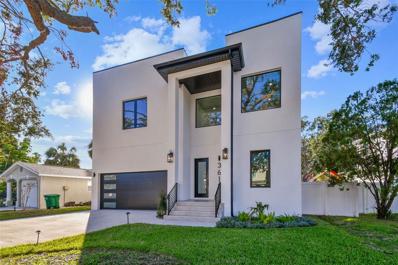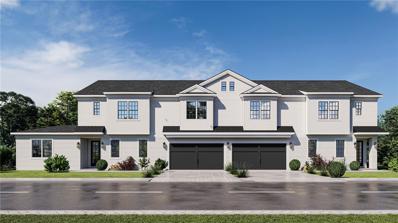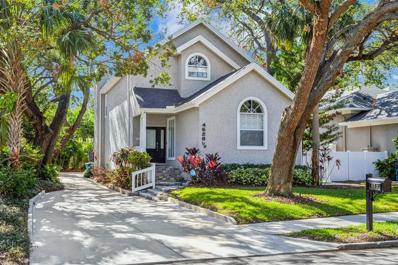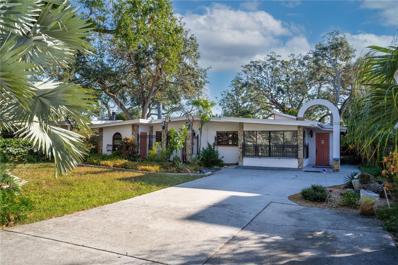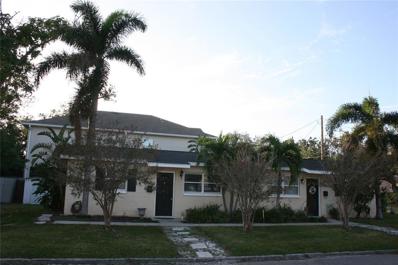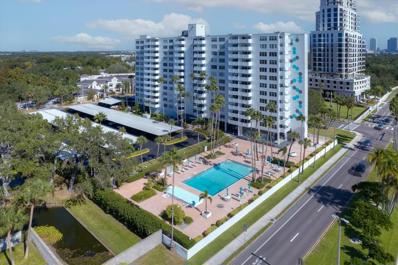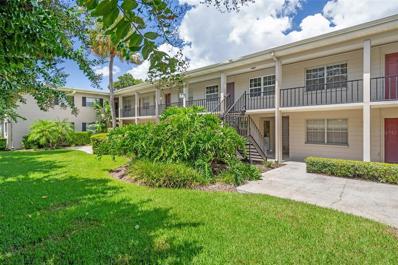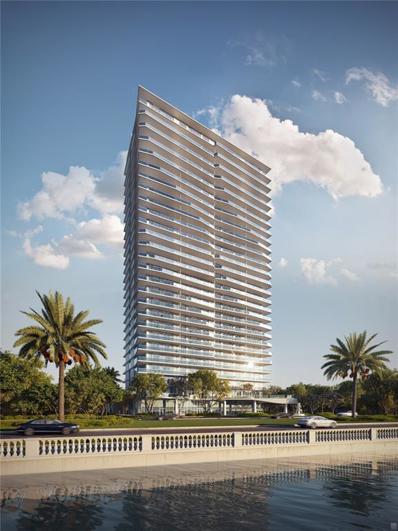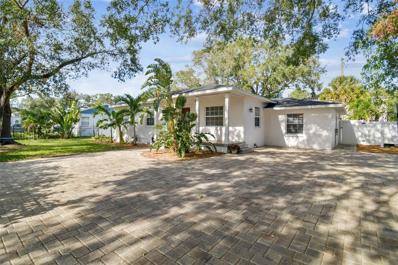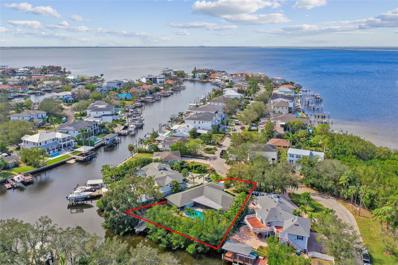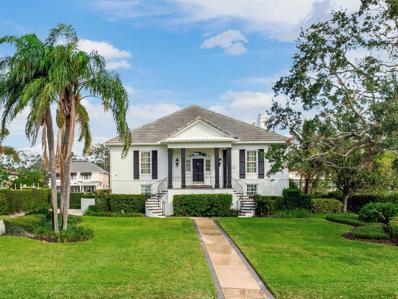Tampa FL Homes for Sale
$1,799,999
3615 E Royal Palm Circle Tampa, FL 33629
- Type:
- Single Family
- Sq.Ft.:
- 3,981
- Status:
- Active
- Beds:
- 5
- Lot size:
- 0.15 Acres
- Year built:
- 2024
- Baths:
- 5.00
- MLS#:
- TB8322814
- Subdivision:
- Bel Mar Unit 3
ADDITIONAL INFORMATION
Welcome to this exquisite luxury residence, a masterpiece of modern design and new construction. Spanning 3,981 square feet, this home offers 5 generously sized bedrooms and 4.5 beautifully appointed bathrooms. Upon entering, you are welcomed with ceilings spanning more than 20 feet in height and engineered hardwood flooring that flows seamlessly throughout the home. The chef's kitchen is a culinary masterpiece, featuring quartz countertops, top-of-the-line appliances, accent lighting, and a walk-in butlers pantry. The open floor plan seamlessly connects the kitchen to the dining and living areas, making it ideal for entertaining guests or enjoying family gatherings. The main floor boasts a guest bedroom with a full bathroom, providing privacy and convenience for visitors. Upstairs welcomes you with a versatile flex space, perfect for a home office, play area, or cozy reading nook. The primary bedroom is a true retreat, featuring a spacious en suite bathroom with modern fixtures and two luxurious walk-in closets. Two additional bedrooms are thoughtfully designed with a shared Jack & Jill bathroom, providing convenience and privacy. Each room is generously sized, with large windows that invite natural light and create a warm, inviting atmosphere. Completing the upstairs level is a well-appointed laundry room, abundant with storage solutions to keep everything tidy and accessible. Constructed with the utmost attention to detail, this home boasts block-on-block construction, a TPO roof, impact PGT windows and sliders, and a 2 car garage. Elevated by a stem wall, this residence meets all FEMA regulations, ensuring enhanced protection and resilience. Situated in the desirable Plant High School district, this property is close to Downtown Tampa, Hyde Park, Tampa International Airport, International Plaza, and so much more. Don't miss the opportunity to make this luxurious haven your own! Contact us today for a private showing.
$1,299,000
3012 S Esperanza Avenue Tampa, FL 33629
- Type:
- Other
- Sq.Ft.:
- 2,600
- Status:
- Active
- Beds:
- 4
- Lot size:
- 0.06 Acres
- Baths:
- 4.00
- MLS#:
- TB8322912
- Subdivision:
- Palma Ceia Park
ADDITIONAL INFORMATION
Pre-Construction. To be built. Discover the perfect blend of modern convenience and timeless design in this stunning new construction, two-story duplex. This unit is the right side of the building. With 4 bedrooms and 3.5 baths, this home offers an abundance of space and thoughtful layout. The first floor welcomes you into a spacious living room that seamlessly flows into the dining area and gourmet kitchen, featuring an island and generous pantry for all your culinary needs. A versatile study, accessible from the mudroom, provides an ideal work-from-home space, while the covered porch just off the kitchen creates the perfect spot for outdoor relaxation. Upstairs, retreat to the luxurious primary suite complete with his and hers walk-in closets and a large en suite bath designed for ultimate comfort. Two additional bedrooms, each with walk-in closets, share a well-appointed bathroom, offering plenty of room and privacy. The guest suite, with its own en suite bath, is perfect for visitors or extended family. A conveniently located laundry room on the second floor adds to the ease of living in this beautifully crafted home. This townhome embodies both style and function, creating a welcoming haven for all. Located in an A rated school district and no flood insurance required. No HOA fees.
- Type:
- Condo
- Sq.Ft.:
- 3,270
- Status:
- Active
- Beds:
- 3
- Year built:
- 2020
- Baths:
- 4.00
- MLS#:
- TB8327601
- Subdivision:
- Virage Bayshore
ADDITIONAL INFORMATION
Welcome home to this sophisticated, yet understated, residence at The Virage on Tampa’s iconic Bayshore Boulevard. From the moment you arrive, you step into a well curated lobby with soaring ceilings and floor to ceiling windows overlooking a fabled grand oak with views extending to the waters of Hillsborough Bay, and you seamlessly take one of the high speed elevators to the private elevator lobby entrance for your home. Stepping off into your private sanctuary, you are enveloped in scenic views that extend seamlessly from sunrises in the east to mesmerizing sunsets in the west. It. Never. Gets. Old! The thoughtfully designed floorplan provides for open concept living with a spacious Chef’s delight kitchen featuring Wolf & Subzero appliances with natural gas cooktop, two ovens, warming drawer, and separate wine refrigerator. An oversized island with waterfall quartz counters include bar seating and enhanced storage are perfect for extra prep space and hosting gatherings buffet style. Moving beyond the kitchen, you enjoy a lovely dining space and separate reading nook with floor to ceilings glass that blend seamlessly into living/great room. The large wrap around terrace accessed from the primary bedroom as well as the living/great room provide for ample outdoor entertaining and alfresco dining overlooking the water and City. The peaceful primary bedroom enjoys oversized sliders with incomparable views, as you dose off at night and wake in the morning. A well-appointed bath includes a deep soaking tub; split vanities with loads of storage and a generous walk-in shower and not just one but two walk in closets. Separated from the main living areas and primary bedroom are a den/office and the 2nd and 3 rd bedrooms with walk in closets and ensuite baths. The den/office and second bedroom have access to the sunset terrace with amazing views extending to Old Tampa Bay, and the third bedroom enjoys water views to south Bayshore and beyond. Loads of attractive finishes include hardwood flooring throughout main living areas and den; porcelain tile in bathrooms, remote controlled electronic blinds (enhance in primary with blackouts), custom finished closets, 2 parking spaces (1 with 240V outlet for charging), and a roomy climate controlled storage closet just off laundry room (a rarity in this building). The building enjoys loads of amenities including oversized heated pool, spa, outdoor grills, a full club room for hosting larger private gatherings, separate private dining, full fitness center, spa room, pet grooming center, covered dog run, unmatched guest parking, 2 guest suites, full time on site management, plus 24-hr concierge to assist residents and guests alike. So, what are you waiting for . . .. hurry and secure your private viewing before it is too late!
- Type:
- Single Family
- Sq.Ft.:
- 3,032
- Status:
- Active
- Beds:
- 3
- Lot size:
- 0.18 Acres
- Year built:
- 1989
- Baths:
- 3.00
- MLS#:
- TB8322502
- Subdivision:
- Sunset Park A Resub Of
ADDITIONAL INFORMATION
HIGH AND DRY!!! Located in the coveted neighborhood of SUNSET PARK, this immaculately maintained home is situated on one of the most beautiful quiet streets. This gorgeous move-in ready home has the following upgrades plus more: NEW AC (2022), NEW Electrical Panel (2022), NEW Kitchen Quartz Countertops + Stainless Steel Farmhouse Kitchen Sink(2022), 3-Hole Turf Putting Green (2021), Professional Outdoor Lighting on Home and Garage (2020), Complete backyard renovation (2019) included: Spool, Marble Pavers, Summer Kitchen, Elevated Deck w/ Modern Aluminum Railings, and Professional Landscaping and Lighting), Driveway Widened (2018), Gladiator 2 Car Garage Steel Cabinet System (2018), and the upgrade list continues! Upon entering, your eyes are drawn from the wood plank tile floors carried throughout the first floor of this open concept home up the vaulted ceilings to the stunning updated light fixtures and through the surrounding windows with an abundance of natural light! The interior of this home features sleek modern finishes with clean lines and open spaces. The upgraded chef's kitchen overlooks the spacious great room plan with vaulted ceilings and features new quartz countertops, Carrera marble accents, kitchen cabinet LED lighting, a center island, stainless steel appliances + a new stainless-steel sink overlooking your beautifully transformed backyard. As you make your way up the wooden stairs you enter the grand master bedroom with upgraded wooden floors (2017), sitting area, en-suite bathroom with double vanity, make-up counter, large walk-in shower, custom walk-in closet, and private water closet. As you make your way down the hall you are greeted with a guest bedroom with wooden floors (2017) and a custom closet, a clean updated guest bathroom with a tub/shower combination, and another guest bedroom complete with wood floors (2017) and a custom closet. As you make your way back downstairs, you will walk through the family room with a custom built-in marble fireplace and built-in LED TV. The French doors off of the family room lead to your entirely redesigned custom backyard (2019) to include an Elevated/Paved deck, Modern Aluminum Railings, Marble Pavers, 9'x8' Spool w/ LED lights, Summer Kitchen, Brown Jordan Fire Table, and 3 Hole Turf Putting Green! Imagine winding down after a long day with a glass of wine in your backyard oasis! This home is in a PRIME location and is a great opportunity for a family who wants to live in MABRY/COLEMAN/PLANT School District and is an entertainer's dream! Now is your opportunity to purchase a captivating move-in ready home in SUNSET PARK, one of Tampa Bay's most desirable neighborhoods!!!
$975,000
2406 S Clark Avenue Tampa, FL 33629
- Type:
- Single Family
- Sq.Ft.:
- 2,449
- Status:
- Active
- Beds:
- 3
- Lot size:
- 0.22 Acres
- Year built:
- 1955
- Baths:
- 3.00
- MLS#:
- TB8311978
- Subdivision:
- Southland Add
ADDITIONAL INFORMATION
** NO FLOODING ** Welcome to this exquisite, original home in desirable South Tampa. Step inside and marvel at the unique architecture and design of this house. 3 bedroom, 3 bathroom plus bonus room and office/studio with a separate entrance. A rare find in this neighborhood, the house has a beautiful landscaped garden with deck and hot-tub - including an outdoor shower! The Great Room offers an enormous space for family gatherings and entertaining, along with dining room and sitting room. Plenty of parking space for multiple cars! Located down a dead-end street, this home is quiet and conveniently located near to top rated schools and local shops. Make an appointment today to see this gem! ** All Information Is Deemed Accurate - Buyer To Verify **
$650,000
3402 W Obispo Street Tampa, FL 33629
- Type:
- Other
- Sq.Ft.:
- 1,134
- Status:
- Active
- Beds:
- 2
- Lot size:
- 0.11 Acres
- Year built:
- 1972
- Baths:
- 1.00
- MLS#:
- TB8321317
- Subdivision:
- Palma Ceia Park
ADDITIONAL INFORMATION
PALMA CEIA DUPLEX EACH UNIT 2BED/1BATH WITH FENCE IN PRIVATE BACKYARDS WITH PATIOS WONDERFUL OPPORTUNITY TO LIVE AND RENT ONE SIDE FOR ADDITIONAL INCOME. UNIT A CURRENTLY LEASE ON A MONTH TO MONTH WITH 60DAYS CONCELLATION PLEASE ALSO LISTED IN INCOME PROPERTY MLS
- Type:
- Condo
- Sq.Ft.:
- 2,208
- Status:
- Active
- Beds:
- 2
- Year built:
- 1964
- Baths:
- 3.00
- MLS#:
- TB8322402
- Subdivision:
- Harbour House Condo
ADDITIONAL INFORMATION
Welcome to an exceptional Bayshore Boulevard residence, where architectural brilliance meets mid-century modern elegance. This unique home, designed by a visionary architect, seamlessly combines two units connected by a striking spiral staircase, creating a spacious and sophisticated living environment. Condo has been recently updated with new impact windows and doors, HVAC units, most appliances and in-unit washer and dryer. Spanning 2,208 square feet, this residence offers two generously sized living spaces, 2 bedrooms and two and a half bathrooms, providing ample space for relaxation and privacy. The interior is adorned with distinctive built-ins and thoughtfully designed niches to display your art collection, enhancing the home's artistic flair. The main level hosts an oversized kitchen open to the living and dining areas, a large bedroom with gorgeous views of the bay, and a full bath. The condo is pre-wired with stereo speakers in each room for perfect entertaining. The second level boasts a metal and granite boomerang-shaped bar, perfect for entertaining guests while enjoying the expansive views of the bay. In addition to the owners retreat with full bath, is a large entertainment room and powder bath. Step outside to one of the four private balconies and indulge in the breathtaking waterfront views that Bayshore Boulevard is renowned for. Front row seating to Tampa’s Gasparilla parade!! The building offers a range of amenities, including an expansive pool deck, party room with full catering kitchen, front desk personal/ concierge inside lobby and plenty of guest parking. This unit comes with two covered parking spaces and two storage units. Experience the perfect blend of style, space, and stunning views in this architecturally designed masterpiece. Schedule your private tour today and discover the unparalleled lifestyle that awaits you at this Bayshore Boulevard gem.
$2,199,000
2303 S Hesperides Street Tampa, FL 33629
- Type:
- Single Family
- Sq.Ft.:
- 4,842
- Status:
- Active
- Beds:
- 5
- Lot size:
- 0.63 Acres
- Year built:
- 1971
- Baths:
- 5.00
- MLS#:
- W7869918
- Subdivision:
- Henderson Beach
ADDITIONAL INFORMATION
PRICE IMPROVEMENT!! Large Estate Lot in Sunset Park! This property is 3/4 of an acre with beautiful mature oak trees and central to everything South Tampa. The home, garage and atrium are set to be demolished by the beginning of December and the lot will be scraped and graded clean. Oversized estate lots like this are getting harder to come by in S Tampa. The Seller has an existing survey and elevation certificate. Excellent lot and location for a beautiful custom home.
$1,425,000
1904 S Hesperides Street Tampa, FL 33629
- Type:
- Single Family
- Sq.Ft.:
- 3,424
- Status:
- Active
- Beds:
- 4
- Lot size:
- 0.24 Acres
- Year built:
- 1963
- Baths:
- 4.00
- MLS#:
- TB8321806
- Subdivision:
- 3t3 | Manhattan Park Subdivision
ADDITIONAL INFORMATION
Charming South Tampa pool home nestled in the highly sought-after neighborhood of Sunset Park. The heart of this 3,424 Sq Ft 4 Bed/3.5 Bath/2 Car Garage Home is the Gourmet Kitchen featuring: A Huge Granite Island with additional prep sink, Shaws Original Farm Sink, Professional Grade 6-burner Wolf gas stove with a Double oven, Sub-Zero refrigerator, Bosch dishwasher, Built-in drawer microwave, and a Wine fridge. The huge family room with a beautiful wood beam ceiling is perfect for entertaining loved ones and friends while overlooking the screened-in pool. The home features two cozy wood burning brick fireplaces. The Main Bedroom Suite is located on the first floor for easy living and convenient access. The Main Bath features a private water closet with a Toto Smart Toilet for added luxury. Each additional bedroom is generously sized while offering ample closet space. In addition, this home also has a BONUS air-conditioned pool-house (or private office, mancave, or she-shed). Schedule your Private Showing and Come check out this cozy paradise home, centrally located to everything that South Tampa has to offer.
- Type:
- Condo
- Sq.Ft.:
- 1,044
- Status:
- Active
- Beds:
- 2
- Year built:
- 1979
- Baths:
- 1.00
- MLS#:
- TB8316630
- Subdivision:
- Moody Place A Condo
ADDITIONAL INFORMATION
Experience the ultimate in urban living with this beautifully renovated 2-bedroom, 1-bathroom condo, ideally located in the heart of Hyde Park. Enjoy the convenience of walking to Hyde Park Village's renowned shops and restaurants, Bayshore Boulevard, Amalie Arena, and the vibrant events and businesses of downtown Tampa. This thoughtfully updated condo features wood floors throughout, quartz countertops, and stainless steel appliances, creating a modern and stylish living space. Plantation shutters add charm and privacy, while the screened-in balcony provides a serene retreat for relaxation. Perfectly situated in one of Tampa's most sought-after neighborhoods, this move-in-ready condo offers both luxury and location. Don’t miss this exceptional opportunity to enjoy the best of Hyde Park living!
- Type:
- Condo
- Sq.Ft.:
- 667
- Status:
- Active
- Beds:
- 1
- Year built:
- 1981
- Baths:
- 1.00
- MLS#:
- TB8320739
- Subdivision:
- Tampa Bayshore Villas Condomin
ADDITIONAL INFORMATION
LOCATION matters! Condo did not experience flooding in recent hurricanes. Nestled just two blocks from the iconic Bayshore Boulevard, this updated 1/1 condo is a hidden gem. Step inside to find beautiful luxury vinyl flooring, an updated kitchen with stainless appliances, quartz countertops and tile backsplash. The primary bedroom, complete with a large walk-in closet, is your perfect retreat. Tampa Bayshore Villas is a well maintained community surrounded by lush landscaping and is meticulously maintained. It offers convenient onsite laundry facilities and easy, maintenance free living. Ideal as a starter home, rental property or for parents looking to invest in housing for their college student. Located just minutes from Hyde Park Village, The University of Tampa and the USF Medical School. Flood Zone X- no flood insurance required; high and dry (18 feet) during the recent hurricanes. AC-2023, Water Heater- 2022, Electric Panel- updated 2018, Roof - 2016. Move in ready!
- Type:
- Single Family
- Sq.Ft.:
- 1,248
- Status:
- Active
- Beds:
- 2
- Lot size:
- 0.11 Acres
- Year built:
- 1979
- Baths:
- 2.00
- MLS#:
- TB8320410
- Subdivision:
- Virginia Park
ADDITIONAL INFORMATION
According to analysts, home prices will increase in 2025 and interest rates will drop so maybe you ought to schedule a showing today of this promising property before you tell yourselves, "Shoulda', coulda', woulda'..." About the property: •Masonry Construction: Although the "Actual Year Built" was 1979, the "Effective Year Built" is 2001 which is the estimated age of the property based on its current condition, including renovations, updates, wear, and tear. •FULLY RENOVATED and cute as a button is this 1,248sf single family home in one of the most highly sought after areas of South Tampa: VIRGINIA PARK. •This move-in ready, home-sweet-home surrounded by million dollar estates and within a very short distance from public transportation, retail stores, schools, and entertainment comes with many beneficial features, including: -Two bedrooms – master includes a private bathroom with a fully tiled walk-in shower and a walk-in closet. Both bedrooms include new double-pane glass doors leading to the patio and backyard, new carpet, and new ceiling fans. -Fans, LED lights, and outlets were all newly installed. -New interior doors, trim, and shelving. -New exterior and interior paint including ceilings and all trim. -New insulated double-pane windows and slider doors were recently installed in 2024. -New water heater installed 2024. -New kitchen cabinets, pantry, and granite countertops. -New luxury vinyl floors in the living room, foyer, kitchen, dining area, and in the bonus room. -The dining area is tiled and includes a new track lighting fixture. -Central HVAC was installed in 2021. -Shingle roof was replaced in 2014. -All new stainless-steel kitchen appliances included: refrigerator, mounted microwave, stove, garbage disposal, and a slightly used dishwasher. -Interior Laundry Room is tiled, houses the water heater, utility sink, new cabinets, electrical panel, and hooks-ups. -St. Augustine Sod and Irrigation System in both front and backyard. -Partially Fenced. -Lush landscaping. •Properties like this are a dream for many so take action now instead of listening to fear mongering hype because Florida's real estate market is on a continuous upswing with no downward shift in sight. •Measurements including square footage are an approximation. Buyers are encouraged to independently verify all information herein.
- Type:
- Condo
- Sq.Ft.:
- 2,940
- Status:
- Active
- Beds:
- 3
- Lot size:
- 3.38 Acres
- Year built:
- 2024
- Baths:
- 4.00
- MLS#:
- TB8321264
- Subdivision:
- 3105 Bay Oaks Condo Pcl #2204
ADDITIONAL INFORMATION
Soaring above the Iconic Bayshore Boulevard on Hillsborough Bay is The Ritz-Carlton Residences, Tampa, an oasis of sophistication that sets a new standard in exemplar design and gracious living. Inspired by the environment and composed for contemporary lifestyles, this breathtaking residence offers generous amenities and unforgettable unobstructed Eastern views of Hillsborough open bay and downtown Tampa water views from the spacious balconies. In the evenings, enjoy gleaming Western sunset views on water. The Residences are characterized by striking contemporary architecture by world-class firm Arquitectonica, exquisitely appointed amenity spaces designed by award-winning firm Meyer Davis Studio, and lush landscaping by renowned landscape artist Enzo Enea. Residence 2204 is a flow-through floorplan offering a well-appointed 2,940 SqFt layout with 3 bedrooms, 3.5 bathrooms, plus a den. Completed with generous 10’0” high ceilings, floor-to-ceiling windows offering breathtaking views, private elevator access and entry foyer, Sub Zero and Wolf appliances complemented by bespoke Stone countertops, custom-designed Italian Cabinetry by ItalKraft, spacious walk-in closets, high-end Kohler plumbing fixtures, and full-size top-of-the-line washers and dryers.
$1,545,000
3015 W San Nicholas Street Tampa, FL 33629
- Type:
- Single Family
- Sq.Ft.:
- 2,874
- Status:
- Active
- Beds:
- 4
- Lot size:
- 0.15 Acres
- Year built:
- 1925
- Baths:
- 4.00
- MLS#:
- TB8321500
- Subdivision:
- Palma Ceia Park
ADDITIONAL INFORMATION
*Incredible Value under $2M in Palma Ciea*NEW ROOF, NO FLOOD, NEWER AC UNITS, TANKLESS WATER HEATER** Discover a perfect blend of timeless elegance and modern luxury in this beautifully updated 1925 Mediterranean-style home. Situated on a picturesque brick-lined street with no rear neighbors, this home is located in one of the area's most sought-after neighborhoods—just a short walk to Bayshore, Hyde Park, local shops, restaurants, CAMP, and Palma Ceia Country Club. Plus, you're only minutes from stunning beaches, the airport, MacDill, and downtown, with the bonus of a dead-end street leading to Palma Ceia Park with a dog park. Best of all, there are no HOA fees, no flood insurance, and no history of flooding, High and Dry during Hurricanes Milton and Helene. From the moment you arrive, this home exudes charm, beginning with foxtail palms, maintenance-free artificial turf, and expansive front yard. The welcoming front porch, complete with a captivating chandelier, sets the stage for cozy morning coffee or lively evening gatherings. Hurricane Impact (2023) custom double doors open to gleaming hardwood floors that span the entire home, guiding you to a bright and inviting living room. Here, natural light pours through energy-efficient and Hurricane Impact windows, highlighting a cozy wood-burning fireplace, with mood lighting for the perfect ambiance. A charming set of double sliding doors separates the dining room, offering flexibility to create a more intimate dining area or transform it into a stylish office space. Flowing seamlessly from the dining room, the open-concept kitchen awaits with dimming lights—a chef’s dream with stainless steel appliances, including a sleek “tap to view” refrigerator that adds smart technology to the kitchen’s chic style. The spacious island makes meal prep a breeze, while the newly updated pantry, complete with custom cabinetry and shelving, keeps everything organized. Additional storage is thoughtfully provided with a large under-stair closet, perfect for seasonal items. The newly updated laundry room is sure to delight you with it’s elegant finishes. The first floor boasts a spacious guest bedroom featuring an en-suite bath with luxury finishes and a walk-in shower. The primary suite is a New Orleans-inspired retreat, opening onto a beautifully landscaped backyard through a private exit. With custom shutters, high ceilings, another inviting fireplace, and two spacious closets, this suite is the perfect sanctuary. The spa-like en-suite bathroom includes dual sinks, a soaking tub, a generous walk-in shower, and a private lavatory—a true escape—venture upstairs to find two large, sunlit bedrooms connected by a charming Jack-and-Jill bathroom. One bedroom features yet another fireplace and offers access to the rooftop. This space invites you to envision your private balcony, garden, or additional living area—endless options! Step outside into your private oasis, with low-maintenance landscaping and a cozy firepit for gatherings. This home boasts significant upgrades, including new plumbing, electrical, and interior finishes added in 2020, two AC units (2019, 2023), and a Tesla charger. This historic beauty has been meticulously updated, seamlessly blending classic charm with modern convenience. Schedule your private tour today before it’s too late and begin your journey toward owning this exceptional Mediterranean masterpiece.
$1,425,000
3612 W Renellie Circle Tampa, FL 33629
- Type:
- Single Family
- Sq.Ft.:
- 3,383
- Status:
- Active
- Beds:
- 4
- Lot size:
- 0.14 Acres
- Year built:
- 2024
- Baths:
- 5.00
- MLS#:
- TB8320693
- Subdivision:
- Bel Mar Shores Unit 2
ADDITIONAL INFORMATION
Under Construction. NEW CONSTRUCTION!! **Seller will credit $ 25,000.00 to buyer to be used for Closing costs and/or Buy Down of Mortgage rate** This M. Ryan home is located in Mabry, Coleman, Plant district on a quiet street with many new homes. he home is almost 3400 sq.feet with 4 bedrooms, 4.5 bathrooms, large play room, separate office/den, and 2 car garage. All wood floors throughout the home except in wet areas. Large open kitchen with wood cabinetry, quartz counters and large island overlooking a large family room with beverage bar. Kitchen with GE appliances and a great walk-in pantry as well. From the large breakfast nook you are overlooking the rear covered porch and a backyard with space for an eventual pool. Upstairs you will find your private primary suite with large master bath featuring free standing large tub, great walk in shower with dual shower heads, and very spacious master closet. Also upstairs you find three very spacious secondary bedrooms suites. Lowest price of new construction today within the Plant district!
$4,780,000
2610 S Dundee Street Tampa, FL 33629
- Type:
- Single Family
- Sq.Ft.:
- 5,020
- Status:
- Active
- Beds:
- 4
- Lot size:
- 0.28 Acres
- Baths:
- 5.00
- MLS#:
- TB8320447
- Subdivision:
- Sunset Park Area
ADDITIONAL INFORMATION
Pre-Construction. To be built. Discover a stunning blend of architectural sophistication and natural serenity in this Hinoki-wood inspired modern Tudor home expertly designed by the acclaimed LuCasa Design and to be built by the prestigious Legion Construction. Situated on a deep saltwater canal in the highly sought-after Sunset Park neighborhood, this residence offers direct access to Tampa Bay, making it a true gem for waterfront living. This thoughtfully designed home features 4 bedrooms, 4.5 baths, a spacious bonus entertainment room/theater, a 3-car garage, and an array of luxurious amenities. The open and airy floorplan seamlessly blends modern elegance with warm sophistication. Upon entry, you'll be greeted by a grand foyer, complete with a striking wine cellar adjacent to the formal dining room. The layout flows effortlessly into the expansive family room, where sliding hurricane-impact glass doors invite in natural light and stunning water views. The chef-inspired kitchen will impress with its high-end Thermador appliance package, including two refrigerators, a gas range, oven, range hood, and dishwasher, as well as a show-stopping oversized island and a walk-in pantry. The main level is perfect for entertaining and relaxation, complete with a chic powder bath and convenient elevator access. Upstairs, the second floor continues to impress with four generously sized bedrooms and three full baths, offering both privacy and comfort. The primary suite is a serene retreat, boasting breathtaking canal views, two large walk-in closets, a spa-like bathroom, and a private balcony to soak in Florida's gorgeous sunrises and sunsets. A versatile media/game room with a wet bar creates an inviting space for family fun, while a bonus loft area, full-sized laundry room, and ample storage make this floor plan practical and family-friendly. The third floor is home to the penthouse suite, featuring a spacious rooftop observation deck with sweeping waterfront views, a built-in refrigerator, and additional storage. Accessible by elevator or stairs, this unique space is perfect for entertaining or relaxing in style. Outdoors, you'll find the ultimate Florida lifestyle with a covered lanai and outdoor kitchen overlooking a resort-style pool and spa. The backyard leads to a private boat dock, ideal for jet skis or a boat, completing the waterfront experience. This exceptional residence offers a rare opportunity to own a custom luxury home tailored to your lifestyle. With flexible floor plan options, buyers can modify and expand to suit their preferences. Don't miss the chance to make this waterfront masterpiece your dream home.
$992,999
3616 W Tacon Street Tampa, FL 33629
- Type:
- Single Family
- Sq.Ft.:
- 2,285
- Status:
- Active
- Beds:
- 4
- Lot size:
- 0.11 Acres
- Year built:
- 1990
- Baths:
- 4.00
- MLS#:
- TB8317383
- Subdivision:
- Virginia Park
ADDITIONAL INFORMATION
**BACK ON THE MARKET - BUYER CHANGED THEIR MIND** No Inspection Issues **Appraisal over $1,045,000!** Welcome to this exceptional luxury residence nestled in the highly desirable South Tampa's Palma Ceia neighborhood. NO FLOODING FROM HURRICANE HELENE OR MILTON. This beautifully designed 4-bedroom, 3.5-bathroom home combines timeless elegance with modern sophistication, offering the perfect blend of style, comfort, and convenience. Step inside to discover spacious formal living and dining rooms and an open concept kitchen with breakfast bar and family room complete with a fireplace, perfect for both intimate gatherings and entertaining. The luxurious primary suite offers a private retreat with a spa-like en-suite bath complete with a soaking tub, separate shower stall, dual vanities, vaulted ceilings and a spacious walk-in closet with additional attic storage. The junior suite with en-suite bath provides plenty of space and storage along with two additional bedrooms that are generously sized, providing plenty of room for family or guests. For outdoor living, step into your private backyard oasis. The fully fenced yard offers plenty of space for lounging or dining al fresco, complete with a patio and room for a fire pit. Whether enjoying a quiet evening or entertaining friends, this outdoor area is the perfect complement to the luxurious lifestyle that this home offers. Additional features include a 2-car garage offering ample storage and newly replaced HVAC (2023). Located in the heart of South Tampa, this home is just minutes away from world-class dining, shopping, and entertainment, as well as top-rated schools in the Plant High district, parks, and the waterfront. This is more than just a home; it’s a lifestyle. Don’t miss the opportunity to make it yours. Schedule your private tour today!
$1,299,000
3511 W San Luis Street Tampa, FL 33629
- Type:
- Single Family
- Sq.Ft.:
- 3,187
- Status:
- Active
- Beds:
- 4
- Lot size:
- 0.11 Acres
- Year built:
- 2012
- Baths:
- 4.00
- MLS#:
- TB8311234
- Subdivision:
- Palma Ceia Park
ADDITIONAL INFORMATION
READY FOR IMMEDIATE OCCUPANCY! A highly functional 4 bed/3.5 bath floor plan and relaxed comfort meet effortlessly in this 2012 Shimberg Home located in an elevated X flood zone in the heart of South Tampa. Situated on a quiet oak lined street in the highly desirable Plant High School District, this home is only a block and a half to A-rated Roosevelt Elementary School and only 1/4 mile to H.B. Plant High School, and very near iconic Bayshore Boulevard and the shops and restaurants dotting Bay to Bay Boulevard. This home boasts a 2-car garage, screened back lanai, an open floor plan, wood floors up and down, wired for surround sound inside and out, in-wall Pest system, and 8' doors and 10' ceilings. The oversized family room opens to the kitchen, breakfast nook and dry bar which feature 42' wood cabinets, stainless steel appliances, and granite counter tops. This home has energy efficient low-E windows, appliances, and maintenance-free artificial turf in the yard! Upstairs, the luxurious master suite and bath feature two walk-in closets, separate garden tub and a walk-in glass shower, and dual vanity sinks. There are three additional spacious bedrooms upstairs, two with a Jack and Jill bath, as well as a guest room with full en suite bath. The laundry room is also conveniently located upstairs. Don't miss this opportunity to live in coveted Palma Ceia Park in the heart of South Tampa!
$1,200,000
3608 W San Pedro Street Tampa, FL 33629
- Type:
- Single Family
- Sq.Ft.:
- 2,208
- Status:
- Active
- Beds:
- 3
- Lot size:
- 0.11 Acres
- Year built:
- 1997
- Baths:
- 3.00
- MLS#:
- TB8320357
- Subdivision:
- Virginia Park
ADDITIONAL INFORMATION
Tried and True After Hurricanes Helene and Milton! FLOOD ZONE X Welcome to a Mediterranean masterpiece that seamlessly blends luxury and comfort, nestled on a picturesque street in the highly sought-after Plant High School district. This custom block-on-block home is designed with meticulous attention to detail, offering an exceptional living experience. Enter through grand mahogany doors into a tranquil courtyard featuring a garden pool and koi pond with a soothing fountain. Prefer a swim? The pond can easily be converted into a swimmable chlorine pool. The home’s Mediterranean charm shines with its barrel tile roof and herringbone-patterned wood-style ceramic floors. The master suite, complete with an ensuite bath and private balcony, offers a serene escape overlooking the lush courtyard. The contemporary kitchen, equipped with high-end appliances and a stunning quartzite island, is perfect for both casual family meals and entertaining guests. Step outside to a tropical paradise, where swaying palms and vibrant landscaping create a seamless flow between indoor and outdoor living. Discover the quiet magic and timeless beauty of this Palma Ceia retreat.
$730,000
3620 W Tampa Circle Tampa, FL 33629
- Type:
- Single Family
- Sq.Ft.:
- 1,647
- Status:
- Active
- Beds:
- 4
- Lot size:
- 0.2 Acres
- Year built:
- 1948
- Baths:
- 2.00
- MLS#:
- TB8320534
- Subdivision:
- Bel Mar Rev Unit 6
ADDITIONAL INFORMATION
Welcome to this charming 4 bedroom, 2 bath home in coveted Roosevelt/Coleman/Plant school district. NO flooding or damage from Helene or Milton-the brand new roof held up beautifully! Flood zone X The home sits on a spacious 81x110ft lot, with mature landscaping, a fully fenced and gated yard, brick paver driveway and patio area. You'll also find a huge storage shed for all your outdoor equipment, plus a second air-conditioned shed that can be used as a play room, workshop, or office. Step inside to find separate living and dining areas, an updated kitchen, split floorplan, bonus room and large screened lanai. Original hardwood floors throughout give this light and bright home charm and character. This is the perfect opportunity to own in South Tampa and experience everything it has to offer! Schedule a showing today and have a new home in time for the holidays.
$2,294,900
4615 W El Prado Boulevard Tampa, FL 33629
- Type:
- Single Family
- Sq.Ft.:
- 4,240
- Status:
- Active
- Beds:
- 5
- Lot size:
- 0.19 Acres
- Year built:
- 2017
- Baths:
- 4.00
- MLS#:
- TB8320140
- Subdivision:
- Bel Mar 3
ADDITIONAL INFORMATION
One or more photo(s) has been virtually staged. Welcome to your dream home in South Tampa, where luxury, resilience, and location come together seamlessly! This elevated, 4,250 sq. ft. residence in the highly sought-after Plant School District offers both space and peace of mind, having suffered NO DAMAGE from recent hurricanes. Inside, you’ll find 5 bedrooms and 4 bathrooms—including a convenient downstairs in-law suite—a beautifully designed chef’s kitchen for all your culinary adventures, a spacious 3-car garage, and a large backyard with plenty of room to build the pool of your dreams. Ideally located just minutes from Hyde Park, Bayshore Boulevard, Tampa International Airport, and Downtown Tampa, this home also provides easy access to I-275 and the Cross Town Expressway for effortless commuting. Enjoy elegance, functionality in this home designed for comfort and convenience. Move into a home that offers elegance, convenience, and room to grow. Schedule your showing today!
$2,499,000
5104 W San Jose Street Tampa, FL 33629
- Type:
- Single Family
- Sq.Ft.:
- 2,196
- Status:
- Active
- Beds:
- 4
- Lot size:
- 0.32 Acres
- Year built:
- 1976
- Baths:
- 3.00
- MLS#:
- TB8319353
- Subdivision:
- Sunset Park Isles Unit 5
ADDITIONAL INFORMATION
Discover this rare oversized .32-acre waterfront property located on a dead-end street in the heart of Sunset Park. This property offers an impressive 127 feet of water frontage on a deep-water canal that provides direct access to Tampa Bay. Embrace the best of both privacy and panoramic water views from this unique 14,000sq.ft. pie-shaped lot, where the expansive backyard and pool create an ideal outdoor retreat. The current home features four bedrooms, three bathrooms, a two-car garage, and two separate master bedrooms with en-suite baths. While the home experienced approximately 12 inches of water from Helene, it’s ready to be restored to its original charm. Alternatively, it’s the perfect canvas for building your new dream home in this sought-after neighborhood, known for its A-rated schools (Mabry, Coleman, and Plant) and unmatched convenience to everything Tampa Bay has to offer.
$690,000
3103 S Omar Avenue Tampa, FL 33629
- Type:
- Single Family
- Sq.Ft.:
- 2,493
- Status:
- Active
- Beds:
- 4
- Lot size:
- 0.23 Acres
- Year built:
- 1956
- Baths:
- 3.00
- MLS#:
- TB8320422
- Subdivision:
- Sunset Park
ADDITIONAL INFORMATION
Great opportunity to build a custom home on this nearly quarter-acre lot in the highly desired Sunset Park neighborhood. Located on a quiet street with a beautiful grand oak in the back yard. This home was flooded during hurricane Helene and is being sold AS IS for the lot. Several new construction homes, along with other high valued homes in the neighborhood.
- Type:
- Single Family
- Sq.Ft.:
- 2,099
- Status:
- Active
- Beds:
- 4
- Lot size:
- 0.19 Acres
- Year built:
- 1948
- Baths:
- 2.00
- MLS#:
- TB8318937
- Subdivision:
- Griflow Park Sub
ADDITIONAL INFORMATION
TEAR DOWN or RENOVATION OPPORTUNITY in the Plant High School District! Rare large SOUTH TAMPA LOT is located in a NO FLOOD ZONE (X) area in the highly sought after neighborhood of Palma Ceia. Property offers options of a TEAR DOWN home with a sizable lot, OR a RENOVATION project on the existing home to make it your own. Very wide lot for South Tampa that can accomodate a 3 car garage design. New survey exists and new plans can be shared for rebuilding or for reference when requested. NO FLOODING or property losses during recent hurricane activity. Walking distance to Plant High School and Roosevelt Elementary school and just minutes to downtown, Davis Island, Tampa General Hospital, International Mall, and Tampa International Airport. Don't miss out on this South Tampa opportunity...Call Today!
$3,675,000
4921 Lyford Cay Road Tampa, FL 33629
- Type:
- Single Family
- Sq.Ft.:
- 2,959
- Status:
- Active
- Beds:
- 4
- Lot size:
- 0.25 Acres
- Year built:
- 1971
- Baths:
- 4.00
- MLS#:
- TB8318535
- Subdivision:
- Culbreath Isles Unit 2
ADDITIONAL INFORMATION
This is a home that did not flood in the house, or yard, during the recent storms. It is livable and has potential for someone to have a rebirth or tear it down and construct completely new. The lot is large and at an affordable price for either. It has a nice and very different floor plan with the living room, dining room, master bedroom, family and kitchen upstairs and secondary bedrooms and baths on the first floor, which provides more views of water from the family room and open kitchen. It is on a protective canal with a large pool and dock slip combination for a 16,000 pound boat to travel to the open bay. The lot itself is 11,000 square feet and if you want to build your dream home, this is the perfect piece of property! Culbreath Isles is on the west side of Tampa located on Tampa Bay waters with easy access to St. Pete and all Pinellas white sand beaches. This home’s South Tampa location makes it easy to travel to Tampa International Airport, International Plaza and Westshore Plaza malls, churches, A-rated schools, offices, Downtown Tampa, Busch Gardens (via I-275) and Disney World (via I-4).

Tampa Real Estate
The median home value in Tampa, FL is $381,000. This is higher than the county median home value of $370,500. The national median home value is $338,100. The average price of homes sold in Tampa, FL is $381,000. Approximately 45.17% of Tampa homes are owned, compared to 45.08% rented, while 9.75% are vacant. Tampa real estate listings include condos, townhomes, and single family homes for sale. Commercial properties are also available. If you see a property you’re interested in, contact a Tampa real estate agent to arrange a tour today!
Tampa, Florida 33629 has a population of 380,476. Tampa 33629 is more family-centric than the surrounding county with 30.33% of the households containing married families with children. The county average for households married with children is 29.42%.
The median household income in Tampa, Florida 33629 is $59,893. The median household income for the surrounding county is $64,164 compared to the national median of $69,021. The median age of people living in Tampa 33629 is 35.9 years.
Tampa Weather
The average high temperature in July is 90.3 degrees, with an average low temperature in January of 51.6 degrees. The average rainfall is approximately 50.6 inches per year, with 0 inches of snow per year.
