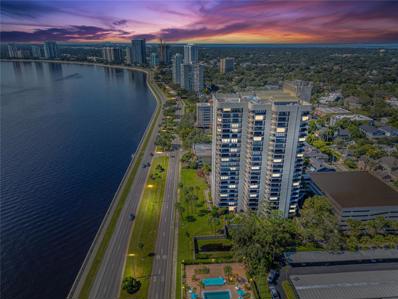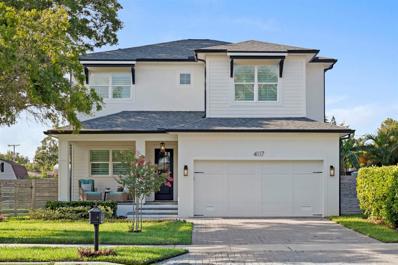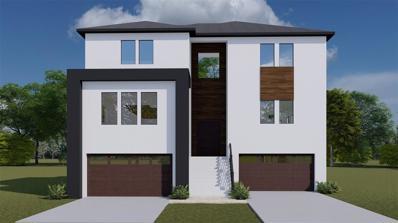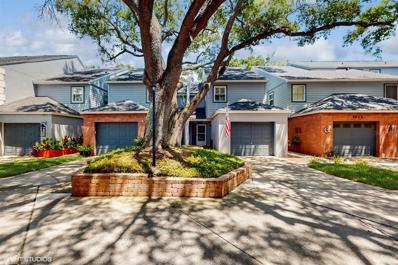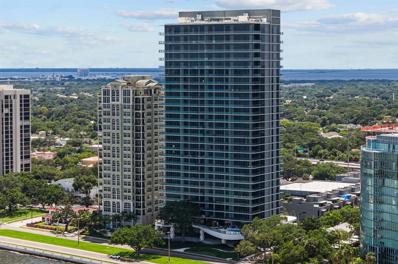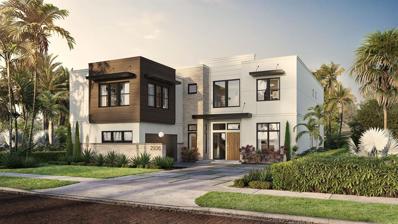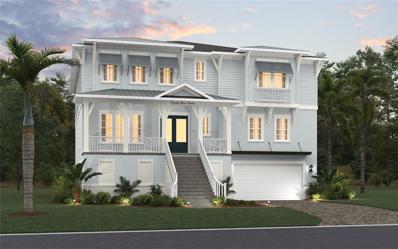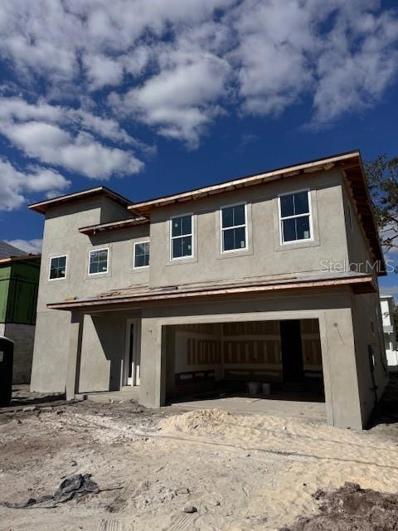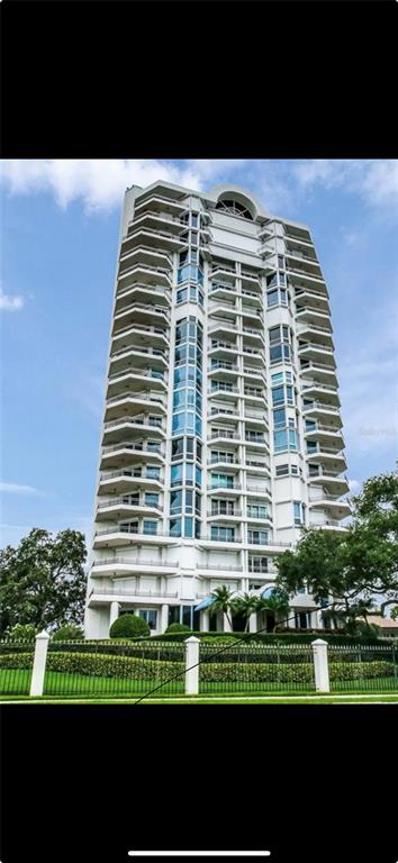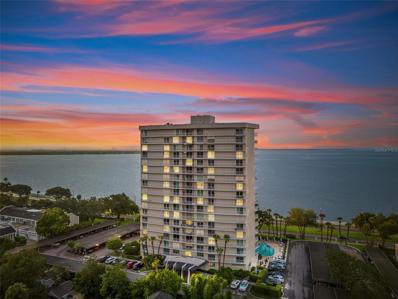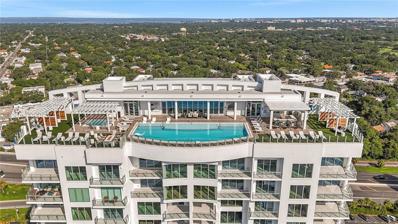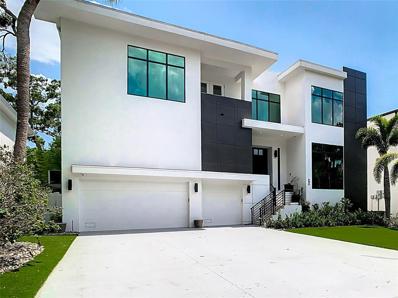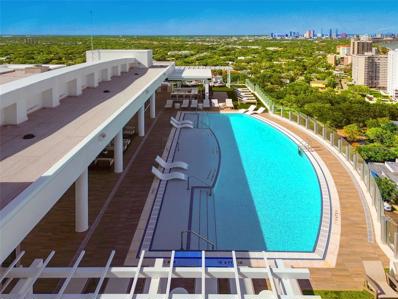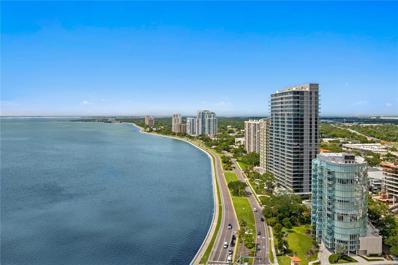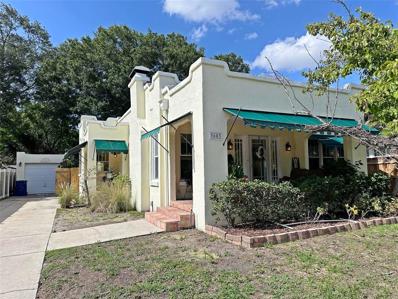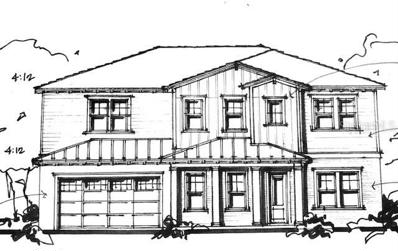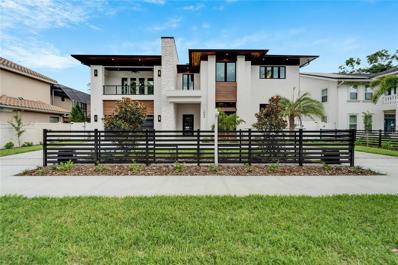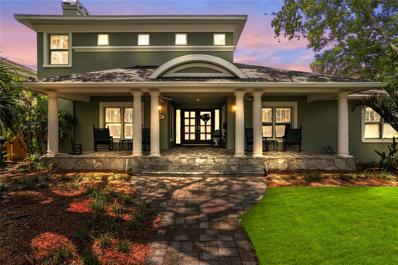Tampa FL Homes for Sale
- Type:
- Condo
- Sq.Ft.:
- 1,504
- Status:
- Active
- Beds:
- 2
- Year built:
- 1982
- Baths:
- 2.00
- MLS#:
- T3541625
- Subdivision:
- Atrium On The Bayshore A Condo
ADDITIONAL INFORMATION
PRICED TO SELL! SELLER MOTIVATED! Welcome to your dream home located in the beautiful Atrium on Bayshore.! This exquisite 2-bedroom, 2-bathroom corner unit is located on the 22nd floor out of a 23 floor building of this iconic high-rise. It offers breathtaking, unobstructed water views from a wrap around balcony and a luxurious lifestyle in one of the most sought-after locations. Nestled on the serene waterfront, start your day with a cup of coffee on the balcony and the sunrise and end your day with a cocktail and the beautiful colors of the sunset, all in the same location. Watch the cruise ships come into and out of the port and of course you have front row for the ever so popular Gasparilla Parade. Upon stepping inside you feel welcome and comfortable with an open-concept living space adorned with floor-to-ceiling windows that flood the home with natural light and display uninterrupted vistas of the shimmering water. The spacious living area seamlessly flows into a private balcony where you open the doors and a nice breeze fills the living area. The gourmet kitchen is a chef’s delight, featuring sleek counter tops and ample cabinetry. Whether you're hosting a dinner party or preparing a quiet meal, this kitchen meets all your culinary needs. The master suite is a personal retreat, complete with a large window showcasing the spectacular water views, a generous walk-in closet, and a luxurious en-suite bathroom with mirrored vanities and a glass-enclosed shower. The second bedroom is equally inviting, offering a comfortable space for guests or family, with easy access to the second well-appointed bathroom and water views and balcony for their viewing pleasure. Residents of this exclusive, 24/7 guarded building enjoy access to a range of amenities. Additional highlights include in-unit laundry, secure parking includes 2 assigned spaces, a generous storage unit, and access to community amenities such as a resort style heated swimming pool with a spa, roof top tennis courts, fitness center, outdoor bbq and a spacious clubhouse where you can go to relax, work or host a special affair, and an onsite manager. Located just minutes from the airport, Hyde Park Village, Straz Center Performing Arts, Downtown, Amalie Arena, Armature Works, Sparkman Wharf, Channelside, Tampa Genera Hospital, Memorial Hospital Soho. This condo offers both a peaceful escape and convenient city living where you can enjoy vibrant dining, shopping, and entertainment options. Experience the perfect blend of comfort, style, and waterfront charm—schedule your showing today and make this exceptional property your new home! FLOOD AND BUILDING INSURANCE INCLUDED IN THE HOA. Building had no damage from this years hurricanes. (Seller has ALREADY PAID over half of the assessment and there may be an option for them to pay remainder as well Milestone inspection has been completed.)
$1,849,000
4117 W Euclid Avenue Tampa, FL 33629
- Type:
- Single Family
- Sq.Ft.:
- 3,297
- Status:
- Active
- Beds:
- 4
- Lot size:
- 0.21 Acres
- Year built:
- 2022
- Baths:
- 4.00
- MLS#:
- T3547554
- Subdivision:
- Bel Mar Rev Unit 5
ADDITIONAL INFORMATION
THIS HOME SUSTAINED NO FLOODING OR STRUCTURAL DAMAGE FROM HURRICANE HELENE OR MILTON. Oversized 9,000 SQ FT lot size in South Tampa, surrounded by 6' privacy wall and FULLY FURNISHED! Indulge in luxury living in the heart of South Tampa, this newer construction property is now available to make your own. At 3,297 sq ft, this stunning home features 4 bedrooms, 3 and a half baths, offering an abundance of natural light and a refreshing ambiance throughout. The backyard is an entertainers paradise with a built in grill, perfectly complemented by the oversized partially turfed yard, pool and spa. Step inside to discover a showcase of modern and quality finishes, with engineered hardwood flooring seamlessly flowing throughout the home. The primary bedroom is conveniently located on the first floor, offering a private retreat with a touch of elegance. The home also features an oversized mudroom/ laundry room combo, providing practicality and convenience for daily living. Built on a 4-course stem wall, this home exudes structural integrity and attention to detail, ensuring a solid foundation for years to come. Families will appreciate the top-rated and highly sought-after Plant High School district, known for its academic excellence. Additionally, the close proximity to downtown Tampa, Tampa International Airport, International Plaza, and the dining and shopping experiences in Hyde Park make this location a coveted gem with convenience at its core. Experience the epitome of South Tampa living, where every detail has been thoughtfully designed to elevate your lifestyle. Favorable Seller Financing options available. Reach out and schedule a private tour today!
$1,099,700
3802 W Granada Tampa, FL 33629
- Type:
- Single Family
- Sq.Ft.:
- 2,487
- Status:
- Active
- Beds:
- 3
- Lot size:
- 0.24 Acres
- Year built:
- 2003
- Baths:
- 3.00
- MLS#:
- T3546271
- Subdivision:
- Virginia Park
ADDITIONAL INFORMATION
Welcome to this 3 bedroom 2.5 bath home in the heart of South Tampa! This 2003 built house was originally built as a custom home. It offers an impressive blend of luxury and comfort. From the moment you step in you will be captivated by the soaring 20+ ft ceilings that create an open and airy ambiance throughout. The first floor boasts a spacious primary bedroom suite, complete with a generous walk-in closet and direct access to the expansive covered lanai. The ensuite bath is a sanctuary, featuring travertine tiles, double vanity, and a large oversized shower, and a soaking tub – perfect for unwinding after a long day. Designed with entertaining in mind, the open floor plan seamlessly connects the living, dining, and kitchen areas, enhanced by multiple large sliders that effortlessly blend indoor and outdoor living spaces. This entertainer’s dream is ideal for hosting gatherings both large and small. Upstairs, you'll find two comfortable guest bedrooms and a full bath, providing privacy and convenience for family and friends. A well-appointed half bath on the main level ensures that all your guests are accommodated. The oversized lot is a true oasis, featuring a magnificent wrap-around pool with a beach entry, multiple waterfalls, elegant pavers, and a huge side yard for your furry friends to enjoy. The large covered outdoor lanai offers ample space for lounging and dining, allowing you to fully enjoy the Florida lifestyle. Additional highlights include a 2-car garage with pavered driveway, fireplace, recently refinished floors, a brand-new roof installed in 2024, 2023 water heater, ensuring peace of mind for years to come. Close proximity to all that South Tampa has to offer including: top rated school districts (walking distance to Plant HS - no car needed!), Hyde Park Village, Tampa International Airport, Tampa International Mall, plenty of parks, shopping, dining & so much more! This South Tampa gem combines timeless elegance with modern amenities, making it the perfect place to call home. Don't miss the opportunity to own this exceptional property!
$2,600,000
2221 S Occident Street Tampa, FL 33629
- Type:
- Single Family
- Sq.Ft.:
- 4,431
- Status:
- Active
- Beds:
- 5
- Lot size:
- 0.18 Acres
- Year built:
- 1962
- Baths:
- 6.00
- MLS#:
- T3545619
- Subdivision:
- Occident
ADDITIONAL INFORMATION
Pre-Construction. To be built. Under Construction. Not your cookie cutter New construction ! This luxury builder prides himself on different building designs so the homes can stand out against all the rest. This oversize lot will give you a pool with spa and still have yard to play or dog run. First floor has master suite with bath along with home office/den that can be use as 5th bedroom steps away from a full bath. Half bath is also located on bottom floor and not a shortage of bathrooms with an additional 3 bathrooms upstairs with 3 bedrooms which one of those 3 bedrooms is over sized for the thought out plan of a possible second floor primary suite as well as the first floor suite. A spacious loft is also located on the second floor. Let's talk more space on the ground floor with a 4 car garage and storage space for a total of 2510 sq. feet. The quality and finishes are superior . Site selection was made only in the highest of luxury living neighborhoods and top rated school districts of Dale Mabry Elementary, Coleman Jr High and Plant High school district. Attention to every detail ensuring the outdoor and green space is usable and viewable with large upstairs and downstairs lanais . This beautiful home has so many wonderful finishes including a elevator shaft if you choose to have one now or later. The best of the new construction in the best of neighborhoods!
- Type:
- Townhouse
- Sq.Ft.:
- 1,690
- Status:
- Active
- Beds:
- 2
- Lot size:
- 0.03 Acres
- Year built:
- 1984
- Baths:
- 3.00
- MLS#:
- U8252000
- Subdivision:
- Crowder Manor Condo Phase Ii
ADDITIONAL INFORMATION
NO Flooding or Damage from recent storms! This charming townhome in Tampa's coveted Plant High School District and ONLY 2 blocks from Bayshore Blvd is the one you’ve been waiting for! Nestled in the heart of South Tampa, this home is tucked away in a private, gated community. It has been lived in, loved, updated and meticulously maintained. I strongly encourage you to visit this home in person, you won’t be disappointed. You will be impressed the moment you enter as this 1,690 square foot townhome that offers an abundance of natural light, plantation shutters, decorative wood burning fireplace and crown molding throughout the main living area. The downstairs is perfect for entertaining, showcasing the expansive living and dining room, kitchen and a half bath. The kitchen has been updated with granite countertops, stainless steel appliances and custom raised panel wood cabinetry. The living area has beautiful wood flooring that leads out to a private, fenced patio perfect for grilling and entertaining. Through your back patio gate, you will find the community pool! As you retreat to the 2nd level, the gorgeous wood floors continue to the largest primary bedroom which features an oversized walk-in closet, double vanities, a stand-up shower with a built-in shower seat and separate soaking tub…the best of both worlds. The 2nd bedroom is also considerable size with full en-suite bathroom and walk-in closet. There is a separate utility room with washer/dryer conveniently located on 2nd level. The attached one-car garage provides secure parking and additional storage with private home access. Did we mention it’s located in the PLANT HIGH SCHOOL District? Enjoy waking up every morning and walking to Bayshore Blvd for sunrise while being surrounded by endless restaurants, shops and parks! Being less than 10 minutes to Downtown Tampa, Tampa International Airport or Hyde Park Village, you can't beat this beautiful home in this highly desirable location! It doesn't get any better than this…a true gem! Don't miss the opportunity to make this your new home in South Tampa! Roof – 2016, AC – 2024, Water Heater 2021. Home Warranty is transferrable. Not located in a flood zone! 3D Virtual Tour: https://my.matterport.com/show/?m=6XMD6VA65Z8&mls=1
- Type:
- Condo
- Sq.Ft.:
- 2,940
- Status:
- Active
- Beds:
- 3
- Lot size:
- 3.38 Acres
- Year built:
- 2024
- Baths:
- 4.00
- MLS#:
- A4617701
- Subdivision:
- Madrid Rev
ADDITIONAL INFORMATION
Welcome to the pinnacle of elegance and sophistication at the newly built TOWER I of the RITZ-CARLTON RESIDENCES, soaring above Bayshore Boulevard. This exquisite 20TH FLOOR END RESIDENCE is move-in ready and offers a lifestyle defined by luxury and legendary service, set against the backdrop of breathtaking views and world-class amenities. Featuring floor-to-ceiling windows and 10' CEILINGS with three bedrooms and 3.5 baths, this residence is designed for comfort and convenience. The primary bedroom was modified to be enlarged and has a large walk-in 14'x9' closet. The expansive floor plan includes a versatile den or office, perfect for working from home or creating a private retreat. TWO SPACIOUS TERRACES provide unparalleled views: one overlooking the serene waters of Hillsborough Bay and the vibrant downtown Tampa skyline, and the other offering vistas that stretch for miles, ideal for enjoying stunning SUNRISES AND SUNSETS and panoramic landscapes. The gourmet kitchen is equipped with top-of-the-line WOLFE and SUB ZERO appliances, wine refrigerator and upgraded hood vent exhaust to exterior, catering to the most discerning chefs. The home has a large private foyer once stepping off your private elevator. Residents will enjoy PERSONALIZED CONCIERGE and VALET SERVICES, ensuring every need is met with the utmost care. The large amenity deck is a haven for relaxation and recreation, boasting a sparkling swimming pool, a rejuvenating spa, full-service food and beverage options (extra cost) and a tennis-court. Fitness enthusiasts will appreciate the state-of-the-art fitness center and studio, complete with steam rooms and saunas, as well as treatment room for on-demand spa services for ultimate wellness. Families will find plenty of activities for all ages, including a dedicated indoor playroom and a golf simulator for virtual play. Wine connoisseurs can indulge in the temperature controlled wine room, while culinary enthusiasts can host and entertain in the professional demo kitchen. Additional amenities include social rooms, large boardroom, 2 guest suites, additional pool deck on the Bayshore Patio, and a landscaped dog park and dog washing station for pet lovers! Security and convenience are paramount at the Ritz-Carlton Residences, with 24/7 Valet Service and on-site security providing peace of mind. TWO designated parking spots in the SECURED PARKING GARAGE including one for ELECTRIC VEHICLES and close to main entrance!! Embrace a lifestyle of luxury and sophistication at this exceptional Ritz-Carlton residence, where elegance and service converge to create an unparalleled living experience in the heart of Tampa.
$729,900
3211 W Leona Street Tampa, FL 33629
- Type:
- Single Family
- Sq.Ft.:
- 1,344
- Status:
- Active
- Beds:
- 3
- Lot size:
- 0.25 Acres
- Year built:
- 1955
- Baths:
- 2.00
- MLS#:
- T3543474
- Subdivision:
- Palma Vista
ADDITIONAL INFORMATION
PRICE IMPROVEMENT! Oversized lot in the HEART OF PALMA CEIA! This is two blocks from Roosevelt Elementary on a dead end street, so no through traffic! Huge backyard and many things you can do with this property. The value is in the land. Get the right builder and see what they can do for you. Outstanding location! Close to Bayshore, coffee/ice cream shops. A rated school district. Reimagine this very unique property.
$3,627,354
4305 W Zelar Street Tampa, FL 33629
- Type:
- Single Family
- Sq.Ft.:
- 5,496
- Status:
- Active
- Beds:
- 5
- Lot size:
- 0.22 Acres
- Year built:
- 2024
- Baths:
- 6.00
- MLS#:
- T3535891
- Subdivision:
- Picadilly
ADDITIONAL INFORMATION
Under Construction. Introducing the newest offering from New Legacy Homes, this residence offers EVERYTHING you could want in luxury living. This open-concept plan with a 2-story grand entry is perfect for accommodating a large family and hosting guests. All five bedrooms feature walk-in closets and ensuite bathrooms. The first floor includes a Study and an oversized Cabana Room with a pool bath and a second laundry, making pool parties a breeze. Entertaining is made easy with the Prep Kitchen, complete with a second refrigerator and a passthrough window to the Outdoor Kitchen. Altogether, this home features three kitchens! Additionally, for a finer dining experience, there is a Butlery and wine room adjacent to the generously sized Formal Dining Room. From the moment you walk in the front doors, you will notice the openness and 12-foot ceilings as you enter the expansive Great Room, featuring a wall of folding accordion-style glass doors that open up the space. This is Florida living at its finest, with over 1,400 square feet of seamless indoor/outdoor entertainment space. The Great Room also features a fireplace. When it’s time to retreat, head upstairs to your spacious Media Room with an optional wet bar. There is a Playroom to store all the toys, which can also serve as another home office if needed. The Primary Suite is an oversized retreat featuring a sitting area with a modern see-thru fireplace, a morning bar, and two oversized walk-in closets. There is no shortage of storage space in this home! What truly sets this home apart and elevates New Legacy Homes above other builders is the exceptional care in construction and the home's functionality. They go the extra mile to ensure you won’t have future headaches. For instance, all bathrooms are upgraded with a Schluter-Kerdi waterproofing system for enhanced durability and protection. Additionally, the builder includes spray foam insulation in the 2nd-floor walls and roof deck, providing semi-conditioned attic storage and ensuring efficient cooling for years to come. New Legacy Homes (NLH) sets a higher standard by ensuring your home does not leak air or let in dirt, debris, pollen, and moisture. NLH's attention to detail at this level is what sets them head and shoulders above other builders in Tampa, bar none. The list of features is extensive, but highlights include: Thermador appliance package, Level 5 drywall, NICE Home Automation System that controls everything from lights and stereo entertainment to the garage door and security. Additional features include a tankless water heater, paver driveway/lanai/front porch, large pool with spa, in-wall pest tubes, professional landscape design, and a 22kW whole-home generator for uninterrupted power. Reach out for further details. Your dream home awaits.
$3,796,000
2312 S Occident Street Tampa, FL 33629
- Type:
- Single Family
- Sq.Ft.:
- 5,554
- Status:
- Active
- Beds:
- 5
- Lot size:
- 0.19 Acres
- Baths:
- 6.00
- MLS#:
- T3534926
- Subdivision:
- Azalea Terrace
ADDITIONAL INFORMATION
Under Construction. All of the luxury and quality that you've come to expect from New Legacy Homes is found in this gorgeous Sunset Park home! Situated in the desirable Mabry, Coleman, and Plant school district, this home showcases over 5,500 SQFT of living space, including 5 bedrooms, 5 1/2 bathrooms, bonus/rec room, media room, study, 2-car garage, and an elevator (to send all the groceries up or skip the stairs when you are feeling tired). The first-floor above the two-car garage, features a grand two-story foyer flanked by the den/study and a powder room on either side. Moving further into the house, the open kitchen showcases modern style and conveniences: with Thermador appliances, including- 30" refrigerator and freezer towers; a 48" gas cooktop; wall oven and speed oven; vented exhaust hood; dishwasher; and a pot-filler at the cooktop. This chef's dream kitchen includes plenty of storage in the oversized island and in the custom cabinetry that goes to the ceiling. And the spacious first-floor includes eating areas at the kitchen island, in the sizeable breakfast area, or in the formal dining room (with wine display case) for special occasions. All of this, along with the large great room overlooks, your outdoor entertaining oasis complete with pool/spa and outdoor kitchen. The first floor layout offers the ultimate privacy for your guests with their own spacious suite off the back of the home. A large, first-floor laundry room can do double duty as a utility room or overflow for even more household storage. An expansive media room rounds out the first floor, which all together provides the ultimate space for both living and entertaining! On the second floor you will find the magnificent primary suite, with tray ceilings, an expansive bathroom with a soaking tub, stand-alone shower, and dual custom walk-in closets, one of which leads directly to the second floor laundry, and can't forget the convenient morning bar and beverage fridge just outside the bedroom. Three additional second-floor bedrooms each feature en-suite bathrooms and walk-in closets. And not to be ignored are the massive bonus/rec room which includes a snack bar area, and a flex room that would be great for homework, crafting, gym, etc.. Other notable interior features in this luxury home are 8' solid core doors, level 5 smooth finish drywall, moldings, built-ins, NICE home automation system, and gas fireplace. Impact resistant windows and doors, Icynene spray foam insulation, and Hardie siding ensure that this Energy-Star certified home will withstand the weather and the test of time. With its prime location, close to shopping, dining, Tampa International Airport and with its meticulous attention to detail, this home embodies the best of South Tampa living.
$2,030,000
4021 W Santiago Street Tampa, FL 33629
- Type:
- Single Family
- Sq.Ft.:
- 3,909
- Status:
- Active
- Beds:
- 5
- Lot size:
- 0.14 Acres
- Year built:
- 2024
- Baths:
- 4.00
- MLS#:
- T3541018
- Subdivision:
- Virginia Park
ADDITIONAL INFORMATION
Under Construction. Milana Custom Home! This stunning pool home features a spacious two-car garage with a convenient mudroom that seamlessly connects to the house. The first floor boasts an oversized family room/kitchen complete with a pantry and a large kitchen island. An open dining room overlooks the backyard. Step outside to enjoy the covered lanai. A guest suite with its own bathroom provides privacy and comfort for visitors. Ascend to the second floor to discover the luxurious primary suite, featuring his and hers walk-in closets and an en-suite bath with a separate tub and two vanities. The second and third bedrooms each have their own walk-in closets and share a bathroom, while the fourth bedrooms has an en-suite bathroom as well as its own walk-in closet. Completing the upper level, you'll find a convenient laundry room, ensuring ample space for all your needs. This home perfectly blends elegant design with modern amenities, offering an unparalleled living experience. Nestled in Virginia Park, walking distance to Friendship Park.
- Type:
- Condo
- Sq.Ft.:
- 2,826
- Status:
- Active
- Beds:
- 3
- Year built:
- 1988
- Baths:
- 4.00
- MLS#:
- T3540621
- Subdivision:
- 3uz Bayshore Regency A Condominium
ADDITIONAL INFORMATION
If you don’t want to live in a large condominium building and prefer a boutique building offering a unit that resembles a home, this is perfect. It is just like a house in the sky. There are only 33 units in Bayshore Regency. Once you step off the elevator that enters directly into foyer of the unit, you feel like you walked into a home. The only way to access the elevator to your unit is with your fob or the guard on duty will send guests or workers to your unit after they receive your ok to send them to your unit. This unit is being sold furnished. The rooms are large, and the condo is lovely. The condo offers 3 large bedrooms, 3.5 newly appointed bathrooms, 2 new air conditioner units, The large laundry room with washer and dryer has a built- in ironing board. There is a spacious family room adjoining the kitchen area. The office area is surrounded with glass walls facing the bay, creating a nice environment for working. The living room has a wood burning fireplace. There are 5 balconies in this unit. There are two off the living room one off the master bedroom, one off the kitchen and one off the family room. Your unit comes with two conveniently located (near the entrance elevator) parking spaces in a well-lit gated garage. There is a storage unit, bicycle racks, and grocery carts located in the garage area The lobby area includes a formal library, a living room area with a self-playing concert grand piano. The guard is on duty in this area. Two guest suites are available for your guests. The common area includes a fully equipped gym, game room with pool/ping-pong table, two tables for playing cards or doing puzzles, and a catering kitchen. There is a clubhouse with a catering kitchen and outdoor BBQ grill. This is a perfect place for parties where guests can sit on the wrap around porch in rocking chairs to enjoy the gardens and view of Bayshore. The heated pool is delightful and there is a hot tub to help you relax. There is a tennis and pickle ball court. Bayshore Regency offers on- site management and 24 hours and 7 days a week security guard and concierge personnel. There is an assessment of $2,727 per quarter for 18 quarters. The owner has agreed to pay the balance of the unpaid assessment at the time of closing to Bayshore Regency.
- Type:
- Condo
- Sq.Ft.:
- 1,335
- Status:
- Active
- Beds:
- 2
- Lot size:
- 0.03 Acres
- Year built:
- 1974
- Baths:
- 2.00
- MLS#:
- T3541358
- Subdivision:
- Bayshore Diplomat A Condominiu
ADDITIONAL INFORMATION
WOW $140,000 in UPGRADES !!!! PASSED SIRS (MILESTONE)! ASSESSMENTS PAID IN FULL !! ONE OF THE LOWEST MONTLY CONDO FEES ON BAYSHORE!! TWO PARKING SPOTS FOR OWNER GROUND FLOOR!! Experience luxury living at its finest at The Diplomat on Bayshore Boulevard in Tampa, Florida. This desirable address offers stunning views of Tampa Bay and is surrounded by multi-million dollar homes. The 1970s building boasts architectural design ahead of its time, with a unique wave-like shape that sets it apart from the rest. Residents at The Diplomat enjoy a range of amenities, including a heated pool, 24-hour concierge, Pickleball tennis court, and two covered parking spots with additional guest parking available. The building is currently undergoing an exterior facelift, ensuring that it will stand out among the surrounding waterfront properties. Don't miss your chance to live in this historic building with easy access to Tampa's finest restaurants, nightlife, and interstate. Embrace the elegance and luxury of Bayshore Boulevard living at The Diplomat. This condo has been fully remodeled all natural stone, Breath-taking chefs kitchen, washer and dryer, imported exotic teak wood bar, dimmable lighting through out so many upgrades you must come and see for yourself!!!!
- Type:
- Condo
- Sq.Ft.:
- 2,443
- Status:
- Active
- Beds:
- 3
- Year built:
- 2024
- Baths:
- 4.00
- MLS#:
- T3539945
- Subdivision:
- Altura Bayshore
ADDITIONAL INFORMATION
BRAND NEW never lived-in 3 bed, 3.5 bath condo at the luxurious Altura Bayshore Condominiums with stunning views of the iconic Bayshore Blvd from the most popular floorplan in the building. Step off the elevator onto the upgraded porcelain marble directly into your private foyer and walk through the front door and your eyes are immediately drawn to the deep blues of shimmering water. This home features numerous upgrades throughout including waterfall countertops in the kitchen, all Thermidor appliances including a beautiful Thermidor chimney hood, an expanded pantry, upgraded flooring and shower tiles, expanded cabinetry in the master bath, Electrolux washer and dryer, blocking for hanging tv's and much, much more! Finished very neutrally, this unit can be decorated to fit anyone's style. The amenities at the Altura are unmatched, starting with the ONLY Rooftop Pool in Tampa featuring a grilling area, hot tub, lounge seating, and multiple private vignettes all offering some of the most stunning water and downtown views in all of Tampa! There is also a lovely Club Room on the roof with more outdoor seating and fire pits offering sunset views, as well as more amenities on the 4th floor including a gym, a putting green, pickleball courts, bocce ball, and a private dog park. Also, on the 4th floor amenity level you will find 2 professionally decorated Guest Rooms that you can reserve when you have out of town visitors. You must see all this home and community has to offer!
- Type:
- Townhouse
- Sq.Ft.:
- 2,666
- Status:
- Active
- Beds:
- 3
- Lot size:
- 0.05 Acres
- Year built:
- 2002
- Baths:
- 3.00
- MLS#:
- U8248634
- Subdivision:
- Baylife Luxury Twnhms
ADDITIONAL INFORMATION
NO WATER DAMAGE FROM HURRICANE HELENE OR MILTON! Welcome to your dream home located in the heart of Hyde Park! This beautifully renovated townhome offers 3 bedrooms, 2.5 baths, 2,666 square feet of living space and an oversized 2 car garage with Epoxy flooring. This turnkey residence is being sold completely furnished for buyers ease! Indulge in the perfect blend of luxury and comfort, with no expense spared during its 2022 renovations that include Porcelain tile & Luxury Vinyl flooring. The wide-open floor plan seamlessly connects the living, dining, and kitchen areas, creating an ideal environment for entertaining. French doors lead to both a downstairs patio and upstairs balcony, perfect for relaxing with cocktails and enjoying the company of family and friends. The chef's kitchen is a culinary delight, featuring state-of-the-art appliances, an island with a cooktop, Quartz countertops, custom tile backsplash, stainless hood-vent system and additional cabinets. The breakfast bar offers a convenient spot for easy weekday meals and offers additional seating and gathering. Custom crown molding and decorative shiplap wall creates a soft and inviting feel. The large master suite is a private oasis, complete with an en suite spa. Indulge in the beautifully crafted walk-in shower, unwind in the jacuzzi, or rejuvenate in the custom sauna. This beautiful home also includes a well-appointed laundry room with high-end washer & dryer and additional storage space - ensuring convenience and efficiency for your household chores.This Hyde Park gem combines modern luxury with timeless elegance, making it the perfect place to call home. Private back patio with plenty of space to enjoy the Florida sunshine and just steps away from the community pool & sun deck. Enjoy a leisurely stroll to the Epicurean Hotel, Bern’s Steakhouse, Bayshore Blvd, or any of the other fabulous restaurants and speciality shopping in the Hyde Park area. Minutes away from Hyde Park Village, Downtown Tampa, Davis Island and Water Street. Don't miss the opportunity to live in one of Tampa's most iconic neighborhoods.
$4,250,000
4816 W San Jose Street Tampa, FL 33629
- Type:
- Single Family
- Sq.Ft.:
- 6,420
- Status:
- Active
- Beds:
- 5
- Lot size:
- 0.23 Acres
- Year built:
- 2023
- Baths:
- 7.00
- MLS#:
- T3538221
- Subdivision:
- Sunset Park
ADDITIONAL INFORMATION
Newly built in 2023 by award-winning Adobe Homes, this exclusive luxury listing in Tampa’s highly sought-after Sunset Park neighborhood and designated for Coleman Middle and Plant High Schools, is ready to enchant new owners with an unparalleled roster of five-star amenities and custom upgrades. From the moment you enter this palatial 6386 SF 6 bed/7 bath contemporary home, you are greeted by an exquisite open floor plan of wide-plank wood floors canopied by soaring 12’ ceilings downstairs and 10’ ceilings upstairs, creating an ambiance of grandeur and style. The whole home is an entertainer's dream with signature showpieces including an in-home cinema and an elegant glass-enclosed wine room. Uncork your finest vintage and treat your guests to a distinctive dining experience in a true bespoke chef’s kitchen outfitted with a butler’s pantry and two kitchen islands, one with an elegant waterfall edge. High-end Wolf/Subzero appliances, including a dedicated wine fridge, are set into custom crafted cabinetry topped with quartz countertops, while a trio of grand chandeliers set the tone for sophisticated architectural lighting throughout the home. Sliding impact-glass doors create that enviable indoor-outdoor flow between the indoor living space and elevated paved lanai that overlooks a resort-style pool and spa deck with its own private bath. Rounding out the lengthy list of coveted features downstairs, you’ll also find a built-in elevator shaft, executive office, secluded guest suite, mud room, and an additional 400 SF of storage. Upstairs, four sumptuous bedroom suites, each with its own private ensuite and custom closet system, radiate from a mezzanine lounge complete with a wet bar, balcony, and ample flexible space. French doors reveal a glamorous foyer that leads to the primary sanctuary with its private balcony, light-filled dressing room, and a truly spa-like retreat with double showers flanking an elegant free-standing tub in a marble-tiled wet room. With every modern convenience so thoughtfully curated, you are free to live the effortless Florida luxury lifestyle: Pre-wired for surround sound, video surveillance, a whole-house generator, and EV charging, this high-tech smart home allows you to optimize everything to suit your unique preferences through a Savant smart home automation system (info available upon request). Added peace of mind comes from full impact windows that flood the home with beautiful natural light, plus a three-car garage with durable epoxy floors. Enjoy a privileged location amid other multimillion dollar homes just steps to the bay and convenient to everything from downtown and Riverwalk to the airport and major highways a mere 10 minutes away. Schedule an exclusive showing today and make this dream home yours!
- Type:
- Condo
- Sq.Ft.:
- 2,176
- Status:
- Active
- Beds:
- 3
- Year built:
- 2024
- Baths:
- 3.00
- MLS#:
- T3538262
- Subdivision:
- Altura Bayshore
ADDITIONAL INFORMATION
Welcome to Altura Bayshore, an unparalleled new condominium living experience, graced with unrivaled amenities and soaring majestically above Bayshore Boulevard. With only 73 exclusive residences, we present Residence 802, an exquisite three-bedroom, three-bath haven spanning 2,176 square feet. The versatile third bedroom is designed to be used as an elegant den or can be enclosed to serve as a bedroom with an en-suite bath. Revel in the luxury of two private terraces, each offering breathtaking views of Hillsborough Bay. Step into your exclusive residence through a private elevator foyer, where floor-to-ceiling glass and soaring 10-foot ceilings enhance the open, spacious floor-plan. A dramatic design was curated so every residence has “through” floor-plans that stretch to both sides of the tower, thus creating homes where residents can see the sunrise on one side and watch the sunsets on the other. The gourmet kitchen is a chef’s dream, featuring an expansive island Dekton Porcelain with leather finish, Quartz countertops, sleek European cabinetry, and state-of-the-art Thermador Wi-Fi-enabled stainless steel appliances, including a 92-bottle capacity wine chiller and a gas range. The owner's suite is a sanctuary with direct bay views, a private terrace, a spacious walk-in closet, and a spa-like bath. Altura Bayshore’s amenities are unparalleled. The rooftop boasts a spectacular infinity pool, the only one of its kind in Tampa, complete with a lap lane, sun shelf, cabanas, hot tub, and luxurious lounges. The private club room, adorned with a gas fireplace, plush seating, an expansive bar, and flatscreen TVs, offers the ultimate entertaining experience. On the fourth floor, indulge in a state-of-the-art fitness center with panoramic bay views, a putting green, fire pits, outdoor pickleball, half-court basketball, bocce courts, two guest suites, and a dedicated dog park with a shaded pavilion. Additional key features include a 24-hour front desk concierge, two reserved parking spaces with electric car charging stations, and a private storage space in the secured garage. Altura Bayshore epitomizes luxury, maintenance-free living in a prime South Tampa location within the prestigious Plant High School district. Centrally located to the best entertainment and new dining experiences Tampa has to offer, you can enjoy leisurely strolls along Bayshore Boulevard, vibrant art shows in Hyde Park Village, dynamic nights on South Howard Avenue, and effortless access to the Crosstown Expressway. At Altura Bayshore, you are truly at the heart of it all.
- Type:
- Condo
- Sq.Ft.:
- 2,176
- Status:
- Active
- Beds:
- 3
- Lot size:
- 1.74 Acres
- Year built:
- 2024
- Baths:
- 3.00
- MLS#:
- T3538390
- Subdivision:
- Altura Bayshore
ADDITIONAL INFORMATION
Welcome to Altura Bayshore, an unparalleled new condominium living experience, graced with unrivaled amenities and soaring majestically above Bayshore Boulevard. With only 73 exclusive residences, we present Residence 602, an exquisite three-bedroom, three-bath haven spanning 2,176 square feet. The versatile third bedroom is designed to be used as an elegant den or can be enclosed to serve as a bedroom with an en-suite bath. Revel in the luxury of two private terraces, each offering breathtaking views of Hillsborough Bay. Step into your exclusive residence through a private elevator foyer, where floor-to-ceiling glass and soaring 10-foot ceilings enhance the open, spacious floor plan. A dramatic design was curated so every residence has “through” floor plans that stretch to both sides of the tower, thus creating homes where residents can see the sunrise on one side and watch the sunsets on the other. The gourmet kitchen is a chef’s dream, featuring an expansive island with pristine quartz countertops, sleek European cabinetry, and state-of-the-art Thermador Wi-Fi-enabled stainless steel appliances, including a 92-bottle capacity wine chiller and a gas range. The owner's suite is a sanctuary with direct bay views, a private terrace, a spacious walk-in closet, and a spa-like bath. Altura Bayshore’s amenities are unparalleled. The rooftop boasts a spectacular infinity pool, the only one of its kind in Tampa, complete with a lap lane, sun shelf, cabanas, hot tub, and luxurious lounges. The private club room, adorned with a gas fireplace, plush seating, an expansive bar, and flatscreen TVs, offers the ultimate entertaining experience. On the fourth floor, indulge in a state-of-the-art fitness center with panoramic bay views, a putting green, fire pits, outdoor pickleball, half-court basketball, bocce courts, two guest suites, and a dedicated dog park with a shaded pavilion. Additional key features include a 24-hour front desk concierge, two reserved parking spaces with electric car charging stations, and a private storage space in the secured garage. Altura Bayshore epitomizes luxury, maintenance-free living in a prime South Tampa location within the prestigious Plant High School district. Centrally located to the best entertainment and new dining experiences Tampa has to offer, you can enjoy leisurely strolls along Bayshore Boulevard, vibrant art shows in Hyde Park Village, dynamic nights on South Howard Avenue, and effortless access to the Crosstown Expressway. At Altura Bayshore, you are truly at the heart of it all.
- Type:
- Condo
- Sq.Ft.:
- 2,405
- Status:
- Active
- Beds:
- 2
- Lot size:
- 3.38 Acres
- Year built:
- 2024
- Baths:
- 3.00
- MLS#:
- T3537021
- Subdivision:
- Ritz Carlton Residences 3105 Bay Oaks Condo Plc
ADDITIONAL INFORMATION
Enjoy the epitome of resort-style living at the renowned The Ritz-Carlton Residences, Tampa where every thoughtfully designed detail exudes the unmistakable essence of Ritz-Carlton luxury. Upon arrival at your private elevator lobby, you are instantly immersed into a world of meticulous detail and refined elegance in this luxury 2 bedroom, plus den condo. Boasting dazzling water views and the Tampa city skyline from the floor-to-ceiling windows and the oversized balcony overlooking iconic Bayshore Boulevard. Abundant natural light and honed marble flooring throughout provide a luxurious and serene living environment. The light and bright gourmet kitchen is equipped with top-of-the-line Sub-Zero and Wolf appliances, seamlessly integrated with bespoke marble waterfall countertops and elegant custom Italian cabinetry by Italkraft. The large primary bedroom leads to an oversized closet space and an opulent marble clad spa-inspired bath with a soaking tub. The den offers flex space for an office or 3rd bedroom. The oversized laundry room features full-size, top-of-the-line washers and dryers for utmost comfort and convenience, plus an abundance of storage space. The Ritz-Carlton resort lifestyle provides a tropical pool terrace with food and beverage options, state-of-the-art fitness center, spa services, a designated playroom, media lounge and golf simulator, pickleball and tennis courts, along with valet parking. A dedicated concierge is available to assist with personalized services, along with a 24/7 door attendant. Take a waterfront stroll along Bayshore Boulevard, known as one of the longest continuous sidewalks in the United States. Located near great shopping and restaurants, exhilarating nightlife and A-rated schools. Enjoy all the South Tampa lifestyle has to offer including walking and biking, an intrinsic art scene, sports venues, and the ease of access to airports and a vibrant downtown. Furnishings available for purchase from Dwell Market Staging at additional cost.
- Type:
- Condo
- Sq.Ft.:
- 2,405
- Status:
- Active
- Beds:
- 2
- Lot size:
- 3.38 Acres
- Year built:
- 2024
- Baths:
- 3.00
- MLS#:
- T3537015
- Subdivision:
- Ritz Carlton Residences 3105 Bay Oaks Condo Plc
ADDITIONAL INFORMATION
Enjoy the epitome of resort-style living at the renowned The Ritz-Carlton Residences, Tampa where every thoughtfully designed detail exudes the unmistakable essence of Ritz-Carlton luxury. This stunning condo is move-in ready and offers a blend of elegance and modern comfort. Boasting dazzling water views and the Tampa city skyline from the floor-to-ceiling windows and the oversized balcony overlooking iconic Bayshore Boulevard. A gourmet kitchen is equipped with top-of-the-line Sub-Zero and Wolf appliances, seamlessly integrated with bespoke marble waterfall countertops and elegant custom Italian cabinetry by Italkraft. The large primary bedroom leads to an oversized closet space and an opulent marble clad spa-inspired bath with a soaking tub. High-end Kohler plumbing fixtures throughout the bathrooms add a touch of refinement. The den offers flex space for an office or 3rd bedroom. The oversized laundry room features full-size, top-of-the-line washers and dryers for utmost comfort and convenience, plus an abundance of storage space. The Ritz-Carlton resort lifestyle provides a tropical pool terrace with food and beverage options, state-of-the-art fitness center, spa services, a designated playroom, media lounge and golf simulator, pickleball and tennis courts, along with valet parking. A dedicated concierge is available to assist with personalized services, along with a 24/7 door attendant. Take a waterfront stroll along Bayshore Boulevard, known as one of the longest continuous sidewalks in the United States. Located near great shopping and restaurants, exhilarating nightlife and A-rated schools. Enjoy all the South Tampa lifestyle has to offer including walking and biking, an intrinsic art scene, sports venues, and the ease of access to airports and a vibrant downtown. Furnishings available for purchase from Annabelle's Fine Furniture and Interior Design at additional cost.
- Type:
- Single Family
- Sq.Ft.:
- 1,398
- Status:
- Active
- Beds:
- 3
- Lot size:
- 0.12 Acres
- Year built:
- 1925
- Baths:
- 1.00
- MLS#:
- T3537735
- Subdivision:
- Virginia Park
ADDITIONAL INFORMATION
***Seller willing to provide up to $5,000.00 for Closing Costs and Mortgage Rate Buydown with appropriate offer accepted*** Step into a world of timeless elegance with this exquisite Mediterranean-style single-family residence nestled in the coveted Plant High School district. Perfectly situated to blend convenience with luxury, this 3-bedroom, 1-bathroom home offers an unparalleled opportunity to embrace the coveted Palma Ceia lifestyle. As you enter, be captivated by the charm and character that radiates from every corner. The interior boasts a seamless fusion of old-world craftsmanship and modern amenities, featuring stunning hardwood floors, arched doorways, and tasteful updates throughout. The cozy living area invites you to unwind by the functional fireplace, while the adjacent dining room is ideal for hosting intimate gatherings. The heart of the home lies in its beautifully appointed kitchen, where granite countertops, custom cabinetry, and stainless steel appliances create a chef's paradise. Whether preparing a casual meal or a gourmet feast, this space is as functional as it is stylish. Outside, discover your own private oasis. The expansive backyard, meticulously landscaped, offers a serene retreat for relaxation and entertainment. Imagine hosting summer barbecues or evening soirees under the stars, with ample space for outdoor dining and recreation. For those who value location, this home delivers. Situated mere moments from the finest dining, shopping, and entertainment that Tampa has to offer, every convenience is within reach. From trendy boutiques to renowned restaurants, explore the vibrant neighborhood and indulge in the ultimate urban lifestyle. Recent upgrades include a brand new roof currently installed July 2024, ensuring years of worry-free living, and a new air conditioning unit replaced in 2023 for enhanced comfort and efficiency. House has NOT flooded in 100 years! Don't forget to inquire about available grants and down payment assistance programs for this property, making it even more accessible to make this Mediterranean masterpiece your own. Whether you're seeking a charming family home or an investment in the future of South Tampa living, this residence promises a lifestyle of comfort, sophistication, and unmatched elegance. Schedule your private tour today and discover the allure where luxury meets location in perfect harmony.
$2,399,000
3416 W Barcelona Street Tampa, FL 33629
- Type:
- Single Family
- Sq.Ft.:
- 4,104
- Status:
- Active
- Beds:
- 6
- Lot size:
- 0.17 Acres
- Baths:
- 5.00
- MLS#:
- T3537089
- Subdivision:
- Palma Ceia Park
ADDITIONAL INFORMATION
Pre-Construction. To be built. Pre-Construction to be built Mobley Homes Custom build. Prime Palma Ceia location with an oversized lot. Top quality workmanship and attention to detail, including high ceilings, open floor plan, Level 4 smooth drywall, outdoor kitchen, hardwood floors throughout, upgraded tile, heavy trim package to inlcude solid core doors, coffered ceiling, 7" baseboards and 5" crown throughout. The gourmet kitchen includes double stack cabinets, large island, custom Wolf/Sub Zero appliances, pot filler, and bultler's pantry along with many other cabinet built ins. Sparkling pool with spa is included in the build and price. Walk to all of the shops, great restaurants and parks. YOUR CLIENT MAY STILL CUSTOMIZE COLOR CHOICES AND SELECT CUSTOM FEATURES THROUGHOUT.
$3,325,000
1004 S Lois Avenue Tampa, FL 33629
- Type:
- Single Family
- Sq.Ft.:
- 5,015
- Status:
- Active
- Beds:
- 4
- Lot size:
- 0.24 Acres
- Year built:
- 2024
- Baths:
- 6.00
- MLS#:
- T3529336
- Subdivision:
- Morrison Court
ADDITIONAL INFORMATION
Not in a flood zone. All block home withstood no damage or water intrusion from either recent storm. Unveiling Your Dream Estate! Brand New Custom home completed and ready to be lived in. Offers 4 bedrooms plus a study, 4 full baths, and 2 half baths. A dedicated study/den can be effortlessly converted into a 5th bedroom, catering to your evolving needs. Imagine stepping into a sanctuary of modern luxury, where every detail whispers sophistication and unparalleled comfort. This exquisite estate at 1004 S Lois Ave transcends the ordinary, offering a masterpiece of design and function crafted for the discerning homeowner. 78 X 138 size lot in the heart of South Tampa. Immerse yourself in unrivaled luxury Contemporary Grandeur. Walk on a sea of rich, 7.5-inch plank European Oak floors, a timeless foundation for years to come. Designer's touches in every room, bask in the brilliance of a meticulously curated "designer package" lighting scheme, featuring stunning fixtures from a variety of renowned manufacturers. A Chef's Haven, unleash your inner culinary maestro in a gourmet kitchen adorned with top-of-the-line Thermador appliances, complemented by sleek Dura Supreme textured cabinets and a breathtaking Quartz Calacatta Imperial island with a double waterfall edge and full-height backsplash. Nature's Embrace: Indulge in the warmth of a natural gas fireplace encased in Arctic Ledge Stone, a material that extends to the entryway. An open-concept dining area, creating a cohesive flow of natural elegance. Unwind in spacious opulence with 12ft ceilings on the first floor and 10ft on the second, creating a sense of grandeur in every room. An entrance like no other, make a lasting impression in a 22-foot foyer. Tranquility awaits you, escape to your private oasis with a sparkling heated salt water pool, spa, the lanai is adorned with Akoya leathered marble pavers and outdoor kitchen ideal for both relaxation and entertaining. That's not all, large upper floor loft, equipped with a steam sauna for those extra challenging days or overall balance of health. Expansive second floor bonus/media room featuring a refrigerated wet bar and stylish half bath. Pre- wired for electric shades and smart home accents. Effortless convenience, glide between floors with ease using the home's elevator, a touch of luxury that elevates everyday living and longevity for the future. Two washer and dryers on both floors. Natural gas was brought in for proficiency of appliances. A Natural gas whole house generator provides a sense of security. This home is designed for modern living. Fully fenced with a double electric gate. Want more? How about ultimate flexibility? This expansive 5015 sq ft home, boasting nearly 7,000 sq ft in total, primary located on first floor. Connectivity at your fingertips: Stay connected with loved ones with convenient access to nearby restaurants, the International Plaza, Tampa Airport, and the vibrant downtown core of Tampa. Picturesque white-sand beaches are just a short drive away, accessible via bridges, making every weekend an opportunity for coastal bliss. This is more than just a house; It's a statement. A rated schools including Plant High School district. It's an unparalleled opportunity to own a piece of Tampa's finest, where luxury meets functionality to create a masterpiece unlike any other. Don't miss your chance to make it your forever home.
$1,799,900
2608 W Jetton Avenue Tampa, FL 33629
- Type:
- Single Family
- Sq.Ft.:
- 3,707
- Status:
- Active
- Beds:
- 4
- Lot size:
- 0.22 Acres
- Year built:
- 1950
- Baths:
- 4.00
- MLS#:
- T3536015
- Subdivision:
- North New Suburb Beautiful
ADDITIONAL INFORMATION
*NO HURRICANE DAMAGE TO THIS PROPERTY* Welcome to the heart of New Suburb Beautiful, one of the most sought after locations in South Tampa. This traditional family home, situated on an oversized lot, was originally built in 1950 with an addition to the home in 2000, to include a spacious master suite on the second floor with the possibility of either two home offices, nursery, workout room, etc…that encompasses the space. A large living room with wood burning or gas fireplace was also added on the first floor. There are four bedrooms and 3.5 bathrooms + a half bath in the outdoor utility space that would make a lovely pool cabana. The second possible master suite/ in-law suite on the first floor can be used as such, or, perfect for a large media room for the family. NEW ROOF, exterior painting, and new gutter system were replaced in 2024. Upon entering this lovely home one is drawn to the charming front porch, hardwood flooring, crown moulding and abundant storage space. The pool was added in 1999, to include a deck to enjoy your outdoor space and mature landscaping. Location is key, and this home has it in spades! Walking distance to world famous Bern’s Steak House, and close proximity to Hyde Park Village, Bayshore Blvd, and downtown. Excellent school district with Mitchell, Wilson, and Plant High School. Make this home yours!
$2,395,000
4108 W San Luis Street Tampa, FL 33629
- Type:
- Single Family
- Sq.Ft.:
- 4,945
- Status:
- Active
- Beds:
- 4
- Lot size:
- 0.28 Acres
- Year built:
- 2007
- Baths:
- 5.00
- MLS#:
- T3532179
- Subdivision:
- Maryland Manor 2nd Unit
ADDITIONAL INFORMATION
Rest easy knowing this home weathered the recent hurricane WITHOUT FLOODING, standing resilient and ready to welcome you. Experience the elegance of Mediterranean-inspired living in this stunning 4-bedroom, 4.5-bath home offering nearly 5,000 square feet of luxury living. This home offers grand living with a flex office space and a LARGE bonus space over the garage that could serve as a game room, media space or even an at home gym! As you enter, you are greeted by a grand foyer that flows seamlessly into the expansive living areas, perfect for both relaxation and entertaining. The high ceilings and abundance of natural light complement the high-end finishes throughout. The chef’s kitchen is a true centerpiece with ample counter space and top-of-the-line appliances, ideal for preparing curated meals. Adjacent to the kitchen, the open floor plan allows for effortless entertaining, with a spacious living area that opens out to the pool and outdoor kitchen. This outdoor oasis is perfect for hosting summer barbecues or enjoying a quiet evening meal in the fresh Florida air. The luxurious primary suite is a private retreat, featuring a balcony that overlooks the serene lush green surroundings, along with his and her closets offering optimal organization. The primary bath is designed for ultimate relaxation, complete with a garden tub, dual sinks, and elegant finishes, creating a spa-like experience right at home. Additional features of this remarkable home include generously sized bedrooms, each offering comfort and style, as well as beautifully appointed bathrooms to accommodate family and guests. The outdoor covered kitchen and pool provide the perfect setting for enjoying Florida’s tropical climate year-round. This home has been meticulously updated with numerous high-end features, including multi-zone surround sound system, hardwood floors upstairs (2017), a new Carrier air handler and heat pump (2017), tankless water heater and an updated alarm system (2024). The outdoor space has been enhanced with a granite outdoor kitchen, a landscape lighting and irrigation system, and pool and deck pavers. Situated in the desirable Plant school district, this home offers not just luxury, but also an unbeatable location with top-rated schools and convenient access to all that the area has to offer. Impeccably maintained and ready for its next owners to move in and start living the lifestyle they have always dreamed of, this home is a true gem. To schedule a private tour, contact us today! **Some images provided in this listing include virtual staging and a digital floor renovation. These photos are intended to showcase the potential of the property and do not reflect the actual, current physical condition of the property. Furniture, fixtures, and finishes shown in the virtually staged or digitally renovated images are for illustrative purposes only. Buyer can receive a 1% lenders credit toward buyer prepaids and closing costs (based on the loan amount) if buyer closes their loan with Pineapple Home Loans.
$899,990
4701 W Clear Avenue Tampa, FL 33629
- Type:
- Single Family
- Sq.Ft.:
- 2,103
- Status:
- Active
- Beds:
- 6
- Lot size:
- 0.24 Acres
- Year built:
- 1964
- Baths:
- 2.00
- MLS#:
- 1017167
ADDITIONAL INFORMATION
ATTN: Sellers have secured a Arborist permit to remove selected trees and demolish the structures. This property will be removed from the MLS soon as the work is to be completed by Feb 1. It will be remarketed as Vacant Land. This property is an easy walk to Mabry Elementary, Coleman Middle and St Mary's Episcopal Schools. Walk to balls fields, batting cages and a public pool/ playground area. This neighborhood is proximate to all of the major economic drivers in the Tampa Bay area including Downtown and Raymond James Stadium, Tampa International Airport and major shopping malls and restaurants. Drive down the quiet street to find a property lined with mature trees and great privacy. The 2 street frontage allows for an L-shaped structure and more creativity. There is extremely high demand for residential properties in South Tampa due to the ongoing re-gentrification of the neighborhood.

Andrea Conner, License #BK3437731, Xome Inc., License #1043756, [email protected], 844-400-9663, 750 State Highway 121 Bypass, Suite 100, Lewisville, TX 75067

The data relating to real estate for sale on this web site comes in part from the Internet Data Exchange (IDX) Program of the Space Coast Association of REALTORS®, Inc. Real estate listings held by brokerage firms other than the owner of this site are marked with the Space Coast Association of REALTORS®, Inc. logo and detailed information about them includes the name of the listing brokers. Copyright 2024 Space Coast Association of REALTORS®, Inc. All rights reserved.
Tampa Real Estate
The median home value in Tampa, FL is $381,000. This is higher than the county median home value of $370,500. The national median home value is $338,100. The average price of homes sold in Tampa, FL is $381,000. Approximately 45.17% of Tampa homes are owned, compared to 45.08% rented, while 9.75% are vacant. Tampa real estate listings include condos, townhomes, and single family homes for sale. Commercial properties are also available. If you see a property you’re interested in, contact a Tampa real estate agent to arrange a tour today!
Tampa, Florida 33629 has a population of 380,476. Tampa 33629 is more family-centric than the surrounding county with 30.33% of the households containing married families with children. The county average for households married with children is 29.42%.
The median household income in Tampa, Florida 33629 is $59,893. The median household income for the surrounding county is $64,164 compared to the national median of $69,021. The median age of people living in Tampa 33629 is 35.9 years.
Tampa Weather
The average high temperature in July is 90.3 degrees, with an average low temperature in January of 51.6 degrees. The average rainfall is approximately 50.6 inches per year, with 0 inches of snow per year.
