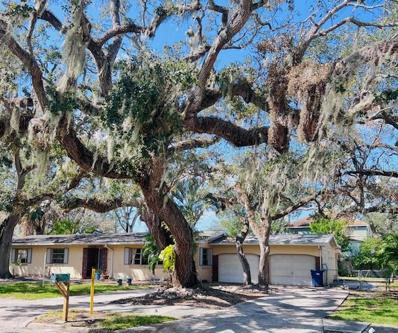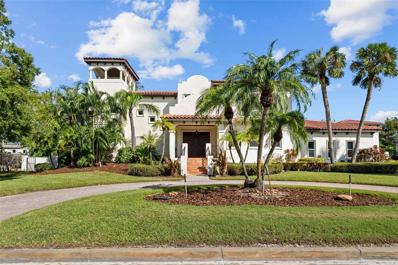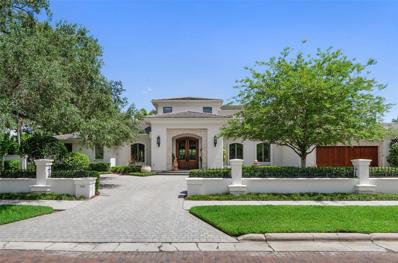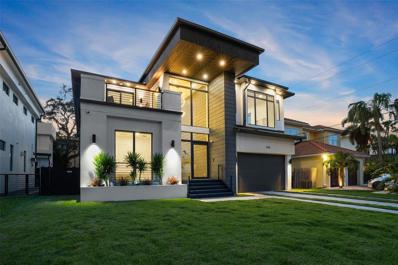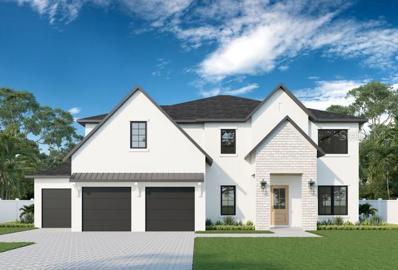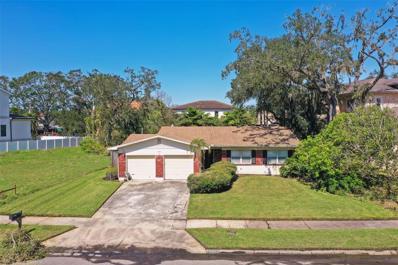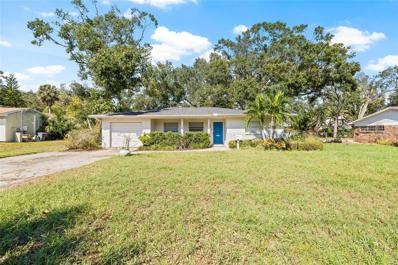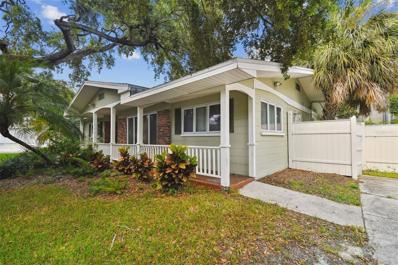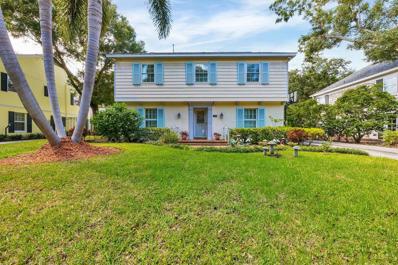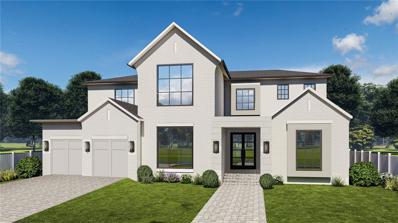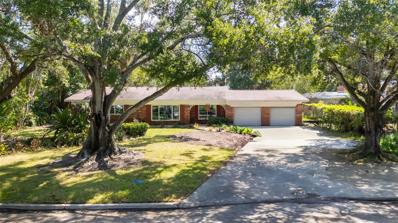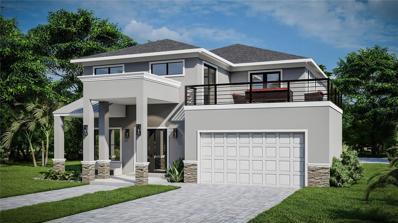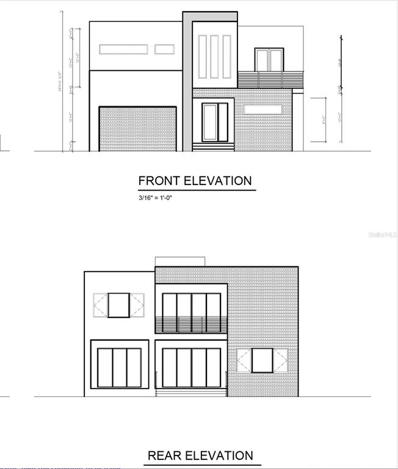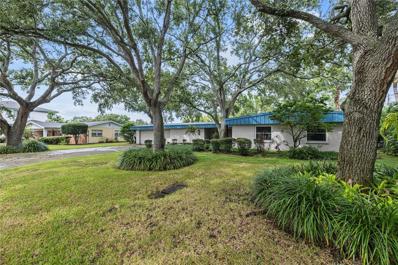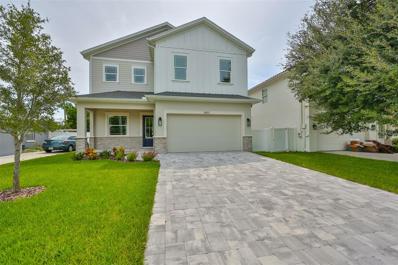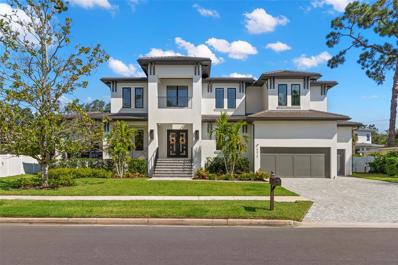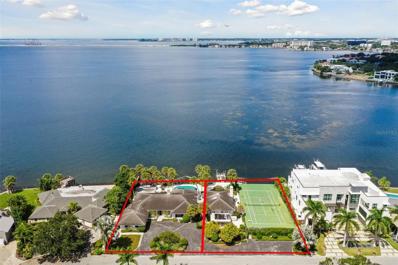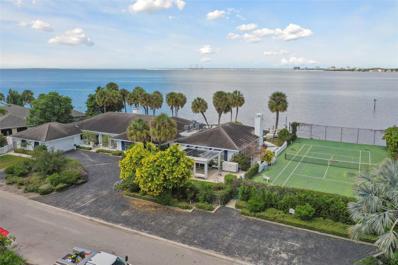Tampa FL Homes for Sale
$1,300,000
2615 S Hawthorne Circle Tampa, FL 33629
- Type:
- Single Family
- Sq.Ft.:
- 2,009
- Status:
- Active
- Beds:
- 3
- Lot size:
- 0.33 Acres
- Year built:
- 1954
- Baths:
- 3.00
- MLS#:
- TB8313505
- Subdivision:
- Sunset Park
ADDITIONAL INFORMATION
Enchanting oversized Sunset Park lot is ready for your dream home! Premium 16,557 ft.² to create your own indoor/outdoor oasis. Location Location Location!!! Serene, very peaceful and quiet street in the heart of Sunset Park - community that offers an exceptional school district, shopping and dining experience! Just minutes away from Tampa International Airport, Downtown Tampa/ Water Street, Raymond James Stadium, and the beaches. Be in the heart of South Tampa Luxurious Living! Sold for land value only. Existing house on the lot is being sold as-is and as a tear-down for new construction.
$2,499,000
4617 W Tennyson Avenue Tampa, FL 33629
- Type:
- Single Family
- Sq.Ft.:
- 5,576
- Status:
- Active
- Beds:
- 6
- Lot size:
- 0.49 Acres
- Year built:
- 2005
- Baths:
- 7.00
- MLS#:
- TB8312980
- Subdivision:
- Sunset Park
ADDITIONAL INFORMATION
Welcome to this exquisite custom-built residence situated on a corner lot of nearly half an acre (130x165) in one of Tampa’s most desirable neighborhoods. This remarkable home is built to be "hurricane resistant" using polystyrene concrete construction which is also energy efficient. As you step inside the magnificent double doors into the two story entry, you will find a spacious home with chef’s dream kitchen, complete with stainless steel appliances, a NEW WOLF gas range, and a separate walk-in pantry. The cozy breakfast nook overlooks a sparkling pool, making it the perfect spot to enjoy morning coffee. The first floor also includes a large dining space, two living spaces, a media/bonus room & office along with a full bathroom, and large screened in patio. The second floor houses four well-appointed bedrooms, including a lavish master suite, large den with built ins and desk, and laundry room. Additionally, a sprawling 600 sq ft balcony provides breathtaking views of the pool and expansive backyard—ideal for relaxation or entertaining. The large side entry driveway with electronic gate leads into an oversized 3-car garage adding to the convenience, privacy, and security of this property. The guest house boasts over 1,700 sq ft of space, featuring 1 bedroom, 2 full baths, full kitchen, washer and dryer, and a charming patio that overlooks the inviting pool. Other features include an sprawling backyard, large pool and spa, separate pool bath, hurricane impact windows throughout AND a scenic tower offering panoramic views of the surrounding area. With extensive outdoor patios, a luxurious pool and spa, and a lush backyard, this property is perfect for family gatherings and entertaining friends. Don’t miss the opportunity to own this stunning South Tampa gem! *The main house and guest house did not sustain any storm damage*
$4,585,000
3402 S Almeria Avenue Tampa, FL 33629
- Type:
- Single Family
- Sq.Ft.:
- 6,554
- Status:
- Active
- Beds:
- 4
- Lot size:
- 0.48 Acres
- Year built:
- 2012
- Baths:
- 6.00
- MLS#:
- TB8313097
- Subdivision:
- Golf View Park 11 Page 72
ADDITIONAL INFORMATION
Home or property did not take on any water during any Hurricanes!!! Welcome to an astounding 6500 square ft Golf View residence just a couple blocks away from Palma Ceia Golf Course sitting on an expansive 21,000 square ft lot(150x140) directly across the street from a quiet park. Built by renown builder Jay Fechtel in 2012, this home has some of the most luxurious finishes you will find in Tampa. Boasting over 6500 square ft, this 3 bedroom (Can very easily be made 4 bedrooms) 4.5 Bathrooms, Pool home is truly a site to see. Downstairs you will find a gigantic master suite containing a large master bedroom, his and her bathrooms, as well as his and her closets. Coming out of that master suite is a large entertaining area (currently set up with luxurious bar like setting), 1 bedroom with en-suite bathroom, Wine Cellar, Formal Living Room, Formal Dining room which currently sits a 12-person dining room table, a huge family room with 22ft Ceilings, a modern chef style kitchen with all Monogram Appliances, another bull bathroom and a presidential style office that is unlike any other. Downstairs also includes a spacious mudroom, arts and crafts room, huge walk-in pantry, and another full bath. Upstairs hosts a bedroom with large family room/loft area, 2 walk in closets, and a full bath. From the large family room, you walk out to a resort style backyard through your accordion sliders to a very spacious covered porch with electronic screens, wood plank ceiling, fire pit, and water misters for hot summer days. All of this overlooks a large sparkling pool and spa, outdoor kitchen, pergola, lush landscaping, and a nice size basketball court. Some other finishes include all luxury Brazilian wood floors, Central Vacuum throughout, limestone tile floors, high level quartz countertops, level 4 smooth drywall, high-end appliances, 4 dishwashers, 2 staircases, playground area, home generator, and so so much more. This is truly an opportunity you do not want to miss
$2,349,000
4010 W Tacon Street Tampa, FL 33629
- Type:
- Single Family
- Sq.Ft.:
- 4,145
- Status:
- Active
- Beds:
- 5
- Lot size:
- 0.17 Acres
- Year built:
- 2024
- Baths:
- 4.00
- MLS#:
- TB8313382
- Subdivision:
- Maryland Manor Rev
ADDITIONAL INFORMATION
***JUST COMPLETED and MOVE-IN READY*** Introducing 4010 W Tacon St, a stunning residence in the heart of South Tampa, offering an unparalleled blend of luxury, comfort, and style. Built by Momentum Homes, renowned for their quality construction, this home is nearly completion. Spanning 4,145 square feet, featuring five spacious bedrooms and four full bathrooms, designed with attention to detail and high-end finishes throughout. As you enter, you'll be captivated by the grand room, perfect for entertaining, and the elegant dining room that promises memorable gatherings. The gourmet kitchen is equipped with top-of-the-line Thermador appliances, including a 36-inch gas cooktop, wall oven, and a custom wood hood with brass strapping. The walk-in butler's pantry, mudroom, and laundry room offer convenience and storage. The master suite is a true retreat with its luxurious bath featuring marble flooring and countertops, custom cabinetry, and a walk-in closet. Additional bedrooms are thoughtfully designed with walk-in closets and designer finishes, ensuring comfort for family and guests. The home's bonus room and study provide flexible spaces for work and play, while the two-car garage offers practical storage solutions. Outside, enjoy the Florida sunshine with your own private POOL & SPA, complete with a pool bath and outdoor kitchen. Built with quality and sustainability in mind, this home boasts an engineered truss system with hurricane strapping, BLOCK ON BLOCK construction, impact-resistant windows, and a multi-zone irrigation system for the lush landscaping. The exterior is equally impressive with its sand-textured stucco, modern steel flush garage door, and a mahogany entry door. This property is HIGH AND DRY and NOT IN A FLOOD ZONE, providing peace of mind. It's also situated within the county's best school district (Plant/Coleman/Roosevelt) making it an ideal choice for families. The second floor features gypcrete, enhancing soundproofing and fire resistance, and all showers are equipped with EnduroShield for easy maintenance. Additionally, the home comes with a 2-10 builder's warranty, ensuring quality and durability. Situated in the desirable neighborhood of VIRGINIA PARK, this property is close to Downtown Tampa, Hyde Park, Tampa International Airport, International Plaza, and so much more. Don't miss the opportunity to make this extraordinary home your own. Contact us today for a private showing.
$3,750,000
3105 S Schiller Street Tampa, FL 33629
- Type:
- Single Family
- Sq.Ft.:
- 5,628
- Status:
- Active
- Beds:
- 6
- Lot size:
- 0.18 Acres
- Year built:
- 2021
- Baths:
- 7.00
- MLS#:
- TB8312350
- Subdivision:
- Sunset Park
ADDITIONAL INFORMATION
This stunning, custom-built residence, completed in 2021, embodies modern luxury and Florida living at its finest. Nestled on a generous lot in the highly sought-after Sunset Park community, this home offers 6 spacious bedrooms, plus an office, 6 full baths, and a convenient half bath. Step inside to discover over 5,600 square feet of meticulously designed living space. The open layout features high-end finishes throughout, with a central kitchen designed by Allikriste Custom Cabinetry. It boasts top-of-the-line Thermador appliances, an elevator, a 450-bottle wine cellar, and seamlessly connects to the main living area, complete with a cozy fireplace. Entertainment is a breeze with your own movie theater, a gym featuring a sauna, and an outdoor oasis. The pool and spa area, complemented by a fully equipped outdoor kitchen, create the perfect setting for gatherings. Upstairs, every bedroom is outfitted with custom California closets, while the spacious master suite offers a tranquil retreat with its own fireplace. The oversized 3-car garage provides ample space for vehicles and storage. This home has been massively upgraded since being built with notable upgrades including the following: high quality K9 XeriGrassturf through backyard, extended lanai with extreme view "invisible" unobstructed screened in lanai with dog door, custom built outdoor kitchen complete with Ooni pizza oven, teppanyaki grill and 5 burner BBQ, whole house powered 24w Generac Generator, 2 double overhead garage storage racks, 450 bottle wine cellar, full home alarm system with high quality security cameras inside and out, reverse osmosis system and built in water chiller/filter in kitchen, custom built mudroom and sports storage display cabinets, 8 mounted TVs, and hidden vault/closet in garage with finger print key for security. This home is also equipped with a state of the art comprehensive Savant System with complete integration throughout the home. Every room in the home features at least one custom Savant smart panel that allows control over the scenes, lighting, blinds, music and TVs. The house is also equipped with a 5GB fiber connection with automatic failover to a Starlink system which is mounted on the roof for uninterrupted internet access, even during hurricanes! The home comprises of 3 separate HVAC systems and a smart irrigation system which is also 3 zoned. This system is one of the most extensive Savant systems in the country, second only to one other in the US and offers unparalleled security, peace of mind, and convenience. This home is centrally located in the heart of South Tampa and within A rated school districts. You will be just minutes from the Westshore Business District and Tampa International Airport and a short drive to Downtown Tampa, bustling Water Street/Channelside and the upscale shopping district of Hyde Park Village. While in a flood zone, this home did not take on any flooding during the recent hurricanes and is fitted with Storefront impact windows and a whole house generator, perfect for safety and peace of mind during Florida's hurricane season!
$2,699,000
3914 W Angeles Street Tampa, FL 33629
- Type:
- Single Family
- Sq.Ft.:
- 4,608
- Status:
- Active
- Beds:
- 5
- Lot size:
- 0.24 Acres
- Year built:
- 2024
- Baths:
- 5.00
- MLS#:
- TB8312547
- Subdivision:
- Southland Addition
ADDITIONAL INFORMATION
Under Construction. Momentum Homes presents the Magnolia, a masterfully crafted 5-bedroom, 4.5 bathroom pool home with a media room, plus study, all with designer-selected finishes. Centrally-located in the heart of South Tampa on a nearly quarter-of-an-acre corner lot, this property is sure to check all of your boxes. Step inside this luxury home to French Oak wood floors, crown molding, and 10-ft ceilings throughout. The kitchen features all Thermador appliances; a 48-inch gas range, and custom shaker cabinets with quartz countertops, seamlessly connecting to the butler’s pantry equipped with a wine fridge. The kitchen is the heart of the home and opens to a grand living room great for entertaining or enjoying a quiet evening in front of the 60-inch gas fireplace. The first floor includes an en suite bedroom perfect for guests, plus an office. Head upstairs and unwind in the media room, which includes a snack bar and beverage center. Four additional bedrooms are on the second floor, including the primary suite. Outdoors the property is secured with vinyl fencing for privacy while you enjoy the heated pool and spa surrounded by natural stone and a fully-equipped outdoor kitchen. Along with ample living space and beautiful appointments, you will find a sense of peace within this two-story block construction home built high and dry with an engineered truss system and hurricane strapping, all Impact-rated windows, and located in Flood Zone X, Evacuation Zone C. The property is zoned for A-rated Grady-Coleman-Plant. Schedule a showing today and be in your dream home by the new year!
$1,150,000
5007 W Dickens Avenue Tampa, FL 33629
- Type:
- Single Family
- Sq.Ft.:
- 1,963
- Status:
- Active
- Beds:
- 3
- Lot size:
- 0.22 Acres
- Year built:
- 1957
- Baths:
- 2.00
- MLS#:
- TB8312243
- Subdivision:
- Sunset Park
ADDITIONAL INFORMATION
Incredible opportunity to build in one of South Tampa's most desirable neighborhoods, Sunset Park. This oversized, deep lot with frontage measuring 81 feet and 142 feet on the deepest side totaling 9,583 sqft. and is just under a quarter of an acre. Located in the highly sought-after school district of Mabry, Coleman, Plant, this is your chance to own on one of the most beautiful streets in the area. Conveniently located near Tampa International Airport, Downtown Tampa, fine dining, shopping and MacDill Air Force Base.
$1,435,000
3611 E Renellie Circle Tampa, FL 33629
- Type:
- Single Family
- Sq.Ft.:
- 3,413
- Status:
- Active
- Beds:
- 4
- Lot size:
- 0.14 Acres
- Year built:
- 2024
- Baths:
- 5.00
- MLS#:
- TB8312174
- Subdivision:
- Bel Mar Unit 2
ADDITIONAL INFORMATION
$25,000 CLOSING COSTS CREDIT FROM BUILDER. MOVE IN READY BRAND NEW CONSTRUCTION!!! This beautiful M Ryan is Located in Mabry, Coleman, Plant district on a very nice street with many new homes. Boasting over 3400 square ft, featuring 4 spacious bedrooms, 4.5 bathrooms, large bonus loft, office, and 2 car garage. Both upstairs and downstairs come with all wood floors with gorgeous tile in the bathrooms. Chef style kitchen with 42inch decorative wood cabinetry overlooks a large family room with beverage bar. Kitchen has all GE Appliances with center island and stunning quartz countertops. Upstairs you will find your private master suite with large master bath featuring over size free standing tub, large walk in shower with dual shower heads, and spacious master closet. Also upstairs are 3 very spacious secondary bedrooms. Call now before this completed move in ready opportunity is gone!!!
- Type:
- Single Family
- Sq.Ft.:
- 1,496
- Status:
- Active
- Beds:
- 3
- Lot size:
- 0.3 Acres
- Year built:
- 1941
- Baths:
- 2.00
- MLS#:
- TB8311724
- Subdivision:
- Virginia Park
ADDITIONAL INFORMATION
Incredible Opportunity! Oversized 0.3 Acre Lot in Prime South Tampa Location. Welcome to 3804 W San Pedro St, an exceptional property that offers endless possibilities! Nestled in the heart of South Tampa, this oversized 0.3-acre lot is a rare find in flood zone (X) and is a blank canvas for your vision. With RO-1 zoning, the flexibility here is unmatched! Whether you’re dreaming of building your forever home or considering a savvy investment opportunity, this property delivers. You can create a low to low-medium density residential development or capitalize on the zoning allowance for low-medium intensity office use. Have a creative streak? Convert a residential structure into a unique office space, or construct something entirely new to serve both residential and professional needs! The possibilities are vast, and the location is unbeatable. Located in a sought-after area, close to top schools, vibrant dining, shopping, and entertainment, this is your chance to secure a one-of-a-kind lot in a prime neighborhood. Sold AS-IS No Contingencies. Don’t let this extraordinary opportunity pass you by! Key Features: • Lot Size: 0.3 Acres (Oversized!) • Zoning: RO-1 (Residential Office District) • Versatile Development Options • Prime Location in South Tampa Build your dream. Create your future. Reach out today to explore this property and all the potential it holds!
$3,675,000
5024 W Dickens Avenue Tampa, FL 33629
- Type:
- Single Family
- Sq.Ft.:
- 5,139
- Status:
- Active
- Beds:
- 5
- Lot size:
- 0.18 Acres
- Year built:
- 2024
- Baths:
- 7.00
- MLS#:
- TB8311123
- Subdivision:
- Sunset Park
ADDITIONAL INFORMATION
Presenting a truly exceptional home in the heart of Sunset Park in highly coveted South Tampa. Blending modern elegance and timeless design, this residence sits on nearly a quarter acre lot offering the maximum enjoyment with enhanced privacy. As soon as you arrive, you will be immediately captivated by the presence and scale of the front elevation, built up over 11 feet. Upon entry you will immediately appreciate the intentionality of the home design, highlighted by the soaring 10” ceilings in your foyer and a floorplan that maximizes a seamless transition between everyday life and effortless entertaining. Level one features separate living and dining rooms as well as a sizeable private office. The kitchen was designed to be the heart of the home, tastefully anchored by your handsome kitchen island light fixtures and overlooking both the sprawling family room and your Dining Room which is perfectly located overlooking the tropical landscape and serene, inviting pool. Your scullery features oversized pantry and top of the line stainless steal Thermador appliance package, wine fridge and beverage cooler, again maximizing convenience and functionality. The focal points of your Family Room are two-fold as Impact Rated PGT Sliding Doors give immediate access to your tranquil lanai and on the adjacent wall you have an eye-catching statement piece in your gas ventless fireplace to maximize the ambiance of a hosted event, or enjoying one of the rare cooler Florida evenings. The first level also features a Private Study off the foyer, perfect for an office, parlor room or library, a perfectly placed and fully finished out Mud Room with additional storage off the garage entry. This floorplan thoughtfully offers a downstairs guest-suite, separate from your family living quarters on the second level. As you make your way up the wide and welcoming staircase highlighted by the modern iron and warm wood, you make you way to the top of the stairs and your three private guest bedrooms, all complete with walk-in closets and en-suite bathrooms. Your Primary Suite which encompasses the entire length of your second story was situated to overlook the pool and backyard and offer remarkable sunset views. The primary Spa-bath is truly top of the line featuring marble statement wall behind your soaking tub and throughout the double shower. Aside from the extremely well-appointed bedroom suites, level two also features an enormous media room with media closet, powder room and Snack Bar, complete with beverage cooler for the ultimate game day or movie night experience. Your comfortable, well-sized Laundry Room is also located on level 2 to ensure ease and convenience. Beyond the confines of this exquisite residence, you’ll find yourself perfectly located to enjoy all that South Tampa has to offer. It is the ideal neighborhood to enjoy a relaxing walk or bike ride and the ideal location provides for convenient proximity to International Mall & Plaza, Tampa International Airport, downtown Tampa, Raymond James Stadium and a plethora or shopping and dining experiences to enjoy. This is a one-of-a-kind residence in every way…don’t miss the opportunity to make this your dream home.
- Type:
- Single Family
- Sq.Ft.:
- 2,000
- Status:
- Active
- Beds:
- 3
- Lot size:
- 0.26 Acres
- Year built:
- 1959
- Baths:
- 2.00
- MLS#:
- TB8311430
- Subdivision:
- Henderson Beach
ADDITIONAL INFORMATION
Welcome to a prime opportunity at 4707 W San Jose St, nestled in the heart of Tampa’s highly sought-after Sunset Park neighborhood! This expansive 75x150 lot, totaling 11,250 square feet, offers the perfect canvas to create your dream home. With RS-75 zoning, the possibilities are endless—whether you're looking to build a stunning new residence or expand on the existing structure. This property is ideally located within a top-rated school district, making it perfect for families. You'll be just minutes away from high-end dining options, shopping centers like Westshore Mall and International Plaza, and easy access to downtown Tampa and Tampa International Airport. Imagine your backyard oasis, complete with space for a pool and outdoor entertaining—an ideal setting for enjoying the beautiful Florida weather. This lot provides not only the opportunity for a fantastic new home but also a lifestyle rich in amenities, from parks to restaurants and more. Don’t miss out on this rare chance to secure a slice of South Tampa paradise. Schedule a visit today and start envisioning your future at 4707 W San Jose St!
$1,200,000
2302 S Arrawana Avenue Tampa, FL 33629
- Type:
- Single Family
- Sq.Ft.:
- 2,285
- Status:
- Active
- Beds:
- 4
- Lot size:
- 0.18 Acres
- Year built:
- 1962
- Baths:
- 3.00
- MLS#:
- TB8310845
- Subdivision:
- Glenwood
ADDITIONAL INFORMATION
This wonderful 4-bedroom, 3-bathroom home sits on a large corner lot, just a short distance from Bayshore, Fred Ball Park, and the vibrant restaurants and bars of South Howard. Upon entering, you're welcomed by a wide entryway with a cozy sitting room to the right. The spacious, well-finished kitchen features a built-in bar and counter seating, ideal for entertaining. The back of the house boasts a dining area and a large family room that opens to the yard and back porch. One bedroom and bathroom are privately located, while down the hall are two additional bedrooms and the master suite, which includes an adjacent den or sitting room. There's plenty of space outside for hosting guests. Be advised: This property offers a unique investment opportunity, as three townhomes can be built on the lot. For surveys, plans, and more information, please call. Come live or invest in the heart of South Tampa!
$1,275,000
1229 S Roxmere Road Tampa, FL 33629
- Type:
- Single Family
- Sq.Ft.:
- 2,436
- Status:
- Active
- Beds:
- 4
- Lot size:
- 0.16 Acres
- Year built:
- 1968
- Baths:
- 4.00
- MLS#:
- TB8309830
- Subdivision:
- Culbreath Bayou Unit 6
ADDITIONAL INFORMATION
**Stunning Luxury Living in the Heart of Tampa** Welcome to your dream home! Nestled in one of Tampa's most sought-after neighborhoods, this exquisite 4-bedroom, 3-bathroom residence offers an unparalleled blend of elegance and comfort. As you step inside, you'll be greeted by a spacious formal living room bathed in natural light, perfect for entertaining or cozy family evenings. The heart of the home is undoubtedly the expansive chef’s kitchen, where culinary dreams come to life. Featuring top-of-the-line appliances, a professional-grade gas stove, and stunning marble countertops that flow throughout both the kitchen and bathrooms, this space is designed for both functionality and style. Imagine preparing gourmet meals while enjoying views of the beautifully landscaped backyard. Retreat to the sumptuous primary suite, which boasts a luxurious en-suite bath showcasing elegant marble finishes that create a spa-like atmosphere. Each additional bedroom is generously sized, providing comfort and privacy for family and guests alike. Step outside to your own private oasis: a sparkling pool surrounded by lush greenery, ideal for summer barbecues or relaxing under the Florida sun. The outdoor space is perfect for entertaining or simply unwinding after a long day. Centrally located, this home offers quick access to Tampa International Airport, International Mall, and Westshore Mall, making shopping and dining just minutes away. Enjoy the convenience of easy highway access while being surrounded by the charm of a beautiful neighborhood. Don’t miss this rare opportunity to own a piece of paradise in Tampa. Schedule your private showing today and experience the perfect blend of luxury, comfort, and location!
$3,450,000
3403 W Leona Street Tampa, FL 33629
- Type:
- Single Family
- Sq.Ft.:
- 5,107
- Status:
- Active
- Beds:
- 5
- Lot size:
- 0.23 Acres
- Baths:
- 7.00
- MLS#:
- TB8309755
- Subdivision:
- Palma Vista
ADDITIONAL INFORMATION
Under Construction. Welcome to this stunning new construction home built by Milana Custom Homes, located in Flood Zone X, offering luxury living with 5 bedrooms, 5 full baths, and 2 half baths. This thoughtfully designed residence features a spacious first floor with a den/study, a formal dining room, and a guest suite complete with an en suite bath and walk-in closet. The heart of the home is the expansive great room, seamlessly opening to a gourmet kitchen equipped with Wolf and Sub-Zero appliances, quartzite countertops, and a butler's pantry with a sink and beverage center. Adjacent to the kitchen, you'll find a pantry and mudroom. A cozy gas fireplace adds warmth to the living area, perfect for everyday living and entertaining. Step outside to your private backyard oasis, complete with a large covered lanai, outdoor kitchen, and a beautiful pool. The home boasts level 4 drywall for a smooth finish and is equipped with tankless water heaters for energy efficiency. Upstairs, you'll find a versatile loft space, a convenient laundry room, and the luxurious Primary Owner's suite with ample walk-in closets. Three additional bedrooms, each with their own walk-in closet and en suite bath, complete the second floor. A 2-car garage adds to the convenience of this spectacular home, all located in one of South Tampa's most desirable neighborhoods.
$1,400,000
3104 S Omar Avenue Tampa, FL 33629
- Type:
- Single Family
- Sq.Ft.:
- 2,502
- Status:
- Active
- Beds:
- 4
- Lot size:
- 0.5 Acres
- Year built:
- 1957
- Baths:
- 3.00
- MLS#:
- TB8310423
- Subdivision:
- Omar Subdivision
ADDITIONAL INFORMATION
This charming traditional ranch home is nestled on an expansive 100 x 219 ft. lot, offering over half an acre of prime real estate. Perfect for those looking to build their dream home in one of Tampa's most sought-after neighborhoods. There are no oak trees that need removal to build.Located within the highly acclaimed school district (Mabry, Coleman, Plant), this is an exceptional chance to secure a large piece of property in a premier location. Opportunities like this don't come often—act quickly before it's gone!
- Type:
- Single Family
- Sq.Ft.:
- 1,513
- Status:
- Active
- Beds:
- 3
- Lot size:
- 0.16 Acres
- Year built:
- 1974
- Baths:
- 2.00
- MLS#:
- TB8304670
- Subdivision:
- Ball Sub
ADDITIONAL INFORMATION
**NO STORM DAMAGE! READY FOR IMMEDIATE CLOSING** Welcome to your dream home in the heart of Sunset Park! This beautifully remodeled gem combines modern elegance with timeless charm, offering the perfect blend of luxury and comfort! This property is located in the highly sought after Plant High District for under $800k! Introducing a just refreshed turn-key home that features 1,513 square feet of living space, 3 bedrooms, 2 bathrooms, 1 car carport, and a huge, fenced backyard! Be greeted to NEW VINYL FLOORS that sprawl throughout w/ the interior covered in FRESH trending paint. The NEW KITCHEN features elegant cabinetry, level 5 QUARTZ countertops, designer backsplash, NEW stainless-steel appliances, and recessed lighting. Family & dining room flows right off kitchen which promotes an OPEN CONCEPT with tons of NATURAL LIGHT! The primary bedroom is a nice escape from everyday life with two closets including a walk in! The primary bath is fully redone with floating vanity, LED mirror, floor to ceiling tile in the shower with seamless glass. The secondary bedrooms are a GREAT SIZE and offer ample closet space. The second bathroom also has a floating vanity, LED mirror, and shower/tub combo. Enjoy these upcoming cool Fall nights on your covered lanai with firepit. The oversized fenced backyard has plenty of room for future entertainment options! Other notable features include: NEW ROOF WITH TRANSFERABLE WARRANTY, circular driveway, laundry room, updated windows, new exterior/interior paint, fresh sod & landscape, new designer light fixtures, remote controlled fans, and so much more! All while being conveniently located close to highway access, tons of dining options, medical, shopping, Downtown Tampa, Tampa International Airport, and a quick shot across the bridge to the award-winning beaches! Make your appointment today!
$1,650,000
4716 W Euclid Avenue Tampa, FL 33629
- Type:
- Single Family
- Sq.Ft.:
- 3,554
- Status:
- Active
- Beds:
- 5
- Lot size:
- 0.16 Acres
- Year built:
- 2024
- Baths:
- 5.00
- MLS#:
- TB8308015
- Subdivision:
- Bel Mar Unit 2
ADDITIONAL INFORMATION
Under Construction. Welcome to the Hawthorn Model, currently under construction by the renowned Coastal Pointe Homes. This contemporary masterpiece boasts 4 bedrooms, 4.5 baths, and a den, perfect for a home office or flex space, offering the perfect blend of modern design and functional living. Designed with luxury in mind, the primary bedroom is a true retreat, featuring two walk-in closets (WIC)—one for Her and one for Him—providing ample storage and organization. The primary bathroom has double sink, spacious shower and a tub to relax and enjoy the comfort of your living. The home features an open-concept layout with high ceilings that maximize natural light, creating a bright and inviting atmosphere throughout. The heart of the home is the gourmet kitchen, designed with a sleek waterfall island, ideal for both casual dining and entertaining. A cozy fireplace anchors the living area, adding warmth and elegance to the contemporary space. Step outside to your expansive terrace on the second floor and the lanai on the first floor, perfect for hosting gatherings or simply relaxing in your private outdoor oasis. The property has space for a custom pool, and all the connections are already in place for an outdoor kitchen, making it easy to create the ultimate space for outdoor living. With modern style finishes throughout, every detail of this home has been carefully selected to provide both luxury and comfort. Located on Euclid Avenue in the highly desirable South Tampa neighborhood, this area is seeing rapid growth and development. You’ll be just moments away from trendy restaurants, stores, and the gorgeous beaches of Saint Petersburg. Whether you’re looking to enjoy the vibrant city life or relax in your own luxurious retreat, this home offers the best of both worlds – comfort, style, and luxury to suit your lifestyle. Don’t miss your opportunity to own this stunning property, and enjoy the vibrant lifestyle South Tampa has for you!
$1,800,000
4422 W Euclid Avenue Tampa, FL 33629
- Type:
- Single Family
- Sq.Ft.:
- 3,561
- Status:
- Active
- Beds:
- 5
- Lot size:
- 0.15 Acres
- Year built:
- 1949
- Baths:
- 4.00
- MLS#:
- TB8308127
- Subdivision:
- Bel Mar Unit 3
ADDITIONAL INFORMATION
Pre-Construction. To be built. Welcome to this ultra-modern masterpiece, currently pre-construction in the highly desirable West Euclid area of South Tampa, offering a luxurious lifestyle in one of the city’s fastest-growing neighborhoods. The builder presents two elegant floor plans to choose from: a sophisticated 2-story design or a striking 3-story layout, with prices starting at $1,800,000. Each home is thoughtfully designed, offering 4 spacious bedrooms, a versatile flex room, 3.5 bathrooms, and a 2-car garage, blending modern architecture with functional living. The primary bedroom, located on the first floor for ultimate convenience, features an expansive walk-in closet and a luxury en-suite bathroom complete with dual sinks, a spa-like shower, and a soaking tub—the perfect retreat after a long day. The heart of the home is the living room, where a sleek fireplace adds warmth to the open-concept design, and soaring high ceilings flood the space with natural light, creating an inviting atmosphere for both family life and entertaining. For those who love to host, the home extends to a spacious covered lanai, ideal for outdoor gatherings and year-round enjoyment. On the second floor, you’ll find three additional bedrooms, each with its own private balcony, perfect for enjoying your morning coffee or winding down in the evening. The upper level also features a flex room, which can be transformed into a home theater, private office, or gym, allowing you to tailor the space to your lifestyle. Built with durability and longevity in mind, this home boasts block-on-block construction and is topped with a TPO membrane, ensuring a lifespan of 20 to 30 years roof. The exterior offers customization options with finishes like wood siding or modern tile, allowing you to create the perfect blend of luxury and style. Inside, high-quality, modern selections await your personal touch, giving you the opportunity to handpick finishes that reflect your unique style and taste. From premium flooring to state-of-the-art appliances, every element of this home has been carefully curated to provide the highest standard of luxury living. Situated in West Euclid, you’ll enjoy proximity to upscale restaurants, shopping, and vibrant entertainment in South Tampa and Midtown. Plus, you’re just a short drive away from the beautiful beaches of Saint Petersburg. This is more than just a home; it’s a gateway to an elevated lifestyle. Don’t miss the chance to customize your dream home in one of the most coveted neighborhoods in the area.
$1,300,000
4915 W Melrose Avenue N Tampa, FL 33629
- Type:
- Single Family
- Sq.Ft.:
- 1,892
- Status:
- Active
- Beds:
- 4
- Lot size:
- 0.22 Acres
- Year built:
- 1959
- Baths:
- 3.00
- MLS#:
- TB8307503
- Subdivision:
- Stoney Point Sub A Rep
ADDITIONAL INFORMATION
Welcome to your private oasis at the end of a recently dredged canal, where tranquility meets modern luxury. This exceptional waterfront property boasts a newly built dock and seawall, providing direct access to the shimmering waters of Tampa Bay. Whether you're an avid boater or simply enjoy the soothing sounds of nature, this location offers the perfect blend of relaxation and adventure. As you enter the property, you’re greeted by the majestic oak trees that dot the landscape, their canopies offering a cool, shaded retreat. These beautiful trees not only enhance the charm of the property but also create a serene backdrop for gatherings with family and friends. Imagine enjoying your morning coffee or evening cocktails under their graceful branches, with the gentle rustling of leaves as your soundtrack. The dock constructed in 2018 is designed for both function and leisure, offering an ideal spot for fishing or simply soaking up the sun. The seawall is robust ensuring that your waterfront experience is both safe and aesthetically pleasing. With the dredging of the canal, you'll appreciate the deep-water access that opens up endless possibilities for exploring the nearby waterways, local beaches, and the vibrant marine life that Tampa Bay has to offer. Whether you’re setting sail for a day of adventure or enjoying a peaceful evening by the water, this property is a gateway to the best of Florida living. Inside, envision the endless potential for your dream home, perfectly situated to take advantage of the stunning views and gentle breezes. Large windows can frame the natural beauty outside, while spacious living areas invite you to relax in comfort. This is more than just a piece of property; it’s an opportunity to embrace a lifestyle filled with sun-soaked days and starry nights. Discover the beauty of waterfront living in Tampa, where every moment is a celebration of nature and leisure. Don’t miss your chance to make this exceptional property your own!
$1,795,000
3812 W Sevilla Street Tampa, FL 33629
- Type:
- Single Family
- Sq.Ft.:
- 3,591
- Status:
- Active
- Beds:
- 4
- Lot size:
- 0.14 Acres
- Year built:
- 2024
- Baths:
- 4.00
- MLS#:
- TB8306611
- Subdivision:
- Virginia Terrace
ADDITIONAL INFORMATION
One or more photo(s) has been virtually staged. Welcome to this stunning 4-BEDROOM, 4-BATHROOM HOME OFFERING 3,591 SQ FT of luxurious living space. On the first floor, you'll find a versatile FLEX SPACE, a full bathroom, and a spacious open-concept layout perfect for entertaining. The large KITCHEN FEATURES quartz countertops, solid wood cabinets, an 8-FOOT CENTER ISLAND WITH SEATING, a cooktop with a stainless-steel hood, and a generous WALK-IN PANTRY. The adjoining dining area and great room, complete with A WET BAR, WINE FRIDGE, MINI FRIDGE, AND ICE MAKER, make hosting effortless. Upstairs, the home boasts a LARGE BONUS AREA, laundry room, and all four bedrooms. The master suite is a true retreat, featuring two walk-in closets and a luxurious en suite with double vanities, a glass-enclosed shower, and a freestanding bathtub. The second bedroom also enjoys an en suite and a walk-in closet, while bedrooms three and four share a Jack-and-Jill bathroom with double vanities and a separate shower and toilet area. HIGH-QUALITY FINISHES are evident throughout, including quartz countertops, solid wood cabinetry in all bathrooms, high-quality carpet in bedrooms and flex space, porcelain tile in bathrooms and laundry room, and engineered hardwood in common areas. The OAK STAIRCASE and TRAY CEILINGS featured in the great room, dining area, and master bedroom add a touch of elegance. With 10-foot CEILINGS, 8-foot SOLID CORE DOORS, and crown molding (7.25 inches) in the common areas and master bedroom, this home combines style and function in every detail. Outside, the COVERED LANAI overlooks a spacious, FENCED-IN BACKYARD ideal for creating your custom pool and outdoor oasis. This home is located in the highly sought-after South Tampa area, offering convenient access to an array of vibrant restaurants, the International Mall, Tampa International Airport, I-275, the Veterans Expressway, and the beautiful beaches of Clearwater and St. Petersburg. Enjoy a prime location with endless options for dining, shopping, and entertainment nearby!
$3,800,000
5025 W Dante Avenue Tampa, FL 33629
- Type:
- Single Family
- Sq.Ft.:
- 5,448
- Status:
- Active
- Beds:
- 5
- Lot size:
- 0.3 Acres
- Year built:
- 2020
- Baths:
- 6.00
- MLS#:
- TB8305079
- Subdivision:
- Sunset Park
ADDITIONAL INFORMATION
No water intrusion in the home from either hurricane! Step into luxury with this breathtaking West Indies-inspired estate, crafted by renowned luxury home builder BayWalk Custom Homes. Nestled on a sprawling 13,056 sq ft lot in the picturesque Sunset Park, this new construction masterpiece offers the perfect blend of sophistication and modern comfort. As you enter, you're greeted by an elegant design that features 5 bedrooms, 5.5 bathrooms, a spacious great room, a versatile office/den, a grand bonus room, and a chef’s dream kitchen. The 5-car garage provides ample space, while the stunning pool package invites relaxation in your private oasis. The home is fully prewired for a home generator, adding convenience and peace of mind. The gourmet kitchen is a culinary haven, boasting THERMADOR professional-grade stainless steel appliances, a wine cooler, sleek White Honed Marble countertops, and 42-inch custom wood cabinetry. Hardwood floors flow throughout the home, complemented by soaring 10-foot ceilings on both levels, intricate 7¼ inch crown molding and baseboards, and refined touches like KOHLER fixtures and EMTEK hardware. The family room, anchored by a cozy fireplace, opens through French doors to a fully equipped outdoor living area featuring a kitchen with wood tongue-and-groove porch ceilings—ideal for seamless indoor-outdoor living. Upstairs, the master suite is a sanctuary bathed in natural light, offering a serene sitting area, expansive his-and-hers walk-in closet, and a spa-like bathroom complete with a freestanding soaking tub and a rainfall shower. Meticulously designed with solid wood interior doors and bronze JELD-WEN impact glass casement windows, every detail of this home speaks to craftsmanship and quality. Thoughtfully designed for both luxury and efficiency, this Sunset Park gem offers a rare opportunity to own an extraordinary home. Contact us for more details and make this dream home yours today!
$3,995,000
4923 W Melrose Avenue N Tampa, FL 33629
- Type:
- Single Family
- Sq.Ft.:
- 3,525
- Status:
- Active
- Beds:
- 4
- Lot size:
- 0.22 Acres
- Year built:
- 2016
- Baths:
- 5.00
- MLS#:
- TB8303489
- Subdivision:
- Stoney Point Sub A Rep
ADDITIONAL INFORMATION
This Immaculate Water Front Custom home is on a wide canal, with all the accessories a home of this caliber demands and was unaffected by the 2 hurricanes. The open floor plan makes entertaining or family gatherings a breeze. The gourmet eat in kitchen has water front dining, as well as casual seating at the island. Shaker solid wood cabinetry is complimented by among other things, a gas cook top, double wall ovens, ice maker, and a walk in panty. The covered lanai and full outdoor kitchen can be accessed from the kitchen or living areas. Adjacent to the kitchen is a mud room with office, and a separate laundry room. The main dining room, with coffered ceiling, has an attached climate controlled 300 bottle plus wine room. The First Floor primary suite is its own oasis, with views of the water from the seating area. There are 2 walk-in closets, each with built-ins. The bath has totally independent vanity areas, soaking tub and spa shower. The first floor also has an additional full bath and a one of a kind powder room. Three bedrooms can be found on the second floor. Two of them share a jack and jill bath with double sinks, while the third is en-suite. An oversized Sunset Balcony with 180 degree views finishes off the second level. Just a few steps away from the first floor lanai area is the pool, spa and sun deck terrace. Beyond that is the dual dock area. A 7,000 pound lift controls the paddle board, kayak, jet ski, swim out system, while the main dock 20,000 pound boat lift is a Captain's dream. At the end is a dock dining pad to complete the ensemble. This property is on one of the widest canals in the Stoney Point area and just two minutes from open bay. And the two car garage was designed to handle a car lift if the need arises for those land lovers. Close to Tampa International Airport, Downtown Tampa/ Water Street, Raymond James Stadium, and the beaches. Be in the heart of everything South Tampa Water Front Living has to offer !!
- Type:
- Condo
- Sq.Ft.:
- 3,395
- Status:
- Active
- Beds:
- 3
- Year built:
- 2020
- Baths:
- 4.00
- MLS#:
- TB8306966
- Subdivision:
- Virage Bayshore Condo
ADDITIONAL INFORMATION
Come see the best views on Bayshore Boulevard with this front facing 3 bedroom + den, 3.5 bath condo with sweeping views of the bay and the sparkling buildings of Downtown Tampa as the backdrop. If you love the daytime views, the nighttime views are even better! Step off the elevator directly into your private foyer and immediately you're immersed in water views. The home features beautiful porcelain tile throughout, gorgeous custom cabinetry, Wolf Induction Cooktop (wired for gas if you want a gas range), and Subzero Refrigerator. This kitchen is open to the Great Room with custom entertainment built-ins and access to the enormous front balcony with plenty of space for al fresco dining, a casual seating area, and chaise lounges. The Primary Bedroom also has access to the front balcony, a large primary bathroom with an oversized shower and separate tub, and a nicely finished walk-in closet. The den/office has access to the 2nd balcony, great for sunsets and views all the way to Downtown St Pete. Each guest suite has a private bath and a large walk-in closet. Tons up upgrades include custom chandeliers, additional can lighting, motorized shades throughout the entire unit, cameras, and a sound system with built-in speakers throughout. The Virage is a luxury high-rise featuring 24/7 concierge, pool overlooking Bayshore, spa, grilling area, fire-pit, club room, meeting room, a large gym, massage room, private dog walk, dog spa, bike room, air-conditioned storage, and 2 guest suites which can be reserved for your guests. Come live the lifestyle you deserve at the Virage Bayshore!
$6,000,000
5029 W San Miguel Street Tampa, FL 33629
- Type:
- Single Family
- Sq.Ft.:
- 5,273
- Status:
- Active
- Beds:
- 5
- Lot size:
- 0.31 Acres
- Year built:
- 1964
- Baths:
- 5.00
- MLS#:
- TB8324169
- Subdivision:
- Carol Shores
ADDITIONAL INFORMATION
Great opportunity to build your dream home of either of these 2 lots overlooking Tampa Bay. Spectacular 100ft open bay view, beautiful sunsets, nestled on a secluded finger in South Tampa's Sunset Park community. Deep water access allows docking of boats with drafts to 6ft. Minutes from Tampa International Airport, Hyde Park Village, downtown Tampa, and International Plaza. Each lot is listed at $6,000,000 each. Both lots are listed on TB8317832.
$12,000,000
5031 W San Miguel Street Tampa, FL 33629
- Type:
- Single Family
- Sq.Ft.:
- 5,273
- Status:
- Active
- Beds:
- 5
- Lot size:
- 0.61 Acres
- Year built:
- 1964
- Baths:
- 4.00
- MLS#:
- TB8317832
- Subdivision:
- Carol Shores
ADDITIONAL INFORMATION
Once in a lifetime opportunity to build a resort style custom home on a double lot overlooking Tampa Bay. Spectacular 200 ft open bay view, beautiful sunsets, nestled on a secluded finger in South Tampa's Sunset Park community. Deep water access allows docking of boats with drafts to 6ft. Minutes from Tampa International Airport, Hyde Park Village, downtown Tampa, and International Plaza. Can subdivide.

Tampa Real Estate
The median home value in Tampa, FL is $381,000. This is higher than the county median home value of $370,500. The national median home value is $338,100. The average price of homes sold in Tampa, FL is $381,000. Approximately 45.17% of Tampa homes are owned, compared to 45.08% rented, while 9.75% are vacant. Tampa real estate listings include condos, townhomes, and single family homes for sale. Commercial properties are also available. If you see a property you’re interested in, contact a Tampa real estate agent to arrange a tour today!
Tampa, Florida 33629 has a population of 380,476. Tampa 33629 is more family-centric than the surrounding county with 30.33% of the households containing married families with children. The county average for households married with children is 29.42%.
The median household income in Tampa, Florida 33629 is $59,893. The median household income for the surrounding county is $64,164 compared to the national median of $69,021. The median age of people living in Tampa 33629 is 35.9 years.
Tampa Weather
The average high temperature in July is 90.3 degrees, with an average low temperature in January of 51.6 degrees. The average rainfall is approximately 50.6 inches per year, with 0 inches of snow per year.
