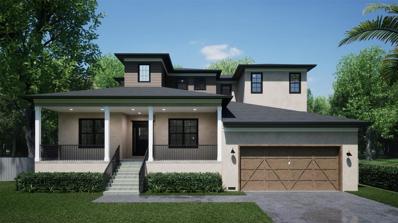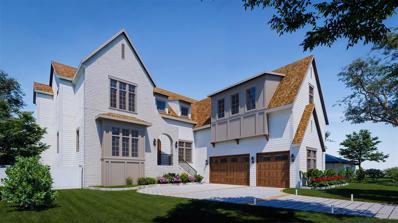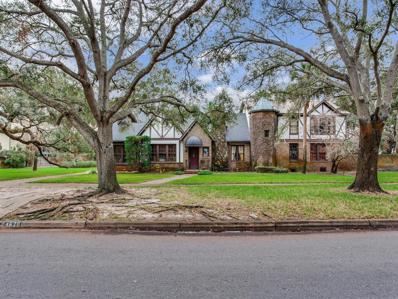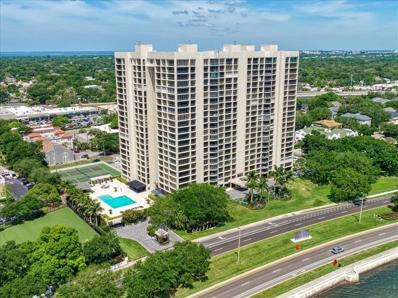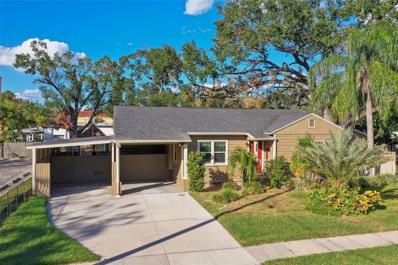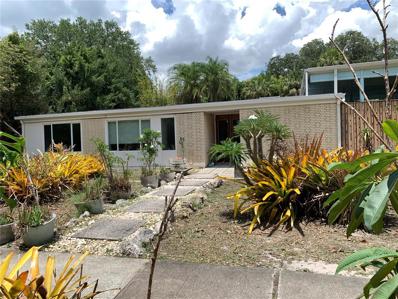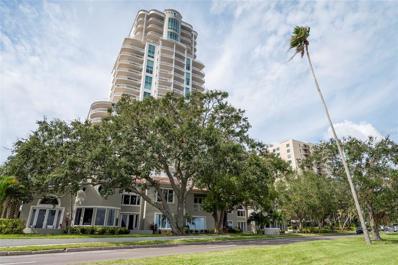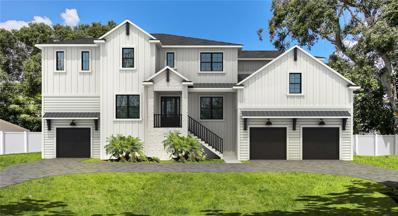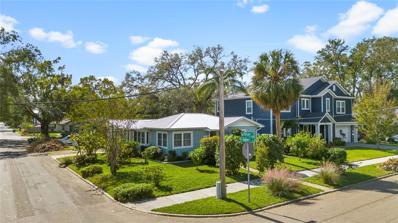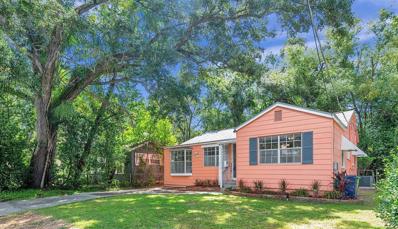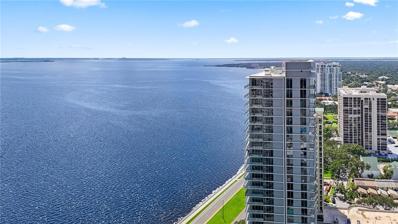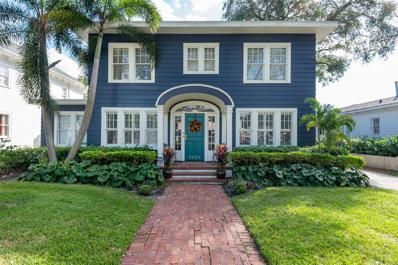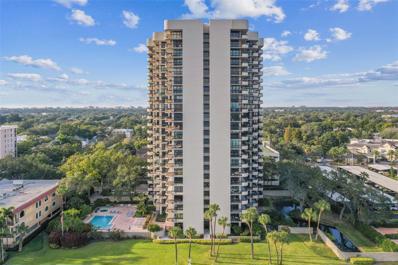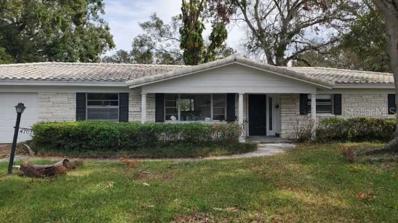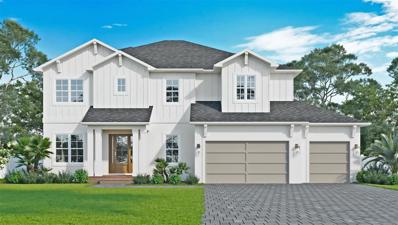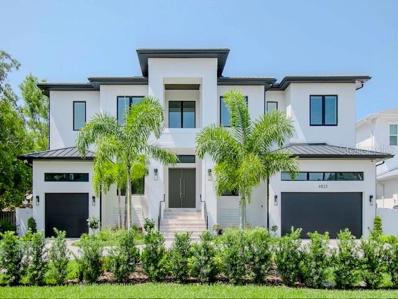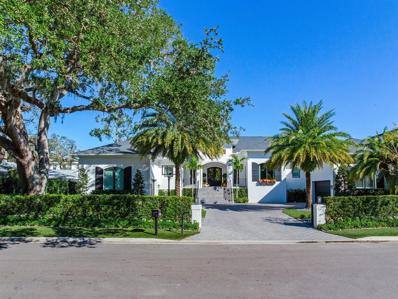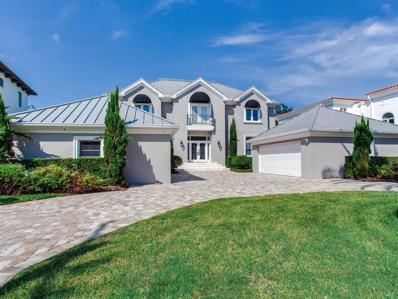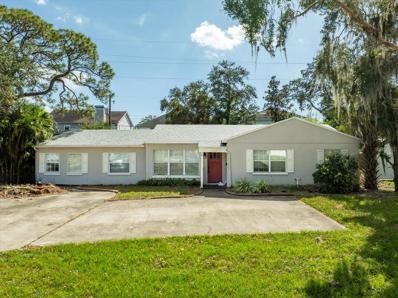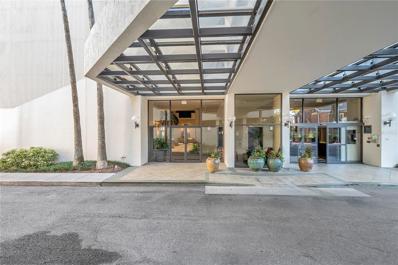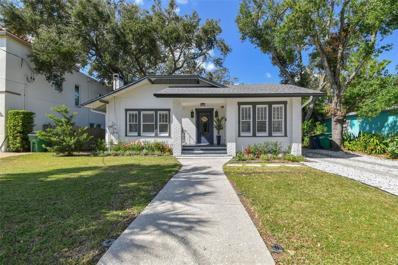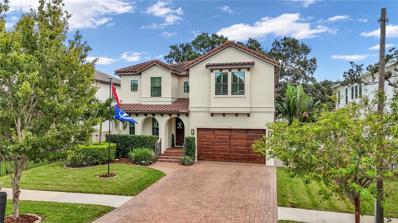Tampa FL Homes for Sale
$2,945,000
4612 W Tennyson Avenue Tampa, FL 33629
- Type:
- Single Family
- Sq.Ft.:
- 4,308
- Status:
- Active
- Beds:
- 4
- Lot size:
- 0.24 Acres
- Baths:
- 5.00
- MLS#:
- TB8318559
- Subdivision:
- Sunset Park
ADDITIONAL INFORMATION
Under Construction. Amazing New Construction Pool Home offering a large inviting front porch to enjoy the comforts of the tranquil coveted neighborhood of Sunset Park. Offering a First Floor Primary Suite this home reflects a unique custom blend of contemporary and traditional features with expected delivery date 1st quarter of 2025. The home includes 4308 air-conditioned square feet within 4 bedrooms, office/study, flex space and bonus room to suit the entire family’s needs. With 4 full baths along with an additional half bath, every convenience has been considered. The gourmet kitchen with expansive layout and huge island is anchored by a top-of-the line Thermador appliance package including 48" Built-in refrigerator, double wall oven, 36" gas cooktop and more. Abundant cabinetry featuring American made 42' upper cabinets with solid maple boxes, dove tail full extension soft close drawers completes the kitchen’s graceful design. The backyard is and entertainers dream, with an in-ground pool and a built-in outdoor kitchen with BBQ. All under a solid tile roof with extended long-term coverage. Paver driveway leads to spacious garage which includes a single car lift providing you the ability to park 3 cars or store a classic car high and dry. Built with the highest standards, so sit back and enjoy. Call now for your detailed feature sheet.
$3,125,000
4633 W Lowell Avenue Tampa, FL 33629
- Type:
- Single Family
- Sq.Ft.:
- 4,607
- Status:
- Active
- Beds:
- 5
- Lot size:
- 0.2 Acres
- Year built:
- 2024
- Baths:
- 4.00
- MLS#:
- TB8317803
- Subdivision:
- Sunset Park
ADDITIONAL INFORMATION
Under Construction. This Modern Tutor Custom Spec Home is unlike anything you've ever seen before, nestled in the charming neighborhood of Sunset Park offering a unique blend of classic elegance and simplistic design. This 5 bedroom, 4 bathroom plus two bonus rooms and private pool residence is tailored for both comfort and style. The architecture stands out with its distinct combination of Tudor influences , featuring steeply pitched roofs, decorative half timbering, and expansive windows all reimagined with modern touches that seamlessly integrate into the landscape. Inside, you'll be impressed with the open-concept layout creating a perfect flow between living spaces while the high end finishes and bespoke details elevate the homes aesthetic. Step into the gourmet kitchen equipped with top tier appliances and custom cabinetry, which is ideal for both everyday living and entertaining. The living and dining rooms are bathed in all natural light. Upstairs you'll find the primary suite which serves as a private retreat, complete with a spa like ensuite bathroom, while the additional bedrooms and bonus loft offer ample space and style. Outside you'll find a summer kitchen and private pool/spa perfect for outdoor gatherings. This home represents the perfect fusion of timeless design and modern luxury, creating an exceptional living experience in one of the best neighborhoods in all of South Tampa. Located close to Tampa International Airport, Shops, Restaurants and so much more.
$2,150,000
4628 W Bay To Bay Boulevard Tampa, FL 33629
- Type:
- Single Family
- Sq.Ft.:
- 4,267
- Status:
- Active
- Beds:
- 5
- Lot size:
- 0.59 Acres
- Year built:
- 1927
- Baths:
- 3.00
- MLS#:
- TB8317980
- Subdivision:
- Sunset Park
ADDITIONAL INFORMATION
The 4268 Bay to Bay Blvd Sunset Park property is 3 lots (2 buildable) and a total of 25,500 sq ft or .0585 acre. Two great opportunities for its use. Build the mansion of your dreams on the sprawling and virtually tree free lot or build two homes. It’s your choice. No matter what your choice is, the lot frontage and depth make either choice a good one. Plan your resort style pool, garden, and even a separate guest house or gym. You have the expanse to design as you wish. This property is in the heart of South Tampa with easy access to the West Shore business district, the International Mall, Tampa International Airport, and Downtown Tampa. It is a short drive to the many of Tampa’s great dining and entertainment venues and to the Howard Franklin Bridge or Gandy Blvd. So, access to St. Petersburg, Clearwater and the beaches is easy. Great private and public schools are nearby. The Tutor house on this property is functionally obsolete and was also flooded. It is a tear down. Call today for an appointment to walk this one-of-a-kind property.
- Type:
- Condo
- Sq.Ft.:
- 1,996
- Status:
- Active
- Beds:
- 3
- Year built:
- 1984
- Baths:
- 3.00
- MLS#:
- TB8317263
- Subdivision:
- Monte Carlo Towers A Condomini
ADDITIONAL INFORMATION
Prepare to be captivated by STUNNING views of Hillsborough Bay from this exquisite 3-bedroom, 3-bath unit in the highly sought-after Monte Carlo Towers! Exit the elevator into your semi-private lobby and enter this METICULOUSLY maintained, RENOVATED oasis. This gorgeous unit features floor-to-ceiling windows that offer breathtaking vistas from every angle. The custom kitchen boasts solid wood cabinetry with soft-close drawers/doors, cutlery inserts and pullouts, stainless steel appliances, quartz countertops, and a stylish tile backsplash—perfect for culinary enthusiasts. The spacious open concept living room, dining area, and kitchen make entertaining a delight. Retreat to the serene Primary ensuite, showcasing incredible views, a storage tower, double sinks, quartz countertops, and a luxurious walk-in shower, along with a generously sized walk-in closet with custom organization. The second bedroom includes a large closet with a built-in system, and a full bath with a tub/shower combination is conveniently located nearby. The versatile third bedroom offers an ensuite with a vessel sink and walk-in shower. Additional conveniences include a laundry room with storage just off the kitchen and a private trash chute. Monte Carlo Towers provides an upscale condo lifestyle with 24-hour concierge service, five elevator towers, two guest suites, and only two units per floor. Enjoy a stunning 24,000 sq. ft. lobby and an array of RESORT-STYLE AMENITIES, including a heated saltwater pool, sauna, outdoor grill area, gym, tennis/pickleball courts, social room with a full commercial kitchen, and a library. Located in an excellent school district and just minutes from downtown, Hyde Park Village, Channelside, Riverwalk, and both Tampa and St. Pete/Clearwater airports. This luxurious unit offers unparalleled access to award-winning beaches, shopping, dining, and the world’s longest continuous sidewalk right outside your door. Experience luxury living at its finest—call today to schedule your private showing!
- Type:
- Single Family
- Sq.Ft.:
- 1,256
- Status:
- Active
- Beds:
- 2
- Lot size:
- 0.16 Acres
- Year built:
- 1950
- Baths:
- 2.00
- MLS#:
- TB8317893
- Subdivision:
- Virginia Park
ADDITIONAL INFORMATION
Welcome to 3715 W Santiago St, a charming 2-bedroom, 2-bathroom home nestled in the highly sought-after Virginia Park community of South Tampa. This well-cared-for residence sits on an impressive oversized lot of 7,125 SqFt, boasting an elevation of approximately 22 feet, ensuring peace of mind (no flooding or damage from Hurricane Helene or Milton). Upon entering, you'll be greeted by a warm and inviting atmosphere, perfect for both relaxation and entertaining. The spacious living areas are filled with natural light, showcasing the home's thoughtful design. The two bedrooms offer comfortable retreats, while the two bathrooms are tastefully appointed for convenience. This property is not only a beautiful home but also a fantastic investment in a top-rated school district, including Roosevelt Elementary, Coleman Middle, and Plant High School. Step outside to discover a generous backyard, perfect for outdoor gatherings, gardening, or simply enjoying the Florida sunshine. With its prime location, you’ll have easy access to local parks, dining, shopping, and all that South Tampa has to offer. Don’t miss your chance to own this delightful home in a vibrant community. Schedule your private showing today and experience the perfect blend of comfort, convenience, and peace of mind!
$1,400,000
3301 W Corona Street Tampa, FL 33629
- Type:
- Single Family
- Sq.Ft.:
- 1,949
- Status:
- Active
- Beds:
- 2
- Lot size:
- 0.35 Acres
- Year built:
- 1962
- Baths:
- 3.00
- MLS#:
- P4932674
- Subdivision:
- Palma Vista
ADDITIONAL INFORMATION
Double corner lot in quiet South Tampa neighborhood. Walking distance to restaurants and Roosevelt Elementary School. The elevation of the lot is 16’ above sea level. No flooding or damage in past storms or heavy rains. No grand trees with mature landscaping on 3 sides of the lot. Existing mid-century one-story house with drought-tolerant landscaping.
- Type:
- Condo
- Sq.Ft.:
- 2,830
- Status:
- Active
- Beds:
- 3
- Lot size:
- 1 Acres
- Year built:
- 2006
- Baths:
- 4.00
- MLS#:
- TB8317801
- Subdivision:
- The Alagon On Bayshore A Condo
ADDITIONAL INFORMATION
Sweeping views of the Bay and Harbor with panoramic scenes of sunrise and sunset that will simply take your breath away, await in this 10th floor luxury condo. The home features three bedrooms, 3.5 bathrooms, a chef's kitchen with island and plenty of room to cook and entertain. The exclusive front balcony overlooks iconic Bayshore Beautiful with other balconies (at all 3 bedrooms) affording views of luscious foliage, quaint rooftops and the Tampa Bay Skyline. The main bedroom suite offers two walk-in closets, two separate vanity areas, soaking tub and walk in shower. A large laundry area with sink and additional hall storage closet. 24-hour concierge/guard service and controlled access to all floors. The building has loads of amenities including theatre, pool and gym. This is a perfect second home, retirement or investment opportunity.
$3,399,000
4835 W San Jose Street Tampa, FL 33629
- Type:
- Single Family
- Sq.Ft.:
- 5,350
- Status:
- Active
- Beds:
- 5
- Lot size:
- 0.23 Acres
- Baths:
- 7.00
- MLS#:
- TB8317196
- Subdivision:
- Sunset Camp
ADDITIONAL INFORMATION
Under Construction. TB Homes Modern Farmhouse, NEARING COMPLETION - MOVE IN JANUARY! The stately home spans over a 100x100 lot, BUILT UP in beautiful Sunset Park! 2 story block construction, Impact rated windows & sprayfoam insulation. 3 car garage, Circular Driveway, Covered lanai with heated/saltwater pool & outdoor kitchen. As you enter the foyer you have a classic layout w/a formal dining room to one side & an office to the other Great room w/coffered ceiling and charming marble adorned fireplace is open to the Kitchen (Professional Series Sub-Zero Wolf appliances, quartz counters/matching quartz backsplash, custom cabinets stacked to ceiling, pot-filler & Kohler farm sink) w/a sunny breakfast nook overlooking the back yard. Behind the kitchen sits the perfect playroom off of the mud-room (custom cabinetry) w/a powder bath nearby. Topping off the 1st level is a guest suite/full bathroom. The 2nd floor holds 3 additional ensuite bedroom/bathrooms w/designer bath tiles, large laundry w/cabinetry/sink, a gym, a media room equipped w/a kitchenette (micro + fridge) & it's own private 1/2 bath and an expansive primary suite. Upgrades include: Smooth Drywall, RH Lighting, Solid Core Doors & Custom Oak Staircase. Mabry, Coleman, Plant school district. Renderings are for artistic purposes only. Please refer to spec sheet for accuracy.
$669,000
4302 W Obispo Street Tampa, FL 33629
- Type:
- Single Family
- Sq.Ft.:
- 1,099
- Status:
- Active
- Beds:
- 2
- Lot size:
- 0.11 Acres
- Year built:
- 1950
- Baths:
- 2.00
- MLS#:
- TB8317766
- Subdivision:
- Maryland Manor Rev
ADDITIONAL INFORMATION
No damage or flooding from Hurricanes Helene and Milton. Welcome to this exceptional 2 bedroom, 1.5 bath block home in Maryland Manor / Virginia Park. This home is meticulously maintained inside and out. Newer metal roof (2020), and updated plumbing and electrical. As you enter through the front door you are greeted with an open floor plan with lots of light, newer windows with custom shutters throughout and hardwood floors. Relax in the spacious living room, with a balance of comfort and style. The open kitchen with a walk-in pantry offers a great space for entertaining or cooking a favorite meal. Enjoy the outdoor space at its finest with the perfect blend of privacy, Trex composite decking, sunshades, lush landscaping, and lots of room to entertain. There is plenty of room on the side of the home to park a Camper, RV, boat or car. Conveniently located to Tampa International Airport, Downtown Tampa, MacDill Air Force Base, shopping, entertainment and some of the finest restaurants in Tampa Bay.
- Type:
- Single Family
- Sq.Ft.:
- 1,147
- Status:
- Active
- Beds:
- 2
- Lot size:
- 0.11 Acres
- Year built:
- 1946
- Baths:
- 1.00
- MLS#:
- TB8316365
- Subdivision:
- Palma Ceia Park
ADDITIONAL INFORMATION
One or more photo(s) has been virtually staged. PALMA CEIA PARK BUNGALOW. WELCOME HOME to your CHARMING & SPACIOUS 2 bedroom, 1 bathroom “Home Sweet Home Bungalow” built in 1942. Enjoy morning or evening strolls around the brick-lined streets of Palma Ceia’s beautiful historic neighborhood. Heated square footage 1,147 with total square footage of 1,432. As you pull up you will first notice the BEAUTIFUL CURB APPEAL with tropical mature landscaping and oak trees. When you enter the home it is light, bright and inviting. Features include a large living room with an adjacent separate dining room all with original wood flooring and plaster walls. The spacious family room is a retreat for the family or could be turned into a fun game room. The family room has new laminate flooring. The kitchen cabinets and countertop were updated in 2019 featuring plenty of cabinet / storage space with two pantries. The door off the kitchen leads to your 12' x 22' screened lanai where you can relax while sipping your morning coffee or unwind after a hard days work. The backyard is private and fenced waiting for your personal outdoor touches. Both bedrooms are bright with ample closet space and ceiling fans. The laundry room is conveniently situated inside the home. Roof was replaced in 2017, Hot Water Heater 2024, HVAC 2012. This sought after location offers A-rated Roosevelt Elementary, Coleman Middle School and Plant High School. There are an abundance of restaurants / shopping, minutes away from Palma Ceia Golf and Country Club, waterfront Bayshore Boulevard, Hyde Park Village and vibrant downtown Tampa. Call to schedule a private tour and experience the wonderful Palma Ceia neighborhood for yourself. Don’t miss your chance to make this special home your own. Located in FLOOD ZONE X, no flood insurance required.
- Type:
- Condo
- Sq.Ft.:
- 2,940
- Status:
- Active
- Beds:
- 3
- Lot size:
- 3.38 Acres
- Year built:
- 2024
- Baths:
- 3.00
- MLS#:
- TB8314061
- Subdivision:
- 3105 Bay Oaks Condo Pcl #1901
ADDITIONAL INFORMATION
Must See this IMPROVED and MODIFIED FLOOR PLAN! Here's your opportunity to live in the most sought after property on Tampa's iconic Bayshore Blvd. This BRAND NEW MOVE-IN READY **CORNER UNIT** soars ABOVE the neighboring buildings and features 3 bedrooms + an enlarged den with wet bar and 2 1/2 baths plus a MAJOR FLOORPLAN IMPROVEMENT by flipping the location of the master closet with the master bathroom allowing for a much more usable and larger private closet. This home has stunning open bay water and downtown views from the large bay front balcony which has access from the Primary Bedroom and the living room. This home encompasses the entire south side of the building offering expansive eastern and southern views off of the wrap-around front balcony and a 2nd sunset balcony off of the two guest suites. Step off the elevator into your private entry foyer with double doors leading to the home. The 10 foot high ceilings and floor-to-ceiling windows offer abundant natural light and breathtaking views. The kitchen and entire home have high-end finishes synonymous with the Ritz Carlton brand: Sub Zero and Wolf appliances complimented by bespoke Stone countertops, custom-designed Italian Cabinetry by ItalKraft, huge walk-in closets, high-end Kohler plumbing fixtures, and full-size top-of-the-line washers and dryers. A true first class full service building with 24/7 concierge, a sunset and sunrise pool with water views, valet parking, multiple meeting spaces, gym, golf simulator room, and full service spa!
$2,350,000
2528 W Sunset Drive Tampa, FL 33629
- Type:
- Single Family
- Sq.Ft.:
- 3,350
- Status:
- Active
- Beds:
- 5
- Lot size:
- 0.19 Acres
- Year built:
- 1927
- Baths:
- 4.00
- MLS#:
- TB8316660
- Subdivision:
- New Suburb Beautiful
ADDITIONAL INFORMATION
Welcome to this traditional gem nestled in the heart of New Suburb Beautiful! This1927 charming home features 5 bedrooms, 3.5 baths, beautiful oak and pine flooring throughout, 3 fireplaces and a welcoming foyer. The main floor's traditional floor plan includes a newly renovated kitchen, formal dining room featuring the home's original chandelier (currently being used as an art studio), designated office or den, a cozy breakfast nook, and a sprawling living room that flows into a sunken family room. The second floor features five generously sized bedrooms, including a light-filled primary suite with its own fireplace and walk-in closet. The second bedroom boasts a beautifully remodeled ensuite bathroom, while the remaining bedrooms share a chic black-and-white hallway bathroom. Step outside to a true paradise: a spacious screened-in patio and pool oasis complete turfed yard, fenced for privacy. With a custom putting green for golf enthusiasts and ample space to dine al fresco or lounge, this outdoor haven is ideal for both relaxation and hosting. This home is perfect for those who value elegance, comfort, and exceptional spaces for entertaining—indoors and out. A rare find in this highly sought-after neighborhood! Roof 2024, two AC replacements 2021, pool 2021.
- Type:
- Condo
- Sq.Ft.:
- 1,520
- Status:
- Active
- Beds:
- 2
- Lot size:
- 2.84 Acres
- Year built:
- 1982
- Baths:
- 2.00
- MLS#:
- O6253632
- Subdivision:
- Atrium On The Bayshore A Condo
ADDITIONAL INFORMATION
Once you see these views, you will never want to leave! Experience the breathtaking Tampa Bay water views and sunsets every day from 14th floor of this exquisite luxury condo located on Bayshore Blvd. Over 1,500 sq.ft., two bedrooms, 2 bathrooms, newly renovated top to bottom Atrium 14th floor, upgraded and move in ready unit. Enjoy breathtaking open water views of the bay from the living room, master bedroom, and wrap around extra large balcony. The beautifully designed living room features a decorative stone wall and two sets of sliders out to the balcony offering full views of the bay and south Tampa. The kitchen features bright cabinetry, granite countertops, and stainless appliances with a breakfast bar and access to the dining room. The sitting area off the kitchen could accommodate a large dining table if desired, or could be used as an office. Very nice sized master bedroom with remodeled on-suite bath which has a walk-in custom built closet. The second bedroom, includes a Murphy bed and wall unit with a desk, and a large closet. Convenient stacked washer/dryer with folding table and cabinets are located in the hallway between the bedrooms. A beautifully remodeled second bath is located next to the second bedroom. Crown molding and high quality vinyl plank flooring throughout. The Atrium offers 24/7 staffed front desk/security, heated pool and spa overlooking the bay, rooftop tennis courts, fitness center, club room, library, and on-site management. The best location in Tampa on Bayshore - walk to everything Tampa, Howard Avenue, Hyde Park, Downtown Tampa, top restaurants, shops and entertainment venues. Jog, bike or stroll or watch the famous Gasparilla Parade on the famous Bayshore Blvd Promenade right outside of your front door. The Atrium is a quiet building offering safety, security and privacy. Embrace the luxurious lifestyle and best of Tampa!
- Type:
- Single Family
- Sq.Ft.:
- 1,787
- Status:
- Active
- Beds:
- 3
- Lot size:
- 0.11 Acres
- Year built:
- 1926
- Baths:
- 3.00
- MLS#:
- W7869244
- Subdivision:
- Virginia Park
ADDITIONAL INFORMATION
Nestled in Virginia Park, one of South Tampa’s most beloved neighborhoods, this classic bungalow with Craftsman accents captures the essence of historic charm and modern comfort. Perched high and dry in Zone X, the home enjoys a prime setback from the road with abundant on-site parking, offering privacy and a relaxed approach to daily living. A welcoming covered front porch invites you to savor the neighborhood’s timeless appeal, while the backyard is a serene escape, complete with a brick-paver patio and pergola. Fully fenced on all sides with neighboring properties' fencing—6-foot PVC on the sides and stockade at the rear—privacy abounds, creating an ideal outdoor retreat. Inside, the heart of the home is a spacious, updated kitchen featuring sleek stainless steel appliances, rich wood cabinets, Corian countertops, and a convenient breakfast bar. A double pantry in the cozy eat-in area provides extra storage, complemented by crown molding, chair rail accents, and wood laminate flooring throughout, enhancing the home’s warm, cohesive style. The oversized primary bedroom, conveniently located on the main floor, boasts plush newer carpeting, a walk-in closet, and a freshly remodeled bathroom for ultimate comfort and style. The home’s two additional bedrooms, including a second-floor retreat, provide flexible living options. Designer lighting fixtures, colonial panel doors, and built-in bookcases in the living room add refined touches, creating a space that’s both functional and charming. This home is impeccably maintained, turnkey, and truly ready for you to move in and start making memories. #TampaHomesForSale, #VirginiaParkLiving, #SouthTampaRealEstate, #DreamHome, #FloridaHomes, #CraftsmanHome
- Type:
- Single Family
- Sq.Ft.:
- 1,722
- Status:
- Active
- Beds:
- 3
- Lot size:
- 0.27 Acres
- Year built:
- 1964
- Baths:
- 3.00
- MLS#:
- TB8316256
- Subdivision:
- Stewart Sub
ADDITIONAL INFORMATION
Rare, exclusive chance to own a piece in Tampa’s Sunset Park! This oversized lot offers the perfect canvas for your dream home or a stunning renovation, surrounded by luxurious, multi-million-dollar residences. Nestled within top school zones—Mabry Elementary, Coleman Middle, and Plant High—this neighborhood is a favorite for families. Recently affected by flooding for the first time, this prime location remains highly desirable, with close access to the Bay, downtown Tampa, and the city’s finest shopping and dining spots. A unique opportunity in Tampa’s elite market!
$2,250,000
3814 W Tacon Street Tampa, FL 33629
- Type:
- Single Family
- Sq.Ft.:
- 4,248
- Status:
- Active
- Beds:
- 6
- Lot size:
- 0.17 Acres
- Baths:
- 5.00
- MLS#:
- TB8315795
- Subdivision:
- Virginia Park
ADDITIONAL INFORMATION
Pre-Construction. To be built. Located in one of South Tampa's most central neighborhoods, Virginia Park, this stunning home boasts a prime location situated outside the flood zone (Flood Zone X) - offering both convenience and peace of mind. Impact-rated windows and doors ensure safety and durability. Inside, the home impresses with wide plank white oak flooring, upgraded tile, level 4 smooth drywall, 10? ceilings on both floors, solid core interior doors, and crown molding. The first floor showcases an expansive open-concept kitchen with ceiling-height custom shaker cabinets, a large island, Monogram appliances, quartz countertops, and a sunlit breakfast nook. Large sliders in the great room showcase your 80' wide backyard and lead out to a lanai complete with an outdoor kitchen. The well-designed floor plan includes a formal dining room connected to the kitchen via a butler's pantry, a study with glass French doors, a cute mudroom off the garage, a powder bath, and a first floor guest suite with an en-suite bathroom that doubles as a pool bath. Upstairs, the large master suite offers two huge closets and a luxurious bathroom with a double vanity, frameless glass shower, and a freestanding tub. Two bedrooms share a Jack & Jill bath, while another bedroom has its own en-suite. Additional amenities include a well-equipped laundry room and a large media/game room that could serve as a sixth bedroom. This home sits on an expansive 80 x 100 lot, perfectly set back from the street with a paver driveway for added curb appeal. In the sought-after Roosevelt, Coleman, and Plant school district, this property combines modern luxury with an unbeatable location. Rendering is for artistic purposes only, and selections are subject to change.
$4,299,000
4825 W Sunset Boulevard Tampa, FL 33629
- Type:
- Single Family
- Sq.Ft.:
- 6,114
- Status:
- Active
- Beds:
- 6
- Lot size:
- 0.23 Acres
- Year built:
- 2023
- Baths:
- 7.00
- MLS#:
- TB8315328
- Subdivision:
- Sunset Park
ADDITIONAL INFORMATION
A Must-See Home! Visit the epitome of South Tampa luxury living in this 2023 newly constructed home w/original warranty. This beautiful home, in an optimal location, was designed & built w/superior workmanship & new building codes. Showcasing its true superiority, this home was unaffected by 2 hurricanes, staying dry during both storms. A true testament to its quality. Boasting over 6114 square feet, w/6 bedrooms and 6.5 baths, even a discerning family will find value in all the extras. A striking grand entry w/soaring doors & 24-foot ceilings will invite you into a world of refined luxury. This stunning home has everything and is guaranteed to impress. The home will grab your attention with the sophisticated and elevated design, top-of-the-line appliances, rich colors, and tasteful décor. The open floor plan flows w/ soaring ceilings, and expansive windows bathing the home in an abundance of natural light. The oversized PGT vinyl windows are also impact-resistant and energy-efficient. The main floor boasts a separate Formal Dining room, Executive Office (w/French doors), Great room, Kitchen, Butler’s Pantry, Laundry room and ample storage. A private Guest/Nanny suite/ Flex room with an en-suite bath is on the opposite side of the home allowing complete privacy. The Gourmet Chef Kitchen is equipped with European-style maple cabinetry, Calacatta quartz counters, a 72" Subzero fridge, and top-tier Wolfe and Miele appliances, and Butler’s pantry w/ arched walk-through to Kitchen & wine fridge plus eat-in Breakfast Nook. The Great room overlooks the pool and features a gas fireplace and coffered ceilings, custom wood shelving, impact sliding doors which lead to an expansive outdoor Lanai, built for entertaining or just quiet family evenings. French doors lead from the Lanai back to the main floor Guest/Nanny bedroom w/en-suite bath. This home is designed to easily accommodate a variety of living arrangements and lifestyles. The custom wide wood staircase invites you to the elegant 2nd floor w/ large additional Living area/Bonus room w/ wet bar, professional Workout room (seller can remove padded flooring), 2nd Laundry room, and 5 spacious Guest Suites. Retreat to your private Master Wing on the 2nd floor, featuring a tray ceiling, balcony, luxurious bathroom w/ double sinks, soaking tub, and an impressive 250 sq ft master closet w/ custom shelving & island. Access to the Elevator from all floors seamlessly connects each level to the Garage below, ensuring convenience and accessibility. There are two his/her Garages w/ a total of three spacious spots, leaving room to investigate adding lifts. The backyard is a true oasis w/ large travertine lanai and pool deck, Outdoor Kitchen w/ gas grill, saltwater pool, heated spa, waterfall feature, outdoor fireplace all enclosed in a new pool cage. This home spared no expense w/ beautiful hardwood, two-story block construction, hurricane impact windows, and high-end finishes throughout including 8’ solid core doors, hurricane impact windows & doors, tile/aluminum roof, and wiring for surround sound & security. Situated in a prestigious neighborhood in South Tampa, this custom-built home is the epitome of luxury plus prime location close to renowned shops, restaurants, entertainment, stadiums, 2 airports, I-275 to beaches, and I-4 to Orlando. Located in the prestigious Mabry/Coleman/Plant public school district and close proximity to sought after private schools. A must-see!
$4,200,000
4817 W Sunset Boulevard Tampa, FL 33629
- Type:
- Single Family
- Sq.Ft.:
- 4,935
- Status:
- Active
- Beds:
- 4
- Lot size:
- 0.39 Acres
- Year built:
- 2019
- Baths:
- 4.00
- MLS#:
- TB8314831
- Subdivision:
- Sunset Park
ADDITIONAL INFORMATION
Welcome to this stunning newly constructed home, designed for effortless single-level living. Nestled high and dry, this residence remained unscathed during recent storms, showcasing its solid construction. The interior exudes a contemporary yet intimate atmosphere, combining comfort with warmth. As you approach, a covered entry adorned with lush, flowered landscaping welcomes you into the home. Step inside to discover soaring ceilings that enhance the sense of space. The layout features three spacious bedrooms on one side, each with access to private baths, and an owner's retreat on the opposite side with a morning breakfast adjacent to a cozy den. The heart of the home is a fabulous great room that flows seamlessly into a large kitchen, complete with an inviting eat-in nook. Large windows overlook the serene pool area and meticulously landscaped surroundings, creating a perfect backdrop for everyday living. The great room's sliding doors elegantly fold back to reveal a generous screened-in outdoor dining terrace, perfect for entertaining while enjoying views of the pool and lush greenery. A separate indoor dining area offers additional space for gatherings, ensuring that every meal feels special. In addition the back yard features a fire pit, putting green, and bug spraying system. For car enthusiasts, the property includes a two-car garage and a one-car garage, both with ample height for lifts, providing the potential for a six-car garage setup. The generator works the whole house as long as Tampa has natural gas available. This home perfectly balances elegance and practicality, making it an ideal haven for those seeking comfort and style. This South Tampa location is conveniently located to A-rated schools, dining, shopping, entertainment venues, International Plaza, Raymond James Stadium, I-275, Tampa International Airport, Downtown Tampa, the Channelside District, bay bridges to the beaches and I-4 to Disney World.
$5,200,000
2509 N Dundee Street Tampa, FL 33629
- Type:
- Single Family
- Sq.Ft.:
- 5,561
- Status:
- Active
- Beds:
- 5
- Lot size:
- 0.41 Acres
- Year built:
- 1994
- Baths:
- 6.00
- MLS#:
- TB8305957
- Subdivision:
- Sunset Park
ADDITIONAL INFORMATION
This South Tampa home is on a high lot and suffered no water intrusion or any damage from the storms. House is on a block of mostly newer construction homes providing for a consistent ambiance for this waterfront neighborhood. It has a total light and airy contemporary feel with some traditional features within the beautiful hardwood floors, high ceilings and some special molding. The entrance has striking, beveled glass doors and stunning cabinet work on each side, flanking the formal living and dining room. Stepping through the front door, one will immediately notice the water view. While exploring this fabulous floorplan, notice the living and dining room have rich, inlayed wood floors that provide warmth and sophistication. On the first level, there is a generous den that is accompanied by a full bathroom which can easily be used as an additional bedroom, if needed. The expansive gourmet kitchen opens to the family room and the water views from these areas is spectacular. There are so many beautiful white cabinets in the kitchen and butler’s pantry that keeping the necessities will never be a problem. As well, the area leading to the family room has a bar with even more cabinetry. There is certainly no worry about storage in this home! The second floor is so cool…the primary bedroom is adjacent and connects to a second family room (or private living room), depending on which the owners want to use as a master, and the large primary bath are across the west side of the house with gorgeous arched windows and French doors opening to the balcony and overlooking the waterfront. This retreat would be hard to leave! There are two other bedrooms with fabulous baths and second hall seating areas and a third level bonus room. The guest house has its own kitchen and bath and faces the pool and gracious back yard. The dock is perfect with a slip type opening for the boat which includes a lift for out of water storage plus there is room for a table and chairs for outdoor dining. Another great feature of this waterfront haven is the outdoor covered dining on the home terrace providing the perfect setting for a sunset meal or entertaining. The house has a fabulous pavered circular driveway and has two, two-car garages housing up to four cars and includes even more storage space. The owners made many thoughtful upgrades since it was last purchased, and this home is an incredible value. This home's South Tampa location is conveniently located to A-rated schools, dining, shopping, entertainment venues, International Plaza, Raymond James Stadium, I-275, Tampa International Airport, Downtown Tampa, the Channelside District, bay bridges to the beaches and I-4 to Disney World.
- Type:
- Single Family
- Sq.Ft.:
- 1,810
- Status:
- Active
- Beds:
- 4
- Lot size:
- 0.22 Acres
- Year built:
- 1950
- Baths:
- 2.00
- MLS#:
- TB8309631
- Subdivision:
- Bel Mar Rev Unit 5
ADDITIONAL INFORMATION
Discover a prime investment opportunity in the heart of South Tampa's highly sought-after Virginia Park/Maryland Manor. Renovate or build on this amazing 9600sf lot. This one-story ranch style home offers a spacious layout with 4 bedrooms and 2 bathrooms, providing ample space for a growing family or potential tenants. Nestled in a community known for it's warm neighborhood relationships and convenient location, this property is perfect for investors looking to capitalize on the area's growth and demand. The home features a floor plan that maximizes space and functionality, making it an ideal canvas for updates or renovations to enhance its value. Virginia Park/Maryland Manor is renowned for its excellent schools, parks, and proximity to Tampa's best dining, shopping, and entertainment options. With easy access to major highways and downtown Tampa, this location ensures a lifestyle of convenience and connectivity. Whether you're looking to expand your real estate portfolio or seeking a property with great potential, this South Tampa gem offers endless possibilities. Don't miss out on the chance to invest in one of the most desirable neighborhoods in the region. Schedule a viewing today and envision the future of this promising property. If you can dream it, you can build it!
- Type:
- Single Family
- Sq.Ft.:
- 2,106
- Status:
- Active
- Beds:
- 3
- Lot size:
- 0.14 Acres
- Year built:
- 2005
- Baths:
- 3.00
- MLS#:
- TB8314906
- Subdivision:
- Virginia Park
ADDITIONAL INFORMATION
This property in the sought-after Virginia Park area along W Bay to Bay Blvd. experienced significant damage during Hurricane Milton. A large oak tree in the backyard fell, impacting the roof's centerline, damaging all trusses, and removing half of the roof. Workers are currently securing the structure with a tarp for protection until the sale.The property is being sold "AS-IS", with no warranties. Power has been shut off at the breaker due to exposed wiring for safety reasons.This is a prime opportunity for redevelopment in a growing neighborhood. All potential buyers are encouraged to verify room measurements and to consult with the appropriate governmental agencies regarding building and permitting requirements before the bid deadline on November 15th. The owner has decided not to rebuild and is relocating.Don't miss out on this fantastic opportunity to create something new in a desirable location.
- Type:
- Condo
- Sq.Ft.:
- 1,376
- Status:
- Active
- Beds:
- 2
- Year built:
- 1982
- Baths:
- 2.00
- MLS#:
- TB8313445
- Subdivision:
- Atrium On The Bayshore A Condo
ADDITIONAL INFORMATION
Welcome to the Atrium on the Bayshore in South Tampa!! This 15th floor condominium offers 2 Bedrooms/2 Bathrooms, 1,376sqft. of living space, eat-in kitchen, and stunning waterfront views from both balconies. The bedrooms have brand new carpet, tile floors throughout the living area, and the entire unit has been professionally cleaned top to bottom. This unit offers two garage parking spaces, and bike racks on the first floor for your easy commute to Bayshore Boulevard. The Atrium is only minutes away from downtown Tampa, David Islands, Harbour Island, Water Street, Sparkman Wharf, Hyde Park Village, restaurants, shopping, nightlife and more. The Atrium offers a well-equipped fitness center, a heated spa & swimming pool, grill area, library, and club party room with a kitchen, for your enjoyment. Rest easy with 24-hour security, and managers office on site.
$1,300,000
1505 S Arrawana Avenue Tampa, FL 33629
- Type:
- Single Family
- Sq.Ft.:
- 2,349
- Status:
- Active
- Beds:
- 4
- Lot size:
- 0.14 Acres
- Year built:
- 1925
- Baths:
- 4.00
- MLS#:
- TB8311804
- Subdivision:
- 3oy | Holden's Subdivision Revised Map
ADDITIONAL INFORMATION
Welcome to this exquisite home nestled in the highly sought-after Palma Ceia neighborhood. Tastefully renovated in 2022, including new roof, A/C, gas tankless water heater, spray foam insulation, plus other upgrades. This property seamlessly blends comfort and style in a tranquil setting. Featuring 4 bedrooms and 3.5 bathrooms, this residence offers ample space for family living and entertaining. The highlight of the home is the spacious primary suite, designed for relaxation and privacy. An open floor plan bathed in natural light creates a warm and inviting atmosphere throughout. The heart of the home is the custom kitchen, showcasing sleek appliances, luxurious quartz countertops, and plenty of storage. Step outside to the expansive side porch and secluded backyard —ideal for entertaining guests or enjoying quiet evenings under the stars. A couple of improvements competed in 2024 include an expansive shed in the backyard and a reverse osmosis water filtration system. Beyond your doorstep, you'll find an array of amenities, including top-rated schools, renowned restaurants, and shopping centers. Enjoy walking distance to Bayshore Boulevard, Hyde Park Village, and Howard Avenue, with easy access to Downtown Tampa, major roadways, and Tampa International Airport. No damage/flooding from Hurricane's Helene or Milton
$2,275,000
4114 W Zelar Street Tampa, FL 33629
- Type:
- Single Family
- Sq.Ft.:
- 3,439
- Status:
- Active
- Beds:
- 4
- Lot size:
- 0.19 Acres
- Year built:
- 2016
- Baths:
- 4.00
- MLS#:
- TB8313226
- Subdivision:
- Minneola
ADDITIONAL INFORMATION
PRICE IMPROVEMENT! MOTIVATED SELLER IS OFFERING SELLER CONSESSIONS TOWARDS CLOSING COSTS! Welcome to this stunning Mediterranean home with modern industrial flair in the highly sought-after Mabry, Coleman, and Plant school district, located in the heart of South Tampa. This 4-bedroom, 3.5-bathroom luxury residence is in close proximity both Mabry Elementary and Coleman Middle School, offering convenience and comfort for families. This home has been meticulously maintained, with no flooding or loss of power since it was built, even during major storms such as Helene and Milton. Inside, you'll find a thoughtfully designed floor plan that includes: a formal dining room, perfect for hosting dinners and special occasions; a spacious office with elegant glass French doors; a large bonus room, perfect for a variety of uses; a built-in entertainment center with surround sound, ideal for movie nights and entertaining guests; a gourmet kitchen with sleek, modern cabinetry and stainless-steel appliances; and a built-in bar featuring a 7-ft wine fridge, perfect for entertaining. The master suite is a true retreat, featuring two custom walk-in closets for "his and hers" storage, a spa-like bathroom with a large soaking tub, perfect for unwinding after a long day, and remote-controlled blackout blinds for ultimate privacy and convenience. This home features beautiful wood flooring and crown molding throughout, plantation shutters on front-facing windows, and an attached two-car garage with ample storage space. The outdoor space is just as impressive, offering a serene, fully landscaped backyard that includes a screened-in, heated saltwater pool, a built-in outdoor kitchen for entertaining, a 3-hole putting green, artificial turf throughout for low-maintenance living, an outdoor Restoration Hardware chandelier, and an A-NIKS mosquito misting system, ensuring comfort all year round. Don’t miss the chance to own this exceptional Palma Ceia West home, perfectly located for both luxury and convenience!
- Type:
- Single Family
- Sq.Ft.:
- 1,234
- Status:
- Active
- Beds:
- 3
- Lot size:
- 0.11 Acres
- Year built:
- 1924
- Baths:
- 2.00
- MLS#:
- T3543330
- Subdivision:
- Palma Ceia Park
ADDITIONAL INFORMATION
Nestled in the heart of South Tampa on the charming, tree-lined brick streets of Palma Ceia, this delightful 1920s Mediterranean bungalow offers timeless appeal and modern amenities. This bright and airy two-bedroom, two-bath home includes a versatile bonus room perfect for an office, nursery, or third bedroom. The home is filled with natural light from numerous windows and features a charming floor plan with original hardwood floors, a cozy living room with built-in cabinetry, and a welcoming eat-in kitchen complete with granite countertops, a farm sink, and a gas stove. The formal dining room is ideal for entertaining. Step outside to enjoy the inviting covered front porch and a tranquil brick patio—perfect for outdoor gatherings. This prime location is just a couple blocks distance of restaurants, shops, and the Palma Ceia dog park, and is served by top-rated schools, including Mitchell Elementary and Plant High School. Additional features a brand new roof in 2024, treated for termites (2024), newer tankless water heater (2023), Freshly painted inside and out, new carpeting, plus an original carport. This home combines historic charm with modern convenience in one of Tampa’s most desirable neighborhoods.

Tampa Real Estate
The median home value in Tampa, FL is $381,000. This is higher than the county median home value of $370,500. The national median home value is $338,100. The average price of homes sold in Tampa, FL is $381,000. Approximately 45.17% of Tampa homes are owned, compared to 45.08% rented, while 9.75% are vacant. Tampa real estate listings include condos, townhomes, and single family homes for sale. Commercial properties are also available. If you see a property you’re interested in, contact a Tampa real estate agent to arrange a tour today!
Tampa, Florida 33629 has a population of 380,476. Tampa 33629 is more family-centric than the surrounding county with 30.33% of the households containing married families with children. The county average for households married with children is 29.42%.
The median household income in Tampa, Florida 33629 is $59,893. The median household income for the surrounding county is $64,164 compared to the national median of $69,021. The median age of people living in Tampa 33629 is 35.9 years.
Tampa Weather
The average high temperature in July is 90.3 degrees, with an average low temperature in January of 51.6 degrees. The average rainfall is approximately 50.6 inches per year, with 0 inches of snow per year.
