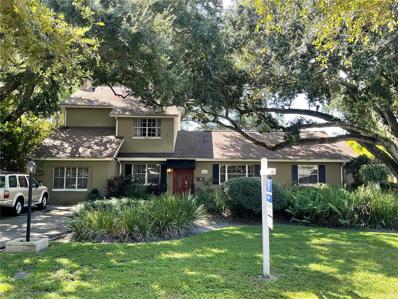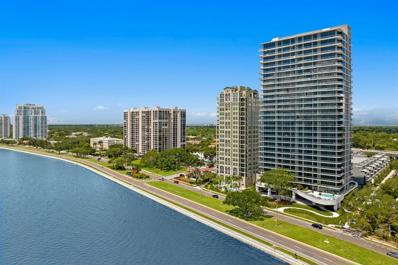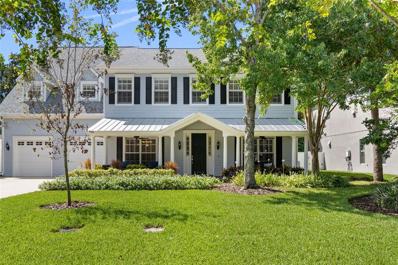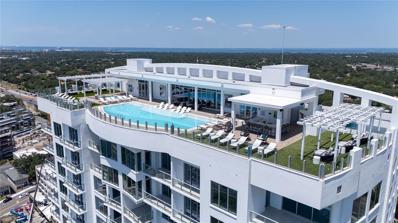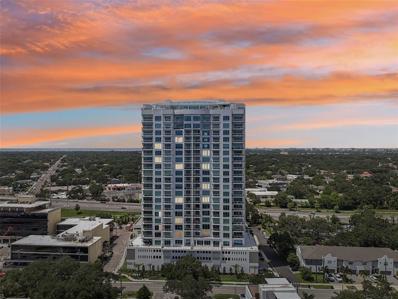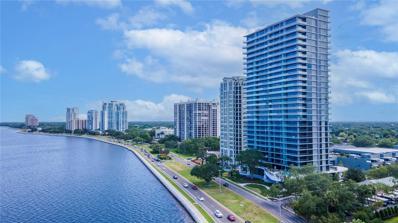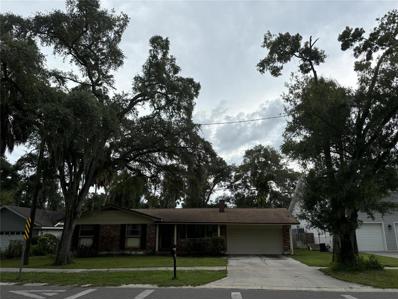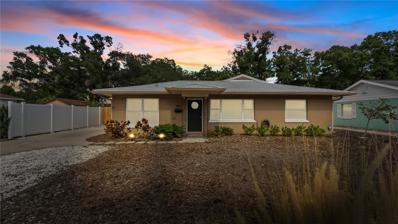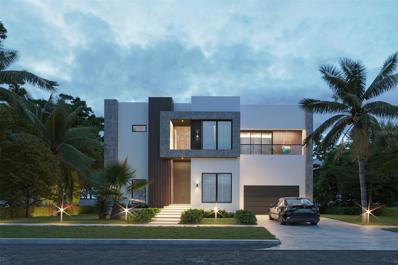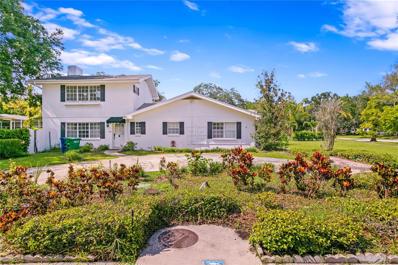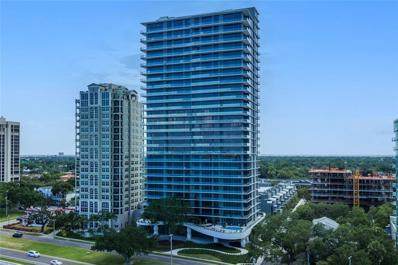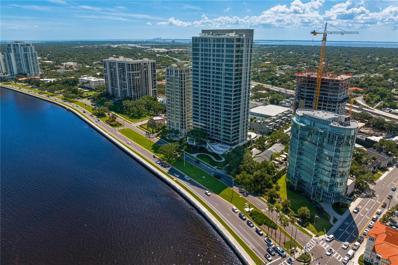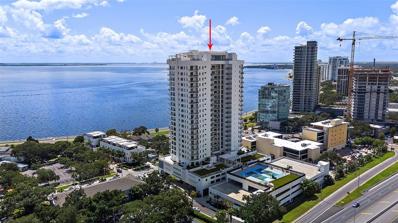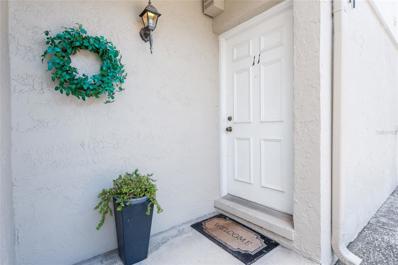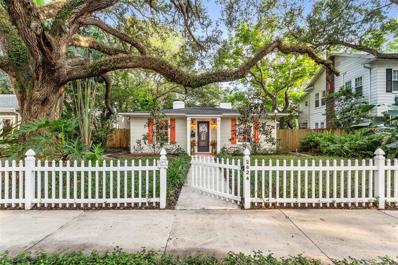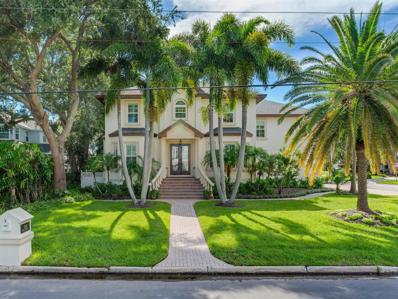Tampa FL Homes for Sale
$1,100,000
4504 W Lamb Avenue Tampa, FL 33629
- Type:
- Single Family
- Sq.Ft.:
- 3,291
- Status:
- Active
- Beds:
- 4
- Lot size:
- 0.26 Acres
- Year built:
- 1952
- Baths:
- 3.00
- MLS#:
- TB8304328
- Subdivision:
- Sunset Park
ADDITIONAL INFORMATION
This home’s interior has remained completely dry, without any history of flooding or water intrusion, including the recent hurricanes, Helene and Milton. Likewise, the surrounding trees on the property stood firm and undamaged. Beautiful balance of seclusion and proximity. This property boasts over 11,000 sq ft of land on a tree-lined street proximate to restaurants, coffee shops and highly-rated schools. Enjoy the Florida lifestyle with the screened-in, oversized pool with surrounding pavers. Large semi-circular driveway in front provides easy parking for family and hosting. Ample space on the first floor for living areas, the former primary suite, a second bedroom and full bathroom. The upstairs addition offers a massive primary suite, large hallway of closets and an additional room that could be an office, nursery or converted into a fourth bedroom. Take advantage of this unique opportunity to own in a highly sought-after South Tampa neighborhood. A little TLC and this home will be your own customized Florida oasis. Lot dimensions: 87 ft frontage x 130 ft depth ALL CALLS TO LIST AGENT #2
- Type:
- Townhouse
- Sq.Ft.:
- 3,605
- Status:
- Active
- Beds:
- 3
- Lot size:
- 4.83 Acres
- Year built:
- 2024
- Baths:
- 5.00
- MLS#:
- TB8303290
- Subdivision:
- Ritz-carlton Residences
ADDITIONAL INFORMATION
One or more photo(s) has been virtually staged. READY FOR IMMEDIATE MOVE-IN,***THE RITZ-CARLTON Residences , Exclusive Townhome, Enjoy all of The Ritz-Carlton Lifestyle and Amenities including Valet service, Doorman & Concierge Desk with Onsite Manager, ** NEW CONSTRUCTION, Luxury, Limited Tri-Level Townhome, Located in Beautiful Streetscape Area of Lush landscaping and Wide Sidewalks, This 3600+sqft TH has a very Open and Modern Floorplan, 3 Bedrooms, 4.5 Baths, FR, Greatroom, Den, Entertainment Room, Outdoor Kitchen, & Deck with Rooftop Spa, access to all levels with a Private Elevator, Perfectly Designed for entertaining and Privacy, Greatroom is open to the 2nd Level, Luxury Kitchen located on 1st Level features: Sub Zero Refrigerator and Wolf Appliances, Cooktop and Built-In Oven and Microwave, Quartz Countertops, Custom Designed Italian Cabinetry by ItalKraft, Highend Kohler Plumbing Fixtures in kitchen and Baths, Laundry Room has full-size front load Electrolux washer/Dryer, **First Level includes:Greatroom, Guestroom with Private Bath, FR, Kitchen and DR, &Half Bath, **Level 2 includes Den (20x12), Primary Bedroom and Luxury Bath, Guestroom wBath, **Level 3 has a huge Entertainment Room(25x11) and a Half Bath, Outdoor Patio forEntertaining (26x10) with Outdoor Kitchen has Grill and fridge & Outdoor Spa, Lush Landscaping thru out the property designed by renowned Landscape Artist. Enjoy all of the Ritz-Carlton Lifestyle and Amenities including Valet Parking, Doorman & Concierge Desk with Onsite Manager …Valet Parking for your convenience or assigned park in Garage Space #24 with EV Charging Station or Out front #229 Reserved.
$2,065,000
4019 W Santiago Street Tampa, FL 33629
- Type:
- Single Family
- Sq.Ft.:
- 3,972
- Status:
- Active
- Beds:
- 5
- Lot size:
- 0.14 Acres
- Year built:
- 2024
- Baths:
- 5.00
- MLS#:
- TB8303597
- Subdivision:
- Virginia Park
ADDITIONAL INFORMATION
Under Construction. Milana Custom Home! This stunning residence features a spacious two-car garage with a convenient mudroom that seamlessly connects to the house. The first floor boasts an oversized family room/kitchen, complete with a pantry and large kitchen island, perfect for both casual meals and entertaining. An open dining room overlooks the backyard, which offers a luxurious covered lanai and an inviting pool with a relaxing spa. For added convenience, a separate pool bath is located just steps from the outdoor space, making it ideal for guests enjoying the pool. A private guest suite on the first floor provides both comfort and seclusion, featuring its own bathroom perfect for long-term visitors or family members. Ascend to the second floor to discover the luxurious primary suite, featuring his and hers walk-in closets and an en-suite bath with a separate tub, two vanities, and elegant finishes. The second bedroom also includes an en-suite bathroom and walk-in closet, while the third and fourth bedrooms share a bathroom and each enjoy their own walk-in closets. Completing the upper level, you'll find a spacious bonus room, perfect for a home office or play area, and a convenient laundry room. Throughout the home, the level 4 smooth drywall adds a sleek and modern touch, enhancing the contemporary feel. This home perfectly blends elegant design with modern amenities, offering an unparalleled living experience. Nestled in Virginia Park, walking distance to Friendship Park.
- Type:
- Condo
- Sq.Ft.:
- 5,570
- Status:
- Active
- Beds:
- 4
- Lot size:
- 4.83 Acres
- Year built:
- 2024
- Baths:
- 6.00
- MLS#:
- TB8302084
- Subdivision:
- Ritz Carlton Residences 3105 Bay Oaks Condo
ADDITIONAL INFORMATION
Welcome to sophisticated resort-style living at The Ritz-Carlton Residences, Tampa and embrace the views and luxuriant living atop Tampa’s most iconic tower. This RARE 24th-floor PENTHOUSE residence features breathtaking water views, floor-to-ceiling glass walls, full retracting glass doors, and a corner terrace showcasing unparalleled panoramic vistas of Downtown Tampa, Tampa Bay, and Downtown St. Petersburg. Experience coveted privacy with only 2 residences per floor. A private entry and gracious foyer welcome you to an open floor plan boasting 10-foot ceilings and a seamless connection between living spaces. With 4 bedrooms, 5.5 baths, plus multiple flex spaces/opt Bedroom or Office, a gracious open living and dining area delivers refined elegance and superior appointments. Enjoy sweeping sunrise and sunset views from an oversized corner terrace overlooking iconic Bayshore Blvd, Downtown Tampa and beyond. A sleek chef’s kitchen is equipped with top-of-the-line Sub-Zero and Wolf appliances, seamlessly integrated with marble waterfall countertops and elegant custom-designed Italian cabinetry by Italkraft. The large primary bedroom provides 2 expansive closets and an opulent marble-clad spa-inspired bath with a soaking tub, separate water closets, and an impressive marble glass-enclosed shower. The laundry room features a top-of-the-line washer and dryer, along with generous cabinetry. Additional bonus spaces throughout the unit offer an opportunity for storage or other flex space uses. The Ritz-Carlton resort lifestyle features a tropical pool terrace with food and beverage options, a state-of-the-art fitness center, spa services, a designated playroom, media lounge and golf simulator, pickleball and tennis courts, and valet parking. A dedicated concierge is available to assist with personalized services, along with a 24/7 door attendant. This private luxury lifestyle offers the opportunity to explore all that South Tampa has to offer, including Bayshore Boulevard, known as one of the longest continuous sidewalks in the United States. Conveniently located near great shopping and restaurants, exhilarating nightlife, A-rated schools, walking and biking, an intrinsic art scene, a vibrant downtown, sports venues, and the ease of access to airports.
$2,650,000
4604 W Lowell Avenue Tampa, FL 33629
- Type:
- Single Family
- Sq.Ft.:
- 4,418
- Status:
- Active
- Beds:
- 4
- Lot size:
- 0.2 Acres
- Year built:
- 2020
- Baths:
- 5.00
- MLS#:
- TB8303560
- Subdivision:
- Sunset Park
ADDITIONAL INFORMATION
Built in 2020 with every possible imaginable luxury. Massive Great Room Concept with fireplace and a gorgeous extensive white on white kitchen with large walk in panty and adjacent laundry room. Dine overlooking the pool and spa or relax while enjoy a cool beverage and an appetizer on the sizable lanai. Store your wine collection in the amazing glass wine room in the foyer. Relax in your the downstairs primary bedroom and bath quietly located at the rear of the home. There is also a room with glass doors at the front of the home that could be a home office or formal area or play room or craft space. A guest downstairs 1/2 bath is undetected in a private hallway. At the top of the stairs there is a beautiful light and bright expansive room that could be a combination of game room or home office or movie room. This room is big enough to accommodate all three ! Also upstairs are three additional bedrooms, each with their own en suite bath and a second laundry room. A spacious drive way with a two car garage and tropical landscaping complete this Plant High School, South Tampa beauty.
$2,399,000
4206 W Jetton Avenue Tampa, FL 33629
- Type:
- Single Family
- Sq.Ft.:
- 4,887
- Status:
- Active
- Beds:
- 6
- Lot size:
- 0.24 Acres
- Year built:
- 2002
- Baths:
- 6.00
- MLS#:
- TB8300112
- Subdivision:
- Picadilly
ADDITIONAL INFORMATION
***NO WATER INTRUSION OR DAMAGE FROM HELENE OR MILTON*** Welcome to this RARE opportunity! Situated high and dry, in the highly sought after Culbreath Heights, awaits your new home. This beauty checks so many boxes! With 6 BEDROOMS, including a DOWNSTAIRS GUEST SUITE, 6 BATHROOMS, and an OVERSIZED lot (10,275sf) there is space for everyone! Need more? There is a study and fabulous bonus room too! As you approach the home, imagine evenings playing a fun game of pick-up basketball on the expansive drive-way. Or just sit and relax with neighbors on the spacious front porch. Upon entering the home, note the high ceilings, wood floors and crown molding. To your right find an office with custom built in desks and cabinetry. There is also a full bathroom. To your left, a dining room perfect for large dinner parties. Walk through the butler’s pantry with wet bar and coffee station to the updated kitchen. Light gray, wood cabinets and quartz counters are complimented by brushed gold hardware and stainless-steel appliances. Chefs will appreciate the gas cooktop and prep island. There is also a walk-in pantry with custom shelving. Guests can find plenty of seating at the counter or the adjoining breakfast nook. The kitchen opens to the family room, the perfect spot to watch a game or cozy up by a fire. Or open the French doors to the brick lanai. The back yard is large enough for a pool and then some! Beyond the kitchen are two more rooms and a full bathroom that, together, offer the perfect guest suite. Extended guests will appreciate the private entrance and 702sf of space to enjoy. Upstairs find 5 bedrooms, including the primary. The primary offers plenty of space for a king-sized bed and furnishings. There are two walk-in closets with shelving systems leading to the renovated bathroom. Find a stand-alone bathtub, walk in shower and dual sink vanity. Two of the secondary bedrooms have their own baths. The other two share a split jack and jill with private vanities. All bedrooms offer walk in closets with shelving systems. Down the hall, there is a small multi- purpose room currently used as a gym. And a large bonus room for movies or a pool table. The laundry room features a sink, extra cabinets, a hanging rack and built in ironing station. Updates include 2 NEW AC SYSTEMS (2024) and NEWER ROOF (2019), Located on a quiet street in one of the best neighborhoods and zoned for A rated schools (walking distance to Mabry and Coleman), this home is exceptional in every way! Schedule your showing today!
- Type:
- Condo
- Sq.Ft.:
- 2,896
- Status:
- Active
- Beds:
- 4
- Year built:
- 2024
- Baths:
- 4.00
- MLS#:
- TB8301894
- Subdivision:
- Altura Bayshore
ADDITIONAL INFORMATION
READY FOR IMMEDIATE OCCUPANCY. Welcome to Altura Bayshore, an unprecedented new condominium living experience with unrivaled amenities rising high above Hillsborough Bay in South Tampa. This 3 Bedroom + Den, 3.5 Bath corner 20th floor residence features 2,896 square feet with two private, covered terraces, 2 dedicated parking spaces with electrical capacity for EV and a storage unit. Luxury interior features include: a private elevator foyer, expansive glass with ample natural light, 10’ ceilings, an open floor plan perfect for entertaining. Residence #2001 includes approximately $98,000 of upgraded finishes throughout! The gourmet kitchen features an expansive island with Calcutta gold suede countertops, a double waterfall edge island with seating, custom cabinetry, and Thermador WIFI enabled stainless steel appliances with a 92-bottle capacity wine chiller and gas range. The Owner’s Suite has direct Bay views, access to the Bay view terrace, spacious walk-in closet and spa-like bath with upgraded tile and countertops. Offering two expansive amenity decks, the rooftop features a large pool with lap lane and sun shelf, cabanas and lounges, private club room with gas fireplace, casual seating, large bar, and flat screen tv’s for the ultimate entertaining experience. On Altura's 4th floor, residents can enjoy a fitness center with bay views, putting green, firepit, pickleball courts, half-court basketball, and bocce courts plus a dedicated dog park with shade pavilion. Other key features include 24-hour front desk, 2 guest rooms and on site Property Manager. Altura Bayshore sets the new standard for luxury, maintenance-free living in this prime South Tampa location, central to all the best entertainment and restaurants in Tampa. Whether it’s a stroll along iconic Bayshore Boulevard, shopping in Hyde Park Village, a night out on South Howard Avenue or a quick drive to Tampa International Airport, your favorite adventure is always close by. Roosevelt, Coleman, Plant HS District. Schedule your private appointment today!
- Type:
- Single Family
- Sq.Ft.:
- 2,083
- Status:
- Active
- Beds:
- 3
- Lot size:
- 0.27 Acres
- Year built:
- 1956
- Baths:
- 2.00
- MLS#:
- TB8302118
- Subdivision:
- Sunset Park
ADDITIONAL INFORMATION
Prime Sunset Park Opportunity - Spacious lot ideal for a brand-new custom home or complete remodel/renovation. Currently occupied by the seller, the property features a 3-bedroom, 2-bathroom pool home with a master walk-in closet, additional family room, and office. The laundry room is separate from the single-car garage. Lovely spacious home. Has water damage from Hurricane Helene. Property is sold As-Is. Generously sized at 90 ft x 130 ft (11,700 sq. ft.), with no trees, offering a blank canvas for development. Zoned RS-75. Highly sought-after, established neighborhood with numerous multi-million dollar new construction. Top-rated schools, including Dale Mabry Elementary, Coleman Middle, and Plant High. Do not walk the property. Contact the agent for more information.
- Type:
- Condo
- Sq.Ft.:
- 2,538
- Status:
- Active
- Beds:
- 3
- Lot size:
- 1.74 Acres
- Year built:
- 2024
- Baths:
- 4.00
- MLS#:
- TB8301809
- Subdivision:
- Madrid Rev
ADDITIONAL INFORMATION
Get ready to experience the epitome of luxury at Altura Bayshore, South Tampa's stunning new upscale luxury Skyrise. Perched on the 17th floor with breathtaking views of Bayshore, Tampa's skyline, and the Hillsborough Bay, prepare to indulge in the ultimate in high-end living. Immediately when you step off the elevator into your private foyer you will begin to notice the uncompromised luxury. As you continue into your new home you are welcomed by breathtaking views from the 10-foot floor-to-ceiling glass with stunning views from each room. The gourmet kitchen is every chef's dream with an expansive island, quartz countertops, custom cabinet finishes, Thermador WIFI enabled stainless steel appliances, a 92-bottle capacity wine chiller, and a gas range. Step into the spacious Owner’s Suite and be greeted by stunning views of the Bay. A grand walk-in closet awaits, providing ample space for all your wardrobe essentials. Indulge in the lavish, spa-inspired bathroom, where relaxation and luxury meet. Explore the luxurious amenities at Altura Bayshore, where residents are treated to two impressive amenity decks. The rooftop deck boasts a stunning large pool with a lap lane and sun shelf, inviting cabanas, chic lounge areas, a private club room with a gas fireplace, comfy seating, a spacious bar, and flat-screen TVs for the ultimate entertainment experience. On the 4th floor, residents can indulge in a state-of-the-art fitness center with breathtaking bay views, a relaxing putting green, a cozy fire pit, outdoor pickleball, half-court basketball, and bocce courts. Not to mention, there's a designated dog park with a shady pavilion for your furry friends to enjoy. Plus, you'll have access to a 24-hour front desk and two reserved parking spaces in a secured garage with no immediate parking next to you. Don't miss out on this exclusive opportunity to schedule a private showing and discover the exceptional lifestyle that awaits you. Schedule your personal tour today and experience it for yourself!
- Type:
- Condo
- Sq.Ft.:
- 5,570
- Status:
- Active
- Beds:
- 4
- Lot size:
- 3.38 Acres
- Year built:
- 2024
- Baths:
- 6.00
- MLS#:
- TB8302006
- Subdivision:
- 3105 Bay Oaks Condo Pcl #2401
ADDITIONAL INFORMATION
One or more photo(s) has been virtually staged. There is no place better than The Ritz-Carlton Residences, Tampa, a private residential tower with all the services and amenities one would expect in a hotel. Soaring above the iconic Bayshore Boulevard, this 4-bedroom, 5.5 bathroom plus a family room den penthouse boasts gorgeous open bay and downtown water views while setting a new standard of luxurious living in Tampa Bay. The services and amenities are unmatched, including 24/7 valet, daily doorman, true concierges, loss protection for security, maintenance staff, pool attendants, a pet-washing station, and an on-site chef who prepares continental breakfast every morning and offers a varied poolside menu. The fitness and yoga center leads you out onto a generous terrace and splash pool with expansive views of Hillsborough Bay. The lush pool deck features outdoor dining and a tennis court. The striking, contemporary lobby features four seating vignettes, a two-sided fireplace, and a wine lounge room open to the front patio. The media room also looks out to the bay and opens into the dining room where continental breakfast is served daily. There are private offices available for use and a huge multi-media use conference room. The second floor of amenities contains a yoga/Pilates studio and a massive gym that spans across most of the second floor and looks out to the bay. His/her locker rooms feature steam and sauna rooms. The second floor also opens to a small splash pool on the Bay terrace with an entertainment room. Next is the golf simulator, spa treatment room and the playroom. The west side pool has outdoor dining and a pool attendant to serve you drinks, food, sunscreen, and towels. The chef prepares different and exciting food menus, can cook for you privately, and any meal can be taken up to your residence. [PDF SAz unique feature of the Residences is the famous and appreciating art that dons the amenities and hallways, donated by the developer, Jorge Perez of The Related Group and is the namesake of the Perez Art Museum Miami. The exemplar and custom finishes, including Italian cabinetry by ItalKraft, SubZero, and Wolf appliances, bespoke stone countertops and floors, 11’ ceilings, and floor-to-ceiling impact windows, set a new standard of luxury. This building is conveniently located 3-5 minutes away from Downtown Tampa and has easy access to international and private airports, shopping, schools, churches, gulf beaches, Busch Gardens, and Disney World.
- Type:
- Single Family
- Sq.Ft.:
- 2,095
- Status:
- Active
- Beds:
- 4
- Lot size:
- 0.25 Acres
- Year built:
- 1963
- Baths:
- 3.00
- MLS#:
- O6239056
- Subdivision:
- Henderson Beach
ADDITIONAL INFORMATION
Build your dream home on this lot measuring at almost 11, 000 square feet with dimensions of 80x137. This property is located in Culbreath Heights, one of the most centrally-located neighborhoods in South Tampa. Easy access to Westshore business district, the Airport, and all that South Tampa has to provide. Blocks to Mabry/Coleman/Plant public schools or St. Mary's Episcopal.
- Type:
- Single Family
- Sq.Ft.:
- 1,951
- Status:
- Active
- Beds:
- 3
- Lot size:
- 0.18 Acres
- Year built:
- 1956
- Baths:
- 2.00
- MLS#:
- TB8302231
- Subdivision:
- Sunset Park
ADDITIONAL INFORMATION
This home experienced flooding during Hurrican Helene and is being sold as is. You can update this home to its previous glory or build new on this 70x113 lot. Nestled in the heart of Sunset Park, this ranch-style pool home had just completed a full renovation prior to the storm. Boasting 3 bedrooms, 2 fully renovated bathrooms, and 1,951 square feet of living space, this home offers an open-concept layout perfect for both relaxation and entertaining. The custom chef's kitchen features a chimney range hood, stainless steel appliances, a striking backsplash, and a waterfall island that overlooks the dining and living areas. As part of the 2024 updates, the kitchen has been refreshed with brand-new countertops and new backsplash, giving it a sleek, modern look. The master suite is a retreat of its own, with a thoughtfully designed walk-in closet and French doors that open to the tropical pool patio. The master bathroom is newly renovated with a walk in shower, vanity, and new tile. The secondary bedrooms are generously sized with ample closet space, new closet systems, and share a fully renovated bathroom with updated finishes. This home has been enhanced with new flooring throughout and a new roof, giving you peace of mind for years to come. The exterior has been freshly painted and new turf further elevating its curb appeal. A large laundry room with ample storage and a 2-car garage add to the home’s functionality. Outside, the fenced backyard offers a private oasis featuring a spacious pool and a fully equipped outdoor kitchen, perfect for gatherings. The lush landscaping creates a resort-like feel, making it the ultimate escape right in your own backyard. Other updates include: new plantation shutters, laundry room custom drawers and storage, french doors, french sliding doors, outdoor granite bar countertop, wainscoting hall/hall bath, pool tile re-grouted, new Pentaire variable speed pool pump. The location is ideal—close to Tampa International Airport, Downtown Tampa, International Plaza, and with easy access to the Selmon Expressway and Florida’s top-rated beaches.
$1,690,000
4604 W Euclid Avenue Tampa, FL 33629
- Type:
- Single Family
- Sq.Ft.:
- 3,411
- Status:
- Active
- Beds:
- 5
- Lot size:
- 0.15 Acres
- Year built:
- 2024
- Baths:
- 5.00
- MLS#:
- TB8301274
- Subdivision:
- Bel Mar Unit 3
ADDITIONAL INFORMATION
Under Construction. Welcome to your dream home in the heart of South Tampa, crafted by Coastal Pointe Builders, where cutting-edge modern design meets unparalleled quality. This luxurious new construction boasts 3 bedrooms, 2 bonus rooms, 4.5 bathrooms, and a spacious 2-car garage, providing all the space and comfort you could ever need. As you step inside, you’re greeted by an open and airy floor plan with high ceilings that emphasize the home’s expansive design. The first floor features a versatile den, perfect for a home office or guest room, along with a grand living and dining area that flows seamlessly into the gourmet kitchen. The kitchen is a chef’s dream, complete with AVENTOS lift system cabinets, high-quality stainless steel appliances, sleek quartz countertops, and a modern fireplace that adds warmth and style. Whether you're cooking a family meal or entertaining guests, this space is designed for both function and sophistication. Venture upstairs to find the family room or media room, which opens to a spacious balcony—perfect for quiet evenings or morning coffee. The second-floor layout also offers ample flexibility with bonus rooms that can be tailored to your needs, whether you need a home gym, playroom, or an additional lounge space. The master suite is nothing short of a private retreat, featuring dual walk-in closets for both him and her, and a spa-like ensuite bathroom complete with elegant finishes and fixtures. Each additional bedroom is generously sized, with its own private bathroom, ensuring that everyone in the household enjoys their own personal sanctuary. The outdoor living space features a covered lanai, where you can relax and entertain with ease with an exterior bathroom ready for added convenience. For barbecues and gatherings, plumbing and electricity are ready to install an outdoor kitchen, and a pool can be built, with Permit already approved. You can add these Upgrades for $125,000 This home is nestled in one of South Tampa’s most sought-after neighborhoods, known for its close proximity to top-rated schools, shopping, dining, and entertainment. Whether you're looking for a peaceful retreat or a vibrant place to call home, this property offers the best of both worlds. Every detail has been meticulously planned to provide an unmatched living experience, from the high-quality finishes to the modern interior design. Don’t miss your chance to own this exquisite new construction home in one of Tampa’s prime locations. It's not just a house—it's the future of luxury living. Ready for you to make it HOME!
$820,000
1506 S Lois Avenue Tampa, FL 33629
- Type:
- Single Family
- Sq.Ft.:
- 1,650
- Status:
- Active
- Beds:
- 3
- Lot size:
- 0.2 Acres
- Year built:
- 1955
- Baths:
- 2.00
- MLS#:
- TB8300460
- Subdivision:
- Edmondsons Rep
ADDITIONAL INFORMATION
Discover this absolutely stunning, turn-key South Tampa home featuring 3 bedrooms, 2 baths, and a sizable Florida Sunroom! This property is currently zoned for the highly-regarded Plant High School district and within walking distance to both Mabry Elementary School, and Coleman Middle School. This immaculately maintained property boasts a modern kitchen with granite countertops and stainless steel appliances; a luxurious master suite with high ceilings, soaking tub, walk-in shower and an elongated closet. Enjoy amazing natural light from new windows. Gaze out your multiple French Doors into an entertainment-centric backyard oasis with a complete privacy fence, wood fire pit and xeriscaped, Florida-friendly landscaping. Lovingly updated in 2018, upgrades include: a metal roof; tankless water heater, updated electrical, and dual A/C units. The property also offers a detached single-car carport and utility building. Talk about the location! Minutes to Midtown Tampa, Hyde Park, and International Plaza. Exploring? <10 min from Tampa International Airport, <30 min to Downtown St. Petersburg and <45 min to Clearwater Beach. This move-in ready home is a rare find in such a central and vibrant community. Call today!
$2,400,000
4426 W Euclid Avenue Tampa, FL 33629
- Type:
- Single Family
- Sq.Ft.:
- 4,506
- Status:
- Active
- Beds:
- 4
- Lot size:
- 0.2 Acres
- Year built:
- 2024
- Baths:
- 5.00
- MLS#:
- TB8300385
- Subdivision:
- Bel Mar Unit 3
ADDITIONAL INFORMATION
Under Construction. Almost Completed! Step into the future of luxury living with this breathtaking modern new construction by Coastal Pointe Builders, where no detail has been overlooked, and quality craftsmanship is evident throughout. This exquisite 4-bedroom, 4.5-bathroom residence, complete with a 2-car garage, is a masterpiece of contemporary design, offering an unparalleled living experience in one of South Tampa's most coveted neighborhoods. As you enter, you’re greeted by expansive 11' ceilings on the first floor, setting the stage for the grandeur that follows. The open-concept living and dining areas are designed for both comfort and style, featuring a state-of-the-art modern fireplace that serves as a stunning focal point. The custom wine display, artfully situated under the staircase, adds a touch of sophistication and is sure to impress guests. The heart of the home is the chef-inspired kitchen, which seamlessly blends form and function. Outfitted with high-end appliances, sleek lift-system cabinets, and pristine quartz countertops, this kitchen is both a culinary haven and an entertainer's dream. The open layout ensures that conversations flow easily between the kitchen and the living spaces, making it perfect for hosting gatherings of any size. Upstairs, the primary bedroom suite is your personal sanctuary, offering both luxury and practicality. His-and-her walk-in closets are custom-fitted with organizers, providing ample space for even the most extensive wardrobes. The en-suite bathroom is a spa-like retreat, featuring premium fixtures, a soaking tub, and a spacious walk-in shower that promises relaxation at the end of a long day. The outdoor spaces are just as impressive, designed to maximize enjoyment and minimize maintenance. The fenced yard is beautifully illuminated, creating a serene environment for evening gatherings. The outdoor kitchen is fully equipped for alfresco dining, and the sparkling pool beckons for a refreshing dip on warm Florida days. This home is not just about luxury; it’s also about location. Situated within one of South Tampa’s most desirable school districts, this property offers both an exceptional lifestyle and a sound investment. With owner financing available, this is an opportunity to own a piece of South Tampa’s finest real estate without the traditional hurdles. Don’t miss your chance to call this modern masterpiece your home. Schedule a private showing today and experience the pinnacle of luxury living.
- Type:
- Single Family
- Sq.Ft.:
- 2,501
- Status:
- Active
- Beds:
- 4
- Lot size:
- 0.23 Acres
- Year built:
- 1952
- Baths:
- 3.00
- MLS#:
- T3548387
- Subdivision:
- Sunset Park
ADDITIONAL INFORMATION
Fantastic opportunity to build your custom home on this nearly quarter-acre corner lot in the highly coveted Sunset Park neighborhood of South Tampa. This 75 x 136 lot is currently zoned for top-rated Mabry / Coleman / Plant schools. This quiet street with mature trees and new construction homes under construction, along with other high value homes nearby. Located in an A-Rated school district, enjoy easy access to downtown Tampa, Tampa International Airport, International Plaza, fine dining, shopping, sports venues and more. Existing house on the lot is being sold as-is and as a tear-down for new construction.
$1,100,000
1506 S Sheridan Forest Drive Tampa, FL 33629
- Type:
- Single Family
- Sq.Ft.:
- 3,300
- Status:
- Active
- Beds:
- 3
- Lot size:
- 0.27 Acres
- Year built:
- 1967
- Baths:
- 3.00
- MLS#:
- T3553233
- Subdivision:
- Sheridan Subdivision
ADDITIONAL INFORMATION
This home flooded during Hurricane Helene and is being sold "as-is". Remediation efforts are complete. Pictures are pre-storm. Welcome home to this traditional brick home situated on a quarter-acre lot in the highly sought-after Sunset Park area of South Tampa. The lot measures 73x165 and is located on a quiet dead-end street. This residence offers an inviting front porch perfect for enjoying the peaceful surroundings. Inside you'll find an abundance of timeless charm. The formal living and dining areas feature beautiful crown molding and wainscoting. The family room includes custom built-ins and a gas fireplace. The Florida room is bathed in natural light through floor-to-ceiling windows providing views of the perfectly manicured backyard which has ample space for a pool. On the second floor are three generously sized bedrooms and two full bathrooms. Recent updates include a new roof (2020), HVAC system (2022), and water heater (2020). Located in the Mabry-Coleman-Plant school district and in close proximity to Kennedy Blvd, I-275, the Veterans Expressway, Tampa International Airport, International Plaza, and much more. Don't miss the opportunity to make this South Tampa gem your own! Schedule your private showing today.
- Type:
- Condo
- Sq.Ft.:
- 2,940
- Status:
- Active
- Beds:
- 3
- Year built:
- 2024
- Baths:
- 4.00
- MLS#:
- T3553422
- Subdivision:
- Madrid Rev
ADDITIONAL INFORMATION
Welcome to the Ritz Carlton Residences Tampa! Here is your opportunity to live in the most sought after new property on Tampa's iconic Bayshore Blvd. This BRAND NEW 3 bedroom + Den/Office has stunning open water, downtown, sunset and sunrise views from this sought after North CORNER unit! This home has unique upgrades not found in other units like Hardwood Flooring; entire home Sonos System including Surround Sound in the Family Room; and Electric Shades installed throughout the entire home. Step off the elevator into your private entry foyer with double doors leading into your home. The 10-foot high ceilings and floor-to-ceiling windows offer abundant natural light and breathtaking views. The kitchen and entire home have high-end finishes synonymous with the Ritz Carlton Brand: SubZero and Wolf appliances complimented by bespoke Stone countertops; custom-designed Italian Cabinetry by Italkraft; large walk-in owner's closet; high-end Kohler plumbing fixtures; and full-size top-of-the-line washer and dryer. A true first class full service building constructed to withstand a Cat 4 hurricane with 24/7 Concierge; both a sunset and a sunrise pool; valet parking; multiple meeting spaces; a large club room; full fitness center; a children's room; golf simulator room; and a full service spa. The Ritz Carlton Residences Tampa is a safe and secure home for you, your family, and your possessions.
- Type:
- Condo
- Sq.Ft.:
- 2,940
- Status:
- Active
- Beds:
- 3
- Lot size:
- 3.38 Acres
- Year built:
- 2024
- Baths:
- 4.00
- MLS#:
- T3551725
- Subdivision:
- Ritz Carlton Residences 3105 Bay Oaks Condo Plc
ADDITIONAL INFORMATION
Experience extraordinary resort-style living on the 21st floor of The Ritz-Carlton Residences, Tampa. This exquisite 3-bedroom, 3.5-bathroom end unit condo embodies the signature luxury the Ritz-Carlton is renowned for, offering meticulously designed spaces with breathtaking sunrise and sunset views from balconies on both ends of the unit. As soon as you step through the doors from your private elevator lobby, you're greeted by sweeping panoramic views of Tampa Bay's glistening waters and city skyline, framed by floor-to-ceiling windows that infuse the expansive living and dining areas with natural light. Watch the sunrise overlooking Bayshore Boulevard from one balcony and enjoy spectacular sunset views overlooking Tampa Bay, with sights extending all the way to St. Pete, from the other. Residents enjoy a wealth of world-class amenities designed to enrich daily life. Start your mornings in the exclusive boardroom, where fresh coffee and danishes are served daily. Indulge in ultimate relaxation at the pool terrace with food and beverage services, or rejuvenate in the state-of-the-art fitness center, steam rooms, saunas, or spa treatment center. Additional amenities include valet parking, a 24/7 door attendant, a golf simulator, media lounge, dog park, pickleball courts, and a dedicated playroom. The gourmet kitchen is a culinary dream, featuring top-of-the-line Sub-Zero and Wolf appliances, a spacious eat-in area, and a large waterfall island with stunning Matrazzo natural stone marble countertops. Custom Italian cabinetry provides both style and functionality, complemented by white wood natural stone floors that enhance the space's elegance. The primary bedroom suite is a true retreat, offering access to a private balcony, an oversized walk-in closet, and a spa-inspired bathroom with Bianco Carrara Olmo natural stone floors, Platinum de Savoie natural stone countertops and walls, a soaking tub, and a separate glass-enclosed shower. Each of the additional bedrooms is generously sized, with en-suite bathrooms, ample closet space, and direct balcony access. For your convenience, the oversized laundry room is equipped with a full-size washer and dryer, along with abundant storage space. Located along the iconic Bayshore Boulevard, enjoy leisurely waterfront strolls on one of the longest continuous sidewalks in the United States. This prime location also offers easy access to upscale shopping, dining, A-rated schools, sports venues, and the Tampa International Airport, all while being just minutes from downtown. Discover the best of South Tampa living at The Ritz-Carlton Residences, where luxury, comfort, and convenience converge in perfect harmony.
- Type:
- Condo
- Sq.Ft.:
- 2,896
- Status:
- Active
- Beds:
- 4
- Year built:
- 2024
- Baths:
- 3.00
- MLS#:
- T3552959
- Subdivision:
- Altura Bayshore
ADDITIONAL INFORMATION
Experience unmatched luxury at Altura Bayshore, a new condominium in South Tampa. Discover the epitome of upscale living in this meticulously crafted residence at 2910 W Barcelona St #1001, where sophistication meets convenience in the heart of Tampa. This exceptional property offers an unparalleled lifestyle, seamlessly blending elegance with an array of premium amenities. Upon entering this prestigious unit, you are greeted by an expansive open-concept floor plan that exudes both modern luxury and timeless refinement. The meticulously designed living spaces are accentuated by floor-to-ceiling windows, allowing natural light to cascade throughout and offering stunning views of the surrounding cityscape. The gourmet kitchen, outfitted with Thermador state-of-the-art appliances and exquisite finishes, is a culinary masterpiece ideal for both intimate dinners and grand entertaining. Elevate your daily living experience with a host of exclusive amenities that cater to your every desire. The rooftop pool provides an idyllic setting for relaxation and socializing, boasting panoramic views that capture Tampa’s skyline. For those who seek an active lifestyle, the property features a cutting-edge fitness center, alongside dedicated spaces for bocce ball, pickleball, and mini golf. Host sophisticated gatherings in the elegant grilling area, complete with refined lounge seating, perfect for both casual meals and upscale events. The property also features a thoughtfully designed dog run, ensuring your pets enjoy their own slice of luxury. For visitors, the well-appointed guest suites offer comfort and privacy, enhancing the overall appeal of this remarkable residence. This residence is more than just a home; it is a statement of high-end living and a sanctuary for those who appreciate the finer things in life. Schedule your private showing today to explore this unparalleled opportunity and experience firsthand the distinguished lifestyle awaiting you at Altura Bayshore Unit #1001.
- Type:
- Single Family
- Sq.Ft.:
- 1,040
- Status:
- Active
- Beds:
- 2
- Lot size:
- 0.07 Acres
- Year built:
- 1947
- Baths:
- 1.00
- MLS#:
- T3551645
- Subdivision:
- Palma Ceia Park
ADDITIONAL INFORMATION
Safe from Helene! Zero Damage or flooding! Now taking FHA and VA offers as well. This charming two-bedroom, one-bathroom home is the perfect South Tampa starter home. It is ideally located just a seven-minute walk from the scenic Bayshore Boulevard in Tampa and is situated in flood zone X, offering peace of mind without the need for flood insurance. The home boasts a fully upgraded kitchen with quartz countertops and stainless steel appliances, perfect for the modern chef. The 2021 roof, 2022 AC unit, and new energy-efficient windows ensure comfort and efficiency year-round. Additional features include an indoor laundry area, a shed in the back for extra storage, and a low-maintenance lawn, making it ideal for easy living. The screened-in back porch is perfect for entertaining, while the cozy front porch invites you to relax and enjoy the peaceful surroundings. Located at the end of a quiet street in the highly sought-after Plant High School district, this home offers an unbeatable combination of location, style, and convenience.
$700,000
3625 W Tampa Circle Tampa, FL 33629
- Type:
- Single Family
- Sq.Ft.:
- 1,407
- Status:
- Active
- Beds:
- 3
- Lot size:
- 0.26 Acres
- Year built:
- 1950
- Baths:
- 1.00
- MLS#:
- T3550208
- Subdivision:
- Bel Mar Rev Unit 6
ADDITIONAL INFORMATION
Charming 3-Bedroom Pool Home in the Plant High School District! Situated on a sprawling 0.26-acre lot in the highly sought-after Plant High School district, this well-maintained 3-bedroom, brick pool home offers a blend of classic charm and modern convenience. Boasting 1,407 sq. ft. of cozy living space with an open floor plan and tile floors throughout, the great room concept is ideal for both relaxation and entertaining. Step into the large enclosed lanai, featuring newer windows, and enjoy a peaceful view of your beautiful backyard and inviting pool. The turfed yard is designed for low maintenance and comes with a large storage shed for added convenience. With ample outdoor space, this home offers endless possibilities for private enjoyment, gardening, or entertaining. Located outside of the flood zone, this home is nestled in a neighborhood surrounded by several new builds, enhancing the appeal of the area. Whether you’re looking to renovate, expand, or even build new, this property offers tremendous potential. Enjoy the best of Florida living with close proximity to shopping and the iconic Britton Plaza, dining, and major highways, while also being conveniently located near the beaches, airport, and downtown Tampa. Don’t miss your chance to own this gem in one of South Tampa's most desirable neighborhoods!
- Type:
- Condo
- Sq.Ft.:
- 684
- Status:
- Active
- Beds:
- 1
- Lot size:
- 0.02 Acres
- Year built:
- 1979
- Baths:
- 1.00
- MLS#:
- T3550268
- Subdivision:
- Moody Place A Condo
ADDITIONAL INFORMATION
Experience the charm of this delightful condo, ideally situated in vibrant New Suburb Beautiful. Perfect for those who crave the excitement of urban living, this beautifully renovated home features sleek vinyl plank flooring throughout, elegant new baseboards, an updated bathroom, and stylish plantation shutters, among many other upgrades. Enjoy leisurely strolls along New Suburb Beautiful’s picturesque tree-lined streets, just steps away from the trendy SoHo district, the luxurious Epicurean Hotel, and the renowned Bern’s Steak House, with iconic Historic Hyde Park Village and Bayshore Boulevard only a short walk away. This pet-friendly haven boasts a private, fenced yard complete with lush sod and an efficient irrigation system, plus a generously sized patio for outdoor relaxation. The condo also includes a washer and dryer, a newer air conditioning system, and a roof that was replaced in 2016. Move right in and make it your own! Don’t miss this incredible opportunity to live in the heart of it all in this beautiful condo!
$1,850,000
2624 W Prospect Road Tampa, FL 33629
- Type:
- Single Family
- Sq.Ft.:
- 2,925
- Status:
- Active
- Beds:
- 4
- Lot size:
- 0.19 Acres
- Year built:
- 1941
- Baths:
- 3.00
- MLS#:
- T3550107
- Subdivision:
- West New Suburb Beautiful
ADDITIONAL INFORMATION
NO HURRICANE DAMAGE OR WATER INTRUSION AT THIS PROPERTY!! WELCOME HOME...2624 W Prospect Rd is an absolutely charming 4/3 Pool/Spa home located on one of the most sought-after streets in coveted New Suburb Beautiful with its canopied tree-lined streets and immaculately maintained homes. This home will wrap its arms around you going through the white picket gate and entering the front door. Once inside you will be impressed with the light and airy formal living room with traditional style wood burning fireplace flanked by built-in shelving. Home was built in 1941 and still has some of the features reminiscent of that era such as built-in phone niche, crown molding and hard wood flooring. Brand New AC system with transferrable warranty along with additional new split systems in Primary Bedroom and den. There is hard wood flooring throughout the home with minimal tile. The kitchen is stunning with a contrasting modern style. Appliances are newer including an oversized side by side stainless steel Frigidaire refrigerator and a popular farm style sink. A small covered porch is located just off the kitchen. Bathrooms have been remodeled in recent years so have modern features and style. Prepare to be WOWED when walking down the long hallway past the bedrooms you see the huge Great Room with vaulted ceiling, wood beams and picturesque windows overlooking the pool bar area! Unbelievable outdoor entertainment area especially for football season and holidays. Pool and 12 person spa are heated for your year-round enjoyment. Bar is fully equipped with fridges, stove, television, party lighting and mosquito misters and more...Pool decking has a very nice aesthetic look with neutral toned brick pavers. There is a 2 car garage that has been converted into a Garage Apartment with French doors opening on to the pool area. Driveway parking in the rear of the home but also legal street parking as well. This home is "lot to lot" which means a lot of house!! A MUST SEE home for sure located in a very desired school district...all A-Rated schools. Conveniently located close to popular Hyde Park Village, famous Bern's Steak House, iconic Bayshore Blvd, Amelie Arena, Water Street, and Riverwalk. 15 minutes drive to Tampa International Airport and Raymond James Stadium. NO HOA fee required but New Suburb Beautiful offers an optional fee that contributes to neighborhood social gatherings and nighttime security via patrol officer. Homes in this neighborhood rarely come on the market so call today for an easy show!
$1,999,900
2501 N Dundee Street Tampa, FL 33629
- Type:
- Single Family
- Sq.Ft.:
- 4,208
- Status:
- Active
- Beds:
- 4
- Lot size:
- 0.19 Acres
- Year built:
- 2003
- Baths:
- 4.00
- MLS#:
- T3549200
- Subdivision:
- Sunset Park Isles Dundee 1
ADDITIONAL INFORMATION
Located on a beautifully landscaped corner lot, this elevated and stately 4-bedroom and 3.5-bathroom home presents with a stunning front staircase, wood-framed leaded and beveled glass French entry doors, and symmetrically placed arched windows outlined with decorative molding. The Florida friendly landscaping completes this picturesque setting. On entering the foyer, you will be taken with the beautiful inlaid classic grey hardwood flooring, the soft glow from the LED lighting, the striking light fixtures, and the clean and uncluttered style. Other features include formal living and dining rooms, an office with built-in shelving, a large family room, a well-appointed kitchen with gas and electric ovens, a dining nook and central island, and a large sub-zero wine cooler. The built-out pantry, butler’s pantry, utility room, and under stair storage are other functional features. The back porch overlooks an inviting gazebo. On the second floor, a large media room is equipped with 3 mounted TVs and a wet bar. The primary bedroom is a spacious and inviting retreat. The primary bathroom is fabulously remodeled and exquisitely upgraded. Bathroom features include porcelain flooring and a floor to ceiling wall of white and black porcelain that extends behind the steam shower, the stand alone jacuzzi tub, and the opaque glass water closet with a Kohler all-in-one bidet. The long double sink vanity is adorned with contemporary and handsome mirrors and light fixtures. The other bedrooms are a considerable size and have built-in closets. Be sure to ask for a fact sheet that includes a list of other upgrades. Located in Sunset Park Isles. It enjoys easy access to Tampa International Mall, Tampa International Airport, the Westshore business district and Tampa’s best private and public schools. Entertainment, sports, and dining venues are close by.

Tampa Real Estate
The median home value in Tampa, FL is $381,000. This is higher than the county median home value of $370,500. The national median home value is $338,100. The average price of homes sold in Tampa, FL is $381,000. Approximately 45.17% of Tampa homes are owned, compared to 45.08% rented, while 9.75% are vacant. Tampa real estate listings include condos, townhomes, and single family homes for sale. Commercial properties are also available. If you see a property you’re interested in, contact a Tampa real estate agent to arrange a tour today!
Tampa, Florida 33629 has a population of 380,476. Tampa 33629 is more family-centric than the surrounding county with 30.33% of the households containing married families with children. The county average for households married with children is 29.42%.
The median household income in Tampa, Florida 33629 is $59,893. The median household income for the surrounding county is $64,164 compared to the national median of $69,021. The median age of people living in Tampa 33629 is 35.9 years.
Tampa Weather
The average high temperature in July is 90.3 degrees, with an average low temperature in January of 51.6 degrees. The average rainfall is approximately 50.6 inches per year, with 0 inches of snow per year.
