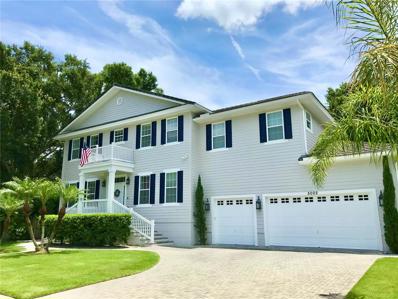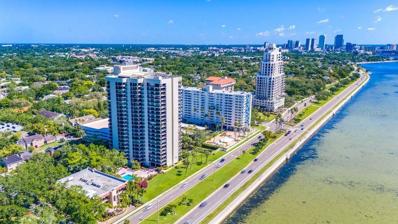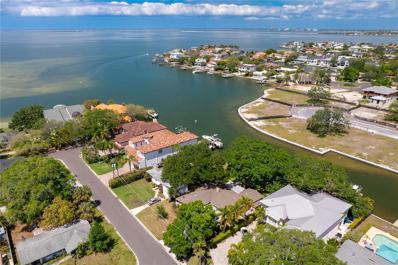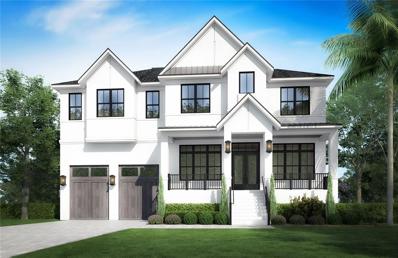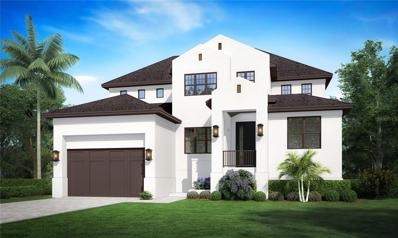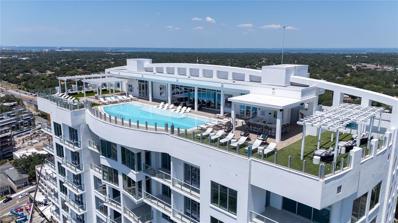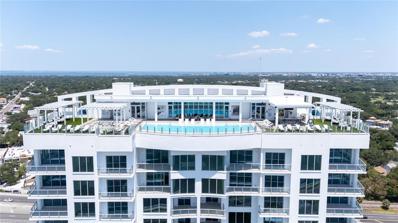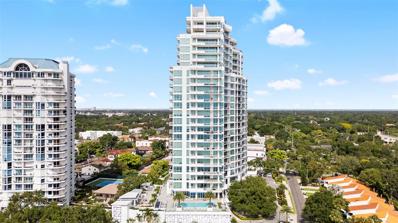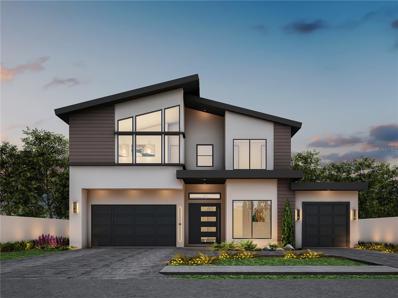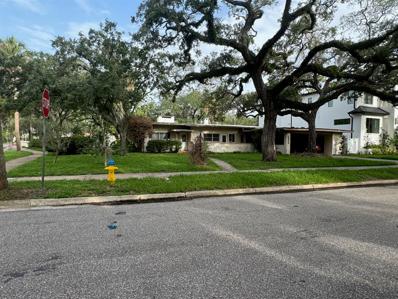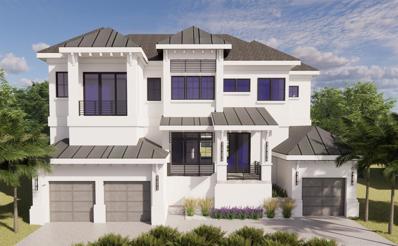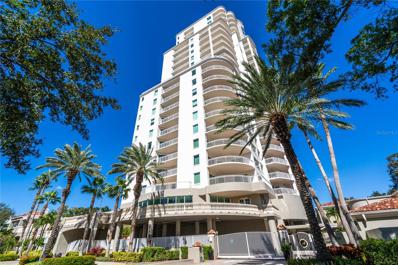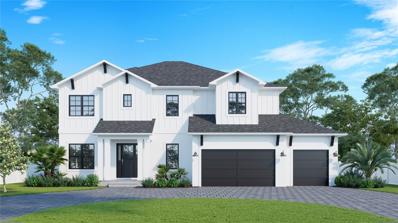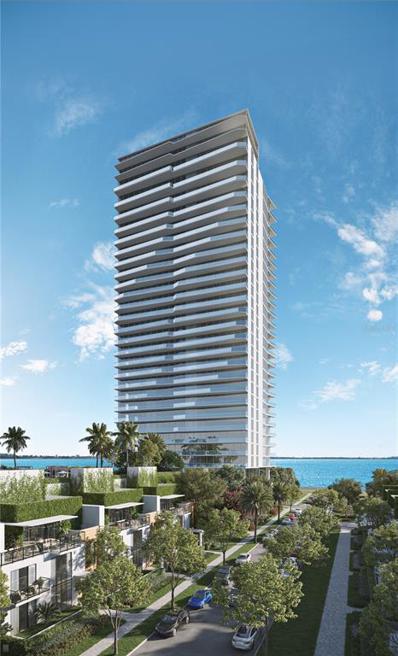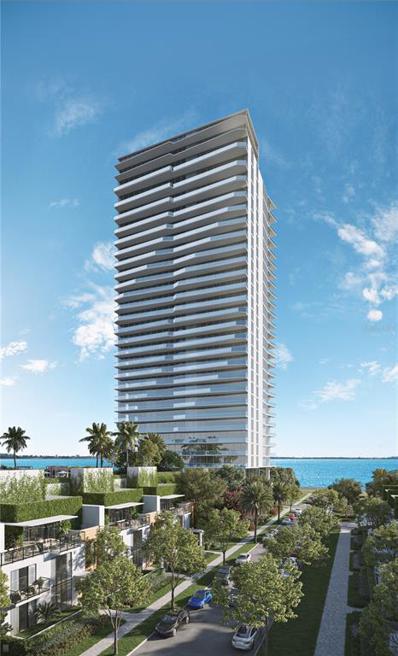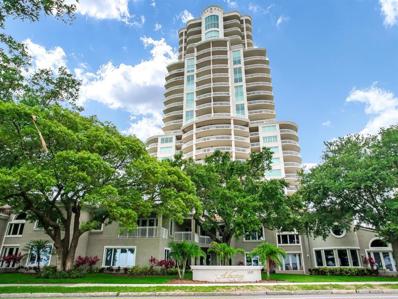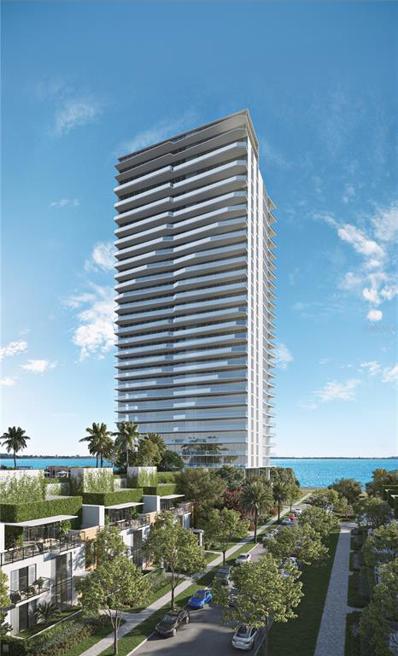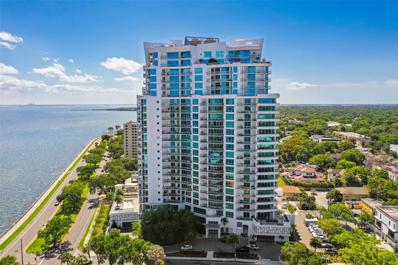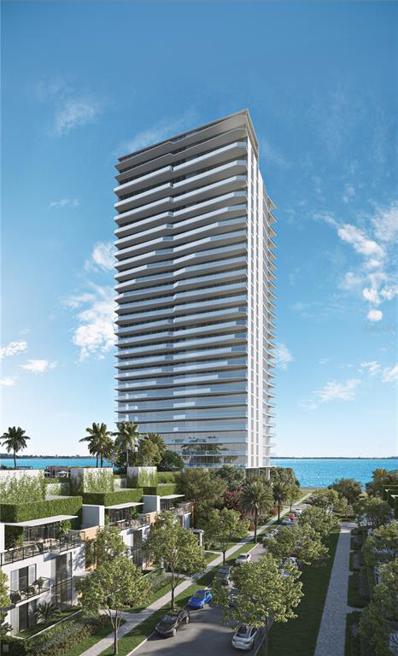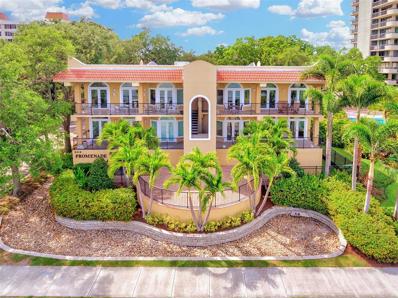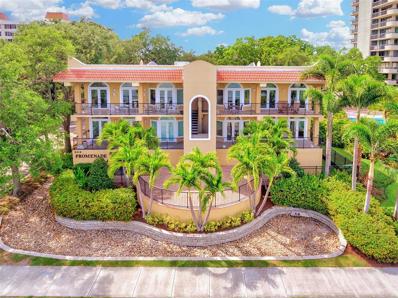Tampa FL Homes for Sale
$2,400,000
5002 W Homer Avenue Tampa, FL 33629
- Type:
- Single Family
- Sq.Ft.:
- 4,196
- Status:
- Active
- Beds:
- 4
- Lot size:
- 0.25 Acres
- Year built:
- 2008
- Baths:
- 4.00
- MLS#:
- T3516189
- Subdivision:
- Sunset Park
ADDITIONAL INFORMATION
One or more photo(s) has been virtually staged. NO water intrusion inside the home! High and dry in Sunset Park, this gorgeous pool home has it all! Situated on a large, quarter acre lot in highly desirable South Tampa, this 2008 built home has been lovingly maintained and recently updated earlier this year! Featuring four bedrooms, a dedicated office, a large bonus room, a brand-new kitchen, and newly updated bathrooms, this home is truly move-in ready. From the moment you enter the grand foyer with its crown molding and striking architectural details, the beauty and craftmanship of this gorgeous home will blow you away. Downstairs, separate formal living and dining room spaces offer the perfect layout to entertain family and guests. The large, updated kitchen, featuring solid stone countertops, exquisite cabinetry, and high-end appliances - including a gas range - is a chef’s dream. Gather around the large, waterfall kitchen island as it opens into the great room, which features custom built-ins and a gas fireplace, or spend time outside, lounging around the gorgeous pool (featuring new pool equipment) or in your spacious and newly turfed backyard. Host gatherings downstairs, or utilize the incredible upstairs bonus space, with a built-in beverage center and bar, gorgeous natural light, and ample space for watching movies, playing games, and spending time with friends, family, and guests. A spacious primary suite offers your private retreat, with a large walk-in closet and a newly updated en-suite, featuring stone countertops, dual sinks, a large, jetted soaking tub, and a separate walk-in shower with a frameless glass door. Three additional bedrooms and two additional, newly updated bathrooms (including a shared jack-and-jill bathroom) allow for plenty of room to spread out and enjoy the privacy afforded by these spacious, tertiary rooms. Just minutes from downtown Tampa, downtown St. Pete, Tampa International Airport, and A Rated Schools – Mabry/Coleman/Plant, this home is ready to welcome you home! Recent owner updates include: complete kitchen remodel (2024), complete bathroom remodels (2024), new pool equipment (2023), new pool pump (2024), new attic insulation (2023), new gas line (2022), new tankless water heater, new gas range and hood, new bathroom vents (2023), recessed LED lighting (2023), newer HVAC units (2020), mature landscaping, turfed backyard, updated granite in the bonus room, new lighting, new paint (interior and exterior), and hardwood flooring throughout.
- Type:
- Condo
- Sq.Ft.:
- 1,520
- Status:
- Active
- Beds:
- 2
- Year built:
- 1982
- Baths:
- 2.00
- MLS#:
- T3516382
- Subdivision:
- Atrium On The Bayshore A Condo
ADDITIONAL INFORMATION
LOVE AT FIRST SIGHT! You'll fall in love with this unique large Atrium 2/2 loaded with upgrades. It features a large living room with fabulous view, spacious island kitchen, breakfast area and separate dining room all with beautiful large concrete tile floors. Features 2 garage parking spaces and a storage unit in the building. You won't find another unit like this one. The Island kitchen has cherry cabinets and granite counters with breakfast bar. A separate dining room has an atrium view. Spacious owner’s suite with balcony access, ensuite bath with granite counter, dual sinks, tile shower and walk-in closet. Air conditioned storage unit in the building is included. Electric storm blinds are on outside windows. Wraparound balcony offers incredible bay views. Common areas include the beautiful central atrium with glass elevators and fountain, mail area, 24/7 guard, and on-site manager. A large pool and jacuzzi have a spacious sundeck with grill and a nice view. The party room features an entertaining area and kitchen. An exercise room and library with reading area are on the first floor. The complex is pet friendly and has a dog park. All this in a convenient Bayshore Blvd location near lots of restaurants, expressways, downtown, SOHO, Hyde Park and Westshore areas. **Seller will pay the Special Assessment at closing.**
$2,900,000
5009 W Spring Lake Drive Tampa, FL 33629
- Type:
- Single Family
- Sq.Ft.:
- 2,354
- Status:
- Active
- Beds:
- 3
- Lot size:
- 0.24 Acres
- Year built:
- 1959
- Baths:
- 3.00
- MLS#:
- T3514015
- Subdivision:
- Bel Mar Shores Rev
ADDITIONAL INFORMATION
*Trees can be removed!* Surrounded by beautiful homes and beautiful waterfront, this property has all of the value in the land! Buildable 0.24-acre lot in Belmar Shores on a wide, saltwater canal with partial open bay views. Build your dream home and enjoy the Tampa Bay Sunsets in your backyard. Call for your private tour of the property and views you won't forget!
$3,800,000
4642 W Longfellow Avenue Tampa, FL 33629
- Type:
- Single Family
- Sq.Ft.:
- 5,418
- Status:
- Active
- Beds:
- 5
- Lot size:
- 0.25 Acres
- Baths:
- 7.00
- MLS#:
- T3512509
- Subdivision:
- Sunset Park A Resub Of
ADDITIONAL INFORMATION
Pre-Construction. To be built. Welcome to the "Streamsong", the latest design by Taralon Homes. Located on a quarter acre site in the highly sought after Sunset Park neighborhood of South Tampa. This 5 bedroom, 5/2 bath home to be built features a Transitional style elevation with clean lines, sand stucco finish, square columns and a gable roof design with metal accents. Features include an open concept floorplan with spacious living and dining areas, saltwater pool and spa, 943sf covered lanai, outdoor kitchen, and a paver driveway. The first floor includes a Study, Dining Room, Great Room with fireplace, a Chef's kitchen with center island, Wolf/Subzero appliances and a luxury guest suite with private access to the covered lanai and pool. The second floor includes a well-appointed primary suite with exceptional spa-bath, a generous Game Room with wet bar and its own walk-in storage closet, and laundry room. Three additional bedrooms each with ensuite baths and walk-in closets, completes the second level. The home features 7.5" Naturally Aged Medallion Collection wood flooring, 7" crown molding and baseboards, insulated Low-E impact windows, Level 5 drywall finish on walls and ceilings, 2 tankless water heaters, solid core doors throughout, gas fireplace, and a 3-car garage situated on a 200ft deep lot. Located in a top-rated school district and just minutes to TIA, restaurants, shopping, and Gulf beaches.
$3,700,000
4625 W Lamb Avenue Tampa, FL 33629
- Type:
- Single Family
- Sq.Ft.:
- 5,227
- Status:
- Active
- Beds:
- 4
- Lot size:
- 0.21 Acres
- Baths:
- 6.00
- MLS#:
- T3509915
- Subdivision:
- Sunset Park
ADDITIONAL INFORMATION
Pre-Construction. To be built. Welcome to the "Manchester", the newest design by Taralon Homes. Located in the popular Sunset Park neighborhood of South Tampa, this 4 bedroom, 4/2 bath floorplan features a modern Tudor elevation with a luxury flair, clean lines, tall window designs and a sand finish stucco exterior. This exceptional home boasts an open concept floor plan with spacious living and dining areas, saltwater pool and spa, travertine lanai, outdoor kitchen, elevator and 2 car garage. First floor features include a Study, Dining Room, Chef's kitchen with center island, Wolf and Subzero appliances, Living Room with gas fireplace, guest suite and mud room. Second floor includes an enviable primary retreat with luxurious bath, walk-in closet and private balcony, a Game Room and 2 additional bedrooms each with ensuite bath and walk-in closets. Tastefully appointed, this home features 7.5" Naturally Aged Medallion Collection wood flooring, 7" crown molding, insulated Low-E impact windows, Level 5 drywall finish on walls and ceilings, 2 tankless water heaters, solid core doors throughout, gas fireplace, 2 car garage and paver driveway. Located in a top-rated school district and just minutes to TIA, Downtown Tampa, restaurants, shopping, and Gulf beaches.
- Type:
- Condo
- Sq.Ft.:
- 2,176
- Status:
- Active
- Beds:
- 3
- Year built:
- 2024
- Baths:
- 3.00
- MLS#:
- T3511097
- Subdivision:
- Altura Bayshore
ADDITIONAL INFORMATION
READY FOR IMMEDIATE OCCUPANCY. Welcome to Altura Bayshore, an unprecedented new condominium living experience with unrivaled amenities rising above Bayshore Boulevard. This 2 Bedroom plus Den (or 3rd bedroom), 3 Bath residence features 2176 square feet with two private terraces overlooking Hillsborough Bay. Every Altura residence features a private elevator foyer. With floor to ceiling glass and 10’ ceilings, the open floorplans are filled with natural light. Gourmet kitchens feature an expansive island with quartz countertops, array of cabinet finishes, and Thermador WIFI enabled stainless steel appliances plus 92-bottle capacity wine chiller and gas range. The Owner’s Suite has direct Bay views, private terrace, spacious walk-in closet and spa-like bath. Offering two expansive amenity decks, the rooftop features a large pool with lap lane and sun shelf, cabanas and lounges, private clubroom with gas fireplace, casual seating, large bar, and flat screen tv’s for the ultimate entertaining experience. On our 4th floor enjoy a fitness center with bay views, putting green, firepit, outdoor pickleball, half-court basketball, and bocce courts plus a dedicated dog park with shade pavilion. Other key features include 24-hour front desk, 2 reserved parking spaces with optional electric car charging station, and storage space in secured garage. Altura Bayshore will soon set the standard for luxury, maintenance-free living in this prime South Tampa location, central to all the best entertainment and restaurants in Tampa. Whether it’s a stroll along the Bayshore Trail, an art show in Hyde Park Village, a night on South Howard Avenue or one of many other choices, your favorite adventure is always close by.
- Type:
- Condo
- Sq.Ft.:
- 3,591
- Status:
- Active
- Beds:
- 4
- Year built:
- 2024
- Baths:
- 4.00
- MLS#:
- T3511091
- Subdivision:
- Altura Bayshore
ADDITIONAL INFORMATION
One or more photo(s) has been virtually staged.Welcome to Altura Bayshore, an unprecedented new condominium living experience with unrivaled amenities rising above Bayshore Boulevard. This Penthouse Residence boasts 3 Bedrooms plus Den (or 4th Bedroom), 4.5 Baths, 3575 square feet and 11’ ceilings with front to back sunrise and sunset views from private terraces. Every Altura residence features a private elevator foyer. With floor to ceiling glass, the open floorplans are filled with natural light. Gourmet kitchens feature an expansive island with quartz countertops, array of cabinet finishes, and Thermador WIFI enabled stainless steel appliances plus 92-bottle capacity wine chiller and gas range. The Owner’s Suite has direct Bay views, private terrace, morning bar, spacious walk-in closet and spa-like bath. Offering two expansive amenity decks, the rooftop features a large pool with lap lane and sun shelf, cabanas and lounges, private clubroom with gas fireplace, casual seating, large bar, and flat screen tv’s for the ultimate entertaining experience. On our 4th floor enjoy a fitness center with bay views, putting green, firepit, outdoor pickleball, half-court basketball, and bocce courts plus a dedicated dog park with shade pavilion. Other key features include 24-hour front desk, a private 2-car garage for penthouses, and secure storage space. Altura Bayshore will soon set the standard for luxury, maintenance-free living in this prime South Tampa location, central to all the best entertainment and restaurants in Tampa. Whether it’s a stroll along the Bayshore Trail, an art show in Hyde Park Village, a night on South Howard Avenue or one of many other choices, your favorite adventure is always close by.
- Type:
- Condo
- Sq.Ft.:
- 2,689
- Status:
- Active
- Beds:
- 3
- Year built:
- 2019
- Baths:
- 3.00
- MLS#:
- T3510165
- Subdivision:
- Virage Bayshore
ADDITIONAL INFORMATION
Welcome to luxury living at its finest! Here is your chance to live in one of Tampa Bays' premier condo buildings perfectly located on one of Tampa's most coveted streets, Bayshore Blvd. This impeccable 5th-floor unit features stunning views of the open bay and turns truly magical in the evening with views of downtown's twinkling lights. Exquisitely designed with a contemporary feel, Featuring 3 bedrooms and 3 bathrooms, and a spacious open concept floorplan. Upon entry through your front door, you are greeted with beautiful large plank tiled floors that flow perfectly into your kitchen and living space boasting impeccable water views. The kitchen is dressed in gorgeous two-tone cabinetry, an Induction cooktop Wolfe Range (Wired for gas if preferred), a sub-zero refrigerator, and luxurious Quartz countertops. Open the large sliding doors and enjoy true Florida living on your expansive balcony with endless bay views. The perfect space for entertaining guests or relaxing by yourself! The primary suite is spacious with large waterfront-facing views, an incredible high-end custom closet, and features a stunning bathroom with a large shower, a soaking tub, and double vanities with storage. This unit comes with two assigned parking spaces and a storage unit. The Virage is one of Tampa's premier Luxury waterfront developments with every amenity you need and more, including 24/7 concierge services, a resort-style pool overlooking Bayshore Boulevard, designated lounging areas for entertaining, an on-site spa for your relaxation, outdoor grilling area, private dog park and dog spa, large gym, bike room, air-conditioned storage, and 2 guest suites which can be reserved for your guests. Perfectly located to all the beautiful Tampa Bay has to offer. Come experience luxury living at its finest!
$2,490,000
3817 W San Nicholas Street Tampa, FL 33629
- Type:
- Single Family
- Sq.Ft.:
- 4,084
- Status:
- Active
- Beds:
- 5
- Lot size:
- 0.22 Acres
- Year built:
- 2024
- Baths:
- 5.00
- MLS#:
- U8232714
- Subdivision:
- Southland Add
ADDITIONAL INFORMATION
Under Construction. Introducing an exquisite new construction single-family home nestled in South Tampa. This luxurious residence boasts an impressive layout featuring 5 bedrooms, 4.5 bathrooms, a den, a bonus room, and a 3-car garage. Step into the gourmet kitchen outfitted with top-of-the-line Thermador stainless steel appliances, complemented by elegant granite countertops that exude both style and functionality. Wood floors throughout the main floors. With two master en suites, one conveniently located on the first floor and the other on the second floor, this home offers unparalleled comfort and flexibility for multi-generational living or hosting guests. Enhanced with impact windows, two efficient AC units, and a tankless water heater, this home prioritizes both security and energy efficiency. Step outside to discover the inviting outdoor kitchen, perfect for al fresco dining and entertaining guests amidst the lush surroundings. Conveniently situated just minutes away from Hyde Park, Downtown Tampa, and Tampa International Airport, this home offers easy access to a wealth of amenities, dining options, and entertainment venues. Don't miss the opportunity to experience luxury living at its finest in this prime South Tampa location. Schedule your viewing today and make this dream home yours!
$1,575,000
3902 W Corona Street Tampa, FL 33629
- Type:
- Single Family
- Sq.Ft.:
- 3,484
- Status:
- Active
- Beds:
- 5
- Lot size:
- 0.17 Acres
- Year built:
- 2015
- Baths:
- 4.00
- MLS#:
- T3505298
- Subdivision:
- Virginia Terrace
ADDITIONAL INFORMATION
Welcome to this wonderful South Tampa home centrally located in the quiet and tranquil Virginia Park neighborhood. This young home built in 2015 has 5 BEDROOMS 3.5 bath, over 3,400 SQ FT of living space, 2 car garage, POOL w/SPA and quite possible the PERFECT floorplan. As you step inside the home, a warm and inviting 2-story entry welcomes you, featuring a beautiful wood staircase, hard wood flooring and formal dining room, ideal for hosting friends and family. The layout effortlessly flows from the entrance to a spacious open concept; comprising the family room, gourmet kitchen and large eat in-kitchen dining area that overlooks the pool. In the kitchen, discover granite countertops, stainless appliances, gas stove, convection oven, walk-in pantry, and an extensive island/bar. The first floor is complete with a comfortable DOWNSTAIRS primary suite featuring dual walk-in closets and an ensuite master bath with double vanities, a walk-in shower, and garden tub. Upstairs, an oversized central loft awaits, perfect for a recreation or game room and surrounded by four well-sized guest bedrooms and two full baths, each with double sinks. The backyard has been enhanced with a wonderful resort designed pool and spa as well as a screened lanai, perfect for enjoying the Florida weather without the mosquitos. There is also a versatile workshop with electricity, perfect for storage or side projects. Additional features include 10-foot ceilings, 8-foot doors, rich hardwood floors, dual HVAC units, laundry room, and an oversized garage. Located in the highly sought-after South Tampa neighborhood of Virginia Park, this home is in the ROOSEVELT, COLEMAN, PLANT HIGH SCHOOL boundary, and does NOT require flood insurance, X zone. It’s central location gives quick access to a variety of parks including Corona and Friendships parks, with being only 5 miles from Waterstreet, Downtown Tampa and the Tampa Riverwalk. Let this sink in! High and Dry X zone, No Flooding, NEWER construction, POOL, LARGE living space and actually one of the BEST VALUES in South Tampa, look at the numbers!
$2,850,000
4805 W San Rafael Street Tampa, FL 33629
- Type:
- Single Family
- Sq.Ft.:
- 4,029
- Status:
- Active
- Beds:
- 5
- Lot size:
- 0.2 Acres
- Year built:
- 2024
- Baths:
- 5.00
- MLS#:
- T3503450
- Subdivision:
- Henderson Beach
ADDITIONAL INFORMATION
Pre-Construction. To be built. Experience luxury living at its finest with this STUNNING pre-sale opportunity for the premier contemporary residence in Sunset Park, one of South Tampa's most well established neighborhoods. Crafted with unparalleled attention to detail, this home offers 4,029 heated sqft. But the reason this home has such a palatial elevation is because it's built up to offer a huge oversized gym/storage area, AND a three-car garage. Most new constructions these days don't properly take advantage of this ground floor space, but this home will capitalize on every inch of this space to maximize its functionality. With a generous lot size of 62 x 137, this home will fit spaciously on the lot with tons of room for an oversized pool deck and backyard space that seamlessly blends superior craftsmanship with the highest standards of quality. Every aspect of the layout has been meticulously planned for everyday functionality, ensuring maximum comfort and convenience for its future residents. Step inside to discover a spacious floor plan featuring 6 bedrooms, 5 bathrooms, gym/storage area, and a three-car garage, offering ample space for the whole family, guests, and much more. The main floor presents a comfortable (and very rare) primary suite, measuring an impressive 21x13, complete with a luxurious 12x9 walk-in closet featuring a SECOND laundry room for added convenience, a built-in storage system, and a center island—a true haven within your home. Additionally, a versatile study awaits, ready to transform into an in-home office or guest room, adapting to suit your needs seamlessly. Upstairs, you'll find a massive walk-in laundry room with built-in storage and ease of use features, ensuring laundry day is a breeze. Four additional bedrooms and three bathrooms grace this level, with two bedrooms featuring en-suite bathrooms for added privacy and convenience. The sixth bedroom can alternatively be built as a loft, providing flexibility to customize the space to your preferences. The heart of the home lies in the multiple open entertaining spaces that seamlessly flow together inside and outside. Discover the ultimate outdoor oasis, complete with a salt-water heated pool, raised spa, outdoor kitchen, expansive seating areas and multi-level entertaining spaces—a true paradise for hosting gatherings or relaxing in the sunshine. Parking and storage needs are met with a three-car garage and an oversized parking level, along with a huge gym/storage area offering endless possibilities. Benefit from access to excellent educational institutions, including Mabry Elementary, Coleman Middle, and PLANT High, all of which are some of the most fantastic schools in the county. Plus, with an estimated completion date of Spring 2025, now is the perfect time to secure your place in this visionary project, while still being able to pick out some finishes! Embrace the opportunity to make this exceptional home yours and experience the epitome of contemporary luxury living. Contact us today to explore the floor plan and finish options, and secure your place in this visionary project.
$1,249,000
2625 S Parkview Street Tampa, FL 33629
- Type:
- Single Family
- Sq.Ft.:
- 2,299
- Status:
- Active
- Beds:
- 3
- Lot size:
- 0.35 Acres
- Year built:
- 1951
- Baths:
- 2.00
- MLS#:
- T3492140
- Subdivision:
- Sunset Park
ADDITIONAL INFORMATION
Owner authorizes interested parties to walk property. House is a tear down, beautiful large lot!
$4,735,000
5032 W Longfellow Avenue Tampa, FL 33629
- Type:
- Single Family
- Sq.Ft.:
- 5,368
- Status:
- Active
- Beds:
- 5
- Lot size:
- 0.27 Acres
- Year built:
- 2024
- Baths:
- 8.00
- MLS#:
- T3489940
- Subdivision:
- Sunset Pk Isles Un #1
ADDITIONAL INFORMATION
Under Construction. Modern Coastal Sunset Park Construction boasting exceptional design, craftsmanship and attention to detail throughout. The St. Lucia Model, by Taralon Homes, features a total of 5 bedrooms, 6 full and 2 half-baths with 5,368 square feet with an opportunity for water views and beautiful sunsets on this uniquely positioned lot and NEWLY ADDED second floor Sun Deck. A circular drive and custom coach lighting welcome you to a custom iron front door and stunning 2-story foyer entry, Grand Living Room with tiered ceilings and fireplace, formal dining room with recessed ceiling and open kitchen overlooking the family room and infinity pool beyond. The open kitchen provides the perfect space to entertain with Thermador appliances, wine and beverage refrigeration, microwave drawer, integrated Scotsman ice maker, 42” maple cabinetry with upper glass doors, center island, granite or quartz counters and pot filler. The first level also offers an en suite guest bedroom, powder bath and laundry/utility with maple cabinetry, granite or quartz counters and laundry sink. Upstairs, the game room/flex room awaits with a tiered ceiling and sliding glass door, hardwood flooring, plus 3 additional en suite guest bedrooms, terrace and upper level laundry room. All guest bedrooms feature hardwood flooring and walk-in closets, with accompanying baths featuring maple cabinetry, granite or quartz counters and semi-frameless shower enclosures. A double door entry guides you to the master retreat with water views, tiered ceiling and dual closets, terrace access, gracious bath with shiplap walls and granite or quartz counters. Enjoy a heated infinity edge pool and spa, covered lanai with tongue & groove wood ceilings, fireplace, outdoor kitchen, cabana roof deck. pool bath and open patio with natural gas firepit. Additional features include naturally aged Medallion Collection wood flooring throughout, a 3-stop elevator, 7” crown and baseboards, along with dual laundry rooms on both levels, and a 3-car garage with steel Canyon Ridge Carriage House garage doors. Built to the latest building codes/construction methods, quality construction includes block construction and steel reinforcement, and Low E impact windows/doors. Have the best of South Tampa living, minutes from Downtown Tampa, International shopping malls and airports, with top-rated schools, charming tree-lined streets and easy access to beaches, boating and more. Estimated Completion Nov 2024
- Type:
- Condo
- Sq.Ft.:
- 4,700
- Status:
- Active
- Beds:
- 4
- Year built:
- 2012
- Baths:
- 5.00
- MLS#:
- T3483464
- Subdivision:
- 93c | The Alagon On Bayshore A Condominium
ADDITIONAL INFORMATION
Once in a lifetime opportunity to reside in pure extravagance! This stunning entire-floor penthouse boasts the largest 360 degree wrap around balcony on Bayshore! Sip your morning coffee or enjoy a nighttime cocktail with spectacular distant views of Tampa, St. Petersburg and the Bay! Property features an oversized Owner’s quarters with “his” and “her” bathrooms, 3 secondary bedrooms all with en suite baths and a half bath off the soaring ceiling open living room. Enjoy sunset waterfront walks to Hyde Park Village, Ballast Point Pier, and all the famed eateries South Tampa has to offer! Bayshore Boulevard is Tampa Bay's standard for luxury lifestyle waterfront living. The Alagon on Bayshore is a gated community offering 5-star amenities; 24-hour front desk concierge, resort style pool, fitness, guest rooms, media room and clubroom. This unit has (2) assigned prime garage parking spaces. Call for your private tour.
$2,750,000
4005 W San Rafael Street Tampa, FL 33629
- Type:
- Single Family
- Sq.Ft.:
- 4,248
- Status:
- Active
- Beds:
- 6
- Lot size:
- 0.23 Acres
- Year built:
- 2024
- Baths:
- 5.00
- MLS#:
- T3480126
- Subdivision:
- Southland Add Resubdivisi
ADDITIONAL INFORMATION
Under Construction. Set for completion in November 2024, this stunning home boasts a prime location just a short walk from top-rated schools, popular restaurants, bars and coffee shops. Nestled on a picturesque tree-lined street and safely situated outside the flood zone (Flood Zone X), this home offers both convenience and peace of mind. Designed with meticulous attention to detail, the home features an oversized 3-car garage with extra room for your golf cart, as well as a heated saltwater pool, spa, and outdoor kitchen—perfect for entertaining. Impact-rated windows and doors ensure safety and durability. Inside, the home impresses with wide plank white oak flooring, upgraded tile, level 4 smooth drywall, 10’ ceilings on both floors, solid core interior doors, and crown molding. The first floor showcases an expansive open-concept kitchen with ceiling-height shaker cabinets, a large island, Monogram appliances, quartz countertops, and a sunlit breakfast nook. Large sliders in the great room showcase your massive backyard and lead out to a spacious lanai, outdoor kitchen & pool deck. The well-designed floor plan includes a formal dining room connected to the kitchen via a butler's pantry, a study with glass French doors, a cute mudroom off the garage, a powder bath, and a first floor guest suite with an en-suite bathroom that doubles as a pool bath. Upstairs, the large master suite offers two huge closets and a luxurious bathroom covered in carrera marble with a double vanity, frameless glass shower, and freestanding tub. Two bedrooms share a Jack & Jill bath, while another bedroom has its own en-suite. Additional amenities include a well-equipped laundry room and a large media/game room that could serve as a sixth bedroom. This home sits on an expansive 81 x 124 lot, perfectly set back from the street with a paver driveway for added curb appeal. In the sought-after Grady, Coleman, and Plant school district, this property combines modern luxury with an unbeatable location.
- Type:
- Condo
- Sq.Ft.:
- 2,815
- Status:
- Active
- Beds:
- 3
- Year built:
- 2024
- Baths:
- 4.00
- MLS#:
- T3462268
- Subdivision:
- Bayshore Ysabella Condominium
ADDITIONAL INFORMATION
Under Construction. TOWER II. Pre-Construction. To be built. Soaring above the Iconic Bayshore Boulevard on Hillsborough Bay is The Ritz-Carlton Residences, Tampa, an oasis of sophistication that sets a new standard in exemplary design and gracious living. Inspired by the environment and composed for contemporary lifestyles, these breathtaking residences offer modern layouts, generous amenities, and unforgettable unobstructed Eastern views of Hillsborough open bay and downtown Tampa water views from all spacious tower balconies. In the evenings, enjoy gleaming Western sunset views. The Residences will be characterized by striking contemporary architecture by world-class firm Arquitectonica, exquisitely appointed amenity spaces designed by award-winning firm Meyer Davis Studio, and lush landscaping by renowned landscape artist, Enzo Enea. Residence 501 is situated on the NE corner of the building and offers a well-appointed 2,815 SqFt floorplan featuring 3 bedrooms, 3.5 bathrooms, plus a den with access to a full bath. Completed with generous 10’0” high ceilings, floor-to-ceiling windows offering breathtaking views, private elevator access to your private entry foyer, Sub Zero and Wolf appliances complemented by bespoke Stone countertops, custom-designed Italian Cabinetry by ItalKraft, spacious walk-in closets, high-end Kohler plumbing fixtures, and full-size top-of-the-line washers and dryers. Estimated Completion: 2025.
- Type:
- Condo
- Sq.Ft.:
- 5,700
- Status:
- Active
- Beds:
- 4
- Year built:
- 2024
- Baths:
- 6.00
- MLS#:
- T3457224
- Subdivision:
- The Ritz-carlton Residences, Tampa
ADDITIONAL INFORMATION
Under Construction. TOWER II. Pre-Construction. To be built. Soaring above the Iconic Bayshore Boulevard on Hillsborough Bay is The Ritz-Carlton Residences, Tampa, an oasis of sophistication that sets a new standard in exemplary design and gracious living. Inspired by the environment and composed for contemporary lifestyles, these breathtaking residences offer modern layouts, generous amenities, and unforgettable unobstructed Eastern views of Hillsborough open bay and downtown Tampa water views from all spacious tower balconies. In the evenings, enjoy gleaming Western sunset views. The Residences will be characterized by striking contemporary architecture by world-class firm Arquitectonica, exquisitely appointed amenity spaces designed by award-winning firm Meyer Davis Studio, and lush landscaping by renowned landscape artist, Enzo Enea. Residence 3104 is situated on the SE corner of the building and offers a well-appointed 5,700 SqFt floorplan featuring 4 bedrooms, 5.5 bathrooms, plus a den. Completed with generous 11’0” high ceilings, floor-to-ceiling windows offering breathtaking views, private elevator access to your private entry foyer, Sub Zero and Wolf appliances complemented by bespoke Stone or Quartz countertops, custom-designed Italian Cabinetry by ItalKraft, spacious walk-in closets, high-end Kohler plumbing fixtures, and full-size top-of-the-line washers and dryers. Estimated Completion: 2025.
- Type:
- Condo
- Sq.Ft.:
- 6,574
- Status:
- Active
- Beds:
- 5
- Year built:
- 2012
- Baths:
- 6.00
- MLS#:
- T3452054
- Subdivision:
- The Alagon On Bayshore A Condo
ADDITIONAL INFORMATION
**Electric remained ON and no flooding during recent storm.**This Alagon residence is a whole floor at almost 7,000 sqft. It has 360-degree views of the water and the city from East Sunrise Bay views to West Sunset views, as well as, North Downtown & water views and South water views. There are 6 balconies wrapped around the front. The unit itself has high-end quality finishes and design. It is a smart home with remote shades, lighting, updated appliances, wood cabinets, and stone countertops. One must see to have the premium experience; the unit is light and airy and can be contemporary or traditional. With a private, two-elevator foyer that is blocked off, that opens with double doors to the exquisite grand entrance. It looks out to the Bay water views with a view of the city. The living and dining rooms are all facing the water and open to a terrace. The gourmet kitchen is large enough for all types of entertainment which opens to the comfortable family room and eat-in area of the kitchen. Again, the water views are all-encompassing. Moving on to the office with Downtown water views which will be a delight to work in. The master suite on the North side of the building has a private sitting room with Downtown water views where you can also catch sunset. The two walk-in closets are on one side of the master next to the huge master bath. The neat thing about the master bedroom is there is a third closet that could be opened to another bedroom and bathroom which would be the 5th bedroom. There are 3 bedrooms and 3 baths all looking to the South and West open Bay, and a living room on the South side of the building. There is also a guest laundry room with a dog or drip shower for utility use. Now for the media room, it’s not just a media room with comfortable chairs to sleep in, but also an entertainment bar and gaming area – again looking out to the open bay with a terrace. The wine room is outside of the game/media room. The unit is on the 20th floor which is incomparable to the next. It has 4 parking spots and storage. The condo has 4 AC units, and 2 tankless water heaters. This, in addition to the amenities which include a rec room, with a kitchen and bar, a full theater, 2 guest suites, a manager, a 24-hour guard, billiards, a conference room, a two-story gated lobby, a gym, pool, spa, and outside dining. The Alagon has easy access to airports, beaches, shopping, school, and Disney. All these qualities make this building the most desirable on Bayshore.
$4,500,000
Address not provided Tampa, FL 33629
- Type:
- Townhouse
- Sq.Ft.:
- 4,782
- Status:
- Active
- Beds:
- 3
- Year built:
- 2024
- Baths:
- 5.00
- MLS#:
- T3449756
- Subdivision:
- Bayshore Ysabella Condominium
ADDITIONAL INFORMATION
Under Construction. TOWER II. Soaring above the Iconic Bayshore Boulevard on Hillsborough Bay is The Ritz-Carlton Residences, Tampa, an oasis of sophistication that sets a new standard in exemplar design and gracious living. Inspired by the environment and composed for contemporary lifestyles, these breathtaking residences offer modern layouts, generous amenities. The Residences will be characterized by striking contemporary architecture by world-class firm Arquitectonica, exquisitely appointed amenity spaces designed by the award-winning firm Meyer Davis Studio, and lush landscaping by renowned landscape artist, Enzo Enea. The Villas come with floor to ceiling windows, a 2-story living room; dining room and free-standing staircase. The Kitchen and Family Room open to a private enclosed large terrace and beautiful, lush streetscape and landscaping. The Villas are equipped with 3/4 bedrooms + den and 4.5 bathrooms. The third story has a huge entertaining room with a full bath that leads out to a large outdoor entertaining space with an outdoor kitchen and rooftop spa. The Villas include Sub Zero and Wolf appliances complemented by bespoke Stone or Quartz countertops, custom-designed Italian Cabinetry by ItalKraft, spacious walk-in closets, high-end Kohler plumbing fixtures, and full-size top-of-the-line washers and dryers. Estimated Completion: 2026
- Type:
- Condo
- Sq.Ft.:
- 4,411
- Status:
- Active
- Beds:
- 4
- Year built:
- 2020
- Baths:
- 5.00
- MLS#:
- T3446834
- Subdivision:
- Virage Bayshore
ADDITIONAL INFORMATION
This Penthouse Estate Residence in Virage Bayshore encompasses ½ afloor that has been designed and furnished to take full advantage of the location’s breathtaking panoramic views of the water and the casual elegance of Florida’s year round, indoor-outdoor lifestyle. There’s no place like home, especially when it looks, feels and lives like this with luxury finishes, private foyer, wine fridge, wet bar with beautiful tile backsplash & wine fridge, two master custom closets, gorgeously appointed bathrooms, contemporary kitchen w/bar seating, 2 reserved parking spaces, separate laundry with storage, and a gas grill on the expansive balcony to enjoy sunrise and sunset. The Virage is a luxury high-rise featuring 24/7 concierge, pool overlooking Bayshore, spa, grilling area, fire-pit, club room, meeting room, a large gym, massage room, private dog walk, dog spa, bike room, air conditioned storage, and 2 guest suites which can be reserved for your guests. Come live the lifestyle you deserve at the Virage Bayshore!
$2,860,000
Address not provided Tampa, FL 33629
- Type:
- Condo
- Sq.Ft.:
- 3,370
- Status:
- Active
- Beds:
- 4
- Year built:
- 2024
- Baths:
- 5.00
- MLS#:
- T3436985
- Subdivision:
- Bayshore Square A Condo
ADDITIONAL INFORMATION
Under Construction. TOWER II. Soaring above the Iconic Bayshore Boulevard on Hillsborough Bay is The Ritz-Carlton Residences, Tampa, an oasis of sophistication that sets a new standard in exemplary design and gracious living. Inspired by the environment and composed for contemporary lifestyles, these breathtaking residences offer modern layouts, generous amenities, and unforgettable unobstructed Eastern views of Hillsborough open bay and downtown Tampa water views from all spacious tower balconies. In the evenings, enjoy gleaming Western sunset views. The Residences will be characterized by striking contemporary architecture by world-class firm Arquitectonica, exquisitely appointed amenity spaces designed by award-winning firm Meyer Davis Studio, and lush landscaping by renowned landscape artist, Enzo Enea. Residence 1004 is situated on the SE corner of the building and offers a well-appointed 3,370 SqFt floorplan featuring 4 bedrooms, 4.5 bathrooms, plus a den with access to a full bath. Completed with generous 10’0” high ceilings, floor-to-ceiling windows offering breathtaking views, private elevator access to your private entry foyer, Sub Zero and Wolf appliances complemented by bespoke Stone countertops, custom-designed Italian Cabinetry by ItalKraft, spacious walk-in closets, high-end Kohler plumbing fixtures, and full-size top-of-the-line washers and dryers. Estimated Completion: 2025.
$7,255,861
2417 S Dundee Street Tampa, FL 33629
- Type:
- Single Family
- Sq.Ft.:
- 6,063
- Status:
- Active
- Beds:
- 5
- Lot size:
- 0.29 Acres
- Year built:
- 2023
- Baths:
- 7.00
- MLS#:
- T3386132
- Subdivision:
- Sunset Park Isles Unit 4
ADDITIONAL INFORMATION
Under Construction. Welcome to "The Santa Barbara", the newest waterfront masterpiece by Taralon Homes. Located on a deep-water canal in highly coveted Sunset Park Isles, this Modern Coastal Contemporary astounds with state-of-the-art design featuring expansive glass windows and doors, wide over hangs, stone and wood accents with horizontal railings and offers exceptional outdoor living and entertaining spaces including a covered lanai, upstairs Verandah and Decks, pool/spa, outdoor kitchen, dock and lift. The home features 5 bedrooms, 5 full baths, 2 half baths, Dining Room, Butler's Pantry, Study, Grand Living Room, Game Room, Loft, 2 laundry rooms, and a 4-car garage with circular driveway and motor court. First floor boasts 11'4" ceilings, Formal Dining Room, Study, Great Room, Chef's Kitchen with center island, quartz countertops and Wolf/Sub-Zero appliances including 30" Sub-Zero wine refrigerator, Butler's Pantry, a downstairs Guest Suite, Laundry room/Mudroom and multiple covered Lanais. Second floor features an enviable Primary Retreat complete with a luxurious bath, morning bar, and 2 custom walk-in closets, a 22 x 22 Game Room with wet bar, 2 additional en-suite bedrooms, a Guest Suite with its own private living/dining room and outdoor balcony, upstairs laundry and Verandahs from which to take in sunsets and water views. Additional appointments include 7.5" Naturally Aged Medallion Collection flooring, 7" crown molding, Insulated Low-E impact windows, Level 5 drywall finishes on walls and ceilings, 3 tankless water heaters, solid core doors throughout, a gas fireplace and an elevator. Located in a top-rated school district and just minutes to Downtown Tampa, Tampa International Airport, world class shopping and dining with easy access to local beaches. Come enjoy Florida waterfront living!
- Type:
- Condo
- Sq.Ft.:
- 3,350
- Status:
- Active
- Beds:
- 3
- Year built:
- 1992
- Baths:
- 3.00
- MLS#:
- T3350367
- Subdivision:
- Bayshore Promenade A Condomini
ADDITIONAL INFORMATION
This rarely offered penthouse residence in The Promenade awaits you. Situated on the iconic Bayshore Boulevard The Promenade is an exclusive condominium complex with only four residences offering a slice of paradise for its next owner. Beautifully renovated with gorgeous waterfront views, this unit has well designed indoor and outdoor spaces for entertaining. The expansive terrace showcasing breathtaking views of the bay is accessible through ES Impact rated French doors from the family room and dining room. The gourmet chef’s kitchen features solid wood cabinets with granite counter tops, undermount stainless steel sink, large center island with butcher block countertop, Subzero overlay refrigerator, Subzero beverage fridge, stainless steel Wolf natural gas range and hood, Bosch dishwasher and Scotsman icemaker. The spacious master bedroom includes a private balcony, gas burning fireplace, massive walk-in closet, soaking tub in the master bath along with a stand up shower. All windows and doors are ES Impact Rated with remote controlled solar shades. The unit comes with 4 secured parking spaces and outdoor storage. The community has a full generator, a dog walk and additional terrace. The Promenade is walking distance to Hyde Park and just a short drive to everything that Tampa has to offer. Please don't forget to view the property video.
- Type:
- Condo
- Sq.Ft.:
- 5,268
- Status:
- Active
- Beds:
- 4
- Year built:
- 2019
- Baths:
- 4.00
- MLS#:
- T3318341
- Subdivision:
- Bayshore Regency A Condo
ADDITIONAL INFORMATION
**OWNER FINANCING AVALIABLE!** Sophistication, elegance and 360 degree views...you can have all this and more in this 21st Floor Bayshore Blvd Penthouse. A 18 month total renovation completed in December of 2019 proves the best things come to those who wait. Flooring consists of Italian porcelain and engineered hardwood. This smart home is equipped with an integrated sound system throughout and an Elan home automation system that can be personalized to fit you and your life. Control your home thermostat, lighting, shades and media from your phone, remote or touch panel. There are 4 bedrooms and 3 1/2 baths with plumbing for a 4th full bath in one of the guest bedrooms. The master ensuite is equipped with a steam shower, soaker tub, Toto Washlet (a high-tech electronic bidet toilet seat), Robern integrated medicine cabinets with electrical outlets and USB ports along with double walk-in closets with custom cabinetry. The guest room ensuite is equipped with a tub with shower and a Toto Washlet. The third full bath that serves bedrooms 3 & 4 has a walk in shower and a Robern slide up mirrored medicine cabinet with lighting and integrated electrical outlets. The gourmet kitchen is equipped with integrated Wolf and Sub-Zero appliances in Italian Wood Veneer cabinetry. Quartz counter tops with quartz back splash and a waterfall island surround the Wolf induction cooktop and farmhouse sink with touch faucet. The built-in banquette allows you to enjoy your meal while looking out over Tampa Bay. There is also a Chef's kitchen equipped with a stainless-steel Wolf natural gas cooktop with pot filler, Wolf electric double oven with warming drawer and a walk-in pantry. When you're ready to relax, you have a few choices. You can retreat to your formal living room with gas fireplace, your family room with another gas fireplace and Samsung TV with soundbar or the study complete with built in bookshelves and another Samsung Frame TV. The laundry room is equipped with 2 front-loading Electrolux washers and dryers. Across the hall is a Mud Room with built in cabinets, shelving, storage bench and a counter height dog wash station. Parking is a breeze in your oversized air conditioned 2 car garage with an additional storage room with workbench and sink. Three AC units were replaced October 2023, and the fourth was replaced in 2022. There are also four other assigned parking spaces along with numerous guest spaces. The Regency has direct access to Downtown Tampa, Riverwalk, Water Street, Bayshore, shopping, airport and Gulf beaches.
- Type:
- Condo
- Sq.Ft.:
- 3,350
- Status:
- Active
- Beds:
- 3
- Year built:
- 1992
- Baths:
- 3.00
- MLS#:
- T3310766
- Subdivision:
- Bayshore Promenade A Condomini
ADDITIONAL INFORMATION
This rarely offered residence in The Promenade awaits you. Situated on iconic Bayshore Boulevard The Promenade is an exclusive condominium complex with only four residences offering a slice of paradise for its next owner. Beautifully renovated with gorgeous waterfront views, this unit has well designed indoor and outdoor spaces for entertaining. The entryway leads to the spacious foyer, 10ft ceilings with crown molding and reclaimed chestnut wood flooring from York, PA 1800s along with porcelain tile flooring within the unit. Beautiful custom built-ins are featured throughout along with solid wood doors. The gourmet chef’s kitchen contains GE Monogram Series and Subzero appliances, solid wood cabinets, granite countertops, and breakfast nook. The dining room has stunning water views, terrace access through a set of French doors and the spacious living room overlooks the bay with access to the terrace. The bonus room/ 3rd bedroom has walls made from recovered pine milled in Micanopy along with an office and full bath. The 2nd bedroom features a private ensuite and bath. The spacious master bedroom includes a massive walk-in closet and private balcony. All windows and doors are ES Impact Rated with remote controlled solar shades. The unit comes with 4 secured parking spaces and outdoor storage. The community has a full generator, a dog walk and additional terrace. The Promenade is walking distance to Hyde Park and just a short drive to everything that Tampa has to offer. Please don't forget to view the property video.

Tampa Real Estate
The median home value in Tampa, FL is $381,000. This is higher than the county median home value of $370,500. The national median home value is $338,100. The average price of homes sold in Tampa, FL is $381,000. Approximately 45.17% of Tampa homes are owned, compared to 45.08% rented, while 9.75% are vacant. Tampa real estate listings include condos, townhomes, and single family homes for sale. Commercial properties are also available. If you see a property you’re interested in, contact a Tampa real estate agent to arrange a tour today!
Tampa, Florida 33629 has a population of 380,476. Tampa 33629 is more family-centric than the surrounding county with 30.33% of the households containing married families with children. The county average for households married with children is 29.42%.
The median household income in Tampa, Florida 33629 is $59,893. The median household income for the surrounding county is $64,164 compared to the national median of $69,021. The median age of people living in Tampa 33629 is 35.9 years.
Tampa Weather
The average high temperature in July is 90.3 degrees, with an average low temperature in January of 51.6 degrees. The average rainfall is approximately 50.6 inches per year, with 0 inches of snow per year.
