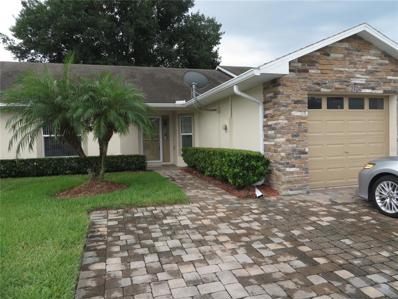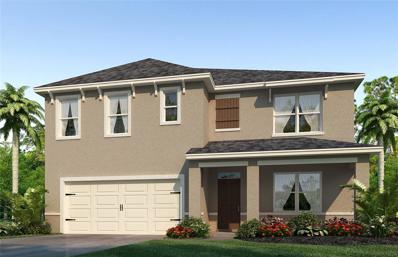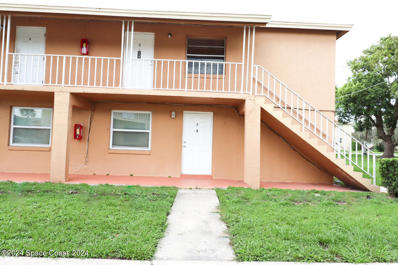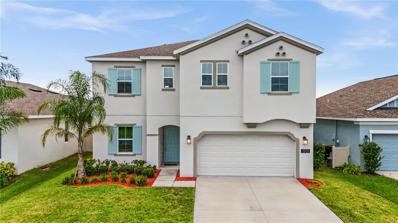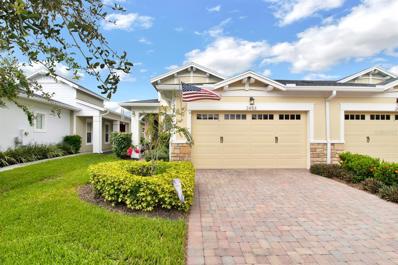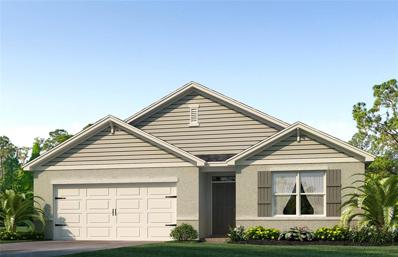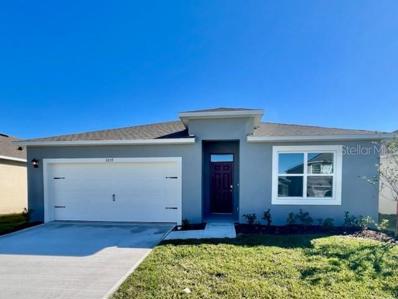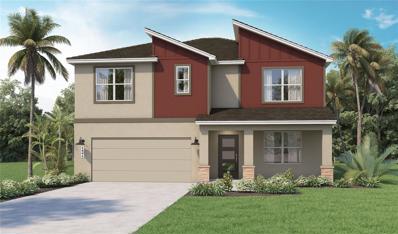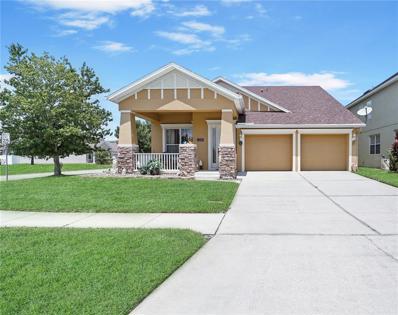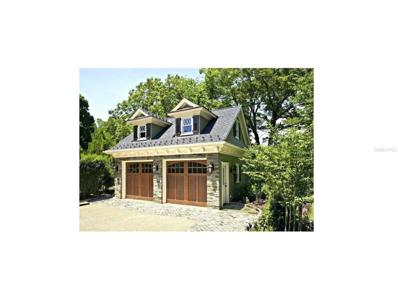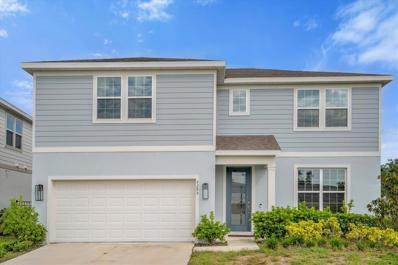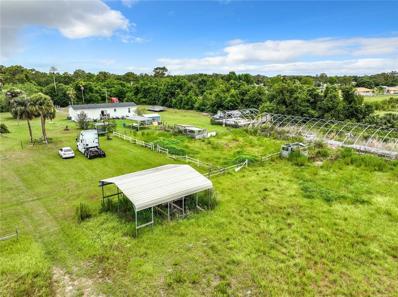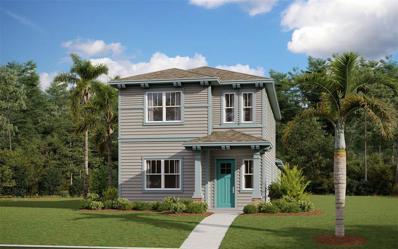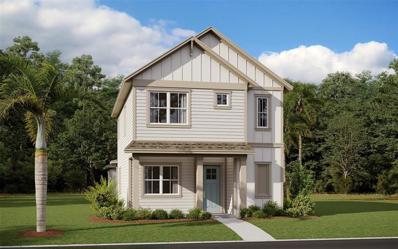St Cloud FL Homes for Sale
- Type:
- Other
- Sq.Ft.:
- 1,495
- Status:
- Active
- Beds:
- 3
- Lot size:
- 1.09 Acres
- Year built:
- 1986
- Baths:
- 3.00
- MLS#:
- O6233844
- Subdivision:
- S L & I C
ADDITIONAL INFORMATION
Welcome to 3925 Rambler Avenue, a delightful 1.09 acre retreat nestled in the heart of The Manor in Saint Cloud, FL. This 3 bedroom 3 bathroom home needs TLC. This mobile home is a diamond in the rough, offering a fantastic opportunity for customization and renovation. Whether you’re looking to update the interiors, enhance the exterior, or redesign the layout, this property provides a solid foundation for your creative ideas. Perfect location with no HOA, no CDD off of a paved road. Bring all your toys! The property boasts a new in 2020 20x30 with a 10ft door and 16ft on center ceiling shop with electric, along with another shed for storage. There is no shortage of space for your RV, ATV's, boats and more! New metal roof and ac unit in 2020 as well! Just a few miles to great fishing in Lake Cypress, and a few short minutes to downtown St. Cloud and the Lakeshore that offers walking trails, playground, splash pad, sandy beach, boating basin and restaurants for everyone to enjoy.
- Type:
- Single Family
- Sq.Ft.:
- 1,639
- Status:
- Active
- Beds:
- 3
- Lot size:
- 0.09 Acres
- Year built:
- 2024
- Baths:
- 3.00
- MLS#:
- O6234899
- Subdivision:
- Brack Ranch
ADDITIONAL INFORMATION
One or more photo(s) has been virtually staged. Under Construction. Stanley Martin builds new construction single-family homes in the Brack Ranch community in St. Cloud, Florida. This neighborhood is in the perfect location: located halfway between downtown Orlando and the beaches of Florida's east coast. You will have the best of both worlds; The excitement of the city and the tranquility of the coast are within reach. Downtown Orlando and its famous theme parks are just 25 miles away, and I-95 is just 35 miles away, making travel easy. With convenient access to SR-417, SR-528, US-192, and the Florida Turnpike, your commute and trips to meet your daily needs will be a breeze. Plus, with Orlando International Airport just a 15-minute drive away, traveling couldn't be more convenient. It's not just about the surrounding area: Brack Ranch itself is packed with amenities designed to enhance your lifestyle. Take a dip in the pool, relax in our clubhouse, let the kids relax in the playground, or explore the many walking trails. The Mae, a brand-new 2-level single-family home design with a clever open-concept layout, a rear 2-car garage, and energy-efficient features is ideal for both hosting and unwinding. On the first floor is a roomy kitchen with a pantry for added storage, a dining area, a family room, and a powder room. Upstairs, discover a primary suite with a walk-in closet and a double vanity bath, along with a conveniently located laundry room to spare you from lugging clothes up and down the stairs. Utilize the two extra bedrooms upstairs for family or guests.
- Type:
- Single Family
- Sq.Ft.:
- 1,760
- Status:
- Active
- Beds:
- 4
- Lot size:
- 0.09 Acres
- Year built:
- 2024
- Baths:
- 3.00
- MLS#:
- O6234871
- Subdivision:
- Brack Ranch
ADDITIONAL INFORMATION
One or more photo(s) has been virtually staged. Under Construction. Stanley Martin builds new construction single-family homes in the Brack Ranch community in St. Cloud, Florida. This neighborhood is in the perfect location: located halfway between downtown Orlando and the beaches of Florida's east coast. You will have the best of both worlds; The excitement of the city and the tranquility of the coast are within reach. Downtown Orlando and its famous theme parks are just 25 miles away, and I-95 is just 35 miles away, making travel easy. With convenient access to SR-417, SR-528, US-192, and the Florida Turnpike, your commute and trips to meet your daily needs will be a breeze. Plus, with Orlando International Airport just a 15-minute drive away, traveling couldn't be more convenient. It's not just about the surrounding area - Brack Ranch itself is packed with amenities designed to enhance your lifestyle. Take a dip in the pool, relax in our clubhouse, let the kids relax in the playground, or explore the many walking trails. Stanley Martin presents the Newcomb, a brand-new 2-level single-family home design with a clever open-concept layout, a rear 2-car garage, and energy-efficient features ideal for both hosting and unwinding. On the first floor, enjoy a roomy kitchen with pantry for added storage, a dining area, a family room, and a powder room, along with a covered patio. Upstairs, explore a primary suite with a walk-in closet a double vanity bath, and a conveniently located laundry room to spare you from lugging clothes. Enjoy a flex room for endless opportunities for storage and entertainment, along with the two extra bedrooms upstairs for family or guests. The Newcomb strikes a harmonious balance between easy-care living and the roominess of a single-family home.
- Type:
- Single Family
- Sq.Ft.:
- 2,194
- Status:
- Active
- Beds:
- 4
- Lot size:
- 0.13 Acres
- Year built:
- 2024
- Baths:
- 3.00
- MLS#:
- O6234721
- Subdivision:
- Bay Lake Farms At Saint Cloud
ADDITIONAL INFORMATION
Under Construction. Welcome to this stunning 4-bedroom, 3-bathroom home located at 2651 Bittern Bend in Saint Cloud, FL. As you step inside this inviting home, you'll be greeted by a spacious layout that seamlessly flows from room to room. The open floorplan provides ample space for relaxation and entertaining. Your kitchen is a culinary enthusiast's dream, featuring top-of-the-line appliances, sleek countertops, and plenty of storage space for all your cooking essentials. Whether you're preparing a gourmet meal or a quick snack, this kitchen is sure to inspire your inner chef. The bedrooms are designed to be cozy retreats, each offering a tranquil ambiance for rest and relaxation. With 4 bedrooms in total, there's plenty of room for family members or guests to feel at home. The 3 full bathrooms are elegantly appointed, with modern fixtures and finishes that add a touch of luxury to your daily routine.
- Type:
- Townhouse
- Sq.Ft.:
- 1,249
- Status:
- Active
- Beds:
- 2
- Lot size:
- 0.05 Acres
- Year built:
- 2014
- Baths:
- 2.00
- MLS#:
- S5110859
- Subdivision:
- Tradition
ADDITIONAL INFORMATION
PRICE REDUCTION, SELLER MOTIVATED. This property is located in a peaceful community on a quiet cul de sac. Walking in the front door you are greeted with a wide entrance hall and crown molding. To the right is a large eat in kitchen with lots of counter space, and a pass through to the dining/living room. The living area has a vaulted ceiling which looks out on to the enclosed air conditioned 26 ft long patio with no rear neighbors. The complete interior has porcelain tile throughout. The master suite features a large bathroom with a walk in shower, and French doors out to the enclosed patio. There is a 1 car garage attached with a 2 car parking driveway. Call today to make your appointment. Seller may consider buyer concessions if made in an offer. Request must be made by the Buyer(s) in a written and signed contract offer and will be negotiated as part of the terms and conditions of an executed contract.
- Type:
- Single Family
- Sq.Ft.:
- 2,601
- Status:
- Active
- Beds:
- 5
- Lot size:
- 0.13 Acres
- Year built:
- 2024
- Baths:
- 3.00
- MLS#:
- O6234703
- Subdivision:
- Harmony West
ADDITIONAL INFORMATION
Under Construction. The Hayden floorplan is a 5 bedrooms, 3 bathrooms, 2,601 sq ft, and a 2-car garage. Features include a flex room, kitchen with island, granite countertops, stainless steel appliances, and a walk-in pantry. One bedroom is on the first floor for privacy. The second floor has the primary bedroom with en suite, three additional bedrooms, a second living area, and smart home technology. Contact for more details. *Photos are of similar model but not that of exact house. Pictures, photographs, colors, features, and sizes are for illustration purposes only and will vary from the homes as built. Home and community information including pricing, included features, terms, availability and amenities are subject to change and prior sale at any time without notice or obligation. Please note that no representations or warranties are made regarding school districts or school assignments; you should conduct your own investigation regarding current and future schools and school boundaries.*
$160,000
704 Michigan 4 St. Cloud, FL 34769
- Type:
- Condo
- Sq.Ft.:
- 856
- Status:
- Active
- Beds:
- 2
- Year built:
- 1972
- Baths:
- 1.00
- MLS#:
- 1022708
- Subdivision:
- Palm Gardens Townhomes
ADDITIONAL INFORMATION
Welcome to your new home! This delightful 2-bedroom, 1-bathroom condo is perfectly situated on the second floor, offering both privacy and convenience. The unit features modern stainless steel appliances and sleek tile flooring throughout, creating a contemporary and easy-to-maintain living space.Located just a short walk from the pool area, this condo provides easy access to relaxation and recreation. The building is conveniently positioned just a few buildings away from the main entrance, ensuring quick access to nearby amenities. You'll love the proximity to Highway 192, making your commute a breeze, and the nearby shopping centers offer everything you need just minutes away. Families will appreciate that elementary, middle, and high schools are all within walking distance, making this an ideal location for those with children. Don't miss the opportunity to make this condo your own! Schedule a viewing today and experience the comf
- Type:
- Single Family
- Sq.Ft.:
- 2,566
- Status:
- Active
- Beds:
- 5
- Lot size:
- 0.14 Acres
- Year built:
- 2020
- Baths:
- 3.00
- MLS#:
- O6237589
- Subdivision:
- Lancaster Park East Ph 3 & 4
ADDITIONAL INFORMATION
This gorgeous TWO-STORY, Mira Mar Floor Plan is a 5-bedroom, 3-bathroom home in the Lancaster community of St. Cloud. It is a perfect blend of modern elegance and thoughtful design, with HIGH CEILINGS and plenty of natural light and upgrades throughout. Upon entering, you will see the DEN/FLEX space that could be enclosed for a private office or used as a Library. Then you will enter the gorgeous kitchen featuring beautiful 42inch shaker grey cabinets paired with sleek QUARTZ countertops, a WALK-IN PANTRY, STAINLESS STEEL appliances, a convenient EAT-IN SPACE with access to the covered back lanai and the open living room. The 5th bedroom downstairs adjacent to a full guest bathroom offers comfort and efficiency for any visitors. Upstairs, the main bedroom is a sanctuary of comfort, complete with an EN-SUITE BATHROOM and WALK-IN CLOSET. The en-suite bathroom is modern and luxurious, featuring a contemporary shower and a garden tub, perfect for unwinding after a long day, as well as DUAL SINKS and a separate WATER CLOSET. The second floor also features an additional 3 bedrooms, a full bathroom, a devoted LAUNDRY ROOM, and a huge LOFT space for play. Each room is spacious and well-appointed, ensuring comfort and versatility to suit various needs. The backyard outdoor space is designed for relaxation and entertainment, featuring a COVERED PORCH that extends your living space into the outdoors, and is FULLY FENCED-IN. Paid Solar Panels Included with the Sale! The location provides outstanding convenience, less than a half-mile from US 192 (E. Irlo Bronson Memorial Hwy), a direct thoroughfare to St. Cloud and Florida’s Turnpike. Walt Disney World is 32 miles away. Royal St. Cloud Golf Links club is just 6.5 miles away. Shopping centers and convenience store, gas stations etc. are also nearby.
- Type:
- Other
- Sq.Ft.:
- 1,346
- Status:
- Active
- Beds:
- 2
- Lot size:
- 0.1 Acres
- Year built:
- 2017
- Baths:
- 2.00
- MLS#:
- S5110848
- Subdivision:
- Twin Lakes Ph 1
ADDITIONAL INFORMATION
Welcome home to Twin Lakes Premier 55+ gated community for adult activities. This charming 2 bedroom 2 bath condo with pavor driveway, and warm cheerful exterior this beautiful Maintenance Amelia floor plan is bright and welcoming inside and out with stunning designs elements throughout. Come in through the front entrance, which leads into a central hub of the house, directly ahead of the dining room and family room area with the well appointed kitchen to your right kitchen features gorgeous kitchen island with sink, dishwasher and breakfast bar as Well stainless steel appliances, brand, new refrigerator, granite countertops, elegant cabinets, and separate pantry, through the kitchen is a spacious utility and laundry room complete with its own cabinets. Granite countertops and sink. Garage access is through the utility room, while the living room provides access to the fully screened in back porch perfect for entertaining. Bathrooms featured matching cabinetry to the kitchen and nice granite countertops as well. Master bathroom has a luxury spacious shower, and a master bedroom has a walk-in closet. Plantation shutters on most windows. You'll find a one car Garage Plus garage parking for golf cart. The HOA takes care of the roof outside, painting and lawn maintenance in addition to all the community amenities. You just need to move in and enjoy the community. **Motivated to Sell**
- Type:
- Single Family
- Sq.Ft.:
- 2,314
- Status:
- Active
- Beds:
- 4
- Lot size:
- 0.18 Acres
- Year built:
- 2024
- Baths:
- 3.00
- MLS#:
- L4947034
- Subdivision:
- Gardens At Lancaster Park
ADDITIONAL INFORMATION
Under Construction. New construction home with 2314 square feet on one-story including 4 bedrooms, 3 baths, and an open living area. Enjoy an open kitchen with Samsung stainless steel appliances, a walk-in pantry, and a large breakfast bar, fully open to the dining café and gathering room. The living area, laundry room, and baths include luxury wood vinyl plank flooring, with stain-resistant carpet in the bedrooms. Your owner's suite is complete with a walk-in wardrobe and a private en-suite bath with dual vanities, a large tiled shower, garden tub and a closeted toilet. Plus, enjoy a covered lanai, 3-car garage, custom-fit window blinds, architectural shingles, energy-efficient insulation and windows, and a full builder warranty. “Please note, virtual tour/photos showcases the home layout; colors and design options in actual home for sale may differ. Furnishings and decor do not convey.
- Type:
- Single Family
- Sq.Ft.:
- 1,837
- Status:
- Active
- Beds:
- 4
- Lot size:
- 0.16 Acres
- Year built:
- 1999
- Baths:
- 2.00
- MLS#:
- T3550313
- Subdivision:
- Canoe Creek Estates
ADDITIONAL INFORMATION
One or more photo(s) has been virtually staged. Stunning move-in ready home with upgraded finishes throughout! Featuring a flowing open floorplan with vaulted ceilings and skylights, this beautifully bright space is neutrally finished throughout and ready to become the home you have been dreaming of. The kitchen is located at the heart of everything so your home chef never has to miss a moment with sleek granite countertops, stainless steel appliances, and an oversized island perfect for friends and family to gather around. Retreat to the private master bedroom and unwind after a long day in the en-suite bathroom boasting a gorgeous soaker tub with separate shower, dual vanities, and a large walk-in closet. Located on a prime lot backing a conservation area with serene water views and easy access to the community pool and playground, this is everything you have been searching for and so much more. Schedule your showing today before it’s too late!
- Type:
- Single Family
- Sq.Ft.:
- 1,828
- Status:
- Active
- Beds:
- 4
- Lot size:
- 0.14 Acres
- Year built:
- 2024
- Baths:
- 2.00
- MLS#:
- O6234318
- Subdivision:
- Buena Lago Ph 1 & 2
ADDITIONAL INFORMATION
Under Construction. The popular one-story Cali floorplan offers 4-bedrooms, 2-bathrooms, a 2-car garage with 1,882 sq ft of living space. The open layout connects the living room, dining area, and kitchen, ideal for entertaining. The kitchen boasts granite countertops, stainless-steel appliances, a walk in pantry and a spacious island. The four spacious bedrooms allows flexibility for various lifestyles. The primary suite located in the rear of the home features a private ensuite bathroom with dual sinks, a separate shower, and a walk-in closet. The remaining three bedrooms share one well-appointed bathroom, making morning routines a breeze. Laundry room is convenient to all bedrooms. This all concrete block construction home also includes smart home technology for control via smart devices. *Photos are of similar model but not that of exact house. Pictures, photographs, colors, features, and sizes are for illustration purposes only and will vary from the homes as built. Home and community information including pricing, included features, terms, availability and amenities are subject to change and prior sale at any time without notice or obligation. Please note that no representations or warranties are made regarding school districts or school assignments; you should conduct your own investigation regarding current and future schools and school boundaries.*
- Type:
- Single Family
- Sq.Ft.:
- 1,828
- Status:
- Active
- Beds:
- 4
- Lot size:
- 0.13 Acres
- Year built:
- 2024
- Baths:
- 2.00
- MLS#:
- O6234296
- Subdivision:
- Buena Lago Ph 1 & 2
ADDITIONAL INFORMATION
Under Construction. The popular one-story Cali floorplan offers 4-bedrooms, 2-bathrooms, a 2-car garage with 1,882 sq ft of living space. The open layout connects the living room, dining area, and kitchen, ideal for entertaining. The kitchen boasts granite countertops, stainless-steel appliances, a walk in pantry and a spacious island. The four spacious bedrooms allows flexibility for various lifestyles. The primary suite located in the rear of the home features a private ensuite bathroom with dual sinks, a separate shower, and a walk-in closet. The remaining three bedrooms share one well-appointed bathroom, making morning routines a breeze. Laundry room is convenient to all bedrooms. This all concrete block construction home also includes smart home technology for control via smart devices. *Photos are of similar model but not that of exact house. Pictures, photographs, colors, features, and sizes are for illustration purposes only and will vary from the homes as built. Home and community information including pricing, included features, terms, availability and amenities are subject to change and prior sale at any time without notice or obligation. Please note that no representations or warranties are made regarding school districts or school assignments; you should conduct your own investigation regarding current and future schools and school boundaries.*
- Type:
- Single Family
- Sq.Ft.:
- 2,198
- Status:
- Active
- Beds:
- 4
- Lot size:
- 0.09 Acres
- Year built:
- 2024
- Baths:
- 3.00
- MLS#:
- O6234066
- Subdivision:
- Brack Ranch
ADDITIONAL INFORMATION
One or more photo(s) has been virtually staged. Under Construction. Stanley Martin builds new construction single-family homes in the Brack Ranch community in St. Cloud, Florida. This neighborhood is in the perfect location: located halfway between downtown Orlando and the beaches of Florida's east coast. You will have the best of both worlds; The excitement of the city and the tranquility of the coast are within reach. Downtown Orlando and its famous theme parks are just 25 miles away, and I-95 is just 35 miles away, making travel easy. With convenient access to SR-417, SR-528, US-192, and the Florida Turnpike, your commute and trips to meet your daily needs will be a breeze. Plus, with Orlando International Airport just a 15-minute drive away, traveling couldn't be more convenient. It's not just about the surrounding area: Brack Ranch itself is packed with amenities designed to enhance your lifestyle. Take a dip in the pool, relax in our clubhouse, let the kids relax in the playground, or explore the many walking trails. Stanley Martin presents the Overton, a brand-new 2-level single-family home design with a clever open-concept layout, a rear 2-car garage, and energy-efficient features ideal for both hosting and unwinding. The first floor boasts a spacious kitchen with a pantry for extra storage, a dining area, a great room, and a powder room, complemented by a covered patio. Before heading upstairs, you'll find the first guest room on this level. Upstairs, discover a primary suite featuring a walk-in closet and a double vanity bath. Additionally, a conveniently placed laundry room awaits to save you from the hassle of carrying clothes around. Enjoy a flex room for endless opportunities for storage and entertainment, along with the two extra bedrooms upstairs for family or guests. The Overton achieves a perfect harmony between low-maintenance living and the spaciousness of a detached 2-level home.
- Type:
- Single Family
- Sq.Ft.:
- 1,828
- Status:
- Active
- Beds:
- 4
- Lot size:
- 0.13 Acres
- Year built:
- 2024
- Baths:
- 2.00
- MLS#:
- O6233891
- Subdivision:
- Buena Lago Ph 1 & 2
ADDITIONAL INFORMATION
Under Construction. The Cali floorplan in Buena Lago offers a comfortable living space with 4 bedrooms, 2 bathrooms, and modern features like granite counters and luxury vinyl plank flooring. The open-concept layout connects the living room, dining area, and kitchen for entertaining. The kitchen contains granite countertops, stainless steel appliances, a walk-in pantry, and an oversized island. The primary suite includes a private ensuite bathroom and walk-in closet. Smart home technology is included, offering convenience and control. Ideal for families or individuals seeking a stylish home in Buena Lago. *Photos are of similar model but not that of exact house. Pictures, photographs, colors, features, and sizes are for illustration purposes only and will vary from the homes as built. Home and community information including pricing, included features, terms, availability and amenities are subject to change and prior sale at any time without notice or obligation. Please note that no representations or warranties are made regarding school districts or school assignments; you should conduct your own investigation regarding current and future schools and school boundaries.*
- Type:
- Single Family
- Sq.Ft.:
- 2,389
- Status:
- Active
- Beds:
- 4
- Lot size:
- 0.19 Acres
- Year built:
- 2016
- Baths:
- 3.00
- MLS#:
- O6233843
- Subdivision:
- Nova Grove
ADDITIONAL INFORMATION
Check out this cozy private pool home with upgraded landscaping throughout the exterior for a relaxing view and no neighbors on one side! Located just minutes of Lake Nona, restaurants, shopping centers, hospitals, gas stations, major highways and toll roads to get to your destination quickly! The home is filled with upgrades such as hard flooring throughout 1st floor, granite countertops in the kitchen and in the bathrooms, stainless steel appliances, and much more! The spacious master suite conveniently located on the 1st floor includes a shower, dual sinks, a large walk in closet, and a garden tub for you relaxation! The upstairs living room has flex space you can use such as a den, office, space, movie area or any other ideas your creativity can imagine! This is a great opportunity for any home owner to take advantage as a primary home or for a perfect turnkey investment! Schedule to make an appointment today, this property will not last!
- Type:
- Single Family
- Sq.Ft.:
- 1,846
- Status:
- Active
- Beds:
- 4
- Lot size:
- 0.14 Acres
- Year built:
- 2022
- Baths:
- 2.00
- MLS#:
- O6233323
- Subdivision:
- Summerly Ph 2
ADDITIONAL INFORMATION
Best Price Ever and Vacant - ready for new owners* Charming Single-Story Cali model Home in St. Cloud – just 2 years young & near and convenient to everything! Be in your new home for the holidays! Welcome to your dream oasis! This inviting better than new 4-bedroom, 2-bath single-story home is perfectly situated between St. Cloud and Lake Nona area. Ideal for young families or professional couples, this property offers the perfect blend of comfort and convenience. Step inside to discover a stylish and functional interior. The open floor plan features beautiful tile floors throughout the main living and wet areas, while plush carpeting graces the bedrooms. The modern kitchen is a chef's dream, boasting sleek gray Shaker cabinets and stunning quartz countertops. This contemporary design extends to both bathrooms, creating a spa-like atmosphere. Enjoy the many quality upgrades that comes with new electrical outlets, ceiling fans, light fixtures, and top-of-the-line appliances, including a washer and dryer as well as multiple added decorative and functional shelves and cabinets in the Laundry room. The spacious living area seamlessly flows into the dining and kitchen areas and gives access to the screened-in patio - all perfect for entertaining guests or relaxing after a long day. The expansive backyard offers endless possibilities for play and relaxation as well. The front entry two-car garage provides ample parking and additional storage space. Take advantage of the community pool and playground just steps away from your front door, ideal for cooling off on hot summer days and keeping everyone entertained. This meticulously maintained home also features an all-around rain gutters and an irrigation system, ensuring your lawn stays lush and green. Located in the Summerly neighborhood, this property offers easy access to schools, shopping, dining, and entertainment. Don't miss this opportunity to make 5589 Winona Drive your new home! Included: Electrical outlet upgrades throughout, all kitchen appliances, Ceiling Fans, Washer & Dryer, added shelving and laundry cabinets, Rain Gutters all around, screened in back Patio & exterior door alarm sensors.
- Type:
- Single Family
- Sq.Ft.:
- 2,601
- Status:
- Active
- Beds:
- 5
- Lot size:
- 0.13 Acres
- Year built:
- 2024
- Baths:
- 3.00
- MLS#:
- O6233884
- Subdivision:
- Buena Lago Ph 1 & 2
ADDITIONAL INFORMATION
Under Construction. Explore the Hayden floorplan in Buena Lago, offering 5 bedrooms, 3 bathrooms, 2,601 sq ft, and a 2-car garage. Features include granite counters, luxury vinyl plank flooring, a flex room, modern kitchen, first-floor bedroom, second-floor primary bedroom with en suite, smart home technology, and more. Contact for details. *Photos are of similar model but not that of exact house. Pictures, photographs, colors, features, and sizes are for illustration purposes only and will vary from the homes as built. Home and community information including pricing, included features, terms, availability and amenities are subject to change and prior sale at any time without notice or obligation. Please note that no representations or warranties are made regarding school districts or school assignments; you should conduct your own investigation regarding current and future schools and school boundaries.*
- Type:
- Single Family
- Sq.Ft.:
- 1,882
- Status:
- Active
- Beds:
- 3
- Lot size:
- 0.17 Acres
- Year built:
- 2007
- Baths:
- 2.00
- MLS#:
- O6233826
- Subdivision:
- Turtle Creek Ph 1a
ADDITIONAL INFORMATION
Welcome to this beautifully updated 3-bedroom home in the highly sought-after Turtle Creek community. This home is ready to impress from the moment you arrive. Set on a nicely landscaped corner lot, you'll be greeted by a charming front porch. Step inside to discover a bright and inviting formal dining room, perfect for entertaining. The home features elegant details such as tile flooring, crown molding, and tray ceilings. The heart of the home is the gourmet-style kitchen, open to the living room and designed for both functionality and style. Highlights include granite countertops, an expansive breakfast bar, 42" raised panel cabinetry, recessed lighting, and ample counter and cabinet space. The family room, wired for surround sound, offers direct access to the screened Florida room. The master suite, situated for privacy at the back of the home, is generously sized with space for a sitting area or private desk. It features a tray ceiling and an elegant ensuite master bath with dual estate-height sinks, a makeup vanity, a garden tub, and a separate shower. The AC was replaced in 2024 and the roof was replaced in 2022, offering peace of mind and long-term durability. Outside, enjoy the Florida room with a picturesque view and a spacious backyard. Additional features include an oversized garage with extra depth and additional cabinetry and closets for storage. The Turtle Creek community enhances your lifestyle with a pool overlooking Lake Runnymede, a play area for children, and numerous sidewalks perfect for walking, jogging, or biking. Conveniently located near essential shopping and dining, downtown Saint Cloud lakefront, major roadways, and the Lake Nona medical city, this home truly offers the best of both comfort and convenience. Come and experience all the wonderful features of this exceptional home—you’ll love what you find!
- Type:
- Single Family
- Sq.Ft.:
- 800
- Status:
- Active
- Beds:
- 2
- Lot size:
- 0.44 Acres
- Year built:
- 2023
- Baths:
- 2.00
- MLS#:
- O6225136
- Subdivision:
- St Cloud
ADDITIONAL INFORMATION
Currently property is in redevelopment and the garage apartment is in build-out stage.
- Type:
- Single Family
- Sq.Ft.:
- 1,549
- Status:
- Active
- Beds:
- 3
- Lot size:
- 0.14 Acres
- Baths:
- 2.00
- MLS#:
- W7867623
- Subdivision:
- The Crossings
ADDITIONAL INFORMATION
Pre-Construction. To be built. Welcome to The Crossings, located in the quaint city of St. Cloud. This amenity-rich community offers a pool, splash pad, a playground for the kiddos, and a dog park – you can have this and more right outside your door. Conveniently located off Narcoosee Rd, just 15 minutes to Lake Nona’s medical city, SR 417, and the Turnpike, for an easy commute around town, no matter where your travels take you. The Adeline single-family home is the next level of great living. Enter through the inviting front porch or attached 2-car garage into the large foyer. Inside, laughter comes from the spacious great room, the heart of your home. The adjoining gourmet kitchen, with large center island and connected dining space, can flow seamlessly outside to a lanai. After you’ve relaxed with loved ones, let them retreat to either of 2 bedrooms while you recharge in your main-level owner’s suite with its dual vanity bath and expansive walk-in closet. This is all you’ve wanted, all on one level. Pre-permitted lot. All Ryan Homes now include WIFI-enabled garage opener and Ecobee thermostat. **Closing cost assistance is available with use of Builder’s affiliated lender**. DISCLAIMER: Prices, financing, promotion, and offers subject to change without notice. Offer valid on new sales only. See Community Sales and Marketing Representative for details. Promotions cannot be combined with any other offer. All uploaded photos are stock photos of this floor plan. Actual home may differ from photos.
- Type:
- Single Family
- Sq.Ft.:
- 2,904
- Status:
- Active
- Beds:
- 4
- Lot size:
- 0.18 Acres
- Year built:
- 2021
- Baths:
- 3.00
- MLS#:
- O6233611
- Subdivision:
- Live Oak Lake Ph 3
ADDITIONAL INFORMATION
NEW PRICE!!! SELLER IS PROVIDING BUYER WITH $5000 TOWARDS CLOSING COSTS AND/OR INTEREST RATE BUYDOWN!!! Located in the community of Live Oak Lake this 4 bedroom and 2.5 bathrooms is for sale and ready for its new owners. As you come in you will fall in love with the large and comfortable lay-out. The first floor has been tiled through-out with modern wood like tiles. The kitchen features beautiful upgraded cabinets, a large island overlooking the dinette and great-room. The MASTER-BEDROOM is on the first floor along with the master bath and a walk-in closet. On the first floor you will also find a bonus/flex room that can be used as a formal dining room, office or an additional bedroom. On the second floor you will find a HUGE LOFT along with the additional 3 bedrooms. The bedrooms are spacious with carpet through-out. This house was built by Pulte Homes and the model name is Whitestone. Lots of upgrades have been added to this home including a TAEXX built in pest control system, Electronic blinds, Panoramic view sliding doors, and Extended patio. The panoramic sliding doors are a great touch that adds lots of natural light to the home in addition to providing a tranquil outdoor atmosphere. The home sits on a oversized fenced-in lot with irrigation and with no rear neighbors. MOVE IN READY make your appointment to view this beauty today! NO CDD
- Type:
- Other
- Sq.Ft.:
- 1,440
- Status:
- Active
- Beds:
- 3
- Lot size:
- 4.79 Acres
- Year built:
- 2010
- Baths:
- 3.00
- MLS#:
- O6233532
- Subdivision:
- St Cloud Manor Estates Unit 1
ADDITIONAL INFORMATION
Discover a rare opportunity with this expansive 4.79-acre property located on a serene and highly sought-after street off Pine Tree Road in Saint Cloud, Florida. Just 18 minutes from Lake Nona's Medical City and 30 minutes from Orlando International Airport, this prime location offers the perfect blend of privacy and convenience. With quick access to the Turnpike in under 10 minutes, and close proximity to Publix, shopping plazas, pharmacies, and restaurants, you'll enjoy both the tranquility of country living and the convenience of nearby amenities. This manufactured home offers a peaceful retreat with a private yard and a cozy, open-concept interior that’s perfect for gathering with family and friends. The home features 3 bedrooms, 2 bathrooms, a spacious master suite, and a combined living and dining area. An independent laundry room, ample parking space, and a storage shed provide additional convenience. Build your dream home on this cleared property in St. Cloud Manor, perfectly suited for animal lovers with zoning for horses. The property includes a pond, two storage sheds, a three-sided barn, and is surrounded by a partially wood-fenced perimeter topped with wire for added security. A gate and culvert at the front add to the accessibility of this lot, which still retains several palm trees and towering pines to enhance its natural beauty. Experience the best of both worlds: peaceful country living with easy access to major highways, east coast beaches, and Orlando's top attractions. Don't miss your chance to own this exceptional property—call today! Buyer and/or buyer's agent is responsible for verifying all information, including but not limited to HOA, zoning, taxes, square footage, and room sizes.
- Type:
- Single Family
- Sq.Ft.:
- 2,018
- Status:
- Active
- Beds:
- 3
- Lot size:
- 0.09 Acres
- Year built:
- 2024
- Baths:
- 3.00
- MLS#:
- G5085904
- Subdivision:
- Weslyn Park
ADDITIONAL INFORMATION
Under Construction. Sample Image!!!Welcome to Weslyn Park in Sunbridge. A new place in the making, from the creators of Lake Nona. This new community will be filled with adventure and connected to nature. Offering miles of nature trails and outdoor activities, close to the best of shopping and dining in Central Florida. Craft Homes is proud to present four new product lines, including luxury maintenance-free townhomes and newly designed single-family homes. We are pleased to announce the release of our single-family home plans in our brand-new Frontier, Botanic and Traverse Series!
- Type:
- Single Family
- Sq.Ft.:
- 1,993
- Status:
- Active
- Beds:
- 4
- Lot size:
- 0.15 Acres
- Year built:
- 2024
- Baths:
- 4.00
- MLS#:
- G5085901
- Subdivision:
- Weslyn Park
ADDITIONAL INFORMATION
Under Construction. SAMPLE IMAGE !!!! Discover Your Dream Home: The JASMINE MODEL by Craft Homes Welcome to the future of family living in Central Florida's most exciting new community, Weslyn Park in Sunbridge. Craft Homes proudly presents the JASMINE MODEL, a stunning 4-bedroom, 3.5-bath single-family home that perfectly balances luxury, comfort, and connection to nature. Unparalleled Design and Comfort Step into the JASMINE MODEL and experience thoughtful design at every turn: Spacious 4-bedroom layout, perfect for growing families or those who love to entertain 3.5 well-appointed bathrooms for ultimate convenience Luxurious master suite located on the 2nd floor, offering privacy and tranquility

Andrea Conner, License #BK3437731, Xome Inc., License #1043756, [email protected], 844-400-9663, 750 State Highway 121 Bypass, Suite 100, Lewisville, TX 75067

The data relating to real estate for sale on this web site comes in part from the Internet Data Exchange (IDX) Program of the Space Coast Association of REALTORS®, Inc. Real estate listings held by brokerage firms other than the owner of this site are marked with the Space Coast Association of REALTORS®, Inc. logo and detailed information about them includes the name of the listing brokers. Copyright 2024 Space Coast Association of REALTORS®, Inc. All rights reserved.
St Cloud Real Estate
The median home value in St Cloud, FL is $385,400. This is higher than the county median home value of $370,000. The national median home value is $338,100. The average price of homes sold in St Cloud, FL is $385,400. Approximately 60.91% of St Cloud homes are owned, compared to 21.74% rented, while 17.36% are vacant. St Cloud real estate listings include condos, townhomes, and single family homes for sale. Commercial properties are also available. If you see a property you’re interested in, contact a St Cloud real estate agent to arrange a tour today!
St Cloud, Florida has a population of 57,610. St Cloud is more family-centric than the surrounding county with 36.72% of the households containing married families with children. The county average for households married with children is 30.51%.
The median household income in St Cloud, Florida is $65,274. The median household income for the surrounding county is $58,513 compared to the national median of $69,021. The median age of people living in St Cloud is 36.3 years.
St Cloud Weather
The average high temperature in July is 91.6 degrees, with an average low temperature in January of 48 degrees. The average rainfall is approximately 52.2 inches per year, with 0 inches of snow per year.




