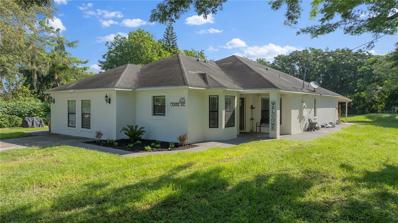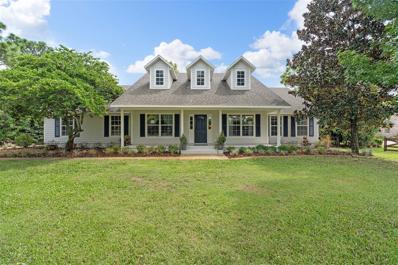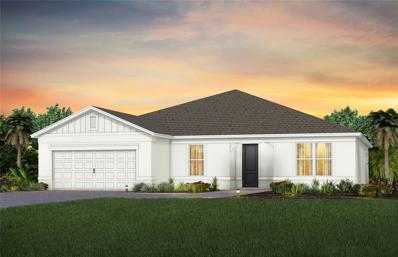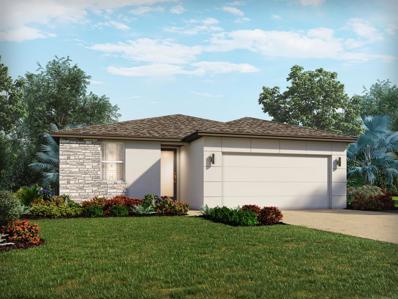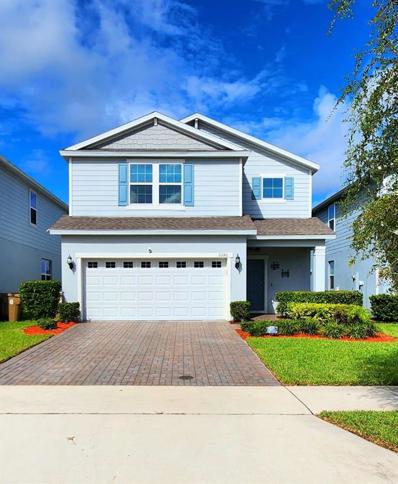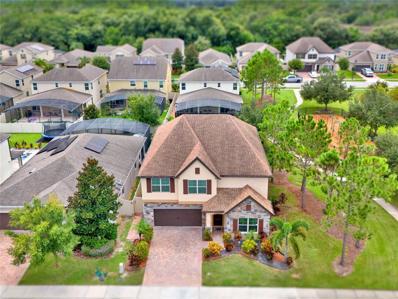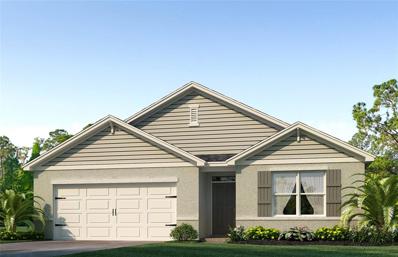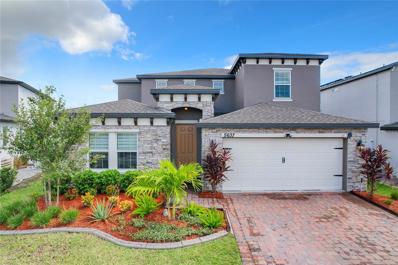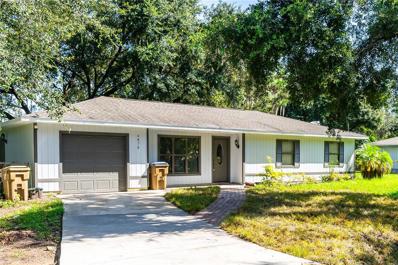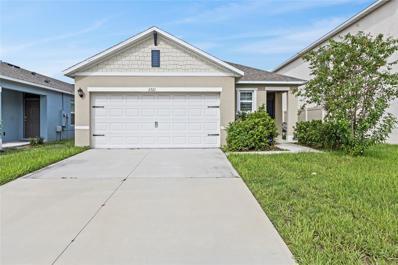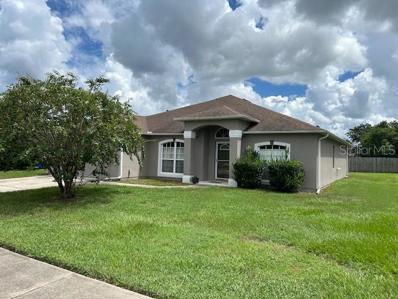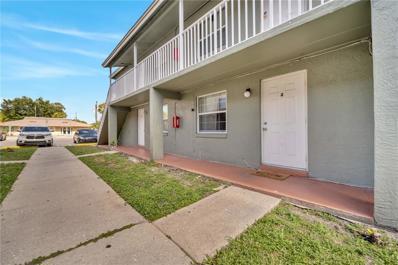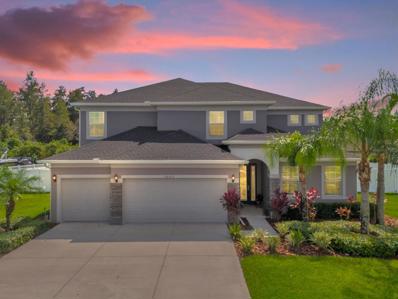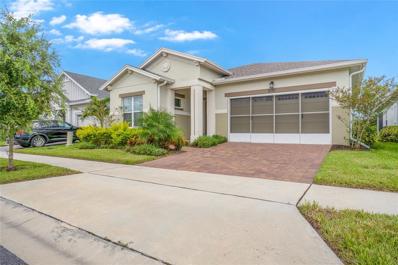St Cloud FL Homes for Sale
- Type:
- Single Family
- Sq.Ft.:
- 2,376
- Status:
- Active
- Beds:
- 4
- Lot size:
- 0.82 Acres
- Year built:
- 2004
- Baths:
- 3.00
- MLS#:
- O6240716
- Subdivision:
- Seminole Land & Inv Co
ADDITIONAL INFORMATION
Welcome to Your Dream Home! Nestled on an expansive 0.82-acre lot with NO HOA, this well-maintained property offers endless possibilities. Whether you need space for your RV, boat, or trailer, this land gives you the freedom to create the lifestyle you've always wanted. Located just minutes from Lake Toho and Lakefront Park, this home offers the perfect balance of tranquility and convenience. Enjoy quick access to US 192 and the Florida Turnpike, making shopping, dining, and entertainment close at hand. Plus, the sought-after Lake Nona area is just a short drive away, providing even more options for work, play, and leisure. Step inside and be greeted by a bright and airy concept design that boasts modern style and natural light throughout. The home features laminate flooring throughout and tile flooring in the spacious primary bedroom. The kitchen is a true highlight, complete with an eat-in area, stainless steel appliances, and plenty of room for your culinary adventures. The primary suite offers a relaxing retreat with a large walk-in closet and an ensuite bathroom that includes a double sink vanity. The remaining bedrooms provide ample space for family or guests. Entertaining is a breeze with the large screened-in lanai, perfect for hosting gatherings or enjoying quiet evenings outdoors. Plus, an additional structure in the backyard adds even more versatility – ideal for a game room, storage space, or a home office. With its prime location and thoughtfully designed features, this home combines comfort, style, and convenience.
- Type:
- Single Family
- Sq.Ft.:
- 2,092
- Status:
- Active
- Beds:
- 3
- Lot size:
- 0.14 Acres
- Year built:
- 2024
- Baths:
- 2.00
- MLS#:
- O6241102
- Subdivision:
- Bay Lake Farms At Saint Cloud
ADDITIONAL INFORMATION
Under Construction. Welcome to this charming 3-bedroom, 2-bathroom home located at 2613 Great Heron Avenue in Saint Cloud, Florida. Situated in a vibrant community, this new construction home offers modern comforts and convenience to its future occupants. The well-thought-out floorplan provides a comfortable and functional living space, making it an ideal setting for families or individuals looking for a place to call home. Step inside and be greeted by the flex room just off the foyer. The home features a bright and airy kitchen, perfect for culinary enthusiasts. With ample cabinet space and modern appliances, preparing delicious meals will be a breeze. The kitchen seamlessly flows into the dining area, creating a perfect space for hosting gatherings or enjoying family dinners. The home boasts 2 well-appointed full bathrooms that offer both style and convenience. The bedrooms are generously sized, providing a cozy retreat for relaxation after a long day. Your owner's bedroom comes complete with a deluxe owner's bathroom, adding a touch of luxury to your everyday routine.
- Type:
- Single Family
- Sq.Ft.:
- 2,098
- Status:
- Active
- Beds:
- 4
- Lot size:
- 4.85 Acres
- Year built:
- 2000
- Baths:
- 2.00
- MLS#:
- S5111047
- Subdivision:
- Bay Lake Ranch Unit 3
ADDITIONAL INFORMATION
Welcome to this stunning pool home in the highly sought-after Bay Lake Ranch community, where you’ll enjoy the ultimate in privacy and freedom with NO HOA and NO CDD on 4.85 acres of land. Recent updates in 2020 include a resurfaced pool, well pump, and a beautifully updated kitchen featuring stainless steel appliances and wood-like tile flooring throughout the main living areas and the primary bedroom. In 2024, the home’s exterior and pool deck received fresh paint, and the roof and AC was replaced in 2018. Relax on the covered lanai or by the pool, surrounded by mature landscaping that adds to the home’s sense of seclusion. The backyard offers plenty of space for your outdoor needs, including a 32’x48’ pole barn with 14-foot clearance and dedicated 100-amp service, perfect for storing RVs, boats, or your favorite toys. With nearly 2 acres high and dry, and the remaining acres wetlands, two chicken coops, and a charming "She Shed," the possibilities are endless. Nature lovers will appreciate the proximity to Lake Lizzie Preserve, offering over 1,000 acres of wilderness with 11 miles of hiking trails, 9 miles of equestrian trails, and opportunities for picnicking, wildlife viewing, and primitive camping. Bay Lake Ranch is also known for its annual Halloween hayride trick-or-treat, fun for the whole family. Conveniently located near major roadways, schools, shopping, dining, hospitals, and Central Florida’s top attractions, including the beaches, this property is the perfect place to call home. Don’t miss out on this exceptional opportunity!
- Type:
- Single Family
- Sq.Ft.:
- 2,325
- Status:
- Active
- Beds:
- 3
- Lot size:
- 0.26 Acres
- Year built:
- 2023
- Baths:
- 3.00
- MLS#:
- O6241137
- Subdivision:
- Del Webb Sunbridge
ADDITIONAL INFORMATION
Under Construction. The spacious single-story Stardom home design by Del Webb is a dream for those who love to entertain and value flow and function. This home enjoys an oversized conservation view homesite without rear neighbors and features our stone masonry accented Coastal CO2B exterior, 3 bedrooms, 2 full bathrooms, a powder room, a flex room, an expansive open concept kitchen, café and gathering room combination, a covered lanai with outdoor kitchen pre-plumbing and pool/spa pre-wiring, and a 3-car front load garage with additional storage. This home is filled with natural light and open living areas. The gourmet entertaining kitchen features built-in stainless-steel appliances – including side-by-side refrigerator, a large, wrapped Brellin white center island, 42” soft-close white cabinets, a mosaic tile backsplash, stunning Ethereal Dusk quartz countertops, pendant lighting pre-wiring, and a walk-in pantry, Enjoy effortless indoor/outdoor entertaining thanks to pocket sliding glass doors between the gathering room, café and covered lanai. Your owner’s suite features a large en suite bathroom with a linen closet, a dual sink Ethereal Dusk quartz-topped double white vanity, a luxe spa walk-in shower, private water closet and spacious walk-in closet. Two additional bedrooms, the second bathroom, laundry room, flex room and powder room offer space and privacy for everyone. Professionally curated design selections for this home include our stone masonry accented Florida Mediterranean exterior, a designer glass inlay front door, 3-car garage with EV charging and epoxy finish, upgraded interior doors, built-in kitchen appliances and entertaining package, luxe Owner's bathroom, upgraded secondary bathrooms, decorative ceiling in the Owner’s suite, pocket sliding glass doors at the gathering room, Gray Mt. Royale wood look porcelain tile flooring throughout, upgraded laundry room with washer, dryer, built-in sink and Blanco Maple quartz-topped white cabinets, covered lanai with screen enclosure and outdoor kitchen pre-plumbing, and more! Del Webb Sunbridge is a gated 55+ active adult natural gas community offering new construction single family and villa homes with a low-maintenance lifestyle – and a Central Florida location in the center of it all. Del Webb Sunbridge offers an abundance of resort-style amenities with social events and activities centered in the 27,000-square foot clubhouse and planned by a full-time Lifestyle Director. With a zero-entry pool with lap lanes, resistance pool, poolside hammocks, and heated spa, sports courts, a movement studio, walking trails and more. Meet new friends at a resident club, take a painting class at one of the many art studios, attend a concert or show at the amphitheater, grab a bite at the on-site tavern & grille, or chat at the fire pits and grille pavilion. Get spoiled at Del Webb Sunbridge - after all, this is your time! Your home's exterior and yard maintenance are included, and fiber network provides up to gigabit internet speed. Del Webb Sunbridge’s resort amenities, sports courts, and Lifestyle Director with nearby Lake Nona truly make this the ideal neighborhood and a perfect location to call home. Visit today to learn more about promotions and offers!
- Type:
- Townhouse
- Sq.Ft.:
- 1,488
- Status:
- Active
- Beds:
- 3
- Lot size:
- 0.05 Acres
- Year built:
- 2024
- Baths:
- 3.00
- MLS#:
- O6241106
- Subdivision:
- Preston Cove Ph 1 & 2
ADDITIONAL INFORMATION
Under Construction. The Stratford townhome in Preston Cove offers 1,488 sq ft, 3 bedrooms, 2.5 baths, a 1-car garage, and concrete construction. The end unit layout includes an open concept dining area, living room, kitchen with stainless steel appliances, upgraded countertops, and pantry. Upstairs features 3 bedrooms, 2 baths, and a laundry room. Home includes modern details and smart home technology. Contact for more information. *Photos are of similar model but not that of exact house. Pictures, photographs, colors, features, and sizes are for illustration purposes only and will vary from the homes as built. Home and community information including pricing, included features, terms, availability and amenities are subject to change and prior sale at any time without notice or obligation. Please note that no representations or warranties are made regarding school districts or school assignments; you should conduct your own investigation regarding current and future schools and school boundaries.*
- Type:
- Single Family
- Sq.Ft.:
- 1,695
- Status:
- Active
- Beds:
- 3
- Lot size:
- 0.13 Acres
- Year built:
- 2024
- Baths:
- 2.00
- MLS#:
- O6238799
- Subdivision:
- The Meadow At Crossprairie
ADDITIONAL INFORMATION
Under Construction. Brand new, energy-efficient home available by Nov 2024! Configure the flex room in the front of the home to an at home office space or hobby space for the kids. Past the foyer, the open kitchen flows to the dining area, great room and outside patio. Primary suite offers a private spacious area to relax. The Meadow at Crossprairie is a community of new single-family homes for sale in St. Cloud, FL. This offers easy access to the Turnpike, major employment centers, & great schools. Each of our homes is built with innovative, energy-efficient features designed to help you enjoy more savings, better health, real comfort and peace of mind.
- Type:
- Townhouse
- Sq.Ft.:
- 1,488
- Status:
- Active
- Beds:
- 3
- Lot size:
- 0.05 Acres
- Year built:
- 2024
- Baths:
- 3.00
- MLS#:
- O6241093
- Subdivision:
- Preston Cove Ph 1 & 2
ADDITIONAL INFORMATION
Under Construction. The Sterling townhome in Preston Cove offers 1,488 sq ft, 3 bedrooms, 2.5 baths, a garage, and concrete construction. Features include an open concept layout with a modern kitchen, smart home technology, and a tranquil community setting. Perfect for comfort and convenience. *Photos are of similar model but not that of exact house. Pictures, photographs, colors, features, and sizes are for illustration purposes only and will vary from the homes as built. Home and community information including pricing, included features, terms, availability and amenities are subject to change and prior sale at any time without notice or obligation. Please note that no representations or warranties are made regarding school districts or school assignments; you should conduct your own investigation regarding current and future schools and school boundaries.*
- Type:
- Single Family
- Sq.Ft.:
- 2,448
- Status:
- Active
- Beds:
- 3
- Lot size:
- 0.22 Acres
- Year built:
- 2018
- Baths:
- 3.00
- MLS#:
- S5112217
- Subdivision:
- Twin Lakes Ph 1
ADDITIONAL INFORMATION
Gorgeous 3 Bedroom 2.5 Bathroom, 2.5 car garage with open and spacious floor plan located in the well sought-after active Twin Lakes 55+ community. Foyer features glass door insert at front door, Custom tray ceiling and light. Whole house is professionally painted, Beautiful Porcelain flooring through. Great décor. Open and spacious Kitchen features Gourmet kitchen package upgraded wood cabinets with crown molding, custom backsplash, large farm sink and granite island. Custom hood fan, gas cooktop, upgraded microwave and oven combination, walk-in pantry with California closet design shelving. Living room ceiling fan and light. Laundry room has lots of cabinets and countertops. Sliding glass doors with electric blinds lead to scenic extended screened Lanai that has rolling hurricane motorized shutters and lights for that relaxing setting. Fenced in yard that backs to a private road. Master bedroom walk-in closet features Custom made closet shelving by California closets. Master bedroom bath boasts a large walk-in tile shower with frameless glass doors, double rain shower heads and custom with built in tile bench, and a new toilet in the water closet. Granite vanity and dual sinks. 2nd Bedroom features custom murphy bed with shelving & built-in desk, cabinets. Amenities include a Resort style pool and Lap Pool, and 3rd pool on the carriage house side, 20,000 square foot Gorgeous Clubhouse, State of the art Fitness Center, Flex room, Tennis Courts, Putting Green, Walking Trails, Pickle Ball Court, Fishing, and Pontoon Boats and Jon boat to use on Live Oak Lake! The community has many active and socializing activities to keep you VERY busy!! All of this in a GREAT gated community located in Central Florida close to Lake Nona Medical City, Orlando, Orlando International Airport, Theme Parks, and Brevard Beaches! Do not delay making your appointment to view this home today!!
- Type:
- Single Family
- Sq.Ft.:
- 2,028
- Status:
- Active
- Beds:
- 4
- Lot size:
- 0.18 Acres
- Year built:
- 2007
- Baths:
- 2.00
- MLS#:
- S5112191
- Subdivision:
- Esprit Homeowners Association
ADDITIONAL INFORMATION
***PRICE REDUCTION***Spacious and updated ,4 bedrooms ,2 bathroom ,formal living room ,office-den ,Kitchen with kitchen island -pantry , plenty of counter space and eat in space . The primary bedroom features large walking closet . Primary bathroom with dual sinks, roman tub and separate shower stall. Laminate floors throughout . 2 car front entry garage . Interior laundry room.Screened in porch and fence yard .This homehas it all . Easy access to schools, shopping ,Restaurants, main roads , highways and Orlando attractions. Community pool and playground.
- Type:
- Single Family
- Sq.Ft.:
- 2,204
- Status:
- Active
- Beds:
- 4
- Lot size:
- 0.12 Acres
- Year built:
- 2020
- Baths:
- 3.00
- MLS#:
- O6240429
- Subdivision:
- Live Oak Lake Ph 1
ADDITIONAL INFORMATION
Beautiful fresh Pulte design 4 bedrooms, 3 bathrooms, a loft and 2 spacious car garage in this spectacular community where you do NOT have to pay CDD and have very low HOA. This two-story house where you can enjoy the beautiful water view. As you enter the home you will see a great space and walk the hallway you will see your huge open floor plan which is great for entertaining. Your spacious kitchen has stainless-steel appliances, large cabinetry and is ready for you to create so many wonderful memories. As you enter the second floor you will walk into your spacious loft. The possibilities for this space are endless. The 2nd floor holds the laundry room, Your master suite, two additional bedrooms, and a third full bathroom. Your Master bedroom is super spacious and features a huge walk in closet. The master bathroom has dual sinks and a large glass framed shower. The two additional bedrooms are spacious with built in closets. This home is ready for you to make it your own. This community is close to the Lake Nona area, Harmony and just 35 Minutes from the beach and much more. Conveniently located for shopping, dining, and entertainment; this one won't last long.
- Type:
- Single Family
- Sq.Ft.:
- 2,005
- Status:
- Active
- Beds:
- 3
- Lot size:
- 0.14 Acres
- Year built:
- 2021
- Baths:
- 2.00
- MLS#:
- O6239860
- Subdivision:
- Siena Reserve Ph 2a & 2b
ADDITIONAL INFORMATION
Fall in Love with Your Dream Home in Saint Cloud, Florida! Nestled in the heart of Saint Cloud, this exquisite 3-bedroom, 2-bathroom home with a bonus Den/Office offers the ideal blend of luxury, comfort, and convenience. Located in a peaceful neighborhood yet minutes away from Florida's world-renowned theme parks, this residence embodies the ultimate Florida lifestyle. Step into a stylish, upgraded kitchen outfitted with stainless steel appliances, elegant stone countertops, and custom cabinetry. Whether you're crafting a gourmet meal or preparing a quick snack, this culinary space is designed to inspire. The serene master suite is a haven of relaxation, complete with a tray ceiling, a spacious walk-in closet, and a luxurious ensuite bathroom featuring dual sinks and upscale finishes. Two additional well-appointed bedrooms offer plenty of space for family or guests, ensuring both comfort and privacy. Outside, escape to your private backyard oasis. Enjoy the screened-in lanai or lounge under the charming pergola adorned with string lights, surrounded by lush landscaping. The fenced yard boasts a beautiful water view—perfect for entertaining, hosting barbecues, or simply soaking up the Florida sun. Situated close to Central Florida’s top attractions like Walt Disney World, Universal Studios, and SeaWorld, this home provides effortless access to premier entertainment, dining, and shopping experiences. With top-rated schools, shopping centers, restaurants, and major highways just moments away, convenience is at your doorstep. Don’t miss this incredible opportunity in Saint Cloud—whether you're searching for a family home, a vacation retreat, or a prime investment. Schedule a showing today and turn your Florida dream into a reality!
- Type:
- Single Family
- Sq.Ft.:
- 3,399
- Status:
- Active
- Beds:
- 5
- Lot size:
- 0.14 Acres
- Year built:
- 2015
- Baths:
- 3.00
- MLS#:
- O6239825
- Subdivision:
- Nova Grove
ADDITIONAL INFORMATION
Welcome to one of the most desired communities in the area! This stunning 5 bedroom, 3 full bath home offers 3,400 Sqft. of living space in a prime location between Lake Nona and Saint Cloud. Ideal for entertaining guest or just your own family the first floor offers a formal living space, office or flex room. Off the kitchen next to the flex space you will find the opened formal dining room next to the perfect coffee or wine bar that is seperate from the kitchen. Entering into the Open concept kitchen that was remodeled in 2021 you will find plenty of cabinet and counter space. Located off the living room you will find the perfect guest bedroom and bathroom. Heading up hardwood stairs and a gorgeous open Banister to decorate for the holidays you'll find even more space to enjoy. You are greeted with the primary bedroom at the top of the stairs and conveniently the laundry room too! Enjoy Movie nights in the large Bonus room for the family or maybe turn it into your own game room. Additional 3 bedrooms are located around the bonus room and the 3rd full bathroom. Outback enjoy a large lanai perfect for Sunday Football gatherings or just the Fall Florida Nights, the yard provides privacy and space to create your own Oasis. Looking for activities to enjoy with neighbors? This community offers fun quarterly gatherings, Food Truck nights, Game Nights, Potlucks and more.. Schedule a tour to experience this home and the community yourself after all you Deserve it!!
- Type:
- Single Family
- Sq.Ft.:
- 1,828
- Status:
- Active
- Beds:
- 4
- Lot size:
- 0.16 Acres
- Year built:
- 2024
- Baths:
- 2.00
- MLS#:
- O6240637
- Subdivision:
- Harmony West
ADDITIONAL INFORMATION
Under Construction. The popular one-story Cali floorplan offers 4-bedrooms, 2-bathrooms, a 2-car garage with 1,882 sq ft of living space. The open layout connects the living room, dining area, and kitchen, ideal for entertaining. The kitchen boasts granite countertops, stainless-steel appliances, a walk in pantry and a spacious island. The four spacious bedrooms allows flexibility for various lifestyles. The primary suite located in the rear of the home features a private ensuite bathroom with dual sinks, a separate shower, and a walk-in closet. The remaining three bedrooms share one well-appointed bathroom, making morning routines a breeze. Laundry room is convenient to all bedrooms. This all concrete block construction home also includes smart home technology for control via smart devices. *Photos are of similar model but not that of exact house. Pictures, photographs, colors, features, and sizes are for illustration purposes only and will vary from the homes as built. Home and community information including pricing, included features, terms, availability and amenities are subject to change and prior sale at any time without notice or obligation. Please note that no representations or warranties are made regarding school districts or school assignments; you should conduct your own investigation regarding current and future schools and school boundaries.*
- Type:
- Single Family
- Sq.Ft.:
- 2,599
- Status:
- Active
- Beds:
- 4
- Lot size:
- 0.17 Acres
- Year built:
- 2022
- Baths:
- 3.00
- MLS#:
- S5110900
- Subdivision:
- Pine Glen
ADDITIONAL INFORMATION
One or more photo(s) has been virtually staged. Welcome to this spacious and beautiful home in a tranquil SOLAR community, offering a unique blend of modern sustainability and serene living. Located in a quiet neighborhood with no rear neighbors, this spacious house features a thoughtfully designed layout that maximazes privacy and comfort. Enjoy relaxing in a large screened patio, with access from your primary suite, and unwind while taking in the peaceful surroundings. Don't miss this perfect blend of comfort and functionality. Featuring three more bedrooms for a total of 4 bedrooms and 3 bathrooms, there's ample space for family and guests. The large kitchen is a chef's dream, equipped with a big island, quartz countertops, and plenty of storage. Enjoy the convenience of tile flooring throughout all common areas and the elegance of high ceilings. The property includes a 3 car garage and two extra versatile spaces that can be tailored to your needs, whether as an office, game room, or additional living area. With plenty of room to entertain the whole extended family, this home is desinged for both relaxed living and lively gatherings. Located off Highway 192, this well-appointed home offers convenient access to top-rated schools. Situated approximately 35 miles from the beautiful Melbourned Beach, it's perfect for weekend getaways. Additionally, you'll enjoy proximity to shopping and dining options in the nearby Lake Nona area, ensuring all your needs are met with ease. Don't wait any longer... Make your appointment and come see this gem today!!
- Type:
- Single Family
- Sq.Ft.:
- 1,747
- Status:
- Active
- Beds:
- 3
- Lot size:
- 0.13 Acres
- Year built:
- 2021
- Baths:
- 2.00
- MLS#:
- O6259707
- Subdivision:
- Lancaster Park East Ph 3 & 4 Pb 29 Pgs 64-68 Lot 3
ADDITIONAL INFORMATION
One or more photo(s) has been virtually staged. Discover this beautifully maintained 3-bedroom, 2-bathroom home, just three years young and loaded with thoughtful upgrades.A Complete Smart Home, Freshly painted and move-in ready, this property features an entirely tiled interior—no carpet! The spacious master suite, kitchen pantry, and laundry room boast custom Closets by Design for optimal organization. Step outside to a fully fenced backyard with durable vinyl fencing, complete with two gates for easy access and a convenient panel to discreetly hide garbage cans and hoses. Relax in comfort with ceiling fans, all remote-controlled, in the living room, master bedroom, smaller bedrooms, and back patio. The garage offers more than parking, thanks to a pull-down attic ladder leading to a large storage area with sturdy plywood flooring. Conveniently located near all major highways, this home offers easy access to everything you need while maintaining a peaceful neighborhood charm. This home perfectly blends style, practicality, and comfort—ideal for modern living.
- Type:
- Single Family
- Sq.Ft.:
- 3,151
- Status:
- Active
- Beds:
- 4
- Lot size:
- 0.22 Acres
- Year built:
- 2021
- Baths:
- 4.00
- MLS#:
- O6240102
- Subdivision:
- Wiregrass Ph 1
ADDITIONAL INFORMATION
Step into unparalleled luxury in this stunning 4-bedroom, 3.5-bathroom residence, nestled in the illustrious Wiregrass community of St. Cloud, Florida. From the moment you arrive, the charming exterior, adorned with decorative brick accents, sets the stage for the elegance that awaits inside. As you enter, you are welcomed by a grand foyer and an inviting living room. The open floor plan effortlessly blends the spacious kitchen, complete with a massive island, imported backsplash, granite countertops, and stainless steel appliances—with the family room, where 19-foot ceilings and large windows flood the space with natural light. Sliding glass doors lead to an extended patio that overlooks a serene pond, offering the perfect setting for tranquil mornings or evening gatherings. The first-floor primary master suite is a retreat of its own, featuring a luxurious en-suite bathroom. Upstairs, the loft/media area overlooks the family room, accompanied by a second master suite with its own en-suite, an additional nook perfect for a home office, and two generously sized bedrooms. Upgrades throughout the home include barn doors, a dry bar in the dining room, and tall, elegant features that amplify the home’s modern charm. Situated on one of the largest lots in the community, this home provides privacy with no rear neighbors and a picturesque water view. Enjoy sunrise vistas from the east-facing patio and entertain with ease, thanks to the extended awning and large outdoor space. With easy access to SR417, SR528, US-192, and the Florida Turnpike, and community amenities like a pool and playground, this home is a rare gem that blends comfort and luxury. Priced to sell quickly, don’t miss your chance to make this dream home yours. Schedule your private showing today!
- Type:
- Other
- Sq.Ft.:
- 1,404
- Status:
- Active
- Beds:
- 4
- Lot size:
- 0.27 Acres
- Year built:
- 1988
- Baths:
- 2.00
- MLS#:
- S5111855
- Subdivision:
- Narcoossee The Town Of
ADDITIONAL INFORMATION
A 4 bed, 2 bath Manufactured Home with 1404 sq ft under air conditioned living space, with an additional 120 sq ft rear screened in porch. The home sits on a fully fenced 0.27 acre lot on a quiet road just a short distance from Narcoossee Road and East Lake Toho. Nestled between St Cloud & Lake Nona. Huge front deck! Professionally remodeled. New kitchen cabinets & counters, with an additional island installed with a butcher block top. A new 4 piece kitchen appliance package. New LVP flooring throughout. New bathroom vanities & toilets. New interior paint with new lights & fans. Ample off road parking for multiple vehicles. No HOA to bother you.
- Type:
- Single Family
- Sq.Ft.:
- 1,140
- Status:
- Active
- Beds:
- 3
- Lot size:
- 0.27 Acres
- Year built:
- 1987
- Baths:
- 2.00
- MLS#:
- O6240308
- Subdivision:
- St Cloud Manor Village
ADDITIONAL INFORMATION
This beautifully renovated home feels like new, featuring brand-new bathrooms, kitchen cabinets with quartz countertops, and sleek stainless steel appliances. Freshly painted inside and out, with new flooring and lush new grass, the home is MOVE-IN ready. Offering three bedrooms and two bathrooms, it provides the perfect backdrop for creating your dream space. Ideally located, it's just a 10-minute drive to the Walmart Neighborhood Market for easy shopping. Golfers will appreciate being only 11 minutes from Royal St. Cloud Golf Links, while animal lovers are a quick 3 minutes away from Amazing Animals Inc. Aviation enthusiasts will enjoy Gator Airpark, just a 6-minute drive. Don’t miss this opportunity to own a home that perfectly blends convenience, recreation, and a welcoming living environment. Your dream home is waiting!
- Type:
- Single Family
- Sq.Ft.:
- 2,822
- Status:
- Active
- Beds:
- 4
- Lot size:
- 0.19 Acres
- Year built:
- 2020
- Baths:
- 4.00
- MLS#:
- O6239900
- Subdivision:
- Lancaster Park East Ph 2
ADDITIONAL INFORMATION
One or more photo(s) has been virtually staged. Welcome to luxury living in St. Cloud! This exquisite home offers an array of lavish amenities designed for both comfort and style. The chef’s kitchen features a large island perfect for seating and casual dining, while the open-concept layout effortlessly connects the living room, dining area, and kitchen— ideal for entertaining. A formal dining room adds an elegant touch for special occasions. The master suite is a true retreat, complete with dual vanities, a luxurious spa tub, separate shower, and a spacious walk-in closet. Experience upscale living at its finest—schedule your showing today!
- Type:
- Single Family
- Sq.Ft.:
- 1,501
- Status:
- Active
- Beds:
- 3
- Lot size:
- 0.11 Acres
- Year built:
- 2022
- Baths:
- 2.00
- MLS#:
- O6237986
- Subdivision:
- Thompson Grove
ADDITIONAL INFORMATION
This stunning 3-bedroom, 2-bathroom single-family home offers the perfect blend of style and functionality. Located in the sought-after Thompson Grove community in Saint Cloud, this open-concept split floor plan home is practically brand new, having been built in 2022. Step inside to be greeted by a spacious and inviting living area, adorned with sleek tile flooring that flows seamlessly throughout the home. The open concept design creates a sense of flow and natural light, making it ideal for entertaining guests or simply relaxing with family. The kitchen features modern granite countertops that add a touch of elegance, while the stainless steel appliances provide both style and functionality. Retreat to the master suite, where you'll find a peaceful oasis complete with a private en-suite bathroom. The remaining bedrooms are generously sized and perfect for accommodating family or guests. Outside, the partially fenced-in backyard offers a private outdoor space for enjoying the Florida sunshine. With its prime location in Thompson Grove and its modern amenities, this home is a must-see. Schedule your private tour today!
- Type:
- Single Family
- Sq.Ft.:
- 2,101
- Status:
- Active
- Beds:
- 4
- Lot size:
- 0.2 Acres
- Year built:
- 1997
- Baths:
- 2.00
- MLS#:
- O6239625
- Subdivision:
- Canoe Creek Lakes Unit 2
ADDITIONAL INFORMATION
PRICE REDUCED 10/18/24! Here's your opportunity to purchase a charming 4-bedroom home with a WATER VIEW in the sought after community of Canoe Creek Lakes. Master Bedroom equipped with Walk-in Closet. Covered patio with serene pond view. Enjoy the split floor plan with Formal living room, dining room and much more. Recently replaced HVAC and Roof! Hardwood floors throughout the common area and laminate floors in the spacious bedrooms. This property is close to Florida's Turnpike and 192 in fast-growing Saint Cloud. WELCOME HOME!
- Type:
- Condo
- Sq.Ft.:
- 784
- Status:
- Active
- Beds:
- 2
- Lot size:
- 0.04 Acres
- Year built:
- 1972
- Baths:
- 1.00
- MLS#:
- S5110964
- Subdivision:
- Palm Gardens Condo
ADDITIONAL INFORMATION
Financing available with 10% down to qualified buyers. Unit is currently rented for $1350 monthly. First Floor Condo located in a desirable area. Walking distance to Saint Cloud Middle School. Low HOA which includes water. Nice size COMMUNITY POOL. On site laundry for owners and tenants. This 2-bedroom 1 bath apartment has been recently updated. Updates include new double pane windows installed about 3 years ago. Bathroom was completely remodeled, new light fixtures, freshly painted, New Electric Range, new water heater, AC is approximately 5 years old and kitchen cabinets and granite counter tops are new. This condo would be perfect for an investor or someone looking for a comfortable place to move within close proximity to shopping, dining, hospital, Orlando international airport etc. Schedule your showing today!
- Type:
- Single Family
- Sq.Ft.:
- 4,018
- Status:
- Active
- Beds:
- 5
- Lot size:
- 0.37 Acres
- Year built:
- 2017
- Baths:
- 4.00
- MLS#:
- O6240453
- Subdivision:
- Stevens Plantation
ADDITIONAL INFORMATION
This stunning home in Stevens Plantation was recently appraised at $690,000, giving you $20K in instant equity! We would love to close before the end of the year so you can receive the Homestead exemption credit for your taxes. Spanning over 4,000 square feet, this meticulously maintained home features a first-floor primary suite in addition to an office, offering the perfect blend of comfort and style. With 5 bedrooms and 3.5 bathrooms, the open floor plan allows for seamless flow between living areas. The modern kitchen is equipped with stainless steel appliances, ample counter space, and a breakfast bar—ideal for entertaining. Additional features include a Culligan whole-house water softener system, adding an extra level of convenience and comfort. The private backyard, complete with a patio, is perfect for enjoying the Florida sunshine and hosting outdoor gatherings. Conveniently located just 2 miles from the Florida Turnpike, this home offers easy access to major highways, shopping, dining, and schools, making it the perfect combination of peaceful living and modern convenience. Don’t miss out on this incredible opportunity—schedule your showing today!
- Type:
- Single Family
- Sq.Ft.:
- 1,624
- Status:
- Active
- Beds:
- 2
- Lot size:
- 0.14 Acres
- Year built:
- 2022
- Baths:
- 2.00
- MLS#:
- P4931723
- Subdivision:
- Twin Lakes Ph 2a-2b
ADDITIONAL INFORMATION
Welcome to 5151 Twin Lakes Boulevard in the sought-after 55+ community of Twin Lakes. This meticulously maintained single-family home built in 2022 offers the perfect fusion of modern luxury and a vibrant active adult lifestyle. Step inside and be captivated by the high ceilings and abundance of windows that bathe the open floorplan in natural light. This stunning home features 1624 square feet of living space with two spacious bedrooms, two beautifully upgraded bathrooms, and a versatile flex room/den ideal for a home office. The kitchen is a chef’s dream, showcasing granite countertops, a large island, 42" dark cabinets, a natural gas stove, a farmhouse sink, and stainless steel appliances. The large laundry room is full of cabinetry for storage and complete with a utility sink. The primary bedroom is large and bright featuring a tray ceiling. The ensuite bathroom features granite countertops, dual vanities, a walk-in shower with custom tile, and a large walk-in closet. The split-floor plan places the second bedroom and bath on the opposite side of the home for privacy when guest are visiting. Step through the sliding pocket doors onto your covered screened patio, where you will enjoy serene views of the large back yard and tranquil nature. You will love the seamless indoor-outdoor living this home provides. This home has thousands in upgrades from the builder. Living in Twin Lakes means enjoying resort style amenities every day! The HOA fee includes all amenities -Fitness Center, Sauna, Heated Swimming Pool, Lap Pool, Spa, Tennis, Pickle-Ball, Basketball, Bocce-Ball, Community Boat Dock, Boat Rental, Putting Green, Dog Park, Community Gardens, Clubhouse with Gathering Room, Game Room, Billiard Tables, Poker Room, Outside Patio Area. This beautiful gated community offers tranquility while being only minutes from Lake Nona, Orlando International Airport, Theme Parks, Beaches and Major Roadways. Don’t miss the opportunity to make this like new home yours!
- Type:
- Single Family
- Sq.Ft.:
- 1,893
- Status:
- Active
- Beds:
- 4
- Lot size:
- 0.13 Acres
- Year built:
- 2024
- Baths:
- 2.00
- MLS#:
- S5111908
- Subdivision:
- Havenfield At Cross Prairie
ADDITIONAL INFORMATION
LOCATION, LOCATION, LOCATION... Welcome home! This meticulously maintained new construction home offers, 4-bedroom, 2-bathroom split-plan home and is located in HAVENFIELD AT CROSS PRAIRIE, one of the most desirable communities in ST. Cloud. It offers modern comfort and luxury with over $35K in recent upgrades, including ceramic tiles throughout the property, quartz countertops, modern glass backsplash in the kitchen, upgraded light fixtures throughout, as well as a freshly painted exterior, screened in porch, rain gutters, screened in porch, outdoor kitchen hook up, modern textured wall with built in 65" TV & a beautiful fireplace! If you are looking for a new construction home with TONS of upgrades? Look no further, this is it! Call today to schedule a showing.

St Cloud Real Estate
The median home value in St Cloud, FL is $385,400. This is higher than the county median home value of $370,000. The national median home value is $338,100. The average price of homes sold in St Cloud, FL is $385,400. Approximately 60.91% of St Cloud homes are owned, compared to 21.74% rented, while 17.36% are vacant. St Cloud real estate listings include condos, townhomes, and single family homes for sale. Commercial properties are also available. If you see a property you’re interested in, contact a St Cloud real estate agent to arrange a tour today!
St Cloud, Florida has a population of 57,610. St Cloud is more family-centric than the surrounding county with 36.72% of the households containing married families with children. The county average for households married with children is 30.51%.
The median household income in St Cloud, Florida is $65,274. The median household income for the surrounding county is $58,513 compared to the national median of $69,021. The median age of people living in St Cloud is 36.3 years.
St Cloud Weather
The average high temperature in July is 91.6 degrees, with an average low temperature in January of 48 degrees. The average rainfall is approximately 52.2 inches per year, with 0 inches of snow per year.
