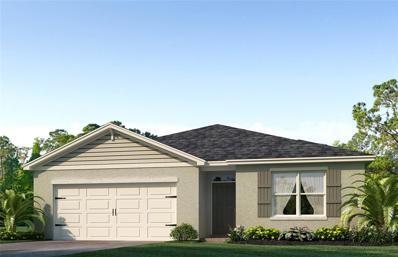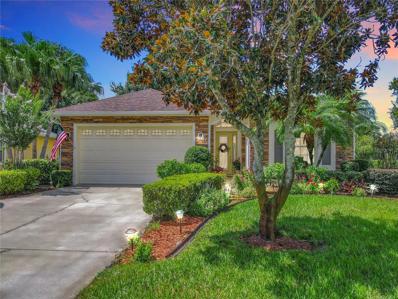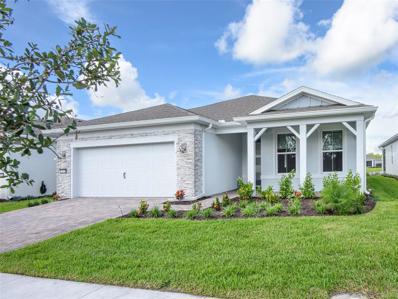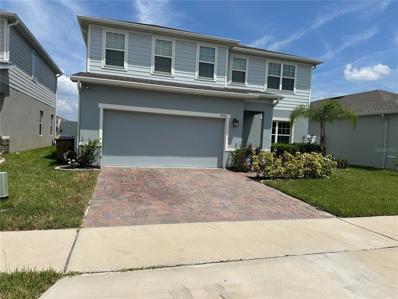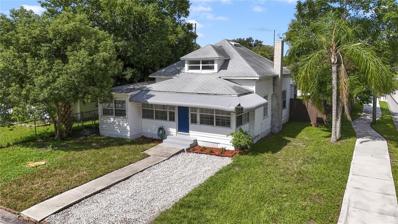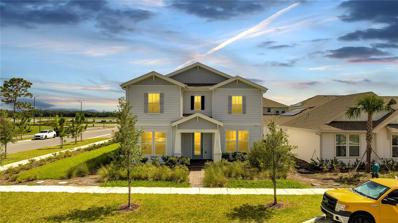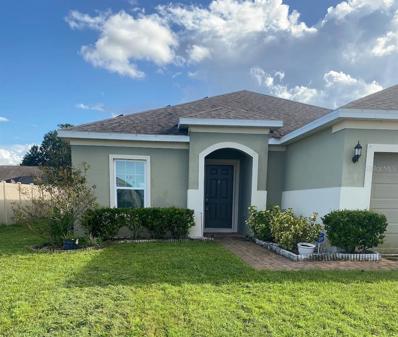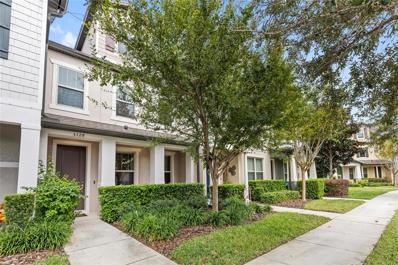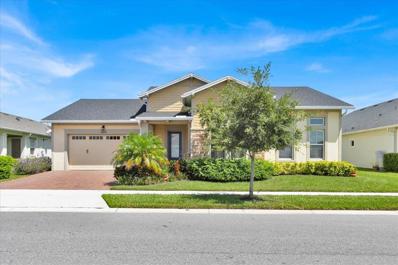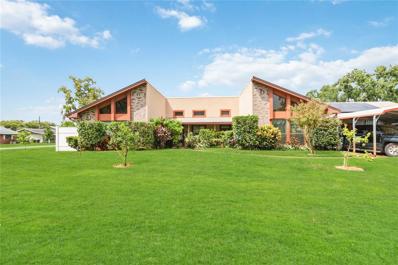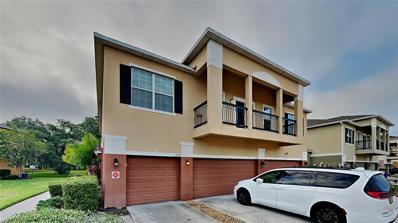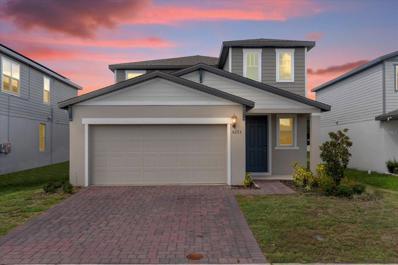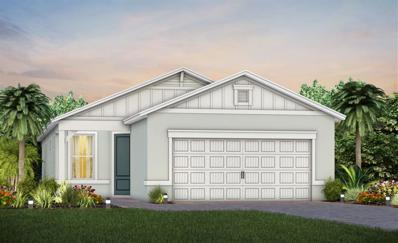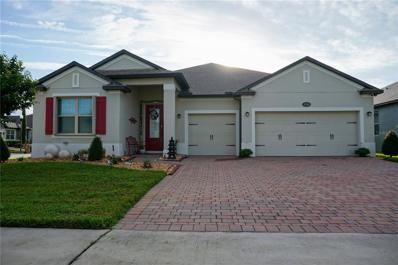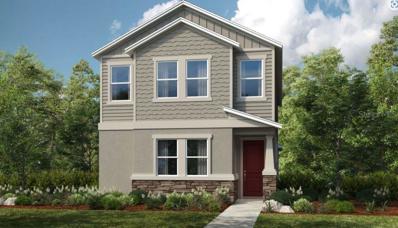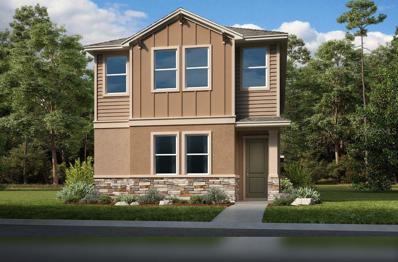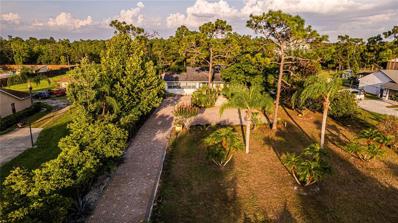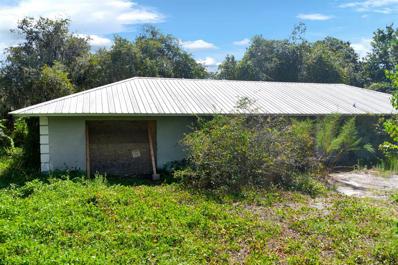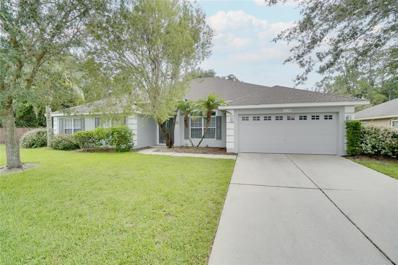St Cloud FL Homes for Sale
- Type:
- Single Family
- Sq.Ft.:
- 1,828
- Status:
- Active
- Beds:
- 4
- Lot size:
- 0.13 Acres
- Year built:
- 2024
- Baths:
- 2.00
- MLS#:
- O6238081
- Subdivision:
- Buena Lago Ph 1 & 2
ADDITIONAL INFORMATION
Under Construction. The popular one-story Cali floorplan offers 4-bedrooms, 2-bathrooms, a 2-car garage with 1,882 sq ft of living space. The open layout connects the living room, dining area, and kitchen, ideal for entertaining. The kitchen boasts granite countertops, stainless-steel appliances, a walk in pantry and a spacious island. The four spacious bedrooms allows flexibility for various lifestyles. The primary suite located in the rear of the home features a private ensuite bathroom with dual sinks, a separate shower, and a walk-in closet. The remaining three bedrooms share one well-appointed bathroom, making morning routines a breeze. Laundry room is convenient to all bedrooms. This all concrete block construction home also includes smart home technology for control via smart devices. *Photos are of similar model but not that of exact house. Pictures, photographs, colors, features, and sizes are for illustration purposes only and will vary from the homes as built. Home and community information including pricing, included features, terms, availability and amenities are subject to change and prior sale at any time without notice or obligation. Please note that no representations or warranties are made regarding school districts or school assignments; you should conduct your own investigation regarding current and future schools and school boundaries.*
- Type:
- Single Family
- Sq.Ft.:
- 1,926
- Status:
- Active
- Beds:
- 3
- Lot size:
- 0.25 Acres
- Year built:
- 2002
- Baths:
- 2.00
- MLS#:
- O6237662
- Subdivision:
- Hammock Pointe
ADDITIONAL INFORMATION
Welcome home to Hammock Pointe where elegance meets charm. This wonderful 3-bedroom 2 bath home is waiting for you. The home is in a pristine quiet neighborhood located in Saint Cloud and rests on an awesome oversized professionally landscaped fenced in lot. The home sets back off the road providing you with an exceptionally long spacious driveway. The home features wood laminate floors and tile floors in all the essential areas. There is plenty of storage here with several walk-in closets. Looking around you will also notice the tray ceilings in the dining, family, and primary suite. The solid counter tops in the spacious eat-n-kitchen along with a large breakfast bar. The primary bath also has a separate bath and shower with lots of counter space. You have sliding glass doors from the family room that lead out to the oversized screened-in patio and covered lanai with a heated pool and spa. Work from home in the office that overlooks the beautiful pool-spa and lovely landscaping. There is a two-car garage with an auto opener, and it is large enough for a small work area. The air conditioner, roof, rain gutters and hot water tank are new. A four-point inspection has been completed and passed recently. The home also comes with all the appliances. Folks, you just have to see this beautiful home for yourself. As soon as you pull up to the front of the house you will know you are making the right choice. All this and more in a community that has so much tranquility to share. The property is located close to shopping, restaurants, major highways, theme parks and the airport. This home will not last long. Please give us a call today for your personal viewing, thank you.
- Type:
- Single Family
- Sq.Ft.:
- 2,249
- Status:
- Active
- Beds:
- 4
- Lot size:
- 0.14 Acres
- Year built:
- 2024
- Baths:
- 3.00
- MLS#:
- O6238342
- Subdivision:
- Del Webb Sunbridge Ph 2a
ADDITIONAL INFORMATION
Brand New Move-In ready! Circumstances changed for this buyer and they are selling their beautiful Mystic Model home.with upgrades galore! .This amazing home is located in the DelWedd 55+ community in the new SunBridge community which is over 27,000 acres . The "Naturehood" encompasses 14,000 acres of this community including Lakes, oak hammocks and mesmerizing Florida preserves. Sunbridges' 2026 future plans for a multi purpose shopping district with high end dining and shopping alongside the new marina. You will enjoy the easy access to the Hammock clubhouse, which is less than 1/2 mile walk from this home. This state of the art amenity center offers a front desk, full gym with resort style amenities which include multiple work out class rooms, wet and dry arts and craft rooms, full banquet facility, a full service restaurant and bar. The resort style pools offer a resistance pool along with lap swimming and a zero entry. Please see the attached amenities schedule of ongoing activities! Rest assured you will receive all Pultes builder warranties which include a 1 year, 2 year, 5 year and a 10 year structural warranty. Owners did many upgrades from extending the living area to adding an extra bedroom from the garage area. This 4 bedroom 3 bathroom home will be a family entertainment delight. The open kitchen has a large bar with the sink and dishwasher. This area is great for casual eating, scrolling or good old conversation.The kitchen provides upgraded, KitchenAid appliances Why wait to build when you have the opportunity to move in on this upgraded lot with a pond view that will amaze you with the spectacular evening sunsets!
- Type:
- Single Family
- Sq.Ft.:
- 2,667
- Status:
- Active
- Beds:
- 4
- Lot size:
- 0.14 Acres
- Year built:
- 2021
- Baths:
- 3.00
- MLS#:
- O6233748
- Subdivision:
- Siena Reserve Ph 2a & 2b
ADDITIONAL INFORMATION
WOW SELLER HAS MADE A HUGH PRICE DISCOUNT……. PLEASE COME CHECK THIS OUT….THIS BEAUTIFUL HOME IS PRACTICALLY BRAND NEW. SELLERS ARE MOVING OUT OF THE AREA. SELLERS PUT ALOT OF UPGRADES WHEN THEY PURCHASED IT 2021. IT HAS LOTS OF SPACE FOR A GROWING FAMILY. THERE IS A BEDROOM DOWNSTAIRS TO ACCOMMODATE THE FAMILY MEMBER THAT DOESN’T WANT TO WALK UPSTAIRS WITH A BATHROOM CLOSE BY. HOME HAS GREAT SPACE FOR ENTERTAINMENT AND GATHERINGS. UPSTAIRS YOU WILL FIND A LARGE LOFT ANOTHER PLACE TO HANGOUT. SPLIT FLOOR PLAN WITH TWO BEDROOMS AND A LARGE BATHROOM WITH A TUB. LOFT AREA HAS A LARGE WALK IN CLOSET. PRIMARY BEDROOM HAS LARGE WALK IN CLOSET AND PRIMARY BATHROOM ALSO HAS A LARGE WALK IN CLOSET WITH A LINEN CLOSET . THE VIEW OUTSIDE IN THE BACK YARD IS A POND WITH A TRAIL TO WALK ALL THE WAY AROUND. PLAYGROUND IS JUST STEPS AWAY. HOME ALSO HAS SOLAR WITH A ELECTRIC BILL OF 50.00 A MONTH. BUYERS MUST VERIFY SIZES. HOME HAS OVER 8000.00 WORTH OF NEW FURNITURE WITH THE RIGHT PRICE IT ALLL CAN STAY!!!!
- Type:
- Single Family
- Sq.Ft.:
- 3,084
- Status:
- Active
- Beds:
- 4
- Lot size:
- 0.14 Acres
- Year built:
- 2022
- Baths:
- 4.00
- MLS#:
- S5111680
- Subdivision:
- Sunbrooke Ph 1
ADDITIONAL INFORMATION
Price just reduced to $589K for the next 15 days only! This is your chance to own this stunning luxury home at an unbeatable value—act now before the price goes back up! Buy with peace of mind... 1-Year Home Warranty: Enjoy the peace of mind of new construction without the wait or worry. Luxury, Comfort, and Unmatched Views Await You! Premium lit with pond view! Welcome to a 2022-built masterpiece where elegance meets practicality. This stunning 4/4, plus a bonus room, 3,084 sq. ft. home is nestled in one of Central Florida's very desirable communities and is thoughtfully designed for the modern family that values luxury, comfort, and the finer things in life. What Makes This Home a Must-See: Exceptional Craftsmanship and Detail: Chef’s Dream Kitchen: Equipped with top-of-the-line appliances, this kitchen is perfect for cooking, entertaining, and creating cherished memories with family and friends. Breathtaking Lakeview: Imagine unwinding on your patio, gazing at serene water views as the sun sets. The backyard offers unparalleled tranquility and beauty. Resort-Style Amenities: Enjoy a pristine community pool, kids' play areas, and more, designed to elevate your lifestyle and provide endless entertainment. Top Features and Upgrades: With all the builder’s premium upgrades, this home is packed with luxury and ready to impress. This Home Is More Than Just a House – It’s a Lifestyle! Opportunities like this are rare This home offers modern design, unmatched comfort, and an unbeatable location. You need to experience it in person to truly appreciate its beauty. Don’t Let This Dream Home Slip Away Make It Yours Today!
- Type:
- Single Family
- Sq.Ft.:
- 1,269
- Status:
- Active
- Beds:
- 3
- Lot size:
- 0.16 Acres
- Year built:
- 1925
- Baths:
- 2.00
- MLS#:
- O6237779
- Subdivision:
- M Yinglings & C W Doops
ADDITIONAL INFORMATION
WELCOME HOME to this totally renovated Saint Cloud beauty. Enter through a lovely enclosed front porch to a large Great Room with a fireplace and waterproof plank flooring. The modern Kitchen features updated counters, cabinets and many new appliances. There is also an upstairs Bonus Room (12' x 22') with endless possibilities. And there is no HOA to spoil your fun. The detached two car garage gives you plenty of room to store your stuff, park your cars or even turn it into a workshop; there is water, electricity and a new roof already there. Let your furry friends hang out in the fenced back yard. The location is close to schools, shopping, lakefront recreation and the St Cloud hospital. One year America's Preferred Home Warranty is included for extra peace of mind. See it today before someone else is calling it HOME!
$697,000
6570 Rover Way Saint Cloud, FL 34771
- Type:
- Single Family
- Sq.Ft.:
- 2,881
- Status:
- Active
- Beds:
- 4
- Lot size:
- 0.14 Acres
- Year built:
- 2023
- Baths:
- 3.00
- MLS#:
- S5111533
- Subdivision:
- Weslyn Park Ph 2
ADDITIONAL INFORMATION
Experience a lifestyle where nature and modern living blend seamlessly in Sunbridge, a community designed to make the great outdoors an everyday essential. Here, it's not just about beautiful homes—it's about creating a vibrant community with workplaces, eateries, parks, pools, shops, and schools, all nestled within an awe-inspiring expanse of Florida’s natural beauty. Property Highlights: Location: 1-year-old corner lot house in the heart of Sunbridge, within the Weslyn Park community. Space: Generous 4-bedroom, 3-bathroom layout with an additional room featuring elegant glass French doors, perfect for an office or extra space. Upgrades: Over $100,000 in high-end upgrades including a luxury kitchen with top-of-the-line appliances, upgraded lighting throughout, and a state-of-the-art sound system. Flooring: Modern, easy-to-maintain tile flooring on the first floor and stylish vinyl on the second floor—no carpet! Security: Peace of mind with 8 security cameras installed around the exterior of the home. Nearby Amenities: Enjoy the convenience of a newly inaugurated K-8 school, located less than a mile away, and a wealth of community amenities designed to enhance your daily life. Welcome to a community where every day feels like a retreat and every detail is crafted for your comfort. Discover your new home in Sunbridge—where nature and luxury come together in perfect harmony.
- Type:
- Single Family
- Sq.Ft.:
- 1,684
- Status:
- Active
- Beds:
- 4
- Lot size:
- 0.17 Acres
- Year built:
- 2019
- Baths:
- 2.00
- MLS#:
- O6239529
- Subdivision:
- Pinewood Gardens
ADDITIONAL INFORMATION
Come enjoy all the best Central Florida has to offer. Pinewood Gardens is a quiet neighborhood close to great dining, shopping, the Orlando International Airport, theme parks, the Turnpike, and the 192. This home is perfect for a first time home owner or an investor. Open floor plan with an over sized kitchen island. The kitchen has a walk-in pantry, stainless-steel appliances, wood cabinets and a large pantry. This large open living space is well designed for years of family gatherings. The primary bedroom has a large walk-in closet and dual sinks with a rain shower head. You’ll find a tub/shower combo and double sinks in the secondary bathroom as well. The spacious laundry room is located just outside the main bedroom next to a large linen closet. Stay cool on the back lanai and enjoy the private partially fenced-in yard, and raised bed garden. Other features in the home include ceiling fans, upgraded light fixtures, Del Air AC unit (2019), solar water and treatment systems. Schedule your showing today. (*Desk, chair and tv in main bedroom along with garage contents are the owners and do not convey with the property*)
- Type:
- Townhouse
- Sq.Ft.:
- 1,780
- Status:
- Active
- Beds:
- 2
- Lot size:
- 0.05 Acres
- Year built:
- 2016
- Baths:
- 3.00
- MLS#:
- O6254440
- Subdivision:
- Lakeshore At Narcoossee Ph 1
ADDITIONAL INFORMATION
Welcome to your dream townhouse, a beautifully designed 3-story residence offering 1,780 sq ft of luxurious living space. This pristine home, reminiscent of an HGTV showcase, features 2 spacious bedrooms each with en suite bathrooms. Plus, there is a bonus half bath perfect for guests. A rarity, this townhome also has a generous 2-car garage. Every detail has been meticulously maintained, making this property move-in ready for its new owners. Plus, the house is just eight years old, offering reassurance to any prospective homeowner. Step inside to find tall ceilings that create an airy and open feel, along with modern, high-end finishes throughout. The kitchen boasts elegant granite countertops, sleek cabinetry, and top-of-the-line appliances, perfect for both everyday cooking and entertaining. This home can be sold fully furnished, so you can move right in and enjoy designer furniture and decor that enhances every space. At the heart of this townhouse is a cozy courtyard in the back, ideal for relaxing or hosting gatherings with friends and family. And with a low HOA fee, you can take advantage of all the perks without the high costs. This community also provides exclusive lake access via a private dock on Fells Cove—perfect for water enthusiasts looking to kayak, fish, or simply enjoy the beauty of lakeside living. With its impeccable condition, premium finishes, and incredible location, this townhouse is a rare find that balances luxury and convenience. Don’t miss the chance to make it yours!
- Type:
- Single Family
- Sq.Ft.:
- 1,758
- Status:
- Active
- Beds:
- 3
- Lot size:
- 0.14 Acres
- Year built:
- 2024
- Baths:
- 2.00
- MLS#:
- O6237277
- Subdivision:
- Bay Lake Farms At Saint Cloud
ADDITIONAL INFORMATION
Under Construction. Welcome to this inviting 3-bedroom, 2-bathroom home located at 2639 Bittern Bend, Saint Cloud, FL. This home offers a comfortable and modern living space perfect for families or individuals looking for a new place to call home. As you step inside, you are greeted with an open floorplan that seamlessly connects the living area, dining space, and kitchen, creating a perfect environment for entertaining guests or enjoying quality time with your loved ones. The kitchen is a highlight of this home, featuring sleek countertops, stainless steel appliances, ample cabinet space, and a convenient breakfast bar for quick meals on the go. It provides the ideal setting for culinary enthusiasts to whip up delicious meals while staying engaged with family and friends. The private sleeping quarters consist of 3 cozy bedrooms, including a spacious owner's suite with a private en-suite bathroom. The other two bedrooms are generously sized and share access to a full bathroom, ensuring that everyone has their own comfortable space to unwind.
- Type:
- Single Family
- Sq.Ft.:
- 2,472
- Status:
- Active
- Beds:
- 3
- Lot size:
- 0.19 Acres
- Year built:
- 2019
- Baths:
- 3.00
- MLS#:
- O6233153
- Subdivision:
- Twin Lakes,inc
ADDITIONAL INFORMATION
Welcome to this stunning 3-bedroom, 2.5 bathroom pool home located in the highly sought-after 55+ community of Twin Lakes in St. Cloud, Florida. This home offers a perfect blend of luxury and convenience with numerous upgrades that set it apart. Step inside and be greeted by a beautifully designed interior featuring top-of-the-line LG appliances, including a modern fridge, and a stylish kitchen backsplash. The spacious master suite boasts deluxe lamps in the master bedroom and foyer, and the master closet has been upgraded with tile flooring. The open living space is enhanced by five deluxe fans with remote controls, ensuring comfort throughout the home. The office has been thoughtfully upgraded with four recessed LED flush mount spotlights, making it a perfect space for work or relaxation. The exterior is equally impressive, with a heated pool, decorative tile on the pool deck, a complete screen enclosure, and a pool deck sink with hot and cold water. The pool is easily accessible with a handrail at the steps, providing both safety and convenience. The retractable screen door from the kitchen to the patio deck seamlessly connects indoor and outdoor living. The home is equipped with a Hague top-of-the-line water filter and conditioner for the entire house, along with a reverse osmosis water filter in the kitchen. Downspouts and gutters have been extended underground to protect the foundation, and the front and patio are monitored by wired surveillance cameras for added security. The garage is a car enthusiast’s dream, featuring two lighted fans and a charging station for electric vehicles with both 120-volt and 220-volt outlets installed directly from the main panel. Don’t miss the opportunity to own this exceptional home in the desirable Twin Lakes community, where luxury meets comfort and convenience. Schedule your private showing today!
- Type:
- Single Family
- Sq.Ft.:
- 2,489
- Status:
- Active
- Beds:
- 3
- Lot size:
- 0.13 Acres
- Year built:
- 2024
- Baths:
- 3.00
- MLS#:
- O6237273
- Subdivision:
- Bay Lake Farms At Saint Cloud
ADDITIONAL INFORMATION
Under Construction. Welcome to this charming 2-story home located at 2645 Bittern Bend in Saint Cloud, FL. This beautiful home offers a perfect blend of modern design and comfort. The home's layout is thoughtfully designed to cater to various lifestyles, making it ideal for families, professionals, or anyone looking for a cozy retreat to call home. As you step inside, you are greeted by a bright and airy interior that seamlessly flows from room to room. The main level features a flex room, a modern kitchen awaiting your culinary creations, along with a generous living area where you can relax or entertain guests. Upstairs, you'll find the comfortable bedrooms, offering privacy and tranquility. The 3 spacious bedrooms and the laundry room are situated around the loft. Outside, the home offers outdoor spaces perfect for enjoying Florida's sunshine and fresh air. Whether it's a morning coffee on the lanai or a barbecue in the backyard, this home provides an inviting setting for outdoors.
$575,000
50 2nd Street Saint Cloud, FL 34769
- Type:
- Single Family
- Sq.Ft.:
- 2,072
- Status:
- Active
- Beds:
- 3
- Lot size:
- 0.23 Acres
- Year built:
- 1983
- Baths:
- 3.00
- MLS#:
- S5111419
- Subdivision:
- St Cloud 2nd Town Of
ADDITIONAL INFORMATION
Stop the car you just found the perfect home! Located 2 blocks from the St. Cloud Lakefront park with boat marina, picnic area, swimming, restaurant, walking/biking trail connecting to Kissimmee. The home comes with all the bells and whistles for everyone in the family! This 3 bedroom 3 bath split plan has a new roof, 2 new ACs, new appliances and whole house solar all updated in 2023! Solar will be paid off at closing giving you all the benefits without the cost. Updated electric, gutters, whole house water softener and water filtration system, irrigation with separate well. Plenty of parking on this corner lot for all the cars, boats, and RVs. 2 car Airconditioned garage with full bathroom which can also be accessed from the house, currently being used as a large workshop. 2 car carport, and other covered parking areas. All of this in a GREAT location minutes to Lake Nona, Orlando, Central Florida theme parks and Brevard beaches! Make your appointment today to see this home!!
- Type:
- Condo
- Sq.Ft.:
- 1,273
- Status:
- Active
- Beds:
- 2
- Year built:
- 2013
- Baths:
- 2.00
- MLS#:
- T3551432
- Subdivision:
- Jefferson Green At Anthem Park Condo Ph
ADDITIONAL INFORMATION
Discover the perfect blend of comfort, style, and community living in this meticulously maintained corner unit townhome that has a one car garage and walk in laundry room. This Beautiful gem has a freshly painted interior, tiled flooring, and new carpet in the bedrooms and stairs. Enjoy an inviting open concept layout that flows seamlessly into a large living room/dining room combo with sliders leading to the balcony, ideal for relaxation. The updated kitchen boasts a stylish backsplash, stainless steel appliances, breakfast bar countertops, pantry, and recessed lighting. The split floor plan allows for privacy and your master suite offers tray ceilings, a new ceiling fan, and a walk-in closet. Your ensuite features an updated vanity with dual sinks and newer lighting. Community amenities include a pool, basketball court, sand volleyball, and tennis court, ensuring there's something for everyone. Don't miss this rare opportunity to own a beautifully updated townhome with access to outstanding community amenities. Schedule your private showing today and envision yourself living in this wonderful space!
- Type:
- Townhouse
- Sq.Ft.:
- 1,553
- Status:
- Active
- Beds:
- 3
- Lot size:
- 0.05 Acres
- Year built:
- 2024
- Baths:
- 3.00
- MLS#:
- O6236414
- Subdivision:
- Preston Cove Ph 1 & 2
ADDITIONAL INFORMATION
Under Construction. The Sterling townhome is a 1,488 sq ft, 3 bedrooms, 2.5 baths, a garage, and concrete construction. Features include an open concept layout with a modern kitchen, smart home technology, and a tranquil community setting. Perfect for comfort and convenience. *Photos are of similar model but not that of exact house. Pictures, photographs, colors, features, and sizes are for illustration purposes only and will vary from the homes as built. Home and community information including pricing, included features, terms, availability and amenities are subject to change and prior sale at any time without notice or obligation. Please note that no representations or warranties are made regarding school districts or school assignments; you should conduct your own investigation regarding current and future schools and school boundaries.*
- Type:
- Townhouse
- Sq.Ft.:
- 1,553
- Status:
- Active
- Beds:
- 3
- Lot size:
- 0.05 Acres
- Year built:
- 2024
- Baths:
- 3.00
- MLS#:
- O6236409
- Subdivision:
- Preston Cove Ph 1 & 2
ADDITIONAL INFORMATION
Under Construction. The Sterling townhome in Preston Cove offers 1,488 sq ft, 3 bedrooms, 2.5 baths, a garage, and concrete construction. Features include an open concept layout with a modern kitchen, smart home technology, and a tranquil community setting. Perfect for comfort and convenience. *Photos are of similar model but not that of exact house. Pictures, photographs, colors, features, and sizes are for illustration purposes only and will vary from the homes as built. Home and community information including pricing, included features, terms, availability and amenities are subject to change and prior sale at any time without notice or obligation. Please note that no representations or warranties are made regarding school districts or school assignments; you should conduct your own investigation regarding current and future schools and school boundaries.*
- Type:
- Single Family
- Sq.Ft.:
- 2,170
- Status:
- Active
- Beds:
- 4
- Lot size:
- 0.12 Acres
- Year built:
- 2023
- Baths:
- 3.00
- MLS#:
- S5111721
- Subdivision:
- Silver Spgs
ADDITIONAL INFORMATION
One or more photo(s) has been virtually staged. Imagine waking up every morning in your dream home—a brand-new, beautifully designed 4-bedroom, 3-bath oasis in the heart of Silver Springs, Saint Cloud! This stunning home, built in 2023, is where modern elegance meets comfort, perfect for creating unforgettable memories with your loved ones. Step inside and feel the warmth of natural light pouring into an open-concept living space that invites you to relax, entertain, and enjoy life to the fullest. Picture yourself cooking up a storm in a chef’s kitchen, complete with state-of-the-art stainless steel appliances, sleek granite countertops, and a spacious island that’s perfect for family gatherings and celebrations. Located in the vibrant community of Saint Cloud, this home is more than just a place to live—it’s a lifestyle. From top-rated schools and parks to local dining and shopping, everything you need is right at your fingertips. And let’s not forget the charm and tranquility of Silver Springs—a place where neighbors become friends, and every day feels like a getaway. Don’t just dream about the perfect home—make it yours. Reach out today and take the first step toward living the life you’ve always imagined in Silver Springs! Your dream home is waiting for you.
- Type:
- Single Family
- Sq.Ft.:
- 1,992
- Status:
- Active
- Beds:
- 3
- Lot size:
- 0.09 Acres
- Baths:
- 3.00
- MLS#:
- O6236201
- Subdivision:
- The Waters At Center Lake Ranch
ADDITIONAL INFORMATION
Under Construction. December Completion - Enter the charming oasis that lies within the stunning Ashwood bungalow floor plan. The 1,992 sq. ft. two-story home with 3 bedrooms, 2.5 bathrooms & a 2-car detached garage boasts both spacious living areas. Enter through the foyer into the capacious great room that is overlooked by the beautifully appointed kitchen. This space is also complemented by an outdoor living section, as the lanai is directly parallel to the kitchen. This first-floor also features a study. Upstairs, you'll find your spacious owner's suite, matched with a remarkable owner's bath with a dual-sink vanity and large shower! The secondary bedrooms and bathroom, and laundry room all share the second floor with your private haven. Structural options added: Bed 3 in place of loft and study in place of flex room.
- Type:
- Single Family
- Sq.Ft.:
- 1,405
- Status:
- Active
- Beds:
- 2
- Lot size:
- 0.11 Acres
- Year built:
- 2024
- Baths:
- 2.00
- MLS#:
- O6235868
- Subdivision:
- Del Webb Sunbridge
ADDITIONAL INFORMATION
Under Construction. The open concept single-story Contour home design by Del Webb enjoys a homesite without direct rear neighbors and features our Coastal exterior, 2 bedrooms, 2 bathrooms, a flex room, an oversized kitchen, café and gathering room combination, a screened, covered lanai with patio extension, window blinds, washer, dryer, refrigerator, and a 2-car garage. The spacious kitchen features built-in stainless-steel appliances, upgraded sink and faucet, pendant lighting pre-wiring, a large center island, a storage pantry, 42” soft-close white cabinets with Lyra quartz countertops, a white picket tile backsplash and Honey Lumber wood-look porcelain tile floors. The adjacent covered lanai with extended patio makes indoor/outdoor entertaining a breeze. The Owner's Suite features an en suite bathroom with a dual sink Blanco Maple quartz-topped white vanity, a walk-in shower with a frameless glass door, private water closet, linen closet and walk-in closet. The secondary bedroom, guest bathroom with walk-in shower, flex room and laundry room toward the front of the home offer privacy and space for everyone. Professionally curated design selections include our Coastal CO2B exterior, a designer glass inlay front door, upgraded interior doors, trim and flooring, upgraded kitchen with built-in kitchen appliances, a screened, covered lanai with patio extension, upgraded cabinetry with quartz countertops, upgraded bathrooms, upgraded laundry room with quartz-topped cabinets, built-in utility sink, washer and dryer, designer tile accents in the kitchen and bathrooms, window blinds, all appliances, whole home electrical, energy and interior package upgrades, garage epoxy finish, Honey Lumber porcelain tile flooring throughout, and more. Del Webb Sunbridge is a gated 55+ active adult natural gas community offering new construction single family and villa homes with a low-maintenance lifestyle – and a Central Florida location in the center of it all. Del Webb Sunbridge offers an abundance of resort-style amenities with social events and activities centered in the 27,000-square foot clubhouse and planned by a full-time Lifestyle Director. With a zero-entry pool with lap lanes, resistance pool, poolside hammocks, and heated spa, sports courts, a movement studio, walking trails and more. Meet new friends at a resident club, take a painting class at one of the many art studios, attend a concert or show at the amphitheater, grab a bite at the on-site tavern & grille, or chat at the fire pits and grille pavilion. Get spoiled at Del Webb Sunbridge - after all, this is your time! Your home's exterior and yard maintenance are included, and fiber network provides up to gigabit internet speed. Del Webb Sunbridge’s resort amenities, sports courts, and Lifestyle Director with nearby Lake Nona truly make this the ideal neighborhood and a perfect location to call home. Visit today to learn more about promotions and offers!
- Type:
- Single Family
- Sq.Ft.:
- 2,272
- Status:
- Active
- Beds:
- 4
- Lot size:
- 0.18 Acres
- Year built:
- 2019
- Baths:
- 3.00
- MLS#:
- G5086246
- Subdivision:
- Narcoossee Del Sol
ADDITIONAL INFORMATION
Welcome to your new home! This charming single-family residence features 4 bedrooms and 3 baths, offering ample space for your family’s needs. Nice community: Narcoossee del Sol in beautiful St. Cloud, Florida. Enjoy the convenience of the ideal location just 7 minutes from Lake Nona and minutes from three major highways. The luxurious primary suite is a standout, boasting an in-suite bathroom with dual vanities and an oversized walk-in closet providing exceptional storage. The heart of the home is the seamless great room that flows openly into the kitchen and XXL covered lanai - perfect for entertaining or simply enjoying indoor-outdoor living. Additional highlights include a formal dining area and a spacious 3-car garage. covered rear porch, driveway pavers, the large backyard is all fenced in, providing great privacy and piece of mind for you and your family, Accordion shutters for the hold house including the lanai, new kitchen hood, Don't miss this opportunity to make this enchanting Saint Cloud retreat your own. Schedule your showing today and start envisioning the possibilities of your new life in this wonderful home. Come see the rest!!!
- Type:
- Other
- Sq.Ft.:
- 2,840
- Status:
- Active
- Beds:
- 4
- Lot size:
- 0.09 Acres
- Year built:
- 2024
- Baths:
- 5.00
- MLS#:
- O6235558
- Subdivision:
- The Waters At Center Lake Ranch Bungalows
ADDITIONAL INFORMATION
Under Construction. MLS# O6235558 REPRESENTATIVE PHOTOS ADDED. December Completion! The Baldwin at Center Lake Ranch. This two-story home features 4 bedrooms, 4.5 bathrooms, and a 2-car detached garage, offering inviting living spaces perfect for entertaining and relaxation. Enter through the foyer into the spacious great room, passing by the formal dining room. The designer kitchen overlooks this area, complemented by a lanai at the back, ideal for outdoor revitalization under the Florida sun. Upstairs, the exceptional owner's suite boasts an impressive bath with a dual-sink vanity and spacious shower. The second floor also includes secondary bedrooms, bathrooms, and a laundry room, all sharing the space with your private haven, overlooking the first floor through an elegant overlook. Game room with bath located above the garage! Structural options include: game room with full bath above garage, bedroom 4 with full bath in place of flex, and shower at bath 3.
- Type:
- Other
- Sq.Ft.:
- 2,441
- Status:
- Active
- Beds:
- 4
- Lot size:
- 0.09 Acres
- Year built:
- 2024
- Baths:
- 4.00
- MLS#:
- O6235540
- Subdivision:
- The Waters At Center Lake Ranch Bungalows
ADDITIONAL INFORMATION
Under Construction. MLS#O6235540 REPRESENTATIVE PHOTOS ADDED. December Completion! The Baldwin at Center Lake Ranch! The 2,441 sq. ft. two-story home with 4 bedrooms, 3.5 bathrooms & a 2-car detached garage presents modern homebuyers with inviting living spaces, and the space desired! Enter through the foyer into the capacious great room, as you pass by the charming formal dining room. The designer kitchen overlooks this first-floor space, complementing it with its memorable features. Through the kitchen, in the back of the home, lays the sunny lanai, perfect for outdoor revitalization under the famous Florida sun. Upstairs, you'll find your exceptional owner's suite, matched with an impressive owner's bath with a dual-sink vanity and spacious shower! Guest bedroom is privately located at front. The secondary bedrooms and bathroom, and laundry room all share the second floor with your private haven, overlooking the first floor through the overlook. Structural options added: Bed 4 with full bath, and shower at bath 3.
- Type:
- Single Family
- Sq.Ft.:
- 2,696
- Status:
- Active
- Beds:
- 3
- Lot size:
- 1.04 Acres
- Year built:
- 1989
- Baths:
- 3.00
- MLS#:
- S5110166
- Subdivision:
- Bay Lake Ranch Unit 3
ADDITIONAL INFORMATION
Seller may consider buyer concessions if made in an offer. Request must be made by the Buyer(s) in a written and signed contract offer and will be negotiated as part of the terms and conditions of an executed contract. This CUSTOM home has 3 en-suites & unique characteristics.....windows galore for LOTS of light, RECLAIMED MAPLE FROM KANSAS for counters, a vintage farmhouse sink, Murano glass & Mexican ceramic kitchen cabinet knobs, SOLID BURCH floors, REAL & engineered WOOD floors. The breezeway & 3rd bath have ITALIAN PORCELAIN TILE, ALL BDRMS HAVE WALK-IN CLOSETS.....the library/den has built-in shelving @ the nook as well as above the windows. The Owner's Suite is HUGE, vaulted ceilings, an attached office/reading room, a GORGEOUS view of the backyard, a GIANT walk-in closet, private access to the screened side deck via a lead glass updated door, & an oversized bath. This bath has great outside light, a pedestal sink, wall sconces, & a vintage cast-iron lion-foot tub. A door connects to the laundry, adding convenience for washing clothes. There are built-in shelves & a mini dresser for storage in this laundry with a 2nd door that connects to the hall. En-Suite #3 is VERY spacious & boasts its own mini-split a/c unit. Deep Kitchen cabinets call for access on BOTH sides......hooks already in place for a hanging pot rack, some cabinets have beautiful glass-fronts, & there is a hall pantry for goods. Vaulted ceilings, a solid wall of windows, & that peaceful ambiance create this wonderful kitchen/dining/living feel. It's the HEART of the home & all else surrounds it......tranquil vibes can be felt from any viewpoint. Updated int. & ext. doors, updated sliders that take you to the newer deck......open & screened, watch the butterflies & hummingbirds enjoy your tropical oasis. Maples, oaks, crepe myrtles, bottlebrush, Sylvester palms, Bismarck palms, pear tree, powder puffs, fig trees, ground orchids, passionfruit, ferns, sycamore tree, loquat, magnolia tree, passion flower, bird-of-paradise, pine trees, agave, princess flower, & bougainvillea adorn this property.....I know I forgot to name many! There are several concrete statues & a picnic table, we have a mini pond, & a pergola swing at the very back. A WIDE sidewalk takes you thru this paradise & an irrigation system with 9 zones help to keep it green. The rear is completely fenced, SUPER private, & ready to be enjoyed. Bay Lake Ranch does not have an HOA so bring the boat, the camper, or trailer for parking. With an acre of land, there is lots of space for the pup, the chickens, or even a future workshop. Tankless water heater, range, and dryer are run on propane gas. Truly one-of-a-kind, do not wait to schedule your private showing as soon as possible!
- Type:
- Single Family
- Sq.Ft.:
- 1,954
- Status:
- Active
- Beds:
- 3
- Lot size:
- 5.84 Acres
- Year built:
- 1990
- Baths:
- 2.00
- MLS#:
- S5110763
- Subdivision:
- Country Meadow N
ADDITIONAL INFORMATION
Discover the endless possibilities of this sprawling 5.84-acre property, perfectly situated near the booming Lake Nona Medical City and Orlando International Airport. Enjoy the freedom of no HOA restrictions, allowing you to shape this space to your vision. Although it needs a full renovation, this property offers a blank canvas for renovation, expansion, or development. Seize this unique opportunity—schedule your visit today before it’s gone!
- Type:
- Single Family
- Sq.Ft.:
- 3,069
- Status:
- Active
- Beds:
- 4
- Lot size:
- 0.31 Acres
- Year built:
- 2006
- Baths:
- 3.00
- MLS#:
- O6235345
- Subdivision:
- Chisholm Estates
ADDITIONAL INFORMATION
New roof being installed this week! Don't miss this beautiful and spacious home has 4 bedrooms, 3 baths, and a 2-car garage with automatic-opener. It features new carpet flooring throughout, vaulted ceilings, a formal dining area, large family room, and a very spacious kitchen with a center island and walk-in pantry. On the other side of the walk-in pantry is the separate laundry room with washer/dryer hookups and tons of extra space and storage along with a door leading to the back yard. The spacious kitchen has been fully renovated and includes all new Quartz counter-tops, all-new cabinets and sink, new soft-close drawers, large center-island with breakfast bar and additional storage (cabinets and drawers) along with a wine cooler, new appliances and plenty of room. Just off the kitchen is a large breakfast nook facing the back of the property. The hallway off the family room leads you to each of the bedrooms and bathrooms. The large master bedroom has high ceilings and its own master bathroom; the bathroom has his and her sinks, a garden tub, stand-up shower, and 2 walk-in closets with an additional linen closet. Down the hall are three additional bedrooms (2 with walk-in closets) and two full hallway bathrooms. To the back of the house is a large, screened in patio with a private view. There is also a 2-Car Garage with auto-opener. Note: New roof installed in the next 4 to 6 weeks This property is located right off Narcoossee Road with easy access to St. Cloud, The Lake Nona Medical City, The 417 (Greenway), and the Orlando International Airport (OIA) with easy access to local schools, shopping and dining establishments. The Chisolm Estates community is a quiet neighborhood offering a community playground. Must see to appreciate-call today for an appointment to view this property.

St Cloud Real Estate
The median home value in St Cloud, FL is $385,400. This is higher than the county median home value of $370,000. The national median home value is $338,100. The average price of homes sold in St Cloud, FL is $385,400. Approximately 60.91% of St Cloud homes are owned, compared to 21.74% rented, while 17.36% are vacant. St Cloud real estate listings include condos, townhomes, and single family homes for sale. Commercial properties are also available. If you see a property you’re interested in, contact a St Cloud real estate agent to arrange a tour today!
St Cloud, Florida has a population of 57,610. St Cloud is more family-centric than the surrounding county with 36.72% of the households containing married families with children. The county average for households married with children is 30.51%.
The median household income in St Cloud, Florida is $65,274. The median household income for the surrounding county is $58,513 compared to the national median of $69,021. The median age of people living in St Cloud is 36.3 years.
St Cloud Weather
The average high temperature in July is 91.6 degrees, with an average low temperature in January of 48 degrees. The average rainfall is approximately 52.2 inches per year, with 0 inches of snow per year.
