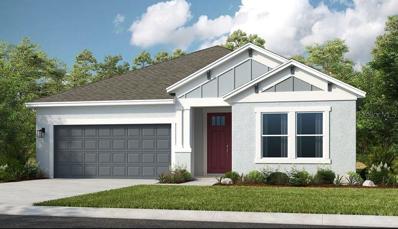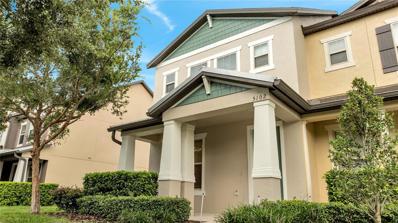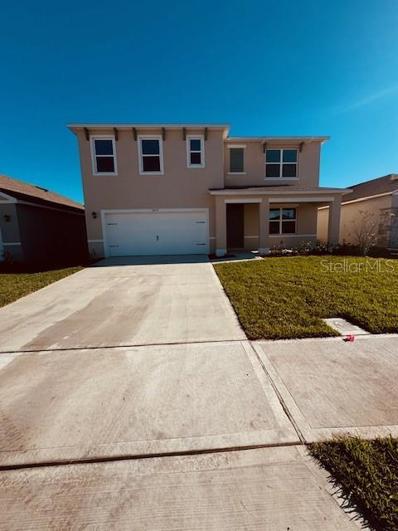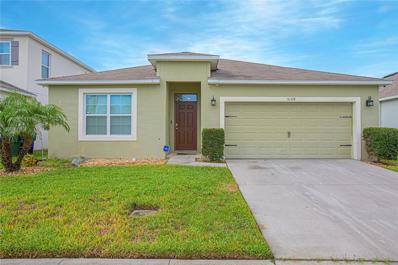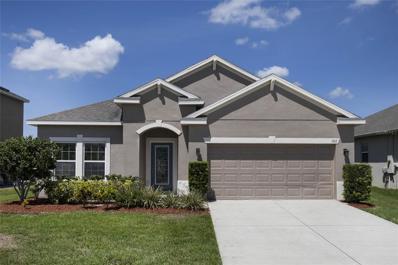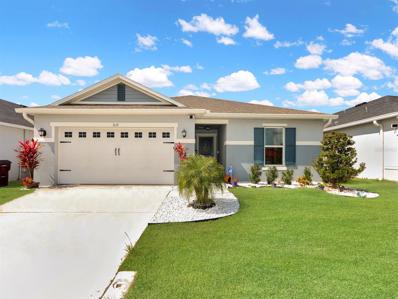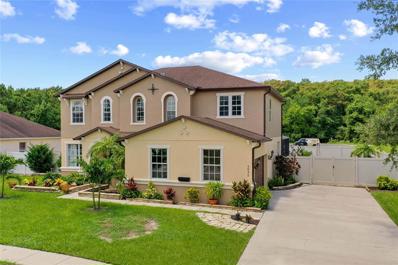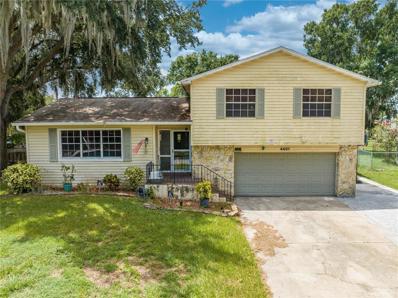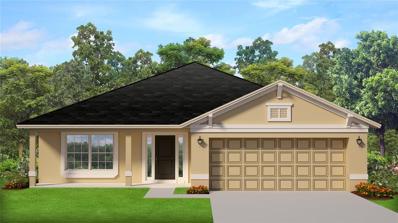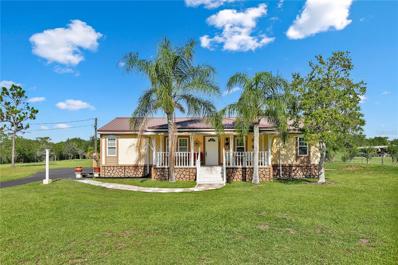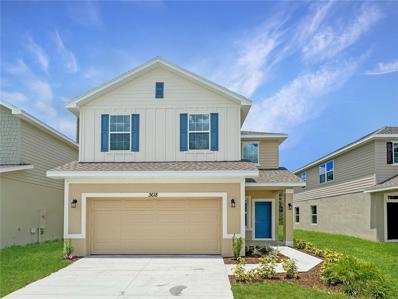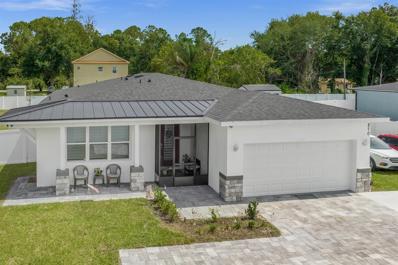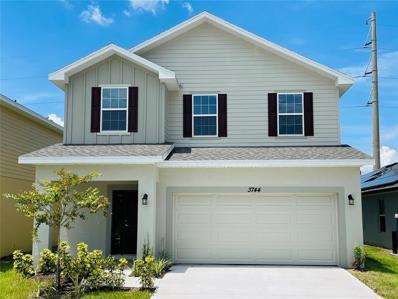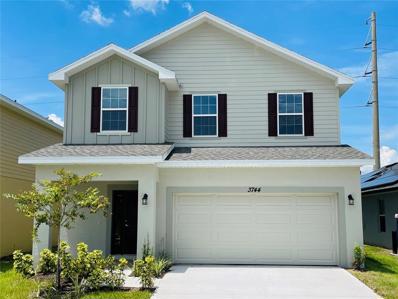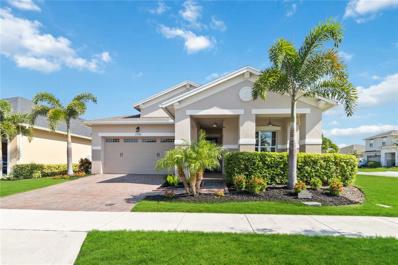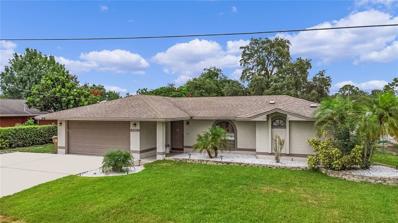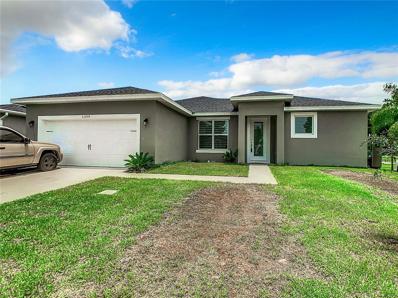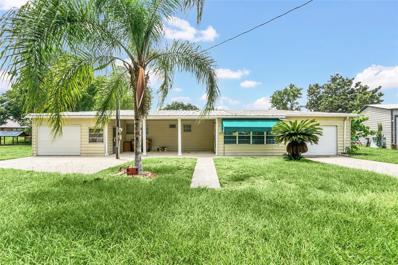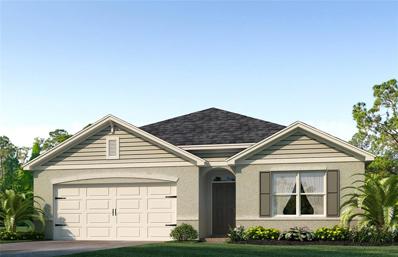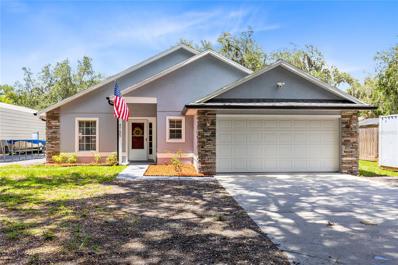St Cloud FL Homes for Sale
- Type:
- Single Family
- Sq.Ft.:
- 2,394
- Status:
- Active
- Beds:
- 4
- Lot size:
- 0.13 Acres
- Baths:
- 3.00
- MLS#:
- O6225171
- Subdivision:
- The Waters At Center Lake Ranch
ADDITIONAL INFORMATION
Pre-Construction. To be built. MLS#O6225171 REPRESENTATIVE PHOTOS ADDED. January Completion! The open-concept Grenada home design offers 2,394 square feet with four bedrooms, a flex room, and numerous upgrades inside and out. The inviting layout features a central common area with a great room, kitchen, and casual dining area, including a large island and step-in pantry. Gourmet options are available in the designer kitchen. The primary suite, located at the back, includes a luxurious bedroom, well-appointed bath, and oversized walk-in closet. The bath has dual sinks, a large shower, and a private water closet. Three secondary bedrooms can host guests or be repurposed. The front bedroom has direct access to a full bath, while the other two share a bathroom near the laundry. The lanai is accessible through sliding glass doors from the great room. Structural options include: pocket sliding door. Design upgrades include: apron kitchen sink, 8' interior door upgrade, 3 pendant light package in kitchen. Design options include: Classic Canvas Collection - Fanfare.
- Type:
- Townhouse
- Sq.Ft.:
- 1,488
- Status:
- Active
- Beds:
- 3
- Lot size:
- 0.05 Acres
- Year built:
- 2024
- Baths:
- 3.00
- MLS#:
- O6225132
- Subdivision:
- Preston Cove Ph 1 & 2
ADDITIONAL INFORMATION
Under Construction. "Welcome to the Sterling townhome, boasting 1,488 square feet, 3-bedrooms, 2 and a half baths, a one car garage and built with all concrete construction, located in our Preston Cove Community. Nestled within this picturesque community, discover this modern designed townhome offering the perfect blend of tranquility and comfort. As you enter the foyer, you’ll step into a home that reflects your style with an open concept dining area, living room and a spacious kitchen with bar seating. The kitchen is complete with a pantry, stainless steel appliances, and upgraded countertops making cooking and cleaning a breeze. Towards the back of the townhome you will find a half bathroom and private entry from the garage. As you head up to the second floor you are greeted with the 3 bedrooms and 2 bathrooms. The bedroom one-bathroom impresses with double bowl vanity, and modern shower/tub space as well as a spacious walk in closet. The second floor is complete with two guest bedrooms, an additional bathroom, and an enclosed laundry room space. Like all homes in Preston Cove, the Sterling includes a Home is Connected smart home technology package which allows you to control your home with your smart device while near or away. Located in a desirable community, this townhome offers the perfect combination of tranquility and convenience. Don't miss your chance to make this delightful residence your own – schedule a tour today *Photos are of similar model but not that of exact house. Pictures, photographs, colors, features, and sizes are for illustration purposes only and will vary from the homes as built. Home and community information including pricing, included features, terms, availability and amenities are subject to change and prior sale at any time without notice or obligation. Please note that no representations or warranties are made regarding school districts or school assignments; you should conduct your own investigation regarding current and future schools and school boundaries.*
- Type:
- Townhouse
- Sq.Ft.:
- 1,617
- Status:
- Active
- Beds:
- 2
- Lot size:
- 0.06 Acres
- Year built:
- 2015
- Baths:
- 3.00
- MLS#:
- O6224586
- Subdivision:
- Lakeshore At Narcoossee Ph 1
ADDITIONAL INFORMATION
The seller is offering a generous $7,000 contribution as a buyer incentive, which can be applied towards points and/or closing costs! Nestled in the heart of the sought-after waterfront community of Lakeshore at Narcoossee, this property is situated in a gated enclave in charming St. Cloud, just minutes from Lake Nona. This stunning 2-story townhome occupies a corner lot, providing a sanctuary from urban hustle while remaining close to key destinations. Boasting 2 bedrooms, a loft, and 2.5 bathrooms, this residence features a host of appealing upgrades, including BRAND-NEW stainless steel appliances, fresh carpeting, and a newly painted interior and exterior, ensuring a seamless move-in experience. Upon entering, abundant natural light fills the open floor plan. The main level includes a welcoming family room and a spacious, elegant kitchen with a center island, breakfast nook, ample cabinet space, and a walk-in pantry. Upstairs, a sizable master bedroom offers a walk-in closet and an ensuite bathroom, creating a private retreat. An additional bedroom provides ample space, while the loft adds versatility. The convenience of a laundry room on the first floor enhances daily living. Residents can enjoy community amenities such as a beautiful pool with cabana, a state-of-the-art fitness center, a children's playground, and a community dock with boat slips granting access to Fells Cove and East Lake Tohopekaliga. Lakeshore at Narcoossee is an exquisite gated community moments from Lake Nona, major highways, restaurants, and schools. Orlando International Airport is just a 20-minute drive away. Its strategic location near Lake Nona and Medical City provides easy access to world-class healthcare facilities. Plus, proximity to major highways like the Florida Turnpike and 417 ensures stress-free commuting and access to all that Central Florida offers. Don't miss out on owning this beautiful, tranquil townhome. Schedule a viewing today and discover the peaceful lifestyle awaiting you at 5102 Caspian St!
- Type:
- Single Family
- Sq.Ft.:
- 2,601
- Status:
- Active
- Beds:
- 5
- Lot size:
- 0.13 Acres
- Year built:
- 2024
- Baths:
- 3.00
- MLS#:
- O6224782
- Subdivision:
- Buena Lago Ph 1 & 2
ADDITIONAL INFORMATION
Under Construction. The Hayden floorplan in Buena Lago, Florida offers 5 bedrooms, 3 bathrooms, 2,601 sq ft, and a 2-car garage. Features include a flex room, kitchen with island, granite countertops, stainless steel appliances, and a walk-in pantry. One bedroom is on the first floor for privacy. The second floor has the primary bedroom with en suite, three additional bedrooms, a second living area, and smart home technology. Contact for more details. *Photos are of similar model but not that of exact house. Pictures, photographs, colors, features, and sizes are for illustration purposes only and will vary from the homes as built. Home and community information including pricing, included features, terms, availability and amenities are subject to change and prior sale at any time without notice or obligation. Please note that no representations or warranties are made regarding school districts or school assignments; you should conduct your own investigation regarding current and future schools and school boundaries.*
- Type:
- Single Family
- Sq.Ft.:
- 1,846
- Status:
- Active
- Beds:
- 4
- Lot size:
- 0.13 Acres
- Year built:
- 2019
- Baths:
- 2.00
- MLS#:
- S5108810
- Subdivision:
- Canopy Walk Ph 2
ADDITIONAL INFORMATION
Qualified buyers have the opportunity to secure a 3.25% interest rate by assuming the current loan. Please note that restrictions apply. For more information, feel free to call us or have your agent reach out to us. Impressive and Cozy Home with Open Plan, Modern Amenities, and Private Pool! Discover the house of your dreams with this beautifully maintained 4-bedroom house, perfectly designed for a comfortable life and to entertain your guests. It has ceramic floors in the main areas and carpet in the rooms for greater comfort. Enjoy cooking in the spacious kitchen with luxurious granite countertops and modern appliances. Do you love to live outdoors? Go out to your own private oasis with an elevated pool, ideal for cooling off during hot summer days. Located in a privileged location of Saint Cloud, conveniently located near 192 and Narcoossee Rd, offering easy access to local shops, restaurants and main highways. Just 5 minutes from Narcoossee Shoppers, where you will enjoy the convenience of a Publix supermarket and restaurants. You will also be located 20 minutes from Lake Nona, 30 minutes from Orlando International Airport (MCO), 40 minutes from Walt Disney World and other theme parks. This house offers the perfect combination of style, convenience and relaxation—without CDD. Don't miss the opportunity to make it yours—schedule a visit today!
- Type:
- Single Family
- Sq.Ft.:
- 2,064
- Status:
- Active
- Beds:
- 4
- Lot size:
- 0.15 Acres
- Year built:
- 2017
- Baths:
- 2.00
- MLS#:
- P4931303
- Subdivision:
- Lancaster Park East Ph 1
ADDITIONAL INFORMATION
Welcome home! Built in 2017, this residence features four bedrooms, two bathrooms, and offers 2064 square feet of living space. It includes a fully enclosed backyard and a spacious screened lanai. The home boasts a versatile room at the entrance with double doors, ideal for an office, den, playroom, theater, or gym, customizable to your needs. The design is perfect for hosting gatherings with family and friends. The kitchen is equipped for both entertaining and cooking enthusiasts, featuring a large island, granite countertops, tiered cabinetry, and stainless steel appliances. Natural light floods in through numerous windows, enhancing the open and welcoming atmosphere. The master suite includes a spacious walk-in closet and an en-suite bathroom with a sizable vanity and walk-in shower. Ceramic tile flooring is present throughout, and the garage has epoxy flooring with overhead storage racks. Lancaster Park East offers serene walking trails, a swimming pool, playground, and a park with waterfront views.
- Type:
- Single Family
- Sq.Ft.:
- 1,696
- Status:
- Active
- Beds:
- 4
- Lot size:
- 0.13 Acres
- Year built:
- 2020
- Baths:
- 2.00
- MLS#:
- S5108812
- Subdivision:
- Gramercy Farms Ph 9a
ADDITIONAL INFORMATION
$10,000 FOR THE BUYER'S CLOSING COST!!!! Welcome to Gramercy Farms in Saint Cloud Florida. This single family home features 4 bedroom and 2 bathrooms. It is 1696 Heated Square feet. The home features a Kitchen/Dining room/Living room combo great for entertaining. The home also looks bacc to the lake and has a paver slab for you to sit and enjoy the view. This home is loaded with upgrades. It is a must see.
- Type:
- Single Family
- Sq.Ft.:
- 3,189
- Status:
- Active
- Beds:
- 3
- Lot size:
- 0.25 Acres
- Year built:
- 2008
- Baths:
- 3.00
- MLS#:
- O6224223
- Subdivision:
- Blackstone
ADDITIONAL INFORMATION
Immerse yourself in tranquil Florida living at this alluring two-story residence nestled within the gated Blackstone community in St. Cloud. Offering 3,705 square feet of tastefully finished interiors, the home is the epitome of comfort and style. Revel in an open floor plan glazed with pristine wood flooring running throughout the house, resonating warmth and modern elegance. At the heart of the home lies an expansive gourmet kitchen, boasting abundant counter and storage space. The kitchen seamlessly unfolds into a charming breakfast nook that overlooks the scenic backyard, featuring a screened-in pool and invigorating spa, a picture-perfect setting for your morning coffee and weekend brunches. Flexible living spaces on the first floor include formal dining and living rooms, a cozy family room, and a versatile bonus room, all ready to adapt to your unique lifestyle - whether it be a home office, personal gym, or a private entertainment enclave. A grand primary bedroom anchors the second story, accompanied by a robust built-in closet and a well-equipped bathroom, ready to immerse its occupants into unalloyed comfort. Additionally, a laundry room, two spacious bedrooms, replete with built-in closets and a shared bathroom, complement the upper floor living quarters. A plush loft serves as a wonderful place to relax, offering you that much-needed respite. As part of the Blackstone Community, you’ll enjoy exclusive access to recreational amenities that include a dog park, a playground, and a basketball court. Come, find your haven in this vibrant residence that marries luxury, comfort, and convenience — the perfect stepping-stone to your idyllic Florida living.
- Type:
- Single Family
- Sq.Ft.:
- 1,895
- Status:
- Active
- Beds:
- 4
- Lot size:
- 0.3 Acres
- Year built:
- 1978
- Baths:
- 3.00
- MLS#:
- S5109184
- Subdivision:
- Pine Lake Estates
ADDITIONAL INFORMATION
Nestled on the shores of a tranquil small lake, this charming home boasts four bedrooms and three bathrooms, offering spacious comfort and a serene waterfront view. The property features a 2 1/2 car garage with a shed in the backyard, ideal for storage and convenience, situated on a generous corner lot with a beautifully landscaped yard. An expanded driveway welcomes guests with plenty of parking for all, complementing the picturesque surroundings of this beautiful home. Whether enjoying the peaceful lake or entertaining in the spacious interior, this home offers a perfect blend of relaxation and modern living.
- Type:
- Single Family
- Sq.Ft.:
- 1,624
- Status:
- Active
- Beds:
- 2
- Lot size:
- 0.14 Acres
- Year built:
- 2018
- Baths:
- 2.00
- MLS#:
- S5108866
- Subdivision:
- Twin Lakes Ph 1
ADDITIONAL INFORMATION
Meticulously kept Anna Maria floor plan located in the well sought after Gated 55+ Active Twin Lakes community. Property featuring Custom painting and stunning staggered Plank tile flooring throughout. Custom 42" kitchen Cabinets, Island features custom edged Quartz countertop, pantry, custom pendant lights, and chandelier in the formal dining area/Den/Office. The living room features plank flooring and zebra custom shades. Sliding glass doors lead to screened in Lanai with custom ceiling fan & light to enjoy your morning coffee. Den/Office area features Sliding glass doors. Master bedroom with custom zebra blinds, trey ceiling, and ceiling fan. The master bedroom bathroom features custom glass doors, diamond shaped flooring in the shower, and custom tiling. Double vanity edged Quartz countertops. Large, carpeted walk-in closet. Laundry room tailored with upgraded upper cabinets as well as lower cabinets for great storage, ceramic tile flooring, and beautiful quartz countertops. Guest bedroom ceiling fan and custom zebra shades. The Garage has built-in Storage closets. Amenities include a Resort style pool, Lap Pool and 3rd pool on the carriage house side, 20,000 square foot Gorgeous Clubhouse, State of the art Fitness Center, Flex room, Tennis Courts, Putting Green, Walking Trails, Pickle Ball Court, Fishing, and Pontoon Boats and Jon boat to use on Live Oak Lake! The community has many active and socializing activities. View today!
- Type:
- Single Family
- Sq.Ft.:
- 2,200
- Status:
- Active
- Beds:
- 4
- Lot size:
- 0.14 Acres
- Year built:
- 2024
- Baths:
- 3.00
- MLS#:
- O6224067
- Subdivision:
- Harmony Central Ph 1
ADDITIONAL INFORMATION
Welcome to your dream home! ***Closing cost PAID plus receive up to $15,000 FLEX Cash that can be used to buy down interest rate and/or prepaids saving you thousands with our preferred lender!*** This brand new 4 bedroom, 3 bathroom residence offers luxurious living with an upgraded kitchen featuring granite countertops, a large countertop peninsula, staggered 36" cabinets with crown molding, and beautiful Whirlpool stainless steel appliances. Bedroom #2 includes an ensuite, and all bedrooms come with walk-in closets. The home also features a large covered lanai for outdoor enjoyment and backs up to the preserve, ensuring no rear neighbors. Enjoy peace of mind with a 1-year builder warranty and a 10-year structural warranty. Located near Harmony Main, this home provides access to fantastic amenities such as 12.5 miles of trails and pathways, the stunning Harmony Golf Preserve, and a community garden program. Harmony Central offers an escape from ordinary living with convenience and leisure, featuring a beautiful community pool with cabanas, no CDD, and a very low HOA. Take advantage of closing costs being PAID by Adams Homes and receive up to $15,000 FLEX Cash, making your monthly payments more manageable by buying down your interest rate and/or prepaids with our preferred lender. Secure your Adams Home today with just a $1000 deposit! *Please note that the colors included in the pictures are not the exact colors for this home
- Type:
- Other
- Sq.Ft.:
- 1,192
- Status:
- Active
- Beds:
- 3
- Lot size:
- 2.37 Acres
- Year built:
- 1984
- Baths:
- 2.00
- MLS#:
- S5108457
- Subdivision:
- St Cloud Manor Estates Unit 1
ADDITIONAL INFORMATION
Location Location just minutes away from Lake Nona Medical City here is the opportunity to own 2.34 acres and 1192 sf house meticulously clean and in perfect condition, bring your toys ,Rvs ,boats etc. this owner has done all the work for you completely fenced land, garage for 5 cars with completely private electric gate, Water softener ,Energy efficiency windows don't miss this opportunity to retire on this beautiful community ,you can divide the land and place another mobile home excellent investment call and schedule your showing today.
- Type:
- Single Family
- Sq.Ft.:
- 2,202
- Status:
- Active
- Beds:
- 4
- Lot size:
- 0.12 Acres
- Year built:
- 2024
- Baths:
- 3.00
- MLS#:
- O6223385
- Subdivision:
- Harmony Central Ph 1
ADDITIONAL INFORMATION
Brand New move-in ready Home 4 bedrooms and 2.5 bathrooms. **RECEIVE A MOVE-IN APPLIANCE PACKAGE INCLUDING STAINLESS STEEL-REFRIGERATOR - DISHWASHER - RANGE-MICROWAVE -WASHER & DRYER and Receive Up to $20,000 FLEX Cash that can be used to buy down interest rate and or prepaids and closing costs assistance so this will save you thousands with prefered lender must close within 30 days.This home is perfect for entertaining with its open floor plan. The upgraded kitchen features granite thru out the large island and counter tops. This kitchen has beautiful Whirlpool stainless steel appliances. You'll also love the spacious laundry room and spacious Loft .The bathrooms are spacious and elegant with beautiful granite. Rest easy knowing your new home comes with a 1-year builder warranty and a 10-year structural warranty. Located near Harmony Main where you can enjoy the great amenities such as 12.5 miles of Trails and pathways, go and play at the stunning golf course Harmony Golf Preserve and even become a member of the community garden program. Harmony Central provides an everyday escape from ordinary living, this location offers both convenience and leisure. This is the last Harmony Community with No CDD and a very low HOA that will feature a beautiful community pool with cabanas.
- Type:
- Single Family
- Sq.Ft.:
- 2,401
- Status:
- Active
- Beds:
- 4
- Lot size:
- 0.43 Acres
- Year built:
- 2023
- Baths:
- 4.00
- MLS#:
- S5108255
- Subdivision:
- Ay Bonito
ADDITIONAL INFORMATION
Main Features: Main House and Guest House/In-Law Suite: Built in 2023, perfect for a family member or potential rental income. Oversize Lot, great space for a future pool to be built and also enough space for RVs, boats, jet skis, plants, pets and more. No Homeowner Association: More freedom with fewer restrictions. Saint Cloud is a growing city with a lot to offer. Close to restaurants, fast food, shopping centers, hospitals, schools, and more. Some Upgrades are granite countertops, 42-Inch cabinets with crown molding, 10-foot ceilings, All Stainless Steel Kitchen Appliances Included No Carpet! Lot size is .43 Acres: A large yard, great for various outdoor activities. Great Location with Excellent Schools ***(the in law 1 bed 1 bath with kitchenette and living room is tenant occupied and has a independent entrances) call for details ***
- Type:
- Single Family
- Sq.Ft.:
- 4,012
- Status:
- Active
- Beds:
- 4
- Lot size:
- 0.17 Acres
- Year built:
- 2020
- Baths:
- 4.00
- MLS#:
- S5108877
- Subdivision:
- Split Oak Estates
ADDITIONAL INFORMATION
BACK ON THE MARKET - REDUCED PRICE AND NEW COMPLETED FIREPLACE - MUST SEE This 2020 Pulte custom Mariner four-bedroom, three-and-a-half-bath home with a media room, family game room, ample storage space, and a built-in garage workshop is sure to exceed expectations. OVERSIZED WALK IN CLOSETS PANTRY AND WINE CELLAR - DOUBLE THE NORMAL CLOSET SPACE OF OTHER HOMES - 400 SQ FEET!!! Upon entering this one-owner home, you are greeted by a welcoming foyer with a barn wood accent wall and wide glass French doors leading to a spacious study. Past the stairs with custom wrought iron railing, you enter a large gathering room with a modern decorative electric fireplace and an oversized nine-paddle ceiling fan. The open café for formal dining and the extended granite bar offers additional seating for large gatherings. The kitchen boasts plenty of cabinets and granite counters that wrap around stainless steel appliances. A full walk-in pantry provides ample storage. The indoor laundry room includes additional cabinetry, a clothes folding and hanging area, and is well-lit and climate-controlled. Beyond the kitchen, en route to the three-car garage, is the “mud” room, perfect for storing shoes, jackets, and beachwear. The garage offers space for cars, bikes, or a small trailer boat, and includes a built-in workshop and storage. The under-stair storage room off the foyer can be used for holiday items or a pet area. A half bath and additional closet space are also conveniently located here. Upstairs, the home has two separate HVAC units, each controlled by its own digital thermostat. The family game room offers another gathering place for family and friends. The expansive master suite features many windows, an enormous shower, and a double vanity. Two secondary bedrooms share a bathroom with a tub shower, and each has a walk-in closet, windows with blinds, and top-quality ceiling fans. The third secondary bedroom has an en-suite bathroom with a shower, making it perfect for overnight guests. The media room upstairs, just off the family game room, is ideal for music, movies, and more, providing a private place to unwind. For those who enjoy sitting on the back porch during a summer thunderstorm, the covered bricked lanai offers private outdoor time in the six-foot-high vinyl-fenced backyard. There is enough space for pets, a flower/rock garden, or the option to design a personal backyard paradise with a private pool, spa, or outdoor gaming area.
- Type:
- Single Family
- Sq.Ft.:
- 2,335
- Status:
- Active
- Beds:
- 4
- Lot size:
- 0.12 Acres
- Year built:
- 2024
- Baths:
- 3.00
- MLS#:
- O6223210
- Subdivision:
- Harmony Central Ph 1
ADDITIONAL INFORMATION
Under Construction. Brand New Home 4 bedrooms and 2.5 bathrooms.***Closing cost PAID plus receive up to $15,000 FLEX Cash that can be used to buy down interest rate and/or prepaids saving you thousands with our preferred lender!*** The first-floor master makes this home is perfect for entertaining with its open floor plan. The upgraded kitchen features granite countertops, a large island, staggered 36' cabinets with crown molding, and beautiful Whirlpool stainless steel appliances. This home also features a spacious laundry room and huge loft on the second floor. Rest easy knowing your new home comes with a 1-year builder warranty and a 10-year structural warranty. Located near Harmony Main where you can enjoy the great amenities such as 12.5 miles of Trails and pathways, go and play at the stunning golf course Harmony Golf Preserve and even become a member of the community garden program. Harmony Central provides an everyday escape from ordinary living, this location offers both convenience and leisure. This is the last Harmony Community with No CDD and a very low HOA that will feature a beautiful community pool with cabanas. Secure your Adams Home today with a $1000 deposit! *Please note that the colors included in the pictures are not the exact colors for this home
- Type:
- Single Family
- Sq.Ft.:
- 2,335
- Status:
- Active
- Beds:
- 4
- Lot size:
- 0.14 Acres
- Year built:
- 2024
- Baths:
- 3.00
- MLS#:
- O6222725
- Subdivision:
- Harmony Central Ph 1
ADDITIONAL INFORMATION
Under Construction. Brand New Home 4 bedrooms and 2.5 bathrooms.***Closing cost PAID plus receive up to $15,000 FLEX Cash that can be used to buy down interest rate and/or prepaids saving you thousands with our preferred lender!*** The first-floor master makes this home is perfect for entertaining with its open floor plan. The upgraded kitchen features granite countertops, a large island, staggered 36' cabinets with crown molding, and beautiful Whirlpool stainless steel appliances. This home also features a spacious laundry room and huge loft on the second floor. Rest easy knowing your new home comes with a 1-year builder warranty and a 10-year structural warranty. Located near Harmony Main where you can enjoy the great amenities such as 12.5 miles of Trails and pathways, go and play at the stunning golf course Harmony Golf Preserve and even become a member of the community garden program. Harmony Central provides an everyday escape from ordinary living, this location offers both convenience and leisure. This is the last Harmony Community with No CDD and a very low HOA that will feature a beautiful community pool with cabanas. Secure your Adams Home today with a $1000 deposit! *Please note that the colors included in the pictures are not the exact colors for this home
- Type:
- Single Family
- Sq.Ft.:
- 1,863
- Status:
- Active
- Beds:
- 3
- Lot size:
- 0.23 Acres
- Year built:
- 2020
- Baths:
- 2.00
- MLS#:
- S5107484
- Subdivision:
- Twin Lakes Ph 2a-2b
ADDITIONAL INFORMATION
MOVE IN READY, no waiting on builder and no construction stress! This luxurious home with over $50,000 in custom upgrades is move in ready & sits on a spacious corner lot in a gated Dell Webb community. Owners offer additional incentives for a closing before January 30th. The Twin Lakes Community has so many incredible resort style amenities to see. This is retirement living in style. 2700 Greenlands street is your private oasis to enjoy it all. This impeccable home has a large island in upgraded gourmet Kitchen. Beautiful, engineered hardwood floors throughout along with large custom tile floors. Quartz and granite countertops with beveled edges. Primary walk-in closet is Custom designed. Must see this floor plan! Home has an upgraded and extended back veranda. This captivating back porch is huge and also very private. Includes a Paradise Outdoor Kitchen island w/natural gas grill, fridge and storage, TV & blinds. Your new home has a top of line whole house water filtration and water softener, tankless water heater, custom surround sound stereo system inside and outside. Custom Benjamin Moore Paint. All appliances, window treatments, custom ceiling fans will convey. Owners are negotiable on all furnishings and large mounted TVs. Home can close in as little as 30 days or can be sold and leased back until as late as June 30th. Don't miss this opportunity! A home video is available on YouTube, search for 2700 Greenlands Street Saint Cloud, FL. Amenities include a Resort style pool and Lap Pool and 3rd pool, 20,000 square foot Clubhouse, State of the art Fitness Center, Tennis Courts, Pickle Ball Court, Fishing, and Pontoon Boats and Jon boat to use on Live Oak Lake! The community has many active and socializing activities to keep you VERY busy!! All of this in a GREAT gated community located in Central Florida close to Lake Nona Medical City, Orlando, Orlando International Airport, Theme Parks, and Brevard Beaches! Do not delay making your appointment to view this home today! a short term lease back option to allow you to secure this home before it gets gone. This is a MUST SEE HOME & property! - Schedule a showing soon. "See video of home & property by searching 2700 Greenlands Street, Saint Cloud, FL 34772 on YouTube."
- Type:
- Single Family
- Sq.Ft.:
- 1,830
- Status:
- Active
- Beds:
- 4
- Lot size:
- 0.14 Acres
- Year built:
- 2020
- Baths:
- 2.00
- MLS#:
- O6223127
- Subdivision:
- Barrington
ADDITIONAL INFORMATION
GO GRAB YOUR HUGGIES!!! This is a rare 4 bedroom house in the Barrington Subdivision where the back patio faces a beautiful green space that will give you peace and harmony. ***Both the Narcoossee Elementary and Middle schools are 2.6 miles away*** This house gets plenty of NATURAL SUNLIGHT and is an OPEN CONCEPT plan with NO CARPET. The house just flows naturally. The bathrooms and common areas are tiled and all bedrooms have an upgraded beveled laminate/engineered wood flooring. ***All appliances come with the house (Range, Dishwasher, Fridge, Microwave, Washer and Dryer. Grill does not stay)*** This house has granite countertops and has been well maintained. ***A Qualified full price offer will receive closing cost assistance***
- Type:
- Single Family
- Sq.Ft.:
- 2,176
- Status:
- Active
- Beds:
- 4
- Lot size:
- 0.28 Acres
- Year built:
- 1990
- Baths:
- 2.00
- MLS#:
- S5108355
- Subdivision:
- Tyson 3
ADDITIONAL INFORMATION
PRICE IMPROVEMENT! Discover this exquisite 4-bedroom, 2-bathroom gem nestled in the highly sought-after Tyson subdivision, offering the luxury of NO HOA! From the moment you arrive, the home's modern curb appeal will captivate you. As you step inside, you'll be greeted by a cozy living room that flows seamlessly into the dining area and kitchen. This open-concept space is bathed in natural light from expansive windows, creating a warm and inviting atmosphere. The kitchen is a culinary haven, featuring brand new stainless steel appliances, elegant bright cabinetry, marble countertops, and a chic tile backsplash. The master suite is a serene retreat, accessible through double barn doors that open into a bright and airy sanctuary. Enjoy direct access to the back porch through double doors, perfect for a morning coffee or evening relaxation. The recently updated master bathroom boasts a double sink vanity and a walk-in shower, complete with a built-in Bluetooth system for a spa-like experience. Additional bedrooms are conveniently located down the hallway, each offering ample natural light and generous space. The shaded, enclosed back porch is an ideal spot to unwind in the hot tub after a long day, offering privacy and tranquility. The oversized, fenced-in backyard, featuring beautiful fruit trees, is perfect for hosting family gatherings, playing with pets, or simply enjoying the outdoors. This backyard offers both beauty and practicality. Situated in a prime location within a peaceful neighborhood, this home is conveniently close to major roads, highways, entertainment, and more. The community offers fantastic amenities that enhance your quality of life, providing numerous recreational opportunities for residents. Don't miss your chance to own this stunning home!
- Type:
- Single Family
- Sq.Ft.:
- 1,651
- Status:
- Active
- Beds:
- 4
- Lot size:
- 0.17 Acres
- Year built:
- 2022
- Baths:
- 2.00
- MLS#:
- U8249027
- Subdivision:
- Parkview
ADDITIONAL INFORMATION
Price Adjustment $400,000. Welcome to your dream home! This stunning 4-bedroom, 2-bathroom house, newly built in 2022, is ready to be yours. With no HOA and no CDD, enjoy the freedom and flexibility you desire in homeownership. Step inside to discover an open-concept layout perfect for modern living. The kitchen is a chef's delight, featuring Samsung appliances including a refrigerator, stove, microwave, dishwasher, washer, and dryer. The kitchen boasts 42-inch cabinets with crown molding, granite countertops, and a garbage disposal for added convenience. The home is adorned with 18-inch tile throughout, ensuring a clean and cohesive look. The main bedroom offers the elegance of curtains, while all other bedrooms are equipped with blinds for privacy and comfort. Relax and entertain in the covered lanai, a perfect spot for enjoying the outdoors in any weather. Don't miss this incredible opportunity to own a brand-new home with top-notch features and no extra fees. Schedule a showing today and experience the beauty and convenience of this exceptional property!
$244,900
6420 Woods St Saint Cloud, FL 34771
- Type:
- Other
- Sq.Ft.:
- 528
- Status:
- Active
- Beds:
- 2
- Lot size:
- 0.29 Acres
- Year built:
- 1968
- Baths:
- 2.00
- MLS#:
- S5108484
- Subdivision:
- Tops Terrace
ADDITIONAL INFORMATION
Welcome to your perfect lakeside retreat! This charming 2 bedroom, 2 bathroom mobile home sits on a spacious lot with not one, but TWO garages, offering plenty of space for your vehicles, tools, and toys.Nestled on a canal that leads to the breathtaking Alligator Chain of Lakes, this property is a water lover's dream. Whether you're into fishing, boating, or simply enjoying serene water views, you'll have it all right at your doorstep.Inside, you'll find a cozy and inviting living space with all the comforts you need. The open floor plan ensures that you'll never miss a moment of conversation, whether you're in the kitchen whipping up a meal or relaxing in the living room. The bedrooms are well-sized and perfect for restful nights after a day of lakeside adventures.Step outside and you'll be greeted by a large yard that's perfect for gardening, entertaining, or just soaking up the Florida sunshine. And with two garages, you'll have more than enough storage space for all your outdoor gear and vehicles.Don't miss this fantastic opportunity to own a piece of paradise with easy access to the Alligator Chain of Lakes. Schedule your showing today and start living the waterfront lifestyle you've always dreamed of!---Is there anything you'd like to add or change in this description?
- Type:
- Single Family
- Sq.Ft.:
- 1,828
- Status:
- Active
- Beds:
- 4
- Lot size:
- 0.18 Acres
- Year built:
- 2024
- Baths:
- 2.00
- MLS#:
- O6222485
- Subdivision:
- Harmony West
ADDITIONAL INFORMATION
Under Construction. The popular one-story Cali floorplan offers 4-bedrooms, 2-bathrooms, a 2-car garage with 1,882 sq ft of living space. The open layout connects the living room, dining area, and kitchen, ideal for entertaining. The kitchen boasts granite countertops, stainless-steel appliances, a walk in pantry and a spacious island. The four spacious bedrooms allows flexibility for various lifestyles. The primary suite located in the rear of the home features a private ensuite bathroom with dual sinks, a separate shower, and a walk-in closet. The remaining three bedrooms share one well-appointed bathroom, making morning routines a breeze. Laundry room is convenient to all bedrooms. This all concrete block construction home also includes smart home technology for control via smart devices. *Photos are of similar model but not that of exact house. Pictures, photographs, colors, features, and sizes are for illustration purposes only and will vary from the homes as built. Home and community information including pricing, included features, terms, availability and amenities are subject to change and prior sale at any time without notice or obligation. Please note that no representations or warranties are made regarding school districts or school assignments; you should conduct your own investigation regarding current and future schools and school boundaries.*
- Type:
- Single Family
- Sq.Ft.:
- 1,517
- Status:
- Active
- Beds:
- 3
- Lot size:
- 0.32 Acres
- Year built:
- 2006
- Baths:
- 2.00
- MLS#:
- O6221334
- Subdivision:
- St Cloud Manor Village
ADDITIONAL INFORMATION
**LISTED BELOW APPRAISED VALUE** Welcome to the Saint Cloud Manor where there is NO HOA and you are within close proximity to all of the major roadways. This 1,500 sqft, 3 bedroom beauty, is situated under stunning Oak trees on a fully fenced 1/3 of an acre. Never miss a moment from the kitchen as it overlooks the dining area and living space. The primary bathroom features a walk in shower AND soaker tub. If hurricane safety is what you are looking for, then rest assured as this home features a diesel fueled WHOLE HOME Generator and Hurricane shutters. If energy efficiency is your thing then you will be happy to know the NEW ROOF is complemented with PAID OFF Solar Panels. And last but not least, if traveling/boating is your thing, then you will enjoy parking your RV/boat or dirt toys under the 20x14 carport with concrete pad.
- Type:
- Single Family
- Sq.Ft.:
- 1,707
- Status:
- Active
- Beds:
- 4
- Lot size:
- 0.15 Acres
- Year built:
- 2022
- Baths:
- 2.00
- MLS#:
- S5108437
- Subdivision:
- Gramercy Farms Ph 5
ADDITIONAL INFORMATION
Short Sale. Short Sale Approved Price! Sellers Motivated! This stunning 4 bedroom, two bath home is only 2 years young and is sure to impress with upgraded tile flooring in the living and wet areas, vaulted ceilings and a covered lanai, perfect for entertaining guests. At the front of the home, there are 3 secondary bedrooms with sizeable closets, a full bath with a raised, extended vanity, and a spacious laundry room. The foyer opens to a beautifully upgraded kitchen overlooking a welcoming great room with vaulted ceilings. This kitchen showcases 36-in. upper cabinets, a sink overlooking a window for natural lighting, Stone countertops, an island and Whirlpool stainless-steel appliances. Adjacent to the great room is the master bedroom with ensuite bathroom. The Bedroom boasts a gorgeous tray ceiling and a large walk-in closet. Privacy and convenience in your master bath, featuring 2 linen closets, a raised, extended dual-sink vanity with stone countertops and a large walk-in tiled shower. This home is located in the front of the Gramercy Farms community, near the playground, basketball court and dog park. Centrally located and within minutes of the major roadways, 417 and turnpike. 30 mins from the Airport and 45 mins to Melbourne beach! Don’t miss your chance to own this newly built and beautiful Saint Cloud home!

St Cloud Real Estate
The median home value in St Cloud, FL is $385,400. This is higher than the county median home value of $370,000. The national median home value is $338,100. The average price of homes sold in St Cloud, FL is $385,400. Approximately 60.91% of St Cloud homes are owned, compared to 21.74% rented, while 17.36% are vacant. St Cloud real estate listings include condos, townhomes, and single family homes for sale. Commercial properties are also available. If you see a property you’re interested in, contact a St Cloud real estate agent to arrange a tour today!
St Cloud, Florida has a population of 57,610. St Cloud is more family-centric than the surrounding county with 36.72% of the households containing married families with children. The county average for households married with children is 30.51%.
The median household income in St Cloud, Florida is $65,274. The median household income for the surrounding county is $58,513 compared to the national median of $69,021. The median age of people living in St Cloud is 36.3 years.
St Cloud Weather
The average high temperature in July is 91.6 degrees, with an average low temperature in January of 48 degrees. The average rainfall is approximately 52.2 inches per year, with 0 inches of snow per year.
