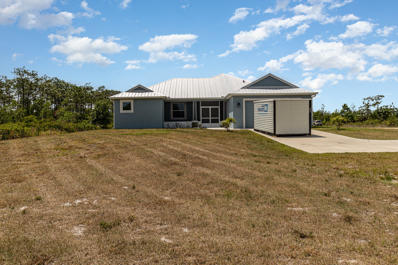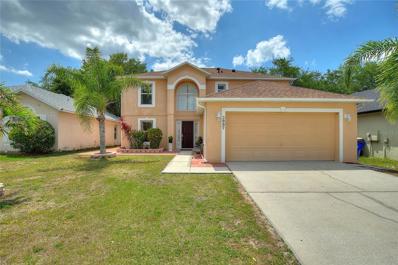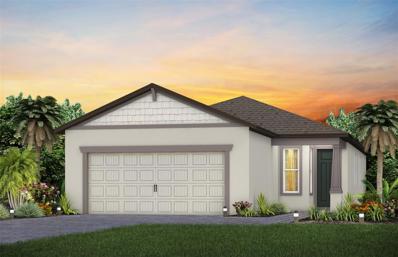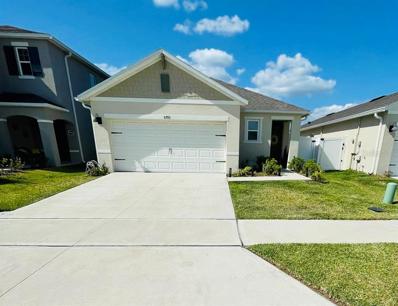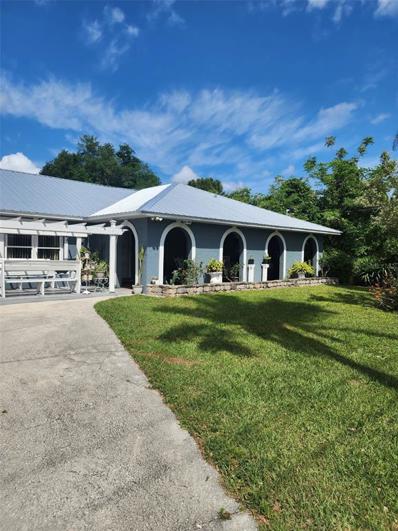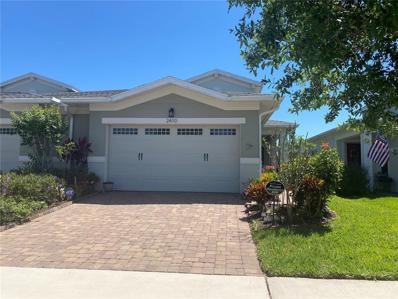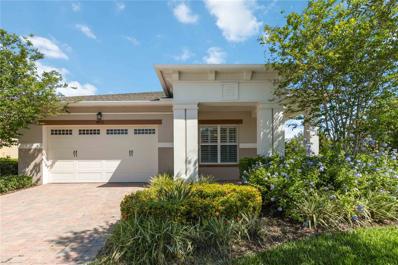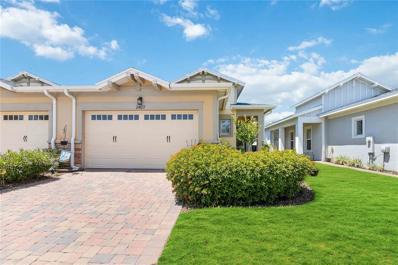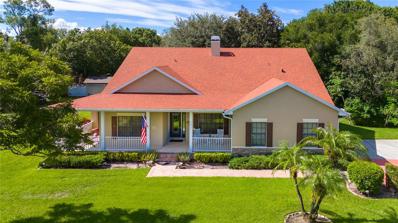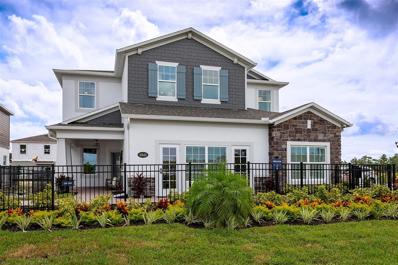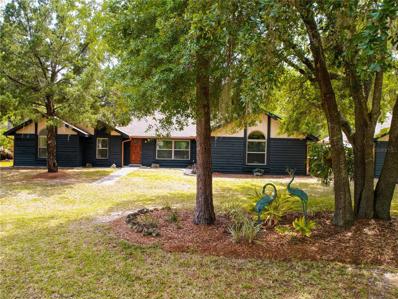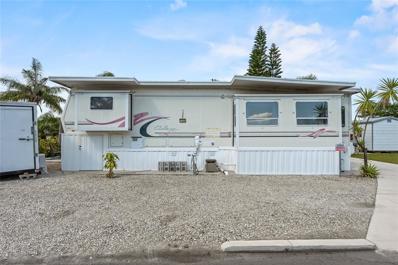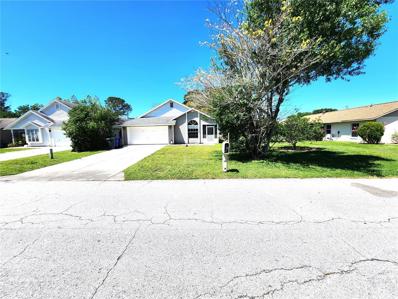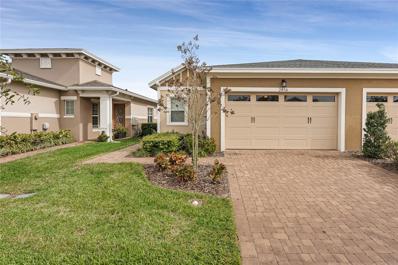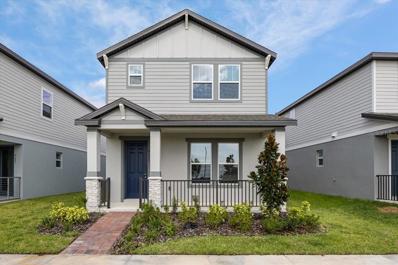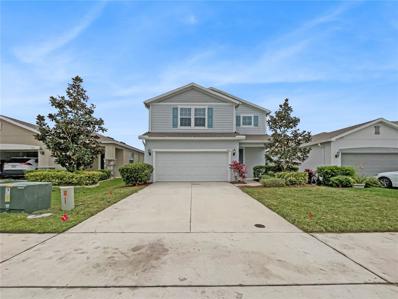St Cloud FL Homes for Sale
- Type:
- Single Family
- Sq.Ft.:
- 1,758
- Status:
- Active
- Beds:
- 3
- Lot size:
- 0.14 Acres
- Year built:
- 2024
- Baths:
- 2.00
- MLS#:
- O6200470
- Subdivision:
- Bay Lake Farms At Saint Cloud
ADDITIONAL INFORMATION
Under Construction. Welcome to a stunning new construction single family home located at 2577 Great Heron Avenue in St. Cloud, FL. This beautiful 3-bedroom, 2-bathroom home offers modern living and comfort, perfect for families or individuals looking for a peaceful sanctuary to call home. Upon entering, you are greeted by a welcoming ambiance that flows throughout the open floorplan. The kitchen is a focal point of the home, featuring sleek countertops, modern appliances, and plenty of storage space for all your culinary needs. It's a chef's delight and ideal for hosting gatherings or enjoying quiet meals. The bedrooms are generously sized, offering retreats for relaxation and rest. The bathrooms are well-appointed with quality fixtures and finishes, providing a spa-like experience for ultimate comfort. This home also offers a 2-car garage, ensuring convenience for homeowners and guests alike. The outdoor space is perfect for enjoying the beautiful Florida weather, whether relaxing on the lanai or gardening in the yard.
- Type:
- Single Family
- Sq.Ft.:
- 1,959
- Status:
- Active
- Beds:
- 3
- Lot size:
- 1.76 Acres
- Year built:
- 2022
- Baths:
- 3.00
- MLS#:
- 1012410
ADDITIONAL INFORMATION
ASK ABOUT ASSUMABLE MORTGAGE!! Welcome to your private oasis in St. Cloud! Nestled on 1.76 acres, this exquisite 3-bedroom, 2 1/2-bath home built in 2022 offers the perfect blend of tranquility and convenience! This home offers a metal roof, ample space for your vehicles, recreation, and storage needs, impact windows and shutters, pull-down attic stairs, connection for a pump tank for RV use, 2- 50-amp pre-wired outlets ready for generator and RV and a 30 amp outlet for your future pool installation, termite treatment, a functional shed ideal for storing outdoor equipment, 30 x 40 gravel pad, and a 22x23.4 oversized patio. The patio includes a convenient half bath, eliminating the need for guests to go through the house, especially when envisioning a future pool addition. Inside, the home offers granite countertops throughout, tile throughout the living area, carpet in the bedrooms, tray ceilings, 8-foot doors, and a thoughtful layout that seamlessly blends style and functionality. Experience the best of Florida living in this meticulously designed and well-appointed property, where every detail is crafted to enhance your lifestyle and offer a retreat from the everyday hustle and bustle. Just a short 20-minute drive from dining and shopping destinations!! Eligible for USDA financing!!
- Type:
- Single Family
- Sq.Ft.:
- 2,754
- Status:
- Active
- Beds:
- 4
- Lot size:
- 0.12 Acres
- Year built:
- 2004
- Baths:
- 3.00
- MLS#:
- O6200183
- Subdivision:
- Canoe Creek Estates Ph 7
ADDITIONAL INFORMATION
New roof, New ac! Step this well-appointed comfortable family home in the sought-after Canoe Creek Estates neighborhood. From the moment you enter the property, you'll be impressed by the home and its generously sized yard. As you explore this spacious 2,700 + square foot abode, you'll discover just off the foyer a laundry room conveniently located on the main level, ensuring everyday chores are a breeze. Also upon entering, you will find the stairs to the second level and a hall leading into the kitchen. You will enjoy the spacious kitchen, complete with an expansive island and double pantries. Cooking and entertaining will be a delight in this home with a lovely eat-in kitchen or the conveniently attached formal dining room. Adjacent to the kitchen, a generous living room provides the perfect space to relax and unwind. Need a quiet place to work or a playroom for the little ones? Look no further than the versatile bonus room, offering endless possibilities to suit your unique needs. But that's not all – step into the rear enclosed porch and discover an oversized family room, a true haven for relaxation and entertainment. Whether you're hosting a movie night or enjoying a morning coffee, this space will become your favorite retreat. Next, ascend the stairs to the second floor, where a world of possibilities awaits. Upstairs, you'll find all four spacious bedrooms and two full baths. Each bedroom boasts ample closet space and ceiling fans, ensuring comfort and convenience. Located on the second level, the main bedroom is a true sanctuary, boasting his and her closets and an ensuite bathroom. Situated near shopping, schools, hospitals, golf courses, and the airport, everything you need is just minutes away. With easy access to Florida's turnpike and 192, you'll enjoy seamless travel to all Central Florida.
- Type:
- Single Family
- Sq.Ft.:
- 1,471
- Status:
- Active
- Beds:
- 2
- Lot size:
- 0.11 Acres
- Year built:
- 2024
- Baths:
- 2.00
- MLS#:
- O6198646
- Subdivision:
- Del Webb Sunbridge
ADDITIONAL INFORMATION
Under Construction. The single-story Compass home design by Del Webb impresses with an open layout, split plan and lots of storage. This home features our Florida Mediterranean exterior, 2 bedrooms, 2 bathrooms, an enclosed flex room, a combined gathering room, café and kitchen, covered lanai, and a 2-car garage. Upon entry, you’re greeted by the enclosed flex room - perfect as a home office or hobby room. Continue through the gathering room and café towards your kitchen, which features a large center island, a storage pantry, stainless-steel appliances, 42’ soft close Lillian White cabinets, a Tender Gray Picket tile backsplash, and Lagoon quartz countertops. The adjacent covered lanai makes indoor and outdoor entertaining a breeze. On the opposite side of the kitchen, your Owner’s Suite overlooks the lanai and features an en suite bathroom with dual sinks, a Blanco Maple quartz-topped double white vanity, super shower and your walk-in closet with a convenient pass-through into the laundry room. The secondary bedroom and bathroom towards the front of the home offer space and privacy for everyone. Professionally curated design selections include upgraded interior doors, all appliances, window blinds, an enclosed flex room, upgraded laundry room featuring quartz-topped cabinets, washer & dryer, upgraded owner’s bathroom, epoxy garage flooring, Lumber Gray collection tile flooring throughout the home, and more. Del Webb Sunbridge is a gated 55+ active adult natural gas community offering new construction single family and villa homes with a low-maintenance lifestyle – and a Central Florida location in the center of it all. Del Webb Sunbridge offers an abundance of resort-style amenities with social events and activities centered in the 27,000-square foot clubhouse and planned by a full-time Lifestyle Director. With a zero-entry pool with lap lanes, resistance pool, poolside hammocks, and heated spa, sports courts, a movement studio, walking trails and more. Meet new friends at a resident club, take a painting class at one of the many art studios, attend a concert or show at the amphitheater, grab a bite at the on-site tavern & grille, or chat at the fire pits and grille pavilion. Get spoiled at Del Webb Sunbridge - after all, this is your time! Your home's exterior and yard maintenance are included, and fiber network provides up to gigabit internet speed. Del Webb Sunbridge’s resort amenities, sports courts, and Lifestyle Director with nearby Lake Nona truly make this the ideal neighborhood and a perfect location to call home. Visit today to learn more about promotions and offers!
- Type:
- Single Family
- Sq.Ft.:
- 1,504
- Status:
- Active
- Beds:
- 3
- Lot size:
- 0.11 Acres
- Year built:
- 2022
- Baths:
- 2.00
- MLS#:
- O6198159
- Subdivision:
- Harmony West
ADDITIONAL INFORMATION
***PRICE REDUCED*** ***FURNITURE CONVEYS WITH THE HOME EXCEPT WASHER AND DRYER*** In our Harmony West subdivision located in south Lake Nona east of Kissimmee, This home model is a 3/2 floor plan fully fenced with a separate eating space with abundance of natural light, accessible from the foyer door. Excellent kitchen design featuring a breakfast bar and lots of cabinets. Well-appointed secondary bedrooms and closets; spacious owner's suite with adult height double sink vanity, WALK-IN shower, and closet. Stainless steel appliances, countertops in the kitchen and bathroom, 36-inch cabinetry, tile flooring throughout the major living spaces, and SMART HOME Technology with thermostat control, keyless entry, sky bell, and other features are just a few of the inside highlights! The home also offers Solar Panels, lowering the cost of electricity, helping buyers Saving money and helping home owners become energy independent. Harmony West is a growing master plan community developing at a fast rate with natural surroundings and plenty of outdoor activities. This community also offers a resort style living with amenities, including community pool, clubhouse, playground, fitness center and much more. Easy access to Melbourne Beach and Cocoa Beach, Lake Nona medical city, the turnpike and accesible roadways. Harmony west is a place where you will experience tranquility and peace. Schedule a tour today!
- Type:
- Single Family
- Sq.Ft.:
- 1,692
- Status:
- Active
- Beds:
- 4
- Lot size:
- 4.87 Acres
- Year built:
- 1982
- Baths:
- 4.00
- MLS#:
- S5103389
- Subdivision:
- Seminole Land & Inv Co
ADDITIONAL INFORMATION
Lokation, location!! This awesome property is a 5 acres with a back pond. Full of nature yet close to all shopping and major highways. It can be converted to commercial and can build up to 17 houses or town homes. The actual home is in excellent condition with 4 beds and 4 baths. All tiled and has a fireplace in the living room. Kitchen is huge with stainless steel appliances. Did I forget the huge gorgeous pool? IT will pass any inspection as it has a BRAND NEW metal roof. There beautiful large oak trees and lush landscape! You can keep it residential or do maximum use by changing zonification to commercial!!! Land is partially planted with veggies and chickens. Make this your home or escalate to investment!!
- Type:
- Single Family
- Sq.Ft.:
- 1,865
- Status:
- Active
- Beds:
- 3
- Lot size:
- 0.28 Acres
- Year built:
- 2022
- Baths:
- 2.00
- MLS#:
- S5103220
- Subdivision:
- Twin Lakes Ph 2a-2b
ADDITIONAL INFORMATION
Amazing property barely lived in owners are snowbirds. This home is turn key ready. No shoes ever worn in this home, better than a new home. Beautiful 3 Bedroom 2 Bathroom Captiva floor plan located on a very large irregular private lot in the well sought-after active Del Webb, Twin Lakes 55+ community. Custom tray ceiling and light. Open and spacious Kitchen features Gourmet kitchen package, upgraded wood cabinets with crown molding, top of the line upgraded microwave and oven combination, large granite island, gas cooktop, Hood fan and pantry. Living room ceiling fan and light. Sliding glass doors lead to scenic screened Lanai, for great outdoor gatherings. Master bedroom walk-in closet. Master bedroom bath boasts a large walk-in tile shower with frameless glass doors, double rain shower heads and tile bench. Granite vanity and dual sinks. Garage features an Electric Car Level 2 EV outlet/charger. Owner Considering leaving some furniture. Homeowners property insurance for full replacement cost and liability is only $1,800. for this Central Florida home. Amenities include a Resort style pool and Lap Pool and 3rd pool on the carriage house side, 20,000 square foot Gorgeous Clubhouse, State of the art Fitness Center, Flex room, Tennis Courts, Putting Green, Walking Trails, Pickle Ball Court, Fishing, and Pontoon Boats and Jon boat to use on Live Oak Lake! The community has many active and socializing activities to keep you VERY busy!! All of this in a GREAT gated community located in Central Florida close to Lake Nona Medical City, Orlando, Only 35 minutes to Disney, Orlando International Airport, Theme Parks, and Brevard Beaches! Do not delay making your appointment to view this home today!!
- Type:
- Townhouse
- Sq.Ft.:
- 1,373
- Status:
- Active
- Beds:
- 3
- Lot size:
- 0.04 Acres
- Year built:
- 2024
- Baths:
- 3.00
- MLS#:
- O6196752
- Subdivision:
- The Townhomes At Anthem Park
ADDITIONAL INFORMATION
Under Construction.MLS#O6196752 REPRESENTATIVE PHOTOS ADDED. November Completion! Explore the Jasmine townhome, with 1,373 square feet of space, three bedrooms, two and a half baths, and a one-car garage. On the main level, enjoy a great room layout, an open kitchen with a large island, and a half bath. Upstairs, discover two bedrooms, a full bath, and a spacious primary suite featuring a walk-in closet and double vanity bathroom. Benefit from the convenience of an upstairs laundry area and ample storage options, including under stair storage, a large pantry, and three-bedroom closets. Design highlights include: Tile on whole first floor, quartz countertops in kitchen and bathrooms, window treatments, ring doorbell system, and all appliances are included in the price.
- Type:
- Other
- Sq.Ft.:
- 1,464
- Status:
- Active
- Beds:
- 2
- Lot size:
- 0.1 Acres
- Year built:
- 2018
- Baths:
- 2.00
- MLS#:
- S5103150
- Subdivision:
- Northwest Lakeside Groves Ph 1
ADDITIONAL INFORMATION
You will have plenty of room to roam on this beautiful ½ Duplex located in the community of Twin Lakes. This is a 55+ resort-style community that allows for 20% of co-residents to be 18 years or older. This beautiful one story, open floor plan home offers 2 bedrooms, 2 baths, neutral colors, high ceilings, and ceramic tile throughout. A spacious great room area connects to the dining room and kitchen – ideal for entertaining friends and family. The kitchen features stainless steel appliances (gas stove), lots of cabinets, island, breakfast bar, granite countertops plus a closet pantry. The oversize master bedroom offers tray ceilings, spacious en-suite bath with a very spacious shower that has a built-in seating bench, dual sinks, granite countertop, semi- private commode, and a huge walk-in closet. The oversized laundry room has lots of cabinets for storage plus a sink. A big slider glass door allows lots of natural light into the living room area and leads to the screened in lanai and outdoor area with hook up for a gas grill. You can relax in the beautiful, tranquil, and spacious backyard. You will have plenty of space to park a vehicle and a golf cart in the 1.5 car garage. ROOF was installed in 2018, and the driveway has beautiful pavers. Twin Lakes has all the amenities for the perfect Florida Lifestyle: Security Gates, 3 Pools, 2 Dog Parks, Tennis Courts, Pickleball Courts, Putting Green, Fitness Center, Club House, and more. You will have easy access to major roads, restaurants, shopping, banks, and health centers. Move in ready!
- Type:
- Single Family
- Sq.Ft.:
- 2,365
- Status:
- Active
- Beds:
- 3
- Lot size:
- 0.23 Acres
- Year built:
- 2017
- Baths:
- 3.00
- MLS#:
- S5103203
- Subdivision:
- Twin Lakes Ph 1
ADDITIONAL INFORMATION
Spectacular Marco floor plan located in the well sought after Twin Lakes 55+ Active lifestyle community. This property has so much to offer. 3 Bedrooms and 3 Full baths, you could use the 2nd bedroom as a second master bedroom suite. Den/Study/office area. Step inside to the 10’ Ceiling with the flexible layout and neutral coloring custom paint and plantation shutters throughout for gatherings. Ceramic Tile throughout home. Kitchen is well equipped with 42” upgraded cabinets with under cabinet lighting, custom glass tile backsplash, large custom farm sink, pendant lights, and a very large granite island that accommodates setting for a quick bite. large walk -in pantry with custom glass door, Stainless steel appliances, Gourmet Custom kitchen hood fan, Microwave and oven combination. Separate drop zone area with cabinets and granite countertops. Living room features large glass sliding doors that open all the way for entertaining in the screened in Lanai. Backyard with the upgraded landscaping package for privacy. Master bedroom with tray ceiling, ceiling fan. Large walk-in closet. Frameless shower doors to master luxurious two separate shower heads & Custom quartz vanity. Amenities include a Resort style pool and Lap Pool and 3rd pool on the carriage house side, 20,000 square foot Clubhouse, State of the art Fitness Center, Tennis Courts, Putting Green, Walking Trails, Pickle Ball Court, Fishing, and Pontoon Boats and Jon boat to use on Live Oak Lake! The community has many active and socializing activities to keep you VERY busy!! All of this in a GREAT gated community located in Central Florida close to Lake Nona Medical City, Orlando, Orlando International Airport, Theme Parks, and Brevard Beaches! Do not delay making your appointment today for your private tour.
- Type:
- Other
- Sq.Ft.:
- 1,346
- Status:
- Active
- Beds:
- 2
- Lot size:
- 0.1 Acres
- Year built:
- 2019
- Baths:
- 2.00
- MLS#:
- S5103140
- Subdivision:
- Twin Lakes Ph 1
ADDITIONAL INFORMATION
Welcome home to this Absolutely Beautiful Amelia Elevation C with the Brick/Stone Trim floor plan located in the well sought after Gated 55+ Active Twin Lakes community. Walk into the breathtaking property featuring stunning custom Diamond shaped ceramic tile flooring throughout. Professionally painted. Great Décor. Upgraded kitchen 42" Cabinets with custom molding, subway tile backsplash, walk-in pantry, custom granite edged countertops, pendant lights, and chandelier. The living room features custom plantation shutters, transit window for extra natural lighting, Sliding glass doors with custom honeycomb blinds lead to screened in Lanai with custom light to enjoy your morning coffee. Master bedroom with diamond shaped ceramic flooring, custom plantation shutters, trey ceiling, and Hunters ceiling fan with light. The master bedroom bathroom features custom glass doors, custom diamond shaped flooring in the shower, and custom tiling. Double vanity granite countertops. Large walk-in closet with custom closet by design shelving. Laundry room tailored with upgraded upper cabinets as well as lower cabinets for great storage, built-in Desk counter top, ceramic tile flooring, and beautiful granite countertops. Guest bedroom ceiling fan with light and custom plantation shutters. Garage has a gray painted floor, new garage door rollers, new door springs and new opener. Amenities include a Resort style pool, Lap Pool and 3rd pool on the carriage house side, 20,000 square foot Gorgeous Clubhouse, State of the art Fitness Center, Flex room, Tennis Courts, Putting Green, Walking Trails, Pickle Ball Court, Fishing, and Pontoon Boats and Jon boat to use on Live Oak Lake! The community has many active and socializing activities. View today!
- Type:
- Single Family
- Sq.Ft.:
- 3,854
- Status:
- Active
- Beds:
- 5
- Lot size:
- 0.18 Acres
- Year built:
- 2020
- Baths:
- 4.00
- MLS#:
- S5103049
- Subdivision:
- Hanover Lakes Ph 2
ADDITIONAL INFORMATION
LAST CHANCE, PRICE REDUCED!!! MOTIVATED SELLER!! DON'T MISS THIS OPPORTUNITY TO MAKE THIS BEAUTIFUL HOUSE YOUR NEW HOME!! This STUNNING home is ready for you to move in and start experiencing the ultimate Florida lifestyle in the Hanover Lakes community with a waterfront lifestyle, including backyard boat docks that put serenity and sensational scenery at your doorstep, with COMPLETELY PAID OFF SOLAR PANELS . This exquisite 5-bedroom, 3.5-bathroom, with a 3-car garage property is a masterpiece of modern luxury. This home boasts a spacious 3,846 heated square feet with a total of 5,266 square feet. Almost brand new house, meticulously maintained ensuring a turnkey experience for its new owners, this is not just a home; it's a statement of unparalleled style. As you step through the grand foyer you will find an office/additional room/receiving area, which adds a touch of sophistication. Open floor plan and high ceilings create an immediate sense of elegance creating a spacious and luxurious atmosphere designed for seamless gatherings and entertaining. The gourmet kitchen is a chef's delight, featuring a double oven and ample island space for culinary creations both style and functionality with quartz countertops, elevating the heart of the home to new heights. The family/living room is big enough for dancing, even hosting movie nights, or just relaxing in style with a covered screened lanai overlooking the canal view, and your boat dock in your backyard, as it is seamlessly connected to a chain of lakes. The master bedroom is on the first floor, it has relaxation with a private en-suite bathroom with double sinks and two separate walking closets. The high ceilings create a sense of grandeur, allowing natural light to cascade through, making every corner a masterpiece. Once on the second floor, you will find a huge loft/game room perfect for family games, a split floor plan with 4 bedrooms. The laundry room is equipped with a sink, cabinets, and counter space. This home provides both convenience and practicality, pavers grace the entrance and driveway, setting the stage for an impressive arrival. Unleash the power of the sun! Benefit from solar panels that not only contribute to a sustainable future but come as an incredible bonus –COMPLETELY PAID OFF SOLAR PANELS saving you a monthly utility bill. From the moment you step through the entrance, you'll be captivated by the beauty of the home, and the benefits of an elegant subdivision with a park/playground also residents can enjoy access to the resort-style zero-entry (beach-entry) pool and splash pad or gather on the expansive sundeck with views of the community, perfect for warm days and social gatherings. Stunning Home in an Exceptional Community with canals weaves throughout the community to connect residents’ backyards to a 3,400-acre lake and its chain of lakes. Convenient location in Osceola County, close to Walt Disney World® Resort, Universal Studios Florida, and SeaWorld® Orlando. Some of the most beautiful beaches on the East Coast are close at hand. Don't miss the chance to call this property home. Schedule a viewing today!!
- Type:
- Other
- Sq.Ft.:
- 1,836
- Status:
- Active
- Beds:
- 3
- Lot size:
- 0.5 Acres
- Year built:
- 2002
- Baths:
- 2.00
- MLS#:
- S5103097
- Subdivision:
- Hunters Ridge
ADDITIONAL INFORMATION
Discover the perfect blend of peace and convenience in this 3-bedroom, 2-bathroom home nestled on a half-acre lot in Hunter's Ridge. Enjoy the tranquility of your private backyard while benefiting from the low HOA fee. This home offers easy access to major roadways, putting Orlando and Cocoa Beach within a comfortable 45-minute drive. The surrounding area boasts a variety of amenities, including grocery stores, pharmacies, dining options, and parks, all within a short distance. With excellent schools like Hickory Tree Elementary and Harmony High School nearby, as well as several private school options, this location is ideal for families. Experience the best of both worlds: a serene country lifestyle with the comforts of modern living.
- Type:
- Single Family
- Sq.Ft.:
- 2,566
- Status:
- Active
- Beds:
- 4
- Lot size:
- 0.58 Acres
- Year built:
- 2003
- Baths:
- 3.00
- MLS#:
- O6187981
- Subdivision:
- Mill Stream Estates
ADDITIONAL INFORMATION
Beautiful Move in ready, Updated Home in desirable Mill Stream Neighborhood. Excellent and convenient Location, minutes from Lake Nona, Shopping, Restaurants, hospitals, etc. This captivating house offers spacious rooms and formal living and dinning rooms with plenty of space to entertain family and guests. The covered porch and pool area boast a tranquil ambience and makes a great relaxing retreat. The house has many upgrades including brand new A/C unit, new Refrigerator and stove top, lift garage door opener with internet phone access, new water softener and filtration system, new roof on 2022, gutter guards, custom blinds (cost over $8k), newer salt water pool system, septic tank was just emptied. The perfect place to call Home!!
- Type:
- Single Family
- Sq.Ft.:
- 3,120
- Status:
- Active
- Beds:
- 5
- Lot size:
- 0.13 Acres
- Year built:
- 2024
- Baths:
- 4.00
- MLS#:
- O6195136
- Subdivision:
- Eden At Cross Prairie
ADDITIONAL INFORMATION
This home is a model leaseback. Welcome home to 5043 Prairie Preserve Run! With 5 bedrooms and 4 bathrooms, this home is truly a sight to behold. As you walk through the front door, the open foyer welcomes you. A dining area with front-facing windows sits to your left, which is open to the family room and kitchen just beyond. As you move through the foyer, the staircase sits to your right, followed by the interior garage door and a first floor bedroom with a full bathroom just around the corner. Your open-concept gourmet kitchen, which features a massive island with room for seating, is the focal point of the first floor. A café area sits just beyond the kitchen and flows directly out to the back patio and fenced-in backyard. Upstairs, 3 more secondary bedrooms sit just off the loft and share a full bathroom. Your large & airy owner’s bedroom sits conveniently down the hall from the laundry room. Find your owner’s bathroom with 2 separate vanities, a standalone tub, floor-to-ceiling tile in the shower, a closed-in toilet room, and a large walk-in closet. Contact us today to schedule your personal tour with a New Home Consultant!
$1,150,000
5340 Jones Rd Saint Cloud, FL 34771
- Type:
- Single Family
- Sq.Ft.:
- 3,080
- Status:
- Active
- Beds:
- 3
- Lot size:
- 2.42 Acres
- Year built:
- 1987
- Baths:
- 3.00
- MLS#:
- O6195084
- Subdivision:
- Narcoossee New Map Of
ADDITIONAL INFORMATION
New Price and newly constructed wall and French doors for large 3rd bedroom/bonus room (7/2024). Rare find has room for all the space you need on private 2.42-acre mature wooded lot only 6 miles to Lake Nona area. Home has been renovated and updated top to bottom since 2017. Huge chefs' kitchen is centered in home with very open floor plan has access from all living areas with an abundance of solid surface quartz countertops, high-quality built-in appliances with pull out vented exhaust fan over cooktop, double ovens, 2 drawer dishwasher, custom built 42" cabinetry. Flooring was redone in all wood look porcelain tile with ceramic tile in bathrooms. All energy star double pane windows. Large primary bedroom featuring wood burning fireplace and adjacent office area, walk-in closet and ensuite bathroom. Need space for your business, RV, shop, or multicar garage? You found it here with separate 2380 sf is 50'x45'+12x10 attached office, solid block-built warehouse like space with 3-12-foot-high roll up doors, 2 end doors 14 feet wide and middle is 12 feet wide. Also has upgraded 200-amp service, separate from residence. Need more space? There is another 750 sf (30'x25') free-standing garage next to house off of the long circular driveway. Another 12x8 shed was built as grandkids playhouse. Exterior of residence was painted in 2022. All 3 roofs replaced 2021. Whole house re-plumbed and Generac generator with underground propane tank 2018. New 16 seer HVAC 4/2021. New well was done 1 year before current owner (2016).All of the 2.42 acres is wire fenced with 2 metal driveway gates.
- Type:
- Single Family
- Sq.Ft.:
- 3,899
- Status:
- Active
- Beds:
- 5
- Lot size:
- 0.15 Acres
- Year built:
- 2023
- Baths:
- 4.00
- MLS#:
- O6195515
- Subdivision:
- Hanover Lakes Ph 4
ADDITIONAL INFORMATION
Ready for quick move-in! Our beautifully upgraded Osceola Premier plan is situated on an incredible waterfront homesite and offers an open-concept layout with both formal and casual entertaining spaces. Upgraded tile floors featured in all 1st floor main living areas, and 5 1/4" baseboards throughout. Kitchen boasts beautiful 42" white cabinets with crown molding, quartz countertops, tile backsplash, and stainless appliances. All baths feature upgraded cabinetry and countertops. Primary en-suite includes separate adult-height vanities, dual walk-in closets, upgraded tile surround in shower, Kohler digital shower with rain head, and frameless glass shower enclosure. Expansive Family Rm overlooks rear covered Lanai - great for entertaining and outdoor living! 1st floor study with French Doors is perfect for a home office, and the 2nd Floor Family Room offers additional gathering space. Oversized garage with additional space for boat storage or could also accommodate another large vehicle. Exterior includes brick paver driveway and lead walk. Navigate the Alligator Chain of pristine spring-fed lakes, featuring unspoiled shorelines of cypress, pine, and oak, teaming with trophy bass, bluegill &speckled perch. Community amenities include resort-style pool with generous sundeck, splash pad, and more! Hanover Lakes is conveniently located close to world-famous attractions such as Disney World Resort, Universal Studios Florida, and Sea World. The Atlantic Beaches are nearby as well, and expressways make Downtown Orlando’s sports and cultural venues easily accessible.
- Type:
- Other
- Sq.Ft.:
- 584
- Status:
- Active
- Beds:
- 1
- Lot size:
- 0.07 Acres
- Year built:
- 1998
- Baths:
- 1.00
- MLS#:
- O6195265
- Subdivision:
- Shelter Cove Condo
ADDITIONAL INFORMATION
Welcome to waterfront living at its finest! Situated on the shores of a picturesque lake, this home is a retreat from the everyday hustle and bustle. As you step inside the gated community of Shelter Cove, you'll be greeted by an open and spacious floor plan bathed in natural light. No Lot Rent! This is the cheapest truly owned property you can find in Saint Cloud. This 1/1 home has plenty of space for a family including a large patio for sitting in the shade on hot summer days. There is even a large shed for additional storage. Take a dip in the sparkling pool or while enjoying the breathtaking views of the lake. The community includes plenty of options on the lake for fishing, and other water sports. Paved roads allow for smooth biking and golf cart rides, woods for trails. Community activities throughout the year, shuffleboard, pickle ball, horseshoes, basketball, bingo, fishing, kayaking, boating. Community features also include water, septic, trash disposal and all common area maintenance fees are included in the low monthly condo fee. Located in the desirable community of Saint Cloud, residents enjoy convenient access to shopping, dining, parks. Don't miss this opportunity to own your own piece of paradise – schedule your private showing today!
- Type:
- Single Family
- Sq.Ft.:
- 1,335
- Status:
- Active
- Beds:
- 3
- Lot size:
- 0.17 Acres
- Year built:
- 1989
- Baths:
- 2.00
- MLS#:
- O6194264
- Subdivision:
- Lake Front Add
ADDITIONAL INFORMATION
A delightful three-bedroom, two-bathroom home, with a generously sized and meticulously landscaped front yard, alongside a spacious driveway, large fenced-in backyard, and a charming enclosed back porch. The interior has tile flooring and vinyl throughout and features a new AC unit. The kitchen has granite countertops, complemented by a deep sink and elegant white cabinetry. This home offers an array of amenities, including a bright and inviting living room enhanced by a fireplace. Adjacent is a comfortable breakfast area with plenty of natural light from a nearby window, offering a pleasant view of the front yard. Conveniently situated just a block away from Lake Toho, residents can enjoy fishing and scenic walking trails. Moreover, its proximity to Advent Hospital/St. Cloud Hospital, as well as stores such as Walmart, Publix, CVS, Walgreens, and various dining options, ensures convenience. Tranquil neighborhood without any HOA fees. Don't miss the opportunity to schedule a viewing today!
- Type:
- Other
- Sq.Ft.:
- 1,261
- Status:
- Active
- Beds:
- 2
- Lot size:
- 0.1 Acres
- Year built:
- 2019
- Baths:
- 2.00
- MLS#:
- G5080672
- Subdivision:
- Northwest Lakeside Groves Ph 1
ADDITIONAL INFORMATION
PRICE DROPPED! Welcome home to this beautiful 55+ gated single family residence located in the Twin Lakes Subdivision of St. Cloud. This two bedroom, two bath home offers plenty of space with a split floor plan. As you enter the home you will be greeted by a large family room/kitchen combo allowing you ample space for all you're entertaining needs overlooking the kitchen that features a oversized kitchen island, 42 inch solid wood cabinets, All stainless steel appliances including a GAS Range, and plenty of counter space for cooking. The oversized master bedroom has a spacious master bathroom connected that offers a walk in shower, dual sinks, and a huge walk in closet. Additional features includes, inside laundry room (washer/dryer included), 2 car garage, GAS water heater, ceiling fans along with private access to all the Resort Style amenities! Twin Lakes offers the perfect lifestyle if you’re looking for a peaceful and active setting, surrounded by natural beauty including a club house, fitness center, multiple pools, tennis courts and direct lake access with a private dock for fishing, and much more!
- Type:
- Single Family
- Sq.Ft.:
- 1,678
- Status:
- Active
- Beds:
- 3
- Lot size:
- 0.07 Acres
- Year built:
- 2024
- Baths:
- 3.00
- MLS#:
- O6190031
- Subdivision:
- The Meadow At Crossprairie Bungalows
ADDITIONAL INFORMATION
Brand new, energy-efficient home available NOW! An open, spacious kitchen overlooks the great room and dining area making it perfect for entertaining friends and family. The second-floor loft can be configured as a home office or a play area. The Meadow at Crossprairie Bungalows is a community of new bungalows for sale in St. Cloud, FL. This neighborhood offers easy access to the Florida Turnpike and great schools. Each of our homes is built with innovative, energy-efficient features designed to help you enjoy more savings, better health, real comfort and peace of mind.
- Type:
- Single Family
- Sq.Ft.:
- 3,222
- Status:
- Active
- Beds:
- 5
- Lot size:
- 0.14 Acres
- Year built:
- 2022
- Baths:
- 4.00
- MLS#:
- O6193370
- Subdivision:
- Wiregrass Ph 2
ADDITIONAL INFORMATION
Welcome to this exceptional 3,200+ square foot home, perfect for family living and built for modern comfort. This 2022-built MARBELLA by Dreamfinders offers the GOURMET KITCHEN UPGRADE, as well as the UPGRADED stone countertops, UPGRADED glass tile backsplash, and luxury vinyl floors that flow seamlessly throughout the main living space. The grand living room impresses with its SOARING 25ft-high ceiling and elegant IRON HANDRAILS that wrap around the stairs and living area, creating an inviting space for gatherings. The primary bedroom is a true retreat, featuring a luxurious SUPER SHOWER, while the entire home is enhanced by a 2023-installed BRITA PRO HOME WATER FILTRATION SYSTEM. With 5 spacious bedrooms, 3.5 bathrooms, and a 2-car garage, this home is designed for both luxury and practicality. Located just 7 miles from Lake Nona, this property is perfectly positioned to enjoy the best of the expanding St. Cloud area. Families will appreciate the proximity to new parks, top-rated schools, and upcoming developments like the exciting new shopping and dining destinations in South Lake Nona and the planned community centers in Northern St. Cloud. Don’t miss your chance to make this your dream home in a thriving community!
- Type:
- Single Family
- Sq.Ft.:
- 2,315
- Status:
- Active
- Beds:
- 4
- Lot size:
- 2.3 Acres
- Year built:
- 1973
- Baths:
- 2.00
- MLS#:
- W7863576
- Subdivision:
- Barber Sub
ADDITIONAL INFORMATION
Attention Investors! This property is near new construction communities in the fast-growing city of Saint Cloud. Minutes away from Turnpike, Orlando, Disney, and I-4. The opportunity to own a 2.3 acres home with green pastures and privacy is here for the taking. This home has 4 bedrooms, 2 Baths, Gourmet Kitchen, Living Room and Family Room, Back Porch with Spa, and huge carport. New AC in 2018, New Kitchen in 2019, New Water Treatment System in 2021, Septic Tank was last cleaned on 2022, New garage door motor replaced 2024, New Roof Installed in 2023, and a New Plumbing System for the entire house in 2023. There is plenty of room to bring along RVs and boats. We are accepting offers such as unique investments, re-development, and/or building to best suit you.
- Type:
- Single Family
- Sq.Ft.:
- 1,863
- Status:
- Active
- Beds:
- 3
- Lot size:
- 0.16 Acres
- Year built:
- 2023
- Baths:
- 2.00
- MLS#:
- O6191260
- Subdivision:
- Twin Lakes Ph 2c
ADDITIONAL INFORMATION
This gorgeous, like-new home is strategically located just 45 minutes from both Clearwater and Cocoa Beach, FL. Nestled in the vibrant resort-style gated community of Del Webb near Kissimmee and Lake Nona, it’s close enough to Disney for the family to visit often, yet far enough to enjoy your private retreat the rest of the year! With its beautiful furnishings included, this private and stunning backyard is a dream come true. The owners have spared no expense, with an endless number of top-of-the-line upgrades --- This home is located in one of the finest 55-plus luxury resort communities, where low HOA fees take care of your lawn maintenance, tree trimming, sprinklers, and pesticide/fertilizing, ensuring a hassle-free lifestyle. The community offers a vast array of amenities and activities designed to keep you engaged and entertained, so you’ll never be bored or feel the need to venture outside. From social events and hobby clubs to fitness and recreational facilities, there’s always something to enjoy, making this community a true paradise for active adults seeking a vibrant, maintenance-free lifestyle ---This beautiful 3-bedroom, 2-bathroom sanctuary boasts 1,863 square feet of luxurious living space. As you step inside, you’re greeted by the warmth of upgraded plank tile flooring that flows seamlessly throughout the entire house, setting the stage for elegance and comfort. The 8-foot doors add a touch of grandeur to every room, while the abundance of windows invites natural light to dance freely within --- Entertain guests effortlessly in the gourmet kitchen, adorned with upgraded custom cabinetry and quartz countertops. The butler’s pantry and work management space offer practicality and additional storage for organization. Custom lighting accentuates every corner, creating an ambiance that’s both inviting and sophisticated --- Retreat to the master bedroom, a haven of tranquility featuring custom closets, a tray ceiling, and double doors leading to the lavish master shower equipped with dual shower heads. With laundry access and a built-in office space integrated into the master suite, everyday routines become a breeze. The impressive quadruple pocket sliders seamlessly extend your indoor living into your outdoor oasis, featuring extended pavers, beautiful palm trees, and a fully fenced backyard—the perfect gathering space for relaxation --- Enjoy the convenience of a garage equipped with overhead storage, attic space, epoxy flooring, and a retractable screen. Smart features such as a smart lock and smart garage myQ add convenience and security to your daily life --- The community amenities are endless: lap and leisure pools, a state-of-the-art gymnasium, clubhouse, pontoon lake, pickleball courts, and much more. With its meticulous upgrades, thoughtful design, and resort-style amenities, this home in Twin Lakes offers a lifestyle of luxury and convenience, where every day feels like a vacation--- Welcome home to your own piece of paradise in the heart of Saint Cloud, Florida.
- Type:
- Single Family
- Sq.Ft.:
- 2,204
- Status:
- Active
- Beds:
- 4
- Lot size:
- 0.12 Acres
- Year built:
- 2019
- Baths:
- 3.00
- MLS#:
- O6191416
- Subdivision:
- Live Oak Lake Ph 1
ADDITIONAL INFORMATION
One or more photo(s) has been virtually staged. Welcome to this stunning property with a natural color palette that creates a peaceful and inviting ambiance throughout the home. The master bedroom features a walk-in closet for ample storage space. Other rooms offer flexible living options, perfect for a home office or workout area. The primary bathroom includes double sinks and good under sink storage for added convenience. Step outside to the backyard and relax in the covered sitting area, ideal for enjoying the fresh air year-round. Don't miss out on the opportunity to make this your dream home!

Andrea Conner, License #BK3437731, Xome Inc., License #1043756, [email protected], 844-400-9663, 750 State Highway 121 Bypass, Suite 100, Lewisville, TX 75067

The data relating to real estate for sale on this web site comes in part from the Internet Data Exchange (IDX) Program of the Space Coast Association of REALTORS®, Inc. Real estate listings held by brokerage firms other than the owner of this site are marked with the Space Coast Association of REALTORS®, Inc. logo and detailed information about them includes the name of the listing brokers. Copyright 2024 Space Coast Association of REALTORS®, Inc. All rights reserved.
St Cloud Real Estate
The median home value in St Cloud, FL is $385,400. This is higher than the county median home value of $370,000. The national median home value is $338,100. The average price of homes sold in St Cloud, FL is $385,400. Approximately 60.91% of St Cloud homes are owned, compared to 21.74% rented, while 17.36% are vacant. St Cloud real estate listings include condos, townhomes, and single family homes for sale. Commercial properties are also available. If you see a property you’re interested in, contact a St Cloud real estate agent to arrange a tour today!
St Cloud, Florida has a population of 57,610. St Cloud is more family-centric than the surrounding county with 36.72% of the households containing married families with children. The county average for households married with children is 30.51%.
The median household income in St Cloud, Florida is $65,274. The median household income for the surrounding county is $58,513 compared to the national median of $69,021. The median age of people living in St Cloud is 36.3 years.
St Cloud Weather
The average high temperature in July is 91.6 degrees, with an average low temperature in January of 48 degrees. The average rainfall is approximately 52.2 inches per year, with 0 inches of snow per year.

