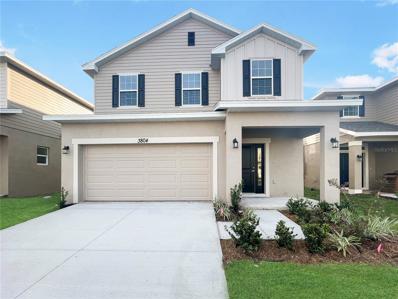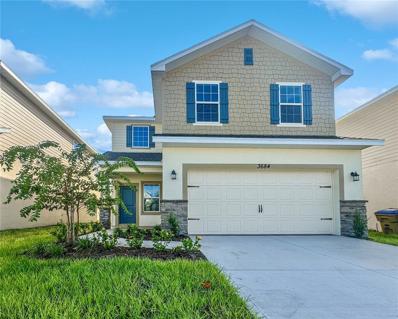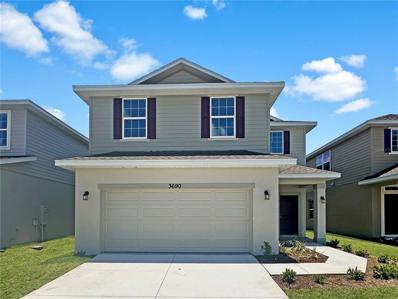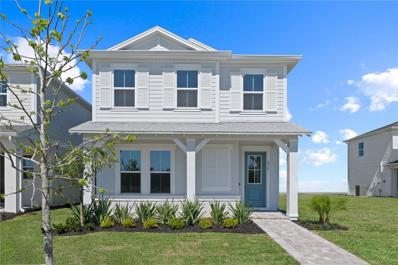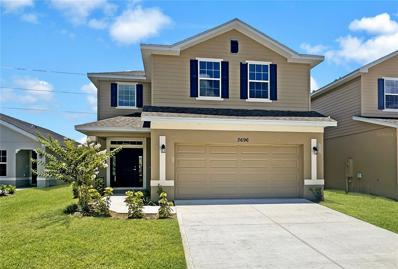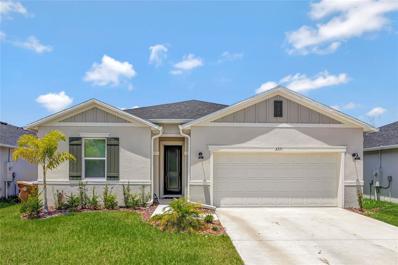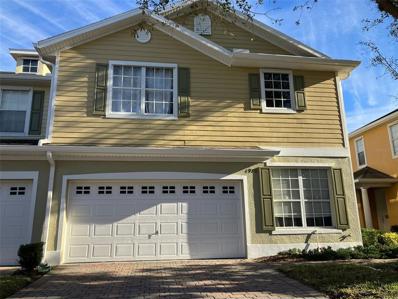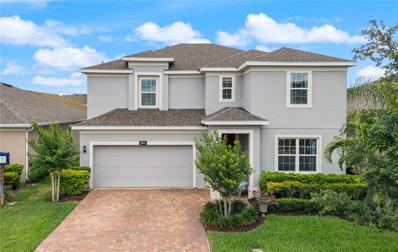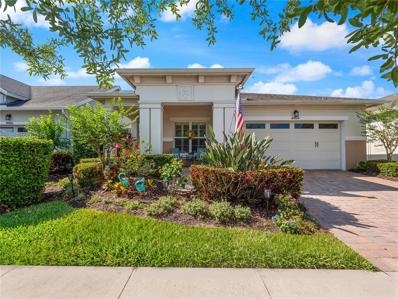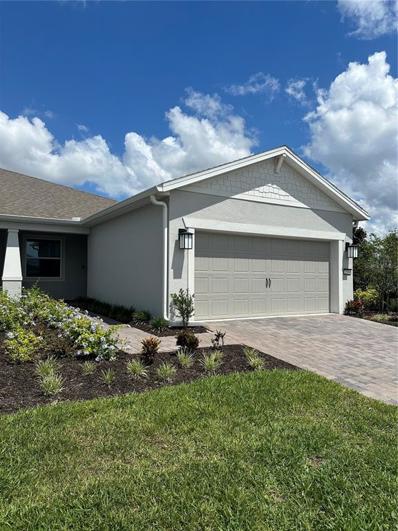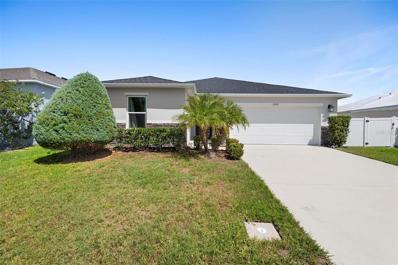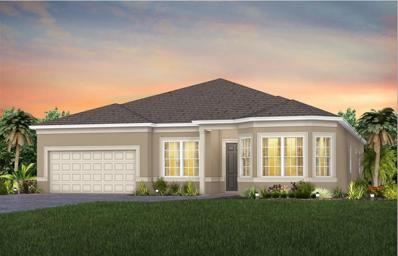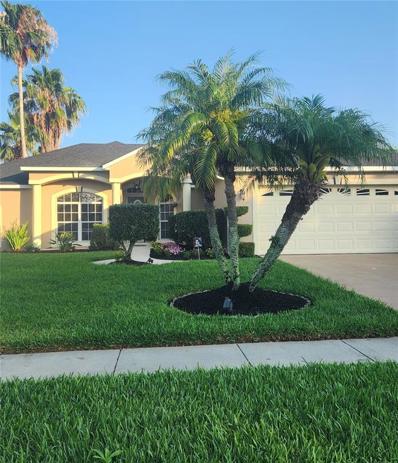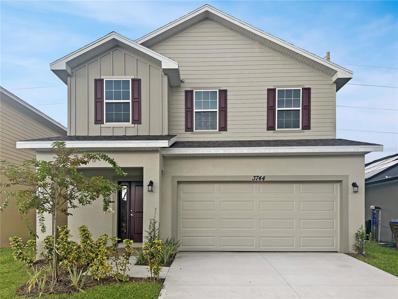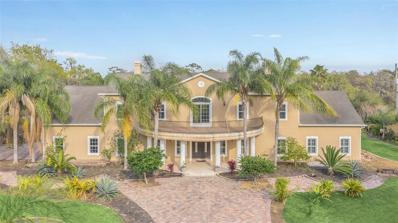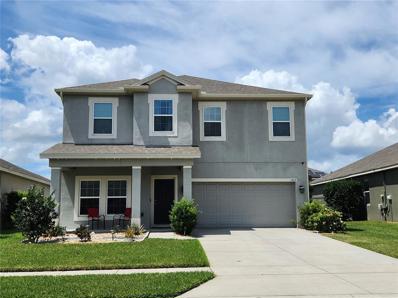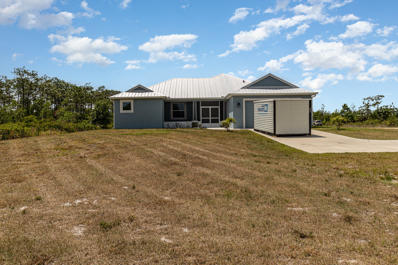St Cloud FL Homes for Sale
- Type:
- Other
- Sq.Ft.:
- 1,449
- Status:
- Active
- Beds:
- 2
- Lot size:
- 0.24 Acres
- Year built:
- 2024
- Baths:
- 2.00
- MLS#:
- O6206746
- Subdivision:
- Northwest Lakeside Groves Ph 2
ADDITIONAL INFORMATION
Brand new this Daytona floor plan by Jones home has 2 bedrooms with a bonus den. This 55+ community has a full time activities director as well as so many wonderful community features including a clubhouse, pool, lake, dock, tennis courts and more. Make your appointment to see this wonderful home and community today!
- Type:
- Other
- Sq.Ft.:
- 1,449
- Status:
- Active
- Beds:
- 2
- Lot size:
- 0.1 Acres
- Year built:
- 2024
- Baths:
- 2.00
- MLS#:
- O6206752
- Subdivision:
- Northwest Lakeside Groves Ph 2
ADDITIONAL INFORMATION
Brand new luxury villa in the beautiful community of Twin Lakes. This active community has a full time lifestyle coordinator with a full event calendar. Make your appointment to see this wonderful home today!
- Type:
- Single Family
- Sq.Ft.:
- 2,335
- Status:
- Active
- Beds:
- 4
- Lot size:
- 0.11 Acres
- Year built:
- 2024
- Baths:
- 3.00
- MLS#:
- O6206529
- Subdivision:
- Harmony Central Ph 1
ADDITIONAL INFORMATION
Brand New move-in ready 4 bedrooms and 2.5 bathrooms home .****Receive Up to $20,000 FLEX Cash that can be used to buy down interest rate and bring your payments as low as $2,580.00 or paid your prepaids youll receive closing costs assistance with our prefered lender so this will save you thousands. This home is perfect for entertaining with its open floor plan. The upgraded kitchen features granite thru out the large island and counter tops. This kitchen has beautiful Whirlpool stainless steel appliances. You'll also love the spacious laundry room and spacious Loft .The bathrooms are spacious and elegant with beautiful granite. Rest easy knowing your new home comes with a 1-year builder warranty and a 10-year structural warranty. Located near Harmony Main where you can enjoy the great amenities such as 12.5 miles of Trails and pathways, go and play at the stunning golf course Harmony Golf Preserve and even become a member of the community garden program. Harmony Central provides an everyday escape from ordinary living, this location offers both convenience and leisure. This is the last Harmony Community with No CDD and a very low HOA that will feature a beautiful community pool with cabanas.
- Type:
- Single Family
- Sq.Ft.:
- 2,202
- Status:
- Active
- Beds:
- 4
- Lot size:
- 0.11 Acres
- Year built:
- 2024
- Baths:
- 3.00
- MLS#:
- O6206433
- Subdivision:
- Harmony Central Ph 1
ADDITIONAL INFORMATION
Brand New move-in ready 4 bedrooms and 2.5 bathrooms home .****Receive Up to $20,000 FLEX Cash that can be used to buy down interest rate and bring your payments as low as $2,590.00 or paid your prepaids youll receive closing costs assistance with our prefered lender so this will save you thousands. This home is perfect for entertaining with its open floor plan. The upgraded kitchen features granite thru out the large island and counter tops. This kitchen has beautiful Whirlpool stainless steel appliances. You'll also love the spacious laundry room and spacious Loft .The bathrooms are spacious and elegant with beautiful granite. Rest easy knowing your new home comes with a 1-year builder warranty and a 10-year structural warranty. Located near Harmony Main where you can enjoy the great amenities such as 12.5 miles of Trails and pathways, go and play at the stunning golf course Harmony Golf Preserve and even become a member of the community garden program. Harmony Central provides an everyday escape from ordinary living, this location offers both convenience and leisure. This is the last Harmony Community with No CDD and a very low HOA that will feature a beautiful community pool with cabanas.
- Type:
- Single Family
- Sq.Ft.:
- 2,335
- Status:
- Active
- Beds:
- 4
- Lot size:
- 0.11 Acres
- Year built:
- 2024
- Baths:
- 3.00
- MLS#:
- O6206428
- Subdivision:
- Harmony Central Ph 1
ADDITIONAL INFORMATION
Brand New move-in ready 4 bedrooms and 2.5 bathrooms home .****Receive Up to $20,000 FLEX Cash that can be used to buy down interest rate and bring your payments as low as $2,620.00 or paid your prepaids youll receive closing costs assistance with our prefered lender so this will save you thousands. This home is perfect for entertaining with its open floor plan. The upgraded kitchen features granite thru out the large island and counter tops. This kitchen has beautiful Whirlpool stainless steel appliances. You'll also love the spacious laundry room and spacious Loft .The bathrooms are spacious and elegant with beautiful granite. Rest easy knowing your new home comes with a 1-year builder warranty and a 10-year structural warranty. Located near Harmony Main where you can enjoy the great amenities such as 12.5 miles of Trails and pathways, go and play at the stunning golf course Harmony Golf Preserve and even become a member of the community garden program. Harmony Central provides an everyday escape from ordinary living, this location offers both convenience and leisure. This is the last Harmony Community with No CDD and a very low HOA that will feature a beautiful community pool with cabanas.
- Type:
- Single Family
- Sq.Ft.:
- 3,528
- Status:
- Active
- Beds:
- 4
- Lot size:
- 0.14 Acres
- Year built:
- 2014
- Baths:
- 4.00
- MLS#:
- S5105296
- Subdivision:
- Turtle Creek Ph 1b
ADDITIONAL INFORMATION
Welcome to your dream home! This spacious and meticulously maintained 4-bedroom, 3.5-bathroom residence offers a perfect blend of comfort, functionality, and versatility. Upon entering, you're greeted by the elegant tile flooring that extends throughout the living areas, creating a seamless flow and easy maintenance. The heart of the home is the expansive living room, perfect for hosting gatherings or relaxing evenings with loved ones. The primary bedroom, conveniently located on the first floor, boasts dual walk-in closets, providing ample storage space, and ensuring your privacy and comfort. Need extra space? The generous bonus room upstairs offers endless possibilities. Whether you envision a home office, a cozy movie theatre, or an additional bedroom, let your imagination run wild and make it your own. For added convenience, a Jack and Jill bathroom connects bedrooms 2 and 3, ideal for accommodating family or guests. Bedroom 4 features an ensuite bathroom, offering a private retreat for visitors or loved ones. Step outside to enjoy the best of Florida living on the covered front porch or the screened-in patio, perfect for al fresco dining or simply unwinding after a long day. Located just minutes away from Lake Nona, this home offers easy access to an array of amenities, including top-rated restaurants, shopping destinations, medical facilities, and major highways, ensuring you're always just a stone's throw away from everything you need. Don't miss out on this incredible opportunity to own a spacious and versatile home in a highly desirable location. Schedule your showing today and start envisioning your future in this remarkable property!
- Type:
- Single Family
- Sq.Ft.:
- 1,929
- Status:
- Active
- Beds:
- 3
- Lot size:
- 0.08 Acres
- Year built:
- 2024
- Baths:
- 3.00
- MLS#:
- O6205674
- Subdivision:
- Trinity Place Ph 1
ADDITIONAL INFORMATION
Ready to MOVE-IN, this completed brand new construction, two-story home (The Clementine) is a showstopper with the popular Coastal exterior elevation. The home features 3 bedrooms, 2 full bathrooms, a powder room and flex space all at 1,929 sq.ft. of living space. As you enter this home through the 8' glass entry door you are welcome with an open spacious foyer with immediate access to your flex space with under stair storage and powder room. As you continue on you will find 17x17 ceramic tile flooring that that leads you to the open-concept living room, dining room and kitchen areas that boasts the chef's kitchen with a ceramic glass cooktop, a stainless-steel wall-mounted canopy range hood, combination microwave wall oven and large eat-in island all surrounded by Silestone quartz countertops and stone gray cabinets with walk-in pantry. Moving to the second level, you have quick access to the generously sized primary suite that accesses your private bathroom with glass enclosed free standing shower, separate water closet with linen space, dual vanities and the roomy, well-lit walk-in closet. Adjacent to the primary suite is your walk-in laundry room with nearby secondary bedrooms and guest bath. Trinity Place offers amenities, including a future Resort Style Community Pool with Cabana Bath, Tot Lot Playground, Dog Park, recreational green space and sidewalk trails throughout. Conveniently located near Downtown Saint Cloud, a Central Florida gem, you're just a short drive from Lake Nona Medical City, NeoCity, the up-and-coming SunBridge and a stone's throw from Lakefront Park on the southern shore of East Lake Toho. Historic Downtown Saint Cloud, with its year-round festivals, shops, restaurants, parks and excellent Osceola County Public Schools makes Trinity Place an excellent place to call home. With quick access to Orlando Int'l Airport, Florida's renowned beaches, this location truly stands out. Don't miss the opportunity – schedule your private showing of this home today!
- Type:
- Single Family
- Sq.Ft.:
- 2,405
- Status:
- Active
- Beds:
- 4
- Lot size:
- 0.11 Acres
- Year built:
- 2024
- Baths:
- 3.00
- MLS#:
- O6205748
- Subdivision:
- Harmony Central Ph 1
ADDITIONAL INFORMATION
Brand New move-in ready Home 4 bedrooms and 2.5 bathrooms.****Receive Up to $20,000 FLEX Cash that can be used to buy down interest rate and bring your payments as low as $2,620.00 or paid your prepaids youll receive closing costs assistance with our prefered lender so this will save you thousands. This home is perfect for entertaining with its open floor plan. The upgraded kitchen features granite thru out the large island and counter tops. This kitchen has beautiful Whirlpool stainless steel appliances. You'll also love the spacious laundry room and spacious Loft .The bathrooms are spacious and elegant with beautiful granite. Rest easy knowing your new home comes with a 1-year builder warranty and a 10-year structural warranty. Located near Harmony Main where you can enjoy the great amenities such as 12.5 miles of Trails and pathways, go and play at the stunning golf course Harmony Golf Preserve and even become a member of the community garden program. Harmony Central provides an everyday escape from ordinary living, this location offers both convenience and leisure. This is the last Harmony Community with No CDD and a very low HOA that will feature a beautiful community pool with cabanas.
- Type:
- Single Family
- Sq.Ft.:
- 1,983
- Status:
- Active
- Beds:
- 4
- Lot size:
- 0.14 Acres
- Year built:
- 2023
- Baths:
- 2.00
- MLS#:
- O6205501
- Subdivision:
- Deer Run Estates
ADDITIONAL INFORMATION
Step inside this beautiful home and be greeted by stunning vinyl plank flooring. To the right of the entryway, you’ll find two bedrooms and a full bath complete with a linen closet. Across the hall, discover a dedicated laundry room and an additional bedroom. The entryway leads to a modern kitchen that overlooks a spacious great room with high ceilings and a covered patio, perfect for entertaining. The kitchen features 36-inch upper cabinets, Quartz countertops, and 9’4” ceilings throughout. The master bath boasts a luxurious walk-in shower and a separate garden tub. The kitchen includes a sleek white matte Café refrigerator. This home offers a fully fenced backyard, complete with gutters and a water purification system. Situated across from a conservation area that will never be developed, this premium lot is just houses away from the tot lot and right next to the walking trail. Additional insulation ensures lower electric bills. Call to see this beauty today!
- Type:
- Townhouse
- Sq.Ft.:
- 2,122
- Status:
- Active
- Beds:
- 4
- Lot size:
- 0.04 Acres
- Year built:
- 2006
- Baths:
- 3.00
- MLS#:
- O6205370
- Subdivision:
- Battaglia
ADDITIONAL INFORMATION
Beautiful 4 bedroom, 2.5 bath, 2 car garage unit in desirable Battaglia Community. Open floor plan on the 1st floor with Ceramic tile flooring with Kitchen, Dining and Living Room area with a beautiful view towards the Pond. Plenty of natural light. On the second floor there is one full master’s suite including Walk In Closet, spacious shower, his and her vanity as well as ceramic tile flooring throughout the room. Also on the second floor, there are three (3) additional bedrooms sharing a full bathroom with double sinks. Furthermore, there is a Laundry room with brand new full size washer and dryer as well as a storage area within the laundry room area. Spacious and Updated Granite Top Kitchen with brand new stainless-steel appliances overlooking living and dining room area with breakfast bar. Half bathroom downstairs and sliding doors leading out to a small backyard with breathtaking view of the pond and walking distance to the community pool. HVAC unit is brand new as well making your new home worry free for the near future regarding major appliances. The community features a swimming pool, a playground, and walking paths throughout the pond area. Conveniently located near the 192, grocery stores, restaurants, and Downtown Saint Cloud. Schedule your showing today!!!
- Type:
- Single Family
- Sq.Ft.:
- 2,580
- Status:
- Active
- Beds:
- 4
- Lot size:
- 0.13 Acres
- Year built:
- 2019
- Baths:
- 3.00
- MLS#:
- S5104815
- Subdivision:
- Hanover Lakes Ph 2
ADDITIONAL INFORMATION
Imagine being able to Boat right up to your backyard? If you live in this home, you can! This is where luxury living meets tranquil waterside charm. If you’re a boat enthusiast, the opportunity to build a boat dock right in your backyard adds an extra layer of convenience and enjoyment, or use a community boat lift. Hanover Community boasts the unique feature of allowing you direct access to a network of canals seamlessly connecting to a stunning 3,400-acre lake and its expansive chain of lakes. Don’t own a boat, no problem. You can drop your kayaks or canoes and have fun. Step inside this 4-bedroom, 2.5-bathroom home, and you will be greeted with an abundance of natural light. New LVP flooring provides durability and easy maintenance, perfect for waterfront living. The main level features a spacious open-concept layout, seamlessly blending the family room, dining area, and kitchen, all overlooking the canal. Kitchen has 42-inch cabinets, granite countertops, stainless steel appliances, and a Huge walk-in pantry. At the front of the home, you have a Formal Living Room/Sitting Room or even a games room – whatever you desire. A guest bathroom is conveniently situated in the hallway. Walk up the stairs into a versatile loft space, ideal for use as a home office, media room, home gym, or additional living space. The bedrooms are all located on the second floor. The primary bedroom features a walk-in shower, dual sinks, and a large closet. For your convenience, a Laundry Room is located on the second floor. If you want to relax in the pool and soak up the sun, Hanover Lakes has a Resort-Style, Zero Entry Community Pool and Splash Pad for the little ones. HOA Dues are only $314/Quarter! All appliances convey with the sale (Jacuzzi does not convey) View a Video Tour on YouTube by searching 3241 Wauseon Dr
- Type:
- Single Family
- Sq.Ft.:
- 2,365
- Status:
- Active
- Beds:
- 3
- Lot size:
- 0.15 Acres
- Year built:
- 2017
- Baths:
- 3.00
- MLS#:
- O6201374
- Subdivision:
- Twin Lakes Ph 1
ADDITIONAL INFORMATION
NEW REDUCED PRICE***This GORGEOUS 3-Bedroom 3-Bathroom, Solar Equipped GEM is located in the Gated Community of Twin Lakes in Saint Cloud. As you step inside, you will immediately know you are HOME, the 10’ Ceiling & Open Floor plan is very Spacious and Full of Possibilities with a Flexible Layout and Custom Features like the cozy window seat with floor to ceiling shelving. The Kitchen features 42” Upgraded Cabinets, Upgraded Stainless Steel Appliances, and a Large Walk-In Pantry with custom shelving. The gourmet Chef’s Kitchen has a phenomenal Backsplash, and 15-foot Stone Island that is perfect for entertaining or just sitting around with friends and neighbors having light snacks. The cabinets in the Kitchen, Main bath, and Laundry Room all feature pullouts. The Oversized Sliding Glass Panel Wall/Doors lead to an expanded covered, screened-in Lanai with its own custom outdoor kitchen. The fenced-in backyard is framed by a beautiful mature 10-foot hedge that is wonderfully landscaped, making this a private Oasis to enjoy your morning coffee or evening gatherings. The Spacious Master Bedroom and Bath has a Large Walk-in Closet, custom shelving and frameless shower doors that feels like a luxurious Spa. The home feature’s a very functional 2-person office space with built-in cabinets and granite work surface. The Oversize 2 Car Garage has ample room for a large work bench or golf cart storage. Twin Lakes is an Active Adult 55+ Community on the shores of Live Oak Lake. The community offers a 20,000 sq. ft. clubhouse, Resort-Style Amenities that include a lakefront pool, multiple heated swimming pools, tennis, pickleball, and bocce ball courts, putting green, community boats and dock, kayaking, canoeing, fishing, Sauna, a State-of-the-Art Fitness Center and More! Located in Central Florida just minutes from the Florida Turnpike, Lake Nona’s Medical City, Orlando International Airport and Downtown Orlando. The Theme Parks, and Beaches are just 30 minutes away. Must See to Appreciate!
$399,000
2590 Cliff Way Saint Cloud, FL 34771
- Type:
- Other
- Sq.Ft.:
- 1,584
- Status:
- Active
- Beds:
- 2
- Lot size:
- 0.09 Acres
- Year built:
- 2023
- Baths:
- 2.00
- MLS#:
- O6204904
- Subdivision:
- Del Webb Sunbridge Ph 2a
ADDITIONAL INFORMATION
Why wait for new construction when this home is ready for you now! Welcome to your Ellenwood custom villa, located in the highly sought-after 55+ gated community of Del Webb Sunbridge. This corner unit boasts exceptional curb appeal with beautiful landscaping and a brick-paved driveway. Upon entry, you'll be greeted by 9-foot ceilings, an open floor plan, ceramic tile flooring, crown molding, and an abundance of natural light. No expense has been spared, with numerous upgrades throughout. This unit features a bonus room that can be used as a third bedroom, an office, or a flex space. Both bathrooms are beautifully appointed with Quartz countertops and Slow-close cabinets. The contemporary kitchen is a chef's delight, equipped with Stainless Steel appliances, a high-end Gas Stove, Tiled Backsplash, Soft-close cabinets, and an Island perfect for entertaining guests. The amply-sized Primary Bedroom Suite includes a bathroom with dual vanities, a tiled shower, a private toilet, and a substantial walk-in closet. Step out onto the screened, brick-paved lanai and enjoy stunning lakeview sunrises. This home also comes with a transferable builder warranty. Del Webb Sunbridge is an Active Adult Community with resort-style amenities designed for your new lifestyle. The community includes landscaping, exterior maintenance, and painting, allowing you more time to enjoy the 27,000 square foot state-of-the-art clubhouse. The clubhouse offers a Fitness Center, Group Exercise Programs, Ballroom with stage, and Arts and Crafts facilities. Outdoor amenities include a beach-entry Heated Pool with lap lanes, a heated Spa, a Resistance Pool, Hammocks, Firepits, Amphitheater, Tavern Outdoor Kitchen, and Patio Bar Pavilion. Stay active with Corn Hole, Tennis and Pickleball Courts, or at the Dog Park with your furry friend... and don't forget your Golf Cart! Residents are kept well-informed of all activities, trips, and events through the Lifestyle Director's calendar and Hammock Happenings newsletter. The community is conveniently located near shopping, restaurants, golf courses, and the 19,560-acre Sunbridge Stewardship District, which plans to build its own marina. With just a 30-45 minute drive to Orlando International Airport, the theme parks, and east coast beaches, this location truly offers the best of Florida living!
- Type:
- Single Family
- Sq.Ft.:
- 1,537
- Status:
- Active
- Beds:
- 3
- Lot size:
- 0.13 Acres
- Year built:
- 2018
- Baths:
- 2.00
- MLS#:
- O6204644
- Subdivision:
- Gramercy Farms Ph 5
ADDITIONAL INFORMATION
Welcome to this charming 3-bedroom, 2-bath ranch-style home. Nestled in a prime location, this home is just a stone's throw away from popular amusement parks, shopping centers, and a variety of restaurants, making it perfect for both relaxation and entertainment. Built in 2018, this home features the latest in modern design and amenities, ensuring comfort and style. A contemporary kitchen equipped with stainless steel appliances, ample counter space, and a breakfast bar. Enjoy the privacy and convenience of a split floor plan, offering a spacious layout that separates the master suite from the other bedrooms. Don’t miss the opportunity to make this wonderful house your home! Schedule a tour today and experience all the amazing features this property has to offer.
- Type:
- Single Family
- Sq.Ft.:
- 2,832
- Status:
- Active
- Beds:
- 5
- Lot size:
- 0.14 Acres
- Year built:
- 2021
- Baths:
- 4.00
- MLS#:
- O6204522
- Subdivision:
- Siena Reserve Ph 2a & 2b
ADDITIONAL INFORMATION
Schedule a showing! Seller pays 1 year home warranty! Immaculate home, don’t miss this deal. Still has all new build warranties also. Welcome home to the luxurious Siena Reserve. Residence is situated in a highly sought after location minutes from Lake Nona. Surrounding community offers excellence in opportunity, inclusion, and possibilities while maintaining privacy and country living. The home is the second largest build in the development. Equipped with 5 bedrooms, 3.5 bathrooms, and a loft. Drop zone and closet at the garage entry to corral keys, mail, and bags. Dedicated laundry room conveniently located upstairs near the bedrooms. Jack-and-Jill bathroom with dual vanities, a linen closet, and enclosed tub and toilet area, with entries from bedrooms 3 and 4. Storage solutions including a foyer closet, broom closet, upstairs hallway linen closet, along with all bathrooms equipped with large accommodating drawers and cabinets. Retired veteran owned immaculate property with pristine superior upgrades including custom paver walkway, oversized master bathroom tub, custom paver backyard entertainment area, and premium quality custom fencing. Building interior and exterior is astonishingly well-kept and retains its original new-build essence. Interior, floor plan, and upgrades speak volumes to the true meaning of an open concept layout, stainless steel appliances, XL walk-in pantry and a jaw dropping oversized island. Don’t forget the community pool amenities with shaded patio and large parking lot for your enjoyment.
- Type:
- Single Family
- Sq.Ft.:
- 2,144
- Status:
- Active
- Beds:
- 4
- Lot size:
- 0.17 Acres
- Year built:
- 2020
- Baths:
- 3.00
- MLS#:
- S5104685
- Subdivision:
- Live Oak Lake Ph 1
ADDITIONAL INFORMATION
MOTIVATED SELLER!!Situated in the desired community of Live Oak in Saint Cloud, this gorgeous 4 bedroom, 2.5 bath home is in a prime location with a beautiful WATER VIEW! As we approach the home the first thing you will notice, other than the lovely brick driveway leading up to you 2-car garage is the immaculate landscaping with mature palms, baby coconut trees, etc. As we step inside, we are greeted with the first bedroom, each bedroom has lots of floor space and closet storage, in addition to the wide windows and overhead ceiling fans. Heading down the hall, you will love the trayed ceiling accents; to the left you will find your first bathroom and spacious indoor laundry room. Venturing further into the home you will find 2 additional bedrooms and shared bathroom featuring quartz countertops, 36” vanity, plenty of storage space and a walk-in shower. The home then opens out onto an expansive open-plan space containing the living room, dining room and kitchen. The kitchen is highlighted by ample countertop space with center island, custom bright wood cabinetry with underlighting, custom backsplash and the latest stainless-steel appliances. The living room is also highlighted with trayed ceilings, to the right of the living room, we are greeted by the gorgeous master suite presenting its own attached bathroom, walk-in closet, trayed ceiling accent and plenty of natural lighting. The master bathroom is complete with large walk-in shower, double sink, matching quartz countertops and storage closet. Stepping through the double sliding glass door onto your covered screened in patio, the first thing you will notice is the breath-taking view of the water. Enjoy watching the sunrise and set from the comfort of your own home, roasting marshmallows in your built-in Fire-Pit and unwind at the end of a long day in your hot water jacuzzi overlooking the beautiful view. You will love the St. Cloud area: surrounding the massive Lake Toho, this historic Florida town offers top-rated schools, avenues full of local shops and businesses, all with a prime location for accessing all of Central Florida's most popular attractions!
- Type:
- Single Family
- Sq.Ft.:
- 2,298
- Status:
- Active
- Beds:
- 3
- Lot size:
- 0.14 Acres
- Year built:
- 2024
- Baths:
- 3.00
- MLS#:
- O6203784
- Subdivision:
- Amelia Groves
ADDITIONAL INFORMATION
Under Construction. At Pulte, we build our homes with you in mind. Every inch was thoughtfully designed to best meet your needs, making your life better, happier and easier. Our Easley home features our Florida Mediterranean exterior, 3 bedrooms, 2 full bathrooms, a powder room, an open concept kitchen, café and gathering room, a dining room, a covered lanai, flex room, and a 2-car garage with over 200 square feet of additional storage space. The spacious kitchen opens to your café and gathering room and boasts a large corner walk-in pantry, a center island, stainless steel Whirlpool appliances, upgraded 42” soft-close white cabinetry, a ceramic tile backsplash, Lagoon quartz countertops, and pendant lighting pre-wiring. The adjacent covered lanai offers effortless indoor/outdoor entertaining. The Owner's Suite features an en suite bathroom with an oversized walk-in closet, dual sinks, a lagoon quartz-topped white vanity, a private water closet, and a walk-in shower. Two additional bedrooms, the flex room, the secondary bathroom and the laundry room toward the front of the home offer privacy and space for everyone. Design selections for this home include our Florida Mediterranean FM2 exterior, a designer glass-inlay front door, window blinds, kitchen pendant lighting pre-wiring, upgraded Lillian cabinetry with quartz countertops, alabaster Luxury Vinyl Plank flooring in the living areas and bathrooms, soft, stain-resistant Ornamental Gate carpet in the bedrooms, 4-foot garage extension, and so much more! Amelia Groves is a new single-family home community by Pulte Homes that reflects the city, while carving out a unique space of its own, nestled between downtown St. Cloud and the vibrant Lake Nona area. Residents will enjoy private future amenities including a pool, cabana, playground, walking trails, 1G internet and streaming TV - all without a CDD. Amelia Groves is zoned for top-rated schools and enjoys proximity to most major roadways, and the new Lake Nona Town Center, filled with shopping, dining, and entertainment venues. Enjoy the outdoors at nearby Lakefront Park, The Harmony Golf Preserve and Lake Lizzie, which includes plenty of conservation overlook areas and a 1.7-mile hiking loop. Visit us to see why Amelia Groves is the best place to live!
- Type:
- Single Family
- Sq.Ft.:
- 1,728
- Status:
- Active
- Beds:
- 3
- Lot size:
- 0.22 Acres
- Year built:
- 1999
- Baths:
- 2.00
- MLS#:
- S5104582
- Subdivision:
- Sawgrass Unit 1
ADDITIONAL INFORMATION
Step inside to discover the enchanting charm of this 3 bedroom, 2 bath home with a versatile bonus/office/flex room is located in the Sawgrass Community of St Cloud. This gem features a 2018 roof, 2022 A/C and 2023 hot water heater, freshly painted exterior, driveway, and well manicured landscaping. The functional kitchen is appointed with granite countertops and stainless appliances and breakfast nook. The masters suite offers a walk-in closet with sliding doors leading to the back lanai and en-suite features a double sink vanity, separate shower and jacuzzi tub. Enjoy entertaining from your spacious screened-in lanai overlooking the serene pond view,often graced by majestic eagle sightings as well as other wild life. Don't miss the opportunity to make the Sawgrass Community your home. Schedule your showing today & say "YES" to this address! https://lumalabs.ai/capture/17647A75-C51D-4E72-AA6C-415BEBC1CBF4 https://my.matterport.com/show/?m=ps6SmzLyzd4
- Type:
- Single Family
- Sq.Ft.:
- 3,256
- Status:
- Active
- Beds:
- 5
- Lot size:
- 0.23 Acres
- Year built:
- 2016
- Baths:
- 3.00
- MLS#:
- S5104215
- Subdivision:
- Mallard Pond Ph 3
ADDITIONAL INFORMATION
Welcome to your dream home! This immaculate 5-bedroom, 3-bathroom residence offers the perfect blend of luxury and convenience. Situated in a prime location in Saint Cloud, with no CDD fees and low HOA dues, this home is an oasis of comfort. Boasting a fresh coat of paint and meticulous maintenance, this spacious 3256 sqft home is move-in ready. The recently installed AC unit comes with a warranty for peace of mind. Enjoy the convenience of being just 7 minutes away from the FL Turnpike, ensuring effortless commuting. Inside, you'll find a stunning interior featuring new floors and quartz countertops. The kitchen is a chef's delight with two pantries. The property is equipped with an 80-gallon solar water heater, promising energy efficiency and savings. Step outside to admire the fresh landscaping and revel in the beauty of the surroundings. Located under 25 minutes away from Lake Nona Medical City, MCO International Airport, and Disney Parks, this home offers unparalleled accessibility to major attractions. Don't miss the opportunity to make this your forever home. Schedule a viewing today and experience luxury living at its finest!
- Type:
- Single Family
- Sq.Ft.:
- 1,624
- Status:
- Active
- Beds:
- 2
- Lot size:
- 0.15 Acres
- Year built:
- 2021
- Baths:
- 2.00
- MLS#:
- O6200380
- Subdivision:
- Twin Lakes Ph 2a-2b
ADDITIONAL INFORMATION
Experience the vibrant Active Adult Lifestyle in this impeccably maintained home, boasting an array of upgrades tailored for comfort and convenience, just waiting for you to make it yours! Revel in the luxury of BRAND NEW, easy-to-care-for tile flooring throughout, promising both style and practicality. Bid farewell to the burdens of outdoor maintenance, as all lawn care is expertly handled for you, allowing you to savor your leisure time without added stress. As you step inside, bask in the abundant natural light that floods the space, complemented by a thoughtfully designed front door crafted for optimal privacy without sacrificing luminosity. experience community camaraderie and engaging activities, ensuring a lifestyle unlike any other. This home also has some great upgrades such as a highly efficient tankless water heater, gutters for seamless rain management, and an upgraded kitchen boasting convenient pull-outs, along with beautiful cabinets extending even to the laundry room, a transferrable termite bond also comes with this awesome home. Rest assured, all appliances are included for your utmost convenience. Entertain with ease in this entertainer's dream home, complete with a lanai pre-plumbed for an outdoor kitchen, featuring both water and gas connections. Outside your sanctuary, relish in the upscale amenities center, where relaxation, socialization, and fitness converge in a modern and luxurious setting. Take advantage of the zero-entry pool, lap pool, fitness center, and a variety of sports courts including tennis, basketball, and pickleball, ensuring there's always something exciting to pursue. Close to everything and Conveniently located just 30 minutes from the airport, 40 minutes from the beach, and a mere 20 minutes from Lake Nona and Medical City, this idyllic community offers the perfect balance of accessibility and tranquility. Simply turn the key and embark on a maintenance-free lifestyle at Twin Lakes, where every day feels like a well-deserved retreat.
- Type:
- Single Family
- Sq.Ft.:
- 2,335
- Status:
- Active
- Beds:
- 4
- Lot size:
- 0.11 Acres
- Year built:
- 2024
- Baths:
- 3.00
- MLS#:
- O6201254
- Subdivision:
- Harmony Central Ph 1
ADDITIONAL INFORMATION
Brand New move-in ready Home 4 bedrooms and 2.5 bathrooms.**Receive Up to $20,000 FLEX Cash that can be used to buy down interest rate and or prepaids and closing costs assistance so this will save you thousands. This home is perfect for entertaining with its open floor plan and the master bedroom in the first floor. The upgraded kitchen features granite thru out the large island and counter tops. This kitchen has beautiful Whirlpool stainless steel appliances. You'll also love the spacious laundry room and spacious Loft .The bathrooms are spacious and elegant with beautiful granite. Rest easy knowing your new home comes with a 1-year builder warranty and a 10-year structural warranty. Located near Harmony Main where you can enjoy the great amenities such as 12.5 miles of Trails and pathways, go and play at the stunning golf course Harmony Golf Preserve and even become a member of the community garden program. Harmony Central provides an everyday escape from ordinary living, this location offers both convenience and leisure. This is the last Harmony Community with No CDD and a very low HOA that will feature a beautiful community pool with cabanas.
$1,700,000
2851 Wagon Court Saint Cloud, FL 34772
- Type:
- Single Family
- Sq.Ft.:
- 5,584
- Status:
- Active
- Beds:
- 4
- Lot size:
- 4.81 Acres
- Year built:
- 2003
- Baths:
- 5.00
- MLS#:
- O6200673
- Subdivision:
- S L & I C
ADDITIONAL INFORMATION
Price improvement! Welcome to this exceptional 4.81-acre luxury equestrian farmhouse estate, where rustic charm meets modern comfort. This thoughtfully designed property includes a chef’s gourmet kitchen with top-of-the-line appliances, custom cabinetry, premium countertops and an infinity backsplash. The home features energy-efficient LED lighting and luxury vinyl flooring throughout, enhancing style and comfort. The oversized primary suite offers a beautifully updated bath and an expansive 276-square-foot custom dressing room with California Closets, while each additional bedroom has its private bath for added convenience. Outdoor living is at its best with a refreshing pool and screened-in outdoor kitchen, ideal for entertaining. The property is also equipped for equestrian or hobby farming, featuring a classic barn with stables and a tranquil pond for relaxation. A new roof was installed in 2024, ensuring peace of mind for future owners. Just minutes from Publix, Tractor Supply and the Florida Turnpike, with easy access to Orlando International Airport, Lake Nona and more, this estate also has no HOA, allowing you to bring all your recreational vehicles. Discover the best of rural luxury living and schedule your tour today.
- Type:
- Single Family
- Sq.Ft.:
- 2,226
- Status:
- Active
- Beds:
- 4
- Lot size:
- 0.15 Acres
- Year built:
- 2017
- Baths:
- 3.00
- MLS#:
- S5104029
- Subdivision:
- Lancaster Park East Ph 1
ADDITIONAL INFORMATION
This elegant, Florida-style home, is located in the community of LANCASTER PARK close to Nova Road with lots of living space. This two-story home has 2,226 sqft. with 4 ample bedrooms, and a Flex room plus a bonus room with 2 full baths and 1 half bath. The 1st floor has tile throughout the home except the Flex room. The upstairs is carpeted except for the bathrooms and laundry area. This home has room for the whole family and even space to entertain. The kitchen has 42’' cabinets with granite counters. The refrigerator, range, dishwasher, and microwave are included. The kitchen has a beautiful view of the exterior through the covered lanai. Sliding doors allow plenty of light to shine. The spacious family room is impressive and ample space to enjoy. The laundry room is located on the 2nd floor. There is a bedroom downstairs next to a half bathroom. Once upstairs you will find 4 additional spacious bedrooms including the primary bedroom. On the second floor is the large master bedroom with an en-suite bathroom two dual vanity sinks; and a shower. The home also has a 2-car garage, a large covered patio, and a vinyl-fenced backyard. One of the most relaxing areas is the upgraded back yard the covered lanai beautifully decorated with shades planters foliage and a pergola creating an ambiance of relaxation. Once you have moved in you can add additional outdoor recreation. To add to this wonderful home, it has a low monthly HOA. The community features include a pool and playground; Not to forget, it is centrally located close; to shopping center hospitals nearby .****HOA Fees, home square footage, taxes, lot sizes, and schools are to be independently verified.***
- Type:
- Single Family
- Sq.Ft.:
- 1,758
- Status:
- Active
- Beds:
- 3
- Lot size:
- 0.14 Acres
- Year built:
- 2024
- Baths:
- 2.00
- MLS#:
- O6200470
- Subdivision:
- Bay Lake Farms At Saint Cloud
ADDITIONAL INFORMATION
Under Construction. Welcome to a stunning new construction single family home located at 2577 Great Heron Avenue in St. Cloud, FL. This beautiful 3-bedroom, 2-bathroom home offers modern living and comfort, perfect for families or individuals looking for a peaceful sanctuary to call home. Upon entering, you are greeted by a welcoming ambiance that flows throughout the open floorplan. The kitchen is a focal point of the home, featuring sleek countertops, modern appliances, and plenty of storage space for all your culinary needs. It's a chef's delight and ideal for hosting gatherings or enjoying quiet meals. The bedrooms are generously sized, offering retreats for relaxation and rest. The bathrooms are well-appointed with quality fixtures and finishes, providing a spa-like experience for ultimate comfort. This home also offers a 2-car garage, ensuring convenience for homeowners and guests alike. The outdoor space is perfect for enjoying the beautiful Florida weather, whether relaxing on the lanai or gardening in the yard.
- Type:
- Single Family
- Sq.Ft.:
- 1,959
- Status:
- Active
- Beds:
- 3
- Lot size:
- 1.76 Acres
- Year built:
- 2022
- Baths:
- 3.00
- MLS#:
- 1012410
ADDITIONAL INFORMATION
ASK ABOUT ASSUMABLE MORTGAGE!! Welcome to your private oasis in St. Cloud! Nestled on 1.76 acres, this exquisite 3-bedroom, 2 1/2-bath home built in 2022 offers the perfect blend of tranquility and convenience! This home offers a metal roof, ample space for your vehicles, recreation, and storage needs, impact windows and shutters, pull-down attic stairs, connection for a pump tank for RV use, 2- 50-amp pre-wired outlets ready for generator and RV and a 30 amp outlet for your future pool installation, termite treatment, a functional shed ideal for storing outdoor equipment, 30 x 40 gravel pad, and a 22x23.4 oversized patio. The patio includes a convenient half bath, eliminating the need for guests to go through the house, especially when envisioning a future pool addition. Inside, the home offers granite countertops throughout, tile throughout the living area, carpet in the bedrooms, tray ceilings, 8-foot doors, and a thoughtful layout that seamlessly blends style and functionality. Experience the best of Florida living in this meticulously designed and well-appointed property, where every detail is crafted to enhance your lifestyle and offer a retreat from the everyday hustle and bustle. Just a short 20-minute drive from dining and shopping destinations!! Eligible for USDA financing!!

Andrea Conner, License #BK3437731, Xome Inc., License #1043756, [email protected], 844-400-9663, 750 State Highway 121 Bypass, Suite 100, Lewisville, TX 75067

The data relating to real estate for sale on this web site comes in part from the Internet Data Exchange (IDX) Program of the Space Coast Association of REALTORS®, Inc. Real estate listings held by brokerage firms other than the owner of this site are marked with the Space Coast Association of REALTORS®, Inc. logo and detailed information about them includes the name of the listing brokers. Copyright 2024 Space Coast Association of REALTORS®, Inc. All rights reserved.
St Cloud Real Estate
The median home value in St Cloud, FL is $385,400. This is higher than the county median home value of $370,000. The national median home value is $338,100. The average price of homes sold in St Cloud, FL is $385,400. Approximately 60.91% of St Cloud homes are owned, compared to 21.74% rented, while 17.36% are vacant. St Cloud real estate listings include condos, townhomes, and single family homes for sale. Commercial properties are also available. If you see a property you’re interested in, contact a St Cloud real estate agent to arrange a tour today!
St Cloud, Florida has a population of 57,610. St Cloud is more family-centric than the surrounding county with 36.72% of the households containing married families with children. The county average for households married with children is 30.51%.
The median household income in St Cloud, Florida is $65,274. The median household income for the surrounding county is $58,513 compared to the national median of $69,021. The median age of people living in St Cloud is 36.3 years.
St Cloud Weather
The average high temperature in July is 91.6 degrees, with an average low temperature in January of 48 degrees. The average rainfall is approximately 52.2 inches per year, with 0 inches of snow per year.


