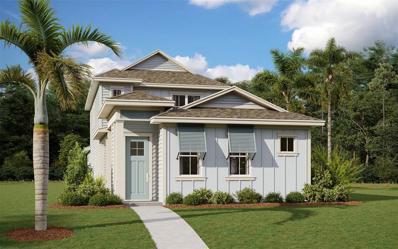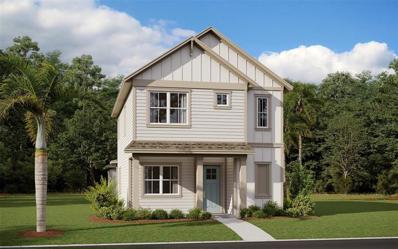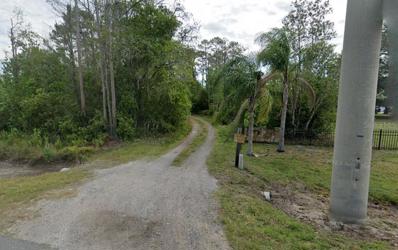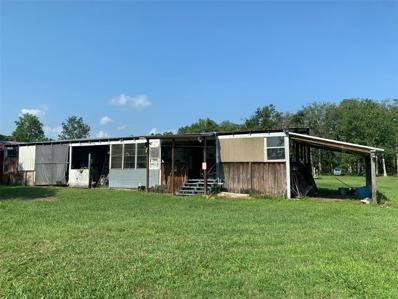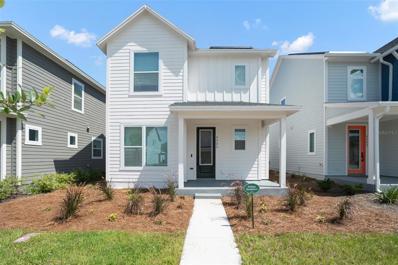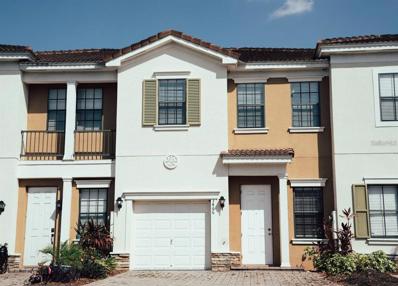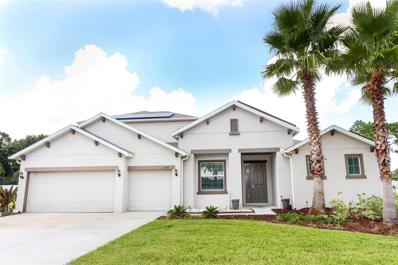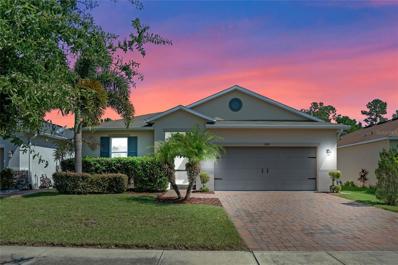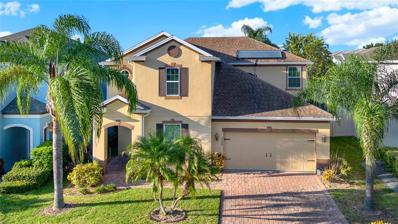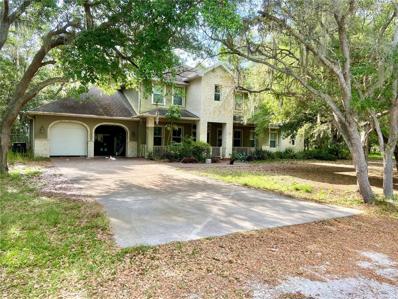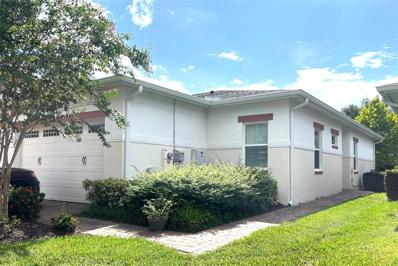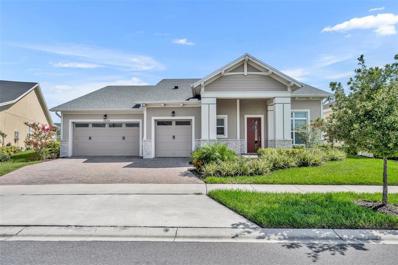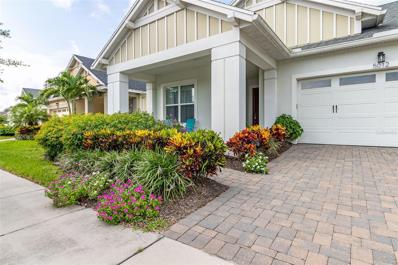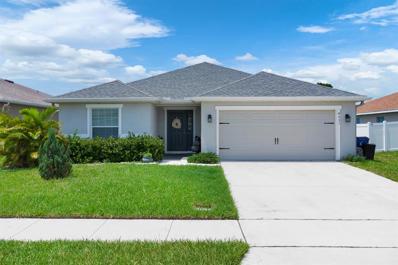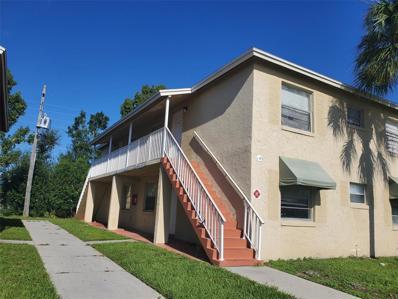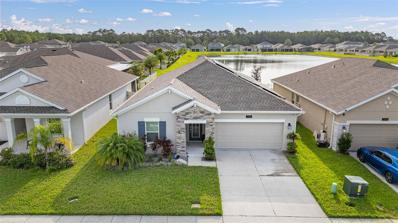St Cloud FL Homes for Sale
- Type:
- Single Family
- Sq.Ft.:
- 1,905
- Status:
- Active
- Beds:
- 4
- Lot size:
- 0.09 Acres
- Year built:
- 2024
- Baths:
- 3.00
- MLS#:
- G5085899
- Subdivision:
- Weslyn Park
ADDITIONAL INFORMATION
One or more photo(s) has been virtually staged. Under Construction. Sample Images. A lasting design with time-honored craftsmanship. The Penta features a classic style that interlaces functional layouts with noteworthy details. Welcome to Weslyn Park in Sunbridge. A new place in the making, from the creators of Lake Nona. This new community will be filled with adventure and connected to nature. Offering miles of nature trails and outdoor activities, is close to the best of shopping and dining in Central Florida. Craft Homes is proud to offer four new product lines, including luxury maintenance-free townhomes and newly designed single-family homes.
- Type:
- Single Family
- Sq.Ft.:
- 1,993
- Status:
- Active
- Beds:
- 4
- Lot size:
- 0.15 Acres
- Year built:
- 2024
- Baths:
- 4.00
- MLS#:
- G5085898
- Subdivision:
- Weslyn Park
ADDITIONAL INFORMATION
Under Construction. SAMPLE IMAGE !!!! Discover Your Dream Home: The JASMINE MODEL by Craft Homes Welcome to the future of family living in Central Florida's most exciting new community, Weslyn Park in Sunbridge. Craft Homes proudly presents the JASMINE MODEL, a stunning 4-bedroom, 3.5-bath single-family home that perfectly balances luxury, comfort, and connection to nature. Unparalleled Design and Comfort Step into the JASMINE MODEL and experience thoughtful design at every turn: Spacious 4-bedroom layout, perfect for growing families or those who love to entertain 3.5 well-appointed bathrooms for ultimate convenience Luxurious master suite located on the 2nd floor, offering privacy and tranquility
- Type:
- Single Family
- Sq.Ft.:
- 1,634
- Status:
- Active
- Beds:
- 3
- Lot size:
- 5.84 Acres
- Year built:
- 1994
- Baths:
- 2.00
- MLS#:
- O6233147
- Subdivision:
- Country Meadow North
ADDITIONAL INFORMATION
Home is being sold for LAND ONLY and holds no value to the transaction.
- Type:
- Other
- Sq.Ft.:
- 924
- Status:
- Active
- Beds:
- 3
- Lot size:
- 2.44 Acres
- Year built:
- 1985
- Baths:
- 1.00
- MLS#:
- S5110293
- Subdivision:
- St Cloud Manor Estates Unit 3
ADDITIONAL INFORMATION
Don't miss this fixer upper on a partially fenced 2.44 acre beautiful lot with pond. Talk about peace and serenity! Bring all your tools and creativity to repair this manufactured home featuring 3 bedroom,1 bath, plus 2 storage spaces. You will have plenty of options on this property, you can repair the existing home, replace it with a brand new one or you can also build your dream single family home. The lot is clear and all utilities are available. You will have plenty of space to bring your goats, horses, boat, RV, etc; zoned Ag/RuralOA2M with no HOA! Seller will consider owner financing with 20% Down.
$600,000
6525 Rover Way Saint Cloud, FL 34771
- Type:
- Single Family
- Sq.Ft.:
- 2,405
- Status:
- Active
- Beds:
- 3
- Lot size:
- 0.09 Acres
- Year built:
- 2024
- Baths:
- 3.00
- MLS#:
- O6232880
- Subdivision:
- Weslyn Park Ph 2
ADDITIONAL INFORMATION
**This property qualifies for a closing cost credit up to $4,700 through the Seller’s preferred lender.**Why wait for new construction build times when you could move right into this brand new energy efficient 2024 build home! This charming 2-story home is exactly what you’ve been searching for! Step inside to find light vinyl flooring flowing seamlessly throughout with high ceilings and oversized windows drawing in the natural light. Off the front door you’ll find an amazing bonus room that could be turned into a 4th bedroom or work from home office space. The open concept layout houses the kitchen at the heart of the home featuring quartz countertops, herringbone tile backsplash, and brass hardware creating a welcoming space to gather year-round. The landing has a great flex space that leads into the primary bedroom. This spacious room leads into the ensuite with a double sink vanity, walk in shower with rain head feature and large walk-in closet. At the back of the home is the 2-car garage with alley access that connects inside off the living room plus solar panels with no loan! Enjoy the community’s outstanding amenities, including a green community, all solar panels, walking trails, dog parks, community pool, and garden. Schedule your private showing today!
- Type:
- Townhouse
- Sq.Ft.:
- 1,632
- Status:
- Active
- Beds:
- 4
- Lot size:
- 0.04 Acres
- Year built:
- 2007
- Baths:
- 3.00
- MLS#:
- O6232912
- Subdivision:
- Portofino Vista
ADDITIONAL INFORMATION
Welcome to your ideal home in Portofino Vista, a vibrant gated community offering unparalleled convenience and comfort. Located just minutes from top-rated schools, delicious dining options, major highways, FL's Turnpike, supermarkets, retail stores, and the airport, this townhome is perfectly positioned for both ease and accessibility. Step inside to discover a thoughtfully designed floor plan that maximizes space and style. The heart of the home features a nice sized kitchen with sleek granite countertops and modern stainless-steel appliances, opening into the inviting living room. Enjoy the convenience of a half bathroom on the first floor, as well as a laundry closet for added functionality. New microwave and new disposal. The second floor is dedicated to restful retreats, including a master bedroom with a full bathroom and a walk-in closet. The plush carpeting on the stairs and throughout the second floor adds a touch of luxury, while the first floor boasts stylish tile flooring. Relax and unwind on your private balcony overlooking a serene pond and garden. The home is equipped with a paver driveway, a one-car garage, and additional parking for two more vehicles on the driveway. The HOA takes care of common areas maintenance, painting, insurance and most landscaping, allowing you to enjoy a carefree lifestyle. Community amenities enhance your living experience with a community pool, clubhouse, a fitness center, and fun playgrounds. Don't miss out on this fantastic opportunity—schedule your showing today! Act quickly to make this beautiful townhome yours.
- Type:
- Single Family
- Sq.Ft.:
- 3,481
- Status:
- Active
- Beds:
- 4
- Lot size:
- 0.36 Acres
- Year built:
- 2018
- Baths:
- 3.00
- MLS#:
- O6232648
- Subdivision:
- Stevens Plantation
ADDITIONAL INFORMATION
Seller concession of $5,000. Welcome to your new home in the desirable community of The Estates at Stevens Plantation! This 4-bedroom, 3-bathroom property offers the perfect blend of comfort and modern living. Step inside to discover an inviting open floor plan, featuring a formal living and formal dining space as you enter. The spacious kitchen and living areas are ideal for both entertaining and everyday living. Upstairs, you'll find a large loft that provides a versatile space for relaxation or recreation. Perfect for guests or even a home theater. The home also includes a dedicated office or den, offering the flexibility to work from home or create your own personal space. One of the standout features of this property is the solar panel system, made up of 52 panels. This expansive system was built for maximum energy efficiency and cost savings for years to come. Situated on a large lot, this single-story home offers ample outdoor space for gardening, play, or simply enjoying the Florida sunshine. This home offers a 3 car garage and for all you car enthusiast there is a built in car lift already installed. You will enjoy the charm of a peaceful neighborhood with easy access to local amenities, schools, and major roadways. Don’t miss the opportunity to make this exceptional home yours! Schedule your private tour today.
- Type:
- Single Family
- Sq.Ft.:
- 1,983
- Status:
- Active
- Beds:
- 4
- Lot size:
- 0.15 Acres
- Year built:
- 2015
- Baths:
- 2.00
- MLS#:
- G5085853
- Subdivision:
- Avellino
ADDITIONAL INFORMATION
Welcome to your new home in the charming Avellino Subdivision located in Saint Cloud, FL! Just off of Narcoossee Rd and a short 5 minute drive to Lake Nona and shopping! This inviting single-family residence offers the perfect blend of comfort and style, featuring 4 spacious bedrooms and 2 full bathrooms. As you step inside, you'll immediately notice the open and airy floor plan that seamlessly connects the living, dining, and kitchen areas. The kitchen is a chef's dream with its sleek granite countertops, ample cabinetry, and plenty of space for entertaining guests. The master suite is a true retreat, complete with a generous walk-in closet and an en-suite bathroom. The additional three bedrooms are versatile and can be tailored to fit your needs, whether you envision them as guest rooms, a home office, gym or a playroom. Step outside to your private backyard oasis, where you can enjoy serene Florida evenings on the screened in patio or sitting by a fire on the paver patio. The Avellino Subdivision offers a peaceful setting with a tranquil pond and gazebo a few houses down. Perfect location off of Narcoossee Rd which provides convenient access to local amenities, including parks, schools, shopping, and dining options. This home not only provides comfort and style but also a sense of community. Don't miss the opportunity to make this your forever home in the sought-after Avellino Subdivision. Schedule your showing today! WASHER & DRYER DO NOT CONVEY!
- Type:
- Single Family
- Sq.Ft.:
- 3,240
- Status:
- Active
- Beds:
- 5
- Lot size:
- 0.18 Acres
- Year built:
- 2014
- Baths:
- 4.00
- MLS#:
- O6232497
- Subdivision:
- Nova Grv
ADDITIONAL INFORMATION
One or more photo(s) has been virtually staged. Experience Florida living at its finest in this stunning 5-bedroom, 3.5-bathroom pool home boasting over $75,000 in upgrades. Spanning 3,240 sq. ft., this vibrant and impeccably maintained residence welcomes you with an open floor plan that includes a formal dining room and a dedicated home office. The kitchen, bursting with color and energy, features matching stainless steel appliances and is sure to inspire your culinary creativity. The primary bedroom is a true retreat, complete with an ensuite bathroom and a custom walk-in closet system. Each of the additional bedrooms offers ample closet space and is filled with natural light, providing comfort and convenience for the whole family. A separate laundry room with a sink adds to the home's functionality, keeping daily tasks organized and efficient. Step outside to your private oasis—the backyard, which feels like a year-round vacation. Enjoy the enclosed patio featuring a sparkling pool and hot tub, perfect for both relaxation and entertaining. The covered patio area offers a shady spot to unwind during the day, while the glass enclosure allows for stargazing at night. Key upgrades include a fenced-in yard, new gutters, a complete kitchen remodel, flooring upgrades, a saltwater pool conversion, and fresh paint throughout. Additional updates include a new A/C unit (2022), a new washing machine, a custom master closet system, finished hardwood stairway, a whole-home water filter and softener system, a professionally installed paver path along the backyard fence, a new pool pump and automation system (2022), and a propane tank for the pool and solar heater. This home truly has it all—schedule your showing today and make this Florida paradise your own!
- Type:
- Single Family
- Sq.Ft.:
- 3,556
- Status:
- Active
- Beds:
- 5
- Lot size:
- 0.13 Acres
- Year built:
- 2024
- Baths:
- 4.00
- MLS#:
- O6232427
- Subdivision:
- Eden At Crossprairie
ADDITIONAL INFORMATION
Under Construction. Welcome to this stunning new construction home located at 5084 Shady Pines Drive in St. Cloud, Florida. This spacious 2-story home offers a perfect blend of modern design and comfortable living. This property features 5 bedrooms, 4 bathrooms, and a loft, providing ample space for a large family or those who love to entertain. The open-concept layout of the main floor creates a seamless flow between the living room, dining area, and kitchen. The kitchen is a chef's dream, equipped with sleek countertops, stainless steel appliances, and plenty of storage space for all your culinary needs. The owner's suite is a true sanctuary with its own private en-suite bathroom and walk-in closet. This home offers a total of 4 full bathrooms, ensuring convenience and comfort for all residents and guests. The bathrooms are elegantly designed with modern fixtures and finishes, adding a touch of luxury to everyday routines. .
$4,750,000
850 Eden Drive Saint Cloud, FL 34771
- Type:
- Single Family
- Sq.Ft.:
- 5,860
- Status:
- Active
- Beds:
- 5
- Lot size:
- 20.96 Acres
- Year built:
- 2004
- Baths:
- 5.00
- MLS#:
- A4619311
- Subdivision:
- New Eden On The Lakes Unit D
ADDITIONAL INFORMATION
This stately 22 acre countryside estate with a picturesque WATERFRONT backdrop will captivate you to a peaceful oasis. The abundant canopied oak trees allure you throughout the land. 3 ponds attract the local wildlife. One even contains an island + walking bridge! This lot spralls 1800 ft. along Center Lake. The impressive custom built 2 story home entails 5,860 sq.ft with a spacious 2.5 car garage. Majority of the first floor of this house is wheel-chair accessible. The large Master suite has an adjacent sitting area, fireplace, huge walk-in closet which is a safe/panic room. The Master bath contains a stall shower, Jacuzzi tub, two sinks, an enclosed commode, and a large walk-in closet. A Flex room sits beside the front door with a connecting private full bath (with a roll-in shower stall). In addition, the first floor possesses an open living room, familyroom, half bath, dining room, butlers pantry, office, laundry room, and of course a large open kitchen. An abundance of cabinets fill every room. 3 more bedrooms, 2 full baths, and an office occupy the second level. Let's not leave out the second story sun deck, spanning over the lower level lanai. On the opposite end of the property, you'll find a majestic red barn. This 5,433 sq. ft. bi-level structure contains a large studio apartment with kitchenette, gym, full bath, workshop area, and 2 enormous 56 foot long bays with commercial electric doors. The storage space is exceptionally large. Wandering about, you'll find swans, ducks, goats, egrets, cats (no mice), turtles, fish and more. Come home to enjoy nightly dramatic sunsets on your own slice of heaven! Special Features: *Waterfront property *No HOA *1/3 of the property is rated Agricultural *3 golf holes (with irrigation)
- Type:
- Other
- Sq.Ft.:
- 1,261
- Status:
- Active
- Beds:
- 2
- Lot size:
- 0.1 Acres
- Year built:
- 2019
- Baths:
- 2.00
- MLS#:
- P4931632
- Subdivision:
- Northwest Lakeside Groves Ph 1
ADDITIONAL INFORMATION
Welcome to this beautiful 2-bedroom, 2-bathroom half duplex/villa located in a vibrant 55+ neighborhood. The SOLAR PANELS ARE PAID OFF and generate over $1000 worth of energy annually, directly slashing your utility bills and promoting economic efficiency. This home boasts an open floor plan with split bedrooms, perfect for comfortable living and entertaining. The heart of the home is the oversized kitchen island with stainless steel appliances and a natural gas stove. The 42-inch solid wood cabinets provide ample storage, and the huge island is perfect for meal prep and casual dining. The master bedroom is generously sized, featuring a walk-in shower, dual sinks, and a spacious walk-in closet. Enjoy the convenience of inside laundry and a gas water heater. Ceiling fans throughout ensure a comfortable environment year-round. Step outside to the large screen room, equipped with roll-down shades and custom tile, overlooking the fenced private backyard—an ideal spot for relaxation. Newer gutters and downspouts. The community offers a resort-style living experience with three ponds and lake access to Live Oak Lake, complete with a dock for fishing. Amenities include a clubhouse, dog park, fitness center, gated security, park, playground, pool, sidewalk trails, and tennis courts. There is also a community garden and sidewalks Don't miss the chance to live in this beautiful community!
- Type:
- Single Family
- Sq.Ft.:
- 2,222
- Status:
- Active
- Beds:
- 4
- Lot size:
- 0.21 Acres
- Year built:
- 2004
- Baths:
- 3.00
- MLS#:
- O6233207
- Subdivision:
- Ashton Park
ADDITIONAL INFORMATION
BACK ON THE MARKET, buyer's home did not close....great opportunity to purchase this spacious family home on a quiet culdesac. Located only minutes from Lake Nona or the center of the quaint city of St Cloud! This two-story home in Ashton Park features fresh interior paint, new tile flooring, high ceilings, a bonus room downstairs that could be used as a bedroom; a half bath on the first floor and a huge fenced backyard that the whole family and pets will love. Close to grocery stores, restaurants and centrally located with easy access to the Florida Turnpike or State-Road 417 and the many Central Florida attractions. The big maintenance projects have been taken care of, newer roof (2018), A/C (2024) and water heater (2023).
- Type:
- Single Family
- Sq.Ft.:
- 1,149
- Status:
- Active
- Beds:
- 3
- Lot size:
- 0.13 Acres
- Year built:
- 1992
- Baths:
- 2.00
- MLS#:
- S5110481
- Subdivision:
- Natchez Trace
ADDITIONAL INFORMATION
Experience the charm of your new dream residence at 4008 Natchez Trace Dr in the picturesque Saint Cloud, FL. This delightful 3 bedroom, 2 bathroom. Enjoy the airy OPEN FLOOR PLAN! The spacious Primary Bedroom includes a Bathroom. Relish the privacy of the large FENCED BACKYARD in this peaceful neighborhood with LOW HOA, complete with a community BBQ pavilion perfect for hosting birthdays and family get-togethers. Large 4-car driveway.
- Type:
- Single Family
- Sq.Ft.:
- 2,394
- Status:
- Active
- Beds:
- 4
- Lot size:
- 0.13 Acres
- Year built:
- 2024
- Baths:
- 3.00
- MLS#:
- O6231730
- Subdivision:
- The Waters At Center Lake Ranch
ADDITIONAL INFORMATION
Under Construction. MLS#O6231730 REPRESENTATIVE PHOTOS ADDED. December Completion! The Grenada home design at The Waters at Center Lake Ranch offers a spacious open-concept layout with 2,394 square feet of living space, featuring four bedrooms and a versatile flex room. The inviting central common area includes a great room, kitchen, and casual dining space, all seamlessly connected. The upgraded gourmet kitchen boasts a large island, step-in pantry, and additional gourmet upgrade options for a true chef's experience. The primary suite, nestled at the back of the home, offers a luxurious bedroom, an elegantly appointed bath, and an oversized walk-in closet with an optional direct entry to the laundry room. Three secondary bedrooms provide ample space for guests, family, or a creative retreat. Structural options include: gourmet kitchen and sliding glass pocket doors.
- Type:
- Single Family
- Sq.Ft.:
- 2,935
- Status:
- Active
- Beds:
- 4
- Lot size:
- 0.25 Acres
- Year built:
- 2022
- Baths:
- 3.00
- MLS#:
- G5085669
- Subdivision:
- Twin Lakes Ph 2a-2b
ADDITIONAL INFORMATION
As must see! Come check out this 4 bedroom, 2.5 bath home Located in Twin Lakes, a 55+ community in St. Cloud, Fl. As you enter the home you will notice the 12 foot high ceilings starting in foyer. As you make your way in the living area and kitchen you will be sure to notice dual sliding glass doors opening to the covered and screened lanai. With an open floor plan, this home is an entertainers delight. Offering an expansive floor plan you will take notice of the huge kitchen, living room and dinning area. Plenty of room for entertaining your family and friends. As you move throughout the house, you will be sure to take notice of the split bedroom. The master retreat is sure to impress not only in size but with amazing features as a massive walk in closet, dual sinks and a huge shower for two. Bedrooms two and three are secluded for additional privacy. Each offering walk-in closets. This home also features a forth bedroom/den/reading room with two reach in closets and beautiful glass french-doors for privacy. The kitchen features natural gas appliances, a massive island and a custom backsplash above the stove that extends all the way to the ceiling. This community offers a 20,000 square foot clubhouse as the center piece of the amenities and features a resort style pool, lap pool, fitness center, tennis courts, putting green, walking trails and pickle-ball court. Twin Lakes residents have access to fishing, canoeing, kayaking and boating on Live Oak Lake. The Twin Lakes community has a full cadre of social and recreational activities to keep residents active and engaged.
- Type:
- Single Family
- Sq.Ft.:
- 1,863
- Status:
- Active
- Beds:
- 3
- Lot size:
- 0.16 Acres
- Year built:
- 2018
- Baths:
- 2.00
- MLS#:
- S5110219
- Subdivision:
- Twin Lakes Ph 1
ADDITIONAL INFORMATION
This amazing 3-bedroom, 2-bathroom home in the Twin Lakes community of St. Cloud, a 55-plus community, offers a blend of modern design and comfortable living. Nestled within beautifully manicured landscaping filled with colorful flowers, this residence greets you with tall ceilings and upgraded vinyl flooring in the wet areas. Loan can be assumable at a low interest rate. The open floor plan seamlessly connects the chef's kitchen, breakfast nook, and living room. The kitchen boasts ample cabinetry, a butler's pantry, a double oven, stainless steel appliances, pendant lights, and a large kitchen island with granite countertops. A pantry closet offers additional storage, and a cozy breakfast nook is perfect for morning meals. The living room is filled with natural light from four large sliding doors that open completely to an extended paver patio, which features a pergola and a wrought iron fence surrounded by bushes for privacy. The master suite is situated at the back of the home, providing a peaceful retreat with a view of the garden. It includes a spacious master bathroom with an oversized shower, a double sink vanity with granite countertops, and a large walk-in closet that conveniently connects to the laundry room. The two additional bedrooms are located at the front of the home, sharing a full bath, making them ideal for guests or a home office. Residents of the Twin Lakes community enjoy access to a state-of-the-art clubhouse, pools, grilling areas, a dock with a pontoon boat, an amazing fitness center, and numerous activities that keep everyone engaged and entertained. This home, which looks like new, offers great value in a vibrant and active community.
- Type:
- Single Family
- Sq.Ft.:
- 1,672
- Status:
- Active
- Beds:
- 3
- Lot size:
- 0.14 Acres
- Year built:
- 2022
- Baths:
- 2.00
- MLS#:
- O6231316
- Subdivision:
- Suncrest
ADDITIONAL INFORMATION
Wonderfully maintained new home builder residence, only two mile drive to Lake Nona within the Suncrest community by DR Horton homes. This flowing layout offers direct views of preserve from the moment you walk in. Kitchen flows nicely into living roof and dining room, great for entertaining! 7 miles away from a brand new Advent health hospital. Moss park, luxury restaurants & shopping all within close proximity. Brand new publix developing closeby. World class VA hospital close by along with Nemours hospital.45 minute drive to beaches. New AC, new roof, new water heater, new appliances, double fridge/freezer included, smart home included. Kitchen water filtration system included along with mobile smart home connection & builder warranties still intact. Brand new 1 year old transferrable solar system is highly operational and producing negative utility bills. Seller will provide negative utility bills from December 2023 to date. Bring your families and private buyers, this home at Suncrest won't last long!!
- Type:
- Single Family
- Sq.Ft.:
- 1,875
- Status:
- Active
- Beds:
- 3
- Lot size:
- 0.13 Acres
- Year built:
- 2013
- Baths:
- 2.00
- MLS#:
- S5110107
- Subdivision:
- Anthem Park Ph 3b
ADDITIONAL INFORMATION
** FOR SALE** This charming one-story home offers a spacious 1,875 square feet of comfortable living space. Featuring 3 bedrooms and 2 bathrooms, this residence is perfect for families or those seeking a modern lifestyle. Step inside to find an inviting open concept layout with lots of natural light. The entryway foyer leads to a dining and living room combo, seamlessly connected to the kitchen and family room. The kitchen is a chef's dream, boasting stainless steel appliances, 36-inch cabinets, and a convenient breakfast bar. The master suite is a retreat of its own, featuring a dual sink vanity, walk-in closet, and a well-appointed master bath. Additional highlights include tile and carpet flooring, an inside laundry utility room, a two-car garage and a split floor plan that ensures privacy and functionality. Step outside to enjoy your spacious fenced backyard from the comfort of the patio—perfect for entertaining or relaxing. Located in the sought-after Anthem Park community, just a short 5-minute drive from the Turnpike, residents here revel in a lifestyle of convenience and leisure. Enjoy amenities such as a zero-entry pool, breathtaking sunset views, a fitness center, clubhouse, dog park, picnic area, basketball half court, and a playground. MOVE-IN READY!
- Type:
- Single Family
- Sq.Ft.:
- 2,437
- Status:
- Active
- Beds:
- 4
- Lot size:
- 0.24 Acres
- Year built:
- 2000
- Baths:
- 2.00
- MLS#:
- O6231665
- Subdivision:
- Sweetwater Creek Unit 4
ADDITIONAL INFORMATION
**Seller said DROP THE PRICE **LISTED $30,000 BELOW APPRAISED VALUE** Welcome to your dream home in the heart of the quiet community SWEETWATER located in Saint Cloud, FL! This charming 4-bedroom, 2-bathroom WITH OFFICE/DEN gem is perfect for anyone looking for space, comfort, and a touch of modern country flair. Step inside to find a warm and inviting foyer leading into a grand formal living room, featuring a picturesque bay window and the cozy dining area. From the foyer, you'll be drawn into the expansive family room and open kitchen, where you'll love cooking on the center chef's island. The kitchen boasts generous counter and cabinet space, and conveniently opens to a bonus room that's currently set up as a home office. Just through the office, the primary suite awaits, offering a relaxing retreat with its en-suite bathroom. Enjoy a soak in the stand-alone tub or freshen up in the private shower with dual showerheads. Dual vanities and a spacious walk-in closet add to the suite's appeal. The thoughtful split floor plan places three additional bedrooms and a full bathroom off the family room, each with ample closet space. Step through the French doors in the kitchen to discover your own backyard retreat. A screened-in, in-ground pool and covered rear porch overlook a fenced backyard, complete with a charming firepit—perfect for those family get togethers or a relaxing night outside. Location is key, with this home offering quick access to local shopping and dining, just a short drive to Highway 192, the FL Turnpike, and all the exciting attractions Central Florida has to offer. Don’t miss out on this perfect blend of modern convenience and country comfort!
- Type:
- Single Family
- Sq.Ft.:
- 1,987
- Status:
- Active
- Beds:
- 3
- Lot size:
- 0.18 Acres
- Year built:
- 2019
- Baths:
- 2.00
- MLS#:
- O6231966
- Subdivision:
- Gramercy Farms Ph 4
ADDITIONAL INFORMATION
Welcome to Gramercy Farms! This stunning three-bedroom, two-bathroom home offers an inviting open-concept layout perfect for modern living. The fully upgraded kitchen features sleek stainless steel appliances and elegant quartz countertops, making it a chef's dream. Cozy up by the electric fireplace for movie nights, or step outside to the screened-in backyard, complete with a firepit—ideal for roasting marshmallows under the stars. Conveniently located near the Turnpike, shopping centers, and restaurants, this home combines comfort with accessibility, offering you the perfect blend of convenience and comfort. Seller is paying off solar panels at closing
- Type:
- Condo
- Sq.Ft.:
- 784
- Status:
- Active
- Beds:
- 2
- Lot size:
- 0.04 Acres
- Year built:
- 1972
- Baths:
- 1.00
- MLS#:
- OM683696
- Subdivision:
- Palm Gardens Condo
ADDITIONAL INFORMATION
OWNER VERY MOTIVATED!! Condo 2 bedrooms and 1 full bath , First Floor in Palm Gardens Community in St Cloud. Ceramic Tiled all the unit easy maintenance, Spacious kitchen with closet pantry, and open to the living/ Dinning room , Unit near by Laundry Room and community pool . Near to schools, restaurants, major Highways as 192 Irlo Bronson Memorial, Turnpike, and Narcoossee Road, Great investment , or first home. Unit is priced to sell fast ...
- Type:
- Single Family
- Sq.Ft.:
- 2,085
- Status:
- Active
- Beds:
- 4
- Lot size:
- 0.14 Acres
- Year built:
- 2021
- Baths:
- 3.00
- MLS#:
- S5110209
- Subdivision:
- Lancaster Park East Ph 3 & 4
ADDITIONAL INFORMATION
Paid Solar Panels convey with the Sale. This gorgeous one-story, 4-bedroom, 3-bathroom home in the Lancaster community of St. Cloud is a perfect blend of modern elegance and thoughtful design, offering pond views that enhances its serene setting. The exterior is striking, with tasteful stonework and meticulously maintained landscaping that add to its curb appeal. As you enter, the upgraded tile flooring, chosen with great taste, immediately catches your eye, flowing seamlessly through the home. The kitchen is a chef's dream, featuring beautiful shaker grey cabinets paired with sleek quartz countertops and slate line appliances. Pendant lights add a touch of sophistication, making this space as functional as it is beautiful. The living room is a true showpiece, with a feature wall showcasing a wood pattern that adds warmth and texture to the space. The elongated electric fireplace is elegantly mounted on a granite wall, creating a cozy focal point beneath a wall-mounted TV. This area is perfect for both relaxing and entertaining. The main bedroom is a sanctuary of comfort, with a tray ceiling that adds depth and dimension. Natural light floods the room, creating a bright and inviting atmosphere. The en-suite bathroom is modern and luxurious, featuring a contemporary shower and a garden tub, perfect for unwinding after a long day. Wait until you see the spacious walk-in closet provides ample storage. Conveniently located between the main bathroom and the kitchen, the laundry room is perfectly positioned for ease of use. This home truly shows like a model, with every detail carefully curated to create a space that is both stylish and functional. The additional three bedrooms are thoughtfully situated towards the front of the home, offering privacy and a welcoming layout for family or guests. Each room is spacious and well-appointed, ensuring comfort and versatility to suit various needs, whether for bedrooms, a home office, or a playroom. Close to the drop zone is a built in desk, a practical and stylish space perfect for managing household tasks or working from home. The garage is equally impressive, featuring epoxy floors that provide a sleek and durable surface, ideal for vehicles or additional storage. Step outside to the backyard, where you'll be captivated by the fantastic views of the pond. The outdoor space is designed for relaxation and entertainment, featuring a screened-in porch that extends your living space into the outdoors. Beyond that, the extended paver patio offers plenty of room for gatherings, while a charming pergola creates an inviting spot for cookouts or simply enjoying the serene surroundings. The backyard is enclosed with a PVC fence on the sides for privacy, and a wrought iron fence in the back to preserve the beautiful pond view. This home is a rare find, offering a perfect blend of indoor elegance and outdoor living, and it’s sure to attract attention quickly. Don’t miss the opportunity to make it yours before someone else does! Ring doorbell and back camera ring conveys. Honeywell AC intelligent thermostat and intelligent door lock.
- Type:
- Single Family
- Sq.Ft.:
- 2,582
- Status:
- Active
- Beds:
- 4
- Lot size:
- 0.11 Acres
- Year built:
- 2024
- Baths:
- 4.00
- MLS#:
- A4619685
- Subdivision:
- The Waters At Center Lake Ranch
ADDITIONAL INFORMATION
Under Construction. MLS#A4619685 REPRESENATIVE PHOTOS ADDED. December Completion! The spacious Anastasia floor plan at the Waters at Center Lake Ranch offers a unique layout that’s ideal for Florida living. The foyer angles off the front porch, with access to the laundry room and a half bathroom on the right. Straight ahead, the designer kitchen with offers pantry and counter space with the sink square to the open dining room and great room area. The main level also includes a study with French doors, you may choose the optional layout for the study, swapping the placement of the half bath and laundry from the foyer. Step outside to the lanai, accessible from the great room. Add the optional outdoor kitchen to the lanai and create an outdoor living oasis of your own. Your owner’s retreat is tucked away off the gathering room. A walk-in closet provides plenty of wardrobe space. The owner’s bath includes two sink vanities separated by an elegant over-sized shower. The commode is conveniently situated for privacy. The primary bedroom is tucked away off the great room in the back of the home. A walk-in closet provides plenty of wardrobe space. The primary bath features a water closet for privacy and two sink vanities separated by an elegant over-sized shower. Upstairs you’ll find a loft with an open view down into the great room. Three additional bedrooms are on this level, one with a private full bath and the remaining two share another full bath. Structural options include: shower in lieu of tub, gourmet kitchen, and study with French doors.
- Type:
- Single Family
- Sq.Ft.:
- 2,685
- Status:
- Active
- Beds:
- 4
- Lot size:
- 0.14 Acres
- Year built:
- 2017
- Baths:
- 3.00
- MLS#:
- O6230659
- Subdivision:
- Turtle Creek Ph 1b
ADDITIONAL INFORMATION
Welcome home to Turtle Creek, and this beautiful waterview home in the heart of Saint Cloud, Florida. Nestled in a desirable community with a low HOA and no CDD fees, this home offers a perfect blend of modern elegance and comfortable living. Priced below the appraised value of $556,000 completed 8/19/24. Save thousands! Recently painted inside and out, the home exudes a fresh, inviting charm. As you step onto the spacious front porch, you’ll be greeted by breathtaking sunset views over the lake. Entering the home, you’ll find yourself in an open and inviting living space adorned with 18 x 18 ceramic tile flooring. The expansive living and dining room combo provides ample space for entertaining and family gatherings. The chef’s kitchen is a highlight, featuring upgraded wood cabinets, stainless steel appliances, and granite countertops. The large island, which seats three to four, seamlessly connects the kitchen to the living area, making it perfect for both cooking and socializing. All four spacious bedrooms are located on the second floor, offering privacy and tranquility. The second floor also boasts a generous loft area, perfect for relaxing or setting up a cozy reading nook. Conveniently located near the bedrooms is the laundry room, making chores a breeze. On the main floor, you’ll discover a versatile flex room with a closet. This space can easily be transformed into a fifth bedroom or used as a home office, catering to your unique needs. The home is designed with plenty of closets and storage spaces throughout, ensuring everything has its place. The rear of the home features a rear entry garage with a brick paver driveway and sidewalk. The backyard offers a privacy fence, extended paver patio area, with pool/spa combo and a covered lanai, offering great Florida living. The community of Turtle Creek is rich in amenities. Enjoy walking trails, community pool, playground, dog park, and open fields for recreation. Additionally, there is an extra storage lot for boats and other recreational vehicles.

St Cloud Real Estate
The median home value in St Cloud, FL is $385,400. This is higher than the county median home value of $370,000. The national median home value is $338,100. The average price of homes sold in St Cloud, FL is $385,400. Approximately 60.91% of St Cloud homes are owned, compared to 21.74% rented, while 17.36% are vacant. St Cloud real estate listings include condos, townhomes, and single family homes for sale. Commercial properties are also available. If you see a property you’re interested in, contact a St Cloud real estate agent to arrange a tour today!
St Cloud, Florida has a population of 57,610. St Cloud is more family-centric than the surrounding county with 36.72% of the households containing married families with children. The county average for households married with children is 30.51%.
The median household income in St Cloud, Florida is $65,274. The median household income for the surrounding county is $58,513 compared to the national median of $69,021. The median age of people living in St Cloud is 36.3 years.
St Cloud Weather
The average high temperature in July is 91.6 degrees, with an average low temperature in January of 48 degrees. The average rainfall is approximately 52.2 inches per year, with 0 inches of snow per year.
