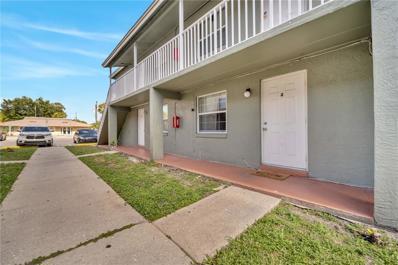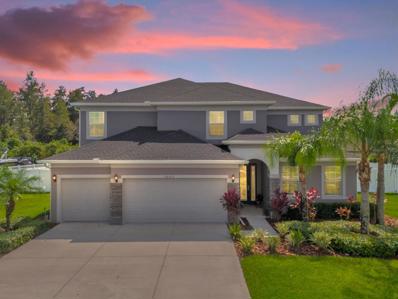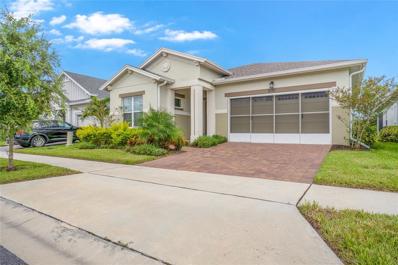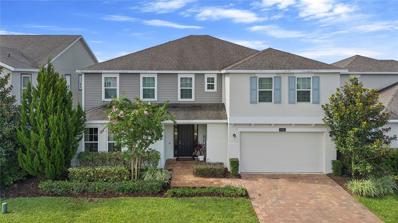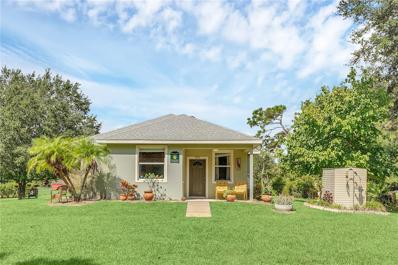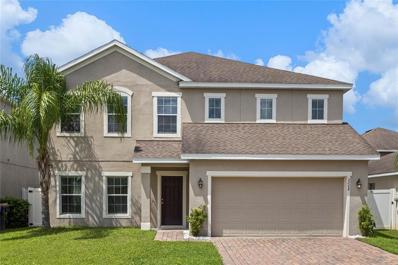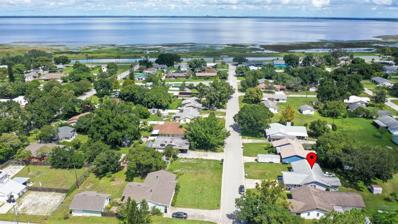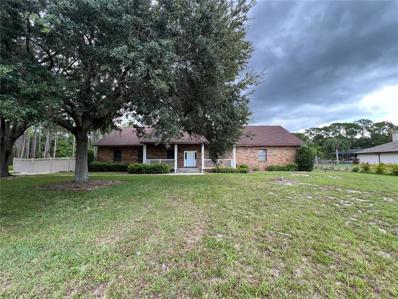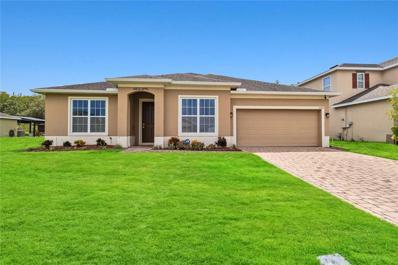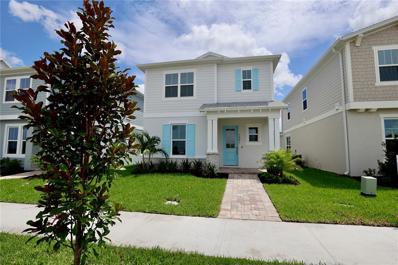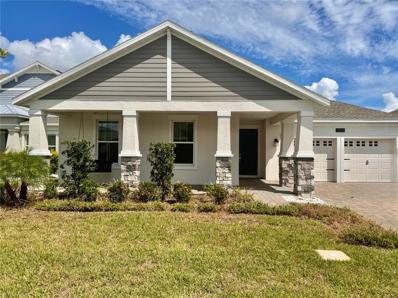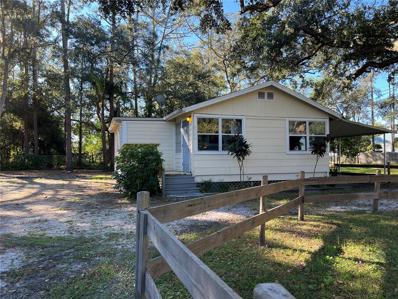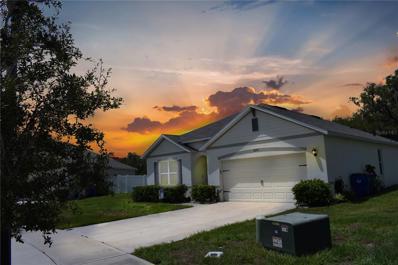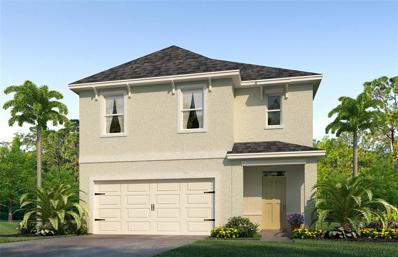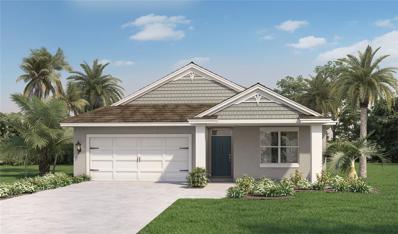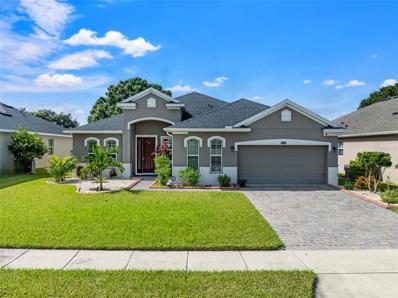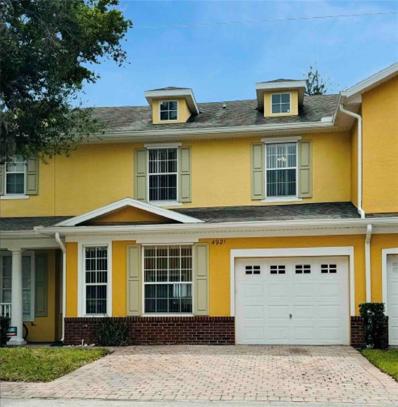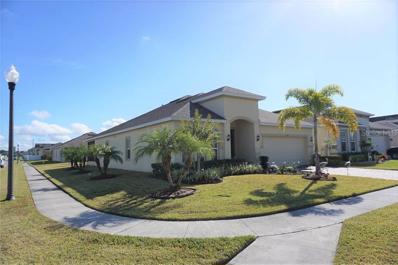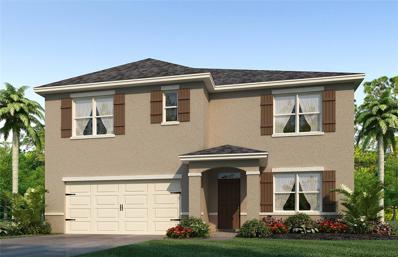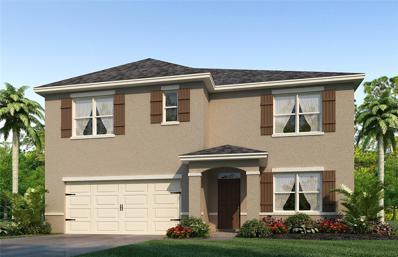St Cloud FL Homes for Sale
- Type:
- Condo
- Sq.Ft.:
- 784
- Status:
- Active
- Beds:
- 2
- Lot size:
- 0.04 Acres
- Year built:
- 1972
- Baths:
- 1.00
- MLS#:
- S5110964
- Subdivision:
- Palm Gardens Condo
ADDITIONAL INFORMATION
Financing available with 10% down to qualified buyers. Unit is currently rented for $1350 monthly. First Floor Condo located in a desirable area. Walking distance to Saint Cloud Middle School. Low HOA which includes water. Nice size COMMUNITY POOL. On site laundry for owners and tenants. This 2-bedroom 1 bath apartment has been recently updated. Updates include new double pane windows installed about 3 years ago. Bathroom was completely remodeled, new light fixtures, freshly painted, New Electric Range, new water heater, AC is approximately 5 years old and kitchen cabinets and granite counter tops are new. This condo would be perfect for an investor or someone looking for a comfortable place to move within close proximity to shopping, dining, hospital, Orlando international airport etc. Schedule your showing today!
- Type:
- Single Family
- Sq.Ft.:
- 4,018
- Status:
- Active
- Beds:
- 5
- Lot size:
- 0.37 Acres
- Year built:
- 2017
- Baths:
- 4.00
- MLS#:
- O6240453
- Subdivision:
- Stevens Plantation
ADDITIONAL INFORMATION
This stunning home in Stevens Plantation was recently appraised at $690,000, giving you $20K in instant equity! We would love to close before the end of the year so you can receive the Homestead exemption credit for your taxes. Spanning over 4,000 square feet, this meticulously maintained home features a first-floor primary suite in addition to an office, offering the perfect blend of comfort and style. With 5 bedrooms and 3.5 bathrooms, the open floor plan allows for seamless flow between living areas. The modern kitchen is equipped with stainless steel appliances, ample counter space, and a breakfast bar—ideal for entertaining. Additional features include a Culligan whole-house water softener system, adding an extra level of convenience and comfort. The private backyard, complete with a patio, is perfect for enjoying the Florida sunshine and hosting outdoor gatherings. Conveniently located just 2 miles from the Florida Turnpike, this home offers easy access to major highways, shopping, dining, and schools, making it the perfect combination of peaceful living and modern convenience. Don’t miss out on this incredible opportunity—schedule your showing today!
- Type:
- Single Family
- Sq.Ft.:
- 1,624
- Status:
- Active
- Beds:
- 2
- Lot size:
- 0.14 Acres
- Year built:
- 2022
- Baths:
- 2.00
- MLS#:
- P4931723
- Subdivision:
- Twin Lakes Ph 2a-2b
ADDITIONAL INFORMATION
Welcome to 5151 Twin Lakes Boulevard in the sought-after 55+ community of Twin Lakes. This meticulously maintained single-family home built in 2022 offers the perfect fusion of modern luxury and a vibrant active adult lifestyle. Step inside and be captivated by the high ceilings and abundance of windows that bathe the open floorplan in natural light. This stunning home features 1624 square feet of living space with two spacious bedrooms, two beautifully upgraded bathrooms, and a versatile flex room/den ideal for a home office. The kitchen is a chef’s dream, showcasing granite countertops, a large island, 42" dark cabinets, a natural gas stove, a farmhouse sink, and stainless steel appliances. The large laundry room is full of cabinetry for storage and complete with a utility sink. The primary bedroom is large and bright featuring a tray ceiling. The ensuite bathroom features granite countertops, dual vanities, a walk-in shower with custom tile, and a large walk-in closet. The split-floor plan places the second bedroom and bath on the opposite side of the home for privacy when guest are visiting. Step through the sliding pocket doors onto your covered screened patio, where you will enjoy serene views of the large back yard and tranquil nature. You will love the seamless indoor-outdoor living this home provides. This home has thousands in upgrades from the builder. Living in Twin Lakes means enjoying resort style amenities every day! The HOA fee includes all amenities -Fitness Center, Sauna, Heated Swimming Pool, Lap Pool, Spa, Tennis, Pickle-Ball, Basketball, Bocce-Ball, Community Boat Dock, Boat Rental, Putting Green, Dog Park, Community Gardens, Clubhouse with Gathering Room, Game Room, Billiard Tables, Poker Room, Outside Patio Area. This beautiful gated community offers tranquility while being only minutes from Lake Nona, Orlando International Airport, Theme Parks, Beaches and Major Roadways. Don’t miss the opportunity to make this like new home yours!
- Type:
- Single Family
- Sq.Ft.:
- 1,893
- Status:
- Active
- Beds:
- 4
- Lot size:
- 0.13 Acres
- Year built:
- 2024
- Baths:
- 2.00
- MLS#:
- S5111908
- Subdivision:
- Havenfield At Cross Prairie
ADDITIONAL INFORMATION
LOCATION, LOCATION, LOCATION... Welcome home! This meticulously maintained new construction home offers, 4-bedroom, 2-bathroom split-plan home and is located in HAVENFIELD AT CROSS PRAIRIE, one of the most desirable communities in ST. Cloud. It offers modern comfort and luxury with over $35K in recent upgrades, including ceramic tiles throughout the property, quartz countertops, modern glass backsplash in the kitchen, upgraded light fixtures throughout, as well as a freshly painted exterior, screened in porch, rain gutters, screened in porch, outdoor kitchen hook up, modern textured wall with built in 65" TV & a beautiful fireplace! If you are looking for a new construction home with TONS of upgrades? Look no further, this is it! Call today to schedule a showing.
- Type:
- Single Family
- Sq.Ft.:
- 3,880
- Status:
- Active
- Beds:
- 5
- Lot size:
- 0.16 Acres
- Year built:
- 2019
- Baths:
- 4.00
- MLS#:
- S5111382
- Subdivision:
- Hanover Lakes Ph 1
ADDITIONAL INFORMATION
ACCESS TO KISSIMMEE CHAIN OF LAKES The canal leads directly to Alligator Lake. Stunning Former Model Home. Welcome to this beautiful 5-bedroom, 3.5-bathroom home in the highly desirable Hanover Lakes Community of Saint Cloud. Built in 2019 by renowned Landsea Homes, this spacious 3,880 sq ft home offers the perfect blend of modern design, luxury, and comfort. As you enter, you’ll find a bright, open concept living area with a stunning stone feature wall, perfect for relaxing or entertaining. The chef’s kitchen is a showstopper, featuring quartz countertops, and a large island-ideal for culinary enthusiasts. The office provides the perfect space for remote work or study. All five bedrooms are located upstairs, offering privacy and plenty of room for the whole family. The primary suite is a true retreat, complete with a stylish stone wall accent in the sitting area and a spa-like en-suite bathroom. The versatile loft space can easily be converted into a 6th bedroom. Situated on a 60-foot-wide water lot, the backyard offers breathtaking views and direct access to the chain of lakes. Imagine cooking the perfect dinners with your outdoor grill and enjoying the meal with your outdoor fireplace. The home also features smart home technology that seamlessly connects lighting, thermostat, and the security system, providing peace of mind and convenience. Hanover Lakes residents enjoy fantastic amenities, including a resort style pool and a community boat ramp and lift. This is Florida living at its finest!
- Type:
- Single Family
- Sq.Ft.:
- 1,092
- Status:
- Active
- Beds:
- 3
- Lot size:
- 1.98 Acres
- Year built:
- 2007
- Baths:
- 2.00
- MLS#:
- O6239394
- Subdivision:
- St Cloud Manor Estates Unit 2
ADDITIONAL INFORMATION
Charming three-bedroom home on 1.98 acres. Discover this inviting three-bedroom, two-bath home nestled on a spacious 1.98-acre lot. Enjoy the perfect blend of comfort and privacy with an open-concept living area, a well-appointed kitchen with modern appliances, and a cozy dining space. The primary suite offers a private bath, while two additional bedrooms provide versatility for family, guests, or a home office. Outside, the expansive yard offers endless opportunities for gardening, outdoor activities, or simply enjoying the peaceful surroundings. Conveniently located near schools, shopping, and recreation, this home is the ideal retreat with room to grow. Don't miss the chance to make it yours!
- Type:
- Townhouse
- Sq.Ft.:
- 1,553
- Status:
- Active
- Beds:
- 3
- Lot size:
- 0.05 Acres
- Year built:
- 2024
- Baths:
- 3.00
- MLS#:
- O6239396
- Subdivision:
- Preston Cove Ph 1 & 2
ADDITIONAL INFORMATION
Under Construction. The Stratford townhome in Preston Cove offers 1,488 sq ft, 3 bedrooms, 2.5 baths, a 1-car garage, and concrete construction. The end unit layout includes an open concept dining area, living room, kitchen with stainless steel appliances, upgraded countertops, and pantry. Upstairs features 3 bedrooms, 2 baths, and a laundry room. Home includes modern details and smart home technology. Contact for more information. *Photos are of similar model but not that of exact house. Pictures, photographs, colors, features, and sizes are for illustration purposes only and will vary from the homes as built. Home and community information including pricing, included features, terms, availability and amenities are subject to change and prior sale at any time without notice or obligation. Please note that no representations or warranties are made regarding school districts or school assignments; you should conduct your own investigation regarding current and future schools and school boundaries.*
- Type:
- Townhouse
- Sq.Ft.:
- 1,551
- Status:
- Active
- Beds:
- 3
- Lot size:
- 0.05 Acres
- Year built:
- 2024
- Baths:
- 3.00
- MLS#:
- O6239377
- Subdivision:
- Preston Cove Ph 1 & 2
ADDITIONAL INFORMATION
Under Construction. The Stratford townhome in Preston Cove offers 1,488 sq ft, 3 bedrooms, 2.5 baths, a 1-car garage, and concrete construction. The end unit layout includes an open concept dining area, living room, kitchen with stainless steel appliances, upgraded countertops, and pantry. Upstairs features 3 bedrooms, 2 baths, and a laundry room. Home includes modern details and smart home technology. *Photos are of similar model but not that of exact house. Pictures, photographs, colors, features, and sizes are for illustration purposes only and will vary from the homes as built. Home and community information including pricing, included features, terms, availability and amenities are subject to change and prior sale at any time without notice or obligation. Please note that no representations or warranties are made regarding school districts or school assignments; you should conduct your own investigation regarding current and future schools and school boundaries.*
- Type:
- Single Family
- Sq.Ft.:
- 3,008
- Status:
- Active
- Beds:
- 4
- Lot size:
- 0.11 Acres
- Year built:
- 2017
- Baths:
- 3.00
- MLS#:
- O6238243
- Subdivision:
- Villagio
ADDITIONAL INFORMATION
GATED COMMUNITY FENCED YARD OVERSIZED KITCHEN ISLAND LOFT COMMUNITY TRAILS. Nestled in the Villagio Community of St. Cloud, this spacious 4 bedroom home provides an open floor plan as well as a large loft on the secondary level which allows for flexible entertainment options. The home also features an open kitchen with a large Island, 42" cabinets and stainless steel appliance package. The oversized island/breakfast bar is perfect for meal prep or enjoying a quick bite on the go. Adjacent to the kitchen, is a dinette with large windows that provide beautiful natural lighting. The primary bedroom suite includes dual walk-in closets, an oversized ensuite with large shower/ tub combination and a dual raised vanity. Additional features include a brick-paved driveway and entry walk. The Villagio community offers a sparkling pond with seating areas, a playground, and an open park with trails. Located within easy access to the turnpike, shops, restaurants, and within a short distance to the Orlando International Airport and Disney Theme Parks. Don't miss out on the opportunity to own this beautiful home!
- Type:
- Single Family
- Sq.Ft.:
- 1,518
- Status:
- Active
- Beds:
- 3
- Lot size:
- 0.23 Acres
- Year built:
- 1979
- Baths:
- 2.00
- MLS#:
- O6238906
- Subdivision:
- Galion Gardens
ADDITIONAL INFORMATION
Welcome to 231 Delaware Ave, Saint Cloud, FL—a 3 bedroom 2 bathroom home bursting with character and endless potential! Located just three blocks from scenic Lakeshore Boulevard and East Lake Toho, this home offers lake access with boat ramp availability, perfect for water enthusiasts. It’s also a short commute from historic downtown St. Cloud, offering easy access to local shops, restaurants, and exciting seasonal events. Inside, the home boasts a fully remodeled kitchen completed in 2022, featuring sleek soft-close cabinets, new laminate countertops, and stainless steel Frigidaire appliances installed in 2023. The interior and exterior have been freshly painted, and new landscaping adds to its curb appeal. Tile floors run throughout the home, while updated lighting fixtures and ceiling fans ensure comfort and modern style. The primary bathroom has been tastefully remodeled with new countertops, a modern sink fixture, and a new toilet. Essential updates include a new HVAC system installed in 2022, a hot water heater from 2018, and a 2020 roof, ensuring worry-free living. With a spacious backyard, there’s plenty of room for outdoor entertaining, gardening, or adding a pool, all with the freedom of no HOA restrictions. This is a rare opportunity to live in a charming, updated home just minutes from East Lake Toho and everything downtown St. Cloud has to offer.
- Type:
- Single Family
- Sq.Ft.:
- 3,428
- Status:
- Active
- Beds:
- 4
- Lot size:
- 3.16 Acres
- Year built:
- 1991
- Baths:
- 3.00
- MLS#:
- O6239550
- Subdivision:
- Tindall Bay Estates
ADDITIONAL INFORMATION
Must see beautiful water front home. On beautiful 3.16 acres of land, with 165 feet of water front, and a private boat ramp. New roof and a new well water pump put in on last quarter of 2023. Interior refinished, new floor, and whole house repainted. Ready to move in.
- Type:
- Single Family
- Sq.Ft.:
- 2,518
- Status:
- Active
- Beds:
- 5
- Lot size:
- 0.29 Acres
- Year built:
- 2014
- Baths:
- 3.00
- MLS#:
- O6239962
- Subdivision:
- Mallard Pond Ph 3
ADDITIONAL INFORMATION
This immaculate home is your perfect piece of the Florida sun on a quiet street with a large lot. Home backs the wooded conservation area, and feels very private with the layout of the back porch. Back yard also has a paver patio perfect for enjoying a fire pit, laying out in the sun, Barbeque with friends or just relaxing with nature. Lots of space for your guests with Five Bedrooms and two and half baths! Huge game room could also be used as formal sitting and Dining room if desired. Amazing upgrades including stunning granite counters and stainless appliances in the kitchen. Home has recently installed upgraded luxury vinyl flooring for durability and distinguished appeal! Electronic lock system on the front door for ease in letting in your guests. Subdivision is just 3.1 miles to the Florida turnpike for easy access to Theme Parks, Downtown Orlando, etc. Subdivision is walking distance to grocery shopping, bus routes, and restaurants. This property shows amazing be sure to check out the virtual tour.
- Type:
- Single Family
- Sq.Ft.:
- 1,727
- Status:
- Active
- Beds:
- 4
- Lot size:
- 0.08 Acres
- Year built:
- 2024
- Baths:
- 4.00
- MLS#:
- O6239100
- Subdivision:
- Trinity Place Ph 1
ADDITIONAL INFORMATION
Ready to MOVE-IN, this completed brand new construction, two-story home (The Ambersweet) features tall ceilings and lots of natural light. The home features 4 bedrooms and 3 full bathrooms, all at 1,727 sq. ft. of living space. As you enter this home through the 8' glass entry door you are welcome with an open spacious foyer with immediate access to a downstairs bedroom and full bathroom with extra storage space. As you continue on you will find 17x17 ceramic tile flooring that leads you to the open-concept living room, dining room, and kitchen that's great for entertaining with a spacious eat-in island, a combination cooktop range, and a microwave all surrounded by granite countertops and espresso cabinets with a walk-in pantry featuring a sliding barn door. Moving to the second level, you have a split-level layout with the secondary bedrooms and guest bath on one end and the generously sized primary suite on the other end that accesses your private bathroom with a glass-enclosed free-standing shower, dual vanities, linen space, and water closet. Your walk-in laundry room is near the primary suite. Trinity Place offers amenities, including a future resort-style community Pool with a Cabana Bath, a Tot Lot Playground, a Dog Park, recreational green space, and sidewalk trails throughout. Conveniently located near Downtown Saint Cloud, a Central Florida gem, you're just a short drive from Lake Nona Medical City, NeoCity, the up-and-coming SunBridge, and a stone's throw from Lakefront Park on the southern shore of East Lake Toho. Historic Downtown Saint Cloud, with its year-round festivals, shops, restaurants, parks, and excellent Osceola County Public Schools makes Trinity Place an excellent place to call home.
- Type:
- Single Family
- Sq.Ft.:
- 1,846
- Status:
- Active
- Beds:
- 4
- Lot size:
- 0.19 Acres
- Year built:
- 2017
- Baths:
- 2.00
- MLS#:
- S5111838
- Subdivision:
- Canopy Walk Ph 1
ADDITIONAL INFORMATION
Stunning 4-Bedroom, 2-Bathroom Home in the Heart of St. Cloud! Located in a quiet, family-friendly area, this property offers easy access to top-rated schools, parks, shopping, and dining, plus it's just 15 minutes from Lake Nona. SELLERS ARE MOTIVATED – Welcome to your dream home! This spacious 4-bedroom, 2-bathroom house is the perfect blend of luxury and comfort, ideal for families or anyone seeking a serene lifestyle in one of St. Cloud’s most desirable neighborhoods. Situated on an oversized corner lot, this home provides extra space and privacy. Inside, you'll find an open and inviting floor plan with elegant ceramic tile flooring in the main living areas and plush carpeting in the bedrooms for added comfort. The chef's kitchen, featuring granite countertops, stainless steel appliances, and ample storage, is perfect for entertaining. The spacious living and dining areas flow seamlessly, while the master suite offers a private en-suite bathroom. The additional three bedrooms provide plenty of space for family, guests, or a home office. A 2-car garage offers ample storage and parking. Don’t miss your chance to own this beautiful home in St. Cloud! Contact me today to schedule a private tour.
- Type:
- Single Family
- Sq.Ft.:
- 2,525
- Status:
- Active
- Beds:
- 3
- Lot size:
- 0.18 Acres
- Year built:
- 2018
- Baths:
- 3.00
- MLS#:
- S5111691
- Subdivision:
- Whaleys Creek Ph 3
ADDITIONAL INFORMATION
BEAUTIFUL HOME WITH CONSERVATION VIEWS IN WHALEY'S CREEK... Welcome to this exceptional 3-bedroom, 2.5-bath home with a 3-CAR TANDEM GARAGE and an impressive 2,525 heated square feet of living space. Built in 2018 and meticulously maintained, this property is packed with features to love both inside and out. Start your day on the covered, screened patio, where you can enjoy stunning conservation views and the peaceful sights and sounds of nature, including birds, deer, and sandhill cranes. The backyard is fenced with vinyl fencing and solar-powered lights, offering privacy and charm. The exterior also features a paver driveway and low-maintenance landscaping with an irrigation system. Step inside to discover a thoughtfully designed layout with tile floors throughout—no carpet! The home includes upgraded appliances, a whole-home water softener, washer and dryer, ceiling fans, and window treatments. At the front of the home, you'll find the second and third bedrooms with a shared bathroom, creating a sense of privacy for family or guests. The open floor plan seamlessly connects the spacious dining room and the oversized living room, making it perfect for gatherings. A versatile bonus room offers endless possibilities—it’s ideal for a craft room, home gym, office, or could be converted into an additional bedroom. The heart of the home is the chef’s kitchen, complete with granite countertops, a prep island, a tile backsplash, upgraded KitchenAid appliances, and an expansive walk-in pantry. The primary suite is a true retreat, featuring a luxurious ensuite bathroom with an oversized shower stall, a separate water closet, and a 13x6 walk-in closet. Need storage? The 3-car tandem garage with an epoxy floor and automatic door opener provides ample space for vehicles, hobbies, or tools. The home also includes a dedicated laundry room (9x7) with shelving and a separate mudroom area. The Homeowners Association (HOA) fees are just $92 per month, with no CDD fee. Community amenities include a pool and playground for family fun and relaxation. Conveniently located near the Florida Turnpike, this home provides easy access to shopping, dining, and entertainment options, including Publix and the beloved local MICK Farms. Home is located in Flood Zone X, NO flood insurance required! MAKE YOUR DREAM A REALITY—COME SEE THIS HOME TODAY!
- Type:
- Single Family
- Sq.Ft.:
- 2,414
- Status:
- Active
- Beds:
- 4
- Lot size:
- 0.18 Acres
- Year built:
- 2022
- Baths:
- 3.00
- MLS#:
- O6238828
- Subdivision:
- Hanover Lakes Ph 4
ADDITIONAL INFORMATION
Short Sale. ”SHORT SALE.” WATERFRONT LIVING at its best! This upgraded 2022 4-bedroom home is perfectly situated with direct canal access leading to Alligator Lake and the Osceola Chain of Lakes. The home is on a serene cul-de-sac in the sought after Hanover Lakes Community. It has an open plan concept with the kitchen, dining and family rooms flowing together and overlooking the water. The expansive master suite is a true retreat, boasting a massive walk-in closet, a luxurious standalone shower, a garden bathtub, and dual sinks. The gourmet kitchen is a chef's dream, with 42-inch cabinets, stainless steel appliances, quartz countertops, and a spacious walk-in pantry. A separate laundry room adds to the home's practicality. The solar panels and smart home technology give you energy efficiency and convenience! The 3-car garage offers ample storage and parking space. Outside, the community provides resort-style amenities, including a pool, sundeck, splash pad, playground, cabana, and a boat ramp for easy water access. Located just minutes from theme parks, beautiful beaches, and vibrant Downtown Orlando, this home offers the perfect blend of tranquility and convenience.
- Type:
- Single Family
- Sq.Ft.:
- 800
- Status:
- Active
- Beds:
- 3
- Lot size:
- 0.24 Acres
- Year built:
- 1972
- Baths:
- 1.00
- MLS#:
- S5111776
- Subdivision:
- Oakwood Shores
ADDITIONAL INFORMATION
Looking for a comfy-cozy home away from the hustle and bustle of busy life? Here it is! Set in the shade of the oak trees, with long and wide drive space, plenty of room for the RV, boat, truck, whatever toys you have. There is a public boat ramp to Lake Center only 3 blocks away so you can float your boat or fish to your heart's content. Located on a quarter-acre, the home is not large, but has everything you need. There is a spacious living room, and an eat-in kitchen plus a room that can serve as a formal dining room or an office or playroom right beside the kitchen. One bedroom has a walk-in closet, the second bedroom has two closets, and the third bedroom has a small closet. The laundry room is located out the side door and in the enclosed storage room. The home is on well and septic, to save you money on your water bill. The septic drainfield was recently replaced, the AC system is about 3 years old, and the electric water heater is about 10 years old. There is no HOA here. Traffic is minimal, as these roads are not a thruway to other areas. Check out this well-priced little home and make it yours!
- Type:
- Single Family
- Sq.Ft.:
- 1,846
- Status:
- Active
- Beds:
- 4
- Lot size:
- 0.4 Acres
- Year built:
- 2020
- Baths:
- 2.00
- MLS#:
- O6223992
- Subdivision:
- Savanna
ADDITIONAL INFORMATION
Welcome to your dream home! This stunning 4-bedroom, 2-bathroom residence offers the perfect blend of style and comfort, featuring a mix of tile and carpet floors throughout. As you step through the inviting foyer, you'll be drawn into the heart of the home by an open-concept layout that seamlessly connects the living room, dining area, and kitchen. The space is bathed in natural light, thanks to large windows that frame serene views of the pond, creating a tranquil backdrop for everyday living. The kitchen is a chef's delight, boasting an oversized breakfast bar island, stainless steel appliances, and a walk-in pantry, making meal preparation a breeze. Each of the four bedrooms is generously sized, providing ample space for rest and relaxation. The primary suite, located at the rear of the home, offers picturesque pond views and features a private ensuite bathroom with dual sinks, a shower, a walk-in closet, a linen closet, and a water closet for the toilet. The remaining bedrooms share a well-appointed bathroom, ensuring convenience and comfort for family and guests alike. The centrally located laundry room adds to the home's practicality, making chores a snap. Adding to the home's appeal are the paid-off professional solar panels, offering energy efficiency and savings. This home is truly a gem, combining modern amenities with a serene setting. Don't miss the chance to make it yours!
- Type:
- Single Family
- Sq.Ft.:
- 2,447
- Status:
- Active
- Beds:
- 5
- Lot size:
- 0.16 Acres
- Year built:
- 2024
- Baths:
- 3.00
- MLS#:
- O6238474
- Subdivision:
- Harmony West
ADDITIONAL INFORMATION
Under Construction. The Robie is a two-story floorplan offering 5 bedrooms and 3 bathrooms in 2,447 square feet. Features include a modern kitchen with granite counters, ample cabinetry and a center island. Upstairs you are greeted with a living area and primary bedroom with ensuite bathroom. Three additional bedrooms share a second upstairs bathroom and linen closet for extra storage. Your laundry room is located on the second floor as well as extra storage closets. This all concrete block construction home also includes smart home technology for control via smart devices. *Photos are of similar model but not that of exact house. Pictures, photographs, colors, features, and sizes are for illustration purposes only and will vary from the homes as built. Home and community information including pricing, included features, terms, availability and amenities are subject to change and prior sale at any time without notice or obligation. Please note that no representations or warranties are made regarding school districts or school assignments; you should conduct your own investigation regarding current and future schools and school boundaries.*
- Type:
- Single Family
- Sq.Ft.:
- 1,828
- Status:
- Active
- Beds:
- 4
- Lot size:
- 0.14 Acres
- Year built:
- 2024
- Baths:
- 2.00
- MLS#:
- O6238442
- Subdivision:
- Harmony West
ADDITIONAL INFORMATION
Under Construction. The popular one-story Cali floorplan offers 4-bedrooms, 2-bathrooms, a 2-car garage with 1,882 sq ft of living space. The open layout connects the living room, dining area, and kitchen, ideal for entertaining. The kitchen boasts granite countertops, stainless-steel appliances, a walk in pantry and a spacious island. The four spacious bedrooms allows flexibility for various lifestyles. The primary suite located in the rear of the home features a private ensuite bathroom with dual sinks, a separate shower, and a walk-in closet. The remaining three bedrooms share one well-appointed bathroom, making morning routines a breeze. Laundry room is convenient to all bedrooms. This all concrete block construction home also includes smart home technology for control via smart devices. *Photos are of similar model but not that of exact house. Pictures, photographs, colors, features, and sizes are for illustration purposes only and will vary from the homes as built. Home and community information including pricing, included features, terms, availability and amenities are subject to change and prior sale at any time without notice or obligation. Please note that no representations or warranties are made regarding school districts or school assignments; you should conduct your own investigation regarding current and future schools and school boundaries.*
- Type:
- Single Family
- Sq.Ft.:
- 2,138
- Status:
- Active
- Beds:
- 4
- Lot size:
- 0.17 Acres
- Year built:
- 2017
- Baths:
- 2.00
- MLS#:
- O6238012
- Subdivision:
- Terra Vista
ADDITIONAL INFORMATION
*** THIS HOME CAN BE PURCHASED WITH NO MONEY DOWN, ASK ME HOW *** Welcome to your dream home in the heart of Saint Cloud! This stunning one-story residence offers the perfect blend of comfort, convenience, and modern elegance. Boasting four spacious bedrooms and two beautifully appointed bathrooms, this home is ready for you to move right in and start making memories. As you arrive, you'll be greeted by a charming paver driveway that adds to the home's curb appeal. Step inside to discover a bright and open layout, where every detail has been thoughtfully designed. The home features brand-new vinyl flooring, complementing the sleek tile floors, and creating a seamless flow throughout the living spaces. The kitchen is a chef's delight, equipped with 42-inch cabinets, gorgeous granite countertops, and plenty of space to prepare your favorite meals. Whether you're entertaining guests or enjoying a quiet night in, the expansive lanai offers a perfect spot to relax, overlooking a fully fenced backyard that provides privacy and is shaded by mature trees. Additional features include a water softener system, ensuring the highest quality water for your household, and the peace of mind that comes with knowing this home is truly in move-in condition. Located just minutes from shopping, dining, and easy access to the highway, this home offers the best of both worlds—tranquil suburban living with the convenience of nearby amenities. Don't miss the opportunity to make this exceptional property your own!
- Type:
- Townhouse
- Sq.Ft.:
- 1,696
- Status:
- Active
- Beds:
- 3
- Lot size:
- 0.04 Acres
- Year built:
- 2007
- Baths:
- 3.00
- MLS#:
- S5111684
- Subdivision:
- Battaglia
ADDITIONAL INFORMATION
Welcome to this beautiful 3-bedroom, 2.5-bathroom townhouse located in the highly sought-after Battaglia community in St. Cloud, FL. This home features a functional and comfortable design, with the master bedroom conveniently situated on the first floor, offering privacy and easy access. spacious living area filled with natural light, perfect for family gatherings or unwinding after a long day. The kitchen, equipped with appliances and a breakfast nook, is ideal for those who love to cook and entertain simultaneously. Upstairs, you'll find a generous loft, perfect for a home office or additional entertainment space. the other two bedrooms are comfortable and share a full bathroom. Located just minutes from shopping, dining, schools, and with easy access to major highways, this property offers the best in convenience and lifestyle. Don’t miss the opportunity to make this townhouse your new home. Schedule a visit today!
- Type:
- Single Family
- Sq.Ft.:
- 2,525
- Status:
- Active
- Beds:
- 4
- Lot size:
- 0.17 Acres
- Year built:
- 2019
- Baths:
- 3.00
- MLS#:
- O6238362
- Subdivision:
- Preserve At Turtle Creek
ADDITIONAL INFORMATION
Welcome to this beautiful and meticulously kept 4-bedroom, 3 full bathrooms with office and bonus room (can be used as 5th bedroom suite) upstairs home located in the exclusive, Preserve at Turtle Creek community. This magnificent corner lot home features an open floor plan, spacious hallways, ceramic tile, a gourmet kitchen with top tier stainless steel appliances, granite countertops, and a large island, all just below the gorgeous 42-inch cabinets. House is prewired front and back for security cameras, additional paved walkway on the side of the garage and sitting area next to the screen-enclosed porch. If that alone isn't enough to wow you, the community features include a lakefront walking trail, dog park, community center, playground, and a community pool. Near SR 417 just outside of the popular Lake Nona area and SR 192, a short 5-minute drive will take you to Lakefront Park in Saint Cloud on beautiful Lake Tohopekaliga, where you can enjoy swimming, boating, biking, fishing, picnicking, and playing in the beautiful waterfront oasis. Property being sold "As Is".
- Type:
- Single Family
- Sq.Ft.:
- 2,601
- Status:
- Active
- Beds:
- 5
- Lot size:
- 0.14 Acres
- Year built:
- 2024
- Baths:
- 3.00
- MLS#:
- O6238225
- Subdivision:
- Harmony West
ADDITIONAL INFORMATION
Under Construction. The Hayden floorplan is a 5 bedrooms, 3 bathrooms, 2,601 sq ft, and a 2-car garage. Features include a flex room, kitchen with island, granite countertops, stainless steel appliances, and a walk-in pantry. One bedroom is on the first floor for privacy. The second floor has the primary bedroom with en suite, three additional bedrooms, a second living area, and smart home technology. *Photos are of similar model but not that of exact house. Pictures, photographs, colors, features, and sizes are for illustration purposes only and will vary from the homes as built. Home and community information including pricing, included features, terms, availability and amenities are subject to change and prior sale at any time without notice or obligation. Please note that no representations or warranties are made regarding school districts or school assignments; you should conduct your own investigation regarding current and future schools and school boundaries.*
- Type:
- Single Family
- Sq.Ft.:
- 2,601
- Status:
- Active
- Beds:
- 5
- Lot size:
- 0.13 Acres
- Year built:
- 2024
- Baths:
- 3.00
- MLS#:
- O6238091
- Subdivision:
- Buena Lago Ph 1 & 2
ADDITIONAL INFORMATION
Under Construction. The Hayden floorplan is a 5 bedrooms, 3 bathrooms, 2,601 sq ft, and a 2-car garage. Features include a flex room, kitchen with island, granite countertops, stainless steel appliances, and a walk-in pantry. One bedroom is on the first floor for privacy. The second floor has the primary bedroom with en suite, three additional bedrooms, a second living area, and smart home technology. *Photos are of similar model but not that of exact house. Pictures, photographs, colors, features, and sizes are for illustration purposes only and will vary from the homes as built. Home and community information including pricing, included features, terms, availability and amenities are subject to change and prior sale at any time without notice or obligation. Please note that no representations or warranties are made regarding school districts or school assignments; you should conduct your own investigation regarding current and future schools and school boundaries.*

St Cloud Real Estate
The median home value in St Cloud, FL is $385,400. This is higher than the county median home value of $370,000. The national median home value is $338,100. The average price of homes sold in St Cloud, FL is $385,400. Approximately 60.91% of St Cloud homes are owned, compared to 21.74% rented, while 17.36% are vacant. St Cloud real estate listings include condos, townhomes, and single family homes for sale. Commercial properties are also available. If you see a property you’re interested in, contact a St Cloud real estate agent to arrange a tour today!
St Cloud, Florida has a population of 57,610. St Cloud is more family-centric than the surrounding county with 36.72% of the households containing married families with children. The county average for households married with children is 30.51%.
The median household income in St Cloud, Florida is $65,274. The median household income for the surrounding county is $58,513 compared to the national median of $69,021. The median age of people living in St Cloud is 36.3 years.
St Cloud Weather
The average high temperature in July is 91.6 degrees, with an average low temperature in January of 48 degrees. The average rainfall is approximately 52.2 inches per year, with 0 inches of snow per year.
