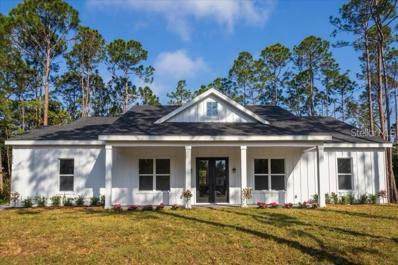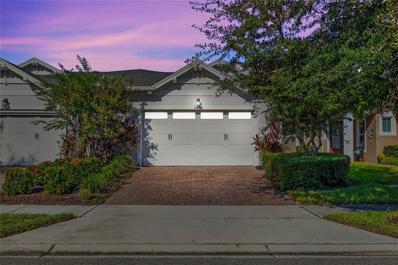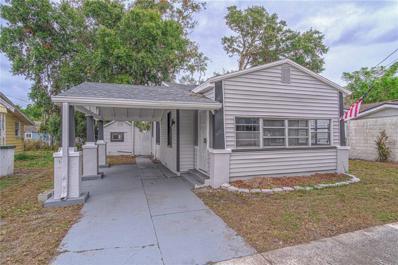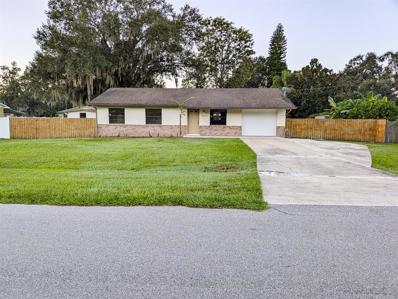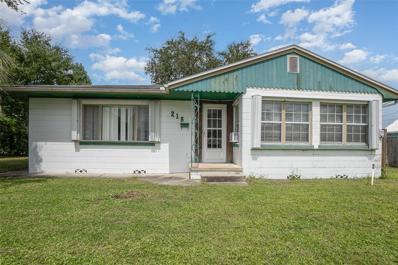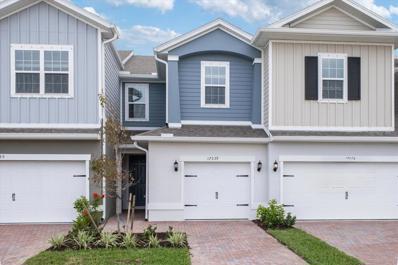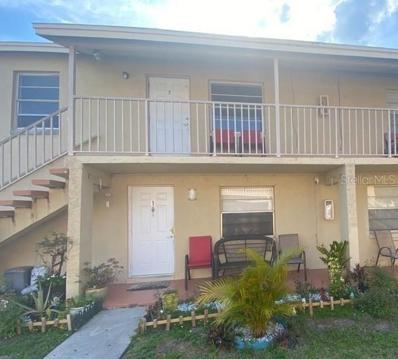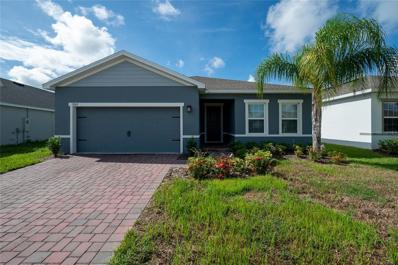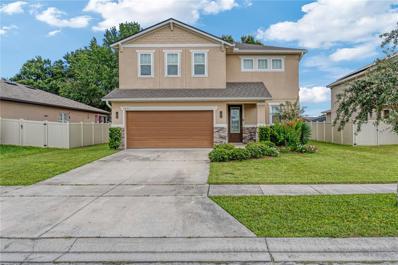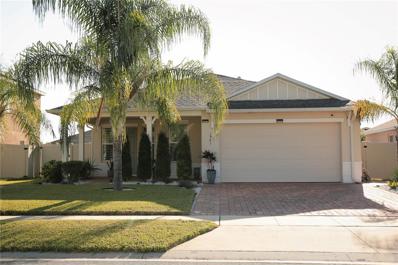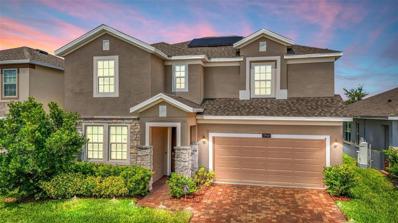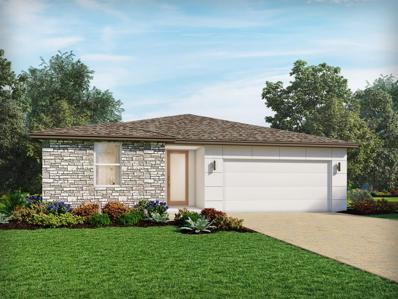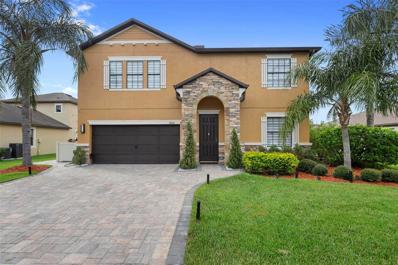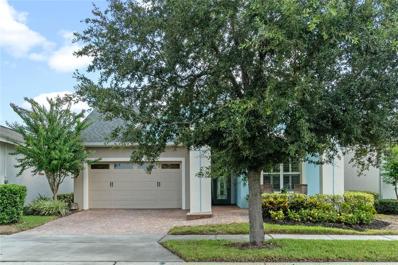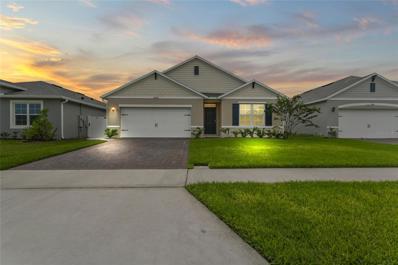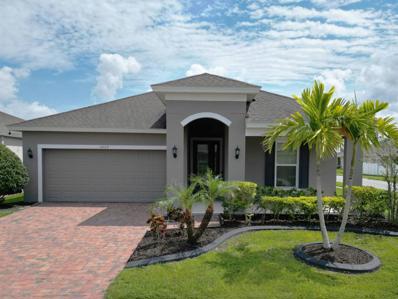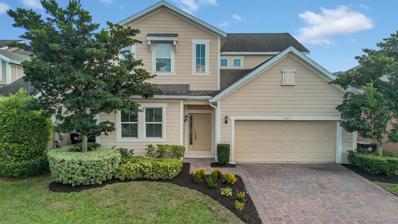St Cloud FL Homes for Sale
- Type:
- Single Family
- Sq.Ft.:
- 2,266
- Status:
- Active
- Beds:
- 3
- Lot size:
- 1.6 Acres
- Year built:
- 2023
- Baths:
- 3.00
- MLS#:
- O6232523
- Subdivision:
- Bay Lake Ranch Unit 03
ADDITIONAL INFORMATION
This stunning 3 bedroom 2 1/2 bath home in the magnificent Bay Lake Ranch subdivision sits on 1.6 acres and is absolutely AMAZING! This home was built with attention to detail. From the moment you walk through the grand double door entrance, you are invited into this breathtaking living space. The kitchen overlooks the living area and has granite countertops, all appliances and an island. This home has a beautiful oversized master bedroom with a beautiful and relaxing CONSERVATION view. Property also features an office/den off the living room that could be used as a fourth bedroom. The living room features a vaulted ceiling!!! Lots of upgrades and oversized 2-car garage. The covered front porch is highly inviting and the covered back porch provides views to the wooded area where deer, hawks and eagles have been sighted. Live the country lifestyle while still being close to town where shopping and dining can be enjoyed anytime. Close to beaches, Space Coast, FL Turnpike, Orlando Int'l Airport and Lake Nona. This is a dream home on a dream lot! No HOA!!! The homeowner has done many additional upgrades, come and take a look. Over $30,000 invested into land clearing and land improvements. Custom wall to wall entertainment Center with 86" TV, fireplace and led lighting. Custom patio entertainment center wall with stone design, fireplace and 86" TV. Upgraded Zebra blinds with motorized features and remote. Custom gutter system throughout the home. Upgraded Security System with cameras and sensors throughout the entire home. Led solar lighting throughout the exterior of the home.
- Type:
- Other
- Sq.Ft.:
- 1,464
- Status:
- Active
- Beds:
- 2
- Lot size:
- 0.1 Acres
- Year built:
- 2018
- Baths:
- 2.00
- MLS#:
- O6244747
- Subdivision:
- Northwest Lakeside Groves Ph 1
ADDITIONAL INFORMATION
Step into luxury and comfort in the highly sought-after Twin Lakes 55+ gated community located in St. Cloud, where vibrant, resort-style living meets serene nature and waterfront views. This home offers the perfect blend of modern design, premium finishes, and unparalleled amenities making every day feel like a peaceful retreat. As you step inside, you’ll immediately notice beautiful ceramic tile, an open floor plan that’s perfect for both daily living and hosting friends and family. The living and dining areas seamlessly flow into the gourmet kitchen, which features 42-inch wood cabinets, granite countertops, stainless steel appliances, and a gas stove. The large island and breakfast bar make it an ideal space for entertaining or enjoying a quiet meal with the family. The master suite is your private escape, featuring a stunning tray ceiling and an impressive walk-in closet with plenty of space for all your essentials. The bathroom suite is a showstopper, offering dual sinks with granite countertops and an oversized walk-in shower complete with a built-in bench, perfect for relaxation and a touch of spa like luxury. The utility room is designed for convenience, featuring extra cabinetry, granite countertops, and a sink for convince.The second bedroom is conveniently located near the secondary bathroom and Den/Office living area. The home also includes an oversized garage with ample space for both vehicles and storage throughout. Oversized glass sliders lead to a covered lanai and backyard, where you can enjoy what Florida living is all about. Living at Twin Lakes means more than just a beautiful home, it’s a lifestyle. Enjoy full lawn service and exterior maintenance, that includes washing the exterior of the home, painting the exterior of the home every 6 years, and roof maintenance/replacement all covered by HOA fees, plus access to three oversized swimming pools, a 20,000 sq. ft. clubhouse, a state-of-the-art fitness center, and activities like tennis, pickleball, bocce ball, shuffleboard and lake fishing on the Lake. You’ll also have access to walking and cycling trails, boating, vegetation garden and two dog parks. Situated in close proximity to Lake Nona Medical City, the new VA Hospital, MCO Airport, and a variety of shopping, dining, and entertainment options, Twin Lakes seamlessly combines tranquility with convenience. Additionally, stunning beaches are just a short drive away, enhancing your vibrant Florida lifestyle. With this luxurious home and modern upgrades, and a welcoming community, it’s perfect blend of comfort, luxury and convenience. Whether you’re relaxing at the convince of you luxury home or making new friends at one of Twin Lakes’ many social activities, you’ll love calling this place home. Schedule your appointment today!
- Type:
- Single Family
- Sq.Ft.:
- 854
- Status:
- Active
- Beds:
- 2
- Lot size:
- 0.08 Acres
- Year built:
- 1938
- Baths:
- 1.00
- MLS#:
- S5113004
- Subdivision:
- St Cloud 2nd Town Of
ADDITIONAL INFORMATION
This 10th Street property shows like a brand-new model. Extensive renovations already completed and just 10 blocks to the St. Cloud lakefront park, walking trails and historic downtown district. No HOA and that old town charm makes this a classic that will grace the neighborhood for another 100 years. This home shows absolutely beautifully with NEW EVERYTHING: 2022 permitted roof, recently replaced AC unit, kitchen cabinets, granite counters, bath cabinet, flooring, walls texture, molding, gorgeous low maintenance grout-less shower walls, new fixtures, LED lights throughout the house. Stainless steel appliances, tankless electric water heater, this home will not disappoint. Just look at the pictures! In addition to the main house, you'll have an additional 300 sq ft laundry room that could be converted into a home office. Be the first residents in this lovely "NEW" historic St. Cloud home
- Type:
- Single Family
- Sq.Ft.:
- 1,178
- Status:
- Active
- Beds:
- 3
- Lot size:
- 0.29 Acres
- Year built:
- 1986
- Baths:
- 2.00
- MLS#:
- O6240619
- Subdivision:
- St Cloud Manor Village
ADDITIONAL INFORMATION
**PRICED TO SELL WITH MOTIVATED SELLER!** You won't want to miss this one-of-a-kind, beautiful, and affordable pool home in an unbeatable location! Featuring 3 spacious bedrooms and 2 bathrooms, this home has been upgraded with brand new luxury vinyl flooring. The fully fenced backyard offers the ultimate private oasis, complete with a pool inside a screened lanai—perfect for relaxing or entertaining. Don’t wait—this home won’t last long! Contact us today to schedule your showing!
- Type:
- Single Family
- Sq.Ft.:
- 1,039
- Status:
- Active
- Beds:
- 3
- Lot size:
- 0.14 Acres
- Year built:
- 1955
- Baths:
- 1.00
- MLS#:
- O6242666
- Subdivision:
- St Cloud 2nd Town Of
ADDITIONAL INFORMATION
Welcome to this charming 3-bedroom home in the heart of historic St. Cloud, nestled on a spacious corner lot just blocks from the scenic shores of Lake Toho. This inviting residence exudes character with its timeless hardwood floors and open floor plan, providing warmth and elegance throughout the main living areas. The large windows allow natural light to flood the space, creating a cozy atmosphere perfect for family gatherings. The expansive yard offers endless possibilities for outdoor enjoyment, gardening, or even relaxing around a fire pit. Best of all, there’s no HOA, offering you freedom and flexibility. With Lake Toho’s walking trails, boating, fishing, and parks just a short stroll away, this home is ideally located near all the recreational amenities you could want. Plus, you’re just minutes from local shops, dining, and schools, making this a perfect blend of tranquility and convenience. Don’t miss your chance to own a piece of historic St. Cloud with modern comforts!
- Type:
- Single Family
- Sq.Ft.:
- 1,052
- Status:
- Active
- Beds:
- 2
- Lot size:
- 0.22 Acres
- Year built:
- 1972
- Baths:
- 2.00
- MLS#:
- S5112966
- Subdivision:
- St Cloud 2nd Town Of
ADDITIONAL INFORMATION
Charming single-story home with 2 bedrooms, 1.5 bathrooms, a sunroom, and a one-car garage, situated on a large lot in St. Cloud! This beautifully updated home features fresh interior and exterior paint, newer flooring, and modern vanities in the bathrooms. The open living room is bathed in natural light, while the kitchen boasts new cabinets and stainless steel appliances. The spacious bedrooms offer ample closet space, and the enclosed sunroom provides serene views of the fully fenced backyard, complete with pavers and a cozy fireplace. Recent upgrades include a new roof in 2020, a brand-new AC installed in January 2024, and new windows. Located near East Lake Toho and Lakefront Park, this home is a must-see!
- Type:
- Single Family
- Sq.Ft.:
- 1,720
- Status:
- Active
- Beds:
- 4
- Lot size:
- 0.14 Acres
- Year built:
- 2024
- Baths:
- 2.00
- MLS#:
- O6244757
- Subdivision:
- Harmony West
ADDITIONAL INFORMATION
Under Construction. "Welcome to the Baldwin, a stunning four-bedroom, two-bathroom home located at our Harmony West community. As you enter the foyer to this beautifully designed home, you are greeted by with an open concept living space featuring ceramic tile flooring throughout. The kitchen overlooks the dining and living room, while having a view to the oversized outdoor living space. The well-appointed kitchen features an island with bar seating, plentiful cabinet with beautiful quartz countertops and stainless-steel appliances, making entertaining a breeze. Bedroom one, located off the living space, has an en suite bathroom with double vanity and spacious walk-in closet providing ample space for storage. Three additional bedrooms and one full bath are located at the front of the home along with a closet and laundry room. The Baldwin seamlessly integrates smart home technology, offering convenience and enhanced living experiences. With its spacious layout and contemporary finishes, the Baldwin in Harmony West provides the perfect blend of style and functionality for today's discerning homeowner." *Photos are of similar model but not that of exact house. Pictures, photographs, colors, features, and sizes are for illustration purposes only and will vary from the homes as built. Home and community information including pricing, included features, terms, availability and amenities are subject to change and prior sale at any time without notice or obligation. Please note that no representations or warranties are made regarding school districts or school assignments; you should conduct your own investigation regarding current and future schools and school boundaries.*
- Type:
- Single Family
- Sq.Ft.:
- 2,168
- Status:
- Active
- Beds:
- 4
- Lot size:
- 0.16 Acres
- Year built:
- 2024
- Baths:
- 2.00
- MLS#:
- O6244572
- Subdivision:
- Deer Run Estates
ADDITIONAL INFORMATION
This charming, single-story home showcases an open floor plan with upgraded tile flooring and a spacious great room with volume ceilings. The kitchen boasts 36-in. upper cabinets, granite countertops, an island, a Moen® chrome faucet, a Kohler® stainless steel sink and Whirlpool® stainless steel appliances. Enjoy the convenience of a dedicated laundry room. The primary suite features a tray ceiling, walk-in closet and connecting bath that offers a dual-sink vanity, linen closet and walk-in shower with tile surround. The covered back patio provides the ideal setting for outdoor entertaining and leisure.
- Type:
- Single Family
- Sq.Ft.:
- 2,820
- Status:
- Active
- Beds:
- 4
- Lot size:
- 0.14 Acres
- Year built:
- 2016
- Baths:
- 3.00
- MLS#:
- O6243261
- Subdivision:
- Lakeshore At Narcoossee Ph 1
ADDITIONAL INFORMATION
For Sale: Exquisite 4-Bedroom Home in Lakeshore Narcoossee – A Rare Find! Welcome to this stunning 4-bedroom, 2.5-bathroom home located in the highly desirable gated community of Lakeshore Narcoossee. This home offers a perfect blend of modern living, luxury, and convenience in a peaceful, secure environment. As you enter, you’ll be captivated by the spacious, open-concept design. The large living area flows seamlessly into a modern kitchen, complete with granite countertops, stainless steel appliances, and a center island, ideal for both casual dining and entertaining. The master suite on the first floor offers a private sanctuary, featuring dual vanities, a soaking tub, and a separate walk-in shower. Upstairs, you’ll find generously sized bedrooms, walk-in closets, and a large loft space, perfect for family relaxation or a play area. This home also includes a bonus room on the first floor, which can be used as an office or easily converted into a fifth bedroom or guest room. The backyard is a peaceful retreat with a retractable awning for shade, providing an ideal setting for family gatherings or quiet afternoons. But that’s not all—this home is energy-efficient, featuring fully paid-off solar panels that will significantly reduce your utility costs while you enjoy Florida’s abundant sunshine. Community Amenities: Living in Lakeshore Narcoossee means more than just a beautiful home; you’ll have access to top-tier amenities, including: • Zero-entry resort-style pool with cabana • Fitness center and clubhouse • Dog park, basketball half-court, and playground • Picnic area and scenic walking trails A Boater’s Dream: Lakeshore Narcoossee Community Dock One of the community’s unique highlights is the private boat dock that offers direct access to Lake Tohopekaliga (Lake Toho). Imagine spending your weekends cruising the lake, fishing, or enjoying breathtaking sunset views from the dock. The community dock is perfect for boat owners and water enthusiasts alike, offering a rare opportunity to embrace lakeside living at its finest. Located just minutes from Lake Nona’s Medical City and Town Center, this home offers the perfect combination of tranquility and convenience. With highly rated schools, parks, and top-tier shopping and dining nearby, you’ll have everything you need at your fingertips. Don’t miss out on this beautiful home that checks all the boxes! Schedule a showing today—you’re sure to fall in love.
- Type:
- Townhouse
- Sq.Ft.:
- 1,572
- Status:
- Active
- Beds:
- 3
- Lot size:
- 0.05 Acres
- Year built:
- 2024
- Baths:
- 3.00
- MLS#:
- O6240844
- Subdivision:
- Brixton
ADDITIONAL INFORMATION
The Kennedy welcomes you into an open family room, kitchen with quartz countertops and stainless-steel appliances and dining area, all with tile floors throughout the first floor. The second floor Owner's Suite has a desirable walk-in-closet and a dual sink bath. The second floor also features a bonus tech area, conveniently located laundry room, two bedrooms and a full bath. These images are for illustrative purposes only and may not depict the exact specifications or details of the actual home available for sale.
- Type:
- Condo
- Sq.Ft.:
- 784
- Status:
- Active
- Beds:
- 2
- Lot size:
- 0.04 Acres
- Year built:
- 1972
- Baths:
- 1.00
- MLS#:
- S5112940
- Subdivision:
- Palm Gardens Condo
ADDITIONAL INFORMATION
2 bedroom 1bathroom unit. Great opportunity in a good location. Close to HWY 192 and easy access Turnpike.
$451,500
5569 Vigo Loop Saint Cloud, FL 34771
- Type:
- Single Family
- Sq.Ft.:
- 1,802
- Status:
- Active
- Beds:
- 4
- Lot size:
- 0.14 Acres
- Year built:
- 2023
- Baths:
- 2.00
- MLS#:
- O6243582
- Subdivision:
- Siena Reserve Ph 2c
ADDITIONAL INFORMATION
Beautiful almost new single family home located at Siena Reserve, a highly desired location in Saint Cloud. This property offers 4 spacious bedrooms and 2 full baths, 2 car garage, ceramic tile in common areas and plush carpet in all bedrooms. Impressive gourmet kitchen with wood cabinets, granite counter tops, top of the line stainless steel appliances, kitchen island and wet bar to accommodate guest. Huge living and dining areas with 9 foot ceilings throughout the home. Beautiful view of preserve and pond area with walking trail access from your back yard. The community offers resort style pool, playground for children and dog park for dogs. Great location, location, near Lake Nona area, close to Lake Nona Veterans Hospital, near Valencia College, near state road 192 and Narcoossee Road.
- Type:
- Single Family
- Sq.Ft.:
- 1,252
- Status:
- Active
- Beds:
- 3
- Lot size:
- 0.39 Acres
- Year built:
- 1968
- Baths:
- 2.00
- MLS#:
- O6244385
- Subdivision:
- Lake Front Add To Town Of St Cloud
ADDITIONAL INFORMATION
This, must have, Lake View property is located in the beautiful town of St Cloud, it is enhanced with a stunning water View of the southernmost portion of its twelve hundred Acre East Lake Tohopekaliga; this well sought after property is conveniently located at one of Florida’s largest and most pristine lakes known for its exceptionally clear visibility, with depts of 7-9 feet and 18 feet at its deepest. In addition, Lakeshore Blvd is an Investors or a home owners dream property location; Lakeshore Blvd is literally walking distance from the gorgeous Lakefront Park that host, Toho Riverboat adventures, Lakefront Beach, Marina, Boat Ramp, Fishing Pier, Biking, walking/jogging Paths, Dining, Volleyball and so much more. Furthermore, your new property is within minutes of Disney and all other Major Central Florida Parks, shopping and Cultural events. Finally, the property has a quant Brick front, 3bdr/2bth single car garage, move in ready home with 70’s style Retro appeal. So, whether you are looking for an incredible investment property or gorgeous Lake Front View home, this property is for you. For hyperlinks to the exciting upcoming changes coming to St Cloud, please see attached.
- Type:
- Single Family
- Sq.Ft.:
- 1,875
- Status:
- Active
- Beds:
- 3
- Lot size:
- 0.17 Acres
- Year built:
- 2020
- Baths:
- 3.00
- MLS#:
- S5112895
- Subdivision:
- Pinewood Gardens
ADDITIONAL INFORMATION
Discover this beautifully maintained home in the heart of the wonderful city of St. Cloud, perfect for families looking for space, comfort, and style! This 3-bedroom, 2.5-bath home offers a spacious 2-car garage and an amazing, fenced backyard, ideal for family gatherings, BBQs, and outdoor fun with friends. The kitchen is a modern masterpiece, complete with stainless steel appliances, gorgeous granite countertops, and rich chocolate-colored cabinets. The home features beautiful laminate flooring throughout the first floor and has been recently painted with a fresh, modern look. Plus, with a whole-house osmosis water purification system, your family’s health is always a priority! Upstairs, you'll love the huge loft space—perfect for a play area, family room, or home office. With low HOA fees and no CDD, this home is not only stunning but budget-friendly too! Located near major highways like 192 and the Florida Turnpike. Schedule your private showing today.
- Type:
- Single Family
- Sq.Ft.:
- 3,158
- Status:
- Active
- Beds:
- 5
- Lot size:
- 0.16 Acres
- Baths:
- 4.00
- MLS#:
- O6244139
- Subdivision:
- Eden At Crossprairie
ADDITIONAL INFORMATION
Under Construction. Welcome to this stunning 5-bedroom, 4-bathroom home located at 5237 Prairie Preserve Run in the beautiful city of St. Cloud, FL. This impressive home, nestled in a desirable area, is now available for sale. This newly constructed 2-story home offers a spacious and modern living environment for you and your loved ones. With 5 bedrooms and a loft providing flexibility for your living arrangements, you will find ample space to create your ideal home setup. Your kitchen is sure to delight any cooking enthusiast. Featuring top-of-the-line appliances and plenty of counter space, it is a perfect spot to prepare delicious meals for family and friends. A butler's pantry offers additional storage space as well as direct access to the formal dining room. The 4 full bathrooms are elegantly designed, offering comfort and style for your daily routines. Each of the 5 bedrooms is generously sized, providing a peaceful retreat for rest and relaxation.
- Type:
- Single Family
- Sq.Ft.:
- 1,992
- Status:
- Active
- Beds:
- 4
- Lot size:
- 0.16 Acres
- Year built:
- 2018
- Baths:
- 2.00
- MLS#:
- S5112786
- Subdivision:
- Hanover Reserve Rep
ADDITIONAL INFORMATION
MOTIVATED SELLER!! Seller agreed to contribute towards buyer’s closing costs with the right terms. Don’t miss this opportunity... Beautifully Maintained Home in the Hanover Reserve Community! This spacious 4-bedroom, 2-bathroom home features an open floor plan with elegant tile flooring, a large kitchen, a double garage, a covered porch, pavers in the backyard, and an above-ground pool—perfect for relaxing or entertaining. Equipped with solar panels, it offers energy savings and low property taxes with no CDD fees. Located in a rapidly developing area just south of Lake Nona, this home is near everything the area has to offer. The family-friendly community includes a playground and is close to shopping, dining, and top-rated schools. It’s also conveniently located near Lake Nona's Medical City, Valencia College, Orlando International Airport, SR 417, and the Beachline. This home is ideal for those seeking both convenience and a peaceful lifestyle. Don’t miss out on this amazing opportunity—schedule a visit today!!
- Type:
- Single Family
- Sq.Ft.:
- 1,235
- Status:
- Active
- Beds:
- 2
- Lot size:
- 0.12 Acres
- Year built:
- 1988
- Baths:
- 2.00
- MLS#:
- S5112479
- Subdivision:
- Palamar Oaks Village Ph 02
ADDITIONAL INFORMATION
Discover the charm of Palamar Oaks Village with this beautifully maintained 1,235 sq. ft. 2-bedroom, 2-bathroom home. Featuring a spacious one-car garage, this residence offers a thoughtful and functional layout perfect for comfortable living. The large eat-in kitchen is equipped with oak grain cabinets, a built-in desk, and a convenient pantry. The open-concept living and dining area is ideal for gatherings, and the enclosed porch serves as a peaceful retreat to enjoy your mornings or evenings. This home is ideally located near major roads, shopping centers, schools, and popular dining options. Don’t miss your chance—schedule your showing today! * NEW ROOF WILL BE INSTALLED BEFORE CLOSING *
- Type:
- Single Family
- Sq.Ft.:
- 1,760
- Status:
- Active
- Beds:
- 4
- Lot size:
- 0.09 Acres
- Year built:
- 2024
- Baths:
- 3.00
- MLS#:
- O6243548
- Subdivision:
- Brack Ranch
ADDITIONAL INFORMATION
One or more photo(s) has been virtually staged. Under Construction. Stanley Martin builds new construction single-family homes in the Brack Ranch community in St. Cloud, Florida. This neighborhood is in the perfect location – situated halfway between downtown Orlando and the beaches of Florida’s east coast. You’ll have the best of both worlds; the excitement of the city and the tranquility of the coast are right at your fingertips. Downtown Orlando and its famous theme parks are just 25 miles away and I-95 is just 35 miles away, making travel a breeze. With convenient access to SR-417, SR-528, US-192, and the Florida Turnpike, your commute to work and trips to meet your daily needs will be a breeze. Plus, with Orlando International Airport just a 15-minute drive away, traveling couldn’t be more convenient. It’s not just the surrounding area – Brack Ranch itself is packed with amenities designed to enhance your lifestyle. Take a dip in the pool, relax in our clubhouse, let the kids unwind in the playground, or explore the multiple walking trails. Stanley Martin presents Newcomb, a new 2-level single-family home design with a smart open-concept layout, a 2-car rear garage, and energy-efficient features ideal for both hosting and relaxing. On the first floor, enjoy a spacious kitchen with a pantry for extra storage, a dining area, a family room, and a powder room, plus a covered lanai. Upstairs, explore a master suite with a walk-in closet, double-vanity bathroom, and a conveniently located laundry room to avoid having to carry laundry. Enjoy a flex room with endless storage and entertaining opportunities, along with the two additional bedrooms upstairs for family or guests. The Newcomb strikes a harmonious balance between easy-care living and the spaciousness of a single-family home.
- Type:
- Single Family
- Sq.Ft.:
- 2,580
- Status:
- Active
- Beds:
- 4
- Lot size:
- 0.14 Acres
- Year built:
- 2021
- Baths:
- 4.00
- MLS#:
- O6243458
- Subdivision:
- Hanover Lakes Ph 3
ADDITIONAL INFORMATION
**Welcome to Your Dream Home in Hanover Lakes!** Discover lakeside living in this meticulously maintained four-bedroom, three-and-a-half-bathroom home, complete with a two-car garage and a dedicated office space. Situated in the highly sought-after Hanover Lakes community, this property offers a blend of comfort and convenience, along with a range of exceptional community amenities. From the charming curb appeal featuring a landscaped yard and brick paver driveway to the inviting entryway with stackstone accents, this home is designed to impress. Inside, enjoy a spacious layout filled with natural light. The modern kitchen boasts stainless steel appliances, ample cabinetry, and a convenient breakfast bar, while the expansive living room is perfect for relaxation or entertaining. Upstairs, the primary suite offers a generous walk-in closet and an en-suite bath with a soaking tub, separate shower, and dual vanities. Two additional bedrooms and a versatile office complete the upper level, providing plenty of space for family or work-from-home needs. Step outside to the screened lanai, ideal for outdoor dining, and explore the vast backyard—perfect for adding a pool and creating your own private oasis. Additional features include a water filtration system and transferable solar panels for low utility costs, plus the benefit of no rear neighbors. Residents of Hanover Lakes enjoy access to a sprawling 3,400-acre lake, a resort-style swimming pool, a splash pad, and scenic views from the expansive sundeck. Conveniently located near world-renowned attractions like Walt Disney World®, Universal Studios, and the beautiful East Coast beaches, this home offers both tranquility and accessibility. Don’t miss this opportunity—schedule your private showing today!
- Type:
- Single Family
- Sq.Ft.:
- 1,988
- Status:
- Active
- Beds:
- 4
- Lot size:
- 0.13 Acres
- Year built:
- 2024
- Baths:
- 3.00
- MLS#:
- O6241013
- Subdivision:
- The Meadow At Crossprairie
ADDITIONAL INFORMATION
Under Construction. Brand new, energy-efficient home available by Nov 2024! ELEMENTAL interior design package. ALL appliances included. Open floor plan creates a unified living space with a large great room that overlooks the kitchen and dining area. The primary suite is tucked in the rear of the home offering plenty of privacy and features a spacious walk-in closet and shower. The Meadow at Crossprairie is a community of new single-family homes for sale in St. Cloud, FL. This offers easy access to the Turnpike, major employment centers, & great schools. Each of our homes is built with innovative, energy-efficient features designed to help you enjoy more savings, better health, real comfort and peace of mind.
- Type:
- Single Family
- Sq.Ft.:
- 3,032
- Status:
- Active
- Beds:
- 4
- Lot size:
- 0.22 Acres
- Year built:
- 2009
- Baths:
- 3.00
- MLS#:
- O6243310
- Subdivision:
- Stevens Plantation
ADDITIONAL INFORMATION
Discover your dream home in this beautifully upgraded 4-bedroom, 2.5-bath property, nestled in a serene community with a picturesque pond view. From the moment you step inside, the meticulous attention to detail is evident in every corner of this home. The spacious layout seamlessly connects the living areas, creating a bright and inviting atmosphere perfect for entertaining or family gatherings. Fully upgraded with beautiful marble countertops, a stylish backsplash, and stainless-steel appliances, this kitchen is both functional and elegant making it a chef's dream. (Please note: the wine refrigerator is not included in the sale.) Step outside to your private oasis with a luxurious saltwater pool, perfect for enjoying the Florida sunshine year-round. From tiles covering the entire first floor to the custom-made remote-control zebra blinds, every detail of this home has been thoughtfully designed. Relax and enjoy the peaceful pond view that adds a tranquil ambiance to your outdoor gatherings from your backyard, complete with a fire pit for cozy outdoor evenings. The master bedroom features a spacious walk-in closet and an upgraded bathroom, offering a private retreat. The second living room upstairs provides additional space for a media room, playroom, or family lounge. New AC unit and roof installed in 2021 for added peace of mind. Water treatment system for enhanced water quality. New washer and dryer included with the home. Enjoy upgraded bathrooms, energy-efficient fixtures, and a thoughtfully designed layout that combines luxury with functionality. This home is ideal for families looking for a blend of comfort, style, modern living, and convenience. Located in the heart of St. Cloud, in the charming Steven Plantation community, it offers easy access to local amenities, schools, and major highways. Don't miss the opportunity to make this exceptional property your forever home! Please note: Do not touch anything during showings, as the owners are in the process of moving.
- Type:
- Single Family
- Sq.Ft.:
- 1,863
- Status:
- Active
- Beds:
- 3
- Lot size:
- 0.15 Acres
- Year built:
- 2016
- Baths:
- 2.00
- MLS#:
- O6243252
- Subdivision:
- Twin Lakes Ph 1
ADDITIONAL INFORMATION
This amazing 3-bedroom Captiva Model is located in Twin Lakes, a sought-after 55+ gated community with tons of amenities. Residents here enjoy access to a lakeside clubhouse, three pools (lap, resort-style & community), sports courts (tennis+ pickleball+basketball), a state-of-the-art fitness center, walking trails, a putting green, boat rentals and more. 4907 West Fountainwood Dr has excellent curb appeal and faces a community park. Inside the front door, you’ll find a single-level layout with wide-plank hardwood floors, high ceilings, crown molding and lots of natural light. The kitchen is open to the living room and features quartz countertops, stainless appliances and a center island with pendant lights & seating for a crowd. A wall of sliding glass doors off the dining area opens up to the screened-in lanai, which is a perfect spot to entertain. The rest of the backyard offers plenty of space for pets and your garden. The isolated primary bedroom includes an ensuite with dual sinks, a beautiful double shower and a custom walk-in closet that’s conveniently connected to the laundry room (sink+storage). On the other side of the home, the two spacious guest rooms have great views and share the hallway bathroom, which boasts floor-to-ceiling tilework. Other upgrades to this home include wood accent walls, custom blinds and built-in storage in nearly every room. Twin Lakes puts you close to Lake Nona Medical City and the airport, with countless shopping & dining options in St. Cloud along SR 192. You’ll be just 45 mins from all the theme Parks and about an hour from the beach!
- Type:
- Single Family
- Sq.Ft.:
- 1,828
- Status:
- Active
- Beds:
- 4
- Lot size:
- 0.14 Acres
- Year built:
- 2024
- Baths:
- 2.00
- MLS#:
- O6243180
- Subdivision:
- Prairie Oaks
ADDITIONAL INFORMATION
Welcome to this stunning 4-bedroom, 2-bathroom home in St. Cloud, built in 2024 by DR Horton. This spacious Cali model features modern tile flooring throughout, granite countertops, and a bright, open floor plan. The kitchen boasts stainless steel appliances and a large island, perfect for entertaining and family gatherings. Step outside to enjoy the rear open porch and a private backyard enclosed with vinyl fencing, ideal for outdoor living. This beautiful, move-in ready home offers contemporary comfort and style in a thriving community. Don’t miss the opportunity to make it yours!
- Type:
- Single Family
- Sq.Ft.:
- 1,815
- Status:
- Active
- Beds:
- 3
- Lot size:
- 0.18 Acres
- Year built:
- 2018
- Baths:
- 2.00
- MLS#:
- O6242745
- Subdivision:
- Preserve/turtle Crk Ph 3 & 4
ADDITIONAL INFORMATION
Just Reduced! This beautifully updated corner-lot home in the Preserve at Turtle Creek is truly exceptional and move-in ready. Perfect for any homeowner, the community offers a variety of amenities including a pool, park, and playground, with plenty of activities to enjoy. Conveniently located near Lake Nona's shopping, dining, and Medical City, and zoned for top-rated schools. This home is just like new as it's been freshly painted inside and out! Inside, the home features a stunning gourmet kitchen with 42” cabinets, granite countertops, stainless steel appliances, and a spacious walk-in pantry. The luxurious master suite offers a rain shower, walk-in closet, and French doors leading to a screened lanai with pre-installed outdoor kitchen connections. Additional highlights include an upgraded front door, welcoming front porch, upgraded fireplace, oversized 3-car tandem garage, and a privacy fence for added seclusion. This home has it all – don’t miss your chance to experience it! Come see what makes this property so special.
- Type:
- Single Family
- Sq.Ft.:
- 2,316
- Status:
- Active
- Beds:
- 3
- Lot size:
- 0.15 Acres
- Year built:
- 2017
- Baths:
- 3.00
- MLS#:
- S5112599
- Subdivision:
- Preserve At Turtle Creek Ph 2
ADDITIONAL INFORMATION
Welcome to this stunning 3-bedroom, 2.5-bathroom home in the Preserve at Turtle Creek in Saint Cloud! The exterior features a brick paver driveway leading to a 2-car garage, with beautiful landscaping enhancing the front of the home. Inside, natural light pours in through large windows and a double sliding glass door, creating an open, airy atmosphere. The living, dining, and kitchen areas flow seamlessly together, perfect for entertaining. The kitchen boasts dark wood cabinetry with crown molding, marble countertops, stainless steel appliances, and a center island for easy meal prep or casual dining. Upstairs, the master suite offers abundant natural light, an ensuite bathroom with dual vanities, a large garden tub, a walk-in shower, and a spacious walk-in closet. The additional bedrooms are equally bright and well-sized. Step outside through double sliding doors to a shaded patio that overlooks an oversized fenced backyard, perfect for privacy and family gatherings. Located minutes from Lake Nona’s Medical City, major roads, dining, and entertainment, this home combines comfort and convenience in an ideal setting.

St Cloud Real Estate
The median home value in St Cloud, FL is $385,400. This is higher than the county median home value of $370,000. The national median home value is $338,100. The average price of homes sold in St Cloud, FL is $385,400. Approximately 60.91% of St Cloud homes are owned, compared to 21.74% rented, while 17.36% are vacant. St Cloud real estate listings include condos, townhomes, and single family homes for sale. Commercial properties are also available. If you see a property you’re interested in, contact a St Cloud real estate agent to arrange a tour today!
St Cloud, Florida has a population of 57,610. St Cloud is more family-centric than the surrounding county with 36.72% of the households containing married families with children. The county average for households married with children is 30.51%.
The median household income in St Cloud, Florida is $65,274. The median household income for the surrounding county is $58,513 compared to the national median of $69,021. The median age of people living in St Cloud is 36.3 years.
St Cloud Weather
The average high temperature in July is 91.6 degrees, with an average low temperature in January of 48 degrees. The average rainfall is approximately 52.2 inches per year, with 0 inches of snow per year.
