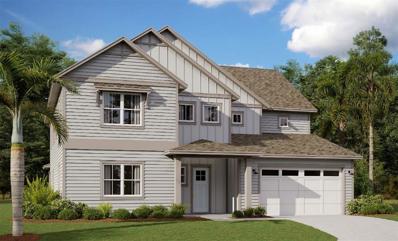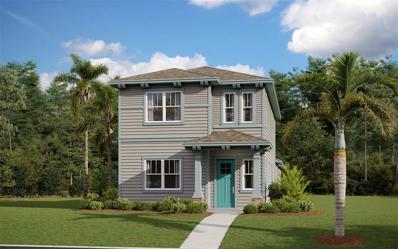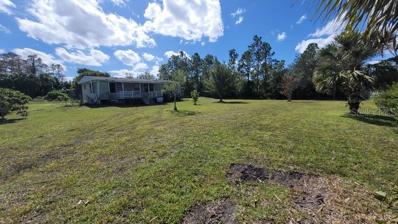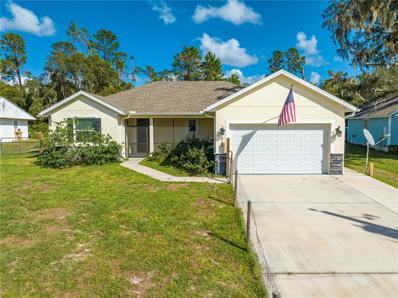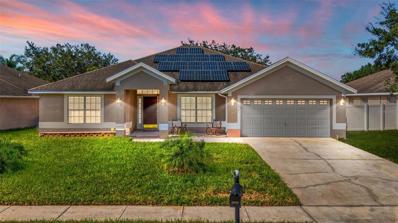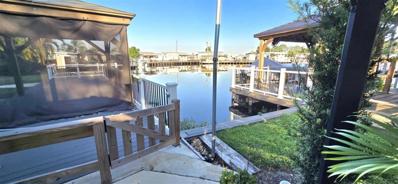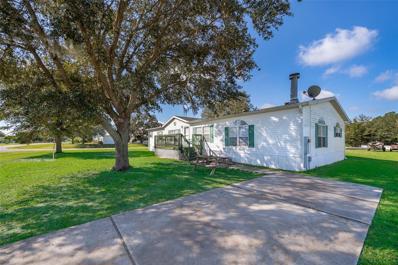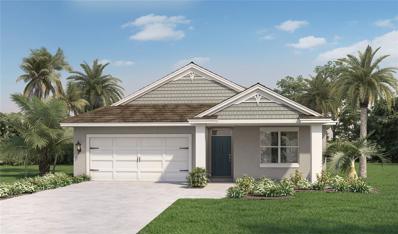St Cloud FL Homes for Sale
- Type:
- Single Family
- Sq.Ft.:
- 2,647
- Status:
- Active
- Beds:
- 4
- Lot size:
- 0.19 Acres
- Year built:
- 2024
- Baths:
- 5.00
- MLS#:
- G5088390
- Subdivision:
- Weslyn Park
ADDITIONAL INFORMATION
Under Construction. *Images shown are for illustrative purposes only* WILLOW FLOOR PLAN. MOVE IN READY HOME!! Spacious home located steps to a our community pool, parks and green spaces! This home is in one of Central Florida's fastest-growing communities, Sunbridge. There is a brand new K-8 school, future amenity center with gym, boardwalk for paddle boarding and kayaking, and a mixed used district with eateries and shops. This modern home comes with a spacious gourmet kitchen, upgraded cabinets, quarts countertops and a spacious front porch.
- Type:
- Single Family
- Sq.Ft.:
- 2,018
- Status:
- Active
- Beds:
- 3
- Lot size:
- 0.09 Acres
- Year built:
- 2024
- Baths:
- 3.00
- MLS#:
- G5088386
- Subdivision:
- Weslyn Park
ADDITIONAL INFORMATION
*Images shown are for illustrative purposes only* JUNIPER MOVE IN READY HOME!! A home where space meets style, and convenience blends seamlessly with adventure. Welcome to the Juniper by Builder Craft Homes – a stunning 2,018 square foot haven nestled in the heart of Weslyn Park at Sunbridge. This thoughtfully designed 3-bedroom, 2.5-bath home offers the perfect balance of comfort and flexibility for the modern family. With its primary bedroom retreat on the first floor, two additional bedrooms and a versatile loft area upstairs, and a spacious 2-car garage, the Juniper isn't just a house – it's the launchpad for your next chapter in a community that's redefining Central Florida living. Spacious home located steps to a our community pool, parks and green spaces! This home is in one of Central Florida's fastest-growing communities, Sunbridge. There is a brand-new K-8 school, future amenity center with gym, boardwalk for paddle boarding and kayaking, and a mixed used district with eateries and shops. This modern home comes with a spacious gourmet kitchen, upgraded cabinets, quarts countertops and a spacious front porch.
- Type:
- Single Family
- Sq.Ft.:
- 1,867
- Status:
- Active
- Beds:
- 3
- Lot size:
- 0.14 Acres
- Year built:
- 2017
- Baths:
- 2.00
- MLS#:
- S5114053
- Subdivision:
- Preserve At Turtle Creek Ph 2
ADDITIONAL INFORMATION
Welcome to this charming 3-bedroom, 2-bath home, perfect for families and entertaining alike. As you step inside, you’ll be greeted by a bright and airy living space that flows seamlessly into the updated kitchen. This modern kitchen features quartz countertops, stainless steel appliances, and ample cabinetry, making it a chef’s dream. The spacious primary suite offers a private retreat with an en-suite bath with quartz countertops, while the two additional bedrooms are perfect for family or guests. Step outside to your fully fenced backyard, providing a safe and private oasis for entertaining. The outdoor space is ideal for summer barbecues or relaxing evenings under the stars. The 2 car garage offers tandem parking for a golfcart, boat or extra car. This home combines comfort, style, and functionality in a welcoming neighborhood. Don’t miss your chance to make it your own!
- Type:
- Single Family
- Sq.Ft.:
- 1,552
- Status:
- Active
- Beds:
- 3
- Lot size:
- 0.12 Acres
- Year built:
- 2019
- Baths:
- 2.00
- MLS#:
- O6249299
- Subdivision:
- Gramercy Farms Ph 8
ADDITIONAL INFORMATION
Welcome to your move-in ready home! Located in the highly desirable Gramercy Farms community. This like-new property, is move-in ready, featuring tasteful upgrades throughout.This 3 bedroom, 2 Bath gem is only 4 years old and in pristine condition. As you step inside, you’re greeted by an open-concept living space. The dining area transitions to the kitchen features all appliances. Passing the open living room are sliding glass doors lead you to your own private backyard oasis with a screened patio. Enjoy the convenience of a dedicated laundry room with washer and dryer included. With 3 bedrooms, a cozy living area, and a well-maintained exterior, this home offers comfort and style, located in the highly desirable gramercy farms subdivision. Close to schools, parks, shopping, restaurants, FL turnpike, airport and much more. Don't miss out schedule your tour today!
- Type:
- Other
- Sq.Ft.:
- 1,150
- Status:
- Active
- Beds:
- 3
- Lot size:
- 0.92 Acres
- Year built:
- 1985
- Baths:
- 2.00
- MLS#:
- O6250276
- Subdivision:
- Canaveral Acres 2
ADDITIONAL INFORMATION
Excellent opportunity to own land with amenities and no HOA !! Features 3/2 with shed and room for additional storage .. Easy access to jobs , schools and shopping . Priced to sell ..Multi offers exist . Please submit highest and best offer by deadline 11pm est 10/24/2024 ..
- Type:
- Single Family
- Sq.Ft.:
- 1,496
- Status:
- Active
- Beds:
- 3
- Lot size:
- 0.09 Acres
- Year built:
- 2024
- Baths:
- 3.00
- MLS#:
- O6250169
- Subdivision:
- Brack Ranch
ADDITIONAL INFORMATION
One or more photo(s) has been virtually staged. Under Construction. Stanley Martin builds new construction single-family homes in the Brack Ranch community in St. Cloud, Florida. This neighborhood is in the perfect location, halfway between downtown Orlando and the beaches of Florida’s east coast. You’ll have the best of both worlds; the excitement of the city and the tranquility of the coast are right at your fingertips. Downtown Orlando and its famous theme parks are just 25 miles away and I-95 is just 35 miles away, making travel a breeze. With convenient access to SR-417, SR-528, US-192, and Florida’s Turnpike, your commute to work and trips to meet your daily needs will be a breeze. Plus, with Orlando International Airport just a 15-minute drive away, traveling couldn’t be more convenient. It’s not just the surrounding area – Brack Ranch itself is packed with amenities designed to enhance your lifestyle. Take a dip in the pool, relax in our clubhouse, let the kids unwind on the playground, or explore the multiple walking trails. Stanley Martin presents the Logan, a brand-new 2-level single-family home design with a clever open-concept layout, a rear 2-car garage, and energy-efficient features ideal for both hosting and unwinding. Upon entering the main level through the covered porch, you are greeted by the impressive kitchen island with seating space, a pantry for additional storage, a dining area, a family room, and a powder room. Moving upstairs, you'll find the primary suite boasting a walk-in closet and a double vanity bath. Also, conveniently located on this floor is the laundry room, saving you from the hassle of carrying clothes up and down the stairs. Make use of the two additional upstairs bedrooms for family members or guests. The Overton achieves a seamless blend of low-maintenance living and the spaciousness typical of a single-family home.
- Type:
- Single Family
- Sq.Ft.:
- 3,592
- Status:
- Active
- Beds:
- 5
- Lot size:
- 0.13 Acres
- Year built:
- 2024
- Baths:
- 4.00
- MLS#:
- O6249868
- Subdivision:
- Bay Lake Farms At Saint Cloud
ADDITIONAL INFORMATION
Under Construction. Welcome to this magnificent 5-bedroom, 4-bathroom home in the serene neighborhood of Saint Cloud, FL. Located at 2684 Great Heron Avenue, this home offers a spacious sanctuary for comfortable living and entertaining. Boasting a flex room, a loft, and a generous total square footage, this home provides ample space for families of all sizes to thrive. Upon entering, you are greeted by the flex room followed by a bright and airy open floorplan that seamlessly connects the living, dining, and kitchen areas. The modern kitchen is a chef's delight, featuring sleek countertops, stainless steel appliances, and plenty of storage space for all your culinary needs. Each of the 5 bedrooms is generously sized, offering privacy and comfort. The 4 full bathrooms are tastefully designed with contemporary fixtures and finishes, providing a spa-like experience for residents and guests alike. For convenience, this home offers a 3-car garage, ensuring that parking is never a hassle for you or your visitors. The home sits on a spacious lot and even offers an 11' x 8' lanai, providing a lovely outdoor space for relaxation or outdoor activities. In addition to the functional aspects, this home exudes a sense of warmth and charm that is inviting to all. It is the perfect canvas for you to add your personal touch and make it your own. Don't miss the chance to make this beautifully crafted house your new home. Whether you are looking for a place to settle down with your family or a space to host gatherings with friends, this home has it all. Schedule a viewing today and start envisioning the life you could build in this wonderful home on Great Heron Avenue.
- Type:
- Single Family
- Sq.Ft.:
- 2,052
- Status:
- Active
- Beds:
- 3
- Lot size:
- 0.11 Acres
- Year built:
- 2024
- Baths:
- 3.00
- MLS#:
- TB8312035
- Subdivision:
- Bridgewalk 40s
ADDITIONAL INFORMATION
One or more photo(s) has been virtually staged. Under Construction. Step into your very own comfort zone with the Aurora. This stately two-story home consists of three bedrooms, two and a half bathrooms, and a two car garage. The fully-equipped kitchen overlooks the breakfast nook, family room and lovely covered patio. The second floor has 3 bedrooms and a enticing game room for additional space. The owner suite has a spa-inspired owner bathroom with walk in shower, his and her sinks and spacious walk in closet. Every home comes with Lennar’s Everything’s Included® promise, which includes all appliances as well as quartz countertops, blinds, and more in the price of your home. There are also home automation features such as keyless door locks and video doorbells in the Connected Home by Lennar®. Bridgewalk is one of the most anticipated new communities. At Bridgewalk, families can take advantage of the glorious resort-style swimming pool, extravagant clubhouse with a state of the art fitness center, playground, basketball & volleyball courts along with close proximity to Lake Ajay! What are you waiting for? Call and make an appt today.
- Type:
- Single Family
- Sq.Ft.:
- 2,204
- Status:
- Active
- Beds:
- 4
- Lot size:
- 0.21 Acres
- Year built:
- 2020
- Baths:
- 3.00
- MLS#:
- O6249768
- Subdivision:
- Eagle Meadow
ADDITIONAL INFORMATION
Welcome to this stunning 4-bedroom, 3-bath home located in the sought-after Eagle Meadow community of Saint Cloud. Built in 2020, this modern residence offers both style and functionality. The home features a sleek, open-concept layout with plenty of natural light. The spacious kitchen boasts contemporary cabinetry and ample counter space, ideal for entertaining. Upstairs, you'll find generously sized bedrooms, including a luxurious master suite with an in-suite bath. The home is also equipped with solar panels offering significant savings on energy costs. With a large lot, a well-maintained yard, and access to community amenities, this property is perfect for families looking to enjoy comfort and sustainability in a vibrant neighborhood. Don't miss the opportunity to own this exceptional home!
- Type:
- Single Family
- Sq.Ft.:
- 1,695
- Status:
- Active
- Beds:
- 4
- Lot size:
- 0.25 Acres
- Year built:
- 2021
- Baths:
- 2.00
- MLS#:
- S5112792
- Subdivision:
- Breezy Pines
ADDITIONAL INFORMATION
Nestled in a serene neighborhood, this stunning 4-bedroom, 2-bathroom home is a perfect blend of comfort and elegance. As you step inside, you're greeted by a spacious open-concept living area that flows seamlessly into a modern kitchen, equipped with top-of-the-line appliances and ample counter space—ideal for both everyday living and entertaining guests. Each of the four bedrooms offers generous closet space, with the master suite boasting a luxurious en-suite bathroom complete with a double vanity and a walk-in shower. The second bathroom features contemporary fixtures and a soothing ambiance, ensuring convenience and relaxation for all. The two-car garage provides plenty of space for vehicles and additional storage, enhancing the overall functionality of the home. But the true gem of this property is the breathtaking lake view visible from the large, screened front porch. Imagine enjoying your morning coffee or winding down with a glass of wine as you take in the tranquil beauty of the water. Did we mention that there is no HOA!!!
- Type:
- Single Family
- Sq.Ft.:
- 3,819
- Status:
- Active
- Beds:
- 6
- Lot size:
- 0.22 Acres
- Year built:
- 2013
- Baths:
- 4.00
- MLS#:
- O6250038
- Subdivision:
- East Lake Park Ph 3-5
ADDITIONAL INFORMATION
**This property qualifies for a closing cost credit up to $5,600 through the Seller’s preferred lender.** Welcome home to this immaculate 6-bedroom, 4-bathroom pond view home located in the highly desirable East Lake Park gated community of St Cloud. Prepare to be blown away from the moment you pull up to this well-maintained 2-story home! Make your way inside to find high ceilings expanding each room, tray ceilings, and brand-new laminate flooring flowing seamlessly throughout the first floor for a cohesive look. Off the front door is a great bonus room that is the perfect work from home space or an at home gym. Continue into the home to find the formal dining room to the left and the laundry room and garage access to the right. The spotless kitchen features brand-new stainless-steel appliances, quartz countertops, coffee bar and pantry tucked up in the pass-through hallway, and a middle prep island with breakfast bar seating. Downstairs features a great space for out-of-town guests or in-laws with 1 bedroom and 1 full bathroom on the main level. The second level has 5 bedrooms and upgraded bathrooms. Up the stairs you’re welcomed into the game room that could be used as an additional family room. The primary suite is an expansive room with a barn door leading back to the walk in closet and spacious ensuite. Step out back to the beautiful, paved patio that is completely screened in. Water views right out your back door create a scenic backdrop to enjoy dinners outside year-round! This home is sure to check off all the boxes and more including a 3-car garage with a new floor, EV hookup for convenience, and tile roof that was cleaned last year. You can’t beat location, with nearby access to Lake Nona Medical City, Eagle Creek Golf Courses, US Tennis Association, restaurants, schools, Orlando International Airport, and major medical facilities. Schedule your private showing today!
- Type:
- Single Family
- Sq.Ft.:
- 1,848
- Status:
- Active
- Beds:
- 3
- Lot size:
- 0.13 Acres
- Year built:
- 2022
- Baths:
- 2.00
- MLS#:
- S5114035
- Subdivision:
- Southern Pines Ph 4
ADDITIONAL INFORMATION
Welcome home to a stunning family residence nestled in the heart of the sought-after Southern Pines community. This beautifully designed residence offers a perfect blend of comfort, style, and convenience, making it the ideal place for your family to call home. Enjoy access to a sparkling community pool, state-of-the-art fitness center, playgrounds, and beautifully landscaped common areas. Southern Pines is designed to foster a sense of community and provide endless recreational opportunities for families. Situated in the vibrant city of St. Cloud, this home is conveniently located near top-rated schools, ensuring your family have access to some of the best educational opportunities in the area. This home features an open-concept floor plan with ample natural light, creating a warm and inviting atmosphere. The modern kitchen, complete with stainless steel appliances and granite countertops, is perfect for family gatherings and entertaining guests. With 3 bedrooms and 2 bathrooms, this home offers plenty of space for your family to grow. The master suite is a private oasis, featuring a modern en-suite bathroom and a walk-in closet. The fenced backyard is a true retreat, perfect for relaxing and enjoying the Florida sunshine. Whether you're hosting a barbecue or simply unwinding after a long day, the outdoor space is designed for maximum enjoyment. ***measures estimated by owner. Buyer needs to verify measurements.
- Type:
- Single Family
- Sq.Ft.:
- 4,239
- Status:
- Active
- Beds:
- 7
- Lot size:
- 0.36 Acres
- Year built:
- 2013
- Baths:
- 4.00
- MLS#:
- O6249966
- Subdivision:
- Stevens Plantation
ADDITIONAL INFORMATION
Welcome to 3240 Buckingham Way—a truly magnificent estate that seamlessly combines modern luxury, thoughtful convenience, and unparalleled energy efficiency. Spanning over 4,200 sq. ft., this impressive 7-bedroom, 4-bathroom Meritage home is nestled on an oversized lot in an exclusive, low-HOA community where internet and cable are included. Featuring a whole-house water filtration system, an electric vehicle charging station, and fresh exterior paint, this home is the epitome of move-in-ready comfort. From the moment you step into the grand foyer, you’re greeted by sophistication. Flanked by a formal living room and a spacious dining room, the entrance makes a bold first impression. Moving into the heart of the home, the open-concept living area boasts a chef’s kitchen outfitted with 42” espresso cabinets, stainless steel appliances, and gleaming granite countertops. The kitchen’s breakfast bar seamlessly connects to the modern family room, adorned with decorative wall trim and upscale lighting fixtures. This area effortlessly transitions to a large 14” x 36” screened lanai, creating a perfect flow for entertaining or relaxing with family. The enormous, fenced-in backyard, complete with an extra concrete patio and a walkway leading to the front, adds a private oasis for outdoor gatherings. The additional downstairs bedroom makes an ideal guest or in-law suite, complete with its own secure entrance. The home also includes a bonus oversized theatre/game room upstairs, providing endless possibilities for entertainment. The elegant upstairs area is a retreat in itself, featuring a massive bonus room surrounded by spacious bedrooms, with the master suite boasting a Jacuzzi tub, dual vanities, and large walk-in closets. The meticulous attention to detail extends to every aspect, from the updated LED lighting throughout the home to the energy-efficient insulation. With an oversized 3-car garage, extended driveway, and proximity to top-tier shopping at The LOOP, as well as being only 25 minutes from Disney, this home offers the best of Central Florida living. And with a full home warranty from the sellers, your peace of mind is guaranteed. This exceptional estate won't last long—schedule your private tour today!
- Type:
- Other
- Sq.Ft.:
- 1,104
- Status:
- Active
- Beds:
- 2
- Lot size:
- 0.14 Acres
- Year built:
- 1983
- Baths:
- 2.00
- MLS#:
- S5114019
- Subdivision:
- Teka Village Ph 1
ADDITIONAL INFORMATION
Wait to see this Charming two bedrooms and two bathrooms in Active Adult Gated Community – Teka Village! Welcome to this lovely double-wide mobile home located in the desirable Teka Village, a gated 55+ community in St. Cloud, Florida, where the sunshine and warm weather make for a perfect retirement setting! This spacious 2-bedrooms, 2-bathrooms home offers comfortable living with an inviting lanai, ideal for dining outside or enjoying extra living space. Inside, you’ll find a well-appointed kitchen with ample cabinet space, along with a cozy living room and dining area. The owner’s suite offers a dual-sink vanity, a relaxing shower, and a separate tub, creating a personal retreat. The home also includes a full carport, providing convenience and protection for your vehicle. The vibrant Teka Village community offers a variety of amenities, including a clubhouse, recreation center, and a refreshing pool for residents to enjoy. With easy access to the Florida Turnpike, you’re just a short drive from Central Florida’s top attractions, Downtown Orlando, Lake Nona Medical City, and the Orlando International Airport. Additionally, St. Cloud boasts a charming downtown area with antique shops, craft stores, local diners, and historical landmarks like the American Legion Hall and VFW Hall. The Lakefront Park is a gem for outdoor enthusiasts, featuring walking trails, a splash pad, a boating basin, and more. It’s the perfect spot to take a leisurely evening stroll or bike ride while enjoying the stunning wildlife and lake views. Don’t miss this opportunity to enjoy the best of Florida living in this wonderful community! Call today for a private showing!
- Type:
- Single Family
- Sq.Ft.:
- 3,120
- Status:
- Active
- Beds:
- 5
- Lot size:
- 0.14 Acres
- Year built:
- 2024
- Baths:
- 4.00
- MLS#:
- O6249857
- Subdivision:
- Bay Lake Farms At Saint Cloud
ADDITIONAL INFORMATION
Under Construction. Welcome to the charming 2-story home located at 2655 Great Heron Avenue in the serene neighborhood of Saint Cloud, FL. This newly constructed home offers 5 bedrooms, 4 full bathrooms, and a loft, providing ample space for comfortable living. As you step inside, you'll be greeted by a spacious and open floorplan. The home boasts modern design elements that enhance the living experience. The home is thoughtfully designed to cater to various lifestyles and preferences, making it ideal for families, professionals, or anyone looking for a blend of comfort and style. Your kitchen is a focal point of the home, featuring high-end finishes and plenty of space for culinary enthusiasts to create delicious meals. With top-of-the-line appliances and ample storage, this kitchen is sure to inspire your inner chef. The 5 bedrooms offer versatility and can be adapted to suit individual preferences. Whether you need a home office, guest room, or a cozy space to unwind, there is ample room for personalization. The well-appointed bathrooms offer both functionality and style, providing a relaxing retreat after a long day. The home also includes a 28' x 8' lanai perfect for enjoying the lovely Florida weather. Whether you want to relax on the patio, host a barbecue, or simply soak up the sun, the outdoor area provides a private sanctuary for outdoor activities. With a 3-car garage, you'll never have to worry about finding a spot for your cars. In addition to the impressive features, the home's location offers easy access to nearby amenities, schools, parks, and entertainment options. The neighborhood is known for its friendly community atmosphere, making it a welcoming place to call home. Don't miss the opportunity to make this stunning home your own. Contact us today to schedule a viewing and experience the charm and comfort of 2655 Great Heron Avenue. This home is the perfect blend of modern living and convenience, waiting for you to move in and make it your own.
- Type:
- Single Family
- Sq.Ft.:
- 1,758
- Status:
- Active
- Beds:
- 3
- Lot size:
- 0.15 Acres
- Year built:
- 2024
- Baths:
- 2.00
- MLS#:
- O6249848
- Subdivision:
- Bay Lake Farms At Saint Cloud
ADDITIONAL INFORMATION
Under Construction. beautiful city of Saint Cloud, FL. This attractive home, perfect for all types of homebuyers, is the epitome of modern living. The kitchen features ample counter space and modern appliances, perfect for whipping up delicious meals and entertaining guests. The bathrooms are elegantly designed with contemporary fixtures, creating a spa-like experience for residents and guests alike. With 3 bedrooms, there is plenty of space for a growing family, roommates, or those who desire a home office or guest room. The neutral palette and clean lines in each room provide a blank canvas for personalization and interior design creativity. The home includes a 2-car garage, providing convenience for homeowners with multiple cars or visitors. Additionally, the extended lanai offers a serene escape, ideal for enjoying morning coffee or hosting outdoor gatherings.
- Type:
- Single Family
- Sq.Ft.:
- 1,734
- Status:
- Active
- Beds:
- 4
- Lot size:
- 0.14 Acres
- Year built:
- 2024
- Baths:
- 2.00
- MLS#:
- O6249840
- Subdivision:
- Bay Lake Farms At Saint Cloud
ADDITIONAL INFORMATION
Under Construction. Welcome to this stunning 4-bedroom, 2-bathroom home located at 2637 Great Heron Avenue in the serene neighborhood of Saint Cloud, FL. The heart of the home, the kitchen, is a chef's dream come true. With sleek countertops, ample storage space, and modern appliances, meal preparation will be a joy in this well-designed culinary space. Whether you're hosting a dinner party or enjoying a quiet breakfast, this kitchen caters to all your culinary needs. The 4 bedrooms provide ample space for relaxation and personalization. Each room offers a cozy retreat after a long day, with abundant natural light and ample closet space. The 2 full bathrooms feature modern fixtures and finishes, providing a spa-like experience for your daily routines. This home also includes a 2-car garage, ensuring convenience for you and your guests. The 17' x 8' lanai offers opportunities for outdoor gatherings or simply soaking in the Florida sunshine. The possibilities are endless in this charming abode.
- Type:
- Single Family
- Sq.Ft.:
- 2,194
- Status:
- Active
- Beds:
- 3
- Lot size:
- 0.15 Acres
- Year built:
- 2024
- Baths:
- 3.00
- MLS#:
- O6249827
- Subdivision:
- Bay Lake Farms At Saint Cloud
ADDITIONAL INFORMATION
Under Construction. Welcome to a stunning newly constructed home nestled at 2619 Great Heron Avenue in the vibrant city of Saint Cloud, FL. This modern single-story home offers a seamless blend of comfort and elegance. With 3 bedrooms, 3 bathrooms, a flex room, and a 2-car garage, this residence features plenty of well-designed living space. As you step inside, you are greeted by an abundance of natural light that seamlessly flows through the spacious rooms. The open floorplan provides a perfect setting for both relaxing nights at home and entertaining guests. The kitchen boasts sleek, modern finishes, ample storage space, and top-of-the-line appliances, making it a chef's dream come true. Each of the 3 bedrooms offers a peaceful retreat, with the master bedroom featuring an en-suite bathroom for added convenience and privacy. The remaining 2 bathrooms are equally well-appointed, designed to cater to the needs of the entire household.
- Type:
- Single Family
- Sq.Ft.:
- 2,495
- Status:
- Active
- Beds:
- 4
- Lot size:
- 0.18 Acres
- Year built:
- 2006
- Baths:
- 3.00
- MLS#:
- S5113941
- Subdivision:
- Doe Run At Deer Creek
ADDITIONAL INFORMATION
Start your new journey in this charming, well-maintained traditional-style home located in the sought-after Doe Run at Deer Creek! Featuring 4 bedrooms, 3 baths, PLUS an office, this home offers an abundance of space and comfort. Step inside to high ceilings and a welcoming foyer with an accent wall that adds a touch of elegance. The open floorplan flows seamlessly into the modern kitchen, which boasts stainless steel appliances (just 5 years old), a brand new dishwasher (never used), and ample cabinets and counter space flows seamlessly into the dining and family room combo, creating an open, airy space perfect for entertaining. Abundant natural light fills the room, highlighting the open floor plan. Recent upgrades include exterior paint (2023), a new A/C system (2023), and a water heater (2019). The home is also equipped with solar panels, which help keep utility bills under $30. The spacious primary bedroom offers a relaxing retreat with dual vanities, a soaking tub, shower, and a walk-in closet. Three additional bedrooms provide plenty of space for family or guests, all featuring easy-to-maintain ceramic tile and laminate flooring throughout. The fully vinyl fenced rear yard ensures privacy, and both front and rear patios provide great spaces for outdoor relaxation—perfect for enjoying the Florida sunshine with no rear neighbors for added serenity. NEW ROOF INSTALLATION WILL BE COMPLETED BEFORE CLOSING, offering peace of mind to the future homeowner. With low HOA fees and a convenient location, this tranquil, established community offers easy access to all that Central Florida has to offer. You're just minutes away from the Turnpike, theme parks, local shopping, dining, parks, lakes, and more. Don’t miss this opportunity to make this beautiful home your own!
- Type:
- Single Family
- Sq.Ft.:
- 2,164
- Status:
- Active
- Beds:
- 4
- Lot size:
- 0.14 Acres
- Year built:
- 2021
- Baths:
- 2.00
- MLS#:
- S5113362
- Subdivision:
- Live Oak Lake Ph 3
ADDITIONAL INFORMATION
Welcome to your dream home! This immaculate property features an open concept design, seamlessly connecting spacious living areas adorned with stunning 8-foot doors and elegant tray ceilings that add a touch of sophistication. The modern kitchen boasts gorgeous quartz countertops, perfect for both everyday meals and entertaining. You'll find spacious bedrooms throughout, providing comfort and privacy for everyone. The flex room offers endless possibilities—use it as a home office, playroom, or additional guest space. Step outside to the screened patio, where you can enjoy your morning coffee or host gatherings while staying protected from the elements. Enjoy the perks of a low HOA that includes access to a community pool and playground, perfect for family activities. Conveniently located near shopping, major highways, Lake Nona, Medical City, and the Orlando International Airport (MCO), and a short drive to Melbourne Beach, this home combines comfort with accessibility. Sellers will pay off the solar panels (a $30,000 value) with a reasonable offer. That's a huge savings on your monthly Energy Bill. Don’t miss your chance to make it yours!
- Type:
- Single Family
- Sq.Ft.:
- 1,859
- Status:
- Active
- Beds:
- 4
- Lot size:
- 0.22 Acres
- Year built:
- 2015
- Baths:
- 2.00
- MLS#:
- S5113204
- Subdivision:
- Esprit Ph 3c
ADDITIONAL INFORMATION
Welcome Home to Your Dream Oasis! Discover this stunning 4-bedroom, 2-bathroom home in the highly sought-after Esprit community—no CDD fees! Nestled on a premium lot with a serene backyard pond view, this property is a must-see. This home boasts a spacious split bedroom layout, perfect for families and guests, ensuring both privacy and comfort. The Owner’s Retreat features an en suite with a double sink vanity, separate shower, soaking tub, and a generous walk-in closet. Upgrades include a water softener and an extended lanai, ideal for enjoying your morning coffee while taking in the picturesque pond views. The expansive backyard is perfect for entertaining, offering ample space for gatherings and outdoor fun. Community amenities include a refreshing pool, tot lot, soccer field, and scenic walking trails. Don’t miss this opportunity to own a piece of paradise in the Esprit Community! Schedule your viewing today!
- Type:
- Single Family
- Sq.Ft.:
- 1,240
- Status:
- Active
- Beds:
- 2
- Lot size:
- 0.26 Acres
- Year built:
- 1980
- Baths:
- 2.00
- MLS#:
- O6248034
- Subdivision:
- St Cloud 2nd Town Of
ADDITIONAL INFORMATION
Price decreased on this home! Home needs work. Welcome to this generously spacious 2 bedroom, 2 bath starter home located in sleepy St Cloud, Florida. This home features over a quarter acre fenced in backyard with a shed for your storage convenience. Florida room is enclosed and has a working a/c for your cooling comfort. The backyard lanai is spacious and ready for a family barbeque. No carpets!! No HOA!! This home is close to downtown St. Cloud restaurants, blocks to Lakeshore, shopping, minutes to the turnpike, and Lake Nona. Come bring your imagination and make this your dream home!!! Investors welcome.
- Type:
- Other
- Sq.Ft.:
- 830
- Status:
- Active
- Beds:
- 2
- Lot size:
- 0.07 Acres
- Year built:
- 1987
- Baths:
- 2.00
- MLS#:
- O6249725
- Subdivision:
- Shelter Cove Resort Condo
ADDITIONAL INFORMATION
You are going to love this peaceful retreat. This water view home located in the gated community of Shelter Cove is a must see. Relax out back by the water, take advantage of the community amenities, go boating, fishing, site seeing, hike a trail, or just relax inside. 2 bedroom, 2 baths, updated kitchen, panel, mini split, and metal roof. Seller is offering this home with most furnishings for your immediate move in opportunity. Permitted additions have been added on to this lovely home. Make sure to check out the video, the homeowner made for you. Schedule a showing and see for yourself what this quaint little place has for you to enjoy.
- Type:
- Other
- Sq.Ft.:
- 2,103
- Status:
- Active
- Beds:
- 3
- Lot size:
- 0.55 Acres
- Year built:
- 2002
- Baths:
- 2.00
- MLS#:
- O6249445
- Subdivision:
- Hunters Ridge
ADDITIONAL INFORMATION
Well kept 3/2 on a corner lot that is over 1/2 acre. Very open floor plan with new vinyl plank flooring and a wood burning fireplace. Large kitchen with an island and walk in pantry. Master has separate shower and tub with a walk in closet. Oversized 25x30 garage with 16 foot doors, electric and plumbed for water. Close to everything but away from it all. Make your appointment today!
- Type:
- Single Family
- Sq.Ft.:
- 1,828
- Status:
- Active
- Beds:
- 4
- Lot size:
- 0.16 Acres
- Year built:
- 2024
- Baths:
- 2.00
- MLS#:
- O6249473
- Subdivision:
- Harmony West
ADDITIONAL INFORMATION
Under Construction. The popular one-story Cali floorplan offers 4-bedrooms, 2-bathrooms, a 2-car garage with 1,882 sq ft of living space. The open layout connects the living room, dining area, and kitchen, ideal for entertaining. The kitchen boasts quartz countertops, stainless-steel appliances, a walk in pantry and a spacious island. The four spacious bedrooms allows flexibility for various lifestyles. The primary suite located in the rear of the home features a private ensuite bathroom with dual sinks, a separate shower, and a walk-in closet. The remaining three bedrooms share one well-appointed bathroom, making morning routines a breeze. Laundry room is convenient to all bedrooms. This all concrete block construction home also includes smart home technology for control via smart devices. *Photos are of similar model but not that of exact house. Pictures, photographs, colors, features, and sizes are for illustration purposes only and will vary from the homes as built. Home and community information including pricing, included features, terms, availability and amenities are subject to change and prior sale at any time without notice or obligation. Please note that no representations or warranties are made regarding school districts or school assignments; you should conduct your own investigation regarding current and future schools and school boundaries.*

St Cloud Real Estate
The median home value in St Cloud, FL is $385,400. This is higher than the county median home value of $370,000. The national median home value is $338,100. The average price of homes sold in St Cloud, FL is $385,400. Approximately 60.91% of St Cloud homes are owned, compared to 21.74% rented, while 17.36% are vacant. St Cloud real estate listings include condos, townhomes, and single family homes for sale. Commercial properties are also available. If you see a property you’re interested in, contact a St Cloud real estate agent to arrange a tour today!
St Cloud, Florida has a population of 57,610. St Cloud is more family-centric than the surrounding county with 36.72% of the households containing married families with children. The county average for households married with children is 30.51%.
The median household income in St Cloud, Florida is $65,274. The median household income for the surrounding county is $58,513 compared to the national median of $69,021. The median age of people living in St Cloud is 36.3 years.
St Cloud Weather
The average high temperature in July is 91.6 degrees, with an average low temperature in January of 48 degrees. The average rainfall is approximately 52.2 inches per year, with 0 inches of snow per year.
