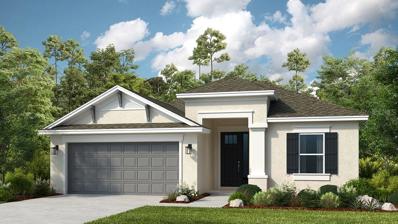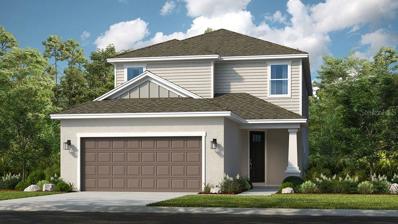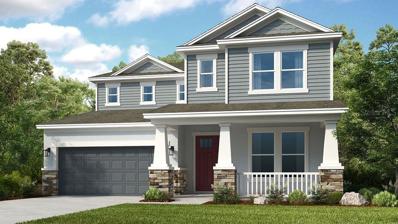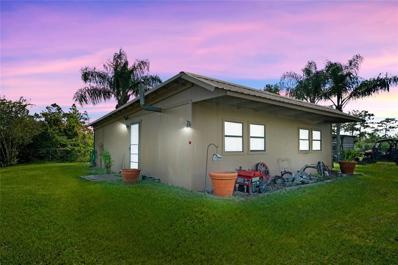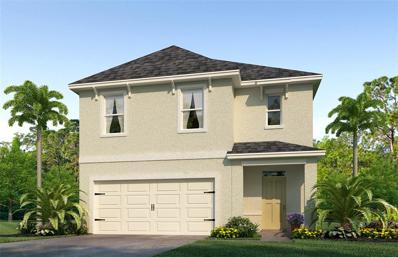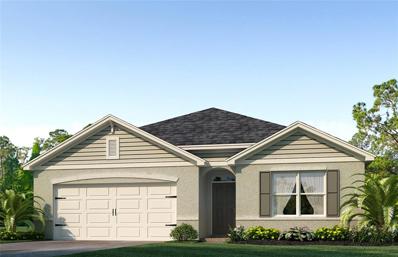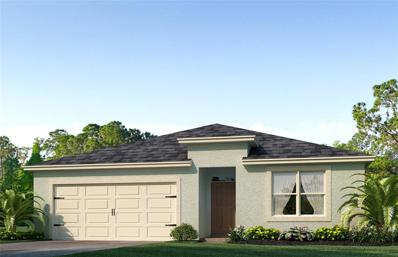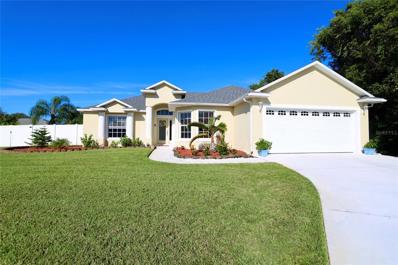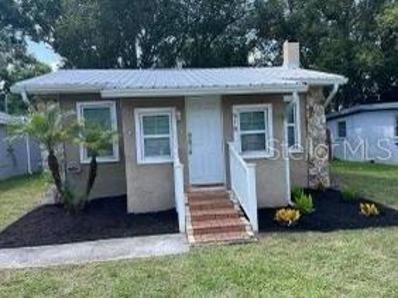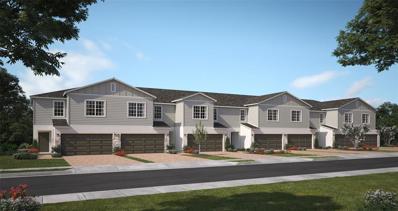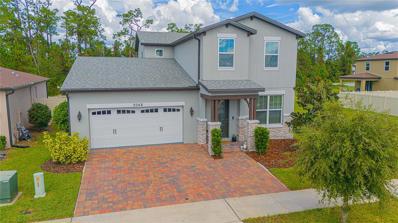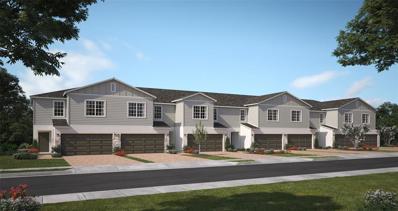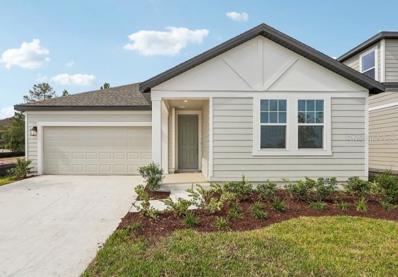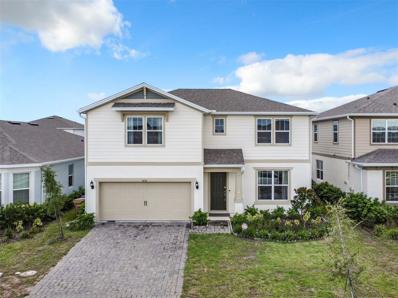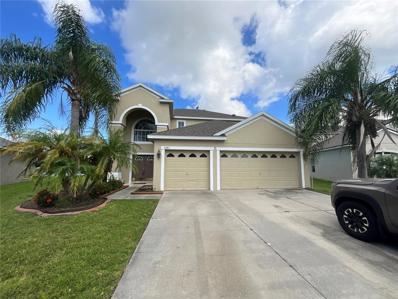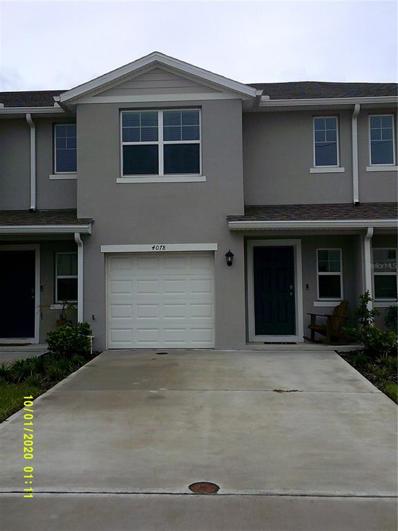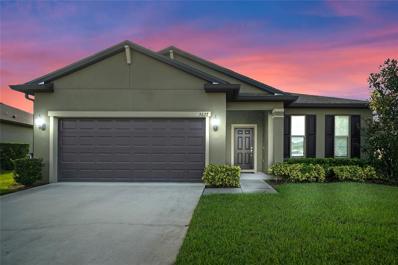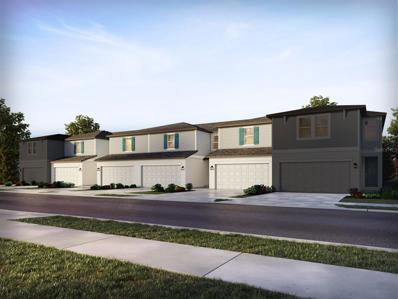St Cloud FL Homes for Sale
- Type:
- Other
- Sq.Ft.:
- 2,441
- Status:
- Active
- Beds:
- 4
- Lot size:
- 0.09 Acres
- Year built:
- 2024
- Baths:
- 4.00
- MLS#:
- O6248521
- Subdivision:
- The Waters At Center Lake Ranch Bungalows
ADDITIONAL INFORMATION
Under Construction. MLS#O6248521 REPRESENTATIVE PHOTOS ADDED. December Completion! Step into the charming Baldwin bungalow, where a welcoming foyer leads you into the spacious great room, adjacent to a delightful formal dining room, a secondary bedroom, and a full bathroom. The designer kitchen overlooks the main floor and opens to the sunny lanai. Upstairs, discover the impressive owner's suite, complete with a luxurious bath featuring a dual-sink vanity and a spacious shower. Two additional secondary bedrooms, a full bathroom, and a convenient laundry room complete this level. Structural options added include; Fourth bedroom and full bathroom with stand up shower.
- Type:
- Single Family
- Sq.Ft.:
- 2,197
- Status:
- Active
- Beds:
- 4
- Lot size:
- 0.11 Acres
- Year built:
- 2024
- Baths:
- 3.00
- MLS#:
- O6248517
- Subdivision:
- The Waters At Center Lake Ranch
ADDITIONAL INFORMATION
Under Construction. MLS#O6248517 REPRESENTATIVE PHOTOS ADDED. December Completion! The Boca Grande plan at The Waters at Center Lake Ranch, exudes an open and airy ambiance, starting with a flex room that boasts a two-story ceiling. This leads into the dining area, gourmet kitchen, and gathering room all overlooking an outdoor lanai. Upstairs, the layout is split: the primary bedroom features a spacious walk-in closet and a bathroom with dual sinks, a private commode, and an elongated shower on one side. On the other side, you'll find three additional bedrooms sharing a bathroom, along with a game room. Structural options added include; Gourmet kitchen and game room.
- Type:
- Single Family
- Sq.Ft.:
- 2,055
- Status:
- Active
- Beds:
- 3
- Lot size:
- 0.13 Acres
- Year built:
- 2024
- Baths:
- 2.00
- MLS#:
- O6248516
- Subdivision:
- The Waters At Center Lake Ranch
ADDITIONAL INFORMATION
Under Construction. MLS#O6248516 REPRESENTATIVE PHOTOS ADDED. December Completion! Experience the best of Florida living with the beautiful Saint Thomas floor plan. An inviting porch leads you into the foyer, where you'll find a study and formal dining room to your right. Continue through the rotunda into the open-concept kitchen and gathering room, which overlooks the lanai. The private primary bedroom offers dual walk-in closets, a walk-in shower, and an enclosed commode. Two additional bedrooms share a full bath for added convenience. Structural options added include; Gourmet kitchen and pocket sliding door.
- Type:
- Single Family
- Sq.Ft.:
- 2,582
- Status:
- Active
- Beds:
- 4
- Lot size:
- 0.11 Acres
- Year built:
- 2024
- Baths:
- 4.00
- MLS#:
- O6248514
- Subdivision:
- The Waters At Center Lake Ranch
ADDITIONAL INFORMATION
Under Construction. MLS#O6248514 REPRESENTATIVE PHOTOS ADDED. December Completion! The spacious Anastasia floor plan at The Waters at Center Lake Ranch, features a study off the foyer and a designer kitchen that overlooks the dining room, great room, and outdoor lanai. The primary bedroom, located off the great room, includes a walk-in closet and an ensuite bathroom with a water closet and dual sink vanities separated by an oversized shower. Upstairs, you'll find a loft, a game room, and three additional bedrooms—one with a private full bath, while the other two share another full bath. Structural options added include: gourmet kitchen, French doors into study, game room, and stand-up shower in bath 2.
- Type:
- Single Family
- Sq.Ft.:
- 3,053
- Status:
- Active
- Beds:
- 4
- Lot size:
- 0.14 Acres
- Year built:
- 2024
- Baths:
- 4.00
- MLS#:
- O6248511
- Subdivision:
- The Waters At Center Lake Ranch
ADDITIONAL INFORMATION
Under Construction. MLS#O6248511 REPRESENTATIVE PHOTOS ADDED. December Completion! The Bermuda at The Waters at Center Lake Ranch, showcases an inviting open-concept design! Just off the entry foyer, you'll find a study and a half bath. Continuing down the foyer, the open kitchen overlooks the casual dining area, spacious great room, and outdoor lanai. Adjacent to the great room, the generous first-floor primary suite features a bath with a side-by-side vanity, an oversized shower, and a large walk-in closet. Upstairs, you'll discover three secondary bedrooms, two full bathrooms, and a loft area. Structural options added include; study in place of flex room, gourmet kitchen, sliding glass door at lanai, drop zone, and stand-up shower in bath three.
- Type:
- Single Family
- Sq.Ft.:
- 1,790
- Status:
- Active
- Beds:
- 3
- Lot size:
- 0.11 Acres
- Year built:
- 2024
- Baths:
- 3.00
- MLS#:
- O6248508
- Subdivision:
- The Waters At Center Lake Ranch
ADDITIONAL INFORMATION
Under Construction. MLS#O6248508 REPRESENTATIVE PHOTOS ADDED. December Completion! The impressive Saint Vincent at The Waters at Center Lake Ranch, perfectly complements the Florida lifestyle. As you walk down the foyer, you’re greeted by a kitchen that flows effortlessly into the casual dining area, gathering room, and outdoor lanai. On the opposite side of the home, you'll find two secondary bedrooms, a full bath, and a study. Tucked away at the back, the private primary suite features an ensuite bathroom and a spacious walk-in closet. Structural options added include; study in place of the flex room, and 8' doors.
- Type:
- Single Family
- Sq.Ft.:
- 3,053
- Status:
- Active
- Beds:
- 4
- Lot size:
- 0.14 Acres
- Year built:
- 2024
- Baths:
- 3.00
- MLS#:
- O6248501
- Subdivision:
- The Waters At Center Lake Ranch
ADDITIONAL INFORMATION
Under Construction. MLS#O6248501 REPRESENTATIVE PHOTOS ADDED. December Completion! The Bermuda at The Waters at Center Lake Ranch, boasts an open-concept design that welcomes you in through the foyer, where a secondary bedroom and full bath are conveniently located to your right. Continuing down the foyer, you'll find the open kitchen, casual dining area, and spacious great room, which seamlessly connects to the covered lanai. Off the great room, the roomy first-floor primary suite features a private bath with a side-by-side vanity, an oversized shower, and a large walk-in closet. Upstairs, you'll discover two additional secondary bedrooms, a full bath, a loft area, and a game room. Structural options added include; Gourmet kitchen, 4th bedroom and full bath, pocket sliding glass door, drop zone, game room, and extended covered lanai.
- Type:
- Single Family
- Sq.Ft.:
- 1,989
- Status:
- Active
- Beds:
- 3
- Lot size:
- 0.11 Acres
- Year built:
- 2024
- Baths:
- 4.00
- MLS#:
- O6248497
- Subdivision:
- The Waters At Center Lake Ranch
ADDITIONAL INFORMATION
Under Construction. MLS#O6248497 REPRESENTATIVE PHOTOS ADDED. December Completion! Inside the Captiva at The Waters at Center Lake Ranch, you'll find a stylish designer kitchen, a dining room, and a great room with a breathtaking two-story ceiling, all situated on one side of the home. On the opposite side, the spacious primary suite includes a private bathroom and a large walk-in closet. Upstairs, there are two additional secondary bedrooms, two full baths, a loft area, and a laundry room. Structural options added include; Gourmet kitchen, stand up shower in bath 3, and covered lanai.
- Type:
- Single Family
- Sq.Ft.:
- 900
- Status:
- Active
- Beds:
- 2
- Lot size:
- 5 Acres
- Year built:
- 2003
- Baths:
- 1.00
- MLS#:
- O6246930
- Subdivision:
- Acreage & Unrec
ADDITIONAL INFORMATION
Welcome to 6799 Chad Jason Road. Imagine living among Central Florida's nature landscape under big blue sky's, viewing mesmerizing sunsets, or star gazing under night skys. Come live the life of freedom on this 5 acre retreat! Step into rustic charm and modern comfort with this 2 bedroom, 1 bath frontiersmen-style home offering a large living room and spacious screened in patio. Built with solid wood construction, double insulation, and topped with a durable metal roof. In the interior, you will find solid wood plank walls, offering a warm and inviting atmosphere that feels both timeless and cozy. The centrally located kitchen has a warm charm with its solid wood finishes and features tile backsplash, a sitting bar, seamlessly opening up to the spacious living room for easy entertaining. You could even build your dream home while you live in the existing home and create a future in-law suite. There is also a modular trailer building under a pole barn that has working HVAC when connected. The modular trailer building currently configured with a storage room on one half and 1 bedroom efficiency on the other side. You will also find a storage shed, horse or cattle stall, large covered dog kennel, and laundry room. Completely fenced with a gate at the entrance. NO HOA. Easy access to tens of thousands of acres in Herky Huffman / Bull Creek WMA and Triple R Ranch from your driveway where you can enjoy wildlife viewing, hunting, hike, fishing, horseback riding, bicycling, trail riding, etc. It is truly an outdoor sportsman's paradise. Don't miss this opportunity to live the good life and enjoy your freedoms!
- Type:
- Single Family
- Sq.Ft.:
- 2,447
- Status:
- Active
- Beds:
- 5
- Lot size:
- 0.16 Acres
- Year built:
- 2024
- Baths:
- 3.00
- MLS#:
- O6248249
- Subdivision:
- Harmony West
ADDITIONAL INFORMATION
Under Construction. The Robie is a two-story floorplan offering 5 bedrooms and 3 bathrooms in 2,447 square feet. Features include a modern kitchen with quartz counters, ample cabinetry and a center island. Upstairs you are greeted with a living area and primary bedroom with ensuite bathroom. Three additional bedrooms share a second upstairs bathroom and linen closet for extra storage. Your laundry room is located on the second floor as well as extra storage closets. This all concrete block construction home also includes smart home technology for control via smart devices. *Photos are of similar model but not that of exact house. Pictures, photographs, colors, features, and sizes are for illustration purposes only and will vary from the homes as built. Home and community information including pricing, included features, terms, availability and amenities are subject to change and prior sale at any time without notice or obligation. Please note that no representations or warranties are made regarding school districts or school assignments; you should conduct your own investigation regarding current and future schools and school boundaries.*
- Type:
- Single Family
- Sq.Ft.:
- 1,828
- Status:
- Active
- Beds:
- 4
- Lot size:
- 0.16 Acres
- Year built:
- 2024
- Baths:
- 2.00
- MLS#:
- O6248245
- Subdivision:
- Harmony West
ADDITIONAL INFORMATION
Under Construction. The popular one-story Cali floorplan offers 4-bedrooms, 2-bathrooms, a 2-car garage with 1,882 sq ft of living space. The open layout connects the living room, dining area, and kitchen, ideal for entertaining. The kitchen boasts quartz countertops, stainless-steel appliances, a walk in pantry and a spacious island. The four spacious bedrooms allows flexibility for various lifestyles. The primary suite located in the rear of the home features a private ensuite bathroom with dual sinks, a separate shower, and a walk-in closet. The remaining three bedrooms share one well-appointed bathroom, making morning routines a breeze. Laundry room is convenient to all bedrooms. This all concrete block construction home also includes smart home technology for control via smart devices. *Photos are of similar model but not that of exact house. Pictures, photographs, colors, features, and sizes are for illustration purposes only and will vary from the homes as built. Home and community information including pricing, included features, terms, availability and amenities are subject to change and prior sale at any time without notice or obligation. Please note that no representations or warranties are made regarding school districts or school assignments; you should conduct your own investigation regarding current and future schools and school boundaries.*
- Type:
- Single Family
- Sq.Ft.:
- 1,828
- Status:
- Active
- Beds:
- 4
- Lot size:
- 0.16 Acres
- Year built:
- 2024
- Baths:
- 2.00
- MLS#:
- O6248230
- Subdivision:
- Harmony West
ADDITIONAL INFORMATION
Under Construction. The popular one-story Cali floorplan offers 4-bedrooms, 2-bathrooms, a 2-car garage with 1,882 sq ft of living space. The open layout connects the living room, dining area, and kitchen, ideal for entertaining. The kitchen boasts quartz countertops, stainless-steel appliances, a walk in pantry and a spacious island. The four spacious bedrooms allows flexibility for various lifestyles. The primary suite located in the rear of the home features a private ensuite bathroom with dual sinks, a separate shower, and a walk-in closet. The remaining three bedrooms share one well-appointed bathroom, making morning routines a breeze. Laundry room is convenient to all bedrooms. This all concrete block construction home also includes smart home technology for control via smart devices. *Photos are of similar model but not that of exact house. Pictures, photographs, colors, features, and sizes are for illustration purposes only and will vary from the homes as built. Home and community information including pricing, included features, terms, availability and amenities are subject to change and prior sale at any time without notice or obligation. Please note that no representations or warranties are made regarding school districts or school assignments; you should conduct your own investigation regarding current and future schools and school boundaries.*
- Type:
- Other
- Sq.Ft.:
- 1,848
- Status:
- Active
- Beds:
- 4
- Lot size:
- 0.5 Acres
- Year built:
- 1989
- Baths:
- 2.00
- MLS#:
- O6248090
- Subdivision:
- Countryside
ADDITIONAL INFORMATION
This is a 4 bedroom/2 baths home, in a great! great! location minutes away from Lake Nona Medical City to Orlando International Airport...as well as many restaurants and great shopping....this home offers laminated flooring through out the home, granite countertops...tankless water heater, new HVAC system...in an 1/2 acre lot.. No HOA...back patio has a terrace for those entertainment gatherings....A must see!!!
- Type:
- Single Family
- Sq.Ft.:
- 1,585
- Status:
- Active
- Beds:
- 3
- Lot size:
- 0.27 Acres
- Year built:
- 2004
- Baths:
- 2.00
- MLS#:
- S5113547
- Subdivision:
- Canoe Creek Lakes Unit 10
ADDITIONAL INFORMATION
Welcome Home! This delightful three-bedroom, two-bathroom home could be your next dream residence! Nestled in a serene neighborhood on a dead end, cul-de-sac road it boasts privacy! This property combines comfort, style, and functionality, making it perfect for families, professionals, or anyone looking to settle down in a welcoming environment. As you approach the home, you are greeted by a beautifully landscaped front yard, complete with lush greenery that enhance its curb appeal. The inviting entrance leads you into a spacious living area, where natural light pours in through large windows, creating a warm and airy atmosphere. The open floor plan seamlessly connects the living room to the dining area, making it an ideal space for entertaining guests or enjoying family meals. The three bedrooms are generously sized, each offering a peaceful retreat for rest and relaxation. The master suite boasts an en-suite bathroom with a spacious shower and soaking tub- ideal for unwinding after a long day. The additional two bedrooms are perfect for children, guests, or even a home office. Stepping outside, you will discover a private backyard oasis, complete with a screened in patio area to enjoy the fresh air. The yard offers ample space for gardening, play or even a pool! It is a wonderful extension of your living space. Some of the standout features of this home is it has a New Roof, New AC, New Water Filtration System and Solar Panel System, which not only helps to reduce energy costs but also contributes to a greener lifestyle. This home is not only aesthetically pleasing but also conveniently located near schools, parks, shopping centers and the Floridas Turnpike ensuring that everything you need is just a short drive away. This charming three bedroom two bathroom home is a perfect blend of comfort, style, and practicality. It offers a wonderful opportunity for anyone looking to create lasting memories in a beautiful setting! https://my.matterport.com/show/?m=AVQuKcDkbx7
- Type:
- Single Family
- Sq.Ft.:
- 1,010
- Status:
- Active
- Beds:
- 3
- Lot size:
- 0.17 Acres
- Year built:
- 1925
- Baths:
- 2.00
- MLS#:
- O6247241
- Subdivision:
- St Cloud 2nd Town Of
ADDITIONAL INFORMATION
Welcome Home! Discover the charm of this beautifully updated 3-bedroom, 2-bathroom residence that perfectly blends historic character with modern amenities. Key Features: Spacious Master Suite: Enjoy a walk-in closet that provides ample storage. Gourmet Kitchen: Delight in stunning granite countertops and sleek stainless steel appliances, ideal for cooking and entertaining. Comfort Year-Round: Stay cool with central A/C and energy-efficient double-paned windows. Convenience Included: Washer and dryer are ready for your laundry needs. Durable and Stylish: A sturdy metal roof enhances both durability and aesthetic appeal. Outdoor Oasis: A fenced-in backyard offers a private retreat for relaxation or gatherings. Nestled in a highly sought-after community, this 1925 historical gem is just a short stroll from the scenic East Lake Tohopekaliga and the lakefront Marina at Lakefront Park. Homes like this are in high demand—schedule your tour today and make this beauty your own!
- Type:
- Townhouse
- Sq.Ft.:
- 2,032
- Status:
- Active
- Beds:
- 4
- Lot size:
- 0.07 Acres
- Year built:
- 2024
- Baths:
- 3.00
- MLS#:
- O6247928
- Subdivision:
- Sky Lakes Ph 2 & 3
ADDITIONAL INFORMATION
Under Construction. Our exceptional Piper townhome features an open concept design, including 4 Bedrooms, 2.5 Baths, and 2 car Garage. Spacious Great Room overlooks expansive covered rear Lanai - perfect for entertaining and outdoor living! Tile flooring is featured throughout 1st floor main living areas, and beautiful kitchen includes 42" upper Cabinets with crown molding, granite countertops, large kitchen island, pantry closet, and Stainless appliances. Spacious Primary Bedroom includes en-suite featuring walk-in closet, dual sinks in adult-height vanity, and luxurious walk-in shower. Our High Performance Home package is included, offering amazing features that provide energy efficiency, smart home technology, and elements of a healthy lifestyle. There are numerous nearby dining, shopping and entertainment options, and Walt Disney World® Resort and Universal Studios Orlando are just a short drive away.
- Type:
- Single Family
- Sq.Ft.:
- 2,381
- Status:
- Active
- Beds:
- 4
- Lot size:
- 0.13 Acres
- Year built:
- 2020
- Baths:
- 3.00
- MLS#:
- O6242302
- Subdivision:
- Sunset Groves Ph 2
ADDITIONAL INFORMATION
Discover the ideal blend of comfort and elegance in this beautifully maintained four-bedroom home with a large game room, designed for lifetime family memories and endless entertainment opportunities. This home features a primary bedroom on the first floor, a spacious formal dining room, a gourmet kitchen, 42 cabinets with crown molding, beautiful granite countertops and a large island. The family room leads to the large, screened porch overlooking the expansive backyard, offering plenty of privacy and peace after a long day. Don't miss this home, which is just minutes from Lake Nona and Medical City, the VA hospital, Nemours Children's Hospital, Boxi Park, the USTA national campus, KPMG, OI Airport, numerous dining and shopping options, and everything Central Florida has to offer!
- Type:
- Townhouse
- Sq.Ft.:
- 2,032
- Status:
- Active
- Beds:
- 4
- Lot size:
- 0.07 Acres
- Year built:
- 2024
- Baths:
- 3.00
- MLS#:
- O6247888
- Subdivision:
- Sky Lakes Ph 2 & 3
ADDITIONAL INFORMATION
Under Construction. Our beautiful Piper townhome features an open concept design, including 4 Bedrooms, 2.5 Baths, and 2 car Garage. Spacious Great Room overlooks expansive covered rear Lanai - perfect for entertaining and outdoor living! Tile flooring featured throughout 1st floor main living areas, and beautiful kitchen includes 42" upper Cabinets with crown molding, quartz countertops, large kitchen island, pantry closet, and Stainless appliances. Spacious Primary Bedroom includes en-suite featuring walk-in closet, dual sinks in adult-height vanity, and luxurious walk-in shower. Our High Performance Home package is included, offering amazing features that provide energy efficiency, smart home technology, and elements of a healthy lifestyle. There are numerous nearby dining, shopping and entertainment options, and Walt Disney World® Resort and Universal Studios Orlando are just a short drive away.
- Type:
- Single Family
- Sq.Ft.:
- 2,226
- Status:
- Active
- Beds:
- 4
- Lot size:
- 0.14 Acres
- Year built:
- 2024
- Baths:
- 3.00
- MLS#:
- O6247898
- Subdivision:
- Ellington Place
ADDITIONAL INFORMATION
The Plant is a beautiful open concept ranch floor plan with 4 bedrooms, 2.5 baths, 2 car garage, wood look luxury vinyl plank in the living areas, 42" kitchen cabinets, quartz counter tops, and tiled back splash in the kitchen, with stainless steel range, microwave, and dishwasher.
$399,990
2419 Zuni Road Saint Cloud, FL 34771
- Type:
- Single Family
- Sq.Ft.:
- 1,963
- Status:
- Active
- Beds:
- 3
- Lot size:
- 0.11 Acres
- Year built:
- 2024
- Baths:
- 3.00
- MLS#:
- O6247891
- Subdivision:
- Ellington Place
ADDITIONAL INFORMATION
The Trimble is a beautiful open concept two-story master down floorplan with 4 bedrooms, 2.5 baths, rear load 2 car garage, wood look vinyl plank flooring in the living areas, 42" cabinets, quartz counter tops, and tiled back splash in the kitchen, with stainless steel range, microwave, and dishwasher.
- Type:
- Single Family
- Sq.Ft.:
- 2,904
- Status:
- Active
- Beds:
- 4
- Lot size:
- 0.14 Acres
- Year built:
- 2022
- Baths:
- 4.00
- MLS#:
- O6247731
- Subdivision:
- Split Oak Reserve
ADDITIONAL INFORMATION
Welcome to your dream home! This beautiful, nearly new residence, built in 2022, offers the perfect blend of comfort and modern elegance. Featuring a spacious master suite conveniently located on the main floor, this home boasts 4 bedrooms and 3.5 bathrooms, making it ideal for families of all sizes. The heart of the home is the upgraded kitchen with quartz countertops, beautiful backsplash and top of the line appliances which flows seamlessly into the expansive oversized family room perfect for entertaining or cozy family nights. Enjoy outdoor living at its finest with a charming covered lanai and a spacious backyard, offering plenty of space for activities or relaxation. Located in the desirable Split Oaks Reserve community, this home also features a beautifully paved driveway that adds to its curb appeal. This stunning dream home is packed with tons of luxury upgrades you must see to believe. With community amenities including pool, cabana, playground, no CDD, a low HOA, and close access to shopping, dining, entertainment, and easy commuter access to 417 & 528. Split Oak Reserve is also located just 5 minutes outside of Lake Nona and Sunbridge. Don’t miss your chance to make this stunning property your own!
- Type:
- Single Family
- Sq.Ft.:
- 2,623
- Status:
- Active
- Beds:
- 4
- Lot size:
- 0.26 Acres
- Year built:
- 2006
- Baths:
- 3.00
- MLS#:
- O6245279
- Subdivision:
- Esprit Ph 1
ADDITIONAL INFORMATION
This is the home you’ve been looking for and it just became available! New Roof 2023, New A/C Unit 2024, New Appliances in the Kitchen still with new wraps ready to be used. this beautiful 4 bedroom 2 1/2-bathroom home has everything you’ve been looking for. upon entry to the House you'll see formal living room, The adjacent formal dining room has beautiful arches and is flooded with natural light. Ceramic tile covers every room on the first floor and Laminate wood on the second floor. The oversize gourmet kitchen offers a breakfast bar and a separate island for plenty of countertop space. Stainless steel appliances and a walk-in closet pantry complete this beautiful kitchen. This floorplan is the desirable Double split floor plan with the master bedroom and Guess room being separated from the two additional Bedrooms with their private Bathroom. The second-Floor bedrooms share a bathroom. This home has no rear neighbors and enjoys a great Water view for after sunset relaxation time. The desirable community of Esprit offers plenty of privacy, serenity & peaceful park like walking trails. The neighborhood offers a community pool & playground as well as double entry into the neighborhood. This home is not to be missed! Call today to schedule your private showing!
- Type:
- Townhouse
- Sq.Ft.:
- 1,463
- Status:
- Active
- Beds:
- 3
- Lot size:
- 0.04 Acres
- Year built:
- 2023
- Baths:
- 3.00
- MLS#:
- O6248158
- Subdivision:
- Buena Lago Ph 1 & 2
ADDITIONAL INFORMATION
Don't miss this opportunity to live in this almost new, built in 2023 townhome in the growing community of Buena Lago in quiet St. Cloud. This 3 bedroom, 2.5 bath townhome is perfect for the person who wants to be close to Orlando, without the hustle and bustle of city life. Close to Disney, Orlando International Airport, Lake Nona and less than an hour to the coast. The kitchen features an island with bar seating, and stainless steel appliances. The upstairs primary bedroom located just off the landing area and includes a spacious walk-in closet as well as ensuite bathroom with double vanity. The second floor is complete with two guest bedrooms, an additional bathroom, along with laundry room. This townhome features a single-car garage. The home also includes a Home is Connected smart home technology package which allows you to control your home with your smart device while near or away. Relax by the community pool, while enjoying the peace and quiet that St. Cloud has to enjoy.
- Type:
- Single Family
- Sq.Ft.:
- 1,972
- Status:
- Active
- Beds:
- 3
- Lot size:
- 0.18 Acres
- Year built:
- 2019
- Baths:
- 2.00
- MLS#:
- O6240252
- Subdivision:
- Whaleys Creek Ph 3
ADDITIONAL INFORMATION
Nestled in the highly sought after community of Whaley's Creek in beautiful Saint Cloud, this stunning home features a bright, open floor plan that’s bathed in natural light. With 3 spacious bedrooms, 2 full bathrooms, and an additional den/bonus room that could easily serve as a 4th bedroom, home office, playroom, or guest suite the possibilities are endless! The home boasts elegant ceramic tile flooring throughout the main living areas, adding a touch of sophistication. The open kitchen is a chef's dream, featuring a stylish backsplash, granite countertops, modern light cabinetry, stainless steel appliances, a spacious pantry, and a large island. The open concept design allows the home's chef to stay connected with family and friends, creating a perfect space for everyday living and entertaining, with a culinary experience fit for a Michelin-worthy meal. The primary suite is privately located at the rear of the home, offering a peaceful retreat. It features ample space and a double hung window that provides serene views of the backyard and conservation area. The primary bathroom offers dual vanity sinks, a walk-in shower and linen closet. Moving towards the front of the home, you'll find two additional bedrooms and a full bathroom, providing comfortable accommodations for family or guests. The conveniently located laundry room, complete with garage access, ensures ease and functionality. Whaley's Creek offers a wealth of amenities, including a clubhouse with a large community pool, a playground, and scenic pond views within a pet friendly environment. Don't miss this opportunity to make this remarkable home yours! Ideally situated in the heart of St. Cloud, with easy access to Florida’s Turnpike, HWY192, you'll enjoy convenient proximity to shopping, dining, Lake Nona's Medical City, the new VA Hospital, Orlando International Airport. Additionally, stunning beaches are just a short drive away, enhancing your vibrant Florida lifestyle. You’ll love calling this place home. Schedule your appointment today!
- Type:
- Townhouse
- Sq.Ft.:
- 1,566
- Status:
- Active
- Beds:
- 3
- Lot size:
- 0.06 Acres
- Year built:
- 2024
- Baths:
- 3.00
- MLS#:
- O6246528
- Subdivision:
- The Meadow At Crossprairie Townes
ADDITIONAL INFORMATION
Under Construction. Brand new, energy-efficient home available by Oct 2024! New Divine package. All appliances included. Entertain with ease in your open kitchen with adjoining dining and great room. The Meadow at Crossprairie Townes is a community of new townhomes for sale in St. Cloud, FL. This neighborhood offers easy access to the Florida Turnpike, major employment centers, & great schools. Each of our homes is built with innovative, energy-efficient features designed to help you enjoy more savings, better health, real comfort and peace of mind.

St Cloud Real Estate
The median home value in St Cloud, FL is $385,400. This is higher than the county median home value of $370,000. The national median home value is $338,100. The average price of homes sold in St Cloud, FL is $385,400. Approximately 60.91% of St Cloud homes are owned, compared to 21.74% rented, while 17.36% are vacant. St Cloud real estate listings include condos, townhomes, and single family homes for sale. Commercial properties are also available. If you see a property you’re interested in, contact a St Cloud real estate agent to arrange a tour today!
St Cloud, Florida has a population of 57,610. St Cloud is more family-centric than the surrounding county with 36.72% of the households containing married families with children. The county average for households married with children is 30.51%.
The median household income in St Cloud, Florida is $65,274. The median household income for the surrounding county is $58,513 compared to the national median of $69,021. The median age of people living in St Cloud is 36.3 years.
St Cloud Weather
The average high temperature in July is 91.6 degrees, with an average low temperature in January of 48 degrees. The average rainfall is approximately 52.2 inches per year, with 0 inches of snow per year.


