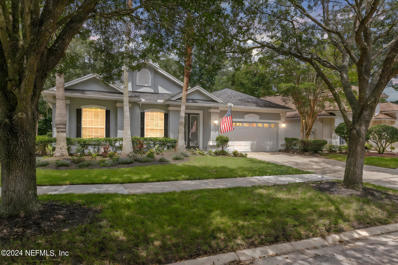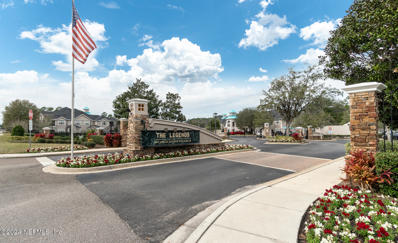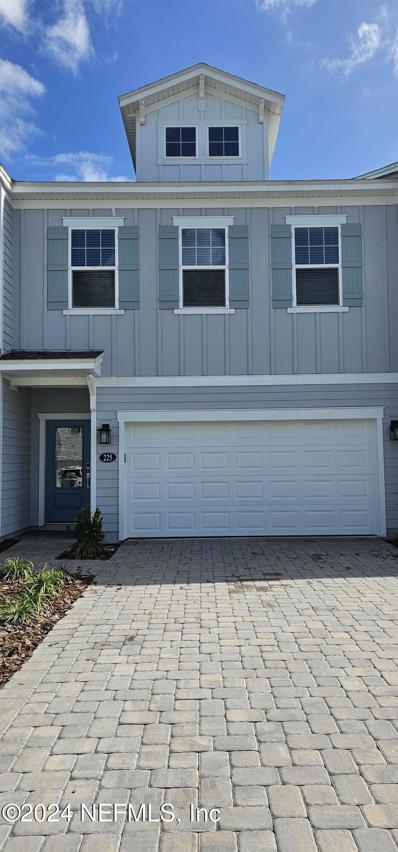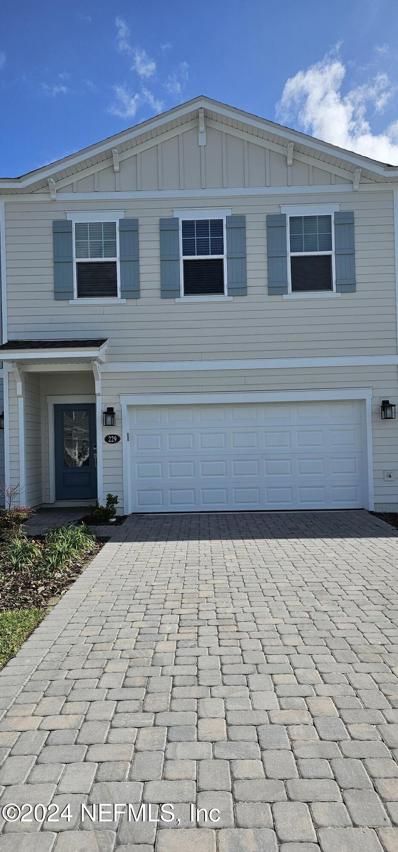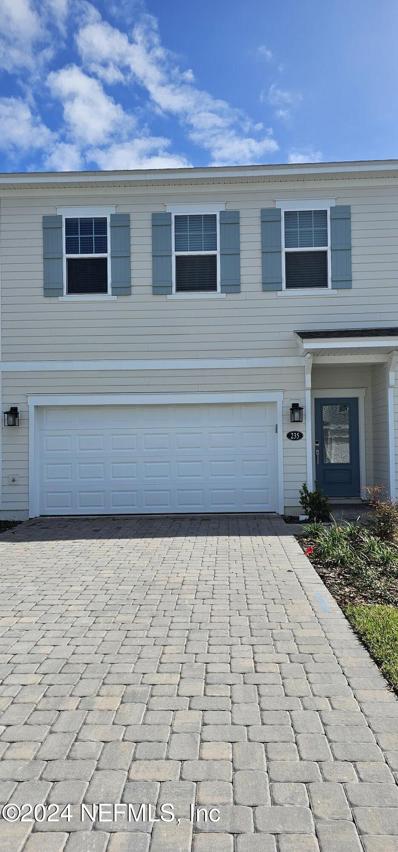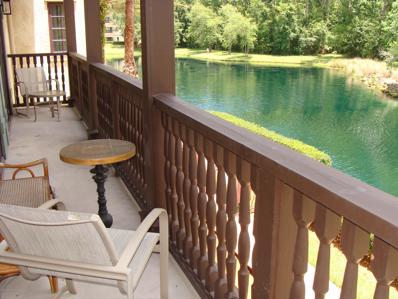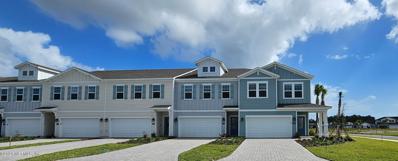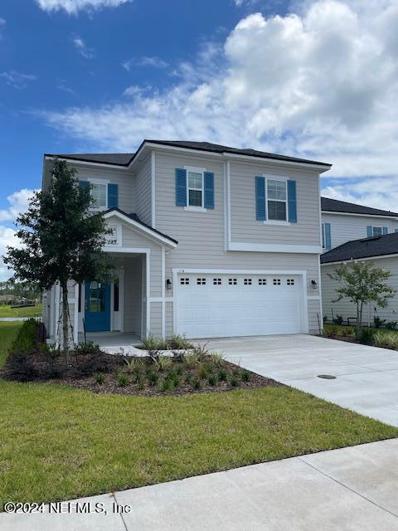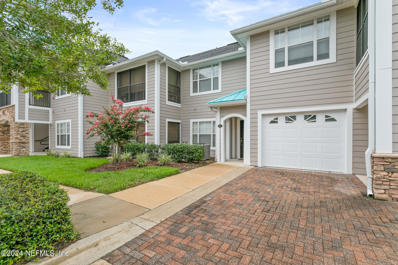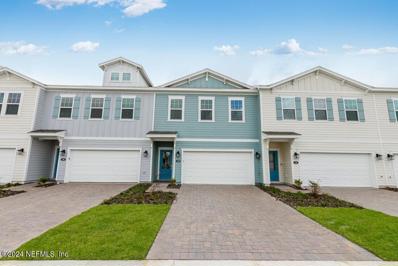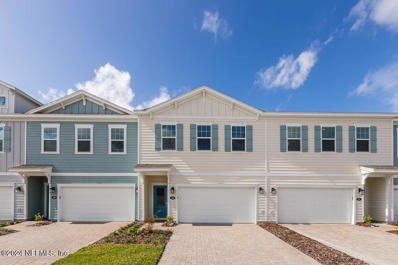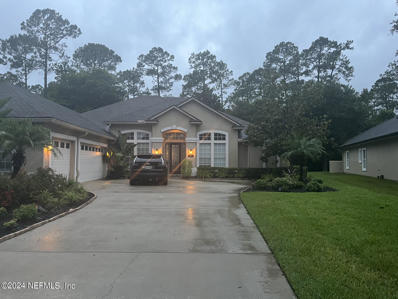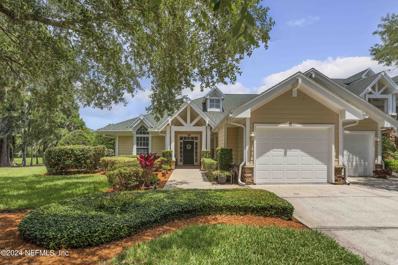Saint Augustine FL Homes for Sale
- Type:
- Single Family
- Sq.Ft.:
- n/a
- Status:
- Active
- Beds:
- 4
- Lot size:
- 0.24 Acres
- Year built:
- 2020
- Baths:
- 2.00
- MLS#:
- 2040968
- Subdivision:
- Silverleaf Village
ADDITIONAL INFORMATION
Why wait to build when 192 Silver Pine Dr is already waiting for you. This highly upgraded home, on a 63 ft lot, is better than new. The oversized fully fenced backyard features an inground pool flanked by several large palm trees. The Custom stone-faced summer kitchen includes not only the gas grill but a wine refrigerator, & vegetable sink & is hooked up directly to the gas lines so no propane tanks. The interior of the home features all hard surface tile flooring, a marble kitchen backsplash, lighted great room built in shelving on each side of the stone-faced electric fireplace. . The oversized primary bdrm. has a large bay window overlooking the expansive backyard, two walk-in closets, an upgraded shower with marble frame & porcelain tile . The interior of the house was recently painted & the tile floors in the bedrooms were installed 2 months ago. The 3-car garage has tech flooring, & pull down at attic stairs. There is also a whole house generator with surge protector.
- Type:
- Single Family
- Sq.Ft.:
- n/a
- Status:
- Active
- Beds:
- 5
- Lot size:
- 0.17 Acres
- Year built:
- 2003
- Baths:
- 3.00
- MLS#:
- 2040358
- Subdivision:
- Wgv King Andbear
ADDITIONAL INFORMATION
Located in one of St. Augustine's most highly-sought after gated communities, this exquisite home features a new roof (2018), upgraded HVAC (2020), and new water heater (2024). As you step inside, you are greeted by stunning white tiled flooring throughout, providing the home a light, open feel. The entrance, which features a flexible dining and living room space, offers the perfect area to greet and entertain guests. The kitchen, illuminated by recessed lighting, includes a stylish ceramic backsplash, tall, snow white shaker cabinets, perfect for additional storage, lustrous white quartz countertops, sleek stainless steel appliances, a gas stove, and a kitchen island. With an attached breakfast bar, you can enjoy a morning cup of coffee or a casual meal. The family room, which features a gas fireplace, offers access to the screened-in, tiled lanai, with outdoor ceiling fan, allowing you to relax indoors or take in the stunning mossy oak tree outside in shaded comfort. The owner's suite, which boasts a tray ceiling, offers a walk-in closet as well as a spacious bathroom that includes a walk-in shower and separate tub, as well as a double vanity, also available in one of the guest bathrooms. The home also features four additional spacious bedrooms, including an upstairs suite, with its own full bathroom, perfect for creating a teenage retreat or in-law suite. Outside, the intimate backyard offers an ideal space for a cookout, weekend get-togethers, or quiet moments of relaxation amidst the beauty of nature. The community also features excellent amenities. You can enjoy Florida's famous sunshine poolside while taking in a lush, tree-lined view, or beat the heat in the luxurious covered poolside pavilion. For those seeking a more active lifestyle, there is an available lap pool, three tennis courts, four pickleball courts, a fully equipped fitness center, and playground. You can also take advantage of the premier King and Bear golf course designed by Arnold Palmer and Jack Nicklaus and named among the top public-access golf courses in Florida by Golf Week (2024). Zoned for A-rated schools, you can take advantage of excellent educational opportunities. You're also conveniently located near Heritage Park, offering basketball and volleyball courts as well as a soccer field. Only a short drive away is Costco and Buc-ee's, perfect for grocery shopping and gas, St. Augustine Wild Reserve, offering exciting opportunities to meet big cats in person, and the St. Augustine Premium Outlet Mall, which offers an array of excellent shopping and dining options. Don't miss the opportunity to make this stunning oasis yours before someone else does!
- Type:
- Single Family
- Sq.Ft.:
- n/a
- Status:
- Active
- Beds:
- 3
- Lot size:
- 0.21 Acres
- Year built:
- 2024
- Baths:
- 4.00
- MLS#:
- 2042183
- Subdivision:
- Trailmark
ADDITIONAL INFORMATION
Newly Built Home! Tour this inviting Dalton home, ready for quick move-in! Included features: a covered entry; a convenient powder room; a central great room overlooking an extended covered patio; a gourmet kitchen offering a large island, a walk-in pantry and an adjacent dining nook; a convenient laundry; a luxurious primary suite boasting a private bath and an oversized walk-in closet; a formal dining room; an upstairs bonus room and two additional bathrooms, including one with double sinks. A concrete-paver driveway is also included. Learn more today!
- Type:
- Single Family
- Sq.Ft.:
- n/a
- Status:
- Active
- Beds:
- 4
- Lot size:
- 0.22 Acres
- Year built:
- 2024
- Baths:
- 3.00
- MLS#:
- 2042169
- Subdivision:
- Silverleaf
ADDITIONAL INFORMATION
Amazing single story ''Mason'' floor plan by MasterCraft Builder Group. This 4 bedroom, 3 bath home features an additional living space, which can be used as a study, flex room, playroom, or craft room. The abundant kitchen is well appointed with designer upgrades including frameless solid wood cabinets with soft-close doors, dovetail drawers, quartz countertops, and luxury Electrolux appliances. All appliances are included in the home, even the refrigerator and washer/dryer. LVP Flooring has been added throughout the main living areas of the home, including the flex room. This home also comes equipped with the ClareOne smart home hub, which controls your AC, doorbell camera, alarm system, keyless entry, and smart garage door opener. Storage will never be a problem with a 3-car garage. Enjoy the sunny Florida weather on your large covered lanai overlooking a oversized backyard; add a pool to cool down in and truly make it your own oasis! Home estimated to be completed in January 2025.
- Type:
- Single Family
- Sq.Ft.:
- n/a
- Status:
- Active
- Beds:
- 4
- Year built:
- 2024
- Baths:
- 3.00
- MLS#:
- 2042011
- Subdivision:
- Silver Falls
ADDITIONAL INFORMATION
Ready in January 2025!!! Lennar Homes Trevi floor plan: 4 beds, 3 baths, 2 car garage. Everything's Included® features: White Cabs w/white Quartz kitchen tops, 42'' cabinets, Frigidaire® stainless steel appliances: range, dishwasher, microwave, and refrigerator, ceramic wood tile in wet areas and extended into family/dining/halls, Quartz vanities, water heater, screened lanai, sprinkler system,1 year builder warranty, dedicated customer service program and 24-hour emergency service.
- Type:
- Condo
- Sq.Ft.:
- n/a
- Status:
- Active
- Beds:
- 4
- Year built:
- 2017
- Baths:
- 4.00
- MLS#:
- 2042002
- Subdivision:
- Wgv La Fontana Condo
ADDITIONAL INFORMATION
You will love the convenience of this fantastic 4 bedroom, 4 bath, end unit condo on the ground floor and with an easy access garage. The rooms are spacious and the two patios have glass enclosed lanai and retractable awnings as an upgrade with fantastic views of the Slammer and the Squire Golf Course. Other features include a tankless water heater, water filtration system, a reverse osmosis system, a large master suite and a gas fireplace in the living room with hardwood flooring. There is an onsite clubhouse with a pool, spa, exercise room and event area. Don't overlook that ownership also includes access to the amenities at the King and the Bear golf course including an Olympic size pool, tennis, etc. Both golf courses are fantastic and there is easy access to shopping, dining and I-95.
- Type:
- Condo
- Sq.Ft.:
- n/a
- Status:
- Active
- Beds:
- 1
- Year built:
- 2006
- Baths:
- 1.00
- MLS#:
- 2041989
- Subdivision:
- Legends At St Johns
ADDITIONAL INFORMATION
SELLER MOTIVATED! Welcome to The Legends at World Golf Village, where luxury living meets resort-style amenities. Thislovely one bedroom apartment located on the third floor has elevator access for your convenience. The screened in lanaioffers a serene view of the park and is the perfect place to enjoy your morning coffee or relax after a long day. This unitfeatures a large bedroom with expansive closet space, a small office with pocket doors and a spacious bathroom with agarden tub/shower combo. Kitchen and bathroom have granite counter tops. Living in The Legends at World Golf Villagemeans you will have access to a variety of world-class attractions, including World Golf Hall of Fame, Imax Theather and twochampionship golf courses. The charming historic downtown St Augustine is also just a short drive away. The amenities at The Legends at World Golf Village include access to a clubhouse, tennis courts, and two pools (one is heated). The association fee covers all building and outside maintenance, including pest control, basic cable, water, and sewer. Don't miss out on the opportunity to live in this luxurious gated community. Schedule a tour today!
- Type:
- Condo
- Sq.Ft.:
- n/a
- Status:
- Active
- Beds:
- 3
- Year built:
- 2004
- Baths:
- 3.00
- MLS#:
- 2041922
- Subdivision:
- Legends At St Johns
ADDITIONAL INFORMATION
Welcome to your dream home! Recently updated with a neutral color scheme and fresh paint, it features a primary bedroom with a walk-in closet and additional double closets for plenty of storage. The primary bathroom offers double sinks for added convenience. New flooring throughout adds a modern touch, This home blends style and functionality, ready for you to make it your own.
- Type:
- Townhouse
- Sq.Ft.:
- n/a
- Status:
- Active
- Beds:
- 3
- Year built:
- 2024
- Baths:
- 3.00
- MLS#:
- 2041800
- Subdivision:
- Cherry Elm Townhomes
ADDITIONAL INFORMATION
MLS#2041800 Ready Now! Discover the Birch townhome, featuring approximately 1,927 square feet of stylish living space. This home includes three bedrooms, two and a half baths, and a two-car garage. Step through the front porch into a welcoming great room that seamlessly flows into an open kitchen, complete with a large island ideal for both entertaining and everyday meals. The first level also includes a half bath, the two-car garage, and an outdoor lanai. Upstairs, you'll find a versatile loft, two additional bedrooms sharing a full bath, and a spacious primary suite with a walk-in closet and double vanity bathroom. For added convenience, the laundry area is located on the second floor. Ample storage options include a coat closet, linen closet, walk-in pantry, and closets in each bedroom.
- Type:
- Townhouse
- Sq.Ft.:
- n/a
- Status:
- Active
- Beds:
- 3
- Year built:
- 2024
- Baths:
- 3.00
- MLS#:
- 2041797
- Subdivision:
- Cherry Elm Townhomes
ADDITIONAL INFORMATION
MLS#2041797 Ready Now! Welcome to the Birch townhome, where comfort and charm come together! With around 1,927 square feet of cozy living space, this home features three inviting bedrooms, two and a half baths, and a handy two-car garage. Step through the front porch and into the heart of the home, where you'll find a spacious great room and a bright, open kitchen with a generous island—ideal for both entertaining guests and enjoying everyday meals. The first level also includes a convenient half bath, access to the two-car garage, and a lovely outdoor lanai for relaxing or gathering. Upstairs, you'll discover a welcoming loft, two additional bedrooms with a full bath, and a luxurious primary suite complete with a walk-in closet and a double vanity bathroom. For added convenience, the laundry area is conveniently located on the second floor. Storage is never a problem here, with a coat closet, linen closet, walk-in pantry, and closets in each bedroom.
- Type:
- Townhouse
- Sq.Ft.:
- n/a
- Status:
- Active
- Beds:
- 3
- Year built:
- 2024
- Baths:
- 3.00
- MLS#:
- 2041795
- Subdivision:
- Cherry Elm Townhomes
ADDITIONAL INFORMATION
MLS#2041795 Ready Now! Discover the Birch townhome, offering approximately 1,927 square feet of living space, featuring three bedrooms, two and a half baths, and a two-car garage. As you step in from the front porch, you'll find yourself in the heart of this inviting home, with an open great room and a kitchen boasting a large island—ideal for entertaining or casual meals. The first level also includes a convenient half bath, access to the two-car garage, and an outdoor lanai. Upstairs, you'll find a versatile loft, two bedrooms with a shared full bath, and a spacious primary suite complete with a walk-in closet and a bathroom with a double vanity. For added convenience, the laundry area is located on the upper level. This townhome also offers ample storage, including a coat and linen closet, a walk-in pantry, and closets in all three bedrooms. Design highlights include: Refrigerator, washer, dryer and pendant lights.
- Type:
- Condo
- Sq.Ft.:
- n/a
- Status:
- Active
- Beds:
- 3
- Year built:
- 2004
- Baths:
- 2.00
- MLS#:
- 2020227
- Subdivision:
- Wgv Laterra Condo
ADDITIONAL INFORMATION
Resort style living at its best. Make it your primary home or buy as an investment. This beautifully decorated three bedroom 2 bathroom condominium has breathtaking views of the pond, which can be enjoyed from the over-sized balcony. The second and third bedroom offers views of the pool . Laterra owners also have access to the heated pool, fitness center and tennis courts at The King and The Bear Clubhouse.
- Type:
- Townhouse
- Sq.Ft.:
- n/a
- Status:
- Active
- Beds:
- 3
- Year built:
- 2024
- Baths:
- 3.00
- MLS#:
- 2041722
- Subdivision:
- Cherry Elm Townhomes
ADDITIONAL INFORMATION
MLS#2041722 Ready Now! Explore the Birch townhome, offering approximately 1,927 square feet of living space, three bedrooms, two and a half baths, and a two-car garage. Enter through the front porch into a welcoming open floor plan, where the great room flows seamlessly into a spacious kitchen with a large island, perfect for both entertaining and everyday dining. The first floor also includes a half bath, a two-car garage, and an outdoor lanai. Upstairs, you'll find a cozy loft, two bedrooms with a shared full bath, and a generous primary suite featuring a walk-in closet and a double vanity bathroom. For added convenience, the laundry area is located on the upper level. This townhome offers plenty of storage, including a coat closet, a linen closet, a walk-in pantry, and closets in each bedroom. Design highlights include: Refrigerator, washer, dryer and pendant lights.
- Type:
- Single Family
- Sq.Ft.:
- n/a
- Status:
- Active
- Beds:
- 4
- Lot size:
- 0.2 Acres
- Year built:
- 2024
- Baths:
- 3.00
- MLS#:
- 2041684
- Subdivision:
- Trailmark
ADDITIONAL INFORMATION
Ready Now- Vilano A. Sample Photos Vilano A. This breathtaking Two-story Entry welcomes you home! Open Living and Gourmet Kitchen which features large island with Frost White quartz countertops, White cabinetry, corner pantry and more. Main level guest/4th bedroom plus adjacent full bath. Laminate floors throughout main living areas. Open Staircase Upstairs offers loft, laundry, two additional bedrooms, owner's suite offers large bathroom with oversized shower, dual separated sinks, oversized closet. 9' ceiling on both levels. Covered Lanai. Home is located in a gas community with Gas Cooktops, and gas tankless water heaters. Trailmark is a beautiful, secluded community located in the growing area of St. Johns County. With impressive oak tree hammocks and winding nature trails.
- Type:
- Condo
- Sq.Ft.:
- n/a
- Status:
- Active
- Beds:
- 3
- Year built:
- 2004
- Baths:
- 3.00
- MLS#:
- 2041554
- Subdivision:
- Legends At St Johns
ADDITIONAL INFORMATION
Welcome Home to THE LEGENDS OF WORLD GOLF VILLAGE. A wonderful, gated condo community in the heart of exceptional living and relaxed lifestyle. Fantastic MOVE IN READY 3 bedroom 2 1/2 bath condo with attached garage and extra storage area, great room/living area, kitchen, dining, owners' suite, 2 additional bedrooms, inside laundry, and screened lanai with storage. Kitchen features include white cabinets with stainless hardware, breakfast bar, stainless appliances, and ceramic tile. Monthly HOA fees include water, cable, exterior insurance, ground maintenance, exterior pest control, tennis courts, swimming pools, fitness center, and putting green. Outstanding gated community in the World Golf Village area offers a tranquil lifestyle near world class golf courses, shopping destinations, restaurants, top schools, beaches, and St Augustine is a great place to call home!
- Type:
- Single Family
- Sq.Ft.:
- n/a
- Status:
- Active
- Beds:
- 5
- Lot size:
- 0.18 Acres
- Year built:
- 2021
- Baths:
- 4.00
- MLS#:
- 2041505
- Subdivision:
- Silverleaf Village
ADDITIONAL INFORMATION
Welcome to this Ashley Homes Silverleaf Beauty! Right out of Pottery Barn. Lots of Attention to detail shows everywhere-flooring, kitchen, primary bath-all beautifully done! Many upgrades include-double ovens, gas cooktop, lovely quartz counters, tile backsplash, upgraded lighting. Downstairs Owners Suite with Primary bath having a Large Walk-in shower with rain shower and dual heads. Oversized tub, Plenty of room for the whole family. Screened lanai overlooking fenced yard. Wonderful neighborhood with a fun filled amenity area close by. And no CDD. Come and Enjoy your stay!
- Type:
- Single Family
- Sq.Ft.:
- n/a
- Status:
- Active
- Beds:
- 4
- Lot size:
- 0.18 Acres
- Year built:
- 2004
- Baths:
- 2.00
- MLS#:
- 2010250
- Subdivision:
- Stonehurst Plantation
ADDITIONAL INFORMATION
Welcome to this stunning property for sale! Step inside and be captivated by the natural color palette throughout, creating a tranquil and harmonious ambiance. This home offers an abundance of versatile living spaces, with additional rooms to be tailored to your specific needs. The primary bathroom boasts both a separate tub and shower, providing a luxurious and spa-like experience and new stone countertops. Double sinks add convenience, while good under sink storage ensures a clutter-free environment. Enjoy the outdoors in the covered sitting area of the backyard, perfect for relaxing. With fresh interior and exterior paint, this home boasts a rejuvenated and modern appeal. Partial flooring replacement in select areas enhances the overall aesthetic. Additionally, the kitchen has been updated with new stone countertops. Don't miss out on this incredible property that checks all the boxes.
- Type:
- Single Family
- Sq.Ft.:
- 1,633
- Status:
- Active
- Beds:
- 2
- Lot size:
- 0.24 Acres
- Year built:
- 2007
- Baths:
- 2.00
- MLS#:
- FC302918
- Subdivision:
- Cascades/world Golf Village
ADDITIONAL INFORMATION
This lovely home sits on a beautifully landscaped, large corner lot in Cascades; a gated 55+ community. This well maintained, open concept, 1633 Sq Ft home is 2-bed, 2-bath with a flex room. The screened lanai and backyard paver patio area offers a perfect place to enjoy our beautiful weather year round. Lawn care and irrigation are included in your HOA fees. The community amenity center is second-to-none with a beautiful outdoor pool area, spa, and Pickleball and tennis courts. Inside the amenity center is a large indoor pool along with a fully equipped gym, saunas, game & meeting rooms. Multiple golf courses are close by in World Golf Village. This is a very convenient location with Costco and Publix along with other stores, less than a 10 minute drive and St Augustine's historic area and beaches only 30 minutes away.
- Type:
- Other
- Sq.Ft.:
- 2,215
- Status:
- Active
- Beds:
- 5
- Lot size:
- 0.17 Acres
- Year built:
- 2005
- Baths:
- 3.00
- MLS#:
- 243691
- Subdivision:
- Wgv Heritage Landing
ADDITIONAL INFORMATION
Welcome to 3009 Fort Caroline Court, a stunning 5-bedroom, 3-bathroom residence located in the highly desirable World Golf Village Heritage Landing community in St. Augustine. The open-concept layout seamlessly connects the spacious living room, dining area, and kitchen, making it ideal for both everyday living and entertaining. Retreat to the luxurious master suite, featuring his and hers closets for generous storage and an en-suite bathroom designed for relaxation and convenience. Four additional bedrooms provide flexibility for family, guests, or a home office, all designed with comfort in mind. Step outside to the fully fenced backyard, a private haven ready for your outdoor enjoyment. Whether you envision a tranquil garden, a pool area, or a space for entertaining, this backyard offers endless possibilities.
- Type:
- Townhouse
- Sq.Ft.:
- n/a
- Status:
- Active
- Beds:
- 3
- Year built:
- 2024
- Baths:
- 3.00
- MLS#:
- 2041483
- Subdivision:
- Cherry Elm Townhomes
ADDITIONAL INFORMATION
MLS#2041483 OPEN HOUSE: 11/16 & 11/17 12pm - 4pm. Please visit Sales Office first. August Completion! Discover the Birch townhome, featuring approximately 1,927 square feet of living space, three bedrooms, two and a half baths, and a two-car garage. Step onto the front porch and enter the inviting great room, seamlessly connected to an open kitchen with a large island, ideal for entertaining and daily meals. The main level also includes a half bath, a two-car garage, and an outdoor lanai. Upstairs, you'll find a loft, two bedrooms with a full bath, and a spacious primary suite with a walk-in closet and double vanity bathroom. The laundry area is conveniently located on the second floor. This townhome offers plenty of storage with a coat closet, linen closet, walk-in pantry, and closets in all three bedrooms.
- Type:
- Townhouse
- Sq.Ft.:
- n/a
- Status:
- Active
- Beds:
- 3
- Year built:
- 2024
- Baths:
- 3.00
- MLS#:
- 2041478
- Subdivision:
- Cherry Elm Townhomes
ADDITIONAL INFORMATION
MLS#2041478 OPEN HOUSE: 11/16 & 11/17 12pm - 4pm. Please visit Sales Office first. August Completion! Explore the Birch townhome, offering approximately 1,927 square feet of living space, three bedrooms, two and a half baths, and a two-car garage. Enter from the front porch into the heart of this charming home, featuring a great room plan and an open kitchen with a large island, perfect for entertaining and everyday meals. The first level also includes a half bath, a two-car garage, and an outdoor lanai. Upstairs, you'll find a loft, two bedrooms with a full bath, and a spacious primary suite with a walk-in closet and a double vanity bathroom. The laundry area is conveniently located upstairs. Ample storage options include a coat closet, linen closet, walk-in pantry, and closets in all three bedrooms.
- Type:
- Townhouse
- Sq.Ft.:
- n/a
- Status:
- Active
- Beds:
- 3
- Year built:
- 2024
- Baths:
- 3.00
- MLS#:
- 2041469
- Subdivision:
- Cherry Elm Townhomes
ADDITIONAL INFORMATION
MLS#2041469 Ready Now! Welcome to the Birch townhome! This cozy home offers approximately 1,927 square feet of living space with 3 bedrooms, 2.5 baths, and a two-car garage. Step onto the charming front porch and enter a welcoming great room that flows into an open kitchen, complete with a large island perfect for entertaining and everyday meals. The main floor also features a convenient half bath, a two-car garage, and a lovely outdoor lanai. Upstairs, you'll find a comfy loft, two bedrooms with a shared full bath, and a spacious primary suite with a walk-in closet and a double vanity bathroom. The laundry area is conveniently located upstairs. With plenty of storage options, including a coat closet, linen closet, walk-in pantry, and closets in each bedroom, this townhome has everything you need for comfortable living. Design highlights include: Refrigerator, washer, dryer and pendant lights.
- Type:
- Townhouse
- Sq.Ft.:
- n/a
- Status:
- Active
- Beds:
- 3
- Year built:
- 2024
- Baths:
- 3.00
- MLS#:
- 2041463
- Subdivision:
- Cherry Elm Townhomes
ADDITIONAL INFORMATION
MLS#2041463 Ready Now! REPRESENTATIVE PHOTOS ADDED. Discover the Laurel townhome, offering 1,899 square feet of thoughtfully designed living space. This charming home features three bedrooms, two and a half baths, and a two-car garage. Step inside from the front porch and you'll find an inviting open-concept layout, where the great room seamlessly connects to a spacious kitchen with a large island, perfect for entertaining and everyday meals. The first floor also includes a convenient half bath, access to the two-car garage, and an outdoor lanai. Upstairs, you'll find a versatile loft, two bedrooms with a shared full bath, and a generous primary suite complete with a walk-in closet and a double vanity bathroom. The laundry area is also located on the upper level for added convenience. Ample storage is available throughout, with a coat closet, pantry, and closets in each of the three bedrooms.
- Type:
- Single Family
- Sq.Ft.:
- n/a
- Status:
- Active
- Beds:
- 5
- Lot size:
- 0.29 Acres
- Year built:
- 2005
- Baths:
- 3.00
- MLS#:
- 2040940
- Subdivision:
- Wgv Heritage Landing
ADDITIONAL INFORMATION
Welcome Home! 5 bedroom 3 bath home in Heritage Landing. Do a drive by and decide if it's worth a look. New HVAC/Water Heater and Water Softener. Private yard with fence. Community with all the amenities for a big family. House is in process of a few updates.. 2017 Rivers Own Road. St Augustine Fl. 32092 Serious inquiries only.
- Type:
- Townhouse
- Sq.Ft.:
- n/a
- Status:
- Active
- Beds:
- 4
- Year built:
- 1998
- Baths:
- 3.00
- MLS#:
- 2040854
- Subdivision:
- Wgv Residences Condo
ADDITIONAL INFORMATION
Step into paradise with this stunning townhome nestled in one of Northeast Florida's most sought-after communities, World Golf Village! This beautifully maintained property located in the Residences at World Gold Village offers the perfect blend of upscale living and relaxed elegance. This well kept corner unit has an open floor plan and vaulted ceilings with abundant natural light. Boasting a large screened-in lanai with two sliding glass doors located off the family room. The master suite is a private retreat, complete with an en-suite bathroom featuring a soaking tub, separate shower, and dual sinks. Three additional well-sized bedrooms offer flexibility for family, guests, or a home office. Residents can enjoy the clubhouse amenities, heated pool and access to the King & Bear amenities (pools, fitness center, tennis courts, pickle ball courts). This quiet community is located just 20 minutes to downtown St. Augustine and Vilano beach, the best of both worlds!


Andrea Conner, License #BK3437731, Xome Inc., License #1043756, [email protected], 844-400-9663, 750 State Highway 121 Bypass, Suite 100, Lewisville, TX 75067

IDX information is provided exclusively for consumers' personal, non-commercial use and may not be used for any purpose other than to identify prospective properties consumers may be interested in purchasing, and that the data is deemed reliable by is not guaranteed accurate by the MLS. Copyright 2024, St Augustine Board of Realtors. All rights reserved.
Saint Augustine Real Estate
The median home value in Saint Augustine, FL is $439,450. This is lower than the county median home value of $523,700. The national median home value is $338,100. The average price of homes sold in Saint Augustine, FL is $439,450. Approximately 70.18% of Saint Augustine homes are owned, compared to 17.42% rented, while 12.4% are vacant. Saint Augustine real estate listings include condos, townhomes, and single family homes for sale. Commercial properties are also available. If you see a property you’re interested in, contact a Saint Augustine real estate agent to arrange a tour today!
Saint Augustine, Florida 32092 has a population of 104,536. Saint Augustine 32092 is less family-centric than the surrounding county with 29.06% of the households containing married families with children. The county average for households married with children is 34.16%.
The median household income in Saint Augustine, Florida 32092 is $77,230. The median household income for the surrounding county is $88,794 compared to the national median of $69,021. The median age of people living in Saint Augustine 32092 is 44.2 years.
Saint Augustine Weather
The average high temperature in July is 90.9 degrees, with an average low temperature in January of 45.4 degrees. The average rainfall is approximately 50.63 inches per year, with 0 inches of snow per year.

