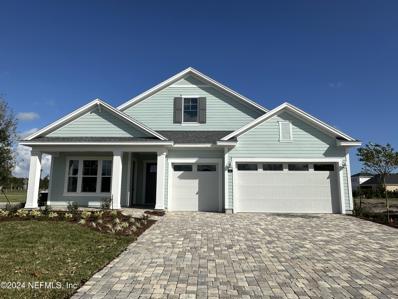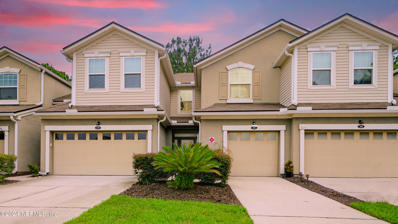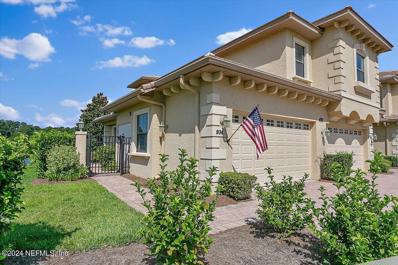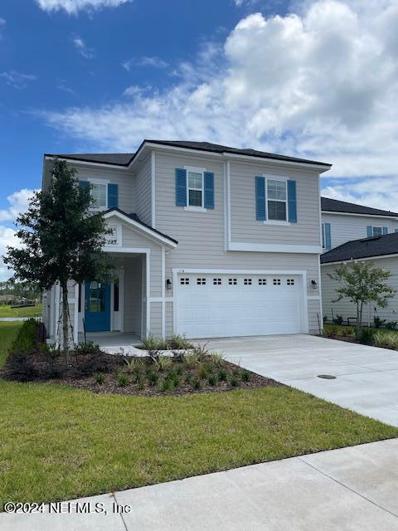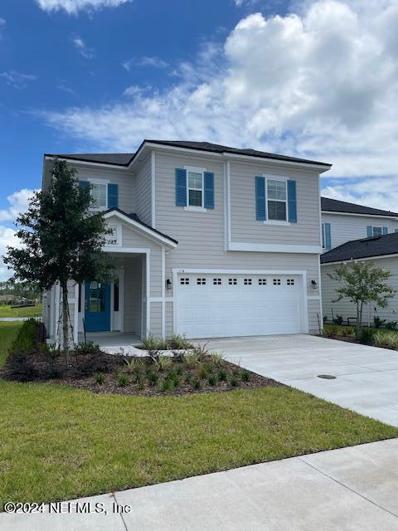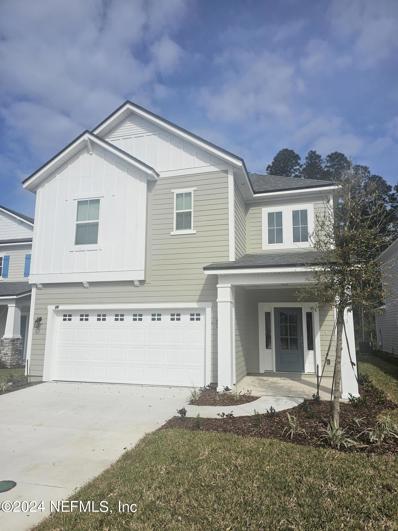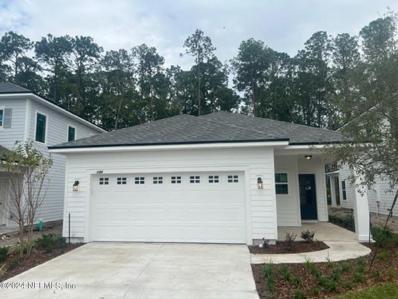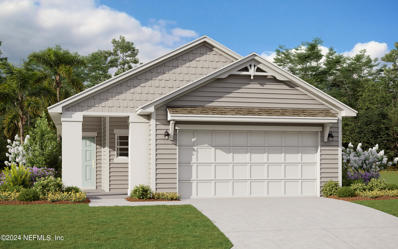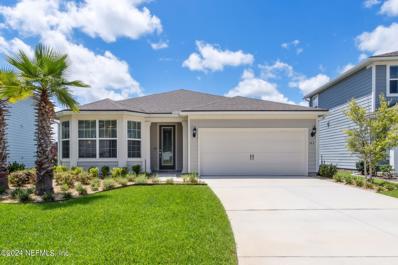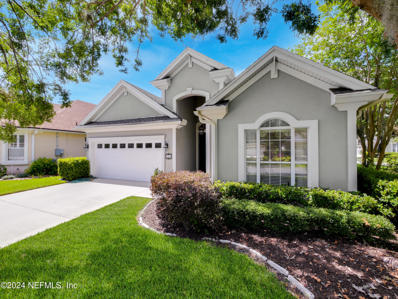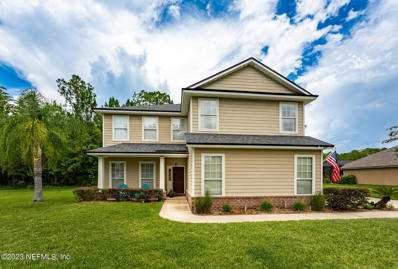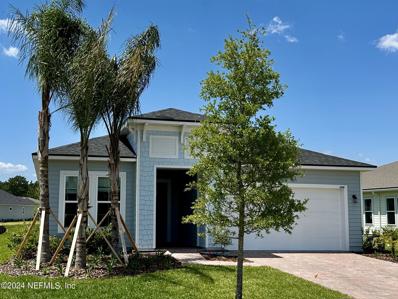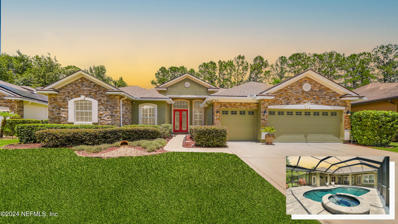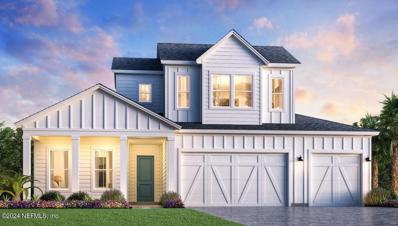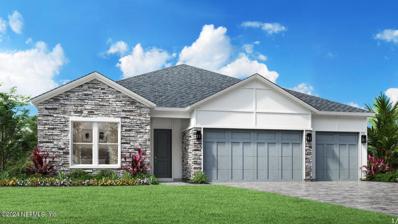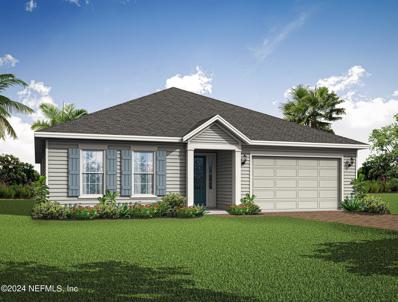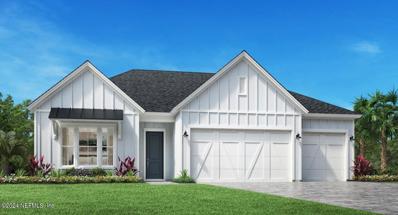Saint Augustine FL Homes for Sale
- Type:
- Single Family
- Sq.Ft.:
- n/a
- Status:
- Active
- Beds:
- 3
- Lot size:
- 0.12 Acres
- Year built:
- 1998
- Baths:
- 2.00
- MLS#:
- 2035768
- Subdivision:
- Wgv St Andrews Place
ADDITIONAL INFORMATION
No CDD fees and a low monthly HOA! This spacious 2,038 sq ft pool home in St. Andrews Place offers an incredible lifestyle with an HOA that provides lawn care, exterior pest control, irrigation maintenance, plus access to a private community pool, the King and Bear amenities, a junior-olympic pool, fitness center, playground, dog park, and more. Inside, enjoy an open floor plan filled with natural light, split bedrooms, and pocket-sliding doors leading to a screened pool with a relaxing rock waterfall. The primary suite features a coffered ceiling, dual closets, and a spa-like bath with a garden tub, perfect for unwinding. Roof was replaced in 2017, and all appliances are included.
- Type:
- Single Family
- Sq.Ft.:
- n/a
- Status:
- Active
- Beds:
- 4
- Lot size:
- 0.19 Acres
- Year built:
- 2024
- Baths:
- 4.00
- MLS#:
- 2036051
- Subdivision:
- Silverleaf
ADDITIONAL INFORMATION
Beautiful 2 story home by MasterCraft Builder Group. This extremely popular Lola floor plan features a multi-generational suite with a separate entrance that comes with it's own living room and kitchenette along with a private bedroom and en-suite bathroom. This home includes a large owner's suite on the first floor as well as an additional bedroom and full bathroom. A gorgeous kitchen with designer upgrades including double stacked soft close solid wood cabinets, quartz countertops, a cabinet wrapped hood, a spice pull out drawer and more! All appliances are included in the home, even the refrigerator and washer/dryer. Upstairs features a large bonus room as well as another bedroom and full bathroom. This home comes equipped with the ClareOne smart home hub and doorbell camera along with a Leviton circuit breaker box and LiftMaster smart garage door opener. Storage will never be a problem with a 3-car garage and a finished closet under the stairs inside the home.
- Type:
- Townhouse
- Sq.Ft.:
- n/a
- Status:
- Active
- Beds:
- 3
- Lot size:
- 0.1 Acres
- Year built:
- 2023
- Baths:
- 3.00
- MLS#:
- 2036046
- Subdivision:
- Waterford Lakes
ADDITIONAL INFORMATION
No CDD fee ,Top Rated ''A'' Saint Johns Schools! at SILVERLEAF GATED and natural gas community of 2023, amenity complex that includes pool with sun shelf, splash pad and fitness center! You will enjoy a shopping center lees than 2 miles. The townhome has brand new 2023 appliances all included,one garage with beautiful epoxy floor. Don't miss this convenient location in a growing area of St Johns County, 20 minutes to the beach, 22 minutes to Downtown Jacksonville, 23 minutes to Downtown St Augustine! Motivated Sellers, only moving because work is relocating them.
- Type:
- Townhouse
- Sq.Ft.:
- n/a
- Status:
- Active
- Beds:
- 3
- Lot size:
- 0.05 Acres
- Year built:
- 2015
- Baths:
- 3.00
- MLS#:
- 2035957
- Subdivision:
- Segovia
ADDITIONAL INFORMATION
Welcome to your new home in the heart of the coveted World Golf Village area! This 3-bedroom, 2.5-bathroom townhome located on a quiet cul-de-sac offers a perfect blend of comfort, elegance, and serene natural surroundings. Upon entering, you'll be greeted by the charm of plantation shutters that adorn the windows and sliding door, allowing natural light to filter through beautifully. The open concept living space is ideal for entertaining guests or enjoying quiet evenings with loved ones. A modern kitchen with sleek appliances, ample counter space, and large pantry awaits the culinary enthusiast. Upstairs, the master suite boasts tranquility with its own private bathroom, walk-in closet, and a serene view of the preserve. Two additional bedrooms provide plenty of space for family, guests, or a home office. Outside, the townhome opens up to a peaceful preserve view, where you can unwind on the screened lanai and enjoy the sights and sounds of nature. Located in the highly desirable World Golf Village area, this home combines the convenience of nearby shopping, dining, and entertainment with the tranquility of a natural setting. Don't miss your chance to own this stunning townhome! All information pertaining to the property is deemed reliable, but not guaranteed. Information to be verified by the Buyer. Be advised that cameras may exist recording audio and video inside/outside the property, such as ring doorbells.
- Type:
- Condo
- Sq.Ft.:
- n/a
- Status:
- Active
- Beds:
- 3
- Year built:
- 2007
- Baths:
- 3.00
- MLS#:
- 2035949
- Subdivision:
- Wgv Laterra Links Condo
ADDITIONAL INFORMATION
Absolutely stunning former model in desired Laterra Links within the golf community of King & Bear. This 2nd floor unit has its own private elevator. Concrete block construction and 2 car attached garage. Gorgeous kitchen with granite , stainless appliances and pantry closet. Vaulted ceilings, custom window treatments, Tile/Wood and carpet flooring. No stairway spindles, they are all glass. Huge bonus room over the garage for 3rd bedroom/TV room/Office or whatever you want to use it for. Lots of updates including AC 4 yrs/Refrigerator(2 yrs old), dishwasher(6 mo old), micro/convection oven/air fryer is brand new. hot water heater(6 mo old). Master suite with walk in shower/2 sinks/and more. Laundry room with washtub and lots of cabinets. The best view from your screened lanai of water to golf and lovely private courtyard entrance. Just come check it out for yourself. Built in 2007 but not lived in until 2013 as it was the model. Great community with its own pool/fitness center/clubhouse plus use of the King & Bear amenities. No lawncare or water bill as it is included in the condo dues. You will not be disappointed.
- Type:
- Single Family
- Sq.Ft.:
- n/a
- Status:
- Active
- Beds:
- 2
- Year built:
- 2024
- Baths:
- 2.00
- MLS#:
- 2035851
- Subdivision:
- Summer Bay At Grand Oaks
ADDITIONAL INFORMATION
The new construction Contour home showcases our Craftsman Exterior with 2 Bedrooms, 2 Bathrooms, spacious Flex Room - perfect for an in-home office or gym, Luxury Vinyl Plank Flooring throughout the entire home, and tons of Storage throughout. Entertain guests in a beautiful Gourmet Kitchen with Built-In Stainless Steel Whirlpool Appliances, upgraded 42'' Upper White Cabinets accented with a White Flow Picket Backsplash and Quartz Countertops. Beyond the Kitchen is a cozy Café and spacious Gathering Room that leads to your Screened-In Covered Lanai making indoor/outdoor entertaining a breeze. Just off the Gathering Room is the Owner's Suite with an En Suite Bathroom that features a Dual-Sink Vanity with Soft Close White Cabinets, Quartz Countertops, Walk-In Glass Enclosed Shower, private Water Closet, and Walk-In Closet. Residents will enjoy an exclusive active adult community that's located minutes away from Historical Downtown St. Augustine and a variety of shopping and dining.
$1,099,900
256 Pine Grove Point St Augustine, FL 32092
- Type:
- Single Family
- Sq.Ft.:
- n/a
- Status:
- Active
- Beds:
- 4
- Lot size:
- 0.23 Acres
- Year built:
- 2024
- Baths:
- 3.00
- MLS#:
- 2035839
- Subdivision:
- Silverleaf
ADDITIONAL INFORMATION
Beautiful open-concept single story POOL home by MasterCraft Builder Group in the gated Courtney Oaks community at Johns Island in SilverLeaf. The Carson floor plan, with it's extremely appealing curb appeal, has a split 3-car courtyard style garage and features 4 bedrooms, 3 bathrooms, a formal dining room and a large enclosed den. This well appointed gourmet kitchen includes all Electrolux appliances, quartz countertops, double stacked upper white cabinets, all soft close and dovetail drawers, as well as an oversized laundry room equipped with a sink and plumbing for a secondary refrigerator. All appliances are included from the fridge to the washer/dryer. Enjoy the sunny Florida lifestyle from your oversized lanai or soaking up the rays on the sun shelf with bubblers in your gorgeous salt water pool! Home estimated to be complete in November.
- Type:
- Single Family
- Sq.Ft.:
- n/a
- Status:
- Active
- Beds:
- 4
- Lot size:
- 0.17 Acres
- Year built:
- 2024
- Baths:
- 3.00
- MLS#:
- 2035766
- Subdivision:
- Trailmark
ADDITIONAL INFORMATION
Vilano A. This breathtaking Two-story Entry welcomes you home! Open Living and Gourmet Kitchen which features large island,with White Cabinets, Main level offers Laminate flooing in main living areas, guest/4th bedroom plus adjacent full bath. The staiwayrailing is Wood Trends. Upstairs offers loft, laundry, two additional bedrooms, owner's suite offers large bathroom with oversized shower, dual separated sinks, oversized closet. 9' ceiling on both levels. Covered Lanai. Home is located in a gas community with Gas Cooktops, and gas tankless water heaters. This home is on a beatiful Preserve Lot. The Trailmark is a beautiful, secluded community located in the growing area of St. Johns County. With impressive oak tree hammocks and winding nature trails.
- Type:
- Single Family
- Sq.Ft.:
- n/a
- Status:
- Active
- Beds:
- 4
- Lot size:
- 0.18 Acres
- Year built:
- 2024
- Baths:
- 3.00
- MLS#:
- 2035763
- Subdivision:
- Trailmark
ADDITIONAL INFORMATION
Vilano A. This breathtaking Two-story Entry welcomes you home! Open Living and Gourmet Kitchen which features large island,with white cabinets, frost white Quarts. Main level guest/4th bedroom plus adjacent full bath. Upstairs offers loft, laundry, two additional bedrooms, owner's suite offers large bathroom with oversized shower, dual separated sinks, oversized closet. 9' ceiling on both levels. Covered Lanai. Home is located in a gas community with Gas Cooktops, and gas tankless water heaters. Trailmark is a beautiful, secluded community located in the growing area of St. Johns County. With impressive oak tree hammocks and winding nature trails.
- Type:
- Single Family
- Sq.Ft.:
- n/a
- Status:
- Active
- Beds:
- 4
- Lot size:
- 0.18 Acres
- Year built:
- 2024
- Baths:
- 3.00
- MLS#:
- 2035762
- Subdivision:
- Trailmark
ADDITIONAL INFORMATION
*Sample Image Vilano F. This breathtaking Two-story Entry welcomes you home! Open Living, quartz countertops, stone gray cabinetry, corner pantry and more. Main level guest/4th bedroom plus adjacent full bath. Upstairs offers loft, laundry, two additional bedrooms, owner's suite offers large bathroom with oversized shower, dual separated sinks, oversized closet. 9' ceiling on both levels. Covered Lanai. Home is located in a gas community with Gas Cooktops, and gas tankless water heaters. Trailmark is a beautiful, secluded community located in the growing area of St. Johns County. With impressive oak tree hammocks and winding nature trails.
- Type:
- Single Family
- Sq.Ft.:
- n/a
- Status:
- Active
- Beds:
- 3
- Lot size:
- 0.18 Acres
- Year built:
- 2024
- Baths:
- 2.00
- MLS#:
- 2035643
- Subdivision:
- Trailmark
ADDITIONAL INFORMATION
* Sample Photos * The AVONDALE Imagine waking up every morning to a view so gorgeous, you'll think you're living in a nature documentary. That's right, folks - the Stratford is serving up some prime preserve views that'll make your Instagram followers green with envy! Step inside and look up - way up! We've got tray ceilings so fancy, they might just steal the show at your next dinner party. It's like a reverse swimming pool for your ceiling, minus the water and confused fish. Now, let's talk about the heart of this home - the gourmet kitchen. It's so sleek and stylish, Gordon Ramsay might just show up uninvited (we can't promise he won't yell, though). Those white cabinets? They're brighter than your future in this house! And don't even get us started on the high-end appliances - they're so smart, they might just become your new best friends. But wait, there's more! We've laid down some laminate flooring in the main living area that's smoother than a jazz saxophone solo.
- Type:
- Single Family
- Sq.Ft.:
- n/a
- Status:
- Active
- Beds:
- 3
- Lot size:
- 0.17 Acres
- Year built:
- 2024
- Baths:
- 2.00
- MLS#:
- 2035642
- Subdivision:
- Trailmark
ADDITIONAL INFORMATION
* Sample Photos * This AVONDALE is a beautiful one-story home offering 3 bedrooms, 2 bathrooms with spacious family room perfect for entertaining. The kitchen features 42'' upper cabinets with Quartz countertops, an oversized island and a walk-in pantry. This home also includes an upgraded sliding glass door to enjoy the pond views, a mudroom area to store your on-the-go essentials, upgraded carpet in the bedrooms and tile to ceiling in the master bathroom for a designer look! Trailmark's architectural design will capture Old Florida style and celebrate its authentic North Florida location and history. Conveniently located to I-95 and amazing schools.
- Type:
- Single Family
- Sq.Ft.:
- n/a
- Status:
- Active
- Beds:
- 3
- Lot size:
- 0.15 Acres
- Year built:
- 2021
- Baths:
- 2.00
- MLS#:
- 2035035
- Subdivision:
- Grand Oaks
ADDITIONAL INFORMATION
Welcome home to your relaxing waterfront oasis. Sit on your extended screened in lanai or paver back yard patio with firepit and enjoy the tranquil views. The home boast 10 ft ceilings and a upgraded gourmet kitchen, granite counter tops, soft close cabinets, stainless steel appliances, gas stove, and recessed lighting. Flooring is laminate wood, upgraded ceiling fans, full 3 bedrooms with a flex room with upgraded bow window , extra storage in the garage with upgraded epoxy floor. Bathrooms have quartz counter tops, raised vanities, upgraded shower tiles, glass French doors and upgraded front door, The Lanai is hooked up for ceiling fans. Outside gutters and washer dryer convey. The community has a pool, playground, fitness center and pickleball courts.
- Type:
- Single Family
- Sq.Ft.:
- n/a
- Status:
- Active
- Beds:
- 2
- Year built:
- 2024
- Baths:
- 2.00
- MLS#:
- 2034919
- Subdivision:
- Summer Bay At Grand Oaks
ADDITIONAL INFORMATION
The new construction Contour home design showcases our Craftsman Exterior with 2 Bedrooms, 2 Bathrooms, Enclosed Flex Room - perfect for an in-home office or gym, Luxury Vinyl Plank Flooring throughout the entire home, and tons of Storage throughout. Entertain guests in a beautiful Gourmet Kitchen with Built-In Stainless Steel Whirlpool Appliances, upgraded 42'' Upper White Cabinets accented with a White Flow Tile Backsplash and Quartz Countertops. Beyond the Kitchen is a cozy Café and spacious Gathering Room that leads to your Screened-In Covered Lanai making indoor/outdoor entertaining a breeze. Just off the Gathering Room is the Owner's Suite with an En Suite Bathroom that features a Dual-Sink Vanity with Soft Close White Cabinets, Quartz Countertops, Walk-In Glass Enclosed Shower, private Water Closet, and Walk-In Closet. Residents will enjoy an exclusive active adult community that's located minutes away from Historical Downtown St. Augustine and a variety of shopping and dining.
- Type:
- Single Family
- Sq.Ft.:
- 2,627
- Status:
- Active
- Beds:
- 3
- Lot size:
- 0.13 Acres
- Year built:
- 2002
- Baths:
- 2.00
- MLS#:
- 2034852
- Subdivision:
- St Andrews Pl
ADDITIONAL INFORMATION
The former model home at 125 St. Andrews Place is an unparalleled opportunity to embrace the lifestyle you have been searching for. Nestled on a coveted corner lot, this pool home boasts sturdy concrete block construction and a brand new roof, promising both style and durability. With over 2,000 square feet of impeccably designed space, this home offers three bedrooms, a home office/den, a formal dining area, and two bathrooms. The open-concept kitchen, living room, and eat-in area create a seamless flow perfect for family gatherings and entertaining. High ceilings and crown molding throughout add to the sense of grandeur and elegance. The spacious primary bedroom is a true retreat, featuring an en-suite bathroom and ample closet space. Step outside to your private screened-in lanai and take a dip in the refreshing pool, the perfect spot for relaxation and outdoor enjoyment. Situated in a highly desirable location, this home offers easy access to shopping, the beaches, St. Augustine, and Jacksonville. The HOA includes lawn care, irrigation, exterior pest control, common area maintenance, a private community pool, and access to all King & Bear amenities, ensuring a hassle-free lifestyle. Plus, there are no CDD fees! Don't miss out on the chance to own this stunning home. Call now for your private viewing and experience the exceptional lifestyle that awaits at 125 St. Andrews Place.
- Type:
- Single Family
- Sq.Ft.:
- n/a
- Status:
- Active
- Beds:
- 3
- Lot size:
- 1.21 Acres
- Year built:
- 2011
- Baths:
- 2.00
- MLS#:
- 2034438
- Subdivision:
- Metes & Bounds
ADDITIONAL INFORMATION
Privacy, with no CDD or HOA fees on 1.21 acres. One story home owned by the orig. owner & situated on 1.21 acres in great proximity to historic St. Augustine & the beaches. Home offers an open floor plan w/ beautiful wood flooring thru out, casement windows w/ push up shades, ADA compliant w/ zero threshold shower in master bath, large kitchen w/ an abundance of counter space & beautiful wood cabinetry, all w/ pull-out drawers in base cabinets, oversized walk-in pantry w/ loads of storage, large covered front & back porches offer a relaxing space, 2+ garage w/ oversized door for large SUV's, two detached large sheds;one w/ A/C & electric, second is prewired for electric. Buried 400 gallon gas tank is lined up for future service to stove & HW tank. Buyer would need to add vent to gas fp.The property is fully fenced with vinyl fencing and double gates at entrance and additional gate to the back yard; however the fence is sectioned off on one side for owners pet and property goes beyond the fenced area. The custom design of the home provides ADA compliance with no step up from garage to laundry room and master bathroom with roll up to sinks with a vanity furniture piece for storage between the two sinks. The furniture piece is not fixed and could be removed if buyer prefers a large double sink vanity with storage. Seller would like to keep the furniture vanity should buyer not want. The secondary bathroom offers a freestanding tub to soak and relax after a long day and is bright with natural light filtering in from the moon tube. The garage is oversized with some built-ins and offers a new 1.25 hp garage door opener. The home was built energy efficient with blown-in insulation and the canopy of trees provides plenty of shade keeping the electric bills low. Some added features of the home include, large bedrooms with walk-in closets and an abundance of storage space, whole house water filtration system and rain barrels to collect rain for the garden. The security system is owned and stays (buyer would be responsible for contracting with a company for monitoring service), and ring security with cameras stay. Come make this your private oasis away from the busy city life and enjoy the privacy and tranquil setting with no CDD or HOA fees.
- Type:
- Single Family
- Sq.Ft.:
- n/a
- Status:
- Active
- Beds:
- 5
- Lot size:
- 0.67 Acres
- Year built:
- 2006
- Baths:
- 3.00
- MLS#:
- 2033537
- Subdivision:
- Wgv Heritage Landing
ADDITIONAL INFORMATION
Back on the market! Buyer's financing fell through. Introducing this 5 Bedroom, 3408 Sq Ft DR Horton Home! As one of the builder's biggest models, this home offers abundant space & is designed to cater to the needs of a growing family. The main floor boasts a spacious living room, dining room, family room, as well as a kitchen nook & kitchen, guest room number 1, and a convenient full bathroom. Additionally, an expansive laundry room awaits downstairs. Upstairs, you'll find guest rooms 2, 3, & 4, alongside the generously-sized master bedroom (#5) featuring an oversized en-suite bathroom. For leisure and entertainment, you can retreat to the sizable, well-lit & secluded game room. Impeccably maintained, this home is ready to welcome the next homeowners. Nestled on .67-acre lot, this home offers a serene & secluded wooded view backyard.
- Type:
- Single Family
- Sq.Ft.:
- n/a
- Status:
- Active
- Beds:
- 2
- Lot size:
- 0.16 Acres
- Year built:
- 2024
- Baths:
- 3.00
- MLS#:
- 2033719
- Subdivision:
- Reverie At Trailmark
ADDITIONAL INFORMATION
Live Life - Have Fun NOW in St. John's County's Beautiful 55+ Active Adult community by Dream Finders Homes, REVERIE at Trailmark. This HOLLINGS Model type home is ready for you to move in, enjoy your water views and FOCUS ON THE FUN that is living in REVERIE at Trailmark! Enjoy the outdoors with miles and miles of hiking trails, pickleball courts, join clubs, kayak, work out in the fully equipped gym - there are 2 here at Trailmark, Pool with zero edge entry, Lap Pool, Hot tub, Event Lawn, Social Calendar and Events. REVERIE is a community designed and built for your active lifestyle. This HOLLINGS style home is Open concept with the features you want today. The Kitchen that has lots of space for your culinary creations and Entertaining. White 42'' Cabinets, Quartz Countertops, and a huge kitchen island. Tray Ceilings, spacious bedrooms, 8' Doors throughout - Luxury Vinyl Plank & Tile flooring throughout! The Garage already has Epoxy Coating, the windows already have Blinds! The Garage has Epoxy finished floor and Blinds Everything you need is just minutes away from our gated entrance including shopping, fantastic healthcare, Florida's fabulous beaches, different airports for when you want to lock & leave and go on your next adventure. Don't miss this opportunity to call this setting your home.
- Type:
- Single Family
- Sq.Ft.:
- 4,459
- Status:
- Active
- Beds:
- 5
- Lot size:
- 0.29 Acres
- Year built:
- 2003
- Baths:
- 3.00
- MLS#:
- 2033658
- Subdivision:
- Wgv King Andbear
ADDITIONAL INFORMATION
Welcome to your dream POOL home in the highly sought-after King and Bear community, a prestigious gated enclave within World Golf Village. This stunning single-family home spans 3,318 sq ft and features five bedrooms, three bathrooms, and a spacious loft. The expansive master suite includes a tray ceiling and custom his-and-hers closets, providing ample storage and a touch of luxury. The bathrooms are adorned with updated vanities, adding a modern touch. The heart of this home is the kitchen, equipped with brand new appliances and granite countertops, making it a chef's delight and perfect for entertaining family and friends. The living areas are spacious and inviting, offering plenty of room for gatherings and relaxation. Step outside to enjoy the Florida lifestyle with a large screened-in saltwater pool featuring an in-ground spa. All pool equipment has been updated within the last two years, ensuring peace of mind and low maintenance. This home is zoned for top-rated schools, making it an ideal choice for families. Additionally, King and Bear boasts a one-of-a-kind golf course co-designed by legends Arnold Palmer and Jack Nicklaus, as well as multiple community pools, a state-of-the-art fitness center, tennis and pickleball courts, and hosts a number of yearly activities for its residents. All information pertaining to the property is deemed reliable, but not guaranteed. Information to be verified by the Buyer. Be advised that cameras may exist recording audio and video inside/outside the property, such as ring doorbells.
- Type:
- Single Family
- Sq.Ft.:
- n/a
- Status:
- Active
- Beds:
- 4
- Year built:
- 2024
- Baths:
- 4.00
- MLS#:
- 2033409
- Subdivision:
- Silverleaf
ADDITIONAL INFORMATION
Welcome to Newbrook. Toll Brothers newest community in St. Johns county is now open for sale and no CDD fees! Ready for occupancy by Nov 2024 is this stunning Barnwell Elite Farmhouse that combines modern luxury with an exceptional plan designed for living. The Barnwell Elite offers 4 spacious bedrooms, 3 full bathrooms, an office, an upstairs loft and oversized covered lanai perfect for entertaining or relaxing. The heart of this home boast an open concept Great Room with triple sliding glass doors that seamlessly connect the indoors with the outdoors. The gourmet kitchen is a chef's dream equipped with a 36' gas cooktop, stainless steel appliances, quartz countertops and stacked cabinets to the ceiling. The owners suite features a massive walk in closet, a shower with heavy glass enclosure and dual vanities. A three car garage offers the car enthusiast plenty of space for vehicles and storage.
- Type:
- Single Family
- Sq.Ft.:
- n/a
- Status:
- Active
- Beds:
- 4
- Year built:
- 2024
- Baths:
- 3.00
- MLS#:
- 2033401
- Subdivision:
- Silverleaf
ADDITIONAL INFORMATION
:Welcome to Newbrook. Toll Brothers newest community in St. Johns county is now open for sale. Ready for occupancy by Nov 2024 is this stunning Bellflower Transitional that combines modern luxury with serene waterfront living and offers 4 spacious bedrooms, 3 full bathrooms, an office and oversized covered lanai perfect for entertaining or relaxing. The heart of the Bellflower boast an open concept Great Room with triple sliding glass doors that seamlessly connect the indoor with the outdoor and provide breathtaking views of the water. The gourmet kitchen is a chef's dream equipped with a 36' gas cooktop, stainless steel appliances, quartz countertops and an extended island. The owners suite features a massive walk in shower with dual heads and a heavy glass enclosure along with dual vanities. A three car garage offers the car enthusiast plenty of space for vehicles and storage. Newbrook residents pay no CDD fees and coming soon a new resident only amenities center.
- Type:
- Single Family
- Sq.Ft.:
- n/a
- Status:
- Active
- Beds:
- 3
- Year built:
- 2024
- Baths:
- 2.00
- MLS#:
- 2033343
- Subdivision:
- Shearwater
ADDITIONAL INFORMATION
Sleek convenience and effortless luxury combine to create The Myrtle lifestyle home plan. Begin and end each day in the elegant Owner's Retreat, which features a sanctuary bathroom and a walk-in closet. Both spare bedrooms present a delightful space for growth and personalization. Your open floor plan provides a beautiful expanse for you to fill with decorative flair and lifelong memories. The epicurean kitchen features a presentation island and ample room for food storage and meal prep. Your spacious study offers the FlexSpace? to design your ideal entertainment lounge or a productive home office. Imagine the possibilities in this remarkable new home plan.
Open House:
Sunday, 12/22 12:00-6:00PM
- Type:
- Single Family
- Sq.Ft.:
- n/a
- Status:
- Active
- Beds:
- 4
- Lot size:
- 0.27 Acres
- Year built:
- 2024
- Baths:
- 2.00
- MLS#:
- 2033316
- Subdivision:
- Trailmark
ADDITIONAL INFORMATION
Newly Built Home! Enjoy single-story living in the inviting Daniel plan. This home offers an open lay-out showcasing a great room, a kitchen with stainless steel appliances, a walk-in pantry and center island, a dining nook with an attached sunroom. This master suite is adjacent and features a walk-in closet and a deluxe en-suite bath. Featuring three additional bedrooms an additional bath and laundry complete the residence. Featuring quartz countertops throughout. Home is complete with driveway pavers and a 3-Car Garage.
- Type:
- Single Family
- Sq.Ft.:
- n/a
- Status:
- Active
- Beds:
- 4
- Lot size:
- 0.18 Acres
- Baths:
- 3.00
- MLS#:
- 2032916
- Subdivision:
- Silver Landing
ADDITIONAL INFORMATION
One of our newest plan, The Hudson, is planned for construction in Silver Landing in Silverleaf on a waterfront homesite. This home has 4 bedrooms and 3 baths, 10' ceilings, 8' doors, and a pocket office. Some of the structural options include additional windows in the Family & Dining Rooms. double pendants in Kitchen and more. Riverside Homes include gas appliances, tankless water heater, paver driveway and lead walk, structured wiring and surround sound. The floor plan is in the documents.
- Type:
- Single Family
- Sq.Ft.:
- n/a
- Status:
- Active
- Beds:
- 4
- Year built:
- 2024
- Baths:
- 3.00
- MLS#:
- 2032456
- Subdivision:
- Silverleaf
ADDITIONAL INFORMATION
Welcome to Newbrook. Toll Brothers newest community in St. Johns county is now open for sale. Ready for occupancy by Nov 2024 is this stunning Cordata Farmhouse that combines modern luxury with serene waterfront living and offers 4 spacious bedrooms, 3 full bathrooms, an office and oversized covered lanai perfect for entertaining or relaxing. The heart of the Cordata boast an open concept Great Room with dual sliding glass doors that seamlessly connect the indoor with the outdoor and provide breathtaking views of the water. The gourmet kitchen is a chef's dream equipped with a 36' gas cooktop, stainless steel appliances, quartz countertops and stacked cabinets to the ceiling. The owners suite features a massive walk in shower with dual heads, heavy glass enclosure and dual vanities. A three car garage offers the car enthusiast plenty of space for vehicles and storage.

Saint Augustine Real Estate
The median home value in Saint Augustine, FL is $439,450. This is lower than the county median home value of $523,700. The national median home value is $338,100. The average price of homes sold in Saint Augustine, FL is $439,450. Approximately 70.18% of Saint Augustine homes are owned, compared to 17.42% rented, while 12.4% are vacant. Saint Augustine real estate listings include condos, townhomes, and single family homes for sale. Commercial properties are also available. If you see a property you’re interested in, contact a Saint Augustine real estate agent to arrange a tour today!
Saint Augustine, Florida 32092 has a population of 104,536. Saint Augustine 32092 is less family-centric than the surrounding county with 29.06% of the households containing married families with children. The county average for households married with children is 34.16%.
The median household income in Saint Augustine, Florida 32092 is $77,230. The median household income for the surrounding county is $88,794 compared to the national median of $69,021. The median age of people living in Saint Augustine 32092 is 44.2 years.
Saint Augustine Weather
The average high temperature in July is 90.9 degrees, with an average low temperature in January of 45.4 degrees. The average rainfall is approximately 50.63 inches per year, with 0 inches of snow per year.

