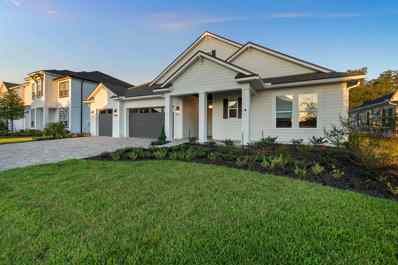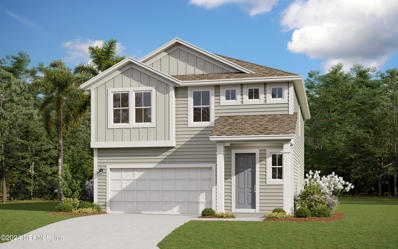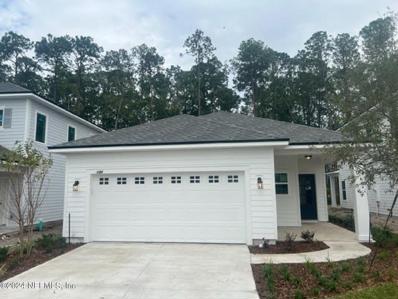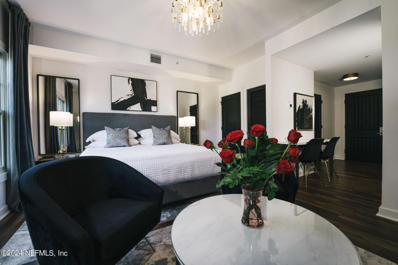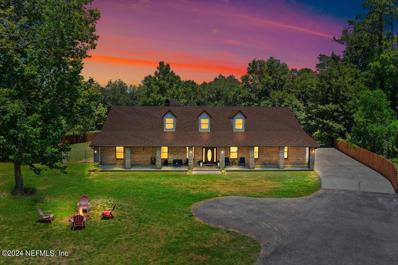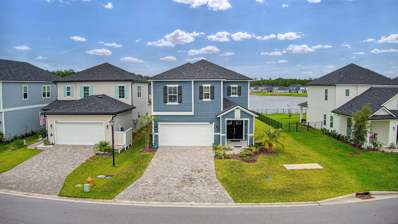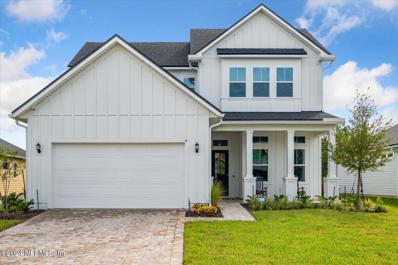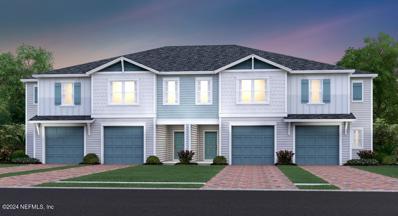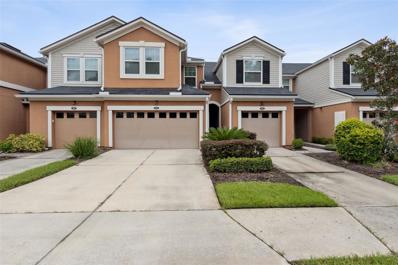Saint Augustine FL Homes for Sale
- Type:
- Single Family
- Sq.Ft.:
- 2,790
- Status:
- Active
- Beds:
- 3
- Lot size:
- 0.13 Acres
- Year built:
- 2021
- Baths:
- 3.00
- MLS#:
- 2048114
- Subdivision:
- Silverleaf Village
ADDITIONAL INFORMATION
Exceptional Location! Close to everything! Discover this beautifully designed 3-bedroom, 2.5-bath home in the highly sought-after Silverleaf community. This home boasts stunning upgrades, including elegant ceramic plank flooring, high ceilings, and a versatile bonus loft. The spacious kitchen features a large center island with quartz countertops, stylish white cabinets with hardware, a tile backsplash, and a stainless steel gas range, complemented by a separate dining area. Enjoy an open floor plan with a convenient half bath on the main level. Upstairs, you'll find all bedrooms and a laundry room, plus a generous bonus/flex space ideal for an office. The primary suite includes a luxurious large shower, double sinks, and a walk-in closet. Two additional bedrooms share a guest bath, while the laundry room adds convenience. The 2-car garage is equipped with power for electric vehicles. Step outside to the screened lanai overlooking a spacious yard. This smart technology home is nestled in Silverleaf, a vibrant golf cart community with amazing amenities, including a community pool, clubhouse with gym, splash park, pickleball and tennis courts, dog park, ball fields, and playgrounds.
$1,400,000
233 YORKSHIRE DR St Augustine, FL 32092
- Type:
- Other
- Sq.Ft.:
- 3,168
- Status:
- Active
- Beds:
- 4
- Lot size:
- 0.25 Acres
- Year built:
- 2023
- Baths:
- 3.00
- MLS#:
- 244498
- Subdivision:
- Silver Landing
ADDITIONAL INFORMATION
Welcome to 233 Yorkshire Dr, a rare gem that invites you to envision your ideal lifestyle. This contemporary masterpiece seamlessly blends simplicity with casual elegance, showcasing artisan details that capture the eye at every turn. Situated on a preserve lot, the outdoor living space rivals that of your favorite resort. Imagine year-round enjoyment in the heated pool and spa, nestled within a lush, park-like backyard. The expansive 32-foot lanai, perfect for gatherings and al fresco dining, offers an idyllic setting for entertaining. As the sun sets, gather around the gas fire pit, creating warm memories on cooler evenings. At 233 Yorkshire Dr, every moment is an invitation to live beautifully.
- Type:
- Single Family
- Sq.Ft.:
- n/a
- Status:
- Active
- Beds:
- 4
- Lot size:
- 0.17 Acres
- Year built:
- 2007
- Baths:
- 2.00
- MLS#:
- 2047814
- Subdivision:
- Sevilla
ADDITIONAL INFORMATION
Welcome to this stunning 4-bedroom, 2-bath POOL home in the highly desirable Sevilla community of World Golf Village! This well-maintained residence features fresh paint, NEW kitchen appliances and NEW carpet in all bedrooms. As one of the rare pool homes in the area, it offers a unique opportunity to enjoy Florida living at its finest. Step inside to discover an open, airy floor plan highlighted by soaring high ceilings and an abundance of natural light. The primary suite features elegant tray ceilings, dual walk-in closets, and a en-suite bath. Here, you'll find a relaxing soaking tub, a separate walk-in shower, and a double vanity, ensuring comfort and convenience. Step outside to the screened lanai, where you'll find a beautifully landscaped backyard and a spacious pool—heated by solar panels, a perfect spot for unwinding. Come tour this beautiful home!
- Type:
- Single Family
- Sq.Ft.:
- n/a
- Status:
- Active
- Beds:
- 4
- Year built:
- 2024
- Baths:
- 3.00
- MLS#:
- 2047872
- Subdivision:
- Trailmark
ADDITIONAL INFORMATION
The Marshall is a graciously appointed home. You will begin each day in the luxurious owner's suite. The owner's bath is a beautiful oasis with a garden tub and large walk-in shower. The open family room, kitchen and breakfast room form the heart of this home. Choose the optional independent suite available on the main level, ideal for in-laws or extended guests. Upstairs relax in the game room and optional media room, plus there are two additional bedrooms perfect for the kids.
- Type:
- Single Family
- Sq.Ft.:
- n/a
- Status:
- Active
- Beds:
- 4
- Lot size:
- 0.28 Acres
- Year built:
- 2024
- Baths:
- 5.00
- MLS#:
- 2047853
- Subdivision:
- Trailmark
ADDITIONAL INFORMATION
SELLER TO PAY UP TO $24,000 TOWARDS RATE BUY DOWN & CLOSING COSTS WHEN BUYER USES PREFERRED LENDER at closing! Explore the stunning Jameson design from Drees Homes, a breathtaking two-level plan with luxurious amenities at each turn. Averaging around 3,700 square feet, this expansive design boasts the signature open living triangle on the main level, as well as a study, sunroom, guest bedroom, and access to a large covered rear porch. The crowned jewel of the main level is the private owner's suite with adjacent owner's suite bath and a large walk-in closet. The second level features options galore, including two additional bedrooms, a versatile game room, and upgrades such as a covered deck and media room.
- Type:
- Single Family
- Sq.Ft.:
- 1,643
- Status:
- Active
- Beds:
- 3
- Lot size:
- 0.1 Acres
- Year built:
- 2020
- Baths:
- 2.00
- MLS#:
- 2047557
- Subdivision:
- Shearwater
ADDITIONAL INFORMATION
Introducing an exquisite new listing designed to captivate discerning homebuyers seeking the pinnacle of modern luxury living. Nestled within the prestigious community of Shearwater, this meticulously crafted residence seamlessly blends elegance and functionality, offering a lifestyle of unparalleled comfort and convenience. Boasting 3 bedrooms, 2 baths, and a dedicated office space, the home's versatile layout is perfectly tailored to meet the needs of contemporary living. Step inside to discover a sophisticated haven where every detail has been thoughtfully curated to enhance the living experience. Natural light floods the spacious interiors, reflecting off the sleek tile floors. The neural tones throughout the home create an inviting ambiance, while the gourmet kitchen serves as the heart of this remarkable property. Culinary enthusiasts will appreciate the stainless steel appliances. Beyond the walls of this stunning home, residents can enjoy Shearwater's resort-style amenities, from pools and slides to tennis courts, kayak launches, and a zip line park. Pet owners will love the two dog parks, while fitness enthusiasts can take advantage of the state-of-the-art fitness center. Located in the esteemed St. Johns County school district and just a short drive from the pristine shores of Mickler's Landing Public Beach, this residence perfectly blends luxury and convenience. Whether you're seeking a tranquil retreat or an active lifestyle, this exceptional property promises a lifetime of memories in the heart of Shearwater. Schedule your private showing today and experience this incredible home firsthand.
- Type:
- Single Family
- Sq.Ft.:
- 2,799
- Status:
- Active
- Beds:
- 4
- Lot size:
- 0.16 Acres
- Year built:
- 2022
- Baths:
- 3.00
- MLS#:
- 2047470
- Subdivision:
- Silver Landing
ADDITIONAL INFORMATION
Beautiful POOL HOME (NO CDD FEES) w/total of 137k of Updates Since Home was Purchased New in Dec/22. Enjoy an Open Concept w/NO CARPET...Tile & Vinyl Plank Throughout. 3 Bedrooms & 2 Full Baths Downstairs including Beautiful California Island Kitchen w/Energy Star Stainless Gas Appliance Package + Samsung Fridge, 42'' Upper Cabinets, Pendent Lighting over Island plus a Beautiful Tile Backsplash. Denim Blue Barn Doors to Laundry Room w/Energy Star SMART Samsung Front Load Washer & Dryer. Large Primary Bedroom Overlooks Lush Pool Area & Offers Barn Door to Gorgeous Bath w/Dual Vanities + Bonus Vanity installed in lieu of a Bathtub for Extra Storage...plus Walk -in Shower & Walk-in Closet. 2 Additional Bedrooms Downstairs w/ 2nd Full Bath. Upstairs enjoy Bonus Room or 4th Bedroom including Full Bath, Closet w/ Barn Door & Partitioned area for Privacy overlooking the Pool & Lake Area. Outside you will Love the Beautifully Landscaped Salt-Water Pool (Controlled Though App) including Outdoor Speakers, Storage Shed & Fully Fenced Yard overlooking the Lake. All this plus Upgraded Hardware & Faucets in Kitchen & Baths, Upgraded Door Handles & Hinges, 6 Ceiling Fans, Upgraded Lighting Inside & Out, ADT Security System w/Extra Smoke Detectors, Water Filtration & Softener System (Brita Pro Platinum Package), Whole Home Gutters, plus Installed Closet & Storage in Garage.
- Type:
- Single Family
- Sq.Ft.:
- n/a
- Status:
- Active
- Beds:
- 4
- Year built:
- 2024
- Baths:
- 3.00
- MLS#:
- 2047406
- Subdivision:
- Trailmark
ADDITIONAL INFORMATION
SELLER TO PAY UP TO $19,000 TOWARDS RATE BUY DOWN & CLOSING COSTS WHEN BUYER USES PREFERRED LENDER at closing! The Grayton II is a one-level, four-bedroom ranch with an airy, open great rom that connects to the kitchen and dining spaces for easy entertaining. An optional wall of windows also connects to a generous covered outdoor living area where you can add an outdoor fireplace. The owner's suite is a secluded oasis away from the other rooms of the house, offering back yard views and luxurious extras such as a large walk-in closet, separate vanity areas and a built-in bench in the shower.
- Type:
- Single Family
- Sq.Ft.:
- 2,467
- Status:
- Active
- Beds:
- 4
- Year built:
- 2024
- Baths:
- 3.00
- MLS#:
- 2047373
- Subdivision:
- Brook Forest
ADDITIONAL INFORMATION
* Sample Photos * Welcome to the stunning Nassau Floor Plan in the prestigious gated community of Brook Forest at SilverLeaf! This beautifully designed and quality-built Dream Finders Homes floor plan, is a two-story home, offering 1,968 sq ft of luxurious living space, featuring 4 spacious bedrooms, 2 1/2 elegant baths, and a convenient 2-car garage. The heart of the home is a Gourmet Kitchen, complete with a gas cook top, Microwave/Oven Combo, stainless steel hood vented to the exterior, and 42'' white cabinets complemented by Frost White Quartz counter tops and a hand-selected kitchen back splash. Enjoy the Large Primary.
- Type:
- Single Family
- Sq.Ft.:
- 2,533
- Status:
- Active
- Beds:
- 3
- Year built:
- 2024
- Baths:
- 2.00
- MLS#:
- 2047357
- Subdivision:
- Brook Forest
ADDITIONAL INFORMATION
* Sample Photos Welcome to the stunning AVONDALE Floor Plan in the prestigious gated community of Brook Forest at SilverLeaf! This beautifully designed and quality-built Dream Finders Homes floor plan, is a single-story, offering 1,865 sq ft of luxurious living space, featuring 3 spacious bedrooms, 2 elegant baths, and a convenient 2-car garage. The heart of the home is a Gourmet Kitchen, complete with a gas cook top, stainless steel hood vented to the exterior, and 42'' white cabinets complemented by Frost White Quartz counter tops. Enjoy the Large Primary Suite with a separate tub and shower and relax on your Covered Lanai. The main living areas showcase Malted Oak Luxury Vinyl Plank flooring for a touch of modern elegance. Don't miss out on this exceptional opportunity. Call today to schedule your private viewing!
- Type:
- Condo
- Sq.Ft.:
- n/a
- Status:
- Active
- Beds:
- 2
- Year built:
- 2005
- Baths:
- 2.00
- MLS#:
- 2047345
- Subdivision:
- Wgv Laterra Condo
ADDITIONAL INFORMATION
So much $$$ possibilities! UNIQUE fully furnished 2/2 turnkey condo. Currently used as 2 separate rental properties $$$ OR you can live in one side & rent the other OR enjoy it all as your primary residence. NO RENTAL RESTRICTIONS: Property DEEDED for short-term rentals. Professionally decorated (Art Deco Glamour of the 1920's) including a Speakeasy style bedroom w/secret door. Updated throughout: Vinyl luxury plank flooring, solid wood cabinets, granite countertops, freshly painted, etc. Sold completely furnished (2 King beds, smart TVs, linens, fully stocked kitchen & so much more.) King & Bear-World Golf Village-is a 24/7 Gated Community & boasts 2 world class golf courses. Community amenities include Fitness Center, Pools, Tennis & Pickle Ball Courts & Clubhouse. OR you can enjoy this property's private onsite heated pool, hot tub and Spa.
- Type:
- Single Family
- Sq.Ft.:
- 2,478
- Status:
- Active
- Beds:
- 3
- Lot size:
- 0.16 Acres
- Year built:
- 2014
- Baths:
- 2.00
- MLS#:
- 2047250
- Subdivision:
- Wgv Cascades
ADDITIONAL INFORMATION
Located in a well established, gated, beautifully maintained,55+community with resort style amenities second to none. Home features open floor plan with soaring ceilings, and plantation shutters throughout. Large kitchen features granite counters with an island on wheels to be used where ever you are entertaining. Large Florida Room is completely enclosed with HVAC vents for year round use. HOA dues include all lawn watering and mowing including trimming bushes and re-mulching twice a year. Exterior of Home was just newly painted. Seller is very motivated and willing to contribute a credit to the buyers cost of loan, interest buy down or other buyer closing costs. If Preferred Lender HMA Mortage is used Lender will pay for Appraisal.
- Type:
- Single Family
- Sq.Ft.:
- n/a
- Status:
- Active
- Beds:
- 4
- Lot size:
- 0.29 Acres
- Year built:
- 2019
- Baths:
- 4.00
- MLS#:
- 2046567
- Subdivision:
- Windward Ranch
ADDITIONAL INFORMATION
IN-LAW SUITE w/KITCHENETTE & SEPERATE ENTRANCE **NO CDD*Discover your DREAM HOME in the GATED Windward Ranch! It really is TWO HOMES for the price of 1. This spacious residence boasts an open floor plan, stylish lighting fixtures, accent walls throughout, and the privacy of a split bedroom layout. Outside, your private retreat awaits. Relaxing screened-in patio, overlooking the peaceful preserve. The expansive side yard and extended pavered driveway provide ample space for parking. Unique feature SEPERATE IN-LAW SUITE with its own entrance, garage, kitchenette, living room, laundry, bedroom, and full bathroom! Perfect for a College student, or In-laws. Plus, you'll have access to the resort-style amenities. The Clubhouse offers a cafe, gym, resort style pool with cabanas, pickleball, mini golf, basketball, aqua zumba, bunco, food truck Fridays, kids playground and activities and holiday events. Tocoi Creek is the preferred high school. GO SEE THIS TODAY and BRING US AN OFFER! 20 mins to historical downtown ( the oldest city in America) fort, shops, and restaurants. 30 mins to St Augustine beaches. New emergency center for pediatrics and adults-Baptist Wolfson-less than 5 miles away. House is on a cul-de-sac and has an oversized yard. Comes with all energy efficient appliances including washer and dryer. Upgraded landscaping. Quick Move-in!
- Type:
- Townhouse
- Sq.Ft.:
- n/a
- Status:
- Active
- Beds:
- 3
- Year built:
- 2024
- Baths:
- 3.00
- MLS#:
- 2047175
- Subdivision:
- Silver Falls
ADDITIONAL INFORMATION
Ready in January 2025!!! Lennar Homes Townhomes Lincoln floor plan: 3 beds, 2.5 baths, loft and 1 car garage. Everything's Included® features: White Cabs w/white Quartz kitchen tops, 42'' cabinets, Frigidaire® stainless steel appliances: range, dishwasher, microwave, and refrigerator, ceramic wood tile in wet areas and extended into family/dining/halls, Quartz vanities, water heater, screened lanai and sprinkler system,1 year builder warranty, dedicated customer service program and 24-hour emergency service.
- Type:
- Townhouse
- Sq.Ft.:
- n/a
- Status:
- Active
- Beds:
- 3
- Lot size:
- 0.05 Acres
- Year built:
- 2022
- Baths:
- 3.00
- MLS#:
- 2045658
- Subdivision:
- Holly Forest Townhomes
ADDITIONAL INFORMATION
Charming Dream Finders Home in Silver Leaf Welcome to your dream home in the highly sought-after community of Silver Leaf! This stunning property, crafted by renowned builder Dream Finders, offers a perfect mix of elegance, comfort, and modern convenience. Nestled in a neighborhood renowned for its exceptional education system, this home provides access to top-rated schools that ensure your children receive a high-quality education right at your doorstep. Experience everyday luxury with resort-style amenities that include a sparkling community pool, state-of-the-art fitness center, scenic walking trails, and beautifully landscaped common areas. It's like having a vacation destination right in your own neighborhood! Enjoy serene evenings and beautiful mornings in your private screened-in porch. This charming space offers the perfect spot for relaxing or entertaining.
- Type:
- Single Family
- Sq.Ft.:
- n/a
- Status:
- Active
- Beds:
- 4
- Lot size:
- 1.22 Acres
- Year built:
- 2010
- Baths:
- 4.00
- MLS#:
- 2046942
- Subdivision:
- Indian Trace
ADDITIONAL INFORMATION
Welcome to Laurel Oaks Estate. This exquisite 1.22 acre property offers the perfect blend of country charm and modern convenience. Step inside this beautiful home to find a spacious and inviting layout with high ceilings that create an open and airy ambiance. The expansive chef's kitchen is the heart of the home, featuring top-of-the-line stainless steel appliances, granite countertops, custom cabinetry, and a large center island perfect for meal prep and casual dining at the breakfast bar. The split floor plan ensures privacy, Oversized primary suite overlooks the pool and features a spa-like ensuite bathroom with dual vanities, a clawfoot soaking tub, and a separate walk-in shower. ADDED FEATURE- ensuite closet is also a Safe Room. Full sized guest Suite with full bath and abundant storage. Step outside to your private oasis, where a sparkling pool and spa await. The screened-in room overlooks the pool area, providing a perfect spot for relaxing and enjoying the screened-in room overlook the pool area, providing a perfect spot for relaxing and enjoying the serene views. This outdoor space is ideal for entertaining or simply unwinding in the tranquility of your own backyard. Bring your horse because he too will love this slice of paradise. Spacious detached 30x40 workshop/large garage perfect for hobbies or storage and attached 1 car garage for convenience. Zoned for A rated schools and less than 10 mins from Publix, dining and shopping.
- Type:
- Other
- Sq.Ft.:
- 2,544
- Status:
- Active
- Beds:
- 4
- Lot size:
- 0.18 Acres
- Year built:
- 2023
- Baths:
- 3.00
- MLS#:
- 244297
- Subdivision:
- Silverleaf
ADDITIONAL INFORMATION
Discover this beautiful single-family home in the highly coveted Silver Leaf community. This residence, gently lived in for just 9 months, offers an expansive 2,544 square feet of modern elegance and comfort. With 4 generously sized bedrooms and 3 stylish bathrooms, this home provides both space and sophistication. The gourmet kitchen is a highlight, featuring luxurious quartz countertops, a natural gas cooktop, and a double ovenâ??perfect for culinary enthusiasts. Enjoy serene lake views right from your backyard, adding a touch of tranquility to your daily living. The spacious layout and premium finishes make this home a true gem. Donâ??t miss out on this opportunity to own a nearly-new home in a vibrant community. Itâ??s the perfect blend of luxury and convenience.
- Type:
- Single Family
- Sq.Ft.:
- n/a
- Status:
- Active
- Beds:
- 5
- Lot size:
- 0.22 Acres
- Year built:
- 2023
- Baths:
- 4.00
- MLS#:
- 2046712
- Subdivision:
- Silver Landing
ADDITIONAL INFORMATION
Walk in the front door of this beautiful residence and you'll realize one thing: it's incomparable, and you may have just arrived home. Welcome to 75 Yorkshire, an elegant home that sprawls a stunning 3,167 square feet, offering 5 bedrooms, 3.5 baths, a study, and a loft. Upon entering the home, your eyes will be captivated by the soaring 12' ceilings, the customized cast stone fireplace mantel, the stunning staircase, and the breathtaking kitchen. But that's just the beginning. Every detail of this residence has been customized and exudes quality, even down to the interior lighting, wall paneling, appliances, and more. Situated on a 70' premium preserve lot, this home offers everything you've ever dreamed of and more. With comprehensive RH interior home design from the luxury award-winning interior designer who has worked with clients such as Jeff Bezos and Gisele Bundchen, you are immediately captivated by the elegance, allure, and beauty of this home. Step into a world of culinary luxury when you walk into your chef's kitchen. This elegant space showcases rich, double-stacked wood cabinets, an exquisite marble Bianco backsplash, and a stunning butler's pantry tucked neatly alongside. This is not just a kitchen; it is a sanctuary where elegance and functionality blend seamlessly, inviting you to create unforgettable memories. Your owner's suite is conveniently located on the first floor and as with the entire home, is full of light. The primary bath is stunning in its own right, including an extended walk-in closet and laundry area for added convenience. On the second floor you'll find all the remaining bedrooms, each complete with its own private ensuite and all the elegance you fell in love with on the first floor. Relax with a cup of coffee on your shaded, screened lanai, or your cozy front porch. This home truly has everything, from a tandem garage, home water softener, and a complete home security system. An unparalleled gem in the market, this residence stands out as a true original. Schedule your private showing today!
- Type:
- Single Family
- Sq.Ft.:
- n/a
- Status:
- Active
- Beds:
- 3
- Lot size:
- 0.37 Acres
- Year built:
- 2001
- Baths:
- 2.00
- MLS#:
- 2046751
- Subdivision:
- South Hampton
ADDITIONAL INFORMATION
Live the ideal relaxing life in this gorgeous home with water to golf views from your screened pool-spa paradise! The home features an open-plan kitchen / dining / family room area, with quartz counters and stainless steel appliances, low maintenance LVP flooring and a water Collagen softener system. All this, and you get access to St Johns A-rated school system. The South Hampton community also has stunning amenities including club house, lap pool. splash park, tennis & pickleball courts, basketball, a cabana and more!
- Type:
- Manufactured Home
- Sq.Ft.:
- 1,524
- Status:
- Active
- Beds:
- 3
- Lot size:
- 3 Acres
- Year built:
- 2001
- Baths:
- 2.00
- MLS#:
- 244271
- Subdivision:
- Pacetti
ADDITIONAL INFORMATION
Don't miss out on this unique opportunity for serene living! If you love country living, but still want to be close to Palm Coast, St. Augustine, and Palatka, this home is perfect for you. An amazing getaway from the hustle and bustle nestled on 3 spacious acres awaits you. No HOA restrictions so Bring your boat, trailer, RV, ATVs, work vehicles, pets or livestock. Enjoy this wide open space and sunny Florida weather in this 3 bed 2 bath open concept floor plan home. There's plenty of room for endless parking and tons of extra storage. The generous size of the property offers the potential for building your dream home in the future, making it a versatile investment for both immediate enjoyment and long-term planning. The land is ideal for gardening, outdoor recreation, or simply enjoying the tranquility of nature. Enjoy the serene beauty of country living while being just a short drive from local amenities. This home invites you to embrace a peaceful lifestyle surrounded by nature.
- Type:
- Townhouse
- Sq.Ft.:
- n/a
- Status:
- Active
- Beds:
- 3
- Year built:
- 2024
- Baths:
- 3.00
- MLS#:
- 2046628
- Subdivision:
- Silver Falls
ADDITIONAL INFORMATION
Ready in January 2024!!! Lennar Homes Townhomes Truman floor plan: 3 beds, 2.5 baths, loft and 1 car garage. Everything's Included® features: White Cabs w/white Quartz kitchen tops, 42'' cabinets, Frigidaire® stainless steel appliances: range, dishwasher, microwave, and refrigerator, ceramic wood tile in wet areas and extended into family/dining/halls, Quartz vanities, water heater, screened lanai and sprinkler system. 1 year builder warranty, dedicated customer service program and 24-hour emergency service.
Open House:
Sunday, 12/22 12:00-4:00PM
- Type:
- Townhouse
- Sq.Ft.:
- n/a
- Status:
- Active
- Beds:
- 3
- Year built:
- 2024
- Baths:
- 3.00
- MLS#:
- 2046626
- Subdivision:
- Shearwater
ADDITIONAL INFORMATION
Ready in October 2024! Lennar Townhomes, Lincoln floor plan, 3 Bed, 2.5 Bath, loft and one car. Everything's Included® features: White Quartz counter tops, 42â? cabinets, Stainless steel appliances (range, dishwasher, microwave, and refrigerator), ceramic wood tile in all wet areas and extended into the living/dining and halls, Quartz vanities, water heater, pre-screened lanai, window blinds throughout, sprinkler system, and pavered driveway. 1 year builder warranty, dedicated customer service program and 24-hour emergency service.
- Type:
- Townhouse
- Sq.Ft.:
- 1,643
- Status:
- Active
- Beds:
- 3
- Lot size:
- 0.06 Acres
- Year built:
- 2015
- Baths:
- 3.00
- MLS#:
- FC303771
- Subdivision:
- Segovia
ADDITIONAL INFORMATION
Welcome to this beautiful townhome nestled in the highly sought-after Segovia community, located in the heart of World Golf Village. Just 5 minutes from premier shopping, local restaurants, grocery stores, and essential services like pharmacies, everything you need is right at your fingertips. Commuting is a breeze with quick access to I-95. Inside, the home boasts stunning tile flooring throughout the main level, adding a touch of sophistication to the open living space. Upstairs, the thoughtfully designed split floorplan ensures privacy, with the spacious primary suite and laundry room on one side, and the generously sized secondary bedrooms on the opposite. Enjoy serene mornings and relaxing evenings on the screened-in lanai, which offers peaceful, private views. The oversized two-car garage with epoxy flooring adds the perfect finishing touch, providing both practical storage and a polished look to this already impressive home. This is truly low-maintenance living at its finest!
- Type:
- Single Family
- Sq.Ft.:
- n/a
- Status:
- Active
- Beds:
- 3
- Lot size:
- 0.26 Acres
- Year built:
- 2005
- Baths:
- 2.00
- MLS#:
- 2045959
- Subdivision:
- Wgv King Andbear
ADDITIONAL INFORMATION
This beautiful home is located in the Prestigious King and Bear Gated Golf Community in World Golf Village. This perfect home sits on a private preserve in a picturesque 23 home community. 3 bedrooms with an additional flex room, which could be used for entertaining or a great office! This home has Split bedrooms, THE PRIMARY BEDROOM has hardwood floors, OVERSIZED WALK IN CLOSET, and FRENCH DOORS leading out to the oversized covered LANAI where you can relax and take pleasure in the oasis like backyard and preserve. Enjoy cooking in the open concept kitchen with GRANITE COUNTERTOPS and STAINLESS STEEL APPLIANCES. overlooking the family room and gorgeous preserve. Supra on faucet on right side of the house. Please turn off all lights and replace key in lock box. Using Showing Time. Easy Show. Showing Agent must show their real estate licenses at the gate. Home is Vacant.
- Type:
- Single Family
- Sq.Ft.:
- n/a
- Status:
- Active
- Beds:
- 5
- Lot size:
- 0.28 Acres
- Year built:
- 2006
- Baths:
- 3.00
- MLS#:
- 2046418
- Subdivision:
- Wgv Heritage Landing
ADDITIONAL INFORMATION
RENOVATIONS UNDERWAY - NEW Roof, NEW Exterior paint, NEW Interior Paint, NEW Water heater. Beautiful home in the gated Legacy section of Heritage Landing at World Golf Village! Seller paying 3% of purchase price towards Buyer's closing costs with approved offer (must be written into offer). Beautiful home on a lower maintenance lot with mature landscaping and courtyard entry garage. Home features large living spaces with neutral colors throughout and no carpet. Nearby golf courses and boat ramps with easy access to the St Johns River. Short drive to St Augustine and Jacksonville. Home is corporate owned - Schedule your showing today!

Andrea Conner, License #BK3437731, Xome Inc., License #1043756, [email protected], 844-400-9663, 750 State Highway 121 Bypass, Suite 100, Lewisville, TX 75067

IDX information is provided exclusively for consumers' personal, non-commercial use and may not be used for any purpose other than to identify prospective properties consumers may be interested in purchasing, and that the data is deemed reliable by is not guaranteed accurate by the MLS. Copyright 2024, St Augustine Board of Realtors. All rights reserved.

Saint Augustine Real Estate
The median home value in Saint Augustine, FL is $439,450. This is lower than the county median home value of $523,700. The national median home value is $338,100. The average price of homes sold in Saint Augustine, FL is $439,450. Approximately 70.18% of Saint Augustine homes are owned, compared to 17.42% rented, while 12.4% are vacant. Saint Augustine real estate listings include condos, townhomes, and single family homes for sale. Commercial properties are also available. If you see a property you’re interested in, contact a Saint Augustine real estate agent to arrange a tour today!
Saint Augustine, Florida 32092 has a population of 104,536. Saint Augustine 32092 is less family-centric than the surrounding county with 29.06% of the households containing married families with children. The county average for households married with children is 34.16%.
The median household income in Saint Augustine, Florida 32092 is $77,230. The median household income for the surrounding county is $88,794 compared to the national median of $69,021. The median age of people living in Saint Augustine 32092 is 44.2 years.
Saint Augustine Weather
The average high temperature in July is 90.9 degrees, with an average low temperature in January of 45.4 degrees. The average rainfall is approximately 50.63 inches per year, with 0 inches of snow per year.

