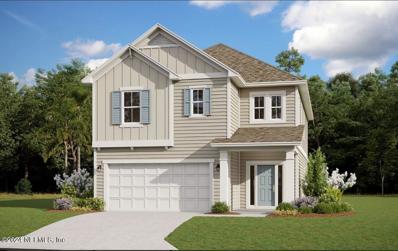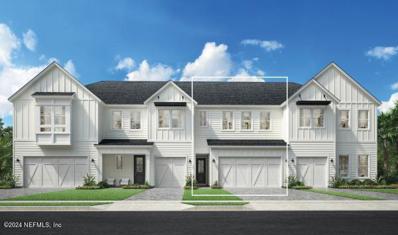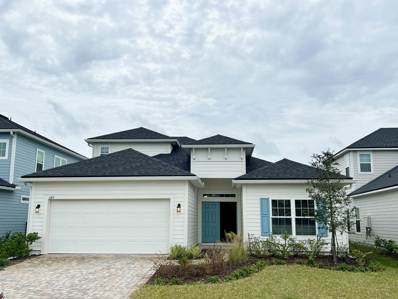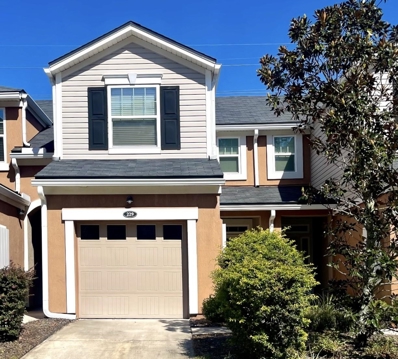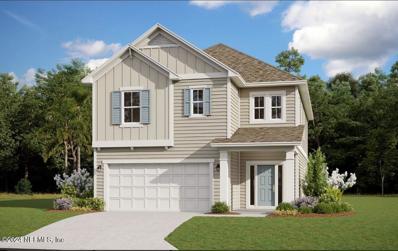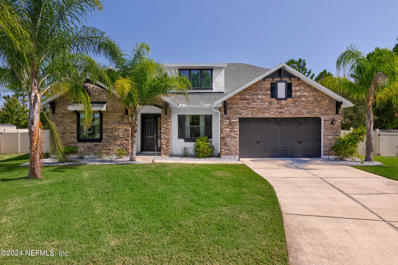Saint Augustine FL Homes for Sale
Open House:
Sunday, 12/22 12:00-6:00PM
- Type:
- Single Family
- Sq.Ft.:
- n/a
- Status:
- Active
- Beds:
- 3
- Lot size:
- 0.12 Acres
- Year built:
- 2024
- Baths:
- 2.00
- MLS#:
- 2053374
- Subdivision:
- Silverleaf
ADDITIONAL INFORMATION
Newly Built Home! Ideal for entertaining, the Fraser's open-concept layout features a large kitchen with a breakfast-bar island, flanked by a separate dining area and a great room with access to an inviting covered patio. You'll also enjoy the convenience of a laundry room, plus a mudroom. Two secondary bedrooms share access to a full hall bath, and a secluded primary suite boasts a walk-in closet and private bath. *SAMPLE PHOTOS Actual homes as constructed may not contain the features and layouts depicted and may vary from image(s).
- Type:
- Single Family
- Sq.Ft.:
- n/a
- Status:
- Active
- Beds:
- 5
- Lot size:
- 0.21 Acres
- Year built:
- 2006
- Baths:
- 3.00
- MLS#:
- 2053359
- Subdivision:
- Murabella
ADDITIONAL INFORMATION
Welcome to this meticulously maintained 5-bedroom, 3-bathroom home, spanning a generous 2,907 square feet. This spacious home gives everyone their own space; Downstairs you will find 4 of the bedrooms, two bathrooms, a formal dining area, and flex space/office. Upstairs you have your 5th bedroom, bathroom, and a separate living area that would be ideal for your older children. Enjoy the open living and kitchen area perfect for entertaining and weekend morning breakfast with the family at your eat in kitchen. The living room has large windows to let abundance of natural light in and an fireplace for all the cozy movie nights. Master bedroom offers a walk-in closet and trey ceilings for added character. Master bathroom offers separate vanities along with a garden tub for all the relaxing your heart desires. The fresh paint inside and out accentuates the home's modern appeal and the recent updates within the last 4 years guarantee a move-in ready experience. Step outside to your screened porch, the perfect spot for sipping your morning coffee or enjoying tranquil evenings. The fenced in back yard is ideal for privacy while giving you a touch of nature; boasting banana trees, fig tree, roses, aloe, jasmine, daylily's, plumbago, and blueberry bushes along with a raised bed for herbs right at your doorstep. Located on a cul-de-sac gives you peace of mind with less traffic to let your children enjoy the yard. Murabella is located within Florida's top-rated school system, this home provides an exceptional educational opportunity for your family. Additionally, the neighborhood is brimming with amenities galore, ensuring a vibrant and active lifestyle offering a gym, community pool, tennis courts, basketball court, jogging trail, and club house. This home is more than just a house, it's a lifestyle. Don't miss out on this opportunity to create your dream life in a home that's been updated with you in mind. Take the next step towards ownership today.
$1,140,000
416 Friar Tuck Lane St Augustine, FL 32092
- Type:
- Single Family
- Sq.Ft.:
- n/a
- Status:
- Active
- Beds:
- 4
- Lot size:
- 4.87 Acres
- Year built:
- 2006
- Baths:
- 3.00
- MLS#:
- 2052928
- Subdivision:
- Bartram Downs
ADDITIONAL INFORMATION
Nestled in the equestrian community of Bartram Downs you will find this beautiful home located on a cul de sac with nearly 5 acres of gorgeous trees and lawns. This property is perfect if you have horses or if you are just looking to have room to roam. Pulling into the long driveway you will be met with a large 3 car side entry garage as well as a detached shed for ample storage for all of your toys. Inside you'll find tile flooring throughout the nearly 2500 sq ft home. The kitchen has quartz counters, upgraded stainless appliances and a gas range which opens up to the family room complete with custom built-ins. The family room has french doors that lead out to the covered patio and enclosed heated saltwater gunite pool. All of this overlooks the private fenced in backyard, which is a gorgeous grove of trees that back up to the pond. This is a private piece of paradise right in the middle of World Golf Village.
- Type:
- Single Family
- Sq.Ft.:
- n/a
- Status:
- Active
- Beds:
- 4
- Lot size:
- 0.23 Acres
- Year built:
- 2001
- Baths:
- 3.00
- MLS#:
- 2051721
- Subdivision:
- Wgv Turnberry
ADDITIONAL INFORMATION
Welcome to Your Dream Home in World Golf Village! Nestled in the highly sought-after community of Turberry, this stunning 4-bedroom, 3-bathroom home offers the perfect blend of modern luxury and Florida charm. This beautifully designed residence boasts the perfect floor plan ideal for both entertaining and everyday living. Enjoy outdoor living at its finest in the expansive backyard with a screened-in lanai, and private pool, perfect for relaxing with family and friends. The home is situated on a preserve that offers privacy and serene views of the natural landscape. Located just minutes from A-rated schools, shopping, dining, and easy access to I-95. This community also offers multiple amenities including tennis, clubhouse, pool, playground, basketball court and walking trails.
- Type:
- Single Family
- Sq.Ft.:
- n/a
- Status:
- Active
- Beds:
- 4
- Year built:
- 2024
- Baths:
- 3.00
- MLS#:
- 2040407
- Subdivision:
- Brook Forest
ADDITIONAL INFORMATION
* Sample Photos * The Vilano E is a 2512 gem with 4 bedrooms and # baths. Natural gas community which includes a gas tankless water heater. Gourmet Kitchen with 36'' Gas Cook top, electric oven/ microwave combo, and dishwasher. 42'' white cabinets with quartz countertops in the kitchen. Laminate flooring in the main living areas of the home. Carpet in al the bedrooms.
- Type:
- Single Family
- Sq.Ft.:
- 3,305
- Status:
- Active
- Beds:
- 4
- Lot size:
- 0.41 Acres
- Year built:
- 2018
- Baths:
- 3.00
- MLS#:
- FC304710
- Subdivision:
- Gran Lake Ph 1a
ADDITIONAL INFORMATION
**NEW ROOF at Closing ** NO CDD FEE ** POOL HOME ** Discover your dream home in this stunning 4-bed, 2.5-bath home with a resort-style POOL (w/ Ozone and UV filters) right in your backyard. Enjoy the luxury of a huge, fenced-in lot (.41 acres) without the burden of CDD fees. This brand-new home boasts a modern 50-year architecture, a pavered driveway, and a gas stove with a double oven. Inside, you'll find stainless steel appliances, LVP flooring throughout, and beautifully renovated bathrooms. The spacious upstairs loft is perfect for entertaining, and the pool table is a fun bonus - FREE with the sale! The EPOXY garage adds a touch of sophistication, while the abundance of window light creates a bright and airy atmosphere. The FIRST-FLOOR MASTER BEDROOM offers privacy, while the remaining bedrooms are conveniently located upstairs. This home is truly a masterpiece, offering the perfect blend of luxury, comfort, and entertainment. Don't miss this opportunity to make it yours!
- Type:
- Single Family
- Sq.Ft.:
- 3,070
- Status:
- Active
- Beds:
- 3
- Lot size:
- 0.11 Acres
- Year built:
- 2021
- Baths:
- 3.00
- MLS#:
- 2052205
- Subdivision:
- Shearwater
ADDITIONAL INFORMATION
Motivated sellers! Home Built by DAVID WEEKLEY located in SHEARWATER - If you are seaching for a beauiful home with lots of PRIVACY you need to visit this one quick. 2 story home (primary bedroom downstairs) with a preserve lot in the back and lake to the right. Beautifully decorated - MANY UPGRADES! Crown moulding. Huge loft overlooking downstairs - currently being used as game room with pool table. 3 bedroom 2.5 baths / 2 car garage. Beautiful kitchen with stainless steal appliancea. Shearwater is a golf cart community with several pools, gym, lazy river and state of the art clubhouse. Many upgrades including the kitchen cabinets and countertops, too many other upgrades to list. You do not want to miss this one.
- Type:
- Townhouse
- Sq.Ft.:
- n/a
- Status:
- Active
- Beds:
- 4
- Year built:
- 2024
- Baths:
- 3.00
- MLS#:
- 2037854
- Subdivision:
- Silver Leaf
ADDITIONAL INFORMATION
Welcome to part of the exciting SilverLeaf master planned community, Newbrook by Toll Brothers. Newbrook community offers amazing collection of resort style amenities exclusive to Newbrook residents and a pristine location close to Florida beaches. The Fairfield offers a variety of luxurious features within an open-concept floor plan. A charming foyer opens immediately onto the spacious great room and casual dining area that provides easy access to a covered lanai and rear yard with stunning water view and private preserve. The gourmet kitchen is enhanced with ample counter and cabinet space, and a center island with breakfast bar that's perfect for entertaining. A bedroom and full bathroom off the foyer provides additional living space on the main living level. On the second floor, the secluded primary bedroom suite is defined by dual walk-in closets and a spa-inspired primary bath, Features include 10' ceilings on main, paver driveway & covered lanai, tankless water heater & more
- Type:
- Townhouse
- Sq.Ft.:
- n/a
- Status:
- Active
- Beds:
- 3
- Year built:
- 2024
- Baths:
- 3.00
- MLS#:
- 2037851
- Subdivision:
- Silver Leaf
ADDITIONAL INFORMATION
Welcome to part of the exciting SilverLeaf master planned community, Newbrook by Toll Brothers. Newbrook community offers amazing collection of resort style amenities exclusive to Newbrook residents and a pristine location close to Florida beaches. The Settler home design seamlessly blends elegance and comfort. An inviting front porch and stunning two-story foyer present alluring views of the casual dining area and expansive two-story great room that provides easy access to the outdoor covered lanai beyond. The kitchen is well-equipped with wraparound counter and cabinet space, a sizable pantry, and a center island with breakfast bar. Secluded off the great room, the primary bedroom suite is enhanced by a walk-in closet and lush primary bath highlighted by a glass-enclosed shower, dual vanities, and a private water closet.
- Type:
- Townhouse
- Sq.Ft.:
- n/a
- Status:
- Active
- Beds:
- 4
- Year built:
- 2024
- Baths:
- 3.00
- MLS#:
- 2037847
- Subdivision:
- Silver Leaf
ADDITIONAL INFORMATION
Welcome to part of the exciting Silverleaf master planned community, Newbrook by Toll Brothers. Newbrook community offers amazing collection of resort style amenities exclusive to Newbrook residents and a pristine location close to Florida beaches. The wonderfully designed Fairfield offers a variety of luxurious features within an open-concept floor plan. A charming foyer opens immediately onto the spacious great room and casual dining area that provides easy access to a covered lanai and rear yard with stunning water view and private preserve. The gourmet kitchen is enhanced with ample counter and cabinet space, and a center island with breakfast bar that's perfect for entertaining. A bedroom and full bathroom off the foyer provides additional living space on the main living level. On the second floor, the secluded primary bedroom suite is defined by dual walk-in closets and a spa-inspired primary bath, highlighted by a large shower and dual vanities. Don't miss the opportunity to Don't miss the opportunity to own this exquisite home that combines luxury, comfort and natural beauty. Newbrook is a Toll Brothers ONLY community with Private Amenities for residents only in addition to all of the Amenities Silverleaf has to offer.
- Type:
- Townhouse
- Sq.Ft.:
- 1,882
- Status:
- Active
- Beds:
- 3
- Year built:
- 2024
- Baths:
- 3.00
- MLS#:
- 2037845
- Subdivision:
- Silver Leaf
ADDITIONAL INFORMATION
Welcome to part of the exciting SilverLeaf master planned community, Newbrook by Toll Brothers. Newbrook community offers amazing collection of resort style amenities exclusive to Newbrook residents and a pristine location close to Florida beaches. The elegant Lightner end unit floorplan boasts a dynamic, open-concept main living space, highlighted by a spacious great room that flows seamlessly into a casual dining space and outdoor covered lanai. The well-designed kitchen is defined by a large center island with breakfast bar, a large pantry, and ample counter and cabinet space. The gorgeous primary bedroom suite is secluded on the second floor, enhanced by a large walk-in closet and a serene primary bath complete with dual vanities, a luxe shower, and a private water closet. Secondary bedrooms, offering sizable closets and a shared hall bath, are central to a generous loft. Features include 10' ceilings on main, paver driveway & covered lanai, tankless water heater and more.
- Type:
- Townhouse
- Sq.Ft.:
- n/a
- Status:
- Active
- Beds:
- 3
- Year built:
- 2024
- Baths:
- 3.00
- MLS#:
- 2037834
- Subdivision:
- Silver Leaf
ADDITIONAL INFORMATION
Welcome to part of the exciting SilverLeaf master planned community Newbrook by Toll Brothers. Newbrook community offers amazing collection of resort style amenities exclusive to Newbrook residents and a pristine location close to Florida beaches. The Castillo offers a lavish floor plan with modern design. An impressive two-story porch opens onto a welcoming foyer, presenting alluring views of the expansive great room, casual dining area, and covered lanai beyond. The expertly crafted kitchen is equipped with a large center island with breakfast bar, a large pantry, and plenty of counter and cabinet space. On the second floor, the serene primary bedroom suite features a sizable walk-in closet and a spa-like primary bath that offers a dual-sink vanity, a luxe glass-enclosed shower, and a private water closet. Secondary bedrooms feature ample closets and share a large hall bath.
- Type:
- Townhouse
- Sq.Ft.:
- 1,926
- Status:
- Active
- Beds:
- 3
- Year built:
- 2024
- Baths:
- 3.00
- MLS#:
- 2037660
- Subdivision:
- Silver Leaf
ADDITIONAL INFORMATION
Welcome to part of the exciting Silverleaf master planned, Newbrook by Toll Brothers. Newbrook community offers amazing collection of resort style amenities exclusive to Newbrook residents and a pristine location close to Florida beaches. The Castillo offers a lavish floor plan with modern design on a beautiful water view homesite. An impressive two-story porch opens onto a welcoming foyer, presenting alluring views of the expansive great room, casual dining area, and covered lanai beyond. The expertly crafted kitchen is equipped with a large center island with breakfast bar, a large pantry, and plenty of counter and cabinet space. On the second floor, the serene primary bedroom suite features a sizable walk-in closet and a spa-like primary bath that offers a dual-sink vanity, a luxe glass-enclosed shower, and a private water closet. Secondary bedrooms feature ample closets and share a large hall bath. Don't miss the opportunity to own this exquisite home that combines luxury, comfort and natural beauty. Newbrook is a Toll Brothers ONLY community with Private Amenities for residents only in addition to all of the Amenities Silverleaf has to offer.
- Type:
- Single Family
- Sq.Ft.:
- n/a
- Status:
- Active
- Beds:
- 4
- Lot size:
- 0.18 Acres
- Year built:
- 2023
- Baths:
- 3.00
- MLS#:
- 2052998
- Subdivision:
- St Johns Six Mile Creek West
ADDITIONAL INFORMATION
DISCOVER YOUR NEW HOME... Discover this Stunning, spacious and classic single-storie Yorktown home, ready for quick move-in located in the prestigious Trailmark Community one of the most desirable community in St Johns county. This home offers an open lay-out showcasing a great room, a kitchen with withe cabinets and stainless steel appliances, a walk-in pantry and center island, featuring quartz countertops throughout. A spacious primary suite showcasing a generous walk-in closet and a deluxe bath with double sinks. Home is complete with 3-Car Garage. The resort style amenities includes: Club House, unwind by the community's contemporary beach-entry pool, trail system for Bike, hike and jog, dog park, kayaking, camp house, fitness center and athletics courts, playground. This amazing condo has EVERTHING you are looking for. Don't miss out—schedule your visit today! MOTIVATED SELLER, BRING YOUR OFFER.
- Type:
- Single Family
- Sq.Ft.:
- 2,054
- Status:
- Active
- Beds:
- 3
- Lot size:
- 0.09 Acres
- Year built:
- 2017
- Baths:
- 2.00
- MLS#:
- 2052820
- Subdivision:
- Shearwater
ADDITIONAL INFORMATION
RATE BUY DOWN + $1,300 IN ANNUAL SAVINGS WITH PAID CDD BOND! Welcome to the MOST POPULAR, single family home in Shearwater, offering serene front porch views,10 ft ceilings, gorgeous wood floors throughout, and plenty of custom upgrades. Entertain in David Weekly's award winning ''Bumblebee'', featuring a stunning, open kitchen that will delight any home chef. The modern kitchen is equipped with a gas stove, stainless steel appliances, and a gorgeous granite island. A versatile bonus room offers the perfect space for a home office or reading nook. The luxurious owner's suite features a beautiful coffered ceiling, oversized walk-in shower, generous walk-in closet, and double vanities. The rear-entry two car garage is a standout with epoxy flooring and ample storage. Shearwater offers world-class RESORT amenities, a Lazy River, Sparkling Pools, Fitness Lodge, Kayak Club, Tennis Courts, Adventure Parks, and scenic walking trails. DON'T MISS OUT, THIS HOME BRAND NEW STARTS AT $490K
- Type:
- Other
- Sq.Ft.:
- 2,210
- Status:
- Active
- Beds:
- 4
- Lot size:
- 0.14 Acres
- Year built:
- 2023
- Baths:
- 3.00
- MLS#:
- 244964
- Subdivision:
- Silver Landing
ADDITIONAL INFORMATION
This lovely home is located in Silverleaf in Silver Landing Subdivision. The home was built in 2023 and has 4 bedrooms, 3 bathrooms, 2210sf with natural gas, brand new appliances, a gourmet kitchen, and white kitchen cabinets with quartz countertops. 6x24 wood look tile flooring throughout the main living area with carpet in the bedrooms. The primary bedroom offers a walk-in closet, tub, and separate shower. Upstairs is the bonus room (4th bedroom) and a full bathroom. Triple slider leading out to a covered lanai. Community Highlights: Resort-style lagoon Pool, Splash Pad, Tennis Courts, Tot Lots.
- Type:
- Single Family
- Sq.Ft.:
- n/a
- Status:
- Active
- Beds:
- 4
- Lot size:
- 0.21 Acres
- Year built:
- 2005
- Baths:
- 3.00
- MLS#:
- 2051995
- Subdivision:
- Wgv Heritage Landing
ADDITIONAL INFORMATION
Welcome Home! This Spacious 4 Bed/3 Bath at the end of a cul de sac has been freshly painted and is ready for you to move in.
Open House:
Sunday, 12/22 12:30-2:30PM
- Type:
- Single Family
- Sq.Ft.:
- n/a
- Status:
- Active
- Beds:
- 5
- Lot size:
- 0.54 Acres
- Year built:
- 2005
- Baths:
- 4.00
- MLS#:
- 2052704
- Subdivision:
- Wgv King Andbear
ADDITIONAL INFORMATION
Welcome to luxury living in the heart of an upscale gated golf community! This custom-built home features open spacious great room, kitchen and dining areas that overlook the custom heated, screened pool and private treed property. Perfect for entertaining inside and out! 5 brs 4 bths, including a first-floor owner's suite, beautiful kitchen with generous cabinet and (stunning granite) counter space and huge walk in pantry! Br's 2 & 3 are jack & jill set up! Enjoy the upstairs bonus with full bath, walk in closet and balcony overlooking the pool. Great space for theatre/media room, home gym or extra bedroom! The 3 car side entry garage has 4'extension giving extra space for storage or ''toys''. IRRIGATION WELL, central vac, NEW ROOF 2018, AC 2017, HOT WATER HEATERS 2018 are some of the extras you'll enjoy. Secondary bedrooms are spacious and enjoy extra large closets! CONTINGENT ON AN ACCEPTABLE OFFER, OWNER IS WILLING TO GRANT AN UPGRADE CREDIT OF UP TO $50,000.
$310,000
229 ADELANTO St Augustine, FL 32092
- Type:
- Townhouse
- Sq.Ft.:
- 1,526
- Status:
- Active
- Beds:
- 3
- Year built:
- 2015
- Baths:
- 3.00
- MLS#:
- 245097
- Subdivision:
- Segovia
ADDITIONAL INFORMATION
World Golf Village. Desirable Segovia Community offers low maintenance living at its finest with both convenience and comfort. The spacious open plan has a beautiful kitchen with a large center island for easy meal prep and entertaining. Primary bedroom is upstairs where the laundry is thoughtfully located, removing the need to lug laundry up and down the stairs. The garage offers ample space for parking and storage, no more getting wet on those Florida afternoon rain showers. This welcoming community includes a club house, playground, community pool, and jogging/walking trails.
- Type:
- Single Family
- Sq.Ft.:
- n/a
- Status:
- Active
- Beds:
- 4
- Lot size:
- 0.15 Acres
- Year built:
- 2024
- Baths:
- 3.00
- MLS#:
- 2052662
- Subdivision:
- Brook Forest
ADDITIONAL INFORMATION
* Sample Photos * The Vilano E is a 2500 gem with 4 bedrooms and 3 baths. Natural gas community which includes a gas tankless water heater. Gourmet Kitchen with 36'' Gas Cook top, and dishwasher. 42'' cabinets with quartz countertops in the kitchen.
- Type:
- Single Family
- Sq.Ft.:
- n/a
- Status:
- Active
- Beds:
- 3
- Lot size:
- 0.16 Acres
- Year built:
- 1963
- Baths:
- 2.00
- MLS#:
- 2052644
- Subdivision:
- Rowands
ADDITIONAL INFORMATION
Discover your dream waterfront lifestyle at 13585 County Rd 13 N, St. Augustine, FL. This charming 3-bedroom, 2-bathroom house offers serene river views and a private boat dock, perfect for aquatic enthusiasts eager to explore or relax on the water. Spacious living meets natural beauty, with an interior that invites comfort and ease in your daily routine. Just a short distance away, enjoy picnics and sunny afternoons at Riverdale Park, a lush local favorite, providing additional recreational opportunities just a stone's throw from your new home. This enviable location combines both tranquil seclusion and accessible outdoor fun, making it an ideal choice for anyone looking to blend relaxation with a touch of adventure. Make this serene sanctuary your own and revel in the peace of riverside living.
Open House:
Sunday, 12/22 12:00-6:00PM
- Type:
- Single Family
- Sq.Ft.:
- n/a
- Status:
- Active
- Beds:
- 3
- Lot size:
- 0.18 Acres
- Year built:
- 2024
- Baths:
- 2.00
- MLS#:
- 2052522
- Subdivision:
- Silverleaf
ADDITIONAL INFORMATION
Newly Built Home! Explore this thoughtfully designed new built Fraser home, ready for quick move-in on a homesite boasting driveway pavers. Included features: an inviting covered entry; a tech center in lieu of a storage area; a well-appointed kitchen offering stainless-steel appliances, a roomy pantry and a center island; an open dining area; a spacious great room; a lavish primary suite showcasing a generous walk-in closet and a private bath with double sinks; a convenient laundry; a covered patio and a 2-car garage. Also featuring quartz countertops throughout and wood laminate flooring. This could be your dream home! * SAMPLE PHOTOS Actual homes as constructed may not contain the features and layouts depicted and may vary from image(s).
- Type:
- Single Family
- Sq.Ft.:
- n/a
- Status:
- Active
- Beds:
- 3
- Lot size:
- 0.44 Acres
- Year built:
- 2015
- Baths:
- 3.00
- MLS#:
- 2052434
- Subdivision:
- Whisper Ridge
ADDITIONAL INFORMATION
Don't miss seeing this one! Welcome to your pool home with one of the biggest yards in the whole neighborhood, at nearly half an acre! There's also a separate office that's tucked away from the main parts of the house, ideal for some quiet work time. And it's perfect for entertaining, with a pool and tons of yard space.The garage is a tandem 3-car setup, so you can fit two cars and still have space for a third or a golf cart, plus it's wired for an EV charger. The kitchen is super nice with granite counters and stainless appliances, huge island that you can look right over into the living room. The main space is bright and airy with plantation shutters. The owner's suite has direct access to the lanai. It's on a cul-de-sac in this little neighborhood that feels private and peaceful, but you're still super close to the St. Augustine outlets and the highway—best of both worlds! And the best part? No CDD fees!
- Type:
- Other
- Sq.Ft.:
- 1,716
- Status:
- Active
- Beds:
- 3
- Lot size:
- 0.17 Acres
- Year built:
- 2019
- Baths:
- 2.00
- MLS#:
- 244922
- Subdivision:
- Windward Ranch
ADDITIONAL INFORMATION
* WHAT IS SPECIAL * ADDITIONAL OFFICE ROOM * QUARTZ COUNTERTOPS * CUSTOMIZED SHUTTERS IN LIVING ROOM * WOOD INSPIRED TILE * ENERGY-EFFICIENT FEATURE * WATER SOF $20,000 Price Reduction! Discover this stunning 3-bedroom, 2-bathroom home with an additional office in the highly sought-after gated community of Windward Ranch. Designed with your family in mind, the Elan floor plan by Lennar offers both privacy and spaces to gather. The spacious master suite features a large bedroom, a walk-in closet, and a luxurious bathroom with a soaking tub and walk-in shower. Step out onto the screened-in patio, perfect for grilling, relaxing, or hosting unforgettable gatherings. Resort-Style Living Awaits: Windward Ranch offers an array of amenities, including: � A resort-style pool � Pickleball and basketball courts � Mini-golf � A café and state-of-the-art fitness center � Golf cart-friendly paths All this, just 20 minutes from historic downtown St. Augustine, with its vibran
- Type:
- Condo
- Sq.Ft.:
- 1,319
- Status:
- Active
- Beds:
- 3
- Year built:
- 2003
- Baths:
- 3.00
- MLS#:
- 244920
- Subdivision:
- Legends At St Johns
ADDITIONAL INFORMATION
The $25,000 Price Reduction! Dream Townhouse in World Golf Village â?? St. Augustine, FL Discover your perfect home in the heart of history and nature! This 3-bedroom, 3-bathroom townhouse with a garage is located in the sought-after World Golf Village area of St. Augustine, Floridaâ??the nationâ??s oldest city. Property Highlights: â?¢ Breathtaking Views: Enjoy stunning nature views that bring peace and relaxation to your everyday life. â?¢ Recent Upgrades: Freshly painted interiors and brand-new carpet create a move-in-ready home. â?¢ Safe Location: Geographically situated in a hurricane- and flood-safe zone for your peace of mind. â?¢ Prime Location: Just over an hourâ??s drive to Orlandoâ??s world-famous theme parks, making it perfect for day trips or weekend getaways. Lease Details: â?¢ Monthly Rent: $2,300 â?¢ Flexible Options: Lease purchase available upon requestâ??ask for details! Whether youâ??re seeking a tranquil retreat or a home close to top attractions, this townhouse has it!


Andrea Conner, License #BK3437731, Xome Inc., License #1043756, [email protected], 844-400-9663, 750 State Highway 121 Bypass, Suite 100, Lewisville, TX 75067

IDX information is provided exclusively for consumers' personal, non-commercial use and may not be used for any purpose other than to identify prospective properties consumers may be interested in purchasing, and that the data is deemed reliable by is not guaranteed accurate by the MLS. Copyright 2024, St Augustine Board of Realtors. All rights reserved.
Saint Augustine Real Estate
The median home value in Saint Augustine, FL is $439,450. This is lower than the county median home value of $523,700. The national median home value is $338,100. The average price of homes sold in Saint Augustine, FL is $439,450. Approximately 70.18% of Saint Augustine homes are owned, compared to 17.42% rented, while 12.4% are vacant. Saint Augustine real estate listings include condos, townhomes, and single family homes for sale. Commercial properties are also available. If you see a property you’re interested in, contact a Saint Augustine real estate agent to arrange a tour today!
Saint Augustine, Florida 32092 has a population of 104,536. Saint Augustine 32092 is less family-centric than the surrounding county with 29.06% of the households containing married families with children. The county average for households married with children is 34.16%.
The median household income in Saint Augustine, Florida 32092 is $77,230. The median household income for the surrounding county is $88,794 compared to the national median of $69,021. The median age of people living in Saint Augustine 32092 is 44.2 years.
Saint Augustine Weather
The average high temperature in July is 90.9 degrees, with an average low temperature in January of 45.4 degrees. The average rainfall is approximately 50.63 inches per year, with 0 inches of snow per year.




