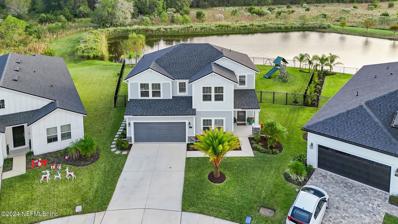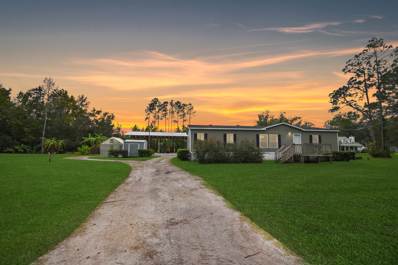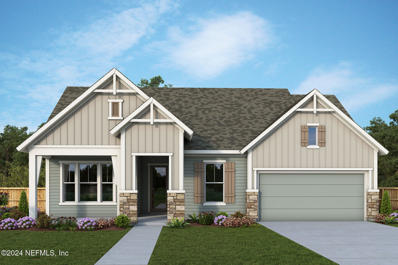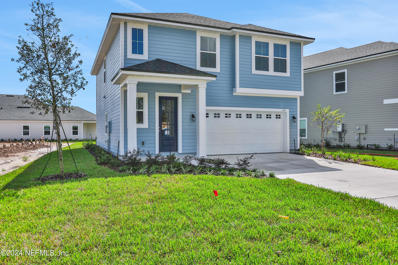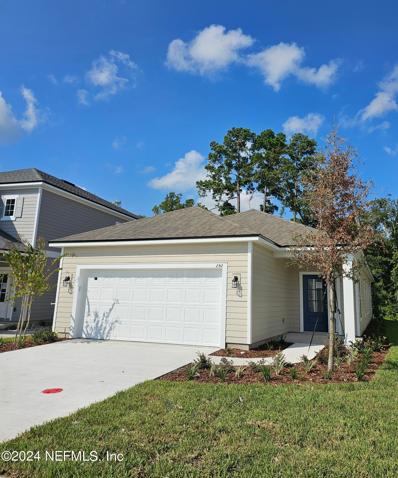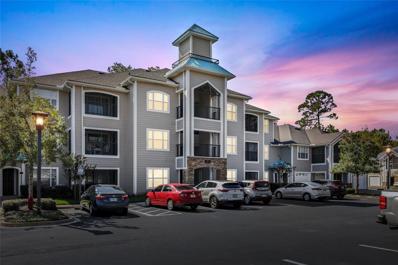Saint Augustine FL Homes for Sale
- Type:
- Single Family
- Sq.Ft.:
- n/a
- Status:
- Active
- Beds:
- 4
- Year built:
- 2024
- Baths:
- 3.00
- MLS#:
- 2055459
- Subdivision:
- Silverleaf
ADDITIONAL INFORMATION
Finally! You found it...the actual stunning model The Julington, could be your new home! Easy sophistication to the streamlined versatility that makes this luxury home plan ideal for families whose lifestyle needs will change through the years. Birthday celebrations and fun holiday meal prep all begin in the stunning kitchen with painted Harbor Shaker 42inch cabinets and waterfall quartz countertops, Upgraded 5 burner gas cooktop to create gourmet meals. Soaring 10, 11 and 12 foot ceilings through your home to enjoy all of the natural light, with double stacked windows. Create the home office of your dreams in the sunlit study and enjoy family movie nights and the big game with friends in the separate TV Room with a wet bar and beverage fridge and custom brick wall! Unique personalities will find wonderful places to thrive in the spacious and private spare bedrooms. Escape to the easy rest and relaxation of your deluxe Owner's Retreat with 12 foot ceilings, featuring a contemporary en suite bathroom and an expertly-crafted walk-in closet, leading to the secret door into the laundry room with a fur baby wash station! The 4-car tandem garage presents plenty of room for cars and storage, and connects to the home. Best regards!
$1,189,486
55 Sparrow Crk Drive St Augustine, FL 32092
- Type:
- Single Family
- Sq.Ft.:
- n/a
- Status:
- Active
- Beds:
- 4
- Year built:
- 2024
- Baths:
- 4.00
- MLS#:
- 2055458
- Subdivision:
- Silverleaf
ADDITIONAL INFORMATION
Have you always want to move into a model home? The Mayport model home will be your dream come true! Truly a custom home with every detail thought of. Soaring ceilings in your family room leading to the HUGE custom extended lanai with custom wood beams, while enjoying the relaxing sounds of your private fountain while drinking your morning coffee. Release your inner chef in the gourmet kitchen w/ expansive island opening up to the light filled, soaring 13 foot ceilings in your huge family room. You will love the hidden butlers pantry with the double ovens and separate microwave and the 36 inch gas cooktop, which gives multiple chefs to enjoy cooking with plenty of room! Double stacked cabinets and upgraded quartz countertops look stunning and make clean up a breeze! Private en-suite bedroom and bathroom for your visiting parents for complete privacy. Jack and Jill bathroom off of two oversized bedrooms, plus guests have an elegant powder room. Come home to the luxurious paver driveway leading you onto the inviting paver front porch and 4 car garage! Organization is enjoyable, with your HUGE CUSTOM family foyer with tons of cabinets and storage leading to the secret passage way door to your owners closet! Relaxation awaits in luxurious Owner's Bath and roomy Owner's Retreat with custom wood beams and soaring ceilings.
- Type:
- Single Family
- Sq.Ft.:
- n/a
- Status:
- Active
- Beds:
- 4
- Lot size:
- 0.22 Acres
- Year built:
- 2022
- Baths:
- 4.00
- MLS#:
- 2055456
- Subdivision:
- Grand Oaks
ADDITIONAL INFORMATION
STUNNING fully upgraded home on arguably the best lot in the entire neighborhood! This is one to make your dreams come true. PERFECTLY situated on a gorgeous and private, cul-de-sac lot with over 115 feet of breathtaking waterfront views. It is LOADED with features like: smooth finished walls, luxury vinyl plank flooring, custom lighting, tray ceilings, recess lighting, built-in mud room, screened-in lanai, an extended length garage for extra space/storage & much more. Whether you consider yourself a chef or not this gourmet kitchen will check your boxes! There is a walk-in pantry, oversized island and breakfast bar with stunning quartz countertops, stainless steel appliances, a modern range hood, artisan-glazed-style tile backsplash, and enough cabinets to bring every kitchen tool you can imagine. What makes this home even better? Location. The community offers a wide variety of amenities like a treehouse playground, pickleball, fitness center, pool, clubhouse and MORE...
- Type:
- Townhouse
- Sq.Ft.:
- n/a
- Status:
- Active
- Beds:
- 3
- Lot size:
- 0.04 Acres
- Year built:
- 2014
- Baths:
- 3.00
- MLS#:
- 2055346
- Subdivision:
- Segovia
ADDITIONAL INFORMATION
Welcome to this World Golf Village Townhome 3/2.5/2. Open floor plan overlooking beautiful pond in serene setting. Enjoy the quiet suburban lifestyle with A rated schools close to shopping for convenience -close to restaurants, I 95, and easy access to both St Augustine and Jacksonville. Modern kitchen and dining has direct views of the water. Upstairs bedrooms are spit up to give master suite privacy from guests. Great open floor plan makes this home a must see!
- Type:
- Single Family
- Sq.Ft.:
- n/a
- Status:
- Active
- Beds:
- 3
- Lot size:
- 0.35 Acres
- Year built:
- 2002
- Baths:
- 3.00
- MLS#:
- 2055325
- Subdivision:
- Wgv King Andbear
ADDITIONAL INFORMATION
Price Reduced!!! Beautiful, custom-built home with soaring 12ft. ceilings, located on a prime estate lot next to the community park! Not your average cookie-cutter home, this property is surrounded by million-dollar plus homes! Outstanding curb appeal with a circular driveway, courtyard entry garage & beautiful oak tree! Light & bright home filled with natural light from the large windows throughout. The kitchen has a cooking island equipped with a free standing fume hood & high-end appliance package! Backyard backs up to wooded preserve & plenty of room for a pool. New pavers in the front & rear look fantastic! Zoned for all ''A'' rated schools in Florida's #1 school district! Guard-gated community with world-class amenities & no CDD fees. King & Bear in the World Golf Village is hands down the nicest community in the area & short commute to Jacksonville or downtown St. Augustine! This home has it all & is truly a must-see. Make your showing appointment today
- Type:
- Single Family
- Sq.Ft.:
- n/a
- Status:
- Active
- Beds:
- 2
- Year built:
- 2024
- Baths:
- 2.00
- MLS#:
- 2055313
- Subdivision:
- Summer Bay At Grand Oaks
ADDITIONAL INFORMATION
The new construction Hallmark home design showcases our Low-Country Exterior with 2 Bedrooms, 2 Bathrooms, Flex Room - perfect for an in-home office or gym, and Luxury Vinyl Plank Flooring throughout the main living area. Entertain guests in a beautiful Gourmet Kitchen with Built-In Stainless-Steel Whirlpool Appliances, White Cabinets accented with a Tender Gray Flow Tile Backsplash and Quartz Countertops. Beyond the Kitchen is a cozy Café and spacious Gathering Room that leads to Covered Lanai making indoor/outdoor entertaining a breeze. Just off the Gathering Room is the Owner's Suite with an En Suite Bathroom that features a Dual-Sink Vanity with Soft Close White Cabinets, Quartz Countertops, Walk-In Glass Enclosed Shower, private Water Closet, and Walk-In Closet. Residents will enjoy an exclusive active adult community that's located minutes away from Historical Downtown St. Augustine and a variety of shopping and dining.
- Type:
- Mobile Home
- Sq.Ft.:
- 1,456
- Status:
- Active
- Beds:
- 3
- Lot size:
- 2 Acres
- Year built:
- 2015
- Baths:
- 2.00
- MLS#:
- 245249
- Subdivision:
- Pacetti
ADDITIONAL INFORMATION
Nestled in a serene and tranquil setting, this charming property at 5215 Church Road offers a rare opportunity to own a perfect slice of Florida countryside while still being within reach of all the conveniences of city living. Located in the desirable St. Augustine area, this home presents a perfect blend of peaceful rural living and modern comfort. The expansive lot sits on 2 acres that gives plenty of room for outdoor activities, gardening, or future expansion, offering a blank canvas for your vision. The property boasts a solid, well-maintained home featuring 3 bedrooms 2 bathrooms with ample living space to accommodate your needs, a pole barn fully equipped with electricity, 2 sheds, treehouse, green house, and outside sink area. Whether youâ??re looking to create your dream home, run a small farm, or simply enjoy the beauty of the land, 5215 Church Road provides endless possibilities. Don't miss your chance to own this exceptional property! Schedule your tour today.
- Type:
- Townhouse
- Sq.Ft.:
- n/a
- Status:
- Active
- Beds:
- 3
- Lot size:
- 0.09 Acres
- Year built:
- 2017
- Baths:
- 3.00
- MLS#:
- 2055297
- Subdivision:
- Segovia
ADDITIONAL INFORMATION
Welcome to 160 Paradas Place, a stunning corner-unit townhouse located in the highly sought-after area of St. Augustine, FL. This spacious, 3-bedroom, 2.5-bath home is designed for comfort and convenience, featuring large bedrooms, ample closet space, and a thoughtful layout. Enjoy modern upgrades throughout, including a water softener, reverse osmosis system, and a brand-new screened porch that overlooks the peaceful preserve—perfect for morning coffee or evening relaxation. The generous green space adjacent to this corner unit is ideal for outdoor activities, whether you have kids or pets. The community amenities enhance the lifestyle, with access to a pool, gym, clubhouse, and playground. Perfectly situated, this home is less than five minutes from Costco, Buc-ee's, Starbucks, and quick interstate access, and only 20 minutes from beautiful local beaches. You'll also be in one of Florida's top-rated school districts, known for its A-rated schools. Don't miss your chance to call 160 Paradas Place homewhere convenience, space, and comfort come together in an unbeatable location!
- Type:
- Single Family
- Sq.Ft.:
- n/a
- Status:
- Active
- Beds:
- 2
- Year built:
- 2024
- Baths:
- 2.00
- MLS#:
- 2055292
- Subdivision:
- Summer Bay At Grand Oaks
ADDITIONAL INFORMATION
The new construction single-story Mainstay home showcases our Low-Country Exterior with 2 Bedrooms, 2 Bathrooms, Enclosed Flex Room - perfect for an in-house office or gym, 2-Car Garage, and Tile Flooring throughout the main living areas. Entertain friends and family in a beautiful Gourmet Kitchen with Built-In Stainless Steel KitchenAid Appliances, upgraded 42'' Upper White Cabinets accented with a Tender Gray Flow Picket Tile Backsplash and Quartz Countertops. Beyond the Kitchen is cozy Café and spacious Gathering Room that leads to your Screened-In Covered Lanai making indoor/outdoor entertaining a breeze. Just off the Gathering Room is the Owner's Suite with an En Suite Bathroom that features a Dual-Sink Vanity with Soft Close Stone Gray Cabinets, Quartz Countertops, large Walk-In Closet, Walk-In Shower, private Water Closet, and Linen Closet. Summer Bay at Grand Oaks is an exclusive 55+ community that's located minutes away from Historical Downtown St. Augustine and shopping!
- Type:
- Single Family
- Sq.Ft.:
- n/a
- Status:
- Active
- Beds:
- 2
- Year built:
- 2024
- Baths:
- 2.00
- MLS#:
- 2055286
- Subdivision:
- Summer Bay At Grand Oaks
ADDITIONAL INFORMATION
The new construction single-story Contour home showcases our Coastal Exterior with 2 Bedrooms, 2 Bathrooms, Enclosed Flex Room - perfect for an in-house office or gym, 2-Car Garage, and Luxury Vinyl Plank Flooring throughout the main living areas and Owner's Suite. Entertain friends and family in a beautiful Gourmet Kitchen with Built-In Stainless Steel Whirlpool Appliances, White Cabinets accented with a White Flow Picket Tile Backsplash and Quartz Countertops. Beyond the Kitchen is cozy Café and spacious Gathering Room that leads to your Screened-In Covered Lanai making indoor/outdoor entertaining a breeze. Just off the Gathering Room is the Owner's Suite with an En Suite Bathroom that features a Dual-Sink Vanity with Soft Close Quill Cabinets, Quartz Countertops, Walk-In Glass Enclosed Shower, private Water Closet, and Walk-In Closet. Summer Bay at Grand Oaks is an exclusive 55+ community that's located minutes away from Historical Downtown St. Augustine and a variety of shopping!
- Type:
- Single Family
- Sq.Ft.:
- n/a
- Status:
- Active
- Beds:
- 5
- Lot size:
- 0.21 Acres
- Year built:
- 2021
- Baths:
- 3.00
- MLS#:
- 2055048
- Subdivision:
- Trailmark
ADDITIONAL INFORMATION
Seller is intalling new privacy fence in backyard!! Welcome to this beautiful 3-year-old Richmond American home located in the desirable Trailmark community where you will enjoy a lifestyle of luxury and exclusive state of the art amenities! With 5 bedrooms, 3 full bathrooms, an upstairs loft, and over 2,600 square feet of living space, this home offers both comfort and style. This home features an open floor plan, perfect for entertaining, with sliding glass doors leading to a covered lanai. A first-floor bedroom and full bath offers a private retreat for guests or great space for an office! The primary bedroom boasts sweeping water views, setting a serene tone for the day. The primary bath includes a double vanity, stand-up shower, and a spacious walk-in closet. A conveniently located second-floor laundry room adds ease and efficiency to household chores. The three-car garage provides additional storage space with built-in shelving. Situated on the corner of Pepperpike and Osprey Mills Lane, the lot provides extra yard space and a lovely pond view. Why wait for a new build when this Moonstone floor plan is move-in ready? Recent upgrades include a water softener, an enhanced oven/range, and updated lighting throughout. As a Trailmark resident, you'll enjoy a host of amenities, such as a sparkling pool, clubhouse, fitness center, playgrounds, 13 walking trails covering over 10 miles throughout community, and even a private kayak launch with boardwalk access to Six Mile Creek. Costco, Publix, Restaurants, and soon-to-be/under construction Home Depot all located within just 10 miles of your new home. Become a resident and enjoy the conveniences of living in the sought-after World Golf Village together with the luxuries of the Trailmark Community.
- Type:
- Single Family
- Sq.Ft.:
- n/a
- Status:
- Active
- Beds:
- 4
- Year built:
- 2024
- Baths:
- 4.00
- MLS#:
- 2054992
- Subdivision:
- Shearwater
ADDITIONAL INFORMATION
Every detail has been meticulously crafted in this stunning one-story new home in Shearwater. Release your inner chef in the gourmet kitchen with an expansive island opening up to the huge, light-filled family room featuring soaring 12-foot ceilings. Plus, the hidden butler's pantry with a wet bar sink allows multiple chefs to enjoy cooking. Upgraded cabinets and quartz countertops look stunning and make clean up a breeze. Delight in the three-car-wide, paver driveway leading to your three-car garage and opening to a huge custom family foyer with tons of cabinets and storage. Relaxation awaits in your luxurious Owner's Bath and roomy Owner's Retreat. There is plenty of space for everyone with a retreat area where you can watch a game and a study where you can work. This gorgeous home is illuminated by natural light seamlessly connecting the indoor and outdoor living areas.
- Type:
- Single Family
- Sq.Ft.:
- n/a
- Status:
- Active
- Beds:
- 4
- Lot size:
- 0.25 Acres
- Year built:
- 2017
- Baths:
- 3.00
- MLS#:
- 2054905
- Subdivision:
- Trailmark
ADDITIONAL INFORMATION
Welcome to the beautiful home located in the highly sought after Trailmark master -planned community with amazing amenities in St Johns County. This home offers 2,656 sq ft open concept Riley Floorplan (Model Home) with 4 bedrooms, 3 full baths with large walk-in closets on a 70' lot with a formal dining room, study, separate breakfast nook, gourmet kitchen with gorgeous quartz countertops, Stainless Steel appliance package, with built in ovens and oversized island. Additional features include, 10-foot ceilings, wood look tile in all common areas, crown molding, glazed soft close cabinets in the kitchen, built in wash sink in the laundry, 2'' faux wood blinds throughout and exterior water softener. Wait there is more... there is an incredibly large (43 x 30) screened, in-ground 15 - 21 wide x 30 long & 3.5 ft deep up to 7 ft deep Saltwater Pool with expansive travertine tile pool deck and built in waterfall and lighting. Plenty of room to entertain or sit by the pool with the family. This home is conveniently located to shopping, dining, medical as well as everything in the community, like playgrounds, parks, walking trails and club house with pool and exercise/gym. This location offers the best of Florida living with St Augustine beach and Historic district just a short drive away. Schedule your showing today!
- Type:
- Single Family
- Sq.Ft.:
- n/a
- Status:
- Active
- Beds:
- 3
- Lot size:
- 0.19 Acres
- Year built:
- 2021
- Baths:
- 2.00
- MLS#:
- 2054782
- Subdivision:
- Windward Ranch
ADDITIONAL INFORMATION
This beautifully maintained 3 bedroom, 2 bath home is located in the coveted community of Windward Ranch. This charming home offers calming backyard views of the preserve with a screened-in patio as well as extra patio space outside the screen for those cozy nights by the firepit. Your Florida lifestyle awaits at this resort inspired community of Windward Ranch, which boasts a security entrance gate, expansive pool, pickle ball courts, mini-golf, basketball court, cafe, fitness center and golf cart paths! Historic downtown St. Augustine is only 20 minutes away with endless restaurants, activities and shopping. This home has the added bonus of NO CDD fees and is located in highly desirable St. John's County. This home is the Elan floor plan by Lennar, and includes wood inspired tile, quartz countertops, energy-efficient features, blinds on all windows, and much more. Upgraded Bosch appliances and custom built-ins in the living room make this home better than new!
- Type:
- Single Family
- Sq.Ft.:
- 1,953
- Status:
- Active
- Beds:
- 3
- Lot size:
- 0.12 Acres
- Year built:
- 2021
- Baths:
- 3.00
- MLS#:
- FC304917
- Subdivision:
- Trailmark
ADDITIONAL INFORMATION
In the desirable TrailMark community, this exceptional 2021-built home combines modern elegance with rich amenities. With a spacious two-story layout, this 3-bedroom, 2.5-bath residence features stylish updates like accent walls and more. The split floorplan upstairs includes a spacious loft, a full bath with tub and double vanity, laundry room, a well-appointed primary suite with a large walk-in closet, and two additional bedrooms for relaxation and privacy. Downstairs, enter an open-concept living area, with foyer, a convenient half-bath, and additional storage under the stairs. In the kitchen, you'll find plenty of storage, beautiful counter tops and stainless steel appliances. The home also offers a 2-car, rear-facing garage with an extended driveway for easy parking. Living here means enjoying a kayak launch, trails, a dog park, pickleball and volleyball courts, a fitness center, resort-style pools, and top-rated schools for grades 1-12—ideal for families! FHA Assumable Loan!
- Type:
- Townhouse
- Sq.Ft.:
- 1,511
- Status:
- Active
- Beds:
- 2
- Lot size:
- 0.05 Acres
- Year built:
- 2023
- Baths:
- 3.00
- MLS#:
- 2054752
- Subdivision:
- Waterford Lakes
ADDITIONAL INFORMATION
NEW LOWER PRICE! Adorable townhome in the gated community of Waterford Lakes in Silverleaf. No need to build when this townhome is move in ready! Location is everything for quick access. Downstairs is cozy with living, kitchen, dining and 1/2 bath for guests. Upstairs find 2 bedrooms and hallway bath. Master bedroom has its own en-suite for privacy. Amenities include pool, gym, kids splash pad. Feels worry-free with lawn maintenance, irrigation, exterior insect treatment and mulching all handled by the HOA. Reach out with any questions, this a great opportunity!
Open House:
Sunday, 12/22 12:00-4:00PM
- Type:
- Single Family
- Sq.Ft.:
- n/a
- Status:
- Active
- Beds:
- 3
- Lot size:
- 0.11 Acres
- Year built:
- 2024
- Baths:
- 3.00
- MLS#:
- 2054727
- Subdivision:
- Shearwater
ADDITIONAL INFORMATION
QUICK MOVE IN - READY NOW! Ryan Homes at Shearwater. Close proximity to new K-8 school in A-Rated St. Johns County. Homesites with private backyards, 1 & 2-story floorplans & onsite design selections. Glen Ridge is a 3 bed, 2.5 bath, loft, and 2-car garage. Solid wood kitchen cabinets with soft close and hardware, luxury vinyl plank throughout first floor, lots of windows with plenty of natural light, 2'' faux wood blinds throughout the home, rear privacy fence and appliances: includes refrigerator, washer, and dryer, utility sink the garage. WIFI-enabled garage opener and Ecobee thermostat. STOCK PHOTOS, PRICES SUBJECT TO CHANGE. **Up to $25,000 closing cost assistance available with use of Builder's affiliated lender**.
- Type:
- Single Family
- Sq.Ft.:
- n/a
- Status:
- Active
- Beds:
- 4
- Lot size:
- 0.14 Acres
- Baths:
- 3.00
- MLS#:
- 2054618
- Subdivision:
- Trailmark
ADDITIONAL INFORMATION
* Sample Photos * This dreamy two story, NASSAU A offers 3 bedrooms, 2.5 bathrooms plan features an open concept design with a spacious family room, kitchen/dining areas and powder bathroom on the first floor. Includes 9-foot ceilings, wood look tile in the main living areas, 42'' upper kitchen cabinets, quartz countertops and the entire home has all white cabinets too. The second floor features a bonus loft space, all bedrooms including the master as well as an upstairs laundry room! Preserve Views White Cabinetry in Gourmet Kitchen, Frost White Quartz tops, Laminate Flooring, Covered Lanai architectural design will capture Old Florida style and celebrate its authentic North Florida location and history. Conveniently located to I-95
- Type:
- Single Family
- Sq.Ft.:
- n/a
- Status:
- Active
- Beds:
- 3
- Lot size:
- 0.16 Acres
- Baths:
- 2.00
- MLS#:
- 2054611
- Subdivision:
- Trailmark
ADDITIONAL INFORMATION
Sample Images- Discover the elegance of the Ortega A Open Concept Design! This home features an open kitchen adorned with pristine cabinets, sparkling quartz countertops, and an oversized island perfect for entertaining. The gas range and spacious corner pantry add both style and functionality to your culinary adventures. With 9' ceilings throughout, the home feels airy and grand. The Owner's Suite is a true retreat, complete with a luxurious bath featuring double sinks, , and a step-in shower. Enjoy the beauty and durability of laminate flooring throughout the main living areas, and step outside to relax on the covered lanai. The Ortega is where sophistication meets comfort.The Lanai opens to a preserve lot.
- Type:
- Townhouse
- Sq.Ft.:
- n/a
- Status:
- Active
- Beds:
- 2
- Lot size:
- 0.05 Acres
- Year built:
- 2006
- Baths:
- 3.00
- MLS#:
- 2054577
- Subdivision:
- Wingfield Glen
ADDITIONAL INFORMATION
Welcome to 513 Scrub Jay Dr, a charming townhouse in the desirable Commons at Wingfield Glen community of St. Augustine. This 2 bedroom, 2.5 bathroom home offers both convenience and comfort, with each bedroom featuring a private full bathroom and a convenient half bath on the main floor. The open-concept kitchen flows into a combined living and dining area, creating a welcoming space for relaxation or entertaining. Outside, a pavered backyard overlooks a tranquil pond, perfect for unwinding. The Commons at Wingfield Glen offers amenities including a pool and a dog park, ideal for a vibrant lifestyle.
- Type:
- Single Family
- Sq.Ft.:
- n/a
- Status:
- Active
- Beds:
- 3
- Lot size:
- 0.06 Acres
- Year built:
- 2023
- Baths:
- 3.00
- MLS#:
- 2054562
- Subdivision:
- Cherry Elm Townhomes
ADDITIONAL INFORMATION
Brand New 3 bedroom 2 bathroom (with a halfbath) Townhome! It is the Osprey floor plan and comes with builder warranty and all the upgrades! Master bedroom is on the first floor. Beautiful open concept with an eye catching water view from the screened in back covered patio. Lovely upstairs loft and all the storage space. Come take your tour today!!
- Type:
- Single Family
- Sq.Ft.:
- n/a
- Status:
- Active
- Beds:
- 5
- Lot size:
- 0.2 Acres
- Year built:
- 2021
- Baths:
- 3.00
- MLS#:
- 2054556
- Subdivision:
- Silverleaf Village
ADDITIONAL INFORMATION
I know, it's hard to believe this is not a model home! Walking distance to Silverleaf's Amenity Center, this Ortega by Riverside Homes sits on the deepest part of the lake; get ready to enjoy the true Florida lifestyle! Travertine surrounds the heated pool with a sparkling submerged glass tile spa. Tons of covered space, too! Natural light pours in transom windows on all sides - one of many benefits of 12' ceilings! All other windows feature plantation shutters. The crisp, clean kitchen offers stacked cabinets, decorated island, quartz & picket backsplash. True double ovens, just in time for the holidays! Love the white oak flooring throughout! Hand selected light fixtures were perfectly chosen. Step into the primary suite with hexagon flooring (also found in both other bathrooms!) & freestanding soaker tub. Currently used as a playroom, potential bedroom 5 has a super cool doll house closet door! All the attention & love has been put into this home... all that is left is to move in!
- Type:
- Single Family
- Sq.Ft.:
- 4,860
- Status:
- Active
- Beds:
- 5
- Lot size:
- 0.26 Acres
- Year built:
- 2022
- Baths:
- 4.00
- MLS#:
- 2037740
- Subdivision:
- Trailmark
ADDITIONAL INFORMATION
Luxury Meets Tranquility - Modern MASTERCRAFT Home with Custom Pool and Spa, Priced Under $1 Million! Welcome to this nearly 4,000-square-foot estate home, completed in October 2022 and situated on the most coveted, private lot in the master-planned Trailmark community. Enjoy modern luxury with over $300,000 in high-end interior and exterior upgrades, including a custom saltwater pool, spa, and screened enclosure - all within a serene natural setting. Upon entry, a spacious, open floor plan welcomes you with elegance and style. A state-of-the-art kitchen, complete with sleek finishes and modern appliances, flows into a bright, expansive living area featuring a striking gas fireplace. Twelve-foot pocket sliding doors effortlessly blend indoor and outdoor spaces, creating a seamless extension to your oversized patio and lanai. Step outside to your private oasis, where artisan pavers and a custom saltwater pool and spa transform your backyard into a resort-style retreat. The main level includes a grand primary suite and a private guest room with a full bath, while upstairs, you'll find three additional spacious bedrooms, two bathrooms, and a versatile bonus/game room, ideal for relaxation or entertainment. Nestled in one of Saint Johns County's most beautiful communities, this home offers proximity to top-rated schools, dining, shopping, and major roadways. As a Trailmark resident, you'll enjoy a resort-style pool, clubhouse, fitness center, sports fields, tennis courts, and more. Don't miss the opportunity to make this luxurious, modern sanctuary your own. Call today for details and to schedule your private tour - or visit our Grand Reopening open house this Saturday, 11/2/24 from 12:00-3:00 PM!
- Type:
- Single Family
- Sq.Ft.:
- n/a
- Status:
- Active
- Beds:
- 4
- Year built:
- 2024
- Baths:
- 4.00
- MLS#:
- 2024770
- Subdivision:
- Grand Oaks
ADDITIONAL INFORMATION
Complete and ready for occupancy, this popular Saratoga floorplan has been expanded with two additional bonus rooms, perhaps for a first floor exercise room and an upstairs home theater or game room, along with a loft, office, four bedrooms and three and a half baths that will give the new owners over 3700 SF of versatile living space. Plenty of cabinetry upgrades including a butler pantry and KitchenAid appliances. Quartz countertops at the kitchen and baths. Exquisite tile and plumbing fixtures throughout the home. The home is situated on a premium preserve lot, perfect for privacy for the expanded covered lanai and pre-plumbed summer kitchen. Nicely appointed with room for everyone's activities. $10,000 in closing costs with our preferred lender. Shown by appointment. Call today.
- Type:
- Condo
- Sq.Ft.:
- 1,055
- Status:
- Active
- Beds:
- 2
- Year built:
- 2006
- Baths:
- 2.00
- MLS#:
- FC304819
- Subdivision:
- Legends At St Johns Condo Ph 3
ADDITIONAL INFORMATION
Welcome to this stunning ground-floor condo, offering ultimate privacy and serene views of the lush conservation area from the spacious lanai. Inside, you'll find elegant crown molding, gorgeous granite countertops, and a convenient breakfast bar, creating a modern and inviting atmosphere. The master bedroom boasts tranquil views and a generously sized walk-in closet for ample storage. With no CDD fees, this sought-after community features two refreshing pools, a well-equipped fitness center, and even a putting green to enjoy. Don't miss this exceptional opportunity!

Andrea Conner, License #BK3437731, Xome Inc., License #1043756, [email protected], 844-400-9663, 750 State Highway 121 Bypass, Suite 100, Lewisville, TX 75067

IDX information is provided exclusively for consumers' personal, non-commercial use and may not be used for any purpose other than to identify prospective properties consumers may be interested in purchasing, and that the data is deemed reliable by is not guaranteed accurate by the MLS. Copyright 2024, St Augustine Board of Realtors. All rights reserved.

Saint Augustine Real Estate
The median home value in Saint Augustine, FL is $439,450. This is lower than the county median home value of $523,700. The national median home value is $338,100. The average price of homes sold in Saint Augustine, FL is $439,450. Approximately 70.18% of Saint Augustine homes are owned, compared to 17.42% rented, while 12.4% are vacant. Saint Augustine real estate listings include condos, townhomes, and single family homes for sale. Commercial properties are also available. If you see a property you’re interested in, contact a Saint Augustine real estate agent to arrange a tour today!
Saint Augustine, Florida 32092 has a population of 104,536. Saint Augustine 32092 is less family-centric than the surrounding county with 29.06% of the households containing married families with children. The county average for households married with children is 34.16%.
The median household income in Saint Augustine, Florida 32092 is $77,230. The median household income for the surrounding county is $88,794 compared to the national median of $69,021. The median age of people living in Saint Augustine 32092 is 44.2 years.
Saint Augustine Weather
The average high temperature in July is 90.9 degrees, with an average low temperature in January of 45.4 degrees. The average rainfall is approximately 50.63 inches per year, with 0 inches of snow per year.


