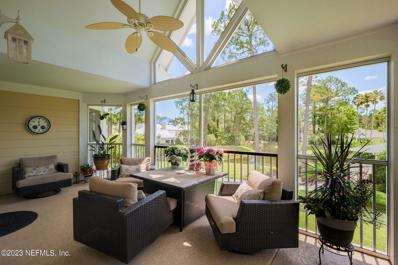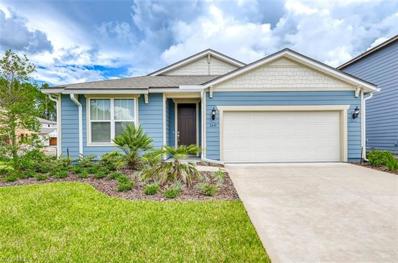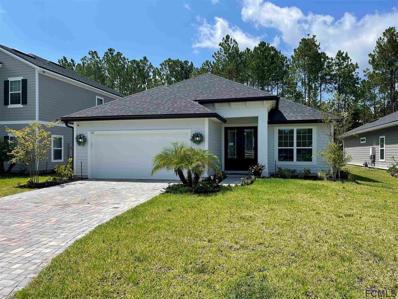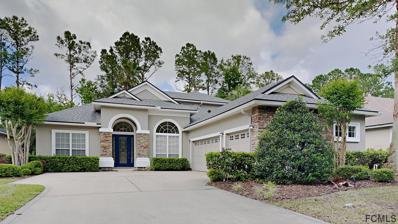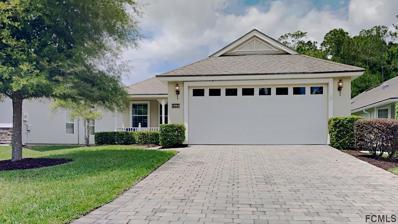Saint Augustine FL Homes for Sale
- Type:
- Condo
- Sq.Ft.:
- n/a
- Status:
- Active
- Beds:
- 3
- Year built:
- 1998
- Baths:
- 3.00
- MLS#:
- 1226698
- Subdivision:
- Wgv Residences Condo
ADDITIONAL INFORMATION
Welcome to luxury golf course living at it's finest! The Residences at World Golf Village is a resort style condominium complex located just steps from the famed Slammer & Squire Golf Course. This well-designed, open-concept, top floor unit offers 3 bedrooms, 3 full bathrooms, vaulted ceilings, gas fireplace, large screened lanai with beautiful nature and water views, and an all important garage! Residents can enjoy amenities onsite, including a pool, spa, and clubhouse with fitness center, meeting rooms, and game room or head over to King & Bear to enjoy additional amenities, including a new fitness center, 2 pools, tennis/pickleball courts, & several ''pocket parks''. Residents even have access to a Private Dog Park! Miles of nature trails, multiple pools, tennis/pickleball and access to not one but TWO world class golf courses, not to mention historic St. Augustine, and a quick hop to Jacksonville, plus multiple beaches and many shopping venues make this location one of the very best for golfers, history lovers and those just seeking to relax! Great primary residence, vacation home, or investment property (7 night min. rental). Dues include water, gas, trash, exterior pest control and exterior maintenance.
- Type:
- Single Family
- Sq.Ft.:
- 1,775
- Status:
- Active
- Beds:
- 4
- Lot size:
- 0.16 Acres
- Year built:
- 2022
- Baths:
- 2.00
- MLS#:
- 222074794
- Subdivision:
- Grande Oak
ADDITIONAL INFORMATION
Enjoy luxury living in this Hightly Desired community!! This High Gate model sits on a large corner lot with a two-car garage, and home warranty. Inside this energy efficient natural gas home, you will find an open-concept floor plan with a huge gathering room and master suite followed by three bedrooms and two bathrooms. The kitchen features a center island and oversized pantry with plenty of storage, state-of-the-art smart technology, and fiber internet in every room. Upgrades include extended tile flooring, window treatments, a full roof gutter system, and epoxy garage floor along with all appliances. Enjoy the nearby amenity center where you will find a pool, clubhouse, yoga studio, gym, tennis, pickleball, a firepit, and a dog park. A must see!!
- Type:
- Single Family
- Sq.Ft.:
- 1,396
- Status:
- Active
- Beds:
- 3
- Lot size:
- 0.05 Acres
- Year built:
- 2024
- Baths:
- 3.00
- MLS#:
- G5059183
- Subdivision:
- Silverleaf/ Brandon Lakes
ADDITIONAL INFORMATION
WINGATE MODEL by Dream Finders Homes. Located in a heart of Silverleaf community, just a few minutes from Resort style amenity Park, this community has so much to offer. Great location, pond and preserve views , new floor plans and much more. These 3 bedrooms, 2 ½ bath townhome has it all for a picky family. Open floor plan with large kitchen with extra cabinets space and walk-in pantry. Free standing large island overlooking great room will help entertain family and guests. Tall Sliding glass door leading to a covered lanai. Did we mention that this unit also located on a beautiful pond? Upscale included features and design studio upgrades will make you appreciate it even more. Take advantage of preconstruction pricing and builder's incentives today.
- Type:
- Single Family
- Sq.Ft.:
- 1,904
- Status:
- Active
- Beds:
- 3
- Lot size:
- 0.22 Acres
- Year built:
- 2021
- Baths:
- 2.00
- MLS#:
- 280741
- Subdivision:
- Out Of County
ADDITIONAL INFORMATION
Better than new construction! This home offers 3 bedrooms, office and 2 bathrooms and is situated on a preserve view lot. Sellers had many upgrades when building to include a stand alone master bath tub with upgraded master shower, gourmet kitchen, wine bar, tray ceilings, surround sound inside the home, upgraded guest bath with tile wainscoting. Multiple upgrades since construction has been completed. Newer LVP waterproof flooring throughout main living areas, master bedroom and office, new water softener installed, fence installed, gutters installed, outdoor surround speaker system, kitchen backsplash, all updated lighting/ceiling fans, and prewired for a summer kitchen.
- Type:
- Single Family
- Sq.Ft.:
- 3,011
- Status:
- Active
- Beds:
- 4
- Lot size:
- 0.07 Acres
- Year built:
- 2003
- Baths:
- 4.00
- MLS#:
- 276391
- Subdivision:
- Out Of County
ADDITIONAL INFORMATION
Don't miss this Gorgeous 4bed/4ba 3-car side entrance garage home located in Kingsbury neighborhood of the King and Bear at World Golf Village. With undeniable curb appeal, This beautiful home over 3,000 sq ft of living space offers soaring coffered ceilings, open floor concept, private study/office, and split bedroom plan. Spacious owners master suite with large bathroom and his/her walk in closets is tucked away on left side of the home. Two other bedrooms are located on right side of home on first floor with separate bathrooms. Upstairs will lead you to oversized loft which conveys with this very own private bedroom and bathroom. Spacious kitchen with Stainless steel appliances perfect for entertaining. Fresh new carpet installed. Roof and HVAC replaced in 2019. The community provides security gate with guard along with top notch amenities. Amenities include recently updated fitness center, pool, clubhouse, basketball courts, and pickle ball courts to name a few. COME SEE!
- Type:
- Single Family
- Sq.Ft.:
- 1,648
- Status:
- Active
- Beds:
- 3
- Lot size:
- 0.04 Acres
- Year built:
- 2012
- Baths:
- 2.00
- MLS#:
- 276369
- Subdivision:
- Out Of County
ADDITIONAL INFORMATION
Beautiful home ready for move in! Nice open floorplan! You will find tile and laminate flooring throughout main areas, and carpet in bedrooms! Kitchen features 42 inch upper cabinets with crown molding and stainless-steel appliances (dishwasher, range, microwave). Enjoy a private backyard that the HOA maintains! PGA golf village, this home is a golfers paradise right near the World gold Hall of Fame! Don't miss out. Schedule your showing TODAY!

 |
The data relating to real estate for sale on this Website come in part from the Broker Reciprocity Program (BR Program) of M.L.S. of Naples, Inc. Properties listed with brokerage firms other than this broker are marked with the BR Program Icon or the BR House Icon and detailed information about them includes the name of the Listing Brokers. The properties displayed may not be all the properties available through the BR Program. The accuracy of this information is not warranted or guaranteed. This information should be independently verified if any person intends to engage in a transaction in reliance upon it. Some properties that appear for sale on this website may no longer be available. |

Andrea Conner, License #BK3437731, Xome Inc., License #1043756, [email protected], 844-400-9663, 750 State Highway 121 Bypass, Suite 100, Lewisville, TX 75067

The data relating to real estate for sale on this web site comes in part from the IDX Program of the Flagler County Association of REALTORS®. IDX information is provided exclusively for consumers' personal, non-commercial use and may not be used for any purpose other than to identify prospective properties consumers may be interested in purchasing. Copyright ©2024 Flagler County Association of REALTORS®. All rights reserved.
Saint Augustine Real Estate
The median home value in Saint Augustine, FL is $439,450. This is lower than the county median home value of $523,700. The national median home value is $338,100. The average price of homes sold in Saint Augustine, FL is $439,450. Approximately 70.18% of Saint Augustine homes are owned, compared to 17.42% rented, while 12.4% are vacant. Saint Augustine real estate listings include condos, townhomes, and single family homes for sale. Commercial properties are also available. If you see a property you’re interested in, contact a Saint Augustine real estate agent to arrange a tour today!
Saint Augustine, Florida 32092 has a population of 104,536. Saint Augustine 32092 is less family-centric than the surrounding county with 29.06% of the households containing married families with children. The county average for households married with children is 34.16%.
The median household income in Saint Augustine, Florida 32092 is $77,230. The median household income for the surrounding county is $88,794 compared to the national median of $69,021. The median age of people living in Saint Augustine 32092 is 44.2 years.
Saint Augustine Weather
The average high temperature in July is 90.9 degrees, with an average low temperature in January of 45.4 degrees. The average rainfall is approximately 50.63 inches per year, with 0 inches of snow per year.
