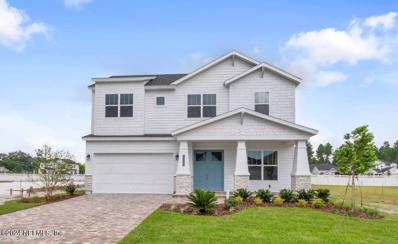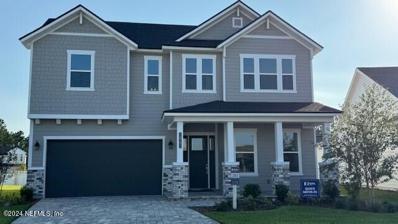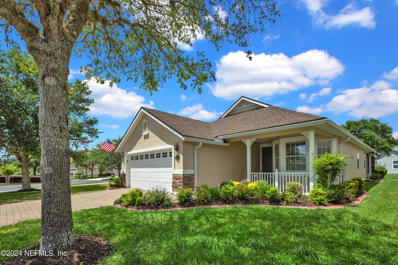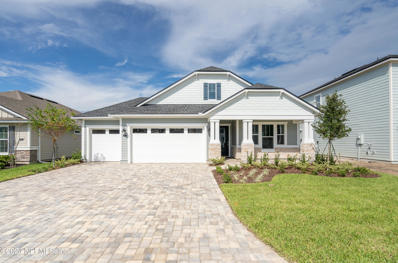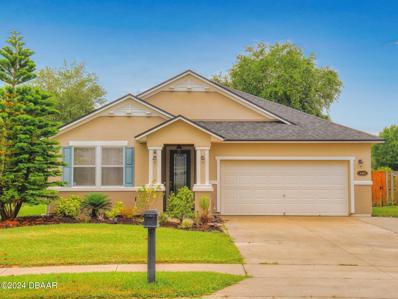Saint Augustine FL Homes for Sale
- Type:
- Other
- Sq.Ft.:
- 1,953
- Status:
- Active
- Beds:
- 4
- Year built:
- 2021
- Baths:
- 3.00
- MLS#:
- 241527
- Subdivision:
- Trailmark
ADDITIONAL INFORMATION
Are you tired of looking at houses and only seeing the garage? In this part of Trailmark, all the garages are in the rear with alley access. Welcome home to this 2 Story, 4 bedroom, 2 1/2 bath home, Open and light filled floor plan with Stainless Steel Appliances including Double Ovens, Side by Side Refrigerator with the Laundry Room Upstairs. Oversized driveway gives you Ample Parking. Trailmark is a Natural Gas community, with impressive oak tree hammocks and winding nature trails, The architectural design captures the Old Florida Life Style. Conveniently located to I-95 and is just minutes away from historical downtown St. Augustine, fantastic shopping, dining, great golf courses, and top rated schools. The amenities include Resort Style Pools, Pickle Ball and Basketball Courts, Nature Trails, Kayak Launch and Don't forget the Dog Park. Come make this your new Home.
- Type:
- Single Family
- Sq.Ft.:
- n/a
- Status:
- Active
- Beds:
- 4
- Lot size:
- 0.27 Acres
- Year built:
- 2001
- Baths:
- 3.00
- MLS#:
- 2025314
- Subdivision:
- Wgv King Andbear
ADDITIONAL INFORMATION
Welcome to the friendly Bearsford neighborhood just inside the gates of the prestigious King and Bear golf course community. This picture-perfect Pool home sits on a quiet cul de sac with fabulous views of the mature Preserve behind. The spacious open floor plan has a large Family Room for lounging or entertaining near the updated Kitchen. This is a great multigenerational home with lots of room for the kids. And your furry four-legged family members will love walking the tree-lined streets and open areas of this community. New roof 2018. Well and automatic sprinkler system irrigate the lush landscaping + large lawn. This gated community has great amenities including Kid's Playground, Fitness Center, Pickle Ball, two Pools, Tennis Courts and the renowned King and Bear golf course. All schools are A rated by Florida. Nearby are Flagler Health, restaurants, Publix, Bucee's, Costco and Bass Pro Shops with Home Depot Coming Soon. 20 min to Jax or St Augustine and Beaches. 3 miles to 95
- Type:
- Single Family
- Sq.Ft.:
- n/a
- Status:
- Active
- Beds:
- 5
- Year built:
- 2012
- Baths:
- 3.00
- MLS#:
- 2025288
- Subdivision:
- Johns Creek
ADDITIONAL INFORMATION
Welcome Home! Enjoy the Florida lifestyle in this bright and airy 5-bedroom 3 bath home. Perfect for entertaining, this home has a backyard large enough for a pool. Walk or bike to one of the two neighborhood resort style pools. A dedicated office space AND additional flex room downstairs that could is perfect for a playroom or guest bedroom. Make this home a MUST SEE! Freshly painted interior, dual zone A/C, and 3 car garage with attic storage round out this St. John's County gem. Easy access to beaches, shopping, dining, and A rated schools. One or more photo(s)may have been virtually staged.
$1,420,000
841 County Road 13 St Augustine, FL 32092
- Type:
- Single Family
- Sq.Ft.:
- n/a
- Status:
- Active
- Beds:
- 5
- Lot size:
- 0.7 Acres
- Year built:
- 1997
- Baths:
- 4.00
- MLS#:
- 2025152
- Subdivision:
- Riverdale
ADDITIONAL INFORMATION
This gorgeous Riverfront Gated home is loaded with custom features. Amazing views of the St Johns River from every room! Spacious open floor plan with 5 bdrms, 4 bath. Lower level Family Room/mancave. Newly Refinished Gleaming hrdw floors, huge gourmet kitchen w/lg center island gas cooktop & double ovens, SS appliances, huge walk in pantry, custom cabinets, Farm sink, 10 ft ceilings, crown molding, built in w/gas fireplace. Master 1st floor w/sitting area w/doors to access rear sun porch, walk in closet, dual vanities, sep shower & jetted garden tub. Screened porch & decking with hot tub & firepit. Cafe lights over the rear yard. Boat lift & dock, Bench seating, Bulkheaded. Detached 30 x 40 ft. garage w/AC storage Space. Has workshop, office, RV storage, and secret room! High & Dry no flood required. Whole house Generator. Artesian Well w/upgraded water softener, Tankless Water Heater. Please see the documents for full list of features! This is a serene & peaceful Riverfront Estate!
- Type:
- Single Family
- Sq.Ft.:
- n/a
- Status:
- Active
- Beds:
- 4
- Year built:
- 2024
- Baths:
- 4.00
- MLS#:
- 2024853
- Subdivision:
- Silverleaf
ADDITIONAL INFORMATION
The Santa Rosa is a two story home with with plenty of living space for you and your family. Walk down the foyer into the gourmet kitchen with a large island and plenty of room for seating in the dining area. The dining room flows effortlessly into the living room, which opens up to the covered lanai, bringing the outdoor living feel in. The master suite is located on the first floor. Additional bedrooms are located upstairs along with a loft.
- Type:
- Single Family
- Sq.Ft.:
- n/a
- Status:
- Active
- Beds:
- 5
- Year built:
- 2024
- Baths:
- 3.00
- MLS#:
- 2024848
- Subdivision:
- Silverleaf
ADDITIONAL INFORMATION
The Palisade is two stories of charm and versatility. The light-filled open floor plan allows for the living room and dining room to be shaped as needed for everyday family time or entertaining guests. The kitchen is open to the entire area, adding to the versatility of the space. Light pours into the home from the covered lanai, allowing for outside entertainment year-round in our desirable Florida climate. The master suite offers plenty of space for relaxing, and includes his and hers vanities in the master bath. The home is completed by a garage located at the front of the home, which conveniently opens into the utility room.
- Type:
- Townhouse
- Sq.Ft.:
- n/a
- Status:
- Active
- Beds:
- 3
- Lot size:
- 0.05 Acres
- Year built:
- 2023
- Baths:
- 3.00
- MLS#:
- 2024371
- Subdivision:
- Shearwater
ADDITIONAL INFORMATION
Priced Below New Construction and Move-In-Ready, this beautiful 3 bedroom, 2.5-bath townhome is only 1 year old and perfectly situated within Shearwater. The Widgeon floorplan combines style and function. The practical kitchen boasts an abundance of usable work surfaces, ideal for meal prep and entertaining. The laundry room, conveniently located off the 2 car garage, doubles as the perfect drop zone. Shearwater truly offers unmatched amenities and convenience including a brand-new K-8 school located within the community, set to open this fall! This home truly offers the perfect blend of modern living and prime location.
- Type:
- Single Family
- Sq.Ft.:
- n/a
- Status:
- Active
- Beds:
- 2
- Year built:
- 2024
- Baths:
- 2.00
- MLS#:
- 2024575
- Subdivision:
- Reverie At Silverleaf
ADDITIONAL INFORMATION
St. John's County's newest 55+ Active Adult community by Dream Finders Homes, Reverie at SILVERLEAF is now open! This CASPER Model type is on Homesite #293 will be Ready DEC. 2024 It is just the right size with 2 Bedrooms, 2 Baths, a Bright and light Flex Room and a 2 Car Garage. Enjoy your Spacious and Open Concept Gourmet Kitchen with an amazing Kitchen Island and walk in Pantry. All within a community designed and built for your active lifestyle that is close to everything NE Florida has to offer. From the Gated entrance to the Reverie amenity center, everything has been crafted for you. Reverie has what you want. A Private clubhouse will be built with resort style pool, meeting rooms, fitness center, 6 Pickle ball courts, Dog Park, all within a gated community with NO CDD
- Type:
- Single Family
- Sq.Ft.:
- n/a
- Status:
- Active
- Beds:
- 3
- Lot size:
- 0.16 Acres
- Year built:
- 2006
- Baths:
- 2.00
- MLS#:
- 2023840
- Subdivision:
- Wgv Cascades
ADDITIONAL INFORMATION
You will love the active adult lifestyle in the Cascades 55+ community in St. Augustine, FL! The $400 per month HOA Fee INCLUDES all outside yard work and groundskeeping, and irrigation water - with no CDD Fee. Close to shopping, restaurants, Starbucks and Panera (coffee!), and the major highways and roadways that get you to Jacksonville and St. Augustine's Historic District and the beaches. This sought after ''Doral'' floor plan (1,700+ sq. ft) has several nice upgrades and updates, and is ready for your design options to make it YOUR home. The floor plan offers soaring ceilings, spacious rooms and an enclosed Florida Room with solar-heated Hot Tub! All major updates include: 2024 - COMPLETE Interior Repaint; 2023 new Roof, Hot Water Tank, Stainless Refrigerator; 2017 A/C System; 2019 - Extended Patio/Glass Enclosed Florida Room. Gated and secure, there is no active adult neighborhood like Cascades in St. Johns County! View the photos and schedule your visit today!
- Type:
- Single Family
- Sq.Ft.:
- n/a
- Status:
- Active
- Beds:
- 4
- Year built:
- 2024
- Baths:
- 3.00
- MLS#:
- 2023421
- Subdivision:
- Silverleaf
ADDITIONAL INFORMATION
You will love your brand new, stunning one story Arthur home. Truly a custom home with every detail thought of. Marvel at the ease of being walking distance to amenity-filled John's Island, plus shopping and dining is a short walk or bike ride away. Prefer to stay in? Release your inner chef in the gourmet kitchen w/ expansive island opening up to the light filled, soaring 12 foot ceilings in your huge family room. Relaxation awaits in luxurious Owner's Bath and roomy Owner's Retreat. The gorgeous home is illuminated by natural light seamlessly connecting the indoor & outdoor living areas. Plus you have A-plus rated St. John's County public schools.
- Type:
- Single Family
- Sq.Ft.:
- n/a
- Status:
- Active
- Beds:
- 5
- Year built:
- 2024
- Baths:
- 4.00
- MLS#:
- 2022888
- Subdivision:
- Shearwater
ADDITIONAL INFORMATION
Sophisticated design and easy elegance combine in The Adalyn family home plan. Enjoy the exquisite sanctuary of your Owner's Retreat, which features a splendid bathroom and a walk-in closet. Each guest suite and spare bedroom presents a uniquely appealing place for growing personalities to flourish. The kitchen island and open dining area offer a streamlined variety of mealtime settings. Flex your interior design skills in the limitless lifestyle potential of the upstairs retreat, the welcoming study, and the deluxe family room. Everyday refinements include soaring ceilings, a downstairs powder room, and a delightful selection of built-in features. Make each day beautiful in Living Weekley masterpiece home plan
- Type:
- Single Family
- Sq.Ft.:
- n/a
- Status:
- Active
- Beds:
- 2
- Year built:
- 2024
- Baths:
- 2.00
- MLS#:
- 2022857
- Subdivision:
- Summer Bay At Grand Oaks
ADDITIONAL INFORMATION
The new construction single-story Palmary home showcases our Coastal Elevation and features 2 bedrooms, 2 bathrooms, Enclosed Flex Room - perfect for an In-Home Office or Gym, and Open-Concept Kitchen, Café and Gathering Room at the heart of the home. The large entertaining Kitchen is equipped with Built-In Whirlpool Appliances, upgraded 42'' Upper White Cabinets, Cabinet Wood Hood, Quartz Countertops, Corner Walk-In Pantry, and large Island overlooking a spacious Gathering Room that showcases the Screened-In Covered Lanai. The Owner's Suite offers a large Walk-In Closet, Dual-Vanity with Soft Close Cabinets, Quartz Countertops, Private Water Closet, and Walk-In Shower. This home features designer finishes including Mission Pine Luxury Vinyl Plank Flooring throughout the entire home, Tray Ceiling in Gathering Room, and upgraded Laundry Room with added Cabinets. Summer Bay at Grand Oaks is an exclusive active adult community located minutes away from Historical Downtown St. Augustine.
- Type:
- Townhouse
- Sq.Ft.:
- 2,045
- Status:
- Active
- Beds:
- 3
- Lot size:
- 0.09 Acres
- Year built:
- 2023
- Baths:
- 3.00
- MLS#:
- 2022184
- Subdivision:
- Waterford Lakes
ADDITIONAL INFORMATION
MOTIVATED SELLER! Let us know what we can do to make a deal. We welcome you to this one year old townhome, with a new paver patio. Offering a spacious 1795 square feet of living area, designed with an airy open floorplan that seamlessly connects the various living spaces. The heart of the home, the large kitchen, beckons with its generous size and modern amenities, including granite countertops and ample cabinets for storage. Ascending upstairs, you'll find the primary bedroom with on suite bath. The convenience of having the laundry upstairs adds to the practicality of the layout. One of the highlights of this townhome is its picturesque setting, as it backs up to a serene preserve, offering tranquility and privacy. The flooring boasts a blend of luxury vinyl plank (LVP) upstairs and sleek tile downstairs, marrying durability with style seamlessly. This home shows like a model. Occupied please give 2 hours notice for showings. Over $17,000 in upgrades
- Type:
- Other
- Sq.Ft.:
- 2,943
- Status:
- Active
- Beds:
- 4
- Lot size:
- 0.3 Acres
- Year built:
- 2001
- Baths:
- 3.00
- MLS#:
- 240992
- Subdivision:
- Royal Pines At WGV
ADDITIONAL INFORMATION
Step into this dazzling pool paradise in the Royal Pines Community, nestled in the World Golf Village area. With 4 bedrooms and 3 baths, plus a bonus office-that can be turned into-bedroom, this home is filled with surprises! The airy layout welcomes you with a bright sitting room and a grand dining area perfect for relaxing or entertaining. The kitchen boasts stainless steel appliances and a gas stovetop, while the laundry room is a hidden gem near the spacious 2-car garage. The master suite is a tranquil retreat, leading out to the pool. Get ready for the unique Japanese sitting tub, 2 vanities and separate shower in the ensuite! The living room and pool area are a match made in heaven, with walls of windows that open wide to the outdoor oasis. Grill up a storm in the summer kitchen and soak in the sunrise views over the pond from the pool deck. This home is bursting with too many upgrades to mention â?? you simply have to see it to believe it!
- Type:
- Single Family
- Sq.Ft.:
- n/a
- Status:
- Active
- Beds:
- 5
- Lot size:
- 0.29 Acres
- Year built:
- 2023
- Baths:
- 5.00
- MLS#:
- 2018692
- Subdivision:
- Trailmark
ADDITIONAL INFORMATION
Experience unparalleled value in TrailMark with this stunning, nearly new DREES home, offering the lowest price per square foot among all pool properties in the community. Nestled on a serene preserve-backed lot near a charming Oak Grove, this home combines elegance and modern comforts with approximately $125K in upgrades. Bright and airy living spaces are highlighted by large windows, while the gourmet kitchen features expansive quartz countertops and ample storage. The versatile floor plan includes a spacious office with French doors and a closet, easily serving as a 5th bedroom. Additional features include a 3-car tandem garage and a whole-house water softener for added peace of mind. The newly completed pool enhances the luxury lifestyle, making this property ideal for those seeking both comfort and style. Located in a top-rated school zone with access to resort-style amenities, this home is truly a gem in the heart of TrailMark.
- Type:
- Single Family
- Sq.Ft.:
- n/a
- Status:
- Active
- Beds:
- 4
- Lot size:
- 0.19 Acres
- Year built:
- 2024
- Baths:
- 3.00
- MLS#:
- 2020277
- Subdivision:
- Silverleaf
ADDITIONAL INFORMATION
Beautiful Hudson floor plan by MasterCraft Builder Group in the highly desired no-CDD community of Silverleaf. This home features a 3 car garage, 10' ceilings, 8' solid core doors, and a large covered lanai with a beautiful water view. The kitchen is well appointed with a white and brown cabinets with soft close doors and drawers, trash pull out, pots & pan drawers under 36'' 5-burner gas cooktop, built-in microwave/oven combo, quartz countertops, and large single basin stainless steel sink. All appliances are included, from the fridge to the washer and dryer. Too many upgrades to list! Home estimated to be complete August 2024.
- Type:
- Single Family
- Sq.Ft.:
- n/a
- Status:
- Active
- Beds:
- 4
- Year built:
- 2024
- Baths:
- 4.00
- MLS#:
- 2020019
- Subdivision:
- Silverleaf
ADDITIONAL INFORMATION
Style, comfort, and top-quality construction make this new home in Oak Grove at SilverLeaf a great place to make your own! A premier water-to-woods homesite with pairs perfectly with this home's energy-efficient windows and soaring Vaulted Ceilings with Wood Beams in your Family Room and Owne's Retreat. A 4-car garage with 8-foot-tall garage doors to store all your toys, such as a golf cart with the miles of golf cart paths in premier Johns Island in SilverLeaf! This new home features 8-inch baseboards, quartz countertops throughout, custom molding and double stacked cabinets painted harbor in your gourmet kitchen and luxury vinyl flooring and much more. You have a true chefs kitchen with the 6 burner cooktop, to wow your friends and family when you create cooking masterpieces in your dream kitchen. You will love your brand-new home in the new GATED community, within walking distance to the upcoming NEW amenity center.
- Type:
- Single Family
- Sq.Ft.:
- n/a
- Status:
- Active
- Beds:
- 5
- Lot size:
- 0.2 Acres
- Year built:
- 2004
- Baths:
- 4.00
- MLS#:
- 2019640
- Subdivision:
- South Hampton
ADDITIONAL INFORMATION
DIVE INTO VALUE! This lovely POOL HOME on a LARGE, PRIVATE LOT just got even better with a recent PRICE REDUCTION, FRESH INTERIOR PAINT & BRAND NEW CARPET! MOVE IN READY AND WAITING FOR YOU, this spacious home offers 5 BEDROOMS, 3.5 BATHROOMS, and & HUGE BONUS room. The first-floor Owner's suite includes large his/her closets and an updated owner's bath with a separate garden tub and shower. This open floorplan connects the formal living & dining areas with gourmet kitchen, bright nook area, and family room - all with the pool and lanai view! Step outside to your private, POOL AND HOT TUB on a fully screened, expansive deck perfect for entertaining or relaxing. The second floor boasts 4 LARGE bedrooms with HUGE WALK-IN CLOSETS, 2 MORE FULL BATHROOMS, & BONUS ROOM. Enjoy NATURAL GAS, 3 CAR GARAGE, LARGE DRIVEWAY, GENERAC generator, water softener, and termite bond. NO CDD FEES! MOTIVATED SELLER! Up to $3000 LENDER CREDIT offered to a buyer; details apply. South Hampton offers a vast array of amenities to include clubhouse with fitness area, lap pool, basketball court, tennis courts, playground, and more. No CDD fees! South Hampton's golf course is one of Northeast Florida's most player friendly, signature Mark McCumber designed golf courses, ensuring endless entertainment options for residents along with the Grill restaurant. Excellent schools and close access to major roadways and shopping!
- Type:
- Single Family
- Sq.Ft.:
- n/a
- Status:
- Active
- Beds:
- 4
- Lot size:
- 0.1 Acres
- Year built:
- 2014
- Baths:
- 2.00
- MLS#:
- 2017185
- Subdivision:
- Samara Lakes
ADDITIONAL INFORMATION
St. Johns County Schools! Walkable distance to Pacetti Middle School. No CDD! Roof was just inspected and it was good shape! Water softner and second refrigerator in garage along with heavy duty storage racks. Ring Door Camera and Backyard Camera included! Fenced back yard that backs up to large empty lot for extra privacy. Primary bedroom is on the main floor. The kitchen boasts a stainless steel farmer's sink and a Samsung Refrigerator. The space is large with recessed lighting and has a sit at island and room for large table. Large loft on second floor along with 3 other bedrooms. The house is brightly lit. No large trees on property. Smart front door lock. Ecobee thermostat. Sewer clean out in front yard. Samsung washer and dryer. Home comes with a Smart Meter. Attic space in the garage.
- Type:
- Single Family
- Sq.Ft.:
- n/a
- Status:
- Active
- Beds:
- 4
- Year built:
- 2024
- Baths:
- 4.00
- MLS#:
- 2019372
- Subdivision:
- Silverleaf
ADDITIONAL INFORMATION
Marvel at the ease of being walking distance to amenity-filled John's Island and a short walk or bike ride to shopping and dining. You will love the spacious brand new Riverside 2-story floor plan. Prefer to stay in? Release your inner chef in the gourmet kitchen w/ expansive island opening up to the light filled family room. Relaxation awaits in luxurious Owner's Bath and roomy Owner's Retreat. The gorgeous home is illuminated by by natural light seamlessly connecting the indoor & outdoor living areas. Storage galore! Closets! Closets everywhere!
- Type:
- Single Family
- Sq.Ft.:
- n/a
- Status:
- Active
- Beds:
- 6
- Lot size:
- 0.22 Acres
- Year built:
- 2024
- Baths:
- 4.00
- MLS#:
- 2019261
- Subdivision:
- Silverleaf
ADDITIONAL INFORMATION
Impressive new construction 6 bedroom POOL HOME by semi-custom builder, MasterCraft Builder Group. This 2 story stunner features your main living area on the first floor - - family room with vaulted ceiling, dining, kitchen, primary suite, and secondary bedroom/bathroom. Open up the 16' sliding glass doors to your expansive covered lanai, and relax the days away with a splash in the pool while gazing at the pond in your fenced in back yard. Upstairs features an expansive bonus room, 4 additional bedrooms, and 2 bathrooms. Expertly selected design colors include double-stacked cabinets in the kitchen with quartz counters, Samsung appliances (built in oven/microwave, 36'' gas cooktop, fridge, hidden control dishwasher), and durable wood-look LVP through the main living areas. The primary bathroom has a large shower with 2 shower heads, and a separate freestanding tub to soak away the stress. Washer and dryer included. Home expected to be completed by September.
- Type:
- Condo
- Sq.Ft.:
- n/a
- Status:
- Active
- Beds:
- 2
- Year built:
- 2016
- Baths:
- 2.00
- MLS#:
- 2018069
- Subdivision:
- Wgv Laterra Links Condo
ADDITIONAL INFORMATION
Back on the market Buyer's home sale feel thru - Welcome home to Laterra Links- a private coach home community located w/in The King & Bear neighborhood of World Golf Village. Surrounded by the 6th, 7th & 8th holes of the world-renowned King & Bear Golf Course, Laterra Links offers a maintenance-free, resort lifestyle w/ an onsite pool, spa, outdoor kitchen, fitness center & two beautiful clubhouses, not to mention full access to all that The King & Bear has to offer. Lots of upgrades: Plantation shutters, water softener, pocket doors to close off office area. Kitchen w/ upgraded cabinets & pull out shelves, granite countertops, walk in pantry & prep island & stainless appliances. Ceilings are 10' & doors are 8' providing lots of light. This home has tranquil golf course views w/ triple pocket glass sliders that open to the lanai. Tons of storage. Quality built concrete block construction w/tile roof, attached 2 car garage & charming courtyard entrance make this the perfect FL retreat
$750,045
62 Olivia Way St Augustine, FL 32092
- Type:
- Single Family
- Sq.Ft.:
- n/a
- Status:
- Active
- Beds:
- 5
- Year built:
- 2024
- Baths:
- 4.00
- MLS#:
- 2017710
- Subdivision:
- Shearwater
ADDITIONAL INFORMATION
The Adalyn is an amazing home with 2 story family room 4 bedrooms, office and loft with a 3 car garages. This home sits on a large corner lot with room for a pool. The designer upgrades will make you love the home even more.
- Type:
- Single Family
- Sq.Ft.:
- n/a
- Status:
- Active
- Beds:
- 4
- Year built:
- 2024
- Baths:
- 3.00
- MLS#:
- 2017581
- Subdivision:
- Silver Landing
ADDITIONAL INFORMATION
Welcome to The Camden, a stunning 2,215 sq. ft. home featuring 4 spacious bedrooms and 3 modern bathrooms. Designed for comfort and convenience, this home is nestled in a sought-after natural gas community, providing you with energy-efficient living. Gourmet Kitchen Step into a gourmet kitchen that will inspire your inner chef. It boasts: 30'' gas cooktop for precision cooking, an Electric oven/microwave combo for versatile meal prep, a Stainless steel vented hood and dishwasher for easy cleanup 42''white cabinets and elegant quartz countertops for a sleek, modern look Elegant Living Spaces The Camden offers luxury at every turn,
- Type:
- Single Family
- Sq.Ft.:
- 1,564
- Status:
- Active
- Beds:
- 3
- Lot size:
- 0.05 Acres
- Year built:
- 2008
- Baths:
- 2.00
- MLS#:
- 1121587
ADDITIONAL INFORMATION
Beautiful 3 bedroom/ 2 bath home located in the desirable Samara Lakes neighborhood of Saint Augustine. The welcoming foyer leads to a spacious ''open concept'' living, kitchen and dining area. Perfect for entertaining family and friends. Just off the kitchen is an extra large pantry and indoor laundry room. The primary bedroom boasts a spacious closet and an ensuite bathroom with double sinks, walk-in shower and soaking tub. The two guest bedrooms are light and bright with large windows and ample closet space. At the end of a busy day, retreat to your screened-in back porch to enjoy a refreshing beverage and watch a movie (the outdoor TV conveys). Your fully fenced backyard and two-car garage makes storage a breeze.
Andrea Conner, License #BK3437731, Xome Inc., License #1043756, [email protected], 844-400-9663, 750 State Highway 121 Bypass, Suite 100, Lewisville, TX 75067

IDX information is provided exclusively for consumers' personal, non-commercial use and may not be used for any purpose other than to identify prospective properties consumers may be interested in purchasing, and that the data is deemed reliable by is not guaranteed accurate by the MLS. Copyright 2024, St Augustine Board of Realtors. All rights reserved.


Saint Augustine Real Estate
The median home value in Saint Augustine, FL is $439,450. This is lower than the county median home value of $523,700. The national median home value is $338,100. The average price of homes sold in Saint Augustine, FL is $439,450. Approximately 70.18% of Saint Augustine homes are owned, compared to 17.42% rented, while 12.4% are vacant. Saint Augustine real estate listings include condos, townhomes, and single family homes for sale. Commercial properties are also available. If you see a property you’re interested in, contact a Saint Augustine real estate agent to arrange a tour today!
Saint Augustine, Florida 32092 has a population of 104,536. Saint Augustine 32092 is less family-centric than the surrounding county with 29.06% of the households containing married families with children. The county average for households married with children is 34.16%.
The median household income in Saint Augustine, Florida 32092 is $77,230. The median household income for the surrounding county is $88,794 compared to the national median of $69,021. The median age of people living in Saint Augustine 32092 is 44.2 years.
Saint Augustine Weather
The average high temperature in July is 90.9 degrees, with an average low temperature in January of 45.4 degrees. The average rainfall is approximately 50.63 inches per year, with 0 inches of snow per year.




