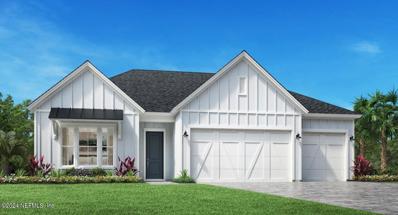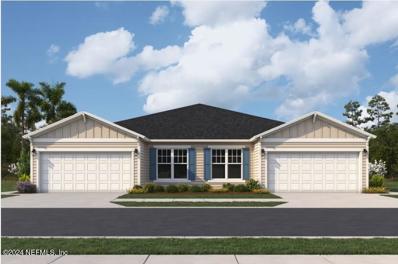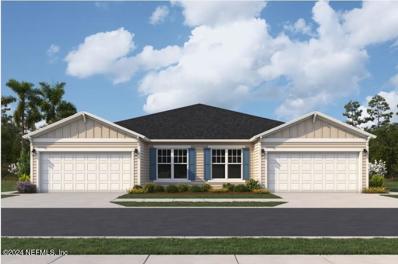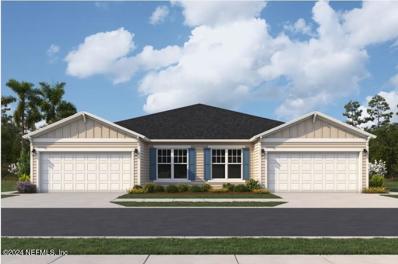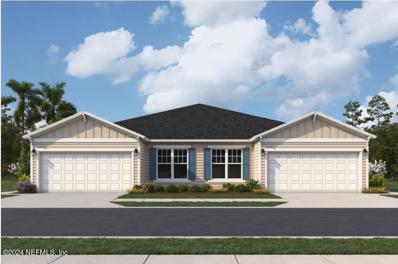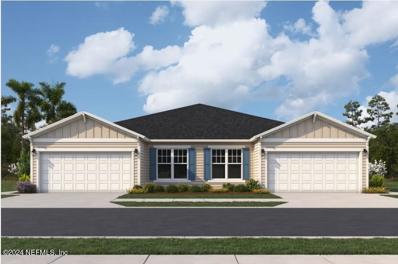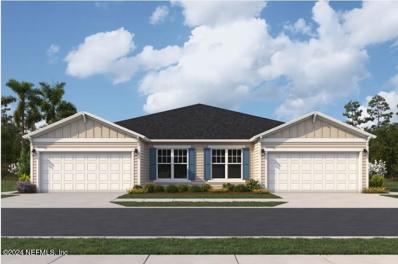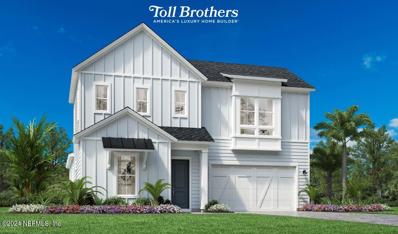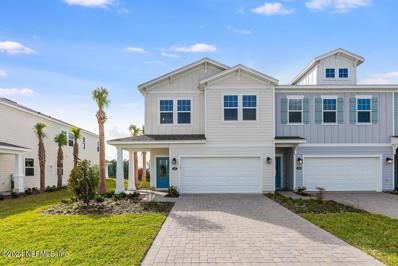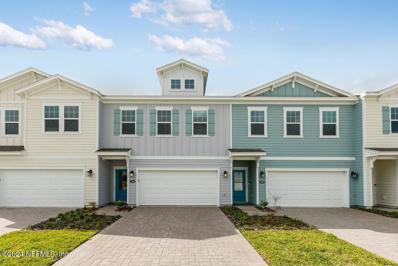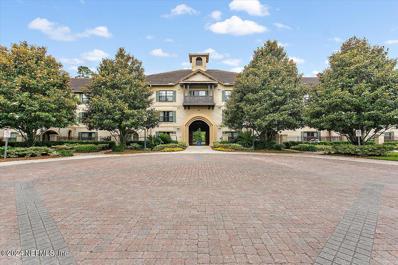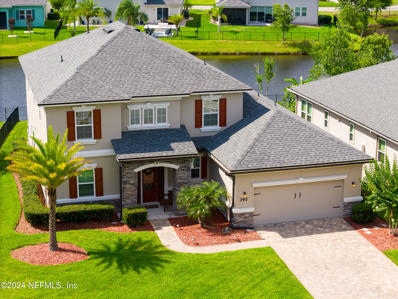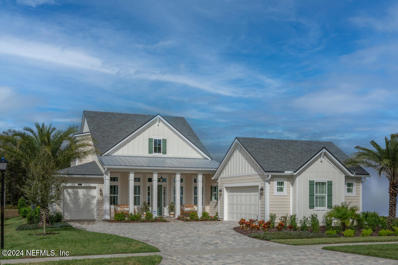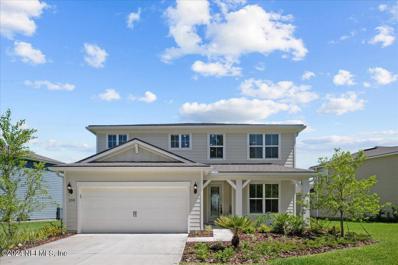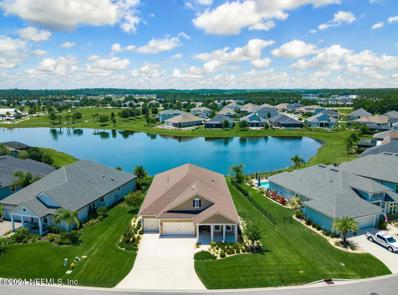Saint Augustine FL Homes for Sale
- Type:
- Single Family
- Sq.Ft.:
- n/a
- Status:
- Active
- Beds:
- 4
- Year built:
- 2024
- Baths:
- 3.00
- MLS#:
- 2032456
- Subdivision:
- Silverleaf
ADDITIONAL INFORMATION
Welcome to Newbrook. Toll Brothers newest community in St. Johns county is now open for sale. Ready for occupancy by Nov 2024 is this stunning Cordata Farmhouse that combines modern luxury with serene waterfront living and offers 4 spacious bedrooms, 3 full bathrooms, an office and oversized covered lanai perfect for entertaining or relaxing. The heart of the Cordata boast an open concept Great Room with dual sliding glass doors that seamlessly connect the indoor with the outdoor and provide breathtaking views of the water. The gourmet kitchen is a chef's dream equipped with a 36' gas cooktop, stainless steel appliances, quartz countertops and stacked cabinets to the ceiling. The owners suite features a massive walk in shower with dual heads, heavy glass enclosure and dual vanities. A three car garage offers the car enthusiast plenty of space for vehicles and storage.
- Type:
- Townhouse
- Sq.Ft.:
- n/a
- Status:
- Active
- Beds:
- 3
- Year built:
- 2024
- Baths:
- 2.00
- MLS#:
- 2032289
- Subdivision:
- Silver Meadows
ADDITIONAL INFORMATION
Move in Ready!!!! Lennar Homes Sienna Villa floor plan: 3 beds, 2 baths and 2 car garage. Everything's Included® features: White Cabs w/white Quartz kitchen tops, 42'' cabinets, Gourmet Kitchen with Frigidaire® stainless steel appliances: gas range, dishwasher, microwave, and refrigerator, ceramic wood tile in wet areas and extended into family/dining/halls, Quartz vanities, water heater, screened lanai and sprinkler system. 1 year builder warranty, dedicated customer service program and 24-hour emergency service.
- Type:
- Townhouse
- Sq.Ft.:
- n/a
- Status:
- Active
- Beds:
- 3
- Lot size:
- 0.11 Acres
- Year built:
- 2024
- Baths:
- 2.00
- MLS#:
- 2031670
- Subdivision:
- Brook Forest
ADDITIONAL INFORMATION
* Sample Photos * The Manatee is a delightful 1,388 square foot home that offers both style and functionality. With 3 bedrooms and 2 bathrooms, it provides ample space for families or guests. The gourmet kitchen is a true standout, boasting a 30'' gas cooktop, electric oven/microwave combo, stainless steel vented hood, and dishwasher, making meal preparation a breeze. The 42'' white kitchen cabinets with quartz countertops add a touch of elegance and modern appeal. Throughout the main living areas, 6x24 wood-look laminate flooring creates a warm and inviting ambiance, while the bedrooms are appointed with plush carpeting, ensuring comfort and coziness. This home is a perfect blend of contemporary design and practical living spaces, making it an ideal choice for those seeking a beautiful and functional abode.
- Type:
- Townhouse
- Sq.Ft.:
- n/a
- Status:
- Active
- Beds:
- 3
- Lot size:
- 0.11 Acres
- Year built:
- 2024
- Baths:
- 2.00
- MLS#:
- 2031657
- Subdivision:
- Brook Forest
ADDITIONAL INFORMATION
* Sample Photos * The Manatee is a delightful 1,388 square foot home that offers both style and functionality. With 3 bedrooms and 2 bathrooms, it provides ample space for families or guests. The gourmet kitchen is a true standout, boasting a 30'' gas cooktop, electric oven/microwave combo, stainless steel vented hood, and dishwasher, making meal preparation a breeze. The 42'' white kitchen cabinets with quartz countertops add a touch of elegance and modern appeal. Throughout the main living areas, 6x24 wood-look laminate flooring creates a warm and inviting ambiance, while the bedrooms are appointed with plush carpeting, ensuring comfort and coziness. This home is a perfect blend of contemporary design and practical living spaces, making it an ideal choice for those seeking a beautiful and functional abode.
- Type:
- Townhouse
- Sq.Ft.:
- n/a
- Status:
- Active
- Beds:
- 3
- Lot size:
- 0.11 Acres
- Year built:
- 2024
- Baths:
- 2.00
- MLS#:
- 2031653
- Subdivision:
- Brook Forest
ADDITIONAL INFORMATION
* Sample Photos *The Manatee is the perfect home for those with an active, vibrant lifestyle! With 1,388 square feet of living space, there's room to spread out and embrace your playful side. Imagine hosting game nights in the spacious great room or whipping up delicious treats in the gourmet kitchen with its sleek gas cooktop and quartz countertops. The open floor plan allows laughter and energy to flow freely. When it's time to unwind, retreat to one of the 3 cozy bedrooms with plush carpeting that feels heavenly underfoot. The 2 full bathrooms make getting ready for adventures a breeze. Just load up the crew and head out from your attached 2-car garage to seek fun in the sun! With its modern finishes like wood-look laminate floors and stylish white cabinets, the Manatee is the ultimate setting for creating joyful memories with your favorite people. Get ready to come home to good times and make this lively abode your family's fun-filled hub!
- Type:
- Townhouse
- Sq.Ft.:
- n/a
- Status:
- Active
- Beds:
- 3
- Lot size:
- 0.09 Acres
- Year built:
- 2024
- Baths:
- 2.00
- MLS#:
- 2031652
- Subdivision:
- Brook Forest
ADDITIONAL INFORMATION
* Sample Photos * The Manatee is the perfect home for those with an active, vibrant lifestyle! With 1,388 square feet of living space, there's room to spread out and embrace your playful side. Imagine hosting game nights in the spacious great room or whipping up delicious treats in the gourmet kitchen with its sleek gas cooktop and quartz countertops. The open floor plan allows laughter and energy to flow freely. When it's time to unwind, retreat to one of the 3 cozy bedrooms with plush carpeting that feels heavenly underfoot. The 2 full bathrooms make getting ready for adventures a breeze. Just load up the crew and head out from your attached 2-car garage to seek fun in the sun! With its modern finishes like wood-look laminate floors and stylish white cabinets, the Manatee is the ultimate setting for creating joyful memories with your favorite people. Get ready to come home to good times and make this lively abode your family's fun-filled hub!
- Type:
- Townhouse
- Sq.Ft.:
- n/a
- Status:
- Active
- Beds:
- 3
- Lot size:
- 0.22 Acres
- Year built:
- 2024
- Baths:
- 2.00
- MLS#:
- 2031651
- Subdivision:
- Brook Forest
ADDITIONAL INFORMATION
* Sample Photos * The Manatee is the perfect home for those with an active, vibrant lifestyle! With 1,388 square feet of living space, there's room to spread out and embrace your playful side. Imagine hosting game nights in the spacious great room or whipping up delicious treats in the gourmet kitchen with its sleek gas cooktop and quartz countertops. The open floor plan allows laughter and energy to flow freely. When it's time to unwind, retreat to one of the 3 cozy bedrooms with plush carpeting that feels heavenly underfoot. The 2 full bathrooms make getting ready for adventures a breeze. Just load up the crew and head out from your attached 2-car garage to seek fun in the sun! With its modern finishes like wood-look laminate floors and stylish white cabinets, the Manatee is the ultimate setting for creating joyful memories with your favorite people. Get ready to come home to good times and make this lively abode your family's fun-filled hub!
- Type:
- Townhouse
- Sq.Ft.:
- n/a
- Status:
- Active
- Beds:
- 3
- Lot size:
- 0.15 Acres
- Year built:
- 2024
- Baths:
- 2.00
- MLS#:
- 2031650
- Subdivision:
- Brook Forest
ADDITIONAL INFORMATION
* Sample Photos * The Manatee is a delightful 1,388 square foot home that offers both style and functionality. With 3 bedrooms and 2 bathrooms, it provides ample space for families or guests. The gourmet kitchen is a true standout, boasting a 30'' gas cooktop, electric oven/microwave combo, stainless steel vented hood, and dishwasher, making meal preparation a breeze. The 42'' white kitchen cabinets with quartz countertops add a touch of elegance and modern appeal. Throughout the main living areas, 6x24 wood-look laminate flooring creates a warm and inviting ambiance, while the bedrooms are appointed with plush carpeting, ensuring comfort and coziness. This home is a perfect blend of contemporary design and practical living spaces, making it an ideal choice for those seeking a beautiful and functional abode.
$1,650,000
3609 Kingdom Way St Augustine, FL 32092
- Type:
- Single Family
- Sq.Ft.:
- 6,790
- Status:
- Active
- Beds:
- 4
- Lot size:
- 0.45 Acres
- Year built:
- 2001
- Baths:
- 5.00
- MLS#:
- 2031486
- Subdivision:
- Wgv The Crest
ADDITIONAL INFORMATION
Come and see this beautiful 4-bedroom, 5 full bath house located in ''The Crest,'' a prestigious neighborhood inside ''King and Bear'' in World Golf Village. This home is situated on a cul-de-sac, offering stunning water views and a panoramic view of the 15th hole, an Arnold Palmer signature hole on the renowned King and Bear golf course. The gated community features 24-hour security for peace of mind. King and Bear amenities include a clubhouse, community pools, playgrounds, and numerous walking trails throughout the community. Additionally, there is a fitness center, tennis courts, and pickleball courts. This elegant home features a screened-in pool, irrigation system, and water softener. Inside, you'll find an elevator, extensive crown molding, and detailed finishes throughout. The property includes two 2-car garages and is tastefully decorated and meticulously maintained by its original owner. This home is truly a must-see! Foyer chandelier has a motor, with cable to lower for cleaning. Back living room has electric blinds on the outside for shade or privacy purposes. Look for remote on the left side wall when you walk into living room by the kitchen.
- Type:
- Single Family
- Sq.Ft.:
- n/a
- Status:
- Active
- Beds:
- 4
- Lot size:
- 0.15 Acres
- Year built:
- 2008
- Baths:
- 2.00
- MLS#:
- 2031307
- Subdivision:
- Sevilla
ADDITIONAL INFORMATION
Welcome to your dream home in the heart of Sevilla at World Golf Village! This stunning 4-bedroom, 2-bathroom abode exudes luxury and comfort at every turn. Step inside to discover elegant tile floors that lead you through the spacious main living areas, enhanced by large vaulted ceilings that create an airy and inviting atmosphere. The kitchen is a chef's delight, featuring granite countertops, a stylish tile backsplash, 42-inch cabinets offering ample storage space, and top-of-the-line stainless steel appliances that elevate your culinary experience. Entertain guests or simply unwind in the screened-in lanai, where you can savor picturesque views of a tranquil pond, providing the perfect backdrop for relaxation and outdoor enjoyment. Retreat to the master bedroom, where a double trey ceiling adds a touch of sophistication. Pamper yourself in the luxurious ensuite bathroom, complete with a walk-in shower and a soaking tub, providing the ultimate oasis for relaxation and rejuvenation. This home has been meticulously maintained, ensuring that every detail is pristine and ready for you to move in and make it your own. Don't miss out on the opportunity to experience luxury living in Sevilla at World Golf Village. All information pertaining to the property is deemed reliable, but not guaranteed. Information to be verified by the Buyer. Be advised that cameras may exist recording audio and video inside/outside the property, such as ring doorbells.
- Type:
- Single Family
- Sq.Ft.:
- n/a
- Status:
- Active
- Beds:
- 4
- Year built:
- 2024
- Baths:
- 4.00
- MLS#:
- 2030813
- Subdivision:
- Silverleaf
ADDITIONAL INFORMATION
This brand new, Flannery has easy sophistication to the streamlined versatility that makes this luxury home plan ideal for families whose lifestyle needs will change through the years. Birthday celebrations and fun holiday meal prep all begin in the stunning kitchen with white DOUBLE STACKED cabinets and quartz counter tops throughout. Upgraded CHEF style alliances with gas cooktop to create gourmet meals. Soaring 10 and 11 foot ceilings through your home to enjoy all the natural light with huge windows. You will enjoy the open concept living spaces that provide a picture perfect setting for social gatherings and cherished everyday moments with those you love. You will be amazed at the light you will get from the wall of sliding glass doors that lead out to your covered lanai and large homesite, with room for a pool. Create a home office with french doors of your dreams in the sunlit study. Unique personalities will find wonderful places to thrive in the spacious and private spare bedroom with the private in-law suite. The 3-car garage presents plenty of room for cars and storage for your bikes and golf cart, with paver, driveway and leadwalk and covered entry. Quick walk or bike ride to the upcoming Johns Island amenity center or to shopping or dining around the corner! A-plus rated St. John's County Schools.
- Type:
- Single Family
- Sq.Ft.:
- n/a
- Status:
- Active
- Beds:
- 3
- Year built:
- 2024
- Baths:
- 3.00
- MLS#:
- 2030438
- Subdivision:
- Silverleaf
ADDITIONAL INFORMATION
BUILDER INVENTORY. This Seabelle Modern Farmhouse is a 3 bed 3 bath plus an office and very nice sized loft. This home is also offering a downstairs primary bedroom, gourmet kitchen, oak stairs and oversize lanai.
- Type:
- Townhouse
- Sq.Ft.:
- n/a
- Status:
- Active
- Beds:
- 3
- Year built:
- 2024
- Baths:
- 3.00
- MLS#:
- 2029335
- Subdivision:
- Cherry Elm Townhomes
ADDITIONAL INFORMATION
MLS# 2029335 OPEN HOUSE: 11/23 11am - 2pm & 11/24 1pm - 4pm. Please visit Sales Office first. Ready Now! Discover the Laurel townhome at Cherry Elm, offering approximately 1,899 square feet of comfortable living space. This home features 3 bedrooms, 2.5 baths, and a 2-car garage. Step onto the front porch and into the heart of this charming townhome, where you'll find a spacious great room and an open kitchen with a large island, perfect for entertaining. The main level also includes a convenient half bath, and an outdoor lanai. Upstairs, you'll find a cozy loft, two bedrooms with a shared full bath, and a spacious primary suite with a walk-in closet and double vanity bathroom. The laundry area is also conveniently located on the second floor. With plenty of storage options, including a coat closet, pantry, and closets in each bedroom, this townhome provides ample space for all your needs. Design upgrades include: Cafe kitchen appliances, pendant lights, washer, and dryer.
- Type:
- Townhouse
- Sq.Ft.:
- n/a
- Status:
- Active
- Beds:
- 3
- Year built:
- 2024
- Baths:
- 3.00
- MLS#:
- 2029324
- Subdivision:
- Cherry Elm Townhomes
ADDITIONAL INFORMATION
MLS#2029324 OPEN HOUSE: 11/23 11am - 2pm & 11/24 1pm - 4pm. Please visit Sales Office first. Ready Now! Welcome to the Birch townhome! This warm and inviting home features approximately 1,927 square feet of living space, three bedrooms, two and a half baths, and a two-car garage. Start by stepping onto the charming front porch, then enter a welcoming great room that seamlessly connects to an open kitchen with a large island, perfect for everyday meals and entertaining. The main floor also includes a convenient half bath, a two-car garage, and a delightful outdoor lanai. Upstairs, you'll find a cozy loft, two bedrooms with a shared full bath, and a spacious primary suite with a walk-in closet and a double vanity bathroom. The laundry area is conveniently located on the second floor. With plenty of storage options, including a coat closet, linen closet, walk-in pantry, and closets in each bedroom, this townhome offers everything you need for comfortable living.
- Type:
- Condo
- Sq.Ft.:
- n/a
- Status:
- Active
- Beds:
- 1
- Year built:
- 2005
- Baths:
- 1.00
- MLS#:
- 2028905
- Subdivision:
- Wgv Laterra Condo
ADDITIONAL INFORMATION
Discover incredible income potential with this exquisite one-bedroom, second-floor condo located in the highly desirable King & Bear golf community at Laterra, World Golf Village. Rated a ''Guest Favorite'' on Airbnb, this fully furnished property is perfect for generating short or long-term rental income or enjoying as your own luxurious getaway. Accessible by elevator, it features luxury vinyl plank flooring, granite countertops, sleek black kitchen appliances, and an energy-efficient washer and dryer. Just bring your suitcase and enjoy tranquility on the balcony with serene preserve views. Ideal as a primary residence, vacation home, or rental property. Play at the King & Bear Golf Club and relax at AJ's Bar & Grill with spectacular course views. Amenities include a spa, fitness center, tennis and basketball courts, pickleball, and scenic walking paths. This is resort-style living at its finest
- Type:
- Single Family
- Sq.Ft.:
- 2,782
- Status:
- Active
- Beds:
- 4
- Lot size:
- 0.17 Acres
- Year built:
- 2021
- Baths:
- 3.00
- MLS#:
- 2026969
- Subdivision:
- Trailmark
ADDITIONAL INFORMATION
''Buyer was not able close''. Home has already been appraised. This stunning residence offers contemporary elegance and modern comforts. Four bedrooms and 3 bathrooms, this home is perfect for families or those who love to entertain. Step inside to discover upgrades throughout, including luxurious LVP flooring that exudes both style and durability. The heart of the home is the open-concept kitchen, beautiful upgraded not builder grade modern fixtures, creating a space that's as functional as it is beautiful. Retreat to the master bedroom oasis, complete with a garden tub, stand-up shower, and his and her vanities. Plus, the second bedroom boasts its own dedicated full bathroom with a shower, offering privacy and versatility. Additional features include a water softener, electric car hookup.
- Type:
- Single Family
- Sq.Ft.:
- n/a
- Status:
- Active
- Beds:
- 3
- Year built:
- 2006
- Baths:
- 2.00
- MLS#:
- A11598596
- Subdivision:
- SAINT JOHNS SIX MILE CREEK
ADDITIONAL INFORMATION
BACK ON THE MARKET, buyers' financing fell through! Situated in the sought-after Heritage Landing community of World Golf Village this move-in ready 3-BDR,2-BA home stands out with its 2018 roof,2022 A/C, and water heater equipped with intelligent leak detection.The home is solid, well-built, meticulously maintained,and updated, featuring elegant bamboo flooring, Bose surround sound in the family room, and modern fixtures throughout.The kitchen showcases golden wood cabinets, granite countertops, and a central island with a dual-chamber vessel sink, perfect for both meal preparation and entertaining.The community offers an array of amenities,including multiple pools, exercise facilities, picnic areas, and boat/RV parking.Located in an excellent school district, with resort-style amenities.
- Type:
- Townhouse
- Sq.Ft.:
- n/a
- Status:
- Active
- Beds:
- 3
- Year built:
- 2024
- Baths:
- 3.00
- MLS#:
- 2028899
- Subdivision:
- Silver Falls
ADDITIONAL INFORMATION
Ready in January 2025!!! Lennar Homes Townhomes Lincoln floor plan: 3 beds, 2.5 baths, loft and 1 car garage. Everything's Included® features: White Cabs w/white Quartz kitchen tops, 42'' cabinets, Frigidaire® stainless steel appliances: range, dishwasher, microwave, and refrigerator, ceramic wood tile in wet areas and extended into family/dining/halls, Quartz vanities, water heater, screened lanai, sprinkler system,1 year builder warranty, dedicated customer service program and 24-hour emergency service.
- Type:
- Single Family
- Sq.Ft.:
- 3,250
- Status:
- Active
- Beds:
- 4
- Lot size:
- 0.19 Acres
- Year built:
- 2018
- Baths:
- 3.00
- MLS#:
- 2028802
- Subdivision:
- Park Place
ADDITIONAL INFORMATION
Welcome to your dream home! This stunning 4-bedroom, 3-bathroom, 2-story residence offers breathtaking lake views and luxurious living at its finest. Nestled in a serene neighborhood, this home boasts a sparkling pool and a fully equipped outdoor kitchen, perfect for entertaining and enjoying the Florida sunshine. As you step inside, you'll be greeted by an open and airy floor plan, featuring spacious living and dining areas that flow seamlessly into the gourmet kitchen. The kitchen is a chef's delight, with top-of-the-line appliances, quartz countertops, and ample cabinet space. The master suite, located on the first floor, offers a private retreat with a spa-like ensuite bathroom, and a huge walk-in custom California closet. Upstairs are 3 spacious bedrooms with a large loft / entertaining area providing plenty of space for family and guests. Outside, the backyard is an oasis of relaxation, with a covered patio, custom equipped outdoor kitchen, and a sparkling salt water pool, all set against the backdrop of serene lake views. This home is perfect for those who love to entertain or simply enjoy the tranquility of lakeside living. Roof and HVAC are 6 years old, home comes with a generator, and just had a Rhinoshield coating with a 25 year warranty applied 7 months ago. Park Place is 3 minutes to I-95 and 20 minutes from the beach & historical downtown St. Augustine Don't miss the opportunity to make this exquisite lake view pool home yours. Schedule a showing today and experience the best of Florida living!
- Type:
- Single Family
- Sq.Ft.:
- n/a
- Status:
- Active
- Beds:
- 4
- Lot size:
- 0.26 Acres
- Year built:
- 2024
- Baths:
- 5.00
- MLS#:
- 2028582
- Subdivision:
- Silverleaf
ADDITIONAL INFORMATION
Our stunning Stella II model in Courtney Oaks is now for sale. The home is situated on a large water to preserve view homesite. This home has it all, 4 bedrooms, 5 baths, insulated 3 car split garage, downstairs recreation room, upstairs bonus and loft, study and formal dining room. Every designer detail you could imagine including a spectacular lighting package and wood flooring. The entry is flanked with the dining & study, all have tray ceilings with tongue and groove inserts. A stunning water view from the front entry through the huge 16' slider. The gorgeous kitchen has a pot filler, large 36' gas range, Thermador refrigerator, double oven, wall microwave, farm sink, massive pantry AND butler's pantry and designer wood vent. The large mud bench is opposite the oversized laundry with ample cabinets, counter space and a sink. The owner suite with sitting room has a beautiful view and a spa bath with free standing tub. The oversized pavered lanai includes .... more a fireplace with room for a TV directly above. The huge upstairs bonus includes a wet bar, cabinets and under cabinet beverage center - all overlooking the water and preserve. The garage includes a golf cart charging circuit, perfect for getting to all of the SilverLeaf social events or the new amenities under construction in James Island. The floor plan as built is in the documents
- Type:
- Single Family
- Sq.Ft.:
- n/a
- Status:
- Active
- Beds:
- 3
- Year built:
- 2024
- Baths:
- 2.00
- MLS#:
- 2028374
- Subdivision:
- Shearwater
ADDITIONAL INFORMATION
The Horizon blends timeless luxury with top-quality craftsmanship to create a remarkable family home plan. Your open-concept living space provides energy-efficient windows and boundless decorative potential. The kitchen presents a walk in pantry and a family breakfast island. Design your ultimate home office or an innovative specialty room in the captivating front study. Each extra bedroom has unique features that make it a great place for growing minds to thrive. Your impressive Owner's Retreat offers a wonderful escape from the outside world, and includes a spacious walk-in closet and a soothing sanctuary bathroom.
- Type:
- Condo
- Sq.Ft.:
- n/a
- Status:
- Active
- Beds:
- 3
- Year built:
- 2003
- Baths:
- 3.00
- MLS#:
- 2028070
- Subdivision:
- Legends At St Johns
ADDITIONAL INFORMATION
Welcome to this meticulously maintained property exuding understated sophistication. The neutral color scheme sets the stage for diverse tastes and decorations throughout the home. The kitchen, equipped with stainless steel appliances, is perfect for cooking. The primary bathroom features double sinks for streamlined morning routines and a touch of luxury. This property offers a lifestyle of tranquility and convenience, inviting the discerning buyer to move in and start enjoying their new beginning.
- Type:
- Single Family
- Sq.Ft.:
- 3,055
- Status:
- Active
- Beds:
- 4
- Lot size:
- 0.22 Acres
- Year built:
- 2022
- Baths:
- 3.00
- MLS#:
- 2027433
- Subdivision:
- Grand Oaks
ADDITIONAL INFORMATION
A Beautiful 4-Bedroom, 2.5-bathroom Family Home in Serene Suburban Neighborhood of St. Augustine. The highlight of this home is the Rear-view to the Lake and breathtaking Front-views of the spectacular Preserve. A Private Office w French Doors & Windows offering breathtaking views of the peaceful preserve. The open floor plan seamlessly connects the living room, kitchen, and dining room with upgraded Floor. The gourmet kitchen features upgraded cabinets. Upstairs, a generous bonus space. The extended garage, providing ample storage space. Appliances are included. A lanai backyard at Grand Oaks living in style where luxury meets Practicallity! The master suite includes a walk-in closet and a luxurious en-suite bathroom with double vanities. Plenty of space for family and guests.
$1,090,000
3720 Berenstain Drive St Augustine, FL 32092
- Type:
- Single Family
- Sq.Ft.:
- 3,793
- Status:
- Active
- Beds:
- 4
- Lot size:
- 0.48 Acres
- Year built:
- 2009
- Baths:
- 4.00
- MLS#:
- 2026562
- Subdivision:
- Wgv King Andbear
ADDITIONAL INFORMATION
BACK ON THE MARKET due to buyers health issues!! A must see gorgeous custom built Arthur Rutenberg Pool home in the gated Community of The King & Bear. The home is located on a half acre homesite surrounded by the tranquility of mature oak trees for the utmost privacy on a quiet cul-da-sac street. The home offers an oversized 3 car garage with 5-foot extension, work bench area, utility sink with cabinetry and counter space. Large pavered driveway that can accommodate up to 6-8 cars surrounded by lush landscaping. Enter into the welcoming foyer and enjoy the view of the covered lanai and oversized sports pool from the living rooms nearly floor to ceiling sliding glass doors. Home offers beautiful hardwood floors through the main living areas, custom crown molding & base boards, designer trey ceilings and niches add an additional custom touch throughout. Very large formal dining room with designer chandelier and custom wine bar with glass cabinet doors and built-in wine cooler. The kitchen provides ample storage options, with all MONOGRAM GE appliances. The fabulous six burner gas stove has a griddle, two ovens, large vented out hood, and instant hot pot filler making for a chef's delight. Kitchen has a large 29.5 cubic foot refrigerator/freezer, and foot pedal trash compactor. Huge custom island with three sinks and two faucets. Kitchen opens to the breakfast nook with panoramic windows overlooking screened paver lanai and pool. The centrally located kitchen seamlessly flows into the family room with a cozy gas fireplace and the four panel glass disappearing doors bring the outdoors in providing year round enjoyment & the perfect setting for outdoor gatherings. The large owners suite has romantic lighted trey ceiling, french doors leading to the outdoor pool area, three separate closets, spa like bath with jetted tub, dual vanities and large walk-in shower. Enjoy the huge den/office conveniently located at the front of the home with bay windows overlooking the lavish landscaping. The custom designed oversized sports pool dimensions are 16 X 36, this pool has a depth of 3' at each end of pool and 5' depth in the middle and a volleyball net. The pool area has an outdoor shower and is plumbed for an outdoor kitchen. Community Amenities include year round heated pool, lap pool, tennis courts, pickleball, basketball, and fitness center. Please see document tab for King & Bear Golf Membership Information.
- Type:
- Single Family
- Sq.Ft.:
- n/a
- Status:
- Active
- Beds:
- 4
- Lot size:
- 0.24 Acres
- Year built:
- 2018
- Baths:
- 3.00
- MLS#:
- 2026545
- Subdivision:
- Gran Lake
ADDITIONAL INFORMATION
Welcome to Your Dream Home in St. Augustine, FL. No CDD Fees!including a WHOLE HOUSE GENERATOR and water softener Nestled in the serene beauty of St. Augustine, this very well kept 4-bedroom, 3-bathroom Providence Built Energy certified home awaits its fortunate new owners. Boasting a spacious 2,916 square feet of meticulously crafted living space, this residence offers a blend of elegance, comfort, and modern convenience. Step inside and be greeted by the grandeur of the Magnolia floor plan, where every detail has been thoughtfully designed to enhance your lifestyle. Experience outdoor living at its finest on the expanded covered screened lanai, overlooking the tranquil lake that graces the property.Whether you're enjoying a morning coffee or hosting a barbecue with friends, ***(Lender offering a credit towards closing cost and prepaids of up to .5% of loan amount, Buyer must use Preferred Lender: Chris Mullis with Principle Home Mortgage NMLS 246509, 830091; must meet loan require ***this picturesque setting is sure to inspire moments of joy and relaxation. Embrace the peace of mind that comes with modern amenities, including a whole house generator and water softener, ensuring comfort and convenience even in the face of unexpected circumstances. Every window in this home is adorned with stylish window casings, professional window treatments, adding a touch of elegance to each room. Prepare culinary delights in the gourmet kitchen, where quartz countertops, a double wall oven, and extensive cabinets provide the perfect backdrop for your culinary adventures. From casual weeknight meals to gourmet feasts, this kitchen is sure to delight the chef in your family. Retreat to the luxurious master suite, complete with a spa-like bathroom including Bubbler Tub and a spacious step-in shower. Plus, the master closet conveniently connects to the laundry room, offering seamless access and tons of storage space for your convenience. Additionally, the third bay garage has been (partially) thoughtfully converted into a climate-controlled storage room, offering extra space for your belongings while maintaining optimal conditions. Located in a desirable community and surrounded by the natural beauty of St. Augustine, this home offers the perfect blend of tranquility and convenience. This paradise exists in a lakefront, natural gas community perfect for kayaking, fishing, stand-up paddle boarding, or basking in the views. Community includes pool/clubhouse & close to Picolata Elem School & new Toccoi High School, both in the A-Rated St Johns County District. Convenient location close to I-95, just south of World Golf Village & near medical facilities, YMCA & new Costco. Don't miss your chance to make this your own slice of paradise. Schedule your showing today and start living the life you've always dreamed of!

Andrea Conner, License #BK3437731, Xome Inc., License #1043756, [email protected], 844-400-9663, 750 State Highway 121 Bypass, Suite 100, Lewisville, TX 75067

The information being provided is for consumers' personal, non-commercial use and may not be used for any purpose other than to identify prospective properties consumers may be interested in purchasing. Use of search facilities of data on the site, other than a consumer looking to purchase real estate, is prohibited. © 2024 MIAMI Association of REALTORS®, all rights reserved.
Saint Augustine Real Estate
The median home value in Saint Augustine, FL is $439,450. This is lower than the county median home value of $523,700. The national median home value is $338,100. The average price of homes sold in Saint Augustine, FL is $439,450. Approximately 70.18% of Saint Augustine homes are owned, compared to 17.42% rented, while 12.4% are vacant. Saint Augustine real estate listings include condos, townhomes, and single family homes for sale. Commercial properties are also available. If you see a property you’re interested in, contact a Saint Augustine real estate agent to arrange a tour today!
Saint Augustine, Florida 32092 has a population of 104,536. Saint Augustine 32092 is less family-centric than the surrounding county with 29.06% of the households containing married families with children. The county average for households married with children is 34.16%.
The median household income in Saint Augustine, Florida 32092 is $77,230. The median household income for the surrounding county is $88,794 compared to the national median of $69,021. The median age of people living in Saint Augustine 32092 is 44.2 years.
Saint Augustine Weather
The average high temperature in July is 90.9 degrees, with an average low temperature in January of 45.4 degrees. The average rainfall is approximately 50.63 inches per year, with 0 inches of snow per year.
