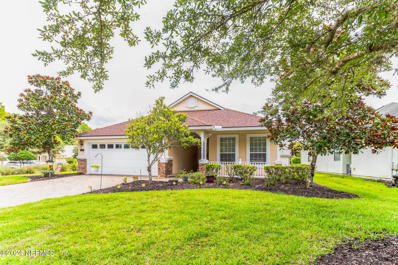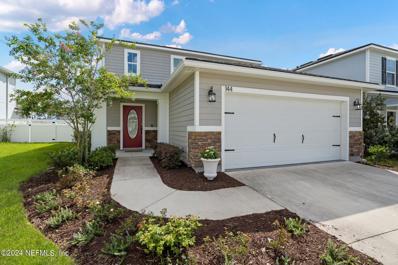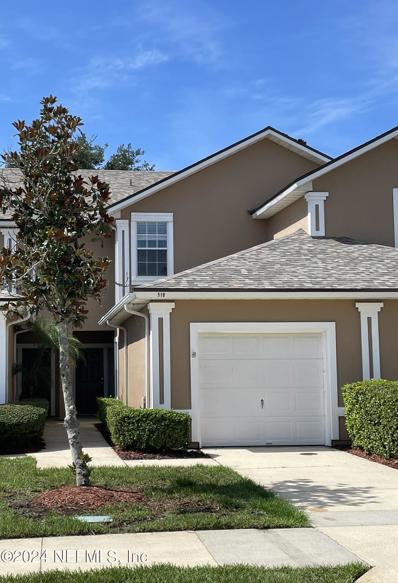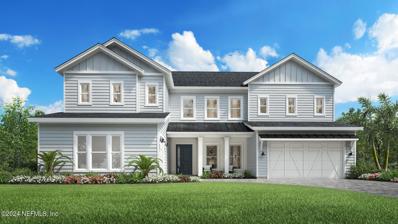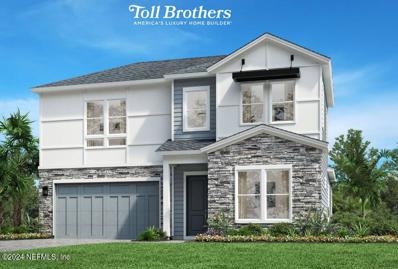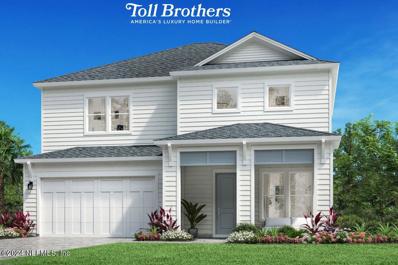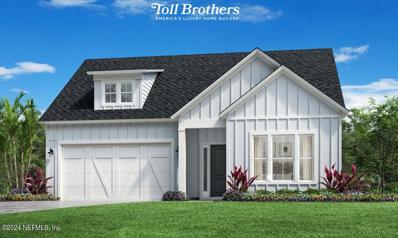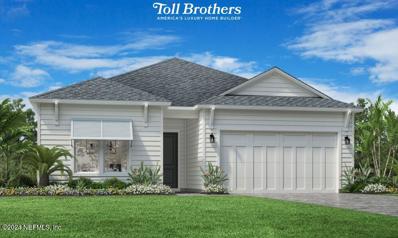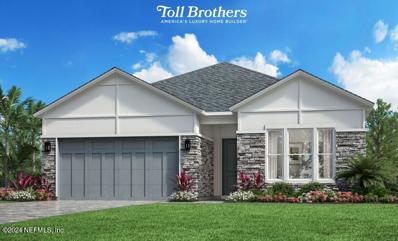Saint Augustine FL Homes for Sale
- Type:
- Single Family
- Sq.Ft.:
- n/a
- Status:
- Active
- Beds:
- 3
- Lot size:
- 0.22 Acres
- Year built:
- 2007
- Baths:
- 2.00
- MLS#:
- 2040026
- Subdivision:
- Wgv Cascades
ADDITIONAL INFORMATION
Welcome home! This lovely cottage style home , located in an established 55 + community, is move in ready! This 3 bedroom 2 bath house is located on a large corner lot. Enjoy all the ammenities Cascades has to offer, from the clubhouse, swimming pool, indoor and outdoor, pickleball and tennis! The HOA fee covers lawn care, irrigation, garbage and recycling, No CDD!
- Type:
- Single Family
- Sq.Ft.:
- n/a
- Status:
- Active
- Beds:
- 2
- Lot size:
- 0.24 Acres
- Year built:
- 2007
- Baths:
- 2.00
- MLS#:
- 2039710
- Subdivision:
- Wgv Cascades
ADDITIONAL INFORMATION
This lovely home sits on a beautifully landscaped, large corner lot in Cascades; a gated 55+ community. This well maintained, open concept, 1633 Sq Ft home is 2-bed, 2-bath with a flex room. The screened lanai and backyard paver patio area offers a perfect place to enjoy our beautiful weather year round. Lawn care and irrigation are included in your HOA fees. The community amenity center is second-to-none with a beautiful outdoor pool area, spa, and Pickleball and tennis courts. Inside the amenity center is a large indoor pool along with a fully equipped gym, saunas, game & meeting rooms. Multiple golf courses are close by in World Golf Village. This is a very convenient location with Costco and Publix along with other stores, less than a 10 minute drive and St Augustine's historic area and beaches only 30 minutes away.
- Type:
- Single Family
- Sq.Ft.:
- n/a
- Status:
- Active
- Beds:
- 4
- Lot size:
- 0.21 Acres
- Year built:
- 2024
- Baths:
- 3.00
- MLS#:
- 2039682
- Subdivision:
- Trailmark
ADDITIONAL INFORMATION
Newly built home. Tour this inviting Dalton home, ready for quick move-in! Included features: a covered entry; a convenient powder room; a central great room overlooking an extended covered patio; a gourmet kitchen offering a large island, a walk-in pantry and an adjacent dining nook; a convenient laundry; a luxurious primary suite boasting a private bath and an oversized walk-in closet; a study in lieu of a formal dining room; an upstairs bonus room and two additional bathrooms, including one with double sinks. A concrete-paver driveway and 3 car garage is also included. Learn more today! *SAMPLE PHOTOS Actual homes as constructed may not contain the features and layouts depicted and may vary from image(s).
- Type:
- Single Family
- Sq.Ft.:
- n/a
- Status:
- Active
- Beds:
- 3
- Lot size:
- 0.12 Acres
- Year built:
- 2024
- Baths:
- 2.00
- MLS#:
- 2039672
- Subdivision:
- Silverleaf
ADDITIONAL INFORMATION
Newly built home. Explore this impressive Beech home, ready for quick move-in on a homesite boasting driveway pavers. Included features: a welcoming covered porch; a well-appointed kitchen offering stainless-steel appliances, quartz countertops, a roomy pantry, and a center island; an open dining area; a spacious great room; a lavish primary suite showcasing an expansive walk-in closet and a private bath with double sinks; a convenient laundry; a covered patio and a 2-car garage. This could be your dream home! **Sample Photos**
- Type:
- Single Family
- Sq.Ft.:
- n/a
- Status:
- Active
- Beds:
- 2
- Year built:
- 2024
- Baths:
- 2.00
- MLS#:
- 2039653
- Subdivision:
- Reverie At Silverleaf
ADDITIONAL INFORMATION
St. John's County's newest 55+ Active Adult community by Dream Finders Homes, Reverie at SILVERLEAF is now open! This CASPER Model type is on Homesite #109 will be Ready DEC. 2024 It is just the right size with 2 Bedrooms, 2 Baths, a Bright and light Flex Room and a 2 Car Garage. Enjoy your Spacious and Open Concept Gourmet Kitchen with an amazing Kitchen Island and walk in Pantry. All within a community designed and built for your active lifestyle that is close to everything NE Florida has to offer. From the Gated entrance to the Reverie amenity center, everything has been crafted for you. Reverie has what you want. A Private clubhouse will be built with resort style pool, meeting rooms, fitness center, 6 Pickle ball courts, Dog Park, all within a gated community with NO CDD
- Type:
- Other
- Sq.Ft.:
- 2,323
- Status:
- Active
- Beds:
- 4
- Year built:
- 2019
- Baths:
- 3.00
- MLS#:
- 243467
- Subdivision:
- Trailmark
ADDITIONAL INFORMATION
Welcome to your dream home in the picturesque and tranquil neighborhood of Trailmark! This home was under contract 8/18/24 and back 10/16 after 2 closing extensions due to buyers not this home. This stunning 4-bedroom, 3-bathroom residence spans 2,300 square feet and offers the perfect blend of luxury and comfort. Step into the open living area featuring a gourmet kitchen with a large island, white cabinets, and quartz countertops. Cooking enthusiasts will love the gas cooktop, sleek wall oven and microwave for added convenience and a custom built-in coffee/cocktail bar. The cozy built-in fireplace with shiplap detailing adds warmth and charm to the space. Click on virtual tour for walk through video of first floor & back yard oasis. Side of house with lawn not shown. The main level includes a guest/4th bedroom with an adjacent full bath. A walk-in laundry room with side by side full size washer & dryer also on the first floor.
- Type:
- Single Family
- Sq.Ft.:
- n/a
- Status:
- Active
- Beds:
- 3
- Lot size:
- 0.13 Acres
- Year built:
- 2024
- Baths:
- 2.00
- MLS#:
- 2039434
- Subdivision:
- Silverleaf
ADDITIONAL INFORMATION
Newly Built Home! Explore this Fraser home! Included features: a charming covered entry, a well-appointed kitchen showcasing a center island and stainless-steel appliances, a dining nook, an open great room, an adjacent covered patio, a convenient laundry room and a tech room in lieu of a storage room. You'll also enjoy a lavish primary suite boasting a private bath with dual vanities and a walk-in closet, two secondary bedrooms and an additional full bath with dual vanities. This home has quartz countertops, wood laminate flooring and driveway pavers. Learn more today! * SAMPLE PHOTOS Actual homes as constructed may not contain the features and layouts depicted and may vary from image(s).
- Type:
- Single Family
- Sq.Ft.:
- n/a
- Status:
- Active
- Beds:
- 3
- Year built:
- 2020
- Baths:
- 3.00
- MLS#:
- 2039376
- Subdivision:
- Meadow Ridge
ADDITIONAL INFORMATION
Location, Location, Location! This Beautiful Home built in 2020 has 3 bedroom, 2 full & 1/2 bathrooms with a Bonus room in Meadow Ridge St Johns County. The home features a gourmet kitchen, Large ensuite downstairs, 2 bedrooms upstairs with roomy bonus room, large laundry room with washer and dryer. The whole house freshly painted, new carpet in the bedrooms, covered porch, a white vinyl fence, epoxy floor coated garage, new lighting, new fans and more... The back yard is a nice size! Location is amazing. The community pool is right down the street. The home is move in ready! The location is close to everything you need including Old St Augustine for the day to enjoy. Welcome home!!
- Type:
- Single Family
- Sq.Ft.:
- n/a
- Status:
- Active
- Beds:
- 4
- Lot size:
- 0.29 Acres
- Year built:
- 2019
- Baths:
- 3.00
- MLS#:
- 2037850
- Subdivision:
- Trailmark
ADDITIONAL INFORMATION
BONUS ALERT! SELLER THROWING IN A 16FT CUSTOM DECKED OUT CANOE WITH TROLLING MOTOR FOR THE COMMUNITY KAYAK LAUNCH & A GARAGE FRIDGE! PRICED TO SELL! POOL HOME WITH THE LOWEST CDD FEES IN ALL OF TRAILMARK! OUTDOOR KITCHEN, SPA & OUTDOOR SHOWER! SEE DOCS FOR CANOE DETAILS. Indulge in the epitome of luxury and sophistication with this breathtaking pool home, featuring the highly sought-after Key West Elevation. Nestled in a serene cul-de-sac within the prestigious Trailmark Community of St. Johns County, this residence offers unparalleled elegance and modern amenities, all within a prime location zoned for top-rated schools. With an Expansive Layout, Boasting approximately 2,400 sq ft of thoughtfully designed living space, this home features an open floor plan that seamlessly integrates functionality with opulence. 4 bedrooms generously proportioned bedrooms and 3 beautifully appointed bathrooms provide ample space for relaxation and privacy. Can you say Gourmet Kitchen? This chef's paradise includes double built-in wall ovens, a premium gas cooktop, luxurious "Charcoal" cabinetry, soft-close drawers for pots and pans, elegant Quartz countertops, a stylish tile backsplash, an apron sink, and pendant lighting. A large island and custom pantry cabinets enhance both style and utility. The Owner's Suite will not disappoint! Providing a sanctuary of tranquility with a picturesque bay window, a frameless glass shower, and an expansive walk-in closet offering abundant storage. Complete with Luxurious Finishes such as Grey "Hardwood" tile flooring throughout the main areas exudes sophistication, complemented by updated matte black faucets and door knobs. A custom-built driftwood barn door and a grand indoor electric fireplace with bespoke cabinetry add unique touches of refinement. Embrace the future with all the Smart Home Integrations which include smart locks, a smart microwave, a smart refrigerator, a smart thermostat, and smart garage doors. Smart LED lights and bulbs throughout the home provide customizable ambiance. We can't forget about the Enhanced Security & Convenience of this home! A comprehensive hardwired camera system with a 1TB hard drive, an integrated home stereo system with indoor and outdoor surround sound, and a state-of-the-art smart irrigation system ensure peace of mind and ease of living. Additional Features include, Motion detector light switches in key areas such as bathrooms, pantry, and laundry room, along with Bluetooth lighted mirrors in the master bathroom, further enhance comfort and functionality. As you walk outside to your Outdoor Oasis, imagine the entertaining you will do with the new Outdoor Kitchen (In Progress & Estimated to be completed prior to closing): Really An outdoor chef's dream, featuring a 40-inch Lion grill with rotisserie, ceramic heating tiles, and sear burner components. Includes a custom-built 36-inch Blackstone hibachi table, Pit Boss Pro pellet smoker, pellet pizza oven, and Lion refrigerator. Two custom stainless-steel counters with nylon cutting boards offer ample prep and storage space. A custom bar top fireplace feature, natural gas setup, and strategically placed outlets elevate the outdoor experience. Roughly $80,000 in upgrades! But the fun does NOT stop at the outdoor kitchen! Dive into luxury with a heated 14x30 Latham Fiberglass chlorine pool, complemented by a Bromine hot tub and a large outdoor deck perfect for sunbathing and non stop entertaining. But don't forget to take a rinse in your very own outdoor shower with both hot and cold water before diving into your private pool. Enjoy the shade of a screened lanai with three window sliders and a custom pool door. We didn't forget about those furbabies! Keep them safe with the the fenced yard, and gates on both sides for easy access. (A privacy fence can be put in on the back fence, the sides have to be black aluminum) Hide those unsightly trash cans behind the extra-large custom storage wall provides which provides ample space for outdoor essentials. And keep that lawn lush with a sophisticated smart irrigation system. The garage also features a pull down attic ladder with lots of storage space in the attic, and a utility sink in the finished garage. We can't forget to mention the Trailmark Community Amenities! With Exceptional Community Features and Access to a state-of-the-art fitness center, a sprawling resort-style pool with interactive water features, a camp-house designed for entertaining, diverse sports courts, a children's playground, expansive playfields, pickleball courts, scenic walking and cycling trails, and a convenient kayak launch. It is RARE to find a large lot pool home in this beautifully designed Trailmark Community! Schedule your private tour NOW! *Buyer's responsibility to perform all due diligence and investigation regarding Buyer's purchase of the Property, including the measurement of or confirmation of square footage of the Property Square Footage. All information pertaining to the property is deemed reliable, but not guaranteed. Information to be verified by the Buyer. Be advised that cameras may exist recording audio and video inside/outside the property, such as ring doorbells.
- Type:
- Other
- Sq.Ft.:
- 2,224
- Status:
- Active
- Beds:
- 3
- Lot size:
- 6 Acres
- Year built:
- 1989
- Baths:
- 2.00
- MLS#:
- 2036936
- Subdivision:
- Indian Trace
ADDITIONAL INFORMATION
Incredible opportunity- 6 acres of cleared land in bucolic St. Johns County. This ''Exempt Parcel'' property is Zoned Open Rural with a retention pond in the back meadow. This neighborhood has farms, horses, and plenty of privacy. The updated modular home on property has 3 bedrooms, 2 baths, a covered porch; new flooring installed in July, 2024. Water is sourced from 2 artesian wells. No HOA fees/regulations or CDD fees! The marvelous St. Johns River is less 5 minutes drive west of this parcel of land. Bring your boat and water toys. World Golf Village and Murabella Plaza are minutes away for golfing and all other conveniences including shopping, restaurants and A-rated public schools. With I-95 only 7 miles away, enjoy a breezy commute to Jacksonville, St. Augustine, or Palm Coast.
- Type:
- Single Family
- Sq.Ft.:
- n/a
- Status:
- Active
- Beds:
- 3
- Year built:
- 2024
- Baths:
- 4.00
- MLS#:
- 2039108
- Subdivision:
- Reverie At Silverleaf
ADDITIONAL INFORMATION
St. John's County's newest 55+ Active Adult community by Dream Finders Homes, Reverie at SILVERLEAF is now open! This DEBARY Model type will be Ready to call home in DEC 2024! This Spacious Dual Master home with 3 en suite Bedrooms, a Study, 3.5 Baths, and a 2 Car Garage. Enjoy your Spacious and Open Concept Gourmet Kitchen with an amazing Kitchen Island and walk in Pantry. All within a community designed and built for your active lifestyle that is close to everything North East Florida has to offer. From the Gated entrance to the Reverie amenity center, everything has been crafted for you. Reverie has what you want. A Private clubhouse with resort style pool, meeting rooms, fitness center, 6 Pickle ball courts, Dog Park, all within a gated community with NO CDD
- Type:
- Townhouse
- Sq.Ft.:
- n/a
- Status:
- Active
- Beds:
- 2
- Lot size:
- 0.04 Acres
- Year built:
- 2005
- Baths:
- 3.00
- MLS#:
- 2039070
- Subdivision:
- Gables At Wingfield
ADDITIONAL INFORMATION
Townhome on the lake. Most affordable community in an upscale area. Top rated St. Johns County school district. Convenient for work in Jacksonville and play in St Augustine and the beaches. Gated Community. New paint and flooring throughout. New shower in master bathroom. All new toilets. New appliances. Community pool and pet park. Motivated seller. Message agent with an offer.
- Type:
- Single Family
- Sq.Ft.:
- n/a
- Status:
- Active
- Beds:
- 2
- Year built:
- 2024
- Baths:
- 2.00
- MLS#:
- 2038659
- Subdivision:
- Summer Bay At Grand Oaks
ADDITIONAL INFORMATION
The new construction single-story Contour home showcases our Craftsman Exterior with 2 Bedrooms, 2 Bathrooms, Enclosed Flex Room - perfect for an in-house office or gym, 2-Car Garage, and Luxury Vinyl Plank Flooring throughout the entire home. Entertain friends and family in a beautiful Gourmet Kitchen with Built-In Stainless Steel Whirlpool Appliances, White Cabinets accented with a White Flow Picket Tile Backsplash and Quartz Countertops. Beyond the Kitchen is cozy Café and spacious Gathering Room that leads to your Covered Lanai with Patio Extension making indoor/outdoor entertaining a breeze. Just off the Gathering Room is the Owner's Suite with an En Suite Bathroom that features a Dual-Sink Vanity with Soft Close Burlap Cabinets, Quartz Countertops, Walk-In Glass Enclosed Shower, private Water Closet, and Walk-In Closet. Summer Bay at Grand Oaks is an exclusive 55+ community that's located minutes away from Historical Downtown St. Augustine and a variety of shopping and dining.
- Type:
- Single Family
- Sq.Ft.:
- 1,614
- Status:
- Active
- Beds:
- 3
- Lot size:
- 0.15 Acres
- Year built:
- 2020
- Baths:
- 2.00
- MLS#:
- NS1082054
- Subdivision:
- Trailmark
ADDITIONAL INFORMATION
PRICE IMPROVEMENT, BRING YOUR OFFERS. Located in the charming RESORT STYLE LIVING beautiful one-story home features 3 bedrooms and 2 baths, along with a spacious family room perfect for entertaining. The home boasts 9-foot ceilings and luxury wood-look vinyl plank flooring in the main kitchen and living areas, complemented with beautiful cabinetry throughout. A chef's dream, the kitchen is equipped with 42-inch upper cabinets, gas oven, granite countertops, an oversized island, and a walk-in pantry. Scenic pond views can be enjoyed through the upgraded California sliding glass doors. For a peaceful refuge, the master bathroom offers a designer floor-to-ceiling tile walk-in shower. The TRAILMARK Community captures the essence of Old Florida, celebrating its authentic North Florida location and history. Six Mile Creek runs through the community, providing an opportunity to launch a kayak and head toward the St. John’s River. Conveniently located near I-95, the community is close to the World Golf Village, groceries, shopping outlets, Costco, Buc-ee's, excellent schools, and more. A short drive to Vilano Beach, it is a great place to live. TRAILMARK Community blends nature with exceptional amenities, creating opportunities for residents to enjoy the best of St. John’s County. The community features natural oak hammocks, miles of bike and walking trails, and winding waterways, encouraging a lifestyle of connectivity and adventure. Residents can enjoy state-of-the-art amenities including a resort-style pool, lap pool, dog park, playground, obstacle course, fitness center, pickleball courts, basketball and volleyball courts, a soccer field, kayak launch with kayaks available for residents, and the unique Lakeside Camp House where lifelong memories are made. All information is intended to be accurate but is not guaranteed. Call today to come tour this beautiful home.
- Type:
- Single Family
- Sq.Ft.:
- n/a
- Status:
- Active
- Beds:
- 4
- Year built:
- 2024
- Baths:
- 3.00
- MLS#:
- 2026713
- Subdivision:
- Trailmark
ADDITIONAL INFORMATION
A covered entry welcomes guests to the thoughtfully designed Dalton plan. Inside, you'll find an elegant dining room, an expansive great room, a spacious nook and a well-appointed kitchen boasting a center island and a walk-in pantry. You'll also appreciate a convenient laundry and a lavish private suite with a private bath and a walk-in closet. Upstairs, discover a bonus room, a bathroom and a storage area. A covered patio and a 3-car garage complete the home.
- Type:
- Other
- Sq.Ft.:
- 2,479
- Status:
- Active
- Beds:
- 3
- Lot size:
- 0.22 Acres
- Year built:
- 2022
- Baths:
- 4.00
- MLS#:
- 243218
- Subdivision:
- Reverie At Trailmark
ADDITIONAL INFORMATION
Welcome to your dream home in REVERIE at Trailmark, the newest gated 55+ community in the prestigious World Golf Village area. This stunning 2,479 square foot Dream Finders Iverson model boasts an exquisite Arts & Crafts elevation and offers a luxurious open floor plan with 9â?? ceilings and elegant 8â?? doors throughout. Step inside to find a meticulously designed space featuring upgraded door and cabinet hardware, upgraded plumbing and electrical fixtures, and beautiful Tray Ceilings in the Great Room and Foyer. The â??publicâ?? living spaces are adorned with high-end porcelain tile flooring in a Carrera marble pattern, 5.25â?? base molding, and crown molding for an added touch of sophistication. The bedrooms are appointed with plush upgraded carpet and padding, ensuring comfort and style.
- Type:
- Single Family
- Sq.Ft.:
- 4,411
- Status:
- Active
- Beds:
- 5
- Year built:
- 2024
- Baths:
- 5.00
- MLS#:
- 2038264
- Subdivision:
- Silverleaf
ADDITIONAL INFORMATION
Welcome to your New Toll Brothers Home! This stunning 5 bedroom 4.5 Bath home offer the perfect blend of luxury, comfort and space. Nestled in the serene neighborhood of Newbrook, this home boasts modern design with elegant finishes throughout. The highlight of this home is the breathtaking two-story Great Room with tons of natural light and stunning view of the preserve backyard. The gourmet kitchen and island is a chef's delight for culinary creations and casual dining. Each of the 5 bedrooms are generously sized, providing ample space for rest and relaxation. The Primary Bedroom is a true retreat complete with a large walk in closet and spa like bath.
- Type:
- Single Family
- Sq.Ft.:
- n/a
- Status:
- Active
- Beds:
- 3
- Year built:
- 2024
- Baths:
- 3.00
- MLS#:
- 2037953
- Subdivision:
- Silverleaf
ADDITIONAL INFORMATION
BUILDER INVENTORY. This Seabelle Transitional features 3 bedrooms, 3 bathrooms an office and loft. It also has a primary bedroom downstairs with premium interior features throughout the home. This includes 10' tall ceilings, 8' sliding glass doors, expanded lanai, gourmet kitchen, oak stairs and quartz counters throughout the home.
- Type:
- Single Family
- Sq.Ft.:
- n/a
- Status:
- Active
- Beds:
- 4
- Year built:
- 2024
- Baths:
- 3.00
- MLS#:
- 2037929
- Subdivision:
- Silverleaf
ADDITIONAL INFORMATION
BUILDER INVENTORY. This Seamark Modern Coastal is a 4 bed 3 bath plus an office and nice sized loft. This home has a guest room on the first floor with 3 bedrooms upstairs. It also comes with premium interior features including a gourmet kitchen, 10' ceilings on the first floor and 8' tall sliding glass doors to the expanded lanai, oak stairs and open railings are also included.
- Type:
- Single Family
- Sq.Ft.:
- n/a
- Status:
- Active
- Beds:
- 3
- Year built:
- 2024
- Baths:
- 2.00
- MLS#:
- 2037920
- Subdivision:
- Silverleaf
ADDITIONAL INFORMATION
BUILDER INVENTORY. This Pompano Modern Farmhouse is a 3 bed 2 bath plus an office. This home is all on one floor with premium interior features including a gourmet kitchen, 10' ceilings and 8' tall sliding glass doors, quartz counters throughout, wood look tile floors and extended lanai.
- Type:
- Single Family
- Sq.Ft.:
- n/a
- Status:
- Active
- Beds:
- 3
- Year built:
- 2024
- Baths:
- 2.00
- MLS#:
- 2037914
- Subdivision:
- Silverleaf
ADDITIONAL INFORMATION
BUILDER INVENTORY. This Oceana Coastal is a 3 bed 2 bath plus an office. This home is all on one floor with premium interior features including a gourmet kitchen, 10' ceilings and 8' tall sliding glass doors to the lanai. Paver driveway and lanai are also included.
- Type:
- Single Family
- Sq.Ft.:
- n/a
- Status:
- Active
- Beds:
- 3
- Year built:
- 2024
- Baths:
- 2.00
- MLS#:
- 2037907
- Subdivision:
- Silverleaf
ADDITIONAL INFORMATION
BUILDER INVENTORY. This Oceana Transitional is a 3 bed 2 bath plus an office. This home is all on one floor with premium interior features including a gourmet kitchen, 10' ceilings and 8' tall sliding glass doors to the lanai. Paver driveway and lanai are also included.
- Type:
- Single Family
- Sq.Ft.:
- 2,262
- Status:
- Active
- Beds:
- 3
- Lot size:
- 0.14 Acres
- Year built:
- 2021
- Baths:
- 3.00
- MLS#:
- 2037637
- Subdivision:
- Wgv Cottages At Glenmoor
ADDITIONAL INFORMATION
MOTIVATED SELLER- let us know what we can do to make a deal, and no CDD fees! Welcome to this almost new Dream Finders home! Nestled in a tranquil cul-de-sac and backing up to a serene preserve, this beautiful residence offers both privacy and scenic beauty. Key Features: Durable Luxury Vinyl Plank Flooring: Adorning the main level, stairs, and upstairs loft for a modern and cohesive look. New Carpet in Bedrooms: Enjoy the plush comfort of brand-new carpeting in all bedrooms. Screened Back Porch: Perfect for relaxing and enjoying the outdoors without the hassle of insects. Stunning Kitchen: Featuring granite countertops and an open layout that seamlessly connects to the living room, ideal for entertaining. This home combines elegant design with practical features, creating a perfect sanctuary for you and your family. Don't miss the chance to make it yours! Have some fun at the King and Bear's 2 pools, fitness center ,pickleball and tennis courts.
- Type:
- Single Family
- Sq.Ft.:
- 3,592
- Status:
- Active
- Beds:
- 5
- Lot size:
- 0.2 Acres
- Year built:
- 2004
- Baths:
- 3.00
- MLS#:
- 2036109
- Subdivision:
- South Hampton
ADDITIONAL INFORMATION
Here comes a beautiful two stories in the heart of St. Johns county where the best schools are. This house comes with everything a buyer wish for. Storm window and Shutter installed less than two years ago, widened Drive way, up grade garage door, exterior painted, brand new carpet. Looking for Privacy you have it. Pond in front and reserve behind. YOU DO NOT WANT TO MISS THIS HOUSE!!
- Type:
- Single Family
- Sq.Ft.:
- n/a
- Status:
- Active
- Beds:
- 5
- Lot size:
- 0.19 Acres
- Year built:
- 2006
- Baths:
- 4.00
- MLS#:
- 2037400
- Subdivision:
- Whisper Ridge
ADDITIONAL INFORMATION
Welcome to your new sanctuary. This captivating property features a cozy living room with a built-in fireplace, perfect for chilly evenings. Throughout the home, a neutral color paint scheme provides a versatile backdrop for any decor style. In the kitchen, a striking accent backsplash adds character and serves as a focal point. All appliances are stainless steel, combining style with functionality. Retreat to the inviting primary bedroom, graced with a generous walk-in closet, enhancing your organization and storage needs. Indulge in luxury in the primary bathroom, which includes double sinks for added convenience. A jacuzzi tub provides a relaxing retreat after a long day. Outside, a patio invites you to enjoy your morning coffee Overlooking a well-maintained, fenced-in backyard, it offers a secure space for outdoor activities. Don't miss the opportunity to make this extraordinary property your own. Its tasteful blend of contemporary design and functionality ensures it won't stay o

Andrea Conner, License #BK3437731, Xome Inc., License #1043756, [email protected], 844-400-9663, 750 State Highway 121 Bypass, Suite 100, Lewisville, TX 75067

IDX information is provided exclusively for consumers' personal, non-commercial use and may not be used for any purpose other than to identify prospective properties consumers may be interested in purchasing, and that the data is deemed reliable by is not guaranteed accurate by the MLS. Copyright 2024, St Augustine Board of Realtors. All rights reserved.

Saint Augustine Real Estate
The median home value in Saint Augustine, FL is $439,450. This is lower than the county median home value of $523,700. The national median home value is $338,100. The average price of homes sold in Saint Augustine, FL is $439,450. Approximately 70.18% of Saint Augustine homes are owned, compared to 17.42% rented, while 12.4% are vacant. Saint Augustine real estate listings include condos, townhomes, and single family homes for sale. Commercial properties are also available. If you see a property you’re interested in, contact a Saint Augustine real estate agent to arrange a tour today!
Saint Augustine, Florida 32092 has a population of 104,536. Saint Augustine 32092 is less family-centric than the surrounding county with 29.06% of the households containing married families with children. The county average for households married with children is 34.16%.
The median household income in Saint Augustine, Florida 32092 is $77,230. The median household income for the surrounding county is $88,794 compared to the national median of $69,021. The median age of people living in Saint Augustine 32092 is 44.2 years.
Saint Augustine Weather
The average high temperature in July is 90.9 degrees, with an average low temperature in January of 45.4 degrees. The average rainfall is approximately 50.63 inches per year, with 0 inches of snow per year.
