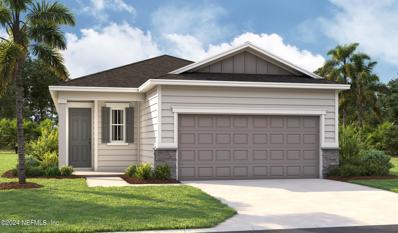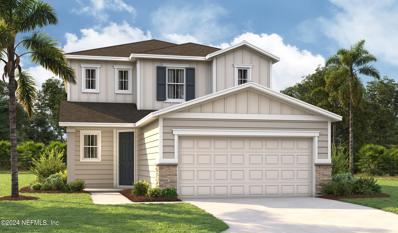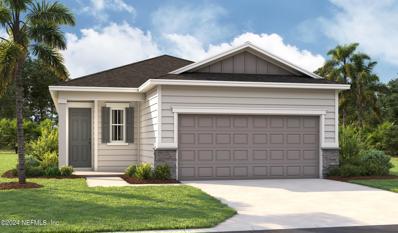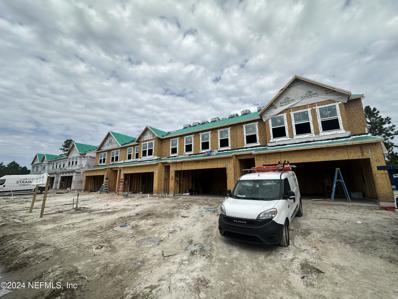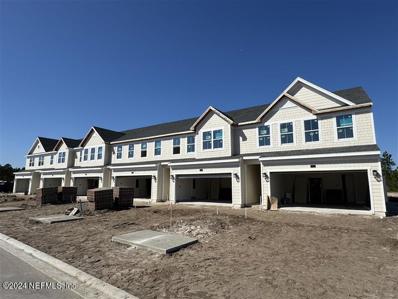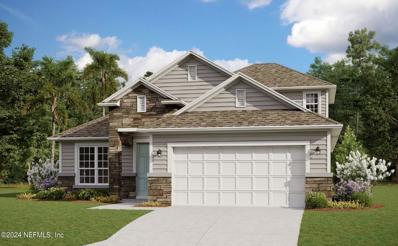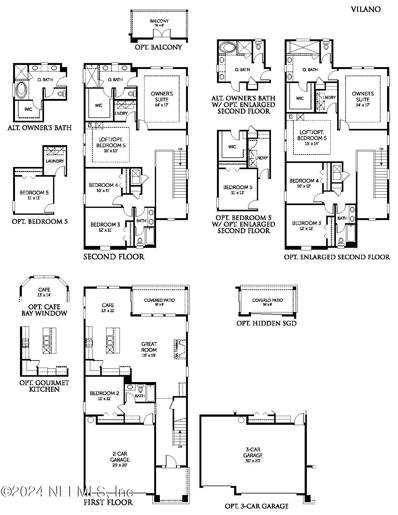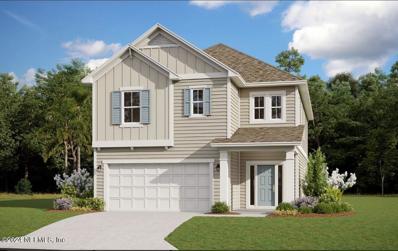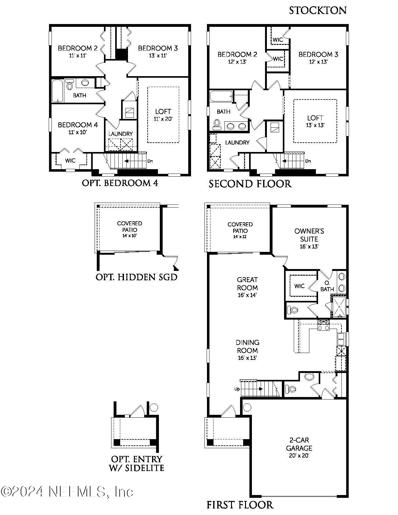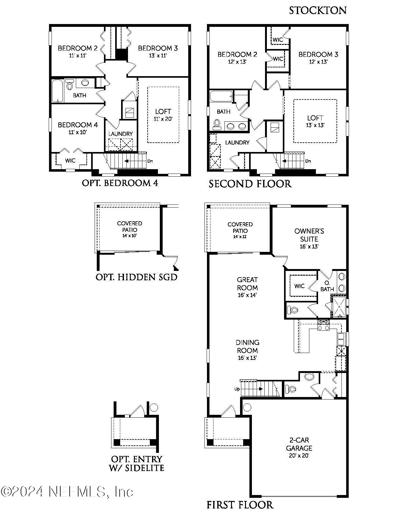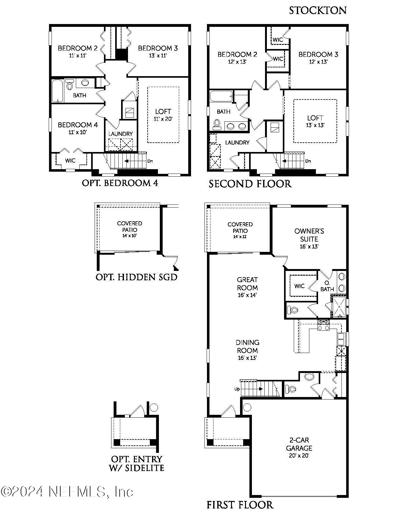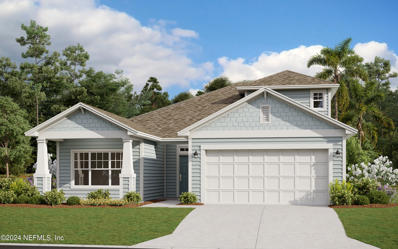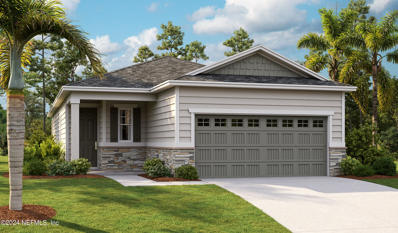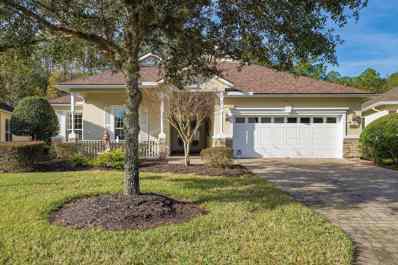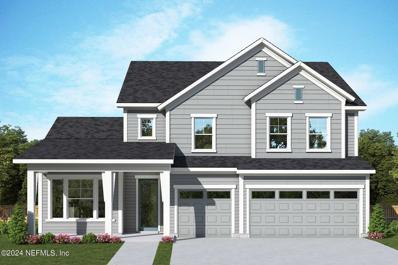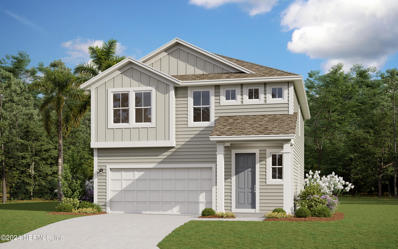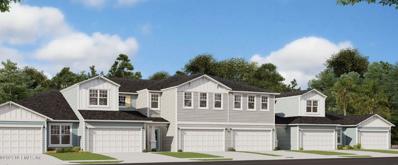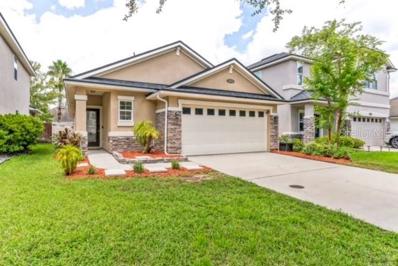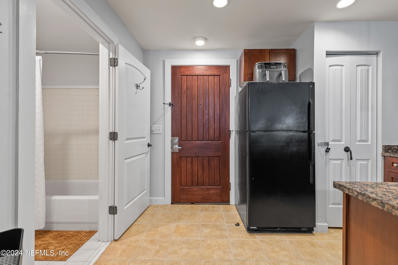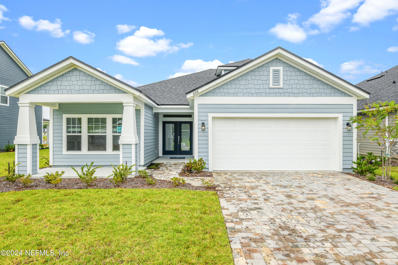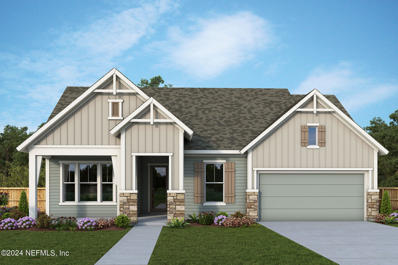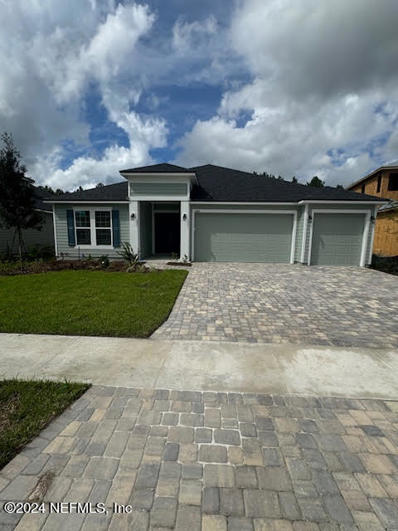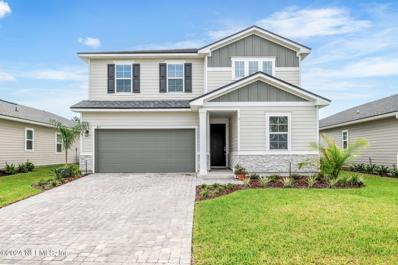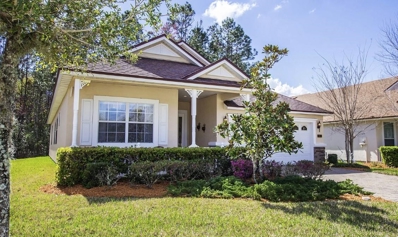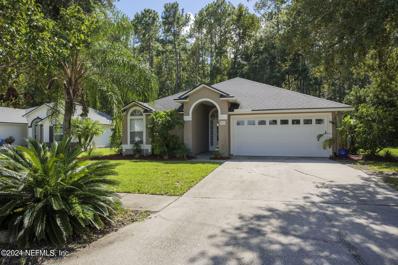Saint Augustine FL Homes for Sale
Open House:
Saturday, 11/16 11:00-5:00PM
- Type:
- Single Family
- Sq.Ft.:
- n/a
- Status:
- Active
- Beds:
- 3
- Lot size:
- 0.15 Acres
- Year built:
- 2024
- Baths:
- 2.00
- MLS#:
- 2051250
- Subdivision:
- Silverleaf
ADDITIONAL INFORMATION
Newly built home! The Beech plan offers a smartly designed balance between private living and open entertaining spaces. You'll love an inviting covered patio located just off the great room, featuring sophisticated sliding doors that offer a seamless flow between outdoor and indoor living. The great room also flows into a dining nook and spacious kitchen, boasting a built-in pantry and an attractive breakfast-bar island. Two bedrooms share access to a full hall bath and linen closet, with a convenient laundry room nearby. And occupying its own area of the home, a generous primary suite includes a private bath and walk-in closet. Completing the layout, a 2-car garage features a mudroom entry. * SAMPLE PHOTOS Actual homes as constructed may not contain the features and layouts depicted and may vary from image(s).
Open House:
Saturday, 11/16 11:00-5:00PM
- Type:
- Single Family
- Sq.Ft.:
- n/a
- Status:
- Active
- Beds:
- 4
- Lot size:
- 0.12 Acres
- Year built:
- 2024
- Baths:
- 3.00
- MLS#:
- 2051249
- Subdivision:
- Silverleaf
ADDITIONAL INFORMATION
Newly Built Home! The Palm features two stories of smartly designed living space. On the main floor, an inviting kitchen is flanked by a great room and a dining nook—offering access to a relaxing covered patio. A mudroom provides a convenient entry point from the garage. Upstairs, an elegant primary suite offers a private bath and walk-in closet. This home is built with an additional bedroom ILO of the flex room and features a spacious loft. *SAMPLE PHOTOS Actual homes as constructed may not contain the features and layouts depicted and may vary from image(s).
Open House:
Saturday, 11/16 11:00-5:00PM
- Type:
- Single Family
- Sq.Ft.:
- n/a
- Status:
- Active
- Beds:
- 3
- Lot size:
- 0.12 Acres
- Year built:
- 2024
- Baths:
- 2.00
- MLS#:
- 2051248
- Subdivision:
- Silverleaf
ADDITIONAL INFORMATION
Newly built home. The Beech plan offers a smartly designed balance between private living and open entertaining spaces. You'll love an inviting covered patio located just off the great room, featuring sophisticated sliding doors that offer a seamless flow between outdoor and indoor living. The great room also flows into a dining nook and spacious kitchen, boasting a built-in pantry and an attractive breakfast-bar island. Two bedrooms share access to a full hall bath and linen closet, with a convenient laundry room nearby. And occupying its own area of the home, a generous primary suite includes a private bath and walk-in closet. Completing the layout, a 2-car garage features a mudroom entry. * SAMPLE PHOTOS Actual homes as constructed may not contain the features and layouts depicted and may vary from image(s).
Open House:
Saturday, 11/16 1:00-4:00PM
- Type:
- Townhouse
- Sq.Ft.:
- n/a
- Status:
- Active
- Beds:
- 3
- Lot size:
- 0.05 Acres
- Baths:
- 3.00
- MLS#:
- 2051232
- Subdivision:
- Shearwater Townhomes
ADDITIONAL INFORMATION
Shearwater Townhomes is the only 2-car garage townhome with a backyard in the tree-lined neighborhood of amenity-rich Shearwater and within walking distance to the new K-8 school. The Thornewood, a gorgeous 2-car garage townhome with space and style. Enjoy the comfort and convenience of a townhome with the livability of a single-family home. The gourmet kitchen features a spacious island and overlooks the inviting great room and dining area. Upstairs, two bedrooms share a hall bath and lead to a versatile loft, which could be converted to a 4th bedroom. Your luxury owner's suite features a dual-vanity bath and a large walk-in closet. The Thornewood has it all. WIFI-enabled garage opener and Ecobee thermostat. STOCK PHOTOS, PRICES SUBJECT TO CHANGE. Closing costs assistance with use of Builder's affiliated lender.
Open House:
Saturday, 11/16 1:00-4:00PM
- Type:
- Townhouse
- Sq.Ft.:
- n/a
- Status:
- Active
- Beds:
- 4
- Lot size:
- 0.05 Acres
- Year built:
- 2024
- Baths:
- 3.00
- MLS#:
- 2051221
- Subdivision:
- Shearwater Townhomes
ADDITIONAL INFORMATION
QUICK MOVE-IN! Shearwater Townhomes is the only 2-car garage townhome with a backyard in the tree-lined neighborhood of amenity-rich Shearwater and within walking distance to the new K-8 school. The Thornewood, a gorgeous 2-car garage townhome with space and style. Enjoy the comfort and convenience of a townhome with the livability of a single-family home. The gourmet kitchen features a spacious island and overlooks the inviting great room and dining area. Upstairs, three bedrooms share a hall bath. Your luxury owner's suite features a dual-vanity bath and a large walk-in closet. Luxury Vinyl Plank throughout the main level. Covered rear Lanai. The Thornewood has it all. WIFI-enabled garage opener and Ecobee thermostat. STOCK PHOTOS, PRICES SUBJECT TO CHANGE. Closing costs assistance with use of Builder's affiliated lender.
- Type:
- Single Family
- Sq.Ft.:
- 2,839
- Status:
- Active
- Beds:
- 4
- Year built:
- 2024
- Baths:
- 3.00
- MLS#:
- 2051163
- Subdivision:
- Brook Forest
ADDITIONAL INFORMATION
* Sample Photos * This isthe Edison II ''B'', an exquisite 2,297 square foot residence that exemplifies modern living with its thoughtful design and premium features. Scheduled for completion in December/January, this home presents an opportunity to start the new year in style. This distinguished property boasts 4 bedrooms, including a versatile upstairs bonus room, 3 full bathrooms, and a dedicated main floor study, offering flexibility for various lifestyle needs. The heart of the home is its beautifully appointed kitchen, strategically positioned to serve as the central hub of daily life. It features a sophisticated gas cooktop, a generous eat-in island, and upgraded cabinetry, all bathed in natural light streaming through the impressive triple slider that provides seamless access to the expansive covered lanai. The first-floor master suite is a testament to luxury and convenience. It showcases an oversized shower, split vanities, a garden tub, and walk in closet.
- Type:
- Single Family
- Sq.Ft.:
- n/a
- Status:
- Active
- Beds:
- 4
- Lot size:
- 0.17 Acres
- Year built:
- 2024
- Baths:
- 3.00
- MLS#:
- 2051169
- Subdivision:
- Brook Forest
ADDITIONAL INFORMATION
* Sample Photos * The Vilano F is a 2512 gem with 4 bedrooms and 3 baths. Natural gas community which includes a gas tankless water heater. Gourmet Kitchen with 36'' Gas Cook top, and dishwasher. 42'' cabinets with quartz countertops in the kitchen. This home is located on a Preserve lot.. Estimated completion date Oct 2024
- Type:
- Single Family
- Sq.Ft.:
- n/a
- Status:
- Active
- Beds:
- 4
- Year built:
- 2024
- Baths:
- 3.00
- MLS#:
- 2051167
- Subdivision:
- Brook Forest
ADDITIONAL INFORMATION
* Sample Photos * The Vilano F is a 2512 gem with 4 bedrooms and 3 baths. Natural gas community which includes a gas tankless water heater. Gourmet Kitchen with 36'' Gas Cook top, and dishwasher. 42'' cabinets with quartz countertops in the kitchen. Master Suite has a large Balcony. Estimated completion date Oct 2024
- Type:
- Single Family
- Sq.Ft.:
- 2,839
- Status:
- Active
- Beds:
- 4
- Lot size:
- 0.17 Acres
- Year built:
- 2024
- Baths:
- 3.00
- MLS#:
- 2051161
- Subdivision:
- Brook Forest
ADDITIONAL INFORMATION
Experience luxury living in our stunning Stockton II 'A' Elevation home, perfectly situated on a preserve lot in the highly desirable Brook Forest community. This exquisite 2-story residence offers 2,190 sq ft of thoughtfully designed living space, featuring: 4 spacious bedrooms 2.5 well-appointed bathrooms Inviting family room Cozy café area Sleek galley-style kitchen Versatile loft space First-Floor Primary Suite Indulge in the convenience of a ground-floor primary bedroom, complete with: En-suite bathroom Dual vanity sinks Generous walk-in closet Modern Comforts Enjoy the latest in home technology and efficiency: Natural gas tankless water heater for endless hot water Energy-efficient features throughout Brook Forest: A Community Like No Other As a resident of Brook Forest, you'll have access to an impressive array of amenities: Multi-lane lap pool Resort-style lagoon pool Splash pad for family fun Pickleball courts Dog park
- Type:
- Single Family
- Sq.Ft.:
- 2,839
- Status:
- Active
- Beds:
- 4
- Lot size:
- 0.17 Acres
- Year built:
- 2024
- Baths:
- 3.00
- MLS#:
- 2051160
- Subdivision:
- Brook Forest
ADDITIONAL INFORMATION
Experience luxury living in our stunning Stockton II 'B' Elevation home, perfectly situated on a serene pond lot in the highly desirable Brook Forest community. This exquisite 2-story residence offers 2,190 sq ft of thoughtfully designed living space, featuring: 4 spacious bedrooms 2.5 well-appointed bathrooms Inviting family room Cozy café area Sleek galley-style kitchen Versatile loft space First-Floor Primary Suite Indulge in the convenience of a ground-floor primary bedroom, complete with: En-suite bathroom Dual vanity sinks Generous walk-in closet Modern Comforts Enjoy the latest in home technology and efficiency: Natural gas tankless water heater for endless hot water Energy-efficient features throughout Brook Forest: A Community Like No Other As a resident of Brook Forest, you'll have access to an impressive array of amenities: Multi-lane lap pool Resort-style lagoon pool Splash pad for family fun Pickleball courts Dog park Tot lots for the little ones Exclusive amenity center Don't miss this opportunity to own your forever home in a community that offers the perfect blend of comfort, style, and active living. Call us today to schedule your viewing and take the first step towards making the Stockton II 'B' Elevation your new home!
- Type:
- Single Family
- Sq.Ft.:
- 2,839
- Status:
- Active
- Beds:
- 4
- Lot size:
- 0.17 Acres
- Year built:
- 2024
- Baths:
- 3.00
- MLS#:
- 2051159
- Subdivision:
- Brook Forest
ADDITIONAL INFORMATION
* Sample Photos * This is the Stockton II ''G'' Elevation at 2,190 sq ft, it is a 2 story home with 4 bedrooms and 2.5 baths. It is made up of a family room, cafe, galley style kitchen and a spacious loft area. This home is equipped with a gourmet kitchen, 42'' White Cabinets, White Quartz Counter tops, Stainless Steel Vent Hood with exterior venting, Microwave/Oven Combo and a Gas Cooktop. The Primary bedroom is in the first floor with en suite, double sinks and a large walk-in closet. The home has a natural gas tankless water heater for forever hot water and is on a wooded preserve. Give us a call today to see your new forever home!!
- Type:
- Single Family
- Sq.Ft.:
- 2,833
- Status:
- Active
- Beds:
- 4
- Year built:
- 2024
- Baths:
- 3.00
- MLS#:
- 2051158
- Subdivision:
- Brook Forest
ADDITIONAL INFORMATION
* Sample Photos Welcome to the stunning CAMDEN 1B Floor Plan in the prestigious gated community of Brook Forest at SilverLeaf! This beautifully designed and quality-built Dream Finders Homes floor plan, is a single-story, offering 2183 sq ft of luxurious living space, featuring 4 spacious bedrooms, 3 elegant baths, and a convenient 2-car garage. . Enjoy the Large Primary Suite with a separate tub and shower and relax on your Covered Lanai. Lot has pond view. Don't miss out on this exceptional opportunity. Call today to schedule your private viewing!
Open House:
Saturday, 11/16 11:00-5:00PM
- Type:
- Single Family
- Sq.Ft.:
- n/a
- Status:
- Active
- Beds:
- 3
- Lot size:
- 0.12 Acres
- Year built:
- 2024
- Baths:
- 2.00
- MLS#:
- 2050964
- Subdivision:
- Silverleaf
ADDITIONAL INFORMATION
Newly Built Home! The Beech plan offers a smartly designed balance between private living and open entertaining spaces. You'll love an inviting covered patio located just off the great room, featuring sophisticated sliding doors that offer a seamless flow between outdoor and indoor living. The great room also flows into a dining nook and spacious kitchen, boasting a built-in pantry and an attractive breakfast-bar island. Two bedrooms share access to a full hall bath and linen closet, with a convenient laundry room nearby. And occupying its own area of the home, a generous primary suite includes a private bath and walk-in closet. Completing the layout, a 2-car garage features a mudroom entry. * SAMPLE PHOTOS Actual homes as constructed may not contain the features and layouts depicted and may vary from image(s).
- Type:
- Other
- Sq.Ft.:
- 2,533
- Status:
- Active
- Beds:
- 3
- Lot size:
- 0.27 Acres
- Year built:
- 2007
- Baths:
- 4.00
- MLS#:
- 244792
- Subdivision:
- Cascades
ADDITIONAL INFORMATION
Welcome to this beautifully maintained "Monterey" mode located at World Golf Village Cascades. This lovingly cared for 3 bedroom home plus office features over 2500 sq ft of living space & frames a preserve lot with/a screened in lanai providing the perfect spot to catch a view of some wildlife. The etched, double-glass front doors allow the perfect amount of light to permeate through the expansive entryway. Updated features include newer roof, hot water heater, AC unit and refrigerator. All three bathrooms offer raised, solid surface vanities. Office space with double entry doors and built-in cabinets. Spacious kitchen has expansive solid surface counter tops and well appointed breakfast nook. Formal dining room for those special occasions. The private master bedroom overlooks the preserve and features his and hers closets. Master bathroom has a soaking tub as well as an oversized walk-through shower. Lawn maintenance included in the HOA. The Cascades is a 55+ Community.
- Type:
- Single Family
- Sq.Ft.:
- n/a
- Status:
- Active
- Beds:
- 5
- Year built:
- 2024
- Baths:
- 4.00
- MLS#:
- 2050959
- Subdivision:
- Shearwater
ADDITIONAL INFORMATION
Classic comforts and modern luxuries come together to make this new construction home in Shearwater a great place to build your future! This new home in St. Augustine, FL, features sunny gathering areas and serene bedrooms. The open family, dining and kitchen area provides a glamorous space for creating memories. Expand culinary horizons or create family favorite recipes in the gourmet kitchen featuring a spacious island. Begin and end each day in your luxurious Owner's Retreat with a spa-inspired Owner's Bath and walk-in closet. A guest suite on the first floor provides ample privacy for overnight guests. Sip your morning coffee or a cool beverage in the evening on the lanai. Three additional bedrooms provide space for growing minds and unique personalities to thrive on the second floor. Enjoy family game nights or movie nights in the upstairs retreat. Delight in the additional space provided by the three-car garage as well as the storage under the stairs.
- Type:
- Single Family
- Sq.Ft.:
- 2,467
- Status:
- Active
- Beds:
- 4
- Lot size:
- 0.14 Acres
- Year built:
- 2024
- Baths:
- 3.00
- MLS#:
- 2050951
- Subdivision:
- Brook Forest
ADDITIONAL INFORMATION
* Sample Photos *Discover Elegance at Brook Forest: The Nassau Floor Plan Welcome to the pinnacle of luxury living in SilverLeaf's prestigious gated community, Brook Forest. Introducing the Nassau Floor Plan by Dream Finders Homes - a masterpiece of design and craftsmanship. Exquisite Home Features: Impressive two-story layout Generous 1,968 sq ft of living space 4 spacious bedrooms 2.5 elegant bathrooms Convenient 2-car garage Breathtaking pond views The Nassau embodies sophisticated living, meticulously crafted to cater to your every need. Each room is thoughtfully designed to maximize comfort and functionality, creating the perfect backdrop for your lifestyle. Brook Forest at SilverLeaf: A Community Like No Other Nestled within SilverLeaf, Brook Forest represents the perfect fusion of innovative paired-villa floor plans and Dream Finders Homes' most coveted single-family designs. This brand-new neighborhood offers an unparalleled living experience with world-class amenities: Exclusive amenity center Multi-lane lap pool for fitness enthusiasts Resort-style lagoon pool for relaxation Exciting splash pad for family fun Dedicated dog park for your furry friends State-of-the-art pickleball courts Engaging tot lots for the little ones At Brook Forest, we've curated an environment that promotes an active, vibrant lifestyle. Whether you're seeking relaxation, recreation, or a sense of community, you'll find it all within reach. Experience the perfect blend of luxury, comfort, and community at Brook Forest. The Nassau Floor Plan awaits to turn your dream home into reality. Schedule your private tour today and step into the future of refined living.
- Type:
- Single Family
- Sq.Ft.:
- n/a
- Status:
- Active
- Beds:
- 3
- Lot size:
- 0.15 Acres
- Year built:
- 2024
- Baths:
- 2.00
- MLS#:
- 2050875
- Subdivision:
- Cherry Elm Townhomes
ADDITIONAL INFORMATION
* Sample Photos * UNDER CONSTRUCTION- ESITMATED READY END OF OCT 2024! The Manatee floorplan is a 1 story home always on the ends of the buildings with a 2 car garage. The home features 3 bedrooms, 2 full baths and 2 car. 9' wide triple slider off of the spacious family room, Laminate plank flooring in all main areas, 42'' Grey cabinets, Quartz countertops in kitchen & baths, tile kitchen backsplash, microwave oven combo, stainless steel hood, 5 burner gas cooktop, gas hot water heater, blinds included throughout and much more!
- Type:
- Single Family
- Sq.Ft.:
- 1,676
- Status:
- Active
- Beds:
- 3
- Lot size:
- 0.11 Acres
- Year built:
- 2014
- Baths:
- 2.00
- MLS#:
- O6246999
- Subdivision:
- Saint Johns Six Mile Creek West
ADDITIONAL INFORMATION
Discover refined living in Heritage Landing at World Golf Village. This elegant 3-bedroom, 2-bath home, built in 2014, spans 1,676 sq ft and showcases modern upgrades. Step inside to a freshly painted, neutral-toned interior, complemented by brand-new carpeting in all bedrooms and sleek tile throughout the living spaces. The gourmet kitchen features granite countertops, a spacious island with a double sink, dishwasher, and bar seating, perfect for entertaining. The open floor plan flows seamlessly, while the split bedroom design ensures privacy. Retreat to the expansive master suite, complete with a walk-in closet, dual vanities, a walk-in shower, and a linen closet. The additional bedrooms are generously sized with ample closet space. A two-car garage offers extra storage and shelving. Outdoors, the freshly landscaped, fenced backyard is an entertainer's dream, boasting a large patio with a built-in bar, BBQ grill, and mini fridge. A true gem in Heritage Landing.
- Type:
- Condo
- Sq.Ft.:
- n/a
- Status:
- Active
- Beds:
- 1
- Year built:
- 2004
- Baths:
- 1.00
- MLS#:
- 2050785
- Subdivision:
- Wgv Laterra Condo
ADDITIONAL INFORMATION
Step back in time and experience the elegance of this Spanish European-style condominium villa. This fully furnished efficiency is designed for relaxation and rejuvenation, offering a serene escape from the daily hustle. Complete with fully equipped kitchen, featuring granite countertops and GE black appliances. The building offers elevator access, 24-hour security, & gorgeous pool, ensuring peace of mind and ease of living. Includes full access to King & Bear amenities: golf, tennis, pickleball, multiple pools, a hot tub spa, and a state-of-the-art fitness center. The clubhouse and on-site restaurants provide perfect spots for socializing and relaxation. This prime location just 1 mile from I-95, sets you close to shopping, gas stations, and Costco nearby, everything just moments away. Plus, you're only 20 minutes from stunning beach access, making it an ideal retreat or short-term investment for additional income! Don't miss this unique opportunity to own a piece of paradise!
- Type:
- Single Family
- Sq.Ft.:
- n/a
- Status:
- Active
- Beds:
- 4
- Lot size:
- 0.19 Acres
- Year built:
- 2024
- Baths:
- 3.00
- MLS#:
- 2037006
- Subdivision:
- Silver Landing
ADDITIONAL INFORMATION
Welcome to The Camden, a stunning 2,215 sq. ft. home featuring 4 spacious bedrooms and 3 modern bathrooms. Designed for comfort and convenience, this home is nestled in a sought-after natural gas community, providing you with energy-efficient living. Gourmet Kitchen Step into a gourmet kitchen that will inspire your inner chef. It boasts: 30'' gas cooktop for precision cooking Electric oven/microwave combo for versatile meal prep Stainless steel vented hood and dishwasher for easy cleanup 42'' full overlay white cabinets and elegant quartz countertops for a sleek, modern look Elegant Living Spaces The Camden offers luxury at every turn, featuring: Wood-look laminate flooring throughout the main living areas, combining beauty and durability Cozy carpeted bedrooms that provide comfort and warmth A slider leading out to a covered lanai, perfect for outdoor relaxation and entertaining.
- Type:
- Single Family
- Sq.Ft.:
- n/a
- Status:
- Active
- Beds:
- 4
- Year built:
- 2024
- Baths:
- 4.00
- MLS#:
- 2025977
- Subdivision:
- Shearwater
ADDITIONAL INFORMATION
Arthur plan
- Type:
- Single Family
- Sq.Ft.:
- n/a
- Status:
- Active
- Beds:
- 4
- Year built:
- 2024
- Baths:
- 3.00
- MLS#:
- 2010783
- Subdivision:
- Silver Landing
ADDITIONAL INFORMATION
AVALON A* 2500 sf home. 4 bedrooms, and 3 bath . *MOVE IN READY lot 439.* Natural gas community which includes a gas tank-less water heater. Triple slider leading out to a covered lanai.
- Type:
- Single Family
- Sq.Ft.:
- n/a
- Status:
- Active
- Beds:
- 4
- Lot size:
- 0.16 Acres
- Year built:
- 2024
- Baths:
- 3.00
- MLS#:
- 2050757
- Subdivision:
- Trailmark
ADDITIONAL INFORMATION
Stunning 4-Bedroom Home in a Master-Planned Community Welcome to your dream home! This beautifully designed two-story residence boasts 2,380 sq. ft. of modern living space, featuring four spacious bedrooms and three full bathrooms. The open-concept layout is perfect for entertaining, with a light-filled living area that flows seamlessly into the kitchen, equipped with stainless steel appliances and ample counter space. Retreat to the luxurious master suite, complete with an en-suite bathroom featuring dual vanities and a spacious walk-in closet. The additional bedrooms offer flexibility for family, guests, or a home office. Located in a vibrant master-planned community you'll enjoy access to fantastic amenities, including parks, walking trails, and community events. Conveniently situated near shopping, dining, and top-rated schools, this home is perfect for those seeking a blend of comfort and community. Don't miss your chance to make this exceptional property your own
- Type:
- Other
- Sq.Ft.:
- 2,009
- Status:
- Active
- Beds:
- 2
- Lot size:
- 0.18 Acres
- Year built:
- 2008
- Baths:
- 2.00
- MLS#:
- 244554
- Subdivision:
- Wgv Cascades
ADDITIONAL INFORMATION
active 55 plus community with a TON of amenities. Huge lanai. New flooring, new paint. table height dining bar. Rear preserve. lawn service, pest control and irrigation included.
Open House:
Saturday, 11/16 1:00-3:00PM
- Type:
- Single Family
- Sq.Ft.:
- n/a
- Status:
- Active
- Beds:
- 3
- Lot size:
- 0.22 Acres
- Year built:
- 2000
- Baths:
- 2.00
- MLS#:
- 2050629
- Subdivision:
- Southlake
ADDITIONAL INFORMATION
Welcome to this 3-bedroom, 2-bath home with 1,644 sq ft of thoughtfully designed living space. This home features a desirable split floor plan with spacious, well-proportioned rooms, including a generous primary bedroom offering privacy and comfort. Stylish updates include beautiful tile and luxury vinyl plank flooring (2021), adding a modern touch throughout. Located in a highly sought-after community within an A+ rated school district, this home is ideal for families. Recently upgraded with peace-of-mind improvements, including roof (2016), HVAC system (2020), water heater (2023), and appliances (2022-2024). The fully fenced backyard opens to a peaceful nature preserve where you can enjoy sightings of local wildlife, such as deer and turkeys. With mature trees and a bountiful lemon tree, the outdoor space is perfect for relaxation and entertaining. Don't miss this gem that combines tranquility, convenience, and style! Whether you're relaxing on the screened-in patio or entertaining on the expansive concrete and wood deck, this outdoor space is the perfect retreat. This home offers the best of both worldsclose proximity to Jacksonville for city conveniences and just minutes from the historic charm of downtown Saint Augustine. It's also conveniently located near shopping plazas, Durbin Park, and I-95. Don't miss out on this move-in-ready gem in one of the most desirable locations!

Andrea Conner, License #BK3437731, Xome Inc., License #1043756, [email protected], 844-400-9663, 750 State Highway 121 Bypass, Suite 100, Lewisville, TX 75067

IDX information is provided exclusively for consumers' personal, non-commercial use and may not be used for any purpose other than to identify prospective properties consumers may be interested in purchasing, and that the data is deemed reliable by is not guaranteed accurate by the MLS. Copyright 2024, St Augustine Board of Realtors. All rights reserved.
| All listing information is deemed reliable but not guaranteed and should be independently verified through personal inspection by appropriate professionals. Listings displayed on this website may be subject to prior sale or removal from sale; availability of any listing should always be independently verified. Listing information is provided for consumer personal, non-commercial use, solely to identify potential properties for potential purchase; all other use is strictly prohibited and may violate relevant federal and state law. Copyright 2024, My Florida Regional MLS DBA Stellar MLS. |
Saint Augustine Real Estate
The median home value in Saint Augustine, FL is $439,450. This is lower than the county median home value of $523,700. The national median home value is $338,100. The average price of homes sold in Saint Augustine, FL is $439,450. Approximately 70.18% of Saint Augustine homes are owned, compared to 17.42% rented, while 12.4% are vacant. Saint Augustine real estate listings include condos, townhomes, and single family homes for sale. Commercial properties are also available. If you see a property you’re interested in, contact a Saint Augustine real estate agent to arrange a tour today!
Saint Augustine, Florida 32092 has a population of 104,536. Saint Augustine 32092 is less family-centric than the surrounding county with 29.06% of the households containing married families with children. The county average for households married with children is 34.16%.
The median household income in Saint Augustine, Florida 32092 is $77,230. The median household income for the surrounding county is $88,794 compared to the national median of $69,021. The median age of people living in Saint Augustine 32092 is 44.2 years.
Saint Augustine Weather
The average high temperature in July is 90.9 degrees, with an average low temperature in January of 45.4 degrees. The average rainfall is approximately 50.63 inches per year, with 0 inches of snow per year.
