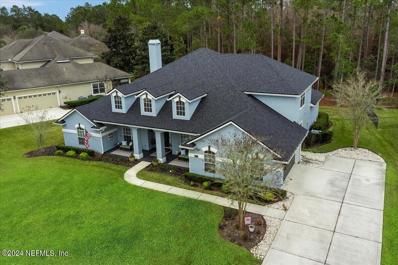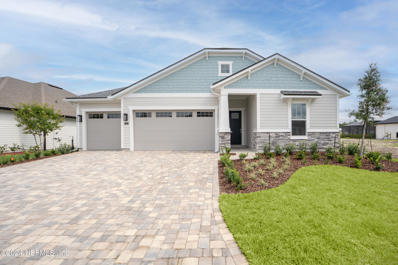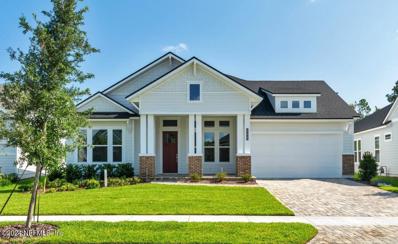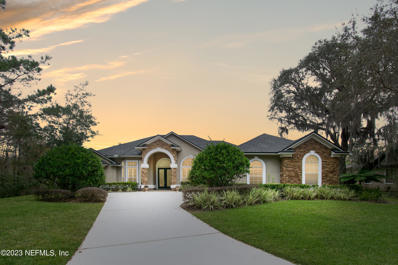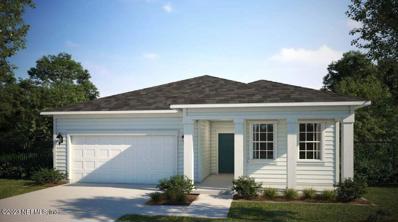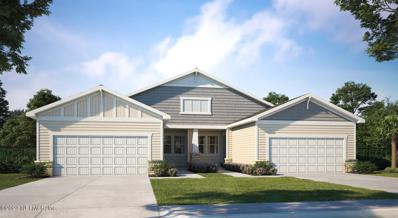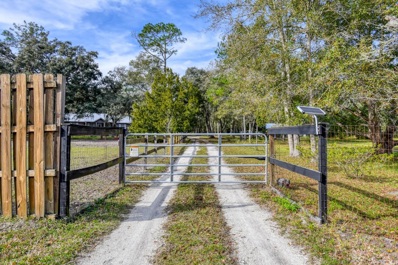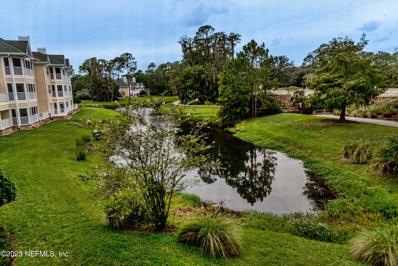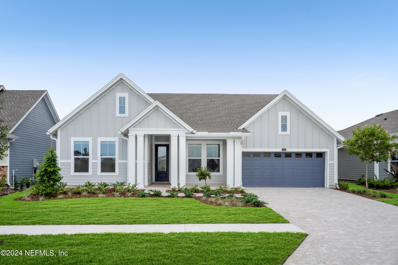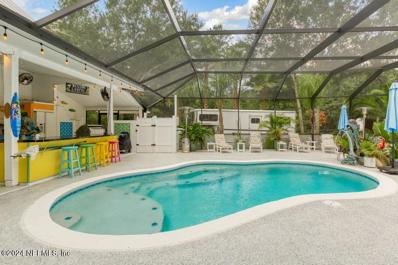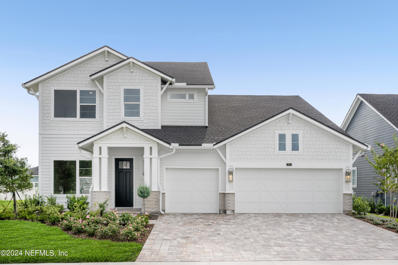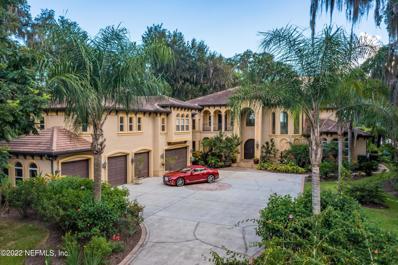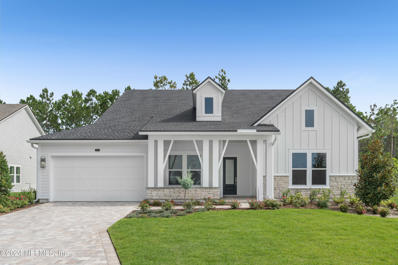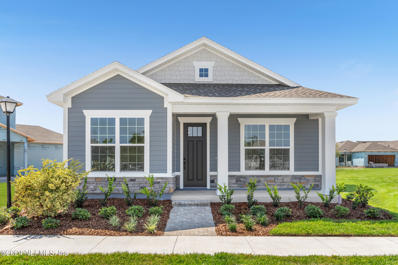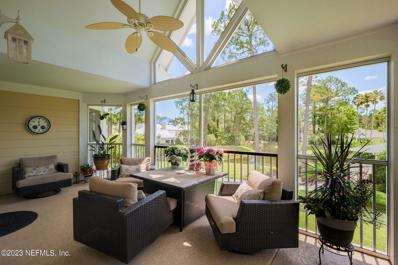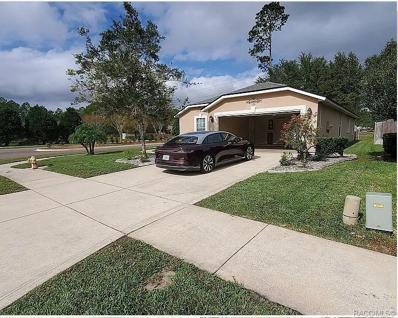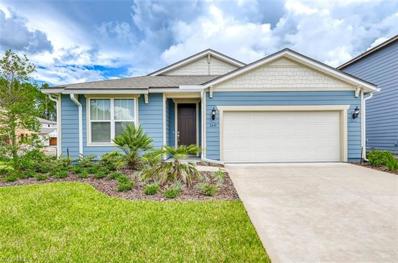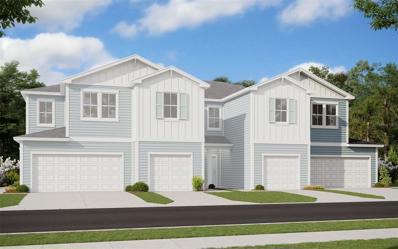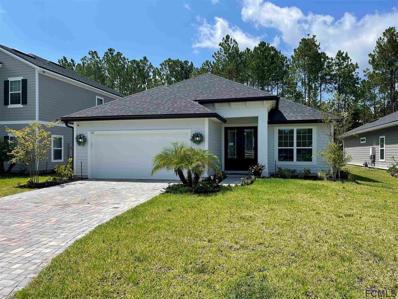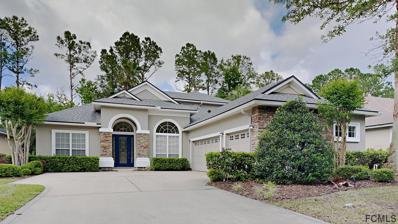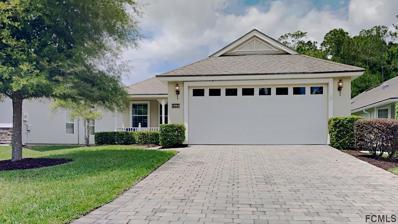Saint Augustine FL Homes for Sale
- Type:
- Single Family
- Sq.Ft.:
- 4,152
- Status:
- Active
- Beds:
- 5
- Lot size:
- 0.33 Acres
- Year built:
- 2006
- Baths:
- 4.00
- MLS#:
- 2002747
- Subdivision:
- South Hampton
ADDITIONAL INFORMATION
This home is nestled towards the end of Garrison Rd in the esteemed South Hampton Golf & CC! This immaculately kept 5-bedroom, 4 full bath home has soaring ceilings and great architectural details. The kitchen, family room, and breakfast area are open and make it a delight to entertain. The gas fireplace keeps it cozy and the French doors open to a 16 x 30 glassed flex room. Perfect for a family game room, playroom, or school room for the kids. It boasts 3 sets of sliders across the back that create a wonderful indoor/outdoor living experience when open to the oversized yard which is backed by the preserve. There is plenty of space for that future pool, playset & summer kitchen! The master ensuite features expanded double vanities with a walk-in shower, a large, jetted tub with a separate water closet. 2 front bedrooms share a jack-and-jill bath. 5th bedroom is upstairs with a full bath. The home has a formal dining room & a formal living room that is currently being used as an office
- Type:
- Single Family
- Sq.Ft.:
- n/a
- Status:
- Active
- Beds:
- 3
- Lot size:
- 0.19 Acres
- Year built:
- 2024
- Baths:
- 3.00
- MLS#:
- 2001669
- Subdivision:
- Silverleaf
ADDITIONAL INFORMATION
One story ''Jasper'' floor plan by Builder of the Year, MasterCraft Builder Group, located in the No-CDD Silver Landing community at SilverLeaf. The home features a split floor plan with 3 bedrooms, 2 full baths with a powder bath for guest use, with the heart at the family room, dining, and kitchen. A separate living space called the ''teen retreat'' is flanked by the secondary bedrooms. The kitchen has all the upgrades you could want -- a 5-burner gas cooktop, built-in microwave and oven combo, soft-close doors and drawers, and quartz countertops, all in a modern color palette. All appliances are included, from the fridge to the washer and dryer. Fenced yard large with room for a pool.
- Type:
- Single Family
- Sq.Ft.:
- n/a
- Status:
- Active
- Beds:
- 4
- Year built:
- 2023
- Baths:
- 4.00
- MLS#:
- 2001016
- Subdivision:
- Silverleaf
ADDITIONAL INFORMATION
I-95 S to Exit 333 for FL-9B S. Take St Johns Pkwy exit on L onto St Johns Pkwy. Turn R onto Silverlake Dr. Turn R onto Johns Island Pkwy. At traffic circle, take 3rd exit onto Courtney Chase Dr.
- Type:
- Single Family
- Sq.Ft.:
- n/a
- Status:
- Active
- Beds:
- 4
- Lot size:
- 0.35 Acres
- Year built:
- 2006
- Baths:
- 3.00
- MLS#:
- 2000856
- Subdivision:
- Wgv King Andbear
ADDITIONAL INFORMATION
Absolutely stunning 1 story POOL home on quiet cul-de-sac lot in secluded setting in highly coveted guard-gated The King and Bear golf community! Built by Cordele, home is extremely well maintained w/split floorplan w/great flow! When you step inside, you will go aah! Double glass doors welcome you into the spacious foyer & large formal dining room w/tray ceiling & elegant light fixture. Large MBR with spacious bathroom suite. 2nd and 3rd BR with Jack&Jill bath. Features incl. heated saltwater pool, spa, oversized garage w/workshop (approx. 609 sq.ft) 12 ft. high ceilings, plantation shutters natgas fireplace & surround sound. Newer systems incl. roof (2018), HVAC approx. 6 yrs old, gas water heater (2018), stainless steel appliances incl. GE Profile dual fuel convection oven. Pavered, covered pool deck, screened pool & mature landscaping with lemon and grapefruit trees. 4th BR in front w/French doors has closet & bay window -could be used as bdrm/office/den. Community has workout center, pool, parks and tennis/pickleball courts all included in low HOA.
- Type:
- Single Family
- Sq.Ft.:
- n/a
- Status:
- Active
- Beds:
- 2
- Year built:
- 2024
- Baths:
- 2.00
- MLS#:
- 2000370
- Subdivision:
- Silverleaf
ADDITIONAL INFORMATION
St. John's County's newest 55+ Active Adult community by Dream Finders Homes, Reverie at SILVERLEAF is now open! This CLARK Model type is on Homesite #107 will be Ready SEPT. 2024. This home features 2 Bedrooms, a Study, 2 Baths, and a 3 Car Tandem Garage. Enjoy your Spacious and Open Concept Gourmet Kitchen with an amazing Kitchen Island and walk in Pantry. All within a community designed and built for your active lifestyle that is close to everything NE Florida has to offer. From the Gated entrance to the Reverie amenity center, everything has been crafted for you. Reverie has what you want. A Private clubhouse with resort style pool, meeting rooms, fitness center, 6 Pickle ball courts, Dog Park, all within a gated community with NO CDD
- Type:
- Townhouse
- Sq.Ft.:
- n/a
- Status:
- Active
- Beds:
- 2
- Year built:
- 2024
- Baths:
- 2.00
- MLS#:
- 2000364
- Subdivision:
- Silverleaf
ADDITIONAL INFORMATION
St. John's County's newest 55+ Active Adult community by Dream Finders Homes, Reverie at SILVERLEAF is now open! This BOURTON Model type is on Homesite #277 will be Ready SEPTEMBER 2024 It is just the right size with 2 Bedrooms, 2 Baths, Flex Room and a 2 Car Garage. Enjoy your Spacious and Open Concept Layout - All within a community designed and built for your active lifestyle that is close to everything NE Florida has to offer. From the Gated entrance to the Reverie amenity center, everything has been crafted for you. Reverie has what you want. A Private clubhouse with resort style pool, meeting rooms, fitness center, 6 Pickle ball courts, Dog Park, all within a gated community with NO CDD
- Type:
- Other
- Sq.Ft.:
- 1,300
- Status:
- Active
- Beds:
- 4
- Lot size:
- 2 Acres
- Year built:
- 2006
- Baths:
- 2.00
- MLS#:
- 237798
- Subdivision:
- Metes And Bounds Legal
ADDITIONAL INFORMATION
BRING BACK UP OFFERS! Lovely 4 BR/2BA 1300 SQ FT site built home built (not modular) in 2006 and nestled on 2 acres. Recently refreshed and remodeled. Light and bright and airy. The open living concept features the updated kitchen. Refreshed cabinets, new appliances and granite counters. Many gatherings can be had around the oversized kitchen island. This home has a split floorplan with the master bedroom and ensuite bath to one side and three additional bedrooms and guest bath on the other. Outside for your personal enjoyment is a large deck area surrounding your above ground pool. The barn offers stables and a large tack/storage area. Cobblestones act as the flooring and a beautiful chandelier sets the shabby chic mood. Plenty of fenced area for your horses to run and roam free. Located incredibly near shopping, schools and medical but far enough for that true rural feeling.
- Type:
- Condo
- Sq.Ft.:
- n/a
- Status:
- Active
- Beds:
- 3
- Year built:
- 1998
- Baths:
- 3.00
- MLS#:
- 1261666
- Subdivision:
- Wgv Residences Condo
ADDITIONAL INFORMATION
Welcome to Your Dream Ground Floor Condo at The Residences, nestled in the prestigious World Golf Village. Enjoy stunning water and nature views from this elegantly designed space offering an open concept with split ensuite bedrooms for ultimate privacy. KEY FEATURES: * 3 large bedrooms and 3 bathrooms. * Prime location in a prestigious gated community. * Ideal for 2nd home, investment, or full-time residency. * Short term rentals are allowed. * Covered Parking * Extra Storage * Screened Lanai and Open patio for grilling COMMUNITY AMENITIES: * Clubhouse, three pools (including a year-round heated pool). * Tennis courts, pickleball, basketball * On site Fitness center. * Association dues cover water, sewer, gas, pest control, and reserves. * Access to King and Bear amenities Experience a lifestyle of relaxation and luxury. lifesty
- Type:
- Single Family
- Sq.Ft.:
- n/a
- Status:
- Active
- Beds:
- 4
- Year built:
- 2024
- Baths:
- 3.00
- MLS#:
- 1260366
- Subdivision:
- Shearwater
ADDITIONAL INFORMATION
This beautiful new home in Shearwater showcases sophistication and streamlined versatility ideal for families whose lifestyle needs will change through the years. The open-concept living spaces provide a picture-perfect setting for social gatherings and cherished everyday moments with those you love. An abundance of windows and the sliding glass door pour natural light into the gathering space to highlight the vaulted ceiling complete with decorative beams. The gourmet kitchen features wrap-around counters, a gorgeous quartz presentation island with built-in stainless steel appliances where birthday cakes, family dinners, and shared memories of holiday meal prep all begin. Create the home office of your dreams in the private enclosed study and enjoy family movie nights and the big game with friends in the separate TV Room. Unique personalities will find wonderful places to thrive in the spacious and private spare bedrooms. Escape to the easy rest and relaxation of your deluxe Owner's Retreat, complete with a spa-like bathroom with a Super Shower and expansive walk-in closet. The 4-car garage presents plenty of room for cars and features additional attic storage above with pull-down stairs. Ready Spring/Summer
$3,300,000
35 Townsend Place St Augustine, FL 32092
- Type:
- Single Family
- Sq.Ft.:
- n/a
- Status:
- Active
- Beds:
- 8
- Lot size:
- 11.47 Acres
- Year built:
- 2004
- Baths:
- 11.00
- MLS#:
- 1231855
- Subdivision:
- Pacetti
ADDITIONAL INFORMATION
This is the opportunity you've been waiting for! Listed at $2,800,000 with a recent appraisal of $3,286,000, you're stepping into over $480,000 in instant equity! This is more than just a home—it's a smart investment that sets you up for future gains. Priced to sell well below market value, this is a rare find in today's competitive market. Whether you're looking for your dream home or a property with high return potential, this is your chance to secure luxury, value, and long-term equity all in one! Act fast before this incredible opportunity slips away! Seller financing is available , with a minimum of a 50% cash down payment. Seller to remain in the 1st lien position . All you need are your horses to move into this sprawling 11.47 acres in St. Augustine. This magnificent estate offers the ultimate haven for horse enthusiasts, boasting top-notch amenities such as an 8-stall barn, well-maintained paddocks, a riding ring, round pen and more! Everything you need to indulge in the equestrian lifestyle. Step outside and discover the well-groomed paddocks, offering plenty of room for your horses to graze and roam freely. The property also includes a professionally designed riding ring. The main residence is tastefully updated with luxe finishes. Take a dip in the sparkling swimming pool on warm summer days or relax poolside, enjoying the breathtaking views of the surrounding landscape. In addition to the equestrian facilities and pool, this expansive estate features two additional homes, providing ample space for extended family, guests, or staff members. Each home offers its own unique charm and comfort. For pet owners, this estate has you covered with dedicated dog runs, ensuring that your furry companions have their own space to play and explore in a safe and secure environment. Located in a prestigious area, close to shopping, the highway, the beach and the number one schools on the state of Florida, this property is not to be missed. This equestrian estate offers privacy, tranquility, and an unparalleled opportunity to indulge in the equestrian lifestyle. Don't miss your chance to own this exceptional property and create lasting memories in this equestrian paradise. The opportunities are endless here!! The property is zoned open rural and there are endless (well almost) possibilities for you and your family or business. Additionally, the single family home can be sold as a 1 acre parcel or used as a short term rental. Please reach out for a list of special use permits available for this estate.
- Type:
- Single Family
- Sq.Ft.:
- n/a
- Status:
- Active
- Beds:
- 4
- Year built:
- 2024
- Baths:
- 4.00
- MLS#:
- 1253116
- Subdivision:
- Silverleaf
ADDITIONAL INFORMATION
Marvel at the ease of being walking distance to amenity-filled John's Island and a short walk or bike ride to shopping and dining. You will love the spacious brand new Riverside 2-story floorplan. Prefer to stay in? Release your inner chef in the gourmet kitchen w/ expansive island opening up to the light filled family room. Relaxation awaits in luxurious Owner's Bath and roomy Owner's Retreat. The gorgeous home is illuminated by by natural light seamlessly connecting the indoor & outdoor living areas. Storage galore! Closets! Closets everywhere! Ready Spring 2024
$6,990,000
8289 Colee Cove Road St Augustine, FL 32092
- Type:
- Single Family
- Sq.Ft.:
- n/a
- Status:
- Active
- Beds:
- 5
- Year built:
- 2006
- Baths:
- 8.00
- MLS#:
- 1186603
- Subdivision:
- Colee Cove Estates
ADDITIONAL INFORMATION
Mediterranean Luxury Riverfront Estate, a private gated St Johns River Estate built on 1.43 acres is a slice of paradise offering resort style amenities designed for entertaining. Custom built to perfection spanning over 6268 sqft 5-bedroom, 8 bath estate expresses the ultimate in Florida outdoor luxury living experience. The main house layout starts with a 2 story grand entry and a sweeping custom designed iron staircase, second story interior balcony, wine cellar, gourmet chefs kitchen, large billiard & theater room and 1st floor owners retreat overlooking resort pool with river views. In addition to the main house, you will find a separate caretakers quarters/guest cottage with 3bedrooms/2baths for privacy. This stunning estate includes 7 car garage & 25x50 AC and heated work garage. Enter through the 6x8 solid French wood door into a stunning 6,268 Sqft Mediterranean home. You are greeted by the great room that features a gas & wood fireplace with custom bookcases and stunning 22ft 2 steps knock down custom coffered wood ceilings. The exquisite gourmet chef's kitchen features stainless steel appliances, a Samsung double door refrigerator, a large breakfast bar with custom cabinets and a large walk-in pantry. The open dining room features great views, with a built-in butler's pantry/bar with cabinet lighting. Open the French doors which lead you to a 57' Veranda overlooking the pool and riverfront. The private owners retreat boasts 10' ceilings with hand painted murals, a large gas fireplace, California Berber carpeting, custom silk window treatments and beautiful French doors leading out to lanai. The owners bath greats you with imported Italian Stones, Italian granite, and custom workmanship. Relax in the steam dual rain shower. Take the wrought iron spiral staircase which leads you to the atrium with wood floors & 10' dome. As you enter the carpeted theatre room you are welcomed with 7 surround sound speakers with dark ceilings and black out drapes, perfect for a movie night. The billiard room showcases hardwood floors, with a gas fireplace, custom bookcases, and a wet bar that features granite countertops with built in cabinets. This Spectacular Waterfront Estate Lot features 107ft Bulkhead WF with St. Johns River views. Enjoy a tin roof boat house with a deep-water dock. The salt water heated pool features water purification/self-cleaning filtration. The pool is surrounded with Italian Stone, custom walk-in waterfall, spa, swim up bar, and a 4' beach island. This home has a tropical landscape with outdoor lighting, gated grand entryway, a wrought iron fence, and a sprinkler system. Relax at the summer kitchen or by the outdoor fireplace. An outside cabana bath features storage and an outdoor lounge area. Enjoy your 3BR 2B 1250Sqft guest cottage, with a living room, kitchen, and private parking. Find your oasis at this private protected cove home.
- Type:
- Single Family
- Sq.Ft.:
- n/a
- Status:
- Active
- Beds:
- 4
- Year built:
- 2024
- Baths:
- 4.00
- MLS#:
- 1244058
- Subdivision:
- Silverleaf
ADDITIONAL INFORMATION
You will love your brand new, stunning one story Mayport home. Truly a custom home with every detail thought of. Marvel at the ease of being walking distance to amenity-filled John's Island, plus shopping and dining is a short walk or bike ride away. Prefer to stay in? Release your inner chef in the gourmet kitchen w/ expansive island opening up to the light filled, soaring Cathedral ceilings in your huge family room. While enjoying a glass of wine and your wooded view on your private lanai. In addition, it also has spectacular cathedral ceilings! Storage? Room for all of your fun toys in your 4 car garage that opens into your family foyer with storage galore! Relaxation awaits in luxurious Owner's Bath and roomy Owner's Retreat. The gorgeous home is illuminated by natural light seamlessly connecting the indoor & outdoor living areas. Plus you have A-plus rated St. John's County public schools. Ready 1st Qtr 2024
- Type:
- Single Family
- Sq.Ft.:
- n/a
- Status:
- Active
- Beds:
- 3
- Year built:
- 2024
- Baths:
- 2.00
- MLS#:
- 1238726
- Subdivision:
- Shearwater
ADDITIONAL INFORMATION
This lovely new home in Shearwater has a coastal cottage vibe with a large front porch and rear entry garage. The 10ft ceilings, 8ft doors and large windows make this home light and bright. The kitchen sink is on an exterior wall with a window over it, keeping the island clean and crisp for holiday parties or the kid's home work. Luxury vinyl tile shines in the main living areas, making it a great place to enjoy day-to-day life without worrying about spills or wear and tear. Enjoy all the amenities Shearwater has to offer: pools, slides, lazy river, tennis courts, kayak launch and state of the art fitness center. St Johns County is a top school system and you will be only 16.4 miles from the Atlantic Surf and Mickler's Landing Public parking for beach access. Ready Jan. 2024
- Type:
- Condo
- Sq.Ft.:
- n/a
- Status:
- Active
- Beds:
- 3
- Year built:
- 1998
- Baths:
- 3.00
- MLS#:
- 1226698
- Subdivision:
- Wgv Residences Condo
ADDITIONAL INFORMATION
Welcome to luxury golf course living at it's finest! The Residences at World Golf Village is a resort style condominium complex located just steps from the famed Slammer & Squire Golf Course. This well-designed, open-concept, top floor unit offers 3 bedrooms, 3 full bathrooms, vaulted ceilings, gas fireplace, large screened lanai with beautiful nature and water views, and an all important garage! Residents can enjoy amenities onsite, including a pool, spa, and clubhouse with fitness center, meeting rooms, and game room or head over to King & Bear to enjoy additional amenities, including a new fitness center, 2 pools, tennis/pickleball courts, & several ''pocket parks''. Residents even have access to a Private Dog Park! Miles of nature trails, multiple pools, tennis/pickleball and access to not one but TWO world class golf courses, not to mention historic St. Augustine, and a quick hop to Jacksonville, plus multiple beaches and many shopping venues make this location one of the very best for golfers, history lovers and those just seeking to relax! Great primary residence, vacation home, or investment property (7 night min. rental). Dues include water, gas, trash, exterior pest control and exterior maintenance.
- Type:
- Single Family
- Sq.Ft.:
- 1,840
- Status:
- Active
- Beds:
- 4
- Lot size:
- 0.16 Acres
- Year built:
- 2003
- Baths:
- 2.00
- MLS#:
- 819887
- Subdivision:
- Not on List
ADDITIONAL INFORMATION
Move-in Ready! Outstanding Elegant corner home in St Augustine 4/2/2, Living SF 1840, Total SF 2438, built 2003. Remarkable Inside And Out. Featuring High Ceilings, Gorgeous Master Suite, Top Stainless Appliances, Tile in 2 Full Bathroom & Kitchen, New Carpets in 4 Bedrooms, New Microwave. Entire Exterior & Interior Repaint (2016 & 2019, respectively). Upgraded Kitchen Granite Countertops (2017). Water Heater Upgrade (2018). Upgrade Garage Door System (2019). Upgrade Washer (2019). Upgrade HVAC (2020). Top Rated St John School District. Stonehurst Plantation offers excellent amenities include a resort-style pool and spa, tennis, basketball courts, baseball, and soccer fields for the kids! Beautifully appointed clubhouse with guest parking. Low HOA's $200 per quarter fee. No CDD fees! Vacant. Call for Appointment. Price Reduction. $463,999.
- Type:
- Single Family
- Sq.Ft.:
- 1,775
- Status:
- Active
- Beds:
- 4
- Lot size:
- 0.16 Acres
- Year built:
- 2022
- Baths:
- 2.00
- MLS#:
- 222074794
- Subdivision:
- Grande Oak
ADDITIONAL INFORMATION
Enjoy luxury living in this Hightly Desired community!! This High Gate model sits on a large corner lot with a two-car garage, and home warranty. Inside this energy efficient natural gas home, you will find an open-concept floor plan with a huge gathering room and master suite followed by three bedrooms and two bathrooms. The kitchen features a center island and oversized pantry with plenty of storage, state-of-the-art smart technology, and fiber internet in every room. Upgrades include extended tile flooring, window treatments, a full roof gutter system, and epoxy garage floor along with all appliances. Enjoy the nearby amenity center where you will find a pool, clubhouse, yoga studio, gym, tennis, pickleball, a firepit, and a dog park. A must see!!
- Type:
- Single Family
- Sq.Ft.:
- 1,396
- Status:
- Active
- Beds:
- 3
- Lot size:
- 0.05 Acres
- Year built:
- 2024
- Baths:
- 3.00
- MLS#:
- G5059183
- Subdivision:
- Silver Landing/silverleaf
ADDITIONAL INFORMATION
WINGATE MODEL by Dream Finders Homes. Located in a heart of Silverleaf community, just a few minutes from Resort style amenity Park, this community has so much to offer. Great location, pond and preserve views , new floor plans and much more. These 3 bedrooms, 2 ½ bath townhome has it all for a picky family. Open floor plan with large kitchen with extra cabinets space and walk-in pantry. Free standing large island overlooking great room will help entertain family and guests. Tall Sliding glass door leading to a covered lanai. Did we mention that this unit also located on a beautiful pond? Upscale included features and design studio upgrades will make you appreciate it even more. Take advantage of preconstruction pricing and builder's incentives today.
- Type:
- Single Family
- Sq.Ft.:
- 1,904
- Status:
- Active
- Beds:
- 3
- Lot size:
- 0.22 Acres
- Year built:
- 2021
- Baths:
- 2.00
- MLS#:
- 280741
- Subdivision:
- Out Of County
ADDITIONAL INFORMATION
Better than new construction! This home offers 3 bedrooms, office and 2 bathrooms and is situated on a preserve view lot. Sellers had many upgrades when building to include a stand alone master bath tub with upgraded master shower, gourmet kitchen, wine bar, tray ceilings, surround sound inside the home, upgraded guest bath with tile wainscoting. Multiple upgrades since construction has been completed. Newer LVP waterproof flooring throughout main living areas, master bedroom and office, new water softener installed, fence installed, gutters installed, outdoor surround speaker system, kitchen backsplash, all updated lighting/ceiling fans, and prewired for a summer kitchen.
- Type:
- Single Family
- Sq.Ft.:
- 3,011
- Status:
- Active
- Beds:
- 4
- Lot size:
- 0.07 Acres
- Year built:
- 2003
- Baths:
- 4.00
- MLS#:
- 276391
- Subdivision:
- Out Of County
ADDITIONAL INFORMATION
Don't miss this Gorgeous 4bed/4ba 3-car side entrance garage home located in Kingsbury neighborhood of the King and Bear at World Golf Village. With undeniable curb appeal, This beautiful home over 3,000 sq ft of living space offers soaring coffered ceilings, open floor concept, private study/office, and split bedroom plan. Spacious owners master suite with large bathroom and his/her walk in closets is tucked away on left side of the home. Two other bedrooms are located on right side of home on first floor with separate bathrooms. Upstairs will lead you to oversized loft which conveys with this very own private bedroom and bathroom. Spacious kitchen with Stainless steel appliances perfect for entertaining. Fresh new carpet installed. Roof and HVAC replaced in 2019. The community provides security gate with guard along with top notch amenities. Amenities include recently updated fitness center, pool, clubhouse, basketball courts, and pickle ball courts to name a few. COME SEE!
- Type:
- Single Family
- Sq.Ft.:
- 1,648
- Status:
- Active
- Beds:
- 3
- Lot size:
- 0.04 Acres
- Year built:
- 2012
- Baths:
- 2.00
- MLS#:
- 276369
- Subdivision:
- Out Of County
ADDITIONAL INFORMATION
Beautiful home ready for move in! Nice open floorplan! You will find tile and laminate flooring throughout main areas, and carpet in bedrooms! Kitchen features 42 inch upper cabinets with crown molding and stainless-steel appliances (dishwasher, range, microwave). Enjoy a private backyard that the HOA maintains! PGA golf village, this home is a golfers paradise right near the World gold Hall of Fame! Don't miss out. Schedule your showing TODAY!

Andrea Conner, License #BK3437731, Xome Inc., License #1043756, [email protected], 844-400-9663, 750 State Highway 121 Bypass, Suite 100, Lewisville, TX 75067

IDX information is provided exclusively for consumers' personal, non-commercial use and may not be used for any purpose other than to identify prospective properties consumers may be interested in purchasing, and that the data is deemed reliable by is not guaranteed accurate by the MLS. Copyright 2024, St Augustine Board of Realtors. All rights reserved.
Andrea Conner, License #BK3437731, Xome Inc., License #1043756, [email protected], 844-400-9663, 750 State Highway 121 Bypass, Suite 100, Lewisville, TX 75067

The data on this web site comes in part from the REALTORS® Association of Citrus County, Inc.. The listings presented on behalf of the REALTORS® Association of Citrus County, Inc. may come from many different brokers but are not necessarily all listings of the REALTORS® Association of Citrus County, Inc. are visible on this site. The information being provided is for consumers’ personal, non-commercial use and may not be used for any purpose other than to identify prospective properties consumers may be interested in purchasing or selling. Information is believed to be reliable, but not guaranteed. Copyright © 2024 Realtors Association of Citrus County, Inc. All rights reserved.
 |
The data relating to real estate for sale on this Website come in part from the Broker Reciprocity Program (BR Program) of M.L.S. of Naples, Inc. Properties listed with brokerage firms other than this broker are marked with the BR Program Icon or the BR House Icon and detailed information about them includes the name of the Listing Brokers. The properties displayed may not be all the properties available through the BR Program. The accuracy of this information is not warranted or guaranteed. This information should be independently verified if any person intends to engage in a transaction in reliance upon it. Some properties that appear for sale on this website may no longer be available. |
| All listing information is deemed reliable but not guaranteed and should be independently verified through personal inspection by appropriate professionals. Listings displayed on this website may be subject to prior sale or removal from sale; availability of any listing should always be independently verified. Listing information is provided for consumer personal, non-commercial use, solely to identify potential properties for potential purchase; all other use is strictly prohibited and may violate relevant federal and state law. Copyright 2024, My Florida Regional MLS DBA Stellar MLS. |
Andrea Conner, License #BK3437731, Xome Inc., License #1043756, [email protected], 844-400-9663, 750 State Highway 121 Bypass, Suite 100, Lewisville, TX 75067

The data relating to real estate for sale on this web site comes in part from the IDX Program of the Flagler County Association of REALTORS®. IDX information is provided exclusively for consumers' personal, non-commercial use and may not be used for any purpose other than to identify prospective properties consumers may be interested in purchasing. Copyright ©2024 Flagler County Association of REALTORS®. All rights reserved.
Saint Augustine Real Estate
The median home value in Saint Augustine, FL is $439,450. This is lower than the county median home value of $523,700. The national median home value is $338,100. The average price of homes sold in Saint Augustine, FL is $439,450. Approximately 70.18% of Saint Augustine homes are owned, compared to 17.42% rented, while 12.4% are vacant. Saint Augustine real estate listings include condos, townhomes, and single family homes for sale. Commercial properties are also available. If you see a property you’re interested in, contact a Saint Augustine real estate agent to arrange a tour today!
Saint Augustine, Florida 32092 has a population of 104,536. Saint Augustine 32092 is less family-centric than the surrounding county with 29.06% of the households containing married families with children. The county average for households married with children is 34.16%.
The median household income in Saint Augustine, Florida 32092 is $77,230. The median household income for the surrounding county is $88,794 compared to the national median of $69,021. The median age of people living in Saint Augustine 32092 is 44.2 years.
Saint Augustine Weather
The average high temperature in July is 90.9 degrees, with an average low temperature in January of 45.4 degrees. The average rainfall is approximately 50.63 inches per year, with 0 inches of snow per year.
