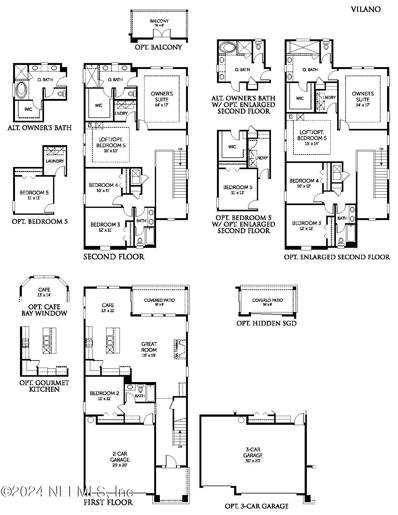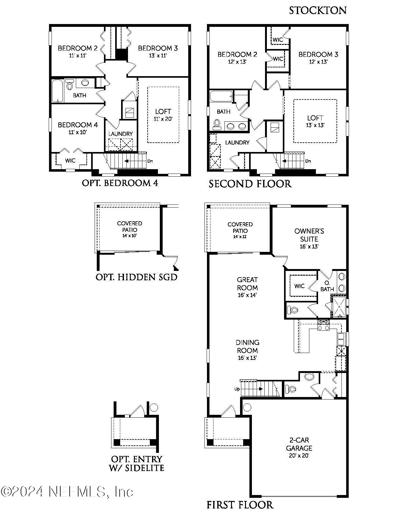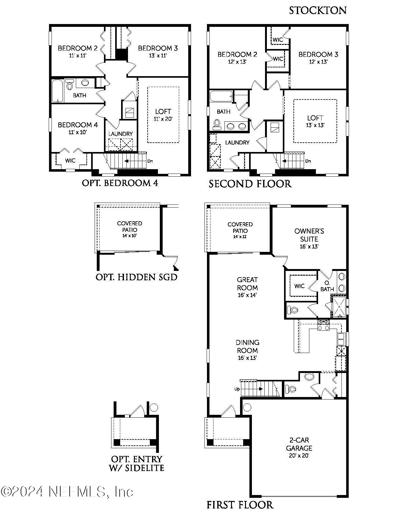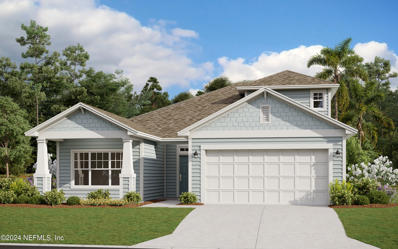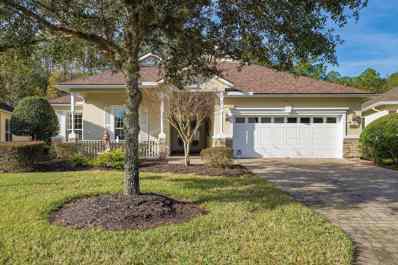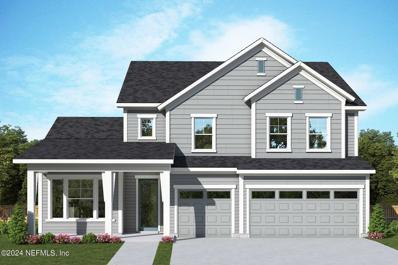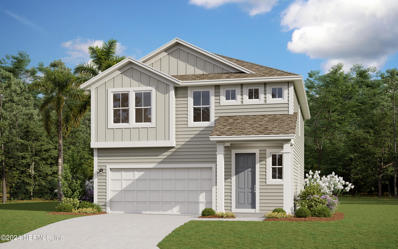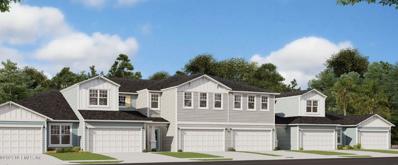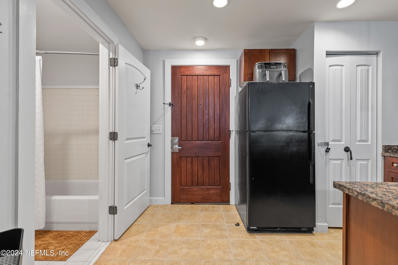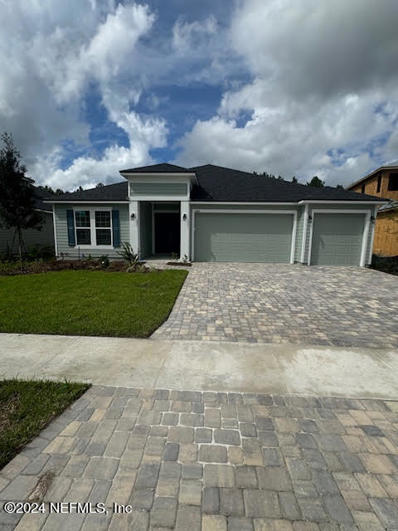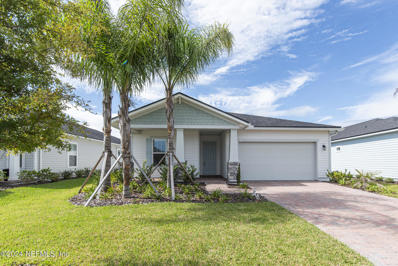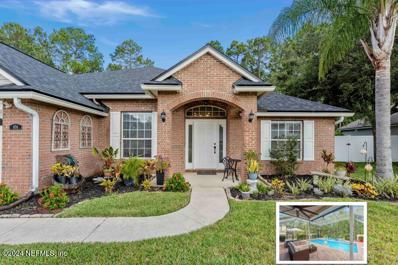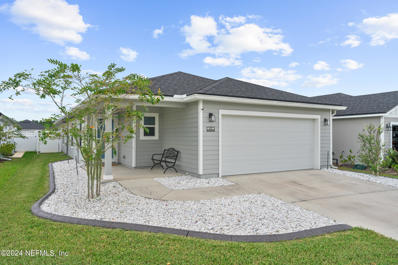Saint Augustine FL Homes for Sale
- Type:
- Single Family
- Sq.Ft.:
- n/a
- Status:
- Active
- Beds:
- 4
- Lot size:
- 0.17 Acres
- Year built:
- 2024
- Baths:
- 3.00
- MLS#:
- 2051169
- Subdivision:
- Brook Forest
ADDITIONAL INFORMATION
* Sample Photos * The Vilano F is a 2512 gem with 4 bedrooms and 3 baths. Natural gas community which includes a gas tankless water heater. Gourmet Kitchen with 36'' Gas Cook top, and dishwasher. 42'' cabinets with quartz countertops in the kitchen. This home is located on a Preserve lot.. Estimated completion date Oct 2024
- Type:
- Single Family
- Sq.Ft.:
- 2,839
- Status:
- Active
- Beds:
- 4
- Lot size:
- 0.17 Acres
- Year built:
- 2024
- Baths:
- 3.00
- MLS#:
- 2051160
- Subdivision:
- Brook Forest
ADDITIONAL INFORMATION
Experience luxury living in our stunning Stockton II 'B' Elevation home, perfectly situated on a serene pond lot in the highly desirable Brook Forest community. This exquisite 2-story residence offers 2,190 sq ft of thoughtfully designed living space, featuring: 4 spacious bedrooms 2.5 well-appointed bathrooms Inviting family room Cozy café area Sleek galley-style kitchen Versatile loft space First-Floor Primary Suite Indulge in the convenience of a ground-floor primary bedroom, complete with: En-suite bathroom Dual vanity sinks Generous walk-in closet Modern Comforts Enjoy the latest in home technology and efficiency: Natural gas tankless water heater for endless hot water Energy-efficient features throughout Brook Forest: A Community Like No Other As a resident of Brook Forest, you'll have access to an impressive array of amenities: Multi-lane lap pool Resort-style lagoon pool Splash pad for family fun Pickleball courts Dog park Tot lots for the little ones Exclusive amenity center Don't miss this opportunity to own your forever home in a community that offers the perfect blend of comfort, style, and active living. Call us today to schedule your viewing and take the first step towards making the Stockton II 'B' Elevation your new home!
- Type:
- Single Family
- Sq.Ft.:
- 2,839
- Status:
- Active
- Beds:
- 4
- Lot size:
- 0.17 Acres
- Year built:
- 2024
- Baths:
- 3.00
- MLS#:
- 2051159
- Subdivision:
- Brook Forest
ADDITIONAL INFORMATION
* Sample Photos * This is the Stockton II ''G'' Elevation at 2,190 sq ft, it is a 2 story home with 4 bedrooms and 2.5 baths. It is made up of a family room, cafe, galley style kitchen and a spacious loft area. This home is equipped with a gourmet kitchen, 42'' White Cabinets, White Quartz Counter tops, Stainless Steel Vent Hood with exterior venting, Microwave/Oven Combo and a Gas Cooktop. The Primary bedroom is in the first floor with en suite, double sinks and a large walk-in closet. The home has a natural gas tankless water heater for forever hot water and is on a wooded preserve. Give us a call today to see your new forever home!!
- Type:
- Single Family
- Sq.Ft.:
- 2,833
- Status:
- Active
- Beds:
- 4
- Year built:
- 2024
- Baths:
- 3.00
- MLS#:
- 2051158
- Subdivision:
- Brook Forest
ADDITIONAL INFORMATION
* Sample Photos Welcome to the stunning CAMDEN 1B Floor Plan in the prestigious gated community of Brook Forest at SilverLeaf! This beautifully designed and quality-built Dream Finders Homes floor plan, is a single-story, offering 2183 sq ft of luxurious living space, featuring 4 spacious bedrooms, 3 elegant baths, and a convenient 2-car garage. . Enjoy the Large Primary Suite with a separate tub and shower and relax on your Covered Lanai. Lot has pond view. Don't miss out on this exceptional opportunity. Call today to schedule your private viewing!
Open House:
Sunday, 12/22 12:00-6:00PM
- Type:
- Single Family
- Sq.Ft.:
- n/a
- Status:
- Active
- Beds:
- 3
- Lot size:
- 0.12 Acres
- Year built:
- 2024
- Baths:
- 2.00
- MLS#:
- 2050964
- Subdivision:
- Silverleaf
ADDITIONAL INFORMATION
Newly Built Home! The Beech plan offers a smartly designed balance between private living and open entertaining spaces. You'll love an inviting covered patio located just off the great room, featuring sophisticated sliding doors that offer a seamless flow between outdoor and indoor living. The great room also flows into a dining nook and spacious kitchen, boasting a built-in pantry and an attractive breakfast-bar island. Two bedrooms share access to a full hall bath and linen closet, with a convenient laundry room nearby. And occupying its own area of the home, a generous primary suite includes a private bath and walk-in closet. Completing the layout, a 2-car garage features a mudroom entry. * SAMPLE PHOTOS Actual homes as constructed may not contain the features and layouts depicted and may vary from image(s).
- Type:
- Other
- Sq.Ft.:
- 2,533
- Status:
- Active
- Beds:
- 3
- Lot size:
- 0.27 Acres
- Year built:
- 2007
- Baths:
- 4.00
- MLS#:
- 244792
- Subdivision:
- Cascades
ADDITIONAL INFORMATION
Welcome to this beautifully maintained "Monterey" mode located at World Golf Village Cascades. This lovingly cared for 3 bedroom home plus office features over 2500 sq ft of living space & frames a preserve lot with/a screened in lanai providing the perfect spot to catch a view of some wildlife. The etched, double-glass front doors allow the perfect amount of light to permeate through the expansive entryway. Updated features include newer roof, hot water heater, AC unit and refrigerator. All three bathrooms offer raised, solid surface vanities. Office space with double entry doors and built-in cabinets. Spacious kitchen has expansive solid surface counter tops and well appointed breakfast nook. Formal dining room for those special occasions. The private master bedroom overlooks the preserve and features his and hers closets. Master bathroom has a soaking tub as well as an oversized walk-through shower. Lawn maintenance included in the HOA. The Cascades is a 55+ Community.
- Type:
- Single Family
- Sq.Ft.:
- n/a
- Status:
- Active
- Beds:
- 5
- Year built:
- 2024
- Baths:
- 4.00
- MLS#:
- 2050959
- Subdivision:
- Shearwater
ADDITIONAL INFORMATION
Classic comforts and modern luxuries come together to make this new construction home in Shearwater a great place to build your future! This new home in St. Augustine, FL, features sunny gathering areas and serene bedrooms. The open family, dining and kitchen area provides a glamorous space for creating memories. Expand culinary horizons or create family favorite recipes in the gourmet kitchen featuring a spacious island. Begin and end each day in your luxurious Owner's Retreat with a spa-inspired Owner's Bath and walk-in closet. A guest suite on the first floor provides ample privacy for overnight guests. Sip your morning coffee or a cool beverage in the evening on the lanai. Three additional bedrooms provide space for growing minds and unique personalities to thrive on the second floor. Enjoy family game nights or movie nights in the upstairs retreat. Delight in the additional space provided by the three-car garage as well as the storage under the stairs.
- Type:
- Single Family
- Sq.Ft.:
- 2,467
- Status:
- Active
- Beds:
- 4
- Lot size:
- 0.14 Acres
- Year built:
- 2024
- Baths:
- 3.00
- MLS#:
- 2050951
- Subdivision:
- Brook Forest
ADDITIONAL INFORMATION
* Sample Photos *Discover Elegance at Brook Forest: The Nassau Floor Plan Welcome to the pinnacle of luxury living in SilverLeaf's prestigious gated community, Brook Forest. Introducing the Nassau Floor Plan by Dream Finders Homes - a masterpiece of design and craftsmanship. Exquisite Home Features: Impressive two-story layout Generous 1,968 sq ft of living space 4 spacious bedrooms 2.5 elegant bathrooms Convenient 2-car garage Breathtaking pond views The Nassau embodies sophisticated living, meticulously crafted to cater to your every need. Each room is thoughtfully designed to maximize comfort and functionality, creating the perfect backdrop for your lifestyle. Brook Forest at SilverLeaf: A Community Like No Other Nestled within SilverLeaf, Brook Forest represents the perfect fusion of innovative paired-villa floor plans and Dream Finders Homes' most coveted single-family designs. This brand-new neighborhood offers an unparalleled living experience with world-class amenities: Exclusive amenity center Multi-lane lap pool for fitness enthusiasts Resort-style lagoon pool for relaxation Exciting splash pad for family fun Dedicated dog park for your furry friends State-of-the-art pickleball courts Engaging tot lots for the little ones At Brook Forest, we've curated an environment that promotes an active, vibrant lifestyle. Whether you're seeking relaxation, recreation, or a sense of community, you'll find it all within reach. Experience the perfect blend of luxury, comfort, and community at Brook Forest. The Nassau Floor Plan awaits to turn your dream home into reality. Schedule your private tour today and step into the future of refined living.
- Type:
- Single Family
- Sq.Ft.:
- n/a
- Status:
- Active
- Beds:
- 3
- Lot size:
- 0.15 Acres
- Year built:
- 2024
- Baths:
- 2.00
- MLS#:
- 2050875
- Subdivision:
- Cherry Elm Townhomes
ADDITIONAL INFORMATION
* Sample Photos * UNDER CONSTRUCTION- ESITMATED READY END OF OCT 2024! The Manatee floorplan is a 1 story home always on the ends of the buildings with a 2 car garage. The home features 3 bedrooms, 2 full baths and 2 car. 9' wide triple slider off of the spacious family room, Laminate plank flooring in all main areas, 42'' Grey cabinets, Quartz countertops in kitchen & baths, tile kitchen backsplash, microwave oven combo, stainless steel hood, 5 burner gas cooktop, gas hot water heater, blinds included throughout and much more!
- Type:
- Condo
- Sq.Ft.:
- n/a
- Status:
- Active
- Beds:
- 1
- Year built:
- 2004
- Baths:
- 1.00
- MLS#:
- 2050785
- Subdivision:
- Wgv Laterra Condo
ADDITIONAL INFORMATION
Step back in time and experience the elegance of this Spanish European-style condominium villa. This fully furnished efficiency is designed for relaxation and rejuvenation, offering a serene escape from the daily hustle. Complete with fully equipped kitchen, featuring granite countertops and GE black appliances. The building offers elevator access, 24-hour security, & gorgeous pool, ensuring peace of mind and ease of living. Includes full access to King & Bear amenities: golf, tennis, pickleball, multiple pools, a hot tub spa, and a state-of-the-art fitness center. The clubhouse and on-site restaurants provide perfect spots for socializing and relaxation. This prime location just 1 mile from I-95, sets you close to shopping, gas stations, and Costco nearby, everything just moments away. Plus, you're only 20 minutes from stunning beach access, making it an ideal retreat or short-term investment for additional income! Don't miss this unique opportunity to own a piece of paradise!
- Type:
- Single Family
- Sq.Ft.:
- n/a
- Status:
- Active
- Beds:
- 4
- Year built:
- 2024
- Baths:
- 4.00
- MLS#:
- 2025977
- Subdivision:
- Shearwater
ADDITIONAL INFORMATION
Arthur plan
- Type:
- Single Family
- Sq.Ft.:
- n/a
- Status:
- Active
- Beds:
- 4
- Year built:
- 2024
- Baths:
- 3.00
- MLS#:
- 2010783
- Subdivision:
- Silver Landing
ADDITIONAL INFORMATION
AVALON A* 2500 sf home. 4 bedrooms, and 3 bath . *MOVE IN READY lot 439.* Natural gas community which includes a gas tank-less water heater. Triple slider leading out to a covered lanai.
- Type:
- Single Family
- Sq.Ft.:
- n/a
- Status:
- Active
- Beds:
- 4
- Lot size:
- 0.2 Acres
- Year built:
- 2023
- Baths:
- 3.00
- MLS#:
- 2050616
- Subdivision:
- Shearwater
ADDITIONAL INFORMATION
Enjoy some Front Porch Living on this charming Home on Deep Lot! Plenty of room for a pool and a swing set! This beautifully designed newer home sits on a generous lot, offering both space and privacy. Featuring an open-concept layout, the main living area is filled with natural light, perfect for entertaining or relaxing with family. The gourmet kitchen boasts gas appliances, quartz countertops, a large island and a walk-in pantry with additional storage! Step outside to your large backyard oasis, ideal for gardening, outdoor gatherings, or simply enjoying our beautiful Florida sunshine! The property also includes ample space for potential lanai expansions or a pool. Additional seller upgrades include whole house water treatment system, oversized rain shower in owner bathroom, interior wall blocking with added insulation for sound, epoxy garage floor, upgraded landscape and lighting and paver front porch. SELLER PREFERRED LENDER PROGRAM! Close to New K-8 Trout Creek Academy
- Type:
- Single Family
- Sq.Ft.:
- 4,688
- Status:
- Active
- Beds:
- 5
- Lot size:
- 0.37 Acres
- Year built:
- 2003
- Baths:
- 4.00
- MLS#:
- 2050569
- Subdivision:
- South Hampton
ADDITIONAL INFORMATION
Beautiful ICI home in very desirable South Hampton Golf community! Meticulously maintained former model! New roof and air conditioners! Updated tile floors and new paint throughout! Exterior painted in January 2023! Beautiful features throughout including archways, vaulted ceilings and palladium windows! Huge paver patio extending full width of house off of the screened lanai on a preserved lot! Private master suite on the ground level, situated on the opposite end of the house from the other guest bedrooms on the upper level! East facing terrace with golf course views! Massive 3 stall garage with epoxy floor coating! Plenty of storage space. Fully fenced yard to keep children and pets safe and secure! Full amenity center with pool, weights and courts! Beautiful well-kept spacious home in St Johns County with A rated public schools! Happy Holidays!
- Type:
- Single Family
- Sq.Ft.:
- n/a
- Status:
- Active
- Beds:
- 4
- Year built:
- 1998
- Baths:
- 4.00
- MLS#:
- 2050453
- Subdivision:
- Wgv Residences Condo
ADDITIONAL INFORMATION
Step into paradise in this exquisite corner unit nestled within the coveted Residences at World Golf Village. This spacious 4-bedroom, 4-bathroom first floor home offers the perfect blend of luxury and comfort, ideal for both full-time living and seasonal retreats. Nestled against a serene landscape of preserved nature and trees, it offers an abundance of privacy. Enjoy the privacy of a garden home with only one shared wall, while the pristine travertine floors and vaulted ceilings create an airy ambiance filled with natural light. The open floor plan seamlessly connects the gourmet kitchen to the inviting breakfast nook and expansive living area, perfect for entertaining. Relax in the large screened-in lanai, accessed through sliding glass doors from the family room, and immerse yourself in the beauty of the surrounding nature preserve. Water, Sewer, Master Policy Insurance, Lawn all included in HOA fees. Each bedroom features its own en-suite bathroom, ensuring ultimate comfort for family and guests. The master suite serves as a private retreat, complete with a soaking tub, separate shower, and dual sinks. Community amenities are second to none, including a clubhouse, three pools (one heated year-round), tennis courts, pickleball, and fitness centers. Residents also enjoy full access to King and Bear amenities, enhancing your lifestyle with even more recreational options. With short-term rentals allowed, this property offers excellent investment potential. Conveniently located near I-95, you're just 20 minutes from the historic charm of downtown St. Augustine, beautiful Vilano Beach, shopping, and dining. This turn-key gem is waiting for you. Come experience the best of Northeast Florida living today!
- Type:
- Single Family
- Sq.Ft.:
- n/a
- Status:
- Active
- Beds:
- 4
- Lot size:
- 0.18 Acres
- Year built:
- 2015
- Baths:
- 4.00
- MLS#:
- 2050303
- Subdivision:
- Samara Lakes
ADDITIONAL INFORMATION
NEW Roof and FRESH Exterior and Interior Paint! Enjoy outdoor living with a sparkling pool and covered patio with pavers. Featuring tile floors in the main living areas for easy maintenance. Kitchen features, granite countertops, double ovens, stainless steel appliances, and a large island with a breakfast bar. Water Softener and Water Filtration System are included! A cozy breakfast nook is perfect for nightly dinners. Family room includes a stone fireplace with recessed lighting, plenty of windows overlooking the pool and covered patio. The first-floor owner's suite boasts trey ceilings and recessed lighting. Owner's bath includes dual vanities, a garden tub, a tile shower, and a spacious walk-in closet. Upstairs, you'll find a large bonus room with trey ceilings, recessed lighting, an additional flex space perfect for a playroom or study space. Three guest bedrooms, and two full baths is the perfect space for extended family or out-of-town guests.
- Type:
- Single Family
- Sq.Ft.:
- n/a
- Status:
- Active
- Beds:
- 2
- Lot size:
- 0.15 Acres
- Year built:
- 2024
- Baths:
- 2.00
- MLS#:
- 2050255
- Subdivision:
- Reverie At Trailmark
ADDITIONAL INFORMATION
Welcome to 214 Blackbird Lane, an exquisite haven in the desirable 55+ community of Reverie at Trailmark. This stunning home, never lived in, showcases nearly every builder upgrade, complemented by numerous thoughtful enhancements made by the owners. Enjoy the serene tranquility of pond views right from your backyard, perfect for relaxing evenings or morning coffee. The open-concept layout boasts abundant natural light, high-end finishes, and spacious living areas that seamlessly connect for effortless entertaining. Residents of Reverie at Trailmark enjoy access to exceptional amenities, including a clubhouse, fitness center, walking trails, and social activities, fostering a vibrant community spirit. Don't miss your chance to own this pristine property in one of the area's most sought-after communities. Schedule your private showing today!
- Type:
- Single Family
- Sq.Ft.:
- n/a
- Status:
- Active
- Beds:
- 5
- Year built:
- 2024
- Baths:
- 3.00
- MLS#:
- 2050195
- Subdivision:
- Silver Meadows
ADDITIONAL INFORMATION
Ready in December 2024!!! Lennar Homes floor plan BRIO: 5 beds, 2.5 baths, study and 2 car garage. Everything's Included® features: White Cabs w/white Quartz kitchen tops, 42'' cabinets, Frigidaire® stainless steel appliances: range, dishwasher, microwave, and refrigerator, ceramic wood tile in wet areas and extended into family/dining/halls, Quartz vanities, water heater, screened lanai and sprinkler system. 1 year builder warranty, dedicated customer service program and 24-hour emergency service.
- Type:
- Single Family
- Sq.Ft.:
- n/a
- Status:
- Active
- Beds:
- 4
- Lot size:
- 0.27 Acres
- Year built:
- 2004
- Baths:
- 3.00
- MLS#:
- 2050103
- Subdivision:
- Johns Creek
ADDITIONAL INFORMATION
Experience luxury living in this newly renovated 4/3 pool home in the heart of St. Johns County! Step inside an airy and open floorplan with a seamless flow of new LVP flooring connecting spacious living areas, or step outside to a private oasis - a screened-in pool overlooking a serene nature preserve. The heart of the home - a large chef's kitchen - has been redesigned with white cabinetry, sleek quartz countertops and stainless-steel appliances - a perfect mix of elegance and functionality. The large kitchen island overlooks the living room with unobstructed views of your pool, creating a perfect space for entertaining or family gatherings. The split floorplan provides ample privacy, while the fully fenced back yard provides space for pets or kids to play. And with a new roof (2023) and HVAC (2022), maintenance should be deferred for years to come. Located in an A-rated school district, Johns Creek also boasts world-class amenities, and is close to many dining and shopping options.
- Type:
- Single Family
- Sq.Ft.:
- n/a
- Status:
- Active
- Beds:
- 4
- Lot size:
- 0.14 Acres
- Year built:
- 2022
- Baths:
- 4.00
- MLS#:
- 2025391
- Subdivision:
- Grand Oaks
ADDITIONAL INFORMATION
Welcome to your Dream Home in beautiful Grand Oaks Subdivision! This stunning house is only 2 years old 4-bed, 3.5 -bath, 2773 SqFt. Features: open floor plan, with office, kitchen with upgraded stainless Appliances, gas stove, breakfast bar with granite counter top and Dining area. Downstairs: spacious primary Bedroom with a primary bath. Upstairs: leads to a large loft/game room area with three bedrooms and 2 bathroom. Ceiling fans in every room. Walking closets. Washer and Dryer. Grand Oaks Amenities is with a wide array of amenities including a dog park, fitness center, resort-style pool, event space and so much more! Convenient location to shopping centers and beaches. House is Virtual Staging for a good ideas.
Open House:
Sunday, 12/22 12:00-6:00PM
- Type:
- Single Family
- Sq.Ft.:
- n/a
- Status:
- Active
- Beds:
- 3
- Lot size:
- 0.12 Acres
- Year built:
- 2024
- Baths:
- 2.00
- MLS#:
- 2049991
- Subdivision:
- Silverleaf
ADDITIONAL INFORMATION
Newly Built Home! Ideal for entertaining, the Fraser's open-concept layout features a large kitchen with a breakfast-bar island, flanked by a separate dining area and a great room with access to an inviting covered patio. You'll also enjoy the convenience of a laundry room, plus a mudroom. Two secondary bedrooms share access to a full hall bath, and a secluded primary suite boasts a walk-in closet and private bath. * SAMPLE PHOTOS Actual homes as constructed may not contain the features and layouts depicted and may vary from image(s).
- Type:
- Single Family
- Sq.Ft.:
- n/a
- Status:
- Active
- Beds:
- 4
- Lot size:
- 0.16 Acres
- Year built:
- 2003
- Baths:
- 3.00
- MLS#:
- 2049965
- Subdivision:
- Wgv Turnberry
ADDITIONAL INFORMATION
Come and see this fabulous home by the original owner located in the desirable Turnberry-World Golf Village neighborhood with no CDD fees. Beautiful 4 bedroom 3 bath home with 4th bedroom/bonus room on second floor with private full bath. Large kitchen with stainless appliances, family room with cozy fireplace and a beautiful enclosed lanai on a wooded preserve. Walk to community pool. Access to King and Bear amenities including clubhouse, 2 pools, tennis/pickle ball and fitness center. Don't let this home get away!
- Type:
- Single Family
- Sq.Ft.:
- n/a
- Status:
- Active
- Beds:
- 3
- Lot size:
- 0.16 Acres
- Year built:
- 2021
- Baths:
- 2.00
- MLS#:
- 2049959
- Subdivision:
- Meadow Ridge
ADDITIONAL INFORMATION
New Price! Motivated Seller! Fall in love with this immaculately maintained 3 bedroom, 2 bath home located in the desirable neighborhood of Meadow Ridge, with No CDD fee! Beautiful kitchen with Woodsman cabinets, quartz counters, large kitchen island, tiled backsplash, walk-in pantry, and upgraded appliances. Spacious eat-in area which opens to a large family room. Generously sized primary bedroom/bathroom which offers 2 walk-in closets, linen closet and custom shower. Updated ceiling fans and lighting create comfort and ambiance throughout the house. This move-in ready home has tile in the main living areas and carpeted bedrooms. Laundry room with newer washer and gas dryer included! Home utilizes many Smart features including 9 google nest cameras all around the home including a doorbell camera. Relax on your screened-in back porch and enjoy a view of the fully fenced in backyard with flowering bushes, palm trees and fruit trees! Pavers extend out making barbeques and entertaining a breeze as well as extending down the sides of the house making it easy to access the gates. This home features additional upgrades like gutters and a water softener. The welcoming front porch area looks out over low maintenance and eco-friendly landscaping and cul-de-sac. All porch furniture (front & back) is included in the sale with an excepted offer. Enjoy all the Meadow Ridge amenities, community pool with clubhouse, playground, & dog park.
- Type:
- Single Family
- Sq.Ft.:
- 3,020
- Status:
- Active
- Beds:
- 5
- Lot size:
- 0.25 Acres
- Year built:
- 2006
- Baths:
- 3.00
- MLS#:
- 2049923
- Subdivision:
- Stonehurst Plantation
ADDITIONAL INFORMATION
(BUYER OFFERING $10,000 IN BUYER CONCESSIONS ) Welcome to your dream family oasis at 2477 Willowbend Drive, nestled in the serene enclave of St. Augustine, FL. This elegant single-family residence boasts a spacious layout with 5 full bedrooms and 3 full bathrooms, providing ample space for comfort and privacy. Crafted for the modern family, this home features upgraded Corian countertops that grace the kitchen and bathrooms, adding a touch of sophistication to daily living. The heart of the home is complemented by new stainless steel appliances, ensuring a seamless culinary experience. Upstairs, discover the luxury of a bonus room that serves as a private retreat, complete with a walk-in closet and full bath—ideal for guests or as an in-law suite. Step outside to the screened patio, where the paver extension invites you to enjoy Florida's beautiful weather, perfect for family gatherings or a tranquil evening. A notable highlight is the tranquil backyard view of the pond, enhanced by the enchanting Koi pond, creating a peaceful haven for relaxation. The new roof, installed in 2022, ensures peace of mind and durability. Located in a family-friendly neighborhood on a quiet cul-de-sac, this home is positioned for both convenience and tranquility, with low HOA fees and no CDD fees. Just minutes from the shopping delights of Durbin Pavilion, and with easy access to 210 and I95, everything you need is within reach.
- Type:
- Single Family
- Sq.Ft.:
- n/a
- Status:
- Active
- Beds:
- 4
- Lot size:
- 0.13 Acres
- Year built:
- 2022
- Baths:
- 2.00
- MLS#:
- 2033934
- Subdivision:
- Silverleaf
ADDITIONAL INFORMATION
This stunning 4-bedroom, 2-bathroom home in Silverleaf Village is back on the market! With NO CDD fees, this almost new, move-in-ready home seamlessly blends comfort, style, and functionality in a highly desirable community. Step inside to an open floor plan featuring upgraded tile flooring throughout—no carpet to worry about! In addition to the spacious great room, the gourmet kitchen boasts quartz countertops, double ovens, stainless steel appliances, extended island, and a gas range, perfect for family meals and entertaining. Additional bedrooms provide flexibility for a home office or guest rooms. Don't miss the added convenience of a guest bath with a double sink vanity. Enjoy outdoor living on the covered front porch and a relaxing covered back patio, perfect for morning coffee or after-dinner conversations. The fully fenced backyard ensures privacy and is an ideal play area for both kids and pets. Enjoy Silverleaf's resort-style amenities, including an oversized pool, splash pad, dog parks, and pickleball courts perfect for families! Close to top-rated schools, shopping, and dining, this home is everything you've been looking for. Schedule your showing today.

Andrea Conner, License #BK3437731, Xome Inc., License #1043756, [email protected], 844-400-9663, 750 State Highway 121 Bypass, Suite 100, Lewisville, TX 75067

IDX information is provided exclusively for consumers' personal, non-commercial use and may not be used for any purpose other than to identify prospective properties consumers may be interested in purchasing, and that the data is deemed reliable by is not guaranteed accurate by the MLS. Copyright 2024, St Augustine Board of Realtors. All rights reserved.
Saint Augustine Real Estate
The median home value in Saint Augustine, FL is $439,450. This is lower than the county median home value of $523,700. The national median home value is $338,100. The average price of homes sold in Saint Augustine, FL is $439,450. Approximately 70.18% of Saint Augustine homes are owned, compared to 17.42% rented, while 12.4% are vacant. Saint Augustine real estate listings include condos, townhomes, and single family homes for sale. Commercial properties are also available. If you see a property you’re interested in, contact a Saint Augustine real estate agent to arrange a tour today!
Saint Augustine, Florida 32092 has a population of 104,536. Saint Augustine 32092 is less family-centric than the surrounding county with 29.06% of the households containing married families with children. The county average for households married with children is 34.16%.
The median household income in Saint Augustine, Florida 32092 is $77,230. The median household income for the surrounding county is $88,794 compared to the national median of $69,021. The median age of people living in Saint Augustine 32092 is 44.2 years.
Saint Augustine Weather
The average high temperature in July is 90.9 degrees, with an average low temperature in January of 45.4 degrees. The average rainfall is approximately 50.63 inches per year, with 0 inches of snow per year.
