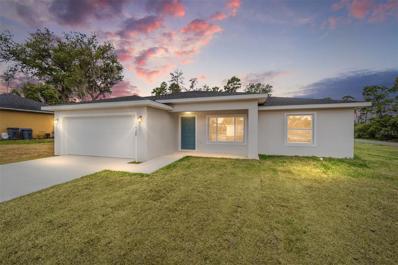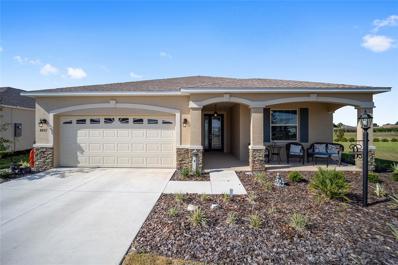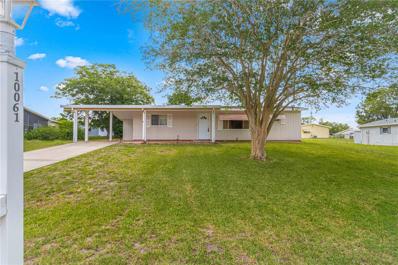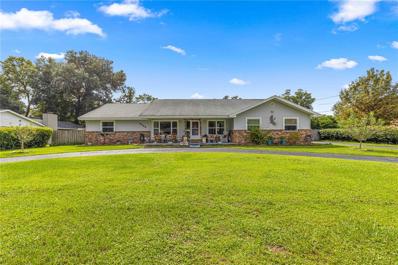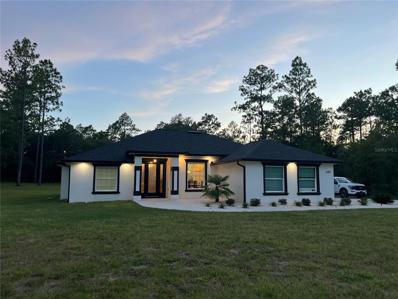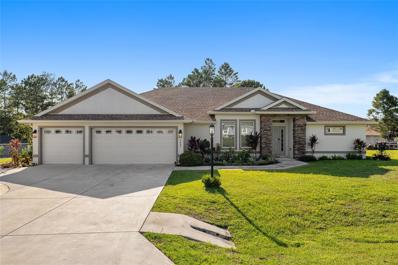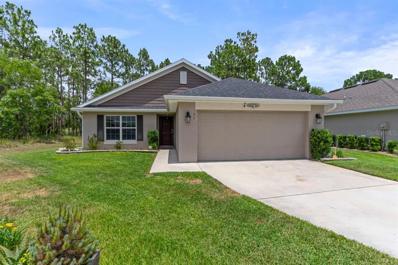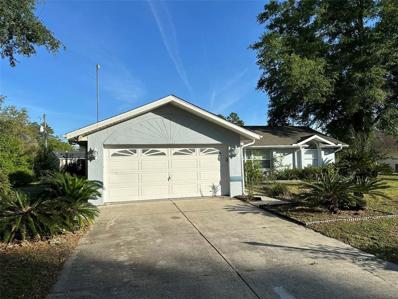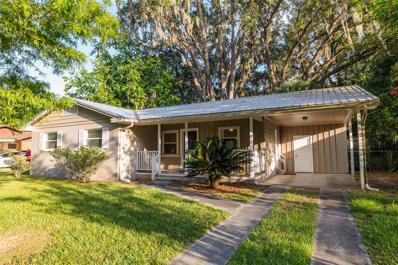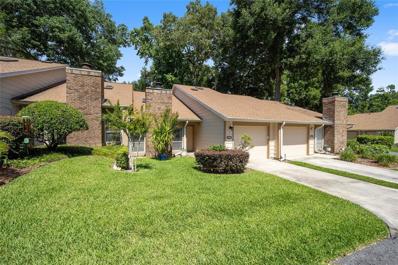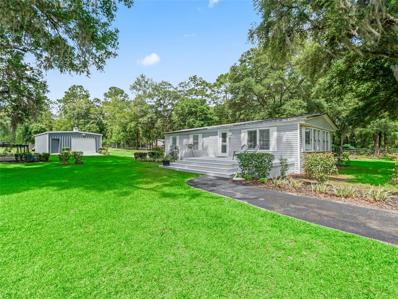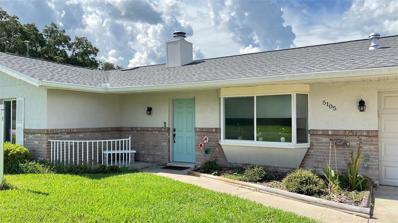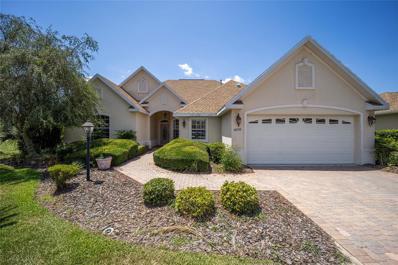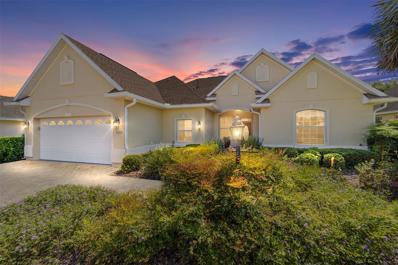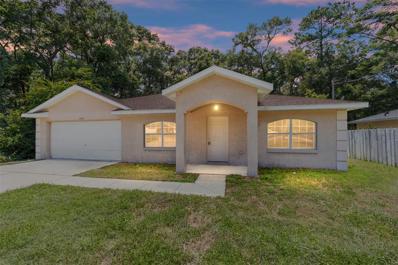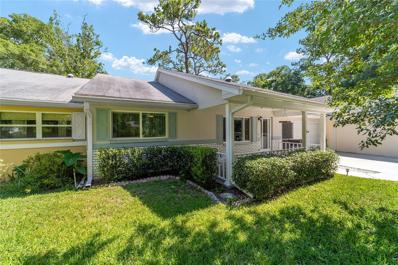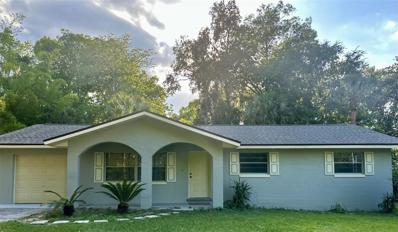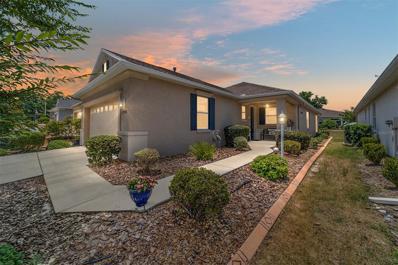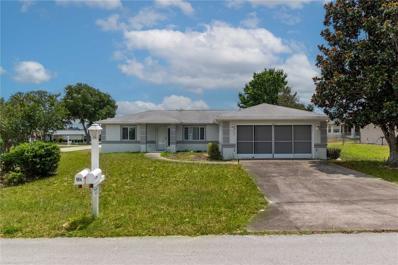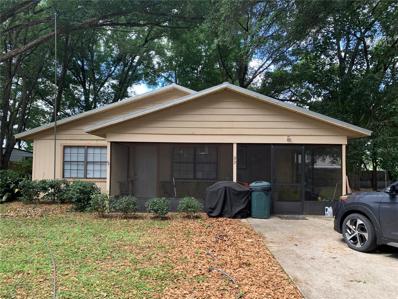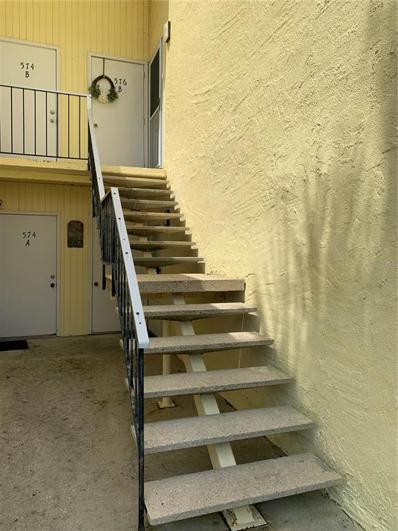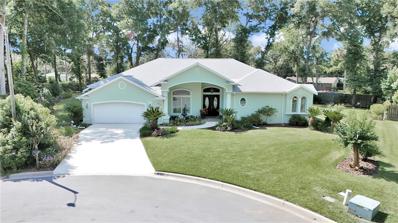Ocala FL Homes for Sale
- Type:
- Single Family
- Sq.Ft.:
- 1,322
- Status:
- Active
- Beds:
- 3
- Lot size:
- 0.34 Acres
- Year built:
- 2024
- Baths:
- 2.00
- MLS#:
- OM679912
- Subdivision:
- Marion Oaks Un One
ADDITIONAL INFORMATION
Ask about *4.75% Rate from Builders Preferred lender* With 5% down, payments as low as 1,430 P&I WAC!! Compared to current 7.25% payments of 1,814 mo P&I makes this already attractive new construction home IRRESISTABLE!! 3/2/2 Beautiful New Construction Conveniently located in MARION OAKS, BEAUTIFUL OVERSIZED LOT!. MOVE IN READY! Open split floorplan that allows plenty of natural light into the living areas!! Some of the high end finishes include solid wood cabinets; stainless steel appliance package; granite, vinyl wood plank flooring throughout home and highly efficient insulated windows! Come live worry free in your newly constructed home with all the warranties that you won't get with an older home.
$402,500
8801 SW 79th Loop Ocala, FL 34481
- Type:
- Single Family
- Sq.Ft.:
- 1,959
- Status:
- Active
- Beds:
- 3
- Lot size:
- 0.25 Acres
- Year built:
- 2023
- Baths:
- 2.00
- MLS#:
- OM679925
- Subdivision:
- Weybourne Landing
ADDITIONAL INFORMATION
PRIVACY LOT: Don’t build a new home when you can have this 2023 “smart home” Sunflower that is still under a full builder warranty and has had many after-market options added. With 3 bedrooms, 2 bathrooms, and a 2-car garage with a four-foot garage extension, this home is perfectly situated on a dry retention pond. The stunning kitchen features under cabinet lighting, glass mosaic backsplash, granite counter, composite sink, and stainless-steel appliances. The cream colored, staggered cabinets have crown molding and feature upgrades including pot drawers, pullout waste bin, pullout spice rack, and a lazy Susan. Style abounds with upgraded paint, crown molding, and LVP throughout. The primary bedroom features an owner’s entry from the laundry room making it easy to dash from the garage to the en suite bathroom with dual vanity sinks, walk-in shower through the oversized walk-in closet. Upgraded electric includes extra recessed lighting and plugs throughout. The home also comes equipped with a GENERAC generator and a water softener. Weybourne Landing is a gated community that’s part of the On Top of the World campus and features private amenities including a swimming pool, pickleball, fitness center, and miniature golf and for a small monthly fee can also include all of the amenities at On Top of the World.
- Type:
- Single Family
- Sq.Ft.:
- 1,144
- Status:
- Active
- Beds:
- 2
- Lot size:
- 0.21 Acres
- Year built:
- 1982
- Baths:
- 2.00
- MLS#:
- OM679921
- Subdivision:
- Pine Run Estate
ADDITIONAL INFORMATION
New AC, New Roof and updated electical work on this 1144 square foot 2 bed 1 and a half bath located on a dead-end street. This home is ready for a new owner to join in all the activities of this Pine Run community. This home is a split bedroom plan with the Large Lanai of your dreams. Home is located near the end of a Tree lined dead end street. Community boasts 2 pools, a very active community that includes Pickleball and movie nights. This home can be shown as quickly as a phone call can be made.
$455,000
4544 SE 12th Place Ocala, FL 34471
- Type:
- Single Family
- Sq.Ft.:
- 2,818
- Status:
- Active
- Beds:
- 3
- Lot size:
- 0.38 Acres
- Year built:
- 1977
- Baths:
- 3.00
- MLS#:
- OM679277
- Subdivision:
- Country Estate
ADDITIONAL INFORMATION
Seller's Motivated!! Don't miss out on this Newly Updated Pool Home in SE Ocala! You'll first notice the large circle drive, the 2 fruit bearing apple trees and inviting front porch. Upon entry you will see the home office and dining room. This home features an open floor plan and a large family room with a beautiful gas fireplace. The kitchen has solid wood cabinets with granite countertops and an eat in bar, also newer stainless steel appliances and a double oven. The home offers a split bedroom plan with 3 nicely sized bedrooms and 2 bathrooms in the main home. The large master suite has a walk in cedar lined closet and an oversized shower. The bedroom also has sliding doors leading on to a large screened back patio that overlooks the pool. The pool is 3ft in the shallow end and 9ft in the deep end; the liner was replaced in 2018. Small building on the back of the house is currently used as a workshop but can be used as an additional bedroom/pool house, craft room or storage and has it's own 1/2 bathroom, closet and wall A/C & Heat Unit. Also, out back are additional sitting areas, a cook shack, swing, and fire pit all within a wood privacy fence. There are also three 6 year old pineapple plants near the backside of the workshop. This home is a must see! The water heater (2019), fireplace and furnace are gas. The A/C was replaced in May 2024.
- Type:
- Single Family
- Sq.Ft.:
- 1,965
- Status:
- Active
- Beds:
- 4
- Lot size:
- 1.16 Acres
- Year built:
- 2023
- Baths:
- 2.00
- MLS#:
- O6211955
- Subdivision:
- Rolling Hills Un Four
ADDITIONAL INFORMATION
Main house 1965 + garage 384 + front entry 45 + Lanai 241 = 2,635 total square feet.Builders dream home. All the extras, crown, 51/2 baseboards, master suite stand alone tub, custom cabinets, high end top granite throughout home including laundry, blinds, Lanai with 2 fans, back lanai door to master bedroom as well as door to guest bathroom, yard is like a paradise parkway with crooked oaks, 1.16 acres, private, custom front door w 2 full sidelights, 4 foot wide entry walkway that opens up 12 foot grand entry, large turn around for extra parking, 6 zone auto sprinkler system, custom drip drain with all roof water underground into yard, high end Trane AC system, spray foam insulation throughout house including garage, 250 LP underground tank for tankless hot water heater, Stainless Steele high end Samsung appliance throughout including induction over stove combo, custom professional time in baths, large closets, double sinks in master and guest baths, professional paint inside and outside, too many other things to detail.Best to you and good luck with your next home. We hope you will check this one out during your search. Go check all others and then lastly come to our home to truly understand all the unique upgrades. Attention to details in this home
$499,000
5005 SW 106th Street Ocala, FL 34476
- Type:
- Single Family
- Sq.Ft.:
- 2,302
- Status:
- Active
- Beds:
- 4
- Lot size:
- 0.48 Acres
- Year built:
- 2021
- Baths:
- 3.00
- MLS#:
- OM679798
- Subdivision:
- Kingsland Country Estate
ADDITIONAL INFORMATION
Immaculately kept Reed built home. Spacious 4/3 home with two suites, sits on almost half an acre lot. This home has great curb appeal. From its landscaping to open manicured yard. As you enter the home, enjoy an spacious living area with lots of light and bright. The living room has vaulted ceilings and a view of the back yard. A formal dining room sits in front of the house. The kitchen with a large snack bar with space for 4. The breakfast nook has new cabinets to match the kitchen, perfectly for a coffee station. The laundry room connects the kitchen with the large 3 car garage. The master bedroom has lots of space for all of your furniture, two walk in closets with custom built in shelving. It also has a door that goes out to the covered lanai. Master bathroom has new tile floors with double sinks, a large walk in shower that you can roll a wheel chair in if needed. The second guest room in the opposite side of the house has a full bathroom. The other 2 bedrooms share the 3rd bathroom that is on the hallway leading back to living area. There is a 3 car garage for all of your toys, The drive way has a small parking area that could be continued to create a circular driveway. Outside you will find an immaculately kept lawn, completed landscaping, gutters, a paver patio and 2 sheds that convey with the property. Home is located close to HWY 484 with access to I-75 to head south to Orlando or Tampa.
$285,000
31 Diamond Ridge Way Ocala, FL 34472
- Type:
- Single Family
- Sq.Ft.:
- 1,414
- Status:
- Active
- Beds:
- 4
- Lot size:
- 0.11 Acres
- Year built:
- 2019
- Baths:
- 2.00
- MLS#:
- O6211350
- Subdivision:
- Lake Diamond Golf & Country Club Ph 04 Tr 05
ADDITIONAL INFORMATION
Delightful 3 bedroom and 2 bathroom 2019 home nestled on a lush 4,792 SqFt. lot located on a quiet street in in the sought after community of Lake Diamond. This charming home features large open spaces with lost of natural light flowing through, high cathedral ceilings, a modern open kitchen overlooking the family room, spacious bedrooms, a covered and screened rear porch with a lovely view of the woods and a convenient 2-car garage. This lovely home is conveniently located near supermarkets, shops, schools, parks and major roadways.
$267,700
3817 SW 161st Loop Ocala, FL 34473
- Type:
- Single Family
- Sq.Ft.:
- 1,509
- Status:
- Active
- Beds:
- 3
- Lot size:
- 0.31 Acres
- Year built:
- 1992
- Baths:
- 2.00
- MLS#:
- OM679787
- Subdivision:
- Marion Oaks Un 05
ADDITIONAL INFORMATION
3/2 HOME WITH SCREENED POOL. SPACIOUS BACKYARD 2 CAR GARAGE, FRESHLY PAINTED. PROPERTY CURRENTLY BEING OCCUPIED BY CONTRACTORS. THIS PROPERTY WILL BE VACANT ONCE UNDER CONTRACT.
$225,000
3742 NE 4th Street Ocala, FL 34470
- Type:
- Single Family
- Sq.Ft.:
- 1,375
- Status:
- Active
- Beds:
- 3
- Lot size:
- 0.2 Acres
- Year built:
- 1963
- Baths:
- 2.00
- MLS#:
- OM679825
- Subdivision:
- Golfview Add 01
ADDITIONAL INFORMATION
Updated, Quaint and cozy. Those are the adjectives that describe this beautiful 1375 sq ft 3/2 home in the heart of Ocala. All updates were completed in 2021, to include a metal roof, LVP flooring throughout, new kitchen cabinets, with granite countertops, stainless steel appliances, new bathroom vanities and tiled showers. New paint on the inside with recessed lighting and ceiling fans in every room. A chain link fenced back yard and large oak trees, offer the perfect space for your furry friends. Come take a look.
$215,000
2328 SE 19th Circle Ocala, FL 34471
- Type:
- Townhouse
- Sq.Ft.:
- 1,503
- Status:
- Active
- Beds:
- 2
- Lot size:
- 0.04 Acres
- Year built:
- 1984
- Baths:
- 3.00
- MLS#:
- OM679827
- Subdivision:
- Woodland Villages Twnhms
ADDITIONAL INFORMATION
You will fall in love with this beautiful Townhouse. As you open the front door you will see the soaring ceilings with the view of the loft upstairs. You have a wood burning fireplace with windows on both sides that let the light pour in. The kitchen is complete with corian countertops, convenient garbage can cabinet, lots of kitchen cabinets, laundry closet and sliding doors to the private courtyard. The Courtyard has a gate to step out in the The backyard space. There is a 1/2 bath down and one master suite. The master suite has custom closets with built-in drawers and lots of double hang. The master bath is complete with a 6 x 4 walk-in shower with 5 shower heads. The master upstairs has an even larger walk-in with 10 built-in drawers and lots of hanging. The loft area overlooks the living room down stairs. Make an appointment today to view this beautiful Townhome.
- Type:
- Other
- Sq.Ft.:
- 1,056
- Status:
- Active
- Beds:
- 2
- Lot size:
- 4.07 Acres
- Year built:
- 1982
- Baths:
- 2.00
- MLS#:
- OM679817
- Subdivision:
- Circle Square Ranches
ADDITIONAL INFORMATION
Welcome home to this beautifully renovated 2 bed, 2 bath mobile nestled on over 4 acres of serene land. With crown molding throughout and a modern gas cooktop, every detail exudes taste and quality. Whether you're seeking an income-producing rental or a tranquil retreat to call your own, this property offers versatility. Additional amenities include a detached one-car garage/workshop that can easily be converted into a barn, a charming chicken coop or she shed, and convenient proximity to the World Equestrian Center and local amenities. Enjoy the best of both worlds with peaceful country living just minutes away from town conveniences.
$305,000
5105 SE 25th Street Ocala, FL 34480
- Type:
- Single Family
- Sq.Ft.:
- 1,844
- Status:
- Active
- Beds:
- 3
- Lot size:
- 0.28 Acres
- Year built:
- 1981
- Baths:
- 2.00
- MLS#:
- GC521849
- Subdivision:
- Belleair
ADDITIONAL INFORMATION
This spacious home has 1,844 sq ft, 3 bedrooms, Florida room (bonus room) overlooking the back yard, 2 baths, 2 car garage, new fully fenced backyard with gates and a new roof. Nestled in the desirable Southeast Ocala Belleair neighborhood with no HOA, so park your RV and boat. The front entrance features a decorative porch nook on the left and as you enter the front door it opens to a tiled foyer with a partially open layout with views of the living room and kitchen to the right. The living room is bright with a corner wood burning fireplace, built in shelving and double sliding windows overlooking the back yard and laminate flooring. The Kitchen has a deep bay window and features stainless steel appliances, new dishwasher and sink installed in 2024, tiled countertops, decorative backsplash, designer lighting and tiled floors. The light wood laminate flooring extends through the main living areas, while the kitchen and baths have easy-to-maintain tile. The Primary bedroom is at the back of the house and has a deep double door closet and an ensuite bath with walk in tiled shower and designer vanity sink. The 2 other bedrooms have deep closets and will share a hallway bath, with full tub/shower combo and hammered copper sink and designer vanity. There are 2 hallway closets, 1 by the front door for coats and 1 by hall bath makes a perfect linen closet. The semi open-plan has a great layout with a Florida bonus room off the dining room overlooking the backyard with access to the screened Lanai/Porch. Lots of room and options: Living Rm, Kitchen, Dining Rm, Bonus Room, Laundry/Pantry room with sink, new deep freezer and storage plus workshop space in garage with table and storage. Attic storage in garage. Storage Shed in backyard. New vinyl fence adds to the privacy of the back yard. There is also a "Dog Guard-out of sight" fencing system installed around the perimeter of the property. Peace of mind-Major items: The Roof -May 2024 with transferrable warranty, Hot Water Heater-Gas 40 Gallon June 2022, Air Conditioner: 13 Seer, 3 1/2 Ton straight cool with Gas furnace system June 2015, Insulation R-19 Blown fiberglass, Aspen Laminate Flooring February 2017, Septic pumped-Jan 2023, Termite Bond and Sentricon Termite monitoring baiting service through April 2025. Convenient location with Publix about 2 miles away, Starbucks and more. Close to Jersey Gantt Recreation Complex with pool and several parks.
$379,000
8779 SW 83rd Circle Ocala, FL 34481
- Type:
- Single Family
- Sq.Ft.:
- 2,327
- Status:
- Active
- Beds:
- 3
- Lot size:
- 0.26 Acres
- Year built:
- 2006
- Baths:
- 2.00
- MLS#:
- OM679664
- Subdivision:
- Candler Hills East Ph I Un Bcd
ADDITIONAL INFORMATION
Huge Price Improvement on this fabulous Ayreshire model home in Candler Hills East! 2023 ROOF and 2021 HVAC! The private backyard looks out on a nicely maintained retention area which backs up to the golf course. You'll enter into the light and bright home with open floor plan, a huge living room, dining area and kitchen! The kitchen has wood cabinets with tons of storage space, Corian countertops and island with bar seating. The primary bedroom has a very sizable bathroom, water closet, double vanities, walk in shower and walk in closet. The screened-in lanai is a popular spot to enjoy that morning cup of coffee or evening glass of wine with no neighbors right behind you. On Top Of The World, an active 55+ community loaded with amenities, community center, lodge, pool and golf cart access to two shopping centers. With over 2,300 living sq ft, this 3 bed, 2 bath home is ready for you to come take a look and make the move!
$419,999
10145 SW 89th Loop Ocala, FL 34481
- Type:
- Single Family
- Sq.Ft.:
- 2,079
- Status:
- Active
- Beds:
- 2
- Lot size:
- 0.2 Acres
- Year built:
- 2018
- Baths:
- 2.00
- MLS#:
- OM679694
- Subdivision:
- On Top Of The World
ADDITIONAL INFORMATION
The Beautiful Beatrix Model, nestled in the serene Avalon community, offers a charming and spacious living experience. This home features two bedrooms and two bathrooms, providing ample space for comfort and privacy. Additionally, it includes a two-car garage with an added golf cart garage, offering extra room for your golf cart or additional storage needs. A bonus room is perfect for an office, craft room, or separate den. The home boasts a butler's pantry, enhancing storage and convenience for meal prep and entertaining. High ceilings create an open and airy feel throughout the space. Quadruple slider doors not only let in abundant natural light but also enhance indoor-outdoor living. The huge kitchen island, with additional storage, is ideal for cooking and socializing. Granite countertops provide a durable and stylish finish to the kitchen, complemented by modern stainless steel appliances, including a gas cooktop. Crown molding throughout adds an elegant touch to the interior decor. The primary suite is generously sized, featuring a huge walk-in closet for plenty of storage. Outside, a beautiful screened-in patio offers the perfect spot to enjoy the outdoors in comfort. This home perfectly combines luxury, functionality, and a beautiful community setting. While the community offers a wide variety of amenities, including swimming pools, golf courses, gyms,clubhouses, and various social activities. Make your appointment today to view this beautiful home.
$389,900
8392 SW 82nd Circle Ocala, FL 34481
- Type:
- Single Family
- Sq.Ft.:
- 2,316
- Status:
- Active
- Beds:
- 3
- Lot size:
- 0.21 Acres
- Year built:
- 2006
- Baths:
- 2.00
- MLS#:
- OM679794
- Subdivision:
- Candler Hills
ADDITIONAL INFORMATION
One or more photo(s) has been virtually staged. This Expanded Huntley II is located on the 16 Hole of the Candler Hills Golf Course. This peaceful space has so much to offer with a newer roof replaced in 2023. Refrigerator, Dishwasher & Garbage Disposal all replaced in 2023. This gem also has a gas tankless hot water heater installed in 2022. The Generac generator (installed in 2020) offers peace of mind and comfort. This spacious Huntley II in Candler Hills and features 3 bedrooms, 2 bathrooms, and a 2 car garage plus an extra space for golf cart storage. The garage even has a mini split for extra comfort. Floor plan is available. Tile throughout with carpet located only in the custom master closet. Beautiful mosaic tile medallion welcomes you in the entryway. Large kitchen features an island, solid oak cabinets, and solid surface countertops. Master bedroom features a huge walk in closet with custom built-ins, ensuite bathroom with walk-in shower, and dual sink vanity. Outdoor living offers a beautiful view of the golf course with a screened lanai which is surrounded by mature landscaping as well as a fully sodded and irrigated lot. Candler Hills is an estate community located within the gates of On Top of the World and has use of all amenities within the gates including exclusive use of The Lodge and Candler Community Center.
$274,000
9529 SW 90th Street Ocala, FL 34481
- Type:
- Single Family
- Sq.Ft.:
- 1,700
- Status:
- Active
- Beds:
- 2
- Lot size:
- 0.19 Acres
- Year built:
- 2001
- Baths:
- 2.00
- MLS#:
- OM679786
- Subdivision:
- On Top/the World
ADDITIONAL INFORMATION
This is a lovely 2/2/2 home on the Golf Course. Home has great curb appeal with a stately entrance. Great Room with lots of space for entertaining, Lovely Master Suite and Bath with Garden Tub and Walk in Shower. Large Porch overlooking the golf course Has a bonus area for Den/Office space that would be great for someone working from home. Second Bedroom is good sized and also has a 2 car garage. Call today for an opportunity to see this home
$269,900
6370 NW 60th Court Ocala, FL 34482
- Type:
- Single Family
- Sq.Ft.:
- 1,875
- Status:
- Active
- Beds:
- 3
- Lot size:
- 0.23 Acres
- Year built:
- 2006
- Baths:
- 2.00
- MLS#:
- OM679586
- Subdivision:
- Ocala Park Estate
ADDITIONAL INFORMATION
Welcome to this spacious home that boasts a fantastic open floor plan, high ceilings, and an attached garage for two cars. This stunning single-family home features 3 bedrooms and 2 bathrooms, a formal living room, a formal dining room, and a family room with lots of natural lighting and tiled flooring throughout. The kitchen is perfect for culinary enthusiasts, complete with a breakfast nook and counter seating and storage pantry. There is a separated family room, making this home perfect for entertaining and spending quality time with loved ones. The primary bedroom is a spacious escape with a walk-in closet and an en-suite bathroom that features a tub/shower combo and dual sinks. There is also a private exit to the backyard. The additional bedrooms are comfortable and spacious, perfect for family and guests. The laundry room offers convenience and practicality that also includes a washer and dryer. The backyard is an inviting oasis, with lush green foliage adding a touch of tranquility. Conveniently located near I-75, Hwy 326 & 27 as well as the World Equestrian Center. This property is in quiet neighborhood. Don't miss the opportunity to make this stunning house your new home. Home is being sold AS-IS.
- Type:
- Other
- Sq.Ft.:
- 1,424
- Status:
- Active
- Beds:
- 2
- Lot size:
- 0.05 Acres
- Year built:
- 1983
- Baths:
- 2.00
- MLS#:
- OM679647
- Subdivision:
- On Top Of The World
ADDITIONAL INFORMATION
Serene Villa Living at a New Price! Welcome to peaceful living in this charming Montgomery model villa, now available at a reduced price. Tucked away at the end of a quiet, non-through street, this inviting home offers 2 spacious bedrooms, 2 bathrooms, and a versatile den—perfect as a home office or creative space. The open floor plan is designed for effortless entertaining, with a bright living area featuring large windows that bathe the space in natural light. The updated kitchen, with granite countertops and a convenient breakfast bar, provides ample counter space for casual dining and culinary creations. Retreat to the serene primary suite with its generous walk-in closet and en-suite bath, complete with a modern vanity and walk-in shower. A comfortable guest bedroom ensures privacy and ease for visitors. Relax on the lanai, with upgraded sliding windows (2018), and enjoy tranquil views of beautifully landscaped surroundings, with no homes directly behind or in front. Additional features include a 2-car garage, roof replacement (2014), updated windows and AC (2015), and solar tubes (2019) that brighten the space with natural light. Freshly painted in soothing colors and equipped with new ceiling fans throughout, this villa is move-in ready. Located in the vibrant 55+ community of On Top of the World, you’ll have access to world-class amenities, including golf courses, pools, fitness centers, walking trails, and a variety of social clubs. Conveniently close to shopping, dining, and medical facilities, this villa combines luxury and ease for the ultimate Florida lifestyle. Don’t miss out—schedule your private showing today and see why this home is a perfect choice for comfortable, stylish living!
- Type:
- Single Family
- Sq.Ft.:
- 1,827
- Status:
- Active
- Beds:
- 2
- Lot size:
- 0.15 Acres
- Year built:
- 2004
- Baths:
- 2.00
- MLS#:
- OM679708
- Subdivision:
- On Top Of The World
ADDITIONAL INFORMATION
The Hanover model home, nestled in the 55+ community of On Top of the World, sits on a large, secluded lot surrounded by mature landscaping and expansive greenspace. Upon entering, you're greeted by a tiled foyer and plush berber carpeting in the main living area. The living room features a triple slider that opens to an enclosed lanai, leading out to a spacious concrete pad ideal for grilling and social gatherings. To the left lies the guest bedroom and a bathroom equipped with a tub/shower combination. Adjacent is the den/flex space, enclosed by French pocket doors. The generous living room flows into the formal dining area, currently utilized as a library. The kitchen boasts white cabinetry, sleek corian countertops, and ample storage space. A quaint nook offers views of the tranquil backyard. The king-sized primary bedroom connects to dual walk-in closets and an en suite bathroom with a double sink vanity and a step-in shower featuring a bench. The laundry room houses a washer, gas dryer, additional cabinetry, and an upright freezer. The two-car garage includes an extra two-foot extension and a screened front. With a roof replacement in 2023 and an HVAC system from 2012, this home is ready for viewing—schedule your appointment today!
$239,999
2360 SW 6th Avenue Ocala, FL 34471
- Type:
- Single Family
- Sq.Ft.:
- 1,148
- Status:
- Active
- Beds:
- 3
- Lot size:
- 0.3 Acres
- Year built:
- 1975
- Baths:
- 2.00
- MLS#:
- O6210963
- Subdivision:
- Fleming Charles Lt 03 Mcintosh
ADDITIONAL INFORMATION
In the heart of Ocala this charming single-family home was built in 1975, tucked away in a quiet secluded lot just outside the city limits with a partially fenced back yard. Enjoy the convenience of being 2.4 miles from Ocala's downtown square with plenty of shopping and restaurants near by. On a private well and septic with 3 bedrooms 2 full bathrooms and one car garage. Offers the Best school zones in Marion County. No HOA fees! No 55+ restrictions! This property is Move In Ready! Passed a 4 point inspection. The newly renovated home includes Fresh paint inside and out. New Roof, New waterproof vinyl flooring along with new carpet in bedrooms, New HVAC, New Electric panel, new light fixtures and wall outlets. New toilets and sinks. New pump motor with air tank. Don't miss out on the chance to make this charming home your own!
$299,999
7753 SW 86th Loop Ocala, FL 34476
- Type:
- Single Family
- Sq.Ft.:
- 1,460
- Status:
- Active
- Beds:
- 2
- Lot size:
- 0.12 Acres
- Year built:
- 2018
- Baths:
- 2.00
- MLS#:
- OM679595
- Subdivision:
- Indigo East South Ph 1
ADDITIONAL INFORMATION
Welcome to your dream home in Indigo East this immaculate property offers a perfect blend of comfort, luxury, and active living. Step inside this beautifully maintained 2 bedroom, 2 bathroom Tamar model, and be greeted by an inviting open floor plan with high ceilings. The kitchen upgrades included staggered cabinets, under cabinet lighting, gas range, and granite counter tops. The great room features a tray ceiling and glass sliders that overlook the patio. The primary bedroom has a desirable walk in closet, laminate flooring, a double vanity with dual sinks, as well as roll in shower with all glass surround. The guest bedroom with carpet. The flex room can be used as a den, office and has a closet, so it could become a third bedroom. The utility room is inside the house, and just off of the foyer and garage entry. A spacious 2 car garage with epoxy flooring, helping to keep the garage neat and tidy. Outside, enjoy the serene Florida weather on your screened lanai overlooking a beautifully landscaped backyard. The low-maintenance yard allows you to spend more time enjoying the community’s exceptional amenities, including a clubhouse, fitness center, swimming pool, and various social activities. Located in a prime area of Ocala, you’ll have easy access to shopping, dining, and entertainment options, as well as nearby parks and golf courses. This home is perfect for those looking to embrace an active and vibrant lifestyle in a welcoming community.
$199,000
9815 SW 61st Terrace Ocala, FL 34476
- Type:
- Single Family
- Sq.Ft.:
- 1,320
- Status:
- Active
- Beds:
- 2
- Lot size:
- 0.19 Acres
- Year built:
- 2000
- Baths:
- 2.00
- MLS#:
- O6210477
- Subdivision:
- Cherrywood Estate
ADDITIONAL INFORMATION
Incredible Opportunity! Rare corner lot in popular Cherrywood Estate 55+ Community! This home boasts a fresh renovation, new LVP flooring, new stainless steel appliances, fresh interior and exterior paint, cathedral ceiling interior laundry room, 2 car garage, large back yard, and so much more. The enclosed lanai overlooks a large private backyard. This beautiful community offers several amenities including a pool, fitness room, and clubhouse. Shopping, restaurants, and a library are all close by. Included in the HOA fees - Cable TV, trash collection, and internet.
$245,000
32 Almond Pass Drive Ocala, FL 34472
- Type:
- Single Family
- Sq.Ft.:
- 981
- Status:
- Active
- Beds:
- 3
- Lot size:
- 0.24 Acres
- Year built:
- 1985
- Baths:
- 2.00
- MLS#:
- OM679614
- Subdivision:
- Silver Spgs Shores Un 23
ADDITIONAL INFORMATION
You will love this charming 3-bedroom, 2-bathroom home located in the SE area. This lovely home features a spacious screened front porch, offering the perfect spot to enjoy the outdoors. The metal roof was installed in 2020, providing durability and a modern touch to the property. Inside, the home boasts comfortable tile flooring throughout, creating a cozy and inviting atmosphere. Relax on the back lanai in the afternoons and watch the sunset. With its desirable features and convenient location, this home is a wonderful opportunity for comfortable living in the SE area.
- Type:
- Condo
- Sq.Ft.:
- 1,072
- Status:
- Active
- Beds:
- 2
- Lot size:
- 0.01 Acres
- Year built:
- 1972
- Baths:
- 2.00
- MLS#:
- OM679615
- Subdivision:
- Fairways/silver Spgs Shrs Condo
ADDITIONAL INFORMATION
Introducing a charming 2-bedroom, 2-bath condo, situated on the upper level with a picturesque view of the water. This delightful unit features a screened porch, offering a serene space to enjoy the tranquil surroundings. The interior showcases a combination of plush carpet and durable vinyl flooring, providing a comfortable and easy-to-maintain living environment. The unit's cleverly designed layout includes a split bedroom configuration, offering privacy and functionality. The kitchen finishes and fixtures help to elevate the space. This inviting condo is the perfect blend of comfort, style, and tranquility, offering a peaceful retreat for its residents. Owner has just freshly painted and installing new carpet, stainless steel appliances and a new bathroom vanity
$649,900
1818 SE 37th Place Ocala, FL 34471
- Type:
- Single Family
- Sq.Ft.:
- 2,911
- Status:
- Active
- Beds:
- 4
- Lot size:
- 0.48 Acres
- Year built:
- 1999
- Baths:
- 4.00
- MLS#:
- OM679107
- Subdivision:
- Rosewoods
ADDITIONAL INFORMATION
$25,000 PRICE REDUCTION!! YOU HAVE TO SEE THIS HOME TO BELIEVE IT! PICTURES AND VIRTUAL TOURS ARE GREAT BUT YOU MUST SEE THIS HOME IN PERSON TO SEE AND FEEL IT'S SPECIAL QUALITIES OF ELEGANCE AND SOUTHERN CHARM. As you enter this home through it's spacious formal entry you are greeted with 12' ceilings which graciously traverse you though the entire home. Your eyes are drawn to the gorgeous ceiling medallion in the formal living room descending to the massive 20' X 32' heated swimming pool with multi-tiered deck to hot tub with 3 spill overs and multiple lanais creating an outdoor space that will be your new oasis to beat the Florida summer heat. The master bedroom has tray ceilings which give you a feeling of expansiveness rivaled only by homes in far higher price points. The master bedroom closet could be a room in itself with built in dresser drawers, shelving and even a mirrored bench seat for dressing. The master bath is gorgeous with Corian countertops. roman column accented step up oversized tub, make-up area and private commode, Every room is oversized and the largest of the spare rooms is 14 X 14 with a walk in closet and shares the pool bath perfect for an in-law or live-in guests. This gorgeous CENTRON built home also is equipped with a whole house Generator for non-stop enjoyment and was designed for parties with multiple eating and gathering spacesThe huge backyard is also a beautiful spot for an outdoor weeding or social gathering. ROOF was replaced in 2022. A/C 2006. NEWER H/W HEATER AND HOLE HOUSE GENERATOR. You will love this convenient location so close to city of Ocala yet still enjoys a quiet peaceful cul-de-sac street in a terrific established neighborhood of fine homes! Make your appointment today!

Ocala Real Estate
The median home value in Ocala, FL is $287,000. This is higher than the county median home value of $270,500. The national median home value is $338,100. The average price of homes sold in Ocala, FL is $287,000. Approximately 43.59% of Ocala homes are owned, compared to 46.16% rented, while 10.25% are vacant. Ocala real estate listings include condos, townhomes, and single family homes for sale. Commercial properties are also available. If you see a property you’re interested in, contact a Ocala real estate agent to arrange a tour today!
Ocala, Florida has a population of 62,351. Ocala is more family-centric than the surrounding county with 22.4% of the households containing married families with children. The county average for households married with children is 19.74%.
The median household income in Ocala, Florida is $46,841. The median household income for the surrounding county is $50,808 compared to the national median of $69,021. The median age of people living in Ocala is 38.3 years.
Ocala Weather
The average high temperature in July is 92.6 degrees, with an average low temperature in January of 43.4 degrees. The average rainfall is approximately 51.9 inches per year, with 0 inches of snow per year.
