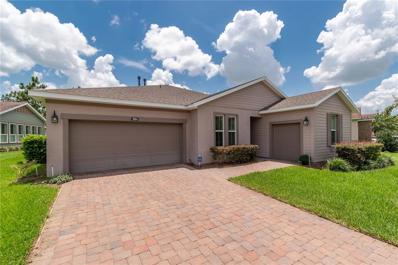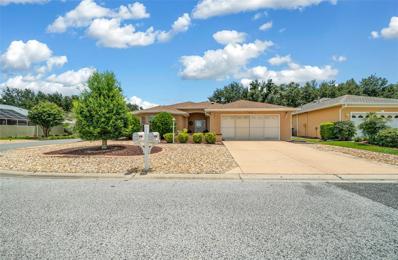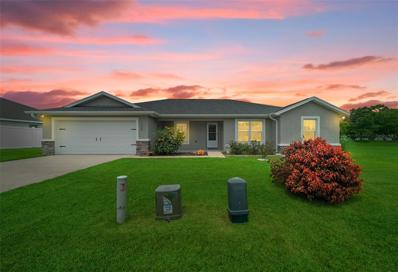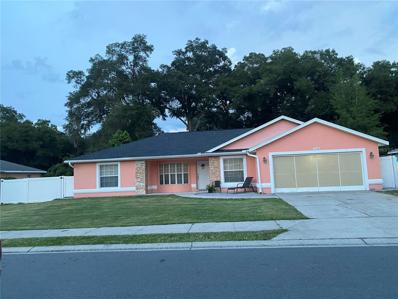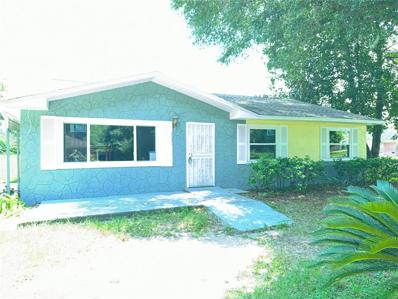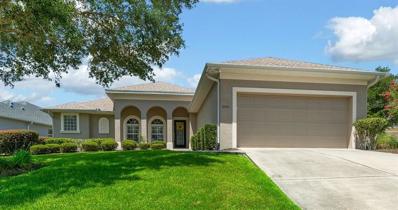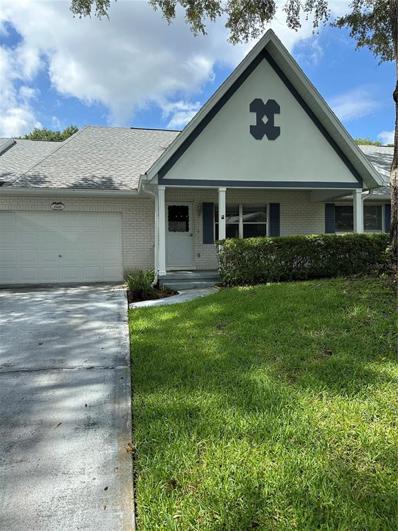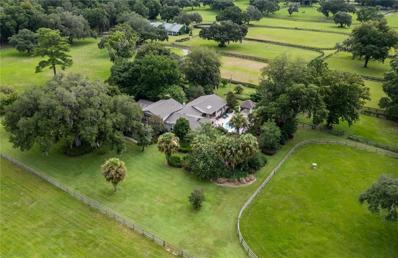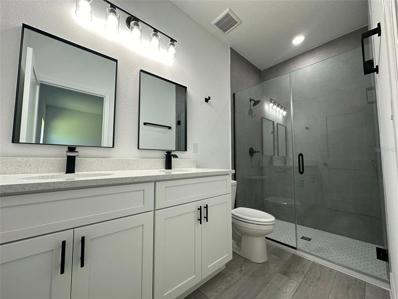Ocala FL Homes for Sale
- Type:
- Single Family
- Sq.Ft.:
- 1,567
- Status:
- Active
- Beds:
- 3
- Lot size:
- 1.14 Acres
- Year built:
- 2016
- Baths:
- 2.00
- MLS#:
- OM682751
- Subdivision:
- Rolling Hills Un #5
ADDITIONAL INFORMATION
BEATIFUL HOME IN ROLLING HILLS. 1.14 ACRE LOT. STAINLESS STEEL APPLIANCES, GRANIT IN KITCHEN WITH LARGE CABINETS. PLANTATION SHUTTERS.LARGE SCREENED IN LANAI WITH TILE FLOORS. WASHER AND DRYER INCLUDED. TWO SINKS IN PRICIPLES BATH ROOM WITH LARGE SOAKING TUB. HOME HAS SPRINLER SYSTEM, FULL HOUSE WATER FILTRATION SYSTEM AND LEAF GUARD ON THE GUTTERS. GATED FRONT GATED ENTRY WAY. A MUST SEE. OWNER IS MOTIVATED. GREAT LOCATION.
$449,000
3664 NW 55th Circle Ocala, FL 34482
- Type:
- Single Family
- Sq.Ft.:
- 2,191
- Status:
- Active
- Beds:
- 3
- Lot size:
- 0.2 Acres
- Year built:
- 2018
- Baths:
- 3.00
- MLS#:
- OM682294
- Subdivision:
- Ocala Preserve Ph 1
ADDITIONAL INFORMATION
Conveniently located within the popular community of Ocala Preserve, this gorgeous Proclaim model from Shea Homes is a great option for those looking to enjoy the best of Ocala’s 55+ lifestyle. Offered fully furnished and surrounded by tasteful landscaping, this lightly lived-in 3-bedroom, 2.5-bath home features 2,191 sqft with high ceilings and lots of light throughout. Set towards the front of the home is a formal office that features french doors for added privacy. The main living area is a central space that is perfectly suited for hosting, with sliding glass doors that open up to the back patio and easy access to the kitchen. The kitchen itself is well-appointed with upgraded cabinetry with under-cabinet lighting, stainless steel appliances, a large center island with breakfast bar, tiled backsplash, and an additional pantry. Adjacent to the kitchen is the cozy dining area, which features windows on three sides that make it a great space for morning coffee or an evening meal. Each bedroom is well-sized with large closets, although the master suite has the added benefit of a huge walk-in closet and private en-suite bathroom that features dual vanities, upgraded countertops, and a frameless glass shower. The laundry room has plenty of room and includes a sink and built-in cabinetry storage, and the home also includes a water softener. At the back of the home is the deep, fully covered patio which overlooks a landscaped backyard – a wonderful option for those looking to enjoy the year-round sunshine with a bit of shade. Attached to the home is a spacious 2-car garage as well as a separate golf-cart garage, and an extended driveway accommodates larger vehicles. Ocala Preserve is a unique community with a variety of amenities to enjoy, including a resort-style clubhouse with waterfront veranda, fitness facility, multiple recreational courts, resort-style pool, community restaurant, parks, trails, spa and salon, and much more. The community is highly convenient to a variety of nearby shopping, dining, entertainment, and medical options throughout Ocala, including the nearby World Equestrian Center for exciting year-round competitions, shows, festivals, and more. If you are looking for an effortless seasonal or full time home to enjoy - then this one is a TRUE standout!
$334,900
8125 SW 81st Loop Ocala, FL 34476
- Type:
- Single Family
- Sq.Ft.:
- 1,742
- Status:
- Active
- Beds:
- 2
- Lot size:
- 0.21 Acres
- Year built:
- 2005
- Baths:
- 2.00
- MLS#:
- OM682775
- Subdivision:
- Indigo East
ADDITIONAL INFORMATION
Cozy Elegance Awaits in this Stunning Home. Step into luxury with this immaculate home where sophisticated interior design meets effortless living. Featuring a light and airy ambiance, the stylish 2-bedroom, 2-bath layout offers ample space and comfort. The updated kitchen is a culinary delight, equipped with sleek granite countertops, efficient pull-out cabinets, and a suite of stainless steel appliances including a refrigerator, stove, dishwasher, and microwave. Enjoy the convenience of a spacious indoor laundry room with extra cabinet storage and enhance your space with solar lights that flood the home with natural light. Dine in elegance with both a cozy dining area and a formal dining space for entertaining family and friends. The glass-enclosed lanai is a tranquil retreat, showcasing serene views of a charming rock garden and offering plentiful patio seating for relaxing or entertaining. An electric retractable awning ensures you can enjoy outdoor living comfortably, even on the sunniest days. The 2-car garage is both practical and aesthetically pleasing, featuring a beautiful epoxy floor and a handy screen door for ventilation. For total peace of mind, a whole house generator stands ready. The welcoming front entrance includes a delightful courtyard, leading you into a yard designed with meticulous earth tone rock hardscaping that enhances the property’s natural allure. An exceptional blend of luxury, comfort, and exquisite outdoor living spaces, this home is a gem you won’t want to miss. Make it yours today!
$334,600
4470 NW 2nd Court Ocala, FL 34475
- Type:
- Single Family
- Sq.Ft.:
- 1,760
- Status:
- Active
- Beds:
- 3
- Lot size:
- 0.26 Acres
- Year built:
- 2020
- Baths:
- 2.00
- MLS#:
- OM682606
- Subdivision:
- St James Park
ADDITIONAL INFORMATION
Situated in a gated community with low HOA fees, the home offers privacy and security without compromising on convenience. Located just 40 minutes from Gainesville, you're within easy reach of city amenities while relishing the peace and quiet of your residential haven. This charming residence boasts 3 generously sized bedrooms, a den/office and 2 modern bathrooms, offering ample space for both relaxation and entertainment. As you enter, the gleaming laminate floors guide you through an open floor plan, creating a seamless flow from the living area to the kitchen. A highlight of this home is its double car garage, providing convenient parking and extra storage space—a practical feature for any homeowner. Additionally, the screened lanai invites you to unwind in a tranquil outdoor setting, shielded from pesky insects and perfect for enjoying morning coffees or evening breezes. Don't wait request a private showing.
- Type:
- Single Family
- Sq.Ft.:
- 925
- Status:
- Active
- Beds:
- 3
- Lot size:
- 0.18 Acres
- Year built:
- 1953
- Baths:
- 1.00
- MLS#:
- O6224812
- Subdivision:
- Santa Maria Place
ADDITIONAL INFORMATION
BACK ON MARKET!! Discover the potential of this fixer-upper located in the heart of Ocala, FL. This home offers a fantastic opportunity for investors or DIY enthusiasts to create their dream home. With a spacious layout, the property features a large living area, a kitchen with ample cabinetry, and generously sized bedrooms. The sizable backyard provides plenty of space for outdoor activities and future landscaping projects. Situated in a preferable neighborhood, this home is conveniently close to local schools, parks, shopping, dining, and major highways. With some TLC and vision, this property can be transformed into a stunning residence. Don't miss out on this incredible investment opportunity – bring your creativity!
$350,000
1109 22nd Ave Ocala, FL 34470
- Type:
- Single Family
- Sq.Ft.:
- 1,698
- Status:
- Active
- Beds:
- 3
- Lot size:
- 0.19 Acres
- Year built:
- 1999
- Baths:
- 3.00
- MLS#:
- OM682634
- Subdivision:
- Autumn Oaks
ADDITIONAL INFORMATION
Welcome to this beautiful home in Ocala! This move-in ready property is just minutes from Downtown Ocala and consists of 3 Bedrooms , 2.5 Bathrooms , ceramic floor and a completely remodeled Kitchen! Additionally , it features a New roof , 2 car garage and a spacious 64 X 12 porch to enjoy with a beautiful and spacious 64 x12 porch to enjoy family gatherings!.
$219,500
13630 SW 13th Place Ocala, FL 34481
- Type:
- Manufactured Home
- Sq.Ft.:
- 1,144
- Status:
- Active
- Beds:
- 3
- Lot size:
- 0.23 Acres
- Year built:
- 2024
- Baths:
- 2.00
- MLS#:
- OM682409
- Subdivision:
- Rainbow Park Un 08
ADDITIONAL INFORMATION
Under Construction. Brand new Home 2024 Model!! with 3 bedrooms and 2 bathrooms, Open floor concept, beautiful Luxury Vinyl Floors covers all the unit, Appliances included , you will have enough space front and back for all your plants, toys , playground and more.. home is close to I-75 Route 40 , Close to The World Equestrian Center, only 20 Minutes from Downtown Ocala!! Come and see this great home.. There is another 1/4 Lot zoned for residential, already cleared available for sale with this property.
$525,000
1119 SE 42nd Road Ocala, FL 34480
- Type:
- Single Family
- Sq.Ft.:
- 2,292
- Status:
- Active
- Beds:
- 4
- Lot size:
- 0.24 Acres
- Year built:
- 2023
- Baths:
- 3.00
- MLS#:
- OM682508
- Subdivision:
- Bellechase Oak Hammock
ADDITIONAL INFORMATION
Price Improvement!! 2023 construction by Lennar in the coveted gated community of Oak Hammock at Bellechase . This expansive Tivoli model has over 3000 sq ft under roof with a sizable three car garage backing up to wooded privacy. 4 bedrooms and 3 baths with an open floor plan keeps things light and bright with neutral decor tones. This home was designed with family gatherings and entertaining in mind. The spacious gourmet kitchen has two islands and a dinette area for informal dining and excellent food preparation space, gas range, stainless steel appliances, stone countertops, oversized pantry and endless cabinets for storage. The formal dining room flows to the large living room and adjoins the screened lanai with panoramic wooded views. The luxurious grand owners suite features a spa bath with dual vanity, water closet and substantial walk in closet. The second of the 4 bedrooms also has an en-suite bath perfect for in-laws, guests, or teens. The two additional sizable guest bedrooms share a common bath. Not only beautiful, this smart home also features keyless door locks, video doorbell, and lovely landscaping. Conveniently located with top rated schools, dining, entertainment, medical and so much more. Schedule your tour today, and see why this home is so special .
$1,450,000
8901 NW 136th Avenue Road Ocala, FL 34482
- Type:
- Single Family
- Sq.Ft.:
- 3,497
- Status:
- Active
- Beds:
- 5
- Lot size:
- 16.88 Acres
- Year built:
- 1996
- Baths:
- 5.00
- MLS#:
- T3545042
- Subdivision:
- Pinnacle Park
ADDITIONAL INFORMATION
One or more photo(s) has been virtually staged. Are you ready to discover your very own slice of paradise? Envision breathtaking landscaping adorned with majestic oak trees, offering awe-inspiring vistas that are exclusively yours to enjoy. This property not only boasts all of that but so much more! Take a moment to breathe it all in – you've finally found your perfect sanctuary! Tucked away in the highly desirable Pinnacle Park, a vibrant Equestrian community in Ocala, FL, lies this hidden gem. It seamlessly combines the allure of Spanish Mediterranean architecture with the rustic charm of country living. As you meander through this community towards the property, you'll be captivated by the expansive agricultural lots, the presence of countless horse enthusiasts, hobbyists, and trainers – a true haven for those who share a fervor for equestrian pursuits. Now, let's delve deeper into this extraordinary property. Spread across just under 17 acres, you'll find a total of nearly 3500 sq ft of heated and cooled living space, and almost 5900 sq ft of combined space under a roof. The main house, comprising nearly 2300 heated and cooled sq ft, boasts exposed cedar beams and Spanish tile floors, and includes 2 stories, 3 bedrooms (with the primary bedroom located downstairs), 2 full baths, and a half bath. The first floor wraps around the fabulous paver-stoned outdoor area featuring a covered sitting area, a fountain, and a serene inground pool. Just across from the main house stands another building, offering nearly 1300 heated and cooled sq ft, which includes a covered horse barn with 6 stalls, a tack and feed room, and an attached guest/in-law suite with a private entrance. This suite features 2 bedrooms, 2 full bathrooms, a full kitchen, a breakfast nook, a living room, washer/dryer hookups, and an office. Additional property highlights include the fiber internet connection, a rare feature in the area, currently delivering internet speeds of 300mbps+ with the potential to reach 500mbps. The property also features an additional shed for storage, a covered 2-car carport with additional attached storage, 6 paddocks, a round pen, and a fire pit. Let's not overlook its proximity to HITS and WEC – you can ride to HITS and it's just a 15-minute drive to WEC. Step onto this idyllic property and be welcomed by a gated entry, framed by meticulously maintained oak trees dotting the fields. Explore the winding bridle paths meandering through the neighborhood, inviting you to revel in their allure. Whether you seek a secluded sanctuary, a haven for equestrian pursuits, or the best of both worlds, this estate promises limitless opportunities for relaxation and revenue.
- Type:
- Condo
- Sq.Ft.:
- 1,203
- Status:
- Active
- Beds:
- 3
- Lot size:
- 0.04 Acres
- Year built:
- 2007
- Baths:
- 2.00
- MLS#:
- OM682354
- Subdivision:
- Sunview
ADDITIONAL INFORMATION
Wonderful 3-bedroom condo, only 7-units in this condo community in town. Offering a 3-bedroom corner unit with 1 car garage and small fenced yard. Enjoy the modern kitchen with wood cabinetry and all appliances. The built- in snack bar is great to enjoy meals or add seating space for dining. The living space offers Cathedral ceilings and French doors that open to the covered patio. Enjoy tiled and wood laminate flooring throughout. The guest bath offers a great jacuzzi tub to relax in. The Master offers double vanities, tiled shower and a walk-in closet. Enjoy coffee on your covered patio and small fenced yard area. New Bosch Hvac system 2023. This is a very quiet, clean community near all shopping, banks and hospitals.
$279,900
6716 SW 91st Circle Ocala, FL 34481
- Type:
- Other
- Sq.Ft.:
- 1,696
- Status:
- Active
- Beds:
- 2
- Lot size:
- 0.11 Acres
- Year built:
- 2010
- Baths:
- 2.00
- MLS#:
- OM682506
- Subdivision:
- Stone Creek By Del Webb-santa Fe
ADDITIONAL INFORMATION
*PRICE REDUCTION* This beautiful Alexander model has a view of the 2nd fairway from the lanai!! Ready to move in with Tile through out main living area, wood laminate in bedrooms and office/den. Open living area includes living room, formal dining area, eat in kitchen, Corian counter tops & stainless steel appliances. Large master suite, bathroom includes walk in shower, vanity has double sinks, private toilet. Florida living with the many community activities. State of the art gym, resort outdoor pool, indoor lap pool, hot tub whirl pool, pickle ball, tennis, softball, shuffle board and many clubs. HOA includes all out door maintenance, irrigation and outdoor water, one roof, paint, and pressure washing. Home improvements include AC & Heat pump, Water heater, Dishwasher, Oven & Microwave in 2022. Laundry room cabinets & water softener installed in 2023. Lanai had new screens installed in 2024.
$339,000
9063 SW 70th Loop Ocala, FL 34481
- Type:
- Other
- Sq.Ft.:
- 1,556
- Status:
- Active
- Beds:
- 2
- Lot size:
- 0.11 Acres
- Year built:
- 2006
- Baths:
- 2.00
- MLS#:
- OM682478
- Subdivision:
- Stone Creek By Del Webb-pinebrook
ADDITIONAL INFORMATION
Maintenance free, GORGEOUS Villa, completely renovated, 2bd/2ba, flex room and 2 car garage located in Stone Creek by Del Webb. This home features luxury vinyl flooring, crown molding, taller base boards and blinds throughout. The kitchen has a large island, newly painted cabinets, upgraded stainless steel appliances, quartz countertops, backsplash and recessed lighting. Perfect size dining area. The living room has ceiling fan and beautiful views of the golf course and lake. The primary bedroom has ceiling fan and walk-in closet. The primary bathroom has custom built shower with frameless glass door and bench, quartz countertops, upgraded mirrors and lighting. Spacious guest bedroom has ceiling fan. Guest bathroom has custom built shower with frameless glass door, and quartz countertops. The laundry room has upper and lower cabinets and built in sink. Stunning views from the screened lanai overlooking of the golf course and lake. Tankless electric water heater. New A/C in 2022, New Roof in 2024. There is absolutely nothing to do in this beautiful home but move-in!
$224,500
210 Emerald Rd Ocala, FL 34472
- Type:
- Single Family
- Sq.Ft.:
- 1,014
- Status:
- Active
- Beds:
- 3
- Lot size:
- 0.24 Acres
- Year built:
- 2020
- Baths:
- 2.00
- MLS#:
- OM682465
- Subdivision:
- Silver Springs Shores
ADDITIONAL INFORMATION
MOTIVATED SELLER! Seller is willing to provide the buyer with $5,000 towards closing costs! Welcome to this charming and well-maintained home, built in 2020, offering modern amenities and a comfortable living space. This beautifully maintained property features three spacious bedrooms, perfect for a growing family or as guest rooms and office space, and two full bathrooms designed with contemporary fixtures and ample space for convenience. Enjoy the benefits of a nearly new home with up-to-date construction and energy efficiency. Lovingly cared for, this home remains in pristine condition. Additionally, the property includes a state-of-the-art water purification system for the well, providing clean and safe water for all your household needs. Nestled in a serene neighborhood, this home is a perfect blend of modern comfort and thoughtful design. Don’t miss out on the opportunity to make this delightful house your new home.
$304,950
4453 SW 90th Place Ocala, FL 34476
- Type:
- Single Family
- Sq.Ft.:
- 1,373
- Status:
- Active
- Beds:
- 3
- Lot size:
- 0.13 Acres
- Year built:
- 2024
- Baths:
- 2.00
- MLS#:
- OM682450
- Subdivision:
- Ocala Crossings South Phase Two
ADDITIONAL INFORMATION
Under Construction. THIS HOME QUALIFIES FOR A LOW INTEREST RATE BUYDOWN PROMOTION WHEN BUYER CLOSES WITH A SELLER APPROVED LENDER AND SIGNS A CONTRACT BY 5PM ON 1/18/25. CONCRETE BLOCK CONSTRUCTION. Don’t be fooled by the square footage of this 3/2 gem! Large 12x14 Primary bedroom with vaulted ceilings and ensuite bathroom with dual sinks and 5' Tiled step in shower. Check out the (2) 12x10 secondary bedrooms, spacious 16 x 14 family room with high 10” ceilings and separate dining area off the kitchen. Perfect for right sizing your space. Home is complete with shaker style cabinets and granite countertops in the kitchen and baths. Tile all areas except bedrooms. Enjoy outdoor living on covered 16x7 patio and No immediate rear neighbors. Brand new community with amenities, resort style pool, playground and more. Shopping, movie theaters, restaurants, hospitals, VA Clinic and i75 nearby. New Publix just a few minutes away! Short walk for middle schoolers. TAEXX pest control system built in walls. Builder warranty! Est competition Jan/Feb. Builder assists with closing costs when Buyer pays cash or closes with Seller approved lender. Pictures are of a similar home for illustration purposes only. Colors and features will vary. Prices and Promotions subject to change without notice.
$309,900
Address not provided Ocala, FL 34472
- Type:
- Single Family
- Sq.Ft.:
- 1,615
- Status:
- Active
- Beds:
- 3
- Lot size:
- 0.24 Acres
- Year built:
- 2024
- Baths:
- 2.00
- MLS#:
- O6225150
- Subdivision:
- Silver Spgs Shores
ADDITIONAL INFORMATION
Take a look at this charming 3-bedroom 2-bathroom 2 car garage home that has all the key features you are looking for. Truss covered front porch and rear lanai; 8-foot-tall front & sliding glass door; 9'4'' standard ceiling height throughout the entire home; Shaker real wood cabinets with 42'' upper cabinets; Majestic White Granite countertops throughout; Subway tile kitchen backsplash; Oversized Walk-In Pantry; Water and Scratch resistant Mohawk Ballard LVP flooring in common areas; Samsung stainless steel kitchen appliance suite plus so much more. The Owner's Suite features trey ceiling, large walk-in closet, dual sink vanity, and floor to ceiling tile shower with glass enclosure. Guest bedrooms are both well sized. Guest bathroom with tub/shower combo showcases floor to ceiling tile as well. Not to mention the indoor laundry room complete with washer and dryer and additional linen/broom closet for storage. Schedule your private tour today and make this house your home! *Photos of previously built model finishes/colors are slightly different please inquire.*
- Type:
- Single Family
- Sq.Ft.:
- 1,856
- Status:
- Active
- Beds:
- 3
- Lot size:
- 0.15 Acres
- Year built:
- 2023
- Baths:
- 2.00
- MLS#:
- OM682421
- Subdivision:
- Calesa Township
ADDITIONAL INFORMATION
Welcome to this modern Currant model nestled in the sought-after Roan Hills neighborhood of Calesa Township. This meticulously maintained home offers 1,879 square feet of living space, featuring a thoughtful layout and luxurious upgrades throughout. Upon entering, you're greeted by bedrooms 2 and 3, each equipped with plush carpeting, blinds, and ample closet space. The second bath boasts a large single sink set in quartz, complemented by a tub/shower combination. The kitchen is a chef's delight with its sleek dark cabinets, granite countertops, and stainless steel appliances. The adjoining living and dining area provides a cozy retreat with soft carpeting and adjustable blinds, perfect for relaxing or entertaining guests. The master bedroom is a serene oasis complete with a spacious walk-in closet, plush carpeting, and an elegant tray ceiling with custom blinds. The master bath exudes sophistication with dual sinks set in quartz, a linen closet for added storage, and a stunning walk-in shower enclosed by glass doors and adorned with tasteful tile finishes. Step outside to enjoy the Florida sunshine in the comfort of your screen-enclosed lanai, ideal for alfresco dining or simply unwinding after a long day. Additional highlights include a convenient two-car garage and the added benefit of a water softener system. Don't miss your chance to own this impeccable home in Roan Hills.
$245,900
6725 NW 14th Avenue Ocala, FL 34475
- Type:
- Single Family
- Sq.Ft.:
- 1,344
- Status:
- Active
- Beds:
- 3
- Lot size:
- 0.49 Acres
- Year built:
- 1985
- Baths:
- 2.00
- MLS#:
- OM682347
- Subdivision:
- Ocala Highlands Estate
ADDITIONAL INFORMATION
This spacious corner home features 3 bedrooms, 2 bathrooms, a carport, and RV hookup.... Freshly painted inside and outside.... Lot size 0.49 acre, perfect for all your family needs!... Yard is fenced, providing privacy and security for you and your loved ones.... Additionally new star windows by Window World have been installed.... The warranty on the windows will transfer to the new owner.... New roof 2021, ensuring durability and peace of mind... New septic and leach field in 2020.... New kitchen and granite counter tops in 2020.... Don't miss your chance to make this Florida real estate yours... Contact us today to schedule a visit and discover why this property is the ideal place to start a new life full of comfort and style.
$354,900
6440 SW 50th Terrace Ocala, FL 34474
- Type:
- Single Family
- Sq.Ft.:
- 1,965
- Status:
- Active
- Beds:
- 3
- Lot size:
- 0.19 Acres
- Year built:
- 2006
- Baths:
- 2.00
- MLS#:
- OM682398
- Subdivision:
- Heath Brook Hills
ADDITIONAL INFORMATION
REDUCED!! Take another look at this wonderful home in a beautiful gated community. You will love the new paint and some new lighting. Kitchen hass stainless appliances, large pantry, bar seating and over looks the large living room. The Primary bedroom has French doors to a lovely courtyard with fenced in back yard. You can also enjoy the Community Pool and Club House. You will love the location, just minutes to shopping, dinning, entertainment and Hospitals. New Roof installed January 2024.
- Type:
- Other
- Sq.Ft.:
- 1,204
- Status:
- Active
- Beds:
- 2
- Year built:
- 1990
- Baths:
- 2.00
- MLS#:
- OM682376
- Subdivision:
- On Top Of The World
ADDITIONAL INFORMATION
Lovely Philadelphian model, Very clean and neat. New roof 2022 , beautiful covered patio with lots of windows, perfect for afternoon tea.
$279,900
9500 SW 93rd Loop Ocala, FL 34481
- Type:
- Single Family
- Sq.Ft.:
- 1,725
- Status:
- Active
- Beds:
- 2
- Lot size:
- 0.26 Acres
- Year built:
- 2002
- Baths:
- 2.00
- MLS#:
- OM682397
- Subdivision:
- On Top Of The World
ADDITIONAL INFORMATION
Beautiful golf course home in the wonderful, gated community known as On Top of the World in the Providence neighborhood. Every day you will enjoy the beautiful views of the 14th fairway on the private Tortoise and Hare golf course. Your new home has two full bedrooms, two full bathrooms, a large open and airy combination living room and dining room, family room, a lovely screen room with an open bird cage to enjoy outdoor time watching the golfers and a two-car garage. Enjoy cooking in the kitchen on your gas stove and oven. There is ample countertop and cabinet space. While cooking you and your guests can socialize while they sit at the snack bar. The kitchen also has a lovely café space which has beautiful views of the golf course and is open to the family room. Just across from the kitchen is a cozy butler’s pantry. The butler’s panty offers additional cabinet and countertop space. All the kitchen appliances are included. Unwind in your master bedroom which easily fits a king-sized bedroom suite and offers a nice walk-in closet. The master bathroom consists of a relaxing garden-tub, a walk-in shower and solar tube which provides additional natural light. The shower was remodeled approximately one year ago. Throughout the home the ceilings are high at 9’4" and highlighted with attractive crown molding. In your two-car garage you will appreciate the following extras, attic stairs with attic flooring, attic fans, water softener and coach lights on each side of the garage door. Additional extras included are the existing washer, dryer, garage door opener with remote, small garage freezer, window treatment, ceiling fans and light fixtures and the grill in the outdoor birdcage. Roof was replaced in 2020. New water heater in 2019. Come and enjoy your new home and lifestyle in OTOW.
$569,500
6267 SE 13th Street Ocala, FL 34472
- Type:
- Single Family
- Sq.Ft.:
- 2,827
- Status:
- Active
- Beds:
- 4
- Lot size:
- 0.46 Acres
- Year built:
- 2022
- Baths:
- 4.00
- MLS#:
- OM682326
- Subdivision:
- Deer Path Estate
ADDITIONAL INFORMATION
Christmas is here and so is this beautiful home ready to move in. Treat yourself to this awesome gift and even better Sellers pay $6,000 concession towards closing . You will feel right at home once stepping into this beautiful one-story home in the highly desired SE community of Deer Path Estates which has a low $22/month HOA. The 2827 sq. ft. two-year old home sits on a .5-acre lot on a cul-de-sac where you will find a peaceful and quiet neighborhood. You will love the grand entryway, the open concept great room/formal dining room, and the tray ceilings throughout the home. The neutral walls, ceramic tile, carpeted bedrooms, light kitchen and bath cabinets make this home move in ready! The home has 4 bedrooms and 3.5 baths and an amazing, spacious extra room. This room can be used as a home office, TV room, game room or a potential mother-in-law suite as it is right off the large guest bedroom with a full bath and roomy walk-in closet. The beautiful great room is the perfect place for entertaining family and friends. This room faces east which lets in lots of natural sunlight as well as being able to enjoy the beautiful sunrises. The separate formal dining room is perfect for larger gatherings. The beautiful kitchen is the center of the home with an expansive island with granite countertops, spacious 42” cabinets, a walk-in pantry and stainless-steel appliances. For additional seating there is a quaint eating area off the kitchen overlooking the beautifully landscaped backyard. The living space includes a full open sliding glass door leading to the covered, screened in lanai and the open outdoor living and entertaining area. This relaxing, tranquil backyard has a viburnum privacy hedge, palm trees, fruit trees, and pretty flower beds with excellent curb appeal. The perfectly designed floor plan features 2 bedrooms at the front of the home that share a desired jack-and-jill full bathroom. The gorgeous master bedroom with ensuite bath, soaker tub, large shower, and walk-in closet is located at the back of the home for privacy and stunning views of the backyard. You will be thrilled with the large laundry and mudroom perfectly located off the 3-car side-loaded garage. There is lots of room for extra storage in the laundry room and hall closet off the garage. This gorgeous home has many upgrades which give it a semi-custom look. The layout is designed for both functionality and comfort with separate zones for privacy and family living conducive to gathering and daily activities. It is truly an oasis that has everything you need to call it your home! Close to many amenities just less than 4 miles you have the Silver Springs State Park with around 5000 acres of outdoor activities such as glass-bottom boat tours through the crystal clear waters of the artesian springs and kayaking among other outdoors activities; the Baseline Trailhead Park were you can hike, walk, have family picnic and more. The famous World Equestrian Center the largest equestrian complex in the United States bringing the ultimate horse show experience. The amazing Theme Parks in Orlando are just 90 miles away.
- Type:
- Single Family
- Sq.Ft.:
- 2,297
- Status:
- Active
- Beds:
- 3
- Lot size:
- 0.14 Acres
- Year built:
- 2013
- Baths:
- 2.00
- MLS#:
- OM682147
- Subdivision:
- Summerglen
ADDITIONAL INFORMATION
PRICE REDUCED! Welcome to your dream home in the sought-after 55+ community of SummerGlen! This charming three-bedroom plus a den, two-bathroom home sits proudly on a cul-de-sac and boasts 2,297 sq ft of living space. Enjoy an open floor plan full of natural light, perfect for entertaining or relaxing. The home features a brand new Trane AC system, tankless water heater, water softening system, and plantation shutters. Summer Glen offers an unparalleled lifestyle with amenities such as a heated pool, softball fields, shuffleboard, tennis and pickleball courts. Stay active in the fitness center, relax in the card or billiard room, and indulge in community activities with multiple clubs and groups. The on-site golf course and restaurant add to the convenience and community feel. With a low HOA fee covering cable, internet, and trash pickup, this home is more than just a place to live – it's a lifestyle. Don't miss your chance to own this piece of paradise in SummerGlen!
$3,850,000
12500 NW 100th Street Ocala, FL 34482
- Type:
- Farm
- Sq.Ft.:
- 4,400
- Status:
- Active
- Beds:
- 3
- Lot size:
- 42 Acres
- Year built:
- 2005
- Baths:
- 4.00
- MLS#:
- OM682132
- Subdivision:
- Ag Nonsub
ADDITIONAL INFORMATION
Located on a quiet country road in NW Marion County, River Mist Farm offers 42 acres of spacious pastures, glorious live oaks, and spectacular gardens and privacy. As a private horse facility the farm has been the birthplace of multiple stakes winners and champions and offers stunning landscape for whatever equestrian discipline you pursue. A beautiful canopy of crepe myrtles shade the driveway as it leads towards the 3-bedroom, 3-.5 bath multi-story main home built in 2005 featuring a unique layout with bamboo wood flooring and lots of natural light. There is no shortage of remarkable spaces in the home– The kitchen is fully equipped with stainless appliances including a Thermidor gas range and Sub Zero fridge, a large center island with granite countertops, lots of storage space, and an additional pantry. Adjacent to the kitchen is a lovely built-in wet bar complete with beverage fridge and direct access to the back patio. The main living area is a huge space that provides extensive built-in shelving and a wood-burning fireplace with tasteful brick facade. All bedrooms are inviting, though the primary suite is an especially notable space that showcases cathedral wood-beamed ceilings, a large layout, private access to the pool area, two large walk-in closets with comprehensive glass-front shelving units, and a private en-suite with a huge walk-in shower and dual vanities. Interesting spaces continue throughout the home, including the spacious in-house mud/laundry room with plenty of cabinet storage, a family room, multiple flex spaces including an office/den area that is home to a wine cellar and safe room, and a light and bright multi-use area that currently serves as an aviary. To the back of the home is the stunning pool area that provides the perfect place for entertaining and unwinding. A sparkling in-ground pool is adorned with a decorative rose motif, surrounded by a huge pool deck and several covered areas including a gazebo, summer kitchen space, a koi pond, a bocce court, an original antique cracker dog house, and several quiet reflecting areas within the garden. The care and dedication to the property are evident from the extensive established gardens, which bloom with perennials, agapanthus, hydrangea trees, and even angel trumpets. This property is perfect for those with a green thumb and even includes a greenhouse/garden shed with lots of natural light and plenty of space for growing potted plants all year long. A large generator, high-impact windows throughout, and a tornado closet offer additional peace of mind. Brand new roof! For equestrians a lovely 8-stall block barn features oversized stalls, barn office, bathroom, and a large loft that could be finished into a barn apartment if desired. A secondary barn is also in place, offering an additional 4-stalls, 12 paddocks, feeder pens, and a large round-pen are also established, and the farm’s great land is scattered with gorgeous granddaddy oaks for gentle shade with lots of areas to ride and train. All of this and more are located less than 10 minutes from HITS and 15 minutes from the World Equestrian Center and OBS making this a standout property for anyone looking to "Live the Ocala Dream!"
$354,998
16735 SW 42nd Loop Ocala, FL 34481
- Type:
- Other
- Sq.Ft.:
- 2,294
- Status:
- Active
- Beds:
- 5
- Lot size:
- 4.78 Acres
- Year built:
- 1995
- Baths:
- 2.00
- MLS#:
- OM681475
- Subdivision:
- Classic Hills
ADDITIONAL INFORMATION
NO HOA! NOT A FLOOD ZONE! 4.78 ACRES! HORSES ALLOWED. ZONED R4. 5 BED 2 BATH PALM HARBOUR HOME. MOSTLY CLEARED, FULLY FENCED & GATED LOT W/ CONCRETE DRIVEWAY & PARKING PAD. LARGE EAT IN KITCHEN W/STAINLESS APPLIANCES, DINING ROOM, FAMILY ROOM WITH STONE WOOD BURNING FP & RECENTLY REINFORCED FLOORS ARE ALL TILE. GENEROUS SIZED PRIMARY BEDROOM W/ LARGE BATH, DBL SINKS, SEP SHOWER & SOAKING TUB. AMPLE SIZED WALK IN CLOSET TOO. SPLIT FLOOR PLAN- 4 GUEST ROOMS W/LARGE CLOSETS & FULL BATH ON THE OTHER SIDE OF HOME. ENJOY THE COVERED FRONT AND REAR PORCHES. INSIDE LAUNDRY. 2 STORAGE SHEDS. ALSO INCLUDED ARE 2- 30 AMP RV HOOKUPS W/WATER. AC- 2018. AC DUCTS- 2023. DBL INSULATED METAL ROOF- 2010. CONVENIENTLY LOCATED OFF HWY 40, 12 MILES FROM WEC, 26 MILES TO HITS, 6.7 MILES TO RAINBOW SPRINGS & 10 MILES TO DUNNELLON FL. MAKE YOUR APPOINTMENT TODAY!
$308,000
14954 SW 38th Circle Ocala, FL 34473
- Type:
- Single Family
- Sq.Ft.:
- 1,630
- Status:
- Active
- Beds:
- 4
- Lot size:
- 0.18 Acres
- Year built:
- 2024
- Baths:
- 2.00
- MLS#:
- O6224624
- Subdivision:
- Marion Oaks Un 02
ADDITIONAL INFORMATION
Discover your new dream home in this spacious 4-bedroom house, featuring 2 suites. With a modern open floor plan, this home boasts a beautiful large kitchen with natural stone countertops, wooden cabinets, and all the necessary appliances. The primary bedroom on the main floor ensures convenience, while the other bedrooms, including the suites, provide ample space and comfort for the entire family. Not only does this property promote quality living, but it also represents an excellent investment opportunity due to its prime location and desirable features. Come see for yourself and explore everything this amazing home has to offer!

Ocala Real Estate
The median home value in Ocala, FL is $284,900. This is higher than the county median home value of $270,500. The national median home value is $338,100. The average price of homes sold in Ocala, FL is $284,900. Approximately 43.59% of Ocala homes are owned, compared to 46.16% rented, while 10.25% are vacant. Ocala real estate listings include condos, townhomes, and single family homes for sale. Commercial properties are also available. If you see a property you’re interested in, contact a Ocala real estate agent to arrange a tour today!
Ocala, Florida has a population of 62,351. Ocala is more family-centric than the surrounding county with 22.4% of the households containing married families with children. The county average for households married with children is 19.74%.
The median household income in Ocala, Florida is $46,841. The median household income for the surrounding county is $50,808 compared to the national median of $69,021. The median age of people living in Ocala is 38.3 years.
Ocala Weather
The average high temperature in July is 92.6 degrees, with an average low temperature in January of 43.4 degrees. The average rainfall is approximately 51.9 inches per year, with 0 inches of snow per year.

