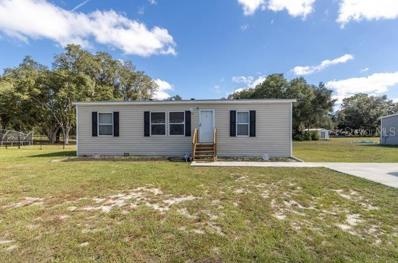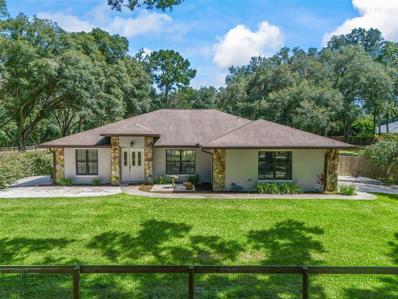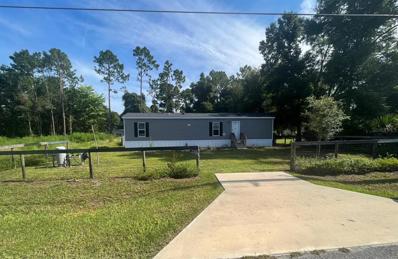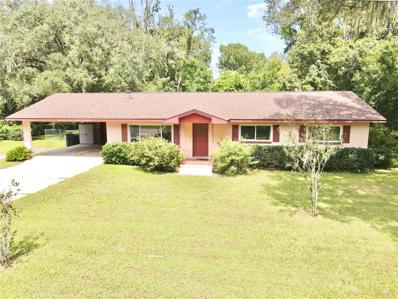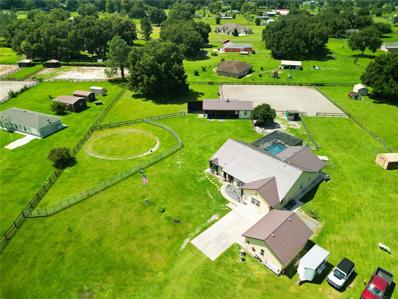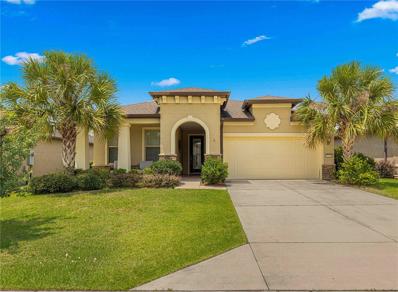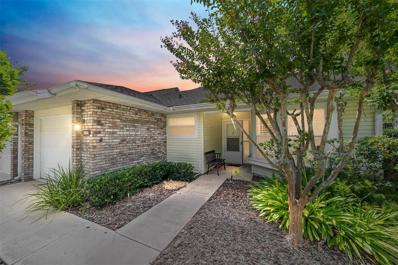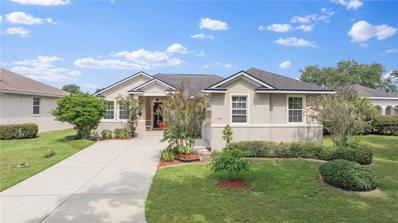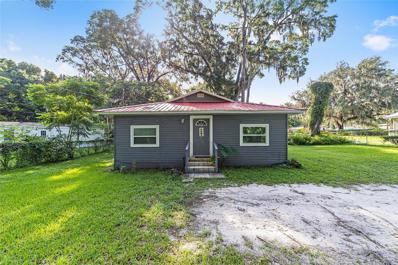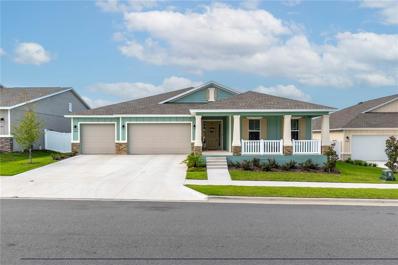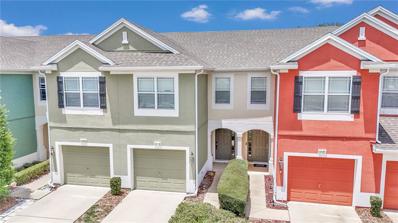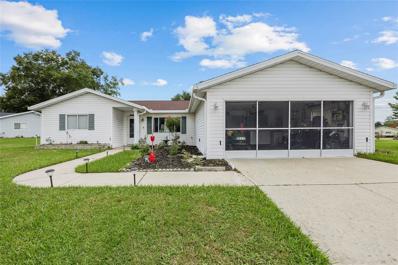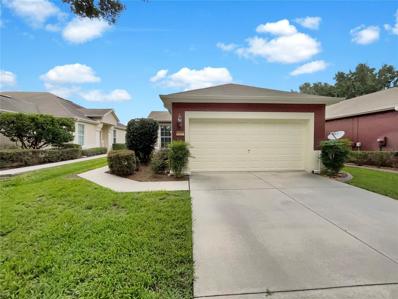Ocala FL Homes for Sale
$238,000
4217 SW 22nd Street Ocala, FL 34474
- Type:
- Single Family
- Sq.Ft.:
- 1,500
- Status:
- Active
- Beds:
- 3
- Lot size:
- 0.32 Acres
- Year built:
- 1967
- Baths:
- 2.00
- MLS#:
- O6229657
- Subdivision:
- Meadow Oaks Un 02
ADDITIONAL INFORMATION
Take advantage of this Amazing renovated House 3-bedroom, 2-bathroom home situated on a corner lot.New Roof 2024 , whole Flooring replaced 2024,New kitchen with cabinets, counter tops appliances and light fixtures 2024. 2 bathrooms completely renovated 2024 This home offers three bedrooms, providing ample space for your family or creative repurposing of rooms to suit your needs. commuting is a breeze, making it an ideal choice for those valuing accessibility to major routes. Nestled in a quiet neighborhood, enjoy the tranquility and peace that this location offers.The backyard is already fenced, providing privacy and security for your family, pets, and outdoor gatherings. Windows were replaced in 2016 and the electric and plumbing was replaced on the well in 2015. Equestrian enthusiasts will appreciate the short 10-minute drive to the renowned World Equestrian Center, offering world-class facilities and events. Nature lovers are in for a treat with Silver Springs State Park just a 25-minute drive away, providing an escape to natural beauty and outdoor recreation ,its proximity to I-75 and State Road 200,
$240,000
21 SE 70th Circle Ocala, FL 34472
- Type:
- Other
- Sq.Ft.:
- 1,166
- Status:
- Active
- Beds:
- 3
- Lot size:
- 0.51 Acres
- Year built:
- 2021
- Baths:
- 2.00
- MLS#:
- G5085359
- Subdivision:
- Lexington Estate
ADDITIONAL INFORMATION
Welcome to Lexington Estates! Come see this practically new, 3 bedrooms, two bath home. Open floor plan with giving ample room in the living room, kitchen and indoor laundry. Home comes equipped with a security system & cameras monitored by ADT. Split floorplan and walk-in closets in the bedrooms. Don't miss your opportunity to see this home!
$243,000
2411 SE 20th Circle Ocala, FL 34471
- Type:
- Other
- Sq.Ft.:
- 1,060
- Status:
- Active
- Beds:
- 2
- Lot size:
- 0.09 Acres
- Year built:
- 1985
- Baths:
- 2.00
- MLS#:
- GC524161
- Subdivision:
- Woodland Villages Manor Homes
ADDITIONAL INFORMATION
Discover the charm of this adorable villa, nestled at the end of a cul-de-sac in the lovely Woodland Villages gated community. This hidden gem in Ocala offers a serene lifestyle with a beautifully landscaped entry, clubhouse, covered outdoor picnic area, pool, sauna, walking trails, and tennis courts. As you enter this renovated villa, you are greeted by a welcoming foyer that leads to a spacious, remodeled kitchen. Featuring an eat-in space and breakfast bar, this kitchen overlooks a dining and living room combination with a stunning cathedral ceiling. Sunlight pours in through double windows with an oversized window seat and a sliding glass door that opens to the enclosed patio. The dramatic floor-to-ceiling wood-burning fireplace adds a touch of architectural elegance to the living space. The master bedroom is a sanctuary with its cathedral ceiling, oversized walk-in closet, and large window. It also has access to a private atrium, shared with the guest bedroom and accessible from the garage. The guest bedroom, featuring French doors and a wet bar, can double as a quaint study. Both bathrooms have been tastefully remodeled, making this villa a completely turn-key opportunity. Low maintenance is key, as the community takes care of the exterior, including roof replacements and all landscaping. Don’t miss out on this rare opportunity to own a beautifully renovated villa in Woodland Villages, where comfort, convenience, and elegance meet.
$649,900
9 Saddle Drive Ocala, FL 34482
- Type:
- Single Family
- Sq.Ft.:
- 2,507
- Status:
- Active
- Beds:
- 3
- Lot size:
- 2.48 Acres
- Year built:
- 1994
- Baths:
- 2.00
- MLS#:
- OM683023
- Subdivision:
- Meadow Wood Farms Un 02
ADDITIONAL INFORMATION
Spacious, updated home with 3 bedrooms, 2 bathrooms plus study & bonus room on a 2.5 acre corner lot in Meadow Wood Farms - a quiet deed-restricted community in NW Ocala that welcomes horses & barns! This property has been recently fenced and cross fenced with no-climb wire, ready for horses and dogs. The gated driveway leads to the home perched on the top of the hill with stone accents for added curb appeal. The leaded glass front door leads into the foyer with marble tile. Inside, the open floor plan features tile in all of the main areas, vaulted ceilings and many new finishes. The brand new open kitchen features soft-close cabinetry, quartz countertops, new stainless steel appliances and a large window overlooking the front yard. Beyond is the dining space, family room and a large bonus room overlooking the backyard. The primary bedroom offers newer carpeting, an ensuite bath with walk-in shower and two walk-in closets. Beyond is a second bedroom that is also accessible from the bonus room. On the opposite side of the home is a large bedroom with two closets, access to a spacious patio and an adjacent bathroom with new vanity and shower/tub combo. Additional features: indoor laundry room, 2 car garage, new roof in 2017, new hot water heater 2019, new HVAC 2014, negotiable hot tub, solar tubes, water softener, newer windows, high speed cable internet and more. Enjoy the best of both worlds - located minutes from The World Equestrian Center yet tucked away in a quiet community. Please enjoy the attached video and 3D tours.
$235,000
2680 SW 144 Ct Ocala, FL 34481
- Type:
- Single Family
- Sq.Ft.:
- 1,127
- Status:
- Active
- Beds:
- 3
- Lot size:
- 0.24 Acres
- Year built:
- 2024
- Baths:
- 2.00
- MLS#:
- T3546553
- Subdivision:
- Rainbow Park Vac
ADDITIONAL INFORMATION
Discover your perfect retreat in Rainbow Park. This charming, single-family home offers an exceptional opportunity. Immerse yourself in the serene beauty of country living, just minutes from the World Equestrian Center and Rainbow Park Springs. This property boasts stunning natural surroundings. Experience the best of both worlds: peaceful tranquility and convenient access to world-class amenities. Designed with affordability and efficiency in mind, this compact gem is perfect for first-time homebuyers, downsizers, retirees or investors seeking a prime short-term rental opportunity. Don't miss this chance to own your slice of Rainbow Park paradise.* The adjacent lot is also under construction and available for sale* The photos are of a model home. Appliances, features and colors vary on the homes. Estimated completion date is December 15th, 2024.
$173,500
11347 NW 12th Lane Ocala, FL 34482
- Type:
- Other
- Sq.Ft.:
- 728
- Status:
- Active
- Beds:
- 2
- Lot size:
- 0.24 Acres
- Year built:
- 2021
- Baths:
- 2.00
- MLS#:
- OM683266
- Subdivision:
- Ocala Estate
ADDITIONAL INFORMATION
Don’t miss your chance to view this wonderfully kept, 2022 14x56 Live Oak Homes model in Ocala Estates! 2 bedroom 2 full baths, split floor plan. Property is .24 acres and completely fenced, perfect for your animal companions! Vacant pics included to better see the floor plan. Don't wait, go take a look today!
$247,500
1779 NE 12th Street Ocala, FL 34470
- Type:
- Single Family
- Sq.Ft.:
- 1,450
- Status:
- Active
- Beds:
- 3
- Lot size:
- 0.41 Acres
- Year built:
- 1964
- Baths:
- 2.00
- MLS#:
- OM683317
- Subdivision:
- Chazal Dale
ADDITIONAL INFORMATION
*Charming 3-Bedroom, 2-Bath Home with Cozy Features *Interior Highlights: *Spacious Living Areas: Comfortable living room and dining area with beautiful pine walls and a wood-burning fireplace for a cozy ambiance. *HVAC 2017 *Water Heater 2014 *Upgraded Windows: New double-paned windows installed in 2019 for energy efficiency and quiet indoors. *Modern Roof: New roof installed in July 2024 *Bedrooms and Bathrooms: Three Well-Sized Bedrooms: Ample space with natural light from updated windows. Two Bathrooms: hall bathroom recently updated. Outdoor Features: *Fenced Backyard: Enclosed with a chain-link fence for security and privacy. *Mature Oaks: Adds beauty and shade to the outdoor space. *Covered Back Porch: Perfect for relaxing, entertaining, or dining outdoors. *Workshop in Carport Area: Can be used for storage or as a workshop. *Location: Conveniently Located: Near Fort King Middle School, shopping, restaurants, and just minutes from Downtown Ocala. This home seamlessly combines traditional charm with some modern upgrades, creating a wonderful environment for lasting memories.
$768,800
14130 SW 8th Avenue Ocala, FL 34473
- Type:
- Single Family
- Sq.Ft.:
- 2,635
- Status:
- Active
- Beds:
- 3
- Lot size:
- 2.57 Acres
- Year built:
- 1999
- Baths:
- 3.00
- MLS#:
- OM683305
- Subdivision:
- Shady Road Acres
ADDITIONAL INFORMATION
Experience the unparalleled joy of owning a 2.57-acre horse-ready farm where every detail has been considered for the happiness and safety of your horse babies and all your fur babies. This property is the perfect blend of comfort, safety and convenience, located just 2 miles east of I-75 and Exit 341/HWY 484. Less than 5 miles Florida Horse Park and approx 19 miles from World Equestrian Center. Fully fenced with double-boarded fencing in the front and single in the back, all double meshed for added security. 2 paddocks, round pen that could easily be converted to another paddock, a 4-stall barn (2018) with space for a 5th stall and an attached tack room. The main house is cozy and reflects the owners pride of ownership. Metal roof (2019), bonus 24 x 36 room off of the kitchen with a separate entrance. 20 x 25 detached 2-car garage, separate shed for lawn equipment. Fun fact - property includes a concrete bunker. See photos
$499,900
4021 SW 4th Avenue Ocala, FL 34471
- Type:
- Single Family
- Sq.Ft.:
- 2,703
- Status:
- Active
- Beds:
- 4
- Lot size:
- 1.21 Acres
- Year built:
- 1985
- Baths:
- 3.00
- MLS#:
- OM682897
- Subdivision:
- Sherwood Hills
ADDITIONAL INFORMATION
Tucked away close to town with a canopy of Oaks, this Sherwood Hills Pool Home in SW Ocala is ready for its new owners to love. It is on 1.21 acres of Mature landscaped property with privacy and convenience to shopping. This gives you the flavor of North and South with a split design that has a 2-car garage and a carport. The home gives you both formal living room and a family room with a fireplace. Open concept modern kitchen with countertop bar as well as a separate breakfast room overlooking the pool and private yard. The owner’s bathroom suite has a spacious and open shower plus his and her closets. Two of the bedrooms are good size and the guest bath has new tile and granite. There is a 4th bedroom on the upper level, perfect for that teen who wants their own space. The lower level has a private entrance to an office, rec room, studio utilizing all 3 levels of the home. Do not overlook the extensive patio leading to the pool and the screen enclosed back porch.
$487,500
9793 SW 63rd Loop Ocala, FL 34481
- Type:
- Single Family
- Sq.Ft.:
- 2,186
- Status:
- Active
- Beds:
- 4
- Lot size:
- 0.15 Acres
- Year built:
- 2018
- Baths:
- 2.00
- MLS#:
- OM683308
- Subdivision:
- Stone Crk By Del Webb Longleaf
ADDITIONAL INFORMATION
This exquisite 4/2/2 can be your home with the absolute best location in a gated, 55+ community located in the Horse Capital of the World, Ocala, Florida. Sought after Stone Creek by Dell Webb Community is your perfect paradise for enjoying the 18-hole championship golf course, resort-style pool, clubhouse, state of the art fitness center, spa, community gardens, dog parks, a myriad of game courts and activities with a lifestyle director on staff. Our luxurious Summerwood model is a versatile one-story floorplan with open concept modern design which features a large kitchen island overlooking the bright, inviting gathering room, making everyday living and entertaining a breeze. Upon entering the grand foyer area the view is mesmerizing as your eyes are drawn to the unrestricted view through the gathering room, screened lanai and on out to the fenced rear yard and lush pastures beyond, where you will occasionally see a very calm group of cows grazing in the distance. A mature Crepe Myrtle tree accents the lovely rear yard where the Sellers have also established a stone patio perfect for your outdoor grill. Back inside, you will notice the attention to detail, including the 17" porcelain floor tile, plank flooring, (no carpet), granite counter tops, top-of-the-line stainless steel appliances and the very pleasing designer paint colors throughout. The interior of this home was transformed in 2023 with the installation of crown molding in all four bedrooms, the bathrooms, gathering room, kitchen, hallway, foyer, and the laundry room. Additionally, the foyer and arched entrance into the gathering room were enhanced with decorative trim and wainscoting, which was carried on over to accentuate the kitchen island as well. The split floorplan affords privacy for all with three guest bedrooms, (or two guest bedrooms and an office if you desire), and a spa like guest bathroom at the front of the house and the primary suite located at the rear of the house. A large double window affording views of the lush rear yard and fields beyond, (no neighbors behind the house), and the tray ceiling add to the ambiance of the primary suite. The relaxing environment of the primary ensuite bath includes a clear story window, luxurious his and her sinks, a separate dressing table, linen closet, walk-in closet and a private water closet room. Additionally, there is a large interior domestic suite and the Whirlpool washer/dryer, new as of February 2024, with top rated features, shall convey. Lots of recent upgrades have been done that will please any discerning and punctilious Buyer: new dining area and kitchen nook chandeliers, kitchen island pendant light covers, extra quiet ceiling fans, dimmer switches, motion light sensors, a Ring Doorbell installed and solar security lights were added in the rear yard. The 2-car garage includes overhead mounted storage racks that would satisfy any neat-nick's desire to be organized, a 50 AMP RV Outlet and a new LG Refrigerator for storing extra drinks to stay hydrated with your friends after a round of golf. The garage floor has an epoxy coating making it easy to clean and resistant to staining. Interested in more information? Please reach out for our full color brochure and video tour/photos.
$274,000
2414 SE 20th Circle Ocala, FL 34471
- Type:
- Other
- Sq.Ft.:
- 1,060
- Status:
- Active
- Beds:
- 2
- Lot size:
- 0.15 Acres
- Year built:
- 1984
- Baths:
- 2.00
- MLS#:
- OM683033
- Subdivision:
- Woodland Villages Manor Homes
ADDITIONAL INFORMATION
Perfection is the only way to describe this Townhome in lovely, gated Woodland Villages. When you walk in the front door you find an inviting, spacious living area. The kitchen has been completely updated and is fabulously functional. 2 bedrooms with 2 updated baths. Plus there is a private Atrium off the bedrooms. The private back patio is perfect for entertaining.
$394,999
4990 SW 63rd Loop Ocala, FL 34474
- Type:
- Single Family
- Sq.Ft.:
- 2,342
- Status:
- Active
- Beds:
- 4
- Lot size:
- 0.18 Acres
- Year built:
- 2006
- Baths:
- 3.00
- MLS#:
- O6229424
- Subdivision:
- Heath Brook Hills
ADDITIONAL INFORMATION
Welcome to Heath Brook Hills, Ocala, FL. This beautifully kept 4-bedroom custom home is nestled in the highly sought-after, gated community of Heathbrook Hills. From the moment you enter through the leaded glass double front doors, the home exudes elegance and sophistication. The interior is adorned with cathedral beam ceilings and crown molding throughout. The living spaces include a formal dining room, a cozy breakfast nook, a living room, and a family room. The expansive kitchen features custom oak cabinets, granite countertops, upgraded stainless steel appliances, a center island, a breakfast bar, a closet pantry, and a special cook’s closet for small appliances and cookware. The master suite is a sanctuary, complete with a tray ceiling, a sitting area, and his-and-hers walk-in closets. The master bathroom offers a garden tub, dual sinks, and a separate shower. Each bedroom and living area is equipped with ceiling fans to ensure comfort. Step out to the enclosed lanai with tiled floors to enjoy serene views. Additional features of this home include a laundry room with custom cabinets and a sink, an oversized double garage, an attic cooling fan, a dedicated home water filtration system, and landscape lighting. The community's HOA provides access to a newly renovated clubhouse, which includes a gym, swimming pool, and hot tub. Set against a tranquil wooded backdrop, this home offers a perfect blend of luxury and peace. Don’t miss the opportunity to own this meticulously maintained property.
$1,349,000
2291 SW 76th Lane Ocala, FL 34476
- Type:
- Single Family
- Sq.Ft.:
- 3,546
- Status:
- Active
- Beds:
- 4
- Lot size:
- 6.8 Acres
- Year built:
- 1999
- Baths:
- 4.00
- MLS#:
- OM683114
- Subdivision:
- Shady Grove
ADDITIONAL INFORMATION
Welcome home to this elegant and remodeled estate nestled at 2291 Southwest 76th Lane, Ocala, FL. Situated on a sprawling 6.8-acre parcel in the exclusive manicured gated community of Shady Grove, this property offers a serene and private retreat. Upon entry through the tree-lined drive, you'll be captivated by the park-like setting and mature landscaping that envelops the property, providing the ultimate in privacy. The largest parcel in the community, this estate boasts two large pastures, perfect for the equestrian enthusiast to create their dream barn or set up a covered run-in for their horses. The property is fully fenced with four board, ensuring security and safety for both residents and their equine companions. This exquisite home has been fully remastered, features 4 bedrooms and 4 bathrooms with a farmhouse modern interior that exudes both elegance and comfort. With soaring high ceilings and expansive windows, the interior is flooded with natural light and offers relaxing views of the surrounding landscape. Step outside to the private outdoor space, complete with a deck and a pool, offering the perfect setting for outdoor entertaining or simply unwinding in the Florida sunshine. Additional, amenities include an air conditioned 4 car garage. Conveniently located in close proximity to Ocala's prime shopping, dining, and entertainment district, this property also offers easy access to riding trails, with the Florida Horse Park just 8 miles away and the World Equestrian Center a mere 14 miles from your doorstep. Don't miss this opportunity to own a piece of paradise in Ocala's desired Shady Grove. Experience the perfect blend of elegance, casual luxury, and equestrian living in this remarkable estate.
$125,000
331 NE 9 AVE Ocala, FL 34470
- Type:
- Single Family
- Sq.Ft.:
- 1,300
- Status:
- Active
- Beds:
- 2
- Lot size:
- 0.25 Acres
- Year built:
- 1918
- Baths:
- 1.00
- MLS#:
- A11633123
- Subdivision:
- SMITH & DAUGHERTY
ADDITIONAL INFORMATION
PERFECT OPORTUNITY TO OWN THIS POTENTIALLY HOME TO REBUILD OR RECONSTRUCT A NEW DREAM PROPERTY IN DESIRABLE OCALA NEIGHBOORHOOD. GREAT POTENTIAL FOR AN INVESTOR TO ACQUIRE THIS WITHIN A LARGE INMENSE OF POSSIBILTIES. MAKE YOUR OFFER !! SELLER SUPER MOTIVATE FOR A QUICK SALE ...
- Type:
- Single Family
- Sq.Ft.:
- 2,605
- Status:
- Active
- Beds:
- 5
- Lot size:
- 0.13 Acres
- Year built:
- 2024
- Baths:
- 3.00
- MLS#:
- T3546122
- Subdivision:
- Ocala Crossings South
ADDITIONAL INFORMATION
One or more photo(s) has been virtually staged. Under Construction. Elevate your lifestyle in this two-story home boasting 5 bedrooms and 3 bathrooms. The thoughtful design provides a perfect balance of functionality and style. The kitchen boasts a center island and stainless-steel Range, Refrigerator, Microwave and Built-in dishwasher. The well-designed layout provides privacy with 5 bedrooms while the 3 bathrooms showcase modern amenities. The primary bedroom has an ensuite bathroom and walk-in closets. Laundry room comes complete with washer and dryer. With ample room for entertaining, welcome to a home where each story unfold to reveal the perfect blend of architectural elegance and practical living spaces. Smart home features, with our “Home is Connected” technology enhance convenience. Pictures, photographs, colors, features, and sizes are for illustration purposes only and will vary from the homes as built. Home and community information including pricing, included features, terms, availability and amenities are subject to change and prior sale at any time without notice or obligation. CRC057592.
$182,000
3331 SE 11th Avenue Ocala, FL 34471
- Type:
- Single Family
- Sq.Ft.:
- 960
- Status:
- Active
- Beds:
- 3
- Lot size:
- 0.42 Acres
- Year built:
- 1954
- Baths:
- 1.00
- MLS#:
- OM683079
- Subdivision:
- N/a
ADDITIONAL INFORMATION
**Buyer to receive a lender credit for using our preferred Lender**Welcome to this delightful 3-bedroom, 1-bathroom home nestled on a generous 0.42-acre lot. This well-maintained property boasts a host of recent updates and modern features, making it an excellent choice for comfortable living.Step inside to find a bright and inviting interior with no carpet and sleek granite countertops in the kitchen. The home is equipped with all appliances that are less than 2 years old, ensuring efficiency and convenience. A small bonus room with a closet offers versatile space that can be used as a den or additional bedroom. The property features a durable metal roof and has had its plumbing completely redone within the last 2 years. The fenced yard provides privacy and security, making it a great space for outdoor activities or pets. Situated right off 441, this home offers easy access to local amenities while still providing a tranquil setting. With well water and a septic system, the property combines convenience with a sense of self-sufficiency. This home is eligible for FHA and VA financing. Don’t miss your chance to own this wonderful home with modern updates and ample outdoor space. Schedule a viewing today!
- Type:
- Single Family
- Sq.Ft.:
- 1,665
- Status:
- Active
- Beds:
- 3
- Lot size:
- 0.37 Acres
- Year built:
- 2022
- Baths:
- 2.00
- MLS#:
- OM683138
- Subdivision:
- Marion Oaks
ADDITIONAL INFORMATION
One or more photo(s) has been virtually staged. What a find!!!! Situated on an oversized lot with private greenspace behind this almost new 3 Bedroom/2 Bath home comes with all the bells and whistles and is available for immediate occupancy. Plenty of living space is to be found in this attractive open floor plan that is bright and airy with high ceilings, a neutral color palette, luxury vinyl plank flooring, and upgraded finishes. The spacious kitchen is equipped with luxury laminate countertops, shaker-style cabinets, and casual bar-height seating that overlooks the living room. The Owners suite comes with both a walk-in and standard closet, and an en suite bathroom featuring a double sink vanity and a large walk-in shower. This home also features a back patio for outdoor entertaining, a convenient indoor laundry room, and a covered entrance. Conveniently located close to I-75 for an easy work commute to The Villages and great access to shopping, dining, medical facilities, and more.
$538,000
7192 SW 63rd Street Ocala, FL 34474
- Type:
- Single Family
- Sq.Ft.:
- 2,780
- Status:
- Active
- Beds:
- 4
- Lot size:
- 0.22 Acres
- Year built:
- 2023
- Baths:
- 3.00
- MLS#:
- OM683175
- Subdivision:
- Calesa Township Roan Hills Ph
ADDITIONAL INFORMATION
Situated within the highly sought-after community of Calesa Township, this lightly lived-in Acacia model home by Colen Construction was completed in 2023 and is a remarkable option to consider. With tasteful landscaping, a large covered front porch, and modern exterior paint choices, the appeal of this home is obvious even from the first glance. Offering a total of 4-bedrooms and 3-baths, the interior features detail-oriented design choices including high ceilings and tile flooring throughout. Stepping inside, the foyer features coffered ceiling detailing and a mudroom cubby, perfect for coats and shoes. Beyond, the living area features ample space and tray ceiling detailing, all directly open to the kitchen for added ease. For those who enjoy cooking, the kitchen is well-equipped with expansive granite countertops, stainless steel appliances, a large center island with breakfast bar, a huge walk-in pantry with shelving, and an adjacent breakfast nook. Just off of the kitchen is a formal office with built-in cabinets, countertops, and workspace, as well as a separate den or family room with french doors that provides a fantastic space for multiple uses. Each bedroom is large and inviting, with an extra-large primary suite that is particularly notable with tray ceilings, a private en-suite with dual vanities, a huge walk-in shower, and large walk-in closets. At the back of the home is the perfect quiet space for you to enjoy in privacy– fully fenced in with vinyl privacy fencing, the backyard provides plenty of space, all overlooked by a large screen-enclosed lanai. Other notable features include the attached 3-car garage, as well as a large laundry room with additional sink and cabinet storage. Calesa Township offers residents an extensive list of resort-style amenities, including a pool with covered cabana building and splash pad, outdoor grills and bbq areas, a playground and tot lot, full-court basketball, soccer fields, an on-site public K-8 charter school, and the FAST aquatic center. The community also features 4 miles of multi-surfaced trails, pedestrian tunnels for safe travel throughout the community, and trail kiosks throughout the community that make it easy to enjoy Florida’s year-round sunshine. Close to a variety of shops, restaurants, and schools, Calesa Township is the perfect place for those seeking community and convenience!
$3,999,000
11098 NW 50th Lane Ocala, FL 34482
- Type:
- Single Family
- Sq.Ft.:
- 3,053
- Status:
- Active
- Beds:
- 3
- Lot size:
- 10.95 Acres
- Year built:
- 2023
- Baths:
- 3.00
- MLS#:
- OM683007
- Subdivision:
- Sand Hill Crk Rep
ADDITIONAL INFORMATION
Design Your Perfect Arena—Seller will COVER THE COST- inquire for more information: Discover unparalleled luxury and premier equestrian amenities in this stunning 2023-built estate on 10.95 acres in the heart of Ocala, Florida. Located 5 miles to The World Equestrian Center & Golden Ocala, 15 Minutes to the Jockey Club! This meticulously designed pool property encompasses 3 bedrooms, 3 bathrooms and an executive office with a separate high-end wine cellar! The residence boasts a 3-car garage tailored for large trucks and equipped with a European garage door opener. With 400 Amp electric service and a dedicated internet cabinet, this home ensures seamless connectivity. Equestrian enthusiasts will appreciate the top-tier facilities, including a 105x150 arena with a clay base, 4 spacious barn stalls, an air-conditioned tack room, and 2 dedicated wash racks. The property is securely Jennco gated & fenced with full property irrigation and fibernom drip lines for bushes. The estate's pastures and paddocks are well-maintained, with water access to all areas and a dedicated water system for the arena. A swale installed for drainage and 2 gated entrances complete this exceptional equestrian estate, offering privacy, security, and unparalleled luxury.The gourmet kitchen is a chef's dream, featuring high-end appliances including an Elica stove fan and a cafe gas stove with a pot filler. Quartz countertops, custom cabinetry, a large pantry, and a mudroom add to the kitchen's functionality and style. The living spaces are designed for comfort and elegance, with 12 ft ceilings throughout, 10 ft ceilings in the guest bedrooms, and an impressive 18/19 ft ceiling in the living room. Kolbe crank windows and custom blinds enhance the aesthetic appeal, while a wine room and a surround sound system with sunos zoned areas, including the lanai, provide top-notch entertainment options.The master suite is a true retreat, featuring high ceilings, chandelier lighting, custom blinds, a temperature-controlled master shower, and two large walk-in closets. Additional features of the home include a gas fireplace with a 1,000-gallon buried tank, a full house generator, seamless tile flooring, and a screened lanai with electric Phantom screens that provides a 10-degree temperature difference. The outdoor kitchen, heated and chilled pool, and outdoor fire pit make this home perfect for entertaining. Two driveways and trailer parking behind the house offer ample space, while an 8-camera security system expandable to 16 cameras, covering the barn, and an ADT alarm system ensure peace of mind. Climate control is managed by 2 AC units and Icyene insulation. With so many details, this estate is a must-see!
$219,900
4135 SW 51st Circle Ocala, FL 34474
- Type:
- Townhouse
- Sq.Ft.:
- 1,584
- Status:
- Active
- Beds:
- 3
- Lot size:
- 0.04 Acres
- Year built:
- 2005
- Baths:
- 3.00
- MLS#:
- OM683206
- Subdivision:
- Wynchase Twnhms
ADDITIONAL INFORMATION
Welcome to your new home in the coveted Wynchase community within Fore Ranch! Upon entering, you’ll be greeted by beautiful Luxury Vinyl Plank flooring throughout the downstairs living area. The roomy kitchen features black appliances and updated fixtures, and is spacious enough to accommodate an eat-in area. Recent updates include a Dishwasher (2020), Disposal (2020), and fresh interior paint (2022) on the first floor. A convenient half bath for guests downstairs includes new light fixtures. Oversized sliders extend the living space to a screened-in back porch with a nice view. The primary bedroom upstairs offers high ceilings, new light fixtures, a walk-in closet, and a spacious bathroom with a Shower/Tub combination. The additional bedrooms, also with high ceilings, are located on the second floor. Other features include an A/C (2018) and a Water Heater (2022). The laundry closet, conveniently situated between all bedrooms, includes a Washer (2018) and Dryer (2022). The home is wired for Bluestream Fiber Wi-Fi, ensuring fast and reliable internet connectivity. This move-in ready townhouse also boasts a new roof, completed in March 2022. Situated close to shopping, restaurants, and entertainment, this home is perfectly located for convenience and enjoyment. Schedule your showing today!
$332,000
7477 SW 99th Court Ocala, FL 34481
- Type:
- Single Family
- Sq.Ft.:
- 1,736
- Status:
- Active
- Beds:
- 3
- Lot size:
- 0.19 Acres
- Year built:
- 2009
- Baths:
- 2.00
- MLS#:
- OM683155
- Subdivision:
- Stone Creek
ADDITIONAL INFORMATION
This lovely 3 bedroom/2 bath Sheridan model home is located on a corner lot in the Arlington neighborhood of Stone Creek, a 55+ gated golf course community packed with resort-style amenities. Carefree living awaits in this open floor plan with low-maintenance laminate and tile flooring, a neutral color palette, and wide-open spaces for an easy living flow. The dining room has custom built-ins and ample space for a large table and the living room features two sets of expansive sliders opening to a spacious screened-in Florida room. The gourmet kitchen overlooks the living room and features granite counters, a striking glass-tiled backsplash, recessed lighting, and bar-height seating with pendant lighting for casual dining options. The Owner's suite offers great natural lighting and French doors opening to an en suite bath with a double sink vanity with Corian countertop, a step-in shower with a transom window, and a walk-in closet. More great features to love include good-sized second and third bedrooms for visitors or space for a hobby or two, a quiet patio area ready for relaxing or outdoor entertaining, and an inside laundry room. Make your move today and start enjoying all of the fantastic community activities and premium amenities including a golf course, resort-style pools, a health spa, trips and entertainment, and more!
$247,900
11050 SW 62nd Court Ocala, FL 34476
- Type:
- Single Family
- Sq.Ft.:
- 1,526
- Status:
- Active
- Beds:
- 3
- Lot size:
- 0.35 Acres
- Year built:
- 1990
- Baths:
- 2.00
- MLS#:
- GC524033
- Subdivision:
- Spruce Creek 04
ADDITIONAL INFORMATION
Nicely situated on a large .35 Acre Corner/Cul-De-Sac lot, This 3 Bedroom 2 Bath Beauty features a New roof - June of 2024. Additional recent updates include new laminate floors throughout most of the home and All New Appliances in the Kitchen. Washer and Dryer also convey. The Interior layout features a split bedroom plan and includes a Enclosed Porch - Florida Room off the back of the home out to the fenced back yard. At the front Cul-de-sac Entrance the 2 Car garage has a retractable screened front for roof covered but open air activities. Just a couple blocks away is the Spruce Creek North Clubhouse which features a sizeable clubhouse for a variety of monthly scheduled activities as well as a nice pool area and beautiful grounds to explore. This location in Spruce Creek North is Conveniently located to Retail Shopping, Restaurants , Professional services, and only 1.7 miles from a New Publix and shopping Plaza. Quick access to I 75 for Traveling North and South is also a Plus + !! This 55+ Community in North Central Florida has a lot to offer !!
$271,000
9597 SW 70th Loop Ocala, FL 34481
- Type:
- Other
- Sq.Ft.:
- 1,556
- Status:
- Active
- Beds:
- 2
- Lot size:
- 0.11 Acres
- Year built:
- 2007
- Baths:
- 2.00
- MLS#:
- O6228556
- Subdivision:
- Stone Creek By Del Webb-pinebrook
ADDITIONAL INFORMATION
One or more photo(s) has been virtually staged. Welcome to the charming Augustus Villa situated on the picturesque golf course in Del Webb's Stone Creek community. This elegant two-bedroom, two-bathroom home boasts a spacious master suite, with the guest suite thoughtfully positioned on the opposite side for maximum privacy. Adjacent to the main living area, you'll find a versatile space perfect for an office. The screened lanai offers a serene retreat to enjoy the tranquility and privacy of your surroundings. The open, eat-in kitchen, complete with a full island and abundant smart storage, is ideal for entertaining. All kitchen appliances have been recently updated. The bright and spacious family room is perfect for everything from movie nights to everyday relaxation. Additional features include a two-car garage and an inside laundry room. With maintenance-free living, your HOA fees cover landscaping, mowing, and irrigation maintenance including water usage, home painting, pressure washing, and roof upkeep. This low-maintenance home is designed for enjoying the best of Florida living. Don't miss the opportunity to make it yours! Some photos may be virtually staged.
$244,900
621 SW 79th Court Ocala, FL 34474
- Type:
- Single Family
- Sq.Ft.:
- 1,769
- Status:
- Active
- Beds:
- 3
- Lot size:
- 0.31 Acres
- Year built:
- 1996
- Baths:
- 3.00
- MLS#:
- OM683191
- Subdivision:
- Falls Of Ocala
ADDITIONAL INFORMATION
PRICE IMPROVEMENT AND MOST OF THE FURNISHINGS CAN STAY. (With the exception of a few personal items) Don't miss the chance to own this stunning home on a LARGE, well-kept corner lot with NO LOT FEES! The affordable HOA fee covers water and lawn care. AND this home is located in CENTRAL Florida. NOT in a flood zone. This expansive manufactured home is yours to own, situated less than 2 miles from the famed World Equestrian Center. The exquisite landscaping will make you feel as if you're in a tropical paradise, complete with a vast front area featuring a pergola—perfect for relaxing and enjoying the waterfall's melody. The home boasts 3 bedrooms, 2.5 bathrooms, an air-conditioned enclosed Florida room, and a screened room. Enjoy the modern LVP flooring throughout—no carpet here! The kitchen shines with updated cabinets and stainless steel appliances, centered around an island with storage and a skylight for natural brightness. The decor is completed with tasteful neutral paint and a cozy den with a fireplace. The primary bedroom is spacious enough for a king-sized bed and includes 3 closets, while the en suite bathroom features French doors, a soaker tub, and a step-in shower. The guest rooms offer walk-in closets, and the guest bathroom has a tub/shower combination. An indoor laundry area provides additional storage and a convenient half bath. The home has been updated with all-new plumbing, fresh skirting, an extended driveway for extra parking, and ample outdoor storage space. The HVAC system was updated in 2017, and the roof in 2015. Schedule your viewing appointment today!
$824,999
1900 SW 55th Lane Ocala, FL 34471
- Type:
- Single Family
- Sq.Ft.:
- 3,905
- Status:
- Active
- Beds:
- 4
- Lot size:
- 4.24 Acres
- Year built:
- 1967
- Baths:
- 5.00
- MLS#:
- U8251974
- Subdivision:
- Golden Acres
ADDITIONAL INFORMATION
Spacious ranch home on 4.24 acres of farm land in a gated, million dollar community. Zoned Agricultural (A-1) with no deed restrictions. Back 2 acres, which are a separate parcel ID, were recently cleared and added a 2,400 square foot pole barn with cement pad. 2 car garage recently converted into a 500 square foot, 3 room farm office. The home is 3,905 square feet plus the 500 square foot farm office. You must see this property. Its like living in a mountain community yet extremely close (minutes) to major restaurants and shopping. Very peaceful and quiet location.

Andrea Conner, License #BK3437731, Xome Inc., License #1043756, [email protected], 844-400-9663, 750 State Highway 121 Bypass, Suite 100, Lewisville, TX 75067

The information being provided is for consumers' personal, non-commercial use and may not be used for any purpose other than to identify prospective properties consumers may be interested in purchasing. Use of search facilities of data on the site, other than a consumer looking to purchase real estate, is prohibited. © 2025 MIAMI Association of REALTORS®, all rights reserved.
Ocala Real Estate
The median home value in Ocala, FL is $284,900. This is higher than the county median home value of $270,500. The national median home value is $338,100. The average price of homes sold in Ocala, FL is $284,900. Approximately 43.59% of Ocala homes are owned, compared to 46.16% rented, while 10.25% are vacant. Ocala real estate listings include condos, townhomes, and single family homes for sale. Commercial properties are also available. If you see a property you’re interested in, contact a Ocala real estate agent to arrange a tour today!
Ocala, Florida has a population of 62,351. Ocala is more family-centric than the surrounding county with 22.4% of the households containing married families with children. The county average for households married with children is 19.74%.
The median household income in Ocala, Florida is $46,841. The median household income for the surrounding county is $50,808 compared to the national median of $69,021. The median age of people living in Ocala is 38.3 years.
Ocala Weather
The average high temperature in July is 92.6 degrees, with an average low temperature in January of 43.4 degrees. The average rainfall is approximately 51.9 inches per year, with 0 inches of snow per year.

