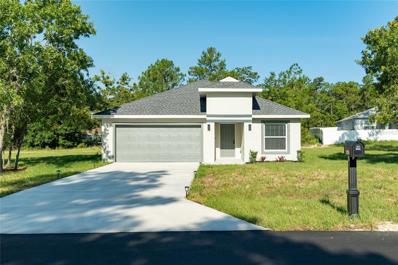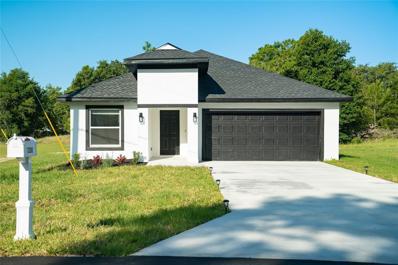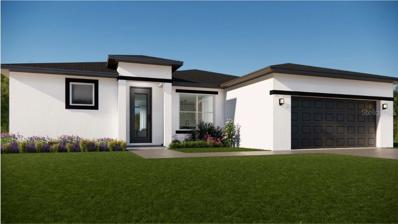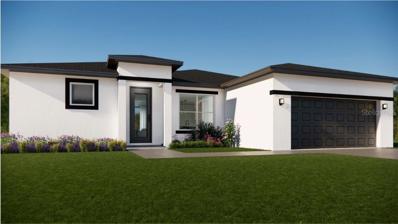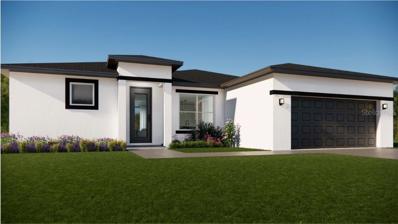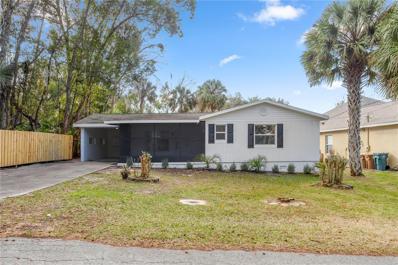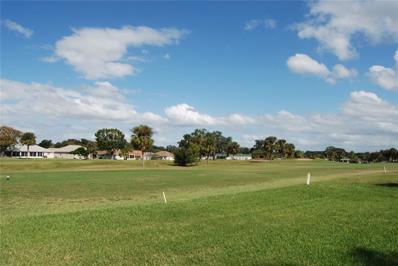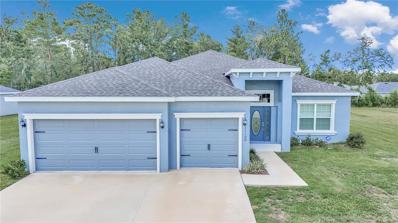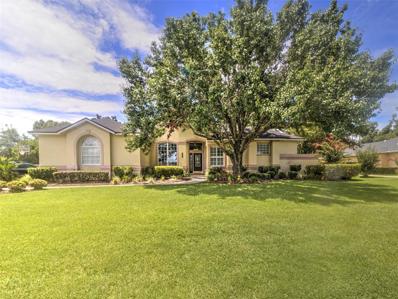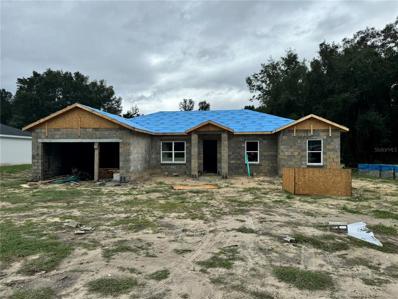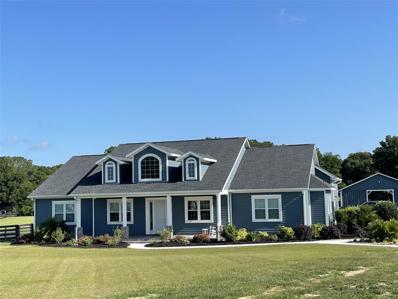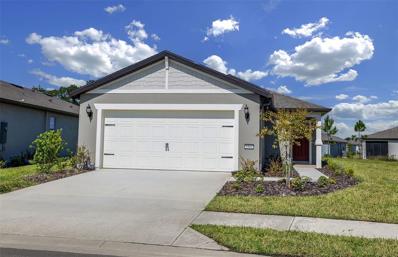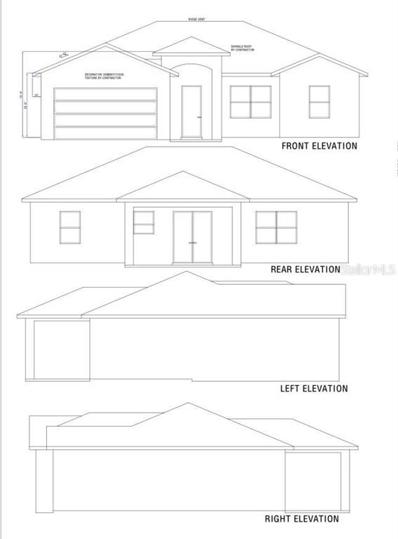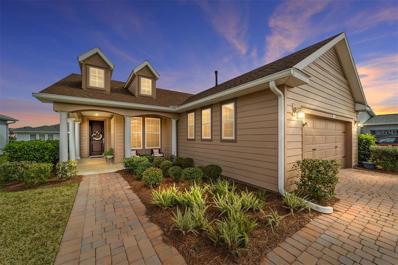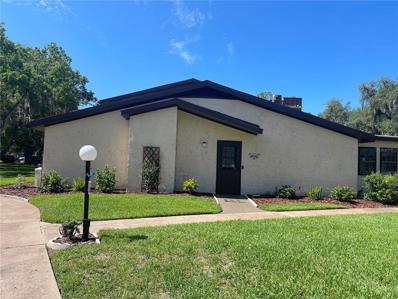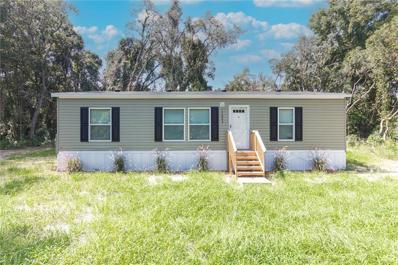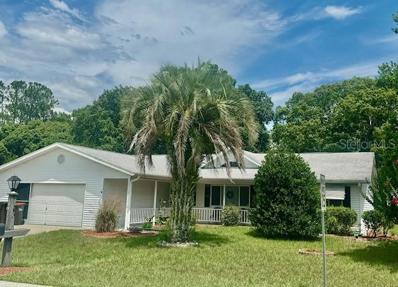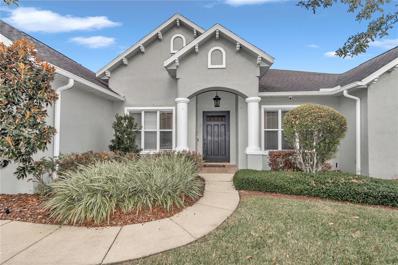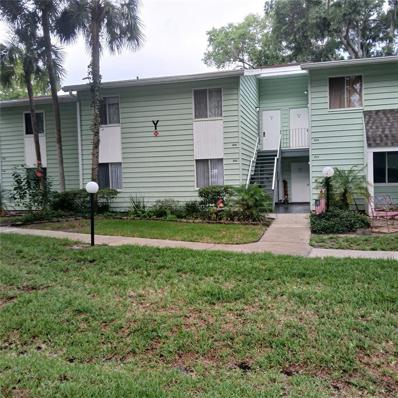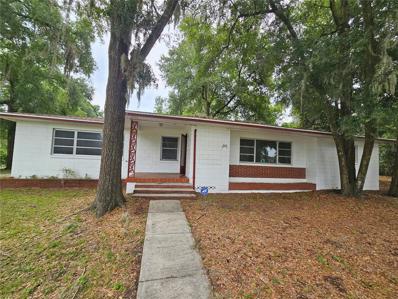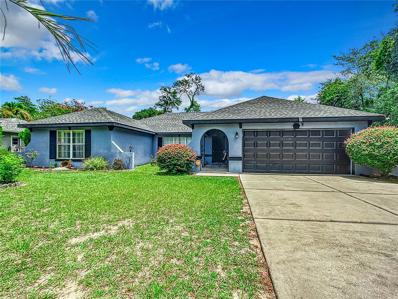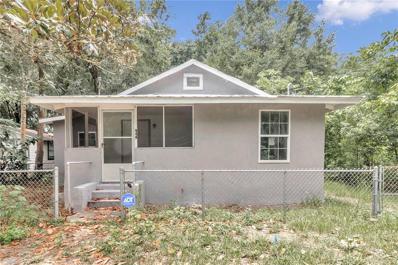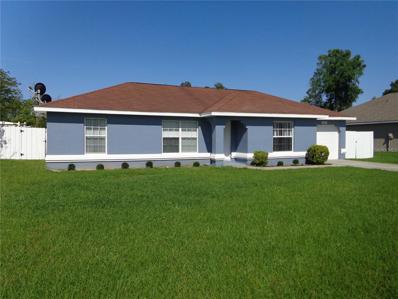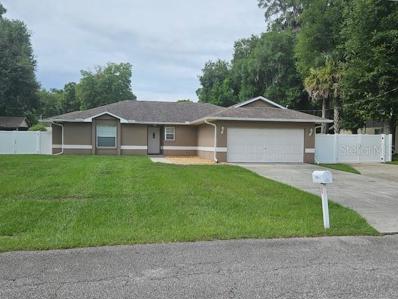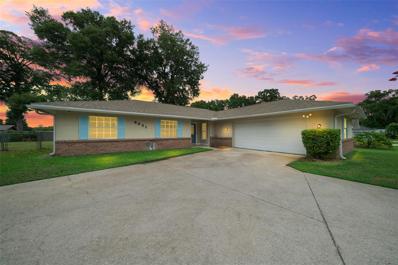Ocala FL Homes for Sale
- Type:
- Single Family
- Sq.Ft.:
- 1,489
- Status:
- Active
- Beds:
- 4
- Lot size:
- 0.26 Acres
- Year built:
- 2024
- Baths:
- 2.00
- MLS#:
- O6220467
- Subdivision:
- Marion Oaks Un 10
ADDITIONAL INFORMATION
A Home Design that you WILL NOT FIND anywhere else in Marion Oaks! Welcome to this beautifully finished 3-BEDROOM, 2-BATHROOMS home with an additional BEDROOM/OFFICE/FLEX room located in the most desirable Unit 10 of Marion Oaks, Ocala. This stunning home features a unique open floor plan, different from many other homes being built in the area, with MODERN FINISHES and a spacious living area perfect for entertaining. The GOURMET KITCHEN is equipped with stainless steel appliances, including a refrigerator, range, microwave, and dishwasher. The elegant kitchen design includes QUARTZ COUNTERTOPS with WATERFALL EDGE and integrated garbage disposal switch, a stylish backsplash, a high-end pull-down faucet, and fancy pendant lights over the kitchen island. Enjoy the convenience of a dedicated laundry room with a washer and dryer. The master suite offers a serene retreat with ample natural light and a well-appointed en-suite bathroom featuring a dual-sink vanity, LED-bordered mirrors with defoggers, and contemporary fixtures. Step outside to a COVERED PATIO with stone finishes, ideal for relaxing and enjoying the Florida weather. The home sits on an OVERSIZED LOT of approximately 0.26 acres. Additional highlights include modern dark square door handles, soft-close cabinets, high baseboards, 5mm waterproof and noise-resistant laminate flooring throughout the home, energy-efficient LED lighting to keep the home cool and reduce energy consumption, Wi-Fi thermostat to control home temperature on your smartphone, quiet bathroom exhaust fans, energy-efficient windows with Blackout Blinds, and a two-car garage with electric car charger outlet (charger not included). The community has no HOA and no CDD. This home is move-in ready and located close to local amenities, parks, and top-rated schools. Don’t miss the opportunity to make this exceptional property your new home! The 2 Next-Door homes are also for sale.
- Type:
- Single Family
- Sq.Ft.:
- 1,489
- Status:
- Active
- Beds:
- 4
- Lot size:
- 0.35 Acres
- Year built:
- 2024
- Baths:
- 2.00
- MLS#:
- O6220431
- Subdivision:
- Marion Oaks Un 10
ADDITIONAL INFORMATION
A Home Design that you WILL NOT FIND anywhere else in Marion Oaks! Welcome to this beautifully finished 3-BEDROOM, 2-BATHROOMS home with an additional BEDROOM/OFFICE/FLEX room located in the most desirable Unit 10 of Marion Oaks, Ocala. This stunning home features a unique open floor plan, different from many other homes being built in the area, with MODERN FINISHES and a spacious living area perfect for entertaining. The GOURMET KITCHEN is equipped with stainless steel appliances, including a refrigerator, range, microwave, and dishwasher. The elegant kitchen design includes QUARTZ COUNTERTOPS with WATERFALL EDGE and integrated garbage disposal switch, a stylish backsplash, a high-end pull-down faucet, and fancy pendant lights over the kitchen island. Enjoy the convenience of a dedicated laundry room with a washer and dryer. The master suite offers a serene retreat with ample natural light and a well-appointed en-suite bathroom featuring a dual-sink vanity, LED-bordered mirrors with defoggers, and contemporary fixtures. Step outside to a COVERED PATIO with stone finishes, ideal for relaxing and enjoying the Florida weather. The home sits on an OVERSIZED LOT of approximately 0.35 acres. Additional highlights include modern dark square door handles, soft-close cabinets, high baseboards, 5mm waterproof and noise-resistant laminate flooring throughout the home, energy-efficient LED lighting to keep the home cool and reduce energy consumption, Wi-Fi thermostat to control home temperature on your smartphone, quiet bathroom exhaust fans, energy-efficient windows with dark Blinds, and a two-car garage with electric car charger outlet (charger not included). The community has no HOA and no CDD. This home is move-in ready and located close to local amenities, parks, and top-rated schools. Don’t miss the opportunity to make this exceptional property your new home! The 2 Next-Door homes are also for sale.
$303,999
4411 SW 132nd Place Ocala, FL 34473
- Type:
- Single Family
- Sq.Ft.:
- 1,661
- Status:
- Active
- Beds:
- 4
- Lot size:
- 0.24 Acres
- Year built:
- 2024
- Baths:
- 2.00
- MLS#:
- O6220491
- Subdivision:
- Marion Oaks Un 7
ADDITIONAL INFORMATION
READY TO MOVE IN IN 90 DAYS! Brand new Amazing property! Brand new 4 bedroom 2 bath home with an amazing upgraded kitchen with granite countertops and tile in the whole house. 10 foot ceilings and 42 inch cabinets and an open floor plans are some of the many features this property offers. This is built by Sky Homes, a builder that has developed over 150 properties in central florida and offers 2 year mechanical and 10 year structural warranties. Call us for an appt to tour this amazing property! BUILDER IS OFFERING 6% UP TO $18,000 FOR YOUR CLOSING COSTS OR LOWERING YOUR INTEREST.
$303,999
Address not provided Ocala, FL 34473
- Type:
- Single Family
- Sq.Ft.:
- 1,661
- Status:
- Active
- Beds:
- 4
- Lot size:
- 0.23 Acres
- Year built:
- 2024
- Baths:
- 2.00
- MLS#:
- O6220488
- Subdivision:
- Marion Oaks 03
ADDITIONAL INFORMATION
Brand new Amazing property! Brand new 4 bedroom 2 bath home with an amazing upgraded kitchen with granite countertops and tile in the whole house. 10 foot ceilings and 42 inch cabinets and an open floor plans are some of the many features this property offers. This is built by Sky Homes, a builder that has developed over 150 properties in central florida and offers 2 year mechanical and 10 year structural warranties. Call us for an appt to tour this amazing property!BUILDER IS OFFERING 6% UP TO $18,000 FOR YOUR CLOSING COSTS OR LOWERING YOUR INTEREST.
$303,999
Address not provided Ocala, FL 34473
- Type:
- Single Family
- Sq.Ft.:
- 1,661
- Status:
- Active
- Beds:
- 4
- Lot size:
- 0.26 Acres
- Year built:
- 2024
- Baths:
- 2.00
- MLS#:
- O6220481
- Subdivision:
- Marion Oaks Un Seven
ADDITIONAL INFORMATION
Brand new Amazing property! Brand new 4 bedroom 2 bath home with an amazing upgraded kitchen with granite countertops and tile in the whole house. 10 foot ceilings and 42 inch cabinets and an open floor plans are some of the many features this property offers. This is built by Sky Homes, a builder that has developed over 150 properties in central florida and offers 2 year mechanical and 10 year structural warranties. Call us for an appt to tour this amazing property!BUILDER IS OFFERING UP TO $18,000 FOR YOUR CLOSING COSTS OR LOWERING YOUR INTEREST
$239,900
206 SE 18th Place Ocala, FL 34471
- Type:
- Single Family
- Sq.Ft.:
- 1,396
- Status:
- Active
- Beds:
- 3
- Lot size:
- 0.22 Acres
- Year built:
- 1965
- Baths:
- 3.00
- MLS#:
- OM681454
- Subdivision:
- Palm Terrace
ADDITIONAL INFORMATION
Schedule your appointment today to see this beautifully renovated 3 bedroom, 3 bathroom home less than 1 mile from Ocala Regional Medical Center and Advent Hospital. All tile floors and new paint throughout. The kitchen has been renovated with all new cabinets, granite countertops with an island and new appliances. The master bedroom has a large 12'x6' walk in closet. There is a nice, private backyard as well. Newer windows and HVAC 2018. Check it out today!! This home is attractively priced to ensure a quick and seamless closing. *Seller willing to contribute towards Buyer's closing costs.*
$330,000
5495 NW 23rd Place Ocala, FL 34482
- Type:
- Single Family
- Sq.Ft.:
- 1,796
- Status:
- Active
- Beds:
- 2
- Lot size:
- 0.26 Acres
- Year built:
- 2000
- Baths:
- 2.00
- MLS#:
- OM681423
- Subdivision:
- Ocala Palms Un V
ADDITIONAL INFORMATION
This beautiful customized Spinosa model sits on a Premium lot and overlooks the 9th and 18th holes. It has 1796 sq ft of living and another 456 sq. ft. Lanai with Mini Frig, Jenn Air Grill, and sink. You will spend most of your time soaking in the mesmerizing views of the golf course and sunsets. You will have a Formal Dining room and a Formal Living room with a Gas Fireplace and sliding doors to lanai. There is a Family room with tray ceiling and doors to Lanai. The Kitchen has a movable island and is diamond shaped which makes it a great functioning kitchen. The Master Suite is spacious, it has a custom walk-in closet and sliders that opens up to Lanai. The master bath has a jetted tub and a walk in shower. You have a 2 car garage and a golf cart garage. It has a beautiful brick paved front courtyard and a brick paved back patio also. Extras include: all new flooring in living areas, Surround sound speakers in the home and garage, rounded corners, arched doorway, bar stools in kitchen will stay, screened garage door, two Solar tubs, gutters, Irrigation system, low voltage lighting in front yard and more. Make an appointment today to view your new home.
$417,000
11100 SW 54th Circle Ocala, FL 34476
- Type:
- Single Family
- Sq.Ft.:
- 2,324
- Status:
- Active
- Beds:
- 4
- Lot size:
- 0.41 Acres
- Year built:
- 2022
- Baths:
- 3.00
- MLS#:
- OM681412
- Subdivision:
- Kingsland Country Estate
ADDITIONAL INFORMATION
Amazing! Incredible opportunity to own a 2022 custom built home, with over $30,000 of upgrades sitting on .41 acres in Kingsland Country Estates! Walk in to this luxurious home and start living. From the foyer, you are greeted with an open floor plan, with a private office to the right with their own french doors. The large living room flows seemlessly into beautiful kitchen, perfect for hosting friends and family with beautiful granite counter tops, upgraded appliances and cabinets, and added recessed lighting! Enjoy a large owner suite with tray ceilings and a huge walk-in closet, with a master bath that has both a glassed in walk-in shower and a huge bathtub. All 3 additional bedrooms are generously sized and it doesn't end there, all 3 bathrooms have granite counter tops as well! With a large 3-car garage you have plenty of additional space for all your needs! Plus, The outdoor Lanai is screened in, and is pre-plumbed to build the outdoor kitchen of your dreams! The Seller is open to concessions. Don't miss this chance, schedule your showing today!
$639,000
4818 SE 11th Place Ocala, FL 34471
- Type:
- Single Family
- Sq.Ft.:
- 3,199
- Status:
- Active
- Beds:
- 4
- Lot size:
- 0.54 Acres
- Year built:
- 1999
- Baths:
- 3.00
- MLS#:
- OM681368
- Subdivision:
- Summerton
ADDITIONAL INFORMATION
Beautiful 4-bedroom 2.5-bathroom pool home in the sought after southeast neighborhood of Summerton! Walking into the home you notice the high 12 ft ceilings in the entryway and crown molding throughout the home. The Kitchen has all the space you will ever need to prepare those holiday family meals to be served in the large formal dining room with trey ceilings. This wonderful kitchen has solid wood cabinets, granite countertops, tiled backsplash and stainless-steel appliances. The breakfast bar sits in between the family room and kitchen that makes it perfect for entertaining. There is also a breakfast nook for your morning coffee. On one side of the home is the large freshly painted primary bedroom that has trey ceilings with en-suite bathroom with garden tub, walk-in shower, water closet, double sinks and his and hers walk-in closets. There is also a connecting office that would also be perfect for a nursery. The home offers three other bedrooms and guest bathroom and powder room. A formal living room and a versatile bonus room complete the tour inside. Now I saved the best for last. Walking through the French doors to your back patio is your own private oasis. The covered back porch has a beautiful wood ceiling with fans to keep you cool as you cook in the amazing outdoor kitchen complete with everything you need down to a unique gas hibachi style grill! The lush landscaping is gorgeous to look at as you walk to the pool across a huge paver pool deck with lots of outdoor seating. The saltwater pool with waterfall feature has a large sun shelf perfect for sitting and relaxing in the FL sun. Roof was replaced in 2022, New water heater, HVAC changed out in 2019, and new light fixtures throughout the home! This home is a must see, schedule your tour today!
$334,999
5938 NW 8th Place Ocala, FL 34482
- Type:
- Single Family
- Sq.Ft.:
- 1,926
- Status:
- Active
- Beds:
- 4
- Lot size:
- 0.17 Acres
- Year built:
- 2024
- Baths:
- 3.00
- MLS#:
- OM681351
- Subdivision:
- Ocala Rdg Un #7
ADDITIONAL INFORMATION
Under Construction. BRAND NEW CONSTRUCTION 4/3/2 OPEN FLOOR CONCEPT 1926 SQ FT UNDER AIR, 2751 TOTAL SQ FT WITH 10 FT CEILINGS. ESTIMATED COMPLETION DATE IS OCTOBER/NOVEMBER. THIS HOME HAS A OPEN FLOOR CONCEPT, GRANITE COUNTERTOPS, WALK IN PANTRY, LVP THROUGHOUT THE HOME, CEILING FANS IN EVERY ROOM, THE MASTER BEDROOM HAS HIS AND HER CLOSETS, HIS AND HER SINKS. BEDROOMS 3 AND 4 HAVE A JACK AND JILL BATHROOM WITH DUAL VANITYS. BIG COVERED LANAI WITH CEILING FANS, LAUNDRY ROOM INCLUDES A UTILITY SINK. LESS THAN 5 MILES AWAY FROM THE WORLD EQUESTRIAN CENTER, 2 MILES FROM I-75 AND MINUTES FROM DOWNTOWN RESTAURANTS AND ENTERTAINMENT. GREAT FOR A FIRST TIME HOME BUYER, INVESTMENT PROPERTY/RENTAL, OR AIR BNB. THIS HOME IS SURELY TO MEET ALL YOUR FAMILY NEEDS.
$1,125,000
6726 NW 54th Loop Ocala, FL 34482
- Type:
- Single Family
- Sq.Ft.:
- 2,790
- Status:
- Active
- Beds:
- 4
- Lot size:
- 4.1 Acres
- Year built:
- 2004
- Baths:
- 3.00
- MLS#:
- T3538163
- Subdivision:
- Hunterdon Hamlet Un 01
ADDITIONAL INFORMATION
Beautiful 4bd/3bath home in Hunterdon Hamlet gated community. Heated swimming pool. 36x48 barn with 3 stalls, bathroom, tack room. Fenced pasture. Recent updates include new paint, home & barn roofs, hvac units, windows, appliances, hot water heater, water softener system, pool cage, pavers, landscaping & concrete driveway.
- Type:
- Single Family
- Sq.Ft.:
- 1,256
- Status:
- Active
- Beds:
- 3
- Lot size:
- 0.18 Acres
- Year built:
- 2024
- Baths:
- 2.00
- MLS#:
- T3531884
- Subdivision:
- Stone Creek By Del Webb
ADDITIONAL INFORMATION
One or more photo(s) has been virtually staged. Move-In Ready Home Available NOW! Enjoy all the benefits of a new construction home in the serene setting of Ocala, FL's horse country, with an age-restricted, fully amenitized lifestyle at Del Webb Stone Creek. This is the active adult community you've been looking for, with amenities that include an 18-hole championship golf course, a full restaurant and bar, indoor and outdoor pools, sports courts, and so much more. Our sprawling amenities, clubs, and classes will fill your retirement days with activities to make new friends and memories. This popular Beachwood floor plan, with an open-concept home design, has all the upgraded finishes you've been looking for. The designer kitchen showcases a spacious center island, a large, single-bowl sink, light gray cabinets, and quartz countertops with a 4"x12" tiled backsplash. There are also Whirlpool, stainless steel appliances including a range, dishwasher, and microwave. The bathrooms have matching cabinets and quartz countertops and there is 21"x21" tile in the main living areas, laundry room, and bathrooms and stain-resistant carpet in the bedrooms. The spacious Owner's suite has a walk-in closet and a walk-in shower with a bench seat and dual sinks in the Owner’s bath. This home also features a convenient laundry room, a covered lanai, a large kitchen pantry, and a 2-car garage. Additional upgrades include comfort height commodes, TV prep in the gathering room, LED downlights in select locations, pendant pre-wiring above the kitchen island, and a Smart Home technology package with a video doorbell.
- Type:
- Single Family
- Sq.Ft.:
- 1,338
- Status:
- Active
- Beds:
- 3
- Lot size:
- 0.25 Acres
- Year built:
- 2024
- Baths:
- 2.00
- MLS#:
- OM681370
- Subdivision:
- Silver Spgs Shores Un #51
ADDITIONAL INFORMATION
Under Construction. BRAND NEW CONSTRUCTION 3/2/2 OPEN FLOOR CONCEPT 1,338 SQ FT UNDER AIR, 1944 TOTAL SQ FT WITH 10 FT CEILINGS. ESTIMATED COMPLETION DATE IS OCTOBER/NOVEMBER. THIS HOME HAS A OPEN FLOOR CONCEPT, GRANITE COUNTERTOPS LVP THROUGHOUT THE HOME, CEILING FANS IN EVERY ROOM, THE MASTER BEDROOM HAS A WALK IN CLOSET, DUAL VANITY, COVERED LANAI. THIS HOME SITS ON A CORNER LOT .25 OF A ACRE. 14 MINS AWAY FROM THE OCKLAWAHA RIVER, 7 MINS AWAY FROM GATOR JOE'S AND LAKE WEIR. GREAT FOR A FIRST TIME HOME BUYER, INVESTMENT PROPERTY/RENTAL, OR AIR BNB. THIS HOME IS SURELY TO MEET ALL YOUR FAMILY NEEDS.
$384,000
4225 NW 56th Court Ocala, FL 34482
- Type:
- Single Family
- Sq.Ft.:
- 1,681
- Status:
- Active
- Beds:
- 2
- Lot size:
- 0.13 Acres
- Year built:
- 2020
- Baths:
- 2.00
- MLS#:
- OM680135
- Subdivision:
- Ocala Preserve Ph 9
ADDITIONAL INFORMATION
Ocala Preserve 55 plus home, NO CDD. Wonderful neighborhood and centrally located in this resort community. The EXTENDED Monaco plan built by Shea homes provides extra space in the guest bedroom, laundry room, and garage. The owners have also added space at the back of this home for outdoor entertaining. The rear lanai is east facing, with afternoon shade. Built in 2020, this SMART home has lots of programmable features for security and energy savings, and can be monitored even when you are away from home. This property has been meticulously maintained by the current owners, and shows like brand new! This 2 bedroom, 2 bathroom home also has a flex room, and the space has french doors added to make full use of this additional living space. Upon entering the residence, the many windows fill the home with lots of natural light. You are greeted by an open space to sit and relax, adjoined by a dining area. Walking into the open living space, you have a view to the rear lanai and flex room, and turning to the right, there is seating at the counter, looking into the large kitchen. Continuing into the kitchen, there are stainless steel gas appliances, quartz countertops, and a beautiful stone tile backsplash. A large kitchen island provides for even more storage and workspace. The cabinets wrap around to a breakfast nook looking out the front windows. Turning back to the living space, the flex room/den area is open. Currently being used as an office, french doors close to create a private space to relax or even accommodate extra overnight guests. The large primary bedroom toward the rear of the home has an ensuite bathroom with dual sinks, a large walk in shower and walk in closet. The guest bedroom is located toward the front of the home next to a full guest bath, boasting a soaking tub/shower combination. The laundry room has a utility sink and provides access to the 2 car garage. Built in storage closets and cabinetry are abundant in this home. The HOA covers lawn and landscape maintenance, water for irrigation, high speed internet, use of all amenities including sports courts, pools and fitness center. Restaurant and spa on site. Come see this home and discover resort style living.
- Type:
- Condo
- Sq.Ft.:
- 1,461
- Status:
- Active
- Beds:
- 2
- Lot size:
- 0.03 Acres
- Year built:
- 1972
- Baths:
- 3.00
- MLS#:
- OM681294
- Subdivision:
- Twin Lakes Village West Condo Bldg T
ADDITIONAL INFORMATION
This Jewel is a rare double en-suite END unit in Twin Lakes Village West located on Lake Sparkle. Boasting an incredible 1461 square feet of under air living space. This in the Largest unit In Twin Lakes Village West. This Condo has So MANY amazing upgrades and has been lovingly updated with an eye for style and entertaining! The timeless hickory kitchen is designed for optimal storage with plenty of quartz counter space. All SS appliances include a double oven range, refrigerator with french doors and filtered ice/water on the door, dishwasher with 3rd rack and jets for glassware and a microwave. The frosting on the cake is this kitchen has and additional prep sink/wet bar area with the live edge counter top and additional storage. Wet bar offers a hot water tap dispenser with additional water filter. Dry bar with a commercial grade summit beverage cooler with wine storage, temp controls and adjustable shelves for beer and soda has been added. Elegant lighted area above bar ready for all your barware. The entry way is exquisite and continues into the fabulous living room ready for entertaining. Current owner has a free standing fireplace ( with added extra circuit) with mirror above and designed beautifully for guests. From the moment you enter this home it will take your breath away. The Living Room has been combined with the dining room for an astonishing 25 foot 6 inch space of entertaining space! With whole house reverse osmosis water filter/water softener, all uniform LVP flooring throughout, walk in closet, additional closets added, separate laundry area, new interior paint, new bathroom vanities in all 3 bathrooms and integrated lights, baseboards, trim woodwork, all new ceiling fans with remotes, every interior door is new and solid core, windows are manufactured tinted for added heat/cooling control. Electronic coded entry at both front door and back door. Never lock yourself out again! All popcorn ceiling removed. Flex area/INDOOR Lanai/Sun Room is very large 22.5 X 9.6. It has the same LVP flooring and very nice closet/garage storage area. Current owners have a dining area here. Exterior is scheduled to be painted 2025, Roof was replaced 2021, AC 2019.This is a must see unit as it has so many more upgrades to see. Included with this Community is the Silver Spring Shores community center a couple minutes a way (Great bike ride) with 3 pools, hot tub, fun classes, social events, pickleball, lake, cookout area and a small gym. There is a $5 fee to obtain a badge for entry. Call and schedule a private tour today!
$174,900
11844 NW 12 Lane Ocala, FL 34482
- Type:
- Other
- Sq.Ft.:
- 1,177
- Status:
- Active
- Beds:
- 3
- Lot size:
- 0.24 Acres
- Year built:
- 2023
- Baths:
- 2.00
- MLS#:
- OM681231
- Subdivision:
- Ocala Estates
ADDITIONAL INFORMATION
BRAND NEW 2023 double wide manufactured home located in the heart of Ocala! This move in ready home is situated on a quarter acre of cleared property within the Ocala Estates Subdivision. Property has a split floor plan and includes 3 bedrooms, 2 bathrooms and 1177 square feet! As you walk in the front door you are greeted by an open floor plan which is perfect for entertaining! Enjoy the seamless look of luxury vinyl plank flooring installed throughout the entire home. Each bedroom boasts a spacious walk-in closet, providing ample storage space! This charming property offers both comfort and style, making it the perfect place to call home! Conveniently located within 15 minutes of Ocala where you will find restaurants, medical offices, hospitals, grocery stores and more! Also a short 15 minute drive to Dunnellon where you will find dining, grocery stores, antique shops and the beautiful Rainbow River!
$234,900
10971 SW 80th Court Ocala, FL 34481
- Type:
- Single Family
- Sq.Ft.:
- 1,968
- Status:
- Active
- Beds:
- 2
- Lot size:
- 0.15 Acres
- Year built:
- 1988
- Baths:
- 2.00
- MLS#:
- OM681289
- Subdivision:
- Oak Run Nbrhd 06
ADDITIONAL INFORMATION
This spacious St. Augustine model home located in the desirable 55 and up community of Oak Run is available! Sitting on a corner cul-de-sac it boasts an open floor plan with 2 bedrooms, 2 bathrooms and a large office that could easily be used as a 3rd bedroom. This home offers plenty of room for family gatherings. The 2 car garage adds to the appeal. There is a whole house water conditioning system too! The HVAC system was replaced in 2021, the shingle roof was replaced in 2018. Enjoy all of the amenities Oak Run has to offer included in your low 142.73 monthly fee. There are multiple swimming pools and hot tubs. There is a lounge pool, a lap pool, an aqua-sizing pool, a jr. olympic pool, and more. There is a library, a card room, a billiard room, an arts and crafts room, a ballroom and a fitness center. Just off SR 200 the central location is close to shopping, entertainment and hospitals.
$679,000
4073 SE 39th Circle Ocala, FL 34480
- Type:
- Single Family
- Sq.Ft.:
- 2,999
- Status:
- Active
- Beds:
- 3
- Lot size:
- 0.74 Acres
- Year built:
- 2005
- Baths:
- 3.00
- MLS#:
- OM681229
- Subdivision:
- Arbors
ADDITIONAL INFORMATION
Back on the market with no fault of the seller. This stately home is located in the beautiful gated community of the Arbors. Situated on 3/4 of an acre this home has a grand front door entry, lovely landscaping, 10' ceilings, 8' doors and an open living area that showcases quality construction. The kitchen has two walk-in pantries, an island, a well designed layout for cooking and entertaining, plus new granite countertops. Sliding doors from the living & bonus room stack open to the screened-in pool for a total open air experience. The primary bath is a dream with its large open shower, jetted tub, huge vanity area and a walk-in custom closet. Need an office? This home has a private office, a sitting room off the kitchen, a fabulous bonus room currently being used as a game room, and a 1/2 bath off the pool area. There's more! An irrigation well, sprinkler system, water softener, a split bedroom plan, and a screened in lovely salt water pool. Ahhhh, sound like paradise? Come and see for yourself, you won't be disappointed.
- Type:
- Condo
- Sq.Ft.:
- 1,054
- Status:
- Active
- Beds:
- 2
- Lot size:
- 0.01 Acres
- Year built:
- 1972
- Baths:
- 2.00
- MLS#:
- OM681072
- Subdivision:
- Live Oak Village
ADDITIONAL INFORMATION
Two bedroom, one and a half bath second floor condominium located in desireable Live Oak Village. Large master bedroom with walk in closet will easily hold king size bed. Upgrades include new a/c and water heater within last ten years, toilets have been replaced, and new faucets in bathrooms. Nice view of lake from living room and lanai. Roof replaced in 2022. Renovated clubhouse with new flooring and interior paint. Large swimming pool with lounge chairs and umbrellas. Condo association takes great pride in keeping grounds maintained. Ammenities include basic cable, garbage pickup, ground maintenance and exterior maintenance. Streets and parking areas are well lit at night. Tree liined streets provide a great atmosphere for walk, golf cart ride, or bike ride. Major grocery stores, strip malls, casual dining, pharmacies, veteriniarians all within a few minutes. Silver Springs Community Association less than five minutes providing heated swimming pool, excercise and fitness room, billiards, small library, fitness programs and more. Membership is $5.00 / year.
$225,000
507 SW 13th Avenue Ocala, FL 34471
- Type:
- Single Family
- Sq.Ft.:
- 1,450
- Status:
- Active
- Beds:
- 3
- Lot size:
- 0.16 Acres
- Year built:
- 1962
- Baths:
- 1.00
- MLS#:
- O6220292
- Subdivision:
- Carver Plaza
ADDITIONAL INFORMATION
This 3bedroom/1bathroom home has unique class. This home feature original hardwood flooring. This home is located close to shopping and dining, and walking distance to the community boys and girls center.
$299,800
2325 SW 156th Loop Ocala, FL 34473
- Type:
- Single Family
- Sq.Ft.:
- 2,030
- Status:
- Active
- Beds:
- 4
- Lot size:
- 0.23 Acres
- Year built:
- 1997
- Baths:
- 3.00
- MLS#:
- OM681207
- Subdivision:
- Marion Oaks Un 03
ADDITIONAL INFORMATION
Situated in the south side of the desirable area of Marion Oaks, this meticulously maintained 4/3/2 home offers a perfect blend of comfort, functionality, and value. Priced just under the $300,000 mark, this property represents an exceptional opportunity for those seeking a spacious, well-appointed residence in a thriving community. The charm of this home is evident from the moment you step through the front door. The thoughtfully designed floor plan maximizes living space, with generous bedrooms, ample storage and a welcoming open-concept layout that seamlessly integrates the living, dining, and kitchen areas. Outside, the home's curb appeal is enhanced by the well-manicured mature landscaping.
$145,000
448 NW 18th Avenue Ocala, FL 34475
- Type:
- Single Family
- Sq.Ft.:
- 1,152
- Status:
- Active
- Beds:
- 4
- Lot size:
- 0.13 Acres
- Year built:
- 1938
- Baths:
- 2.00
- MLS#:
- O6218838
- Subdivision:
- E W Agnews Add
ADDITIONAL INFORMATION
NEW 2024 METAL ROOF !!’A lot of bang for the buck in this four bedroom two bath, completely renovated and updated home close to downtown Ocala! The property offers front porch, screened in area leading to open and modern floor plan with brand new kitchen, modern cabinets, and stainless steel appliances with new sink. The split bedroom plan offers the perfect privacy with the primary bedroom being in the back of the home. Everything is new in the home all the way down to the plumbing and drywall, but also includes the AC, windows, electrical, electrical panel, all the bathrooms are brand new and beautiful, modern finishes, new flooring, new hot water heater, new drywall and new plumbing. The property has full perimeter fence yard and large spacious workshop or garage in the backyard. This property sits on a dead street and has no HOA! No blind offers
- Type:
- Single Family
- Sq.Ft.:
- 1,070
- Status:
- Active
- Beds:
- 3
- Lot size:
- 0.23 Acres
- Year built:
- 2001
- Baths:
- 2.00
- MLS#:
- OM681270
- Subdivision:
- Marion Oaks Un 03
ADDITIONAL INFORMATION
Cozy home in a great location with easy access to CR 484 and 1-75. Community features community center with activities for the entire family, restaurants, shopping, pharmacy and more. Original roof but in good condition.
$279,900
2060 NE 43rd Street Ocala, FL 34479
- Type:
- Single Family
- Sq.Ft.:
- 1,484
- Status:
- Active
- Beds:
- 3
- Lot size:
- 0.33 Acres
- Year built:
- 1997
- Baths:
- 2.00
- MLS#:
- OM681240
- Subdivision:
- Ocala Oaks Un 02
ADDITIONAL INFORMATION
COME SEE THIS WONDERFUL HOME IN NE OCALA. HOME OFFERS 3 SPACIOUS BEDROOMS AND 2 BATHS. LIVING AREA IS WIDE OPEN FOR FAMILY GET TOGETHERS. HOME OFFERS A VERY LARGE BACK YARD PERFECT FOR KIDS, PETS OR EVEN ADD A POOL IF YOU LIKE. THERE IS A LARGE WORK SHOP AND A CONCRETE PAD FOR THE BOAT. SCHEDULE YOUR VISIT TODAY!!
$294,000
4851 NE 7th Street Ocala, FL 34470
- Type:
- Single Family
- Sq.Ft.:
- 1,533
- Status:
- Active
- Beds:
- 3
- Lot size:
- 0.36 Acres
- Year built:
- 1974
- Baths:
- 2.00
- MLS#:
- OM681279
- Subdivision:
- Pine Ridge Estate
ADDITIONAL INFORMATION
Welcome to this charming home, perfect for first-time buyers or as an investment opportunity. As you enter, you're greeted by a den/office space, great for working from home or relaxing. The spacious and inviting floor plan includes a living room, family room, dining room, and an eat-in kitchen. The kitchen offers plenty of counter space and cabinets, perfect for preparing meals. After dinner, enjoy the cozy wood-burning fireplace in the family room. The HVAC system, replaced in 2017, ensures comfort year-round. The fenced-in backyard is ideal for relaxing or playing, with enough room to throw a ball around. This home is conveniently located near downtown Ocala, the Municipal Golf Course, grocery stores, and shopping centers. Don't miss this opportunity! Schedule a showing today to see all this home has to offer.

Ocala Real Estate
The median home value in Ocala, FL is $287,000. This is higher than the county median home value of $270,500. The national median home value is $338,100. The average price of homes sold in Ocala, FL is $287,000. Approximately 43.59% of Ocala homes are owned, compared to 46.16% rented, while 10.25% are vacant. Ocala real estate listings include condos, townhomes, and single family homes for sale. Commercial properties are also available. If you see a property you’re interested in, contact a Ocala real estate agent to arrange a tour today!
Ocala, Florida has a population of 62,351. Ocala is more family-centric than the surrounding county with 22.4% of the households containing married families with children. The county average for households married with children is 19.74%.
The median household income in Ocala, Florida is $46,841. The median household income for the surrounding county is $50,808 compared to the national median of $69,021. The median age of people living in Ocala is 38.3 years.
Ocala Weather
The average high temperature in July is 92.6 degrees, with an average low temperature in January of 43.4 degrees. The average rainfall is approximately 51.9 inches per year, with 0 inches of snow per year.
