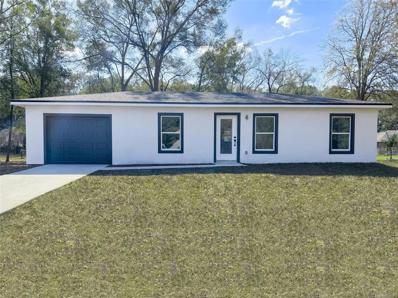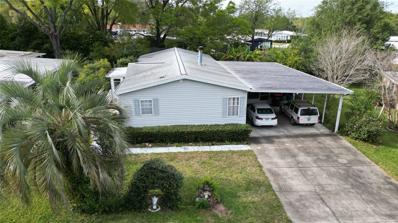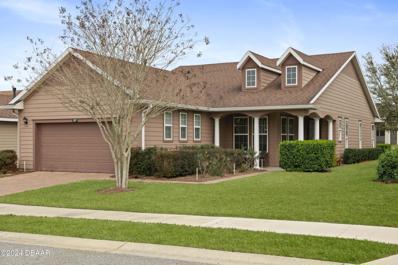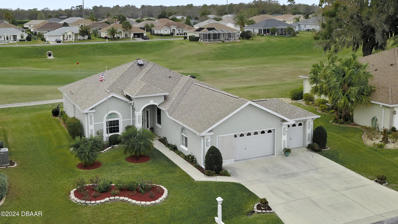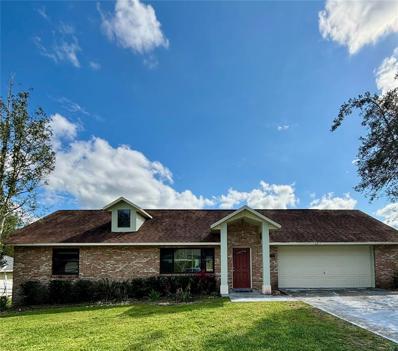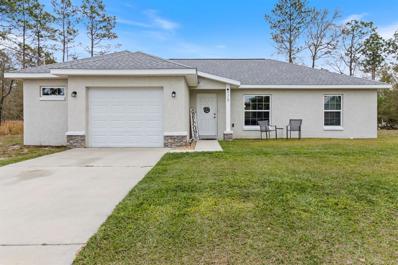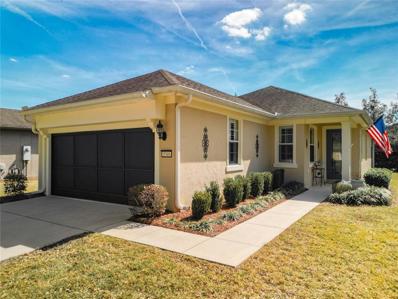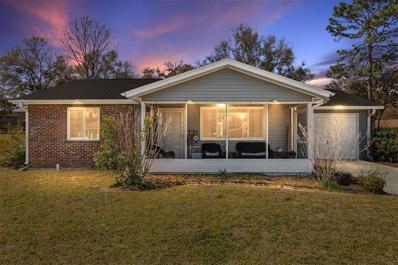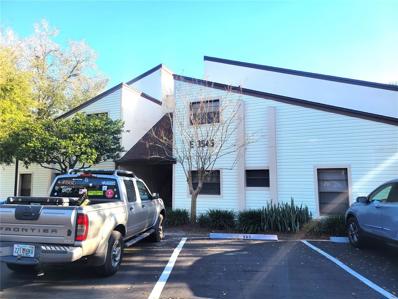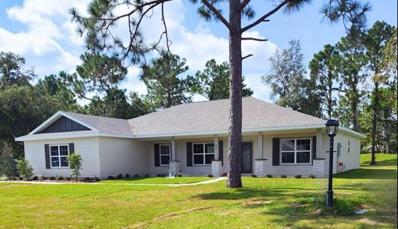Ocala FL Homes for Sale
- Type:
- Other
- Sq.Ft.:
- 1,368
- Status:
- Active
- Beds:
- 2
- Year built:
- 1989
- Baths:
- 2.00
- MLS#:
- R10969937
- Subdivision:
- Friendship Colony
ADDITIONAL INFORMATION
Welcome to this charming villa in On Top of the World, a premier active adult community offering an unbeatable array of recreational activities in retirement! Step inside to discover this tasteful Birmingham open floor plan with plenty of storage space. The master bedroom is complete with an ensuite bathroom and walk-in closet. Newer roof! Amenities in this vibrant 55+ community include meticulously maintained grounds along with multiple swimming pools, clubhouses, racquet sport courts, a dog park, and more. Conveniently located near shopping, dining, parks, and entertainment options, this villa offers the perfect blend of tranquility and accessibility. Ready to customize to further suit your needs - don't miss this opportunity to make this your new home sweet home in the heart of Ocala!
$2,300,000
2162 SE Mill Creek Circle Ocala, FL 34471
- Type:
- Single Family
- Sq.Ft.:
- 8,871
- Status:
- Active
- Beds:
- 4
- Lot size:
- 1.45 Acres
- Year built:
- 1984
- Baths:
- 6.00
- MLS#:
- OM674809
- Subdivision:
- Laurel Run
ADDITIONAL INFORMATION
Welcome to the largest home in Laurel Run. Step into a world of Spectacular Elegance, this exquisite and immaculately maintained 4 Bedroom 5 1/2 bath home which sits on 3 lots in Laurel Run showcases an array of remarkable features designed to elevate your living experience. As you enter the circular drive stop and admire the Koi Pond. Once you enter the majestic entryway you'll be greeted by a grand formal dining room that leads you into a kitchen that any chef would be proud to work in. The kitchen has been completely remodeled, equipped with an island, GE Monogram appliances and breakfast nook offers ample space for culinary creations and casual dining. The spacious family room with fireplace and large brass bar is perfect for all your entertaining needs. The expansive primary suite with fireplace is a sanctuary of luxury, it offers his and her separate bathroom with their own generously sized walk-in closets. freestanding tubs, and separate showers. Right off the primary suite is a large study/office and game room which is large enough for family game nights or a game of Billiards. The spiral staircase leads you to down to an open living area with fireplace, 2 bedrooms, 2 baths, kitchenette large laundry room and separate storage room. Step outside to discover your own private oasis, a creek and pathway with walking bridge to the luxurious salt water pool with grotto, providing the perfect setting for outdoor relaxation and enjoyment. There is also a separate in-law large suite with bathroom and two closets with shelving and separate entry for privacy. Amenities abound, including an oversize 2 car garage with workshop. Home is light and bright with high ceilings and glass enclosed. 200 year old heart of pine floors have been installed in the dining room, entryway, bar area and breakfast area. This majestic home is minutes from Historic downtown Ocala for entertainment, shopping and dining and 20 minutes from the World Equestrian Center.
$317,900
2722 SW 151st Place Ocala, FL 34473
- Type:
- Single Family
- Sq.Ft.:
- 1,680
- Status:
- Active
- Beds:
- 3
- Lot size:
- 0.23 Acres
- Year built:
- 2024
- Baths:
- 2.00
- MLS#:
- T3512160
- Subdivision:
- Marion Oaks Un 03
ADDITIONAL INFORMATION
Under Construction. Welcome to the Brie, LGI Homes' latest masterpiece in Marion Oaks, FL. This thoughtfully designed floor plan boasts 3 bedrooms, 2 bathrooms, and a flex room, perfect for an office or playroom. The open kitchen with an island is a culinary enthusiast's dream, and the adjacent dining area adds convenience for mealtimes. Another favorite feature of this home is the large covered back patio. The master bedroom features a spacious walk-in closet, and the 2-car garage offers ample storage. Don't miss the chance to call the Brie your home.
$419,250
4725 SW 62nd Street Ocala, FL 34474
- Type:
- Single Family
- Sq.Ft.:
- 2,723
- Status:
- Active
- Beds:
- 4
- Lot size:
- 0.25 Acres
- Year built:
- 2013
- Baths:
- 2.00
- MLS#:
- OM674818
- Subdivision:
- Preserve At Heathbrook
ADDITIONAL INFORMATION
Welcome to this expansive and meticulously maintained 4-bedroom, 2-bathroom home located in the desirable Preserve of Heathbrook community. Boasting over 2,700 sqft of living space under air conditioning, this property is a perfect blend of luxury and comfort. Step inside to find luxury vinyl flooring throughout the living areas, complemented by large tile flooring in the kitchen, laundry room, and bathrooms. The brand-new roof and fresh paint provide a modern and updated feel. The kitchen is a chef’s dream, featuring brand-new stainless steel appliances, abundant cabinet space, and a large layout ideal for both cooking and entertaining. The generously sized owner’s suite offers a private retreat with a large walk-in closet and a luxurious bathroom complete with dual sinks, a soaking tub, and a walk-in shower. The additional bedrooms are spacious and versatile, perfect for family, guests, or a home office. Enjoy the Florida lifestyle on the large screened lanai, overlooking the fully fenced backyard, perfect for entertaining or relaxing in privacy. Additional highlights include a separate laundry room and plenty of storage throughout the home. Situated just minutes from I-75 and Hwy 200, this home is conveniently close to shopping, restaurants, and medical facilities. The Preserve of Heathbrook offers a family-friendly environment with community amenities and scenic walking trails. Don’t miss the opportunity to make this stunning property your new home! Contact us today for a private showing.
$397,900
5662 NW 40th Place Ocala, FL 34482
- Type:
- Single Family
- Sq.Ft.:
- 1,862
- Status:
- Active
- Beds:
- 3
- Lot size:
- 0.13 Acres
- Year built:
- 2019
- Baths:
- 2.00
- MLS#:
- OM674833
- Subdivision:
- Ocala Preserve Ph 5
ADDITIONAL INFORMATION
Ocala Preserve 55 and up golf course community. This is the connect floor plan built by Shea homes. 2019 architectural shingle roof. 2019 A/C and hot water heater. The home is right under 1,900 square foot open concept layout with a 3 bedroom 2 bath home with Den/Office. The two car garage includes overhead storage staying with the home. Located in the gated community. This home is walking or driving your golf cart distance to the clubhouse and amenities! As you walk through the beautiful glass inserted front door, you will see this home has upgrades! Crown molding throughout, tray ceilings, and tall baseboards all add to the fit and finish of the home. Upgraded high end tile flooring with vinyl plank flooring and carpet only in the bedrooms. This is a split floor plan which allows privacy for the master bedroom. Located between the 2nd and 3rd bedrooms you will find the guest bathroom with a shower/tub combo and a stunning vanity with granite tops. The kitchen is loaded with upgraded options. The cook in the home will love the granite countertops spacious area with an abundance of cabinet space. Amazing oversized floating kitchen island with canned lighting and it can sit multiple bar stools. Just off of the kitchen you'll find a laundry room, which has extra storage space and a pre plumbed for a utility sink. The master bedroom is located off of the living room. Enjoy more natural light with (3) large windows and tray ceilings. The spa-like bathroom has multiple cabinets and drawers, dual sinks, granite counters, a huge walk-in closet, and a beautiful walk-in shower. Ocala Preserve offers unique outdoor experiences including a 7-acre lake, three themed park winding throughout the 600+ acre community, and an expansive network of walking, biking, and hiking trails, Just Minutes from the World Equestrian Center, HITS, minutes from the historic downtown Ocala, and major highways, shopping and entertainment.
$235,879
223 Oak Lane Track Ocala, FL 34472
- Type:
- Single Family
- Sq.Ft.:
- 1,010
- Status:
- Active
- Beds:
- 3
- Lot size:
- 0.28 Acres
- Year built:
- 2024
- Baths:
- 2.00
- MLS#:
- S5101087
- Subdivision:
- Silver Spgs Shores Un 50
ADDITIONAL INFORMATION
AMAZING 3-bedroom, 2-bathroom home . This property gem boasts a modern touch with granite countertops and features a convenient 1-car garage, also offer both tranquility and style. Don't miss the chance to make this your new home sweet home! Buy with confidence, as this solid new construction home also comes with the Builder's 2-10 Warranty, providing a comprehensive 2-Year Warranty on the home's with a 10-Year Structural Warranty . You got to show it Today!!!!
$535,000
3751 SE 3rd Avenue Ocala, FL 34471
- Type:
- Single Family
- Sq.Ft.:
- 2,071
- Status:
- Active
- Beds:
- 2
- Lot size:
- 1.8 Acres
- Year built:
- 1966
- Baths:
- 2.00
- MLS#:
- OM674669
- Subdivision:
- Sanchez Grant
ADDITIONAL INFORMATION
NEEDA HUGE WORKSHOP OR STORAGE?? Here it is!! LOCATION LOCATION LOCATION!! This property truly offers a rare opportunity to create your own oasis in one of Ocala's most desirable areas. This home is so charming boasting 2 bedrooms and 2 baths, it features a cozy living room and a family room with a wood-burning fireplace, perfect for gatherings and lazy evenings by the fire. When you step outside you will find a Tranquil Outdoor Retreat while on the back porch, immerse yourself in the calmness of the lush landscaping, creating a serene backdrop for outdoor living and entertaining. The expansive property is Situated on 1.8 acres of beautifully landscaped grounds that is completely fenced in and offers ample space for outdoor enjoyment and relaxation. The climate-controlled Workshop (1012 sft) is Ideal for the creative individual, and is connected to a spacious 1688 sft. storage barn, providing endless possibilities for hobbies and projects. There are 2 carports that house 3 vehicles, then out back there is also a portable for extra storage with an additional carport. Don't miss out on the chance to make this dream property yours! Home and Workshop had a roof and HVAC's replaced in 2018. Home was freshly painted 3/2024. Red border on pictures are just for an approximate of the property boundaries, not an exact.
- Type:
- Townhouse
- Sq.Ft.:
- 1,686
- Status:
- Active
- Beds:
- 2
- Lot size:
- 0.02 Acres
- Year built:
- 1983
- Baths:
- 3.00
- MLS#:
- OM674488
- Subdivision:
- On Top Of The World
ADDITIONAL INFORMATION
Come embrace in best Florida retirement community living. This is turn key and ready to be moved in now! This exquisite townhouse is a haven of tranquility and relaxation, where warm sunshine and the ease of retirement living. The ground floor entails your spacious living room, versatile flex room, dining room, open spacious kitchen, and a half bath. The second floor has your two spacious bedrooms with two full bathrooms. Step into the backyard retreat, featuring an open patio, a storage unit, and two designated parking spaces fully covered. New windows and newer air conditioner. On Top of the World stands as a guard-gated community, offering an impressive array of amenities that cater to all interest. From golf courses and pools to fitness and recreation centers, tennis, racquetball, pickle ball, and endless social and service organization within the community.
$134,900
2850 NW 18th Street Ocala, FL 34475
- Type:
- Other
- Sq.Ft.:
- 1,318
- Status:
- Active
- Beds:
- 3
- Lot size:
- 0.19 Acres
- Year built:
- 1970
- Baths:
- 3.00
- MLS#:
- OM674340
- Subdivision:
- Golden Holiday
ADDITIONAL INFORMATION
VERY MOTIVATED SELLER!!! JUST HAD ANOTHER $5,000 REDUCTION... BRING ALL OFFERS!!!!!!!!! LETS MAKE THIS PROPERTY YOURS. An affordable home with ample space? Look no further – you've discovered it! This property offers opportunities to do renovations and make it your own. It is nestled on just under a quarter-acre and this property offers freedom from HOA restrictions and land leases – you're the proud owner of the land. There is a two-car carport, featuring a hardy board enclosure on the right side for added protection against the elements. Make the screened porch a place to sit and relax. The home includes an enclosed laundry room for added functionality. Inside, the enclosed Florida room has a stone fireplace, complemented by a window AC unit for your comfort. Inside you will stay cool and comfortable year-round with a new 3-ton AC unit and fresh duct work, installed in 2023. Additionally, the purchase includes all four sheds located in the backyard, offering ample storage space for your convenience.
$183,000
6417 NE 1st Place Ocala, FL 34470
- Type:
- Other
- Sq.Ft.:
- 1,620
- Status:
- Active
- Beds:
- 3
- Lot size:
- 0.3 Acres
- Year built:
- 1996
- Baths:
- 2.00
- MLS#:
- OM674418
- Subdivision:
- Ocala East Villas Un 01
ADDITIONAL INFORMATION
1996 3BDRM 2 BATH HOME ON ONE OF THE LARGEST LOTS IN OCALA EAST VILLAS. HOME FEATURES LARGE ROOMS INCLUDING THE 18 X 19 LIVING ROOM WITH PARQUET FLOORING, GREAT NATURAL LIGHT WITH HIGH WINDOWS AND BUILT INS FLANKING THE FIREPLACE! THE PRIMARY BEDROOM BOASTS A MASSIVE WALK IN CLOSET AND DOUBLE DOORS LEADING TO THE ENSUITE BATH WITH STEP IN SHOWER, DOUBLE SINKS AND A WALK IN TUB!! SOAK AWAY THOSE ACHES AND PAINS AFTER A BUSY DAY!! THE KITCHEN IS 12 X 16 WITH ROOM FOR A TABLE AND CHAIRS AND IS STEPS FROM THE FORMAL DINING ROOM IF YOU PREFER. BOTH SPARE BEDROOMS HAVE WALK IN CLOSETS AND SHARE A BATH WITH SHOWER/TUB COMBO. THIS HOME EVEN HAS AN INSIDE LAUNDRY. HUGE 20 X 22 VINYL ENCLOSED ROOM LEADS TO THE 2 CAR CARPORT AND EXTRA WIDE DRIVEWAY ON ONE SIDE AND THE FENCED YARD WITH BANANA, ORANGE AND LEMON TREES PLUS A STORAGE BLDG/WORKSHOP. GREAT SPACE INSIDE AND OUT…1620 SQ FT UNDER HEAT AND AIR AND THE LOT IS .30 ACRE!!! GREAT COMMUNITY WITH POOL, CLUBHOUSE, SHUFFLEBOARD, EXERCISE ROOM AND LIBRARY. HOME NEEDS SOME TLC TO BRING BACK TO IT’S FORMER BEAUTY BUT THERE IS A WHOLE LOT HERE FOR THE MONEY!
$389,000
3871 Nw 49th Court Ocala, FL 34482
- Type:
- Single Family
- Sq.Ft.:
- 1,876
- Status:
- Active
- Beds:
- 2
- Lot size:
- 0.15 Acres
- Year built:
- 2017
- Baths:
- 2.00
- MLS#:
- 1120586
ADDITIONAL INFORMATION
Minutes from WEC and located in one of the most desirable communities on the NW side of town, Ocala Preserve, this home on a cul-de-sac lot in the all ages section is ready for new owners! Through the front door you are greeted with volume ceilings, natural light, and an open concept living area. The Monaco is arguably one of the most popular models in the community, offering a ton of entertaining space and a split floorplan. This particular home has an added 200 sq ft of under air living space - providing 2 living areas! The kitchen has a plethora of cabinetry and counter space, with center island, peninsula countertop and breakfast nook with front yard facing windows.
$314,900
5751 Nw 25th Loop Ocala, FL 34482
- Type:
- Single Family
- Sq.Ft.:
- 1,783
- Status:
- Active
- Beds:
- 3
- Lot size:
- 0.2 Acres
- Year built:
- 2004
- Baths:
- 2.00
- MLS#:
- 1120518
ADDITIONAL INFORMATION
Perfection in Ocala Palms! This 55+ manned golf community is just minutes from WEC and located on the highly desirable NW side of Ocala. This meticulous home rests quietly on a nicely sized golf course frontage lot and boasts nearly 1,800 sq ft of under air living space as well as a 2 car garage AND golf cart garage. Through the front door you are greeted with soaring ceilings, updated flooring, and an open concept living space. Large windows line the back wall providing views of the golf course. The kitchen, which was remodeled in 2016, has a plethora of cabinetry with granite countertops that beautifully accent the backsplash and newer appliances. The eat in kitchen flows into the great room and dedicated dining space making this home perfect for entertaining family and friends.
$282,250
4545 SE 25th Loop Ocala, FL 34480
- Type:
- Single Family
- Sq.Ft.:
- 1,777
- Status:
- Active
- Beds:
- 3
- Lot size:
- 0.11 Acres
- Year built:
- 2024
- Baths:
- 2.00
- MLS#:
- OM674167
- Subdivision:
- Magnolia Villas West
ADDITIONAL INFORMATION
Under Construction. SPECIAL PROMOTION THRU JANUARY 19TH 2025: PRICE HAS BEEN REDUCED $15K TO $282,250 PLUS AN ADDITIONAL $20K FLEX FUNDS TO BE USED AS ADDITIONAL SELLER CREDIT OR CASH BUYER OR FOR INTEREST RATE BUYDOWN, CLOSING COSTS & AND OR PREPAIDS. NEW CONSTRUCTION. CHARMING 3/2 TWO STORY HOME ON CORNER LOTLOCATED IN THE HIGHLY SOUGHT AFTER MAGNOLIA SUBDIVISIONS. SPACIOUS OWNERS BEDROOM/BATH IS LOCAED ON THE SECOND FLOOR WITH BEDROOMS 2 & 3 LOCATED ON THE FIRST FLOOR.KIITCHEN COMES WITH LARGE PANTRY AND OVERLOOKS THE LIVING ROOM. UPGRADES INCLUDE LARGE TILE WALK IN SHOWER IN OWNERS BEDROOM, UPGRADED SHAKER CABINETS AND COUNTERS AND SS APPLIANCES. . NEIGHBORHOOD IS CONVENIENTLY LOCATED NEAR SHOPPING, RESTAURANTS AND ONLY 15 MINUTES FROM THE DOWNTOWN SQUARE. SCHOOL DISTRICT INCLUDES MAPLE ELEMENTARY, OSCEOLA MIDDLE SCHOOL AND FOREST HIGH. High. HOME COMES WITH LIMITED 10 YEAR BUILDER WARRANTY ESTIMATED COMPLETION DATE MAY 2024. RENDERINGS ARE FOR ILLUSTRATIVE PURPOSES ONLY, FINAL PRODUCT MAY DIFFER. PRICES SUBJECT TO CHANGE WITHOUT NOTICE.
$399,999
11115 Sw 53rd Circle Ocala, FL 34476
- Type:
- Single Family
- Sq.Ft.:
- 1,973
- Status:
- Active
- Beds:
- 3
- Lot size:
- 0.68 Acres
- Year built:
- 2002
- Baths:
- 2.00
- MLS#:
- 1120443
ADDITIONAL INFORMATION
Marvelous in 55+ Marco Polo!! Quietly resting on well over half an acre (.68) this stunning 3/2, with 3 car garage and nearly 2,000 sq ft of under air living space is ready for new owners! Through the glass insert front door, you are greeted with soaring ceilings, large windows allowing natural light to pour in, and an ideal floor plan. To your immediate left is your formal dining room, while a formal living room welcomes you as you walk in. To your right is the primary suite, generous in size with a huge walk in closet and an ensuite bathroom your friends will envy. Separate shower and tub provides the perfect ending to any day while dual vanities maximizes your storage space. Back into the center of the home, the family room has high ceilings and large windows. It effortlessly flows
$275,000
3808 SE 61st Place Ocala, FL 34480
- Type:
- Single Family
- Sq.Ft.:
- 1,299
- Status:
- Active
- Beds:
- 3
- Lot size:
- 0.31 Acres
- Year built:
- 1992
- Baths:
- 2.00
- MLS#:
- OM674095
- Subdivision:
- Wineberry
ADDITIONAL INFORMATION
Welcome to this elegant and charming home in the beautiful area of southeast Ocala. This three bed two bath home sits on .31 of an acre of land in the Wineberry community. Stepping inside you are greeted by a compartmentalized floor plan, allowing for privacy and comfort. The primary bedroom features a larger-than-life walk-in closet, a vanity and sink, and a private bathroom with a luxurious glass enclosed shower. The dining room adds heart to this home as it is attached to the lanai, making it feel as though you are dining right in your yard! If you are interested in dining outside, take advantage of the spacious lanai. The large yard invites relaxation and privacy, featuring full chain-link fence, a citrus tree - that is currently blooming - and a spacious shed. This space features high vaulted ceilings and a plethora of windows to accentuate an airy and open feel. Property is currently occupied by tenant. Please allow 24hrs. for all showings.
$239,000
4149 SW 159th Court Ocala, FL 34481
- Type:
- Single Family
- Sq.Ft.:
- 1,293
- Status:
- Active
- Beds:
- 3
- Lot size:
- 0.23 Acres
- Year built:
- 2019
- Baths:
- 2.00
- MLS#:
- OM674037
- Subdivision:
- Rainbow Park Un #3
ADDITIONAL INFORMATION
Welcome to this charming 3-bedroom, 2-bathroom home nestled in a peaceful neighborhood just miles from Rainbow Springs State Park. Upon entering the home, you step into a spacious living room adorned with plush carpet making the living area great for entertaining guests or relaxing with the family. Adjacent to the living room is the kitchen, which boasts modern stainless steel appliances, sleek countertops, and plenty of cabinet space for storage. The open-concept layout allows for seamless interaction between the kitchen, dining area, and living room, making it a great space for families and social occasions. The master bedroom features an ensuite bathroom, providing privacy and convenience for the homeowners. The additional bedrooms are versatile spaces that can be used as guest rooms, home offices, or the little ones's bedrooms, accommodating a variety of needs. Outside, the backyard offers a peaceful escape from the hustle and bustle of everyday life. Whether you're enjoying a morning cup of coffee on the patio or hosting a barbecue with friends, the spacious yard provides plenty of room for outdoor activities and leisure. Overall, this 3-bedroom, 2-bathroom home combines comfort, functionality, and style, making it the perfect place to call home for individuals and families alike.
$199,900
7929 SW 115th Loop Ocala, FL 34476
- Type:
- Other
- Sq.Ft.:
- 1,347
- Status:
- Active
- Beds:
- 2
- Lot size:
- 0.11 Acres
- Year built:
- 1995
- Baths:
- 2.00
- MLS#:
- OM673978
- Subdivision:
- Oak Run Preserve Un B
ADDITIONAL INFORMATION
WOW---DON'T LET THIS ONE GET AWAY!! NOTHING TO DO EXCEPT ENJOY LIFE! This is a wonderful Nantucket model Villa style home in the Preserve neighborhood. This two bedroom home features laminate flooring in the main portion for the home with carpet in the bedrooms. The kitchen area also has been expanded and become a usable flex space. The eat in kitchen has an almost new and a brand new dishwasher. The open living/dining areas makes entertaining a joy. Entry to the home is through the private and spacious courtyard. The 1 1/2 car garage has newer washer and dryer plus a newer water heater. The roof is installed in 2020 and the AC is from 2012. New windows were installed this summer. Make sure you see this home while you are touring the community, it will not disappoint!
- Type:
- Single Family
- Sq.Ft.:
- 2,311
- Status:
- Active
- Beds:
- 2
- Lot size:
- 0.19 Acres
- Year built:
- 2015
- Baths:
- 2.00
- MLS#:
- OM673974
- Subdivision:
- On Top Of The World
ADDITIONAL INFORMATION
Just REDUCED and priced to sell! This exquisite home boasts a plethora of upgrades, surpassing new builds with its comprehensive features. The care bestowed upon this residence is evident from the first glance. Nestled in the Renaissance area of the On Top of the World active adult community, the Berkshire model exudes charm. Its frontage showcases an elegant driveway, home-adorned stacked stone, an automated garage screen, and well-established landscaping. The tiled front porch offers a tranquil spot to welcome friends. Inside, the striking engineered hardwood floors span the main living spaces. A versatile room to the right serves ideally as a den, office, or formal lounge. The kitchen is a culinary enthusiast's haven, with its expansive granite island, ample attractive cabinetry, and countertops, complemented by high-end stainless steel appliances, including a gas stove and wall-mounted microwave. Details like pendant lights, a tiled backsplash, and a composite sink add to the allure, along with tasteful crown molding. The open-plan arrangement extends into the living area, featuring custom cabinets, granite counters, and a cozy nook with backyard views. Bedrooms and additional spaces boast wood-look tile flooring, eschewing carpet entirely. The master bedroom, spacious enough for a king-size bed, includes an impressive walk-in closet with a solar tube, dual vanities with granite, a walk-in shower, a comfort-height toilet, and a bidet. An enclosed Florida room offers a versatile space for work or leisure, while the screened room, complete with pavers and electrical setup for a hot tub, invites relaxation. The fenced backyard welcomes pets and provides a friendly spot to greet passing neighbors. The home includes an internal laundry with cabinetry and granite counters, a comfortably sized guest room, and a guest bathroom with a tub/shower combination. The garage features a finished floor, ample storage, and additional space for a golf cart. Noteworthy are the whole-home generator and water softener. A detailed list of upgrades is available in the photo section, with pricing provided upon request.
$330,000
4336 NW 55th Court Ocala, FL 34482
- Type:
- Single Family
- Sq.Ft.:
- 2,034
- Status:
- Active
- Beds:
- 4
- Lot size:
- 0.14 Acres
- Year built:
- 2022
- Baths:
- 2.00
- MLS#:
- OM673688
- Subdivision:
- Ocala Preserve Ph 9
ADDITIONAL INFORMATION
NEW INCENTIVE: Sellers are now offering $5,000 towards closing costs. Step into luxury living with this beautiful 4 bedroom, 2 bath DR Horton, Delray floorplan. This home offers numerous features and unparalleled lifestyle amenities. Embrace the future with smart features including a thermostat, lights, and switches, putting control at your fingertips. The kitchen is perfect for enjoying your morning coffee or hosting gatherings with friends. The kitchen's custom pantry was thoughtfully designed with no wire shelving offering both style and practicality. Indulge in the luxury of custom closets in the master bedroom and a tiled master bathroom where relaxation knows no bounds. Outside you will find a screened lanai for those evening cocktails, gutters around the perimeter of the home and lastly, the garage provides additional storage space for your belongings. The fun doesn't end there...as a resident of this community, you'll have access to a host of amenities ensuring there is always something to do just beyond your doorstep. Enjoy resort-style living with 2 sparkling pools perfect for unwinding on sunny days. Stay fit and active with access to a state-of-the-art fitness center, tennis and pickleball courts as well as walking trails, ideal for those who love the outdoors. Host unforgettable events in the elegantly appointed Oak House clubhouse, complete with a catering kitchen and outdoor patio, perfect for entertaining friends and family.
$289,900
9346 SW 73rd Street Ocala, FL 34481
- Type:
- Single Family
- Sq.Ft.:
- 1,415
- Status:
- Active
- Beds:
- 3
- Lot size:
- 0.15 Acres
- Year built:
- 2012
- Baths:
- 2.00
- MLS#:
- OM673866
- Subdivision:
- Stone Crk Ph 2a
ADDITIONAL INFORMATION
Welcome to your dream home! This beautiful 3-bedroom, 2-bathroom residence combines elegance and comfort. Enjoy a freshly painted interior with crown molding, plantation shutters, and hardwood floors. The gourmet kitchen features granite counters, stainless steel appliances, and soft-close cabinetry, perfect for cooking and entertaining. Relax in the glass-enclosed lanai with new flooring, or retreat to the master suite with an en-suite bathroom. Additional highlights include a 2-car garage, water softener, and a charming paver patio for outdoor gatherings. Located in the desirable 55+ community of Stone Creek, this meticulously maintained home offers a fantastic lifestyle with abundant amenities. Schedule your private showing today!
- Type:
- Single Family
- Sq.Ft.:
- 1,224
- Status:
- Active
- Beds:
- 2
- Lot size:
- 0.21 Acres
- Year built:
- 1987
- Baths:
- 2.00
- MLS#:
- OM673822
- Subdivision:
- Oak Run Neighborhood 04
ADDITIONAL INFORMATION
Welcome to your dream home in the highly sought-after Oak Run 55+ community in Ocala, Florida! This exquisite 2 bedroom, 2 bath residence offers the perfect blend of comfort, style, and convenience, making it an ideal retreat for active adults seeking a peaceful yet vibrant lifestyle. This home is more than just a place to live—it's a gateway to a fulfilling and active lifestyle in one of Ocala's most desirable 55+ communities. Enjoy peace of mind with a roof updated in 2019 and modern appliances that cater to all your needs. The home also features a solar water heater, ensuring energy efficiency and lower utility bills. The property boasts an oversized lot that offers ample space for relaxation and entertainment. The newly screened pool enclosure, also known as a birdcage, provides an idyllic setting for enjoying the beautiful Florida weather. Dive into your private in-ground pool, complete with a cleaning system, or simply lounge by the water's edge in your serene backyard oasis. The fenced backyard ensures privacy and security, creating a safe haven for you and your loved ones. Don't miss out on the opportunity to make this beautiful house your new home. Contact us today for a private tour and experience firsthand the comfort, convenience, and community Oak Run has to offer. Seller has paid the HOA for the year. Home Features: Brand new pool surface with Diamond Brite pool finish. Brand new pool tile as well. New roof installed in 2019 with wind mitigation done. New lights and breakers. New refrigerator, stove, and dishwasher. The washer and dryer are one year old. New garage door opener. New breaker box and GFI. New pool filter and system with programmable pentair pump. Pool vacuum included. New back door. House recently painted in 2023. Brand new pool screen enclosure. HVAC is five years old. Water heater is solar, 9 years old and holds 80 gallons. Average electric bill is $89.00. Average water bill is $42.00. Amenities are $143.00 monthly and paid for through 2024. 4point and Wind mitigation owned by Seller and willing to transfer to new Buyer.
$365,000
9375 SW 71st Loop Ocala, FL 34481
- Type:
- Single Family
- Sq.Ft.:
- 1,958
- Status:
- Active
- Beds:
- 3
- Lot size:
- 0.24 Acres
- Year built:
- 2006
- Baths:
- 2.00
- MLS#:
- OM673664
- Subdivision:
- Stone Creek By Del Webb-buckhead
ADDITIONAL INFORMATION
Welcome to your dream retirement home in the vibrant 55+ community of Stone Creek! This spacious residence boasts three bedrooms and two bathrooms, offering ample space and comfort for you and your guests. Recent upgrades include a new roof (2024) and water heater (2024), providing peace of mind and ensuring years of worry-free living in your new home. As you enter, you're greeted by a warm and inviting atmosphere with plenty of natural light streaming through the windows. The open floor plan seamlessly connects the living room, dining area, and kitchen, making it perfect for entertaining friends and family. The kitchen is equipped with modern appliances, sleek countertops, and plenty of cabinet space for all your culinary needs. Whether you're preparing a casual breakfast or hosting a dinner party, this kitchen has everything you need to whip up delicious meals. The master bedroom is a tranquil retreat, featuring a spacious layout, plush carpeting, and a private ensuite bathroom. Pamper yourself in the luxurious spa-like atmosphere, complete with a soaking tub, separate shower, and dual vanity sinks. Two additional bedrooms offer versatility and can be used as guest rooms, home offices, or hobby spaces to suit your lifestyle. With three full bathrooms, there's never a shortage of convenience and comfort for you and your guests. Outside, you'll find a beautifully landscaped yard where you can enjoy the Florida sunshine and serene surroundings. Take a leisurely stroll along the sidewalks, or spend your days lounging by the community pool and soaking up the sun. Stone Creek offers an array of amenities to enhance your retirement lifestyle, including a clubhouse, tennis courts, and a dog park. Golf enthusiasts will appreciate the opportunity to hit the links at the community golf course, while foodies can indulge in delicious meals at the on-site restaurant. With deed restrictions and a gated community with guards, you can rest easy knowing that your home is safe and secure. Plus, golf carts are welcome, adding to the convenience and charm of this active retirement community. Don't miss your chance to experience the best in retirement living at Stone Creek!
$539,000
8160 SW 92nd Circle Ocala, FL 34481
- Type:
- Single Family
- Sq.Ft.:
- 2,893
- Status:
- Active
- Beds:
- 3
- Lot size:
- 0.29 Acres
- Year built:
- 2021
- Baths:
- 3.00
- MLS#:
- OM673576
- Subdivision:
- Candler Hills W Kestrel
ADDITIONAL INFORMATION
Embrace the sophistication of the Aberdeen model, nestled in the active 55+ community of On Top of the World (OTOW) in Ocala, FL. Seller is motivated! Complete with a Home Warranty for your peace of mind! This exquisite residence, featuring over $50K in upgrades, is the perfect retreat for those looking to escape the northern chill and enjoy the Floridian lifestyle. Property Highlights: Size: 2,893 sq. ft. Bedrooms: 3 Bathrooms: 3 Garage: 3-car Step into the expansive great room, where natural light dances across elegant tray ceilings, creating an inviting atmosphere for both relaxation and entertainment. At the heart of the home lies a chef’s dream kitchen—an open, airy space complete with a generous quartz island, ample counter space, a pantry, and a state-of-the-art gas grill with an arched vent. The in-wall pot filler and double refrigerator add to the convenience, while the charming mermaid tile backsplash brings a touch of whimsy. The integrated laundry room features premium LG appliances, ensuring that luxury meets practicality. Master Suite Retreat: Your master suite offers dual walk-in closets and a peaceful atmosphere, while additional bedrooms provide comfort and privacy for guests, exemplifying gracious living. Outdoor Oasis: Enjoy the serene garden setting of the outdoor lanai, perfect for quiet moments or lively gatherings with friends and family. Exceptional Amenities: Living in OTOW means access to a vibrant, active lifestyle with top-tier amenities, including golf courses, fitness centers, tennis courts, an indoor swimming pool, and pickleball courts, all under the watchful eye of 24-hour surveillance and maintenance services. Prime Central Florida Location: Located in the heart of Central Florida, this home is your gateway to the equestrian world and offers easy access to the excitement of Orlando, Tampa, and Daytona, along with convenient dining, shopping, and healthcare options. The Aberdeen at 8610 is not just a residence; it’s an invitation to a life filled with adventure, comfort, and unmatched luxury. Motivated Seller! Don’t miss out on this opportunity!
- Type:
- Condo
- Sq.Ft.:
- 808
- Status:
- Active
- Beds:
- 1
- Lot size:
- 0.02 Acres
- Year built:
- 1981
- Baths:
- 1.00
- MLS#:
- OM673491
- Subdivision:
- Marion Spgs Condo
ADDITIONAL INFORMATION
Great corner unit ready for immediate occupancy. New Luxury Vinyl flooring throughout. Updated bathroom. Newer HVAC and Hot water heater. Enjoy sliders going out to patio off the living room and bedroom. Also, great for grilling. Primary bedroom features a large walk in closet. Extra office area. Hookups for Washer and Dryer available in front closet. Swimming pool and clubhouse available for residents with great view of golf course. Walk to Tennis and golf. So close to shopping, medical care, restaurants and more. Elementary school close by. Come and check it out! Patio can be enclosed. Pets allowed per Deed restrictions
$499,900
44 Golf View Drive Ocala, FL 34472
- Type:
- Single Family
- Sq.Ft.:
- 2,063
- Status:
- Active
- Beds:
- 3
- Lot size:
- 0.35 Acres
- Year built:
- 2024
- Baths:
- 2.00
- MLS#:
- OM673542
- Subdivision:
- Lake Diamond Golf & Cc Ph 01
ADDITIONAL INFORMATION
BRAND NEW QUALITY CONSTRUCTION! COMPLETED 8/1/2024!!!! 3 bedroom, 2 bath home located in Gated SE Community backing up to Lake Diamond Golf Course. Living room offers a modern electric fireplace, spacious open concept to Dining and Gourmet Kitchen w/double ovens, high end backsplash, soft close drawers and an expansive center island!! Vinyl Plank flooring throughout. Primary suite has a tray ceiling, exit to Lanai and walk-in closet. Oversized Pantry and Laundry. Lanai and 2 Car Garage PLUS Golf Cart Garage. HardiPlank siding. Lake Diamond Golf & Country Club is a semi-private, 18 Hole Championship golf course. Ready for you to move right in!!
Andrea Conner, License #BK3437731, Xome Inc., License #1043756, [email protected], 844-400-9663, 750 State Highway 121 Bypass, Suite 100, Lewisville, TX 75067

All listings featuring the BMLS logo are provided by BeachesMLS, Inc. This information is not verified for authenticity or accuracy and is not guaranteed. Copyright © 2025 BeachesMLS, Inc.


Ocala Real Estate
The median home value in Ocala, FL is $284,900. This is higher than the county median home value of $270,500. The national median home value is $338,100. The average price of homes sold in Ocala, FL is $284,900. Approximately 43.59% of Ocala homes are owned, compared to 46.16% rented, while 10.25% are vacant. Ocala real estate listings include condos, townhomes, and single family homes for sale. Commercial properties are also available. If you see a property you’re interested in, contact a Ocala real estate agent to arrange a tour today!
Ocala, Florida has a population of 62,351. Ocala is more family-centric than the surrounding county with 22.4% of the households containing married families with children. The county average for households married with children is 19.74%.
The median household income in Ocala, Florida is $46,841. The median household income for the surrounding county is $50,808 compared to the national median of $69,021. The median age of people living in Ocala is 38.3 years.
Ocala Weather
The average high temperature in July is 92.6 degrees, with an average low temperature in January of 43.4 degrees. The average rainfall is approximately 51.9 inches per year, with 0 inches of snow per year.





