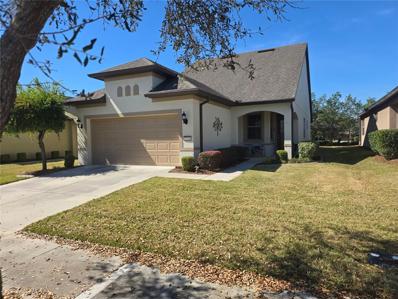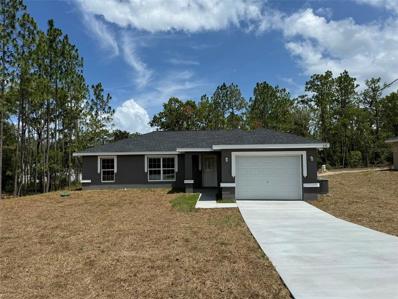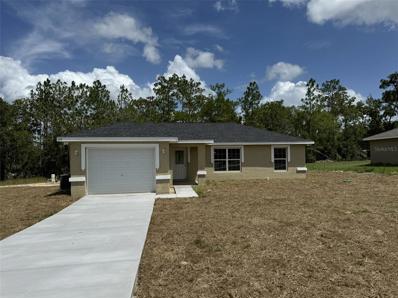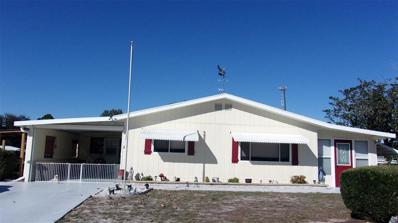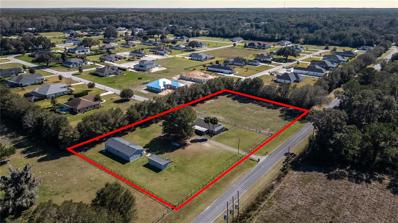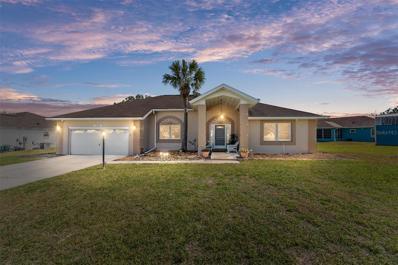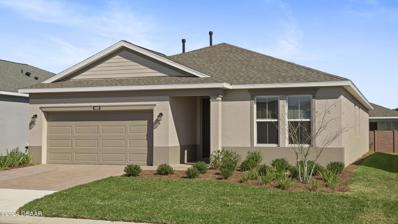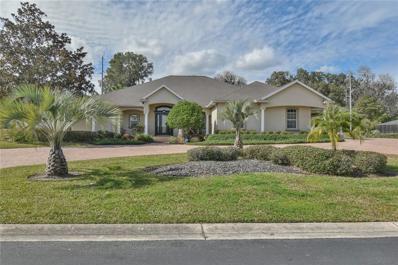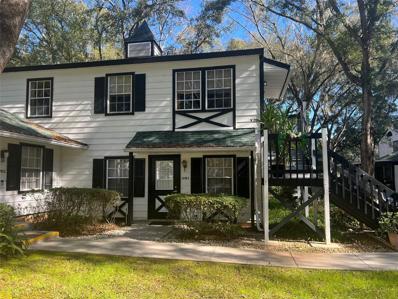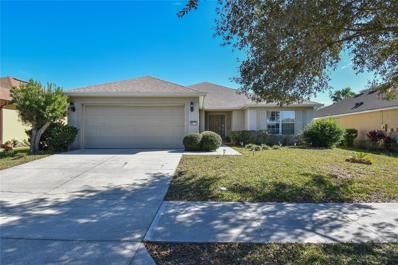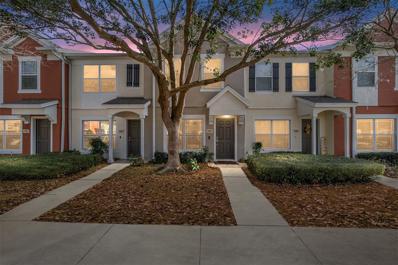Ocala FL Homes for Sale
$298,000
7234 SW 91st Court Ocala, FL 34481
- Type:
- Single Family
- Sq.Ft.:
- 2,243
- Status:
- Active
- Beds:
- 2
- Lot size:
- 0.11 Acres
- Year built:
- 2014
- Baths:
- 2.00
- MLS#:
- OM673442
- Subdivision:
- Stone Creek
ADDITIONAL INFORMATION
Beautiful Taft Street Model with bonus room and storage on 2nd level. Mature landscaping with curbing and outside painted in 2022. The home offers tile throughout for easy cleaning. Kitchen has granite countertops and a raised dishwasher for easy loading and unloading and a new garbage disposal. Home includes a water softner and hanging storage racks in the garage. Home recently painted outside. Master bedroom has a tray ceiling for that extra touch. Paver screened in lanai with privacy to enjoy your morning coffee.
$179,500
8428 SW 106th Street Ocala, FL 34481
- Type:
- Single Family
- Sq.Ft.:
- 960
- Status:
- Active
- Beds:
- 2
- Lot size:
- 0.24 Acres
- Year built:
- 1987
- Baths:
- 2.00
- MLS#:
- OM673249
- Subdivision:
- Palm Cay
ADDITIONAL INFORMATION
This cozy 2-bedroom, 2-bathroom home in gated Palm Cay is a practical choice for those seeking comfort and convenience. Located close to the amenities of HWY 200, it offers easy access to local services and shopping. The home features a New Kitchen with pantries and plenty of counter space to prepare meals comfortably. Kitchen directly next to the dining area for convenient serving. A sunroom with glass windows that open and allow for a bright space to relax and enjoy the breeze, complemented by an uncovered porch for a touch of outdoor living. This is an ideal winter home or full time home you will love in Florida. The bedrooms are filled with natural light, offering a pleasant and peaceful retreat at the end of the day. Enjoy this active 55+ community, with community events and clubhouse. Updates to the home include 2021 roof and 2023 kitchen and tile floor. This property is perfect for anyone looking for a practical and inviting place to call home in Palm Cay.
$245,000
5247 NW 18th Street Ocala, FL 34482
- Type:
- Single Family
- Sq.Ft.:
- 1,161
- Status:
- Active
- Beds:
- 2
- Lot size:
- 0.14 Acres
- Year built:
- 1996
- Baths:
- 2.00
- MLS#:
- OM672896
- Subdivision:
- Ocala Palms Un 02
ADDITIONAL INFORMATION
OUTSTANDING GOLF COURSE WIEW! This 2BD/2BA house has been recently painted inside and out. The lush landscaping leads to this house that has a sitting area just outside the front door. The living and dining rooms are perfect for entertainment. The house has been recently painted inside and out. The kitchen has a new built-in microwave, new time-saving new dishwasher, refrigerator, new hot water heater, a new washer & dryer and a new clear top range and new kitchen countertops. The kitchen has an eat-in area for enjoying your breakfasts. The Master Bedroom has a walk-In closet and a ceiling fan with a light. Master bathroom has new lighting fixtures. Both the living and dining rooms have a great view from the Florida room of the 3rd hole of the golf course. You can sit back and just enjoy life as you enjoy watching the golfers and the many birds. Ocala Palms is a gated active 55+ community located on North Highway 27 in Ocala, Florida. This community offers an 18-hole Golf Course for golf enthusiasts and Country Club-Style living for active adults. Golfers can also practice on the driving range and putting green so they can step up their golf game skills. It boasts a 19,000 square-foot clubhouse. Here is a sample of activities and amenities offered: Clubhouse/Amenity center, fitness center, Outdoor Olympic pool, hot tub, heated indoor pool, card room, arts & crafts studio, ballroom, library, billiards, bocce ball, shuffleboard courts walking & biking trails, volleyball court, tennis/pickleball courts, horseshoe pit, and croquet lawns. Ocala Palm is a very family friendly community and is located close to shopping centers, supermarkets, drug stores, restaurants, banks, doctors’ offices, hospitals, postal office department stores, etc. For family entertainment, Ocala features year-round public festivals events, canoeing, kayaking, paddle boating, horseback riding, fishing, etc. Close to tourist attractions like World Disney Parks, Universal Studios, Sea World, Bush Garden, World Equestrian Center, numerous beaches, etc. All measurements are approximate. Buyer(s) to re-measure.
$255,000
7127 SW 91st Court Ocala, FL 34481
- Type:
- Other
- Sq.Ft.:
- 1,556
- Status:
- Active
- Beds:
- 2
- Lot size:
- 0.12 Acres
- Year built:
- 2008
- Baths:
- 2.00
- MLS#:
- OM673061
- Subdivision:
- Stone Creek By Del Webb-pinebrook
ADDITIONAL INFORMATION
One or more photo(s) has been virtually staged. Explore the allure of this enchanting Villa located in Stone Creek. This villa boasts 2 inviting bedrooms, 2 full baths, an office, and ample garage space for two cars, with comprehensive care for the exterior, including roofing, painting, landscaping, and utilities such as outdoor water and internet. The expansive master suite features a generously sized bathroom with dual vanities, a walk-in shower, and a spacious closet. Residents have access to a wealth of recreational facilities, including courts for pickleball, a softball field, luxurious pools, a top-tier fitness center, sauna, and a whirlpool. The community also offers a fine dining restaurant, a golf pro shop with stunning views, and a vibrant center for social and creative activities, ensuring a fulfilling lifestyle within golf cart distance. Enjoy the ease of living and endless entertainment options in this lively neighborhood.
$389,500
5905 SW 85th Place Ocala, FL 34476
- Type:
- Single Family
- Sq.Ft.:
- 2,387
- Status:
- Active
- Beds:
- 4
- Lot size:
- 0.22 Acres
- Year built:
- 2020
- Baths:
- 3.00
- MLS#:
- OM672920
- Subdivision:
- Brookhaven Ph 1
ADDITIONAL INFORMATION
Wow! 40,000.00 price reduction! Full house Generac generator provides power if a storm comes. Please submit highest and best offers by Monday October 28. 4 bedroom, 3 bathroom, 3 car garage, fenced yard with Generac generator, rear lanai/patio with remote retractable awning is located in the much desirable Brookhaven Community in SW Ocala, Florida. Property is fenced and provides ample space for gardening, relaxing or for Fido to play. House comes with a permanently installed Generac generator which is equipped to provide electricity for the whole house just in case the power goes out. The amenities of Brookhaven community feature pool, playground, clubhouse, pool, dog park and more. House is close to supermarkets, restaurants, shopping, hospitals, medical offices, post office and gas stations, Approximately a 15 minutes drive from the house will get you to Ocala's acclaimed World Equestrian Center with an array on restaurants, hotels and activities. The Florida Aquatic Swimming & Training (FAST) is an elite aquatic center in Ocala that is geared to recreational and competitive swimmers. Make plans to see this spacious, beautiful house today!
$258,900
2322 SE 19th Circle Ocala, FL 34471
- Type:
- Townhouse
- Sq.Ft.:
- 1,491
- Status:
- Active
- Beds:
- 3
- Lot size:
- 0.04 Acres
- Year built:
- 1985
- Baths:
- 3.00
- MLS#:
- OM673045
- Subdivision:
- Woodland Villages Townhomes
ADDITIONAL INFORMATION
Must see 3-bedroom 2.5-bathroom townhouse in the sought after SE community of Woodland Village! All new scraped engineered wood flooring installed 8/24 in both upstairs bedrooms and the rod iron banister staircase. Freshly painted neutral colors throughout. You walk into the home to see the cathedral ceiling with skylights for natural light. Upstairs there is the 2nd primary bedroom with a large walk-in closet and a loft guest bedroom with closet. There is an updated kitchen with Granite counter tops and all wood cabinets. The main primary bedroom on the first floor has sliding glass door to the back patio and an updated primary bathroom with dual sinks, and impressive walk in-shower. This spa shower has shower head, body jets, and lighted overhead mounted rainfall shower fixture with built-in bench and shelf, amazing! Wood, carpet and white marble flooring. The back patio with pavers, bar with built-in grill and mini fridge is great for entertaining! Indoor laundry with washer and dryer. Perfect powder room with new toilet for guest. Great mini bar in the living room with wine fridge for entertaining. Wonderful home in an unbeatable location!
$1,075,000
7600 S Magnolia Avenue Ocala, FL 34476
- Type:
- Single Family
- Sq.Ft.:
- 4,802
- Status:
- Active
- Beds:
- 4
- Lot size:
- 11.95 Acres
- Year built:
- 1981
- Baths:
- 3.00
- MLS#:
- OM672805
- Subdivision:
- Pyles
ADDITIONAL INFORMATION
Welcome home to the epitome of luxury living in this one-of-a-kind, meticulously remodeled 4,802 sq. ft. home! Set within a serene 11.95-acre sanctuary, a private driveway, surrounded by majestic trees, leads you to a move-in-ready haven designed for both grand gatherings and everyday comfort. The spacious eat-in kitchen boasts brand new appliances, abundant cabinets, and stunning quartz countertops. Enjoy cozy evenings by the fireplace in the sunken living room or large gatherings in the expansive 900+ sq. ft. great room, with a stunning fireplace and seamless access to the pool area for ultimate relaxation and entertainment. Each of the four oversized bedrooms provides ample closet space, with the master suite featuring a generous walk-in closet and a luxurious ensuite bathroom with dual vanities and a large shower. The private office, complete with floor-to-ceiling bookshelves, offers an elegant space for work or study. The two-car garage includes a roomy storage area or workshop, with convenient access to the spacious backyard. The private backyard connects to a large, fully cleared 3.98 acre paddock with water access and perimeter fencing - perfect for your four-legged family members. Located less than 4 miles to Florida Horse Park and 14 miles to the World Equestrian Center, this estate is a short drive to hundreds of miles of trails. Embrace the perfect blend of luxury, privacy, and convenience, with proximity to Downtown, I-75, restaurants, and shopping. Recent upgrades include a new roof and windows in 2022, a new HVAC and irrigation system in 2023, and a new hot water tank in 2024. Don't miss the chance to make this exceptional property your new home in the “Horse Capital of the World”!
- Type:
- Single Family
- Sq.Ft.:
- 1,753
- Status:
- Active
- Beds:
- 2
- Lot size:
- 0.17 Acres
- Year built:
- 2005
- Baths:
- 2.00
- MLS#:
- OM672549
- Subdivision:
- Summerglen
ADDITIONAL INFORMATION
2023 ROOF! Excellently Maintained Seasonal Home With Well Appointed Color Palette, Plantation Shutters, Lighting, And Fans, Now Awaits That Special Buyer Looking For A Sunny Florida Pad. St. Augustine Floorplan Gives You A 2/2 WITH DEN, Open Concept Kitchen With Breakfast Counter, Real Wood Cabinetry, And More. Enclosed Lanai And Possible Furniture Options Gives Added Value To The Cozy Curb Appeal Greeting You To This Quiet Beauty, So Put It On Your Must See List Now! All This As Well As A 2023 ROOF - 2021 AIR - And Easy Care Rear Landscape With Panoramic Golf View. This Is The Perfect FullTime Homestead, Winter Retreat, Or Investment Property, As SummerGlen Truly Attracts Seasonal Interest. Enjoy Retirement In Our Active Gated Environment With Many Amenities and Activities For All Interests. HOA Includes Wifi, Cable, Trash Curbside, Mowing, Edging, And Use Of Common Amenities. Home Offers Gas Heat and Hot Water. Brand New Dishwasher May 2024, Newer Washer And Dryer. TURNKEY! SG Lot 71.
$237,500
235 Locust Lane Ocala, FL 34472
- Type:
- Single Family
- Sq.Ft.:
- 1,083
- Status:
- Active
- Beds:
- 3
- Lot size:
- 0.23 Acres
- Year built:
- 2024
- Baths:
- 2.00
- MLS#:
- OM672494
- Subdivision:
- Silver Springs Shores Unit 33
ADDITIONAL INFORMATION
New Construction - Completed! 3/2/1 1082 sq. ft. Living area/1503 sq. ft. Total under roof, features LR, DR, Kitchen, Pantry, Range, Refrigerator, Dishwasher and Microwave, Cathedral Ceilings in Living area, Split Bedroom Plan, Master Suite, walk-in closet, garage laundry, covered entry. LVP flooring throughout.
$237,500
233 Locust Lane Ocala, FL 34472
- Type:
- Single Family
- Sq.Ft.:
- 1,083
- Status:
- Active
- Beds:
- 3
- Lot size:
- 0.23 Acres
- Year built:
- 2024
- Baths:
- 2.00
- MLS#:
- OM672487
- Subdivision:
- Silver Springs Shores, Unit 33
ADDITIONAL INFORMATION
New Construction - Completed! 3/2/1 1082 sq. ft. Living area/1503 sq. ft. Total under roof, features LR, DR, Kitchen, Pantry, Range, Refrigerator, Dishwasher and Microwave, Cathedral Ceilings in Living area, Split Bedroom Plan, Master Suite, walk-in closet, garage laundry, covered entry. LVP flooring throughout.
$359,000
3542 NW 55th Circle Ocala, FL 34482
- Type:
- Single Family
- Sq.Ft.:
- 1,666
- Status:
- Active
- Beds:
- 2
- Lot size:
- 0.14 Acres
- Year built:
- 2017
- Baths:
- 2.00
- MLS#:
- OM672209
- Subdivision:
- Ocala Preserve Ph 1
ADDITIONAL INFORMATION
Expanded MONACO in the 55+ area with gorgeous golf course views. Wood floors through except for bathrooms! Sit on your expanded and covered front porch and enjoy watching golfers in the rough, sand trap and on the green! One of the few Monacos which is not only expanded to provide a larger guest bedroom, pantry and laundry room, but it also features a sliding wall of glass to open the great room onto the covered and screened lanai to enjoy the GAS FIREPLACE. Mature landscaping provides privacy. This home was built to be their forever home so no expense was spared on upgrades. The highest level of cabinets and counters featuring wood cabinets with dovetail drawers and soft close, Quartz countertops, 8 - yes EIGHT heavy pot/pan drawers for easy access. If you love to cook or play around in the kitchen this is a chef's kitchen with upgraded appliances including double oven, touch free faucet and brand new micro-ban dishwasher. Other features include stylish pendants over bar, front load washer/dryer, water softener, bathroom shower tile extended to the ceiling and incredibly organized closet space. If you're a hobbyist or need an organized home office space, check out the custom built-ins in the flex space/office area (can also be removed if you do not want them). A short walk to the dock to fish or to the clubhouse. Ocala Preserve is a resort lifestyle community featuring on-site restaurant with executive chef, wine lockers, on-site spa for massages, facials and mani-pedi. HOA fees cover lawn & landscape maintenance (including irrigation, trimming, fertilizing, mulching etc - front back and sides), high speed internet over fiber optics, membership and use of all amenities including group fitness classes, fitness center, tennis, pickleball, bocce, horseshoe pits and 20+ miles of dedicated trails for walking and biking. Oh and boat house with kayaks, canoes, paddleboat and catch and release fishing. Fenced dog park and outdoor fitness area. This phase has NO CDD! WITH ACCEPTABLE OFFER, SELLER WILL CONTRIBUTE $5,000 IN CLOSING COSTS TO OFFSET INITIATION FEE.
$227,000
434 SW 2nd street Ocala, FL 34471
- Type:
- Single Family
- Sq.Ft.:
- 2,239
- Status:
- Active
- Beds:
- 3
- Lot size:
- 0.26 Acres
- Year built:
- 1942
- Baths:
- 2.00
- MLS#:
- A11529083
- Subdivision:
- GARYS ADD OCALA
ADDITIONAL INFORMATION
Beautifully remodeled 3 bedroom 2 bath with 1 car garage, new roof 2023 , stainless steal appliances and granite counter tops, new water-heater, new floors, 2018 a/c and new drywalls, floors, freshly painted interior and exterior. Minutes away from downtown Ocala, close to Lowes , Mall, Home Depot, Walmart, Starbucks , Postal Office and Restaurants. Great area to purchase for first time homebuyer and investor! Don't let this beauty pass you by !! Affordable community no HOA!! 2 bonus outside Sheds for workshop storage space.
$2,395,000
7575 W Highway 326 Ocala, FL 34482
- Type:
- Single Family
- Sq.Ft.:
- 5,485
- Status:
- Active
- Beds:
- 7
- Lot size:
- 15.4 Acres
- Year built:
- 1997
- Baths:
- 4.00
- MLS#:
- P4929099
- Subdivision:
- N/a
ADDITIONAL INFORMATION
MUST SEE! BRAND NEW ROOF 2024! Magnificent 7 bedroom, 4 full bath single family residence is everything you've been looking for! Beautiful private driveway and steel gated entryway leads you to the 1 story property nestled in the middle of the 15.4 acres of cleared, grazable land! Over 5,000+ sq. ft of living area. The main floor offers a decorative lounge and living area, leading into the gorgeous kitchen completed with cherry-red wooden cabinets, granite countertops, stainless steel appliances in an open-concept dining room combo, PLUS an elevated breakfast bar! There are 3 fully functioning wood-burning stone fireplaces in the home. Plenty of storage room, opportunity to build an office or extra bedroom, space for hosting guests and entertainment. Each bedroom has an en-suite bathroom (some with walk-in shower and soaking tub) and many windows for natural lighting. Tile all throughout for easy clean-up, NO CARPET! The lanai and outdoor, heated, in-ground swimming pool in the fully-fenced backyard surrounded by the screened enclosure is truly the icing on the cake. Shed conveys with the property. Seller or private financing available.Do not wait, it will not last long!
$179,900
9035 SW 102nd Place Ocala, FL 34481
- Type:
- Single Family
- Sq.Ft.:
- 1,144
- Status:
- Active
- Beds:
- 2
- Lot size:
- 0.22 Acres
- Year built:
- 1985
- Baths:
- 2.00
- MLS#:
- OM672351
- Subdivision:
- Pine Run Estate
ADDITIONAL INFORMATION
Great 2 Bedroom 2 Bath Home in Pine Run Estates a 55 Plus Community. Large Living Room Attached to the Nice and Bright Dining Room. Updated Kitchen with New Cabinets, Appliances, Countertops, Sink, Trash Compactor, and Tile Floor. Great Master Bedroom with Laminate Floor, Walk in Closet, and Private Updated Bath. Nice Guest Bedroom with Laminate Floor and New Closet Doors. Updated Guest Bathroom. All the Rooms Have Ceiling Fans with Lights. Very Large Laundry-Storage Room. Florida Room Enclosed with Windows and a New Door. Separate 11’x14’ Workshop-Storage Room with French Doors. Enclosed Carport with Electric Roll Down Privacy Screen. 2 Car Wide Driveway. Storm Shutters. Water Softener, Irrigation System, Fenced in Yard. Back Patio. All New Interior and Exterior Doors. 2-Year-Old Washer and Dryer. Side Golf Cart Parking Pad and Roof. New Roof 2012.
$595,000
7597 SE 22nd Avenue Ocala, FL 34480
- Type:
- Single Family
- Sq.Ft.:
- 1,664
- Status:
- Active
- Beds:
- 3
- Lot size:
- 2.37 Acres
- Year built:
- 2007
- Baths:
- 2.00
- MLS#:
- OM671877
- Subdivision:
- Nonsub
ADDITIONAL INFORMATION
Seller is very motivated! Situated on 2.37 acres in the Southeastern region of Ocala, this property is a unique option for those looking for an accessible multi-generational option. Peaceful and private, this property is neighbored by Legendary Trails and The Country Club of Ocala, with trees along two of the four sides for added privacy. Perimeter fenced and gated, the property offers a total of two residences– a 1,700+ sqft stucco home that totals 3-beds and 2-baths plus a large enclosed sunroom, and a separate 3-bedroom, 2-bath 2008 manufactured home with open floor plan spanning over 1,600 sqft. Both residences feature brand new roofs and are wheelchair accessible, and the stucco home also features brand new windows. A one-acre paddock with auto waterer is established on the property, a perfect option for smaller livestock or a horse if desired. A workshop with electricity is in place, providing additional options for those with a more hands-on hobby to enjoy a private space while working on projects. A carport and additional shed are also established on property, and there’s ample potential for additional electric to be hooked up to the shed if additional space is desired by the future owner. This property has ample opportunity for those looking for an income producing opportunity, with the option to live in one home while renting out the other long term or seasonally. Alternatively, this property is also perfectly suited for those looking for a multi-generational option, with the possibility of living in one home while having a loved one close by in the other home. Less than a mile away is the Santos Trailhead and the Cross Florida Greenway Trails, opening up a variety of options for trail riding, mountain biking, hiking, and walking. The Florida Horse Park is conveniently close by for those looking to spectate or even compete in horse shows, with additional venues such as WEC and HITS within Ocala a scenic drive away for additional options. A variety of shopping, dining, medical, and entertainment options are available just a short drive away in either Ocala or The Villages!
$350,000
7955 SW 62nd Court Ocala, FL 34476
- Type:
- Single Family
- Sq.Ft.:
- 2,272
- Status:
- Active
- Beds:
- 3
- Lot size:
- 0.34 Acres
- Year built:
- 1991
- Baths:
- 2.00
- MLS#:
- GC519361
- Subdivision:
- Pidgeon Park
ADDITIONAL INFORMATION
Welcome to your luxurious new home nestled in the heart of one of Ocala's most serene neighborhoods! This stunning 3 bedroom, 2 bathroom 2 car garage home with split floorplan offers an array of exquisite features, including a sunken living room, Florida room, and a shimmering heated pool. This home has been fashioned for both relaxation and entertainment! Step into the grand foyer and down into the spacious sunken living room, where you can relax or share a conversation with the chef at the eat in bar. The formal dining room nearby is large enough for the grandest of tables. The open floor plan seamlessly transitions into the gourmet kitchen, complete with stainless steel appliances, granite countertops, and ample counter and cabinet space, perfect for the culinary enthusiast in your family. The lavish master suite has a private ensuite bathroom that has been remodeled with dual vanities, a luxurious soaking tub with jets, and a separate standing shower. Enjoy plenty of space for your wardrobe within the HUGE walk-in closet. A sliding door gives access directly to the Florida room, where you will be bathed in natural light from the walls of windows. Three other entries to the space are available from the kitchen and the living room as well as one of the bedrooms. From the Florida room, travel outside to your own private screen enclosed paradise. Lounge anywhere on the spacious patio around your sparkling heated pool with cascading waterfall - every new Floridian's dream for soaking up the sun or enjoying evening swims under the stars. Conveniently located near shopping, dining, and recreational amenities, this home offers the perfect blend of luxury, comfort, and convenience. Veteran assumable VA loan with current interest rate of 3.5%!! Schedule your private tour today and make this dream home your reality!
$359,900
4523 Nw 53rd Court Ocala, FL 34482
- Type:
- Single Family
- Sq.Ft.:
- 1,854
- Status:
- Active
- Beds:
- 3
- Lot size:
- 0.13 Acres
- Year built:
- 2022
- Baths:
- 2.00
- MLS#:
- 1119089
ADDITIONAL INFORMATION
Gorgeous SHEA BUILT Connect model in the 55+ section of the desirable gated community, Ocala Preserve! Boasting nearly 1,900 sq ft of under air living space, this 3 bedroom 2 bathroom with den and 2 car garage is a rare find! Through the front door you are greeted with tall ceilings and tile flooring. To your immediate right you'll find two guest bedrooms, nicely sized, with deep closets as well as the guest bathroom, complete with shower/tub combo. Continuing through the foyer, on your right is your den - currently used as a sitting room, this space is perfect for a hobby room, office, or potential 4th bedroom. The home opens to a huge great room that effortlessly flows into your eat in kitchen. Huge island is perfect for hosting friends and family, and ample cabinet space provides
$389,000
9478 SW 52nd Loop Ocala, FL 34481
- Type:
- Single Family
- Sq.Ft.:
- 2,196
- Status:
- Active
- Beds:
- 3
- Lot size:
- 0.17 Acres
- Year built:
- 2021
- Baths:
- 2.00
- MLS#:
- GC518489
- Subdivision:
- Stonecreek
ADDITIONAL INFORMATION
** Over $50,000 in BUILDER upgrades ** Say hello to retirement in luxury and STYLE! Welcome home to Saratoga, nestled inside Stone Creek in Ocala's premiere Del Webb golf community. This stunning home offers the perfect blend of modern living and natural beauty. Within a serene neighborhood, you'll enjoy convenience to local amenities, comfort, and style. Upon entry, you'll walk down your foyer to an open and inviting floor plan that seamlessly connects the living spaces. The spacious living room of this RETIRED floor plan (only a handful exist!) has a tray ceiling upgrade and is bathed in natural light. High end ceiling fan installed here and in all bedrooms. If you appreciate the outdoors, you'll love morning coffee on your fully screened & enclosed lanai (upgrade). Ceiling fans were installed here as well to ensure comfort year-round. The patio extension (upgrade) gives additional outdoor space perfect for grilling. The kitchen is yet another nod to luxury with ample counter space completed with sleek corian countertops, custom wood cabinet upgrades and high-end smart appliances (you can program your stove!) to compliment the many other smart home features. Did I mention the entire kitchen is an upgrade? Beautiful wood-look flooring throughout common areas installed by builder (as an upgrade), and freshly installed cushion carpet in all bedrooms. Control your home's temperature while home or away from your smart thermostat. Forget to lock the door? Did you leave the garage door open? Never worry if your home is secured with your electronically controlled door lock and garage operator. All smart features are a builder upgrade. The master suite is an ideal retreat with a generous walk-in closet. The en-suite bathroom induces a spa-like experience with its natural lighting and glass enclosed walk-in shower. Additional bedrooms provide ample space for family and friends or can be repurposed to suit your needs. Flex space with a large bay window near the home's entry is perfect for a home office, a gym, or a hobby room. The entire home has accessibility upgrades. The extended 2 car garage upgrade gives more room to store your large cars or toys. This truly is a must see. Call to schedule your appointment today!
$399,000
8608 SW 86th Circle Ocala, FL 34481
- Type:
- Single Family
- Sq.Ft.:
- 2,449
- Status:
- Active
- Beds:
- 4
- Lot size:
- 0.22 Acres
- Year built:
- 2008
- Baths:
- 2.00
- MLS#:
- OM671401
- Subdivision:
- Candler Hills East Un E I J
ADDITIONAL INFORMATION
One or more photo(s) has been virtually staged. NATURE’S WINDOW – IN YOUR BACKYARD! Bring all offers! FREE 1 Year Home Warranty! Step into your dream retirement lifestyle with this stunning Sterling II model home, located in the heart of a premier 55+ community. Escape the northern chill and settle into this 2,449-square-foot sanctuary, featuring 4 bedrooms and 2 bathrooms, perfectly blending luxury and comfort. A Warm Welcome Home As you enter, you're greeted by an open-concept great room with tray ceilings and abundant natural light, creating a space that feels as inviting as it is elegant. The kitchen, designed for both functionality and style, boasts a spacious island, ample counter space, and a convenient pantry, making it the ideal hub for gatherings or quiet culinary creativity. The adjacent lanai (added in 2008) extends your living space outdoors, offering a serene retreat with breathtaking views of a vast, meadow-like expanse. Whether enjoying your morning coffee or hosting friends, this peaceful escape enhances the home's tranquil atmosphere. A Sanctuary for All The luxurious master suite features double walk-in closets and a spa-like ambiance, while the additional bedrooms and bathrooms ensure comfort and privacy for family or guests. Thoughtful upgrades, including two solar tubes (installed in 2014) and a new roof (2021), add brightness and efficiency to this already remarkable home. Living the Dream in On Top of The World This community offers an unbeatable lifestyle: World-class amenities: Golf courses, fitness centers, tennis courts, and more. Convenience: Close to shopping, dining, healthcare, and vibrant downtown Ocala. Proximity to adventures: Easy trips to Orlando, Tampa, Daytona Beach, and equestrian attractions. Your Backyard Oasis A rare gem in a bustling world, this property offers uninterrupted views of a protected wildlife preserve right from your backyard. Say goodbye to crowded developments and hello to your personal breath of fresh air, where nature meets elegance. Your New Beginning Awaits Don’t miss this chance to embrace luxury, adventure, and serenity in Central Florida. Welcome to your vibrant new life at On Top of The World (OTOW). This one-of-a-kind opportunity won’t last long!
$345,000
4944 NW 33rd Lane Ocala, FL 34482
- Type:
- Single Family
- Sq.Ft.:
- 2,235
- Status:
- Active
- Beds:
- 3
- Lot size:
- 0.25 Acres
- Year built:
- 2003
- Baths:
- 2.00
- MLS#:
- OM671945
- Subdivision:
- Quail Meadow
ADDITIONAL INFORMATION
Seller to pay ALL CLOSING COSTS! This 3 bedroom 2 full bath home has been wonderfully maintained by this one and only non smoking owner. Roof is 3 years new. Quail Meadow life is easy and convenient as it is situated close to everything you could possibly want or need, restaurants, banks, pharmacies and medical facilities. Within 7 -10 miles you have 3 major hospitals as well as numerous Urgent Care Centers. Your kitchen is bright and airy with plenty of cabinet space and a nice pantry to make it fun to cook up a storm for all your family and friends. Let your culinary skill explode! On the evenings when the weather is cool or down right chilly you can snuggle up to your wood burning fireplace in your spacious tiled Livingroom. Upon entry to your immediate right you have the ability to create an office or sittingroom.....be creative and have fun. Perhaps a craft room? This split plan home allows for total privacy when entertaining overnight guests , no need to concern yourself with stepping on anyone's toes. Let your guests sleep in late and go about your business without interrupting their schedule. Primary bedroom will easily accommodate a king size bedroom set as well as a few extras ....no reason to cramp your style. Wake up refreshed. You'll most likely be taking advantage of your screened in lanai during the day and evening with a great cup of coffee or tea, maybe even a glass of wine. BUG FREE. Relax and enjoy easy living in a community where you have a great clubhouse and pool. Join in with the numerous clubs to keep yourself involved and entertained, from watercolor classes to line dancing to the garden club you'll not get board. Perhaps one of the best perks is your HOA! $440.00 a YEAR!!!!!! Should you be an honored Veteran know that you access to a newer VA Clinic with 8-10 miles as well as a Major VA Hospital in Gainesville which is approximately 35 miles North on I-75. Not only that but Gainesville also is home to widely recognized Shand's Teaching Hospital. The on ramp for I-75 is 2 miles up the road...talk about easy! If it's entertainment you're after look no further....The World Equestrian Center is close by approximately 6 miles. This stunning facility is absolutely breathtaking. Throughout the year the Center offers a variety of shows which will knock your socks off. Individuals come from all over the world just to partake in the events. Come and live the life in this beautiful 55+ community. You won't be disappointed.
$920,000
3960 SE 39th Circle Ocala, FL 34480
- Type:
- Single Family
- Sq.Ft.:
- 4,018
- Status:
- Active
- Beds:
- 4
- Lot size:
- 1.08 Acres
- Year built:
- 2006
- Baths:
- 4.00
- MLS#:
- OM671935
- Subdivision:
- Arbors
ADDITIONAL INFORMATION
Luxury at it's best in the Beautiful gated neighborhood of the Arbors! July 2024 Roof. This home has a grand entrance as you walk up the front steps from the the curved driveway for your guests to the Expansive Front Porch. From the foyer you will walk in to the Living and Dining Room that overlooks the backyard pool and Lanai. But first check out the Kitchen that is a chef's dream. Enjoy cooking on the Viking Cooktop, KitchenAid Refrigerator, Dishwasher, wall Oven and Microwave. Counterspace that is a delight for entertaining and storage galore in all the kitchen cabinets. Don't miss the amazing distressed maple floors. Wait till you walk in to the Primary Suite, the 2 walk in closets have closet systems that you are going to love. There are double vanities, jetted tub, walk-in shower and a Water Closet. There is a 315 gallon fish tank built in the wall between the foyer and the office. The Back Lanai is 50' wide with a summer kitchen that has a Viking cooktop, Kegerator and refrigerator, all this overlooks the beautiful pool with a Water Fall and custom pavers. The pool area is completely fenced. The detached 2 car garage is climate controlled that could be used for a game room, with locking storage room & hydroponic grow room. Home is wired for a Generator.
- Type:
- Condo
- Sq.Ft.:
- 840
- Status:
- Active
- Beds:
- 2
- Lot size:
- 0.01 Acres
- Year built:
- 1987
- Baths:
- 2.00
- MLS#:
- G5078088
- Subdivision:
- Derby Downs
ADDITIONAL INFORMATION
Newly renovated condo located in the 55+ community of Derby Downs. Surrounded by a golf course, lush greenery, picturesque trees and ponds, this community has a serene park-like feel. This condo features recessed lighting, luxury vinyl plank floors, newer appliances, shaker cabinets and butcher block counter tops. You can sit and enjoy your golf course view from the screened in porch, with new screens and privacy shades, the back porch is sure to be your oasis for a nightly cocktail, or a place to enjoy your morning coffee. Come see this beautiful condo today!
$288,000
4175 SW 46th Court Ocala, FL 34474
- Type:
- Single Family
- Sq.Ft.:
- 1,591
- Status:
- Active
- Beds:
- 2
- Lot size:
- 0.18 Acres
- Year built:
- 2008
- Baths:
- 2.00
- MLS#:
- OM671881
- Subdivision:
- Cimarron
ADDITIONAL INFORMATION
FABULOUS HOME LOCATED IN FORE RANCH CIMARRON 2 BEDROOMS 2 BATHS WITH A STUDIO/DEN OR CAN EASILY BE USED AS AN ADDITIONAL BEDROOM. NEW ROOF 2023. SELLER IS OFFERING US$5000.00 FOR CLOSING COSTS. OPEN CONCEPT LIVING SPACE WITH A COVERED LANAI THAT YOU CAN ENJOY FOR GRILLING OR ENTERTAINING. GREAT BACKYARD TO ENJOY GARDENING, PLAYING, OR SIMPLY ENJOY THE FLORIDA WEATHER. COMMUNITY POOL, FTNESS CENTER, TENNIS COURTS, BASKETBALL COURT AND PLAYGROUND. PROPERTY LOCATED CLOSE TO MAIN HIGHWAYS, HOSPITALS, SHOPPING, RESTAURANTS AND THE WORLD EQUESTRIAN CENTER.
- Type:
- Single Family
- Sq.Ft.:
- 1,923
- Status:
- Active
- Beds:
- 3
- Lot size:
- 0.2 Acres
- Year built:
- 2002
- Baths:
- 2.00
- MLS#:
- OM671813
- Subdivision:
- Ocala Palms
ADDITIONAL INFORMATION
This home is a FIJI model that boasts a nice open Floor plan with an enclosed Lanai. The split Bedrooms are carpeted and the Den/Office that could be a 3rd Bedroom has beautiful flooring and will need a closet!! This kitchen is a dream with storage galore in all the cabinets and counter space for lots of room for prep and entertaining while in the kitchen. Also has a Breakfast nook to enjoy too. The Primary Bedroom is spacious enough for a king size bed and has a nice walk-in closet. The Bath has double vanities and a walk-in shower. Step on out to and sit on the enclosed Lanai that has Acrylic windows and is under Heat and Air for year round comfort to enjoy the views on the 17th Fairway. There are so many possibilities for this space, an extra Living Room, or maybe a large Dining area. No need to worry about the big things: Roof is 2020 and the HVAC is 2022. Ocala Palms has so much to offer with great amenities! 18 hole Golf Course, The Clubhouse is endless, Card & Game Room, Ball Room, Community Kitchen, Fitness Center, Indoor heated pool, outdoor pool, Hot Tub, Pickle Ball Courts, Tennis, RV & Boat Storage, Bocce Ball, Horse Shoes. This community has over 100 activities per month to be involved in! Call for more info and websites to explore more on the community.
$196,900
4904 SW 45th Street Ocala, FL 34474
- Type:
- Townhouse
- Sq.Ft.:
- 1,134
- Status:
- Active
- Beds:
- 2
- Lot size:
- 0.02 Acres
- Year built:
- 2007
- Baths:
- 3.00
- MLS#:
- GC519148
- Subdivision:
- Wynchase Twnhms
ADDITIONAL INFORMATION
Welcome to this charming 2 bedroom 2.5 bathroom townhome located in the gated community of Wynchase in Fore Ranch. When entering you will be greeted by a spacious kitchen area. The open concept living area maximizing space and comfort. In this area you will also find a half bathroom. Upstairs you will find 2-bedrooms each with a full bathroom. The windows in both bedrooms allow for plenty of natural light. Upstairs you will also find your laundry area. This townhome features a screen in porch with a storage closet, leading to a fenced in area giving privacy and room for your pets. This could also be a great Investment opportunity. Enjoy access to a range of amenities including a swimming pool, fitness center and walking areas. Enjoy a low maintenance lifestyle with the HOA taking care of the exterior maintenance and lawn care. Close proximity to shopping centers, restaurants, hospitals and I-75.

Andrea Conner, License #BK3437731, Xome Inc., License #1043756, [email protected], 844-400-9663, 750 State Highway 121 Bypass, Suite 100, Lewisville, TX 75067

The information being provided is for consumers' personal, non-commercial use and may not be used for any purpose other than to identify prospective properties consumers may be interested in purchasing. Use of search facilities of data on the site, other than a consumer looking to purchase real estate, is prohibited. © 2025 MIAMI Association of REALTORS®, all rights reserved.

Ocala Real Estate
The median home value in Ocala, FL is $284,900. This is higher than the county median home value of $270,500. The national median home value is $338,100. The average price of homes sold in Ocala, FL is $284,900. Approximately 43.59% of Ocala homes are owned, compared to 46.16% rented, while 10.25% are vacant. Ocala real estate listings include condos, townhomes, and single family homes for sale. Commercial properties are also available. If you see a property you’re interested in, contact a Ocala real estate agent to arrange a tour today!
Ocala, Florida has a population of 62,351. Ocala is more family-centric than the surrounding county with 22.4% of the households containing married families with children. The county average for households married with children is 19.74%.
The median household income in Ocala, Florida is $46,841. The median household income for the surrounding county is $50,808 compared to the national median of $69,021. The median age of people living in Ocala is 38.3 years.
Ocala Weather
The average high temperature in July is 92.6 degrees, with an average low temperature in January of 43.4 degrees. The average rainfall is approximately 51.9 inches per year, with 0 inches of snow per year.
