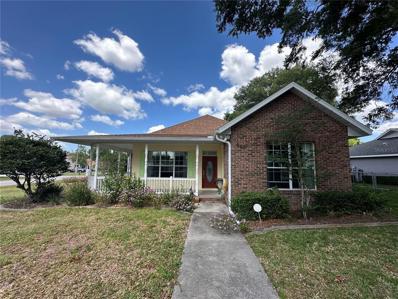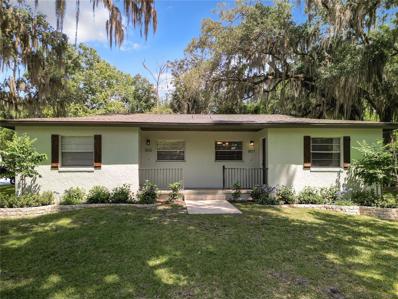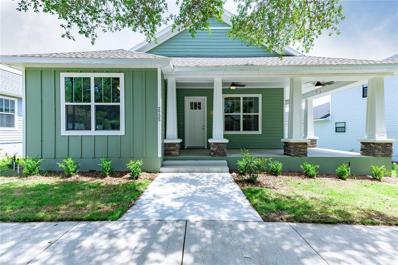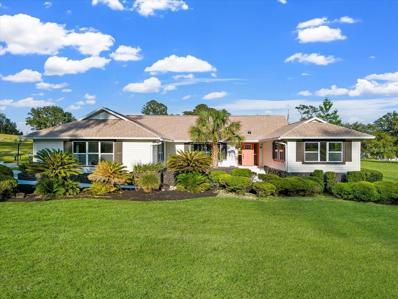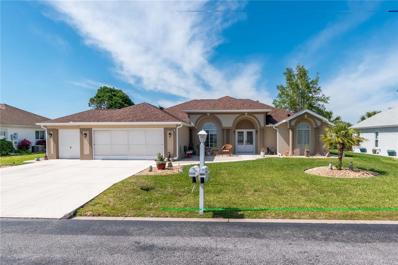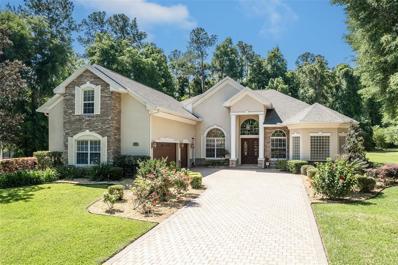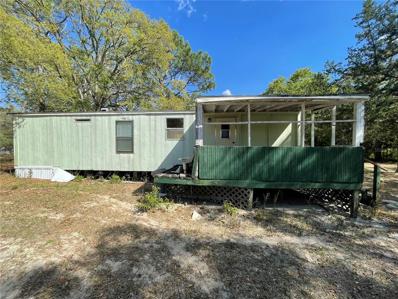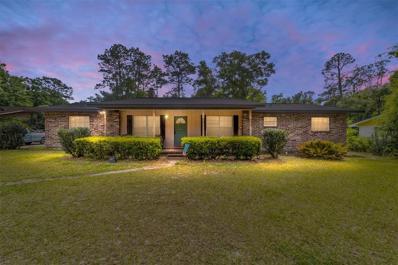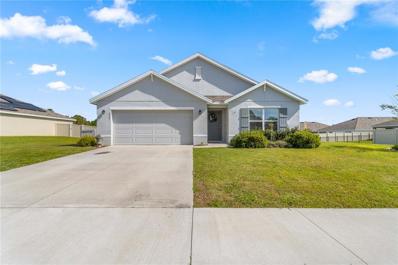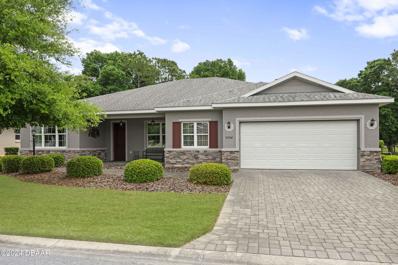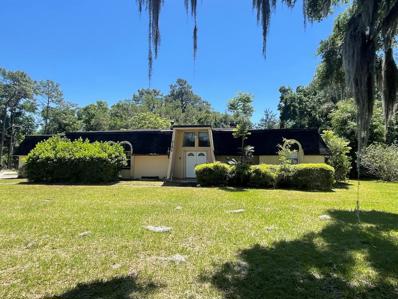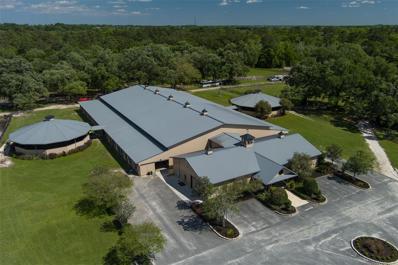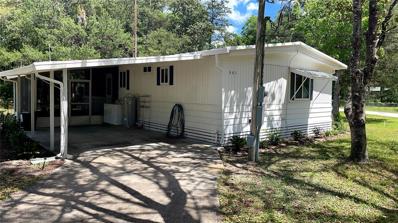Ocala FL Homes for Sale
$268,999
17159 SW 44th Circle Ocala, FL 34473
- Type:
- Single Family
- Sq.Ft.:
- 1,282
- Status:
- Active
- Beds:
- 3
- Lot size:
- 0.23 Acres
- Year built:
- 2022
- Baths:
- 2.00
- MLS#:
- T3520588
- Subdivision:
- Marion Oaks
ADDITIONAL INFORMATION
Beautiful single family home 3 bedroom/2 bath home and 2 car garage, This home features cathedral ceilings in living room and kitchen. The master bedroom suite includes an extra-large bedroom boasting a tray ceiling, walk-in closet, and a sliding glass door leading to outside 24 x 12 screened in lanai. The custom master bathroom features a 7 ft “his and hers” double vanity with granite countertop, complimenting the soft earth tone tiles in the master shower. You will also enjoy granite counters in the guest bathroom and kitchen, as well as beautiful wood cabinetry in both with self-closing drawers! The 8 ft serving counter in the kitchen is perfect for entertaining with an additional sliding glass door leading to the lanai. Stainless appliances and upgraded fixtures throughout come standard in our homes. Two car garage with epoxy floor finish and automatic openers.
$349,000
6551 SE 11th Loop Ocala, FL 34472
- Type:
- Single Family
- Sq.Ft.:
- 2,106
- Status:
- Active
- Beds:
- 3
- Lot size:
- 0.26 Acres
- Year built:
- 2001
- Baths:
- 2.00
- MLS#:
- T3519325
- Subdivision:
- Deer Path Ph 01
ADDITIONAL INFORMATION
Come see this beautiful 3/2 bedroom cottage w/ a bonus room here in the community of Deer Path. Minutes from downtown and Silver Springs Park this home is ready for new owners. There is plenty of parking in the driveway and a large wrap around porch to enjoy the scenery and weather. You will find mature landscaping along the property. Inside you will find newer flooring in some rooms and the roof was recently replaced. There is a gas hookup connected to the furnace and an electric fireplace in the family room. Washer and dryer convey with the home.
$550,000
805 SE 14th Street Ocala, FL 34471
- Type:
- Other
- Sq.Ft.:
- 1,691
- Status:
- Active
- Beds:
- 4
- Lot size:
- 0.29 Acres
- Year built:
- 1973
- Baths:
- 2.00
- MLS#:
- OM677173
- Subdivision:
- Pleasant View Heights
ADDITIONAL INFORMATION
Welcome to your dream duplex in scenic southeast Ocala with golf cart accessibility to downtown in highly sought after school districts! This charming property boasts two units, with separately metered utilities and featuring 2 bedrooms, 1 bathroom, and each with a convenient laundry room. Recently renovated with a brand-new roof, fresh paint, modern flooring, new upgraded stainless-steel appliances, granite tops, new fixtures, new driveway, new landscaping and nearly new A/C's and water heaters, this duplex exudes contemporary elegance. Nestled in a picturesque neighborhood, residents can enjoy easy access to downtown square, restaurants, and shops via golf cart, adding a touch of leisure to daily errands. Two hospitals are in walking distance and with one unit rented at $1650 per month and the other unit vacant an investor can set own lease terms or with the unique downtown location, an Airbnb option. Whether you're looking for a savvy investment opportunity or a place to call home, this duplex offers the perfect blend of comfort, convenience, and style. Don't miss out on the chance to make this property yours!
- Type:
- Single Family
- Sq.Ft.:
- 1,578
- Status:
- Active
- Beds:
- 4
- Lot size:
- 0.24 Acres
- Year built:
- 2022
- Baths:
- 2.00
- MLS#:
- OM677166
- Subdivision:
- Marion Oaks Un 09
ADDITIONAL INFORMATION
Short Sale. Price below, recent appraisal from the bank and most economical home you can find in the area based on bedrooms and square feet!! Check Out This 2023 Built 4 Bedroom 2 Bathroom Home, Just Under 1600 Square Feet. Why Wait For New Construction, When You Could Move Into This Home Right Away. This Property Features Granite Countertops, NO CARPET, & A Split Floorplan. Builder Warranty Is Still Intact. Receive Up To An Additional $1500 Towards Closing Cost Or Rate Buydown, & Your Apprasial Paid For If Preferred Lender Is Used! Easy To Show. Schedule Your Private Tour Today!
$565,000
2735 SE 19th Court Ocala, FL 34471
- Type:
- Single Family
- Sq.Ft.:
- 2,284
- Status:
- Active
- Beds:
- 3
- Lot size:
- 0.15 Acres
- Year built:
- 2024
- Baths:
- 3.00
- MLS#:
- OM677112
- Subdivision:
- Woodfield Crossing
ADDITIONAL INFORMATION
***SELLER TO PAY $5,000 TOWARDS CLOSING COSTS Welcome to this stunning newly built 3 bedroom, 2.5 bathroom home located in the highly sought-after community of Woodfield Crossing. One of the distinct features of homes in this neighborhood is the rear lane access to garages, allowing for expansive lawns and pedestrian-friendly sidewalks. Step inside to discover an inviting open floorplan with spacious rooms and high ceilings that create a bright and airy ambiance. The heart of the home is the gorgeous kitchen complete with stone countertops a walk-in pantry and a wet bar just a few steps away! The home boasts easy-to-maintain luxury vinyl flooring with upgraded high baseboards throughout. The primary bedroom is a peaceful retreat featuring beautiful windows, a luxurious bathroom with a soaking tub, and a walk-in closet. The garage is equipped with an 18-foot wide door and includes a storage room providing ample space for all of your storage needs. Relax and unwind on the beautiful front porch, a perfect spot to enjoy your morning coffee or the sunset. The community is maintained by an HOA ensuring this remains a desirable community to call home. Schedule your tour today!
- Type:
- Single Family
- Sq.Ft.:
- 2,197
- Status:
- Active
- Beds:
- 4
- Lot size:
- 1.09 Acres
- Year built:
- 2024
- Baths:
- 3.00
- MLS#:
- O6197963
- Subdivision:
- Rolling Hills Un 5
ADDITIONAL INFORMATION
**ALL PHOTOS OF ACTUAL HOME** Nestled in the serene countryside of Ocala inside of NON-HOA Rolling Hills, this stunning four-bedroom home is a true haven of tranquility. Surrounded by lush greenery and equipped with an abundance of windows throughout the floor plan, this model offers an airy and bright ambiance. The builder has styled the home with QUARTZ countertops in kitchen and bathrooms, CERAMIC TILING in the entirety of the home, and HIGH CEILINGS. The open concept living are is prefect for entertaining with a beautiful kitchen featuring brand new stainless steel appliances and a large island for gathering. The primary suite is a private oasis, boasting a luxurious en-suite bathroom with a giant walk-in shower and walk-in closet. Three additional bedrooms provide ample space. The outside expansive yard offers endless possibilities, whether it’s enjoying a morning coffee on the spacious covered patio or hosting a summer barbecue. With its picturesque location and impeccable craftsmanship, this country farmhouse home is a true gem. The site plan was designed to accommodate a rear shop/barn - and the builder can do that for you! Rolling Hills is located just 10 minutes away from the World Equestrian Center, 20 minutes away from beautiful Rainbow Springs, and 15 minutes away from I-75 in Ocala! Have your "space" and still be minutes from the city!** Please verify PHOTOS, UPGRADES, and APPLIANCES included for this exact listing with Listing Agent. **
$650,000
5391 NW 76th Court Ocala, FL 34482
- Type:
- Single Family
- Sq.Ft.:
- 3,178
- Status:
- Active
- Beds:
- 3
- Lot size:
- 0.62 Acres
- Year built:
- 1980
- Baths:
- 2.00
- MLS#:
- O6195720
- Subdivision:
- Golden Hills Turf & Country Club
ADDITIONAL INFORMATION
***SELLER IS OFFERING $10,000 IN CONCESSIONS TOWARDS CLOSING COSTS***Experience luxury living in this beautifully renovated country club home, perfectly situated on the prestigious 19th hole with stunning golf course views. The exterior features fresh paint and landscaping, leading to a bright and open interior. Modern luxury flooring and stylish lighting fixtures enhance the space, while the gourmet kitchen, with sleek quartz counter-tops and functional cabinetry, invites culinary creativity. The home offers versatile living spaces, including a formal dining room, living room, family room, and sun-room, ideal for both entertaining and relaxation. Enjoy the outdoor area with a covered porch, tiled hot tub, and screened-in lanai, perfect for Florida's climate. The primary suite is a private retreat with ample closet space and a renovated en-suite bathroom. Additional bedrooms and an updated guest bathroom provide comfort and style. Situated in a sought-after Ocala community, this home offers easy access to schools, shopping, and parks, blending luxury, comfort, and convenience seamlessly.
$369,000
5205 NW 21st Loop Ocala, FL 34482
- Type:
- Single Family
- Sq.Ft.:
- 2,069
- Status:
- Active
- Beds:
- 3
- Lot size:
- 0.2 Acres
- Year built:
- 1998
- Baths:
- 2.00
- MLS#:
- OM676971
- Subdivision:
- Ocala Palms Un 03
ADDITIONAL INFORMATION
Experience a vibrant 55+ golf course lifestyle in beautiful Ocala Palms! Situated along the 8th Tee and Fairway of Ocala Palms Golf Course, this Spinoso model home is loaded with recent updates. Mature landscaping, manicured yards, and a covered entryway with new double-doors provide plenty of curb appeal, making this an eye-catching option right from the beginning. This home features fully paid off solar panels, making this home a great option for those looking for a reasonable electric bill. Featuring a total of 3-bedrooms and 2-baths with over 2,600 sqft of space, the home features a remodeled interior that showcases a split-bedroom floor plan, high vaulted ceilings, and lots of natural light. The living room is warm and inviting with a wood-burning fireplace and updated berber carpets for added comfort. The kitchen is perfect for those who enjoy cooking, equipped with lots of cabinet storage, expansive granite countertops, stainless steel appliances, glass tiled backsplash, a large center island, and a huge walk-in pantry. All bedrooms feature updated berber carpeting and tray ceiling accents, though the master suite is especially attractive with a larger layout, a huge 10x14’ walk-in closet, and a private en-suite bathroom. Both bathrooms have been recently remodeled and now include waterproof wood-look floors, granite countertops, new light fixtures, and more. At the back of the home is a large bonus room/office, which provides stunning views out to the golf course and easy access to the back patio. Accented by tasteful flowering landscaping, the back patio offers plenty of space for outdoor seating and a barbecue for outdoor entertaining. A 2+ car garage includes ample space for a golf cart if desired, allowing you to take full advantage of the neighborhood’s many amenities with ease. Ocala Palms provides residents a huge variety of amenities, including a clubhouse, indoor and outdoor pools, recreational courts, a library, fitness center, crafts studio, walking and biking trails, and so much more. Just minutes away is the World Equestrian Center for year-round event options, as well as multiple shopping and dining options within a few minute’s drive. This home is a wonderful opportunity to discover the best of Ocala’s 55+ lifestyle!
$545,000
275 NW 117th Court Ocala, FL 34482
- Type:
- Farm
- Sq.Ft.:
- 2,100
- Status:
- Active
- Beds:
- 5
- Lot size:
- 3 Acres
- Year built:
- 2020
- Baths:
- 3.00
- MLS#:
- OM677192
- Subdivision:
- Pine Wood
ADDITIONAL INFORMATION
Don’t miss this great investment opportunity to own a 3-Acre horse farm only 4 miles from the magnificent World Equestrian Center, Ocala and 12 miles from HITS. No HOA or Deed Restrictions with the possibility of having 1 more home built on this property, perfect location for owners/ trainers wanting to save on RV & housing expenses. Step inside this Meticulously maintained 5-bedroom, 3-bath TURN KEY FULLY FURNISHED home where 2,100 Sqft of spacious living area awaits. Featuring Newer vinyl flooring, fresh paint and elegant crown molding throughout, this home exudes both convenience and comfort. Open and split floor plan boasting two generously sized living rooms, perfect for both family living and entertaining guests. The master suite is a luxurious retreat featuring a large walk-in closet with built-in shelves and a convenient hamper, while the master bathroom suite offers a soothing garden tub and a beautifully tiled walk-in shower. On the other side of the home is 2 guest bedrooms off the family room that share a well-appointed bathroom conveniently located in between, providing privacy and comfort for visitors. Additionally, the remaining two bedrooms down the hall have their own private bathroom with shower/tub combo. Sliding glass doors take you out to a partial covered 12x30 back porch with a grilling area, ceiling fans and bench seating, offering gorgeous views of your barn and property. Off the porch is a paved walk way that leads to a newly constructed metal 24x30 2-car garage equipped with electric, garage door openers and concrete floor. Fully fenced front and back yard, utilizing high-quality no climb fencing ensuring the safety and security of your beloved pets. Beyond the confines of the yards lie 3 expansive pastures, each providing ample space for grazing and exercise. But wait there is more! One of a kind 4-stall horse barn built from milling trees on the property is equipped with automatic waters in each stall, tack/feed room and an outdoor wash rack. As an added bonus there is a 100 amp panel located in the barn with a 50 amp RV hookup for your camper or horse trailer. So many possibilities with a 1/4 acre cleared and leveled in the back of the property for a future riding arena or build site. Many recent upgrades of the home include Septic Tank Pumped out -2022, Security Camera/ System-2023 & New Vinyl Flooring -2022. Bring your horses and make this your own private farm! Video Link-https://youtu.be/5boTn5KwpUs?si=-Wh5-vMcu3kywVW6
$229,000
9115 SW 90th Street Ocala, FL 34481
- Type:
- Single Family
- Sq.Ft.:
- 1,779
- Status:
- Active
- Beds:
- 2
- Lot size:
- 0.18 Acres
- Year built:
- 1997
- Baths:
- 2.00
- MLS#:
- OM676956
- Subdivision:
- On Top Of The World
ADDITIONAL INFORMATION
ARE YOU TIRED OF HURRICANES? CONSIDER MOVING INLAND TO CENTALLY LOCATED OCALA! This home is in the Premiere 55+ Gated Golf Community of On Top of the World! Spacious Washington Model Courtyard Home ON THE GOLF COURSE with 1777 sq. ft. of heated space (2295 under roof) is in the Williamsburg Neighborhood of the 55+ Gated, Golf Community of On Top of the World. Roof 2015 30-year Architectural shingles & BRAND-NEW HVAC 2023. This 2 bedroom, 2 bath, 2-car garage home with vaulted ceilings and massive Great Room is just waiting for a new owner to make it theirs with tons of potential! Step inside into a small foyer. The kitchen is immediately to the right with table space, granite counters, and pantry. The guest bedroom, bath with tub and tile surround, linen and other storage space is immediately inside the front door to the left providing a true split bedroom plan. The great room encompasses the living room, dining room, and Florida room all now open space living! Entrance to the private courtyard that runs the length of the home on the right is via the Florida room and garage side door. Enjoy golf course views from the courtyard – perfect for outside entertaining! The primary bedroom is in the back left of the home for privacy. An ensuite bath has a double vanity, step-in shower, a linen closet, AND walk-in closet! The washer and dryer are in the garage. Notice that the yard has Xeriscape landscaping, saving irrigation water costs! With a little manicuring of the back landscape, the golf course views would be AMAZING! The monthly HOA fee includes basic cable, roof repair, exterior painting every seven years, exterior maintenance and insurance, landscaping, trash, 24/7 guarded gates and all the amenities that OTOW has to offer; three pools (2 outside & 1 inside), two state of the art fitness centers, pickleball, billiards, archery range, corn hole, bocce ball, tennis, shuffleboard, horse shoes, remote control flying field and race cars, 175+ clubs, woodworking shop (extra fee), library, and much, much more! A golf cart community with access to three shopping centers. The home is being sold “AS IS.” MOTIVATED SELLER WILL REVIEW ALL OFFERS!
$380,000
4572 NW 32nd Street Ocala, FL 34482
- Type:
- Single Family
- Sq.Ft.:
- 2,108
- Status:
- Active
- Beds:
- 3
- Lot size:
- 0.26 Acres
- Year built:
- 1999
- Baths:
- 2.00
- MLS#:
- S5103287
- Subdivision:
- Quail Mdw
ADDITIONAL INFORMATION
SELLER MOTIVATED. Renovated house, completely new kitchen, with new cabinets and countertops, all the appliances are new, NOT washer and dryer. New paint in and out. New ceramic tile for the whole house. You have to see it. New toilets, master bathroom vanities new as well. This a open floorplan 3 bedrooms, 2 bathrooms, laundry room and a large, covered lanai. A/C unit installed on 05/14/22. Roof still the original one installed in 1999. This is a 55+ beautiful community. Seller will help buyers with up to $5,000 for closing cost.
$1,200,000
602 SE 47th Loop Ocala, FL 34480
- Type:
- Single Family
- Sq.Ft.:
- 4,440
- Status:
- Active
- Beds:
- 6
- Lot size:
- 0.98 Acres
- Year built:
- 2007
- Baths:
- 5.00
- MLS#:
- OM676824
- Subdivision:
- Bellechase Laurels
ADDITIONAL INFORMATION
One or more photo(s) has been virtually staged. Welcome to this stunning residence that seamlessly combines elegance and functionality, offering the ultimate in luxury living. The grand entrance, highlighted by stately columns and arched windows, sets the tone for the opulence found throughout this home. Step inside to discover a spacious open-concept layout that immediately impresses with high ceilings, intricate mouldings, and abundant natural light. The living room, with its magnificent fireplace and large windows, creates a warm and inviting atmosphere, while the formal dining area, adorned with a striking chandelier and rich wood flooring, is perfect for hosting dinner parties and special occasions. 4440 SF of Living area with 5 or 6 bedrooms. So much to offer and space. The heart of this home is the gourmet kitchen, a chef's dream come true. It features top-of-the-line stainless steel appliances, including a large refrigerator, dual ovens, and a six-burner gas stove. The expansive granite counter tops provide ample workspace, and the custom cabinetry offers abundant storage. A large center island with a sink and additional seating makes this kitchen both functional and beautiful. The kitchen flows effortlessly into the family room, where you’ll find built-in cabinetry and large windows that overlook the backyard, making it an ideal space for casual entertaining and everyday living. This home boasts multiple well-appointed bedrooms and bathrooms, each designed with comfort and style in mind. The primary bedroom suite is a true retreat, offering a spacious layout, a large walk-in closet with custom shelving, and a luxurious en-suite bathroom. The primary bath features a soaking tub, a separate glass-enclosed shower, dual vanities with granite countertops, and exquisite tile work that adds a touch of elegance. Additional bedrooms are generously sized, with plush carpeting, ample closet space, and easy access to beautifully appointed bathrooms, each with high-end fixtures and finishes. Attention to detail extends throughout the home, with features such as luxurious tile flooring in high-traffic areas, crown molding, and high-quality finishes that add to the overall sense of sophistication. The large laundry room is equipped with plenty of storage and counter space, making household chores a breeze. The spacious garage provides ample room for vehicles and additional storage, further enhancing the functionality of this residence. Outdoor living is equally impressive, with a screened porch that offers the perfect space to relax and enjoy the serene surroundings. The beautifully landscaped yard is meticulously maintained, providing a peaceful retreat or an ideal setting for outdoor entertaining. The thoughtful design of the home ensures a seamless transition between indoor and outdoor spaces, allowing you to take full advantage of the beautiful weather and natural beauty of the area. The flow of this home is thoughtfully designed to offer both open communal spaces and private retreats, ensuring a perfect balance for everyday living. From the grand entrance to the luxurious finishes, every detail has been carefully considered to create a home that is both elegant and functional. Just under 1 acre in Bellechase Community, centrally located close to all amenities Ocala has to offer. Don’t miss the opportunity to make this exceptional property your own and experience the lifestyle this fine home offers.
$2,944,000
600 SE 59th Street Ocala, FL 34480
- Type:
- Single Family
- Sq.Ft.:
- 6,304
- Status:
- Active
- Beds:
- 6
- Lot size:
- 10 Acres
- Year built:
- 1998
- Baths:
- 7.00
- MLS#:
- OM676755
ADDITIONAL INFORMATION
Escape to your own private oasis with this luxurious gated estate, a rare find located on a picturesque 10-acre property on the highly desirable southeast side. This location offers the perfect blend of privacy and convenience. Step inside the main house, an elegant four-bedroom home that exudes comfort. The primary suite is a true sanctuary, featuring an expansive walk-in closet with an island, dual baths, and a spa-like room with a soaking tub, an elegant chandelier, and a walk-out patio surrounded by birds of paradise. The heart of the home is the open-concept custom dream kitchen, with meticulous wood details, including crown moldings and a generously sized Calcutta marble island. The private dining room, with its stunning Restoration Hardware table, shiplap walls, and soaring 15-foot ceilings, provides the ideal space for intimate gatherings. Indulge in resort-style living as you step outside into your own personal retreat. Open the French doors from the living room and be greeted by a grand heated saltwater pool, much like a luxury hotel. Entertain with ease at the outdoor bar and kitchen or cozy up by the fireplace for relaxation. This exceptional property also includes a large matching two-bedroom guest house, perfect for accommodating visitors or extended family members. If you’re considering pleasure horses at the property, there is a shaded paddock area specifically designed for them with space for a barn. Embrace the equestrian lifestyle without the hassle of maintaining a large farm. With a newer roof and proximity to downtown, hospitals, and gourmet restaurants, this estate offers comfort, convenience, and privacy. Around the corner is the Bellechase Gated Community and sought-after private schools. It's also a short drive to Florida Horse Park, HITS, and the World Equestrian Center.
- Type:
- Other
- Sq.Ft.:
- 960
- Status:
- Active
- Beds:
- 3
- Lot size:
- 4.01 Acres
- Year built:
- 1989
- Baths:
- 2.00
- MLS#:
- OM676705
- Subdivision:
- Classic Hills Un 01
ADDITIONAL INFORMATION
The four-acre canvas is located 15 minutes from the World Equestrian Center and just 10 minutes from the Rainbow River Spring Head in Marion County. Horse friendly location zoned AG, close to the beautiful town of Dunnellon, which offers the charm of the old countryside and is ideal for enjoying the outdoors. The property is arranged to support two separate houses, has two wells, septic tanks, and situs addresses, and is fenced by means of pig wire and post. This is the chance to escape the hustle and bustle of city life and build the beautiful home of your dreams.
$346,200
418 Marion Oaks Lane Ocala, FL 34473
- Type:
- Single Family
- Sq.Ft.:
- 1,851
- Status:
- Active
- Beds:
- 4
- Lot size:
- 0.23 Acres
- Year built:
- 2024
- Baths:
- 2.00
- MLS#:
- T3518546
- Subdivision:
- Marion Oaks Un 03
ADDITIONAL INFORMATION
Under Construction. Welcome to the Hillcrest, an exquisite LGI home in the charming community of Marion Oaks, FL. This splendid floor plan boasts 4 bedrooms, 2 bathrooms, and a 2-car garage, offering ample space for your family's needs. Step into the grand entrance, and be greeted by a spacious dining room, perfect for hosting memorable gatherings with loved ones. The kitchen, a culinary haven, overlooks the large family room, ensuring you're always at the center of the action. Step outside to the vast covered patio, where you can unwind and savor the tranquility of you surroundings. The master bedroom is a luxurious retreat, featuring a large walk-in closet and a master bath. Indulge in relaxation with a soaker tub, or enjoy the convenience of a walk-in shower and dual sink vanity. Make this enchanting residence your new home and experience the joys of living in Marion Oaks.
$219,999
9951 SW 62nd Terrace Ocala, FL 34476
- Type:
- Single Family
- Sq.Ft.:
- 1,500
- Status:
- Active
- Beds:
- 2
- Lot size:
- 0.2 Acres
- Year built:
- 2000
- Baths:
- 2.00
- MLS#:
- OM676794
- Subdivision:
- Cherrywood Estate
ADDITIONAL INFORMATION
NEW PRICE 1/3/25...MOTIVATED SELLER!! Beautiful Bluejay Model in highly desirable 55+ community of Cherrywood Estates! Two major upgrades: NEWER ROOF 2023, HVAC 2024. This well maintained home features a split floor plan with two bedrooms and two baths. This home has been tastefully decorated using neutral colors throughout. Spacious kitchen offering plenty of counter space and cabinets; stainless steel refrigerator only two years old and stainless steel dishwasher is only one year old. The kitchen also offers plenty of room for a table and chairs. Master Bedroom is carpeted with large walk in closet and Master Bath features a walk in shower. The carpeted Guest Bedroom has a walk in closet with Guest Bathroom nearby featuring a tub and shower. The LR/DR combo with laminate flooring leads to the large and cozy enclosed FL room, which has a free standing electric fireplace for those cooler Florida nights!! Enjoy the sunshine and your morning coffee on the back patio with large birdcage. Another great feature of this home is an inside laundry room plus a utility sink in the garage!! New sprinklers in 2024!! HOA monthly fee includes Spectrum cable TV, internet and trash collection. This home definitely shows pride of ownership over the years. Centrally located to shopping and restaurants in the area. Newer neighborhood Publix just down the street!!
$269,000
6780 SW 91st Circle Ocala, FL 34481
- Type:
- Other
- Sq.Ft.:
- 1,706
- Status:
- Active
- Beds:
- 2
- Lot size:
- 0.16 Acres
- Year built:
- 2012
- Baths:
- 2.00
- MLS#:
- OM676626
- Subdivision:
- Stone Creek By Del Webb - Santa Fe
ADDITIONAL INFORMATION
This 2-bedroom, 2-bathroom villa is a charming single-story home located in the vibrant 55+ resort-style community of Stone Creek-Del Webb. Boasting 1,709 square feet, it offers a stunning view of the golf course, providing a serene and peaceful atmosphere. Inside, the kitchen features granite countertops and a cozy breakfast nook, with a separate dining area perfect for entertaining. The office, with elegant glass French doors, provides a quiet workspace. The owner’s suite is a private retreat, complete with a walk-in closet, dual sinks, and a walk-in shower. The screened-in lanai is the perfect spot to unwind and enjoy the views, while the backyard offers additional privacy and tranquility. The garage includes convenient overhead storage rack, and the home is equipped with a water softener. Residents of Stone Creek enjoy an array of amenities, including a 24-hour guard gate, fishing ponds, and multiple recreation centers. The newly constructed Stone Water Club offers a social space with beer and wine service, a large lagoon pool, an indoor lap pool, saunas, and both indoor and outdoor spas. Active adults can also take advantage of fitness and weight rooms, a basketball court, tennis courts, shuffleboard, softball field, bocce, pickleball courts, and a public golf course. With a variety of social events and activities, this community truly has something for everyone. Welcome home to Stone Creek, where comfort, relaxation, and recreation come together beautifully!
- Type:
- Single Family
- Sq.Ft.:
- 2,064
- Status:
- Active
- Beds:
- 4
- Lot size:
- 0.46 Acres
- Year built:
- 1973
- Baths:
- 2.00
- MLS#:
- OM676024
- Subdivision:
- Oak Terrace
ADDITIONAL INFORMATION
Welcome to your dream home! Nestled in a highly sought-after area just off Fort King Street, this stunning home presents the epitome of comfort, style, and modern living. As you approach the property, a manicured lawn spreads over almost half an acre, offering ample space and privacy. The charm of the neighborhood and the convenience of its location make it an ideal area for anyone. Upon entering, you're greeted by an inviting ambiance and layout that seamlessly blends functionality with elegance. The spacious living areas and bedrooms boast luxury vinyl flooring, providing both durability and sophistication. The heart of the home lies in the well-appointed kitchen, featuring sleek countertops and ample cabinet space for storage. It's a culinary haven where cooking becomes a joyous experience. Adjacent to the kitchen, a cozy dining area offers the perfect spot for enjoying meals with family and friends. This residence boasts four generously sized bedrooms, each providing comfort and privacy. The master suite is a retreat in itself with an en-suite bathroom for added convenience. The remaining bedrooms are versatile spaces that can be customized to suit your needs, whether it's a home office, a guest room, or a hobby space. The two bathrooms are beautifully appointed with tile flooring and stylish finishes. Step outside into your private backyard oasis, where entertainment and relaxation converge. The back patio and pool are perfect for entertaining friends and family. The expansive yard offers endless possibilities for outdoor activities and landscaping projects, allowing you to create your own personal paradise. Additional features include a two-car garage, providing ample parking and storage space, as well a concrete pad in the backyard perfect for parking a trailer, lawn equipment, etc. The roof was replaced in 2022 and water heater replaced in 2023. With its coveted location, stylish interiors, and outdoor retreat, it offers a lifestyle of comfort, convenience, and endless possibilities. This beautiful home is now vacant and ready for new owners!
- Type:
- Single Family
- Sq.Ft.:
- 1,827
- Status:
- Active
- Beds:
- 4
- Lot size:
- 0.24 Acres
- Year built:
- 2021
- Baths:
- 2.00
- MLS#:
- OM676554
- Subdivision:
- Deer Path North
ADDITIONAL INFORMATION
Don't wait for new construction! This 4/2 Cali model on PREMIUM .24 of an acre Oversized Lot with NO Rear Neighbors, backyard backs to dry retention pond. This home is nearly new, built in 2021. From the walk inside the welcoming tiled entryway, you will see a lovingly cared for and move-in ready home. Tile in the wet areas, carpet in the bedrooms. The open concept kitchen features an eat at breakfast bar, stainless steel appliance suite, large closet pantry, white cabinetry and granite countertops with sink in the large island/breakfast bar. The large owner's suite features a nice sized walk-in closet with an en-suite dual vanity in the bath, and a separate water closet for the toilet. Ample sized indoor laundry room. The sought after Deer Path North neighborhood is an all age community in SE Ocala, close to shopping, restaurants and more. 1 Year Gold Plan Home Warranty with Acceptable offer for added peace of mind. Room Feature: Linen Closet In Bath (Primary Bathroom).
$425,000
9794 Sw 92nd Street Ocala, FL 34481
- Type:
- Single Family
- Sq.Ft.:
- 2,079
- Status:
- Active
- Beds:
- 2
- Lot size:
- 0.24 Acres
- Year built:
- 2017
- Baths:
- 2.00
- MLS#:
- 1121957
ADDITIONAL INFORMATION
**SELLER SAYS SELL! ALL OFFERS WITH QUICK CLOSING WILL BE CONSIDERED**Welcome to your retirement oasis in the highly desirable active adult community, On Top of the World! This stunning 2,079 sq ft Beatrix model home awaits you. Built in 2017 and situated in the Providence subdivision, this one-of-a-kind residence rests on a generous 10,454 sq ft lot overlooking the scenic T&H's 16th fairway. Step inside this meticulously crafted abode with many custom additions and features. With 2 bedrooms, 1 flex/office room, and 2 full bathrooms, this home offers both luxury and functionality. The concrete block outer walls, filled during construction, provide an extra layer of insulation,
$320,000
2100 NW 21st Street Ocala, FL 34475
- Type:
- Single Family
- Sq.Ft.:
- 3,414
- Status:
- Active
- Beds:
- 4
- Lot size:
- 3 Acres
- Year built:
- 1973
- Baths:
- 4.00
- MLS#:
- O6194371
- Subdivision:
- Howard Heights
ADDITIONAL INFORMATION
Short Sale. Attention Savvy Investors - Your next big project awaits! This property is a diamond in the rough, perfect for a flip project. With its prime location and ample space, the potential for profit is limitless. Don't miss out on this lucrative opportunity.
$329,900
5237 NW 34th Street Ocala, FL 34482
- Type:
- Other
- Sq.Ft.:
- 1,368
- Status:
- Active
- Beds:
- 2
- Lot size:
- 0.07 Acres
- Year built:
- 2019
- Baths:
- 2.00
- MLS#:
- OM676234
- Subdivision:
- Ocala Preserve Ph 18a
ADDITIONAL INFORMATION
Experience Golf Course living with the lowest priced Villa along the golf course– This move-in ready villa is a stunning Muros Model built by Shea Homes that shouldn’t be missed. With mature landscaping, a brick-paver drive and walkway, and a covered entryway, this property has plenty of curb appeal right from the very beginning. Light and welcoming, the home offers a total of 2-bedrooms and 2-baths with an open, split-bedroom floor plan and thoughtful finishes throughout. The main spaces are incredibly open, allowing for flowing conversation throughout the home. A cozy office nook is a great option for those who work from home or could easily be used as a space for bookshelves to show off your collection as desired. The kitchen features lots of cabinet storage, granite countertops, stainless steel appliances, and a large island with breakfast bar. Adjacent to the kitchen is a large dining area which opens directly to the spacious living room, complete with large tinted windows that overlooks the back patio and the golf course beyond. Both bedrooms are spacious and inviting, though the master suite is a true gem with its own views of the golf course, a large walk-in closet, and a private en-suite bathroom with dual vanities and a huge glass door shower. Wood-look tile runs throughout the main spaces with wood-look laminate in the bedrooms for easy clean-up and a sophisticated finish. To the back of the home is a large wrap-around patio that is fully screen enclosed, providing a great opportunity to enjoy a morning coffee while watching the golf course beyond. Conceptualized by golf course designer Tripp Davis and PGA star Tom Lehman, Ocala Preserve’s golf course offers a full-sized course with multiple configurations to play. Ocala Preserve provides a variety of resort-style amenities with HOA fee, including clubhouse, fitness center, community pool, recreational courts and facilities, gated entry with security, fiber optic high speed internet, and maintenance to lawn, landscaping, and exterior. This particular home is situated within the 55+ portion of Ocala Preserve, and provides easy access to miles of trails that run throughout the community. Just minutes away from Ocala Preserve is a variety of additional amenities and attractions to enjoy while taking in the year-round sunshine, including the World Equestrian Center’s year-round events and plenty of shopping and dining options!
$3,995,000
4335 NW 110th Avenue Ocala, FL 34482
- Type:
- Farm
- Sq.Ft.:
- 6,740
- Status:
- Active
- Beds:
- 3
- Lot size:
- 35 Acres
- Year built:
- 1984
- Baths:
- 2.00
- MLS#:
- OM676041
- Subdivision:
- N/a
ADDITIONAL INFORMATION
This first-class, 35+/- acre training facility is situated in a highly sought-after, horse-minded area of NW Ocala, and is less than 10 minutes to the World Equestrian! World-class horse events, posh shopping, tasty restaurants and pubs, year-round festivities, and plenty of overnight accommodations for your out-of-town guests, are all just moments away at the WEC! This spectacular multi-discipline facility features a 45,000 sq ft Morton Barn complex, that includes a 100'x200' indoor arena providing an excellent environment for riding. The engineered sand footing is perfect for jumping or dressage, and the temperature inside remains cooler in the summer. It also provides 30 stalls, two adjacent 60' indoor round pens, wash racks, feed and tack rooms, and fly spray system. The office complex within the facility features upper and lower observation areas, men's and women's locker rooms with showers, kitchen, laundry, conference room, and various storage options. This complex provides a very comfortable and professional space for yourself, and your potential customers. Also included are additional barns for a total of 51 stalls farm-wide, and 6 lush paddocks with shade trees. There is a 3 BR/2BA, 1,420 sq ft home providing a perfect accommodation for your manager, tenants, or for yourself. There is also a generator to keep the farm functioning during those occasional power outages. Not all hvac sq ft listed is living quarters. This facility is clearly in a league of its own and is brimming with income-producing opportunities for boarding, training, events, and much more.
- Type:
- Single Family
- Sq.Ft.:
- 1,505
- Status:
- Active
- Beds:
- 3
- Lot size:
- 0.11 Acres
- Year built:
- 2022
- Baths:
- 2.00
- MLS#:
- R10975570
- Subdivision:
- OCALA PRESERVE PHASE 13
ADDITIONAL INFORMATION
One or more photo(s) has been virtually staged. Completed and available for immediate move in. Offering 2023 built Astor model 3 bedrooms 2 bath 2 car garage. The home is fully furnished and turnkey to make your move seamless! As you walk into the open floor plan you are welcomed by natural light and high ceilings. The laundry room and garage are just off the entry way for convenience. The kitchen is open to the living area and features eat in and formal dinning options. Primary room has onsuite bath, massive walk in closet, and lovely green views of a majestic oak tree. Ocala Preserve is one of Ocala's most exquisite resort-style living. Featuring an array of amenities. Enjoy lush Walking/Hiking/Bike Trails, bask in the 2 Resort Style Pool. Dine in elegance at our On-Site Restaurant Salt
$135,000
301 SW 156th Court Ocala, FL 34481
- Type:
- Other
- Sq.Ft.:
- 960
- Status:
- Active
- Beds:
- 2
- Lot size:
- 0.46 Acres
- Year built:
- 1974
- Baths:
- 2.00
- MLS#:
- OM676331
- Subdivision:
- Rainbow Park Un 05
ADDITIONAL INFORMATION
SELLER OFFERING $5,000 TOWARD CLOSING COSTS, HOME WARRANTY, AND DISCOUNT ON LOT BEHIND IF PURCHASED AT FULL PRICE! Come see this nicely updated, affordable home on TWO quarter-acre lots in a quiet neighborhood with friendly neighbors. This home is move-in ready and ready for renters or your next forever-home. Trees on cleared lots have been extensively trimmed with all new paint inside and out with a nicely updated kitchen and baths. Updated HVAC/Emptied Septic in 2023 and Electrical Panel/Water Heater in 2021. New Double Pane windows and updated LED lights/bulbs for energy savings throughout. SELLER IS MOTIVATED: MAKE AN OFFER! This 2 bedroom/2 bathroom home has plenty of closets and storage (with powered shed/workshop in back), screened in porch, carport and new landscaping with mature oaks and pine trees on a corner lot with new flooring throughout! Don't miss out!


Andrea Conner, License #BK3437731, Xome Inc., License #1043756, [email protected], 844-400-9663, 750 State Highway 121 Bypass, Suite 100, Lewisville, TX 75067

All listings featuring the BMLS logo are provided by BeachesMLS, Inc. This information is not verified for authenticity or accuracy and is not guaranteed. Copyright © 2025 BeachesMLS, Inc.
Ocala Real Estate
The median home value in Ocala, FL is $284,900. This is higher than the county median home value of $270,500. The national median home value is $338,100. The average price of homes sold in Ocala, FL is $284,900. Approximately 43.59% of Ocala homes are owned, compared to 46.16% rented, while 10.25% are vacant. Ocala real estate listings include condos, townhomes, and single family homes for sale. Commercial properties are also available. If you see a property you’re interested in, contact a Ocala real estate agent to arrange a tour today!
Ocala, Florida has a population of 62,351. Ocala is more family-centric than the surrounding county with 22.4% of the households containing married families with children. The county average for households married with children is 19.74%.
The median household income in Ocala, Florida is $46,841. The median household income for the surrounding county is $50,808 compared to the national median of $69,021. The median age of people living in Ocala is 38.3 years.
Ocala Weather
The average high temperature in July is 92.6 degrees, with an average low temperature in January of 43.4 degrees. The average rainfall is approximately 51.9 inches per year, with 0 inches of snow per year.

