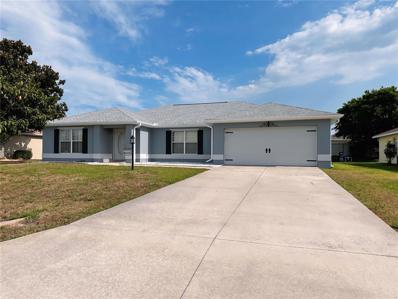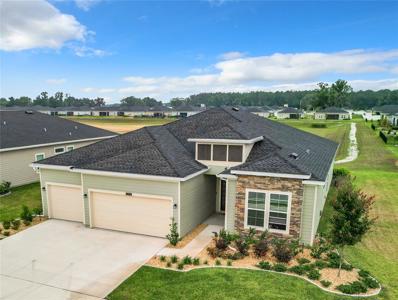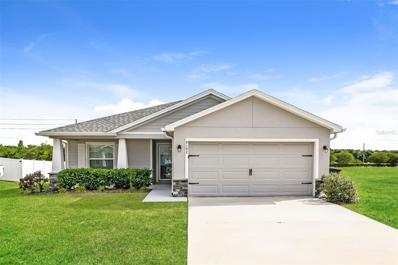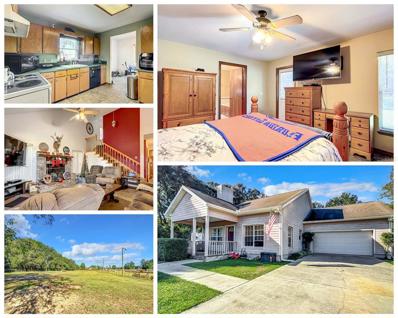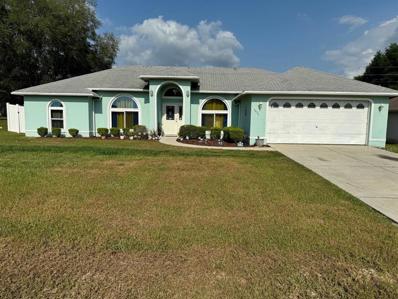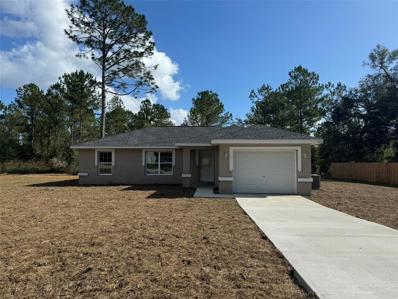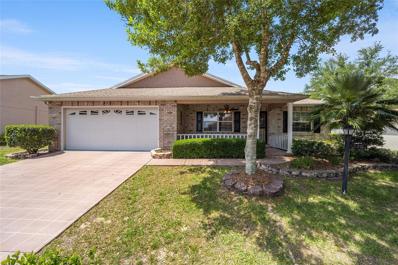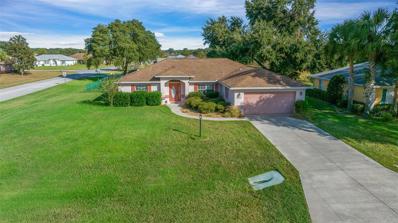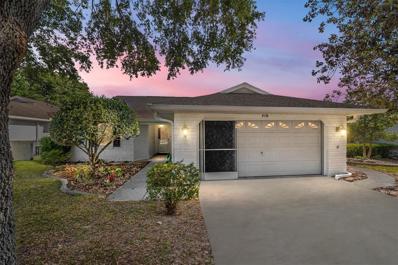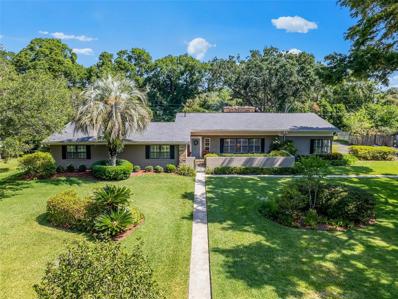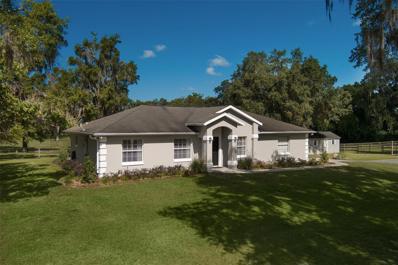Ocala FL Homes for Sale
$258,000
8729 SW 60th Circle Ocala, FL 34476
- Type:
- Single Family
- Sq.Ft.:
- 1,721
- Status:
- Active
- Beds:
- 2
- Lot size:
- 0.18 Acres
- Year built:
- 2002
- Baths:
- 2.00
- MLS#:
- O6204617
- Subdivision:
- Marion Lndg Un 03
ADDITIONAL INFORMATION
Introducing this meticulously renovated 2-bed, 2-bath home boasting 2471 square feet in desirable Marion Landing. With a brand-new roof, fresh exterior paint, and landscaped grounds, this property exudes curb appeal. Step inside to discover an inviting open concept layout flooded with natural light, complemented by three sliding doors leading to the enclosed 220 SQFT Florida Room. Home features bright neutral kitchen cabinets, with plenty of cabinet and countertop space. Tile flooring in wet areas, and carpet in main areas, inside laundry room, lots of storage and walk in closets. Very spacious bedrooms, vaulted ceilings, and fans in every room. Enjoy modern updates throughout, including vaulted ceilings, tray ceilings in the master bedroom, and a spacious flexible office that doubles as a potential third bedroom. AC installed in 2020. This residence offers a harmonious blend of comfort, style, and functionality, making it the perfect place to call home. Buyer to verify all information.
$384,800
7374 SW 77th Avenue Ocala, FL 34481
- Type:
- Single Family
- Sq.Ft.:
- 2,292
- Status:
- Active
- Beds:
- 4
- Lot size:
- 0.21 Acres
- Year built:
- 2023
- Baths:
- 2.00
- MLS#:
- OM678573
- Subdivision:
- Liberty Village Ph 1
ADDITIONAL INFORMATION
Check out this stunning 4/2/3 Princeton Model in Liberty Village, a premier 55+ smart home community. This home sits on a premium lot with no rear neighbors and a west-facing back patio for breathtaking sunset views. Enjoy state-of-the-art smart technology throughout the home and a generous 36-foot buffer from the northern neighbor. With a low HOA fee of just $58/month and a community pool currently under construction, you'll have everything you need for comfortable, modern living. The open and spacious floor plan is perfect for entertaining and everyday living. Don't miss out on this exceptional opportunity!
$224,000
16860 SW 46th Street Ocala, FL 34481
- Type:
- Other
- Sq.Ft.:
- 1,890
- Status:
- Active
- Beds:
- 4
- Lot size:
- 1.25 Acres
- Year built:
- 1997
- Baths:
- 2.00
- MLS#:
- V4936189
- Subdivision:
- Classic Hills Un Two
ADDITIONAL INFORMATION
Move in ready! Seller motivated. This home sits on 1.25 acres! This remodeled beauty is open and bright. Home offers a split floor plan with master bedroom on one side and three bedrooms on the opposite side for privacy. Two bathrooms, laminate flooring, granite countertops in kitchen, stainless steal appliances, soak tub and more features that bring life to this space. There is a cozy fireplace for the colder months just in time for winter. The exterior of this property has a shed for extra storage, pole barn and the property is fenced in with a chain link fence, so great for pets to roam and play. Roof was replaced in 2019! Seller replaced new air ducks under home as well as installed a new water treatment. SOLD AS IS
$275,000
27 Pecan Drive Pass Ocala, FL 34472
- Type:
- Single Family
- Sq.Ft.:
- 1,594
- Status:
- Active
- Beds:
- 3
- Lot size:
- 0.26 Acres
- Year built:
- 2003
- Baths:
- 2.00
- MLS#:
- 833726
- Subdivision:
- Not on List
ADDITIONAL INFORMATION
Introducing your next home at 27 Pecan Drive Pass, Ocala, FL—a meticulously renovated residence that combines modern amenities with comfort and style. This single-family home features three spacious bedrooms and two beautifully updated bathrooms, providing ample space for relaxation and privacy. Step inside to find a stunning array of upgrades, including new luxury laminate flooring that flows seamlessly throughout the house. The heart of the home, the kitchen, boasts brand-new, soft-close shaker-style cabinets, pristine quartz countertops, and a full suite of stainless steel appliances, all designed to inspire your culinary adventures. Each room is bathed in natural light, thanks to generously sized windows, creating a warm and inviting atmosphere. The bathrooms echo the home’s contemporary feel with new tiling, sleek mirrors, and chic vanities topped with quartz, ensuring your daily routine is anything but ordinary. Outside, the property features a freshly landscaped yard and a newly painted exterior, making it as charming on the outside as it is on the inside. With no homeowners’ association restrictions and updates including a 2019 air conditioning unit and a new water heater, this home is the epitome of move-in ready. Situated in a friendly community, you're just minutes away from local amenities such as the Forest High School and the serene Baseline Trailhead Park. Enjoy easy access to these facilities without compromising on peace and privacy. Don't miss the opportunity to own this polished and practical home where every detail has been taken care of—perfect for those looking for a blend of style and functionality. Schedule your showing today and step into the lifestyle you deserve at 27 Pecan Drive???????????????????????????????? Pass.
$364,500
7825 SW 139th Place Ocala, FL 34473
- Type:
- Single Family
- Sq.Ft.:
- 2,116
- Status:
- Active
- Beds:
- 3
- Lot size:
- 0.23 Acres
- Year built:
- 2007
- Baths:
- 2.00
- MLS#:
- OM678254
- Subdivision:
- Marion Oaks Un 11
ADDITIONAL INFORMATION
Only 3 miles from emergency room, doctors and Walmart. Come and see one of the prettiest homes around! This lovely 3/2 property is 3224 sq. ft. under roof and has 2116 feet of living space. It has a separate office, a large master bedroom with en suite bath, and a two-car garage. The 14 x 29 enclosed porch is perfect for lounging and entertaining. Several young fruit trees grace the backyard which is enclosed by a six-foot chain-link fence. There is plenty of room to add a pool. The kitchen has all new stainless steel appliances. Plantation shutters are installed on the windows of all three bedrooms and the office. The home is totally repainted inside and out, and the roofs architectural shingles are in excellent shape with a possible 13 years of life left. Best of all, the property has no monthly HOA fee. It is located on a paved, residential road and is adjacent to only four other homes while still being close to shopping, emergency room, doctors. I-75 is ten minutes away.
$266,000
9192 SE 48th Court Ocala, FL 34480
- Type:
- Single Family
- Sq.Ft.:
- 1,545
- Status:
- Active
- Beds:
- 3
- Lot size:
- 0.25 Acres
- Year built:
- 2021
- Baths:
- 2.00
- MLS#:
- O6203230
- Subdivision:
- Summercrest
ADDITIONAL INFORMATION
This newer built home is one you must see to appreciate. You'll immediately notice the open concept with the large living room, dinning and kitchen. The entire space has a bring and airy feeling, thanks to the vaulted ceiling. It's perfect for entertaining and large dinner parties. The home feature modern cabinets throughout. The primary bedroom has a large walkin closet and spa like bathroom. There are addition well sized bedroom. The backyard is landscaped and offers ample room for outdoor entertaining.
$239,900
1430 NE 29th Street Ocala, FL 34479
- Type:
- Single Family
- Sq.Ft.:
- 1,140
- Status:
- Active
- Beds:
- 3
- Lot size:
- 0.63 Acres
- Year built:
- 1963
- Baths:
- 2.00
- MLS#:
- OM678375
- Subdivision:
- Berenez
ADDITIONAL INFORMATION
*PLUMBING AND ELECTRICAL PANEL BOX UPDATED* Adorable beauty in heart of Ocala!! This 1140 square foot, 3/1.5 is nestled in a cul-de-sac at the end of a very quiet street. The oversized .63 acre lot has gorgeous mature oaks and a fully fenced backyard with a fire pit and a huge shed with power. Inside, the LVP floors in the main areas were added in 2022 and tile in the great room was installed in 2018. The AC is 2021 and the ROOF was installed in 2016. The home is super clean and move in ready! There are even Generator and RV hookups. Don't miss this piece of perfection!
$785,000
1226 SE 9th Avenue Ocala, FL 34471
- Type:
- Single Family
- Sq.Ft.:
- 2,389
- Status:
- Active
- Beds:
- 4
- Lot size:
- 0.37 Acres
- Year built:
- 1937
- Baths:
- 3.00
- MLS#:
- OM678417
- Subdivision:
- Palmetto Park Ocala
ADDITIONAL INFORMATION
Welcome to your historical haven nestled just moments away from downtown Ocala - a golf cart community. This two-story Historical listed home is situated on a corner lot and boasts timeless design. With 4 bedrooms, including a first-floor primary suite, and a blend of classic elegance and contemporary updates, this home invites you to experience the best of both worlds. One full bath on both floors plus a powder room downstairs for guests. The front circular drive pulls right up to the charming front porch The heart of the home lies in the remodeled kitchen, adorned with chic gray cabinetry and stainless-steel appliances, including a gas range. Adjoining the kitchen, a covered and screened back porch offers a serene retreat, overlooking your park-like courtyard, perfect for al fresco dining. Entertain with ease in the spacious living and dining areas, featuring luxury vinyl plank flooring that exudes both style and practicality. Great indoor laundry/utility room - so much storage in this home, also a tankless gas hot water heater and a five filter reverse osmosis system! The second drive is a side entrance that opens up to the rear facing double car garage with ample built in storage. It also delivers you to the detached studio or home office, offering endless possibilities for creativity/remote work or maybe even an Air-BNB. Zoning will allow new owner to expand studio to a separate residence. Don't miss your chance to own a piece of history - schedule your tour today! Some updates to note: 2017 - All New electric panels in home, garage & studio and all new gas lines 2018 - Main roof of home, back flat roof, all new windows in main home, 6 mini-splits in home that cool & heat 2023 - roof over garage & living room. The small chandelier in master bath does not convey due to sentimental reasons - but will be replaced or credit given.
$650,000
33 Pine Trace Course Ocala, FL 34472
- Type:
- Farm
- Sq.Ft.:
- 1,577
- Status:
- Active
- Beds:
- 3
- Lot size:
- 3.51 Acres
- Year built:
- 1998
- Baths:
- 3.00
- MLS#:
- OM678464
- Subdivision:
- Not In Subdivision
ADDITIONAL INFORMATION
DEVELOPMENT POTENTIAL RECENT LAND USE CHANGE TO HIGH DENSITY AFFORDING 4-8 UNITS PER ACRE. ZONING WILL HAVE TO BE CHANGED TO MATCH LAND USE. *** OR - Look no further for your fantastic suburban oasis for equestrian enthusiasts! Two-Story CBS Home: The 3-bedroom, 2.5-bath layout offers plenty of space for a family or guests, while the concrete block and stucco (CBS) construction adds durability and appeal in Florida's climate. Interior features hand crafted quality wooden cabinetry. Beautiful brick wood burning fireplace for cozy family gatherings. Imported ceramic tile flooring in kitchen and dining area. Upstairs bedroom with ensuite bath with step-in shower and walk-in closet perfect for either primary bedroom or guest accommodations. Inside laundry and mud room entry from garage. Primary bedroom downstairs features a whirlpool jacuzzi jetted soaking tub. There is an additional half bath downstairs. 2-Car Garage: Convenient for parking and additional storage, especially valuable for homeowners who might also have equipment or recreational items for rural living. 3.51 Acres Zoned Residential Estate: The zoning and acreage provide ample space and flexibility for maintaining horses, gardening, or simply enjoying the outdoors without compromising privacy. Horse-Friendly Amenities: Two-Stall Horse Barn: Ideal for small-scale horse ownership, allowing easy management and daily care. Barn also features tack/feed rooms and laundry hook ups for those horse blankets and cloths. Run-Ins: These provide shelter for horses when they’re outside, which is beneficial for rotational grazing and their well-being. Pastures: water and electric to the pasture areas. Lighted Arena: This is a fantastic feature for equestrian training or riding after dark. A lighted arena is a unique asset for horse lovers, as it expands the potential for riding times and training sessions. RV/Trailer hook up in the side yard. Chicken coop: boosts its appeal for buyers interested in hobby farming and sustainable living. It offers the potential for fresh eggs and the opportunity to enjoy a small farm experience without needing a full-scale farm operation. The coop, alongside the horse-friendly features, makes this a versatile property for someone who wants a suburban home with space for small-scale agriculture and animal care. Tool Shed: Essential for storing farm or property maintenance tools, making upkeep straightforward. Being located in suburbia while offering equestrian zoning is a unique selling point, as it combines the best of both worlds: accessibility to local amenities with the freedom to keep horses on-site. This is a standout property for families or individuals looking for a balanced lifestyle between urban conveniences and rural charm. ******New roof to be installed as well as outside of home to be painted before closing - inside to be painted once home is sold****** DEVELOPMENT POTENTIAL RECENT LAND USE CHANGE TO HIGH DENSITY 4-8 DWELLINGS PER ACRE - NEIGHBORING PARCELS LAND USE URBAN RESIDENTIAL 8-16 DWELLINGS PER ACRE.
- Type:
- Single Family
- Sq.Ft.:
- 1,868
- Status:
- Active
- Beds:
- 3
- Lot size:
- 0.23 Acres
- Year built:
- 2006
- Baths:
- 2.00
- MLS#:
- OM678253
- Subdivision:
- Marion Oaks 01
ADDITIONAL INFORMATION
Discover this fantastic property nestled in a tranquil neighborhood within Unit 1 of Marion Oaks. Offering three bedrooms, two bathrooms, and a two-car garage, as well as a bonus room. This charming property boasts the added benefit of solar panels, offering potential buyers significant energy savings and a sustainable this home is designed for comfortable living. The Solar Panels are completely paid oof. Inside you'll find an open kitchen concept, perfect for entertaining everyday cooking, along with a split bedroom plan for added privacy. Tiled flooring throughout adds both style and ease of maintenance, while the master bathroom boasts a beautiful vanity for a touch of elegance. Outside, the fenced backyard provides a private oasis for relaxation or outdoor activities. Noteworthy is the AC system, which was replaced in 2022, ensuring efficient climate control year-round. The home has new windows, conveniently located near shopping, pharmacies, restaurants, and medical offices, this home offers easy access to everyday amenities. Don't miss out on the opportunity to make this your new home sweet home!
$299,000
2172 NW 50th Circle Ocala, FL 34482
- Type:
- Single Family
- Sq.Ft.:
- 1,796
- Status:
- Active
- Beds:
- 2
- Lot size:
- 0.18 Acres
- Year built:
- 2002
- Baths:
- 2.00
- MLS#:
- O6202627
- Subdivision:
- Ocala Palms
ADDITIONAL INFORMATION
One or more photo(s) has been virtually staged. An opportunity not to be missed awaits! Revel in stunning golf views, enjoy lower power bills, benefit from a 2023 ROOF AND SOLAR PANELS INCLUDED AT NO EXTRA COST TO THE BUYER IN THIS SALE! and embrace the option of an assumable mortgage at 2.49% interest rate ! Step into this thoughtfully designed home that seamlessly integrates golf views into nearly every living space. Thanks to solar panels, your power bill averages approximately $100+ less than that of similar-sized homes in the neighborhood, with the seller generously covering the $30,000 payoff on your behalf. Recently painted in 2022, the exterior is impeccably maintained. Upon entering through the double doors, you'll be greeted by an open floor plan and abundant natural light, making it the perfect retreat after a day at the World Equestrian Center or a round of golf in the community. The split plan layout offers a spacious primary suite with a luxurious master bathroom featuring a soaking tub and walk-in shower on one side, while a secondary bedroom and guest bathroom, also with a walk-in shower, reside on the other. The kitchen boasts a central island for added counter space and a cozy spot to savor breakfast while soaking in the golf views. Custom-designed, this home includes a fantastic den space adjacent to the kitchen, ideal for an office, craft room, or reading sanctuary. When you're not enjoying the comforts of home, the community beckons with a plethora of opportunities for social connection and recreation. From a heated Olympic-size pool and bocce ball to pickleball courts, shuffleboard, tennis courts, and a library, there's something for everyone Conveniently located just a short trip from downtown Ocala for community events, minutes away from the World Equestrian Center, and with easy access to I-75 connecting you to all the wonders of Central Florida, this home offers the lifestyle you've been dreaming of at an affordable price. Take advantage of this exceptional deal and inquire about the walkthrough tour and details on the assumable mortgage, potentially saving you thousands of dollars. Don't let this opportunity slip away!
$445,000
4952 NW 39th Loop Ocala, FL 34482
- Type:
- Single Family
- Sq.Ft.:
- 2,372
- Status:
- Active
- Beds:
- 4
- Lot size:
- 0.17 Acres
- Year built:
- 2024
- Baths:
- 3.00
- MLS#:
- V4936101
- Subdivision:
- Ocala Preserve
ADDITIONAL INFORMATION
***HOLIDAY SPECIAL! SELLERS ARE MOTIVATED****Welcome home to this stunning Destin model nestled in the all-ages section of Ocala Preserve. This 4-bedroom, 3-bathroom home with 3-car garage spans 2,368 square feet and offers unparalleled views of the golf course, ensuring a serene living experience. Step inside to discover an open concept living area and a well-designed split floor plan that maximizes both space and privacy. The primary suite is a true retreat, generous in size with large windows that frame the captivating golf course vistas. Pamper yourself in the primary bathroom, complete with a separate shower and tub, dual vanities, and a spacious walk-in closet. Bedrooms 1 and 2 are thoughtfully positioned on the left upon entry, with a guest bathroom conveniently situated between them. The third bedroom boasts backyard views, an ensuite bath, and a walk-in closet, perfect for accommodating guests with comfort and style. The heart of this home is the kitchen that flows effortlessly to the expansive great room, complemented by a large center island and upgraded cabinets that beautifully contrast the stainless steel appliances. A deep pantry caters to the needs of the culinary enthusiast, while the laundry room, located off the three-car garage, adds convenience to everyday living. Large sliders lead you outside to your screened in lanai, while simultaneously providing natural light to pour into this space! With its unbeatable combination of modern amenities, breathtaking views, and prime location in Ocala Preserve, this never-lived-in Destin model is ready to welcome you home. Ocala Preserve is one of the most decorated communities in town! This one of a kind and this community has no shortage of things to do! Relax at the spa, take a class at the state of the art gym, go for a bike ride on the miles of trails within the community, play tennis or pickleball with friends, or take the kayak out on the lake! Happy hour is always happier at the Salted Brick! Call today for a private tour!
$530,000
3396 NW 55th Court Ocala, FL 34482
- Type:
- Single Family
- Sq.Ft.:
- 2,535
- Status:
- Active
- Beds:
- 2
- Lot size:
- 0.16 Acres
- Year built:
- 2016
- Baths:
- 3.00
- MLS#:
- OM678107
- Subdivision:
- Ocala Preserve Ph 1
ADDITIONAL INFORMATION
One or more photo(s) has been virtually staged.One or more photos is virtually staged. Ever Popular MAGINE built by Shea Homes on private and quiet cul-de-sac street in 55+ restricted phase. RARE 10' ceilings and a CUSTOM built home. Looking for GARAGE SPACE? The two car garage is 22x25 as they opted for the expanded garage at build plus it has a 3rd garage and both have fresh epoxy finish flooring. This one has tray ceiling in foyer and crown molding. Built in the entertainment centric arrangement, the kitchen is to the rear of the home for easy access to the extended and screened lanai where you will find a natural gas connection for your grill. The great room features built-in cabinets for entertainment, surround sound wiring and cozy stone NATURAL GAS FIREPLACE! The kitchen and dining area flow into the sunroom which features windows all around, ship lap on walls and stained bead board on vaulted ceiling - this is an UPGRADED SUNROOM. The kitchen - let's talk about that - pull-outs in the built-in pantry, wall ovens, natural gas cooktop, lazy-susan cabinet and farmhouse sink! Split bedroom arrangement, the primary bedroom features ensuite bathroom with dual sinks, dressing vanity with lighting, and walk-in closet with built-in organization. The den/office features built in cabinets with library wall - even has a ladder!! The laundry room is spacious with tons of cabinets, laundry sink and built in desk - door exits to a small courtyard area. The 2nd bedroom also has a walk-in closet with ensuite bathroom. The 2-car GARAGE WAS BUILT WITH 2' EXTENSION and fresh epoxy finish on floor and tons of storage, 3rd car garage has a mini-split a/c system, fresh epoxy floor finish so idea for hobbyist or workshop - has an exterior single door entry as well and floor has fresh epoxy finish............................................ HOA covers lawn and landscape maintenance (cutting, edging, trimming, treating, mulching, fertilizing, irrigation system and water for irrigation), high speed internet, membership in all amenities including indoor and outdoor fitness areas, group fitness classes, 20 miles of dedicated trails for walking and biking, bocce, horseshoe, tennis, pickleball, fishing doc, kayaks, canoes, paddleboat. As a homeowner you also receive discounts in the on-site restaurant, golf course and space for massages, facials, mani-pedi. This area has no CDD assessments........the 2-car garage space is 21.6x24.10!!! - has 2 foot extension on it plus you have a 3rd car garage space - ideal for workshop!
$244,500
5331 NW 60th Terrace Ocala, FL 34482
- Type:
- Single Family
- Sq.Ft.:
- 1,083
- Status:
- Active
- Beds:
- 3
- Lot size:
- 0.24 Acres
- Year built:
- 2024
- Baths:
- 2.00
- MLS#:
- OM678162
- Subdivision:
- Ocala Park Estates Unit 4
ADDITIONAL INFORMATION
New Construction home - Completed! 3/2/1 1,083 sq. ft. Living area / 1,503 sq. ft. Total under roof. This home is situated on a privately owned parcel providing additional privacy and features an open floor & split bedroom plan. You'll be immediately greeted by vaulted ceilings in the LR, DR, and Kitchen. The kitchen features stainless steel appliances including the Range, Refrigerator, Dishwasher, and Microwave, upgraded granite countertops, an island with a high-top breakfast bar, and a shelved Pantry. The Master Suite includes a sizable walk-in closet and a 4-fixture bathroom with granite countertops. LVP flooring throughout! Laundry space in the garage and a lighted-covered entry.
- Type:
- Single Family
- Sq.Ft.:
- 1,916
- Status:
- Active
- Beds:
- 2
- Lot size:
- 0.14 Acres
- Year built:
- 2019
- Baths:
- 2.00
- MLS#:
- OM677996
- Subdivision:
- Stone Creek By Del Webb Longleaf
ADDITIONAL INFORMATION
Step inside your new home! Located in the Stone Creek Longleaf subdivision lies the sought-after 2019 Summerwood model. You are greeted inside with a beautiful eight-foot glass door leading into this home's open floor plan. Just off to the right, you will find your guest bedroom with carpet flooring and plenty of space so your guests feel just as at home as you! Alongside is your guest bathroom with a tub/shower combo and a quartz countertop sink at comfort height as well as the commode. Next to your guest bedroom, you have a flex room with vinyl wood plank flooring perfect for an at-home office. In the living room, you will be pleased with the open concept living with a huge fan along with fans and crown molding/baseboards throughout the house. Moving into the kitchen, we have a chef's dream! Beautiful tile floors, Maple cabinets, quartz countertops, and a polished marble backsplash create an inviting space. You will also find name brand Whirlpool appliances, a gorgeous island, and a huge pantry that matches all your kitchen needs. Across from the kitchen, you have a very nice size dining room, making it very simple for you to relax and have dinner or host/serve many! In the primary bedroom with clean carpet, you have plenty of room with natural light coming through the window. Opening to the primary bathroom covered with tile on the floors and a huge double sink quartz countertop at comfort level. In this bathroom, you have a spacious shower. There is also a convenient vanity and mirror to help you get ready in the morning. Entering into your huge extended walk-in custom closet, there is space for EVERYTHING! From shirts, pants, and shelving to hold over 30 pairs of shoes. This custom closet is ready to make getting dressed a breeze! In the evening, you will find great joy and relaxation out on your vinyl wood plank flooring lanai. Fully enclosed with many windows to stay in touch with the outside, if you choose to have a more private setting, you can easily drop the blinds! The lanai is perfect for winding down in quiet or making new memories with your friends and family! Moving over to the laundry room, you have quality Samsung appliances with a laundry room sink and Formica countertop to make laundry day as simple as possible. In the garage, you have space to store two cars along with extra space for storage. Not only is this home amazing, but so is the community. Being the active 55+ community of Stone Creek, there is always something to do! Members of Stone Creek can appreciate and take advantage of the clubhouse, dog park, fitness center, golf community, golf cart trails, community pool, restaurant, and tennis courts. Many residents of Stone Creek also appreciate the 24-hour gated community with security always on watch. This home and community have so much to offer! Don't hesitate to stop by, take a look, and make this house your home!
$240,000
9791 SW 97th Lane Ocala, FL 34481
- Type:
- Single Family
- Sq.Ft.:
- 1,736
- Status:
- Active
- Beds:
- 2
- Year built:
- 2003
- Baths:
- 2.00
- MLS#:
- OM678089
- Subdivision:
- On Top Of The World
ADDITIONAL INFORMATION
This versatile 2003 CUSTOM Winthrop is a single family home on a well manicured lot in Crescent Ridge 2 with 2 bedrooms, 2 bathrooms, flex room, and a 2 car garage. With vaulted ceilings and laminate floors throughout the living and bedrooms the home feels spacious and inviting. The kitchen has oak cabinets and tile floors with a center island and eat in dining area. The flex room has been customized to be an open space, perfect for a formal dining room, home office, or formal living room. This home has a NEWER ROOF (2020), NEWER HVAC (2021), and comes with an Old Republic Home Warranty. Crescent Ridge is a community in On Top of the World centrally located to all of the amenities including the Health and Rec Center, Arbors, and the future Summit. On Top of the World is Ocala's premier active adult golf course community with golf cart access to shopping, entertainment, healthcare, and banking.
$649,900
274 SE 34th Place Ocala, FL 34471
- Type:
- Single Family
- Sq.Ft.:
- 1,764
- Status:
- Active
- Beds:
- 3
- Lot size:
- 1 Acres
- Year built:
- 2024
- Baths:
- 3.00
- MLS#:
- OM678071
- Subdivision:
- Windstream A
ADDITIONAL INFORMATION
RV & BOAT owners,CAR collectors & ALL who want plenty of space.The lifestyle your family've been dreaming is here,located in desirable SE Ocala.Welcome to luxury living without compromise!A perfect blend of elegance, comfort design, Nestled on a corner 1-acre lot,all fenced in.Let's explore what makes this unique property the perfect place to call home.Elegant 2024 custom built home,3 bed 3 full bathrooms & a Detached mega 2 story floor garage.Natural light throughout the main living area with an inviting atmosphere perfect for creating lasting memories with loved ones.Sharing a modern open layout concept to the gourmet chef kitchen.Oversized island/ drawers,cabinets,very convenient electrical outlets creating a culinary experience.Breakfast bar for an extraordinary casual dining.Surrounded by wood high & soft-close cabinets,an oversized farm SS sink & appliances,Granite countertops.The huge master suite with an espectacular setting combines comfort with elegance.Enjoy your evenings looking outside the peaceful views the lot offers,big walk-in closet.The other 2 suites are located in the opposite side of the home.One of the suites offers an inside bathroom & separate access providing greater privacy.3 full shower bath,spacious cabinets,granite countertops.The two main bathrooms with Skylights brightening them with natural light.Indoor laundry room with utility sink & storage cabinets.As you head outside you will fall in love with the separate 1,800 sqft one of a kind 2 story building garage.A BUILDING WORTHY OF YOUR ESTATE,Comes with 3 doors,two main doors to accommodate RV,Boats,6-10 cars,garden tractors,riding lawnmower and more.3rd door leading to a spacious paved seating area & to the private suite entrance.The dream Garage ceiling height is 12 feet,it has excepcional features.Modern garage motor system & door openers,electrical outlets for RV hookups.Ceiling fans,20+ Recessed Lights adding illumination the whole garage & it has windows throughout.Epoxy floor for remarkable resistance to chemicals/stains,Utility sink,A full bath & a walk-in closet adding a key component to the garage.You haven’t see it ALL.The wood Stairway lead you to the custom built second floor garage.A huge space with wood floors,lighting fixtures & windows overlooking the front entrance.It is a dream for everyone in your family,Multi-Purposes & offering endless possibilities.Take your hobby,man cave,gym,storage & more to the next level.The back of the building has an attached extra room great for an outside pet shelter.This fenced in 1 acre prime Lot,has ample outside parking,the beautiful nature to build an oasis pool.Playground,campfire area,more.Also you can build one of the most important assets you can have,another HOME.Yes it’s permitted for this parcel.Great curb appeal offering stack stone compliment,beautifully landscape,modern paver driveway with an extension to the garage, gutters around the property,10+ irrigation Lawn Sprinkler System zones.Very private rear yard that backs up to a quite neighborhood street.No HOA,No 55+,No flood zoned,No CDD assessments.Excellent location Centrally Conveniently located,8 min to downtown Ocala,20 min to World Equestrian Center,10 min away & easy access to I-75. Don't miss the chance to experience & Enjoy the Spanish Sprigs in the Villages, it’s only 30 min away.YOUR SEARCH IS OVER Breathtaking 2024 NEW Home without the burden of a bond.Set up a showing today.Don't miss your chance to explore it in person!
$345,000
4897 NW 32nd Street Ocala, FL 34482
- Type:
- Single Family
- Sq.Ft.:
- 1,809
- Status:
- Active
- Beds:
- 3
- Lot size:
- 0.27 Acres
- Year built:
- 2006
- Baths:
- 2.00
- MLS#:
- OM677953
- Subdivision:
- Quail Mdw
ADDITIONAL INFORMATION
Rare opportunity in the heart of the rapidly growing Equestrian corridor of Ocala featuring a Heated Saltwater Pool. This home features 3 bedrooms, 2 baths in a split floor plan, large living room with vaulted ceilings and formal dining area, open kitchen and breakfast nook. Newly installed laminate flooring in the bedrooms, this property has no carpet. The primary suite offers walk in closet, en suite bath with separate tub and shower and dual sinks. Interior features include laminate and tile flooring, wood cabinetry, raised bath vanities, window treatments, water softening system and all appliances. Exterior features include a heated saltwater pool with birdcage, fenced yard, rain gutters and a garage service door. There was a New HVAC System installed in February of 2024. The Quarterly HOA fees are only $110 which includes a large clubhouse with weekly activities and community pool. Quail Meadow offers easy access to Publix, Walgreens, I-75 and The World Equestrian Center that is now open to the public, hosting horse shows, dogs shows, car shows and entertainment and many restaurants! Within in 90 minutes of Ocala you could spend the day at Disney, drive onto the beaches of Daytona or enjoy fishing in the Gulf off Cedar Key and easily access Orlando and Tampa Bay. This is a 55+ Community with Deed Restrictions. You are allowed to have 2 pets, there is no weight limit, and the community is working towards being gated in the future.
$265,500
9145 SW 90th Street Ocala, FL 34481
- Type:
- Single Family
- Sq.Ft.:
- 1,777
- Status:
- Active
- Beds:
- 2
- Lot size:
- 0.15 Acres
- Year built:
- 1998
- Baths:
- 2.00
- MLS#:
- OM678030
- Subdivision:
- On Top Of The World
ADDITIONAL INFORMATION
Beautiful home on The Tortoise & The Hare golf course located in the 55+ community of On Top of the World. This home features a light and bright color palette. Walk in to the large, inviting living and dining area. Both bedrooms feature ample space. You'll be pleased with the sizable master bedroom with a walk-in closet, en suite bathroom, and walk in shower. The kitchen features ample cabinet and counter space, with a window overlooking your private, pavered side patio. The 20x11 rear lanai with excellent golf course views of hole 12 has been enclosed and air conditioned to be used year round. Roof was replaced in 2019. AC recently serviced. Washer and dryer included. Conveniently located, this home is within easy reach of shopping, dining, medical facilities, and all the attractions Ocala has to offer. On Top of the World offers and array of amenities including pools, fitness centers, golf course, community events, clubs, and gated entry. Make this home yours today!
$850,000
1923 SE 7th Street Ocala, FL 34471
- Type:
- Single Family
- Sq.Ft.:
- 3,576
- Status:
- Active
- Beds:
- 4
- Lot size:
- 0.72 Acres
- Year built:
- 1956
- Baths:
- 4.00
- MLS#:
- OM678119
- Subdivision:
- Woodfields Cooley Add
ADDITIONAL INFORMATION
Welcome to your charming oasis in Ocala's historic district! This 1-story home offers the perfect blend of historic charm location convenience. Nestled near downtown Ocala, this property boasts a prime location with easy access to local shops, restaurants, and entertainment. Step inside to discover a cozy living space filled with natural light and character. The well-appointed kitchen features ample cabinet space and a breakfast nook, perfect for preparing delicious meals. The spacious bedrooms provide a peaceful retreat for all family members. Outside, you'll find a beautifully landscaped yard with a pool and spa, ideal for enjoying the Florida sunshine or hosting gatherings with friends and family. Take a leisurely stroll through the historic district and admire the picturesque surroundings or explore the nearby attractions that make Ocala a vibrant and thriving community.
$799,000
1719 SW 27th Place Ocala, FL 34471
- Type:
- Single Family
- Sq.Ft.:
- 3,786
- Status:
- Active
- Beds:
- 4
- Lot size:
- 0.44 Acres
- Year built:
- 2006
- Baths:
- 5.00
- MLS#:
- OM678016
- Subdivision:
- White Oak Village Ph 02
ADDITIONAL INFORMATION
Discover luxury living in this breathtaking 4-bedroom, 5-bathroom home boasting 3,786 square feet of elegant space. Situated in a highly coveted area with top-rated schools, this two-story detached property offers an unparalleled lifestyle. Indulge in the comfort of high ceilings, tray ceilings with recessed lighting, decorative tile and wood style flooring flowing throughout the home. The welcoming fireplace sets the ambiance for relaxation, while the spacious walk-in closet provides ample storage. Gourmet cooks will delight in the large kitchen, featuring granite countertops, custom tile backsplash, solid cabinets, a center island, a gas stove, stainless steel appliances, a large walk in pantry, and a casual eating area. Enjoy casual meals or host festive gatherings in the formal dining room. The grandiose master suite offers a retreat with a large garden jacuzzi tub, separate shower, and high-end granite countertops throughout all the bathrooms. Additional luxuries include an engineered reinforced foundation, a screened-in wrap-around back porch for serene outdoor living, and a carpeted, air-conditioned garage with a split air conditioning unit. Savor beautiful evenings by the fire pit in the nearly half-acre lot or retreat to the office or den for privacy and productivity. The extended driveway and BRAND NEW ROOF add practical appeal, while seller financing provides a unique opportunity for the right buyer. Located in the heart of Ocala, this home is central to shopping, restaurants, entertainment, hospitals, and the bustling downtown area. Ready to experience grandeur and craftsmanship at its finest? Explore the embodiment of sophistication and comfort in this stunning estate.
$277,900
Address not provided Ocala, FL 34473
- Type:
- Single Family
- Sq.Ft.:
- 1,211
- Status:
- Active
- Beds:
- 3
- Lot size:
- 0.23 Acres
- Year built:
- 2024
- Baths:
- 2.00
- MLS#:
- T3524052
- Subdivision:
- Marion Oaks Un 05
ADDITIONAL INFORMATION
Under Construction. Introducing the Pecan, a captivating new LGI home nestled in Marion Oaks, FL. This thoughtfully designed floor plan offers 3 bedrooms, 2 bathrooms, and a 2-car garage, providing the perfect space for comfortable family living. As you step into the Pecan, you are greeted by a spacious and inviting family room, setting the tone for a warm and welcoming atmosphere. Towards the back of the home, the kitchen awaits, complete with all appliances included, making meal preparation a breeze. The master bedroom is a peaceful retreat, featuring a walk-in closet for ample storage and an en-suite master bath. Enjoy moments of relaxation in the comfort of your own private oasis. With modern features and a well-thought-out layout, the Pecan exemplifies the perfect balance of style and functionality. Step outside and enjoy the breeze on the spacious patio, adding a touch of charm to your everyday living. Don't miss the opportunity to make this delightful residence your own.
$329,900
8678 SW 83rd Circle Ocala, FL 34481
- Type:
- Single Family
- Sq.Ft.:
- 1,695
- Status:
- Active
- Beds:
- 3
- Lot size:
- 0.24 Acres
- Year built:
- 2006
- Baths:
- 2.00
- MLS#:
- OM677947
- Subdivision:
- Candler Hills
ADDITIONAL INFORMATION
Nestled within the community of Candler Hills, this Ayreshire II with 3 bedrooms and 2 bathrooms is a sanctuary of comfort and tranquility, offering a unique blend of indoor and outdoor living spaces. As you step through the front door, you're greeted by a warm and inviting atmosphere that immediately feels like home. Convenience is key with an inside laundry room, the home also boasts a new roof installed in 2022, along with a hot water heater replaced in 2023 and HVAC system upgraded in 2020. Located in Ocala’s premier, gated, active 55+ community, loaded with amenities, including golf cart access to two shopping centers.
$725,000
8668 NW 115th Avenue Ocala, FL 34482
- Type:
- Farm
- Sq.Ft.:
- 1,378
- Status:
- Active
- Beds:
- 3
- Lot size:
- 5.21 Acres
- Year built:
- 2000
- Baths:
- 2.00
- MLS#:
- OM677733
- Subdivision:
- Deerwood Acres
ADDITIONAL INFORMATION
This fantastic 5.21 acre farm is located in the Farmland Preservation Area of NW Ocala's esteemed horse country. It sits back off the road, providing a quiet, peaceful, and safe atmosphere for you and your horses. Jump in the truck, load up the horses, and in about 10 minutes you'll be at the front door of the World Equestrian Center! Enjoy the convenience of world-class horse events, year-round festivities, scrumptious restaurants, thirst-quenching pubs, shopping, RV parking, and luxurious accommodations for your friends and family! This farm is beautifully maintained, and currently has 4 lush green paddocks with board and wire fencing. Plenty of mature and stately granddaddy oak trees, plus a run-in shed supply plenty of shade for your horses. The home is meticulously cared-for, and features vaulted ceiling in the living area, easy-care tile floors, and a spacious kitchen with dining area, pantry, and a breakfast nook with wonderful views of the pastures beyond. Step outside the glass doors, and relax on the lanai and watch your horses graze. Plenty of great spots to build your barn and arena. This adorable farm is just perfect for either your new mini-farm, or a place to winter.
$379,400
8870 SW 62nd Avenue Ocala, FL 34476
- Type:
- Single Family
- Sq.Ft.:
- 1,850
- Status:
- Active
- Beds:
- 3
- Lot size:
- 0.37 Acres
- Year built:
- 2022
- Baths:
- 2.00
- MLS#:
- OM677914
- Subdivision:
- Jb Ranch Ph 01
ADDITIONAL INFORMATION
Welcome to this move-in-ready gem in the gated community of JB Ranch! This *fully furnished* 3-bedroom, 2-bathroom home is ready for you to settle in with ease and start enjoying a resort-like lifestyle immediately. The open floor plan features a spacious great room filled with natural light, perfect for relaxation or entertaining. The kitchen impresses with granite countertops, a custom backsplash, and sleek appliances, making meal prep a joy. The home includes a versatile flex room that can serve as an office, craft room, or extra bedroom, ready to meet your needs. Step out to the expansive covered and screened lanai overlooking a fenced yard with an irrigation system—perfect for enjoying the Florida weather in privacy. As a Spectrum Smart Home, this residence is equipped with the latest tech for convenience at your fingertips. Outside, you'll appreciate the oversized corner lot and the home's thoughtfully added gutters and spouting. JB Ranch offers incredible amenities for an active lifestyle, including a beautiful community pool, well-equipped gym, tennis courts, and a clubhouse. The HOA covers lawn maintenance and trash service, so you can truly relax and enjoy your surroundings. Experience the best of fully furnished, luxury living in JB Ranch, schedule your showing today!

Andrea Conner, License #BK3437731, Xome Inc., License #1043756, [email protected], 844-400-9663, 750 State Highway 121 Bypass, Suite 100, Lewisville, TX 75067

The data on this web site comes in part from the REALTORS® Association of Citrus County, Inc.. The listings presented on behalf of the REALTORS® Association of Citrus County, Inc. may come from many different brokers but are not necessarily all listings of the REALTORS® Association of Citrus County, Inc. are visible on this site. The information being provided is for consumers’ personal, non-commercial use and may not be used for any purpose other than to identify prospective properties consumers may be interested in purchasing or selling. Information is believed to be reliable, but not guaranteed. Copyright © 2025 Realtors Association of Citrus County, Inc. All rights reserved.
Ocala Real Estate
The median home value in Ocala, FL is $284,900. This is higher than the county median home value of $270,500. The national median home value is $338,100. The average price of homes sold in Ocala, FL is $284,900. Approximately 43.59% of Ocala homes are owned, compared to 46.16% rented, while 10.25% are vacant. Ocala real estate listings include condos, townhomes, and single family homes for sale. Commercial properties are also available. If you see a property you’re interested in, contact a Ocala real estate agent to arrange a tour today!
Ocala, Florida has a population of 62,351. Ocala is more family-centric than the surrounding county with 22.4% of the households containing married families with children. The county average for households married with children is 19.74%.
The median household income in Ocala, Florida is $46,841. The median household income for the surrounding county is $50,808 compared to the national median of $69,021. The median age of people living in Ocala is 38.3 years.
Ocala Weather
The average high temperature in July is 92.6 degrees, with an average low temperature in January of 43.4 degrees. The average rainfall is approximately 51.9 inches per year, with 0 inches of snow per year.
