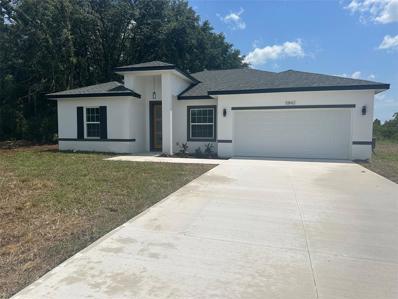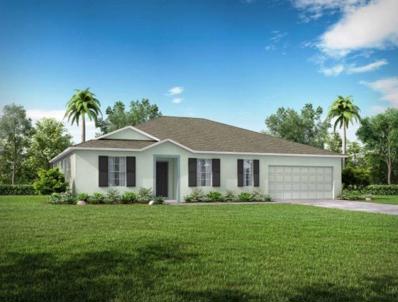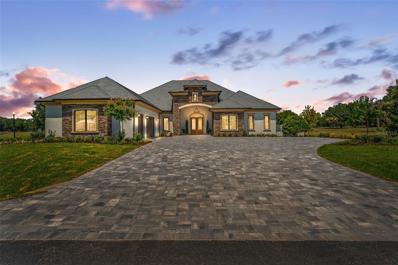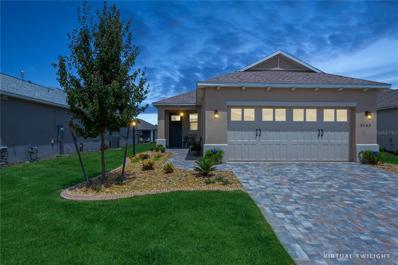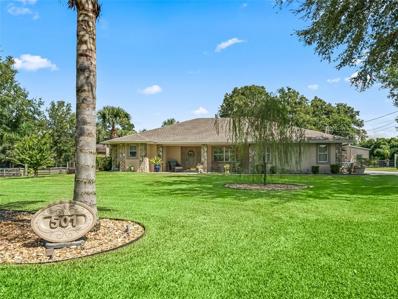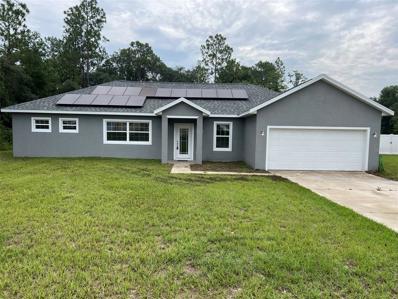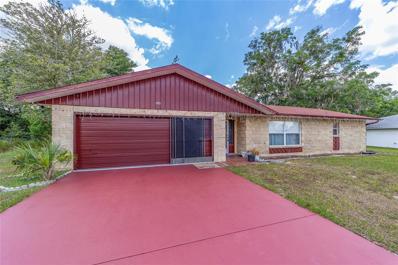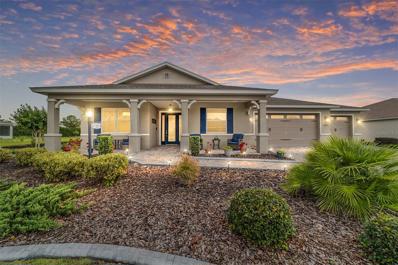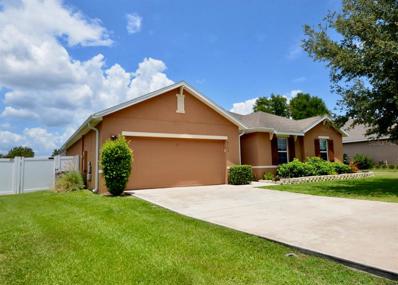Ocala FL Homes for Sale
$322,450
4509 SW 90th Place Ocala, FL 34476
- Type:
- Single Family
- Sq.Ft.:
- 1,635
- Status:
- Active
- Beds:
- 4
- Lot size:
- 0.13 Acres
- Year built:
- 2024
- Baths:
- 2.00
- MLS#:
- OM680501
- Subdivision:
- Ocala Crossings South
ADDITIONAL INFORMATION
Under Construction. THIS HOME QUALIFIES FOR A LOW INTEREST RATE BUYDOWN PROMOTION WHEN BUYER CLOSES WITH A SELLER APPROVED LENDER AND SIGNS A CONTRACT BY 5PM ON 1/18/25. READY NOW! Popular 4/2 CONCRETE BLOCK home with no immediate rear neighbors. Brand new community with amenities, resort style pool, playground and more. Shopping, movie theaters, restaurants, hospitals, VA Clinic and i75 nearby. New Publix just a few minutes away! Short walk for middle schoolers. Stunning curb appeal begins with the Craftsman elevation. Shake shingle eaves, decorative garage door hardware and stone embellishments on the front corners of the home. Step through the front door into a generous foyer with 10’ Ceiling, split plan. Flooring is all tile except for the bedrooms. Shaker style cabinets in kitchen and baths complete with granite countertops. Stainless steel appliances in the kitchen. Inside laundry room between the garage and the kitchen. Vaulted ceilings in all bedrooms, the family and dining room. Guest bath included a tiled tub surround, and the primary bath includes the often requested 5’ tiled shower in lieu of tub/shower combo. Patio is truss covered perfect for outdoor living.
$234,900
5310 NW 34th Street Ocala, FL 34482
- Type:
- Other
- Sq.Ft.:
- 1,368
- Status:
- Active
- Beds:
- 2
- Lot size:
- 0.07 Acres
- Year built:
- 2021
- Baths:
- 2.00
- MLS#:
- OM680488
- Subdivision:
- Ocala Preserve Ph 18a
ADDITIONAL INFORMATION
***BUYER MAY BE UNDER 55 if pre approved by HOA while under contract***. This better than new 2021 Muros Model Villa was built by Shea homes . This home is beautifully updated with over four thousand dollars of built-in closets, white-cabinetry with subway tile, stainless appliances, gas cooktop, and new cabinet depth refrigerator with washer and dryer inside. The Villa is fenced and has a beautiful shade screen perfect for those with animals. This two bed, two bath, two car garage home is 1368 heated sq feet. The HVAC is routinely maintained and home has covered windows, and glass encased front door with security system installed. Ocala Preserve offers unique outdoor experiences including a 7-acre stocked lake for catch and release or kayaking, three themed parks, and an expansive network of walking, biking, and hiking trails. This ecologically rich environment also features an innovative Tom Lehman-designed golf course and a spectacular Club which provides resort-caliber service and a full social calendar. Thriving downtown Ocala is just over five miles away with easy access to shopping, dining, and close to World Equestrian Center and Hospitals.
- Type:
- Single Family
- Sq.Ft.:
- 1,536
- Status:
- Active
- Beds:
- 3
- Lot size:
- 0.2 Acres
- Year built:
- 1975
- Baths:
- 2.00
- MLS#:
- G5083026
- Subdivision:
- Marion Oaks Un 02
ADDITIONAL INFORMATION
*** NEWLY UPDATED *** This beautifully renovated ranch-style home in the tranquil and well-maintained neighborhood of Marion Oaks, invites us to ponder the essence of a harmonious living space. The move-in ready abode exudes a sense of thoughtful design, offering ample living quarters that seamlessly blend functionality and comfort. The heart of the home, the kitchen, has been meticulously updated with new shaker cabinets, granite countertops, and sleek stainless-steel appliances, creating a culinary haven where memories can be crafted with every meal. Adjacent to the kitchen lies an indoor laundry room, a thoughtful touch that adds convenience to daily routines. Beyond the kitchen, a spacious bonus living area beckons, providing a canvas for personal expression and shared moments with loved ones. The updated bathrooms, adorned with new hardware, freshly tiled showers and floors, and brand-new vanities, exude a sense of rejuvenation and tranquility This home is not merely a physical structure but a testament to thoughtful renovation, with every aspect meticulously addressed, from the new roof ensuring a harmonious living experience. Stepping outside, the nearby community center offers a sanctuary for an active lifestyle, with basketball, volleyball, and shuffleboard courts, as well as a playground, fostering a sense of community and encouraging a balanced approach to life. This thoughtfully renovated home invites us to embrace the essence of mindful living, where every detail has been carefully considered to create a sanctuary that nurtures the mind, body and soul. WELCOME HOME!!
$340,000
225 SE 30th Avenue Ocala, FL 34471
- Type:
- Single Family
- Sq.Ft.:
- 1,467
- Status:
- Active
- Beds:
- 3
- Lot size:
- 0.23 Acres
- Year built:
- 1954
- Baths:
- 1.00
- MLS#:
- O6211690
- Subdivision:
- Ocala Hlnds
ADDITIONAL INFORMATION
The kitchen and back porch have been renovated. one of the bedrooms is missing a closet due to not being able to finish renovations. House is in the middle of the renovations but due to personal circumstance will not be completed. It has a lot of potential and you can make it just how you want. a perfect starter home or a great forever home. In the best location of Ocala less than 3 minutes from downtown, with the best school district.
- Type:
- Single Family
- Sq.Ft.:
- 1,984
- Status:
- Active
- Beds:
- 5
- Lot size:
- 0.31 Acres
- Year built:
- 2024
- Baths:
- 3.00
- MLS#:
- T3534382
- Subdivision:
- Marion Oaks Un 01
ADDITIONAL INFORMATION
Under Construction. Introducing the Caprice by LGI Homes, a stunning new home in the sought-after Marion Oaks, FL. This spacious floor plan boasts 5 bedrooms and 3 bathrooms, providing ample space for your family's needs - it also sits on a large CORNER lot - over a 1/4 acre!! The open kitchen with an island is a chef's delight, while the dining area off the kitchen offers a cozy space for family meals. Step into luxury in the master bedroom, complete with a walk-in closet and an en-suite bathroom featuring a dual sink vanity. Enjoy the warm Florida breeze under the large covered back patio. Additionally, the Caprice offers the convenience of a 2-car garage, ensuring plenty of storage space for your vehicles and belongings. Don't miss this opportunity to call the Caprice your forever home.
$279,500
167 Marion Oaks Pass Ocala, FL 34473
- Type:
- Single Family
- Sq.Ft.:
- 1,580
- Status:
- Active
- Beds:
- 4
- Lot size:
- 0.24 Acres
- Year built:
- 2024
- Baths:
- 2.00
- MLS#:
- O6213326
- Subdivision:
- Marion Oaks 10
ADDITIONAL INFORMATION
One or more photo(s) has been virtually staged. Back on the market—previous buyer's financing fell through! This stunning brand-new home is ready for its lucky new owners! Boasting 4 bedrooms and 2 bathrooms, it features a thoughtfully designed open floor plan that seamlessly connects the living and dining areas to a stylish kitchen. The kitchen is a dream for both chefs and entertainers, with an island, breakfast bar, solid wood cabinetry, and gleaming granite countertops—all flowing into the inviting family room. Nestled in beautiful Ocala, this home provides the perfect balance of modern convenience and natural charm. Whether you're hosting guests or enjoying a cozy family evening, this home is ready to welcome you. Don't miss this chance to make it yours!
- Type:
- Single Family
- Sq.Ft.:
- 1,630
- Status:
- Active
- Beds:
- 4
- Lot size:
- 0.23 Acres
- Year built:
- 2024
- Baths:
- 2.00
- MLS#:
- O6214782
- Subdivision:
- Marion Oaks Un Nine
ADDITIONAL INFORMATION
One or more photo(s) has been virtually staged. Discover an exceptional opportunity in Ocala with this new home! Boasting 4 spacious bedrooms and 2 bathrooms, it's ideal for both living and investing. The open floorplan is perfect for hosting gatherings, complemented by a fully equipped kitchen featuring stainless-steel appliances, an island, and ample cabinet space. Granite countertops in the kitchen and bathrooms add a touch of elegance and durability. Enjoy the convenience of tile flooring throughout, ensuring effortless maintenance. Schedule your viewing today and don't let this opportunity slip away!
$349,900
4219 SW 31 Place Ocala, FL 34474
- Type:
- Single Family
- Sq.Ft.:
- 2,052
- Status:
- Active
- Beds:
- 4
- Lot size:
- 0.33 Acres
- Year built:
- 2024
- Baths:
- 2.00
- MLS#:
- O6214470
- Subdivision:
- Marion Oaks
ADDITIONAL INFORMATION
Under Construction. This cul-de-sac home was designed with you in mind and INCLUDES the most popular upgrades. Stop by and enjoy viewing the fully tiled living space, the 20' x 10' patio and den option with french doors. With over 2,000 square feet of living space, the practical and thoughtfully designed Willow is an ideal home and one of our top-selling plans. As you enter through the covered front door, you'll be welcomed into your new Willow floorplan. Built for convenience, the private den flanking the entrance foyer is perfect for your individual needs. The Willow boasts three secondary bedrooms, each offering private space for family, guests, or special use rooms. Whether you need a craft room, playroom, or exercise space, you'll find it in the Willow. Continue in and you’ll arrive at the heart of your home. The kitchen features a full walk-in pantry and an island with bar-top seating. This open-concept floorplan seamlessly integrates the great room and kitchen, perfect for a busy, multi-tasking family. This home is ideal for creating special moments, whether cooking, watching movies, playing games, or just relaxing together. The master suite is tucked away, creating a popular split-bedroom plan. It includes a large walk-in closet and an oversized walk-in shower, providing a private retreat. Whether you already live here or are visiting Ocala it is a great place to be. Stroll through one-of-a kind shops and savor the flavors at popular eateries. Ocala/Marion County was officially named the “Horse Capital of the World®,” a testament to its unique involvement in all things equestrian. Spend the day perfecting your swing on pristine championship golf courses. Explore Silver Springs on a glass-bottom boat tour and tube along Rainbow River. Be immersed in lush greenery while canoeing and kayaking through the shimmering turquoise waters of the area's natural springs and waterways. You will want to call this area HOME! Schedule an appointment to tour this specially-appointed home and area today!
- Type:
- Single Family
- Sq.Ft.:
- 3,010
- Status:
- Active
- Beds:
- 4
- Lot size:
- 0.37 Acres
- Year built:
- 2006
- Baths:
- 4.00
- MLS#:
- OM680092
- Subdivision:
- Kingsland Country Estate
ADDITIONAL INFORMATION
TWO PRIMARY BEDROOM SUITES. RECENTLY RENOVATED! New ROOF, New HVAC and remodeled bathroom in Jun2022! New Flooring! Recently painted and more! Across the street from the Trans-Florida Greenway - easy access to the mile-wide, 110 mile long system of bike, horse and hiking trails! Enjoy your move-in ready home. This two-story 4/3.5 family home is on a quiet cul-de-sac, with fully fenced back yard, including its own playground. Four upstairs bedrooms, with three bathrooms, an oversized laundry room and a home office! MAIN PRIMARY suite has two huge walk-in closets, a reach in closet, garden tub and separate shower. SECOND PRIMARY bedroom has their own walk-in closet and private en suite with a large step in shower. Two more generously sized bedrooms with large closets and yet another full bathroom! Ceiling fans in most rooms! Downstairs, the soaring two-story entry leads to the front living room, a half-bathroom and the second living room/den that adjoins the kitchen! The oversized kitchen has stainless steel appliances, a large island that includes a prep-sink, and a butler’s pantry with a second refrigerator and huge walk-in pantry. The two-car garage and long driveway provides you room for your tools and your toys! Out back, enjoy the extra-long covered and screened-in porch that lets you enjoy the day while the family plays in the fully fenced in backyard. Garage main power panel includes connections for your RV. Enjoy piece of mind with a brand new roof and HVAC to ensure cool air and lower energy bills. No tenants! Come see this wonderful house today!
$849,000
4036 SE 40th Street Ocala, FL 34480
- Type:
- Single Family
- Sq.Ft.:
- 3,870
- Status:
- Active
- Beds:
- 4
- Lot size:
- 0.76 Acres
- Year built:
- 2006
- Baths:
- 5.00
- MLS#:
- OM680415
- Subdivision:
- Arbors
ADDITIONAL INFORMATION
Welcome to the gated community of The Arbors! Four bedrooms plus an office/den AND a bonus/flex room. This immaculate pool home on .76 acres was built with your comfort and safety in mind offering dual zoned air conditioning, two tankless gas water heaters, a zoned irrigation system, a central vacuum, a security system, and even an invisible dog fence surrounding the property! Additionally, this home boasts multiple upgrades including new plantation shutters throughout, freshly painted exterior and interior, new refrigerator and dishwasher, new carpet, new tankless gas water heater for the primary bathroom, and redesigned, impeccable landscaping. When you're not enjoying the upgraded kitchen, informal living room with a double-sided fireplace facing the pool, or formal dining room, simply walk outside from the oversized living room through the fully-opening sliding doors and enjoy the Florida lifestyle! The fully encaged outdoor area covers the pool, hot tub, built-in grill and sink, and plenty of lounging space to enjoy the sunny weather. Continue the lavish lifestyle in the privacy of your spacious primary suite! The bedroom contains high tray ceilings, French doors that lead to the pool, and plenty of natural bright light controlled by new plantation shutters. Immediately off the bedroom is the primary bathroom with dual walk-in closets, double vanity sinks with under-mounted lighting, a jetted bathtub, and a double-entry shower. High ceilings run throughout the remainder of the home, including the three guest bedrooms, five bathrooms, an office/den, and a large bonus/flex room complete with a wet bar and wine cooler. Finally, storage and parking is not an issue with the large three-car garage, extended driveway, and storage room for pool equipment. Schedule your showing today!
$2,699,000
8466 NE 19th Avenue Ocala, FL 34479
- Type:
- Single Family
- Sq.Ft.:
- 3,747
- Status:
- Active
- Beds:
- 4
- Lot size:
- 3.37 Acres
- Year built:
- 2024
- Baths:
- 4.00
- MLS#:
- OM679334
- Subdivision:
- Jumbolair Aviation Estate
ADDITIONAL INFORMATION
Experience elite living in the beautiful Jumbolair community. This exquisite 4 bedroom, 3.5 bath residence offers luxury and sophistication. Step into the heart of the home, where a gourmet kitchen awaits. This culinary haven features top of the line appliances, a hidden pantry for seamless storage and a chic wet bar for entertaining. The open kitchen design flows into the living and dining areas, creating perfect family life. The primary suite is a true sanctuary. Wake up to the convenience of a morning kitchen before starting your day. The spa-inspired ensuite bathroom boasts a stunning walk-through shower. Outdoor living offers a private oasis for relaxation. Screened in patio, pool, hot tub, fire pit. The summer kitchen is perfect for al fresco dining. For aviation enthusiasts, the over 3 acre property offers room to build your plane hangar- ultimate convenience for private pilots. The attic storage has an electric loft system. HOA fees include coverage for the gate, common areas, and runway use. However, additional fees apply for those who wish to use the equestrian barn, arena, stalls, and other horse facilities. This home in Jumbolair offers the perfect blend of elegance and comfort, making it the ideal retreat for discerning homeowners.
$355,000
4341 NW 57th Avenue Ocala, FL 34482
- Type:
- Single Family
- Sq.Ft.:
- 1,666
- Status:
- Active
- Beds:
- 2
- Lot size:
- 0.13 Acres
- Year built:
- 2019
- Baths:
- 2.00
- MLS#:
- OM680245
- Subdivision:
- Ocala Preserve
ADDITIONAL INFORMATION
Welcome to the premier gated community of Ocala Preserve, where luxury meets tranquility. This quality home, built by Shea Homes, offers a blend of elegance and comfort, featuring 9'4" ceilings and 8' doors that create an open and airy ambiance. As you step inside, you'll be greeted by upgrades such as tile flooring, granite counters, and upgraded lighting fixtures, adding a touch of sophistication to every corner. The home has too many upgrades to list, but a few are granite counters in kitchen and bathrooms, indoor laundry with cabinets, screened in lanai, paver patio, dual sinks in owner's suite, formal dining area and breakfast nook, office nook and 2 car garage, with lawn maintenance included in the hoa. This home is designed for effortless living and outdoor enjoyment. The allure of Ocala Preserve doesn't stop at the doorstep. This community is nestled in one of the most peaceful settings, offering a convenient location to all the things that make Ocala special; just moments away you can enjoy shopping, downtown Ocala, The World Equestrian Center and the nearby springs and parks provide endless opportunities for outdoor entertainment and exploration. Moreover, Ocala Preserve is not just a place to live--it's a lifestyle. As a gated golf course community, it offers a wealth of amenities, including a lake for fishing, kayaking and canoeing, trails for jogging or biking, pickle ball, tennis, pools, workout room and classes, spa and a full restaurant and bar! Whether you seek relaxation or recreation, this community has something for everyone.
- Type:
- Single Family
- Sq.Ft.:
- 1,342
- Status:
- Active
- Beds:
- 2
- Lot size:
- 0.15 Acres
- Year built:
- 2022
- Baths:
- 2.00
- MLS#:
- O6214032
- Subdivision:
- On Top Of The World Longleaf Rdg Ph Iii
ADDITIONAL INFORMATION
Energy Efficient 2/2 Floor plan at the premier 55+ Community in Florida, On Top of the World Communities, has unmatched amenities and over 20 miles walking trails. This home come with gorgeous upgrades such as modern celling fans, miniblinds, brand new Westshore shower in the second bathroom, newer high-quality Frigidaire refrigerator, Coolaroo shades, Maytag washer and gas Maytag dryer, garage floor has a new epoxy finish, overhead storage racks and washtub. New concrete foundation for the rear porch for your grilling pleasure. The entryway from the 2-car garage, leads to the open great room and kitchen. The kitchen features quartz countertops, tile backsplash, gas stove/range, built in microwave and stainless-steel appliances. On Top of the World boasts incredible amenities, an active lifestyle, beautifully designed split & open floor plans (as you can see with the Oren), and spectacularly maintained grounds and open areas. A world of opportunities to relax and enjoy life … while staying active with both body and mind … is waiting for you at On Top of the World Communities. Named one of the best places in the country to retire by Where to Retire magazine for the past several years, this 55+ active adult retirement community is surrounded by central Florida’s celebrated horse country, near the Ocala National Forest. Best of all, it’s close to everything, yet far from the ordinary.
$1,200,000
501 NE 35th Street Ocala, FL 34479
- Type:
- Single Family
- Sq.Ft.:
- 2,334
- Status:
- Active
- Beds:
- 4
- Lot size:
- 10.31 Acres
- Year built:
- 1997
- Baths:
- 2.00
- MLS#:
- OM684719
ADDITIONAL INFORMATION
Discover your dream property in Ocala perfectly situated close to all amenities. This meticulously maintained 10.31-acre estate features two homes, versatile outbuildings, and two lush pastures. The main home is an open plan, 4 bedroom, 2 bath retreat. Featuring a saltwater pool and spa with surround sound music, stainless steel grill, a fully equipped pool house/game room with a kitchen, half bath, and a back deck— the ideal entertainment setup for hosting guests or enjoying a relaxing day at home. The second home is a charming 3/2 mobile home with a large kitchen and back deck, perfect for accommodating guests, family members, or even generating rental income. There are two spacious two-car garages, one of which is deep enough to accommodate a large dually pickup truck. This garage also includes an air-conditioned craft room, offering a versatile space for hobbies or additional storage. A 25 x 50 metal building with a 200 mph wind rating, ensuring safety and durability, a 18 x 40 metal RV storage building equipped with water, electric, and septic—perfect for RV enthusiasts and a 30 x 45 pole barn located in one of the pastures, ideal for equipment or could be turned into a barn for horses or livestock. All buildings on the property are supplied with electricity and water, enhancing convenience and utility. Additionally, the estate is equipped with three electric meters, four septic tanks and a full house Generac generator. Don't miss out on this unique opportunity to own a versatile and luxurious property in the heart of Ocala. Contact us today for a private showing!
$409,900
12817 SW 77th Circle Ocala, FL 34473
- Type:
- Single Family
- Sq.Ft.:
- 1,948
- Status:
- Active
- Beds:
- 4
- Lot size:
- 0.44 Acres
- Year built:
- 2022
- Baths:
- 2.00
- MLS#:
- G5083445
- Subdivision:
- Marion Oaks Un 10
ADDITIONAL INFORMATION
This 4-bedroom, 2-bathroom home located in the North Marion Oaks area offers an impressive list of features. Situated on nearly half an acre, the layout is designed to be spacious and open, providing a comfortable living environment. The home boasts upgraded finishes throughout, including stainless steel appliances and stone countertops in the kitchen, adding a touch of luxury. For convenience, there's a double car garage and a covered lanai, perfect for outdoor relaxation or entertaining guests. One standout feature is the solar panels, which will be fully paid off at closing, offering energy efficiency and potential savings on utility bills. Overall, this home seems to combine modern amenities with thoughtful design, making it a compelling choice for those looking for a residence that stands out in terms of both comfort and sustainability.
$360,000
589 Bahia Circle Ocala, FL 34472
- Type:
- Single Family
- Sq.Ft.:
- 1,743
- Status:
- Active
- Beds:
- 4
- Lot size:
- 0.34 Acres
- Year built:
- 1978
- Baths:
- 3.00
- MLS#:
- OM680457
- Subdivision:
- Silver Spgs Shores Un 04
ADDITIONAL INFORMATION
Welcome to this spacious 4-bedroom, 3-bathroom home, perfectly situated on an oversized lot. As you approach, you'll appreciate the well-maintained exterior complete with rain gutters and a screened garage, enhancing both functionality and curb appeal. Step inside to find a welcoming front living area that opens up to a modern kitchen and a second living room, providing ample space for both relaxation and entertaining. The kitchen is a chef's delight, featuring a gas stove, a pantry, and a convenient bar area with eating space. Adjacent to the kitchen, the dining area offers the perfect spot for family meals. The main suite is a true retreat, boasting double vanities, a walk-in closet, and a well-appointed bathroom. The additional bedrooms are generously sized, providing comfort and versatility for family members or guests. The family room, located at the back of the house, is a cozy haven with a fireplace and sliding doors that lead to the expansive backyard. This outdoor space is perfect for gatherings, gardening, or simply enjoying the extra room provided by the oversized lot. Additional features include a 2-car garage with an attached shed, a dedicated laundry room with a utility sink, and ample storage space. This home offers both comfort and convenience, making it the ideal place for your family to call home. Don't miss the opportunity to make this exceptional property yours!
$295,000
50 Pecan Run Course Ocala, FL 34472
- Type:
- Single Family
- Sq.Ft.:
- 1,740
- Status:
- Active
- Beds:
- 3
- Lot size:
- 0.24 Acres
- Year built:
- 1998
- Baths:
- 2.00
- MLS#:
- OM680400
- Subdivision:
- Silver Springs Shores
ADDITIONAL INFORMATION
Welcome to this charming 3/2 country style home. You will fall in love with this beautifully renovated and decorated beauty. Step into the iving/dining room area with open kitchen, characterized by its warm, inviting, and comfortable aesthetic that blends traditional elements with rustic charm. The colors are warm and blend perfect with the crisp white kitchen and wood countertops. Luxury vinyl flooring throughout most of the home complete the country feeling of this house. The wood burning fireplace will be perfect for cooler nights. Wall paneling, crown molding and window casings add to the elegance. The kitchen features a double built in oven, stove top, newer refrigerator, dishwasher and microwave. Off the living room is a small office/hobby room. The home has a screened front porch, enclosed back porch with built in storage and a beautiful wooden deck with pergola for your outdoor enjoyment. Yard is fully fenced and has irrigation. The shed will convey. The garage is currently divided with a light wall to divide laundry space from garage space but can be taken down easily. Roof was replaced/ roof over in 2021, new AC installed June 2024. The home also comes with a security camera system. Refrigerator in garage will not convey. The energy-efficient home comes with a newer (2022) solar system. Save big on your electric bill (average $40-$80 per month) You will never have to worry about increasing power bills. Solar system will be paid off by seller at closing. Washer and dryer will not stay. Motivated seller, moving out of state. Home has an assumable mortgage at 2.875% interest.
$129,900
105 NE 66th Court Ocala, FL 34470
- Type:
- Other
- Sq.Ft.:
- 1,152
- Status:
- Active
- Beds:
- 3
- Lot size:
- 0.32 Acres
- Year built:
- 1986
- Baths:
- 2.00
- MLS#:
- OM680489
- Subdivision:
- Ocala East Villas
ADDITIONAL INFORMATION
THIS 3 BEDROOM/2 BATH 1986 MOBILE HOME IS NESTLED ON .32 ACRE LOT. LOCATED IN OCALA EAST VILLAS AN ALL AGE COMMUMITY WHERE YOU OWN THE LOT. JUST A SHORT DRIVE TO DOWN TOWN, SILVER SRPRINGS STATE PARK, DINING & SHOPPING. THIS NEEDS SOME TLC BUT HAS TONS OF POTENTIAL. OFFERING A HUGE LIVING ROOM, 20X10 SCREENED ROOM, 19X11 CARPORT, SPACIOUS MASTER WITH ON ENSUITE BATH. FEATURING A LARGE FENCED YARD WITH STORAGE SHED. PRICED TO SELL.
$530,000
1836 SE 6th Avenue Ocala, FL 34471
- Type:
- Single Family
- Sq.Ft.:
- 4,302
- Status:
- Active
- Beds:
- 6
- Lot size:
- 0.47 Acres
- Year built:
- 1967
- Baths:
- 6.00
- MLS#:
- O6211461
- Subdivision:
- Druid Hills
ADDITIONAL INFORMATION
AMAZING OPPORTUNITY to own this gorgeous, fully-renovated 6 bed 5.5 bath at only $138 PSF! Owner has invested over $120,000 in upgrades since the property was last listed including: BRAND NEW ROOF, BRAND NEW HVAC, BRAND NEW APPLIANCES, BRAND NEW POOL LINER, ELEGANT KITCHEN TILE, FULLY REFURBISHED STAIRCASE, NEW DOORS and MUCH MORE! Very functional split floor plan with PRIMARY BEDROOM WING including Walk-in Closet, Jacuzzi Tub, Dual Sinks, Multi Jet Shower and Private AC unit. Two Bedrooms and Full bath + Half bath for Guests is included on the Ground floor along with an Enclosed Sunroom, Spacious Dining Room and Family Room. The Second Floor features 3 Additional Bedrooms each with their own bath, 2 Walk-In Closets, SO MUCH STORAGE, and great NATURAL LIGHT. Outside you'll find a HUGE Screened-in POOL, almost HALF AN ACRE of land and plenty of room for a work shed or playground! Additional Highlights include a WOOD BURNING FIREPLACE, MASSIVE KITCHEN, HUGE WINDOWS throughout, a CALMING AND COHESIVE COLOR PALETTE and very nice neighbors :) You'll be amazed at both the BEAUTY AND FUNCTIONALITY of this ONE-OF-A-KIND home. Don't miss out, this home is priced to sell!
$319,900
6396 SW 72nd Terrace Ocala, FL 34474
- Type:
- Single Family
- Sq.Ft.:
- 1,608
- Status:
- Active
- Beds:
- 3
- Lot size:
- 0.15 Acres
- Year built:
- 2023
- Baths:
- 2.00
- MLS#:
- OM680192
- Subdivision:
- Calesa Township Roan Hills Ph
ADDITIONAL INFORMATION
Come see this gorgeous 3 bedroom 2 bath Amber Model located in Calesa Township. HOA is only $100 a month and that includes garbage pick-up. Upgrades including French doors leading to covered Lanai outback, tray ceiling in great room with six flush-mount LED lights and pre-wire for ceiling fan and light, tray ceiling in master bedroom with four flush-mount LED lights and pre-wire for ceiling fan and light, living room floor outlet, whole house window blinds, pre-plumb for sink in garage, upgraded Granite/ Quartz countertops and upgraded kitchen cabinets, upgraded stainless steel appliances, stainless steel kitchen bathroom faucet package and stainless steel bath accessories. Calesa Township is a gated community offering a wide range of activities and amenities. Enjoy the resort-style pool with sun shelf, spray pad with shade sail, covered cabana with restrooms and covered gazebos. Also includes a playground, full court Basketball and a walking path loop, two multi-purpose lawns, great for soccer. There are miles of trails, paved and unpaved, throughout the neighborhoods, a bark park for your furry friends. This community also offers an onsite public K-8 Charter School and an Aquatic Center for more activities. What a great place to live! Don't wait, schedule your appointment today to see this stunning home! Playground Bench Seating Throughout Two Multi-Purpose Lawns Full Court Basketball Walking Path Loop.
$660,000
9205 SW 85th Place Ocala, FL 34481
- Type:
- Single Family
- Sq.Ft.:
- 2,611
- Status:
- Active
- Beds:
- 3
- Lot size:
- 0.33 Acres
- Year built:
- 2019
- Baths:
- 3.00
- MLS#:
- OM679192
- Subdivision:
- Candler Hills West Pod P & R
ADDITIONAL INFORMATION
Welcome to your new home in the sought after 55+ community of OTOW! This 3-bedroom, 3-bathroom residence, formerly a builder's model, boasts top-of-the-line upgrades and beautiful finishes throughout. From the moment you arrive, you'll notice the front porch and the pavered driveway and walkways, setting the stage for what awaits inside. Step into a bright and inviting interior featuring 24 x 24 light-colored tile flooring that seamlessly flows throughout home. The heart of the home is the gourmet kitchen, complete with custom cabinets, range hood, a large center island with a granite waterfall edge, and stainless appliances. The kitchen opens to a spacious family room and dining area, perfect for entertaining. Just off the family room, you'll find a sunroom, flooded with natural light thanks to a bank of windows on two sides. Sliders from the sunroom open to the lanai, creating a perfect indoor-outdoor living space. The master suite features two large walk-in closets and master bath with a double vanity and a tiled, glassed-in shower. Both guest bedrooms each have their own bath, providing privacy and comfort for your guests. Additional features include an air-conditioned storage area conveniently located off the three-car garage, providing ample space for all your storage needs. The community amenities are second to none with golf, tennis, swimming pools and clubhouses for entertaining. Stay active with state of the art fitness center, bocce ball, racquetball, horseshoes and more! Don't miss the opportunity to live in this wonderful home in a community that feels like a permanent vacation!
$305,900
6704 SW 64th Court Ocala, FL 34476
- Type:
- Single Family
- Sq.Ft.:
- 1,795
- Status:
- Active
- Beds:
- 3
- Lot size:
- 0.23 Acres
- Year built:
- 2016
- Baths:
- 2.00
- MLS#:
- G5083239
- Subdivision:
- Bahia Oaks Un #5
ADDITIONAL INFORMATION
Looking for high value and a great location, then you need to check this address out. Just a short drive to downtown Ocala. Near the shopping malls and near a ton of restaurants. Yet you feel like you are in an out of the way suburb. This house is a stucco block house almost 2400 total square feet and has a full size 2 car garage. It features an open floor plan and a split bedroom layout. The home is 7 years young so is just broken in for the new owners. Kitchen area opens to a large living and dining area making the GREAT room perfect for entertaining. The master bedroom is a nice size and features a full bath and large walk-in closet. The other 2 bedroom are good size and include closets. For your music lovers a surround sound system comes with the house. The screened lanai is large and a nice escape to relax after a day at work. The ceiling fans combined with the AC slips make for a lot of comfort even on the hottest summer days. This home comes with 3 camera security system. An unusual item is the remote-control window treatments. This home features a area tha could serve as a mother-in-law's suite. The pull down stairs in the garage allows for additional storage. The outside has a new vinyl fence and an irrigation system. Roof has gutters. This home is move in ready and priced to sell - call for a private tour.
$399,900
8668 SW 86th Circle Ocala, FL 34481
- Type:
- Single Family
- Sq.Ft.:
- 1,749
- Status:
- Active
- Beds:
- 3
- Lot size:
- 0.24 Acres
- Year built:
- 2008
- Baths:
- 2.00
- MLS#:
- OM679957
- Subdivision:
- Candler Hills
ADDITIONAL INFORMATION
GOLF COURSE: Elevate your lifestyle with this meticulous 3-bedroom, 2-bathroom, 2.5 car garage retreat boasting a prime location with uninterrupted views of the prestigious Candler Hills golf course. With 102 lineal feet of golf course frontage overlooking TWO fairways, this Ayreshire 2 is ALL about the views with the expansive vista of rolling greens and manicured fairways beyond. The kitchen is a treat with a semi-open floorplan and upgraded appliances. The staggered white kitchen cabinets, complete with crown molding, make this home feel light and airy. The split floor plan means privacy for both the owner and guests. Neutral colors, custom paint, and NO CARPET throughout make this home the perfect back drop for every style. The garage is as pristine as the inside of the home with new LED lights, newly painted walls, and a Werner pull down metal ladder for easy access to the attic which is outfitted with planking for storage. Relax in style and comfort as you watch the sun set over the 11th green from either the 24x17 three seasons room or the 24x9 screened bird cage. The brick paver patio is the perfect spot for grilling or eating al fresco and is plumbed for grill connection to the gas service. Enjoy a beautifully landscaped, fully sodded lot and smart irrigation with a state-of-the-art Orbit B-Hyve system, curbside trash collection, and a private curbside mailbox. This home has tons of upgrades including shutter blinds, crown molding, custom closet organizers, raised landscape beds, and more. Recent updates include a newer water heater (2019), HVAC ( 2016) and a water softener. Candler Hills is On Top of the World’s estate section featuring all amenities at On Top of the World PLUS the private amenities including the Lodge and the CH Community Center.
$245,000
8646 SW 61st Court Ocala, FL 34476
- Type:
- Single Family
- Sq.Ft.:
- 1,591
- Status:
- Active
- Beds:
- 2
- Lot size:
- 0.17 Acres
- Year built:
- 1995
- Baths:
- 2.00
- MLS#:
- OM679941
- Subdivision:
- Marion Landing
ADDITIONAL INFORMATION
New architectural shingle roof installed 12-8-2024 and it looks beautiful. Don't hesitate to preview this 1995 Jasmine model with spacious 2 Br 2 Ba plus a bonus room that has the washer and dryer in the closet. The galley kitchen with its widowed breakfast nook that has been beautifully updated with custom "soft close" cabinets and drawers, quartz counter tops, pantry closet, tiled backslash and whirlpool appliances. The living and dining areas are open to each other along with slider doors that lead into the enclosed Florida room for additional entertaining area. The primary bedroom features enclosed tiled shower, linen closet, two sink vanity and walk in closet. The guest bedroom and guest bath is in close proximity to each other. Beautiful and impressive high quality luxury plank flooring throughout. Marion Landing offers up wonderful amenities including clubhouse, heated swimming pool, 8 lane bowling alley and so much more.
- Type:
- Single Family
- Sq.Ft.:
- 1,322
- Status:
- Active
- Beds:
- 3
- Lot size:
- 0.34 Acres
- Year built:
- 2024
- Baths:
- 2.00
- MLS#:
- OM679912
- Subdivision:
- Marion Oaks Un One
ADDITIONAL INFORMATION
Ask about *4.75% Rate from Builders Preferred lender* With 5% down, payments as low as 1,430 P&I WAC!! Compared to current 7.25% payments of 1,814 mo P&I makes this already attractive new construction home IRRESISTABLE!! 3/2/2 Beautiful New Construction Conveniently located in MARION OAKS, BEAUTIFUL OVERSIZED LOT!. MOVE IN READY! Open split floorplan that allows plenty of natural light into the living areas!! Some of the high end finishes include solid wood cabinets; stainless steel appliance package; granite, vinyl wood plank flooring throughout home and highly efficient insulated windows! Come live worry free in your newly constructed home with all the warranties that you won't get with an older home.

Ocala Real Estate
The median home value in Ocala, FL is $284,900. This is higher than the county median home value of $270,500. The national median home value is $338,100. The average price of homes sold in Ocala, FL is $284,900. Approximately 43.59% of Ocala homes are owned, compared to 46.16% rented, while 10.25% are vacant. Ocala real estate listings include condos, townhomes, and single family homes for sale. Commercial properties are also available. If you see a property you’re interested in, contact a Ocala real estate agent to arrange a tour today!
Ocala, Florida has a population of 62,351. Ocala is more family-centric than the surrounding county with 22.4% of the households containing married families with children. The county average for households married with children is 19.74%.
The median household income in Ocala, Florida is $46,841. The median household income for the surrounding county is $50,808 compared to the national median of $69,021. The median age of people living in Ocala is 38.3 years.
Ocala Weather
The average high temperature in July is 92.6 degrees, with an average low temperature in January of 43.4 degrees. The average rainfall is approximately 51.9 inches per year, with 0 inches of snow per year.






