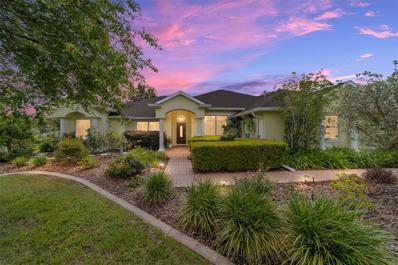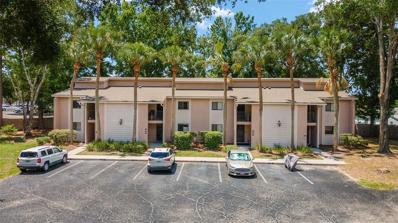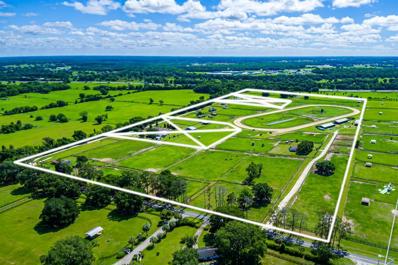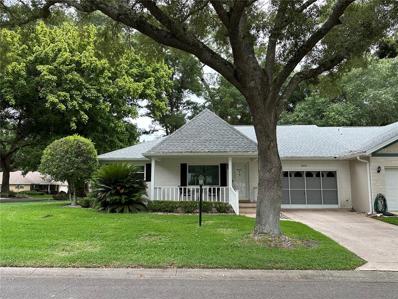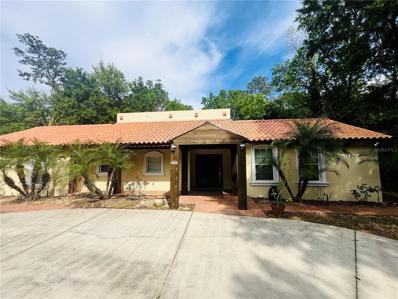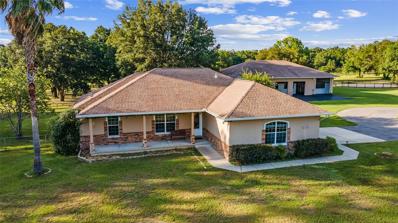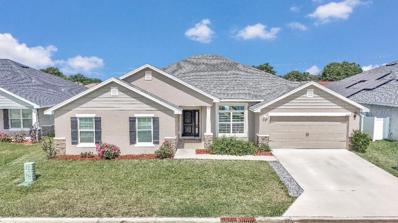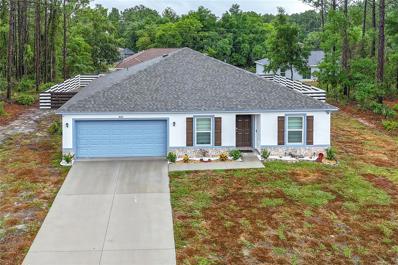Ocala FL Homes for Sale
$1,925,000
12854 W Highway 328 Ocala, FL 34482
- Type:
- Single Family
- Sq.Ft.:
- 2,457
- Status:
- Active
- Beds:
- 3
- Lot size:
- 20.52 Acres
- Year built:
- 2005
- Baths:
- 3.00
- MLS#:
- GC522842
- Subdivision:
- Hooper Farms 13
ADDITIONAL INFORMATION
One or more photo(s) has been virtually staged. ** 2 Parcels total of 20.52 Acres. Welcome to this meticulously maintained 20+ acre farm, just a 4-minute drive from the World Equestrian Center! Built in 2005, this custom home boasts a split floor plan featuring 2,457 square feet of living space, three bedrooms, 2.5 bathrooms, and an office. This horse property is nestled on agriculturally zoned land with mature landscaping. It offers the perfect blend of luxury and rural living. Step into a kitchen that is tastefully designed and outfitted with stainless steel appliances, including a gas cooktop, refrigerator, and dishwasher, built-in electric oven. The kitchen also boasts a reverse osmosis water filtration system. Custom cherry wood cabinets with glass accents, under-cabinet lighting, and granite countertops add a touch of elegance. A breakfast bar and additional eat-in area provide ample space for enjoying meals with family and friends. The separate dining room sets the stage for formal gatherings, while the cozy living room beckons with a propane-fueled fireplace, tray ceilings, and crown molding. Enjoy picturesque pool views through the quadruple glass sliding doors, creating a perfect blend of indoor and outdoor living. The primary bedroom is spacious and offers direct access to the pool. It includes dual closets and an en suite bathroom featuring a separate walk-in shower, a jetted tub, and dual sinks with an extended makeup vanity. The other guest bedrooms have access to separate bathrooms. The third bedroom features a unique custom-built bookshelf made from hickory wood sourced directly from the property, adding a personal touch. The outdoor amenities are nothing short of spectacular. Dive into the saltwater pool, surrounded by a screen enclosure and complemented by an outdoor shower. This home was perfectly designed for all-year-round living with exceptional horse amenities any enthusiast may expand upon. The 20 acres consist of 2 parcels, each slightly over 10 acres. Equestrian enthusiasts will be thrilled with the 60x38 (2280 sq. ft.) center-aisle 6-stall concrete barn, which includes an office and a full bathroom. Each stall is equipped with a waterer, ensuring the utmost convenience and care for your horses. Additionally, a 44x30 (1320 sq. ft.) metal building serves as a versatile workshop, perfect for any project or storage need. An efficient irrigation system maintains the lush landscape year-round. The expansive 20.52-acre property includes a large 10-acre pasture with an additional five paddocks, each cross-fenced with top board and wire fencing and equipped with individual waterers. This estate is ideally situated, offering: Less than 3 miles (4-minute drive) to the World Equestrian Center 24 minutes to HCA Florida Hospital 12 minutes to Ocala International Airport 18 minutes to Florida West Marion Hospital Recent Updates The roof was replaced in 2022, ensuring the home is in top condition and ready for its new owners. Experience the perfect blend of luxury and tranquility in a setting that offers both seclusion and convenience. Don’t miss your chance to own this exceptional property. Schedule a private tour today!
$344,985
3347 NE 40th Lane Ocala, FL 34479
- Type:
- Single Family
- Sq.Ft.:
- 2,088
- Status:
- Active
- Beds:
- 4
- Lot size:
- 0.18 Acres
- Year built:
- 2024
- Baths:
- 5.00
- MLS#:
- OM681014
- Subdivision:
- Millwood Estates
ADDITIONAL INFORMATION
This exceptional two-story home features an open kitchen and Great Room with access to the outdoor entertainment area. The modern kitchen boasts a versatile quartz-topped breakfast bar for food preparation or entertaining, while the nook serves as an intimate dining area. Upstairs is the luxe owner’s suite with luxurious owner’s bath with roomy shower, dual vanity sinks, and linen closet. Bedroom and bathroom #2 are conveniently located on the first floor while the second floor bedrooms #3 & #4 share a Jack & Jill full bath. Laundry will be a breeze with the second floor laundry room. Be part of a community located in a growing prime location with one-of-a-kind homes with proximity to medical facilities, shopping, dining, and more!
$285,000
6952 SW 152nd Street Ocala, FL 34473
- Type:
- Single Family
- Sq.Ft.:
- 1,580
- Status:
- Active
- Beds:
- 4
- Lot size:
- 0.23 Acres
- Year built:
- 2024
- Baths:
- 2.00
- MLS#:
- O6217841
- Subdivision:
- Marion Oaks Un 09
ADDITIONAL INFORMATION
Welcome to this stunning new construction home, ready for you to move right in! Boasting 4 bedrooms, 2 bathrooms, and a 2-car garage, this residence offers both space and convenience. The seamless flow between the living room, kitchen, and dining area creates an inviting atmosphere, perfect for hosting gatherings. With a thoughtfully designed split floor plan, the bedrooms provide privacy and comfort for all occupants. The luxurious owner's suite features double vanities, a spacious walk-in shower, and a generous walk-in closet. The kitchen is a chef's dream, equipped with a stainless steel appliance package, granite countertops, and a stylish island with ample seating. Plus, say goodbye to carpet as this home features sleek ceramic tile throughout. You'll appreciate the added convenience of included appliances and a washer/dryer. Windows are designed to detach from the inside for easy cleaning, ensuring maintenance is a breeze. Property can be hooked up to city water in the future. Don't miss out on the opportunity to see this exceptional property!
$314,900
524 Marion Oaks Blvd Ocala, FL 34473
- Type:
- Single Family
- Sq.Ft.:
- 1,510
- Status:
- Active
- Beds:
- 3
- Lot size:
- 0.23 Acres
- Year built:
- 2024
- Baths:
- 2.00
- MLS#:
- A11611928
- Subdivision:
- MARION OAKS UN 05
ADDITIONAL INFORMATION
Welcome to your dream home: where luxury meets modern convenience experience unparalleled comfort and sophistication in this brand-new home, meticulously designed with top-of-the-line upgrades and thoughtful amenities. here is the list of all the upgrades in this masterpiece: stunning quartz countertops admire the strength, durability, and elegance of quartz countertops, premium 42” tall wood kitchen cabinets and vanities featuring soft-close hinges and a sleek modern design, these cabinets also include a built-in range hood with an exterior vent, charming decorative stone veneers the decorative stone veneers on the facade add character and a distinctive look to your home, enhancing its curb appeal and making it stand out in the neighborhood
- Type:
- Single Family
- Sq.Ft.:
- 3,512
- Status:
- Active
- Beds:
- 4
- Lot size:
- 10.37 Acres
- Year built:
- 1969
- Baths:
- 4.00
- MLS#:
- R4908038
- Subdivision:
- Solaire Farm
ADDITIONAL INFORMATION
Welcome to your dream oasis in Ocala, Florida! This stunning 10-acre farm features a fully remodeled 3,000 sq/ft home with a pool and a brand new roof being added. Ideally located across the street from the famous aviation community - Jumbolaire, the newly opened Adena Golf Course, and just under 15 miles from the world-renowned Equestrian Center. This property boasts a sparkling pool for those hot Florida days and ample space for farming activities, making it ideal for a horse farm. This beautiful Ocala farm offers the perfect blend of luxury and country living in a serene, picturesque setting. Don't miss this rare opportunity to own a piece of paradise in the Horse Capital of the World—Ocala, Florida.
- Type:
- Condo
- Sq.Ft.:
- 1,065
- Status:
- Active
- Beds:
- 2
- Lot size:
- 0.02 Acres
- Year built:
- 1985
- Baths:
- 2.00
- MLS#:
- OM681019
- Subdivision:
- Paddock Oaks I Un 2915cs
ADDITIONAL INFORMATION
Charming 2-Bedroom Condo in Paddock Oaks Welcome to your new home in the serene community of Paddock Oaks! This beautiful two-bedroom, two-bathroom condo has been completely refurbished with new paint, flooring, and stainless steel appliances, offering a perfect blend of comfort and convenience. Step into a spacious living area with natural light, perfect for relaxing or entertaining. The well-appointed kitchen features modern appliances and ample counter space, making meal prep a breeze. Both bedrooms are generously sized with ample closet space, ensuring plenty of room for your belongings. Enjoy the peaceful surroundings from your private patio, which is ideal for morning coffee or evening relaxation. The Paddock Oaks community is renowned for its tranquil atmosphere, providing a perfect retreat from the hustle and bustle. Location is key, and this condo does not disappoint. You'll be close to a variety of shopping options and delightful restaurants, making everyday errands and dining out a pleasure. Don't miss this opportunity to live in one of the most desirable communities. Schedule a viewing today and experience the charm and convenience of Paddock Oaks living! *PLEASE NOTE: THE COMPLEX IS UNDER NEW HOA MANAGEMENT, AND SEVERAL IMPROVEMENTS ARE IN PROCESS AND BEING SCHEDULED. THE POOL RESURFACING, POOL HOUSE RENOVATION, ROOF REPLACEMENT, AND PARKING LOT REFINISHING.
- Type:
- Single Family
- Sq.Ft.:
- 4,092
- Status:
- Active
- Beds:
- 4
- Lot size:
- 1.65 Acres
- Year built:
- 1982
- Baths:
- 3.00
- MLS#:
- OM680985
- Subdivision:
- El Dorado
ADDITIONAL INFORMATION
This stunning residence seamlessly blends superior craftsmanship with traditional charm. From the moment you step through the grand entry, you're greeted by Brazilian Cherry Wood floors, intricate crown molding, and marble tile, setting the tone for a home of distinction. The formal living room exudes warmth and refinement with its elegant fireplace, detailed wainscoting, and encased windows. Nearby, a wet bar with a sink makes entertaining effortless. The chef’s kitchen is a standout, featuring rich cherry cabinetry, granite countertops, a large prep island, and a Thermador six-burner gas range with griddle and pasta arm. The breakfast nook overlooks the expansive private backyard, creating a cozy space for everyday dining. The formal dining room is perfectly suited for hosting elegant gatherings. The library is a serene retreat, complete with a fireplace and bay windows that invite natural light and provide tranquil views. For larger gatherings, the family room, game room, and media room offer ample space, enhanced by a wood coffered ceiling, built-in shelving, and a second fireplace. A private guest suite or home office ensures flexibility for your lifestyle needs. The grand staircase leads to three generously sized bedrooms, including the luxurious primary suite with spa-inspired en suite and a large walk-in closet. Step outside to an inviting covered patio and a spacious concrete terrace, ideal for grilling, lounging, or even a future hot tub. The detached three-car garage, complete with mezzanine storage, provides plenty of room for vehicles and hobbies. Nestled within a 24-hour gated community, this home offers privacy, convenience, and timeless elegance. With impeccable details, optional furnishings, and a prime location, this move-in-ready property is designed for a life of comfort and style.
- Type:
- Single Family
- Sq.Ft.:
- 2,455
- Status:
- Active
- Beds:
- 3
- Lot size:
- 0.26 Acres
- Year built:
- 2019
- Baths:
- 3.00
- MLS#:
- OM680969
- Subdivision:
- Lake Diamond Golf & Country Club Ph 6a
ADDITIONAL INFORMATION
Searching for a home that is one of a kind? Welcome home to your stunning golf frontage custom built two-story home with a gorgeous salt water pool, fabulous floor plan and notable upgrades throughout. This flowing floor plan has been perfectly thought out to accommodate both relaxation and entertaining offering three large bedrooms and bathrooms with the primary bedroom and bathroom en suite on the first floor. You will enjoy exquisite attention to detail as you tour with appreciation for the built-ins, private dining, crown molding, trey ceilings, abundance of light and ambiance. Living areas and primary bedroom feature wood-like tile flooring. The stunning Chef's Kitchen has stainless steel appliances and a gorgeous granite island with breakfast nook overlooking the pool and golf course. Enjoy the striking focal fireplace in the living room where you can relax and unwind at your leisure. Look no further for the home that offers it all right here at Lake Diamond, a gated community offering a low priced HOA.
- Type:
- Other
- Sq.Ft.:
- 1,120
- Status:
- Active
- Beds:
- 3
- Lot size:
- 0.27 Acres
- Year built:
- 2016
- Baths:
- 2.00
- MLS#:
- OM680884
- Subdivision:
- Rainbow Park Un 08
ADDITIONAL INFORMATION
Certificate of Occupancy has been issued. The home has passed all pertinent inspections from the county! All practically new! Well and Septic system installed new electric new ac unit. Home sits between Ocala and Dunnellon off of Hwy 40. Close by is the Rainbow River and The World Equestrian Center. Schedule a showing today and be one of the first to get an opportunity to own this almost like new with an awesome location and beautiful.
$189,900
10926 SW 78th Court Ocala, FL 34476
- Type:
- Single Family
- Sq.Ft.:
- 1,196
- Status:
- Active
- Beds:
- 2
- Lot size:
- 0.23 Acres
- Year built:
- 1989
- Baths:
- 2.00
- MLS#:
- OM680929
- Subdivision:
- Palm Cay
ADDITIONAL INFORMATION
Nice 2 Bedroom 2 Bath Split Bedroom Plan Home with 2 Car Garage. In a 55 Plus Community. Large Living and Dining Room Combination with Cathedral Ceiling in Both. New Skylight in Living Room 2023. Bright Kitchen with a Lot of Cabinets and Counter Space. Large Master Bedroom with Walk in Closet. Master Bathroom with New Floor Tile, New Toilet, Linen Closet and Solar Tube to Give More Light. Guest Bedroom with Very Wide Large Closet. Guest Bathroom has Been Remolded with New Tile on Walls and Floor, New Vanity, Mirror, Toilet, and Solar Tube to Make it Nice and Bright. Large 20ft Wide x 26ft Deep Garage with Pull Down Stairs, Attic Storage, 2 Outside Entry Doors, New Garage Door and Opener, Plus Garage Door Privacy Screens. Lanai with Fan and Light Plus New Tile Floor. Relaxing Front Porch. Outside Back Patio. Long Driveway to Park Cars. Nice Open Back Yard. New Interior Paint. Newer Vinyl Laminate Plank Flooring Throughout the Home. Fans with Lights in All the Rooms. New Interior Doors. New Blinds Throughout the Home. Newer Hot Water Tank. 2 Solar Tubes, New Roof 2023. Irrigation System. Exterior Motion Flood Lights. New Drain Field 2016. Agent Owned.
- Type:
- Single Family
- Sq.Ft.:
- 2,468
- Status:
- Active
- Beds:
- 3
- Lot size:
- 0.17 Acres
- Year built:
- 2009
- Baths:
- 2.00
- MLS#:
- OM680848
- Subdivision:
- Summerglen
ADDITIONAL INFORMATION
This Prestigious Bal Harbor Floorplan Boasts So Many Upgrades! From The Beautiful Stone Front Accents And Additional Golf Garage With Side Entry Allowing Extra Hardscape For Cart Parking And More; You Will Benefit From This Homes Comforting Options On Every Level. Welcoming Foyer Entry Leads To A Sizeable Great Room Featuring A Custom Stone Wall With Gas Fireplace That Lends Warmth And Atmosphere To Every Day Of The Year. Extra Cozy Office/Den With French Doors Adjacent To Dining and Great Room Adds Just A Touch Of Privacy To Be Used Any Number Of Ways Such As A Day To Day Workspace or A Place To Enjoy TV Or Meditation Apart From The Main Living Areas. Crown Molding Plus Upgraded Lighting And Fans Throughout Further Complement Every Aspect Of This Footprint Along With A Cooks Kitchen That Sports An Abundance of Real Wood Cabinetry, Large Pantry, And Granite Counters. Enjoy A Gas StoveTop, Stainless Double Ovens And Slide-Outs In The Cabinets For Extra Storage In Addition To The Granite Breakfast Bartop And A Large Gathering Nook Overlooking The Golf Course. Huge Master Suite Includes Linen Closet PLUS Spacious Walk-In Closet With Built-Ins, And Will Accommodate Multiple Pieces Of Large Furniture. Wide Open Master Bathroom Offers Private Water Closet, French Doors, Granite Counters, Double Vanity With Makeup Area, Linen Closet And A Garden Jetted Tub As Well As A Custom Glass Enclosed Shower. Extended Garage Allows Room For A Truck And The Separate Cart Garage Can Be Used As Extra Storage Or To House A Cart or Cycle. Beautiful Views With Lots Of Natural Wonder Await You All Year Round From Your Private Screened Lanai On SummerGlen’s Impeccably Maintained Lot 730. EXTERIOR PAINT AND 5 TON 15 SEER HVAC JULY 2022.
$336,900
4423 SW 171st Place Ocala, FL 34473
- Type:
- Single Family
- Sq.Ft.:
- 1,851
- Status:
- Active
- Beds:
- 4
- Lot size:
- 0.38 Acres
- Year built:
- 2024
- Baths:
- 2.00
- MLS#:
- T3536160
- Subdivision:
- Marion Oaks
ADDITIONAL INFORMATION
Under Construction. Welcome to the Hillcrest, an exquisite LGI home in the charming community of Marion Oaks, FL. This splendid floor plan boasts 4 bedrooms, 2 bathrooms, and a 2-car garage, offering ample space for your family's needs. Step into the grand entrance, and be greeted by a spacious dining room, perfect for hosting memorable gatherings with loved ones. The kitchen, a culinary haven, overlooks the large family room, ensuring you're always at the center of the action. Step outside to the vast covered patio, where you can unwind and savor the tranquility of you surroundings. The master bedroom is a luxurious retreat, featuring a large walk-in closet and a master bath. Indulge in relaxation with a soaker tub, or enjoy the convenience of a walk-in shower and dual sink vanity. Make this enchanting residence your new home and experience the joys of living in Marion Oaks.
- Type:
- Single Family
- Sq.Ft.:
- 2,894
- Status:
- Active
- Beds:
- 4
- Lot size:
- 0.13 Acres
- Year built:
- 2024
- Baths:
- 4.00
- MLS#:
- T3533036
- Subdivision:
- Marion Ranch
ADDITIONAL INFORMATION
Under Construction. Pulte Homes is Now Selling in Marion Ranch! Enjoy all the benefits of a new construction home in this highly amenitized community located in Ocala, FL. This new community will feature a resort-style pool with open cabanas, a clubhouse, a fitness center, a playground, sports courts, and much more! Plus, with close proximity to I-75 and a quick commute to shopping, entertaining, and dining – you’ll love coming home! Featuring the perfectly planned Winthrop home design with an open-concept layout, this home has all the finishes you've been looking for. The designer kitchen showcases a large center island, modern cabinets, quartz countertops with 4” quartz backsplash, a walk-in pantry, and Whirlpool stainless steel appliances, including a refrigerator, dishwasher, microwave, and range. The bathrooms have matching cabinets and quartz countertops. Plus, the Owner’s bath features a walk-in shower with an upgraded heavy glass door, linen closet, and private commode. There is 18”x18” floor tile in the main living areas, baths, and laundry room, and stain-resistant carpet in the bedrooms and loft. This home makes great use of space with a 1st-floor Owner’s suite, versatile flex room, oversized loft, walk-in closets in three of the four bedrooms, a convenient laundry room with a Whirlpool washer and dryer, storage under the stairs, and a covered lanai. Additional features and upgrades include blinds throughout the home and a Smart Home technology package with a video doorbell.
$2,400,000
10755 NW 60th Avenue Ocala, FL 34482
- Type:
- Farm
- Sq.Ft.:
- 100,000
- Status:
- Active
- Beds:
- 3
- Lot size:
- 66.09 Acres
- Year built:
- 1990
- Baths:
- 2.00
- MLS#:
- OM678561
- Subdivision:
- Unrc Sub
ADDITIONAL INFORMATION
BRING ALL OFFERS..............SELLER SAYS SELL IT!!!......SO MUCH POTENTIAL..........DEVELOP A MINI FARM COMMUNITY IN THE "FARMLAND PRESERVATION AREA"......LOCATION LOCATION LOCATION. Surrounded by Horse Farms yet just 10 minutes to I-75 and Publix and only 20 minutes to the "World Equestrian Center". A 66 Acre Horse Farm in the Great NW Marion County Farmland Preservation Area. This Farm is comprised of 16 separate parcels comprising 3-6 acres each. There are 3 Barns with 32 Stalls, a 1/2 Mile Track with its own well and A Swim Lane. 3 Mobile Homes are considered livable. There is believed to be 8 Wells and Septics. This is a great opportunity for one with vision. The property has SO MUCH Potential but needs a complete overhaul. Call today for your private tour. DO NOT Drive on the property without listing agent. 15 minutes from The World Equestrian Center.
$364,050
7568 SW 102nd Loop Ocala, FL 34476
- Type:
- Single Family
- Sq.Ft.:
- 2,151
- Status:
- Active
- Beds:
- 4
- Lot size:
- 0.28 Acres
- Year built:
- 2024
- Baths:
- 2.00
- MLS#:
- OM680766
- Subdivision:
- Hidden Lake Un Iv
ADDITIONAL INFORMATION
THIS HOME QUALIFIES FOR A LOW INTEREST RATE BUYDOWN WHEN BUYER CLOSES WITH A SELLER APPROVED LENDER AND SIGNS A CONTRACT BY 5PM ON 1/18/2025. THE REDUCED PRICE IS A PROMOTIONAL PRICE EFFECTIVE UNTIL 5PM ON 1/18/2025. Brand new CONCRETE BLOCK home READY NOW! This 4 bedroom, 2 bath home is located in the established beautiful Hidden Lake community with large lots and VERY LOW HOA fees! Close to shopping and restaurants. Just a short drive to the Florida Greenway and Rainbow River! Many great features in this home include a floor plan great for entertaining, wood look TILE ALL AREAS except bedrooms and closets, stainless appliance pkg, walk in tile shower and separate soaking tub in master bath, tray ceiling w/crown in master bedroom, covered rear porch, sprinkler system and much more! TAEXX pest control system built in home. Builder warranty! Builder helps with closing costs when Buyer pays cash or closes with a Seller approved lender. Prices /Promotions are subject to change without notice.
$297,000
2320 SW 168th Loop Ocala, FL 34473
- Type:
- Single Family
- Sq.Ft.:
- 1,630
- Status:
- Active
- Beds:
- 4
- Lot size:
- 0.23 Acres
- Year built:
- 2024
- Baths:
- 2.00
- MLS#:
- O6216527
- Subdivision:
- Marion Oaks Un Four
ADDITIONAL INFORMATION
This house is a wonderful opportunity for investors or families to live in Ocala! With an excellent location, huge lot, this home offers a modern style with 4 comfortable bedrooms and 2 baths, a spacious open floor plan where you can host big family gatherings and a complete kitchen with all stainless steel appliances including refrigerator, range, disposal, dishwasher and microwave, an island and great cabinet space. There are beautiful granite countertops in the kitchen as well as in the bathrooms, and vinyl flooring installed in all the rooms and living space, great for easy maintenance.
- Type:
- Other
- Sq.Ft.:
- 1,366
- Status:
- Active
- Beds:
- 2
- Lot size:
- 0.4 Acres
- Year built:
- 1990
- Baths:
- 2.00
- MLS#:
- OM680600
- Subdivision:
- On Top Of The World
ADDITIONAL INFORMATION
Beautiful, 2 bedroom, 2 bathroom, 1.5 car garage end unit Expanded Philadelphian model. This villa has upgraded windows, an upgraded water heater, an HVAC unit installed in 2021, and a roof replaced a couple of years ago. This home, has laminated flooring, granite countertops a bonus room off the kitchen, and a huge screened back patio. Do not miss out on this villa and take a look at the Matterport 3D Tour.
$675,000
4301 SE 6th Avenue Ocala, FL 34480
- Type:
- Single Family
- Sq.Ft.:
- 2,967
- Status:
- Active
- Beds:
- 4
- Lot size:
- 0.59 Acres
- Year built:
- 2006
- Baths:
- 3.00
- MLS#:
- L4944770
- Subdivision:
- Bellechase Woodlands
ADDITIONAL INFORMATION
Welcome to your dream home in the prestigious gated community of Woodland of Bellechase. This is a unique house on a corner lot with 4 bedrooms, 3 bathrooms, and an additional study/office room that can be used as a 5th bed. A wide entrance leads to a spacious bedroom with an attached bathroom. An oversize kitchen with a formal dining area and wide laundry room leads to a side-load double-car garage. A huge open living area with a fireplace can easily entertain a large gathering or family reunion. If you look at the glass wall of the living room, there is a unique screen area with a gas hookup for your out-door kitchen. The large master bedroom has a huge walk-in closet and access to the screened area. The spacious master bath is equipped with a walk-in shower and wash area. Adjacent to the master bed, you'll find a study/den that can also be used as a home office. Corner lot with access from both streets. The front of the house has a beautiful circular driveway that is unique to this community. This is one of very few houses that has access from two different streets. Nice wooded fenced backyard, and there is no back neighbor. Community park just across from the street in the back with a beautiful hill view. A 0.59-acre lot will give you enough space to build your dream pool area in the back overlooking the hill.
$3,275,000
3440 SW 66th Street Ocala, FL 34476
- Type:
- Single Family
- Sq.Ft.:
- 5,107
- Status:
- Active
- Beds:
- 4
- Lot size:
- 20.33 Acres
- Year built:
- 2010
- Baths:
- 5.00
- MLS#:
- OM680533
- Subdivision:
- 0
ADDITIONAL INFORMATION
This 20+ acre property in SW Ocala, located just 18 minutes from the World Equestrian Center, offers privacy and an array of exceptional features. The elegant 4-bedroom, 4-bathroom home is highlighted by high ceilings, marble flooring, and an eat-in kitchen area. Outdoor living is elevated with a luxury pool, a covered porch/lounge area, a fire pit, and a fully equipped outdoor kitchen, perfect for entertaining. Additional amenities include a porte cochère, a detached garage, and a spacious workshop, providing ample space for various needs. This property seamlessly blends comfort, functionality, and convenience in a serene setting.
$2,399,900
14401 W Highway 328 Ocala, FL 34482
- Type:
- Farm
- Sq.Ft.:
- 4,522
- Status:
- Active
- Beds:
- 6
- Lot size:
- 20 Acres
- Year built:
- 2004
- Baths:
- 4.00
- MLS#:
- OM680718
- Subdivision:
- Equestrian Oaks
ADDITIONAL INFORMATION
Discover the ultimate equestrian paradise on 20 meticulously maintained acres at 14401 and 14407 W Hwy 328. This sprawling estate boasts two distinct homes and exceptional equestrian amenities, making it a dream for horse enthusiasts and those seeking a serene country lifestyle. Located only 10 miles from the World Equestrian Center The main home offers expansive living with 2,600 square feet of open-concept space. Highlights include engineered hardwood floors, modern appliances, and stunning granite countertops. The heart of the home is a remarkable 16’x46’ enclosed entertainment room, complete with a gas stainless steel grill, wet bar, and ample space for gatherings and relaxation. The secondary residence, a beautifully updated 3-bedroom, 2-bath home, features a spacious split floor plan with elegant tile flooring throughout. Enjoy the modern touches of granite countertops, high ceilings, and an inviting 10x16 enclosed Florida room. Perfect for entertaining, the open layout seamlessly blends comfort and style. Equine enthusiasts will appreciate the state-of-the-art 80x50 concrete barn featuring 9 stalls, including four 12x14 stalls and five 12x12 stalls. A separate air-conditioned tack room with a bathroom, a convenient feed room, and a wash area with water in the stalls ensure comfort and convenience for both horses and caretakers. A fly spray system adds to the thoughtful details of this equestrian haven. Outdoor amenities abound with a 36x72 pole barn for equipment or additional stalls, a 30x45 metal equipment building, and a professionally built 150’x220 concrete-fines/clay sand mix arena. The property is fully fenced with 3-board fencing, offering several paddocks and turnout areas, alongside a round pen for training and exercise. Nestled among majestic oak trees and gently rolling terrain, this property provides a picturesque backdrop for country living. With three wells on-site and an RV hookup, convenience meets tranquility in this exceptional equestrian estate. Don’t miss your chance to own this extraordinary property offering luxury, comfort, and unparalleled amenities for both horses and homeowners alike. Schedule your private tour today and experience the comfort and rewards of Equestrian farm living at its finest.
$226,900
2309 SE 19th Circle Ocala, FL 34471
- Type:
- Townhouse
- Sq.Ft.:
- 1,155
- Status:
- Active
- Beds:
- 2
- Lot size:
- 0.04 Acres
- Year built:
- 1986
- Baths:
- 2.00
- MLS#:
- OM679645
- Subdivision:
- Woodland Villages Twnhms
ADDITIONAL INFORMATION
Beautiful recently renovated 2 bedroom 2 bath end unit 1 story townhome with a 1 car garage in the sought-after community of Woodland Villages. New roof in 2021. HVAC replaced in 2019. Lovely 2 year old luxury wood vinyl plank flooring throughout, except for the bedrooms and baths. Gas fireplace in the great room. Spacious kitchen with pantry. New high-end wood cabinets and granite countertops in the kitchen and primary bath. New white shaker wood cabinets and granite countertops in the hallway butler's pantry. Spacious primary bedroom, with walk-in closet, leads out to huge enclosed Florida room that features a storage closet and 2 skylights. The Community offers a Pool, Tennis Courts and Clubhouse. The HOA fees include mowing of the yard, interior and exterior pest control, termite bond, water for irrigation, the outside maintenance of the home including roof replacement and exterior painting.
$419,000
8376 SW 59th Terrace Ocala, FL 34476
- Type:
- Single Family
- Sq.Ft.:
- 2,999
- Status:
- Active
- Beds:
- 4
- Lot size:
- 0.19 Acres
- Year built:
- 2022
- Baths:
- 3.00
- MLS#:
- T3534571
- Subdivision:
- Brookhaven Ph 1
ADDITIONAL INFORMATION
2 years old house, single family in growing Ocala, FL.
$375,000
5043 SW 88th Place Ocala, FL 34476
- Type:
- Single Family
- Sq.Ft.:
- 2,605
- Status:
- Active
- Beds:
- 5
- Lot size:
- 0.15 Acres
- Year built:
- 2023
- Baths:
- 3.00
- MLS#:
- O6215383
- Subdivision:
- Greystone Hills
ADDITIONAL INFORMATION
SELLER WILL CONTRIBUTE UP TO $10,000 TOWARDS YOUR CLOSING COSTS! This amazing Brand-New home has two story, all concrete block constructed home has a large open-concept downstairs with a kitchen overlooking the living and dining room. The kitchen comes equipped with a refrigerator, electric range, microwave and built-in dishwasher. The first floor also features a flex room that provides an area for work or for play, a bedroom, full bathroom, and an outdoor patio. The second floor includes an expansive Bedroom 1, three additional bedrooms that surround a second living area, a third full bathroom, and a laundry room equipped with a washer and dryer.
$396,500
9818 SW 63rd Loop Ocala, FL 34481
- Type:
- Single Family
- Sq.Ft.:
- 1,938
- Status:
- Active
- Beds:
- 3
- Lot size:
- 0.22 Acres
- Year built:
- 2010
- Baths:
- 2.00
- MLS#:
- OM680710
- Subdivision:
- Stone Creek By Del Webb - Longleaf
ADDITIONAL INFORMATION
What an opportunity to own a well maintained and updated home in Stone Creek with an extra large corner lot!! Privacy abounds with the mature landscaping all around with a beautiful brick paver patio as well. This beautiful Hanover model home is 3 bedrooms with a bonus room, currently being used as an office, with 2 bathrooms, inside laundry room, 2 living areas and a 2 car garage with a separate golf cart garage. This modern home has been tastefully decorated. The kitchen has plenty of counter space with an island and new cabinets and quartz countertops. The large sliders open up into an enclosed sunroom under air adding additional living space looking out onto your private backyard. This is a must see home and no details have been spared. The home is a smart home and is even equipped with wifi for irrigation. You'll love the community of Stone Creek with its resort like feel with the world class pools, gym, tennis courts, golf course and more! Schedule your appointment today to see this amazing home!! *Seller willing to contribute towards Buyer's closing costs.*
$299,990
8019 SW Highway 484 Ocala, FL 34481
- Type:
- Single Family
- Sq.Ft.:
- 1,806
- Status:
- Active
- Beds:
- 4
- Lot size:
- 0.24 Acres
- Year built:
- 2022
- Baths:
- 2.00
- MLS#:
- O6215644
- Subdivision:
- Marion Oaks Un 10
ADDITIONAL INFORMATION
*** No Downpayment Financing Available *** *** Amazing $30,000 Price Adjustment to Sell *** We are excited to announce a newly adjusted price for 8019 SW Highway 484, presenting an incredible opportunity to own a beautiful home in Ocala. This reduction reflects our commitment to making this property accessible to the right buyer, while still delivering all the benefits and features you’ll love. Don’t miss out on this exceptional chance! This charming estate offers the perfect blend of tranquility and convenience. Situated on a spacious lot, this home boasts 4 bedrooms and 2 bathrooms, ideal for families of all sizes. Enjoy the stylish finishes throughout. The expansive Fenced backyard is perfect for outdoor entertaining and offers plenty of room for a pool or garden. Located just minutes from local shopping, dining, and top-rated schools, this home provides the best of Ocala living. Don't miss this rare opportunity to own a piece of paradise in the heart of Florida's horse country. Schedule your private showing today!

Andrea Conner, License #BK3437731, Xome Inc., License #1043756, [email protected], 844-400-9663, 750 State Highway 121 Bypass, Suite 100, Lewisville, TX 75067

The information being provided is for consumers' personal, non-commercial use and may not be used for any purpose other than to identify prospective properties consumers may be interested in purchasing. Use of search facilities of data on the site, other than a consumer looking to purchase real estate, is prohibited. © 2025 MIAMI Association of REALTORS®, all rights reserved.
Ocala Real Estate
The median home value in Ocala, FL is $284,900. This is higher than the county median home value of $270,500. The national median home value is $338,100. The average price of homes sold in Ocala, FL is $284,900. Approximately 43.59% of Ocala homes are owned, compared to 46.16% rented, while 10.25% are vacant. Ocala real estate listings include condos, townhomes, and single family homes for sale. Commercial properties are also available. If you see a property you’re interested in, contact a Ocala real estate agent to arrange a tour today!
Ocala, Florida has a population of 62,351. Ocala is more family-centric than the surrounding county with 22.4% of the households containing married families with children. The county average for households married with children is 19.74%.
The median household income in Ocala, Florida is $46,841. The median household income for the surrounding county is $50,808 compared to the national median of $69,021. The median age of people living in Ocala is 38.3 years.
Ocala Weather
The average high temperature in July is 92.6 degrees, with an average low temperature in January of 43.4 degrees. The average rainfall is approximately 51.9 inches per year, with 0 inches of snow per year.
