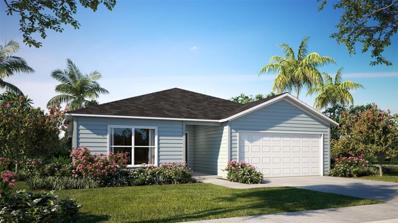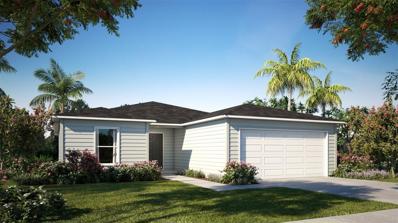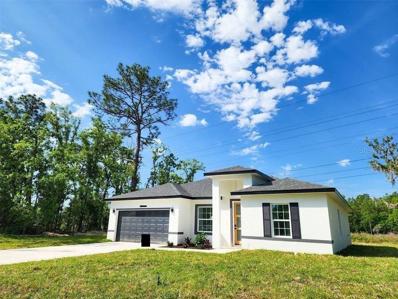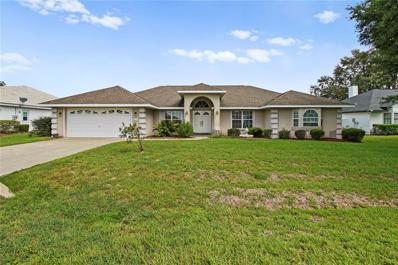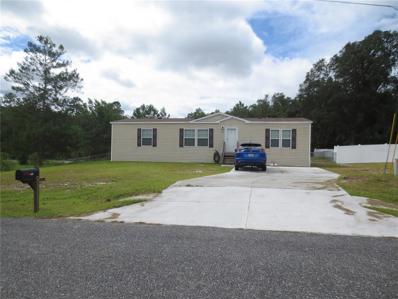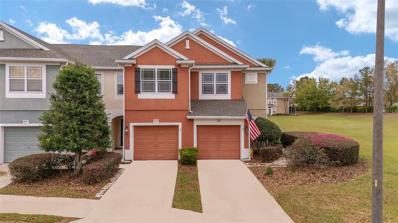Ocala FL Homes for Sale
$304,900
4544 SW 156 Place Ocala, FL 34473
- Type:
- Single Family
- Sq.Ft.:
- 1,525
- Status:
- Active
- Beds:
- 3
- Lot size:
- 0.29 Acres
- Year built:
- 2024
- Baths:
- 2.00
- MLS#:
- OM683581
- Subdivision:
- Marion Oaks
ADDITIONAL INFORMATION
Under Construction. Under Construction. Ibis- This amazing home boasts a large open floorplan with tall ceilings and plenty windows and an 8 ft slider for a bright, airy, open feeling. This elegant home offers 3 Generous sized bedrooms and 2 baths. Enter the home to a wide & open entry leading to the massive great room including a spacious dining area. The large chef’s kitchen overlooks the great room & dining area and includes quartz counter atop solid wood cabinets with soft closed doors and drawers with elegant hardware. A large, centered island completes this dream room. Just off the kitchen is a walk-in pantry and laundry room. The Primary bedroom is spacious and has a top tier bathroom with a tiled walk-in shower, dual sinks and a massive walk-in closet and separate room w/ toilet. There are 2 more spacious bedrooms. The entire family can comfortably spread out in the expansive great room. There is solid surface flooring throughout the home for easy cleaning. Upgraded raised height vanities and toilets in all bathrooms. Extra-large covered lanai for enjoying the Florida weather. Don't miss out on this incredible opportunity to own this beautiful home. Call Today!!! Photos are a different home, but the same model. Call Today!!! Photos are a different home, but the same model. DIFFERENT OPTIONS AND LOTS AVAILABLE come by our model home at 5069 SW 109th Loop.
$234,900
10886 SW 87th Court Ocala, FL 34481
- Type:
- Single Family
- Sq.Ft.:
- 1,528
- Status:
- Active
- Beds:
- 3
- Lot size:
- 0.18 Acres
- Year built:
- 1986
- Baths:
- 2.00
- MLS#:
- OM683566
- Subdivision:
- Oak Run Nbrhd 02
ADDITIONAL INFORMATION
REDUCED PRICE. Finally a move in ready home. New roof, kitchen, appliances, floors, vanities, wall paint ceiling fans, electrical panel and sprinkler controller. The second bedroom is almost as big as the master. Ideal for in law setup. Two car garage that is 20x 26. Ac 2020. Screen porch on the back is 11 x 22. Overlooks a park like setting. You can even see the pond behind the Orchid Club. Easy walking distance to the Orchid Club pool and recreation facilities. Oak Run is located in SW Ocala and has restaurants, medical facilities and shopping close by.
$304,990
13340 SW 49th Avenue Ocala, FL 34473
- Type:
- Single Family
- Sq.Ft.:
- 1,765
- Status:
- Active
- Beds:
- 4
- Lot size:
- 0.23 Acres
- Year built:
- 2024
- Baths:
- 2.00
- MLS#:
- O6230501
- Subdivision:
- Marion Oaks Un Seven
ADDITIONAL INFORMATION
THIS BEAUTIFUL HOUSE features 1,765 SqFt of living heated area. 4 bedrooms and 2 full bathrooms. Open , bright and airy floor plan. Kitchen and bathrooms with granite countertops. Full stainless Steel appliance package and wood cabinets. High efficiency air Conditioning Unit, double walk-in closet in master bedroom. Bathrooms shower with ceramic tile up to ceiling.
$1,295,000
5080 NW 75th Avenue Ocala, FL 34482
- Type:
- Single Family
- Sq.Ft.:
- 4,032
- Status:
- Active
- Beds:
- 4
- Lot size:
- 0.65 Acres
- Year built:
- 1981
- Baths:
- 4.00
- MLS#:
- OM683510
- Subdivision:
- Golden Hills Turf & Country Club
ADDITIONAL INFORMATION
Discover the perfect blend of luxury and location in the coveted Golden Hills Subdivision of NW Ocala! This .65-acre property features a beautifully renovated multi-level brick home with 4 bedrooms and 3.5 modern bathrooms, and a beautiful eat in kitchen. Additionally, the property includes a fully-equipped studio apartment, ideal for guests or as an in-law suite. Enjoy relaxing in the screened patio area overlooking the stunning golf course views. Situated just 3.9 miles from the World Equestrian Center, this home offers unparalleled access to world-class equestrian facilities and events. Experience the best of Ocala living in this remarkable residence!
- Type:
- Single Family
- Sq.Ft.:
- 1,876
- Status:
- Active
- Beds:
- 4
- Lot size:
- 0.23 Acres
- Year built:
- 2024
- Baths:
- 2.00
- MLS#:
- O6230700
- Subdivision:
- Mariona Oaks
ADDITIONAL INFORMATION
Under Construction. The American Dream of Home Ownership can be yours and it can be yours now! This home is Move-In ready and waiting for you to fall in love! Enter the foyer from the inviting front porch. This wide open floor plan delivers endless possibilities with a spacious great room that seamlessly transitions into the dining area and kitchen. Your new home features 4 bedrooms, including a separate owner's suite, and two bathrooms. The owner's suite has a large walk-in closet and is located at the back of the home for additional privacy and solitude. Welcome to the land of "no snow shovels!!!" Ocala, Florida is centrally located just over one hour from Tampa, with major football and baseball stadiums, the pristine beaches of Clearwater and approximately one hour to the Disney Parks near Orlando! This location truly has easy access to every amazing opportunity that Florida offers!!
$279,900
4005 SW 156th Place Ocala, FL 34473
- Type:
- Single Family
- Sq.Ft.:
- 1,546
- Status:
- Active
- Beds:
- 3
- Lot size:
- 0.29 Acres
- Year built:
- 2024
- Baths:
- 2.00
- MLS#:
- O6230714
- Subdivision:
- Marion Oak
ADDITIONAL INFORMATION
Under Construction. The American Dream of Home Ownership can be yours and it can be yours now! This home is Move-In ready and waiting for you to fall in love! Enter the foyer from the inviting front porch. This wide open floor plan delivers endless possibilities with a spacious great room that seamlessly transitions into the dining area and kitchen. Your new home features 3 bedrooms, including a separate owner's suite, and two bathrooms. The owner's suite has a large walk-in closet and is located at the back of the home for additional privacy and solitude. Welcome to the land of "no snow shovels!!!" Ocala, Florida is centrally located just over one hour from Tampa, with major football and baseball stadiums, the pristine beaches of Clearwater and approximately one hour to the Disney Parks near Orlando! This location truly has easy access to every amazing opportunity that Florida offers!!
- Type:
- Single Family
- Sq.Ft.:
- 1,816
- Status:
- Active
- Beds:
- 2
- Lot size:
- 0.13 Acres
- Year built:
- 2023
- Baths:
- 2.00
- MLS#:
- O6226049
- Subdivision:
- Ocala Preserve Ph 13
ADDITIONAL INFORMATION
***PRICE IMPROVEMENT*** ***MOVING ASSISTANCE AVAILABLE*** This Privately resold home is perfectly positioned and located on a corner lot in Ocala Preserve, and is in great condition! This 2 Bedroom 2 Bathroom with a Bonus Room, accessed by French Doors that can be used for lots of things, is wonderfully designed and laid within this beautiful open floor plan, which is also great for hosting visitors, family, and all! Spacious family room that is made for hosting lots of family and friends. Beautiful kitchen cabinetry, coupled with Granite counters that pairs well with generously-sized island and a large farm style sink basin. Also, accented with a Whirlpool stainless steel appliance package. Owner's suite is located beyond the kitchen at the rear of the home. This room is has not 1, but 2 walk-in closets, showcasing this and so much more in the virtual tour that has to be experienced in person! Screened in Lanai allows for the morning breeze to greet you along with a delightful cacophony of birds chirping in the morning while watching the dew evaporate or while enjoying time to reflect in the evening. The Ocala Preserve community has many features and amenities that includes Walking Trails, Lakeside Veranda & Boardwalk, Resort Spa & Fitness Facility, Tennis, Pickleball, and Bocce Facilities, Clubs and Bar, Resort & Lap Pool, Restaurant, and so much more. Check out the virtual tour and schedule your showing while it lasts!
$324,990
455 Marion Oaks Dr Ocala, FL 34473
- Type:
- Single Family
- Sq.Ft.:
- 1,774
- Status:
- Active
- Beds:
- 4
- Lot size:
- 0.29 Acres
- Year built:
- 2024
- Baths:
- 2.00
- MLS#:
- O6228059
- Subdivision:
- Marion Oaks Un 05
ADDITIONAL INFORMATION
Experience modern living in this spacious, four-bedroom home. The open floor plan seamlessly integrates the living, dining, and kitchen areas, creating a welcoming and airy atmosphere. The kitchen is equipped with stainless steel appliances, including a refrigerator, built-in dishwasher, stove, and microwave, blending design with functionality. Additionally, the laundry room offers the option to include a washer and dryer. Each bedroom is designed for comfort and contemporary elegance, with the master suite featuring a private bathroom and a walk-in closet. Please keep in mind that photos, colors, qualities, and sizes are just illustrative and may differ depending on the real buildings created. Home and community information, including pricing, features, terms, availability, and amenities, is subject to change or prior sale without notice or obligation.
$335,900
4780 SE 25th Loop Ocala, FL 34480
- Type:
- Single Family
- Sq.Ft.:
- 1,876
- Status:
- Active
- Beds:
- 3
- Lot size:
- 0.14 Acres
- Year built:
- 2024
- Baths:
- 2.00
- MLS#:
- OM682417
- Subdivision:
- Magnolia Villas West
ADDITIONAL INFORMATION
Now accepting Cryptocurrency! Welcome to your new home in a sought after gated community! This stunning Newly built home offers modern living with top-notch amenities. Featuring three bedrooms and two bathrooms, the open-concept layout is perfect for both relaxation and entertaining. The gourmet kitchen boasts stainless steel appliances and quartz countertops. With an ample amount of storage space with the array of kitchen cabinets to large walk-in pantry and storage closets will not disappoint. Benefit from the security and exclusivity of the gated community. Conveniently located just 5.3 miles from Downtown Ocala. Don't miss this opportunity! Please ask about the other homes in the community that are also available.
$329,900
5495 SE 91st Street Ocala, FL 34480
- Type:
- Single Family
- Sq.Ft.:
- 1,667
- Status:
- Active
- Beds:
- 4
- Lot size:
- 0.27 Acres
- Year built:
- 2008
- Baths:
- 2.00
- MLS#:
- R11011194
- Subdivision:
- SUMMERCREST
ADDITIONAL INFORMATION
A step above all the rest. Many upgrades & quality features not in other builder grade models currently available. Premium location & privacy backing to Baseline Golf Course in rear & retention pond on west side (only 1 neighbor). Stacked stone ext. accents, large driveway for six vehicles, split floor plan, mature landscaping, well for irrigation,concrete landcape edging, vaulted ceilings,double sinks both baths, air conditioned laundry room with laundry sink, 20' tile,wood & woodlike Luxury Vinyl throughout, fans in every room,higher end appliances (induction cooking), granite counters in kitchen and both baths, window coverings, superior dble. pane windows, oversized roofed screened back patio, pull down attic stairs, & high efficiency air conditioning & heat pump. $2500. CC@full price
$433,333
5851 SW 86th Place Ocala, FL 34476
- Type:
- Single Family
- Sq.Ft.:
- 2,196
- Status:
- Active
- Beds:
- 3
- Lot size:
- 0.26 Acres
- Year built:
- 1995
- Baths:
- 2.00
- MLS#:
- OM683779
- Subdivision:
- Majestic Oaks Fourth Add
ADDITIONAL INFORMATION
Beautiful pool Home, located minutes from the equestrian center, and shopping, hospitals and schools . This home featureS 3 bedroom 2 baths, with formal dining room, breakfast nook, formal living room, plus either office space or a family room, spacious master bedroom and master bathroom, nice size walkin closet. Kitchen recently updated with beautiful solid wood whitewash cabinets with granite counter tops, with fairly new appliances, open floor lanai that takes you right into the pool.
$224,000
170 SE 70th Circle Ocala, FL 34472
- Type:
- Other
- Sq.Ft.:
- 1,514
- Status:
- Active
- Beds:
- 3
- Lot size:
- 0.62 Acres
- Year built:
- 2020
- Baths:
- 2.00
- MLS#:
- OM683641
- Subdivision:
- Lexington Estate
ADDITIONAL INFORMATION
LOCATION, AFFORDABLE & PRIVACY! Located just 5 minutes from Walmart. Come see this fabulous well built 27x57 1,514 sq ft 3/2 Live Oak Doublewide mobile home built in 2020 sitting on a huge .62 acre chain link fenced lot. This home has the privacy you have been looking for on two sides. It adjoins a community retention pond on the north side which adjoins a 393 acre wildlife management area. On the east side it adjoins a 94 acre wooded parcel. Enjoy wildlife galore all year round! The owner states he had this home built with 2x6 construction, double pane windows, 4x6 granite top kitchen island work station, crown molding, 6" baseboards and indirect lighting in the kitchen. Also featuring a huge 4x6 walk in pantry and all other closets are 6x6 walk-in closets, 4x6 tiled sit down shower, plus twin sinks and an extremely rare 4x6 bathroom walk in closet which could serve as a safe room, secret room or bonus room. The entire home has vinyl flooring through out. Also included is textured walls & ceilings, ceiling fan, a handy laundry sink, washer, dryer, range, refrigerator, dishwasher, microwave and all window treatments. Outside includes a large 10x20 shed, 10x12 patio and 18x53 driveway. This is a beautiful and convenient place to live at an affordable price of just $224,000! Hurry!! Just 10 minutes away is the Silver River/Ocklawaha River boat ramp & park and the Ocala National Forest which affords you almost a ½ million acres of Forest to roam, 600 lakes, 2 rivers, Juniper Springs, Silver Glen Springs, Salt Springs, Swimming, Skiing, Big BASS Fishing, Boating, Camping, Hiking, Horse back riding and some of the best ATV riding anywhere. Daytona Beach is just 1 hour away. Let the fun begin! You need it! SEE RESTRICTIVE COVENANTS IN OR BK 04444 PGS 0664-0701
- Type:
- Single Family
- Sq.Ft.:
- 5,685
- Status:
- Active
- Beds:
- 8
- Lot size:
- 8.12 Acres
- Year built:
- 2000
- Baths:
- 6.00
- MLS#:
- OM683327
- Subdivision:
- Ag Non-sub
ADDITIONAL INFORMATION
Not one but two houses in a peaceful area. This elegant estate sits on just over 8 acres of bliss, nestled amidst other thriving farms! Located off 475 minutes to Florida Horse Park, Nearby Riding Trails and Minutes to Downtown Ocala for restaurants, medical and shopping options and the world-renowned World Equestrian Center can be reached in less than 20 minutes! The cape cod style home is an immediate eye-catcher and fully customized. Welcoming you in, the main home offers a total of 4-bedrooms and 3-baths with 3423 living sq.ft. of space. The interiors showcase abundant natural light, soaring cathedral ceilings, and stunning views of the outdoors throughout the home. A recently updated kitchen with quartz counters, new appliances, Roof 2023. Home features a gas fireplace in the living room, formal dining area, a separate sitting room to use as a flex space how you see fit, eat in kitchen - amazing porches to enjoy the views throughout. The second home offers 4 BR/2 BA parallels the magnificence of the main home and features 2262 living square feet of open concept to include a pool, a garage, and an executive office. This home would beautifully accommodate your extended family, guests, or tenant. Featuring an upgraded kitchen with quartz counters, master suite provides a spa like feel with the newly remodeled master bathroom. Things you'll enjoy there include separate sitting room/flex space to utilize as you see fit. Roof 2021 & New UV light for water purification. Outdoors is completely fenced with a 2-stall barn, tack room, feed area, storage, and/or workshop. Both homes have brand new water softeners. This is the opportunity of a lifetime to live in one of the most desired areas of Ocala close to everything and yet private and tranquil. Each corner of this exquisite abode is designed to provide comfort, style, and a tranquil escape from the outside world. Experience the ultimate blend of serenity, luxury, and natural beauty. Make this exceptional property your own and live a life of tranquility and indulgence.
- Type:
- Single Family
- Sq.Ft.:
- 1,833
- Status:
- Active
- Beds:
- 4
- Lot size:
- 0.23 Acres
- Year built:
- 2024
- Baths:
- 2.00
- MLS#:
- O6230120
- Subdivision:
- Marion Oaks
ADDITIONAL INFORMATION
All warranties will be send to the buyer and the final walkthrough will be possible before closing!! 10 minutes away from Winn-Dixie, Walgreens and Marion Oaks Shopping Center!!! Welcome to this cozy home that mixes comfort with style. It has 4 bedrooms and 2 bathrooms, making it just right for family life. When you walk in, you'll see a big living area that flows into a well-stocked kitchen, perfect for both chilling out and having friends over. The kitchen comes with modern appliances, lots of cabinet space, and a breakfast bar, making it the main spot for family hangouts and casual meals. Next to the kitchen is the dining room, great for dinner parties or family dinners. The house features four roomy bedrooms where you can relax. The main bedroom has its own bathroom and walk-in closets, offering a private space for the owners. The other bedrooms are flexible and can be used as a home office, guest room, or playroom, depending on what you need.
- Type:
- Single Family
- Sq.Ft.:
- 1,371
- Status:
- Active
- Beds:
- 3
- Lot size:
- 0.23 Acres
- Year built:
- 2024
- Baths:
- 2.00
- MLS#:
- O6230250
- Subdivision:
- Marion Oaks Un Eleven
ADDITIONAL INFORMATION
Gracie XL Model BLOCK home Shamrock Construction is known for building quality homes loaded with upgrades that homeowners just can’t find anywhere else in this price range. Homes come standard with granite, stainless steel appliances, all wood cabinets with soft close hinges, luxury vinyl flooring, upgraded lighting, upgraded knobs and door hardware, sod and landscaping, garage door openers, and much more. Is very spacious inside and out, with 3 bedrooms, 2 bathrooms, a 2 car garage, and a nice front porch. This model is an open concept floor plan with a gorgeous kitchen and dining area. This home has spacious bedrooms and walk-in closets, interior laundry room with storage space, and a large living room area. The master suite has a large closet and master bath with dual sinks and a separate toilet closet. This model is our largest in this category and is built with our same standard of high quality and numerous upgrades! Home pictures are of a completed model.
- Type:
- Single Family
- Sq.Ft.:
- 1,240
- Status:
- Active
- Beds:
- 3
- Lot size:
- 0.25 Acres
- Year built:
- 2024
- Baths:
- 2.00
- MLS#:
- O6230246
- Subdivision:
- Marion Oaks Un Eleven
ADDITIONAL INFORMATION
Welcome to the Lynnette Model by Shamrock Construction, where quality and luxury meet in a home that surpasses all expectations. This open concept floor plan boasts three bedrooms, two bathrooms, and a two-car garage, providing ample space for comfortable living and a BACK PATIO overlooking your backyard. Whether you're a growing family or a couple looking for a stylish retreat, the Lynnette Model caters to your needs. Loaded with premium upgrades that are hard to find elsewhere. GRANITE countertops, STAINLESS STEEL KITCHEN APPLIANCES, and all wood cabinets with soft close hinges define the well-appointed kitchen, combining functionality and beauty seamlessly. The Lynnette Model takes pride in its attention to detail. From the LUXURY VINYL PLANK FLOORING that spans the entire home, exuding durability and elegance, to the upgraded lighting fixtures, upgraded knobs, and door hardware, no aspect of this home has been overlooked. Convenience is a priority in the Lynnette Model. With a laundry room located inside the home, complete with extra storage space, staying organized has never been easier. As you approach the Lynnette Model, you'll be greeted by an adorable front porch area, inviting you to relax and enjoy the charm of your surroundings. The Lynnette Model also features an extra-wide driveway, ensuring ample parking space for you and your guests. Don't miss the opportunity to own a home that surpasses expectations. Experience the Lynnette Model by Shamrock Construction, where upgrades, quality, and affordability come together harmoniously. Schedule a tour and discover the home of your dreams! Please note photos are of a completed home.
$279,900
13784 SW 89th Circle Ocala, FL 34473
- Type:
- Single Family
- Sq.Ft.:
- 1,371
- Status:
- Active
- Beds:
- 3
- Lot size:
- 0.23 Acres
- Year built:
- 2024
- Baths:
- 2.00
- MLS#:
- O6230245
- Subdivision:
- Marion Oaks Un Twelve
ADDITIONAL INFORMATION
Gracie XL Model (BLOCK home) Shamrock Construction is known for building quality homes loaded with upgrades that homeowners just can’t find anywhere else in this price range. Homes come standard with granite, stainless steel appliances, all wood cabinets with soft close hinges, luxury vinyl flooring, upgraded lighting, upgraded knobs and door hardware, sod and landscaping, garage door openers, and much more. Is very spacious inside and out, with 3 bedrooms, 2 bathrooms, a 2 car garage, and a nice front porch. This model is an open concept floor plan with a gorgeous kitchen and dining area. This home has spacious bedrooms and walk-in closets, interior laundry room with storage space, and a large living room area. The master suite has a large closet and master bath with dual sinks and a separate toilet closet. This model is our largest in this category and is built with our same standard of high quality and numerous upgrades!
$139,000
9232 SW 109th Lane Ocala, FL 34481
- Type:
- Single Family
- Sq.Ft.:
- 600
- Status:
- Active
- Beds:
- 2
- Lot size:
- 0.16 Acres
- Year built:
- 1986
- Baths:
- 1.00
- MLS#:
- OM683393
- Subdivision:
- Oak Run
ADDITIONAL INFORMATION
Freshly REMODELED 2/1 in HIGHLY SOUGHT AFTER 55+ Oak Run gated community. This property features new LVP (luxury vinyl plank) flooring, new granite countertops in kitchen, new stainless steel appliances, new walk in shower with solid panel surround and new vanity and commode in the bathroom, and fresh paint throughout. Roof was replaced in 2018. This move in ready property comes with access to 2 clubhouses, multiple pools, fitness center, tennis courts, hot tub, pickle ball, and numerous social activities including billiard room, card/game room, arts & crafts room with ceramic studio featuring 2 firing kilns, and a restaurant - The Oak Room Bar & Grill. The low monthly HOA fee includes household garbage and yard waste collection, 24-hour security service, basic cable service through DECCA Digital Solutions, use of all of the recreational facilities (except golf - additional fees apply), maintenance of all the common areas and the facilities, and the Oak Run closed-circuit information channel. Visit oakrunflorida.com to view the many benefits this community as to offer. Located close to multiple shopping, medical, hospital/emergency, and dining options. This property has so much to offer at such a reasonable price. Won't last long - call today for your private showing.
$212,000
10967 SW 65th Avenue Ocala, FL 34476
- Type:
- Single Family
- Sq.Ft.:
- 1,248
- Status:
- Active
- Beds:
- 2
- Lot size:
- 0.26 Acres
- Year built:
- 1988
- Baths:
- 2.00
- MLS#:
- OM683417
- Subdivision:
- Spruce Creek
ADDITIONAL INFORMATION
This well-maintained home is located on a 0.26-acre lot in the Spruce Creek North 55+ community in Central Florida. The home features a 2-bedroom, 2-bath split floor design, ensuring privacy and functionality. The master bedroom includes a generously sized walk-in closet and en suite, while the second bedroom also has a spacious walk-in closet with a nearby guest bath. The open-concept living, kitchen, and dining area with gleaming tiled flooring and island provides the perfect space for relaxing or entertaining. Additionally, the home includes an inside laundry room with a washer and dryer included for added convenience. The screened lanai features a fan to keep you cool. Low HOA fees and amenities such as a clubhouse, community pool, and shuffleboard, providing a relaxed lifestyle. The location is convenient, with proximity to shopping, restaurants, the World Equestrian Center, VA hospitals, and other hospitals. With a 2-car garage and 1,248 sq ft of living space, the home has been freshly painted on the exterior and comes with all-new gutters. The interior, including the garage, has also been freshly painted. Every lighting fixture, inside and out, is new, along with new blinds, doors, and crown molding. The electrical panel was updated in 2022.
$269,900
1696 SW 144th Court Ocala, FL 34481
- Type:
- Single Family
- Sq.Ft.:
- 1,454
- Status:
- Active
- Beds:
- 3
- Lot size:
- 0.22 Acres
- Year built:
- 2023
- Baths:
- 2.00
- MLS#:
- OM683388
- Subdivision:
- Rainbow Park Unit 1
ADDITIONAL INFORMATION
One or more photo(s) has been virtually staged. What a view from the covered back porch of this beautiful Hemlock model 3/2 with 2 car garage. Enjoy your coffee while watching the horses graze right behind your home. The home features a split plan with open kitchen/living room/dining area. LVP flooring throughout the home, all wooden cabinets with soft close feature, granite counter tops and stainless steel appliances. Raised ceilings in master bedroom, large walk in closet, double sink in master bathroom as well as a tiled walk in shower. Lots of storage throughout. Both front and back porch are covered. Inside laundry room. The home is conveniently located just a few blocks off SW 140th Ave with close proximity to WEC, Rainbow River, shopping, restaurants and more. Short term rentals are allowed, no HOA required. Some photos are not the actual home and some photos are virtually staged.
- Type:
- Single Family
- Sq.Ft.:
- 1,833
- Status:
- Active
- Beds:
- 4
- Lot size:
- 0.26 Acres
- Year built:
- 2024
- Baths:
- 2.00
- MLS#:
- O6230080
- Subdivision:
- Marion Oaks
ADDITIONAL INFORMATION
CORNER LOT!!! All warranties will be send to the buyer and the final walkthrough will be possible before closing!! 9 minutes away from Winn-Dixie, Walgreens and Marion Oaks Shopping Center!!! Welcome to this cozy home that mixes comfort with style. It has 4 bedrooms and 2 bathrooms, making it just right for family life. When you walk in, you'll see a big living area that flows into a well-stocked kitchen, perfect for both chilling out and having friends over. The kitchen comes with modern appliances, lots of cabinet space, and a breakfast bar, making it the main spot for family hangouts and casual meals. Next to the kitchen is the dining room, great for dinner parties or family dinners. The house features four roomy bedrooms where you can relax. The main bedroom has its own bathroom and walk-in closets, offering a private space for the owners. The other bedrooms are flexible and can be used as a home office, guest room, or playroom, depending on what you need.
- Type:
- Single Family
- Sq.Ft.:
- 1,833
- Status:
- Active
- Beds:
- 4
- Lot size:
- 0.35 Acres
- Year built:
- 2024
- Baths:
- 2.00
- MLS#:
- O6229864
- Subdivision:
- Marion Oaks
ADDITIONAL INFORMATION
CORNER LOT!!! LOCATION!!! 2 minutes away from DG Market!! 9 minutes away from Winn-Dixie, Walgreens and Marion Oaks Shopping Center!!! Welcome to this cozy home that mixes comfort with style. All warranties will be send to the buyer and the final walkthrough will be possible before closing!! It has 4 bedrooms and 2 bathrooms, making it just right for family life. When you walk in, you'll see a big living area that flows into a well-stocked kitchen, perfect for both chilling out and having friends over. The kitchen comes with modern appliances, lots of cabinet space, and a breakfast bar, making it the main spot for family hangouts and casual meals. Next to the kitchen is the dining room, great for dinner parties or family dinners. The house features four roomy bedrooms where you can relax. The main bedroom has its own bathroom and walk-in closets, offering a private space for the owners. The other bedrooms are flexible and can be used as a home office, guest room, or playroom, depending on what you need.
$2,000,000
22 Wood Ridge Drive Ocala, FL 34482
- Type:
- Farm
- Sq.Ft.:
- 2,282
- Status:
- Active
- Beds:
- 3
- Lot size:
- 17.1 Acres
- Year built:
- 1973
- Baths:
- 2.00
- MLS#:
- OM683411
- Subdivision:
- Meadow Wood Farms Un 02
ADDITIONAL INFORMATION
Welcome to this beautiful equestrian property, situated on 17 sprawling acres in the Meadowood Farms community. Equally close to HITS and WEC, this property offers convenient access to some of the finest equestrian facilities in the world. The 3-bedroom, 2-bath home is situated on 7 lush acres and boasts 2282 square feet under air. Enjoy stunning views of the pastures from the large screened in pool and patio area, complete with a fireplace and oversized kitchen with ample cabinet storage. The property features a 13-stall barn with 6 cross-fenced paddocks, offering ample space for all of your equine companions. Three RV hookups with a separate meter provide added convenience for guests or additional income opportunities. The property also features two driveway entrances, one to the house and one to the barn area, adding to the property's functionality. The back 10 acres provides endless possibilities for development, such as an additional barn, guest house, or arena. The property is also suitable for trail rides, adding to the versatility and functionality of this stunning property. The house has been fully updated to include a new roof, new air conditioner, updated pool and lanai, new fences and paddocks, and a new barn, meter, and electric panel. Custom-built stalls measuring 12x12 offer the ultimate in equine comfort and convenience. This property has been successfully rented for all three winter and summer WEC/HITS circuits, with documented rental income. With too many features to list, this property is truly a must-see for anyone looking for the ultimate in equestrian living. Don't miss out on this rare opportunity to own your own equestrian paradise in Meadowood Farms!
$2,000,000
1393 NW 150th Avenue Ocala, FL 34482
- Type:
- Farm
- Sq.Ft.:
- 2,463
- Status:
- Active
- Beds:
- 4
- Lot size:
- 14.56 Acres
- Year built:
- 2002
- Baths:
- 3.00
- MLS#:
- OM683410
- Subdivision:
- Equestrian Oaks
ADDITIONAL INFORMATION
Welcome to this stunning equestrian property, located in the serene farm preservation area of Northwest West Ocala. Nestled on a private 14.8-acre lot, this property offers the perfect blend of peaceful seclusion and convenient access, just minutes from HITS and WEC. The property features a spacious 4-bedroom, 3-bath house with an office and 2-car garage, boasting an open floor plan and high ceilings with great views from every room. Relax and unwind on the screened-in patio, complete with a sparkling pool for the ultimate in relaxation. The equestrian facilities are sure to impress, with two barns offering a total of 10 stalls, a large A/C tack room, hay stall, grooming stall, and 3 wash racks with insta hot water. The property also features five cross-fenced paddocks and a round pen, offering ample space for all horse disciplines. Originally set up as a cross-country facility, this property features a large grass jump field and dressage sand arena that can be modified to suit your needs. Recent updates include a New well pump, New A/C, updated and newly painted fences, and updated kitchen and bathrooms. This property offers the perfect opportunity to live and train in a serene and tranquil setting. This property has been successfully rented every winter season for WEC. Don't miss out on this rare opportunity to own your own equestrian oasis in beautiful Ocala!
$235,000
4164 SW 43rd Circle Ocala, FL 34474
- Type:
- Townhouse
- Sq.Ft.:
- 1,584
- Status:
- Active
- Beds:
- 3
- Lot size:
- 0.04 Acres
- Year built:
- 2005
- Baths:
- 3.00
- MLS#:
- OM685146
- Subdivision:
- Wynchase Twnhms
ADDITIONAL INFORMATION
This bright and expansive 3-bedroom, 2.5-bathroom townhome in Wynchase. Boasting granite countertops, fresh paint, high ceilings, and tall sliding glass doors that flood the space with natural light, this home exudes modern elegance. The first floor features stylish engineered wood and tile flooring, while the second floor offers plush carpeting for comfort. This home has stainless steel appliances, a high-end washer and dryer, and a versatile butcher's block in the kitchen. The community provides a virtual gating system for enhanced security, a well-equipped fitness facility, a refreshing swimming pool, and an array of outdoor amenities at the main clubhouse, including scenic walking trails, volleyball, basketball, tennis, and more.

Andrea Conner, License #BK3437731, Xome Inc., License #1043756, [email protected], 844-400-9663, 750 State Highway 121 Bypass, Suite 100, Lewisville, TX 75067

All listings featuring the BMLS logo are provided by BeachesMLS, Inc. This information is not verified for authenticity or accuracy and is not guaranteed. Copyright © 2025 BeachesMLS, Inc.
Ocala Real Estate
The median home value in Ocala, FL is $284,900. This is higher than the county median home value of $270,500. The national median home value is $338,100. The average price of homes sold in Ocala, FL is $284,900. Approximately 43.59% of Ocala homes are owned, compared to 46.16% rented, while 10.25% are vacant. Ocala real estate listings include condos, townhomes, and single family homes for sale. Commercial properties are also available. If you see a property you’re interested in, contact a Ocala real estate agent to arrange a tour today!
Ocala, Florida has a population of 62,351. Ocala is more family-centric than the surrounding county with 22.4% of the households containing married families with children. The county average for households married with children is 19.74%.
The median household income in Ocala, Florida is $46,841. The median household income for the surrounding county is $50,808 compared to the national median of $69,021. The median age of people living in Ocala is 38.3 years.
Ocala Weather
The average high temperature in July is 92.6 degrees, with an average low temperature in January of 43.4 degrees. The average rainfall is approximately 51.9 inches per year, with 0 inches of snow per year.




