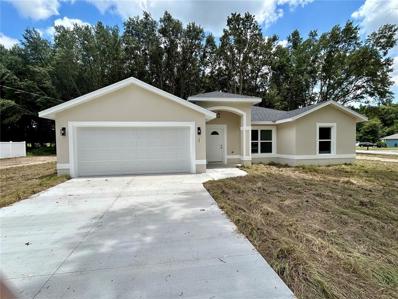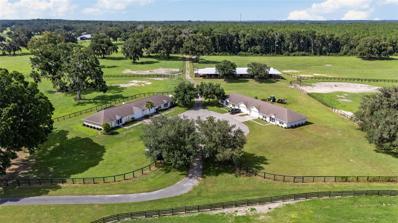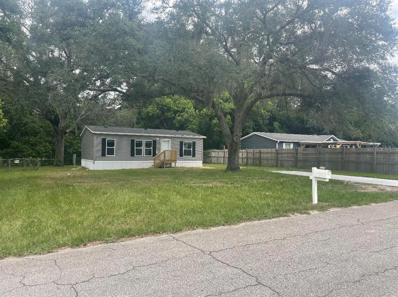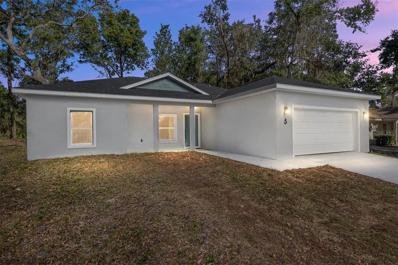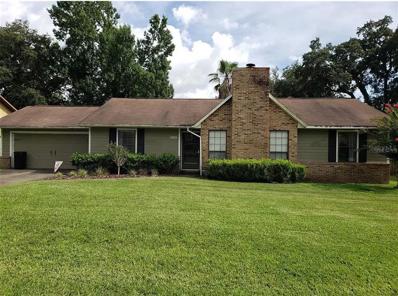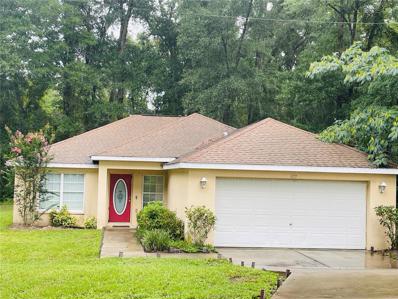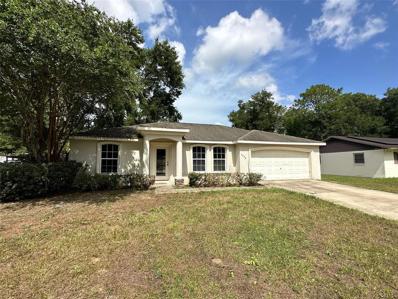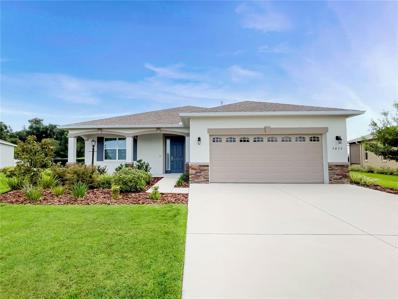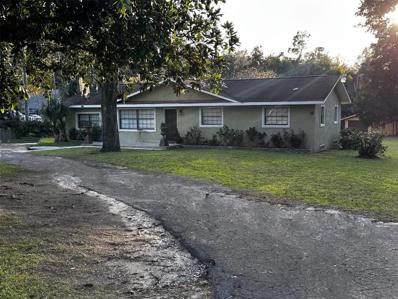Ocala FL Homes for Sale
$284,900
1 Pine Trace Trail Ocala, FL 34472
- Type:
- Single Family
- Sq.Ft.:
- 1,388
- Status:
- Active
- Beds:
- 3
- Lot size:
- 0.3 Acres
- Year built:
- 2024
- Baths:
- 2.00
- MLS#:
- OM683170
- Subdivision:
- Silver Spgs Shores Un 18
ADDITIONAL INFORMATION
PRICE IMPROVEMENT! This NEW CONSTRUCTION HOME is move-in ready. Your wonderful new home in Silver Springs Shores is conveniently located to shopping, medical, restaurants and so much more! This brand-new construction features 3 bedrooms, 2 bathrooms, and a 2-car garage. The open living, dining, and kitchen area provides a perfect space for entertaining family and friends. The entire home is finished with luxurious vinyl plank flooring, offering both durability and style.The kitchen boasts a spacious island, ideal for casual dining or chatting with the cook. The split floor plan ensures privacy, with the primary bedroom featuring a tray ceiling and a walk-in closet. The primary bathroom includes double sinks and a large tiled shower. All three bedrooms are equipped with ceiling fans to help ensure a good night's sleep. This home is move-in ready and perfect for anyone looking for comfort and modern amenities. Don't miss out on this opportunity to make it yours!
$259,900
3241 SE 56th Terrace Ocala, FL 34480
- Type:
- Single Family
- Sq.Ft.:
- 1,703
- Status:
- Active
- Beds:
- 3
- Lot size:
- 0.34 Acres
- Year built:
- 1992
- Baths:
- 2.00
- MLS#:
- OM683040
- Subdivision:
- Indian Pines
ADDITIONAL INFORMATION
LOCATED ON A PRIVATE CUL DE SAC!!! THIS 3BR/2BA/2GA SPLIT FLOOR PLAN HOME HAS A GRAND TILED ENTRYWAY WHICH BRINGS YOU INTO A HUGE LIVING ROOM WITH A VAULTED CEILING AND LAMINATED FLOORS. THE TILED KITCHEN HAS LOTS OF CABINETS, COUNTER SPACE, EAT AT BAR & PANTRY. THE TILED DINING AREA HAS FRENCH DOORS TO AN PRIVATE OPEN PATIO. THE SPACIOUS PRIMARY BEDROOM HAS LAMINATED FLOORS ALONG WITH WALK-IN CLOSET PLUS WALL CLOSET & FULL BATH WITH JETTED TUB/SHOWER COMBO. THE GUEST BEDROOMS BOTH HAVE LAMINATED FLOORS PLUS 2 SETS OF WALL MIRRORED CLOSETS. THE TILED INSIDE LAUNDRY RM WITH ACCESS TO THE DOUBLE GARAGE WITH AUTO OPENER, STORAGE SPACE & SIDE YARD ACCESS DOOR. LUSH & MATURE LANDSCAPING IN THE PRIVACY FENCED BACKYARD A PRIVATE SIDE GARDEN AREA - NEWER WATER HEATER - CUTE CURB APPEAL WITH A HUGE MAGNOLIA TREE IN THE FRONT YARD - A MUST SEE!!!
$205,000
942 Silver Road Ocala, FL 34472
- Type:
- Single Family
- Sq.Ft.:
- n/a
- Status:
- Active
- Beds:
- 3
- Year built:
- 1979
- Baths:
- 2.00
- MLS#:
- A11630227
- Subdivision:
- SILVER SPRINGS
ADDITIONAL INFORMATION
Discover potential with this charming 3-bedroom, 2-bathroom single-family home on a spacious corner lot. Featuring a 2-car garage and a large, fenced yard. This property is perfect for investors or DIY enthusiasts. Nestled in a prime Ocala location with NO HOA, this home is brimming with possibilities to add value and create your dream space. Don't miss out on this incredible investment opportunity! Act now and turn this diamond in the rough into your next success story!
- Type:
- Condo
- Sq.Ft.:
- 844
- Status:
- Active
- Beds:
- 2
- Lot size:
- 0.01 Acres
- Year built:
- 1972
- Baths:
- 1.00
- MLS#:
- GC525764
- Subdivision:
- Fairways/silver Spgs Shores Co
ADDITIONAL INFORMATION
One or more photo(s) has been virtually staged. Discover the Fairways in Silver Springs Shores, where a stunningly remodeled first-floor condo awaits in an all-ages community. Step inside to appreciate the fresh paint and new flooring that span the entire home. The kitchen boasts brand new cabinets, countertops, and stainless-steel appliances. Unwind on the spacious, screened in porch with your favorite drink. This condo features ample storage and a walk-in closet in the master bedroom. Just minutes away is the Silver Springs Shores Community Center, where an annual $5 fee grants you access to a heated pool, fitness center, and numerous activities. With shopping, dining, golf, and entertainment nearby, this is an opportunity not to be missed. Schedule your viewing today to experience this exquisite condo.
$279,000
253 Locust Pass Loop Ocala, FL 34472
- Type:
- Single Family
- Sq.Ft.:
- 1,471
- Status:
- Active
- Beds:
- 3
- Lot size:
- 0.31 Acres
- Year built:
- 2022
- Baths:
- 2.00
- MLS#:
- OM683136
- Subdivision:
- Silver Spgs Shores Un 32
ADDITIONAL INFORMATION
Welcome home to this charming 3 bedroom 2 bathroom split plan home located on a corner lot! The backyard that is fully fenced with a large screened in Lanai, shed, and fire pit. The home itself is only 2 years old and has a inside laundry room complete with washer and dryer. The inside of the home is wall to wall vinyl flooring and all the windows allow for ample natural light! The kitchen feature a large island with seating, upgraded single basin sink, and large pantry. The primary bedroom is quite large and has a walk in closet. Connected to the bedroom is the primary bathroom featuring a fully tiled walk in shower, two sinks and linen closet. The secondary bedrooms are larger than expected and the secondary bathroom is a tub shower combo. This home is located between Ocala and the villages near Lake Weir for easy access to either for restaurants, shopping, or waterfront dining and has a close proximity to Lake Weir High School. Schedule your private showing today!
$499,000
4600 SE 30th Court Ocala, FL 34480
- Type:
- Single Family
- Sq.Ft.:
- 2,848
- Status:
- Active
- Beds:
- 4
- Lot size:
- 1.24 Acres
- Year built:
- 1987
- Baths:
- 3.00
- MLS#:
- OM683070
- Subdivision:
- Florida Orange Grove Corp
ADDITIONAL INFORMATION
Welcome to your new home! At this 3 bedroom 2 bath house you will find 2368 square feet of privacy and an additional detached mother-in-law suite of 480 square feet. Both homes have easy access to the inground pool and outdoor sitting. The fenced-in areas have multiple gated entrances to the 1.24 acres you can enjoy. A large number of healthy and well-maintained trees provide shade on the property. The carport stays for your boat or parking for the in law suite. The round about driveway that was recently paved makes entering and leaving easy. In the main home you can sleep soundly with a 2022 roof over head, newer A/C unit and new hot water heater. Recent updates are the luxury vinyl planking in the living room and kitchen, master shower remodel, and new vanity in the guest bathroom. The living room not only has beautiful wood beam accents but also a real wood fireplace. The mother in law suite was built in 2002 and a separate septic system was added to accommodate. The mother in law suite has a kitchen and the murphy bed that conveys allows for bedroom/living room combo. The suite is 480 sq feet under air conditioning but boast a large screened in porch for a total of 960 sq. feet to use. The roof on the mother in law suite is 2022 as well. This home is close to shopping, medical and restaurants but is still serene. The neighborhood is quiet and privately located.
$670,000
8950 SE 17th Court Ocala, FL 34480
- Type:
- Single Family
- Sq.Ft.:
- 3,148
- Status:
- Active
- Beds:
- 4
- Lot size:
- 1.01 Acres
- Year built:
- 1996
- Baths:
- 3.00
- MLS#:
- T3544858
- Subdivision:
- Carriage Trail Un 02
ADDITIONAL INFORMATION
Neighborhood of Carriage Trail, close to Country Club of Ocala with direct access to Santos biking/hiking trail system. Spacious 4/3 on 1.1 acre with screen enclosed pool and hot tub. This home features hardwood floors, formal living and dining rooms, 11 ft. ceilings, eat-in kitchen with family room and air conditioned lanai/ bonus room. Master bedroom features two large walk in closets, soaking tub, separate glass shower and double vanities. Move-in ready: new roof 2015, new commercial hot water heater 2019, new AC 2020, upgraded water pipes 2023, new well pump 2024. Kitchen and baths updated with granite throughout.
$4,500,000
12219 SW 26th Street Ocala, FL 34481
- Type:
- Farm
- Sq.Ft.:
- 2,260
- Status:
- Active
- Beds:
- 4
- Lot size:
- 81.84 Acres
- Year built:
- 2003
- Baths:
- 4.00
- MLS#:
- OM682586
- Subdivision:
- Na
ADDITIONAL INFORMATION
Historic 82 acre Farm & Training Center, first time offered!! Don't miss looking at this amazing property: Thoroughbred Racing Super Stars like Hoop Jr, Big Drama, Riveting Drama, Little Drama and Queen Drama, all hail from this beautiful farm. The Hooper Farm was the most successful breeding & training operation for many decades in Marion County's Thoroughbred Racing history. A perfect set up with 3 large barns with a total of 68 stalls located right on the 1mile track, Nelson Jone's training track is considered one of the best in the county. Use of track is $2,500/year. Combined with a plethora of turn out paddocks for the horses and 2 duplexes offering 4 good size apartments, this is a ready to go facility for the serious horseman. Each apartment features 2 bed/1 bath and a 2 car garage with each having their private courtyard, making these accommodations very enjoyable for owners, managers or guests. The farm is suitable for many disciplines and definitely a must see if you are looking for beautiful horse farm property in Marion County. Call George for a tour.
$179,800
9100 SW 32nd Court Ocala, FL 34476
- Type:
- Other
- Sq.Ft.:
- 936
- Status:
- Active
- Beds:
- 3
- Lot size:
- 0.2 Acres
- Year built:
- 2024
- Baths:
- 2.00
- MLS#:
- O6227927
- Subdivision:
- Southgate Mobile Manor
ADDITIONAL INFORMATION
One or more photo(s) has been virtually staged. Taking offers now. Property Completed: Check out this brand new double wide 3 bedroom - 2 bath manufactured home nestled in a quiet neighborhood in Ocala. The home sits on its own beautiful tree filled 0.20 acre lot - no hoa fees or park rent. Open floor plan, new drain field, new a/c and new driveway. Just minutes away from downtown Ocala and clear blue water of rainbow springs state park. Taking offers now.
$289,900
5 Emerald Trail Ocala, FL 34472
- Type:
- Single Family
- Sq.Ft.:
- 1,450
- Status:
- Active
- Beds:
- 3
- Lot size:
- 0.28 Acres
- Year built:
- 2024
- Baths:
- 2.00
- MLS#:
- OM682985
- Subdivision:
- Silver Spgs Shores Un No13
ADDITIONAL INFORMATION
One or more photo(s) has been virtually staged. BRAND NEW CONSTRUCTION MAVEN PREMIER - LECANTO MODEL MOVE-IN READY 3 BEDROOMS, 2 BATHROOM, 2 CAR GARAGE. Welcome to 5 Emerald Trail, Ocala, FL 34472. This meticulously crafted, tailor-built home combines luxury and affordability. Spanning 1,450 sq ft, the open floor plan features cathedral ceilings in the living, dining, and kitchen areas, and 9-foot ceilings throughout. The kitchen boasts quartz countertops, a large island, upgraded stainless steel appliances, and soft-closing cabinets. Luxury vinyl plank flooring extends throughout this home. The primary bedroom includes tray ceiling, walk-in closet, and an ensuite with dual sinks, a walk-in shower, and a private water closet. Two additional bedrooms and a second full bathroom provide privacy and comfort. Enjoy outdoor living with a covered lanai and front porch and extended back yard. Other home features include smooth-finished walls and ceilings, a 2-car garage with a quiet automatic opener, and no HOA here. Conveniently located within minutes to shopping, dining and more. This brand-new home comes with a builder’s limited warranty for peace of mind. Schedule your showing today—this home is a must-see!
$285,000
5164 SE 24th Street Ocala, FL 34480
- Type:
- Single Family
- Sq.Ft.:
- 1,572
- Status:
- Active
- Beds:
- 3
- Lot size:
- 0.26 Acres
- Year built:
- 1987
- Baths:
- 2.00
- MLS#:
- OM683015
- Subdivision:
- Oak Hill
ADDITIONAL INFORMATION
Come take a look at this 3BR/2BA/2 Car Garage located in a nice, quiet friendly neighborhood. Homes features a split bedroom plan, spacious bedrooms, inside laundry room, vinyl flooring throughout the entire home and an enclosed lanai. You can enjoy a relaxing swim in the privacy of your backyard as this home includes a 10 ft. deep in ground pool. The oversized backyard makes perfect for family gatherings or play area. This home is ideal for a first time homebuyer or investment property and is a must see with the HVAC system being replaced in 2023 and new pool pump/pipes you don't want to miss out on this charmer. Schedule a showing today!!
- Type:
- Townhouse
- Sq.Ft.:
- 1,764
- Status:
- Active
- Beds:
- 2
- Lot size:
- 0.02 Acres
- Year built:
- 1984
- Baths:
- 3.00
- MLS#:
- OM683048
- Subdivision:
- Circle Square Woods
ADDITIONAL INFORMATION
MOTIVATED SELLER! BRING ALL OFFERS! Looking for a maintenance free lifestyle? Need a maintenance free winter home in Florida? Then look no further! Welcome home to this well maintained, spacious, partially furnished 2-bedroom, 2 1/2 bath townhome situated in the Americana area of the highly sought-after On Top Of The World active 55+ retirement community. Enjoy a plethora of amenities including pools, a fitness center, tennis courts, and much more. This unit features a split bedroom floor plan for added privacy, with ample storage and large closets. A convenient half bath is located downstairs. Relax in your private, fenced courtyard with a lovely screened-in lanai. The townhome includes covered assigned parking and an additional storage room, offering many extras not typically found in a townhome setting. Pets are welcome in this community. Embrace the vibrant lifestyle at On Top Of The World, conveniently located near shopping, dining, medical facilities, entertainment, and more.
$239,000
6177 NW 54th Terrace Ocala, FL 34482
- Type:
- Single Family
- Sq.Ft.:
- 1,344
- Status:
- Active
- Beds:
- 3
- Lot size:
- 0.24 Acres
- Year built:
- 2007
- Baths:
- 2.00
- MLS#:
- OM683018
- Subdivision:
- Ocala Park Estate
ADDITIONAL INFORMATION
Move right into this three-bedroom/two-bathroom home situated on a spacious lot in Ocala Park Estates. NO HOA! This is a perfect starter home or maybe it's time to downsize! A split floorplan with tile floors in the wet areas and carpet in the living spaces. Open the front door to the living area with high ceilings and large windows that let in plenty of natural light. The kitchen features bar seating, another separate dining space, and maple-color cabinets with ample storage. The bedrooms are generously sized and offer plenty of closet space. The primary bedroom and large primary bathroom offer extra storage with separate linen and walk-in closets and a double vanity. A/C 2019, water heater 2024. Notice the yard space on either side of the home for parking all the toys, and the backyard large enough for entertaining and the pets to play. It's a scenic drive to WEC and just minutes to all Marion County has to offer - entertainment, outdoor activities, Dr's, shopping, and schools. Schedule your private showing today!
$670,000
1133 SE 24th Terrace Ocala, FL 34471
- Type:
- Single Family
- Sq.Ft.:
- 3,206
- Status:
- Active
- Beds:
- 4
- Lot size:
- 0.53 Acres
- Year built:
- 1990
- Baths:
- 3.00
- MLS#:
- OM683002
- Subdivision:
- Woodfields Un 09
ADDITIONAL INFORMATION
Seller offering Concession of $10k towards closing costs!! I'm delighted to bring this newly remodeled 4-Bed, 3-Bath, Pool home to market! Picture yourself in this beautiful home in the Woodfields subdivision, near the historic district of Ocala! This one-of-a-kind home features 2 master suites each with its own bathroom, a formal living and dining room, an eat in kitchen with plenty more room around a large center island. All bedrooms have ceiling fans, as well as in the living rooms. One master suite has all built in wall shelving, and a door out to the pool lanai. The screened lanai and pool have plenty room for entertaining and relaxing. The roof was replaced in Feb 2024, interior and exterior were recently painted and new bathroom floors in all three bathrooms. The yard is beautifully landscaped and home to many species of birds. Close to all amenities and great schools. Survey available to prospective buyer. Seller offering Concession of $10k towards closing costs. Call Today to schedule a showing of this beautiful home.
$220,000
6172 SW 101st Place Ocala, FL 34476
- Type:
- Single Family
- Sq.Ft.:
- 1,446
- Status:
- Active
- Beds:
- 2
- Lot size:
- 0.24 Acres
- Year built:
- 1997
- Baths:
- 2.00
- MLS#:
- OM682977
- Subdivision:
- Cherrywood Estates
ADDITIONAL INFORMATION
MOTIVATED SELLER-BRING ALL OFFERS! Looking for an affordable retirement home in Florida? Then, PUT THIS ONE ON YOUR MUST SEE LIST! This well-maintained, ONE-OWNER home in the wonderful active 55+ retirement community of Cherrywood Estates offers a fantastic opportunity for comfortable and convenient living. Cherrywood Estates features many great amenities, including a pool, clubhouse, fitness center, and more. The home is just a short walk or golf cart ride from all the community's amenities. New roof installed in 2021 and a new water heater in 2023. Split 2-bedroom floor plan, each with ensuite bathrooms and walk-in closets. All appliances included, even the washer and dryer. French doors leading to a Florida room for all-season use. Large 2 car garage with new vinyl plank flooring, laundry sink, ceiling fans and many storage options. Lovely landscaped yard with irrigation, a must-have in Florida. Extra inside 6x8 bonus room for storage, hobby room, office, etc. Beautiful custom front door. Seller is providing the new owner with a home warranty with acceptable contract. Conveniently located close to SR 200, shopping, dining, medical facilities, and I-75. Don't miss out on this great opportunity!
- Type:
- Single Family
- Sq.Ft.:
- 1,580
- Status:
- Active
- Beds:
- 4
- Lot size:
- 0.12 Acres
- Year built:
- 2024
- Baths:
- 2.00
- MLS#:
- T3532582
- Subdivision:
- Stone Creek By Del Webb
ADDITIONAL INFORMATION
One or more photo(s) has been virtually staged. Move-in Ready! Enjoy all the benefits of a new construction home in the serene setting of Ocala, FL's horse country, with an age-restricted, fully amenitized lifestyle at Del Webb Stone Creek. This is the active adult community you've been looking for, with amenities that include an 18-hole championship golf course, a full restaurant and bar, indoor and outdoor pools, sports courts, and so much more. Our sprawling amenities, clubs, and classes will fill your retirement days with activities to make new friends and memories. Featuring the consumer-inspired Daylen floor plan, this home has the luxury finishes you’ve been looking for. The designer kitchen showcases a large center island with a single-bowl sink and upgraded faucet, modern white cabinets, 3cm quartz countertops with an 8"x9" hexagon tiled backsplash, a pantry, and Whirlpool stainless steel appliances including a range, microwave, and dishwasher. The bathrooms have matching cabinets and quartz countertops, and comfort height commodes. Plus, the Owner’s bath features a walk-in shower and dual sinks. There is luxury vinyl plank flooring in the main living areas, 12”x24” floor tile in the baths and laundry room, and stain-resistant carpet in the bedrooms. This home makes great use of space with four bedrooms, two full baths, a convenient laundry room, a covered lanai, and a 2-car garage with a 4’ extension and utility sink. Additional features and upgrades include LED downlights in select locations, pendant pre-wiring in the kitchen, TV prep in the gathering room, and a Smart Home technology package with a video doorbell.
- Type:
- Single Family
- Sq.Ft.:
- 1,759
- Status:
- Active
- Beds:
- 2
- Lot size:
- 0.16 Acres
- Year built:
- 2007
- Baths:
- 2.00
- MLS#:
- OM682967
- Subdivision:
- Summerglen
ADDITIONAL INFORMATION
MOTIVATED SELLER! OFFERING BUYER CREDIT TOWARD INTERIOR PAINT. ANOTHER GREAT HOME, WHERE LIVING THE RETIRED LIFE IS NO LONGER A PROBLEM. DO NOT MISS THIS!! Bright and airy ST. AUGUSTINE model in SummerGlen golf course community. Walk up the sidewalk past the fresh landscape to a nice porch area where you can sit and enjoy the morning sun. Once you walk through the front door into a spacious foyer which opens to a huge great room with large living/dining area. Bamboo wood floors throughout the main portion of the home, tile in kitchen and baths, and carpet in the bedrooms. Ceilings fans in bedrooms and den. 10 foot doors into the den and master bedroom. Master bath has dual sinks, large soaking tub, as well as a walk-in closet. Sit on the large enclosed lanai with AC and enjoy the Florida seasons while relaxing with your favorite beverage. The exterior of the home is freshly landscaped, and features a lighted motorized sunshade over a 15 ft brick paver patio out the lanai door. This home features a new roof in 2023, AC replaced in 2017 which comes with a 10 year maintenance warranty, renovated shower in the master bath, and plantation shutters throughout. HOA fee includes mowing/edging of yard, garbage pickup including recycling, Spectrum Bronze Tier 1 TV and 100 Mbps internet, as well as access to all amenities. All this and more located in an active, gated community featuring club house with on-site restaurant coming soon and meeting rooms, tons of activities & 70 clubs plus bocce ball, pickleball, tennis courts, softball, heated pool & spa, RV parking, dog parks, and tons more! Move in ready and FURNITURE IS AVAILABLE for sale separate from home sale or negotiable.
$169,000
10927 SW 77th Court Ocala, FL 34476
- Type:
- Single Family
- Sq.Ft.:
- 936
- Status:
- Active
- Beds:
- 2
- Lot size:
- 0.23 Acres
- Year built:
- 1989
- Baths:
- 2.00
- MLS#:
- G5085087
- Subdivision:
- Palm Cay Un 02
ADDITIONAL INFORMATION
Welcome to this beautiful 2-bedroom, 2-bath home in the peaceful community of Palm Cay. RETREAT TO THE PRIVATE YARD THAT IS FULLY FENCED!! Newly renovated KITCHEN with neutral Laminate counter tops, New Stainless Steel Appliances and New Garbage Disposal. MOVE IN READY! Inside Laundry Room with Washer & Dryer included. Plenty of space for Pantry / Shelving. The Living Room has beautiful laminate floors, perfect for easy clean up. The Dining room is inviting. Carpet in both bedrooms, tile in the Kitchen/Dining, and Laminate in Livingroom and Hallway. Ceiling Fans throughout. The primary bedroom includes a TV +stand and spacious walk in closet, en-suite bathroom has a beautiful walk in shower. Enjoy the large 9x21 ENCLOSED LANAI with windows and custom darkening shades, includes a window A/C unit to add more livable square footage to the home. The One-Car Garage is perfect size with attic stair access and a side door entry. The HVAC is newer 2022, Exterior Siding replaced in 2021. Hot Water Heater 2021, Roof 2010. Come Experience a Relaxing Lifestyle in Palm Cay. Low HOA of $117.45 and includes 24 hour gate guard, pool, clubhouse, fitness center, library, card room, billiards, tennis court, bocce ball and so much more. Convenient location to shopping, dining, medical, entertainment, and parks. Schedule your SHOWING TODAY!!
$249,000
5758 NW 58th Terrace Ocala, FL 34482
- Type:
- Single Family
- Sq.Ft.:
- 1,317
- Status:
- Active
- Beds:
- 3
- Lot size:
- 0.24 Acres
- Year built:
- 2008
- Baths:
- 2.00
- MLS#:
- OM682688
- Subdivision:
- Ocala Park Estate
ADDITIONAL INFORMATION
Ocala Park Estates: 3/2 home with a 2 car garage. Within 5 minutes to WEC, close to town in a highly desirable community.
$390,000
7477 SW 85th Terrace Ocala, FL 34481
- Type:
- Single Family
- Sq.Ft.:
- 2,118
- Status:
- Active
- Beds:
- 3
- Lot size:
- 0.24 Acres
- Year built:
- 2021
- Baths:
- 2.00
- MLS#:
- OM682866
- Subdivision:
- Weybourne Lndg Ph 1a
ADDITIONAL INFORMATION
Welcome to your dream home in Weybourne Landing! This home is priced to SELL! This exceptional property features the largest model in the neighborhood, the Wisteria, boasting an impressive array of upgrades and amenities. Situated on a premium lot, this home offers serene views of the pasture from its expansive 23 x 8 screened-in porch—a perfect retreat for relaxing evenings. Step inside to discover an impeccably maintained smart home, designed for modern living and entertaining. The gourmet kitchen is a chef's delight with 42" cabinets, crown molding, granite countertops, and a suite of updated appliances including a wall oven with convection cooking and a GE Quiet dishwasher. The oversized pantry ensures ample storage for all your culinary needs. The open floor plan is enhanced by crown molding and tile flooring throughout the main living spaces, creating a seamless flow from room to room. A whole house water softener adds to the comfort and convenience of daily living.Retreat to the spacious master bedroom, featuring luxurious LVP flooring and a master bathroom with dual vanities, a large walk-in shower, and generously sized his and hers walk-in closets. Master and 1 guest bedroom are equipped with ceiling fans for added comfort.Additional highlights include a 4-foot extended garage, (elevation B) including stack stone accents and a charming large front porch that enhances the curb appeal with a matured landscaped yard of this beautiful home.DONT'T MISS THE OPPORTUNITY to make this stunning property yours—schedule a showing today and experience the best of Weybourne Landing living!
- Type:
- Single Family
- Sq.Ft.:
- 1,972
- Status:
- Active
- Beds:
- 4
- Lot size:
- 1 Acres
- Year built:
- 1965
- Baths:
- 2.00
- MLS#:
- OM682927
- Subdivision:
- Non Sub
ADDITIONAL INFORMATION
Unlock the potential of this rare and sought-after commercial property with prime positioning on Lake Weir Ave. Spanning one acre, this property presents an incredible opportunity for commercial use in a high-visibility location. Currently utilized as a residence, the structure offers 2,688 total square feet, featuring 4 bedrooms, 2 bathrooms, and two living spaces with a full kitchen. The flexible layout allows for an easy transition into a superb office space, perfectly suited for a range of commercial endeavors. Adding to its appeal, the property includes a 775 sq ft storage building at the rear, providing valuable additional space for various business needs. With a total of one acre, this commercial gem stands out as an exceptional find in an in-town commercial-zoned property—making it a rare and valuable opportunity. Take advantage of the potential this property holds for your business endeavors. Opportunities like this are seldom available, so don't miss out on this chance to secure a prime commercial location. Act swiftly and turn this property into the perfect space for your business aspirations!
$399,000
8701 SW 88th Place Ocala, FL 34481
- Type:
- Single Family
- Sq.Ft.:
- 1,998
- Status:
- Active
- Beds:
- 3
- Lot size:
- 0.22 Acres
- Year built:
- 2015
- Baths:
- 2.00
- MLS#:
- OM682913
- Subdivision:
- Candler Hills East Ph 1 Un #h
ADDITIONAL INFORMATION
**Charming 3-Bedroom Home in Candler Hills, On Top of the World** Discover this beautifully maintained 3-bedroom, 2-bathroom home, with a golf cart parking area in the garage, nestled in the sought-after Candler Hills community within On Top of the World. This residence boasts a remodeled kitchen with modern finishes, new appliances and coffee bar. The second bathroom has been updated with a step in shower, ensuring comfort and style. The freshly painted interior is complemented by crown molding, plantation shutters, and stunning landscaping that enhances the home's curb appeal. Enjoy the Florida lifestyle in the screened lanai or entertain guests on the spacious patio with pavers. The beautiful landscaping even includes a blackberry bush for those fresh berries in the morning. The driveway also features pavers, adding a touch of elegance to the exterior. Candler Hills offers an array of amenities, including multiple clubhouses, swimming pools, fitness centers, tennis and pickleball courts, golf courses, and a variety of dining options. This community provides a vibrant, active lifestyle with something for everyone. Don't miss the opportunity to make this exquisite home yours and experience all that Candler Hills has to offer.
$324,900
16341 SW 17th Avenue Ocala, FL 34473
- Type:
- Single Family
- Sq.Ft.:
- 1,771
- Status:
- Active
- Beds:
- 4
- Lot size:
- 0.23 Acres
- Year built:
- 2024
- Baths:
- 3.00
- MLS#:
- O6227645
- Subdivision:
- Marion Oaks Un 03
ADDITIONAL INFORMATION
One or more photo(s) has been virtually staged. Discover this exclusive unit in Ocala, designed to offer unparalleled comfort and style. With 4 spacious bedrooms, walk-in closets providing generous and well-organized storage, along with 2 full bathrooms and an additional half bath—a notable addition that enhances convenience for guests and visitors—this home is perfect for those seeking space and practicality. The garage offers secure and protected parking. The unique design of the residence features a 10-foot ceiling, creating a sense of grandeur and openness that stands out compared to the regional standard of just 6 feet. The modern kitchen, equipped with stainless steel appliances, blends functionality with elegance. The laundry room, complete with an extra sink, adds further convenience to your daily routine. The lanai provides an ideal space for relaxation or entertaining guests in a cozy and sheltered setting. Situated in an excellent area, this exclusive unit combines sophistication and comfort in a way that's truly unique. Don’t miss the opportunity to make this house your new home!
$225,000
714 NW 1st Street Ocala, FL 34475
- Type:
- Single Family
- Sq.Ft.:
- 1,411
- Status:
- Active
- Beds:
- 3
- Lot size:
- 0.18 Acres
- Year built:
- 2025
- Baths:
- 2.00
- MLS#:
- A4618287
- Subdivision:
- West End
ADDITIONAL INFORMATION
Under Construction. Under Construction. Welcome to your new dream home! This beautiful new construction features a spacious 3 bedroom, 2 bath layout with a split floor plan, perfect for privacy and family living. Step inside to discover laminate tile flooring throughout the open living spaces, complemented by vaulted ceilings that create an airy and inviting atmosphere. With over 1,700 square feet of living space, there's plenty of room for relaxation and entertaining. Enjoy the convenience of modern living with included appliances in the kitchen, making meal prep a breeze. Step outside to unwind on the charming front porch or host gatherings on the back patio. Scheduled for completion in FEB 25', this home offers the perfect blend of comfort and style. Don't miss out on the opportunity to make this your forever home!
$279,900
43 Locust Pass Run Ocala, FL 34472
- Type:
- Single Family
- Sq.Ft.:
- 1,671
- Status:
- Active
- Beds:
- 3
- Lot size:
- 0.26 Acres
- Year built:
- 2024
- Baths:
- 2.00
- MLS#:
- OM682856
- Subdivision:
- Silver Spgs Shores Un #33
ADDITIONAL INFORMATION
Beautiful new construction home! Recently completed and move-in-ready! This is your opportunity to own a spacious home in the sought after community of Silver Springs Shores situated on a beautiful corner lot! You will love the Luxury Vinyl Plank flooring throughout all bedrooms, living and common areas with tile in the bathrooms and Zero Carpet. This popular model features an Open SPLIT floor plan with a dedicated dining room and large kitchen island area, three bedrooms, two baths, and even a Front Porch...all done in neutral, pleasing colors. Complete with Inside laundry and a Walk-in closet in the Master bedroom. Stainless steel appliance package in the kitchen. This home will have shaker-style cabinets and luxury granite countertops and comes with a 10 Year Warranty! Don’t Miss out! Any photos depicted are for illustration purposes only and only to show layout. Some photos have been virtually staged. Floor plan displayed is our standard plan and garage orientation may vary on actual home. Interior and exterior colors, and finishes may vary for actual home. Information is deemed correct, but no guarantee is made. The home is under construction. Expected completion date is an estimate only. Any dimensions listed are approximate.

Andrea Conner, License #BK3437731, Xome Inc., License #1043756, [email protected], 844-400-9663, 750 State Highway 121 Bypass, Suite 100, Lewisville, TX 75067

The information being provided is for consumers' personal, non-commercial use and may not be used for any purpose other than to identify prospective properties consumers may be interested in purchasing. Use of search facilities of data on the site, other than a consumer looking to purchase real estate, is prohibited. © 2025 MIAMI Association of REALTORS®, all rights reserved.
Ocala Real Estate
The median home value in Ocala, FL is $284,900. This is higher than the county median home value of $270,500. The national median home value is $338,100. The average price of homes sold in Ocala, FL is $284,900. Approximately 43.59% of Ocala homes are owned, compared to 46.16% rented, while 10.25% are vacant. Ocala real estate listings include condos, townhomes, and single family homes for sale. Commercial properties are also available. If you see a property you’re interested in, contact a Ocala real estate agent to arrange a tour today!
Ocala, Florida has a population of 62,351. Ocala is more family-centric than the surrounding county with 22.4% of the households containing married families with children. The county average for households married with children is 19.74%.
The median household income in Ocala, Florida is $46,841. The median household income for the surrounding county is $50,808 compared to the national median of $69,021. The median age of people living in Ocala is 38.3 years.
Ocala Weather
The average high temperature in July is 92.6 degrees, with an average low temperature in January of 43.4 degrees. The average rainfall is approximately 51.9 inches per year, with 0 inches of snow per year.
