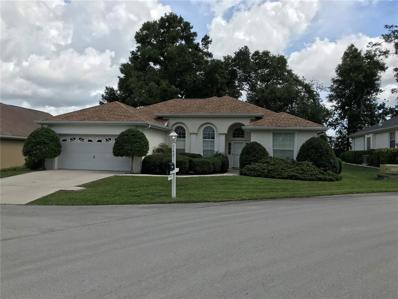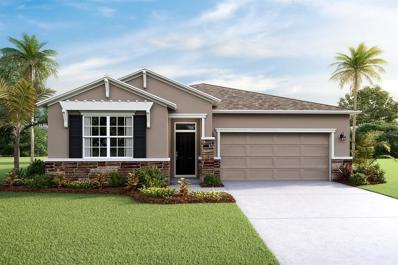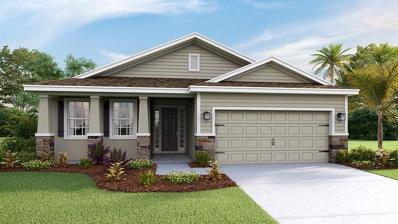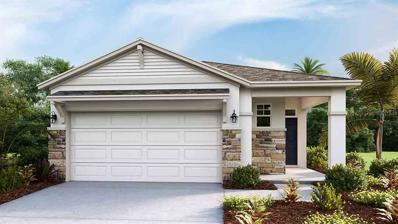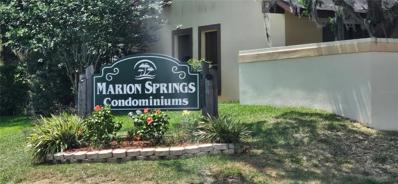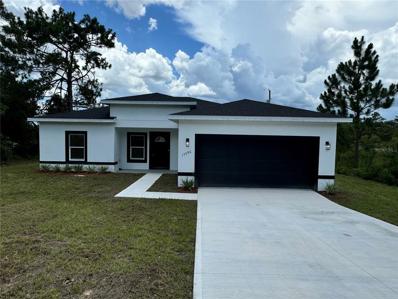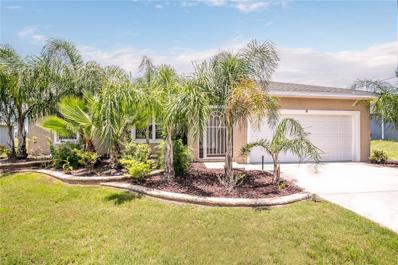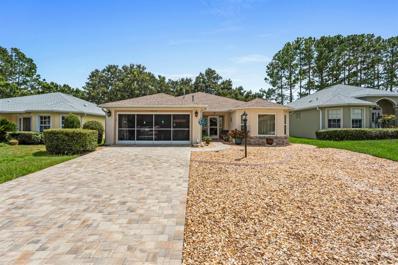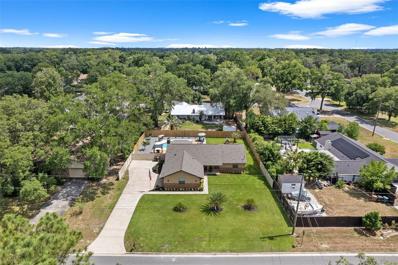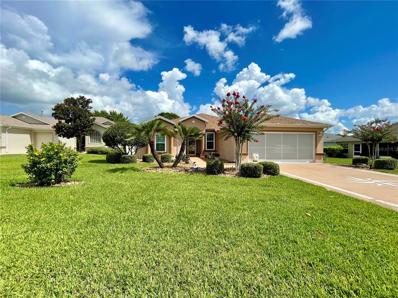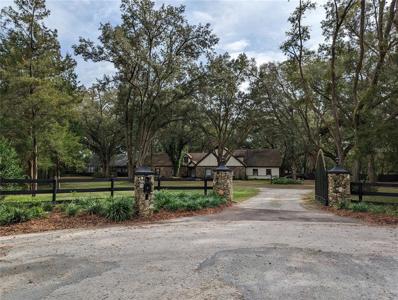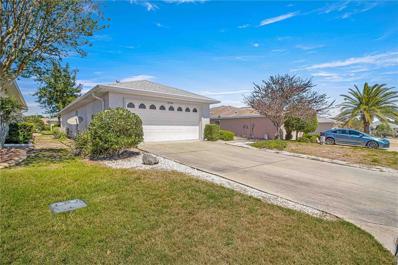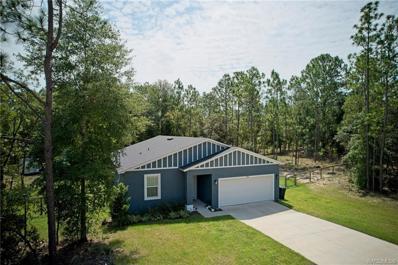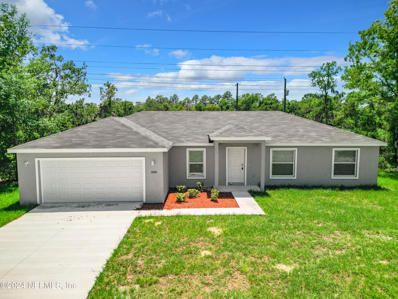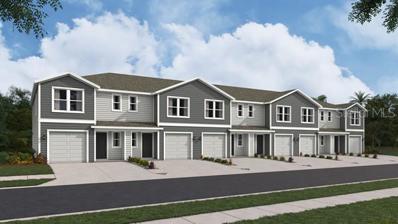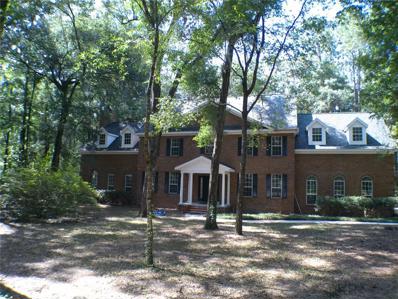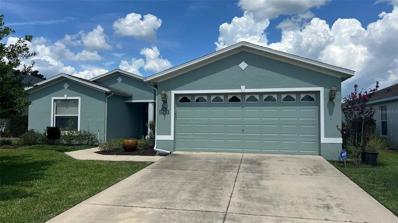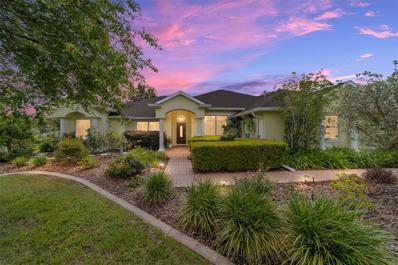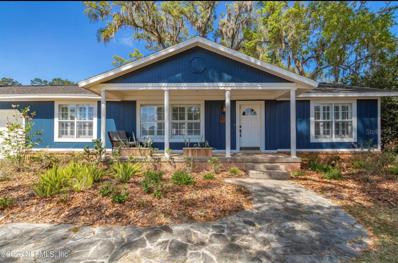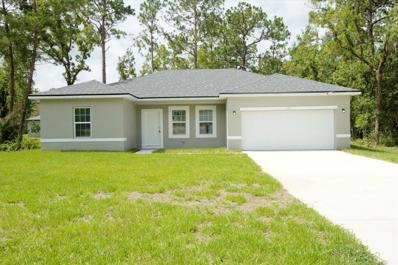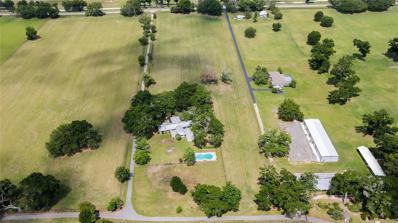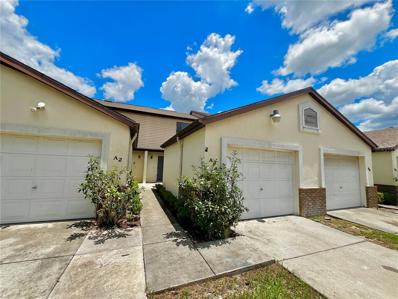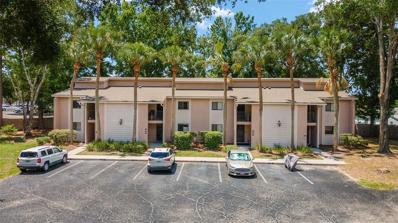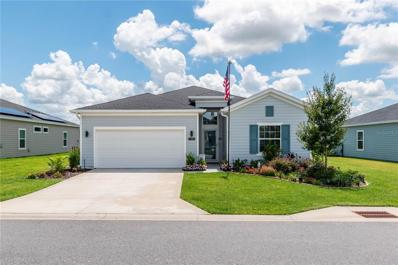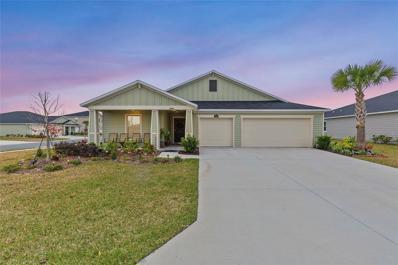Ocala FL Homes for Sale
$273,000
7421 SW 110th Place Ocala, FL 34476
- Type:
- Single Family
- Sq.Ft.:
- 1,668
- Status:
- Active
- Beds:
- 2
- Lot size:
- 0.22 Acres
- Year built:
- 1999
- Baths:
- 2.00
- MLS#:
- OM680981
- Subdivision:
- Oak Run
ADDITIONAL INFORMATION
CAPISTRANO Model located in Oak Run, The Fountains Phase II. The Amenities in Oak Run consist of 6 Community Pools, (1 inside heated), 5 Hot Tubs/Spas, 18 Hole Golf Course, Country Club, 2 Fitness Centers, Dog Park, Library, Shuffleboard, Horseshoes, Bocce Ball, Billiards Room, Pickle Ball, Volley Ball, Tennis Courts, Card Room, Royal Oaks Dining Room, Craft Room, and over 100 clubs to join. There are 3 gated entrances to Oak Run. Garbage pick up, basic cable and common area maintenance are included in the HOA Fees. This Community is centrally located. Close to restaurants, shopping, medical facilities, and more! This 2 bedroom, 2 bath home is partially furnished. The Bonus Room could be used for an office, library, Art Room, etc. The open floor plan has 2 bedrooms that are split plan. The master bathroom has a walk in closet, his and her sinks, a jacuzzi tub, and lots of light. The kitchen is set up for plenty of home cooked meals. The inside laundry room has a washer/dryer, laundry tub, and plenty of shelves. The 2 Car Garage has pull down stairs for easy access to the attic and a garage door opener! Come and join our family at Oak Run! We are waiting for you! Roof was replaced 8/11/21, Hot Water Heater replaced 2/11/23
- Type:
- Single Family
- Sq.Ft.:
- 1,816
- Status:
- Active
- Beds:
- 2
- Lot size:
- 0.13 Acres
- Year built:
- 2023
- Baths:
- 2.00
- MLS#:
- T3537606
- Subdivision:
- Ocala Preserve
ADDITIONAL INFORMATION
One or more photo(s) has been virtually staged. Under Construction. Ocala's Finest Resort-Style Living! Welcome to Ocala Preserve! Enjoy a private oasis with access to Walking/Hiking/Bike Trails, Tennis and Pickleball Courts, Resort Style Pool, On-Site Restaurant, Athletic Center, The Golf Club, Clubhouse, Day Spa and Dog Park. Relax on a kayak and watch the sunrise over our beautiful lake. Unwind at the end of your day with a glass of wine on the expansive Veranda, or enjoy a Chef inspired meal at Salt and Brick restaurant. Discover the epitome of luxury living in this open concept home. Unleashing a sense of spaciousness, the seamless flow between living, dining and kitchen areas creates an inviting ambiance. The kitchen, a focal point of this design, boasts an island and stainless-steel electric range, microwave and built-in dishwasher, perfect for both everyday living and entertaining on the lanai. The primary bedroom features an ensuite bathroom and walk-in closet. This home is made of all concrete block construction and features our smart home package, “Home is Connected”. Pictures, photographs, colors, features, and sizes are for illustration purposes only and will vary from the homes as built. Home and community information including pricing, included features, terms, availability and amenities are subject to change and prior sale at any time without notice or obligation. CRC057592.
- Type:
- Single Family
- Sq.Ft.:
- 1,844
- Status:
- Active
- Beds:
- 3
- Lot size:
- 0.13 Acres
- Year built:
- 2024
- Baths:
- 2.00
- MLS#:
- T3537604
- Subdivision:
- Ocala Preserve
ADDITIONAL INFORMATION
One or more photo(s) has been virtually staged. Under Construction. Ocala's Finest Resort-Style Living! Welcome to Ocala Preserve! Enjoy a private oasis with access to Walking/Hiking/Bike Trails, Tennis and Pickleball Courts, Resort Style Pool, On-Site Restaurant, Athletic Center, The Golf Club, Clubhouse, Day Spa and Dog Park. Relax on a kayak and watch the sunrise over our beautiful lake. Unwind at the end of your day with a glass of wine on the expansive Veranda, or enjoy a Chef inspired meal at Salt and Brick restaurant. Step into single-story living at its finest, where comfort meets convenience. This all concrete block constructed 3-bedroom home boasts a generous open floor plan, with spacious kitchen as it’s centerpiece. Imagine the culinary possibilities in this well-appointed kitchen featuring ample counter space, stainless steel microwave, range and built in dishwasher, and a seamlessly integrated dining area. This layout ensures easy accessibility and a cozy atmosphere throughout. Welcome to a home where simplicity meets sophistication. The primary bedroom features an ensuite bathroom and walk-in closet. This home comes complete with a smart home package, “Home is Connected”. Pictures, photographs, colors, features, and sizes are for illustration purposes only and will vary from the homes as built. Home and community information including pricing, included features, terms, availability and amenities are subject to change and prior sale at any time without notice or obligation. CRC057592.
$284,990
4083 NW 44th Circle Ocala, FL 34482
- Type:
- Single Family
- Sq.Ft.:
- 1,614
- Status:
- Active
- Beds:
- 2
- Lot size:
- 0.11 Acres
- Year built:
- 2024
- Baths:
- 2.00
- MLS#:
- T3537599
- Subdivision:
- Ocala Preserve
ADDITIONAL INFORMATION
One or more photo(s) has been virtually staged. Under Construction. Ocala's Finest Resort-Style Living! Welcome to Ocala Preserve! Enjoy a private oasis with access to Walking/Hiking/Bike Trails, Tennis and Pickleball Courts, Resort Style Pool, On-Site Restaurant, Athletic Center, The Golf Club, Clubhouse, Day Spa and Dog Park. Relax on a kayak and watch the sunrise over our beautiful lake. Unwind at the end of your day with a glass of wine on the expansive Veranda, or enjoy a Chef inspired meal at Salt and Brick restaurant. Embrace modern simplicity in this open concept 2-bedroom, 2-bathroom home. The spacious kitchen features a large island, perfect for both meal preparation and casual dining. The thoughtful design seamlessly connects the living and dining areas, creating an inviting atmosphere filled with natural light. Step outside to a covered lanai, extending your living space outdoors for relaxation or entertaining. This residence is the perfect blend of functionality and style. The primary bedroom is complete with ensuite bath and walk in closets. Residence comes with smart home technology package, “Home is Connected”. Pictures, photographs, colors, features, and sizes are for illustration purposes only and will vary from the homes as built. Home and community information including pricing, included features, terms, availability and amenities are subject to change and prior sale at any time without notice or obligation. CRC057592.
- Type:
- Condo
- Sq.Ft.:
- 1,036
- Status:
- Active
- Beds:
- 2
- Lot size:
- 0.02 Acres
- Year built:
- 1981
- Baths:
- 2.00
- MLS#:
- OM681163
- Subdivision:
- Marion Spgs Condo
ADDITIONAL INFORMATION
**PRICE IMPROVEMENT!!**Enjoy a little slice of paradise in this quaint condo community in the heart of Ocala. NEW laminate flooring, NEW bathroom vanities, NEW dishwasher, NEW window treatments, freshly painted walls and kitchen cabinets! This spacious, first floor corner unit is just steps away from a pristine community pool, and only 10 minutes from vibrant downtown Ocala where you can delight in shopping, eateries, and entertaining events year round. This tranquil community is adjacent to the Ocala Golf Club and one block from the Fort King Tennis Center. This unit has a split bedroom layout and two full bathrooms, washer/dryer combo, and new HVAC replaced in 2022.There is also a secured storage on the second floor of the building the pertains to this unit. Community laundry room and clubhouse are available for use as well. (Room measurements are approximate.)
$319,000
15096 Sw 51st Avenue Ocala, FL 34473
- Type:
- Single Family
- Sq.Ft.:
- 1,833
- Status:
- Active
- Beds:
- 4
- Lot size:
- 0.23 Acres
- Year built:
- 2024
- Baths:
- 2.00
- MLS#:
- O6218731
- Subdivision:
- Marion Oaks Un Nine
ADDITIONAL INFORMATION
House is complete, not under construction, pictures are of the home. **Offering closing cost assistance** Welcome to your dream home! This meticulously crafted residence boasts four bedrooms, three baths and a generous 1,833 square feet of luxurious living space. In a prime location, this meticulously designed house offers an ideal blend of comfort and style. Upon entering, you'll encounter a roomy living space that seamlessly connects to the beautiful kitchen. Elegance and functionality converge in every corner of this home. The open-concept layout connects living spaces, creating an ideal environment for relaxation and entertainment. With attention to detail evident throughout, this home is a gem. The kitchen features stainless steel appliances, abundant cabinet space and a practical breakfast bar, creating a central hub for family gatherings and relaxed meals. Adjacent to this culinary haven, the dining area provides an ideal setting for hosting dinner parties or savoring cozy family meals. Explore the possibilities and envision your life in this beautiful home. Schedule a showing today! Video: https://drive.google.com/file/d/1OJHpEWiy33Gklu1cuYjiUPeVzcCSb-E6/view?usp=sharing
$300,000
30 Olive Circle Ocala, FL 34472
- Type:
- Single Family
- Sq.Ft.:
- 1,804
- Status:
- Active
- Beds:
- 3
- Lot size:
- 0.26 Acres
- Year built:
- 2020
- Baths:
- 2.00
- MLS#:
- G5083898
- Subdivision:
- Slvr Spgs Sh S
ADDITIONAL INFORMATION
Affordable 3 Bedroom 2 Bathroom Block home with NO HOA! Located in Silver Spring Shores. Beautifully Landscaped Front Yard. Backyard is Fully Fenced. Open Floor Plan, Real Wood Kitchen Cabinets and Bathroom Vanities. Grade A Granite in Kitchen. Stainless Steel Appliances. Oversized One Car Garage. Listing Agent is the seller.
$277,999
9656 SW 93rd Loop Ocala, FL 34481
- Type:
- Single Family
- Sq.Ft.:
- 1,702
- Status:
- Active
- Beds:
- 2
- Lot size:
- 0.17 Acres
- Year built:
- 2003
- Baths:
- 2.00
- MLS#:
- O6217865
- Subdivision:
- On Top/the World
ADDITIONAL INFORMATION
Stunning 2 bedroom & 2 bathroom house with an office, 2 car garage, in a sought after neighborhood in the On Top of the World 55+ community. The home sits on a 7,405 sq.ft lot. This well maintained home features a rocked front yard, large, open spaces with high ceilings and wide windows allowing plenty of natural light to flow throughout all the rooms, lots of closets, walk-in showers in both bathrooms, and a large modern kitchen with stainless steel appliances that opens up to a breakfast nook with large bay windows. After entering, you are greeted by a large living/dining room with a skylight, followed by a spacious enclosed rear porch sitting area with panoramic views of large green trees and the 17th and 18th fairways of the neighborhood's golf course. This home has recently been updated with a paved driveway, new water heater, a Generac Home Generator, roof (2020), air conditioning system (2019), solar panels and energy efficient windows. The energy efficient updates in this home, such as the solar panels and energy efficient windows, not only contribute to a lower electric bill, but also reduce the environmental impact. By harnessing solar energy and maximizing insulation, the home becomes more sustainable and environmentally friendly, allowing the residents to enjoy the benefits of a comfortable and cost-effective living space. The On Top of the World 55+ community offers amenities and services for its residents. These include a clubhouse with a fitness center, a swimming pool, tennis courts, and a golf course. The community also organizes activities and events, such as social clubs, classes, and outings. Additionally, there are on-site maintenance and security services to ensure a safe and comfortable living environment.
$439,000
4220 SE 17th Street Ocala, FL 34471
- Type:
- Single Family
- Sq.Ft.:
- 1,843
- Status:
- Active
- Beds:
- 3
- Lot size:
- 0.35 Acres
- Year built:
- 1982
- Baths:
- 2.00
- MLS#:
- FC301848
- Subdivision:
- Country Estate
ADDITIONAL INFORMATION
BACK on THE MARKET! Better than NEW, remodeled luxury POOL home. It comes fully furnished with brand-new furniture, decor, and all needed household items, just bring your clothes and you're ready to move-in! It is perfectly set up for a turnkey "Airbnb" short-term rental business. Whether you are looking for luxury, style, tranquility, comfort all of the above-- do not miss out on this beautifully updated 3 bedroom/ 2 bathroom, fully remodeled POOL home located in SE Ocala within Country Oaks Estate! Stepping inside, one is greeted by the abundance of natural light, complimented by the open-concept floor plan, vaulted ceilings, and natural colors. The kitchen boasts all new kitchen cabinets, granite countertop--expending to a large breakfast bar--and ALL brand new stainless steel appliances. Both bathrooms have been completely remodeled, boasting modern finishes. All brand new flooring, completes the seamless look and feel of this home! Enjoy cooler days in the comfort of your very own, brick fireplace providing comfort and warmth when needed. Step outside into your own private oasis of tranquility, beautiful landscape and peace! Grill your favorite dishes, rain or shine, under a separate, fully covered grilling area (the five-burner grill itself does convey with the sale as well!) and enjoy your meal under a fully covered, titled patio, complete with tiles, lights and even a ceiling fan! Relax by the poolside on the separate, large pool deck-complete with the new pavers. This fully fenced-in backyard, is even large enough to fit a large swing set! Dream outdoor living! Enjoy the peace of mind knowing that the roof is brand new (2023), the water heater (2024) and even the sprinkler system is new! Both pool heater and the pool pump are new (2024) and still come with a warranty! Perfect all around! Whether you are looking for a home for yourself or as an investment, don't miss the opportunity to become a new owner of this fully remodeled and fully furnished home in Ocala, Florida!
$317,500
1029 SW 157th Lane Ocala, FL 34473
- Type:
- Single Family
- Sq.Ft.:
- 1,759
- Status:
- Active
- Beds:
- 2
- Lot size:
- 0.2 Acres
- Year built:
- 2007
- Baths:
- 2.00
- MLS#:
- OM681049
- Subdivision:
- Summerglen
ADDITIONAL INFORMATION
BRAND NEW UPGRADED SHINGLE ROOF MARCH 2023! * You've Been Invited To Come & Feel A Taste Of Home In This Spectacular 2/2 With Den. Just One Tour Will Let You See & Feel All This Home Has to Offer With It's Rich Inviting Color Palette & Warm Laminate Flooring (NO CARPET)! BRAND NEW AIR 2022. Wide Open Floorplan Allows Entertaining & More While You Enjoy Your New Florida Lifestyle. Upgrades Include Enclosed Tiled Lanai, Fans, Lighting, & More All On A Corner Lot With Spacious Backyard & Beautiful Landscaping. Upgraded Appliances In Kitchen, Gas For Heat, Stove & Water Heater. Huge Master Suite With Walk-In Closet, Step-In Shower and Split Vanities. En-Suite Guest Area With Pocket Door Off Of Welcoming Foyer. Tailored Foam Insulation In The Block Helps on Heating & Cooling Bills PLUS WINDOWS Were Replaced in 2019. DECORATIVELY Painted Driveway Was Widened to Accommodate Better Parking. Tons of Curb Appeal From Front To Rear In Quiet Cul De Sac. Enjoy Beautiful Views From Your Large Lanai With A Park Like Setting Amidst The Surrounding Homes. All The Hard Work Has Been Done So You Can Just Enjoy The Finished Product. Must See Before You Buy. SummerGlen Lot 621.
$1,100,000
1941 SE 51st Terrace Ocala, FL 34480
- Type:
- Single Family
- Sq.Ft.:
- 6,697
- Status:
- Active
- Beds:
- 7
- Lot size:
- 1.61 Acres
- Year built:
- 1979
- Baths:
- 6.00
- MLS#:
- R4908049
- Subdivision:
- Huntington Rev Ptn
ADDITIONAL INFORMATION
Discover your private oasis in the highly sought after Huntington neighborhood. This stately two-story home on a 1.61-acre agriculturally zoned property boasts 5 bedrooms, 4.5 baths, and 4,800 sq. ft. of living space, with an additional separate guest house. All perfect for entertaining and relaxation. Very desirable southeast location with all amenities close by. Key Features included in the main house are an pen floor plan, spacious living room with rock accent wall and wood-burning fireplace, large chef's kitchen with island and pantry, oversized 2-car garage, and multiple storage options. Master Suites: Two master suites, including one on the first floor with a walk-in closet and luxurious bath. There are Two master suites, including one on the first floor with a walk-in closet and luxurious bath. The Home gym features cathedral ceilings, overlooking the pool. There is a Music/sitting room, & a spacious two room office. The Guest House has 1,700 sq. ft. of additional living space with 2 bedrooms, full bath, great room, and kitchen area ideal for multi-family living or Airbnb. Outside includes an expansive screened-in pool (44x22 feet), spa, garden area, fire pit, and ample additional parking. Located in beautiful Ocala, which is located in North Central Florida and known as the Horse Capital of the World with its natural beauty and tranquil lifestyle Notable attractions include the Ocala National Forest, Silver Springs State Park, Rainbow Springs State Park, the College of Central Florida, and the World Equestrian Center. Ease of access to major routes brings all of Central Florida attractions within easy reach along with both the Gulf Coast & Space Coast beaches. This home combines elegance with practicality. Enjoy the vibrant community with excellent neighbors.
$269,000
10068 SW 90th Loop Ocala, FL 34481
- Type:
- Single Family
- Sq.Ft.:
- 1,504
- Status:
- Active
- Beds:
- 2
- Lot size:
- 0.16 Acres
- Year built:
- 2006
- Baths:
- 2.00
- MLS#:
- OM681095
- Subdivision:
- On Top Of The World
ADDITIONAL INFORMATION
This Wakefield model home is located in the 55+ community of On Top of the World. As you enter the home you will immediately notice the vinyl plank flooring in the main living areas as well as the den/flex space. This flooring is beautiful and will last forever! The living room is large and features a slider going out to the screened/enclosed lanai. The kitchen offers an eat in area, wood cabinets and tile flooring. The dining room also has tile flooring with views of the back yard. The home features 2 spacious bedrooms with carpeting, ceiling fans and plenty of closet space. Master bathroom has a double sink vanity and a step-in shower. The guest bathroom has a tub/shower combo. The den/flex room is perfect for an office or TV room. The backyard is fenced for your 4- legged kids! This home has an inside laundry and a 2-car garage. Call for your appointment today and check out this wonderful home and all the amenities that the community has for the residents.
- Type:
- Single Family
- Sq.Ft.:
- 1,540
- Status:
- Active
- Beds:
- 3
- Lot size:
- 1.16 Acres
- Year built:
- 2023
- Baths:
- 2.00
- MLS#:
- 835203
- Subdivision:
- Not on List
ADDITIONAL INFORMATION
Seller will Assist with closing costs for Buyers. Check out this stunning 2023-built beauty with loads of upgrades! This 3 Bed, 2 Bath, 2-Car Garage home nestled in the peaceful Rolling Hills is the perfect blend of modern comfort and country charm. Key Features: Upgraded Water Softener System for pristine water all day, every day. Cozy up by the Electric Fireplace in style! Gorgeous Ceramic Floors and Stone Countertops that wow from every angle. Walk-in Closet and Premium Finishes throughout. Soaring 10ft Ceilings for that spacious, open feel. Split Plan for privacy and functionality. Step outside and take in the beautiful sunsets while relaxing on your porch. The huge, fenced backyard offers endless possibilities – build your dream pool or create your perfect outdoor haven. PLUS, the upgraded 17x10 Shed comes fully equipped with Electric, Cable, Internet, Insulation, and A/C! Use it as a Man Cave, She Shed, or Kid’s Playhouse — the choice is yours! All this nestled in a quiet, serene community with easy access to both Ocala’s Equestrian Center and Dunnellon’s Rainbow Springs. Get the best of both worlds: country vibes with everything you need just a short drive away.
- Type:
- Single Family
- Sq.Ft.:
- n/a
- Status:
- Active
- Beds:
- 4
- Year built:
- 2024
- Baths:
- 2.00
- MLS#:
- 2033778
- Subdivision:
- Marion Oaks
ADDITIONAL INFORMATION
Investors Only! Here's what makes this investment truly unbeatable: This property is currently tenant occupied, immediate cash flow! This new construction home offered by Southern Impression Homes offers Free Property Management for 2 Years and interest rates as low as 4.25%. Benefit from favorable financing terms that maximize your returns and secure your financial future. Free Property Management for 2 Years: Enjoy peace of mind with our exclusive offer of two years of complimentary property management. Let our experienced team handle all the details, from tenant screening to maintenance, while you sit back and watch your investment flourish. Whether you're a seasoned investor or a first-time buyer, don't miss the chance to add this fabulous property to your rental portfolio. Act now before it's gone! Contact us today to learn more and make an offer. As you approach this stunning home, you'll be captivated by its contemporary design and impeccable craftsmanship. The exterior boasts a harmonious blend of sleek lines and thoughtfully landscaped surroundings, creating an inviting curb appeal. This home is meticulously designed and features four bedrooms and two baths, ensuring comfort and convenience for residents. Constructed with durability in mind, the units showcase an open floor plan that creates spacious and welcoming atmospheres. The generously sized kitchens are adorned with elegant maple cabinetry, granite countertops, and stainless-steel appliances, including a range, range hood, dishwasher, and refrigerator all standard features that enhance the appeal of these residences. For added convenience, each unit is equipped with washer and dryer connections, providing easy access to laundry facilities. Additionally, granite countertops in the baths add a touch of luxury to the overall design. The inclusion of knockdown ceilings, textured walls and vinyl plank flooring throughout adds sophistication to every corner of this home, enhancing the overall ambiance. For inquiries or to submit an offer, contact us today!
$244,990
6649 SW 81st Loop Ocala, FL 34476
- Type:
- Townhouse
- Sq.Ft.:
- 1,458
- Status:
- Active
- Beds:
- 3
- Lot size:
- 0.04 Acres
- Year built:
- 2024
- Baths:
- 3.00
- MLS#:
- T3537257
- Subdivision:
- The Towns At Laurel Commons
ADDITIONAL INFORMATION
One or more photo(s) has been virtually staged. Under Construction. Introducing the Pearson floorplan - townhome featuring 3 beds, 2.5 baths at 1,458 sq. ft. available in The Towns at Laurel Commons in Ocala, Florida. This two-story townhome has an open concept downstairs layout that includes a large open kitchen, a powder room, and spacious family room that overlooks a patio.The second floor includes a spacious Primary Suite with an ensuite bathroom, two additional bedrooms, a 2nd full bathroom, and a laundry area. This home comes with all appliances including a refrigerator, built-in dishwasher, electric range, microwave, washer, and dryer. Pictures, photographs, colors, features, and sizes are for illustration purposes only and will vary from the homes as built. Home and community information including pricing, included features, terms, availability and amenities are subject to change and prior sale at any time without notice or obligation. CRC057592.
$1,200,000
415 SE 123rd Street Road Ocala, FL 34480
- Type:
- Single Family
- Sq.Ft.:
- 4,833
- Status:
- Active
- Beds:
- 4
- Lot size:
- 6.2 Acres
- Year built:
- 1993
- Baths:
- 3.00
- MLS#:
- G5083770
- Subdivision:
- Westgate
ADDITIONAL INFORMATION
Welcome Home! This custom-built brick colonial on this natural wooded 6.2 acres with a detached 3 bay shop/garage has many upgrades you will appreciate. The entrance greets you with two brick walls and leads you onto a winding driveway that takes you back into the property. You immediately will see the 3-bay detached garage. The drive splits to the left to house and the oversized 2 car attached garage has a 40 amp plug to conveniently charge your electric vehicle. There is a shaft built in the garage for an elevator to the 2nd floor master bedroom for future need. As you walk to the front door you can’t help but notice the beautiful and masterful exterior brickwork of the home. You are greeted by the custom solid oak staircase built by a craftsman as well as solid oak floors in the entry and kitchen. The large formal dining room with decorative wainscoting and crown molding sets the stage for amazing dinner gatherings you will have. Double doors allow you into the formal living room. Go straight you enter the kitchen - the heart of the home, solid custom cherry cabinets, center island with cook top & grill & double wall ovens. This home also features a walk-in pantry with custom shelving and cabinets for all your baking/cooking needs with room for an additional refrigerator or freezer. The kitchen breakfast area allows for endless family meals and conversations with a railing that allows you to see the great room. The Great Room at 28'x 24' with a gas fireplace is where you will gather most. Large sliding glass doors from the great room & also kitchen breakfast area will lead you out to the open back patio. No worries about storage as you have closets at every turn. As you walk up the open solid oak stairway you will notice the home is equipped with a whole house ventilation fan for easy air exchange when the seasons permit. And for efficient heating and cooling there are 2 HVAC units. At the top of the stairs, we have 3 large bedrooms and a full bathroom with double sinks. There is also a door that leads to the attic storage, you will notice in the attic this home was built with 2” x 6" studs versus 2” x 4” studs, and although you can't see it, the upper flooring has I Beam construction to allow for reduction of noise. The master bedroom with a double door entry, gas fireplace, jacuzzi tub, glass shower, double sinks with upstairs laundry and private office. We are now headed to the large 3 bay shop. Each bay has 11' ceilings and is finished with drywall. 1st bay with work bench and a bathroom. 2nd bay is equipped with 220-amp outlets and has a contained vacuum system with outside exhaust for woodworking. This bay also has extra wide drop down stairs and easy access to the large attic storage with a winch in the attic to assist in lifting larger items into the attic for storage. The 3rd bay has an extra large door to allow for parking oversized vehicles, a drain in the center of the floor, along with allowances for forced cross flow ventilation. It also has positive air pressure and can be used as a paint booth. The property has 2 wells. The back yard has a beautiful view into a horse pasture behind the acreage, and of course a large brick grill. Possibilities are endless for this property. Come View Today
- Type:
- Single Family
- Sq.Ft.:
- 1,757
- Status:
- Active
- Beds:
- 2
- Lot size:
- 0.17 Acres
- Year built:
- 2006
- Baths:
- 2.00
- MLS#:
- OM681219
- Subdivision:
- Summerglen Ph 02
ADDITIONAL INFORMATION
BIG PRICE REDUCTION! Beautiful home in the popular 55+ community of SUMMERGLEN! ON THE GOLF COURSE! This gem is priced to sell! A/C Trane 2022, Exterior painted August 2022. As soon as you walk in the front door, you are in awe of the stunning view! Open floor plan providing spacious living room with gorgeous wood floors in Livingroom, Dining, Den and Master bedroom! This 2/2 Cedar Key floor plan has a fully upgraded kitchen, stainless steel gas range, eye popping metal backsplash, granite counter tops and stunning cherry cabinetry. Indoor laundry room that moves right from the garage entry. This is a wonderful home for entertaining with two dining spaces that open on either side of the large breakfast counter. Den area provides sliders right out to the big screened lanai with nothing but green space. Huge master bedroom with his and her closets, dual sinks with granite vanities. HOA includes mowing, edging, curbside trash pick up, Wi-Fi, cable and all the vast amenities included in this wonderful community. Feel secure in the guarded gate entry and the peaceful backyard view!
$1,925,000
12854 W Highway 328 Ocala, FL 34482
- Type:
- Single Family
- Sq.Ft.:
- 2,457
- Status:
- Active
- Beds:
- 3
- Lot size:
- 20.52 Acres
- Year built:
- 2005
- Baths:
- 3.00
- MLS#:
- GC522842
- Subdivision:
- Hooper Farms 13
ADDITIONAL INFORMATION
One or more photo(s) has been virtually staged. ** 2 Parcels total of 20.52 Acres. Welcome to this meticulously maintained 20+ acre farm, just a 4-minute drive from the World Equestrian Center! Built in 2005, this custom home boasts a split floor plan featuring 2,457 square feet of living space, three bedrooms, 2.5 bathrooms, and an office. This horse property is nestled on agriculturally zoned land with mature landscaping. It offers the perfect blend of luxury and rural living. Step into a kitchen that is tastefully designed and outfitted with stainless steel appliances, including a gas cooktop, refrigerator, and dishwasher, built-in electric oven. The kitchen also boasts a reverse osmosis water filtration system. Custom cherry wood cabinets with glass accents, under-cabinet lighting, and granite countertops add a touch of elegance. A breakfast bar and additional eat-in area provide ample space for enjoying meals with family and friends. The separate dining room sets the stage for formal gatherings, while the cozy living room beckons with a propane-fueled fireplace, tray ceilings, and crown molding. Enjoy picturesque pool views through the quadruple glass sliding doors, creating a perfect blend of indoor and outdoor living. The primary bedroom is spacious and offers direct access to the pool. It includes dual closets and an en suite bathroom featuring a separate walk-in shower, a jetted tub, and dual sinks with an extended makeup vanity. The other guest bedrooms have access to separate bathrooms. The third bedroom features a unique custom-built bookshelf made from hickory wood sourced directly from the property, adding a personal touch. The outdoor amenities are nothing short of spectacular. Dive into the saltwater pool, surrounded by a screen enclosure and complemented by an outdoor shower. This home was perfectly designed for all-year-round living with exceptional horse amenities any enthusiast may expand upon. The 20 acres consist of 2 parcels, each slightly over 10 acres. Equestrian enthusiasts will be thrilled with the 60x38 (2280 sq. ft.) center-aisle 6-stall concrete barn, which includes an office and a full bathroom. Each stall is equipped with a waterer, ensuring the utmost convenience and care for your horses. Additionally, a 44x30 (1320 sq. ft.) metal building serves as a versatile workshop, perfect for any project or storage need. An efficient irrigation system maintains the lush landscape year-round. The expansive 20.52-acre property includes a large 10-acre pasture with an additional five paddocks, each cross-fenced with top board and wire fencing and equipped with individual waterers. This estate is ideally situated, offering: Less than 3 miles (4-minute drive) to the World Equestrian Center 24 minutes to HCA Florida Hospital 12 minutes to Ocala International Airport 18 minutes to Florida West Marion Hospital Recent Updates The roof was replaced in 2022, ensuring the home is in top condition and ready for its new owners. Experience the perfect blend of luxury and tranquility in a setting that offers both seclusion and convenience. Don’t miss your chance to own this exceptional property. Schedule a private tour today!
$299,500
3829 SE 17th Street Ocala, FL 34471
- Type:
- Single Family
- Sq.Ft.:
- 1,895
- Status:
- Active
- Beds:
- 3
- Lot size:
- 0.31 Acres
- Year built:
- 1973
- Baths:
- 2.00
- MLS#:
- OM681053
- Subdivision:
- Crestwood Un 04
ADDITIONAL INFORMATION
Fabulous sought after SE Crestwood neighborhood. Close to Downtown Ocala. 1895 Square feet of living area in this amazing 3/2/2 home. This fabulous home has a newer AC 2020, and newer roof 2018. Front porch is covered and perfect for seating and enjoying your view of the neighborhood. Perfect for outdoor furniture set. Oversized Living room is spectacular for family/Friend get togethers! French doors out to a great back yard. Get ready for your summer barbecues and fenced in for privacy. Kitchen has beautiful SS appliances and eat in kitchen space. Separate dining room is a great size with beautiful windows and open to living room. Enjoy the Laminate plank flooring throughout home and tile kitchen and baths. Indoor laundry room with plenty of space and washer and dryer do convey. Great size 2 Car garage with New renovated Epoxy flooring. This home is in a great location and move in ready! Pack your bags and come on home! Close to shopping, schools, medical, parks, YMCA, restaurants and only minutes from- World Equestrian Center, Jervey Gantt Park, Silver Springs State Park, and the Ocala National Forest. . Schedule your showing today.
$290,000
6952 SW 152nd Street Ocala, FL 34473
- Type:
- Single Family
- Sq.Ft.:
- 1,580
- Status:
- Active
- Beds:
- 4
- Lot size:
- 0.23 Acres
- Year built:
- 2024
- Baths:
- 2.00
- MLS#:
- O6217841
- Subdivision:
- Marion Oaks Un 09
ADDITIONAL INFORMATION
Welcome to this stunning new construction home, ready for you to move right in! Boasting 4 bedrooms, 2 bathrooms, and a 2-car garage, this residence offers both space and convenience. The seamless flow between the living room, kitchen, and dining area creates an inviting atmosphere, perfect for hosting gatherings. With a thoughtfully designed split floor plan, the bedrooms provide privacy and comfort for all occupants. The luxurious owner's suite features double vanities, a spacious walk-in shower, and a generous walk-in closet. The kitchen is a chef's dream, equipped with a stainless steel appliance package, granite countertops, and a stylish island with ample seating. Plus, say goodbye to carpet as this home features sleek ceramic tile throughout. You'll appreciate the added convenience of included appliances and a washer/dryer. Windows are designed to detach from the inside for easy cleaning, ensuring maintenance is a breeze. Property can be hooked up to city water in the future. Don't miss out on the opportunity to see this exceptional property!
- Type:
- Single Family
- Sq.Ft.:
- 3,512
- Status:
- Active
- Beds:
- 4
- Lot size:
- 10.37 Acres
- Year built:
- 1969
- Baths:
- 4.00
- MLS#:
- R4908038
- Subdivision:
- Solaire Farm
ADDITIONAL INFORMATION
Welcome to your dream oasis in Ocala, Florida! This stunning 10-acre farm features a fully remodeled 3,000 sq/ft home with a pool and a brand new roof being added. Ideally located across the street from the famous aviation community - Jumbolaire, the newly opened Adena Golf Course, and just under 15 miles from the world-renowned Equestrian Center. This property boasts a sparkling pool for those hot Florida days and ample space for farming activities, making it ideal for a horse farm. This beautiful Ocala farm offers the perfect blend of luxury and country living in a serene, picturesque setting. Don't miss this rare opportunity to own a piece of paradise in the Horse Capital of the World—Ocala, Florida.
- Type:
- Townhouse
- Sq.Ft.:
- 1,126
- Status:
- Active
- Beds:
- 2
- Lot size:
- 0.02 Acres
- Year built:
- 1989
- Baths:
- 2.00
- MLS#:
- OM681051
- Subdivision:
- Meadows Marion Oaks
ADDITIONAL INFORMATION
2/2 CONDO CENTRALLY LOCATED IN MARION OAKS. NEW CABINETS AND COUNTERTOPS. MOVE IN READY!!!
- Type:
- Condo
- Sq.Ft.:
- 1,065
- Status:
- Active
- Beds:
- 2
- Lot size:
- 0.02 Acres
- Year built:
- 1985
- Baths:
- 2.00
- MLS#:
- OM681019
- Subdivision:
- Paddock Oaks I Un 2915cs
ADDITIONAL INFORMATION
Charming 2-Bedroom Condo in Paddock Oaks Welcome to your new home in the serene community of Paddock Oaks! This beautiful two-bedroom, two-bathroom condo has been completely refurbished with new paint, flooring, and stainless steel appliances, offering a perfect blend of comfort and convenience. Step into a spacious living area with natural light, perfect for relaxing or entertaining. The well-appointed kitchen features modern appliances and ample counter space, making meal prep a breeze. Both bedrooms are generously sized with ample closet space, ensuring plenty of room for your belongings. Enjoy the peaceful surroundings from your private patio, which is ideal for morning coffee or evening relaxation. The Paddock Oaks community is renowned for its tranquil atmosphere, providing a perfect retreat from the hustle and bustle. Location is key, and this condo does not disappoint. You'll be close to a variety of shopping options and delightful restaurants, making everyday errands and dining out a pleasure. Don't miss this opportunity to live in one of the most desirable communities. Schedule a viewing today and experience the charm and convenience of Paddock Oaks living! *PLEASE NOTE: THE COMPLEX IS UNDER NEW HOA MANAGEMENT, AND SEVERAL IMPROVEMENTS ARE IN PROCESS AND BEING SCHEDULED. THE POOL RESURFACING, POOL HOUSE RENOVATION, ROOF REPLACEMENT, AND PARKING LOT REFINISHING.
$365,000
7509 SW 78th Terrace Ocala, FL 34481
- Type:
- Single Family
- Sq.Ft.:
- 2,039
- Status:
- Active
- Beds:
- 4
- Lot size:
- 0.16 Acres
- Year built:
- 2023
- Baths:
- 3.00
- MLS#:
- OM681030
- Subdivision:
- Liberty Village Ph 1
ADDITIONAL INFORMATION
Remember the days when neighbors knew each other and going for a walk and talking to your neighbor made for a great day? Well at Liberty Village you can once again feel like part of a community. Liberty Village is an intimate 55+ community with less than 200 homes. Neighbors can be seen out walking on the track around the large retention pond or casually walking their dogs down the sidewalks that line all the streets. There is a new community center being built that will house a pool, pickle ball courts and bocci. This Beautiful and Almost New Trevi home is perfectly located within the community with the retention area behind it, allowing for the ultimate privacy in your back yard. The house is a short and easy walk to the new community center. You will find that this home has been well maintained and has upgrades that make it better than new! Gutters have been installed around the entire perimeter of the home. The back yard is fully fenced with aluminum fencing that includes a gate to the back area where you can enjoy early morning walks around the track. Additionally storm doors have been installed on the home. The Trevi is a 3 bedroom and 3 full bath model. The master is nicely situated overlooking the back yard. There is an additional en-suite bedroom for when family and friends visit and you still have another bedroom AND a great Flex Room! The screened back porch has a ceiling fan to keep you cool at night and the evening sun does not hit here allowing you to enjoy a relaxing evening outside. There is an ample kitchen with plenty of room to work and a nice size pantry. Inside laundry is a big plus and there is an attached 2 car garage. Additionally, this home is on the same electrical grid as the local hospital resulting in minimal interference from power loss. This home is super close to Sholom park and the amenities at On Top of the World, including farmers markets and live music weekly. Come and take a look. You will be glad that you did!1
$410,000
9334 SW 57th Avenue Ocala, FL 34476
- Type:
- Single Family
- Sq.Ft.:
- 2,598
- Status:
- Active
- Beds:
- 4
- Lot size:
- 0.26 Acres
- Year built:
- 2022
- Baths:
- 3.00
- MLS#:
- OM680946
- Subdivision:
- Freedom Crossings Preserve
ADDITIONAL INFORMATION
OWNER MOTIVATED! WELCOME TO YOUR DREAM HOME in the heart of a vibrant new community of Freedom Crossings Preserve! With BLOCK and HARDI BOARD CONSTRUCTION, This stunning home was completed in March of 2022 and boasts modern sophistication and thoughtful design throughout. With 4 bedrooms, 3 bathrooms, and a spacious 3-CAR GARAGE this home offers the perfect blend of comfort and style. As you step inside, you'll be greeted by an open-concept living space that seamlessly connects the living, dining, and kitchen areas. The HALL, KITCHEN & DINING AREA WAS FRESHLY PAINTED IN NOVEMBER 2023. The kitchen is a chef's delight, featuring sleek stainless steel appliances that add a touch of elegance to the contemporary design. Imagine preparing meals in this well-appointed space, complete with ample counter space and storage. Natural light floods the interior, thanks to three strategically placed SOLAR TUBES, creating a warm and inviting atmosphere. The home's BLOCK CONSTRUCTION ensures durability and energy efficiency, providing a secure and comfortable living environment. The master suite is a private retreat, offering a spacious haven with an ensuite bathroom, providing the perfect sanctuary for relaxation. Three additional bedrooms and well-appointed bathrooms provide flexibility for guests, a home office, or a growing family. Working from home is a breeze with the dedicated office space, providing a quiet and productive environment. The home also features a three-car garage, providing ample space for parking and storage. Step outside into the backyard oasis, surrounded by VINYL FENCING FOR PRIVACY and security WITH two access gates. Whether you're entertaining guests or enjoying a quiet evening under the stars, the outdoor space is perfect for creating lasting memories. This home is not just a living space; it's a lifestyle. With its prime location in a new community, you'll have access to amenities, parks, and a sense of community that adds to the overall appeal of this exceptional property. MAKE SURE TO PUT THIS HOME AT THE TOP OF YOUR LIST OF HOMES TO CHECK OUT! Don't miss the opportunity to make this house your home – schedule a showing today and experience the life of modern living! Publix and Dollar General less than a mile away. DON'T FORGET TO DOWNLOAD THE LIST OF UPGRADES FEATURE SHEET!

Andrea Conner, License #BK3437731, Xome Inc., License #1043756, [email protected], 844-400-9663, 750 State Highway 121 Bypass, Suite 100, Lewisville, TX 75067

The data on this web site comes in part from the REALTORS® Association of Citrus County, Inc.. The listings presented on behalf of the REALTORS® Association of Citrus County, Inc. may come from many different brokers but are not necessarily all listings of the REALTORS® Association of Citrus County, Inc. are visible on this site. The information being provided is for consumers’ personal, non-commercial use and may not be used for any purpose other than to identify prospective properties consumers may be interested in purchasing or selling. Information is believed to be reliable, but not guaranteed. Copyright © 2024 Realtors Association of Citrus County, Inc. All rights reserved.

Ocala Real Estate
The median home value in Ocala, FL is $287,000. This is higher than the county median home value of $270,500. The national median home value is $338,100. The average price of homes sold in Ocala, FL is $287,000. Approximately 43.59% of Ocala homes are owned, compared to 46.16% rented, while 10.25% are vacant. Ocala real estate listings include condos, townhomes, and single family homes for sale. Commercial properties are also available. If you see a property you’re interested in, contact a Ocala real estate agent to arrange a tour today!
Ocala, Florida has a population of 62,351. Ocala is more family-centric than the surrounding county with 22.4% of the households containing married families with children. The county average for households married with children is 19.74%.
The median household income in Ocala, Florida is $46,841. The median household income for the surrounding county is $50,808 compared to the national median of $69,021. The median age of people living in Ocala is 38.3 years.
Ocala Weather
The average high temperature in July is 92.6 degrees, with an average low temperature in January of 43.4 degrees. The average rainfall is approximately 51.9 inches per year, with 0 inches of snow per year.
