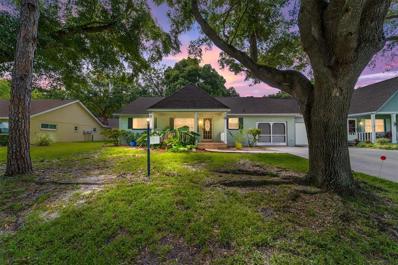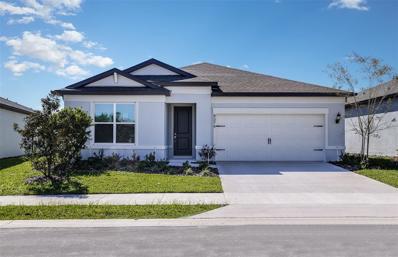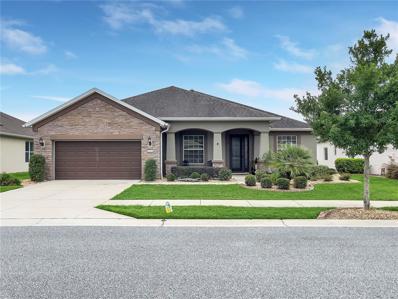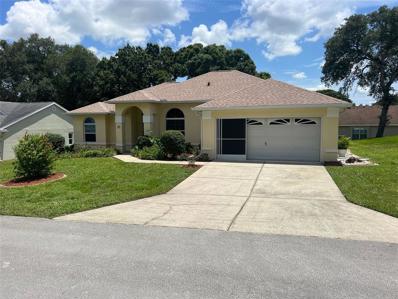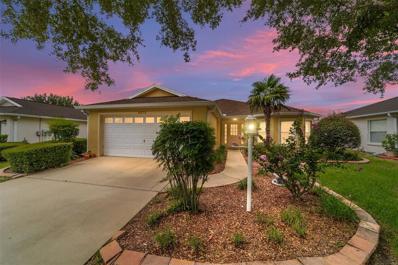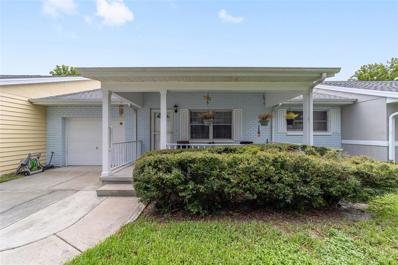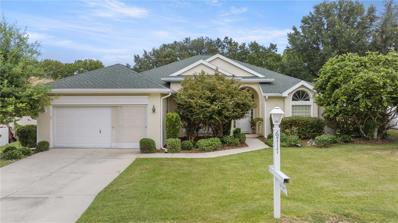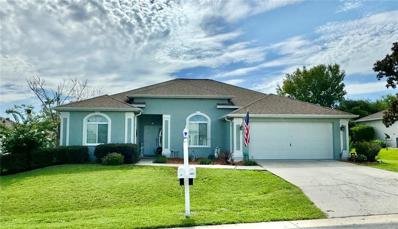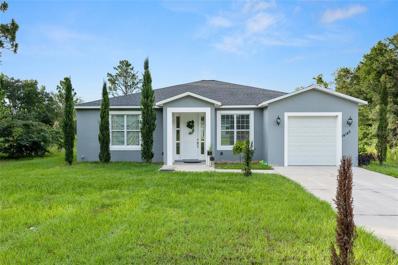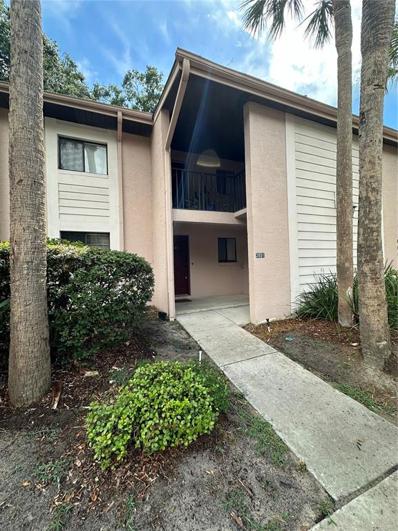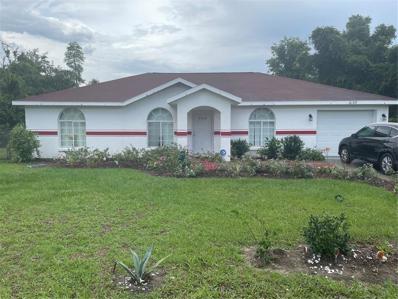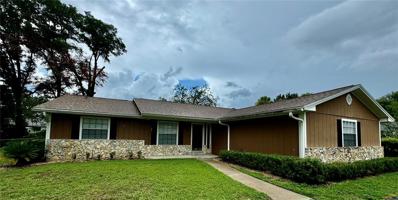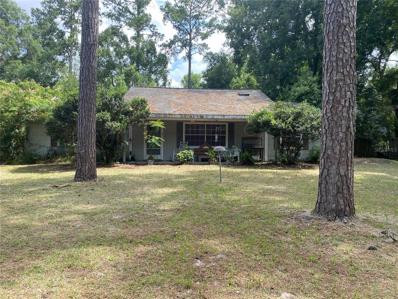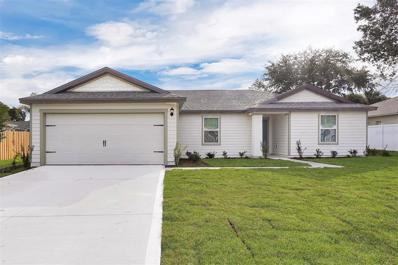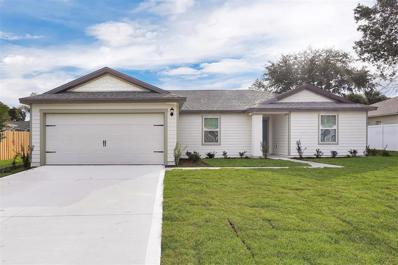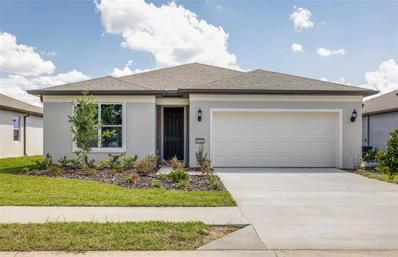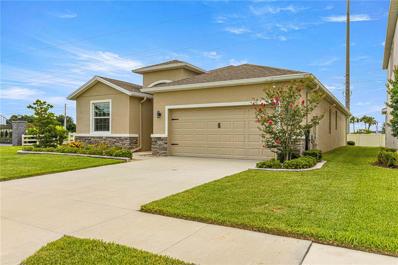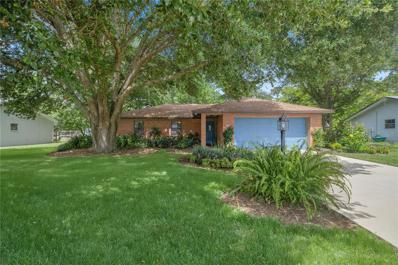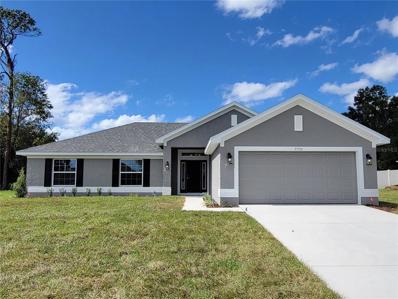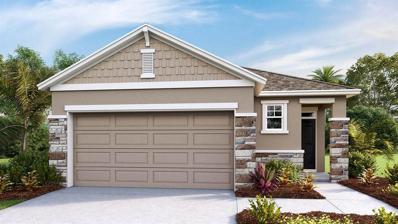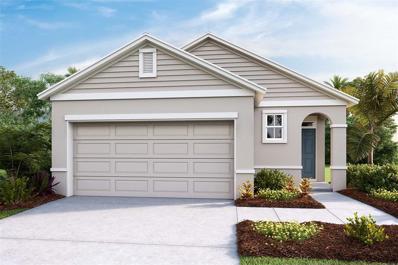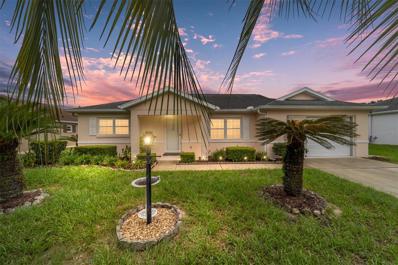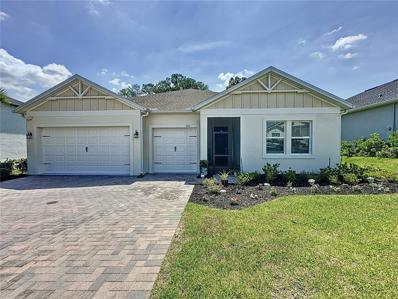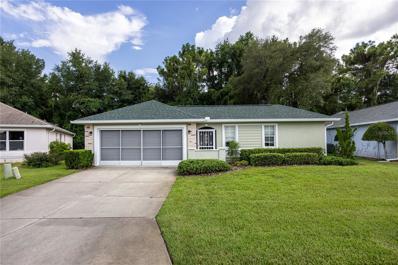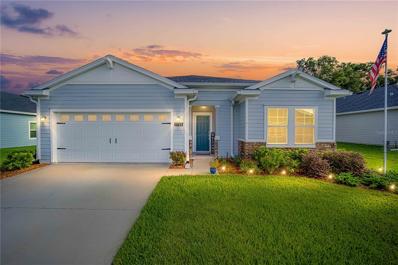Ocala FL Homes for Sale
- Type:
- Other
- Sq.Ft.:
- 1,531
- Status:
- Active
- Beds:
- 2
- Lot size:
- 0.05 Acres
- Year built:
- 1989
- Baths:
- 2.00
- MLS#:
- OM682114
- Subdivision:
- On Top Of The World
ADDITIONAL INFORMATION
Back on the Market Through No Fault of Seller! Don’t miss this chance to own a charming 2-bedroom Birmingham End Unit Villa in the sought-after, 24-hour guard-gated golf community of On Top of the World! From the moment you arrive, you’ll appreciate the inviting green space out front and the cozy covered porch—perfect for a morning coffee or a chat with neighbors. Step inside to a spacious, open living and dining area with beautiful laminate and tile flooring throughout. The bright and airy kitchen offers plenty of counter and cabinet space, a new sink and disposal (July 2024), a lovely window view, and extra pantry storage. This villa also includes a comfortable den and a large Florida Room at the back, providing extra space for relaxation or entertaining. Plus, enjoy outdoor living on the charming back patio, ideal for soaking up the Florida sunshine! The Primary Suite offers comfort and convenience with a walk-in closet and private en-suite bath with a walk-in shower. The second bedroom is spacious with a large closet and is adjacent to a second full bath with a tub. For added convenience, the villa features a generous laundry area with a utility sink in the air-conditioned garage—perfect for additional storage or hobbies. Recent updates include a new roof (2021), HVAC (2017), and upgrades to the master shower and toilet, ensuring this home is truly move-in ready! New refrigerator coming soon. Your monthly HOA fee covers a comprehensive list of services: Basic Cable, roof repairs, exterior painting (every seven years), landscaping, trash, recycling, and more. You’ll also have access to a wide range of amenities: pickleball, bocce ball, billiards, tennis, shuffleboard, archery, a remote-control flying field, and three pools (with a fourth under construction). Plus, there are two fitness centers, a woodworking shop, a library, and more than 175 clubs to join. Like dining out? The community offers two restaurants with live music and entertainment all year round! Golf enthusiasts will love the three golf courses with flexible membership options or pay-as-you-play. This vibrant 55+ community has something for everyone—schedule your private tour today and start living the lifestyle you’ve been dreaming of!
- Type:
- Single Family
- Sq.Ft.:
- 1,662
- Status:
- Active
- Beds:
- 3
- Lot size:
- 0.13 Acres
- Year built:
- 2024
- Baths:
- 2.00
- MLS#:
- T3539179
- Subdivision:
- Marion Ranch
ADDITIONAL INFORMATION
One or more photo(s) has been virtually staged. Move-In Ready! Pulte Homes is Now Selling in Marion Ranch! Enjoy all the benefits of a new construction home in this highly amenitized community located in Ocala, FL. This new community will feature a resort-style pool with open cabanas, a clubhouse, a fitness center, a playground, sports courts, and much more! Plus, with close proximity to I-75 and a quick commute to shopping, entertaining, and dining – you’ll love coming home! This popular Cresswind floor plan, with an open-concept home design, has all the upgraded finishes you've been looking for. The designer kitchen showcases a spacious center island with a large, single-bowl sink, white cabinets, quartz countertops with a 3”x6” white subway tiled backsplash, and Whirlpool stainless steel appliances, including a refrigerator, range, microwave, and dishwasher. The bathrooms have matching white cabinets, quartz countertops, and dual sinks in the Owner's bath. There is 18”x18” tiled flooring in the main living areas, baths, and laundry room, and stain-resistant carpet in the bedrooms. This home also features a convenient laundry room with a Whirlpool washer and dryer, a covered lanai, a large kitchen pantry, and a 2-car garage. Additional upgrades include window blinds throughout, 4 LED downlights in the gathering room, upgraded door hardware, and a Smart Home technology package with a video doorbell.
$537,735
9526 SW 70th Loop Ocala, FL 34481
- Type:
- Single Family
- Sq.Ft.:
- 2,604
- Status:
- Active
- Beds:
- 3
- Lot size:
- 0.18 Acres
- Year built:
- 2013
- Baths:
- 4.00
- MLS#:
- OM682291
- Subdivision:
- Stone Crk/del Webb Weston Ph 1
ADDITIONAL INFORMATION
STUNNING LAKE VIEWS FROM THIS MORNINGSIDE LANE MODEL LOCATED IN STONE CREEK BY DEL WEBB. THIS HOME HAS 3 BEDROOMS, 3 1/2 BATHS, FLEX ROOM AND 2 CAR GARAGE. THE HOME FEATURES 20x20 PORCELAIN TILE FLOORING ON THE DIAGONAL AND CROWN MOLDING THROUGHOUT MAIN AREAS. DRYWALL ROUNDED CORNERS AND LOUVERED SHUTTERS THROUGHOUT. GOURMET KITCHEN HAS UPGRADED CABINETS, GRANITE COUNTERTOPS, STAINLESS STEEL APPLIANCES, SOFT CLOSE DRAWERS, SOLAR TUBE, UNDER COUNTER LIGHTING, ABOVE CABINET LIGHTING, PENDANT AND RECESSED LIGHTING. PRIMARY BEDROOM HAS CEILING FAN. CUSTOM BUILT WALK-IN CLOSET. PRIMARY BATH HAS WALK-IN SHOWER, GRANITE COUNTERTOP, SOFT CLOSE DRAWERS. PEDESTAL SINK IN HALF BATH. GUEST BEDROOMS WITH CEILING FANS. GUEST BATHROOMS HAVE TILED TUBS AND GRANITE COUNTERTOPS. WHOLE HOUSE GUTTERS. MANOT PLUS WATER SOFTENER WITH CARTRIDGE SYSTEM. COVERED AND SCREENED LANAI. CUSTOM BUILT STORAGE IN GARAGE. SOLAR EXHAUST FAN IN ATTIC. NEW GARAGE DOOR MOTOR IN 2023. NEW A/C 2023. BEAUTIFUL LANDSCAPING WITH STACKED STONE CURBING. COVERED FRONT PORCH. ANDERSON STORM DOOR AT FRONT ENTRANCE. COME SEE THESE FANTASTIC VIEWS!
$264,888
11615 SW 78th Avenue Ocala, FL 34476
- Type:
- Single Family
- Sq.Ft.:
- 1,567
- Status:
- Active
- Beds:
- 2
- Lot size:
- 0.16 Acres
- Year built:
- 1995
- Baths:
- 2.00
- MLS#:
- OM682100
- Subdivision:
- Oak Run Preserve
ADDITIONAL INFORMATION
VACANT VERY EASY TO SHOW ROOF 2022 HOT WATER HEATER 2023. Welcome to the Saratoga floor plan, offering 2 bedrooms and a den that can easily convert into a 3rd bedroom. As you enter, a storm door leads to a leaded glass front door, welcoming you into a spacious living room complete with a built-in electric fireplace. Adjacent is a formal dining room, perfect for entertaining guests. The kitchen boasts ample counter space with elegant Corian countertops and sink, complemented by stainless steel appliances. A solar tube brings in natural light, illuminating the eat-in nook. Beyond the nook, discover an added bonus room under the HVAC system, featuring sliders that open onto the glass-windowed lanai. An open concrete patio in the backyard provides an ideal space for BBQs. The master bedroom includes a spacious walk-in closet, while both bathrooms have been tastefully upgraded with modern touches, 2nd bathroom also has a solar tube. Throughout the home, vinyl plank flooring enhances durability and style, while the master bath features tile flooring. For convenience, the 2-car garage is equipped with sliding screens and pull-down stairs leading to attic storage. Positioned at the front of the home, enjoy a picturesque view facing a parkway adorned with woods and trees, offering a serene and scenic environment. Experience a relaxing lifestyle with access to an 18-hole golf course, driving range, six pools, five spas, three clubhouses, a library, a billiard room, a card room, and ceramics. Enjoy recreational activities like shuffleboard, pickleball, bocce ball, and horseshoes. Socialize at the monthly pancake breakfast, donut drop-ins, and farmers market. After a round of golf, savor lunch at the Oak Room Bar & Grill. Let your dog make new friends at Thatcher Park (dog park). With numerous clubs to join and activities such as dances, plays, and bingo, there’s always something to do. Come experience this vibrant lifestyle—it’s waiting for you!
$289,900
9372 SW 90th Street Ocala, FL 34481
- Type:
- Single Family
- Sq.Ft.:
- 1,923
- Status:
- Active
- Beds:
- 2
- Lot size:
- 0.16 Acres
- Year built:
- 2003
- Baths:
- 2.00
- MLS#:
- OM682224
- Subdivision:
- On Top Of The World
ADDITIONAL INFORMATION
Discover the allure of the Kingston model nestled in the Providence neighborhood of On Top of the World. This exquisite home features 2 bedrooms and 2 bathrooms, along with a versatile flex room and a spacious 2-car garage. Step outside onto the expansive concrete patio and indulge in panoramic views of the serene golf course, perfect for relaxation and entertaining. Living and dining area located at the front of the home. In the heart of the home, the kitchen features white cabinets, gleaming stainless steel appliances, pull-out shelves, and a pantry for ample storage. The master bedroom is a sanctuary complete with a ceiling fan and built-in shelves in the walk-in closet. The adjoining master bath boasts two large single vanity sinks and a linen closet. The flex room offers endless possibilities as an office, craft room, or additional guest space, ensuring versatility to suit your lifestyle. A second bath features a single sink and a tub/shower combination. The laundry closet is equipped with a white washer/dryer and the convenience of a tankless water heater, water softener, and whole home generator. Throughout the residence, enjoy the comfort of fans, elegant crown molding, and rich wood floors. This Kingston model harmoniously combines functionality, and breathtaking views, making it a standout choice for your next home in On Top of the World. Located in Ocala’s premier, gated, active 55+ community, loaded with amenities, including golf cart access to two shopping centers.
- Type:
- Other
- Sq.Ft.:
- 1,140
- Status:
- Active
- Beds:
- 2
- Lot size:
- 0.05 Acres
- Year built:
- 1985
- Baths:
- 2.00
- MLS#:
- OM682228
- Subdivision:
- On Top Of The World
ADDITIONAL INFORMATION
Enjoy MAINTENANCE FREE LIVING at it's best in Ocala's premier retirement community, beautiful On Top Of The World. This two bedroom, two bath villa is PRISTINE. NEW floors, window blinds and light fixtures throughout. newer ROOF, A/C in 2021 and NEW water heater. The master bedroom has plenty of room for a king sized bed as well as dressers, a DEEP WALK-IN CLOSET, large bathroom with a WALK-IN SHOWER and grab bars already installed. The kitchen is light and bright and boasts TALL CABINETS that go all the way to the ceiling. Exit through the back door from the kitchen to the LARGE COVERED LANAI or sit on the COVERED FRONT PORCH so you can greet your neighbors. The garage has been recently painted and features shelving, and washer and dryer which are included. This community offers SO MANY AMENITITES and activities to keep you moving and social. With three golf courses, three heated pools (including one indoor), two state of the art fitness center, pickleball and tennis courts, miniature golf, community gardens, billiard rooms, R/C flying field, RC car track, hobby building, numerous clubs, outdoor pavilions, miles of walking trails and more. There are on site restaurants, a cultural with concerts and events, the Possibilities Learning Center, and hospitals and medical centers nearby. HOA FEE INCLUDE: NEW exterior painting is due to be completed, exterior maintenance and insurance, basic cable, landscaping, trash, and 24/7 guarded gates.
$280,000
6717 SW 117th Street Ocala, FL 34476
- Type:
- Single Family
- Sq.Ft.:
- 1,883
- Status:
- Active
- Beds:
- 3
- Lot size:
- 0.14 Acres
- Year built:
- 1999
- Baths:
- 2.00
- MLS#:
- OM684091
- Subdivision:
- Oak Run Laurel Oaks
ADDITIONAL INFORMATION
This home has everything you desire!! Prime location in a gated 55+ golf community that boasts the dream lifestyle! So many activities to choose from including golf, tennis, pickleball swimming, fitness, pools, hot tubs, arts and crafts, billiards, an auditorium, card/game room and so much more. If it is a quieter lifestyle you want, you can just relax on your enclosed lanai boasting a private backyard while having a beverage of choice. A short drive to shopping, Medical, and dining. Home Features a Block/stucco split 3 bedroom, 2 bath, 2 car garage with a living room and a family room that will provide expansive space for all of your entertaining needs. The family room also has a perfect area for playing games or putting puzzles together. Use the designated dining room for family gatherings with beautiful plantation shutters in the window. Granite counter tops in the kitchen with bar top area. Primary bedroom has an en-suite with dual sinks, with a garden tub and a walk in shower. His and hers closets giving plenty of room for your wardrobe needs. Indoor laundry with a utility sink, storage and a large pantry area. Make this your very own sanctuary that has over 1800 square feet, no carpet, move in ready with a quick close available.
$294,900
2083 NW 57th Court Ocala, FL 34482
- Type:
- Single Family
- Sq.Ft.:
- 1,731
- Status:
- Active
- Beds:
- 2
- Lot size:
- 0.2 Acres
- Year built:
- 2003
- Baths:
- 2.00
- MLS#:
- OM682433
- Subdivision:
- Ocala Palms Un Ix
ADDITIONAL INFORMATION
Beautiful 2/2 Fiji Palm model is located in the desirable Ocala Palms Golf and Country Club community! This home features a split floor plan with a DEN and a fully enclosed lanai. This home boasts an open floor plan, perfect for entertaining with friends and family! The roof was replaced in 2015, and a new A/C in 2009. This home comes with all appliances including a washer and dryer. It also has a tankless water heater. The kitchen features beautiful white cabinets and a gorgeous backsplash. The community has many ammenities for you to enjoy including a junior olympic-sized outdoor swimming pool, a hot tub, and indoor swimming pool, a fitness center, a clubhouse, and lots of clubs and activities! In addition, the community also has a golf course on site! Don’t miss the perfect opportunity to retire in Florida in the beautiful community of Ocala Palms! Golf carts are allowed, and this community is minutes from all conveniences! Call today to make this beautiful place your new Florida home!
$269,000
14145 SW 29th Lane Ocala, FL 34481
- Type:
- Single Family
- Sq.Ft.:
- 1,596
- Status:
- Active
- Beds:
- 4
- Lot size:
- 0.23 Acres
- Year built:
- 2021
- Baths:
- 2.00
- MLS#:
- OM681964
- Subdivision:
- Rainbow Park Un 01
ADDITIONAL INFORMATION
What a beauty! Almost new, 2021 built, concrete block, 4 bedrooms and 2 bathrooms. Boasting 1,596 SQFT of living space, high ceilings, and lots of natural light makes this home irresistible. This home exudes modern sophistication with its striking all-tile flooring. The well-appointed kitchen features tall cabinets with crown molding, range hood, stone countertops, garbage disposal, and stainless-steel appliances. Washer and dryer are included. Lots of space inside and out for family time and entertaining! Conveniently located 15 minutes to Rainbow Spring State Park and the beautiful Rainbow River and 10 minutes from the World Equestrian Center, and easy access to major roads for commuting. Don't miss your chance to see this property, schedule your showing today and start packing!
- Type:
- Condo
- Sq.Ft.:
- 1,065
- Status:
- Active
- Beds:
- 2
- Lot size:
- 0.03 Acres
- Year built:
- 1985
- Baths:
- 2.00
- MLS#:
- OM682184
- Subdivision:
- Paddock Oaks I
ADDITIONAL INFORMATION
This beautiful 2 bedroom 2 bathroom condo is the perfect blend of convenience and tranquility. Centrally located near major highways, shopping centers, hospitals, and restaurants, this home offers easy access to all your daily needs. Despite its prime location, the community is quiet and peaceful, providing a relaxing atmosphere. Step inside to find a front porch and a screened-in back porch, perfect for enjoying the outdoors. The interior features a dining room, large updated kitchen with granite countertops and ample storage space, a spacious living room, and two bathrooms. The guest bathroom boasts a shower/tub combo, while the master bedroom includes a stand-up shower. This unit also includes a washer and dryer for added convenience. The community swimming pool is currently being renovated, with new landscaping, brick pavers, a chic black fence, and new pool furniture. The community takes care of maintaining the grounds, swimming pool, and landscaping, allowing you to enjoy a hassle-free lifestyle. Don't miss out on this opportunity to live in a well-maintained condo in a prime location. Schedule a showing today!
$249,900
2135 SW 156th Place Ocala, FL 34473
- Type:
- Single Family
- Sq.Ft.:
- 1,515
- Status:
- Active
- Beds:
- 3
- Lot size:
- 0.23 Acres
- Year built:
- 2003
- Baths:
- 2.00
- MLS#:
- O6224019
- Subdivision:
- Marion Oaks
ADDITIONAL INFORMATION
This home is a three bedroom two bathroom. This home has a split plan.
$299,000
4535 SE 12th Place Ocala, FL 34471
- Type:
- Single Family
- Sq.Ft.:
- 1,864
- Status:
- Active
- Beds:
- 3
- Lot size:
- 0.34 Acres
- Year built:
- 1978
- Baths:
- 2.00
- MLS#:
- OM682211
- Subdivision:
- Country Estate
ADDITIONAL INFORMATION
One or more photo(s) has been virtually staged. Squeaky clean house three bedroom two bath and popular southeast subdivision. Large rooms. Kitchen with all Frigidaire appliances and bar seating.Separate formal dining room. Large great room features fireplace. This house has plenty of storage. nice backyard with mature landscaping, enclosed Florida room with window air conditioner. Two car garage, water, heater, and gas heat pump. City water and Sewer. New roof in 2021. No HOA fees in this neighborhood. This home can be shown anytime. Motivated Sellers will review written offers. This house is move in ready. May need your decorative touches and updates. You will love the neighborhood and this well maintained home. can be seen on short notice. Don't miss it!
$255,000
3952 SE 52nd Street Ocala, FL 34480
- Type:
- Single Family
- Sq.Ft.:
- 1,454
- Status:
- Active
- Beds:
- 3
- Lot size:
- 0.91 Acres
- Year built:
- 1985
- Baths:
- 2.00
- MLS#:
- O6221179
ADDITIONAL INFORMATION
We're pleased to present the opportunity to acquire a rare gem property in Ocala, FL 34480. This charming home features 3 bedrooms and 2 bathrooms, offering a comfortable 1,454 sqft of living space. Nestled in a highly demanded and enjoyable neighborhood, this property is perfect for those seeking a peaceful yet convenient lifestyle. Don't miss this great opportunity and be among the first to explore this wonderful home!
$306,033
176 Marion Oaks Lane Ocala, FL 34473
- Type:
- Single Family
- Sq.Ft.:
- 1,463
- Status:
- Active
- Beds:
- 3
- Lot size:
- 0.17 Acres
- Year built:
- 2024
- Baths:
- 2.00
- MLS#:
- T3542088
- Subdivision:
- Marion Oaks 02
ADDITIONAL INFORMATION
Under Construction. Discover the Calypso, LGI Homes' newest gem in Marion Oaks, FL. This 3-bed, 2-bath haven welcomes you with a covered front porch and professional landscaping for GREAT curb appeal. Step into the heart of the home, where the open kitchen with an island beckons culinary enthusiasts. The kitchen seamlessly flows into the dining and living areas, creating a warm and inviting ambiance for family gatherings and entertaining guests. The master bedroom features a spacious walk-in closet, offering ample storage. With modern finishes and a well-designed layout, the Calypso is the epitome of contemporary living and the perfect place to call home.
$311,425
14945 SW 38th Circle Ocala, FL 34473
- Type:
- Single Family
- Sq.Ft.:
- 1,463
- Status:
- Active
- Beds:
- 3
- Lot size:
- 0.21 Acres
- Year built:
- 2024
- Baths:
- 2.00
- MLS#:
- T3542080
- Subdivision:
- Marion Oaks Un 02
ADDITIONAL INFORMATION
Under Construction. Discover the Calypso, LGI Homes' newest gem in Marion Oaks, FL. This 3-bed, 2-bath haven welcomes you with a covered front porch and professional landscaping for GREAT curb appeal. Step into the heart of the home, where the open kitchen with an island beckons culinary enthusiasts. The kitchen seamlessly flows into the dining and living areas, creating a warm and inviting ambiance for family gatherings and entertaining guests. The master bedroom features a spacious walk-in closet, offering ample storage. With modern finishes and a well-designed layout, the Calypso is the epitome of contemporary living and the perfect place to call home.
- Type:
- Single Family
- Sq.Ft.:
- 1,662
- Status:
- Active
- Beds:
- 3
- Lot size:
- 0.15 Acres
- Year built:
- 2024
- Baths:
- 2.00
- MLS#:
- T3536932
- Subdivision:
- Stone Creek By Del Webb
ADDITIONAL INFORMATION
One or more photo(s) has been virtually staged. Move-In Ready Home Available NOW! Enjoy all the benefits of a new construction home in the serene setting of Ocala, FL's horse country, with an age-restricted, fully amenitized lifestyle at Del Webb Stone Creek. This is the active adult community you've been looking for, with amenities that include an 18-hole championship golf course, a full restaurant and bar, indoor and outdoor pools, sports courts, and so much more. Our sprawling amenities, clubs, and classes will fill your retirement days with activities to make new friends and memories. This popular Cresswind floor plan, with an open-concept home design, has everything you've been looking for. The designer kitchen showcases a spacious center island, stylish cabinets, quartz countertops with a 4” quartz backsplash, and Whirlpool stainless steel appliances, including a range, microwave, and dishwasher. The bathrooms have matching cabinets and quartz countertops, and dual sinks and walk-in shower in the Owner's bath. There is 18”x18” tiled flooring in the main living areas, baths, and laundry room, and stain-resistant carpet in the bedrooms. This home also features a convenient laundry room, comfort height commodes, a covered lanai, a large kitchen pantry, and a 2-car garage. There is also a Smart Home technology package with a video doorbell.
$369,900
8996 SW 49th Circle Ocala, FL 34476
- Type:
- Single Family
- Sq.Ft.:
- 2,050
- Status:
- Active
- Beds:
- 4
- Lot size:
- 0.14 Acres
- Year built:
- 2021
- Baths:
- 3.00
- MLS#:
- OM682115
- Subdivision:
- Greystone Hills Ph One
ADDITIONAL INFORMATION
Discover the perfect blend of luxury and comfort in this exquisite 4-bedroom, 2.5-bathroom home, built in 2021 and located in the highly sought-after Greystone Hills community of Ocala, FL. This stunning residence welcomes you with an expansive open floor plan, adorned with elegant tile flooring throughout the main areas, and cozy carpeting in the bedrooms. The kitchen is a chef’s delight, featuring pristine granite countertops that extend into the bathrooms, adding a touch of sophistication. The thoughtful split bedroom layout ensures ultimate privacy for the master suite. Step outside to your serene screened patio, perfect for enjoying peaceful mornings or entertaining guests. The two-car garage is equipped with a handy storage rack, catering to all your organizational needs. With everything about the home being new, including the AC and roof, you can enjoy modern comfort and reliability. As part of the gated Greystone Hills community, residents enjoy exclusive access to a sparkling pool, enhancing the neighborhood’s charm. Conveniently located right next to the gate, this home offers unparalleled ease and accessibility. Don’t miss the opportunity to make this exceptional property your own – schedule a tour today and experience the best of Florida living!
$259,900
4856 NE 26th Terrace Ocala, FL 34479
- Type:
- Single Family
- Sq.Ft.:
- 1,232
- Status:
- Active
- Beds:
- 3
- Lot size:
- 0.28 Acres
- Year built:
- 1989
- Baths:
- 2.00
- MLS#:
- OM682177
- Subdivision:
- Stonegate
ADDITIONAL INFORMATION
Beautiful brick home! This three-bedroom, two-bathroom, two-car garage home has a number of upgrades and features. This home has a new hip-style roof (2023), a new HVAC (2022) that is under warranty, new hot water heater (2023), a new refrigerator and range, fresh paint on the interior, guest bathroom was recently remodeled, and more. Walking through the front door you’re greeted with the formal entry into the living room overlooking the shaded backyard with access to your screened in patio. The kitchen overlooks the living room, making entertaining a breeze. The owner’s suite is large, the bathroom has ample space with a walk-in shower and access to your walk-in closet. The garage has ample space for parking and all your storage needs. The landscaping was shown much attention. The sellers brought in 18 yards of organic topsoil and replanted the grass. Everything is now edged in brick and rubber mulch. There's tons of storage options in the 10' x 16' shed in the backyard. The screened-in back patio, shade trees, sitting area and new vinyl fencing make the backyard a true oasis. This home is move-in ready with sought after school districts and close to all the amenities that Ocala has to offer.
$333,050
7750 SW 103rd Loop Ocala, FL 34476
- Type:
- Single Family
- Sq.Ft.:
- 1,760
- Status:
- Active
- Beds:
- 4
- Lot size:
- 0.3 Acres
- Year built:
- 2024
- Baths:
- 2.00
- MLS#:
- OM682165
- Subdivision:
- Hidden Lake Un Iv
ADDITIONAL INFORMATION
THIS HOME QUALIFIES FOR A LOW INTEREST RATE BUYDOWN WHEN BUYER CLOSES WITH A SELLER APPROVED LENDER AND SIGNS A CONTRACT BY 5PM ON 11/30/2024. THE REDUCED PRICE IS A PROMOTIONAL PRICE EFFECTIVE UNTIL 5PM ON 11/30/2024. Brand new CONCRETE BLOCK home READY NOW! This 4 bedroom, 2 bath home is located in the established beautiful Hidden Lake community with large lots and VERY LOW HOA fees! Close to shopping and restaurants. Just a short drive to the Florida Greenway and Rainbow River! Very private backyard with no homes directly behind this home! Many great features in this home include a very open floor plan great for entertaining, TILE ALL AREAS except bedrooms (bedrooms and closets have carpet), stainless appliance pkg, walk in tile shower and separate soaking tub in master bath, tray ceiling w/crown in master bedroom, covered rear porch, sprinkler system and much more! TAEXX pest control system built in home. Builder warranty! Builder helps with closing costs when Buyer pays cash or closes with a Seller approved lender. Prices /Promotions are subject to change without notice.
$273,990
4067 NW 44th Circle Ocala, FL 34482
- Type:
- Single Family
- Sq.Ft.:
- 1,504
- Status:
- Active
- Beds:
- 3
- Lot size:
- 0.12 Acres
- Year built:
- 2024
- Baths:
- 2.00
- MLS#:
- T3541899
- Subdivision:
- Ocala Preserve
ADDITIONAL INFORMATION
One or more photo(s) has been virtually staged. Under Construction. Ocala's Finest Resort-Style Living! Welcome to Ocala Preserve! Enjoy a private oasis with access to Walking/Hiking/Bike Trails, Tennis and Pickleball Courts, Resort Style Pool, On-Site Restaurant, Athletic Center, The Golf Club, Clubhouse, Day Spa and Dog Park. Relax on a kayak and watch the sunrise over our beautiful lake. Unwind at the end of your day with a glass of wine on the expansive Veranda, or enjoy a Chef inspired meal at Salt and Brick restaurant. Experience the ease of single-story living in this charming 3-bedroom, 2-bathroom home with an open concept and covered lanai. The thoughtfully designed layout connects the living, dining and kitchen areas creating an inviting atmosphere. Step outside to the covered lanai, extending your living space to the outdoors for relaxation or entertaining. The primary bedroom is located in the back of the home with an ensuite and walk-in closet for privacy. This home is complete with a smart home technology package, “Home is Connected”. This home offers a perfect blend of simplicity and style, providing a comfortable haven. Pictures, photographs, colors, features, and sizes are for illustration purposes only and will vary from the homes as built. Home and community information including pricing, included features, terms, availability and amenities are subject to change and prior sale at any time without notice or obligation. CRC057592.
$273,990
4063 NW 44th Circle Ocala, FL 34482
- Type:
- Single Family
- Sq.Ft.:
- 1,504
- Status:
- Active
- Beds:
- 3
- Lot size:
- 0.12 Acres
- Year built:
- 2024
- Baths:
- 2.00
- MLS#:
- T3541897
- Subdivision:
- Ocala Preserve
ADDITIONAL INFORMATION
One or more photo(s) has been virtually staged. Under Construction. Ocala's Finest Resort-Style Living! Welcome to Ocala Preserve! Enjoy a private oasis with access to Walking/Hiking/Bike Trails, Tennis and Pickleball Courts, Resort Style Pool, On-Site Restaurant, Athletic Center, The Golf Club, Clubhouse, Day Spa and Dog Park. Relax on a kayak and watch the sunrise over our beautiful lake. Unwind at the end of your day with a glass of wine on the expansive Veranda, or enjoy a Chef inspired meal at Salt and Brick restaurant. Experience the ease of single-story living in this charming 3-bedroom, 2-bathroom home with an open concept and covered lanai. The thoughtfully designed layout connects the living, dining and kitchen areas creating an inviting atmosphere. Step outside to the covered lanai, extending your living space to the outdoors for relaxation or entertaining. The primary bedroom is located in the back of the home with an ensuite and walk-in closet for privacy. This home is complete with a smart home technology package, “Home is Connected”. This home offers a perfect blend of simplicity and style, providing a comfortable haven. Pictures, photographs, colors, features, and sizes are for illustration purposes only and will vary from the homes as built. Home and community information including pricing, included features, terms, availability and amenities are subject to change and prior sale at any time without notice or obligation. CRC057592.
$179,900
9729 SW 97th Street Ocala, FL 34481
- Type:
- Single Family
- Sq.Ft.:
- 1,230
- Status:
- Active
- Beds:
- 2
- Year built:
- 1999
- Baths:
- 2.00
- MLS#:
- OM682086
- Subdivision:
- On Top Of The World
ADDITIONAL INFORMATION
This clean 2-bedroom, 2-bathroom, with a screened in lanai, and a 1.5 car garage Granada floor plan with a great curb appeal features a large pantry, plenty countertops and ample storage space for all your culinary needs. Prepare meals with ease and entertain guest in the adjacent dining area. Retreat to the spacious master bedroom, featuring a walk-in closet and in suite bathroom for added convenience and privacy. The second bedroom offers flexibility and can be used as a guest room, home office or hobby space, catering to your specific needs. Laminate floors and tile throughout give the home an elegant look. The extra-long garage (34x15.5) allows space for not only a vehicle but can also give you extra storage space. Added benefits of this home include a newer ROOF in 2016, HVAC 2014, Windows 2007, Epoxy flooring in the garage and lanai Located in the heart of On Top of the World, this home is close to amenities and features golf cart access to local dining, shopping, entertainment, healthcare, and banking.
$529,000
3841 SE 6th Avenue Ocala, FL 34480
- Type:
- Single Family
- Sq.Ft.:
- 2,463
- Status:
- Active
- Beds:
- 4
- Lot size:
- 0.22 Acres
- Year built:
- 2022
- Baths:
- 3.00
- MLS#:
- G5084610
- Subdivision:
- Bellechase Villas
ADDITIONAL INFORMATION
**The BEST VALUE and the LOWEST PRICE per sq ft in BELLECHASE** Stunning dream home in the premier tree-lined community of Bellechase! As you drive through the guard gate, you'll be greeted by natural beauty, trails, parks and pavilions, rolling hills and strategically curved roads, creating a lush sanctuary of luxury and comfort. This spacious residence boasts exceptional options, upgrades, and unparalleled privacy. Step inside to find stunning Luxury Vinyl floors throughout, with plush carpeting in the four bedrooms. The open-concept design floods the home with light, featuring a grand 12-foot great room GLASS disappearing door, and a 6-foot door leading to the expansive covered and screened private lanai. Every window and door is crafted by Pella, ensuring both beauty and durability. The fully fenced yard adds to your sense of seclusion and safety. The gourmet kitchen is a chef's delight, equipped with quartz countertops, a large Island, an elegant backsplash, a built-in double oven, a gas cooktop, and a Bosch dishwasher. The butler area and walk-in pantry provide ample storage and preparation space. Tray ceilings grace the entry, GREAT ROOM and primary bedroom, adding an extra touch of sophistication. The primary bedroom offers a luxurious retreat with a walk-in closet and an en suite bathroom featuring an exquisite tub and a separate walk-in shower. The second bedroom also boasts a walk-in closet and an ensuite bathroom, perfect for guests or family. The laundry room is equipped with a Samsung front-load washer and a natural gas dryer. The home also features a three-car garage with an epoxy floor, a tankless hot water heater adding both functionality and style. This smart home is designed for modern living with touchless entry, smart locks, leak detectors, an irrigation system, Ring floodlight cameras, security system, smart garage door opener, advanced lighting controls and loads of security features. Don’t miss the opportunity to own this exceptional home in Bellechase, where luxury and convenience meet. Less than 30 minutes from the famous WORLD EQUESTRIAN CENTER. 10+ minutes to QUAINT DOWNTOWN, HOSPITALS, RESTAURANTS AND SHOPPING. Schedule your private tour today!
$265,000
7127 SW 113th Loop Ocala, FL 34476
- Type:
- Single Family
- Sq.Ft.:
- 1,543
- Status:
- Active
- Beds:
- 3
- Lot size:
- 0.14 Acres
- Year built:
- 1996
- Baths:
- 3.00
- MLS#:
- GC523738
- Subdivision:
- Oak Run Linkside
ADDITIONAL INFORMATION
Welcome to this exquisite 3-bedroom, 3-bathroom home, featuring the sought-after Yorkshire Model, ideally situated in Oak Run Linkside. The third bedroom, complete with a full bath, is discretely separate from the main house and boasts its own private entrance. The open floor plan provides ample space for entertaining guests or creating a serene atmosphere for relaxation. Savor your morning coffee in the tranquility of your private courtyard/garden or bask in the warmth of the morning sun. Oak Run Country Club, a premier 55+ gated community, offers an array of amenities including the Royal Oaks Golf Club, pools, spas, fitness centers, clubhouses, a library, craft rooms, billiard facilities, card rooms, and a dedicated dog park. Conveniently located near a variety of restaurants and local shops, this property also includes HOA benefits covering trash and yard pick-up, lawn maintenance, and full access to all community amenities. Don’t miss out on this exceptional opportunity. Schedule your visit today!
$279,900
7711 Sw 74th Loop Ocala, FL 34481
- Type:
- Single Family
- Sq.Ft.:
- 1,544
- Status:
- Active
- Beds:
- 2
- Lot size:
- 0.18 Acres
- Year built:
- 2022
- Baths:
- 2.00
- MLS#:
- G5084770
- Subdivision:
- Liberty Village Ph 1
ADDITIONAL INFORMATION
55+ community Backed up to a farm gives you a peaceful rear yard setting to enjoy from your screened porch! New in 2022 this 2 bedroom 2 bath home with 1544. square feet also features a bonus office/den/library room. Better than new due to the upgrades the owner added like the garage epoxy floor, rain gutters, smart home, ring doorbell plus more. Quartz Countertops, Ceramic Tiled Floors with beautiful settings and extra clean. Extras include: *Rain Gutters *Removable Fence *Attic Storage with Pull Down Stairs *Smart Home Features *Ring Doorbell *Two Retractable Screen Doors *American Home Shield Warranty through the end of 2024. This home is a Must See! This new community has low HOA fees and no CDD. Community amenities will include; pool, bocce ball, and pickleball, shuffleboard coming the end of 2024 as planned. Make plans to see this fine home today!

Ocala Real Estate
The median home value in Ocala, FL is $287,000. This is higher than the county median home value of $270,500. The national median home value is $338,100. The average price of homes sold in Ocala, FL is $287,000. Approximately 43.59% of Ocala homes are owned, compared to 46.16% rented, while 10.25% are vacant. Ocala real estate listings include condos, townhomes, and single family homes for sale. Commercial properties are also available. If you see a property you’re interested in, contact a Ocala real estate agent to arrange a tour today!
Ocala, Florida has a population of 62,351. Ocala is more family-centric than the surrounding county with 22.4% of the households containing married families with children. The county average for households married with children is 19.74%.
The median household income in Ocala, Florida is $46,841. The median household income for the surrounding county is $50,808 compared to the national median of $69,021. The median age of people living in Ocala is 38.3 years.
Ocala Weather
The average high temperature in July is 92.6 degrees, with an average low temperature in January of 43.4 degrees. The average rainfall is approximately 51.9 inches per year, with 0 inches of snow per year.
