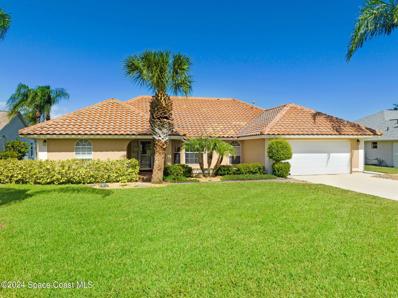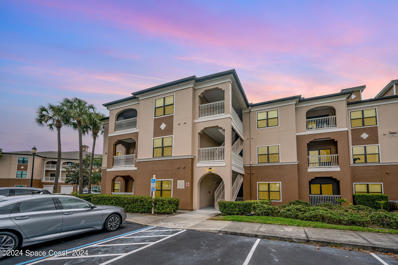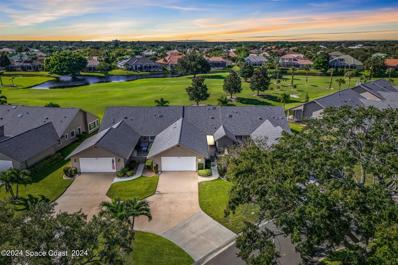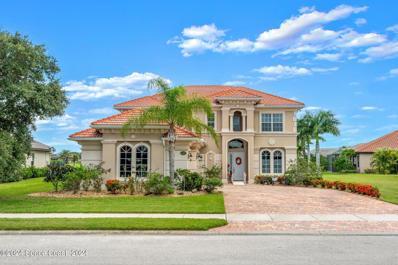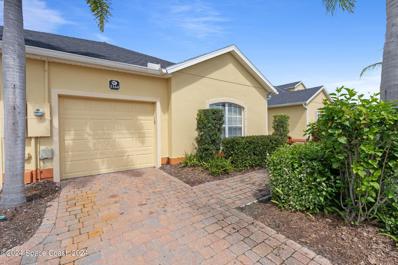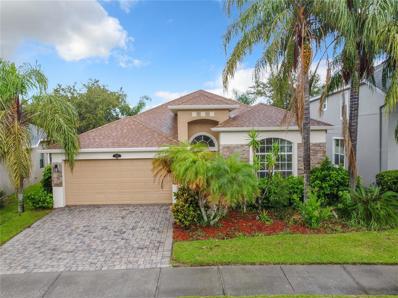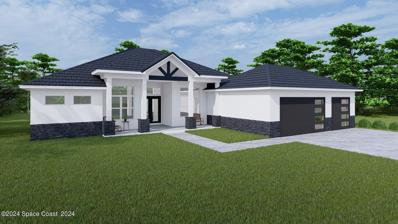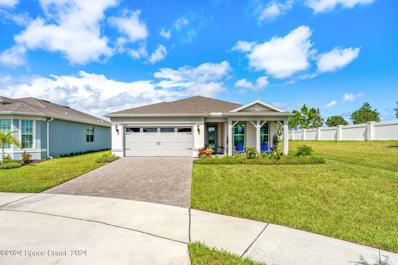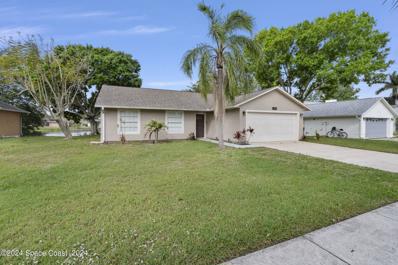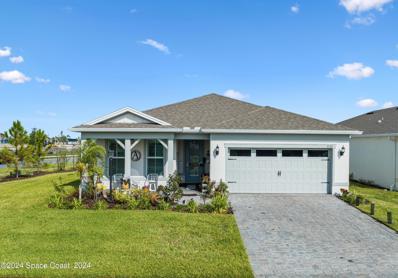Melbourne FL Homes for Sale
- Type:
- Single Family
- Sq.Ft.:
- 2,302
- Status:
- Active
- Beds:
- 3
- Lot size:
- 0.26 Acres
- Year built:
- 2020
- Baths:
- 3.00
- MLS#:
- 1026706
- Subdivision:
- Trasona
ADDITIONAL INFORMATION
Seller says sell! Exceptional value for a quick close & priced well below comparables. Seller also providing $5,000 closing cost credit! Welcome to Trasona West at Addison Village in Viera. This home is the wonderful Ambrosia Model that consist of 3 Bedrooms 2.5 Bathrooms + Office/Flex space (or easily converted into a 4th Bedroom) w/over 2,300 sqft of living. Home Features: 3 Car Garage, Pavered drivway, Larger lot (.26 acre), 2022 built 15' x 31' Private Inground Saltwater & Heated Pool w/pebble bottom finish, Extended pool decking, Water accents, Large sunbathe area, Trussed lanai, Black aluminum fencing, Crown molding, Granite counters in kitchens & bathrooms, 42'' cabinets, 24x12 Tile floors throughout/carpet in bedrooms, Stainless steel whirlpool appliances, Gas cooking range, 8 ft doors, Plantation shutters, 11ft & 9ft ceilings, Tankless hotwater heater, Gutters installed, Hurricane shutters + Impact windows on front of home, Master has large walkin shower and much more.
- Type:
- Condo
- Sq.Ft.:
- 1,194
- Status:
- Active
- Beds:
- 2
- Lot size:
- 0.07 Acres
- Year built:
- 2006
- Baths:
- 2.00
- MLS#:
- 1026695
- Subdivision:
- Terrace I At Heritage Isle Condo
ADDITIONAL INFORMATION
Live in the heart of Viera for a fraction of the price you would expect to pay! Breathtaking views from this 2 bed/2 bath, 2nd floor unit overlooking a meandering waterway and Duran Golf Course. Bright open floor plan with views from almost every room. Heritage Isle is the premier 55+ community!! New appliances and AC. Private screened-in lanai, and separate storage closet outside the front door, hurricane impact glass! HOA fees include cable & internet, water, sewer, front door trash pickup, and more. Enjoy resort style living at its finest with endless activities and walking trails. Head over to Heritage Isle's amazing Isle Bar & Grill for a delicious meal or enjoy a cocktail on the veranda or poolside. 24-hour staffed, gated entrance. The activities are endless! Enjoy a delicious meal at Heritage Isle's amazing Isle Bar & Grill or a cocktail on the veranda or poolside. 24-hour staffed gated entrance.
- Type:
- Townhouse
- Sq.Ft.:
- 1,594
- Status:
- Active
- Beds:
- 2
- Lot size:
- 0.08 Acres
- Year built:
- 1988
- Baths:
- 2.00
- MLS#:
- 1026732
- Subdivision:
- Quail Ridge At Suntree Suntree Pud Stage 5 Tract 4
ADDITIONAL INFORMATION
PRICE ADUSTED TO SELL!!! Lovely, main level townhome in the desirable Quail Ridge community in Suntree! Perfect for snowbirds & folks who enjoy longterm travel. HOA maintains the exterior & landscaping outside the courtyard. Major systems already updated for peace of mind. Roof replaced 2021, The HVAC was replaced in 2018, water lines rerouted and replaced in 2023, and the kitchen appliances were updated in 2017. You'll also love the Pioneer Square waterproof laminate flooring installed in 2017, along with motorized blinds in the Florida large room, providing modern conveniences with a touch of luxury. Spacious 2BR, 2BA layout with 2 sky lights & Florida room includes a large, detached 2-car garage—perfect for extra storage, golf cart, an even a small workshop! The front courtyard offers a serene, private retreat and additional storage room.Spacious Interior with room to upgrade and personalize This hidden gem is nestled at the end of a peaceful street, offering unmatched privacy, while still being just minutes from Suntree Country Club (membership required), top-notch dining, shopping, and the beautiful Atlantic beaches. With easy access to Patrick Space Force Base, Cape Canaveral, and Port Canaveral, this location is also a commuter's dreamDisney World is just an hour away! Incredible value at a great price point for such an unbeatable location and home. Ready to make it yours? Investors welcome
- Type:
- Single Family
- Sq.Ft.:
- 2,484
- Status:
- Active
- Beds:
- 3
- Lot size:
- 0.36 Acres
- Year built:
- 1988
- Baths:
- 2.00
- MLS#:
- 1026662
- Subdivision:
- Spanish Wells At Suntree
ADDITIONAL INFORMATION
If you are looking to entertain the entire family at holidays, or party with the whole neighborhood, this is the home for YOU! There is so much room in this home to accommodate large gatherings. There is even a secondary cooking area to help accommodate those additional guests. Room sizes are quite spacious, great floor plan with good flow. Large enclosed lanai leads to a larger screened porch overlooking the canal. A great place for evening soirees with your family and friends. Primary bedroom suite is one side of the home with garden tub and separate shower, dual walk-in closets and dressing/ make-up area. There is a large area at the back that could be private sitting area, or an office space with another huge closet! Formal spaces are quite large with vaulted ceilings. Kitchen is very large and open to the family room with fireplace. There is a walk in pantry as well. Two large bedrooms on this side of the home with a spacious bathroom between them. COME SEE
$1,050,000
3097 Lamanga Drive Melbourne, FL 32940
Open House:
Sunday, 1/5 10:30-2:00PM
- Type:
- Single Family
- Sq.Ft.:
- 3,149
- Status:
- Active
- Beds:
- 4
- Lot size:
- 0.22 Acres
- Year built:
- 2014
- Baths:
- 4.00
- MLS#:
- 1026629
- Subdivision:
- Fairway Lakes At Viera Phase 2
ADDITIONAL INFORMATION
Situated in the sought-after and gated/tile roof community of Fairway Lakes on the Duran Golf course. This waterfront, solar-heated, saltwater pool home is an entertainer's dream. Gorgeous at every turn with an open concept floorplan. Neutral colors throughout to compliment any décor. 4 bedrooms, including a full guest suite plus 3 ½ bathrooms and a huge 2car+++ garage. The pool/water view is peaceful and tranquil. Additional features and benefits you are sure to enjoy include a whole house water softener, a fenced-in backyard, built-in audio speaker system, custom window treatments, the kitchen has granite countertops,42 inch cabinets with crown molding, a huge pantry, stainless appliances, and a beautiful glass backsplash, tall baseboards, crown molding, tray ceilings, exterior soffit lighting, and pool LED lighting, brand new 2 speed quite pool pump, TAEXX in wall pest defense to avoid interior pesticides is a huge plus. Beautiful landscaping. A rated elementary, middle***CONTINUED and high school district and the Brevard Zoo is 5 miles away, the beaches are only 20 minutes away. Disney is about 50 minutes away and commutes all over the county are quick with the interstate only a few minutes away. Great community amenities as well. Please, well-qualified buyers only, call today for your private tour.
- Type:
- Condo
- Sq.Ft.:
- 1,157
- Status:
- Active
- Beds:
- 2
- Lot size:
- 0.07 Acres
- Year built:
- 2005
- Baths:
- 2.00
- MLS#:
- 1026626
- Subdivision:
- Three Fountains Of Viera Condo
ADDITIONAL INFORMATION
MOTIVATED SELLER for this MOVE IN READY & UPDATED MODERN CONDO WITH AMAZING 3rd FLOOR WATER VIEWS...GREAT YEAR ROUND HOME or RENTAL & INVESTOR FRIENDLY, one of the few Viera Communities you can Rent Immediately...2 bedroom, 2 bath Split Floorplan Located in the Heart of VIERA puts you minutes to EVERYTHING...Shopping, Dining, Entertainment, Medical, Golf, Biking, Walking Paths, Parks & of course the BEACH...Waterproof Luxury Vinyl & Tile Throughout...UPDATED Kitchen...Full Size Washer & Dryer...STORAGE Everywhere...Private 3rd Floor, NO Neighbor Above You...Private Balcony with Eastern View for MILES...New PGT IMPACT Rated Windows & Sliding Glass Door...New Hot Water Heater...New Kohler Toilets...GATED Community...Private Gated Walkway to ''The Avenues''...HOA maintains ALL the Exterior so lock the door & GO...AMAZING LIFESTYLE HOME & COMMUNITY...Extensive Community Amenities, Pool, Hot Tub, Fitness Room, Kid Playroom, Putting Green, Cyber Café, Outdoor Grill & MUCH MORE...
$425,000
618 Mimosa Court Melbourne, FL 32940
- Type:
- Townhouse
- Sq.Ft.:
- 1,617
- Status:
- Active
- Beds:
- 2
- Lot size:
- 0.07 Acres
- Year built:
- 1987
- Baths:
- 2.00
- MLS#:
- 1026606
- Subdivision:
- Quail Point Of Suntree
ADDITIONAL INFORMATION
MOVE IN READY - Tucked in the quaint Suntree neighborhood of Quail Point, find this tastefully updated two bedroom two bath townhome. The open floor plan boasts skylights, new cabinetry, interior doors, hardware, plumbing and paint throughout. Enjoy stunning sunset views across of the 15th hole of the Suntree Country Club. The spacious primary bedroom features a thoughtfully redesigned bathroom with new walk-in shower and Japanese style soaking tub. The original back patio has been incorporated into the home adding 225 SF of AC'd living space (not reflected in tax rolls). Even the front courtyard has been newly landscaped! Oversized 2+ car garage (600 SF) with newly surfaced concrete floor can accommodate a golf cart, two cars and much more. The community pool is directly across the street. Zoned for A rated schools including the new middle school and high school in Viera. HOA fees cover landscaping and pest control making this the perfect low maintenance abode.
- Type:
- Townhouse
- Sq.Ft.:
- 1,460
- Status:
- Active
- Beds:
- 3
- Lot size:
- 0.09 Acres
- Year built:
- 2018
- Baths:
- 2.00
- MLS#:
- 1026533
- Subdivision:
- Loren Cove
ADDITIONAL INFORMATION
Why Rent when you can Own! Viera Townhouse located on tranquil LAKE. Enjoy LOW MAINTENANCE LIVING on Quiet Cul-de-sac just short distance to great schools, shopping, parks, shopping mall, entertainment, restaurants & amazing amenities! Bright open floor plan with UPDATED MODERN KITCHEN features chic white shaker cabinets, Large drawer storage and color-changing upper cabinet lighting (via app), stainless steel appliances, and neutral subway tile backsplash. Large Screen Back Patio provides for additional entertaining areas as well as relaxing Water and SUNSET VIEWS. Brand New Washer/Dryer Included. Loren cove clubhouse, playground and fitness room around the corner plus Addison Village recreational assess: Resort pools, clubhouse, pickleball, tennis, Playground, gym, community room. New Washer/Dryer Unit! The HOA COVERS LAWN CARE, EXTERIOR INSURANCE, ROOF MAINTENANCE, EXTERIOR PEST CONTROL and more!
$1,824,000
7346 Gorda Peak Court Melbourne, FL 32940
- Type:
- Single Family
- Sq.Ft.:
- 3,893
- Status:
- Active
- Beds:
- 4
- Lot size:
- 0.42 Acres
- Year built:
- 2007
- Baths:
- 4.00
- MLS#:
- 1026573
- Subdivision:
- Wyndham At Duran
ADDITIONAL INFORMATION
An exquisite & luxurious executive home in the heart of Viera, on one of the BEST lots in the community! Tucked away in prestigious Wyndham at Duran, this beautiful 4 Bedroom/4 Bath/4 Car garage POOL home is perfectly situated on a prime .42 acre cul-de-sac lakefront AND golf course lot! This gracious home features an open concept layout with the highest quality features & finishes throughout, including a one of a kind Chef's kitchen with top notch, commercial style stainless appliances. This home is delightfully filled with natural light throughout & the layout graciously features abundant windows & sliding doors to enjoy the views of your stunning extended lanai, pool & spa, and the gorgeous extra wide lake & golf views of the 14th fairway and green! This lovely home features both traditional and modern features for the most discerning homebuyer, with an emphasis on quality! The split plan offers both privacy and ample space for living and entertaining! A must see home!
- Type:
- Single Family
- Sq.Ft.:
- 2,318
- Status:
- Active
- Beds:
- 3
- Lot size:
- 0.25 Acres
- Year built:
- 2002
- Baths:
- 2.00
- MLS#:
- 1026503
- Subdivision:
- Cross Creek Phase 2
ADDITIONAL INFORMATION
A super spacious, energy efficient, solar-powered gem on a prime corner lot that has it all! Step inside this 3-bedroom, 2-bath home where an open layout invites you to relax and entertain. Gorgeous tile and vinyl plank flooring flow through the main areas. Cook like a pro in the stunning kitchen, featuring stainless-steel appliances (2022), granite countertops, and a fabulous breakfast bar that overlooks the cozy family room—perfect for gatherings! Plus views of the lake from the living room and MASSIVE patio! Retreat to your spacious primary suite, complete with an ensuite featuring double sinks, remodeled shower, soaking tub, linen closet, AND barn style door main closet. Enjoy incredible savings with solar panels—cut your utility bill by approx. $350/mo! Solar Paid OFF! Located in vibrant Viera, you're just moments from lush parks, famous Brevard zoo, and fantastic shopping. Hurricane Windows, Roof (2020), Gutters (2023), AC 2020 and New Compressor (2023
- Type:
- Single Family
- Sq.Ft.:
- 1,809
- Status:
- Active
- Beds:
- 3
- Lot size:
- 0.16 Acres
- Year built:
- 2022
- Baths:
- 2.00
- MLS#:
- 1026321
- Subdivision:
- Avalonia
ADDITIONAL INFORMATION
Move in ready and upgraded three bedroom, two bathroom duplex. This gorgeous CORONADO II floor plan is like new and has all of the details of luxury living like 8 ft doors This home has a beautiful and spacious open floor plan. Kitchen features quartz countertops, geometric backsplash, white cabinetry paired w/navy island cabinets. The kitchen is a true masterpiece. Enjoy outdoor living with the extended lanai. This home is full of upgrades and is energy efficient. Hurricane protection throughout the house provides safety and peace of mind. Gorgeous wood look tile floors throughout the main living areas and cozy carpet in the bedrooms. HOA includes yard care, landscape, exterior paint, roof, pest control, basic cable and internet. Walking distance to Addison Village club house with tennis and pickle ball courts, 2 pools, etc.
$1,350,000
6476 Arroyo Drive Melbourne, FL 32940
- Type:
- Single Family
- Sq.Ft.:
- 3,496
- Status:
- Active
- Beds:
- 5
- Lot size:
- 0.26 Acres
- Year built:
- 2007
- Baths:
- 4.00
- MLS#:
- 1026316
- Subdivision:
- Fairway Lakes At Viera Phase I
ADDITIONAL INFORMATION
This masterpiece in Fairway Lakes delivers the ultimate luxury lifestyle with five spacious bedrooms, 3.5 baths, and a stunning upstairs loft perfect for a home office or entertainment hub. The expansive chef's kitchen dazzles with custom cabinets, pull-out drawers, and a large island all designed to elevate your culinary experience. The lavish primary suite on the main floor is your private retreat, complete with his and hers closets, an opulent en suite bath, and panoramic lake views. Two upstairs bedrooms share a sleek Jack and Jill bathroom, while two more bedrooms offer extra privacy. The outdoor oasis is perfect for hosting, featuring a private pool and an oversized pavered deck with unbeatable views of the lake and golf course. With an oversized garage for all your storage needs, custom lighting throughout, and thoughtful design touches at every turn, this home is your dream come true!
$349,900
3164 Savoy Drive Melbourne, FL 32940
- Type:
- Townhouse
- Sq.Ft.:
- 1,505
- Status:
- Active
- Beds:
- 3
- Lot size:
- 0.1 Acres
- Year built:
- 2004
- Baths:
- 2.00
- MLS#:
- 1026287
- Subdivision:
- Heritage Isle Pud Phase 1
ADDITIONAL INFORMATION
Welcome to your dream retirement oasis in Viera, Florida! Nestled in a serene 55-plus community, this stunning three-bedroom, two-bath villa offers the perfect blend of comfort, style, and low-maintenance living. Step into a spacious open-concept living area filled with natural light, ideal for relaxing or entertaining guests. The kitchen boasts white appliances, ample counter space, and high ceilings where you can enjoy your morning coffee. The master suite is a private retreat, complete with a walk-in closet and a luxurious en-suite bathroom featuring dual sinks and a large walk-in shower. Two additional bedrooms provide plenty of space for guests, a home office, or hobbies. Outside, a screened-in lanai invites you to relax and take in the tranquil surroundings, while the community amenities, including a pool, clubhouse, and fitness center, offer endless opportunities for recreation and socializing. This house fared well in the storm and includes window shutters for peace of mind,
$1,145,000
5266 Kirkwall Circle Melbourne, FL 32940
- Type:
- Single Family
- Sq.Ft.:
- 2,626
- Status:
- Active
- Beds:
- 4
- Lot size:
- 0.3 Acres
- Year built:
- 2017
- Baths:
- 3.00
- MLS#:
- R11025982
- Subdivision:
- ST. ANDREWS MANOR PHASE T
ADDITIONAL INFORMATION
Nestled in a prime Lakefront location, this exquisite property offers expansive views and unmatched beauty. This home boasts 12' ceilings, huge floor to ceiling windows and an open concept design that floods the living area with natural light. Rich wood floors underscore all areas. Restoration Hardware lighting fixtures throughout. A stunning split marble fireplace with floating shelves serves as a central feature in living area. The magnificent primary suite includes a free-standing tub and an enormous half-moon walk in shower. Gourmet kitchen has waterfall edge soapstone counters, gas stove, pot filler, custom cabinets with pullouts. The outdoor summer kitchen makes alfresco dining a breeze. Outdoors enjoy a private lakefront oasis featuring lush landscaping, serene pool with waterfall
- Type:
- Single Family
- Sq.Ft.:
- 2,045
- Status:
- Active
- Beds:
- 4
- Lot size:
- 0.14 Acres
- Year built:
- 2006
- Baths:
- 3.00
- MLS#:
- O6246676
- Subdivision:
- Capron Rdg Ll Ph 05
ADDITIONAL INFORMATION
One or more photo(s) has been virtually staged. Highly sought after and rarely available LAKEFRONT POOL HOME in CAPRON RIDGE! This home has an amazing presence as you walk through the door. The open floor plan features a living/dining room combo with an abundance of natural light filtering through. The kitchen has a functional layout with 42'' oak cabinets, granite tops and a breakfast bar. The spacious family room has plantation shutters for the sliders that open to the private pool. The ensuite has vaulted ceilings, a large walk-in closet and a wonderful view of the pool and lake. The master bathroom features a double sink, a garden tub and walk-in shower. The pool area is perfect for year round enjoyment, with a relaxing view of the lake! Upgrades include A/C (2022), water heater (2022), roof (2021), painted inside and out (2024), hurricane shutters, sprinkler system and more. Enjoy the 3,000 sq ft clubhouse, community pool, volleyball, shuffleboard, basketball and tennis courts, and over 2 miles of walking trails. The playground is perfect for the kiddos! This is a convenient location only minutes from The Avenues and the great restaurants Viera has to offer. The beaches and the Port are less than 30 minutes away. Won't Last!
$1,449,840
7981 Waxwing Circle Melbourne, FL 32940
- Type:
- Single Family
- Sq.Ft.:
- 3,130
- Status:
- Active
- Beds:
- 3
- Lot size:
- 0.39 Acres
- Baths:
- 3.00
- MLS#:
- 1026208
- Subdivision:
- Aripeka
ADDITIONAL INFORMATION
TO BE BUILT - Custom modern farmhouse built to impress with its open layout and beautiful views of the pond. This plan features 3 bedrooms, extra large bonus room, 3 bathrooms, an office and a 3-car garage. Spacious great room plan with 12' ceilings in the living areas, 10' sliders in the great room, wood look tile floors, custom kitchen with Cambria quartz countertops and natural gas appliances, Hurricane impact windows and sliders (except nook windows). Located in one of Viera's newest gated communities. This community is inspired by nature with lots of mature trees and walking paths. Close to A-rated schools, less than a mile from Viera Hospital, tons of shopping, new Costco and less than 20 minutes from the beach.
- Type:
- Condo
- Sq.Ft.:
- 752
- Status:
- Active
- Beds:
- 1
- Lot size:
- 0.07 Acres
- Year built:
- 1990
- Baths:
- 1.00
- MLS#:
- 1026183
- Subdivision:
- Cypress Cove At Suntree A Condo
ADDITIONAL INFORMATION
Come check out this stunning 1 bedroom, 1 bathroom ground floor property located in the highly south after Cypress Cove community. Property has so much to offer with all their amenities such as fitness center, clubhouse, tennis courts, playground, bbq areas and a resort style pool to cool down on the hot summer days. Take a walk and enjoy all the lush landscaping and beautiful ponds. Cypress Cove is a great community so close to Pineda Causeway, 95, shops and restaurant's. Don't miss out schedule your appointment today.
- Type:
- Single Family
- Sq.Ft.:
- 2,060
- Status:
- Active
- Beds:
- 3
- Lot size:
- 0.21 Acres
- Year built:
- 2023
- Baths:
- 2.00
- MLS#:
- 1026300
- Subdivision:
- Del Webb At Viera Phase 2
ADDITIONAL INFORMATION
This stunning new construction home on a premium cul-de-sac lot in Viera's sought-after 55+ community, Del Webb, is packed with luxury upgrades. The Mystique floor plan offers 3 bedrooms, a versatile flex space/office, & 2,060 sq. ft. of stylish living space. The chef's kitchen boasts quartz countertops (Eternal Calacatta Gold), 42-inch soft-close shaker cabinetry, a diamond herringbone tile backsplash, upgraded KitchenAid appliances, a built-in wall oven, gas cooktop, ambient lighting, a walk-in pantry & elegant pendant lighting over the island. Enjoy the outdoor oasis w/ water views, complete privacy w/ no eastern neighbor, fully collapsing sliders, an extended screened lanai & a paver driveway. Thoughtful features include security pre-wiring, enhanced landscaping, & impact windows. Inside, find wood-look porcelain plank tile throughout, 8ft doors, soaring ceilings, an insulated garage door & spa-like super shower w/ rain head, handheld & mounted shower heads for ultimate relaxation
- Type:
- Single Family
- Sq.Ft.:
- 2,227
- Status:
- Active
- Beds:
- 3
- Lot size:
- 0.29 Acres
- Year built:
- 2006
- Baths:
- 2.00
- MLS#:
- 1026253
- Subdivision:
- Heritage Isle Pud Phase 3
ADDITIONAL INFORMATION
Welcome to your new home in Heritage Isle, one of the most sought-after 55+ guard-gated communities, offering unmatched luxury and tranquility. Situated on one of the LARGEST LOTS in the community an expansive .29 acres, this property is a rare gem surrounded by lush mature landscaping. Stunning 3-bedroom + office/den, 2-bathroom, 3 car garage home boasts an open floor plan, ideal for both relaxation & entertainment. The kitchen overlooks the family room and extends to a screened back porch where you can enjoy serene views. HOA provides yard maintenance, exterior painting every 7-8 years and reclaimed water sprinkler system to keep your landscape beautiful & green. Resort-style amenities include a 22,000 sq ft clubhouse offering dining, fitness center, ballroom, billiards, craft room, library, & meeting spaces. Outdoor enthusiasts will love the jacuzzi, 4 tennis courts, 2 pickleball courts, bocce, shuffleboard, & scenic 3-mile walking trails. Only 45 min to Orlando & 15 min to Beach
- Type:
- Single Family
- Sq.Ft.:
- 3,110
- Status:
- Active
- Beds:
- 4
- Lot size:
- 0.25 Acres
- Year built:
- 2011
- Baths:
- 3.00
- MLS#:
- 1026128
- Subdivision:
- Chelford Subdivision
ADDITIONAL INFORMATION
Welcome to your private oasis at 3546 Ayrshire Circle in the gated community of Chelford where luxury meets tranquility. Nestled on the shimmering lake, this stunning residence offers an unparalleled lifestyle in the heart of Viera. Step inside and be greeted by an expansive open floor plan, drenched in natural light and adorned with high-end finishes. The oversized primary suite serves as a serene retreat with a spa-like en-suite bathroom, and breathtaking views of the serene waterscape.The large 2nd bedroom with cork flooring can be a great exercise room if desired and is pre-plumbed for a 3rd bathroom. With a spacious three-car garage, you'll have ample storage and parking for your vehicles and recreational toys, enhancing the convenience of your everyday life. Indulge in the ultimate lakefront lifestyle, where you'll enjoy sunset views and wildlife galore from your oversized picture window. Don't miss your opportunity to claim this extraordinary sanctuary today!
- Type:
- Single Family
- Sq.Ft.:
- 3,106
- Status:
- Active
- Beds:
- 3
- Lot size:
- 0.36 Acres
- Year built:
- 2005
- Baths:
- 4.00
- MLS#:
- 1026850
- Subdivision:
- Arundel - Baytree Pud Phase 2 Stage 2
ADDITIONAL INFORMATION
NEW ROOF COMING SOON!!! Incredible Value! Your Dream Home Awaits in Baytree Golf Club Community! 🏡 This is your chance to make this stunning home truly YOURS! Located in the exclusive, pristine Baytree Golf Club Community, this move-in ready gem offers endless possibilities to add your personal touch. ✨ Featuring: 🛏️ 3 Bedrooms + Office w/ built-in desk 🛁 3.5 Bathrooms 🎉 Bonus Room perfect for entertaining—complete with a built-in bar and balcony overlooking the pool and serene pond! This home is an entertainer's dream, and it's ready for you! Don't wait—call today for more details and to schedule a tour. Oh, and don't forget your golf cart for cruising around the community
- Type:
- Single Family
- Sq.Ft.:
- 1,668
- Status:
- Active
- Beds:
- 3
- Lot size:
- 0.23 Acres
- Year built:
- 1981
- Baths:
- 2.00
- MLS#:
- 1025815
- Subdivision:
- Sandy Run At Suntree
ADDITIONAL INFORMATION
Welcome to this beautifully maintained 3-bedroom, 2-bath residence. This home is located on a tranquil cul-de-sac within the vibrant, family-friendly community of Suntree. Set on a spacious corner lot, this home is surrounded by lush landscaping that adds the perfect curb appeal. Step through elegant French double doors into a classic ranch-style layout. You'll find a generous formal living room and dining area, perfect for hosting family gatherings. The kitchen is complete with new appliances and flows seamlessly into a cozy family room. A convenient laundry room adds practicality, featuring ample cabinet storage and a utility sink. Embrace the Florida lifestyle on your back porch with a perfect space for outdoor dining or unwinding. Additional amenities include a full lawn sprinkler system and a hurricane-reinforced garage door for added peace of mind. Don't miss the opportunity to make this Suntree home yours!
$449,900
1240 Ambra Drive Melbourne, FL 32940
- Type:
- Single Family
- Sq.Ft.:
- 1,570
- Status:
- Active
- Beds:
- 3
- Lot size:
- 0.45 Acres
- Year built:
- 1990
- Baths:
- 2.00
- MLS#:
- 1025973
- Subdivision:
- Six Mile Creek Phase 1
ADDITIONAL INFORMATION
3BD/2BA PLUS AN OFFICE/FLEX ROOM! Welcome to your renovated dream home with a stunning lake view! This move-in ready sanctuary with a NEW ROOF in 2019, blends modern comforts with serene surroundings, offering you the ultimate retreat. Step inside to discover a bright and airy open-concept layout, perfect for both relaxation and entertaining. The kitchen has been completely upgraded, making it a chef's delight with a view. Outside, the updates continue with an expanded patio perfect for enjoying the scenery and outdoor living. From top to bottom, every detail of this home has been carefully curated for modern comfort and elegance. Close to A-rated schools, and everything else Viera/Suntree has to offer.
- Type:
- Single Family
- Sq.Ft.:
- 2,426
- Status:
- Active
- Beds:
- 4
- Lot size:
- 0.23 Acres
- Year built:
- 2001
- Baths:
- 3.00
- MLS#:
- 1025828
- Subdivision:
- Windsor Estates Phase 1
ADDITIONAL INFORMATION
Welcome home to this 4-bedroom, 2.5-bathroom pool home. Upfront you'll find a bonus space currently used as an at home office that looks into the dining room with sliding glass doors and hardwood floors flowing throughout. The primary retreat is to the right with sliding glass doors and an ensuite with a soaking tub and separate stand-up shower. The heart of the home offers the kitchen that features granite countertops, stainless steel appliances including a Viking gas oven and gas cooktop, and the backsplash extending all the way to the ceiling. This living room has a built-in electric fireplace encased by oversized windows. In the hall you'll find 2 guest bedrooms with a full bathroom in between. Head up the stairs to find an amazing loft with a bedroom and half bath attached. Upstairs is the perfect escape for out-of-town guests or an in-law suite if needed. Out back is your private oasis! The saltwater pool is fully enclosed overlooking your fully fenced backyard.
- Type:
- Single Family
- Sq.Ft.:
- 1,902
- Status:
- Active
- Beds:
- 2
- Lot size:
- 0.17 Acres
- Year built:
- 2023
- Baths:
- 2.00
- MLS#:
- 1025878
- Subdivision:
- Del Webb At Viera Phase 2
ADDITIONAL INFORMATION
This spacious, single-story, Mystique home design enjoys a water-view, corner homesite just a short drive from the amenity center and features 2 bedrooms, 2 bathrooms, a flex room, an open concept kitchen, café and gathering room, an extended covered lanai and a 2-car garage with extra storage. This home boasts tons of functional luxury upgrades and sought-after features including IMPACT WINDOWS THROUGHOUT! Walk through the impressive foyer into your gourmet kitchen, cafe, and gathering room to gain access to your extended covered lanai where you can take in the breathtaking water view this homesite offers. Make meals and memories in your modern gourmet entertaining kitchen featuring 42'' soft-close Stone Gray cabinetry, white beveled brick mosaic tile backsplash, Lusso quartz countertops, built-in appliances - including refrigerator, pendant lighting pre-wiring and a corner walk-in pantry. The Owner's Suite offers an en suite bathroom with a large walk-in closet, dual-sink Lusso quartz-topped Stone Gray vanity, private water closet, super shower with dual shower heads and a rain shower head, and a linen closet. The secondary bedroom, bathroom, enclosed flex room and upgraded laundry room toward the front of the home offer privacy and space for everyone. Professionally curated design selections include a designer glass-inlay front door, 8-foot interior doors, an enclosed flex room, pocket sliding glass doors at the gathering room, an extended covered lanai, built-in stainless steel kitchen appliances, upgraded 42" soft-close Brelin cabinetry with quartz countertops throughout the home - including the laundry room, upgraded owner's en suite bathroom, White Lumber wood-look porcelain flooring throughout the entire home and so much more. Del Webb at Viera is a luxurious guard-gated 55+ active adult community offering new construction single-family homes on a network of sparkling ponds featuring water view homesites throughout, an unrivaled location on the Space Coast, a planned breathtaking ten-acre waterfront amenity center and an established Town Center. Del Webb at Viera will offer an abundance of resort-style amenities with social events and activities centered in the stunning 30,000-square foot clubhouse, planned by a full-time Lifestyle Director. With a zero-entry pool with sun shelf, lap lanes and a heated spa you'll be relaxing like a pro. Staying fit and grounded will be easy with sports courts, croquet lawn, fitness center, movement studio, community garden and walking/biking trails. And your social circle will expand when you meet new friends at one of the dog parks, join a resident club, take a painting class at one of the many art studios, attend a concert or show at the event lawn, grab a bite at the on-site tavern & grille, or chat at the fire pits or Hammock Grove. Del Webb at Viera is also a golf-cart friendly community. Association membership includes all-inclusive landscaping, bulk cable/internet and Gold golf membership with Duran Golf Club. Located just 2 miles from I-95 and close to golfing, boating, beaches and outdoor recreation, this location in a Top 15 Master Planned community can't be beaten!
Andrea Conner, License #BK3437731, Xome Inc., License #1043756, [email protected], 844-400-9663, 750 State Highway 121 Bypass, Suite 100, Lewisville, TX 75067

The data relating to real estate for sale on this web site comes in part from the Internet Data Exchange (IDX) Program of the Space Coast Association of REALTORS®, Inc. Real estate listings held by brokerage firms other than the owner of this site are marked with the Space Coast Association of REALTORS®, Inc. logo and detailed information about them includes the name of the listing brokers. Copyright 2025 Space Coast Association of REALTORS®, Inc. All rights reserved.
Andrea Conner, License #BK3437731, Xome Inc., License #1043756, [email protected], 844-400-9663, 750 State Highway 121 Bypass, Suite 100, Lewisville, TX 75067

All listings featuring the BMLS logo are provided by BeachesMLS, Inc. This information is not verified for authenticity or accuracy and is not guaranteed. Copyright © 2025 BeachesMLS, Inc.

Melbourne Real Estate
The median home value in Melbourne, FL is $348,100. This is lower than the county median home value of $357,500. The national median home value is $338,100. The average price of homes sold in Melbourne, FL is $348,100. Approximately 51.2% of Melbourne homes are owned, compared to 35.78% rented, while 13.02% are vacant. Melbourne real estate listings include condos, townhomes, and single family homes for sale. Commercial properties are also available. If you see a property you’re interested in, contact a Melbourne real estate agent to arrange a tour today!
Melbourne, Florida 32940 has a population of 83,500. Melbourne 32940 is less family-centric than the surrounding county with 24.1% of the households containing married families with children. The county average for households married with children is 24.34%.
The median household income in Melbourne, Florida 32940 is $55,543. The median household income for the surrounding county is $63,632 compared to the national median of $69,021. The median age of people living in Melbourne 32940 is 42.4 years.
Melbourne Weather
The average high temperature in July is 90.7 degrees, with an average low temperature in January of 48.9 degrees. The average rainfall is approximately 53.5 inches per year, with 0 inches of snow per year.



