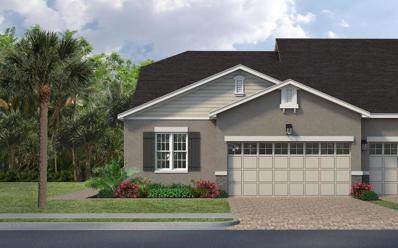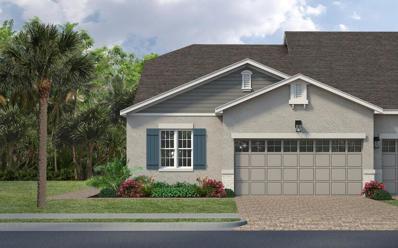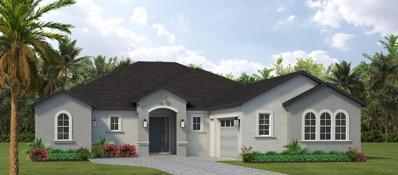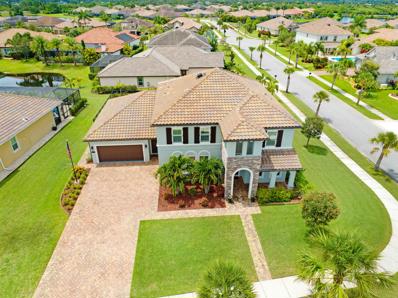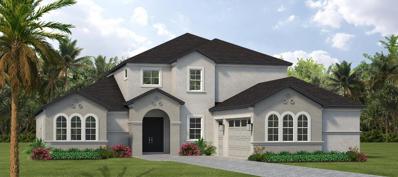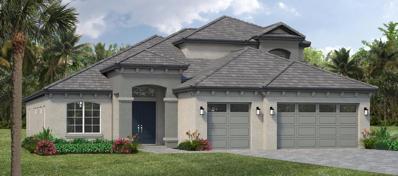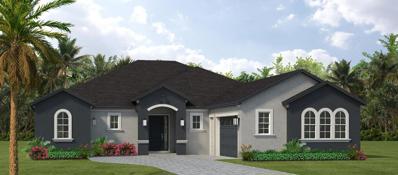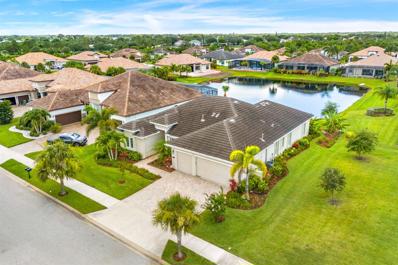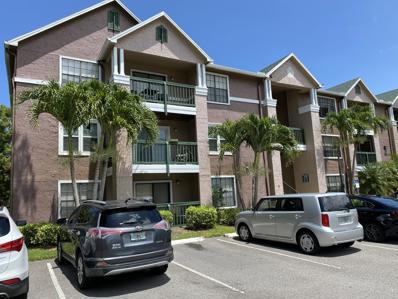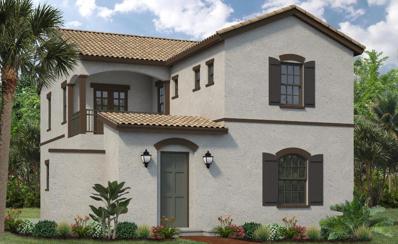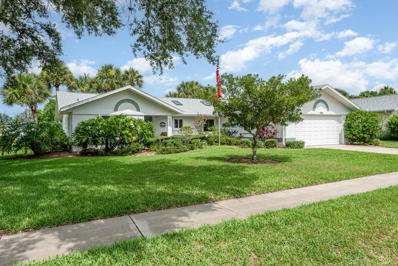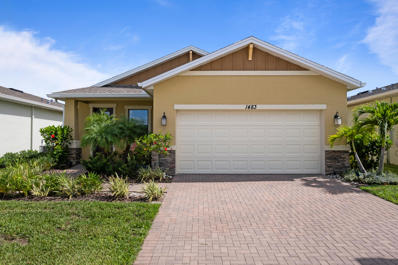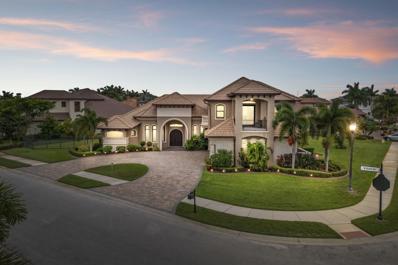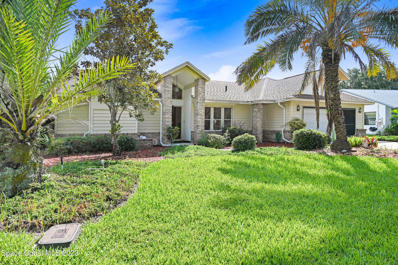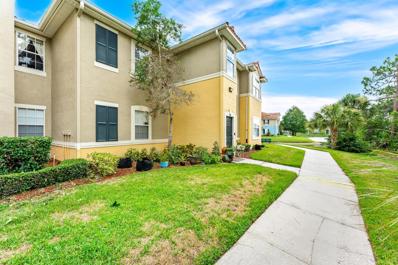Melbourne FL Homes for Sale
- Type:
- Townhouse
- Sq.Ft.:
- 1,731
- Status:
- Active
- Beds:
- 3
- Lot size:
- 0.14 Acres
- Year built:
- 2024
- Baths:
- 2.00
- MLS#:
- 1019931
- Subdivision:
- Avalonia
ADDITIONAL INFORMATION
You will love this layout. The Monterey II offers 3-bedrooms 2 baths and 2-car garage. The kitchen and dining room are at the heart of the home, boasting a large eat-in counter space, perfect for entertaining family and friends. The master suite includes a large walk-in closet and luxurious bath. This home features a Patio Extension.
- Type:
- Townhouse
- Sq.Ft.:
- 1,731
- Status:
- Active
- Beds:
- 3
- Lot size:
- 0.14 Acres
- Year built:
- 2024
- Baths:
- 2.00
- MLS#:
- 1019917
- Subdivision:
- Avalonia
ADDITIONAL INFORMATION
You will love this layout. The Monterey II offers 3-bedrooms 2 baths and 2-car garage. The kitchen and dining room are at the heart of the home, boasting a large eat-in counter space, perfect for entertaining family and friends. The master suite includes a large walk-in closet and luxurious bath. This home features a Patio Extension.
- Type:
- Single Family
- Sq.Ft.:
- 2,815
- Status:
- Active
- Beds:
- 4
- Lot size:
- 0.29 Acres
- Year built:
- 2024
- Baths:
- 5.00
- MLS#:
- 1019765
- Subdivision:
- Laurasia
ADDITIONAL INFORMATION
The Kingston is a one story 4 bedroom, 4.5 bath side entry 2 car plus golf cart garage. The Primary bedroom, bathroom and walk in closet are large and spacious. The kitchen boasts an large walk-in pantry and the laundry room has a large work area. This home also has an optional multi-gen. suite. This home features a Gourmet Kitchen, 6' Electric Fireplace in Great Room and Study in lieu of the Flex Room.
- Type:
- Single Family
- Sq.Ft.:
- 3,340
- Status:
- Active
- Beds:
- 5
- Lot size:
- 0.3 Acres
- Year built:
- 2017
- Baths:
- 5.00
- MLS#:
- 1019658
- Subdivision:
- St Andrews Manor
ADDITIONAL INFORMATION
WOW! 5 bedroom luxury home with SO MANY features & upgrades!! BEST VALUE in the sought-after, beautiful gated (tile roof only) community, St Andrews Manor! This lovely, move-in ready home features many custom details! One bedroom w/ a full bath is conveniently downstairs, with the Primary bedroom suite (with extra sitting room) & gorgeous bath with soaking tub & shower upstairs, plus 3 very spacious bedrooms and a convenient laundry room! Downstairs showcases a gorgeous kitchen w/island & high level quartz counters plus upgraded Kitchen Aid appliances w/gas cooktop! Did we mention the kitchen opens to the huge great room?! Wood look tile floors throughout the 1st level which also has a formal dining room, 2 pantries & an office/flex room. Summer kitchen, extended lanai, partial lake view & fenced too! 3+ car garage! Too many features to list here! One of the BEST and most convenient locations close to Viera/Suntree while having easy access to 95 & the beaches! Call today!
- Type:
- Townhouse
- Sq.Ft.:
- 1,809
- Status:
- Active
- Beds:
- 3
- Lot size:
- 0.15 Acres
- Year built:
- 2023
- Baths:
- 2.00
- MLS#:
- 1020076
- Subdivision:
- Avalonia
ADDITIONAL INFORMATION
Discover the epitome of luxury living in this stunning new end unit villa! Enjoy breathtaking lake views and indulge in the elegance of quartz countertops in both the kitchen and bath, complemented by sleek white shaker cabinets. The main living areas feature stylish wood-like tile, and the study, framed by elegant French doors, provides the perfect retreat. Step outside to your expansive screened lanai with an extended patio, perfect for entertaining. This home also boasts impact windows for your peace of mind, and the convenience of a central vac system. Plus, as a resident, you'll gain exclusive access to the Addison Village Club in Viera, offering resort-style pools, tennis courts, a state-of-the-art fitness center, and a vibrant community center. Located just minutes from The Avenue at Viera, you'll have premier shopping, dining, and entertainment right at your doorstep. This is luxury living at its finest!
$1,022,950
2664 Pelagornis Drive Melbourne, FL 32940
- Type:
- Single Family
- Sq.Ft.:
- 3,937
- Status:
- Active
- Beds:
- 5
- Lot size:
- 0.27 Acres
- Year built:
- 2024
- Baths:
- 5.00
- MLS#:
- 1019615
- Subdivision:
- Laurasia
ADDITIONAL INFORMATION
The Ellington is the ultimate in luxury with 5 bedrooms, 4.5 baths, flex room, bonus room, and side entry 2 car plus golf cart garage. The expansive open entertaining space at the heart of this home is unparalleled. Featuring an oversized walk-in pantry, large laundry room, and Primary suite. This home features a Gourmet Kitchen, Study in lieu of the Flex Room and more.
- Type:
- Single Family
- Sq.Ft.:
- 1,792
- Status:
- Active
- Beds:
- 3
- Lot size:
- 0.08 Acres
- Year built:
- 1989
- Baths:
- 2.00
- MLS#:
- 1019395
- Subdivision:
- Quail Ridge At Suntree Suntree Pud Stage 5 Tract 4
ADDITIONAL INFORMATION
Beautiful extensive renovation in this spacious 1 story home. New kitchen cabinets with quartz counters. Breakfast bar, high end Frigidaire appliances. Main living areas boast exotic bamboo flooring and cathedral ceilings with modern lighting. The master bedroom has a very large ensuite bathroom with modern tile, huge walk in shower and custom designed built-in closet with soft close drawers. The 600 sq ft 2 car garage has plenty of space for a golf cart and the private courtyard overlooks the lake and Suntree golf course. The lake is full of bass and alligator gar to catch and release. This extensive renovation included replacing all of the old plumbing with pex and pvc. The HVAC has a Germicidal UV light...just replaced and the insulated garage has a separate AC unit. There is also a whole house water filtration system. The filters were just replaced
$972,855
8635 Seymouria Melbourne, FL 32940
- Type:
- Single Family
- Sq.Ft.:
- 3,696
- Status:
- Active
- Beds:
- 4
- Lot size:
- 0.22 Acres
- Year built:
- 2024
- Baths:
- 5.00
- MLS#:
- 1019419
- Subdivision:
- Laurasia
ADDITIONAL INFORMATION
The gorgeous Mendocino II is a four bedroom four and a half bath home with a Flex Room, a large Bonus Room, and flex options galore to create your own unique style. Build your dream home in style. This home features a Gourmet Kitchen and Study in lieu of the Flex Room.
$855,480
2726 Cycads Lane Melbourne, FL 32940
- Type:
- Single Family
- Sq.Ft.:
- 2,815
- Status:
- Active
- Beds:
- 4
- Lot size:
- 0.5 Acres
- Year built:
- 2024
- Baths:
- 5.00
- MLS#:
- 1019258
- Subdivision:
- Laurasia
ADDITIONAL INFORMATION
The Kingston is a one story 4 bedroom, 4.5 bath side entry 2 car plus golf cart garage. The Primary bedroom, bathroom and walk in closet are large and spacious. The kitchen boasts an large walk-in pantry and the laundry room has a large work area. This home also has an optional multi-gen. suite. This home features a Gourmet Kitchen and Study in lieu of the Flex Room.
$665,000
9323 Corvo Ct Melbourne, FL 32940
- Type:
- Single Family
- Sq.Ft.:
- 2,305
- Status:
- Active
- Beds:
- 3
- Lot size:
- 0.2 Acres
- Year built:
- 2024
- Baths:
- 3.00
- MLS#:
- 1019232
- Subdivision:
- Pangea Park
ADDITIONAL INFORMATION
Come & see this beautiful, newly built 2024 Parker II model with numerous upgrades.This stunning open floor plan home features 10-foot ceilings & 3 large pocket sliders that bring in plenty of natural light. It boasts 3 bedrooms, 2.5 baths, and is located on a quiet cul-de-sac street.The home includes lots of upgrades such as smart appliances, an extended lanai with a screened porch, & a fenced yard.The kitchen is equipped with a 5burner gas stove top, wall oven,and upgraded soft close cabinets with quartz countertops. Additionally, it features a large walk-in pantry with a wine & coffee bar, complete with a beverage/wine fridge, and even a smart sink.The primary suite offers a tray ceiling & ample windows for natural light. Outside, a pavered driveway leads to a 3-car garage and a private entrance with a drop zone area inside the home.This smart home allows you to control your home from your phone. Why wait to build in the sought after Viera Neighborho
$1,050,000
8135 Stonecrest Drive Melbourne, FL 32940
- Type:
- Single Family
- Sq.Ft.:
- 3,841
- Status:
- Active
- Beds:
- 5
- Lot size:
- 0.2 Acres
- Year built:
- 2020
- Baths:
- 5.00
- MLS#:
- 1019203
- Subdivision:
- Stonecrest
ADDITIONAL INFORMATION
Experience unparalleled luxury in this magnificent lakefront home, featuring 5 spacious bedrooms and 4.5 beautifully designed bathrooms. This open and bright residence boasts a plethora of high-end amenities that will cater to every need. Once inside you will discover the expansive floorplan highlighted by custom interior design, blending elegance and comfort. The chefs kitchen is a culinary dream equipped with double oven, gas cook top and ample counter space for those gourmet creations. The beautiful open floor plan extends outdoors to a serene lakefront view, where you can relax in the heated pool and spa with plenty of room to entertain. Oversized master suite downstairs along with 4 other spacious bedrooms. Upstairs you will find a grand loft/ theater room and bedroom. An oversized 3 car garage with much needed storage space. Dont miss the opportunity to own this exceptional home in a sought after gated community in Viera. Close to shopping, restaurants.
$600,000
271 Sandy Run Melbourne, FL 32940
- Type:
- Single Family
- Sq.Ft.:
- 3,168
- Status:
- Active
- Beds:
- 4
- Lot size:
- 0.25 Acres
- Year built:
- 1981
- Baths:
- 3.00
- MLS#:
- 1019168
- Subdivision:
- Sandy Run At Suntree
ADDITIONAL INFORMATION
Roof 2024, HVAC 2017, Water Heater 2013. Located in the heart of Suntree, this spacious home is move-in ready with over 3,000 square feet of living space and offers a side entry garage for both ease and aesthetics. The primary suite is conveniently situated on the first floor. Additional features on the first floor include a formal living room, family room, elevated office, and a guest half bathroom. The custom kitchen serves as the central gathering point of the home, overlooking the family room which features a large brick fireplace and vaulted ceilings adorned with contemporary wood beams. Upstairs, three generously sized bedrooms await, along with a sprawling full guest bath equipped with a triple sink vanity. Enhancing the living experience are upgraded electrical systems, new recessed light fixtures, and freshly painted baseboards throughout. The property has also been recently deep cleaned, ensuring a pristine environment for the new buyers. Completing the home's appeal is an upgraded screened patio that spans the entire width of the home, accessible via sliding doors from both living areas. Located in central Suntree near highly desired shopping areas: The Avenue, Viera's newest Venezia Wine Veranda, delicious dining and more. Zoned for highly rated public schools and short commute to some of the top rated private schools. Close to Aerospace Industries, within 30 minutes of PAFB, and short commute to the beaches. This property is in a pristine location!
- Type:
- Single Family
- Sq.Ft.:
- 2,866
- Status:
- Active
- Beds:
- 4
- Lot size:
- 0.27 Acres
- Year built:
- 2022
- Baths:
- 4.00
- MLS#:
- R11002290
- Subdivision:
- SENDERO COVE & SIERRA COV
ADDITIONAL INFORMATION
The next chapter has begun, the size, the layout, the location makes this home THE ONE! No waiting for new construction here, this residence is full of enhancements that include hurricane impact windows and doors throughout, upgraded kitchen and bathroom cabinets, modern quartz counter tops, a custom backsplash, interior lighting upgrades throughout, and custom fans that are not only stylish but functional. There's more!!! Wood look porcelain tile professionally installed with newer carpeting in upstairs living areas. Large loft bonus space for games and entertainment upstairs are sure to make the kids happy.
- Type:
- Single Family
- Sq.Ft.:
- 1,938
- Status:
- Active
- Beds:
- 4
- Lot size:
- 0.16 Acres
- Year built:
- 2014
- Baths:
- 2.00
- MLS#:
- 1018607
- Subdivision:
- Strom Park
ADDITIONAL INFORMATION
Home is move in ready AND Seller providing $9,000 of financial incentives for Christmas!! The Oak Model plan, located in Viera's family orientated community Strom Park,is a spacious one story plan with 3BR plus Flex-room or 4th bedroom, 2bath & 2 car garage. Located on an expansive waterfront/preserve view lot with a front porch & fully fenced backyard. See Documents Tab for Summary of Updates which include appliances (2023/2024),carpet and interior paint (2023) and exterior paint (12/2024) Features include 42'' upper cabinets, granite countertops in kitchen, stainless steel appliances, bronze fixtures, tile throughout living area, refrigerator, washer & dryer included! A rated schools, across the street from Quest! Close to the Avenues for shopping/dining, Viera Hospital, Pro Health/Fitness and Duran golf. Common Amenities include a BBQ, splash park, playground & trails. Access to Addison Village Amenity Center is optional. Termite bond in place.
- Type:
- Single Family
- Sq.Ft.:
- 2,741
- Status:
- Active
- Beds:
- 4
- Lot size:
- 0.24 Acres
- Year built:
- 2018
- Baths:
- 3.00
- MLS#:
- 1018518
- Subdivision:
- St Andrews Manor
ADDITIONAL INFORMATION
NEW FLOORING BEING INSTALLED! Welcome to 5336 Kirkwall Circle, an exquisite 2,741 sq,ft, concrete block, hip roof, custom-built home located in the prestigious gated community of St. Andrews Manor in Melbourne, FL. This stunning property offers a serene escape with breathtaking water views and exceptional design, creating a perfect blend of art and luxury. As you step inside, you are greeted by refined architectural elements featuring soaring 10-foot ceilings, expansive 8-foot doors, and elegant 5 ¼ inch baseboards, setting the stage for an open and inviting atmosphere. The home's luxurious interior is further accentuated by superior craftsmanship with top-of-the-line solid wood cabinet selections and sleek countertops. Designed under the discerning eye of a professional interior designer, the home also boasts sophisticated herringbone tile flooring and custom lighting fixtures, adding an element of elegance throughout. This spacious layout includes 4 generously sized bedrooms, 3 full baths, and office providing ample space for family and guests alike. Comfort is prioritized with a 16 SEER high-efficiency HVAC system, ensuring a comfortable environment throughout the year. The heart of the home is the chef's delight kitchen, featuring an oversized island, breakfast bar, and spacious pantry. The stainless-steel appliances, including a high-end gas range, promise to enhance your culinary experiences. This space is perfect for entertaining and satisfies all the needs of everyday living. The large under truss screened lanai with paver flooring is the perfect place to dine alfresco and enjoy the water views. This area opens to a large backyard and was designed with room to add a private pool. Additional exceptional features include a 3-car garage that offers extensive storage and parking solutions. Accordion Storm shutters and alarm system provide easy protection and safety. The prime location of the home is just 15 minutes from the beach and 10 minutes from the thriving shopping, dining, and entertainment options in Viera, with convenient access near the Pineda Causeway, facilitating swift travels to and from the community. This home is more than just a dwelling; it is a retreat from the ordinary, providing an unparalleled level of luxury, tranquility and convenience. Don't miss out on the opportunity to own this impeccable property in one of Melbourne's most sought-after neighborhoods.
- Type:
- Condo
- Sq.Ft.:
- 1,078
- Status:
- Active
- Beds:
- 2
- Lot size:
- 0.07 Acres
- Year built:
- 1990
- Baths:
- 2.00
- MLS#:
- 1018489
- Subdivision:
- Cypress Cove At Suntree A Condo
ADDITIONAL INFORMATION
Priced to sell! Third Floor Cypress Cove Condo. This two bedroom, two bath is located in the heart of Suntree. Cypress cove is lusciously landscaped and includes a large community pool, exercise room, tennis courts and clubhouse. This unit includes newer vinyl floors, vaulted ceilings and a balcony. Wonderful Snowbird retreat. Flexible rental restrictions make this a great investment opportunity. Close to The Shops of Viera, Interstate 95, commercial shops, restaurants and hospital make this location ideal.
- Type:
- Single Family
- Sq.Ft.:
- 2,540
- Status:
- Active
- Beds:
- 3
- Lot size:
- 0.1 Acres
- Year built:
- 2024
- Baths:
- 4.00
- MLS#:
- 1018482
- Subdivision:
- Reeling Park
ADDITIONAL INFORMATION
Cabrera II is a 2-story home featuring a great room and dining room, adjoined by a large open kitchen and café that overlooks a very spacious lanai and courtyard. The 2nd floor includes all bedrooms as well as 2 inviting balconies. Optional features include a golf cart garage and bonus room. This home features a Bonus Room, Bath #3, Primary Bath with Freestanding Tub and Separate Shower and 3 Car Garage.
- Type:
- Single Family
- Sq.Ft.:
- 1,714
- Status:
- Active
- Beds:
- 3
- Lot size:
- 0.24 Acres
- Year built:
- 1990
- Baths:
- 2.00
- MLS#:
- 1018370
- Subdivision:
- Indian River Colony Club Pud Phase 2 Unit 2
ADDITIONAL INFORMATION
This lovely and versatile Raleigh model, is located in a military, country club community, and is perfectly situated to be near the Country Club and all the wonderful amenities that IRCC has to offer! Newer roof, impact skylights and windows, natural granite counters in kitchen and bathrooms, updated bathrooms, ceramic tile floors throughout, too many upgrades to list (see attached upgrades in Documents). Vaulted ceilings and bright, open floor plan make this style of home popular. The updated kitchen, with newer SS appliances, a breakfast nook, coffee bar, and lots of cabinets, overlooks the living and dining areas. Primary bed/bath have two walk-in closets, double sinks and walk-in shower. Guest bath has gorgeous tiled shower and updated vanity. Step out to the covered and screened lanai, complete with two fans and indoor/outdoor carpet, to enjoy the backyard oasis, which includes a butterfly garden. Come take a look at what this home and the community have to offer! Home to over 600 Military Veterans, Indian River Colony Club is a Private 55+ Country Club community with an extensive maintenance program for each home. It includes an18-hole golf course, fine dining restaurant with an executive chef & the 19th Hole restaurant and bar, fitness center, heated swimming pool, tennis courts, croquet, bocce ball, shuffleboard, and more. Pet-friendly, gated community with over 40 activities groups that have you feeling like you are on vacation.
- Type:
- Single Family
- Sq.Ft.:
- 1,493
- Status:
- Active
- Beds:
- 3
- Lot size:
- 0.14 Acres
- Year built:
- 2022
- Baths:
- 2.00
- MLS#:
- 1018302
- Subdivision:
- Bridgewater At Viera
ADDITIONAL INFORMATION
Stunning, immaculate condition, lake front home in the HIGHLY sought after Bridgewater community! Bridgewater is a premier, resort style 55+ community with AMAZING amenities! Custom upgrades in this home include granite countertops, custom cabinets, ceiling fans, walk-in closets, large 14'x8' lanai, hurricane shutters, and so much more. This home is also VERY energy efficient with custom NASA insulation blanket and automatic solar powered attic fan, reducing heating/cooling costs up to 50%! Resort style/worry free living includes all lawn maintenance, massive luxury pool with tons of seating and plenty of room to swim, with pool bar, a full gym, yoga room, movie theater, billiards, indoor mail room, café, Pickleball courts and SO MUCH MORE! Professional photos coming.
- Type:
- Single Family
- Sq.Ft.:
- 2,331
- Status:
- Active
- Beds:
- 3
- Lot size:
- 0.22 Acres
- Year built:
- 1979
- Baths:
- 3.00
- MLS#:
- 1018257
- Subdivision:
- Suntree Pud Stage 5 Tracts H I J K L And M
ADDITIONAL INFORMATION
Welcome to this 3 bedroom, 3 bathroom home with an additional flex room/office and an upstairs LOFT in highly sought after Suntree Country Club. The home features a spacious living room with a 24 ft floor to ceiling beautiful white brick fireplace, a formal dining room, kitchen w/granite counters and white cabinets, a separate eating area. A spiral staircase leads you to a loft area. The primary bedroom has an updated bathroom with an oversized shower and dual vanity. Enjoy the screened lanai and deck with views of the manicured yard & 14th green. French doors upon entrance, plantation shutters throughout home and upgraded landscaping. Roof 2023. AC 2018, water heater 2020. Zoned for top rated schools Suntree Elementary, Viera Middle School and Viera High School. (Virtually staged)
$1,400,000
3199 Wyndham Melbourne, FL 32940
- Type:
- Single Family
- Sq.Ft.:
- 3,863
- Status:
- Active
- Beds:
- 4
- Lot size:
- 0.4 Acres
- Year built:
- 2007
- Baths:
- 5.00
- MLS#:
- 1018500
- Subdivision:
- Wyndham At Duran
ADDITIONAL INFORMATION
72hr KOC. Experience unparalleled luxury in this executive home within the prestigious Wyndham at Duran. This exquisite residence boasts 4 bedrooms, 4.5 baths, a bonus room with a wet bar, and two balconies. Enjoy custom California Closets in the master suite, a home theater, an office, and a central vacuum system. The chef's kitchen was recently renovated. The family room, with its electric fireplace, overlooks a resort-inspired patio with a summer kitchen, firepit, and solar-heated, screened-in pool. The main floor includes 3 bedrooms, 3 baths, formal living and dining rooms, and a spacious family room. The second floor offers an additional bedroom and bath, a home theater, and a bonus room with a balcony. Set on a .4-acre corner lot with partial water views, a fenced side yard, and a huge circular driveway leading to a 3-car garage. Located near top-rated schools and all amenities, this home is the epitome of luxury living
- Type:
- Single Family
- Sq.Ft.:
- 1,921
- Status:
- Active
- Beds:
- 2
- Lot size:
- 0.09 Acres
- Year built:
- 1994
- Baths:
- 2.00
- MLS#:
- 1018374
- Subdivision:
- Briarwood At Suntree Suntree Pud Stage 5 Tract 44
ADDITIONAL INFORMATION
Discover the ultimate in Florida living with this stunning lakefront home in the prestigious Suntree location! Featuring glistening lakefront views and an open floor plan with soaring, vaulted ceilings, this residence is designed for both elegance and comfort. Enjoy peace of mind with a newer roof and A/C, and delight in the year-round pleasure of your very own Florida Room. Set in a quiet, well-manicured neighborhood, the HOA takes care of all exterior maintenance and lawn care, giving you the freedom to embrace a truly carefree lifestyle. Dive into relaxation with the community pool and relish in the vibrant, picturesque surroundings. This is your chance to experience the exceptional - don't miss out!
- Type:
- Single Family
- Sq.Ft.:
- 2,495
- Status:
- Active
- Beds:
- 4
- Lot size:
- 0.19 Acres
- Year built:
- 1997
- Baths:
- 2.00
- MLS#:
- 1018205
- Subdivision:
- Pineda Crossing Phase Iii
ADDITIONAL INFORMATION
This expansive 4 bedroom, 2 bath, 2 story pool home is large enough for the whole family! This well-loved home is ready for you to make it yours! Nestled in a desirable neighborhood, it boasts over 2400 sq ft of generous living space with lots of storage, a large open and bright kitchen w/island in the heart of the home, a formal dining room, spacious living room, family room and breakfast nook that leads out to your private pool which overlooks the serene water and lush conservation area beyond, creating an ideal setting for outdoor gatherings and relaxation. Watching the wildlife from the comfort of your home is true Florida living! BRAND NEW AC installed Aug 2024. Fresh Exterior Paint Nov 2024! Situated in a family-friendly neighborhood with easy access to parks, shopping and I-95. This home is perfect for families seeking comfort and functionality in a prime location. Don't miss out on this opportunity to make it yours - schedule a tour today!
$418,000
753 Casa Grande Melbourne, FL 32940
- Type:
- Single Family
- Sq.Ft.:
- 1,744
- Status:
- Active
- Beds:
- 3
- Lot size:
- 0.21 Acres
- Year built:
- 1989
- Baths:
- 2.00
- MLS#:
- 1017589
- Subdivision:
- Pine Ridge Estates Phase 1
ADDITIONAL INFORMATION
Wonderful 3/2 Suntree home. Just a short golf cart ride to Suntree CC. Granite in the kitchen and baths. Fresh paint, new engineered hardwood floors, new appliances. Kitchen is open to the family room. very large living room and dining room. Large breakfast area overlooks the screened porch. New lighting and cathedral cielings throughout the house. Large level yard with a meandering stream that can be fished.
- Type:
- Condo
- Sq.Ft.:
- 1,278
- Status:
- Active
- Beds:
- 3
- Lot size:
- 0.13 Acres
- Year built:
- 2003
- Baths:
- 2.00
- MLS#:
- 1017476
- Subdivision:
- Lakes At Viera E Condo
ADDITIONAL INFORMATION
Welcome to your new home! This 3 bed, 2 bath condo at The Lakes at Viera East offers a comfortable and convenient lifestyle. Enjoy the fantastic community amenities, including a fitness center, heated pool, putting green, BBQ grills, free RV/boat storage, and a clubhouse. The well-maintained complex is situated in a desirable area close to Viera shops, new restaurants, grocery stores, and beaches. You'll have easy access to I-95 and US-1, and the Orlando Airport is just 40 minutes away.
Andrea Conner, License #BK3437731, Xome Inc., License #1043756, [email protected], 844-400-9663, 750 State Highway 121 Bypass, Suite 100, Lewisville, TX 75067

The data relating to real estate for sale on this web site comes in part from the Internet Data Exchange (IDX) Program of the Space Coast Association of REALTORS®, Inc. Real estate listings held by brokerage firms other than the owner of this site are marked with the Space Coast Association of REALTORS®, Inc. logo and detailed information about them includes the name of the listing brokers. Copyright 2024 Space Coast Association of REALTORS®, Inc. All rights reserved.
Andrea Conner, License #BK3437731, Xome Inc., License #1043756, [email protected], 844-400-9663, 750 State Highway 121 Bypass, Suite 100, Lewisville, TX 75067

All listings featuring the BMLS logo are provided by BeachesMLS, Inc. This information is not verified for authenticity or accuracy and is not guaranteed. Copyright © 2024 BeachesMLS, Inc.
Melbourne Real Estate
The median home value in Melbourne, FL is $348,100. This is lower than the county median home value of $357,500. The national median home value is $338,100. The average price of homes sold in Melbourne, FL is $348,100. Approximately 51.2% of Melbourne homes are owned, compared to 35.78% rented, while 13.02% are vacant. Melbourne real estate listings include condos, townhomes, and single family homes for sale. Commercial properties are also available. If you see a property you’re interested in, contact a Melbourne real estate agent to arrange a tour today!
Melbourne, Florida 32940 has a population of 83,500. Melbourne 32940 is less family-centric than the surrounding county with 24.1% of the households containing married families with children. The county average for households married with children is 24.34%.
The median household income in Melbourne, Florida 32940 is $55,543. The median household income for the surrounding county is $63,632 compared to the national median of $69,021. The median age of people living in Melbourne 32940 is 42.4 years.
Melbourne Weather
The average high temperature in July is 90.7 degrees, with an average low temperature in January of 48.9 degrees. The average rainfall is approximately 53.5 inches per year, with 0 inches of snow per year.
