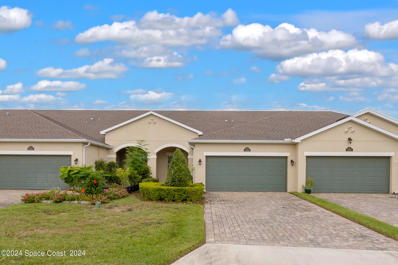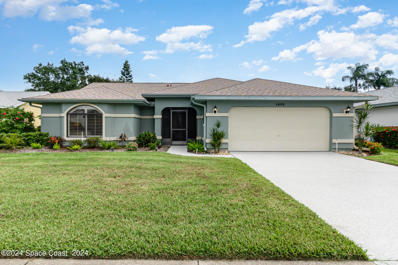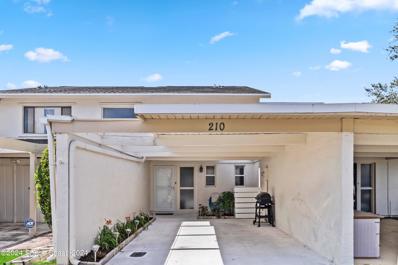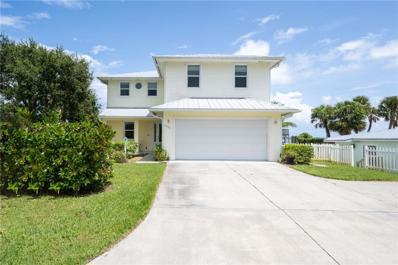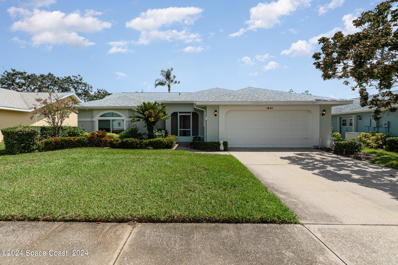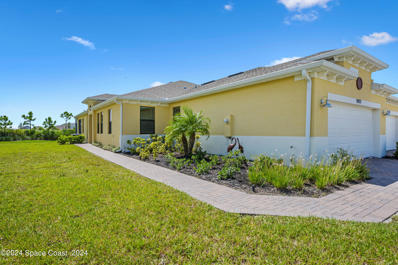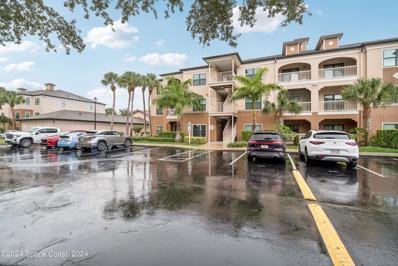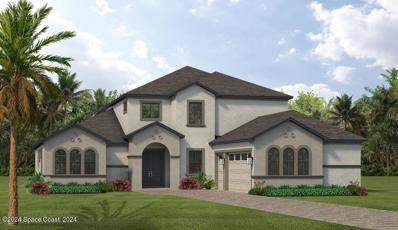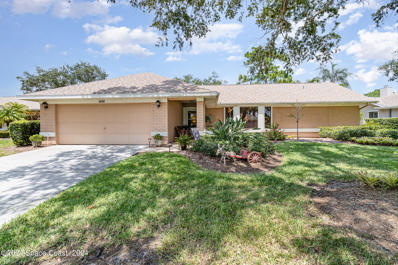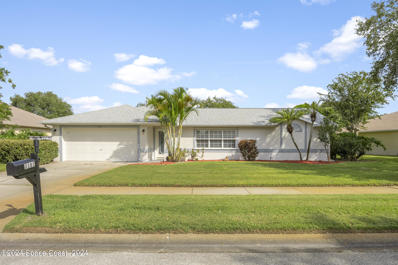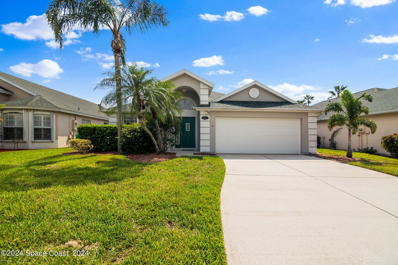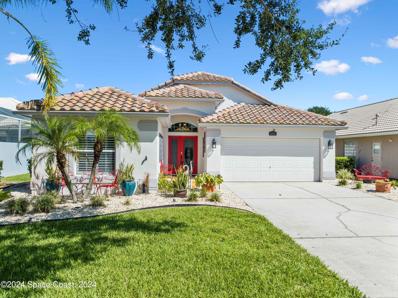Melbourne FL Homes for Sale
- Type:
- Townhouse
- Sq.Ft.:
- 1,458
- Status:
- Active
- Beds:
- 3
- Lot size:
- 0.09 Acres
- Year built:
- 2019
- Baths:
- 2.00
- MLS#:
- 1024868
- Subdivision:
- Loren Cove
ADDITIONAL INFORMATION
Be a part of the Viera Lifestyle. Why wait to build? Move in today to an established and desirable neighborhood located near shopping, restaurants, entertainment and great schools! Wonderful open floor plan with all stainless appliances and inside laundry room with washer and dryer. The kitchen has great counter and cabinet space with large breakfast bar. Tile through main living area and bedrooms carpeted. Updated ceiling fans, light fixtures and beautiful custom shades. Spa like master bath with walk in shower and large tub. Home equipped with whole house water filtration system and Tankless water heater for instant hot water! Also HVAC pump to help keep drain line cleared. The screened back patio offers a relaxing area to unwind. Home has full 2 car garage with long driveway as well. Neighborhood allows for maintenance free living with lawn service done for you. The amazing Addison Village and Loren Cove 's numerous amenities available for your use.
- Type:
- Single Family
- Sq.Ft.:
- 2,700
- Status:
- Active
- Beds:
- 4
- Lot size:
- 0.21 Acres
- Year built:
- 1995
- Baths:
- 2.00
- MLS#:
- 1024799
- Subdivision:
- Viera Tracts Bb And V Phases 4 And 5 Of Viera N
ADDITIONAL INFORMATION
Expanded Austin model, located in a private, military, country club community. This open and airy home features light-filled spaces, vaulted ceilings, and solar tubes. The split-floor plan offers maximum privacy with a guest suite that includes two rooms, a full bathroom, and a private entryway with a pocket door. The large kitchen provides ample cabinetry and a breakfast bar, making it ideal for gatherings. The spacious primary bedroom includes a walk-in closet and an en suite bathroom, featuring contemporary vanities, a soaking tub, and a beautifully renovated walk-in shower. Home to over 600 Military Veterans, Indian River Colony Club is a Private 55+ Country Club community with an extensive maintenance program for each home. It includes an18-hole golf course, fine dining restaurant with an executive chef & the 19th Hole restaurant and bar, fitness center, heated swimming pool, tennis courts, croquet, bocce ball, shuffleboard, and more. Pet-friendly, gated community with over 40 activities groups that have you feeling like you are on vacation.
$289,900
210 Augusta Melbourne, FL 32940
- Type:
- Townhouse
- Sq.Ft.:
- 1,440
- Status:
- Active
- Beds:
- 2
- Lot size:
- 0.03 Acres
- Year built:
- 1980
- Baths:
- 3.00
- MLS#:
- 1024661
- Subdivision:
- Suntree Pud Stage 1 Tr C Unit 2
ADDITIONAL INFORMATION
Beautiful 2 Bedroom, 2 1/2 Bath townhome in the heart of Suntree. Across the street from the golf course so no golf balls will hit your roof or windows! Recent upgrades include all new luxury vinyl plank flooring throughout, board and batten trim in foyer, living room, and master bedroom. Remodeled kitchen with newer stainless steel appliances, tiled backsplash & granite countertops. New roof in 2021. Electric fireplace, updated master with great views from the balcony with newer composite decking. Hurricane rated double pane windows, doors & slider. Remodeled tiled Florida room with closets featuring barn doors. Low dues include exterior maintenance, insurance, roof, and landscaping. Very well maintained & a pleasure to show.
$2,100,000
6225 Highway 1 Grant Valkaria, FL 32940
- Type:
- Single Family-Detached
- Sq.Ft.:
- 2,875
- Status:
- Active
- Beds:
- 4
- Year built:
- 2016
- Baths:
- 3.00
- MLS#:
- 281222
- Subdivision:
- Other
ADDITIONAL INFORMATION
Price Adjustment! 4 bedroom home in the quiet town of Grant Valkaria. Enjoy the river life with a private dock and two lifts. Swim and splash in the saltwater pool. House is set back from US 1 with lovely front porch and small garden. Second building on property can be used for visitors - has its own kitchen/bed/bath.
- Type:
- Single Family
- Sq.Ft.:
- 1,776
- Status:
- Active
- Beds:
- 3
- Lot size:
- 0.14 Acres
- Year built:
- 2023
- Baths:
- 2.00
- MLS#:
- 1024168
- Subdivision:
- Avalonia
ADDITIONAL INFORMATION
A buyers cold feet is ready for a Snowbirds gain! This home is back on the market and the seller is HIGHLY motivated to find its new owner. All appliances now included. Come and see what Avalonia is all about! This beautiful paired villa features 3 bedrooms and 2 bathrooms and its 1776 soft of living space is elegantly laid out for a nice flow through the home. This Saratoga II model has plenty of upgrades including tile throughout, an epoxy garage floor finish, extended and screened in back patio and the coolest....a mini split A/C system for the garage! But wait till you see the custom closet organizers in the master and 1st guest bedrooms. The large kitchen island with farmhouse sink is the perfect spot to entertain in this open floor plan space which easily spills out to the large screened in back porch to catch one of those wonderful Viera Sunsets. Come see one today
$1,690,000
6374 Modern Duran Drive Melbourne, FL 32940
- Type:
- Single Family
- Sq.Ft.:
- 2,850
- Status:
- Active
- Beds:
- 4
- Lot size:
- 0.2 Acres
- Year built:
- 2024
- Baths:
- 5.00
- MLS#:
- 1024153
- Subdivision:
- Modern Duran
ADDITIONAL INFORMATION
DYNAMITE PACKAGE W/3 YEARS OF HOA DUES INCLUDED! This extraordinary estate reimagines mid-century modern extravagance. Towering impact-resistant windows & sliders showcase vistas of the jewel-toned fountain pool/spa & the esteemed Duran Golf Course. Soaring ceilings & pristine white marbled floors flow seamlessly through expansive living & dining areas. The chef-inspired kitchen is anchored by a sleek island, waterfall-edged quartz counters, custom gray cabinetry & top-tier Bosch SS appliances. Featuring a floating entertainment center & quadruple sliders, the great rm opens to the resort-style patio. The owner's suite is a private sanctuary w/pool access, a massive walk-in closet & a spa-like bath w/a glass-enclosed freestanding tub & dual-head shower. 2 extra bdrms share a Jack & Jill bath, while the 4th boasts the luxury of a private ensuite. Convenient mudroom & cabana bath. Outdoors, enjoy a gourmet grilling station, a breezy lanai, the epic pool/spa & lush golf course views!
- Type:
- Single Family
- Sq.Ft.:
- 2,693
- Status:
- Active
- Beds:
- 4
- Lot size:
- 0.29 Acres
- Year built:
- 2007
- Baths:
- 3.00
- MLS#:
- 1024211
- Subdivision:
- Sunstone Subdivision Phase 2
ADDITIONAL INFORMATION
ONE OF A KIND CUSTOM POOL HOME! Beautifully remodeled 4-bedroom + office (or 5th bedroom) home, located in highly sought-after West Viera, FL. Enjoy breathtaking sunsets over the serene lake from your very own backyard oasis, complete with a sparkling inground pool, outdoor kitchen, and a 3-hole putting green—perfect for relaxing or entertaining guests. This spacious home, fully renovated in 2019, (roof 2021), offers a blend of elegance and comfort with upgrades throughout. The open floor plan is accentuated by luxury vinyl plank flooring in the main living areas, beautiful kitchen w/new top of the line Bosch ss appliances, cambria quartz counters, Zline canopy, updated light fixtures throughout, crown molding, and a striking post-and-beam ceiling in the living room. The split-bedroom design ensures privacy, making it ideal for families. Energy-efficient solar panels keep electric costs low, adding a modern touch to this classic Florida home. Families will love the convenience of being within walking distance to three A-rated schools and a short drive from excellent shops, dining, and our pristine space coast beaches.This home has it all, offering the perfect combination of luxury, location, and lifestyle.
- Type:
- Single Family
- Sq.Ft.:
- 2,046
- Status:
- Active
- Beds:
- 3
- Lot size:
- 0.18 Acres
- Year built:
- 1993
- Baths:
- 2.00
- MLS#:
- 1024042
- Subdivision:
- Viera Tracts Bb And V Phase 2
ADDITIONAL INFORMATION
Expanded WATERFRONT Austin model is a must-see! Located in a military, country club community, this home is light and bright with vaulted ceilings, and an open floor plan. Split-plan features a guest suite area with two bedrooms, full bathroom, complete with an entryway and pocket door which closes off for added privacy. Spacious kitchen includes plenty of cabinets, and an expanded sitting area. Large primary bedroom includes an added closet and a slider to the covered porch/lanai. The primary bathroom is completely remodeled, and has a walk-in closet, two separate vanities/sinks, walk-in soaking tub and a gorgeous, no threshold shower. Laminate wood and tile floors throughout, 2021 Roof, some impact windows and accordion shutters, and a roofed/trussed back patio with added screened lanai. To top it off, a STUNNING water view and lovely landscaping. What are you waiting for - your forever vacation starts now! Home to over 600 Military Veterans, Indian River Colony Club is a Private 55+ Country Club community with an extensive maintenance program for each home. It includes an18-hole golf course, fine dining restaurant with an executive chef & the 19th Hole restaurant and bar, fitness center, heated swimming pool, tennis courts, croquet, bocce ball, shuffleboard, and more. Pet-friendly, gated community with over 40 activities groups that have you feeling like you are on vacation.
$375,000
1380 Hill Avenue Melbourne, FL 32940
- Type:
- Single Family
- Sq.Ft.:
- 1,619
- Status:
- Active
- Beds:
- 3
- Lot size:
- 0.14 Acres
- Year built:
- 1998
- Baths:
- 2.00
- MLS#:
- 1024001
- Subdivision:
- Holiday Springs At Suntree
ADDITIONAL INFORMATION
This charming home boasts a stylish paver driveway and practical accordion shutters, blending beauty with functionality. Inside, elegant hardwood and tile floors set the stage for comfortable living. The primary bedroom is a true retreat, featuring a spacious walk-in closet, a separate shower, and a soothing tub. Enjoy the versatile enclosed back porch, perfect for year-round relaxation. The property also includes a convenient shed, a fenced yard for privacy, and a deep sink in the garage for added utility. With an HVAC system from 2011 and a roof replaced in 2018, this home offers modern comfort and lasting appeal.
- Type:
- Single Family
- Sq.Ft.:
- 1,565
- Status:
- Active
- Beds:
- 2
- Lot size:
- 0.16 Acres
- Year built:
- 2022
- Baths:
- 2.00
- MLS#:
- 1023828
- Subdivision:
- Bridgewater At Viera
ADDITIONAL INFORMATION
Stunning 2 year new Duplex with 2 bedroom 2 bath plus flex room/den with double doors located in sought after 55 and better resort style gated community of Bridgewater at Viera. White kitchen w/quartz countertops, quartz baths, stunning backsplash, laundry w/upper cabinets and washer/dryer, porcelain plank tiled floors throughout, crown moldings, blinds throughout, fans in bedrooms, etc. Step back onto the screened extended back patio and jump into your own hot tub or sit at your firepit table. Unwind at the community's private clubhouse, featuring a heated pool w/waterfall and spa, fitness room, billiard room, coffee lounge w/morning bagels, craft room, lighted tennis and pickle ball courts, bocce, and even a movie theater. The community has monthly calendars with activities, such as Mahjong, Canasta, Bingo, Yoga, Aerobics, Trivia and Karaoke nights, Concerts, Food Trucks, Lunch socials, and many more. HOA covers your home's lawn care and irrigation, too! Only a few minutes from the new Publix and Costco and super close to the Avenue shops, dog parks, Brevard Zoo, dining at the Avenues even golfing, and less than 1 hour to Orlando and less than 30 minutes to Port Canaveral.
- Type:
- Townhouse
- Sq.Ft.:
- 2,519
- Status:
- Active
- Beds:
- 3
- Lot size:
- 0.08 Acres
- Year built:
- 2005
- Baths:
- 3.00
- MLS#:
- 1023023
- Subdivision:
- Capron Ridge Phase 2
ADDITIONAL INFORMATION
$4000 LENDER CREDIT & FREE APPRAISAL offered w/ our preferred lender! This townhome is located in a pristine neighborhood, 3-bedroom, 2 1/2-bath, offering the perfect blend of comfort & convenience near all the amenities. The clubhouse, heated pool, and playground are just down the street. The stylish kitchen features modern appliances, ample storage, and gas stove, making meal prep a breeze. The primary suite is on the main level which includes two walk-in closets, dual sinks, soaking tub and a walk-in shower. Upstairs is an open loft which can be used as a play room, workout space, office, etc. There are two large bedrooms and a full bath upstairs. Outside, enjoy peaceful mornings in your screened-in porch, or on your private paver patio, surrounded by lush landscaping backing up to the preserve with walking trails. This townhouse is perfectly situated in a community known for its friendly neighbors, proximity to local shops and restaurants, & THE TOP VIERA SCHOOLS! MAKE an OFFER!!
- Type:
- Single Family
- Sq.Ft.:
- 2,879
- Status:
- Active
- Beds:
- 3
- Lot size:
- 0.28 Acres
- Year built:
- 1998
- Baths:
- 3.00
- MLS#:
- 1023704
- Subdivision:
- Legends Unit 3 The
ADDITIONAL INFORMATION
New HOME for the HOLIDAYS! Beautiful Pool home located on the 5th hole of the Challenge Golf Course in Suntree .This split plan property offers a spacious layout including an'' IMAGINATION ROOM ''with a bar and optional pool table , could be a 4th Bedroom , Gym , Media , you choose .The master bedroom , living room , breakfast nook and family room, all provide stunning views of the screened in pool patio and golf course . Home features a 3 car garage and a BRAND NEW TILE ROOF . The primary bedroom boasts a walk in shower , garden tub , dual vanities and walk in closets . Guest bedrooms are connected by a convenient Jack n Jill bathroom , plus half bath for easy pool access . This is a perfect blend of luxury and leisure ! Come and take a look you will not be disappointed .
- Type:
- Condo
- Sq.Ft.:
- 1,078
- Status:
- Active
- Beds:
- 2
- Lot size:
- 0.06 Acres
- Year built:
- 1990
- Baths:
- 2.00
- MLS#:
- 1023685
- Subdivision:
- Cypress Cove At Suntree A Condo
ADDITIONAL INFORMATION
This beautiful, upgraded and freshly painted 2 bedroom, 2 bathroom, top floor unit comes complete with granite counter tops in kitchen and baths, stainless steel appliances, tile flooring, and maple cabinets. Unit has living/dining, breakfast bar, split plan with master suite and private guest room with full bath, private screened balcony, and storage area! Community offers beautiful grounds with lush landscaping, playground, pool, hot tub, tennis courts, exercise facility, and a car wash station. I95, dining, shopping, Brevard Zoo, and schools all close by!
- Type:
- Condo
- Sq.Ft.:
- 1,157
- Status:
- Active
- Beds:
- 2
- Lot size:
- 0.07 Acres
- Year built:
- 2005
- Baths:
- 2.00
- MLS#:
- 1023566
- Subdivision:
- Three Fountains Of Viera Condo
ADDITIONAL INFORMATION
Affordable, resort-style living in the heart of Viera. A highly sought-after ground-floor condo with a direct lakefront view (smoke and pet-free). This resort-style gated Viera condo has a private gated entrance to Avenue Viera, so you can shop, dine, and go to a movie. The Viera Regional Park and Community Center are across the street. The amenities include a fitness area, clubhouse, pool, heated spa, internet and cable TV, two parking spaces, and valet trash pickup at your front door! A new roof, impact windows, and sliding doors were installed in 2021.Step out onto your private balcony to relax in front of a peaceful lake and watch the rocket launches from Cape Canaveral. With its proximity to I-95, golf courses, Brevard Zoo, Cape Canaveral, Orlando attractions, and beaches, this property is ideally situated for an enviable Florida lifestyle, with Disney and Universal Studios just 45 minutes away. https://tour.vht.com/434415371/6451-borasco-dr-1603-melbourne-fl-32940/video
- Type:
- Single Family
- Sq.Ft.:
- 3,169
- Status:
- Active
- Beds:
- 5
- Lot size:
- 0.3 Acres
- Year built:
- 2011
- Baths:
- 5.00
- MLS#:
- 1023493
- Subdivision:
- Chelford Subdivision
ADDITIONAL INFORMATION
Looking to for a quick-move-in Pool Home in Viera West? This impeccable Grand Château II model by Viera Builders, located in gated community of Chelford boasts exquisite features such as barrel tile roof, stacked stone accents and beautiful lush landscaping. This residence offers refined features such as impressive high ceilings, stunning wooden staircase, gourmet kitchen, granite countertops, gas range, stainless steel appliances. Recent updates include all brand new carpet upstairs, updated screen enclosure, and freshly painted pool deck. The luxurious primary suite features a huge walk-in closet, spa-like bathroom, raised vanities w/granite counters, separate tub, walk-in shower. With 5 bedrooms, plus a spacious bonus room, and a saltwater pool and stunning lake views, this home exudes sophistication and comfort. Other notable amenities include a tankless gas hot water heater & impact rated windows for the entire upstairs and front of home. This meticulously maintained home by original owner since 2011 provides a suburban oasis near Viera West amenities, nearby community park that offers tennis, basketball, community pool, play areas & pavillion. Viera West is golf cart friendly on the wide paths, so you can commute to nearby shopping and dining establishments. Embrace exquisite living with easy access to premier locales, A-rated schools, golf courses, and pristine beaches, Patrick Space Force Base, international airport and cruise terminal are all within 5-30 min. If you are searching for a larger waterfront pool home in an upscale area, this might be your new home!
$845,000
2211 Trava Lane Melbourne, FL 32940
- Type:
- Single Family
- Sq.Ft.:
- 3,542
- Status:
- Active
- Beds:
- 5
- Lot size:
- 0.27 Acres
- Year built:
- 2020
- Baths:
- 5.00
- MLS#:
- 1023442
- Subdivision:
- Reeling Park
ADDITIONAL INFORMATION
Contemporary Courtyard home situated on the largest corner lot (.27 acre) in Reeling Park North, Viera. Recent upgrades include expanded driveway, hot tub & additional pavers added to courtyard. 5 Bedroom & 4.5 Bathroom home on the 1st fl features an office, primary bedroom & laundry room. 2nd fl includes 3 bedrooms, 2 bathrooms, 1 of them being a Jack and Jill bathroom. Additional room can be used for storage or office. You will also find a balcony connected to one of the bedrooms. Directly above the 2 car garage upstairs you will find a large bonus area with full bathroom and a massive closet. This area also offers a great view of the lake at sunset. The Mecina II model has the best open and spacious layout. The heart of this home is the Gourment kitchen. Here you will find quartz counters, shaker white soft touch cabinets, 5 burner gas range, pot filler, chefs hood range & large walk in closet. Everyday is a vacation with your private courtyard. Enjoy the summer kitchen & grill.
- Type:
- Townhouse
- Sq.Ft.:
- 1,592
- Status:
- Active
- Beds:
- 2
- Lot size:
- 0.11 Acres
- Year built:
- 2019
- Baths:
- 2.00
- MLS#:
- 1023030
- Subdivision:
- Bridgewater At Viera
ADDITIONAL INFORMATION
Step into modern elegance with this stunning 2-bedroom, 2-bathroom villa, featuring an additional bonus room that can easily serve as a home office, guest room, or den. Designed for comfort and style, this maintenance-free home boasts tremendous curb appeal, with a beautifully paved driveway and walkway leading to the inviting front door. As you enter, you'll be captivated by the high ceilings and abundance of natural light pouring through the plentiful windows, creating a bright and airy atmosphere. The spacious living areas are adorned with sleek tile flooring, providing a seamless flow throughout the home. The heart of this home is the contemporary kitchen, fully equipped with stainless steel appliances, granite countertops, and under-cabinet lighting that highlights the modern cabinetry. The kitchen also offers a cozy breakfast nook, perfect for enjoying your morning coffee. Large laundry room. Tremendous privacy on your expansive trussed rear porch with screened enclosure.
- Type:
- Single Family-Detached
- Sq.Ft.:
- 1,411
- Status:
- Active
- Beds:
- 3
- Lot size:
- 0.14 Acres
- Year built:
- 1987
- Baths:
- 2.00
- MLS#:
- 280702
- Subdivision:
- Other
ADDITIONAL INFORMATION
Motivated sellers.Well maintained home in the beautiful Lake Pointe Suntree Community. This 3/2 home is close to parks, stores, golf courses, restaurants, good schools and only 15 minutes from the beach. Brand New AC. Very low HOA of $100 per month covers Lawn, Landscape, Sprinklers and the Community Pool. Very quiet neighborhood. Enjoy the serene and convenient lifestyle. The new owners are allowed to rent/lease after 18 months from the purchase of the property. RM SZ approx/subj to error.
- Type:
- Single Family
- Sq.Ft.:
- 3,937
- Status:
- Active
- Beds:
- 5
- Lot size:
- 0.32 Acres
- Year built:
- 2024
- Baths:
- 5.00
- MLS#:
- 1022901
- Subdivision:
- Laurasia
ADDITIONAL INFORMATION
The Ellington is the ultimate in luxury with 5 bedrooms, 4.5 baths, flex room, bonus room, and side entry 2 car plus golf cart garage. The expansive open entertaining space at the heart of this home is unparalleled. Featuring an oversized walk-in pantry, large laundry room, and Primary suite. This home features a Gourmet Kitchen, Study with additional door, half bath Lanai Door and more.
- Type:
- Single Family
- Sq.Ft.:
- 2,625
- Status:
- Active
- Beds:
- 4
- Lot size:
- 0.22 Acres
- Year built:
- 2022
- Baths:
- 3.00
- MLS#:
- 1022926
- Subdivision:
- Bridgewater At Viera
ADDITIONAL INFORMATION
PRICE IMPROVEMENT! Welcome to Brevard County's Premier 55+ Resort-style Community in Viera Bridgewater! This home features the Riviera floor plan with a lock-out guest/Next-Gen suite with its own entry, kitchen, living, laundry, bedroom/ bathroom. Treat your guests in style or offer a family member with their independence & peace of mind within the family compound. The open concept main home offers 10' ceilings, ceramic tile throughout & 2 additional bedrooms plus owners suite, 2 bathrooms & a flex/office space. The screened lanai at the rear of the home offers privacy from the main house to dip into your jacuzzi or design your own garden nirvana. The amenities that the Bridgewater community offers are 2nd to none including a beautiful pool, Clubhouse, Movie Theater, Pickle Ball courts & more. Viera is no stranger to top master planned communities in the country ranking in the top 10 recently. Book your showing today & see more of what this beautiful home/community has to offer.
- Type:
- Single Family
- Sq.Ft.:
- 2,011
- Status:
- Active
- Beds:
- 3
- Lot size:
- 0.22 Acres
- Year built:
- 1989
- Baths:
- 2.00
- MLS#:
- 1022672
- Subdivision:
- Indian River Colony Club Pud Phase 2 Unit 3
ADDITIONAL INFORMATION
Located within a military country club community, this expanded Concord model offers a stunning view of both water and golf, perfectly situated on the 18th hole. The Florida room, with its large picture windows, provides an expansive and serene view, making it an ideal spot to relax. The primary bedroom features a custom closet, and the bathroom and vanity have been tastefully updated. The home's expansion creates the perfect setting for enjoying your morning coffee, whether inside or on the outdoor pavered space under the awning. ROOF 2021. Home to over 600 Military Veterans, Indian River Colony Club is a Private 55+ Country Club community with an extensive maintenance program for each home. It includes an18-hole golf course, fine dining restaurant with an executive chef & the 19th Hole restaurant and bar, fitness center, heated swimming pool, tennis courts, croquet, bocce ball, shuffleboard, and more. Pet-friendly, gated community with over 40 activities groups that have you feeling like you are on vacation.
- Type:
- Single Family
- Sq.Ft.:
- 1,784
- Status:
- Active
- Beds:
- 4
- Lot size:
- 0.22 Acres
- Year built:
- 1994
- Baths:
- 2.00
- MLS#:
- 1022552
- Subdivision:
- Pineda Crossing Phase I
ADDITIONAL INFORMATION
Ideal Florida living in picturesque Pineda Crossing featuring mature trees and sidewalks throughout neighborhood. This well loved home is ready for new owners to make it their own! Fairly open floor plan with split bedrooms, large front living room & dining, middle breakfast area & family room, indoor laundry room, enclosed back porch. Ample sized back yard with nice gardening side area, low maintenance landscaping and brand new sprinkler pump. A/C System & Gas Water heater only 1 year old! Large primary bedroom with 2 walk in closets & shower. Excellent location just south of Pineda and Wickham Rd, close to all major amenities. Watch the rocket launches from your new backyard! Easy to show - Come by today!
- Type:
- Condo
- Sq.Ft.:
- 1,359
- Status:
- Active
- Beds:
- 3
- Lot size:
- 17.8 Acres
- Year built:
- 2005
- Baths:
- 2.00
- MLS#:
- NS1082376
- Subdivision:
- Three Fountains/viera
ADDITIONAL INFORMATION
STUNNINGLY UPDATED, RARE SECOND-FLOOR WATERFRONT 3-BEDROOM END UNIT WITH PRIVATE GARAGE. Step into luxury with this completely updated 3-bedroom end unit, perfectly situated on the second floor with breathtaking waterfront views. This rare find offers everything you need—just bring your toothbrush, a change of clothes, and don't forget your bathing suit! Furnishings are negotiable outside of Escrow. Every detail has been meticulously curated, whether professionally staged or rather, a reflection of the owner's impeccable taste for nothing but the best. From the moment you enter, you'll notice the custom diagonal luxury vinyl plank flooring that leads into a spacious, open, and split floor plan. Entertain guests effortlessly in the living and dining rooms while enjoying serene water views from your private balcony. Conveniently located just steps from the clubhouse, pool/spa, and cabana, this unit offers prime access to all community amenities. The kitchen is a chef's dream, featuring shaker-style cabinets, a chic penny tile backsplash, granite countertops, under-cabinet lighting, and stainless-steel appliances, all illuminated by recessed lighting. The living room, primary bedroom, and guest bedroom all boast picturesque lake views, creating a tranquil retreat in every corner of the home. Both the primary bedroom and living room have direct access to the balcony, perfect for unwinding after a long day. The primary and guest bathrooms mirror the kitchen's elegant updates, with granite countertops, penny tile backsplashes, and timeless subway tile wainscoting. The primary bath also features a premium shower system, adding to the unit's luxurious feel. The crown jewel of this unit is the oversized private garage, offering ample storage and two convenient access points. Additionally, guests will appreciate the two assigned parking spaces. The Three Fountains of Viera community is a haven of convenience and luxury. Enjoy private access to The Avenues Town Center, a community pool and spa, putting green, and an expansive grilling area. The clubhouse offers a café, a children's room, and nearby community park with tennis courts , walking trails and soccer fields. With community Wi-Fi, cable TV, and valet trash collection included for your comfort and convenience. Golf enthusiasts can also bring their clubs and cart for a round at Duran Golf Club, known for its exceptional course and dining expirence. Make this exceptional property your new home today!
- Type:
- Single Family
- Sq.Ft.:
- 2,009
- Status:
- Active
- Beds:
- 3
- Lot size:
- 0.14 Acres
- Year built:
- 1998
- Baths:
- 2.00
- MLS#:
- 1022399
- Subdivision:
- Misty Creek Unit 1
ADDITIONAL INFORMATION
Beautiful open concept home now available in ever-popular Misty Creek! This freshly painted property has brand new carpet and is in immaculate condition. If you are looking for low maintenance , low cost of of living, you have just found it! The HOA takes care of yard maintenance including trimming and also exterior painting. There is a transferrable solar panel system which results in lower than average FPL bills . Split bedroom plan , separate living and family rooms, and a huge master bedroom with an extra spacious walk in closet. Owner has finished out the space above the closet resulting in a room complete with flooring, lighting, and AC!! Highly desirable Misty Creek , with it's reasonable HOA dues and close proximity to both the heart of Suntree and Viera offers a picturesque neighborhood and very nice community pool. HVAC 2021, Roof 2016, Garage door replaced 2023.
- Type:
- Single Family
- Sq.Ft.:
- 1,720
- Status:
- Active
- Beds:
- 3
- Lot size:
- 0.17 Acres
- Year built:
- 1998
- Baths:
- 2.00
- MLS#:
- 1022382
- Subdivision:
- Baytree Pud Phase 1 Stage 1-5
ADDITIONAL INFORMATION
Beautiful Baytree. You'll be hard pressed to find a more upgraded and meticulously maintained home in this Gorgeous Golf course community, nothing to do here, move in and enjoy; a round of golf at the Gary Player signature Course, Tennis, social events at the Clubhouse, heated resort style pool, miles of jogging/walk paths in addition to all the amazing shopping in nearby Viera, also close to beaches, minutes to I95 for easy access to Orlando and South Fl. New in 2022; TILE ROOF, quartz countertops, inline HW heater, new lighting and fans, marine grade vinyl hurricane rated porch enclosure, irrigation pump and lush landscape, interior and exterior painted... In 2024 custom walk-in shower installed and a 2nd closet added, HVAC w 10yr warranty, washer n dryer w/10yr warranty and the list goes on...A MUST SEE HOME You will not be disappointed
Andrea Conner, License #BK3437731, Xome Inc., License #1043756, [email protected], 844-400-9663, 750 State Highway 121 Bypass, Suite 100, Lewisville, TX 75067

The data relating to real estate for sale on this web site comes in part from the Internet Data Exchange (IDX) Program of the Space Coast Association of REALTORS®, Inc. Real estate listings held by brokerage firms other than the owner of this site are marked with the Space Coast Association of REALTORS®, Inc. logo and detailed information about them includes the name of the listing brokers. Copyright 2024 Space Coast Association of REALTORS®, Inc. All rights reserved.


Melbourne Real Estate
The median home value in Melbourne, FL is $348,100. This is lower than the county median home value of $357,500. The national median home value is $338,100. The average price of homes sold in Melbourne, FL is $348,100. Approximately 51.2% of Melbourne homes are owned, compared to 35.78% rented, while 13.02% are vacant. Melbourne real estate listings include condos, townhomes, and single family homes for sale. Commercial properties are also available. If you see a property you’re interested in, contact a Melbourne real estate agent to arrange a tour today!
Melbourne, Florida 32940 has a population of 83,500. Melbourne 32940 is less family-centric than the surrounding county with 24.1% of the households containing married families with children. The county average for households married with children is 24.34%.
The median household income in Melbourne, Florida 32940 is $55,543. The median household income for the surrounding county is $63,632 compared to the national median of $69,021. The median age of people living in Melbourne 32940 is 42.4 years.
Melbourne Weather
The average high temperature in July is 90.7 degrees, with an average low temperature in January of 48.9 degrees. The average rainfall is approximately 53.5 inches per year, with 0 inches of snow per year.
