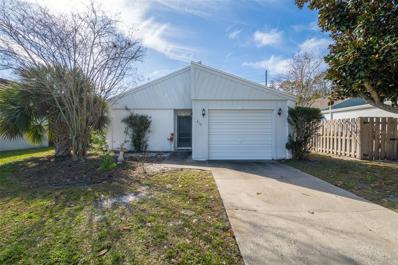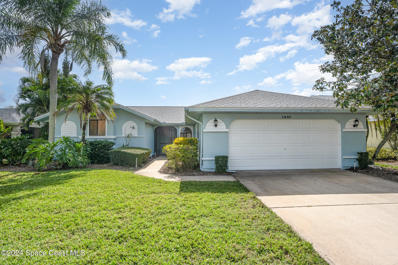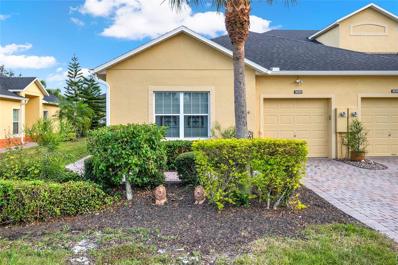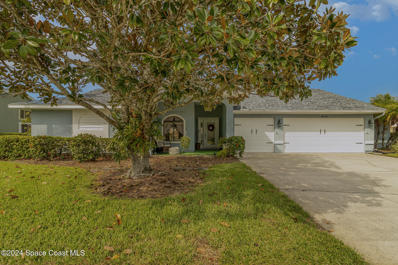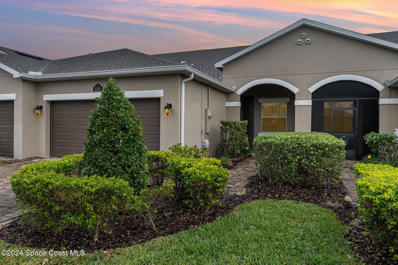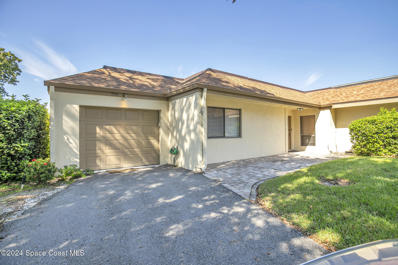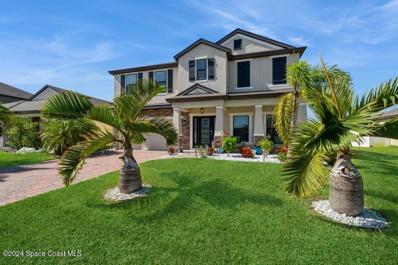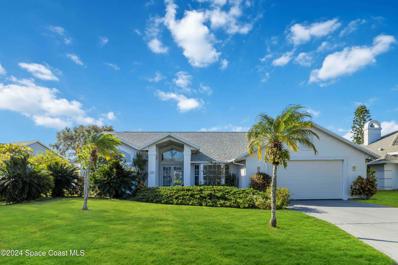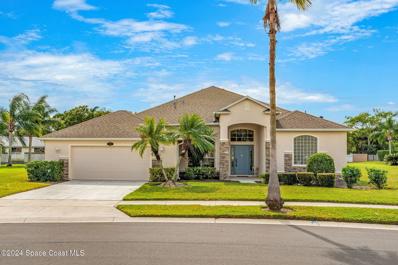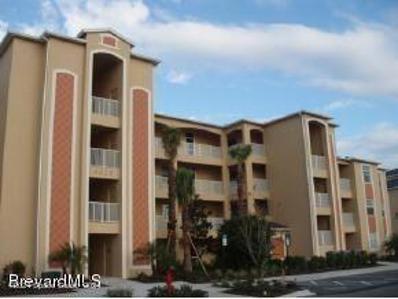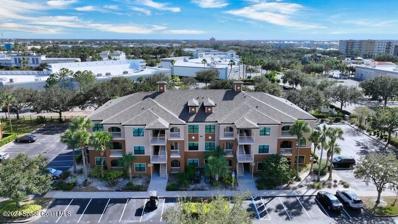Melbourne FL Homes for Sale
- Type:
- Condo
- Sq.Ft.:
- 598
- Status:
- Active
- Beds:
- 1
- Lot size:
- 0.07 Acres
- Year built:
- 2005
- Baths:
- 1.00
- MLS#:
- 1029127
- Subdivision:
- Three Fountains Of Viera Condo
ADDITIONAL INFORMATION
Totally Updated, Remodeled, Move In Ready with gorgeous Sunrise, Sunset, Launch and Fireworks Views from the balcony, is ready for new owner/s to move in and enjoy! ALL NEW November 2023: Water Heater, Flooring, Paint (walls, ceilings and trim), Refrigerator, Range, Dishwasher, Built In Microwave, Refreshed Cabinets and Counters, remodeled Bathroom including floors, vanity, toilet, Shower/tub wall tile, Stackable Washer/Dryer next to Tub/Shower area , all light fixtures through out, all door knobs, ceiling fans, plus window blinds on the Hurricane Rated Windows! Gated community with its own entrance to ''The Avenues'': shop, dine and see a movie, all within walking /biking distance. The community offers many amenities: fitness center, resort style swimming pool with lush landscaping, heated spa and an entertainment area. One assigned parking space directly in front of the building entrance and Visitor parking available at the end of the building. Enjoy top floor and luxury living.
- Type:
- Single Family
- Sq.Ft.:
- 1,565
- Status:
- Active
- Beds:
- 2
- Lot size:
- 0.15 Acres
- Year built:
- 2023
- Baths:
- 2.00
- MLS#:
- 1029099
- Subdivision:
- Bridgewater At Viera
ADDITIONAL INFORMATION
Welcome to Alister Drive in the heart of Viera! This charming 2 bedroom, 2 bath with office duplex is nestled in a vibrant and highly sought-after 55 + community! As you enter, the spacious living area greets you with abundant natural light making the open layout ideal for both everyday living and entertaining. The kitchen is complete with modern appliances, ample counter space, and cabinetry that offers plenty of storage. The primary bedroom suite features a generous layout and private en-suite bathroom. Step outside to a backyard oasis that's perfect for enjoying Florida's sunny weather. The outdoor space includes a well-maintained lawn and a patio area where you can enjoy morning coffee, weekend barbecues, or simply soak up the sunshine. This beautiful community is rich with amenities with easy access to the sparkling resort style pool, state-of-the-art fitness center, social clubhouse, tennis courts, pickle ball, and a movie theater! Schedule your private showing today!
- Type:
- Single Family
- Sq.Ft.:
- 2,127
- Status:
- Active
- Beds:
- 4
- Lot size:
- 0.22 Acres
- Year built:
- 1996
- Baths:
- 2.00
- MLS#:
- 1029076
- Subdivision:
- Mandarin Lakes Unit 1
ADDITIONAL INFORMATION
Come see this heated pool home located in desirable Mandarin Lakes with a peaceful water view. Spacious home featuring formal living room and dining room. Kitchen has many cabinets and recently added granite counter tops. Family room features sliders leading to the newly resurfaced pool and hot tub. Nice size primary suite, also with sliders to pool area. Split plan for privacy. Some recent upgrades have been done. A/C is approximately 3 years old Roof is 2016. Sprinkler system just redone. Home will need new carpet and inside paint but otherwise is in excellent condition. Close to The Avenues of Viera, shopping, restaurants, doctors and major highways.
- Type:
- Single Family
- Sq.Ft.:
- 2,468
- Status:
- Active
- Beds:
- 4
- Lot size:
- 0.22 Acres
- Year built:
- 2023
- Baths:
- 3.00
- MLS#:
- 1029088
- Subdivision:
- Bridgewater At Viera
ADDITIONAL INFORMATION
Bridgewater, a vibrant 55+ community, home features over $150,000 in premium owner added upgrades and an office/den (4th bedroom). The chef's kitchen features top-tier GE Cafe appliances - wall microwave/oven, additional French door wall oven in custom cabinetry, induction stovetop, two-drawer dishwasher. The 11.5-ft island is adorned w/ 3 pendant lights & professional-grade faucet. Kitchen cabinets include crown molding, under-cabinet lighting, & elegant backsplash. Luxury touches - a primary soaking tub, Roman walk-in shower, bidet. Guest room features en-suite bath. Custom closets throughout. Impact-rated windows & doors, hurricane-rated lanai shades, panoramic screen w/ lake views & pet friendly screening. Plus whole-house air purifier, wood-like tile flooring, WiFi-enabled GE Profile washer & dryer, 2nd refrigerator in garage w/custom cabinetry, epoxy flooring. Smart house technology. Home provides an exceptional blend of elegance & convenience. Some elegant furniture conveys.
- Type:
- Single Family
- Sq.Ft.:
- 1,211
- Status:
- Active
- Beds:
- 3
- Lot size:
- 0.11 Acres
- Year built:
- 1976
- Baths:
- 2.00
- MLS#:
- O6256229
- Subdivision:
- Suntree Pud Stage 02 Ph 01
ADDITIONAL INFORMATION
Completely remodeled 3 bed/2 bath home located in the heart of Suntree! New cabinets, granite countertops, and stainless steel appliances give this spacious kitchen a touch of elegance. Walk in to the living room and admire the stunning vaulted ceiling with unique wood beams. Luxurious vinyl plank flooring flows throughout the entire home. Each room has large windows that allow tons of natural light to shine through. Enjoy your own private Atrium/Zen garden where you can relax and unwind. Storage space is never an issue in this home with a roomy one-car garage. Newer washer and dryer, HVAC system and water heater has been installed. Convenient location close to top tier schools, the Avenues of Viera, and many restaurants. The probate has been completed and can be sold without delay. Don't miss the chance to make it yours—schedule a viewing today!
- Type:
- Single Family
- Sq.Ft.:
- 1,843
- Status:
- Active
- Beds:
- 3
- Lot size:
- 0.18 Acres
- Year built:
- 1993
- Baths:
- 2.00
- MLS#:
- 1029190
- Subdivision:
- Viera Tracts Bb And V Phase 2
ADDITIONAL INFORMATION
Welcome to your Florida retreat, located in a military, country club community. This Madison floor plan is situated directly on the lake and offers you a stunning golf course view and a peaceful lifestyle. With three spacious bedrooms, two bathrooms , and a convenient two car-garage, this home is designed to bring you relaxation and comfort. With limited carpet, making it easy to maintain and perfect for hosting friends and family. Updated kitchen countertops and a great screened lanai to enjoy your serene sunsets or peaceful mornings. Welcome home! Home to over 600 Military Veterans, Indian River Colony Club is a Private 55+ Country Club community with an extensive maintenance program for each home. It includes an18-hole golf course, fine dining restaurant with an executive chef & the 19th Hole restaurant and bar, fitness center, heated swimming pool, tennis courts, croquet, bocce ball, shuffleboard, and more. Pet-friendly, gated community with over 40 activities groups that have you feeling like you are on vacation.
$678,900
2931 Camberly Circle Viera, FL 32940
- Type:
- Single Family
- Sq.Ft.:
- 2,170
- Status:
- Active
- Beds:
- 3
- Lot size:
- 0.21 Acres
- Year built:
- 2004
- Baths:
- 2.00
- MLS#:
- 1029030
- Subdivision:
- Heritage Isle Pud Phase 1
ADDITIONAL INFORMATION
''Stunning retreat with a sparkling pool, waterfall, lushly landscaped grounds, expansive entertaining area complete with pergola, the ''VIEW'' of the waterway and Duran golf course will leave you breathless! Spacious, climate controlled 3-car garage with remote roll down screens, perfect for the car enthusiast seeking a private oasis in the heart of Viera'' ''Experience resort-style living in this unique , one of a kind estate home featuring seamless wide plank flooring, new AC, new appliances, new bathrooms, new light fixtures, new roof, storm shutters, full view entry storm door, plantation shutters, remote storm shutters on lanai, freshly painted outside. Step into a beautiful custom, gourmet kitchen, the ultimate blend of luxury and functionality. You need to see it to believe it! Once in a lifetime opportunity! Don't let it pass you by!
$329,999
3029 Vallejo Way Melbourne, FL 32940
- Type:
- Townhouse
- Sq.Ft.:
- 1,532
- Status:
- Active
- Beds:
- 2
- Lot size:
- 0.11 Acres
- Year built:
- 2010
- Baths:
- 2.00
- MLS#:
- O6254950
- Subdivision:
- Heritage Isle P.u.d. Phase 5 Lot 4 Blk L
ADDITIONAL INFORMATION
Bright and Spacious End Unit Villa in Heritage Isles This inviting one-story end-unit villa, located in the highly desirable Heritage Isles community, blends style, comfort, and resort-style living. The open floor plan fills with natural light, creating a welcoming ambiance throughout the home. Bright Living Spaces, Open floor plan with a combined dining and family room that flows seamlessly to a screened, covered patio through sliding glass doors?ideal for indoor-outdoor entertaining. Well-Appointed Kitchen, with a breakfast bar makes it easy to enjoy casual dining or host guests. Spacious Bedrooms, The primary suite includes an extra-large walk-in closet, a double-sink vanity, and a walk-in shower. The large guest bedroom offers ample closet space. Big den/office area to suit your lifestyle needs. New flooring with a lifetime warranty throughout, enhancing style and durability. A one-car garage with extra storage space. Enjoy all the perks of Florida resort-style living, including a pool, spa, tennis courts, and more! This villa combines the perfect mix of comfort and luxury, right in the heart of the Heritage Isles community.
- Type:
- Manufactured Home
- Sq.Ft.:
- 1,118
- Status:
- Active
- Beds:
- 2
- Lot size:
- 0.16 Acres
- Year built:
- 1986
- Baths:
- 2.00
- MLS#:
- 1028920
ADDITIONAL INFORMATION
Charming home in the desirable Casa Loma Estates Co-op—a peaceful senior community! This inviting residence boasts a durable metal roof, stylish laminate wood floors, and vaulted ceilings that add a spacious, airy feel. Enjoy the convenience of an indoor laundry room with Whirlpool washer and dryer included, and ceiling fans throughout for added comfort. The layout features 2 spacious bedrooms and 2 full bathrooms. Relax on the enclosed front porch, accessible through sliding doors from the living room or east door to the carport. Or unwind on the private concrete stone patio in the rear. Home has beautiful landscaping. A large carport and a storage room with aluminum framing add practicality. Ideally located close to shopping, dining, and entertainment, with a quick commute to the beach. Schedule a viewing today!
- Type:
- Single Family
- Sq.Ft.:
- 2,470
- Status:
- Active
- Beds:
- 4
- Lot size:
- 0.29 Acres
- Year built:
- 2005
- Baths:
- 3.00
- MLS#:
- 1028889
- Subdivision:
- Heritage Isle Pud Phase 1
ADDITIONAL INFORMATION
Your dream home on an oversized corner lot in Heritage Isle is waiting for you! This immaculate home impeccably kept, boasts an elegant formal dining room with custom tray ceiling, formal living room, gorgeous high end hickory wood flooring & tile, beautiful ceiling fans throughout! Chefs will love this kitchen with the large center island with maple cabinets. The open floor plan is perfect for entertaining as the spacious kitchen & family room open up to a large, screened lanai. Beautifully designed master suite with his & her closets which have been professionally customed designed, ensuite with double vanities, shower & garden tub. Master sitting area/office area opens up to the relaxing lanai. New roof in 2022, hurricane windows, upgraded Trane Air conditioner. Start enjoying resort style living at its finest in the most prestigious 55+ community in Viera.
- Type:
- Single Family
- Sq.Ft.:
- 2,465
- Status:
- Active
- Beds:
- 4
- Lot size:
- 0.19 Acres
- Year built:
- 2004
- Baths:
- 3.00
- MLS#:
- 1028843
- Subdivision:
- Heritage Isle Pud Phase 1
ADDITIONAL INFORMATION
Welcome to this meticulously maintained 4-bedroom, 3-bath home nestled in the coveted 55+ community of Heritage Isle, where comfort meets modern convenience & resort-style amenities. Thoughtful upgrades abound, from the recently replaced range, dishwasher & microwave (2021) to a stylish refrigerator (2020), ensuring a fully equipped kitchen. The home exterior received a fresh coat of paint in 2024, while the pavers were professionally cleaned & sealed in 2024 for lasting appeal. For ultimate air quality, the ducts were cleaned in 2024 & the attic was sealed against pests in 2020. A top-of-the-line Trane XL 824 AC system w/ a new thermostat & evaporator coil (2023) comes w/ a transferable warranty, valid until October 2025—for both efficiency & peace of mind. In addition to its beautiful interiors, this property offers exclusive access to a community pool, clubhouse, fitness center & pickleball/tennis courts, all enhancing an active, luxurious lifestyle in a vibrant community setting.
- Type:
- Single Family
- Sq.Ft.:
- 2,295
- Status:
- Active
- Beds:
- 4
- Lot size:
- 0.27 Acres
- Year built:
- 1993
- Baths:
- 3.00
- MLS#:
- 1028828
- Subdivision:
- Viera Tracts Bb And V Phase 2
ADDITIONAL INFORMATION
Lovely, updated Montpelier model is unsurpassed in style and elegance. Located in a military, country club community, this 4 bed/3 full bath/3-car garage home has wood-look, luxury vinyl flooring throughout. Remodeled bathrooms, vaulted ceilings, and CHECK OUT THE KITCHEN! Waterfall edge granite countertops, rectangular single bowl farmhouse sink, Shaker cabinets and drawers have designer's edge combining two color tones, and the must-have tall cabinets which guarantees you the most storage space, along with fingerprint resistant SS appliances. This home is made for entertaining, and the split floor plan is ideal for friends and family visits. Home to over 600 Military Veterans, Indian River Colony Club is a Private 55+ Country Club community with an extensive maintenance program for each home. It includes an18-hole golf course, fine dining restaurant with an executive chef & the 19th Hole restaurant and bar, fitness center, heated swimming pool, tennis courts, croquet, bocce ball, shuffleboard, and more. Pet-friendly, gated community with over 40 activities groups that have you feeling like you are on vacation.
- Type:
- Townhouse
- Sq.Ft.:
- 1,458
- Status:
- Active
- Beds:
- 3
- Lot size:
- 0.1 Acres
- Year built:
- 2020
- Baths:
- 2.00
- MLS#:
- 1028763
- Subdivision:
- Loren Cove
ADDITIONAL INFORMATION
Great open floor plan featuring 3 bedrooms, 2 bathrooms, large breakfast bar, inside laundry. Large walk-in closet. Large 2 car garage. Close to shopping, restaurants and great schools. The Clubhouse Offers many amenities to enjoy.
- Type:
- Townhouse
- Sq.Ft.:
- 1,749
- Status:
- Active
- Beds:
- 3
- Lot size:
- 0.06 Acres
- Year built:
- 1979
- Baths:
- 2.00
- MLS#:
- 1028696
- Subdivision:
- Foxhall Phase 2
ADDITIONAL INFORMATION
WONDERFUL COMMUNITY !!Spectacular Golf Course View. Located on the #18 hole of the Green. This lovely 3/2 bedroom has updated eat in kitchen, solid surface countertops, and stainless appliances, Newer Bamboo flooring with open floorplan. Laundry room with NEWER washer and dryer. The unit is a NICE end unit! Hurry this one will not last!! BEAUTIFUL UNIT and BEAUTIFUL LOCATION!!! Close to shopping, restaurants and so much more!!
$632,000
1032 Peta Melbourne, FL 32940
- Type:
- Single Family
- Sq.Ft.:
- 2,761
- Status:
- Active
- Beds:
- 4
- Lot size:
- 0.15 Acres
- Year built:
- 2018
- Baths:
- 3.00
- MLS#:
- 1028551
- Subdivision:
- Sandhill Crossing
ADDITIONAL INFORMATION
Welcome to your dream home in the highly sought-after gated community of Viera. This stunning single-family home boasts 4 bedrooms, 2.5 bathrooms. The modern kitchen features granite counters, stainless steel appliances, and high-end finishes throughout. The open floor plan includes a designated office space, perfect for those who work from home or need a quiet place to study. Step outside to your private oasis, where the home backs up to a serene conservation area, providing ultimate privacy and tranquility. Enjoy the Florida sunshine on the screened porch or entertain guests in the beautifully landscaped backyard with a vinyl fence for added security. This home is perfect for families, with laminated wood floors upstairs, tile downstairs, and hurricane shutters for added peace of mind during storm season. You'll have easy access to shopping, dining, and entertainment options. Don't miss out on the opportunity to own this luxurious home in a prime location.
$429,000
6976 Owen Drive Melbourne, FL 32940
- Type:
- Single Family
- Sq.Ft.:
- 1,770
- Status:
- Active
- Beds:
- 3
- Lot size:
- 0.14 Acres
- Year built:
- 2005
- Baths:
- 2.00
- MLS#:
- 1030966
- Subdivision:
- Heritage Isle Pud Phase 1
ADDITIONAL INFORMATION
Discover the perfect blend of comfort and active living in this clean, well-maintained 3-bedroom, 2-bath home in the highly sought-after Heritage Isles community. Recent upgrades include a newer AC, water heater, and roof for peace of mind. Residents enjoy a wealth of amenities, including a sparkling pool, modern gym, pickleball and tennis courts, bocce ball, a private pavilion, and a card room. Conveniently located near shopping, dining, and medical facilities, this home offers the lifestyle you've been dreaming of. Call today to schedule a showing!
- Type:
- Single Family
- Sq.Ft.:
- 2,269
- Status:
- Active
- Beds:
- 3
- Lot size:
- 0.23 Acres
- Year built:
- 2018
- Baths:
- 3.00
- MLS#:
- 1028588
- Subdivision:
- Trasona
ADDITIONAL INFORMATION
Located in popular Trasona Cove, this meticulously cared for Melody floorplan features 3 spacious bedrooms, 2.5 baths plus large office/flex space with French doors. The open, inviting kitchen boasts white shaker cabinetry end to end with two pantries for loads of storage & an enormous island that seamlessly flows into the inviting living spaces, making it perfect for everyday living as well as entertaining. Enjoy upgrades throughout the home such as quartz countertops in kitchen/bathrooms, wood-look tile throughout (no carpet), 8' interior doors & large, three-panel slider leading to the lanai & extended, screened patio with amazing pond/wildlife views, an ideal spot to relax & enjoy morning coffee. Peace of mind comes standard with a whole house generator. Neighborhood amenities include clubhouse/pool, fitness center, dog park & more. Yard maintenance is handled by the HOA. Close proximity to excellent schools, parks, & shopping.
- Type:
- Single Family
- Sq.Ft.:
- 2,247
- Status:
- Active
- Beds:
- 4
- Lot size:
- 0.22 Acres
- Year built:
- 1990
- Baths:
- 2.00
- MLS#:
- 1028543
- Subdivision:
- Cypress Trace Suntree Pud Stage 4
ADDITIONAL INFORMATION
Welcome to your dream home in the highly sought-after Suntree community! This stunning pool home offers a perfect blend of comfort and tranquility, nestled in a serene neighborhood known for its top-rated schools and meticulously maintained surroundings. Featuring 4 spacious bedrooms and 2 modern bathrooms, this residence boasts breathtaking lake views and ample space for family gatherings and entertaining. Enjoy the peaceful atmosphere of Cypress Trace, a hidden gem within Suntree that provides a quiet retreat from the hustle and bustle. Don't miss your chance to own this beautiful property in one of the most desirable areas—schedule your showing today!
$1,140,000
3220 Cappannelle Drive Melbourne, FL 32940
Open House:
Sunday, 12/22 12:00-5:00PM
- Type:
- Single Family
- Sq.Ft.:
- 3,268
- Status:
- Active
- Beds:
- 4
- Lot size:
- 0.24 Acres
- Baths:
- 4.00
- MLS#:
- 1028514
- Subdivision:
- Casabella Phase 2
ADDITIONAL INFORMATION
Custom home. Home to be built. Buyer may still choose floorplan. This information is based on a custom Pacifica. First floor is 3 bedrooms plus an office. Second floor guest suite wit bath and covered balcony.
- Type:
- Single Family
- Sq.Ft.:
- 1,850
- Status:
- Active
- Beds:
- 3
- Lot size:
- 0.1 Acres
- Year built:
- 2023
- Baths:
- 3.00
- MLS#:
- 1028506
- Subdivision:
- Reeling Park
ADDITIONAL INFORMATION
Step into luxury with this exquisite 2-story, 3-bedroom residence in the prestigious heart of West Viera. The custom kitchen is a chef's dream, adorned with Brittanicca Quartz countertops and a wine refrigerator, perfect for sophisticated entertaining. The eat-in kitchen seamlessly flows into a grand great room, highlighted by a 9' sliding glass door that opens to a private, oversized courtyard, plumbed for gas and water—ideal for alfresco dining. The primary suite on the first floor features an elegantly appointed bath with zero-threshold shower and dual sinks for a spa-like experience. Ascend to the second floor to discover 2 guest rooms with chic tile flooring, a Jack and Jill bath, and a balcony offering serene water views. Nestled in the heart of West Viera, this home is moments away from fine dining, shopping, and top-rated schools. Enjoy all the amenities of Addison Village Club & don't forget the sunscreen—you're less than 20 Minutes to the BEACH!
- Type:
- Condo
- Sq.Ft.:
- 1,139
- Status:
- Active
- Beds:
- 2
- Lot size:
- 0.13 Acres
- Year built:
- 2002
- Baths:
- 2.00
- MLS#:
- 1028485
- Subdivision:
- Lakes At Viera E Condo
ADDITIONAL INFORMATION
This 2-bedroom, 2-bath condo in the gated community at The Lakes in Viera East is the perfect blend of comfort, convenience, and scenic views. Located on the second floor with a private entrance on the first floor, it offers a stunning direct view of the lake. The condo features stylish ceramic tile flooring in all common areas and newer laminate flooring in both bedrooms. Both bathrooms have been tastefully updated with granite vanities. Inside the unit, you'll find the convenience of an in-unit washer and dryer. For safety, the condo is equipped with a fire sprinkler system and fire alarm. Conveniently located, it's just a short distance from The Avenue at Viera, with plenty of dining and shopping options nearby. You're only 45 minutes from Orlando International Airport, 27 minutes from Port Canaveral, and 22 minutes from the beautiful beaches. The HOA covers cable TV and trash service. This home is truly a gem in a desirable location!
- Type:
- Single Family
- Sq.Ft.:
- 2,470
- Status:
- Active
- Beds:
- 4
- Lot size:
- 0.42 Acres
- Year built:
- 2004
- Baths:
- 3.00
- MLS#:
- 1028563
- Subdivision:
- Grand Isle Phase 2 Viera N Pud Parcel U X
ADDITIONAL INFORMATION
Welcome to your dream home in the vibrant 55+ community of Grand Isle! This home is not just a place to live; it's a canvas for your lifestyle. The heart of this home features an open concept kitchen that flows into the living/dining areas, making it perfect for hosting gatherings or enjoying everyday family life. Retreat to the primary suite, w/ a jetted garden tub—perfect for unwinding after a long day. Each additional bedroom is generously sized, offering comfort for family & guests. Step outside to your own personal oasis! The extended lanai overlooks an oversized lot, where you can soak up the sun by the sparkling saltwater pool & spa, heated for those occasional cool Florida days/nights. The convenient pool bath keeps the mess outside where it belongs. With an oversized 2-car garage, you'll have plenty of room for vehicles and storage. All of this plus $10,000 in concessions giving a new owner a fantastic opportunity to update and customize your new home to your tastes.
- Type:
- Condo
- Sq.Ft.:
- 1,194
- Status:
- Active
- Beds:
- 2
- Lot size:
- 0.07 Acres
- Year built:
- 2007
- Baths:
- 2.00
- MLS#:
- 1028447
- Subdivision:
- Terrace Iv At Heritage Isle Condo
ADDITIONAL INFORMATION
Relish the stunning lake and Duran Golf Course vistas from this fully-furnished 2-bedroom, 2-bathroom condo nestled in the 55+ Heritage Isles community. The residence boasts an eat-in kitchen, a spacious living/dining area, a private screened balcony overlooking the lake, ample storage space, and both covered and open parking options. The remarkable 21,000 square-foot clubhouse enhances the appeal, offering a plethora of activities, clubs, excursions, entertainment options, a fitness room, and even an on-site restaurant - truly a sight to behold! Enjoy amenities like tennis, pickleball, scenic walking paths, a vast pool, spa, and more. Conveniently located near I-95, it provides swift access to Orlando airport, Cape Canaveral cruise lines, Kennedy Space Center, Disney, and numerous beautiful beaches. The condo fee covers water, sewer, trash, cable, internet, and insurance. Experience the lifestyle you deserve!
- Type:
- Single Family
- Sq.Ft.:
- 3,657
- Status:
- Active
- Beds:
- 5
- Lot size:
- 0.21 Acres
- Year built:
- 2020
- Baths:
- 5.00
- MLS#:
- O6248154
- Subdivision:
- Sendero Cove & Sierra Cove/add
ADDITIONAL INFORMATION
This impressive 3,657 SF home features 5 bedrooms, 4.5 bathrooms, a 3-car garage, and a versatile bonus room on a 0.21-acre lot in Viera. The main floor boasts beautiful wood-look tile flooring, high ceilings, recessed lighting, and 8-ft doors. An expanded paver driveway leads to a welcoming front porch, creating excellent curb appeal. The chef's kitchen showcases white cabinets, a large island with seating, stainless steel appliances, granite countertops, a gas stove, and a wet bar/coffee station. The open layout flows into the great room, which features a stone-faced fireplace and sliding doors that open to a covered porch and a saltwater pool. The pool includes a tanning ledge and paver decking, perfect for relaxing or entertaining outdoors. The main-level owner's suite offers a spa-like bathroom with dual vanities, two walk-in closets, a large shower, and a soaking tub. Generously sized secondary bedrooms provide plenty of space for family or guests. The upstairs bonus room can be used as a game room, media room, or flexible space. Hurricane-impact windows protect the front of the home and the entire second floor for added security and peace of mind. This meticulously maintained home also includes a spacious laundry room with built-in cabinetry and a utility sink for added convenience. The 3-car garage is equipped with custom shelving, providing ample storage space. The home’s smart technology features include a security system, smart thermostat, and Ring doorbell for enhanced comfort and safety. Outside, the lush, professionally landscaped yard is equipped with an irrigation system, ensuring year-round curb appeal. The covered porch offers plenty of room for outdoor dining and relaxation, while the fenced backyard provides privacy and a safe space for children or pets. Located in an A-rated school district and within walking distance of La Roca Park, this home is perfect for families. The park includes a playground, large green space, and a sports court. Enjoy nearby shopping and dining options just minutes away, blending modern convenience with a serene neighborhood setting. This home offers luxury and style, making it the perfect place to call home in one of Viera’s most desirable communities! Schedule your showing today!
- Type:
- Condo
- Sq.Ft.:
- 598
- Status:
- Active
- Beds:
- 1
- Lot size:
- 0.07 Acres
- Year built:
- 2005
- Baths:
- 1.00
- MLS#:
- 1028698
- Subdivision:
- Three Fountains Of Viera Condo
ADDITIONAL INFORMATION
Welcome to your charming 1-bedroom, 1-bath home. Conveniently located on the first floor, this unit is complete with washer/dryer inside. Located in a beautiful pet-friendly community you will also enjoy access to a stunning clubhouse featuring a large TV, wireless internet, a library, and fitness center. Step outside and discover tropical oasis-like surroundings, complete with a resort-style pool, heated spa, BBQ area, beautiful water views and gazebo. Plus, residents benefit from convenient valet trash pickup. Everything you need is just moments away, including entertainment, dining, shopping, and the vibrant downtown center of Viera.
Andrea Conner, License #BK3437731, Xome Inc., License #1043756, [email protected], 844-400-9663, 750 State Highway 121 Bypass, Suite 100, Lewisville, TX 75067

The data relating to real estate for sale on this web site comes in part from the Internet Data Exchange (IDX) Program of the Space Coast Association of REALTORS®, Inc. Real estate listings held by brokerage firms other than the owner of this site are marked with the Space Coast Association of REALTORS®, Inc. logo and detailed information about them includes the name of the listing brokers. Copyright 2024 Space Coast Association of REALTORS®, Inc. All rights reserved.

Melbourne Real Estate
The median home value in Melbourne, FL is $348,100. This is lower than the county median home value of $357,500. The national median home value is $338,100. The average price of homes sold in Melbourne, FL is $348,100. Approximately 51.2% of Melbourne homes are owned, compared to 35.78% rented, while 13.02% are vacant. Melbourne real estate listings include condos, townhomes, and single family homes for sale. Commercial properties are also available. If you see a property you’re interested in, contact a Melbourne real estate agent to arrange a tour today!
Melbourne, Florida 32940 has a population of 83,500. Melbourne 32940 is less family-centric than the surrounding county with 24.1% of the households containing married families with children. The county average for households married with children is 24.34%.
The median household income in Melbourne, Florida 32940 is $55,543. The median household income for the surrounding county is $63,632 compared to the national median of $69,021. The median age of people living in Melbourne 32940 is 42.4 years.
Melbourne Weather
The average high temperature in July is 90.7 degrees, with an average low temperature in January of 48.9 degrees. The average rainfall is approximately 53.5 inches per year, with 0 inches of snow per year.




