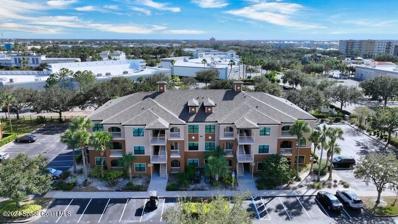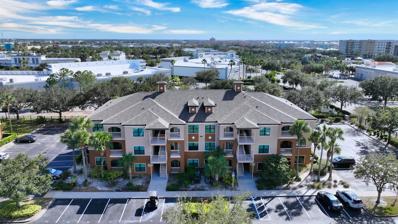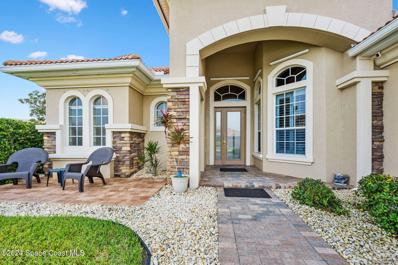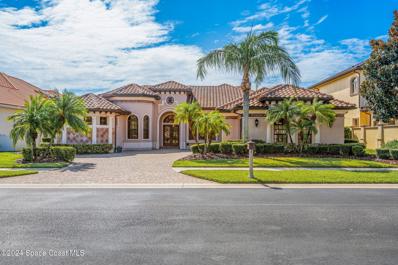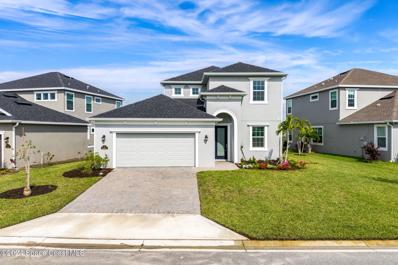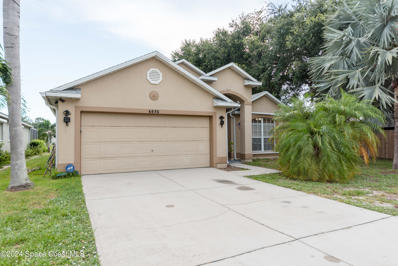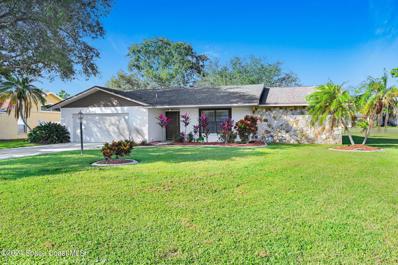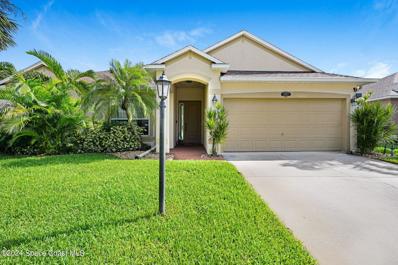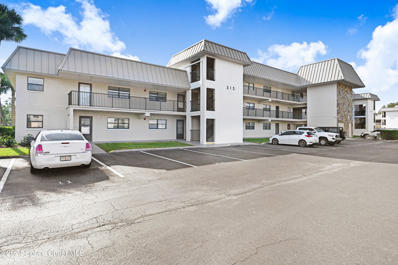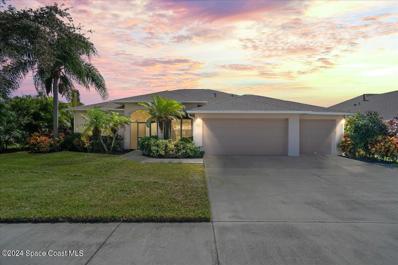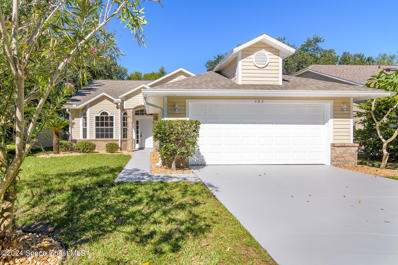Melbourne FL Homes for Sale
- Type:
- Condo
- Sq.Ft.:
- 598
- Status:
- Active
- Beds:
- 1
- Lot size:
- 0.07 Acres
- Year built:
- 2005
- Baths:
- 1.00
- MLS#:
- 1028698
- Subdivision:
- Three Fountains Of Viera Condo
ADDITIONAL INFORMATION
Welcome to your charming 1-bedroom, 1-bath home. Conveniently located on the first floor, this unit is complete with washer/dryer inside. Located in a beautiful pet-friendly community you will also enjoy access to a stunning clubhouse featuring a large TV, wireless internet, a library, and fitness center. Step outside and discover tropical oasis-like surroundings, complete with a resort-style pool, heated spa, BBQ area, beautiful water views and gazebo. Plus, residents benefit from convenient valet trash pickup. Everything you need is just moments away, including entertainment, dining, shopping, and the vibrant downtown center of Viera.
- Type:
- Single Family
- Sq.Ft.:
- 2,204
- Status:
- Active
- Beds:
- 4
- Lot size:
- 0.3 Acres
- Year built:
- 2004
- Baths:
- 3.00
- MLS#:
- 1028370
- Subdivision:
- Grand Isle Phase 2 Viera N Pud Parcel U X
ADDITIONAL INFORMATION
Welcome to your new Oasis with this significant Price Adjustment and 3-Car garage! This Estate home located inside the premier 55 Plus community in Viera features a new 11' X 22' saltwater pool/system and screened aluminum lanai. Slip inside, enjoy the moment inside the FL room with your coffee and gaze over the vast backyard. Owner made many upgrades-tile flooring, tankless WH, electric hurricane shutters, landscaping, A/C unit and duct work, kitchen and Master bathroom. Grand Isle has low HOA fees, including mowing, weeding, reclaim water, pressure wash home every 4 yrs, and painting of the home every 8 years. Known to be the friendliest community, it comes with these amenities: New pickleball courts, tennis courts, resort style pool/spa, clubhouse, gym, billiards, bocce ball, shuffleboard, library, media center, and activities all day-everyday. Welcome to your personal Oasis in this estate home located inside the premier 55 Plus community of Viera! Home features new solar powered 11' X 22' saltwater pool enclosed in a brand new screened aluminum lanai. Enjoy the moment in the FL room with your coffee gazing over the vast backyard. Many upgrades have been made to this beauty. Tile flooring, tankless water heater, electric hurricane shutters, landscaping, A/C unit, kitchen, and Master bathroom. If you desire the friendliest HOA and community, go no further. Grand Isle has low HOA fees along with only 336 homes. New pickleball courts, resort style pool and clubhouse, gym, walking paths, park, tennis courts, bocce ball, shuffleboard, and daily activities for everyone. Landscaping, mowing, irrigation systems, and painting of the home every 8 years is also included in your HOA fee.
- Type:
- Condo
- Sq.Ft.:
- 598
- Status:
- Active
- Beds:
- 1
- Lot size:
- 0.07 Acres
- Year built:
- 2005
- Baths:
- 1.00
- MLS#:
- R11032520
- Subdivision:
- THREE FOUNTAINS OF VIERA
ADDITIONAL INFORMATION
Welcome to your charming1-bedroom, 1-bath home. Conveniently located on the first floor, this unit is complete with washer/dryer inside. Located in a beautiful pet-friendly community you will also enjoy access to a stunning clubhouse featuring a large TV, wireless internet, a library, and fitness center. Step outside and discover tropical oasis-like surroundings, complete with a resort-style pool, heated spa, BBQ area, beautiful water views and gazebo. Plus, residents benefit from convenient valet trash pickup. Everything you need is just moments away, including entertainment, dining, shopping, and the vibrant downtown center of Viera.
- Type:
- Townhouse
- Sq.Ft.:
- 1,795
- Status:
- Active
- Beds:
- 3
- Lot size:
- 0.14 Acres
- Year built:
- 2024
- Baths:
- 2.00
- MLS#:
- 1028198
- Subdivision:
- Pangea Park
ADDITIONAL INFORMATION
The 3 bedroom, 2 bath Emerald is perfectly sized for a family. The welcoming foyer brings you into the spacious living area with a kitchen that boasts plenty of cabinet space, a large island and pantry. The Primary bedroom boasts high ceilings, large windows and a walk-in closet. This home features a Patio Extension.
- Type:
- Single Family
- Sq.Ft.:
- 2,234
- Status:
- Active
- Beds:
- 4
- Lot size:
- 0.28 Acres
- Year built:
- 2007
- Baths:
- 3.00
- MLS#:
- 1028196
- Subdivision:
- Fairway Lakes At Viera Phase I
ADDITIONAL INFORMATION
Welcome to your dream home! Located in desirable Fairway Lakes at Viera!! This 4 bedroom 2. 5 bath home is nestled in the heart of a quiet family friendly neighborhood, offering both comfort and convenience. Home is located on a corner OVERSIZED LOT! Step inside this open great room , perfect for entertaining!Adjacent to the living space is a beautifully updated kitchen, equipped with stainless steel appliances including new electric stove top AND double oven,quartz countertops, and ample cabinetry for all your storage needs. Large salt, heated Pool is 7 years old and is gorgeous! Spacious patio area is super private and has outdoor kitchen that is piped with propane! Primary bedroom is large and views pool area. Bathroom has dual vanities, shower and tub!Situated just minutes from local schools, parks, shopping, and dining, this home offers the ideal location for families. 2 car garage with ample storage. This home is ready to move in. Schedule a showing today! Built by Toll Bros.
Open House:
Sunday, 1/12 11:00-2:00PM
- Type:
- Single Family
- Sq.Ft.:
- 2,516
- Status:
- Active
- Beds:
- 4
- Lot size:
- 0.2 Acres
- Year built:
- 2018
- Baths:
- 3.00
- MLS#:
- 1028182
- Subdivision:
- Trasona
ADDITIONAL INFORMATION
Welcome to your dream retreat in sought-after Trasona East subd. This stunning waterfront home offers ultimate blend of luxury, comfort & style, w/countless upgrades & spacious living areas. Meticulously maintained, this 4-BR + flex space, 2.5-BA property features a primary suite on main floor & dedicated front office, boasting 2,516 sq ft on a generous 0.20-acre lot. The open-concept kitchen, living & dining area is a chef's delight, featuring granite counters, white maple cabinetry, a subway tile backsplash, stainless steel appliances, & a large island perfect for hosting gatherings. Step outside to your private, fenced-in backyard oasis, complete w/screened-in pool & spa surrounded by lush tropical landscaping. It's the perfect spot to unwind w/stunning water views or entertain guests in this serene, picture-perfect setting. Premium upgrades..hurricane roll-down screens, accordion hurricane shutters, plantation shutters, oak staircase & hardwood flooring upstairs! ELEGANCE & STYLE!
- Type:
- Single Family
- Sq.Ft.:
- 2,980
- Status:
- Active
- Beds:
- 5
- Lot size:
- 0.38 Acres
- Year built:
- 2006
- Baths:
- 4.00
- MLS#:
- 1028155
- Subdivision:
- Casabella Phase 1
ADDITIONAL INFORMATION
Indulge in the pinnacle of lakeside luxury with this exquisite 4-bed, three-and-a-half-bath estate plus a versatile flex space, beautifully positioned on a coveted lakefront lot in the exclusive Casabella community. Designed w/ sophistication & modern comforts, this 2,980 sq ft sanctuary offers breathtaking lake views & an entertainer's dream backyard featuring a resort-style pool, spa, & fully equipped summer kitchen for seamless alfresco dining. Inside, the meticulously curated interiors boast rich engineered hardwood flooring & a gas fireplace that warms the open-concept living area. The gourmet kitchen dazzles w/ expansive granite countertops, a spacious walk-in pantry & a dedicated wine fridge. In the owner's suite, unwind in a private spa-like retreat with an impressive oversized shower. Every element of this home has been thoughtfully crafted to blend luxury, serenity, and scenic beauty, making it an unparalleled lakeside haven in one of the area's most desirable neighborhoods.
- Type:
- Single Family
- Sq.Ft.:
- 1,720
- Status:
- Active
- Beds:
- 3
- Lot size:
- 0.13 Acres
- Year built:
- 2003
- Baths:
- 2.00
- MLS#:
- O6252858
- Subdivision:
- Deer Lakes Ph 01
ADDITIONAL INFORMATION
Beautiful gated entrance, community pool and family areas greet you as you enter this lovely neighborhood. This charming home boasts an open concept, high ceilings and efficient design that make the generous square footage feel even larger. The gorgeous kitchen offers generous cabinetry, a breakfast nook with lovely views, and even has a TV outlet in the pantry! Owners Retreat features two walk-in closets, spacious shower, double-sink vanity and room water closet. Indoor Laundry Room is large enough to use as a Butlers Pantry! Garage is equipped with strategic shelving for storage. The beautifully landscaped back yard, with pergola for shady lounging and alfresco dining, will likely be your new favorite place to be! Location is ideal for easy access to US1, I95, and all that Viera and Melbourne have to offer, yet tucked away in its own place in paradise. Come see your new home today!
$425,000
582 Dawson Drive Melbourne, FL 32940
- Type:
- Single Family
- Sq.Ft.:
- 1,797
- Status:
- Active
- Beds:
- 2
- Lot size:
- 0.16 Acres
- Year built:
- 1988
- Baths:
- 2.00
- MLS#:
- 1028116
- Subdivision:
- Augusta Village Replat Of
ADDITIONAL INFORMATION
Come Step into the Florida lifestyle in this spacious 2 bedroom 2 bath move-in condition home right in the heart of Suntree. Vaulted ceilings, an open floor plan and a floor to ceiling stone fireplace (woodburning) give this 1797 sq ft it's expansive feel. Living room finishes also include hardwood floors and a wet bar! The primary suite offer mega space including a walk in closet and 5 x 7 walk in shower equipped with built in seat and handicap accessible bar grips. The lanai affords ample entertaining and sitting space equally under cover and open screening for the pleasant Florida nights. Additional extras are interior plantation shutters, exterior storm shutters (Accordion close & lock in minutes)and 7 year roof and AC! All located in affordable Augusta Village, convenient to shopping, restaurants, medical, schools and I-95 access!!
- Type:
- Single Family
- Sq.Ft.:
- 2,558
- Status:
- Active
- Beds:
- 4
- Lot size:
- 0.27 Acres
- Year built:
- 2012
- Baths:
- 3.00
- MLS#:
- 1028023
- Subdivision:
- Terramore Subdivision
ADDITIONAL INFORMATION
**** $10,000 SELLER CONTRIBUTION UNTIL 31 DECEMBER **** Get in before the market picks up at the beginning of the year **** WELCOME to this AMAZING POOL/SPA home in the gated, golf cart-friendly community of Terramore in VIERA, Florida!!! This home features 4 bedrooms, 3 bathrooms, an office within the master bedroom, and several flex spaces as you enter. This 3-car garage home boasts a large, paved driveway and a cozy front porch perfect for neighborhood snooping. (just a little fun!). As you step inside, you'll find a formal dining room that could also serve as an office, along with an additional seating/flex area before entering the kitchen and family room. The kitchen has beautiful countertops, ample 42-inch cabinets for storage, a breakfast bar for extra seating, a spacious breakfast nook area, and YES—a gas stove! The bedrooms are thoughtfully divided into three sections: the master suite on one side, two bedrooms on one side of the home, and a fourth bedroom with a bathroom directly across, ideal for in-laws or a college student. The master suite offers more space than you could wish for spanning an entire side of the house with its own flex room, which can be used as an office, sitting room, or workout space, plus direct access to the pool and spa. The master bathroom is expansive, featuring double vanities, a roomy shower, and a large soaking tub. Outside, you'll find a beautiful saltwater pool and spa with solar tubes, providing all the privacy you could want. The backyard is spacious, allowing kiddos and pets to play safely while you relax in the comfort of your recently rescreened pool area. The fenced yard also features fruit-bearing plantain, mango tree, and a couple of pineapple plants for your enjoyment. Techie features include speakers throughout, a CCTV security system, Cat 5 cable in the back two rooms, attic-mounted TV antennas connected to the TV outlets, and a Ring doorbellmoney-saving features, too! Most major appliances and equipment have been recently updated: New dishwasher, Refrigerator (2021), Washer and dryer (2024), Water heater (2021), New air handler. The owners also added custom landscaping curbing and a French drain. If you don't want friends and family dirtying up your pool and home, take them to the community park across the way, where they can enjoy a large pool, playground, tennis courts, and basketball courts. Everything you need is just 3-5 minutes away: not one but four A-rated schools, a hospital, fitness facilities, shopping, churches, easy access to I-95, and so much more. If you don't feel like driving, you can walk, bike, or take a golf cart anywhere. This location is unbeatable!
- Type:
- Single Family
- Sq.Ft.:
- 2,684
- Status:
- Active
- Beds:
- 5
- Lot size:
- 0.18 Acres
- Year built:
- 2022
- Baths:
- 4.00
- MLS#:
- 1027979
- Subdivision:
- Sendero Cove
ADDITIONAL INFORMATION
Welcome to your dream oasis in Viera, Florida! This fabulous like-new Acacia floor plan offers 2,684 sq. ft. of stylish living designed for both comfort and fun. With four spacious bedrooms upstairs + a flex space downstairs, there's plenty of room for family and guests, while the cozy office space downstairs is perfect for tackling those work-from-home days (or sneaking in a little Netflix). Enjoy an inviting open-concept layout filled with sunshine, a gourmet kitchen ready for your culinary adventures, and a backyard perfect for weekend barbecues. Nestled in a vibrant community with top-notch schools, parks, and shopping just around the corner, this home is a true gem! Come make it yours!
- Type:
- Single Family
- Sq.Ft.:
- 1,760
- Status:
- Active
- Beds:
- 3
- Lot size:
- 0.21 Acres
- Year built:
- 1995
- Baths:
- 2.00
- MLS#:
- 1027960
- Subdivision:
- Pineda Crossing Phase I
ADDITIONAL INFORMATION
This meticulously renovated home seamlessly blends modern sophistication with timeless elegance.As you approach you'll notice the NEWER roof, meticulously landscaped grounds with newer irrigation system in place, and the freshly painted facade.Step through the beautiful front door to be greeted by a grand new kitchen with a large bar.Theres a touch of sophistication in every room.New wood look tile throughout, lavishly upgraded bathrooms with LED mirrors, quartz countertops, updated plumbing and electrical fixtures and fresh interior paint.This home has NEW A/C and NEW programable Hot Water Heater.And finally unwind on the patio by the newly resurfaced screened pool with new color changing light and newer pool equipment.NEW vinyl fence.
- Type:
- Single Family
- Sq.Ft.:
- 3,702
- Status:
- Active
- Beds:
- 4
- Lot size:
- 0.21 Acres
- Year built:
- 2024
- Baths:
- 5.00
- MLS#:
- 1027948
- Subdivision:
- Laurasia
ADDITIONAL INFORMATION
The Tamber II is luxury at its finest. this four bedroom four and a half bath home is made for entertaining. The second floor has a large bonus room with full bath and optional snack bar. Make this your own dream home with flex options. This home features a Gourmet Kitchen, 6' Electric Fireplace at Great Room, Summer Kitchen Pre-Plumb with wall and more.
$355,000
4856 Erin Lane Melbourne, FL 32940
- Type:
- Single Family
- Sq.Ft.:
- 1,565
- Status:
- Active
- Beds:
- 3
- Lot size:
- 0.13 Acres
- Year built:
- 1997
- Baths:
- 2.00
- MLS#:
- 1028132
- Subdivision:
- Live Oak Phase 2
ADDITIONAL INFORMATION
Welcome to your slice of waterfront paradise! This charming 3-bedroom, 2-bathroom home offers 1,565 square feet of comfortable living space, perfect for those seeking a tranquil retreat with modern amenities. Step inside and be greeted by neutral tile throughout, creating a seamless flow from room to room. The bright eat-in kitchen boasts granite countertops and a gas range, ideal for whipping up culinary delights. The split bedroom plan ensures privacy, with a spacious primary bedroom on one side and two generously sized guest rooms on the other. Outdoor enthusiasts will love the screened lanai, perfect for sipping morning coffee or enjoying evening cocktails while taking in the waterfront views. There's even a trussed screened porch accessible from the guest bath, offering additional space to relax and unwind. This home comes complete with practical features, including a 2-car garage, newer roof, and hurricane panels for peace of mind during storm season. The exterior has
- Type:
- Single Family
- Sq.Ft.:
- 3,069
- Status:
- Active
- Beds:
- 3
- Lot size:
- 0.33 Acres
- Year built:
- 2001
- Baths:
- 3.00
- MLS#:
- 1027926
- Subdivision:
- Legends Unit 1 The
ADDITIONAL INFORMATION
DO NOT MISS THIS GEM OF A HOME LOCATED IN THE HEART OF SUNTREE ON THE GOLF COURSE. This home has been meticulously maintained along with several updates. This gorgeous 3 bedroom and 3 bathroom home has a brand new tile roof, formal living room and a formal dining room, office/study, family room, outdoor kitchen added in 2016, and a beautiful refinished pool. The kitchen boasts oven, microwave, and dishwasher new in 2024 with a refrigerator replaced in 2020. The house has a gas fireplace, hurricane panels and reinforced garage doors, a hot water heater new in 2023, 10 and 12 foot ceilings, and a epoxy coated garage floor done in 2019. The screened enclosure was replaced in 2014 and the 2 AC units are less than 5 years old. The owner obsessively maintains every detail of the property; you have to see it to appreciate the attention to detail. You will feel like you are home when you walk through the glass entry doors.
$465,000
281 Sandy Run Melbourne, FL 32940
- Type:
- Single Family
- Sq.Ft.:
- 1,883
- Status:
- Active
- Beds:
- 3
- Lot size:
- 0.25 Acres
- Year built:
- 1980
- Baths:
- 2.00
- MLS#:
- 1027890
- Subdivision:
- Sandy Run At Suntree
ADDITIONAL INFORMATION
Located in the 36 hole Golf Course community of Suntree in Melbourne, this 3 bedroom 2 bath home is ready for new owners. The home features a split floor plan with main suite on one side of the home, and the other 2 bedrooms on the opposite side. The home has formal living and dining rooms as well as a large family room with wood burning fireplace. Second and third bedrooms share a large bathroom with a door out to the HUGE screened porch which overlooks the fairway of the 4th hole on the CLASSIC course. The updated kitchen is truly the heart of the home in this floor plan, with nice cabinets, granite counter tops, and stainless steel appliances . A generous sized 2 car garage is large enough for an SUV or classic car. Come check out your new home today!
- Type:
- Single Family
- Sq.Ft.:
- 2,626
- Status:
- Active
- Beds:
- 4
- Lot size:
- 0.2 Acres
- Year built:
- 2002
- Baths:
- 2.00
- MLS#:
- 1027828
- Subdivision:
- Grand Haven Phase 1
ADDITIONAL INFORMATION
Unbeatable price/sq ft! Split floorplan with 2626sq. ft of indoor living space with an additional 720 sq. ft of screened outdoor space, perfect for entertaining or relaxing. This property is truly turn-key. From all new high-end smart appliances, fixtures and cabinets, down to all countertops, doorknobs and hinges. 4 BR and 2 flex spaces offer opportunity for an office, formal dining room, library or gym. Enjoy storage in surplus with a custom-built pantry, over fridge storage and open shelving perfect for a coffee bar. Built-ins for your living room and large flex room with shelving and cabinet storage, additional storage in secondary flex room also includes storage in the bench seat! Garage is elongated for storage and utility sink. Desirable Grand Haven offers tennis, basketball, green spaces, a pavilion and playground. 5 minutes to I-95 to make your commute a breeze. 15 minutes to Patrick SFB and beaches. New roof as of 2018. Approved pool info in documents.
- Type:
- Single Family
- Sq.Ft.:
- 2,011
- Status:
- Active
- Beds:
- 3
- Lot size:
- 0.21 Acres
- Year built:
- 2004
- Baths:
- 2.00
- MLS#:
- 1028540
- Subdivision:
- Grand Isle Phase 3
ADDITIONAL INFORMATION
Grand Villa floorplan with price improvement, and will not last long-well under market value!! Welcome to Grand Isle-where dreams converge with reality, where this updated gem with a vast backyard awaits your arrival! This Grand Villa has many new updates, and has a new extended lanai overlooking a vast backyard. New accordion shutters, water softener, 5.5 year old roof, stainless steel appliances, granite countertops, solid wood cabinets, and newer washer and dryer. Homes are pressure washed every 4 years/painted every 8 years. HOA includes mowing, weed-eating, irrigation of lawns, painting of the home every 8 years/pressure washing every 4 years. Grand Isle has one of the lowest HOA fees along with the best location east of HWY 95. Amenities include 4 new pickleball courts, tennis courts, resort style pool, spa, bocce ball and shuffleboard. Clubhouse equipped with library, office center, gym, full culinary kitchen, meeting room, dance floor, and full-time management on site
- Type:
- Single Family
- Sq.Ft.:
- 2,931
- Status:
- Active
- Beds:
- 3
- Lot size:
- 0.21 Acres
- Year built:
- 2024
- Baths:
- 4.00
- MLS#:
- 1027767
- Subdivision:
- Laurasia
ADDITIONAL INFORMATION
The Mendocino is a luxurious three bedroom three and a half bath home with Flex room and a spacious open Great room at the heart of the home. Two walk-in closets in the Primary bedroom. And numerous flex options to make this your dream home. This home features a Gourmet Kitchen, Study in lieu of the Flex Room, 6' Electric Fireplace at Great Room and more.
- Type:
- Single Family
- Sq.Ft.:
- 2,708
- Status:
- Active
- Beds:
- 3
- Lot size:
- 0.21 Acres
- Year built:
- 2024
- Baths:
- 3.00
- MLS#:
- 1027750
- Subdivision:
- Laurasia
ADDITIONAL INFORMATION
The Merryvale is a fan favorite, award winning home and has the finest entertaining space you could dream of with an island you could serve Thanksgiving dinner on. All the luxury of this home will impress you on its own, but you can create your own unique home with numerous flex options. This home features a Gourmet Kitchen, Summer Kitchen Pre-Plumb with wall and more.
- Type:
- Condo
- Sq.Ft.:
- 1,478
- Status:
- Active
- Beds:
- 2
- Lot size:
- 0.06 Acres
- Year built:
- 1981
- Baths:
- 2.00
- MLS#:
- 1027692
- Subdivision:
- Tanglewood At Suntree Country Club Condo Stage 88
ADDITIONAL INFORMATION
Completely renovated 2 bedroom/2 bathroom condo. Enjoy a BRAND NEW kitchen with soft close cabinets, granite countertops and stainless steel appliances. NEW LVP flooring throughout the entire house, no carpet! Renovated bathrroms with brand new vanities,granite countertops, tile walk-in showers and plumbing fixtures. New Recessed lighting throughout. Open floor plan! NO NEIGHBORS ABOVE! Walking distance to Suntree Country Club (golf/tennis/pool). In the heart of Suntree, close to shopping,restaurants and easy access to Cocoa Beach & I-95. HOA fees include: cable TV, water, sewer, trash, pest control, property insurance, lawn maintenance & roof replacement.
- Type:
- Single Family
- Sq.Ft.:
- 2,318
- Status:
- Active
- Beds:
- 4
- Lot size:
- 0.24 Acres
- Year built:
- 1995
- Baths:
- 2.00
- MLS#:
- 1027691
- Subdivision:
- Waterford Place Unit 2
ADDITIONAL INFORMATION
Fresh, modern & clean, this lakefront, pool home in the heart of Suntree oozes contemporary elegance with improvements in the floorplan to brighten, open & capitalize on the swoon-worthy lake views from all living spaces. Pride in ownership abounds with thoughtful touches like accented trey ceilings, new vinyl flooring throughout, new, neutral interior & exterior paint, modern light fixtures, fresh kitchen renovation with white shaker cabinets & brass hardware, new quartz countertops, premium white glass kitchen appliances, including the ever-coveted GAS range, and new coastal teal glass backsplash - PLUS recent maintenance: 2022 electrical panel & new gutters. The slider is your gateway to the quintessential Florida lifestyle out to a generous party patio with a gorgeous tongue-&-groove lanai, a projector, and the sparkling pool & spa, perfect for entertaining.
- Type:
- Single Family
- Sq.Ft.:
- 2,219
- Status:
- Active
- Beds:
- 4
- Lot size:
- 0.19 Acres
- Year built:
- 2003
- Baths:
- 3.00
- MLS#:
- 1027645
- Subdivision:
- Pineda Crossing Phase Iv
ADDITIONAL INFORMATION
Nestled in a picturesque lakeside setting, this 4-bedroom, 3.5-bath split bedroom floor plan offers a tranquil retreat where you can enjoy the serene views of rosette spoonbills and a variety of other birds that frequent the lake. With a newer roof, air conditioning system, and energy-efficient solar panels, you'll enjoy significant savings on your electric bill. Conveniently located, this home is just a short drive to the beach and provides easy access to I-95, making trips to Orlando a breeze. Plus, you'll be close to new restaurants and a major grocery store coming to the area, adding even more convenience to this prime location.
- Type:
- Single Family
- Sq.Ft.:
- 1,707
- Status:
- Active
- Beds:
- 3
- Lot size:
- 0.18 Acres
- Year built:
- 1993
- Baths:
- 2.00
- MLS#:
- 1027614
- Subdivision:
- Gleneagles Phase Ii
ADDITIONAL INFORMATION
Nestled in a tranquil cul-de-sac, this stunning, fully remodeled home offers an unbeatable lifestyle with an Easy HOA that includes exterior insurance, lawn care, and roof replacement. Imagine living across from a prestigious country club and in the midst of A+ school districts, perfect for families seeking top-notch education and recreational opportunities. Step inside to find soaring cathedral ceilings that create an airy ambiance, enhanced by elegant wood grain luxury vinyl flooring that flows seamlessly throughout the living spaces. The heart of the home is the gourmet kitchen, a chef's delight with sleek white quartz counters and an Artisan tile backsplash that beautifully complements the elegant wood cabinets. Soft-close doors, golden hardware, and stainless steel appliances elevate the culinary experience, making every meal a joy to prepare. The spacious master suite is a true sanctuary, featuring large walk-in closets. Indulge in the huge walk-in shower with its stunning marble mosaic floors and glass wall enclosure, or relax in the elegant free-standing tub. A new double sink vanity and pocket doors add a touch of modern sophistication to this private oasis. Two additional guest bedrooms share a stylish bath, complete with glass sliders, a wood vanity, and white quartz accents. The Provence-style floors add a charming touch, echoing the home's overall elegance. The practical laundry room mirrors the same exquisite design, ensuring functionality doesn't sacrifice style. Outside, the screened-in porch beckons for morning coffee or evening relaxation, while the community pool offers a refreshing escape just steps from your door. And with the beach only 10 minutes away, you'll enjoy endless days of sun and surf. This home is more than just a place to liveit's a lifestyle, combining luxury, convenience, and a sense of community. Don't miss the chance to call this exquisite property yours!
- Type:
- Single Family
- Sq.Ft.:
- 3,060
- Status:
- Active
- Beds:
- 4
- Lot size:
- 0.27 Acres
- Year built:
- 1979
- Baths:
- 4.00
- MLS#:
- 1027657
- Subdivision:
- Suntree Pud Stage 5 Tracts H I J K L And M
ADDITIONAL INFORMATION
Discover luxury and comfort in this exquisite 4-bedroom (2 MASTER BEDROOMS!), 3.5-bath home nestled in the highly sought-after Suntree Country Club community. Step inside to a beautifully updated interior where classic elegance meets modern sophistication. Every detail has been carefully curated, from the sleek stainless steel appliances to the contemporary fixtures that create an ambiance of refined style and comfort. Picture yourself waking up to panoramic views of the prestigious Classic Golf Course, with stunning vistas from multiple holes that are visible right from your home. Whether you're sipping your morning coffee or hosting family and friends, the breathtaking backdrop will leave a lasting impression. The outdoor space is an entertainer's dream—a serene oasis with a sparkling pool surrounded by lush greenery. Imagine lounging by the pool, soaking in the Florida sun, or cooling off with a refreshing dip as you enjoy the tranquility of this exclusive golf course community. The luxurious primary suite provides the perfect retreat with an expansive layout, private en-suite bath, and high-end finishes, creating a true haven of peace and relaxation. Make this stunning home yours and experience upscale living in Suntree's prestigious country club communitya place where comfort, luxury, and lifestyle come together.
Andrea Conner, License #BK3437731, Xome Inc., License #1043756, [email protected], 844-400-9663, 750 State Highway 121 Bypass, Suite 100, Lewisville, TX 75067

The data relating to real estate for sale on this web site comes in part from the Internet Data Exchange (IDX) Program of the Space Coast Association of REALTORS®, Inc. Real estate listings held by brokerage firms other than the owner of this site are marked with the Space Coast Association of REALTORS®, Inc. logo and detailed information about them includes the name of the listing brokers. Copyright 2025 Space Coast Association of REALTORS®, Inc. All rights reserved.
Andrea Conner, License #BK3437731, Xome Inc., License #1043756, [email protected], 844-400-9663, 750 State Highway 121 Bypass, Suite 100, Lewisville, TX 75067

All listings featuring the BMLS logo are provided by BeachesMLS, Inc. This information is not verified for authenticity or accuracy and is not guaranteed. Copyright © 2025 BeachesMLS, Inc.

Melbourne Real Estate
The median home value in Melbourne, FL is $348,100. This is lower than the county median home value of $357,500. The national median home value is $338,100. The average price of homes sold in Melbourne, FL is $348,100. Approximately 51.2% of Melbourne homes are owned, compared to 35.78% rented, while 13.02% are vacant. Melbourne real estate listings include condos, townhomes, and single family homes for sale. Commercial properties are also available. If you see a property you’re interested in, contact a Melbourne real estate agent to arrange a tour today!
Melbourne, Florida 32940 has a population of 83,500. Melbourne 32940 is less family-centric than the surrounding county with 24.1% of the households containing married families with children. The county average for households married with children is 24.34%.
The median household income in Melbourne, Florida 32940 is $55,543. The median household income for the surrounding county is $63,632 compared to the national median of $69,021. The median age of people living in Melbourne 32940 is 42.4 years.
Melbourne Weather
The average high temperature in July is 90.7 degrees, with an average low temperature in January of 48.9 degrees. The average rainfall is approximately 53.5 inches per year, with 0 inches of snow per year.
