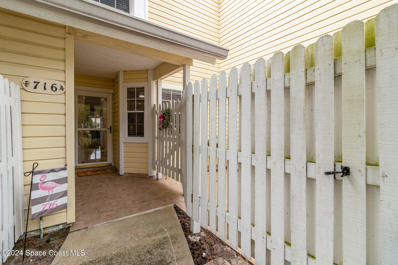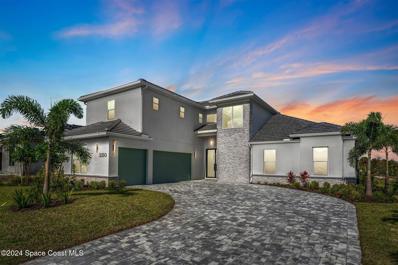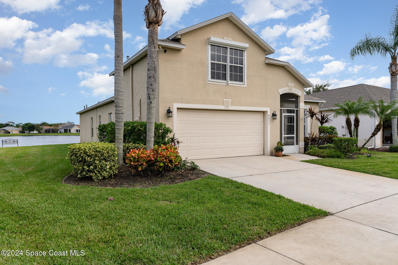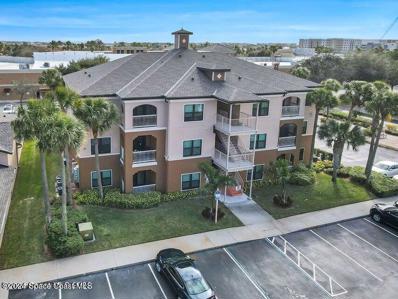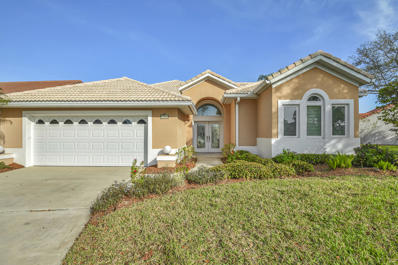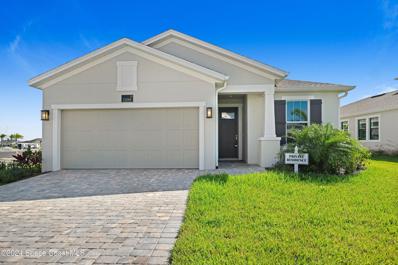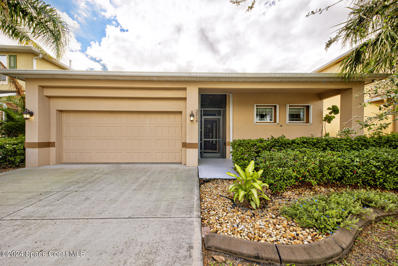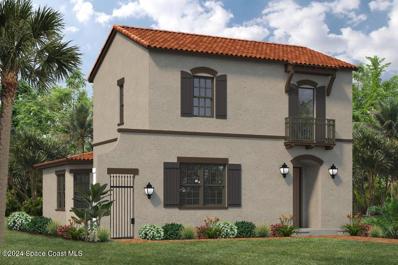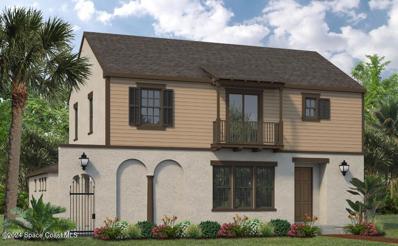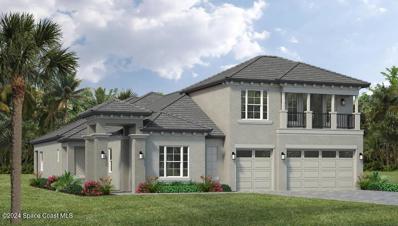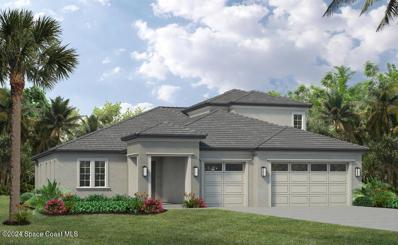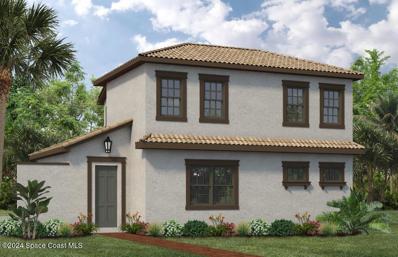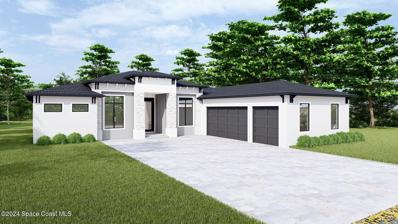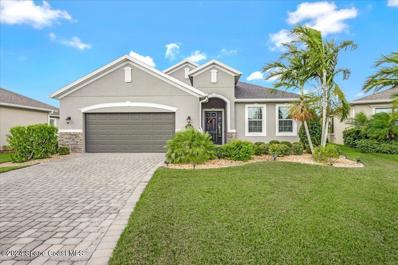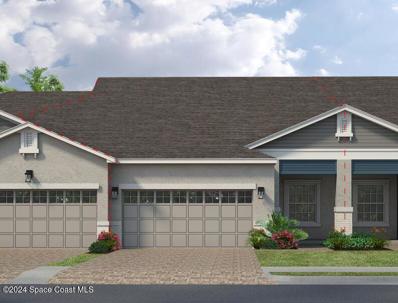Melbourne FL Homes for Sale
- Type:
- Townhouse
- Sq.Ft.:
- 1,453
- Status:
- Active
- Beds:
- 2
- Lot size:
- 0.03 Acres
- Year built:
- 1987
- Baths:
- 3.00
- MLS#:
- 1030317
- Subdivision:
- Players Club At Suntree
ADDITIONAL INFORMATION
Indulge in luxurious living in this stunning, fully-remodeled 2-bedroom, 2.5-bath townhome nestled within the serene Players Club community. Unwind in Style: Main Level: Spacious living area perfect for entertaining guests. Upstairs Retreat: Two tranquil bedrooms, including a private balcony off the Primary suite. Gourmet Kitchen: Prepare culinary delights in your modern kitchen, equipped with newer stainless steel appliances. Outdoor Paradise: Private Patio: Relax and soak up the lake views from your private patio. Community Amenities: Take a dip in the sparkling pool and spa or challenge a friend to a tennis or pickle ball match, all just steps away from your front door. Don't miss this opportunity to own a piece of paradise.
$1,399,900
3350 Cappannelle Drive Melbourne, FL 32940
- Type:
- Single Family
- Sq.Ft.:
- 3,407
- Status:
- Active
- Beds:
- 5
- Lot size:
- 0.24 Acres
- Year built:
- 2024
- Baths:
- 4.00
- MLS#:
- 1030198
- Subdivision:
- Casabella Phase Three
ADDITIONAL INFORMATION
CASABELLA- Brand New, Ready to Move in Home featuring 5 bedrooms, 4 bathrooms, a bonus room, chef's style summer Kitchen, screened in pool and hot tub within Suntree's premier gated community in Melbourne, FL. This estate features a spectacular gourmet kitchen, massive island, TWO dishwashers to assist the host and brand-new kitchen appliances wrapped in beautiful quartz countertops and high-end cabinets. The home is protected by impact rated windows/ doors and features a pocketing 9' tall impact rated SGD, adding elegant entertainment space, safety and tranquility from the outdoors. The master suite is split from bedrooms two and three on the first floor, offering tray ceilings, his and hers walk in closets including custom wardrobe systems, a soaking tub, large walk-in shower and direct access to the outdoors hot tub. The upstairs offers tons of indoor storage, a wet bar, two additional bedrooms, a full bathroom and bonus room. The laundry room offers TWO washer and dryer hookups.
- Type:
- Single Family
- Sq.Ft.:
- 2,016
- Status:
- Active
- Beds:
- 3
- Lot size:
- 0.27 Acres
- Year built:
- 1993
- Baths:
- 2.00
- MLS#:
- 1030178
- Subdivision:
- Viera Tracts Bb And V Phase 1 Unit 1
ADDITIONAL INFORMATION
This popular Raleigh model, sits on a large corner lot and is located in a military, country club community. Vaulted ceilings, bright open floor plan, and completely updated. The kitchen overlooks living and dining areas and boasts granite counter tops, single bowl undermount stainless steel sink, breakfast nook, coffee bar, all new SS appliances, and lots of cabinets. Wood-look luxury vinyl throughout - no carpet. Bathrooms have new, high toilets and vanities. Primary bedroom features two walk in closets, and bathroom has double sinks and walk-in shower. Indoor laundry with new W&D. Spacious garage, private backyard with room to create your own outdoor oasis, and lush front landscaping. Move-in ready home! Home to over 600 Military Veterans, Indian River Colony Club is a Private 55+ Country Club community with an extensive maintenance program for each home. It includes an18-hole golf course, fine dining restaurant with an executive chef & the 19th Hole restaurant and bar, fitness center, heated swimming pool, tennis courts, croquet, bocce ball, shuffleboard, and more. Pet-friendly, gated community with over 40 activities groups that have you feeling like you are on vacation.
$299,000
159 Eton Circle Melbourne, FL 32940
- Type:
- Townhouse
- Sq.Ft.:
- 1,500
- Status:
- Active
- Beds:
- 2
- Lot size:
- 0.06 Acres
- Year built:
- 1983
- Baths:
- 2.00
- MLS#:
- 1030071
- Subdivision:
- Regents Walk
ADDITIONAL INFORMATION
Nestled in the sought after Regents Walk community in Suntree, this property provides 2 bedroom and 2 full baths with interior laundry room and 1 car garage (plus storage room).. The exterior porch has been converted to interior living space affording 1500SF. From the moment you walk in you'll notice how light and bright it is. Vaulted ceilings with transom windows creates the openness. New Interior paint, NEW HVAC, NEW Hot Water Heater, NEW Carpet in the bedrooms. Tile through out the common areas. Kitchen boasts solid surface counters, SS Appliances and resurfaced cabinets. This location can't be beat, walking distance to one of Melbourne's premiere country clubs Suntree Country Club. The community pool is across the way a short stroll.
- Type:
- Single Family
- Sq.Ft.:
- 2,807
- Status:
- Active
- Beds:
- 4
- Lot size:
- 0.25 Acres
- Year built:
- 2022
- Baths:
- 4.00
- MLS#:
- 1030068
- Subdivision:
- Bridgewater Phase 2
ADDITIONAL INFORMATION
This stunning home is located in one of Viera's premier 55+ communities and offers breathtaking lake views. Built in 2022, the home features the popular Venice floor plan, offering 2,807 sq. ft. of living space. It includes 3 spacious bedrooms, each with its own en-suite bathroom, 3 1/2 baths, a flex room/office, and a 3-car garage (which could also be configured as a 2-car garage with a golf cart garage). Situated on a 1/4-acre lot with ample space between neighboring homes, this property offers privacy and tranquility. The extended, screened back lanai spans the entire width of the home and features 3-foot-wide sidewalks that run along both sides of the house, from back to front. Inside, the home boasts soaring 10-foot ceilings and 8-foot doors, ensuring an open and airy feel with plenty of natural light. The flooring is luxurious, with 21-inch ceramic tiles throughout (no carpet), and the kitchen is a chef's dream with quartz countertops and a large kitchen island. Additional features include LED lighting with upgraded lamps and fans, adding to the modern, upscale feel. With a split floorplan, this home offers privacy and comfort for all. Plus, a 1-year complete home warranty is included with an accepted offer, providing peace of mind. This spacious home offers an exceptional Owner's Retreat as the primary suite, featuring ample space with double walk-in closets and a luxurious bath that includes a large walk-in shower, a separate bathtub, and double vanities. Smart home features include the Moen "Smart Water" shutoff system, Ring sensors, alarm, doorbell, Wi-Fi "eero" mesh routers, and a Level Lock smart front door for added convenience and security. Throughout the home, beautiful plantation shutters adorn every bedroom, while impact-resistant windows, lanai sliders, and front door provide added protection. The garage is designed for functionality, with high 8-foot garage doors, epoxy coating, overhead storage racks, smart garage controls, and a ¾ HP garage door opener with battery backup for peace of mind. Located in Bridgewater, a 55+ gated golf cart community, residents enjoy resort-style amenities like a state-of-the-art fitness center, a tropical swimming pool with a waterfall and lap lanes, tennis, pickleball courts, a coffee lounge, a movie theater, and more. This community is ideally situated in Florida's Space Coast, where you can enjoy views of rocket launches from your front door. It's just 50 minutes to Orlando International Airport, 20 minutes to the beach, 3 minutes to the new Publix shopping center, and 7 minutes to the upscale dining and shopping at The Avenue at Viera.
- Type:
- Single Family
- Sq.Ft.:
- 2,349
- Status:
- Active
- Beds:
- 4
- Lot size:
- 0.17 Acres
- Year built:
- 2004
- Baths:
- 3.00
- MLS#:
- 1030197
- Subdivision:
- Deer Lakes Phase 3
ADDITIONAL INFORMATION
Spectacular lakefront home in gated Deer Lakes community! Situated on a premium lot with breathtaking lake views, this property offers ideal blend of elegance and functionality. The split floor plan features soaring ceilings, crown molding, and abundant natural light streaming through large windows. Fourth bedroom on second floor includes a half bath. The spacious open-concept kitchen boasts custom wood cabinets, granite countertops, and stainless-steel appliances, complemented by beautiful wood-look plank tile throughout the living areas. The master suite includes his-and-her walk-in closets, while the master bath offers dual sinks, a soaking tub, and a ceramic tile shower. Relax on the screened porch & take in the serene lake views. Enjoy the community pool and playground, perfect for family fun. Additional highlights include an oversized garage, a new roof (2020), and hurricane protection: roll-down shutters on second standard shutters on lower windows and accordion shutters on the front door and sliding glass doors.
- Type:
- Condo
- Sq.Ft.:
- 1,157
- Status:
- Active
- Beds:
- 2
- Lot size:
- 0.08 Acres
- Year built:
- 2005
- Baths:
- 2.00
- MLS#:
- 1030064
- Subdivision:
- Three Fountains Of Viera Condo
ADDITIONAL INFORMATION
GROUND FLOOR !!! Beautiful 2/2 with Laminate Flooring, Granite Countertops, with New Impact Windows in the sought after Three Fountains of Viera. The gated community has it's own private entrance to The Avenues so you can shop, dine and see a movie all within walking distance of home. The community offers many amenities such as a fitness center, resort style swimming pool with lush landscaping, heated spa and entertainment area. 2 assigned parking spaces ONLY. Guest parking for visitors. 2 Pets under 35 pounds.
- Type:
- Single Family
- Sq.Ft.:
- 2,161
- Status:
- Active
- Beds:
- 3
- Lot size:
- 0.27 Acres
- Year built:
- 1997
- Baths:
- 3.00
- MLS#:
- 1030063
- Subdivision:
- Spanish Cove Suntree Pud Stage 4 Tract 35 And A Po
ADDITIONAL INFORMATION
BRAND NEW TILE ROOF BEING INSTALLED IN JANUARY 2025!!!!!ABSOLUTELY STUNNING HOME IN HIGHLY SOUGHT AFTER SPANISH COVE. THIS TOTALLY RENOVATED 3/3/2 COURTYARD HOME W/ HEATED POOL AND SPA!! BRAND NEW TILE ROOF APPROVED AND BEING INSTALLED IN JANUARY 2025!!!! EXISTING ROOF HAS NEVER LEAKED!! ROOF BEING REPLACED FOR INSURANCE PURPOSES. THE HOME FEATURES GORGEOUS WOOD LOOK VINYL PLANK FLOORING, STUNNING KITCHEN WITH CUSTOM CABINETS, WHITE QUARTZ, WATER FALL BREAKFAST BAR, STAINLESS APPLIANCES, RECESSED LIGHTING, ALL NEW LIGHT FIXTURES, STUNNING GAS PASS THROUGH FIREPLACE FROM LIIVNG ROOM TO MASTER BEDROOM WITH NEW CUSTOM TILE. TILE ROOF RECENTLY SEALED AND NEWER A/C. GORGEOUS VIEWS OF THE GOLF COURSE FROM THE REAR SCREENED ENCLOSURE. OVERSIZED TWO CAR GARAGE WITH SIDE ENTRY GOLF CART GARAGE DOOR. A MUST SEE.. THIS HOME IS ABSOLUTELY BEAUTIFUL HOME. SO MUCH DETAIL. POOL NEWLY RESURFACED AND NEW IRIDESCENT TILES. THIS DREAM HOME AWAITS YOU!!!
- Type:
- Single Family
- Sq.Ft.:
- 2,443
- Status:
- Active
- Beds:
- 3
- Lot size:
- 0.21 Acres
- Year built:
- 2022
- Baths:
- 3.00
- MLS#:
- 1029987
- Subdivision:
- Bridgewater At Viera
ADDITIONAL INFORMATION
Pristine Private Pool Home was built in 2022 & features 3 Bedrooms, 3 baths & 3 car garage with Race Deck flooring & generator electrical outlet. The 2nd largest floorplan in Bridgewater.+55 Community. Tasteful interior paint colors, Fully tiled throughout the home with light Wood Look tile. Gourmet kitchen w/ quartz counters, high end appliances, large pantry & oversized island. Open spacious Great Room. Bonus room can be used as den/flex or study. Plantation Shutters throughout Home. Primary suite with lake views, trey ceiling and crown molding. His/her walk-in closets. Double vanities, walk-in shower & garden soaking tub. Living space with resort style screened pool/ spa. Spacious Lanai w/ Salt water Pool 7x11 Sun Shelf w/Umbrella & Lounge chairs. Sheer decent water feature. Electric heater for spa & Solar for Entire Pool. Swim year-round. 6x9 Spa which seats up to 8 persons. Over $15,000 dollars worth of Lush Landscaping. Great entertaining Home. You will not be disappointed
- Type:
- Single Family
- Sq.Ft.:
- 2,031
- Status:
- Active
- Beds:
- 4
- Lot size:
- 0.16 Acres
- Year built:
- 2024
- Baths:
- 3.00
- MLS#:
- 1029983
- Subdivision:
- Pangea Park
ADDITIONAL INFORMATION
Why wait to build when you can have this gorgeous, brand new waterfront , beautifully upgraded home ready for you to move in! This lovely waterfront home has beautiful top of the line upgrades such as granite counter tops , stainless steel appliances This Brand new 4 bedroom 2.5 bathroom home located in the heart of Viera. This magnificent home features an open concept layout, hurricane impact windows , with tile floors, modern kitchen, with spacious walk in pantry . Home has a luxurious finishes including granite countertops , stainless steel appliances and recess lighting, all of this overlooking a beautiful lake. Added bonus, this home is located just next to the community center! Just a few steps away, you will have access to tennis/pickleball courts, massive pool and playground.
- Type:
- Single Family
- Sq.Ft.:
- 2,184
- Status:
- Active
- Beds:
- 4
- Lot size:
- 0.18 Acres
- Year built:
- 1995
- Baths:
- 2.00
- MLS#:
- 1029965
- Subdivision:
- Live Oak Phase 1
ADDITIONAL INFORMATION
Desirable Live Oak subdivision off of Wickham Road. This concrete block 4 bedroom, 2 full bath, 2 car garage home features a new roof in May 2022, new AC system in January 2023 and a new pool pump in November 2023. Come see the generously sized bedrooms and living area only a larger sized home can offer. Don't settle for 2000 sq feet or less, enjoy the spacious living of 2184, plus a screened in pool and patio. Just minutes to I-95, Viera and a multitude of places to shop.
Open House:
Sunday, 12/22 1:00-4:00PM
- Type:
- Single Family
- Sq.Ft.:
- 1,762
- Status:
- Active
- Beds:
- 3
- Lot size:
- 0.12 Acres
- Year built:
- 2000
- Baths:
- 2.00
- MLS#:
- 1029916
- Subdivision:
- Renaissance Pointe Unit 2
ADDITIONAL INFORMATION
Located in a quiet, gated community, this 3-bedroom, 2-bath villa offers the perfect blend of low-maintenance living & natural beauty. Imagine waking up to tranquil views of a protected preserve, where wildlife sightings are a delightful part of your everyday life. Step into the enclosed Florida room, perfect for relaxing or entertaining while enjoying the peaceful surroundings. This home features a newer barrel tile roof (2021) ensuring both style & durability for years to come. The villa's thoughtfully designed layout provides comfort & convenience, while the community itself offers exceptional amenities, including a sparkling pool, private roads, & beautifully maintained common areas. Enjoy a carefree lifestyle with an HOA that takes care of all the essentials—lawn care, irrigation, pest control, exterior building painting, roof repairs, and the secure entry gate system. If you're a seeking a low-maintenance retreat, this home offers the perfect combination.
- Type:
- Single Family
- Sq.Ft.:
- 3,381
- Status:
- Active
- Beds:
- 5
- Lot size:
- 0.25 Acres
- Year built:
- 1996
- Baths:
- 3.00
- MLS#:
- 1029825
- Subdivision:
- Waterford Place Unit 3
ADDITIONAL INFORMATION
Stunning 5 Bedroom, 3 Bath PLUS bonus room in the heart of Suntree. The open concept floor-plan is perfect for entertaining. Featuring a beautifully updated kitchen with quartz counters, double oven, soft close cabinetry and ample pantry space making it a chef's dream. LVP flooring in all rooms and tile in the 3rd bathroom. Enjoy the cooler weather with your wood burning fireplace enhanced with stone. The master bath has been tastefully updated with a free standing elegant tub, shower and double sinks with quartz counter and soft close cabinetry. The bonus room leading to the screened lanai is a fantastic space for relaxation or fun family activities. Plus, the air-conditioned garage room is a smart addition for extra storage. Just minutes to the sandy beaches, shopping and highways. Home is where your story begins...start your new chapter here!
- Type:
- Single Family
- Sq.Ft.:
- 1,900
- Status:
- Active
- Beds:
- 3
- Lot size:
- 0.16 Acres
- Year built:
- 2013
- Baths:
- 2.00
- MLS#:
- 1029820
- Subdivision:
- Pineda Ridge Subdivision Phase 2
ADDITIONAL INFORMATION
Welcome home to this meticulously maintained, newer 2013 built gem in the sought after Pineda Ridge gated community! This 3-bdr, 2-bath &office area (w custom built cabinets), home has a spacious open floor plan with 10FT. ceilings and elegant crown molding throughout. The heart of the home features a stunning kitchen w breakfast bar, 42-inch cabinets, Quartz counter tops & backsplash, upgraded built in closets in pantry as well as primary and guest bedroom. Ceramic floor tile flows seamlessly throughout the home, providing both style and easy maintenance. Relax or entertain in style with a screened porch and awning overlooking a beautiful sports pool, set in a private, fenced backyard oasis. Additional highlights include natural gas (dryer & avail for outdoor grill), accordion hurricane shutters, built in home and camera security system, and a prime location that's close to shopping, restaurants, and just a 10-min drive to the beach. This home offers the best of Florida living!
- Type:
- Single Family
- Sq.Ft.:
- 2,303
- Status:
- Active
- Beds:
- 4
- Lot size:
- 0.12 Acres
- Year built:
- 2024
- Baths:
- 4.00
- MLS#:
- 1029775
- Subdivision:
- Reeling Park
ADDITIONAL INFORMATION
The elegant and spacious Merida II features 4 bedrooms with an optional bonus room, a large great room with open kitchen and cafe overlooking a generous lanai and courtyard. This beautiful home offers several optional features including golf cart garage and extra baths. This home features Side Elevation Windows, 9' Slider at Great Room and More.
- Type:
- Single Family
- Sq.Ft.:
- 2,852
- Status:
- Active
- Beds:
- 4
- Lot size:
- 0.12 Acres
- Year built:
- 2024
- Baths:
- 4.00
- MLS#:
- 1029811
- Subdivision:
- Reeling Park
ADDITIONAL INFORMATION
This unique 2-story home features a great room with large open kitchen/cafe overlooking a spacious lanai and courtyard. Enjoy privacy with the master bedroom on the first floor and the other 3 bedrooms on the second floor. The Mecina II offers options including golf cart garage and bonus room. This home features a Gourmet Kitchen, Wet Bar Sink at Great Room Dry Bar, the Optional Master Bath, Study and more.
$1,056,691
2273 Edestus Drive Melbourne, FL 32940
- Type:
- Single Family
- Sq.Ft.:
- 3,884
- Status:
- Active
- Beds:
- 5
- Lot size:
- 0.42 Acres
- Year built:
- 2024
- Baths:
- 5.00
- MLS#:
- 1029806
- Subdivision:
- Laurasia
ADDITIONAL INFORMATION
It just doesn't get any better than this stunning home, the Altamura II. This five bedroom four and a half bath two story home boasts the finest entertainment space, with optional Caterer's Kitchen, making this the entertainer's dream home. Make it even more luxurious with flex options. This home features a Gourmet Kitchen, Wine Display and more.
- Type:
- Single Family
- Sq.Ft.:
- 3,529
- Status:
- Active
- Beds:
- 4
- Lot size:
- 0.26 Acres
- Year built:
- 2024
- Baths:
- 4.00
- MLS#:
- 1029794
- Subdivision:
- Laurasia
ADDITIONAL INFORMATION
With the Merryvale II, we took the most stunning floor plan, and added a second floor, giving you a large Bonus Room, and Bonus Bedroom with a walk-in closet and a full bath and storage room. Perfect for teens or the perfect get away for guests pampered with style. This is the home of your dreams. This home features a Gourmet Kitchen, Summer Kitchen (Grill - Stainless Steel Sink - Refrigerator), Primary Bathroom Tub and Separate Shower, Pool Bath and more.
- Type:
- Townhouse
- Sq.Ft.:
- 1,709
- Status:
- Active
- Beds:
- 3
- Lot size:
- 0.13 Acres
- Year built:
- 2013
- Baths:
- 2.00
- MLS#:
- 1029759
- Subdivision:
- Stoneridge Subdivision
ADDITIONAL INFORMATION
Welcome to this updated, single story three-bedroom, two-bath townhome nestled in the gated community of Stoneridge! This beautiful property offers the perfect blend of style, comfort, and convenience, making it an ideal place to call home. A spacious updated kitchen is the true heart of the home, featuring sleek quartz countertops, large center island, and an added bar for more ample space. Stylish tile work and a thoughtfully designed layout add both beauty and functionality. The spacious primary suite offers a peaceful escape with its large walk-in close. The additional bedrooms are perfect for family members, guests, or even a home office. Outside, the private patio offers a serene space for morning coffee or evening relaxation. Located in a sought-after Viera community, this townhome is just minutes away from top-rated schools, shopping, dining, and recreation!
- Type:
- Single Family
- Sq.Ft.:
- 2,542
- Status:
- Active
- Beds:
- 4
- Lot size:
- 0.13 Acres
- Year built:
- 2024
- Baths:
- 4.00
- MLS#:
- 1029748
- Subdivision:
- Reeling Park
ADDITIONAL INFORMATION
The Avila, a distinctive 2-story family home features a great room with large kitchen and cafe overlooking a spacious lanai and courtyard. Designed to enjoy the outdoor lifestyle. This home also offers numerous optional features including golf cart garage and bonus room. This home features a Gourmet Kitchen, Master Bath with Frameless Shower Enclosure, 12' Pocket Slider Door at Great Room, Golf Cart Garage and more.
$1,399,000
8041 Waxwing Circle Melbourne, FL 32940
- Type:
- Single Family
- Sq.Ft.:
- 3,182
- Status:
- Active
- Beds:
- 3
- Lot size:
- 0.27 Acres
- Baths:
- 3.00
- MLS#:
- 1029655
- Subdivision:
- Aripeka
ADDITIONAL INFORMATION
TO BE BUILT - Impressive modern exterior with its open layout and beautiful views of the pond. This plan features 3 bedrooms, office, bonus room, 3 bathrooms and a 3-car garage. Spacious great room plan features 12' ceilings in the living areas, Faux wood beams in great room tray, 10' sliders in the great room, wood look tile floors, custom kitchen with Cambria quartz countertops, natural gas appliances, Hurricane impact windows and sliders, flat tile roof. Located in one of Viera's newest gated communities. This community is inspired by nature with lots of mature trees and walking paths. Close to A-rated schools, less than a mile from Viera Hospital, tons of shopping, new Costco and less than 20 minutes from the beach.
- Type:
- Single Family
- Sq.Ft.:
- 2,262
- Status:
- Active
- Beds:
- 4
- Lot size:
- 0.21 Acres
- Year built:
- 2019
- Baths:
- 4.00
- MLS#:
- 1029615
- Subdivision:
- Trasona
ADDITIONAL INFORMATION
Welcome to your dream home in the highly sought-after Trasona Cove community, nestled in the heart of Viera! This stunning Holloway model boasts a prime waterfront location and offers a perfect blend of elegance, comfort, and meticulous care. With 4 spacious bedrooms, 3.5 bathrooms, and a thoughtfully designed open-concept layout, this home invites both relaxation and effortless entertaining. High ceilings, abundant natural light, and tasteful finishes create a welcoming atmosphere throughout. The kitchen, living, and dining areas flow seamlessly, offering a space that's perfect for gathering with family and friends. Outdoors, a true Floridian paradise awaits. Enjoy the screened-in pool overlooking a peaceful lake, creating the ultimate retreat. The outdoor space will be your favorite spot all year round. This home combines the best of Florida living with a premium location—don't miss your chance to experience it for yourself!
- Type:
- Single Family
- Sq.Ft.:
- 2,349
- Status:
- Active
- Beds:
- 4
- Year built:
- 2004
- Baths:
- 2.00
- MLS#:
- R11037483
- Subdivision:
- DEER LAKES PHASE 3
ADDITIONAL INFORMATION
Offering $5k towards Buyer's Closing Costs. This Spacious, Move-in-Ready Home is located in a Desirable, Gated Community and Backs Up to a Scenic Preserve. Roof 2022, AC 2016. It features an Open-Concept Kitchen, Family Room w/Breakfast Bar, plus a Fully Remodeled Master Bath w/Granite Counters, Dual Sinks, a Garden Tub and Separate Shower w/dual Shower Heads. All Bedrooms are on the Main floor, with a large office/game room above the garage that could serve as a 4th bedroom. The home includes Separate living Room and Dining Area, new stainless steel appliances, Hurricane Accordion Shutters, LED lights, a Washer/Dryer, Screen Porch, an Alarm System, and New Carpet. Outside Lawn Maintenance is included in HOA and Residents have access to a Community Pool, Clubhouse and Playground. Located
- Type:
- Townhouse
- Sq.Ft.:
- 1,481
- Status:
- Active
- Beds:
- 3
- Lot size:
- 0.1 Acres
- Year built:
- 2024
- Baths:
- 2.00
- MLS#:
- 1029605
- Subdivision:
- Avalonia
ADDITIONAL INFORMATION
The Lindsey II offers an excellent design and superb value. With 3 bedrooms, 2 baths and 2-car garage, this home is perfectly laid out. The open kitchen and great room overlook the large lanai, perfect for entertaining. The master suite includes a large walk-in closet and luxurious master bath. This home features a Patio Extension.
- Type:
- Single Family
- Sq.Ft.:
- 1,448
- Status:
- Active
- Beds:
- 2
- Lot size:
- 0.2 Acres
- Year built:
- 1982
- Baths:
- 2.00
- MLS#:
- 1029704
- Subdivision:
- Suntree Pud Stage 10 Tract 5
ADDITIONAL INFORMATION
Welcome home! Nestled in the heart of Suntree, this charming 2-bedroom, 2-bathroom home offers the perfect blend of comfort and convenience with an expansive, beautifully large backyard ideal for relaxation and entertaining. Step into the spacious living room, where stunning tall wood ceilings create a warm and inviting atmosphere filled with natural light—perfect for gathering with family and friends.Conveniently located near Suntree's shaded walkways, this neighborhood connects you to nearby amenities like shopping, dining, golf courses, medical facilities, and more. Suntree's ''A'' rated schools, proximity to the beach, and quick access to both Melbourne and Orlando airports make this gem truly exceptional. Don't miss out on this serene sanctuary in the heart of Suntree!
Andrea Conner, License #BK3437731, Xome Inc., License #1043756, [email protected], 844-400-9663, 750 State Highway 121 Bypass, Suite 100, Lewisville, TX 75067

The data relating to real estate for sale on this web site comes in part from the Internet Data Exchange (IDX) Program of the Space Coast Association of REALTORS®, Inc. Real estate listings held by brokerage firms other than the owner of this site are marked with the Space Coast Association of REALTORS®, Inc. logo and detailed information about them includes the name of the listing brokers. Copyright 2024 Space Coast Association of REALTORS®, Inc. All rights reserved.
Andrea Conner, License #BK3437731, Xome Inc., License #1043756, [email protected], 844-400-9663, 750 State Highway 121 Bypass, Suite 100, Lewisville, TX 75067

All listings featuring the BMLS logo are provided by BeachesMLS, Inc. This information is not verified for authenticity or accuracy and is not guaranteed. Copyright © 2024 BeachesMLS, Inc.
Melbourne Real Estate
The median home value in Melbourne, FL is $348,100. This is lower than the county median home value of $357,500. The national median home value is $338,100. The average price of homes sold in Melbourne, FL is $348,100. Approximately 51.2% of Melbourne homes are owned, compared to 35.78% rented, while 13.02% are vacant. Melbourne real estate listings include condos, townhomes, and single family homes for sale. Commercial properties are also available. If you see a property you’re interested in, contact a Melbourne real estate agent to arrange a tour today!
Melbourne, Florida 32940 has a population of 83,500. Melbourne 32940 is less family-centric than the surrounding county with 24.1% of the households containing married families with children. The county average for households married with children is 24.34%.
The median household income in Melbourne, Florida 32940 is $55,543. The median household income for the surrounding county is $63,632 compared to the national median of $69,021. The median age of people living in Melbourne 32940 is 42.4 years.
Melbourne Weather
The average high temperature in July is 90.7 degrees, with an average low temperature in January of 48.9 degrees. The average rainfall is approximately 53.5 inches per year, with 0 inches of snow per year.
