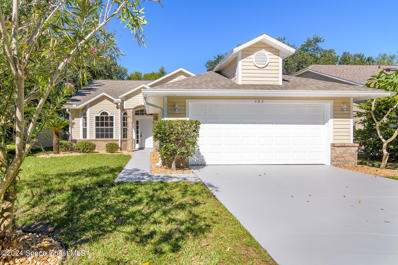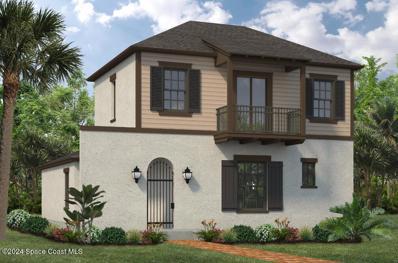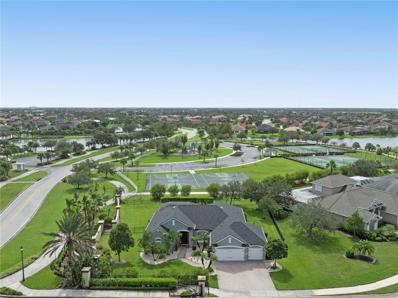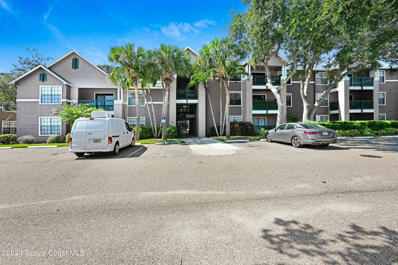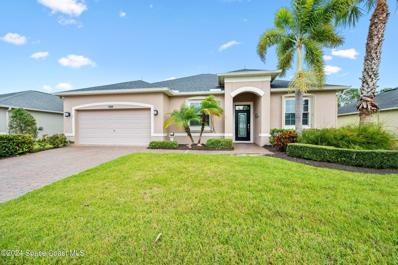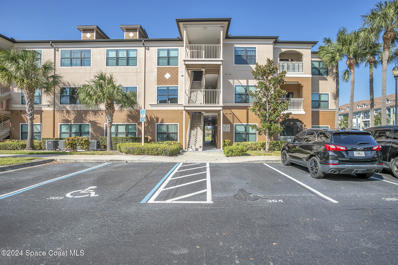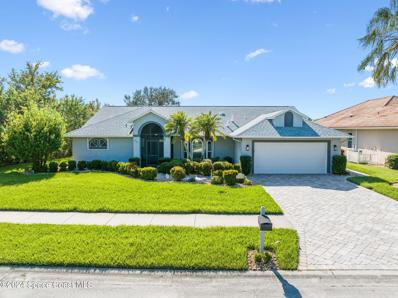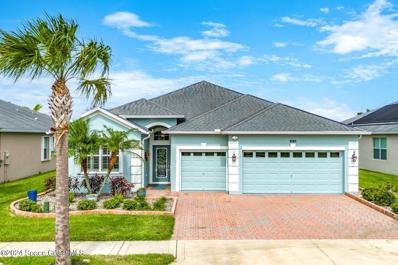Melbourne FL Homes for Sale
- Type:
- Single Family
- Sq.Ft.:
- 1,707
- Status:
- Active
- Beds:
- 3
- Lot size:
- 0.18 Acres
- Year built:
- 1993
- Baths:
- 2.00
- MLS#:
- 1027614
- Subdivision:
- Gleneagles Phase Ii
ADDITIONAL INFORMATION
Nestled in a tranquil cul-de-sac, this stunning, fully remodeled home offers an unbeatable lifestyle with an Easy HOA that includes exterior insurance, lawn care, and roof replacement. Imagine living across from a prestigious country club and in the midst of A+ school districts, perfect for families seeking top-notch education and recreational opportunities. Step inside to find soaring cathedral ceilings that create an airy ambiance, enhanced by elegant wood grain luxury vinyl flooring that flows seamlessly throughout the living spaces. The heart of the home is the gourmet kitchen, a chef's delight with sleek white quartz counters and an Artisan tile backsplash that beautifully complements the elegant wood cabinets. Soft-close doors, golden hardware, and stainless steel appliances elevate the culinary experience, making every meal a joy to prepare. The spacious master suite is a true sanctuary, featuring large walk-in closets. Indulge in the huge walk-in shower with its stunning marble mosaic floors and glass wall enclosure, or relax in the elegant free-standing tub. A new double sink vanity and pocket doors add a touch of modern sophistication to this private oasis. Two additional guest bedrooms share a stylish bath, complete with glass sliders, a wood vanity, and white quartz accents. The Provence-style floors add a charming touch, echoing the home's overall elegance. The practical laundry room mirrors the same exquisite design, ensuring functionality doesn't sacrifice style. Outside, the screened-in porch beckons for morning coffee or evening relaxation, while the community pool offers a refreshing escape just steps from your door. And with the beach only 10 minutes away, you'll enjoy endless days of sun and surf. This home is more than just a place to liveit's a lifestyle, combining luxury, convenience, and a sense of community. Don't miss the chance to call this exquisite property yours!
- Type:
- Single Family
- Sq.Ft.:
- 3,060
- Status:
- Active
- Beds:
- 4
- Lot size:
- 0.27 Acres
- Year built:
- 1979
- Baths:
- 4.00
- MLS#:
- 1027657
- Subdivision:
- Suntree Pud Stage 5 Tracts H I J K L And M
ADDITIONAL INFORMATION
Discover luxury and comfort in this exquisite 4-bedroom (2 MASTER BEDROOMS!), 3.5-bath home nestled in the highly sought-after Suntree Country Club community. Step inside to a beautifully updated interior where classic elegance meets modern sophistication. Every detail has been carefully curated, from the sleek stainless steel appliances to the contemporary fixtures that create an ambiance of refined style and comfort. Picture yourself waking up to panoramic views of the prestigious Classic Golf Course, with stunning vistas from multiple holes that are visible right from your home. Whether you're sipping your morning coffee or hosting family and friends, the breathtaking backdrop will leave a lasting impression. The outdoor space is an entertainer's dream—a serene oasis with a sparkling pool surrounded by lush greenery. Imagine lounging by the pool, soaking in the Florida sun, or cooling off with a refreshing dip as you enjoy the tranquility of this exclusive golf course community. The luxurious primary suite provides the perfect retreat with an expansive layout, private en-suite bath, and high-end finishes, creating a true haven of peace and relaxation. Make this stunning home yours and experience upscale living in Suntree's prestigious country club communitya place where comfort, luxury, and lifestyle come together.
- Type:
- Single Family
- Sq.Ft.:
- 1,850
- Status:
- Active
- Beds:
- 3
- Lot size:
- 0.11 Acres
- Year built:
- 2024
- Baths:
- 3.00
- MLS#:
- 1027591
- Subdivision:
- Reeling Park
ADDITIONAL INFORMATION
The impeccable Alora II features a great room with spacious kitchen/cafe overlooking a gorgeous courtyard. A master bedroom on the first floor offers privacy with other bedrooms on the second floor. This flexible home offers optional features including a bonus room and bath, and a 2nd floor wet bar. This home features an End Unit Courtyard with Fence and Landscaping, Great Room 9' Sliding Glass Door and more.
- Type:
- Single Family
- Sq.Ft.:
- 2,675
- Status:
- Active
- Beds:
- 3
- Lot size:
- 0.24 Acres
- Baths:
- 3.00
- MLS#:
- 1027505
- Subdivision:
- Casabella Phase 2
ADDITIONAL INFORMATION
New Construction. Custom home to be built. Information is based on pricing of the model home. Build your floorplan choice.
$1,150,000
3250 Cappannelle Drive Melbourne, FL 32940
Open House:
Sunday, 12/22 12:00-5:00PM
- Type:
- Single Family
- Sq.Ft.:
- 3,407
- Status:
- Active
- Beds:
- 5
- Lot size:
- 0.24 Acres
- Baths:
- 4.00
- MLS#:
- 1027469
- Subdivision:
- Casabella Phase 2
ADDITIONAL INFORMATION
Custom to be built home. Choose your floorplan. This information is based on building a 2 story Ventura.
Open House:
Sunday, 12/22 12:00-5:00PM
- Type:
- Single Family
- Sq.Ft.:
- 2,700
- Status:
- Active
- Beds:
- 3
- Lot size:
- 0.32 Acres
- Baths:
- 3.00
- MLS#:
- 1027460
- Subdivision:
- Casabella Phase 2
ADDITIONAL INFORMATION
New Construction. Custom home to be built. Priced based on the model home located at 3320 Cappanelle. This lot is odd shaped and buyer needs to build a more custom home to fit.
- Type:
- Single Family
- Sq.Ft.:
- 2,164
- Status:
- Active
- Beds:
- 3
- Lot size:
- 0.33 Acres
- Year built:
- 2009
- Baths:
- 3.00
- MLS#:
- V4938963
- Subdivision:
- Terramore Subdivision
ADDITIONAL INFORMATION
Welcome to your dream retreat in a serene gated community, right in the heart of Viera! This elegantly designed 3-bedroom, 2.5-bathroom home features a spacious open-concept layout, perfect for entertaining and family gatherings. The oversized driveway provides ample parking for you and your guests, while the 2-car garage, complete with a golf cart garage, offers versatile space for an at-home gym or convenient storage for your golf cart—ideal for those fun trips to local shops just minutes away. Upon entering, you’re greeted by stunning views of the living room and the gorgeous pool! The den to the right of the entry is perfect for a work-from-home lifestyle or hobbies. Step outside to your outdoor oasis, where an oversized patio includes a fully equipped outdoor kitchen with ample counter space, allowing you to entertain guests without stepping foot inside. Dive into relaxation in your private pool, surrounded by lush landscaping—a true retreat on warm days. Situated on a generous corner lot, this property offers added privacy and space for outdoor activities or future enhancements. Enjoy direct access to walking trails and other community amenities right outside your property line, ensuring you never miss a beat! Each comfortable bedroom serves as a cozy retreat, with the master suite featuring a luxurious en-suite bathroom for your convenience. Thoughtfully designed closets in each bedroom make organization a breeze. Experience the peace of mind that comes with living in a gated community, complete with scenic walking paths, tennis courts, a community pool, and so much more. This home is the perfect blend of comfort and style, making it a true sanctuary. The location is nothing short of amazing—Viera High School + the newly opened Viera Middle, Manatee Elementary, and Viera Charter are all within a 5-minute radius, with shops, restaurants, and golf courses surrounding the community. Don’t miss your chance to make it yours—schedule a private showing today and embrace the lifestyle you’ve always dreamed of! We’d love to welcome you to Viera!
- Type:
- Single Family
- Sq.Ft.:
- 1,765
- Status:
- Active
- Beds:
- 3
- Lot size:
- 0.14 Acres
- Year built:
- 1998
- Baths:
- 2.00
- MLS#:
- 1027358
- Subdivision:
- Renaissance Pointe Unit 1
ADDITIONAL INFORMATION
Nestled in a gated, low-maintenance community, this stunning 3-bedroom, 2-bath villa embodies the Florida lifestyle. Featuring a BRAND NEW 50-year barrel-tile roof and a 2-car garage, it blends beauty and durability. Inside, the remodeled kitchen shines with white cabinetry, quartz countertops, and new stainless steel appliances. The primary bathroom boasts a custom-tiled walk-in shower, while fresh paint and new vinyl plank flooring enhance the home's airy feel, complemented by vaulted ceilings and skylights. The enclosed Florida room offers serene lake views and wildlife watching. Community amenities include a sparkling pool, and the location provides easy access to shopping, dining, healthcare, and major highways. This villa is a perfect retreat combining comfort, style, and convenience.
- Type:
- Single Family
- Sq.Ft.:
- 2,075
- Status:
- Active
- Beds:
- 3
- Lot size:
- 0.08 Acres
- Year built:
- 2017
- Baths:
- 4.00
- MLS#:
- 1027327
- Subdivision:
- Arrivas Village Phase 1
ADDITIONAL INFORMATION
Welcome to your luxury townhome in the highly sought-after Arrivas Village, situated in the heart of Viera and close to everything you need. This beautifully maintained, popular 2-story Soria Plan comes with numerous upgrades. Step inside to find gorgeous hardwood and tile flooring, granite countertops in both the kitchen and baths, and a large ground-floor master bedroom complete with a deluxe master bath. Enjoy the outdoors in your side courtyard featuring a covered porch and tiled patio, perfect for afternoon BBQs and relaxing. This townhome is located in a low-traffic area, providing a peaceful living environment. Plus, you're just a short walk from Avenue Viera and its array of shopping and dining options. Arrivas Village offers a host of amenities including a community pool, playground, dog park, pavilions, and more. Your monthly HOA fee covers lawn maintenance, exterior painting, and additional services.
- Type:
- Single Family
- Sq.Ft.:
- 2,213
- Status:
- Active
- Beds:
- 4
- Lot size:
- 0.24 Acres
- Year built:
- 2020
- Baths:
- 3.00
- MLS#:
- 1027314
- Subdivision:
- St Andrews Manor
ADDITIONAL INFORMATION
Step inside this like-new custom home, nestled in Suntree's exclusive St. Andrews Manor, to discover elegance, charm, and modern amenities in abundance. From the moment you enter through the contemporary double doors, you'll find a fantastic open floorplan accented by tray ceilings with crown moulding, offering a great sense of flow through the main living areas. The elegant kitchen has light quartz counters over two toned white and sable cabinets, stainless steel appliances, and a convenient pantry, serving as the perfect space for large-group entertaining and intimate family dinners alike. Retreat to the spacious owners' suite with its walk-in closet and luxurious bath with glass-and-tile shower and dual sinks. . Three additional bedrooms and two full baths offer ample space for children, visitors, or a work-from-home setup. Outside, you'll find your own private oasis in the fully fenced backyard with covered, extended lanai and sparkling saltwater pool with spa. SEE ''More'' Other fantastic features include a spacious 3-car garage, plank tile in the living areas and owner's suite, a summer kitchen, a whole house generator and plantation shutters on the windows. See for yourself why this gated community is one of Suntree's most coveted locations, conveniently located off of the Pineda Causeway near I-95, close to the Suntree Golf and Country Club, exceptional health care facilities, shopping, and ample entertainment nearby.
- Type:
- Condo
- Sq.Ft.:
- 1,256
- Status:
- Active
- Beds:
- 3
- Lot size:
- 0.07 Acres
- Year built:
- 1990
- Baths:
- 2.00
- MLS#:
- 1027294
- Subdivision:
- Cypress Cove At Suntree A Condo
ADDITIONAL INFORMATION
This is a three bedrooms, two bath condo located in the heart of Melbourne. Resort style amenities, large community pool with hot tub, excise room, tennis, basketball court, car wash area, The condo has completely renovated, all appliances are brand new with washer & dyer. The 95 price and easy payment make it perfect for a first-time buyer. Easy access to shopping,dinning, Brevard zoo.
- Type:
- Single Family
- Sq.Ft.:
- 2,213
- Status:
- Active
- Beds:
- 4
- Lot size:
- 0.22 Acres
- Year built:
- 1989
- Baths:
- 2.00
- MLS#:
- 1027210
- Subdivision:
- Cypress Trace Suntree Pud Stage 4
ADDITIONAL INFORMATION
Welcome to your dream home! Nestled in the heart of Suntree, this stunning 4-bedroom gem offers everything you've been looking for and more. Located in a top-rated school district and a peaceful, family-friendly neighborhood, it's perfect for both relaxation and convenience. Step into the spacious, open concept living area featuring a one-of-a-kind quartz island that's perfect for entertaining, brand-new custom cabinets, and elegant finishes throughout. The split floor plan provides privacy, with a luxurious master suite and spacious bedrooms. Outdoors, enjoy your newly landscaped backyard oasis, complete with freshly sealed pavers—perfect for hosting gatherings or enjoying quiet evenings by the pool or spa. Move-in ready and upgraded to perfection, this home is just waiting for you!
- Type:
- Single Family
- Sq.Ft.:
- 2,293
- Status:
- Active
- Beds:
- 4
- Lot size:
- 0.14 Acres
- Year built:
- 2024
- Baths:
- 3.00
- MLS#:
- 1027191
- Subdivision:
- Pangea Park
ADDITIONAL INFORMATION
Welcome to one of West Viera's newest & most desirable communities, Pangea Park. This impressive 4-bed + a flex space that could serve as a 5th bedroom or office, offers 2,293 sq ft of luxury. The upgraded kitchen includes a built-in wall oven, microwave/convection oven w/ air fryer, smart refrigerator, shaker cabinets, gas range & hood, quartz countertops, subway tile backsplash, large island, walk-in pantry, pull-out shelving & pot drawers. Smart home features, upgraded recessed lighting, custom fixtures & ceiling fans, high ceilings w/ tray accents, & tall doors enhance the modern feel. The primary bath includes a glass-enclosed shower w/ floor-to-ceiling tile, while guest baths also feature floor-to-ceiling tile, w/ one boasting an extra-deep soaking tub. Enjoy lake views from the screened lanai, complete w/ a pre-plumbed gas stub. The home boasts Bahama-style shutters, a paver driveway, & access to the community pool, clubhouse, playground, & tennis courts.
- Type:
- Single Family
- Sq.Ft.:
- 1,773
- Status:
- Active
- Beds:
- 3
- Lot size:
- 0.21 Acres
- Year built:
- 2013
- Baths:
- 2.00
- MLS#:
- 1027292
- Subdivision:
- Heritage Isle Pud Phase 7a
ADDITIONAL INFORMATION
Stunning home on an oversized lot, in active adult & maintenance free Heritage Isle in Viera. Providing distance from the neighboring houses because this home sits on just under a .25 acre. No neighbors behind, this property is private surrounded by lush foliage and greenery. Meticulously maintained home, where you'll find tile flooring throughout most areas. Plantation shutters add a touch of elegance to the dining room and kitchen nook, while new Anderson windows and a hurricane screen for the patio ensure peace of mind. This gourmet kitchen is featuring dark cabinets, granite counters a stylish backsplash, and stainless steel appliances & new convection. The large walk-in pantry is equipped with California Closets. One of the standout features of this home is the expansive master bedrm, offering a large tray ceiling, walk in closet, and the en-suite bathrm has a no-threshold, walk-in shower, double vanities with granite counters. 4yr roof. 70K Upgrades. Accordion storm shutters.
$459,000
2646 Spur Drive Melbourne, FL 32940
- Type:
- Townhouse
- Sq.Ft.:
- 1,749
- Status:
- Active
- Beds:
- 2
- Lot size:
- 0.13 Acres
- Year built:
- 2018
- Baths:
- 2.00
- MLS#:
- 1027158
- Subdivision:
- Loren Cove
ADDITIONAL INFORMATION
Beautiful, luxurious home with so many upgrades! This popular & sought-after, open Coronado floor plan is the BIGGEST plan in the community, making this home feel like a single family home inside! 2 bedrooms, 2 baths, PLUS a 10 x11 FLEX room which could be turned into a 3rd BR or office! The large, bright, open floor plan with a gorgeous designer kitchen (with an extra spacious/long island!), dining area & great room! This home backs up to a green area which can be enjoyed from the extra large screened patio & added paver area! Featuring white shaker cabinets, beautiful high-level luxury granite countertops, stainless steel appliances & gas range. Gorgeous ceramic tile, with the bedrooms having luxury vinyl planks. Front windows are impact windows, all other windows have hurricane panels, premium landscaping w/zoned irrigation system w/timer, Impact rated front door, gutters around entire home & much more! Membership into Addison Village clubhouse included plus Lauren Cove clubhouse!
- Type:
- Condo
- Sq.Ft.:
- 868
- Status:
- Active
- Beds:
- 1
- Lot size:
- 0.07 Acres
- Year built:
- 2005
- Baths:
- 1.00
- MLS#:
- 1027087
- Subdivision:
- Three Fountains Of Viera Condo
ADDITIONAL INFORMATION
Live the lifestyle in the heart of Viera in this larger 1/1 condo with enclosed sunroom, and full-size washer and dryer, new paint and new vinyl flooring in the sought after Three Fountains of Viera. Recently installed impact windows and buildings have new installed roofs. The gated community has its own private entrance to The Avenues so you can shop, dine and see a movie all within walking distance of home. The community offers many amenities such as a fitness center, resort style swimming pool with lush landscaping, heated spa and entertainment area. 1 assigned parking space ONLY. Guest parking for visitors. 1 pet with maximum of 35lbs. allowed
- Type:
- Single Family
- Sq.Ft.:
- 2,262
- Status:
- Active
- Beds:
- 4
- Lot size:
- 0.17 Acres
- Year built:
- 2020
- Baths:
- 4.00
- MLS#:
- 1027055
- Subdivision:
- Trasona
ADDITIONAL INFORMATION
Welcome to an exquisite lakefront retreat that epitomizes quiet luxury. This stunning residence has been meticulously upgraded with over $300K in enhancements, including a state-of-the-art solar system featuring (double 10kw) for a 20KW battery backup, never worry about being without power in an emergency. With average electric bills of just $70, this home offers both elegance and efficiency. Crafted by designers, every detail in this home speaks of sophistication and timeless style. From the moment you step inside, you are greeted by an open-concept layout that seamlessly blends living spaces, creating a harmonious flow throughout the home. The spacious kitchen is a chef's dream, boasting high-end inset cabinetry with custom wood hood, an abundance of drawers and upgrades, quartz countertops, and GE Cafe appliances including double ovens. Buyers will love the real black mother-of-pearl mosaic backsplash that adds a touch of opulence to this culinary haven. The great room concept ensures a fluid connection between the kitchen, formal dining area, and living space, ideal for both everyday living and entertaining. A 12' triple stacking slider provides breathtaking views of the pool, complemented by custom Restoration Hardware curtains and rods, seamlessly blending indoor and outdoor living. The master suite is a sanctuary that evokes a spa-like ambiance. It features a built-in makeup vanity with sconces and an LED makeup mirror, custom Restoration Hardware curtains, and high-end cabinetry in the walk-in closets. The suite includes a large built-in electronic fire safe and a second walk-in closet with double felt-lined jewelry drawers and custom organizers, ensuring your treasures are securely stored. Viera and Addison Village amenties are close by. If storage is a top priority for you, this home will exceed your expectations. It's designed for convenience and functionality, offering more room than you'll find in most other homes including built ins and specialty cabinets and drawers. Perfect for those who need space for hobbies, seasonal décor, tools, and beyond, this property ensures you'll never feel short on storage again. Experience the perfect blend of luxury and sustainability in this exceptional lakefront home. Schedule your private tour today and discover the unparalleled beauty and elegance that awaits.
$389,000
292 Carmel Drive Melbourne, FL 32940
- Type:
- Single Family
- Sq.Ft.:
- 1,721
- Status:
- Active
- Beds:
- 3
- Lot size:
- 0.26 Acres
- Year built:
- 1994
- Baths:
- 2.00
- MLS#:
- 1027164
- Subdivision:
- West Lake Village Unit 2
ADDITIONAL INFORMATION
Get ready to fall in love with this delightful 3-bedroom, 2-bath home in the highly sought-after Suntree neighborhood! With 1,721 square feet of comfortable living space, this home offers plenty of room for you and your family. Located in a top-rated school district with just a short drive away from the Brevard Zoo, great shopping options, and easy access to I-95 for your commuting needs.
- Type:
- Single Family
- Sq.Ft.:
- 1,672
- Status:
- Active
- Beds:
- 3
- Lot size:
- 0.17 Acres
- Year built:
- 2012
- Baths:
- 2.00
- MLS#:
- 1026944
- Subdivision:
- Heritage Isle Pud Phase 4
ADDITIONAL INFORMATION
Lovely home and GREAT VALUE for a single family home in this highly sought after 55+ community! 3 Bedrooms/2 baths with an open, split plan! Wonderful, very spacious kitchen with kitchen nook, granite counter tops, breakfast counter, and stainless appliances. Storm impact windows and doors for your peace of mind! Other upgrades include plantation shutters, crown molding, tile and laminate flooring (no carpet), new hot water heater, water softener, and a large screened patio too! Priced to sell! Make your appointment today!
$1,190,000
3228 Lamanga Drive Melbourne, FL 32940
- Type:
- Single Family
- Sq.Ft.:
- 4,182
- Status:
- Active
- Beds:
- 4
- Lot size:
- 0.26 Acres
- Year built:
- 2017
- Baths:
- 5.00
- MLS#:
- 1026955
- Subdivision:
- Fairway Lakes At Viera Phase 2
ADDITIONAL INFORMATION
Your Dream home awaits in this private, upscale neighborhood in the hub of Viera! Whether you're a golfer, suburbanite, beachgoer, or simply looking for a serene retreat, this home provides the perfect balance. With south-facing views & picturesque sunsets overlooking the 7th tee, endless family fun & entertaining awaits with the heated, saltwater pool, waterfalls, spacious 6' sunshelf, and patio w/ Tuff Guard enclosure. Tropical landscaping, generously-sized driveway and extended 3-car garage complete the exterior. Inside, this stunning home showcases a modern architectural layout w/ designer touches. Kitchen was designed with a perfect view, custom cabinets, & expansive quartz counters! Primary bedrm on 1st floor offer comfort and sophistication with hardwood floors, designer closets, and a luxurious bath w/ freestanding tub & elegant glass shower. Stylish tray ceilings & crown molding add the finishing touches. The 2nd floor includes 3 additional bedrooms + large loft area.
- Type:
- Single Family
- Sq.Ft.:
- 2,014
- Status:
- Active
- Beds:
- 3
- Lot size:
- 0.27 Acres
- Year built:
- 1993
- Baths:
- 2.00
- MLS#:
- 1026932
- Subdivision:
- Summerwood
ADDITIONAL INFORMATION
Just minutes from shopping, this 3 bedroom, 2 bath home has everything you need. You cannot duplicate this lot! Water views in the front and back. Side yard is a preserve offering lots of privacy. Great room overlooks the solar heated pool, plenty of room for entertaining. Enjoy the wildlife while you have coffee in the mornings. House is solar powered, FPL bills available. Whole house 16 KW Generac generator. 3 year old roof, new windows, accordion hurricane shutters, Koehler walk in jetted tub in primary bath, new walk in shower in 2nd bath. Pavers on lanai, driveway and walkways.
- Type:
- Single Family
- Sq.Ft.:
- 3,392
- Status:
- Active
- Beds:
- 5
- Lot size:
- 0.26 Acres
- Year built:
- 2021
- Baths:
- 5.00
- MLS#:
- R11028017
- Subdivision:
- TRASONA AT ADDISON VILLAG
ADDITIONAL INFORMATION
Unbelievable price! BACK ON MARKET through no fault of the property! Buyer could not secure financing- clean inspection! Seeking New Owners for Incredible 2 Story Nearly NEW Pool home in Central Brevard County! Move to Viera Florida, one of the top 10 Master planned communities in the country! Excellent Schools~ Convenient to Beaches, Shopping, Restaurants & Churches~Nearby Highway access to Airports & Disney-One of the best lots in Trasona w/ lake views from the front & back! Spacious 5 Bed~ 4 & 1/2 Bth~ Large upstairs Flex Room~ Custom Closets & Window treatments throughout~ Gourmet kitchen w/ Natural Gas~ Quartz Counters~ 3 Car Garage & more! Your backyard paradise awaits~ covered patio, screened lanai, sparkling pool/spa & extra room in your fenced backyard! This is a MUST SEE !
$394,000
1764 Velky Lane Melbourne, FL 32940
- Type:
- Single Family
- Sq.Ft.:
- 1,565
- Status:
- Active
- Beds:
- 2
- Lot size:
- 0.12 Acres
- Year built:
- 2023
- Baths:
- 2.00
- MLS#:
- 1026886
- Subdivision:
- Bridgewater At Viera
ADDITIONAL INFORMATION
Must See, one year old, 1565 sq ft, 2 bedroom plus flex room/den with double doors, 2 bath, 2 car garage home in Bridgewater, the sought after 55+ resort style gated community in Viera! This 2023 built meticulous home is priced to sell and includes upgraded IMPACT WINDOWS and SLIDER. Oversized covered screened patio overlooks gorgeous palm trees! Must have features including stone exterior trim, tile throughout, 8-foot doors, luxury bath package including quartz counters and upgraded faucets, laundry cabinets, and window blinds throughout are included in this beautiful home! Unwind at the private clubhouse, featuring a heated pool with waterfall and spa, fitness room, billiard room, coffee lounge, lighted tennis and pickle ball courts, bocce, and even a movie theater! Daily activities, monthly trivia, karaoke, and more! The HOA covers your home's lawn care! Short car ride to Atlantic beaches! Close to shopping, dining at the Avenues! Less than 1 hour to MCO, cruise port.
$709,000
2246 Pravny Lane Melbourne, FL 32940
- Type:
- Single Family
- Sq.Ft.:
- 2,603
- Status:
- Active
- Beds:
- 4
- Lot size:
- 0.19 Acres
- Year built:
- 2022
- Baths:
- 4.00
- MLS#:
- 1026855
- Subdivision:
- Reeling Park
ADDITIONAL INFORMATION
Over $70,000 in Upgrades in this beautiful Avila courtyard home built in 2022 in Reeling Park! The Reeling Park Neighborhood has so much to offer, beautiful Clubhouse with multiple pools, tennis/pickleball courts, playgrounds, shopping and much more! The owner took a lot of time and deliberation in creating a home that is both stunning as well as functional. The kitchen/cafe overlooking the secluded paver courtyard is a perfect way to enjoy your morning coffee or end your day relaxing outside in a quiet, peaceful setting. The kitchen has been designed with a gourmet cook in mind with stainless steel appliances, stainless steel vent hood, and walk-in pantry. Striking granite countertops with a waterfall island paired with upgraded cabinets. The primary bedroom is conveniently located downstairs with his-and-hers closets and a spacious bathroom. Upstairs boasts 3 bedrooms, one bedroom has a private bath and the other 2 bedrooms share a jack-n-jill bathroom Entertain easily with this open floor plan offering a 12' pocket slider flowing from great room to spacious extended patio, plumbed and wired for a summer kitchen. Add a TV or projector with convenient exterior electrical and internet connections. Ample parking for guests is available just steps outside, or enjoy the lush front and side yards without worrying about traffic. Clean up is a breeze with tile throughout the house. The primary bedroom is conveniently located downstairs with his-and-hers closets and a spacious bathroom. Upstairs, a room perfect for in-law or teen suite, with its own bathroom, walk-in closet, and sitting area overlooking the courtyard. Two additional bedrooms share a jack-and-jill bathroom. Take advantage of the high-speed fiber straight to the house with internet connections wired throughout the house for maximum speed. Built in 2022 and located on a large corner lot, this 4 bedroom 3 1/2 bath home has barely been lived in, so it is practically new. Additional features include impact-rated windows throughout, workshop space in the garage wired with 20 amp outlets and internet jacks, and pre-wiring for alarm, cellular booster, and generator. The Reeling Park Community has so much to offer with plenty of outdoor space to walk and bike, elementary school and dog park in the neighborhood, grocery store within walking distance, and a beautiful clubhouse with multiple pools, tennis and pickleball courts to enjoy!
$629,900
3418 Ahern Place Melbourne, FL 32940
- Type:
- Single Family
- Sq.Ft.:
- 2,297
- Status:
- Active
- Beds:
- 4
- Lot size:
- 0.17 Acres
- Year built:
- 2011
- Baths:
- 3.00
- MLS#:
- 1026837
- Subdivision:
- Heritage Isle Pud Phase 6 1st Replat
ADDITIONAL INFORMATION
Welcome to resort-style living in this guard-gated 55+ active adult community, where every day feels like a vacation! Enjoy world-class amenities including a clubhouse with a pool, restaurant, and a variety of social activities. This beautiful home features the popular Kennedy floorplan, offering four spacious bedrooms and three bathrooms. The primary bath is a true retreat with a garden tub, separate shower, and dual sinks, while the guest bath boasts a newly renovated shower. The home is adorned with elegant plantation shutters and crown molding in the living room. The kitchen is equipped with brand-new appliances, and the home features tile and vinyl plank flooring for easy maintenance. Step outside to your own private screened pool, perfect for relaxing or entertaining. The charming leaded glass front door adds extra curb appeal. This home is the ideal blend of comfort and style in a community designed for active living!
Andrea Conner, License #BK3437731, Xome Inc., License #1043756, [email protected], 844-400-9663, 750 State Highway 121 Bypass, Suite 100, Lewisville, TX 75067

The data relating to real estate for sale on this web site comes in part from the Internet Data Exchange (IDX) Program of the Space Coast Association of REALTORS®, Inc. Real estate listings held by brokerage firms other than the owner of this site are marked with the Space Coast Association of REALTORS®, Inc. logo and detailed information about them includes the name of the listing brokers. Copyright 2024 Space Coast Association of REALTORS®, Inc. All rights reserved.

Andrea Conner, License #BK3437731, Xome Inc., License #1043756, [email protected], 844-400-9663, 750 State Highway 121 Bypass, Suite 100, Lewisville, TX 75067

All listings featuring the BMLS logo are provided by BeachesMLS, Inc. This information is not verified for authenticity or accuracy and is not guaranteed. Copyright © 2024 BeachesMLS, Inc.
Melbourne Real Estate
The median home value in Melbourne, FL is $348,100. This is lower than the county median home value of $357,500. The national median home value is $338,100. The average price of homes sold in Melbourne, FL is $348,100. Approximately 51.2% of Melbourne homes are owned, compared to 35.78% rented, while 13.02% are vacant. Melbourne real estate listings include condos, townhomes, and single family homes for sale. Commercial properties are also available. If you see a property you’re interested in, contact a Melbourne real estate agent to arrange a tour today!
Melbourne, Florida 32940 has a population of 83,500. Melbourne 32940 is less family-centric than the surrounding county with 24.1% of the households containing married families with children. The county average for households married with children is 24.34%.
The median household income in Melbourne, Florida 32940 is $55,543. The median household income for the surrounding county is $63,632 compared to the national median of $69,021. The median age of people living in Melbourne 32940 is 42.4 years.
Melbourne Weather
The average high temperature in July is 90.7 degrees, with an average low temperature in January of 48.9 degrees. The average rainfall is approximately 53.5 inches per year, with 0 inches of snow per year.
